Several concrete core walls have been erected at Bayfront On Sand Lake, a multi-family luxury residential apartment community under construction at 10900 Turkey Lake Road in Dr. Phillips, Orlando. Designed by Winter Park-based FK Architecture and being developed by Macomb Oakland Sand Lake LLC, an entity owned and managed by real estate developer Mickey Shapiro, the project is comprised of the development of several 4-story lake-front apartment buildings across 16.54-acres of land in between Big Sand Lake and Interstate 4. Development plans filed with the city indicate the community will yield up to to 376 dwelling units.
Recent aerial photos taken around the development site show the current state of construction. The first building has wrapped up its concrete slab foundation and is now in the process of having three core walls erected, where at least one would have an elevator shaft installed, the other two may be for staircases directly connected to entrances. Adjacent to the first residential slab is another smaller slab that could be for the clubhouse or another amenity space included in the development plans.
It seems all of the buildings will have an L-shaped profile. Very few renderings are publicly available, but we do know that the structures might feature gabled roof tops with rustic red shingles, white and beige walls with smooth stucco finishes, and stone tiles around the corners at the ground floor.
Foundation work is still underway on site of the buildings that will stands closer to the lake.
The development is conveniently located beside Central Florida’s Interstate 4. There are several major attractions within short driving distance including Sea World, International Drive and the Orange County Convention Center, the Orlando Vineland Premium Outlets and the 200-acre O-Town West development by Unicorp along the intersections of Palm Parkway and Daryl Carter Parkway.
Amenities at Bayfront On Sand Lake will include a 7,900-square-foot clubhouse, a pool deck and cabana, recreational spaces, a pond area, garages and a 4,800-square-foot dog park.
Walker Construction Company is the general contractor. Terra-Max Engineering is listed as the engineering consultant.
Subscribe to YIMBY’s daily e-mail
Follow YIMBYgram for real-time photo updates
Like YIMBY on Facebook
Follow YIMBY’s Twitter for the latest in YIMBYnews


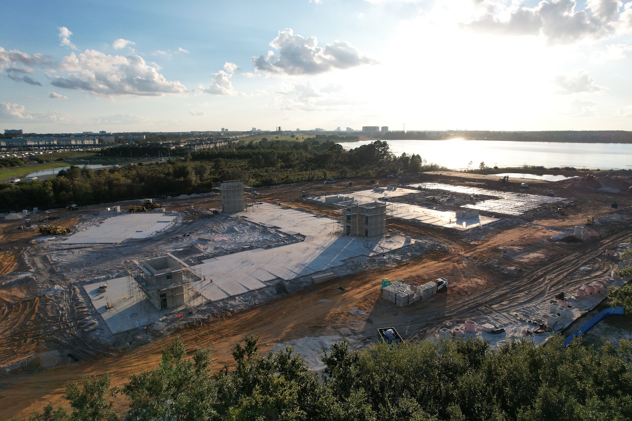
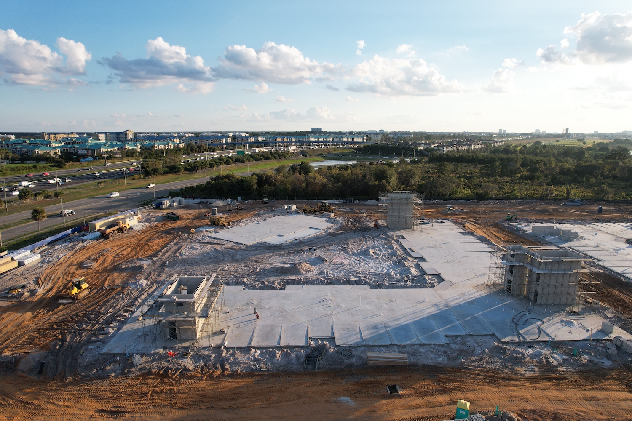
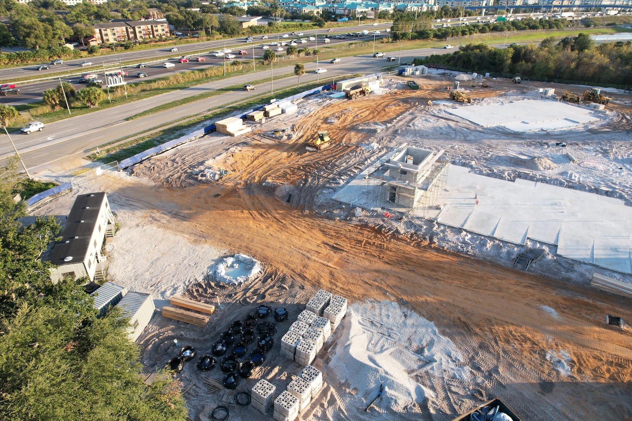
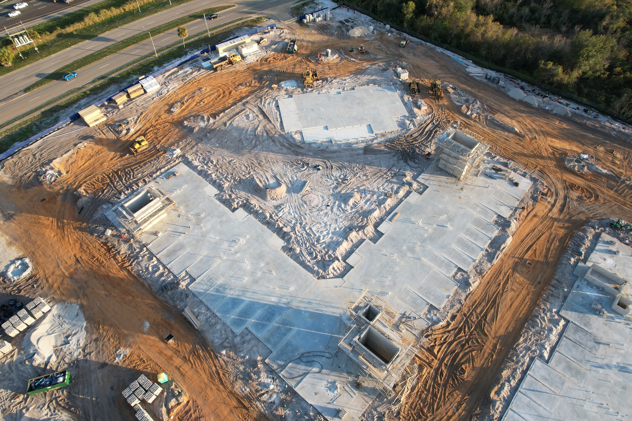
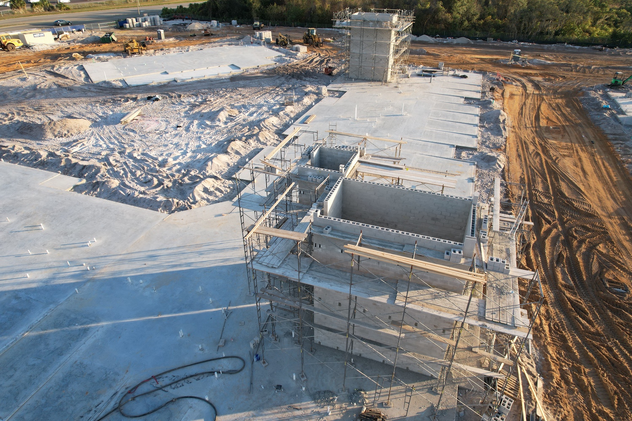
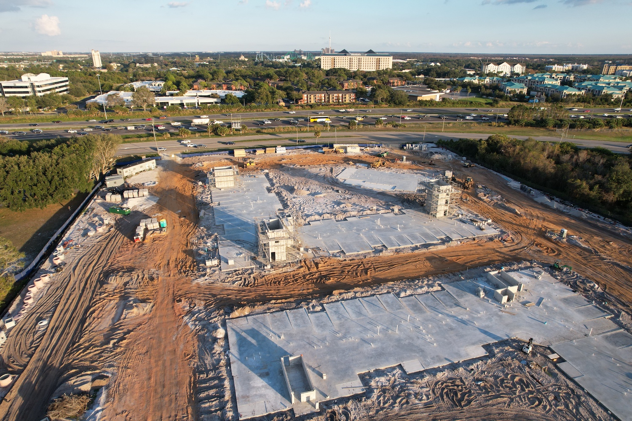
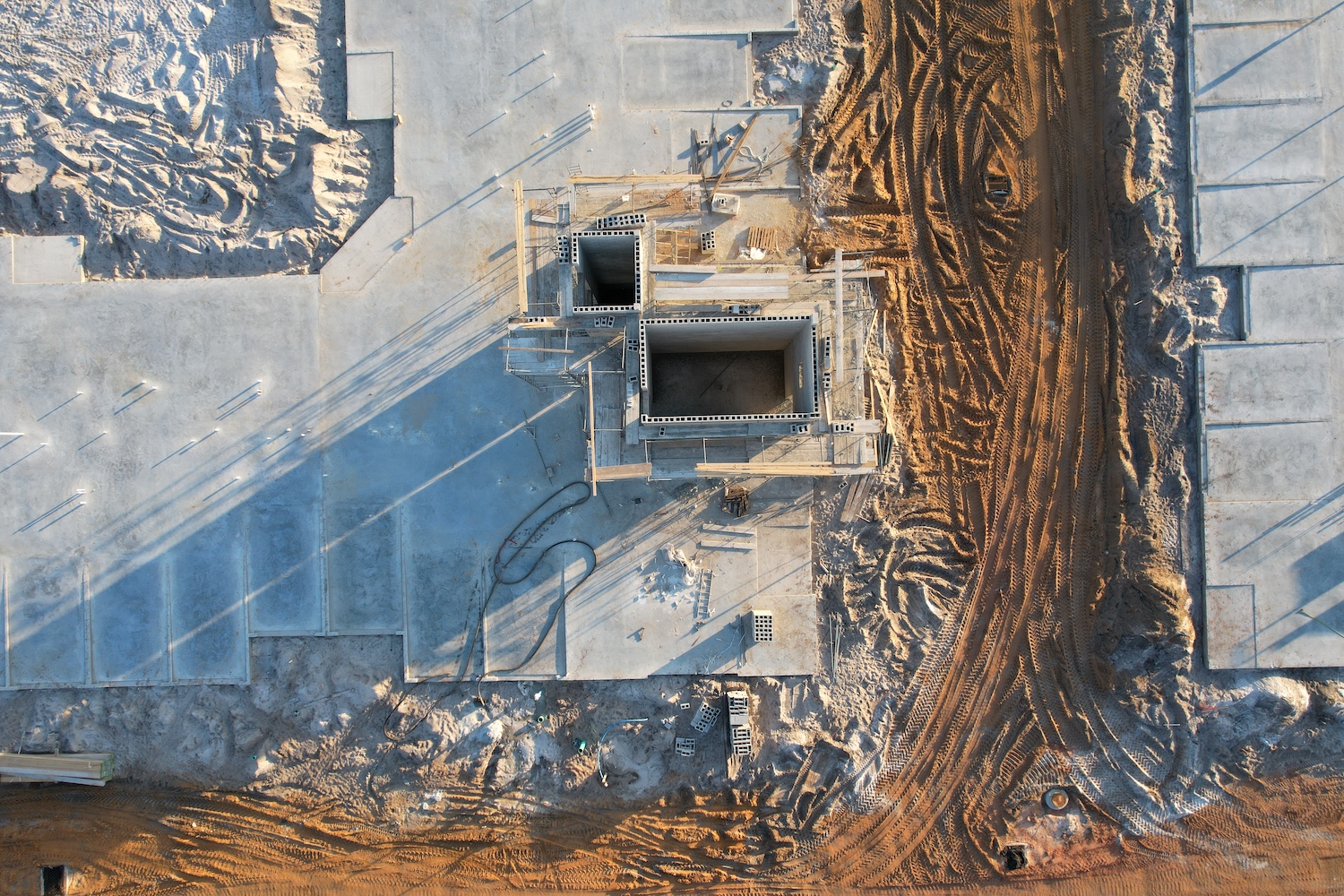
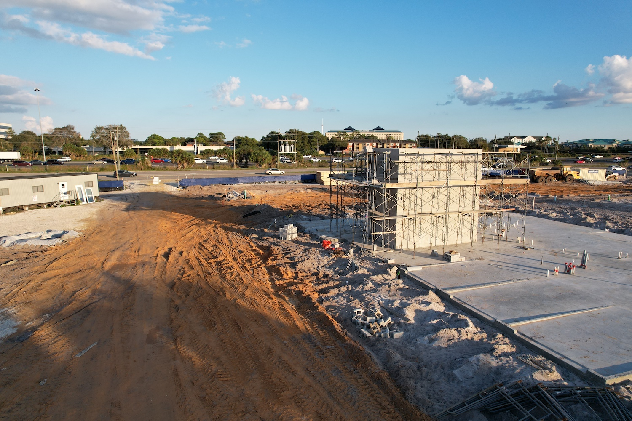
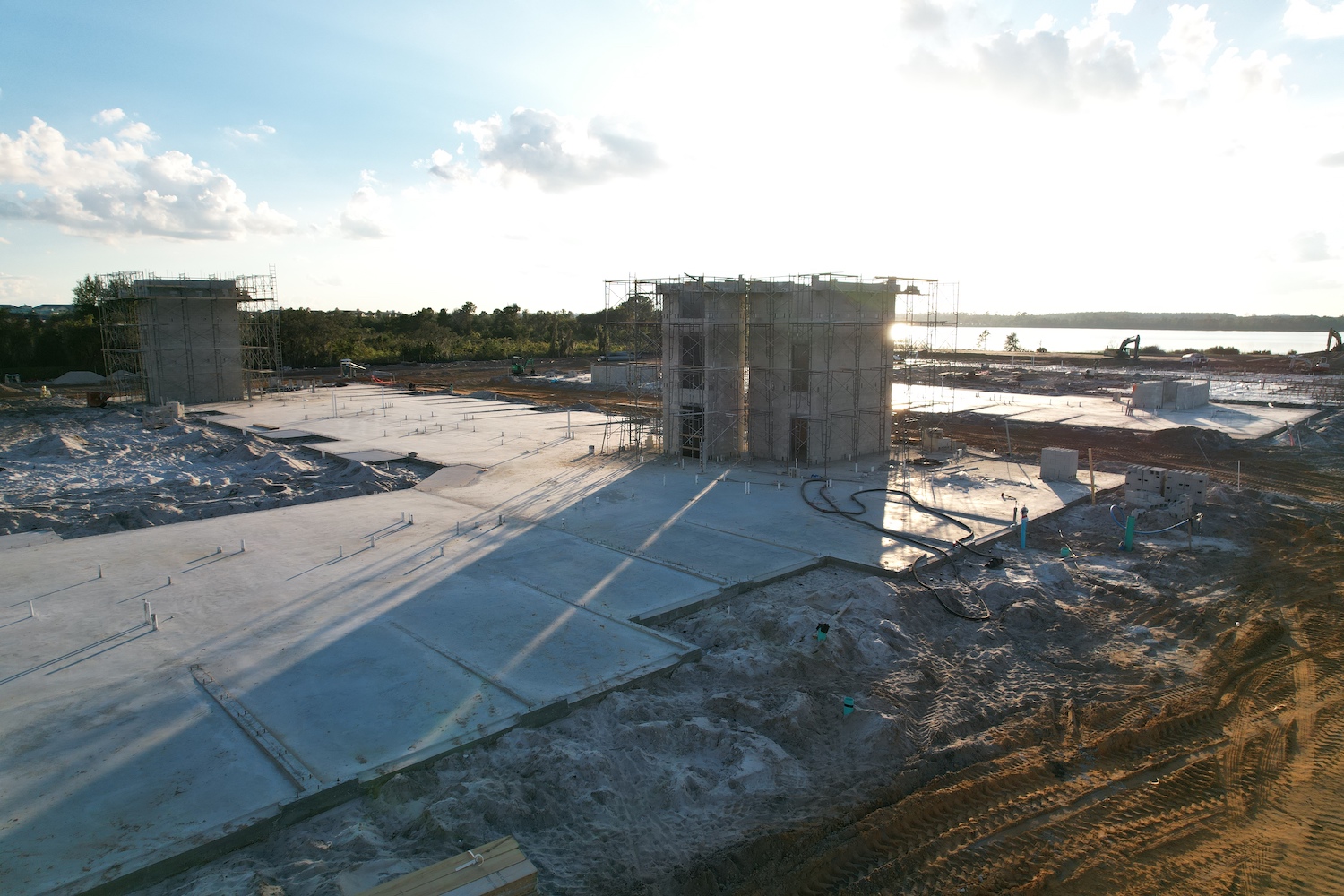
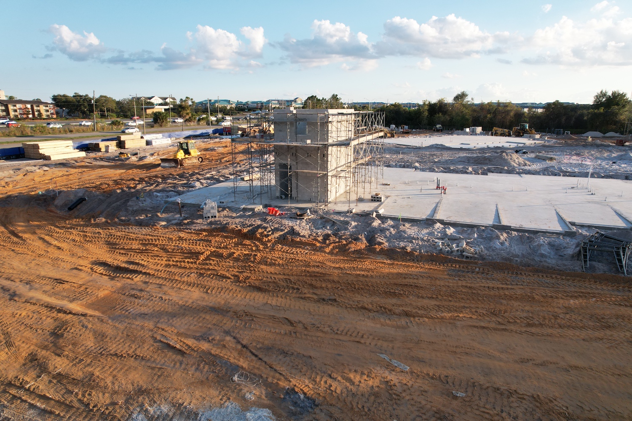
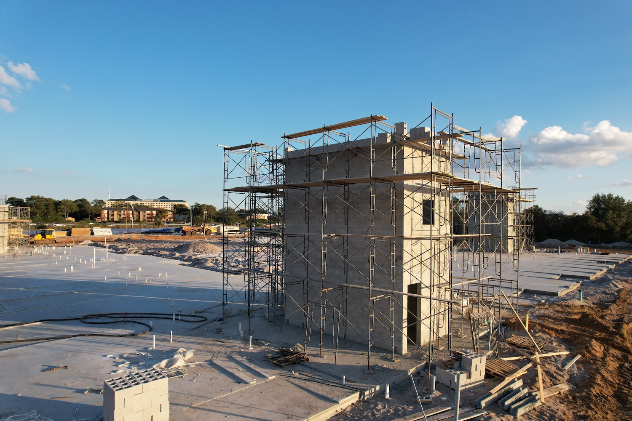
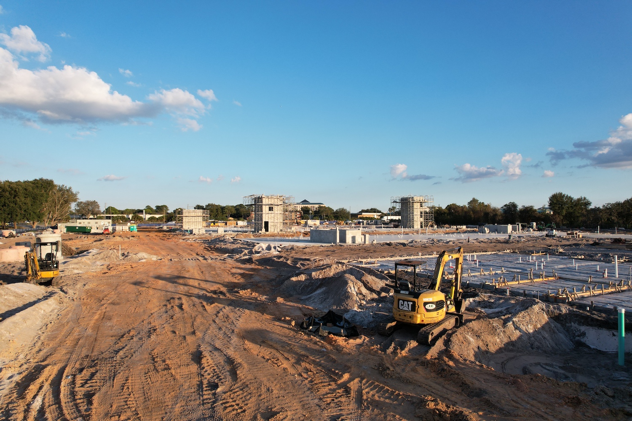
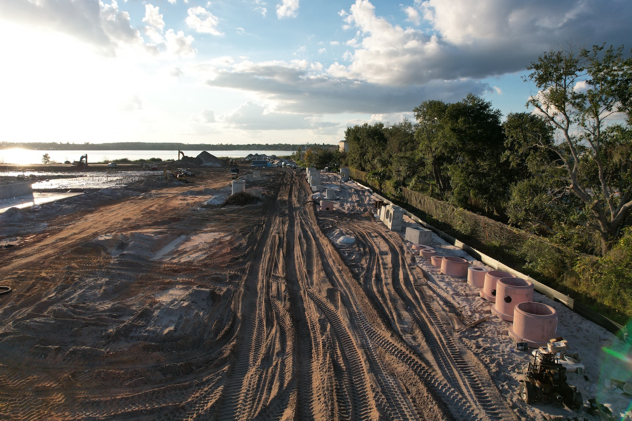
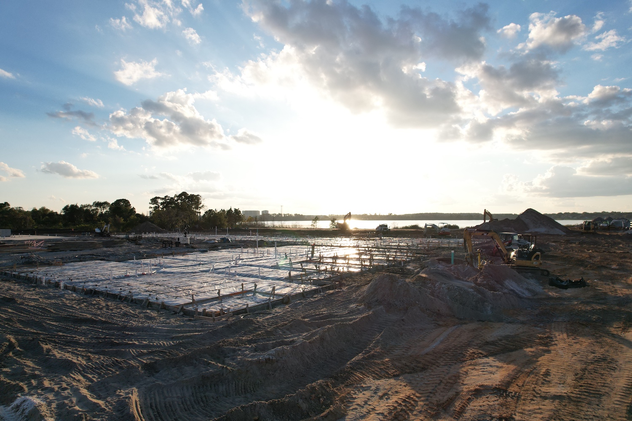
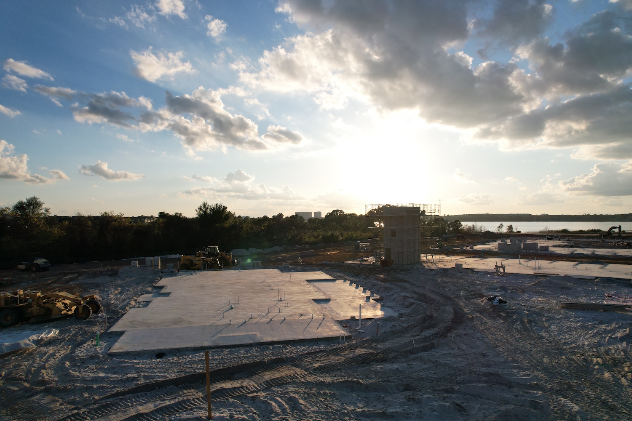
Be the first to comment on "Concrete Core Walls Begin To Rise For Bayfront On Sand Lake In Dr. Phillips, Orlando"