In the summer of 2021, the Miami Parking Authority (MPA) received an unsolicited proposal for the redevelopment of the College Station Garage at 190 Northeast 3rd Street in Downtown Miami. Following the unsolicited proposal, the MPA requested public bids for the site and received proposals from College Station Partners LLC, a joint venture between Miami-based developers Related Group (Related) and ROVR Development (ROVR), and from Terra International Services LLC, a joint venture between Terra Group (Terra) and Apollo Global Management (Apollo). Both ventures are proposing to build massive mixed-use projects, and as of January 19, 2022. the MPA has ranked the proposal from Related and ROVR as the top bid ahead of Terra and Apollo. The MPA will consider a 99-year land lease and development agreement for the replacement of 1,439-space garage, which was built in 1973 and stands 7-stories.
Related and ROVR are proposing to build a 1.88-million-square-foot, 3-towered mixed-use project which would rise between 39 and 48 stories and include 1,200 residential units, 1,357 parking spaces, 8,214 square feet of ground floor retail, 33,865 square feet of public service space and 30,000 square feet of amenities. The developer claimed 20% of the residential units would be reserved as affordable housing for seniors making up to 50% of area median income, and another 15% of units would be dedicated to workforce housing for people making up to 140% of area median income. Units would come sized between 360 and 1,310 square feet, comprised of 138 studios, 636 one-bedrooms, 354 two-bedrooms and 72 three-bedrooms, with an average unit scope of 722 square feet. The public space could serve as a fire station along with an urgent care clinic and a non-profit art center. Related and ROVR hope to close on the lease in 2023, and construction would occur over the span of 60 months. The MPA would maintain ownership of the parking component, and in the assumption this proposal is indeed the winning bid, the developers would need to find alternative parking options for nearby residential towers which up until now were using the College Station Garage.
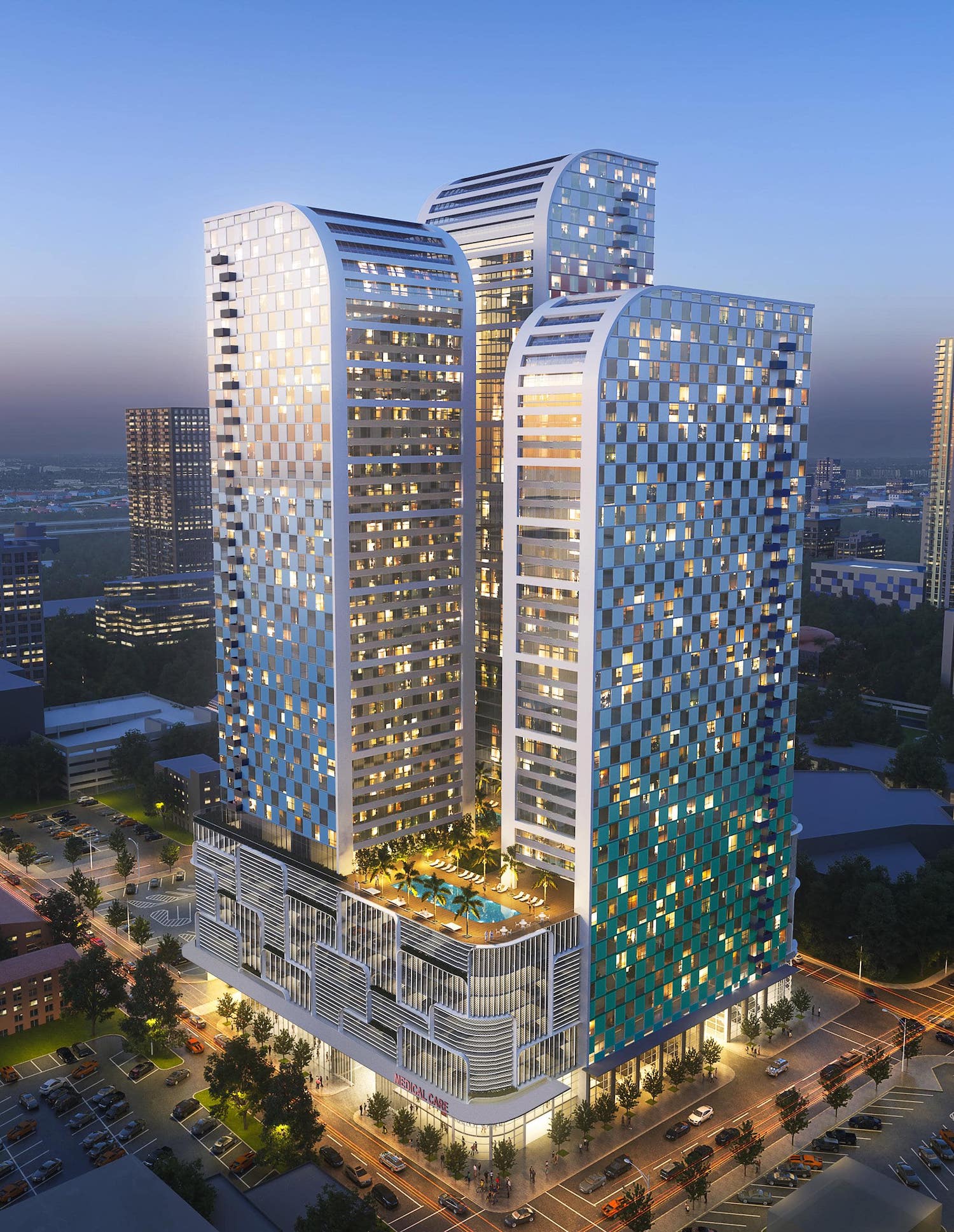
Proposal from Related & ROVR. Designed by Arquitectonica.
Arquitectonica is listed as the design architect for the project, which features cascading rooftops and checkered glass facades. The three towers would rise out of an 8-story podium which would feature an exterior of vertically and horizontally louvered screens.
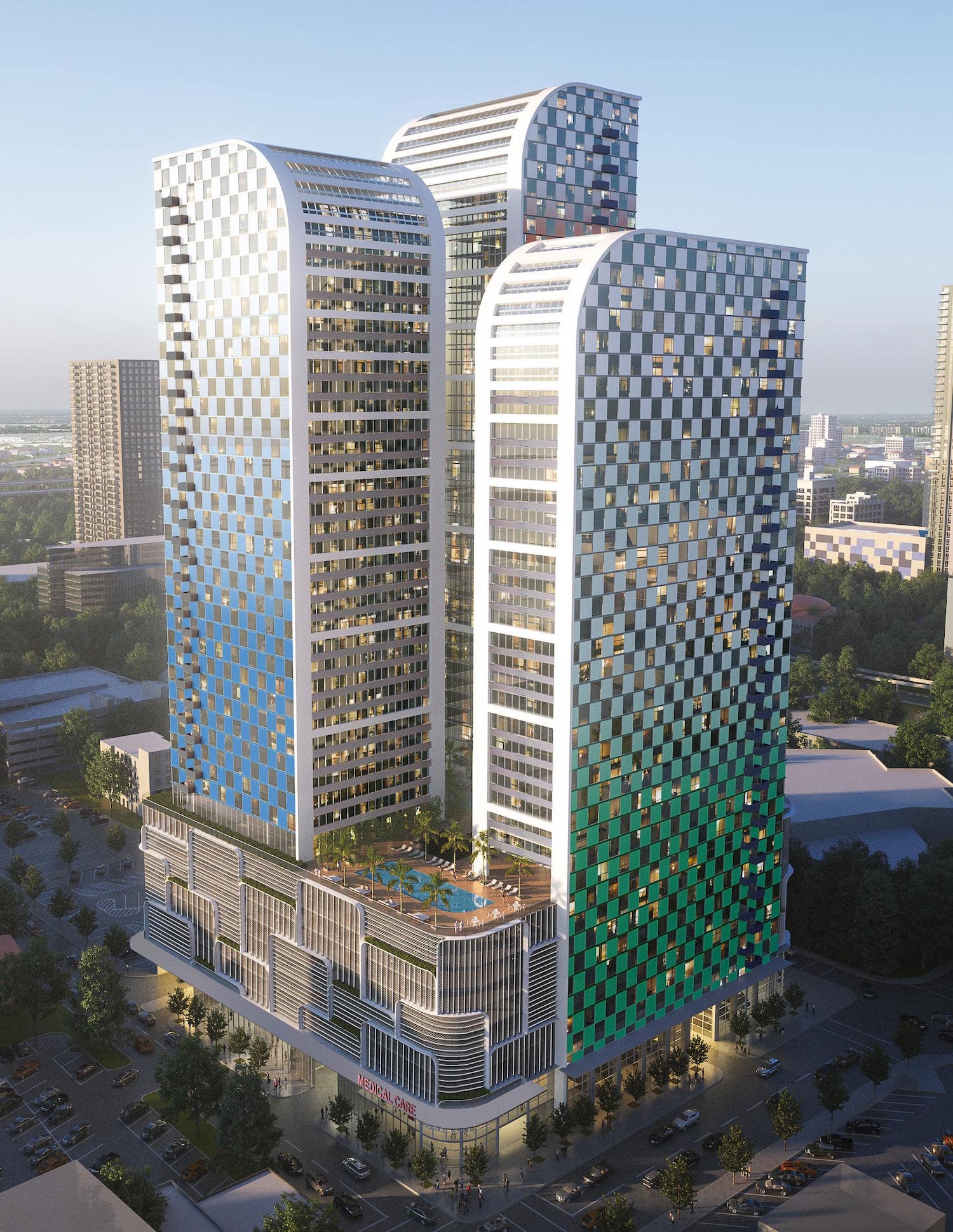
Proposal from Related & ROVR. Designed by Arquitectonica.
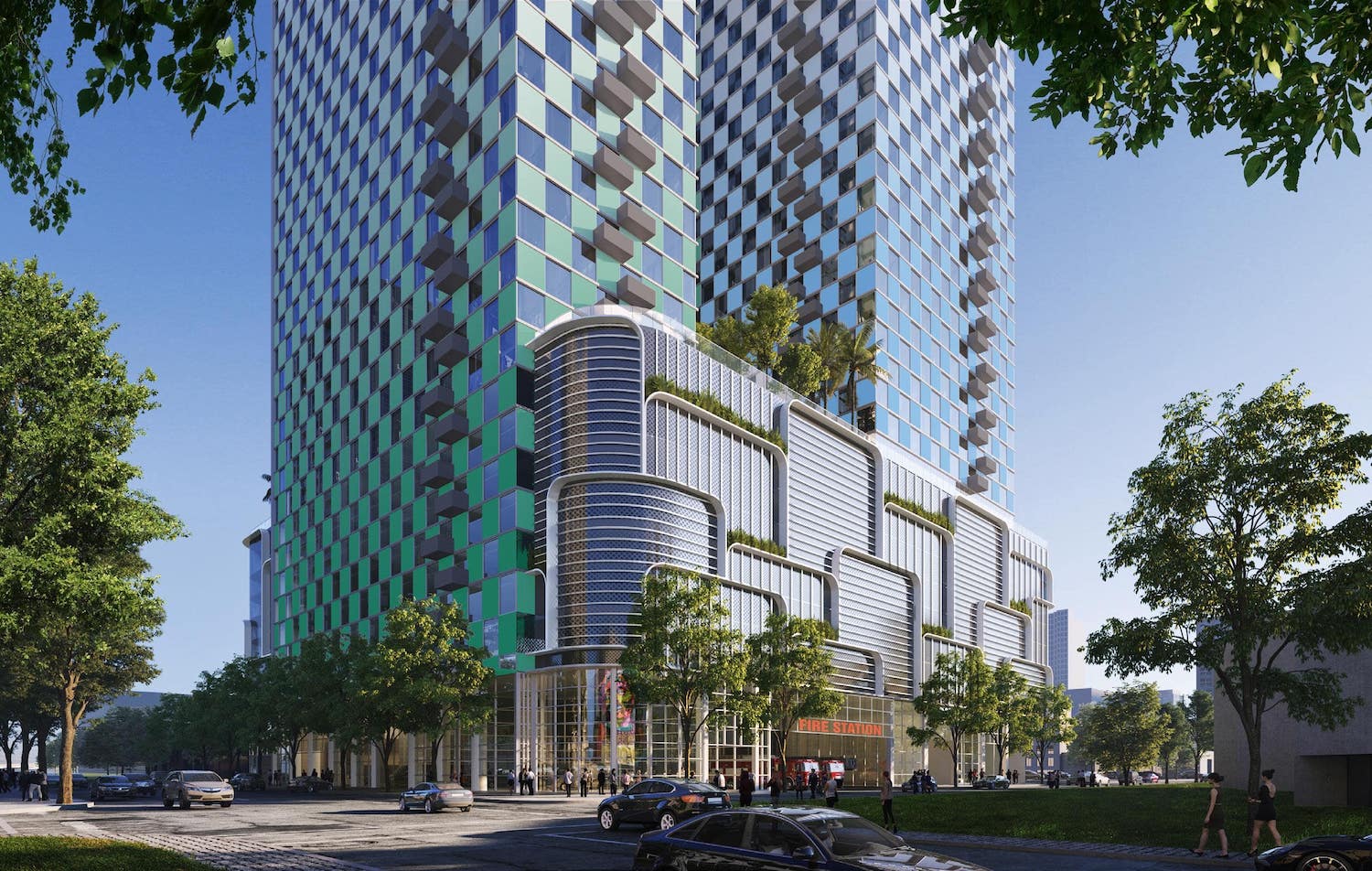
Proposal from Related & ROVR. Designed by Arquitectonica.
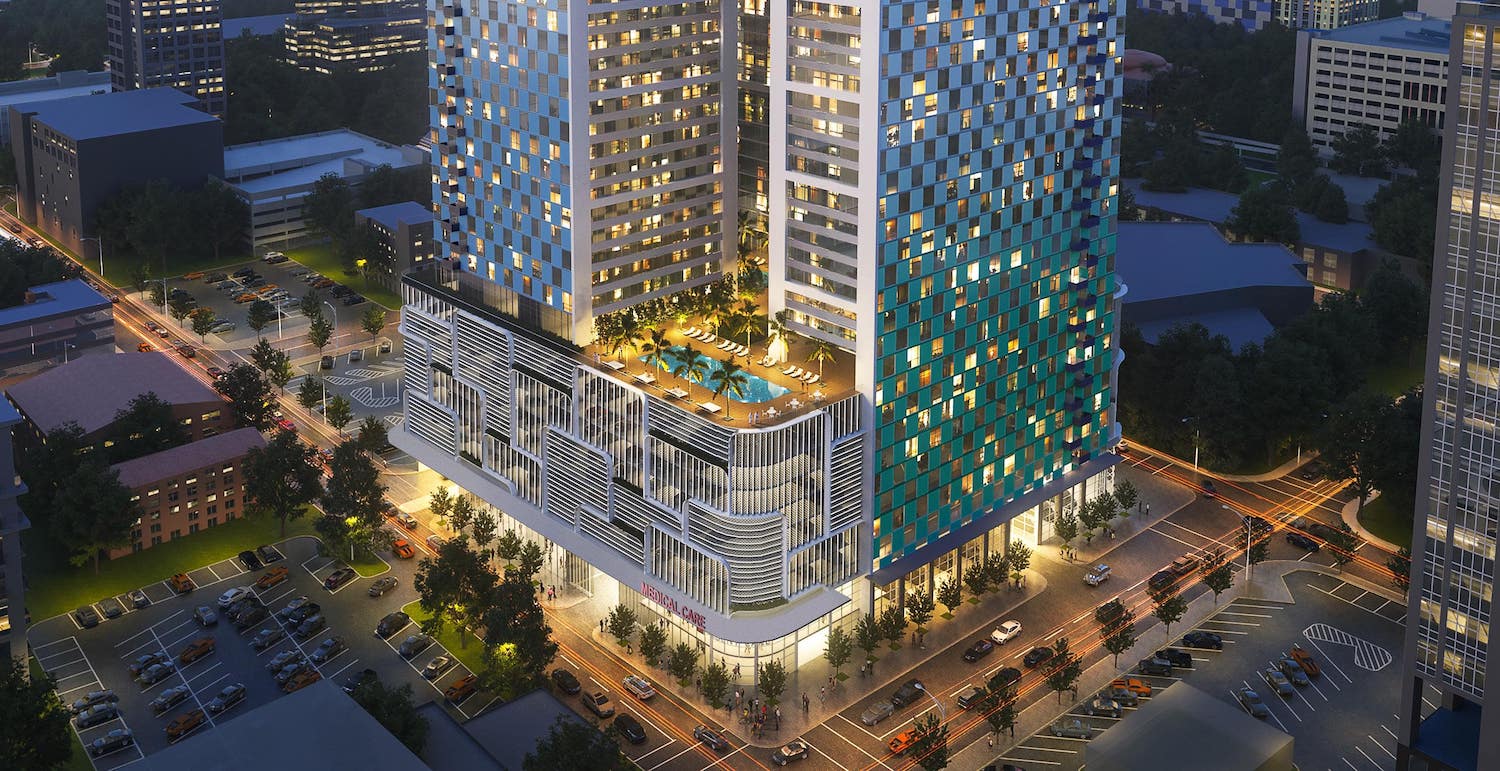
Proposal from Related & ROVR. Designed by Arquitectonica.

Proposal from Related & ROVR. Designed by Arquitectonica.
Terra and Apollo have proposed to redevelop the garage with twin 52-story mixed-use high rises designed by Bermello Ajami which would rise 640-feet and yield 856 residential units operated by Common Living, 1,533 parking spaces, 181,546 square feet of office, 16,249 square feet of retail space. The project would be developed in phases, with the first phase seeing the demolition of half of the existing garage with the other half still in operation, while the developer builds an additional 750 parking spaces. The developer estimates completion of the first phase in 2026, and the second phase in 2027. The towers would also rise out of an 8-story podium and feature landscaped rooftop pool decks and several amenity spaces. Apollo would be providing a $375 million loan for the $535 million development, and the MPA would receive an upfront payment of $1 million with a first rent payment of $1.4 million increasing annually by 2%.

Proposal from Terra & Apollo. Designed by Bermello Ajamil & Partners.
The twin towers would feature architecturally significant crowns and an exterior fully clad in glass with multiple vertical rows of balconies. The podium levels would be enclosed with screens and feature several works of art, followed by several levels of office space featuring floor-to-ceiling glass windows.

Proposal from Terra & Apollo. Designed by Bermello Ajamil & Partners.

Proposal from Terra & Apollo. Designed by Bermello Ajamil & Partners.

Proposal from Terra & Apollo. Designed by Bermello Ajamil & Partners.

Proposal from Terra & Apollo. Designed by Bermello Ajamil & Partners.
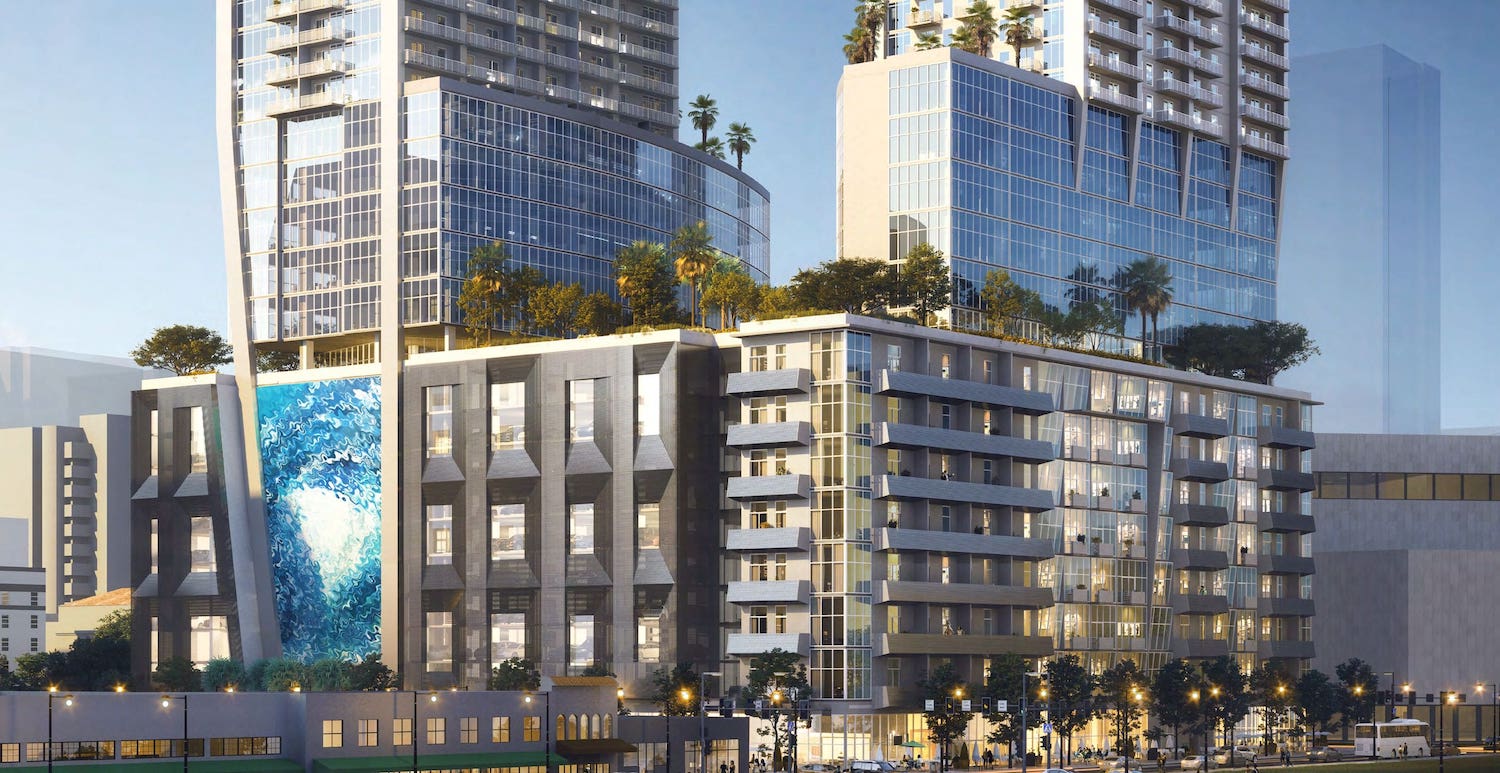
Proposal from Terra & Apollo. Designed by Bermello Ajamil & Partners.

Proposal from Terra & Apollo. Designed by Bermello Ajamil & Partners.
The Off-Street Parking Board at the MPA will vote on the winning proposal on Wednesday February 2, 2022.
Subscribe to YIMBY’s daily e-mail
Follow YIMBYgram for real-time photo updates
Like YIMBY on Facebook
Follow YIMBY’s Twitter for the latest in YIMBYnews

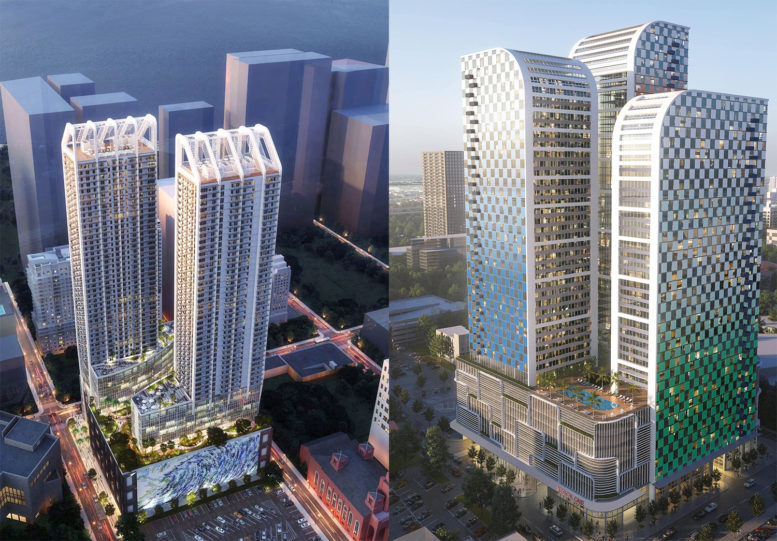
Be the first to comment on "Developers Propose Massive Mixed-Use Projects To Replace College Station Garage In Downtown Miami"