YIMBY recently checked in on the progress of a 9-story office tower and parking garage under construction at The City Center in O-Town West, a mixed-use community located in Orlando’s southwest corridor between the Walt Disney and Universal Orlando markets fronting Interstate-4. Designed and engineered by Apopka-based Finfrock, who is also the precast concrete manufacturer & installer and the general contractor, and developed by Orlando-based Unicorp National Developments Inc., the new tower will yield 350,000 square feet of Class-A office space fit for over 1600 daily employees, and will become the new headquarters for Marriott Vacations Worldwide Corp. The 7.127-acre City Center development site, addressed as 7800 Palm Parkway according to property records, is located at the crossing between Daryl Carter Parkway and Palm Parkway, and will additionally yield a 160-key Zen Hotel, 26,000 square feet of retail space and a parking structure for over 2000 vehicles.
Recent aerial photos taken from around the construction site show the progress that has been made on the assemblage of the tower and parking garage. Finfrock has officially completed installing all precast concrete pieces for the tower, and have begun to install white mullions and glass within the windows along the west and east elevations. The larger floor-to-ceiling windows on the northern portion of the structure had yet to be installed at the time of this photo.
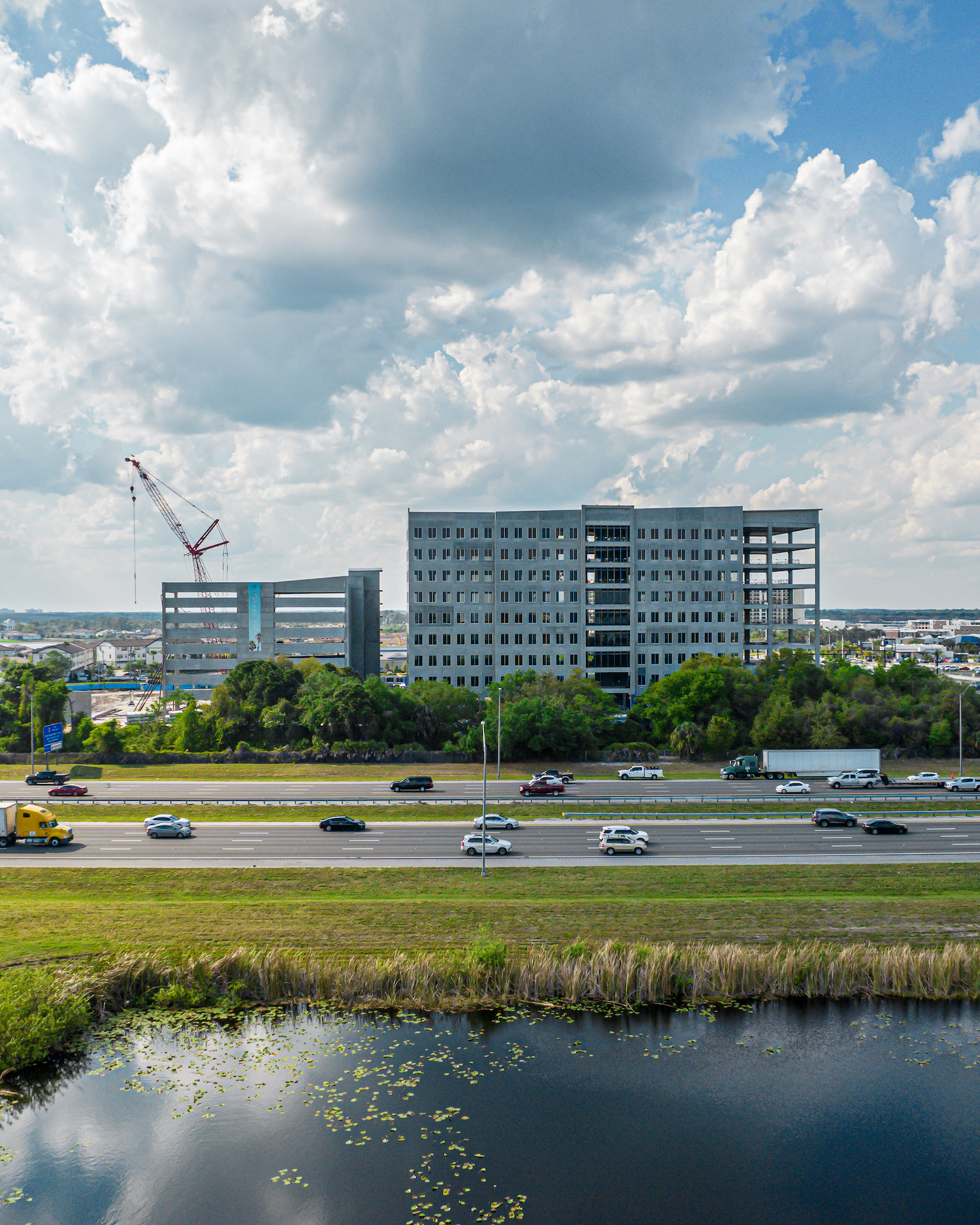
Marriott City Center at O-Town West. Photo by Oscar Nunez.
The installation of precast concrete pieces for the 8-story parking garage is still underway, and will likely wrap up later this Spring,
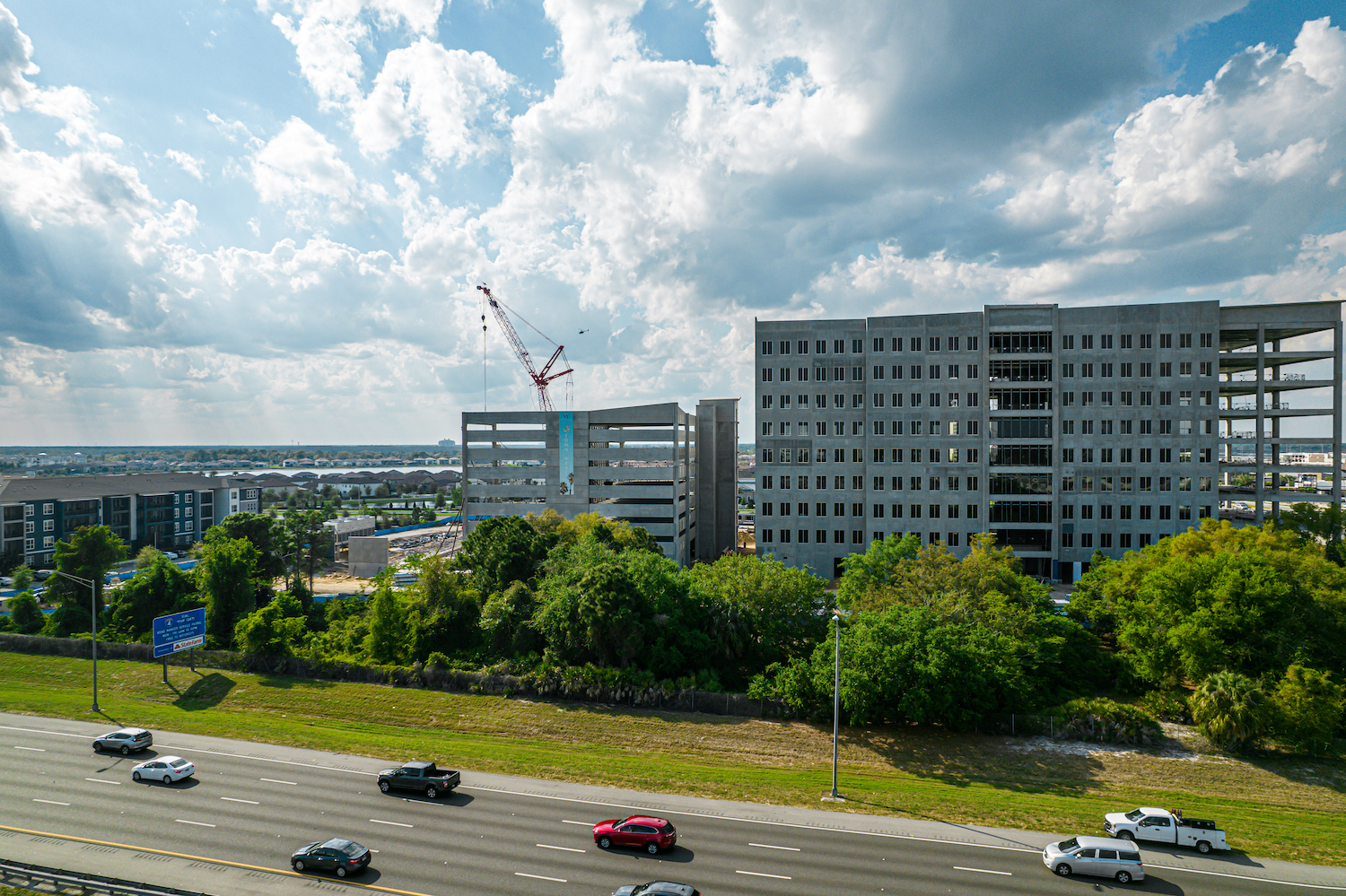
Marriott City Center at O-Town West. Photo by Oscar Nunez.
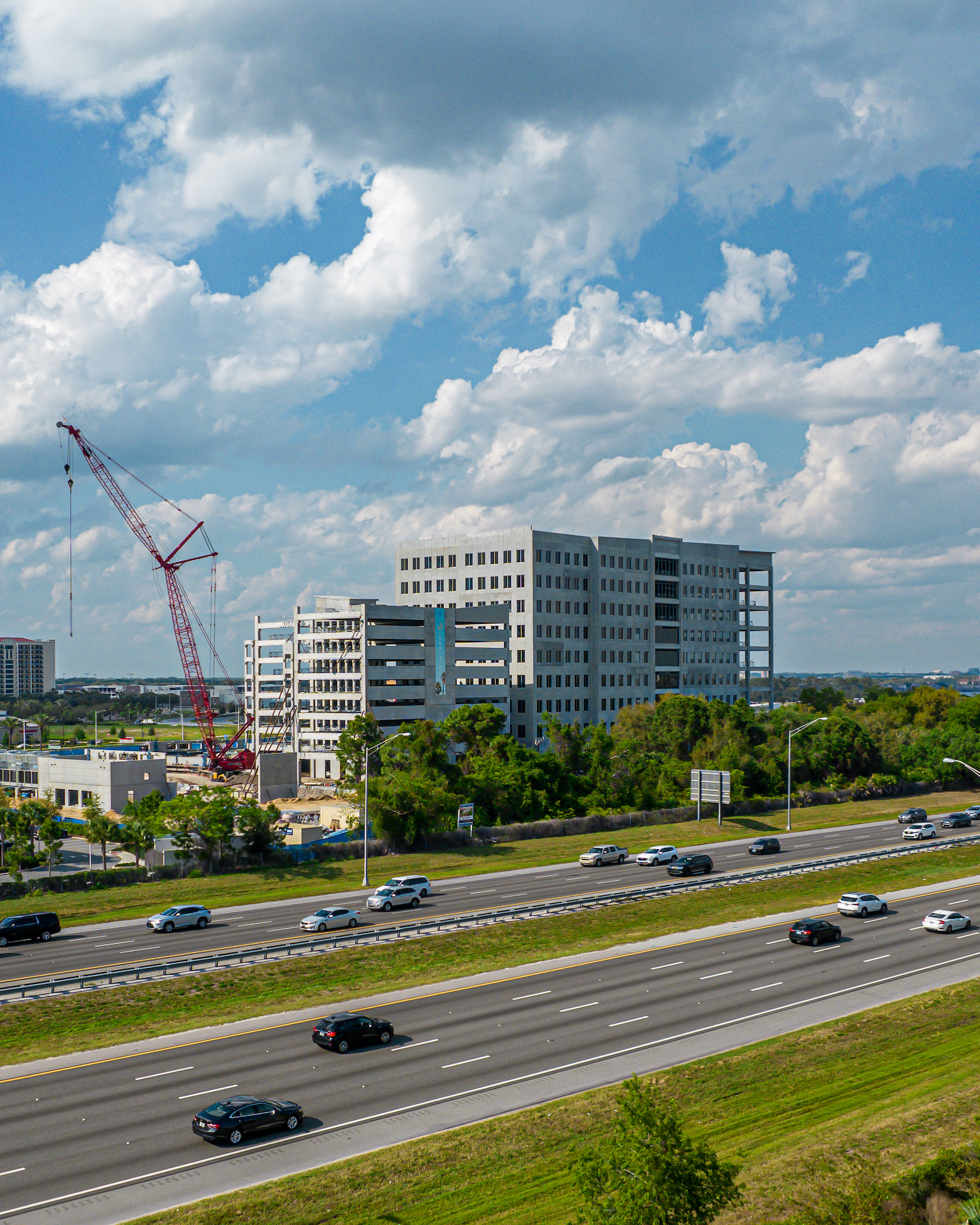
Marriott City Center at O-Town West. Photo by Oscar Nunez.
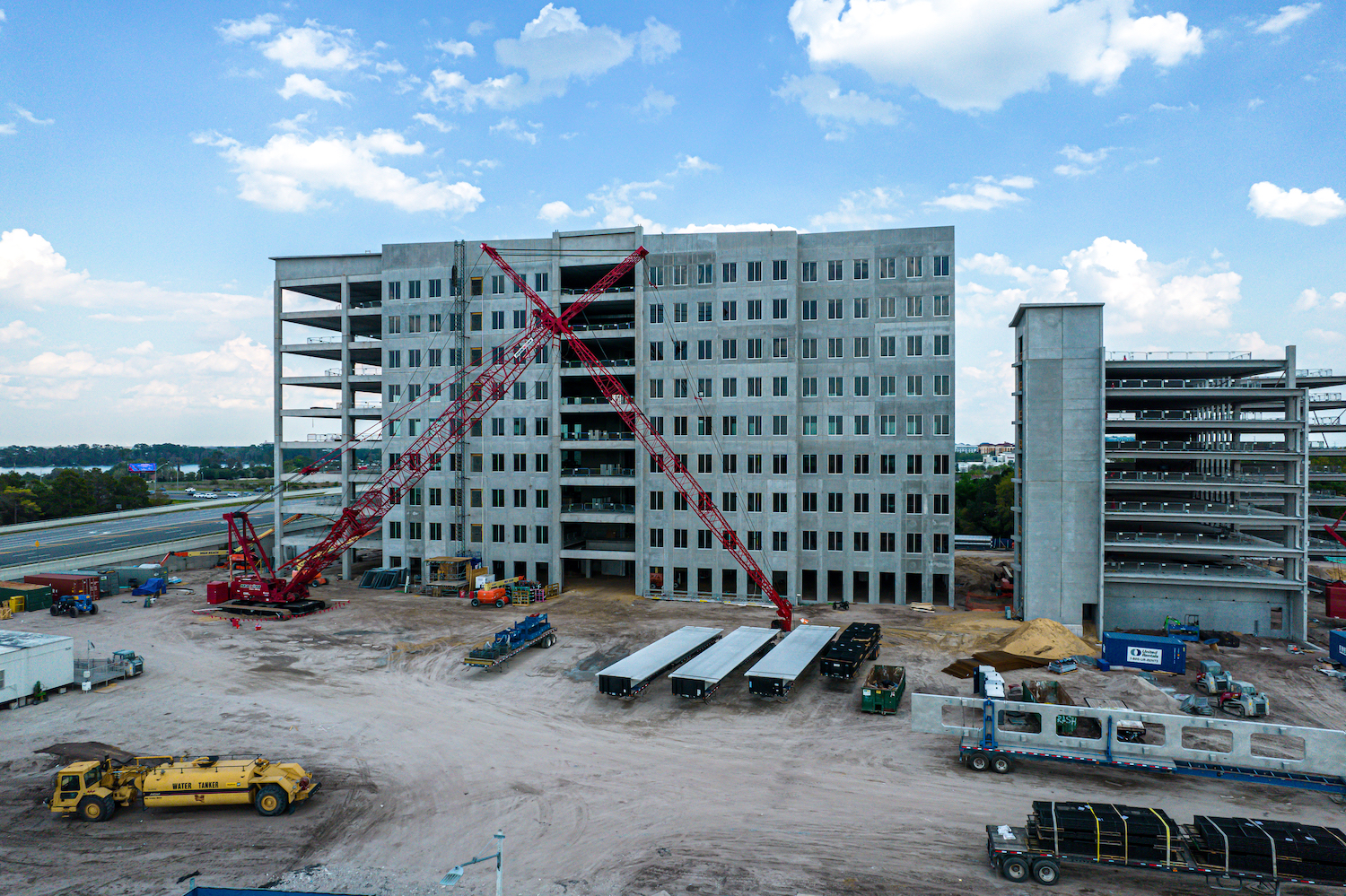
Marriott City Center at O-Town West. Photo by Oscar Nunez.
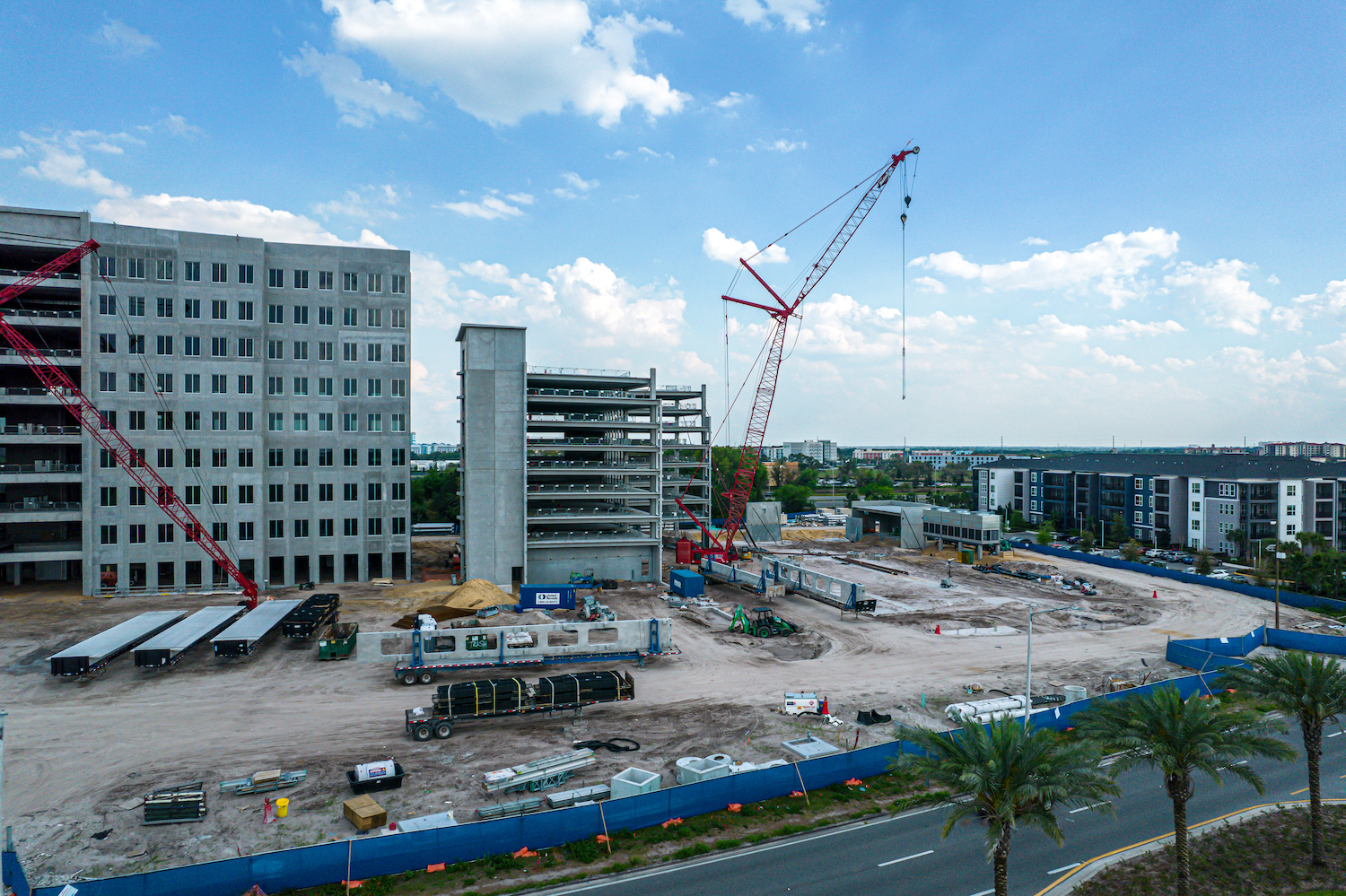
Marriott City Center at O-Town West. Photo by Oscar Nunez.
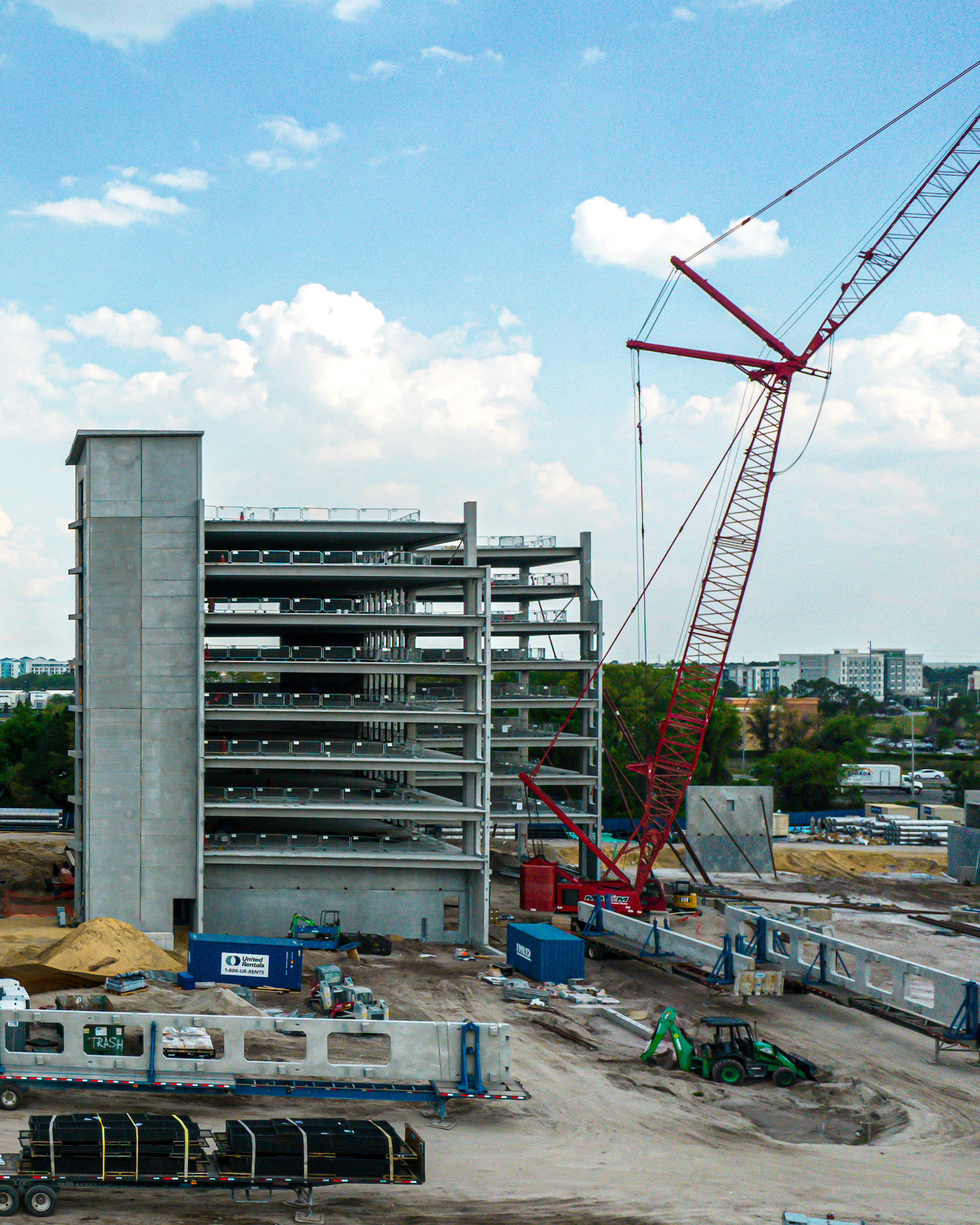
Marriott City Center at O-Town West. Photo by Oscar Nunez.
If the renderings remain accurate, the building’s concrete frame will be smoothed down with white and dark grey-painted stucco, accented with a slightly blue tone of paint in between the mid-sections of the 3rd, 5th, 7th and 9th floors. The roofline along the northern side of the building will feature a slightly angled cornice oriented north. The parking structure will be painted in a similar fashion to complement the office tower. The Zen Hotel and the commercial venues planned along Palm Parkway will be built in a separate phase.
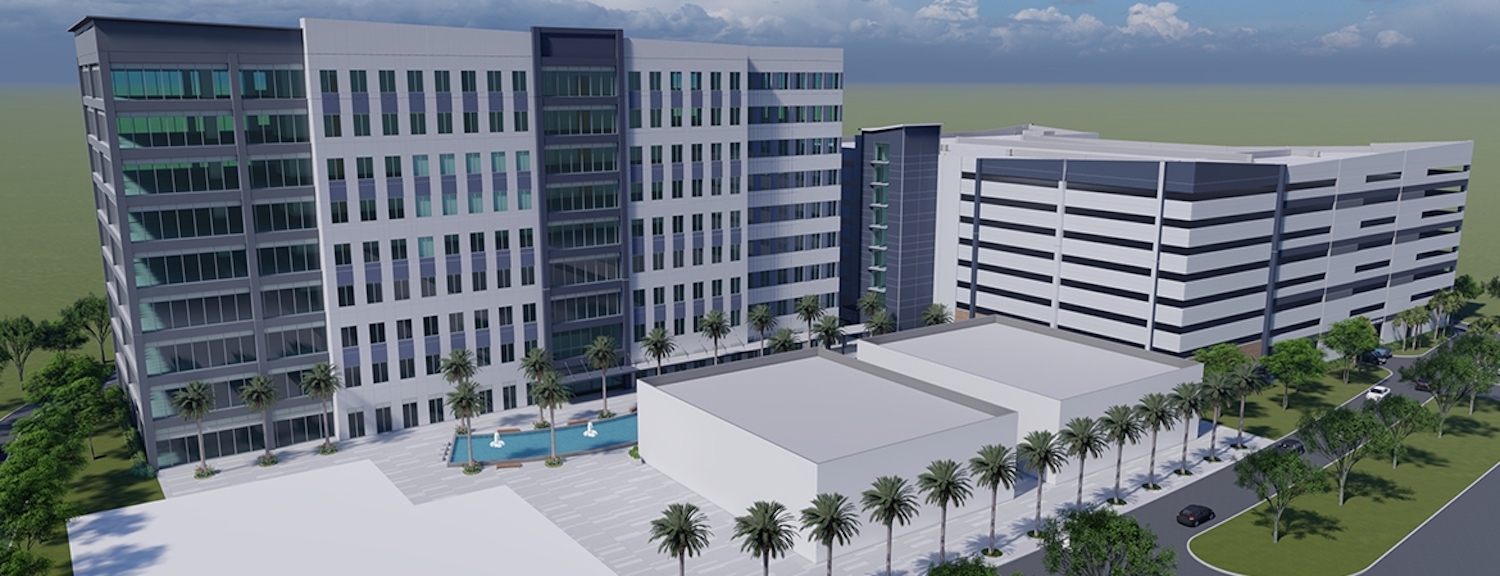
Marriott City Center – O-Town West. Rendering courtesy of Unicorp National Developments, Inc.
O-Town West is a master-planned development comprised of nearly 350-acres of land, four commercial centers, 850 luxury multifamily units and a state-of-the-art entertainment center. Other components of the community such as The Village, The Crossings and Town Center, are well underway. YIMBY predicts completion of the entire community is projected for the end of 2023.
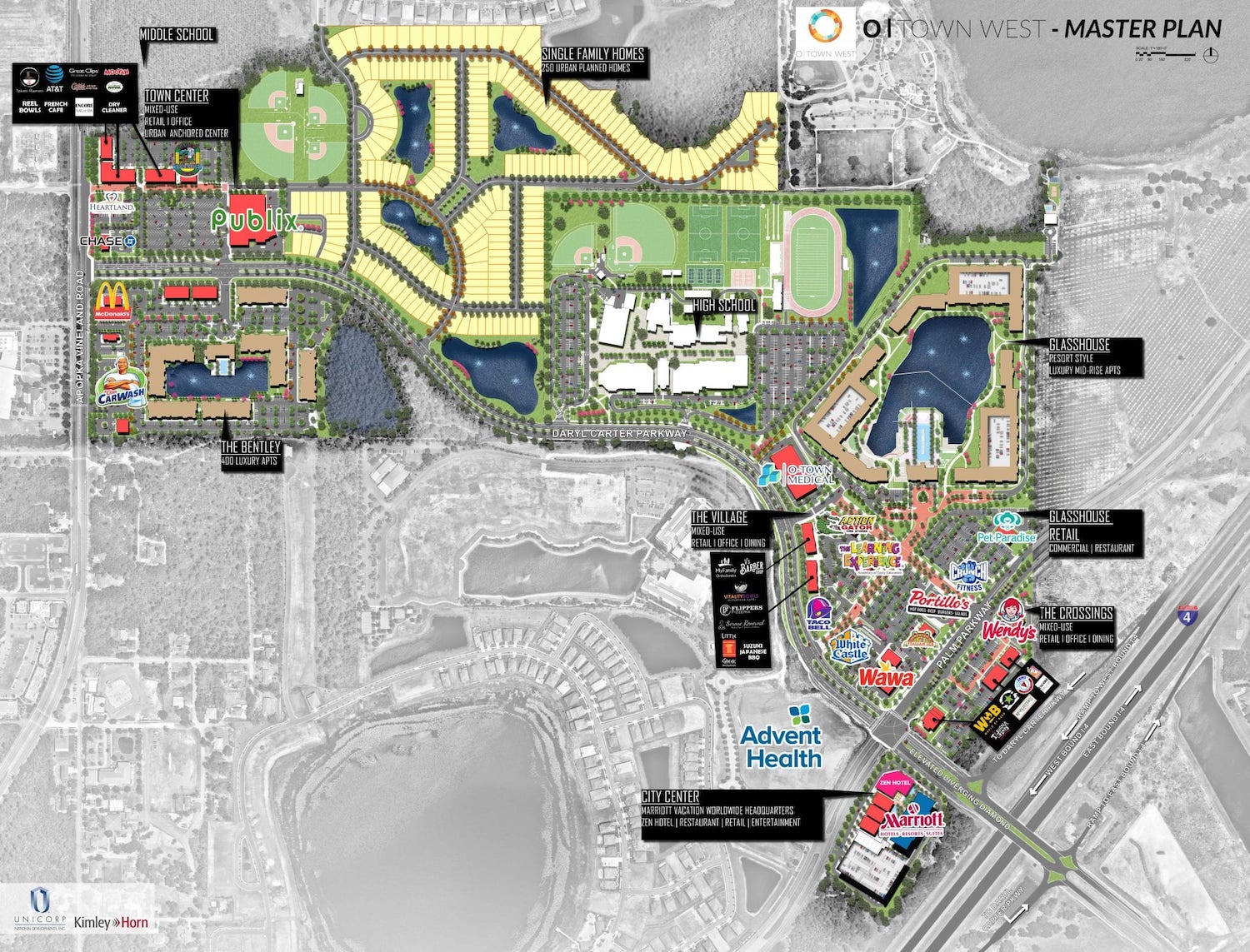
O-Town West Master Plan. Courtesy of Unicorp National Developments, Inc.
Subscribe to YIMBY’s daily e-mail
Follow YIMBYgram for real-time photo updates
Like YIMBY on Facebook
Follow YIMBY’s Twitter for the latest in YIMBYnews

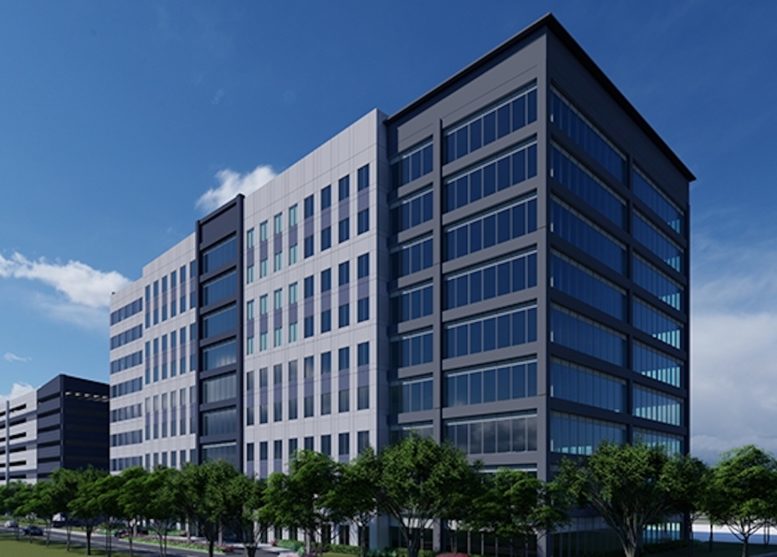
Great Team !!! It is a Blessing working with Unicorp
I am a realtor and would like to have more information about this project.
I have a client interested in purchasing a unit.
Do you pay commission?
Could you share with me information on the units for sale?
Thank you