Rosso Development and Midtown Development reveals interiors for the first ever The Standard Residences, a 12-story mixed-use development planned for 3100 Northeast 1st Avenue in Midtown, Miami. Designed by international architecture firm Arquitectonica with interiors by Urban Robot Associate, the project will yield 228 move-in ready residences while simultaneously allowing flexible short-rental programs with 30-day minimum stays up to 12 times per year, as well as 34,000 square feet of amenities and 10,000 square feet of ground floor retail.
The lobby will be a place for residents to connect, work, recharge and unwind – with areas to plug in and connect or host informal meetings and a Café with an outdoor terrace and perfectly made cappuccinos, pastries, and fresh juices. At sidewalk level, the space is designed to interact with the streetscape – and walking distance from the neighborhood’s favorite dining options including Sugarcane and Mandolin and numerous shops and boutiques. Trader Joe’s is a stone’s throw away for when residents want to cook in.
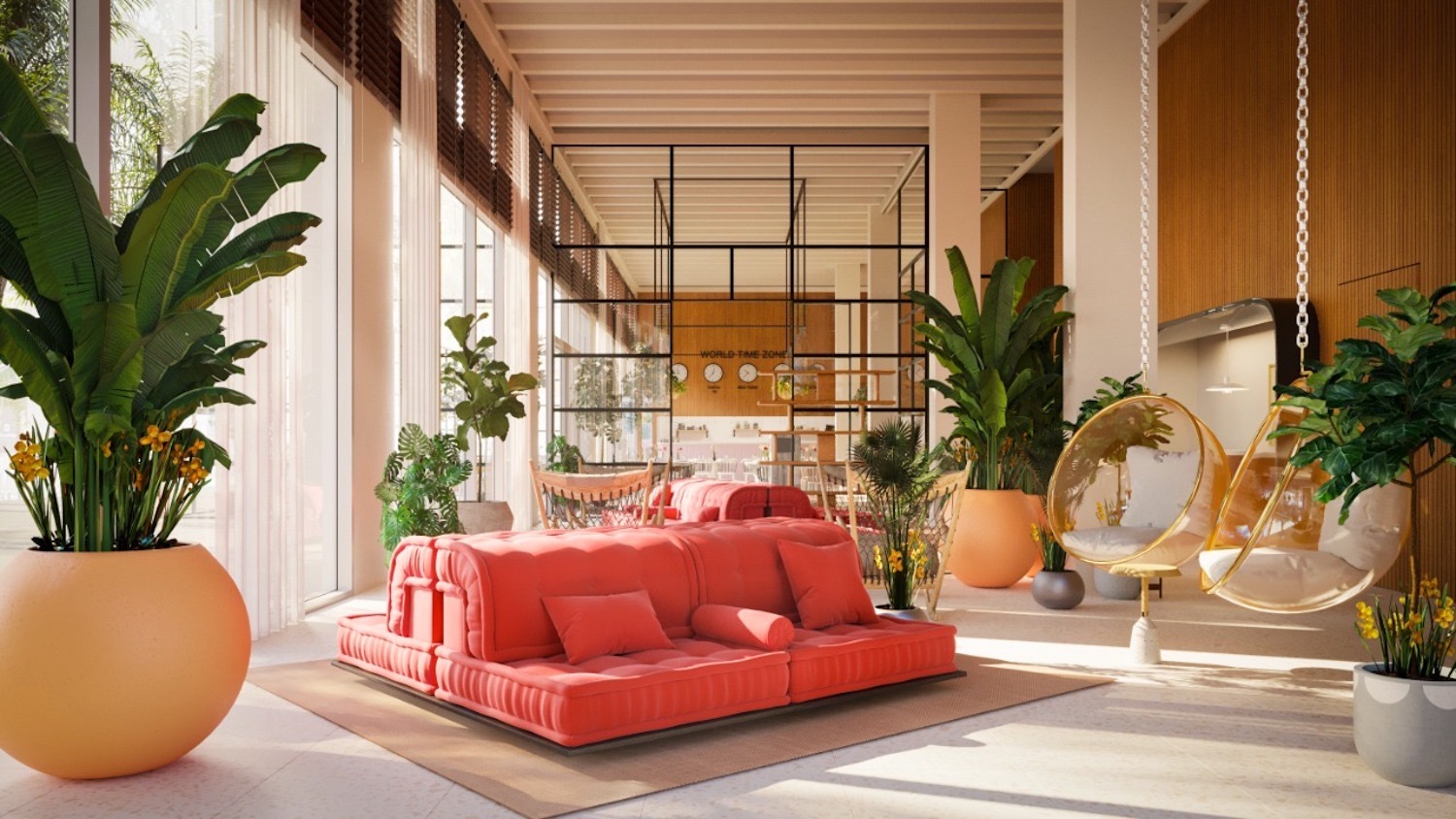
Lobby. Rendering courtesy of The Standard Residences.

Lobby. Rendering courtesy of The Standard Residences.
A social floor features a karaoke bar and screening room, as well as fully equipped co-working spaces, zoom rooms and a private boardroom.
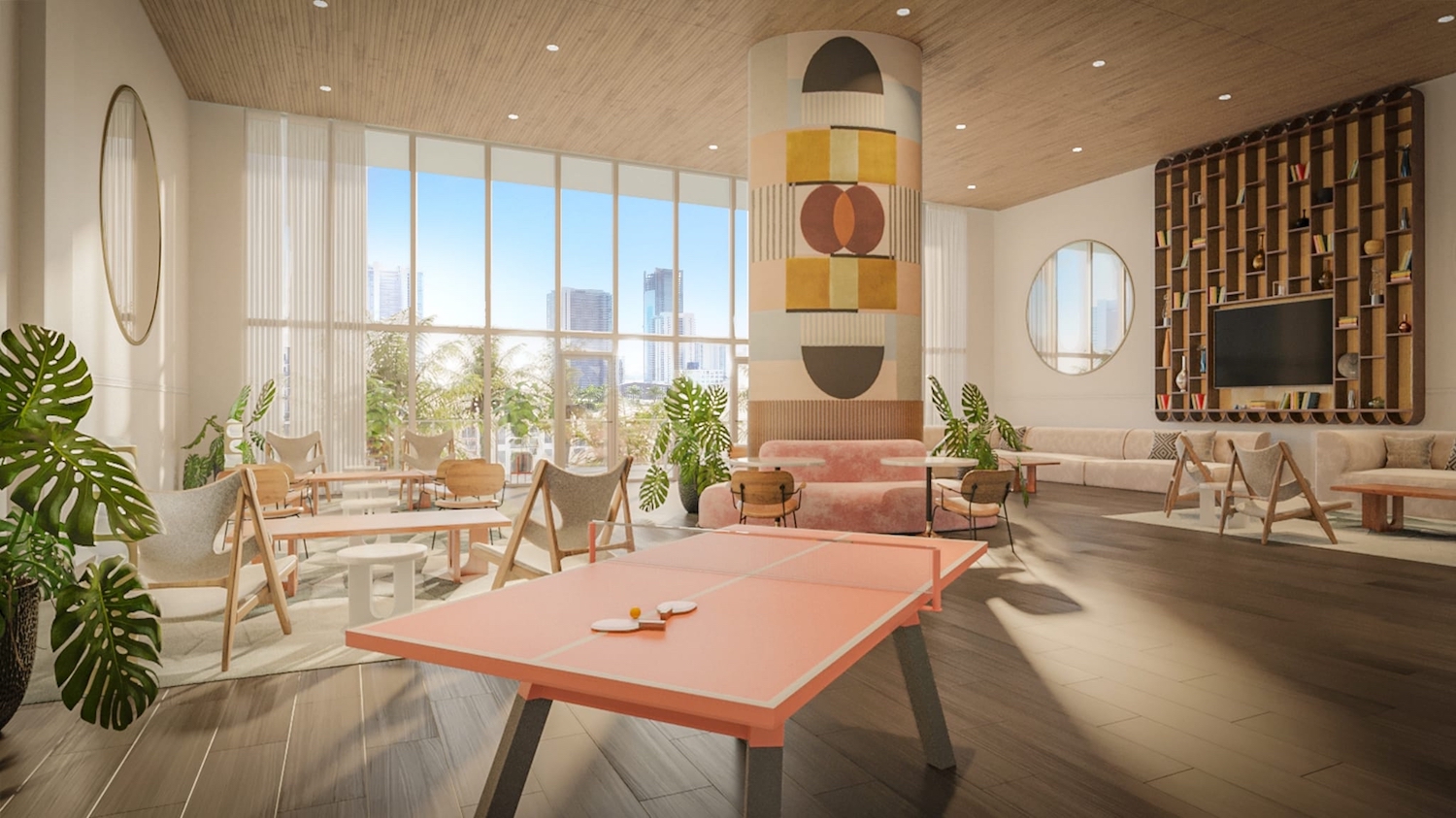
Social Space. Rendering courtesy of The Standard Residences.
Part pickleball, part party, there’s no space in town quite like this one. Residents can partake in the world’s fastest growing and incredibly social sport in an air-conditioned setting (complete with disco balls and great tunes). The Stadium is designed with a visual connection to the karaoke bar and fitness rooms through circular windows and a balcony for fans, who can also cheer on their neighbors and await their turn from the bleachers. All pickleball gear including uniforms, paddles, balls and sweat bands are provided.
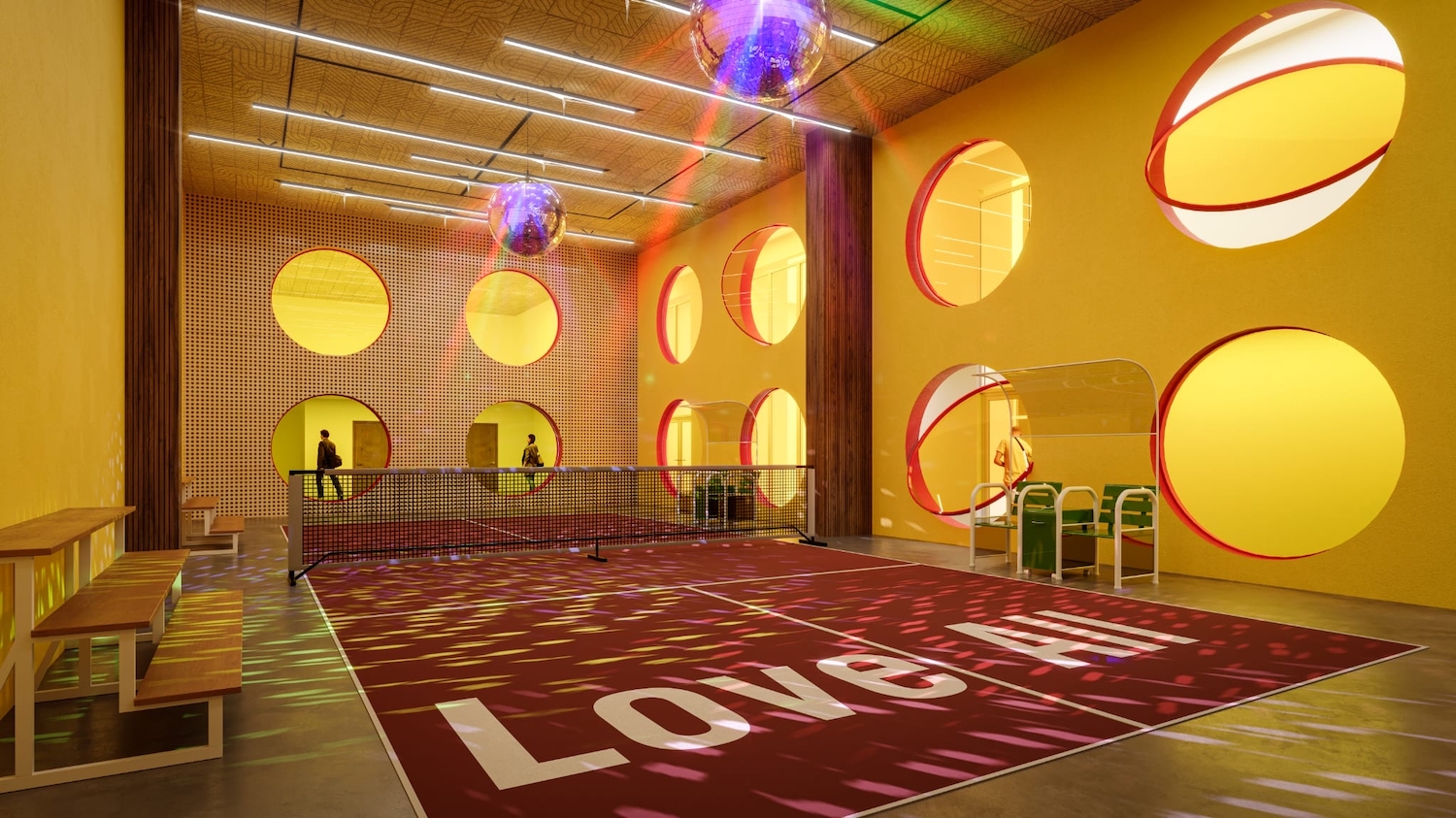
Pickleball Court / Party Room. Rendering courtesy of The Standard Residences.
With a mix of amenities that are both energizing and relaxing, The Sweat Room offers a steam room, an infrared sauna, and a fully equipped yoga and stretch studio. An open design offers ample natural light and a view of Midtown.
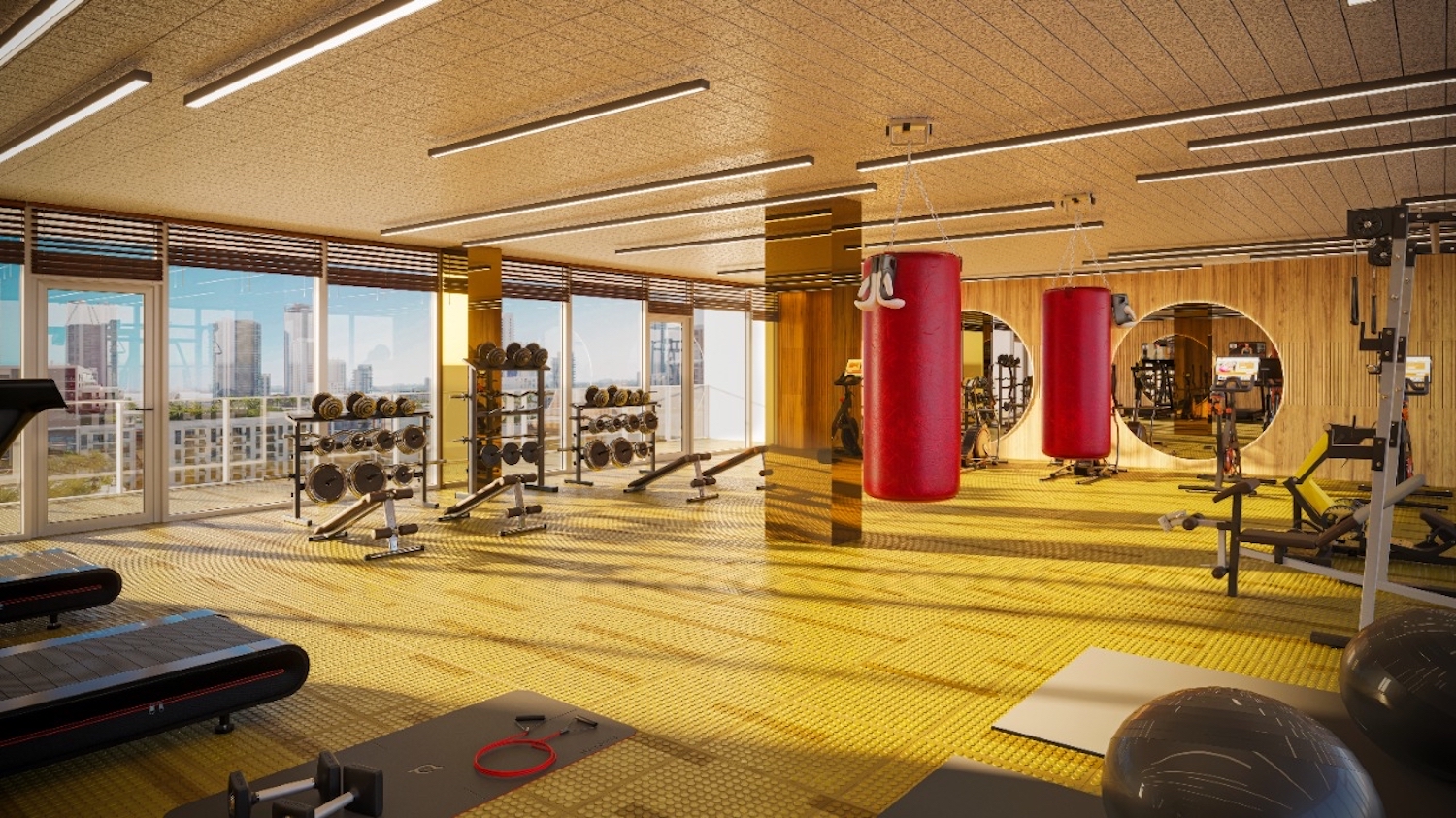
Fitness Center. Rendering courtesy of The Standard Residences.
A lushly landscaped rooftop creates an unmatched outdoor experience with a 60-foot, resort-style sunset pool with a bar and restaurant reminiscent of the pool vibes that The Standard is known for from Hollywood to Miami. And everyone knows, no one does rooftops like The Standard.
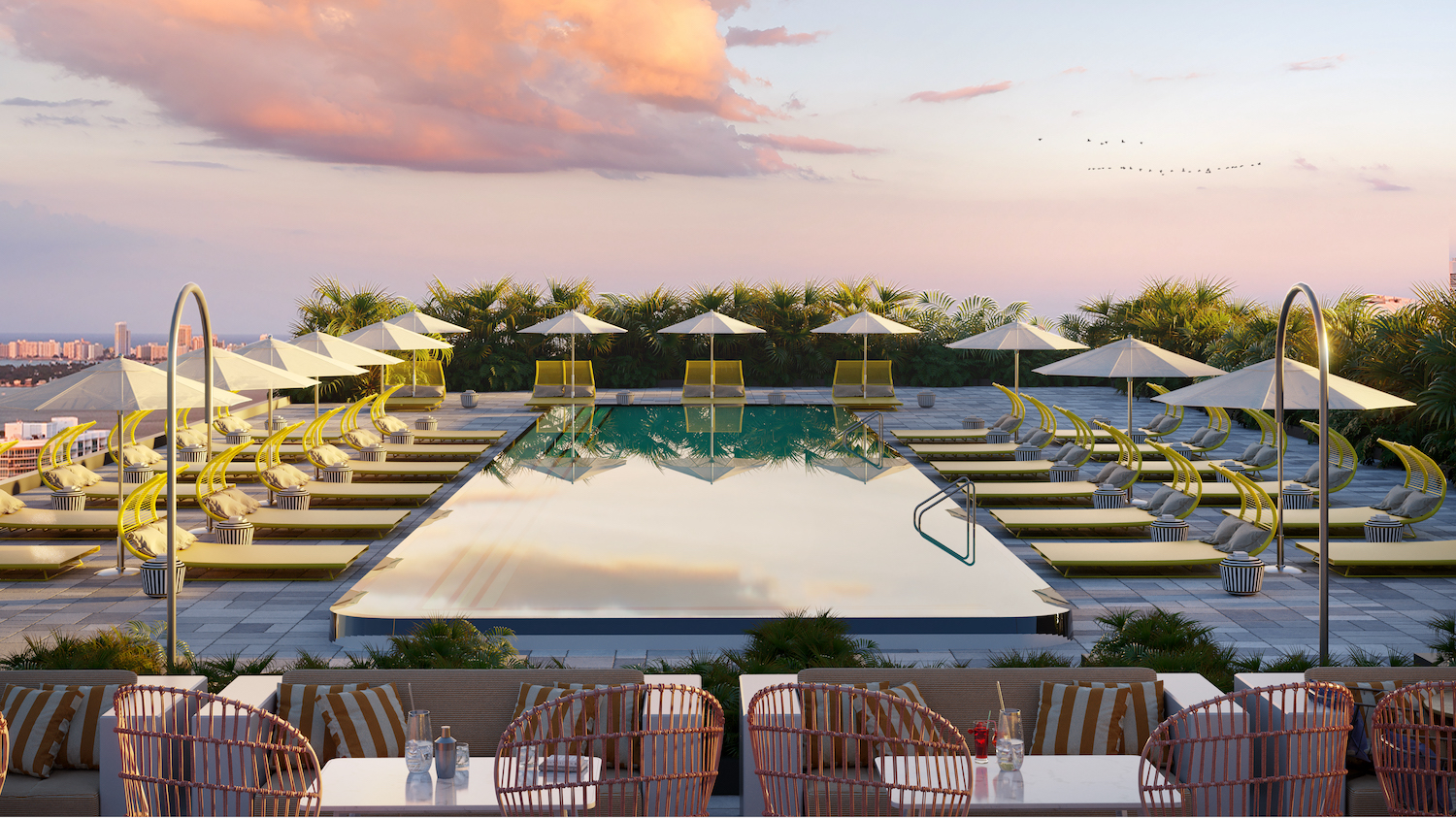
Rooftop. Rendering courtesy of The Standard Residences.
228 pied-à-terre-style residences ranging from studios to two bedrooms are designed and finished with The Standard’s distinctive touch, blending style and functionality for interiors that are intentional but effortless. Finishes include light wood plank tile flooring, gourmet kitchens with custom Italian cabinetry and Bosch appliances, while oversized bathrooms showcase stone vanities and double-suite rain showers.
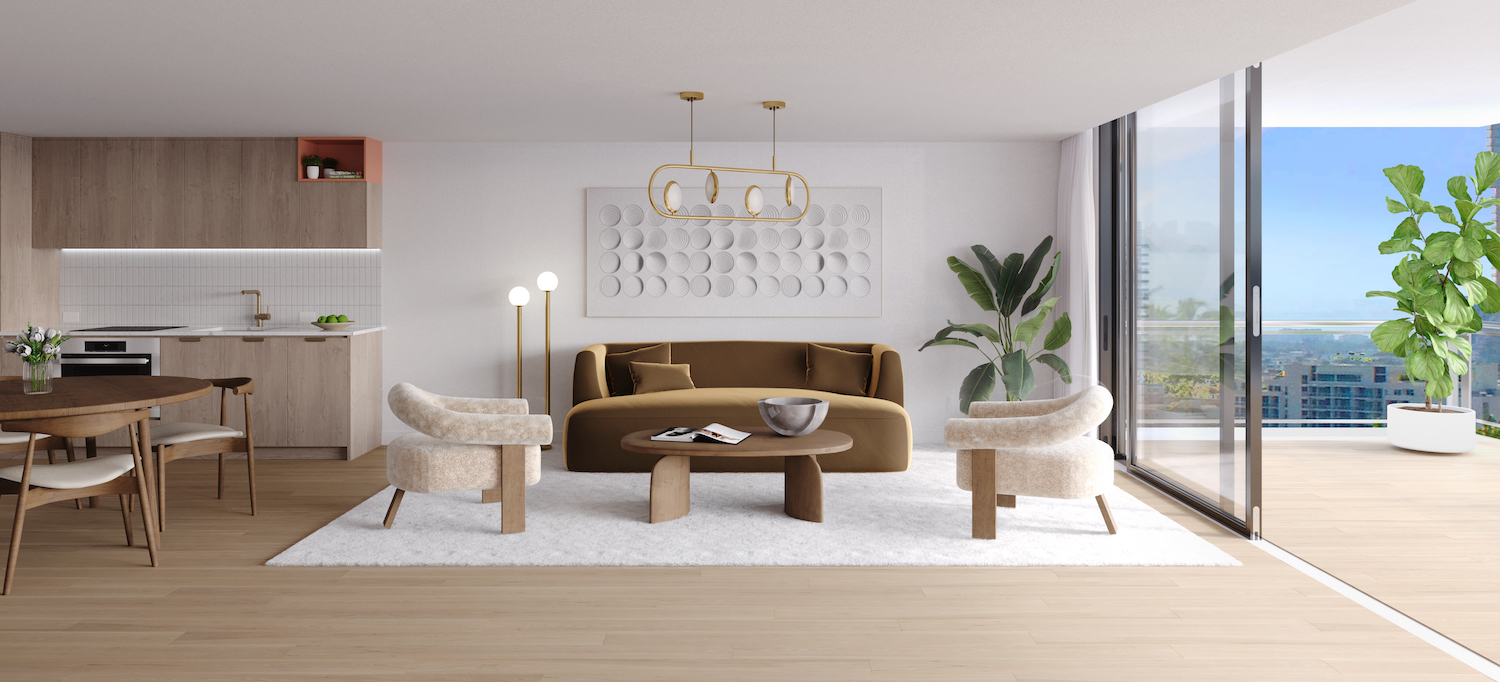
Living Room. Rendering courtesy of The Standard Residences.
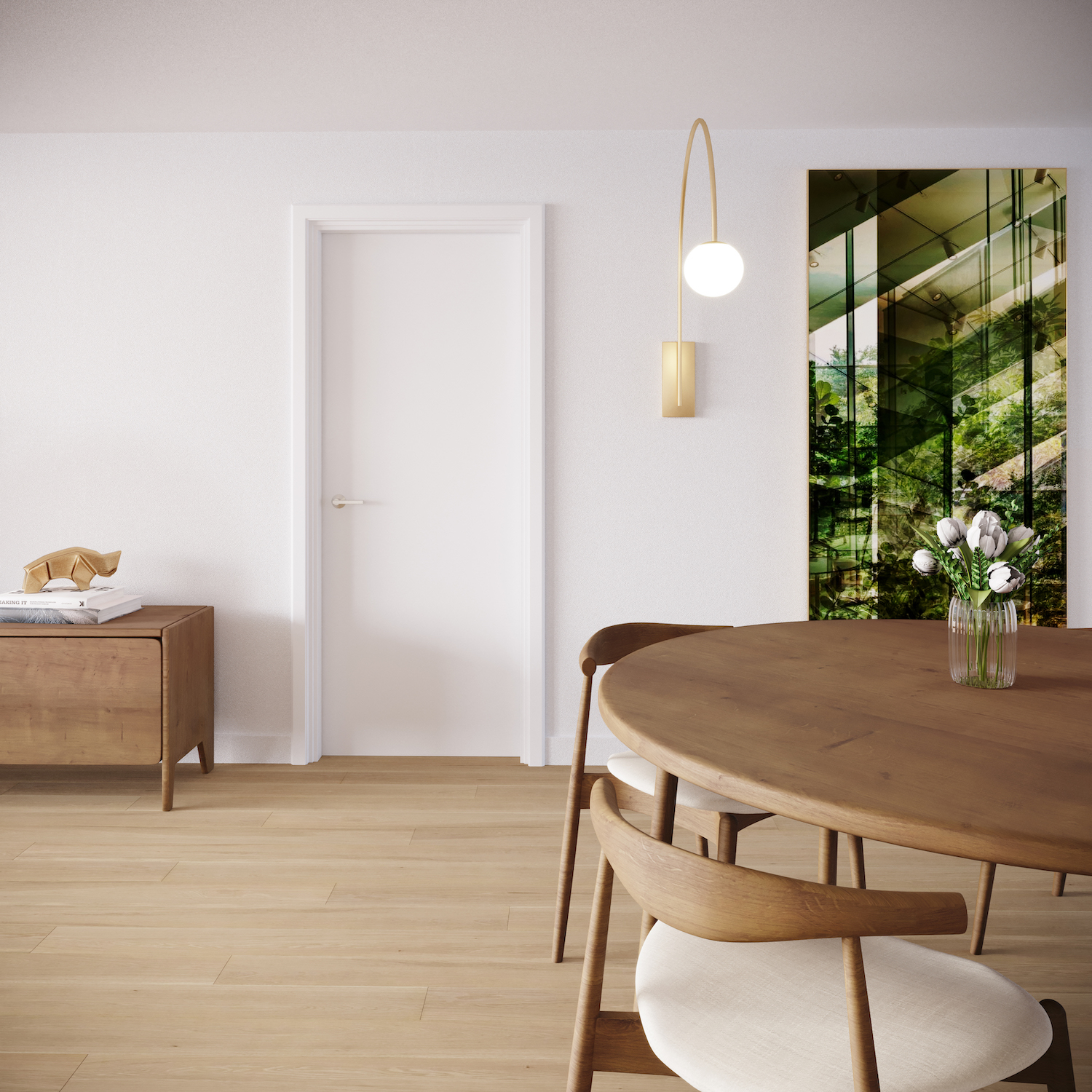
Living – Dining Area. Rendering courtesy of The Standard Residences.
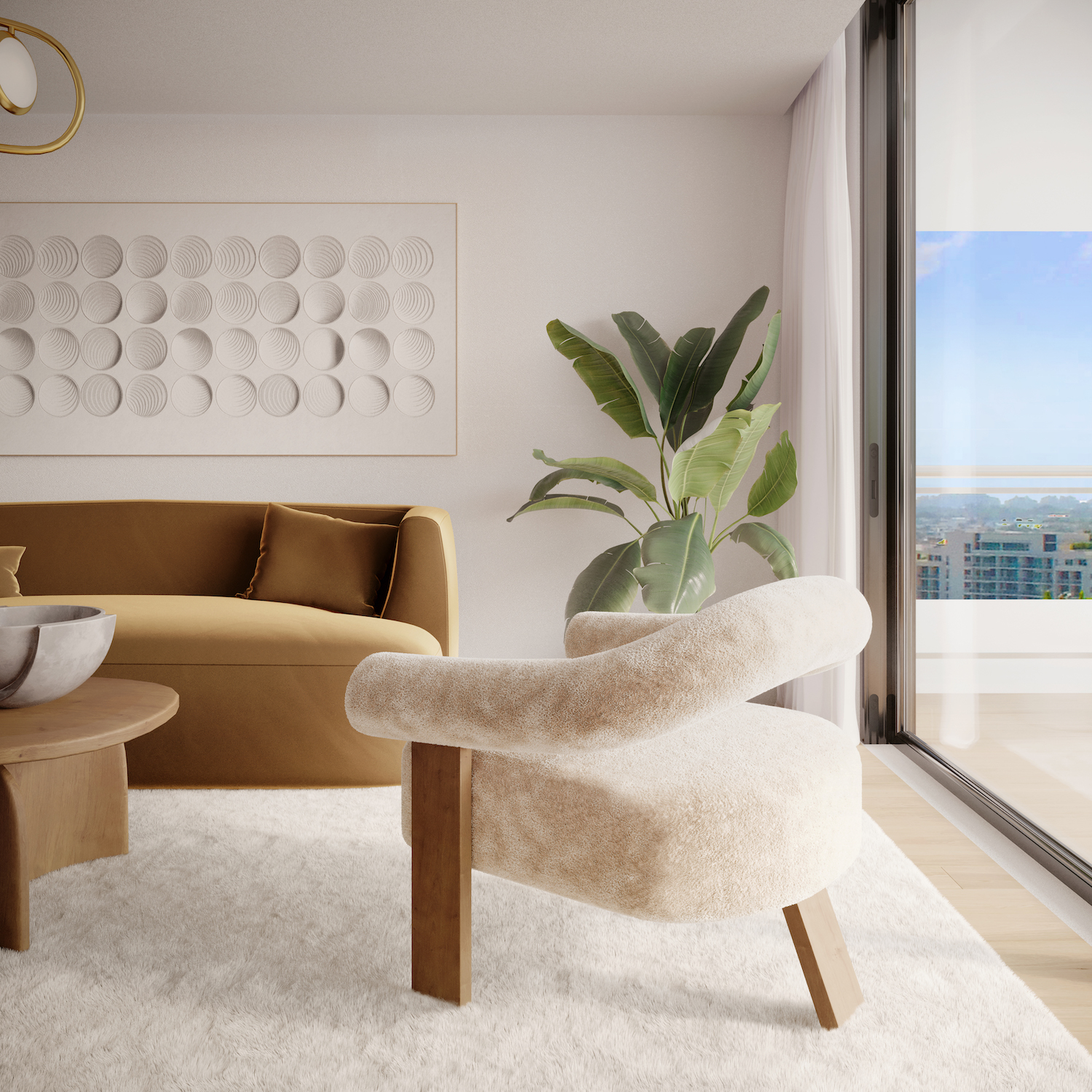
Living Room. Rendering courtesy of The Standard Residences.
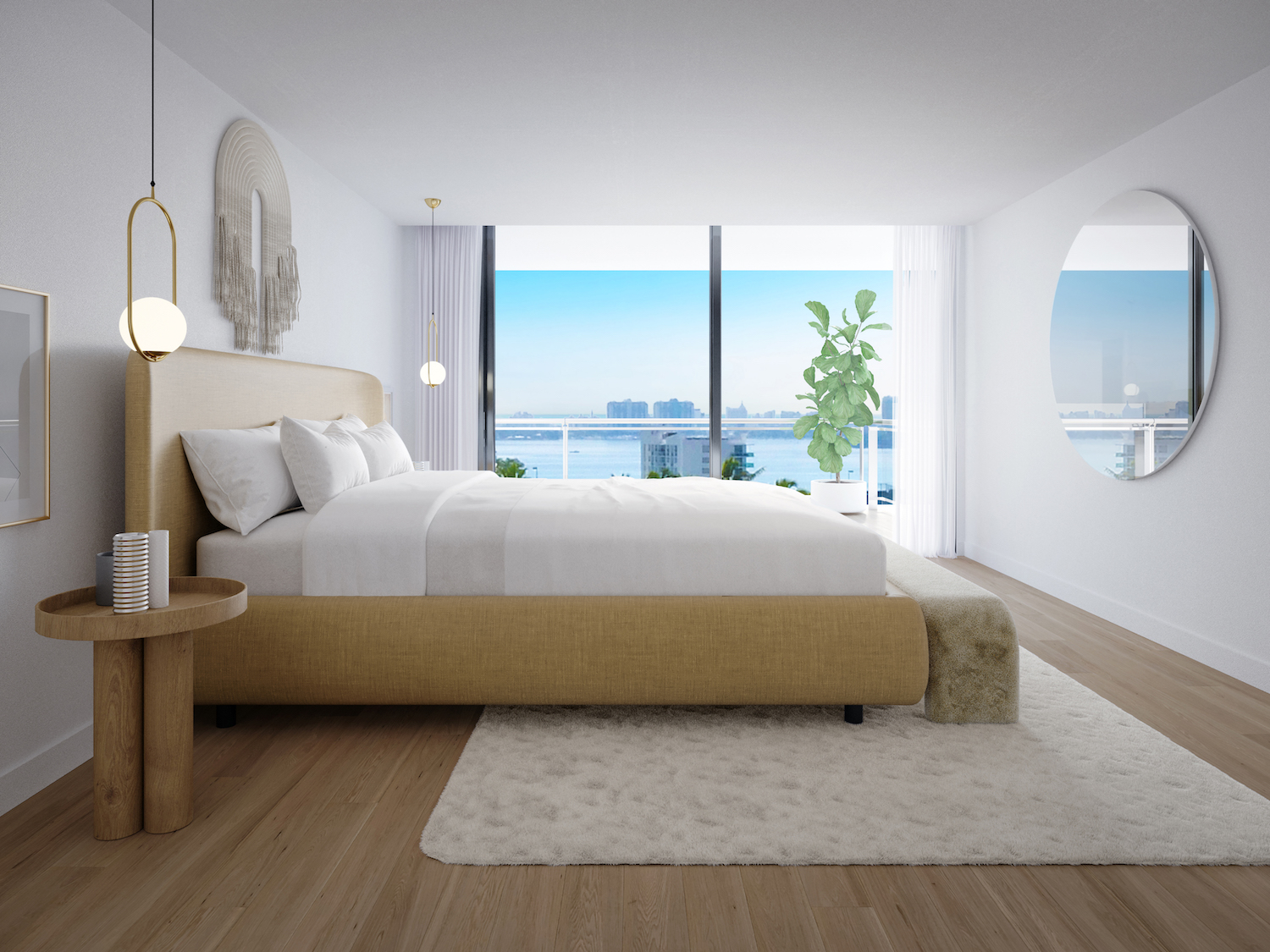
Bedroom. Rendering courtesy of The Standard Residences.
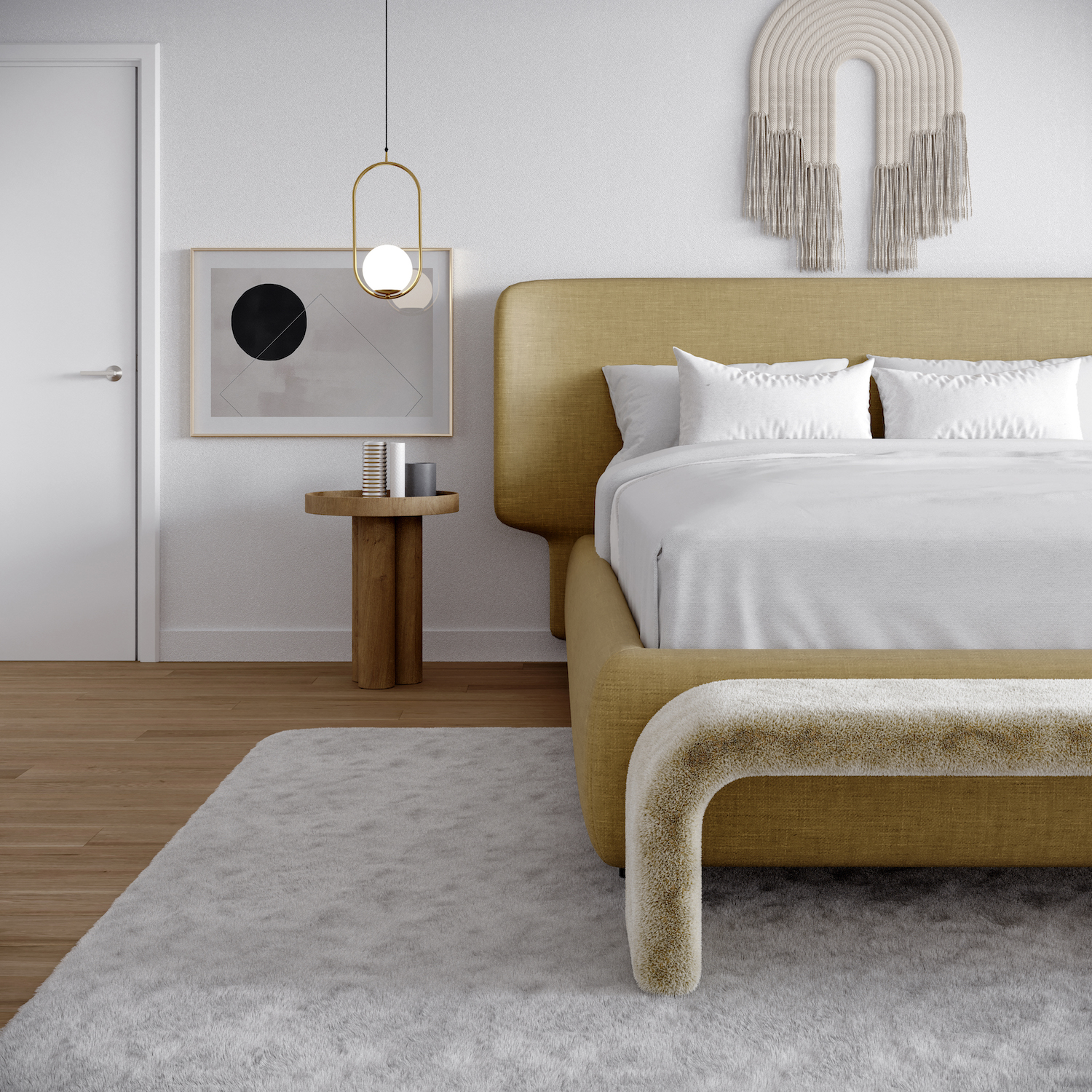
Bedroom. Rendering courtesy of The Standard Residences.
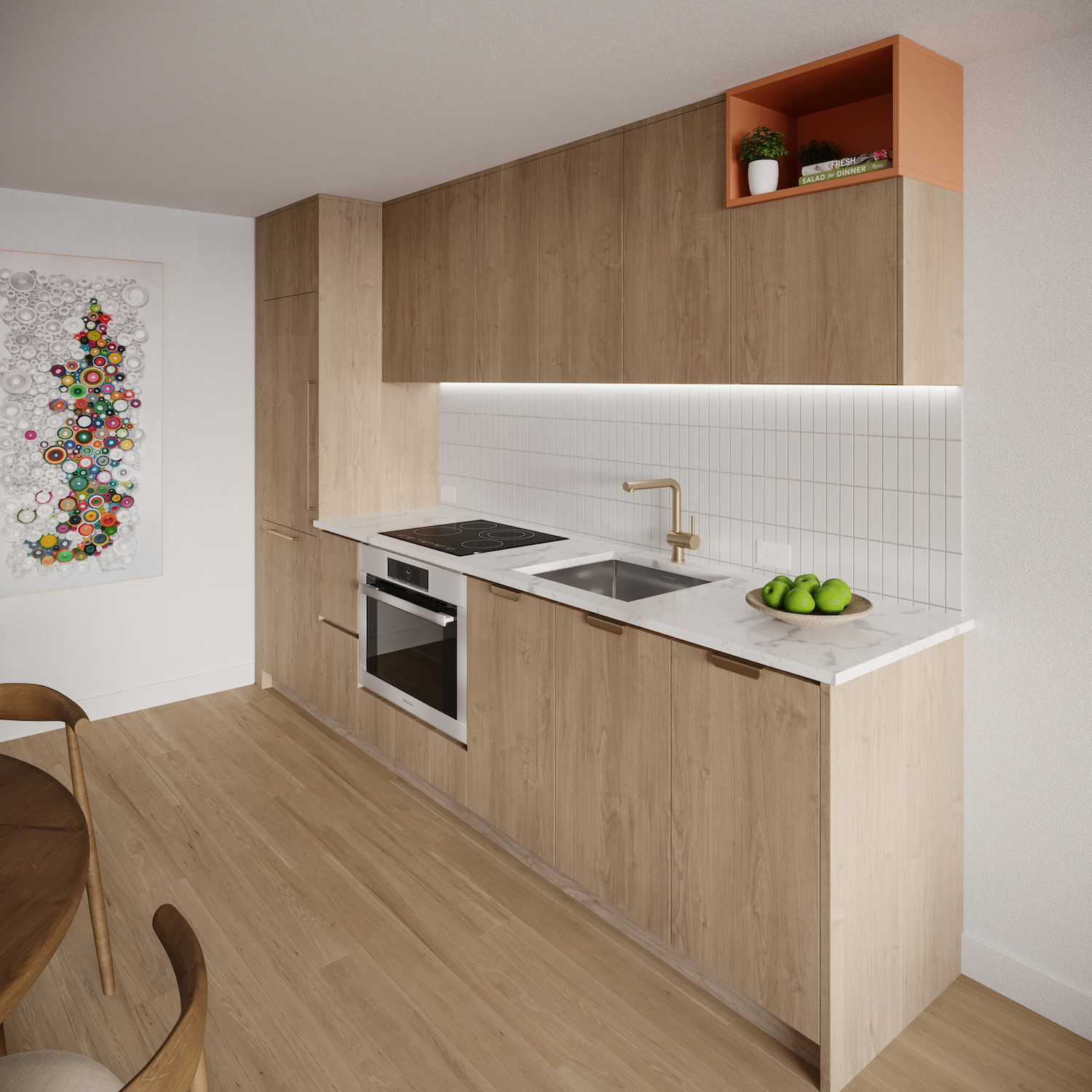
Kitchen. Rendering courtesy of The Standard Residences.
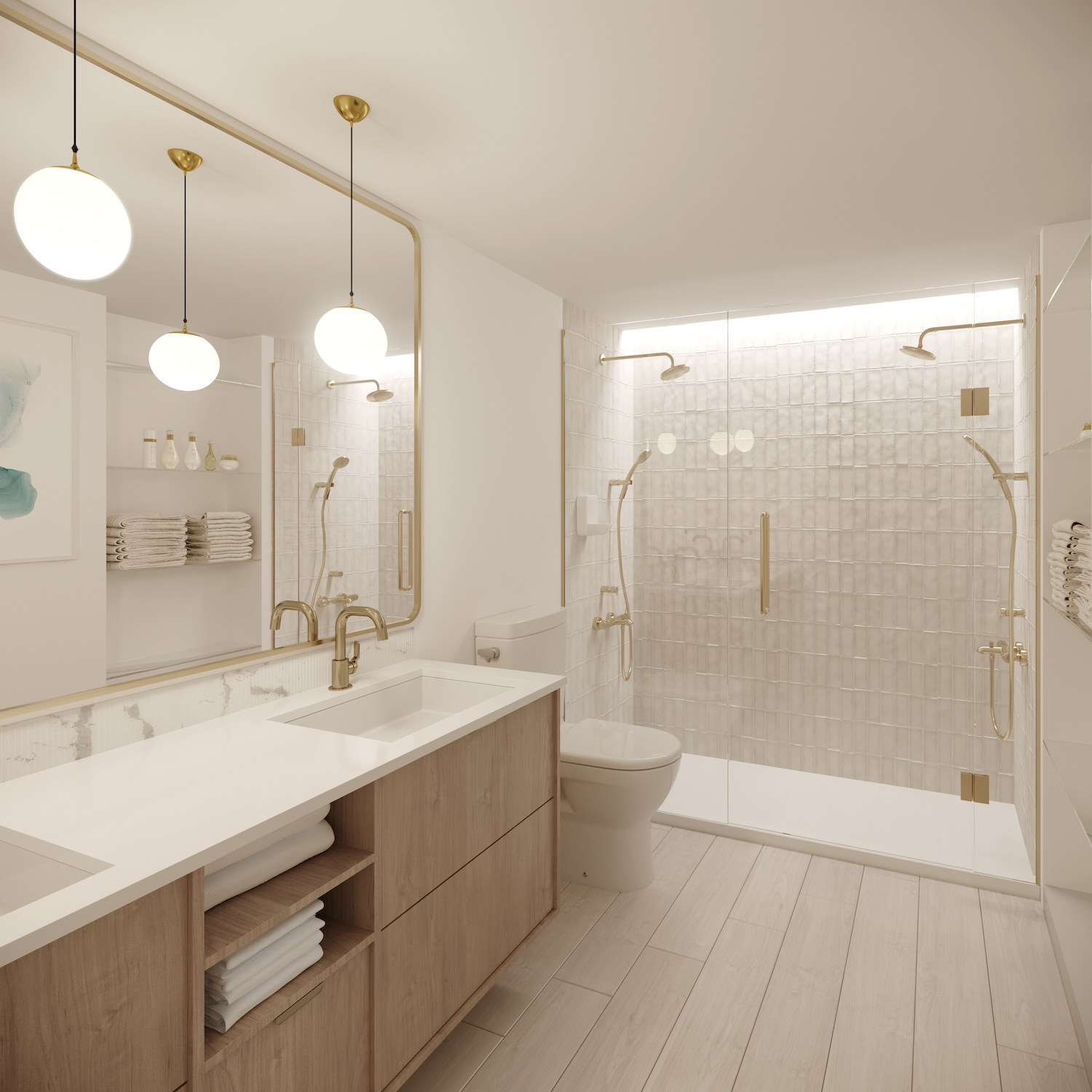
Bathroom. Rendering courtesy of The Standard Residences.
Additionally, a dedicated concierge will be available to assist owners and direct cultural and community programming. Residents will also gain access to The Standard’s “Friends with Benefits” program, which offers them preferred pricing at all The Standard hotels around the world.
Residences will come in studio, one- and two-bedroom floor plans sized between 432 square feet to 935 square feet, priced from $329,900 to $659,900. Sales and marketing will be handled by Douglas Elliman Development Marketing.
The Standard Midtown is set to break ground this year with completion expected by mid-2023.
Subscribe to YIMBY’s daily e-mail
Follow YIMBYgram for real-time photo updates
Like YIMBY on Facebook
Follow YIMBY’s Twitter for the latest in YIMBYnews

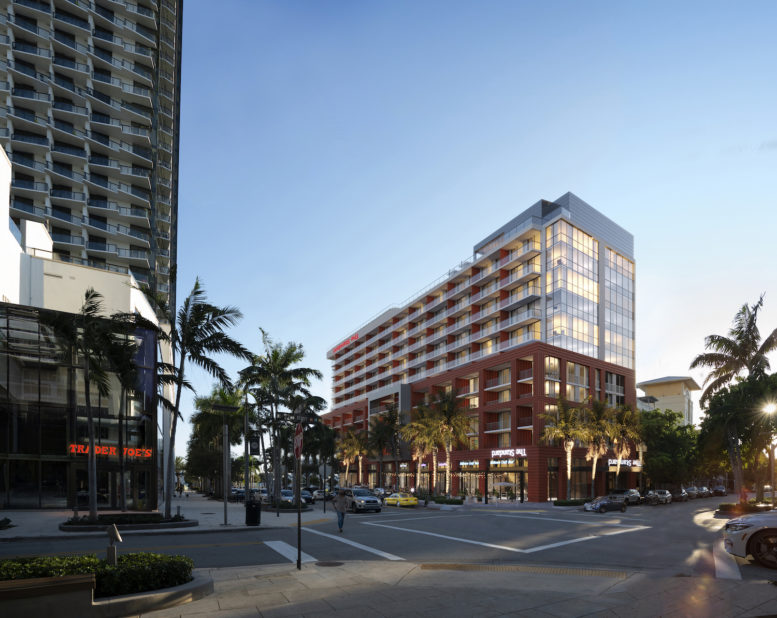
The bathroom photo begs two questions yet again of these new condo developments and not just in Florida. For the walk-in shower enclosure, why not obscure glass? It’s not a significant cost issue but currently it’s rarely done. The recent Waldorf-Astoria conversion in NYC is the exception rather than the rule. Secondly, in these relatively large bathrooms, why not compartmentalize the WC area? Yes, plumbing issues are involved but easily resolved when starting from scratch with the design. Again it’s rarely done but it’s being seen more recently in NYC.
Este proyecto esta muy hermoso deseo mas informacion, disponibilidad, precio, si se puede hacer renta cortas y largas, etc