A 15-story mixed-use development with nearly half-a-million square feet of space is being planned for 1515 Southeast 17th Street in the Harbordale section of Fort Lauderdale. The city’s Development Review Committee is now reviewing proposals for the project, currently dubbed Quay, which calls for a 150-foot-tall superstructure with 498,515 gross square feet of space including 358 residential units, 12,550 square feet of commercial space, and a parking garage for up to 964 vehicles. Quay is designed by Coral Gables-based Corwil Architects and is being developed by Miami-based Mast Capital.
Quay would be built on a 6.97-acre interior lot generally be located between Southeast 16th and 17th Streets on the north and south, and Southeast 15th Avenue and Eisenhower Boulevard on the west and east. The building would occupy approximately 38% of the total acreage, which is shared with a few other existing commercial buildings and surface parking spaces that will remain on site. The total site area for the project measures up to around 115,955 square feet, or 2.66 acres. The property is within walking distance of the Stranahan River, which further connects to Lake Mabel and the Atlantic Ocean. This area is a prime commercial zone in Fort Lauderdale, specifically the eastern ends of Southeast 17th Street, which is lined with multiple food and beverage establishments and a variety of lodging options. A short drive to the east are a handful of beachfront neighborhoods such as Harbour Beach and Harbour Inlet adjacaent to Lago Mar Beach.
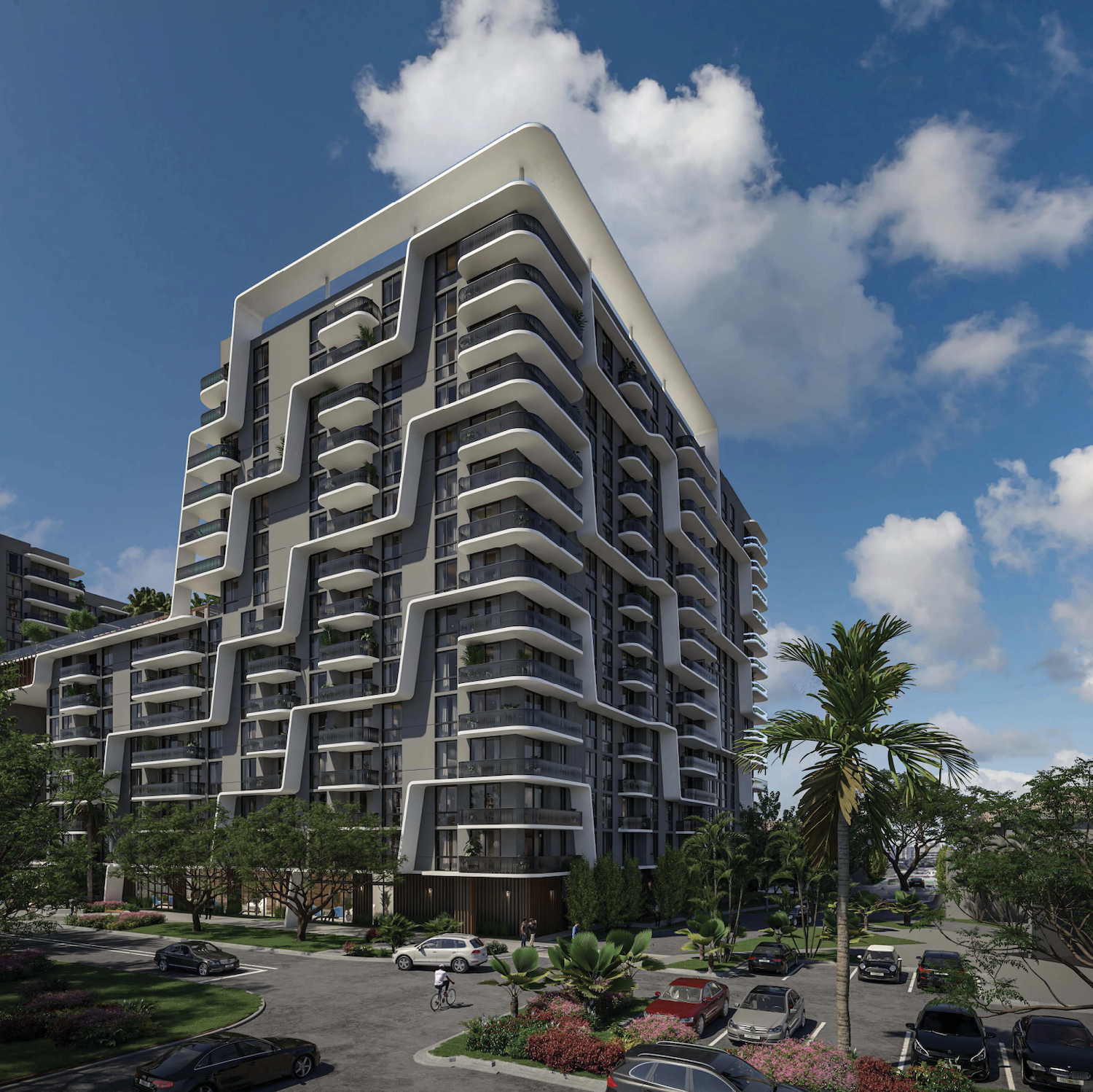
Quay. Designed by Corwil Architects.
Corwil Architects provided nine new renderings of the project, which can best be described as two 15-story towers unified by an 8-story podium designed in a modern contemporary fashion. A majority of the building’s exterior will be composed of light textured cement plaster and deep stucco score lines, meshed with aluminum frame roller windows and impact resistant glass. The most notable feature of the design are the white concrete eyebrows that are horizontally interconnected across all elevations. This is what defines the overall design language for the project, as this particular pattern is continued on the parking garage, creating a sort of uniformity across the board. The framing begins at the very top of the building and follows a staircase-like pattern that is clearly a method of breaking down the massing of the structure, which is incredibly contrasting to the more Mediterranean aesthetic of the surrounding buildings. There are vertical rows of balconies with rounded concrete slab edges and dark aluminum railings, and at the ground floor, there are pre-fabricated decorative steel trims, leaning architectural columns that stem from the concrete eye brows, and nearly 15-foot storefront glass systems.
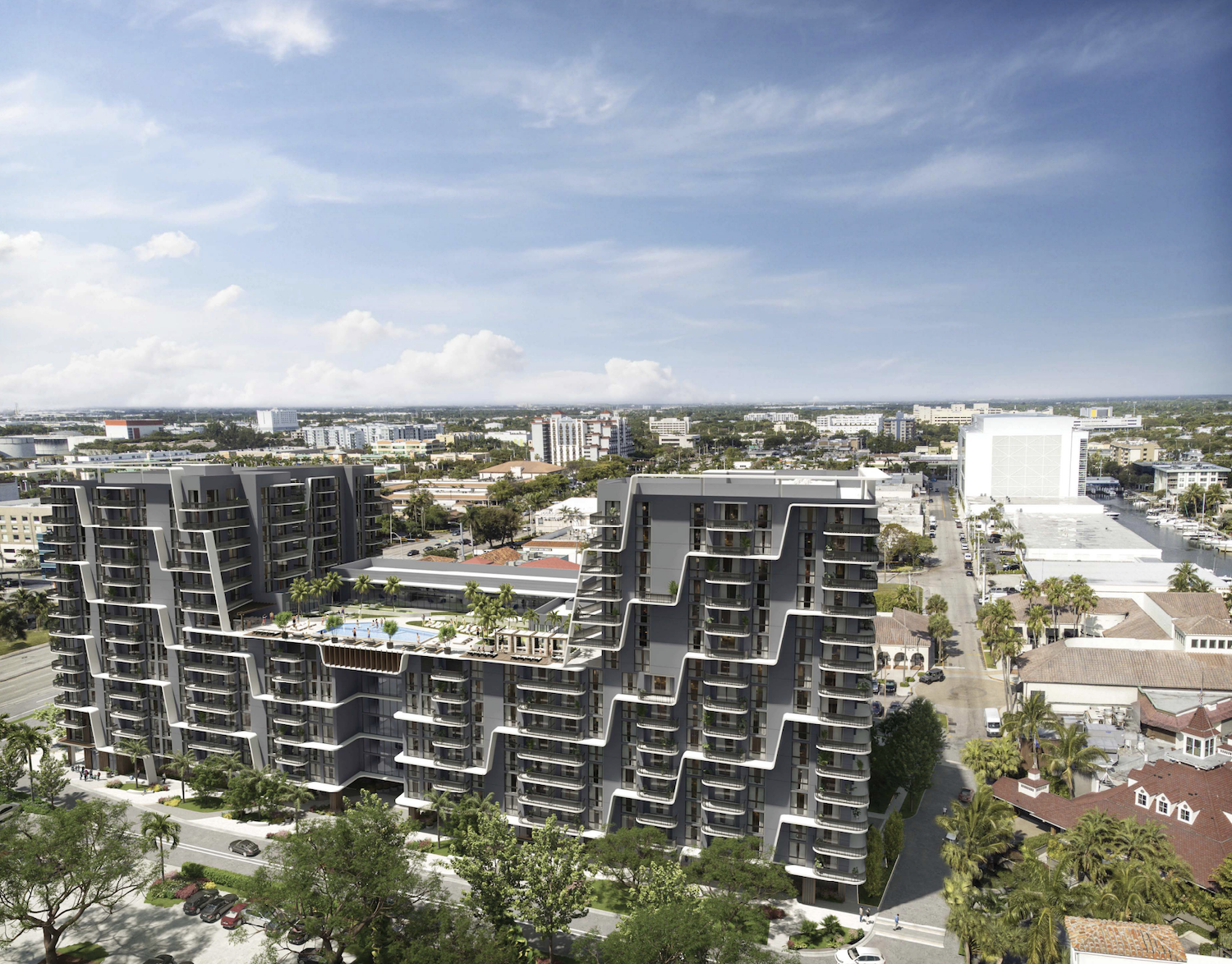
Quay. Designed by Corwil Architects.
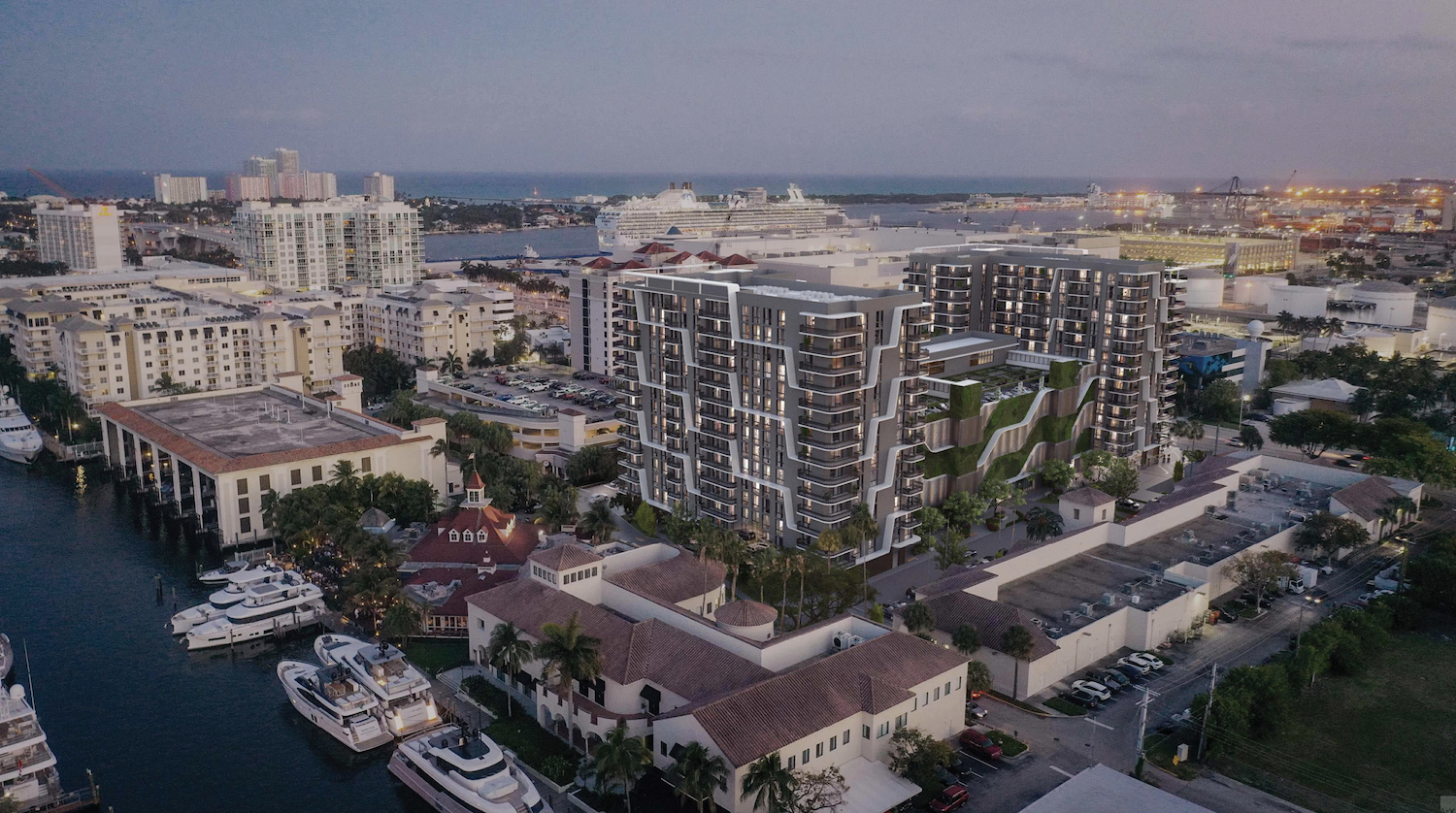
Quay. Designed by Corwil Architects.
The rear of the podium is clad with artificial green walls and is surrounded with landscaping to shield the parking structure from the public. The parapet wall is non-decorative layer of reinforced concrete.
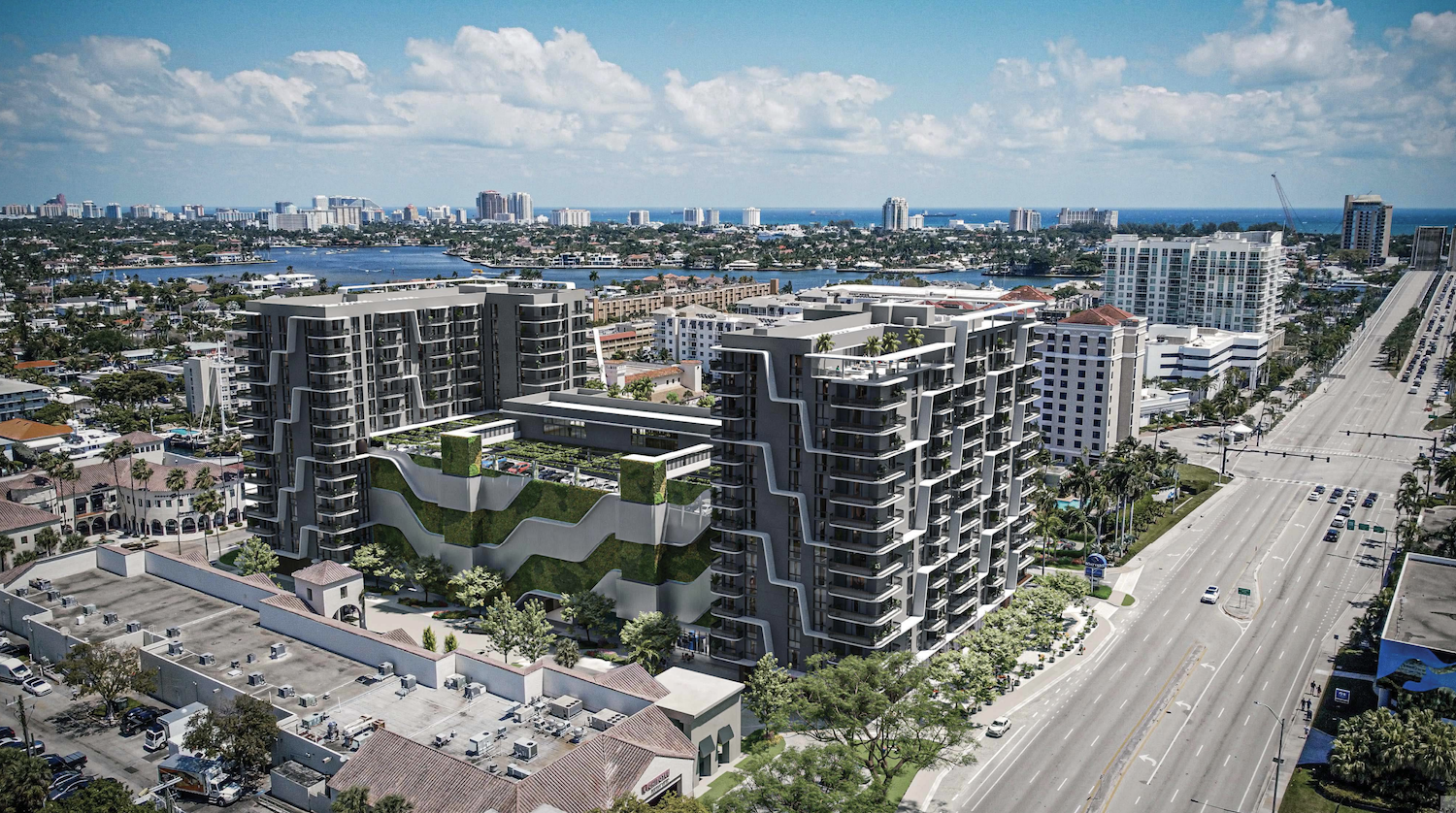
Quay. Designed by Corwil Architects.
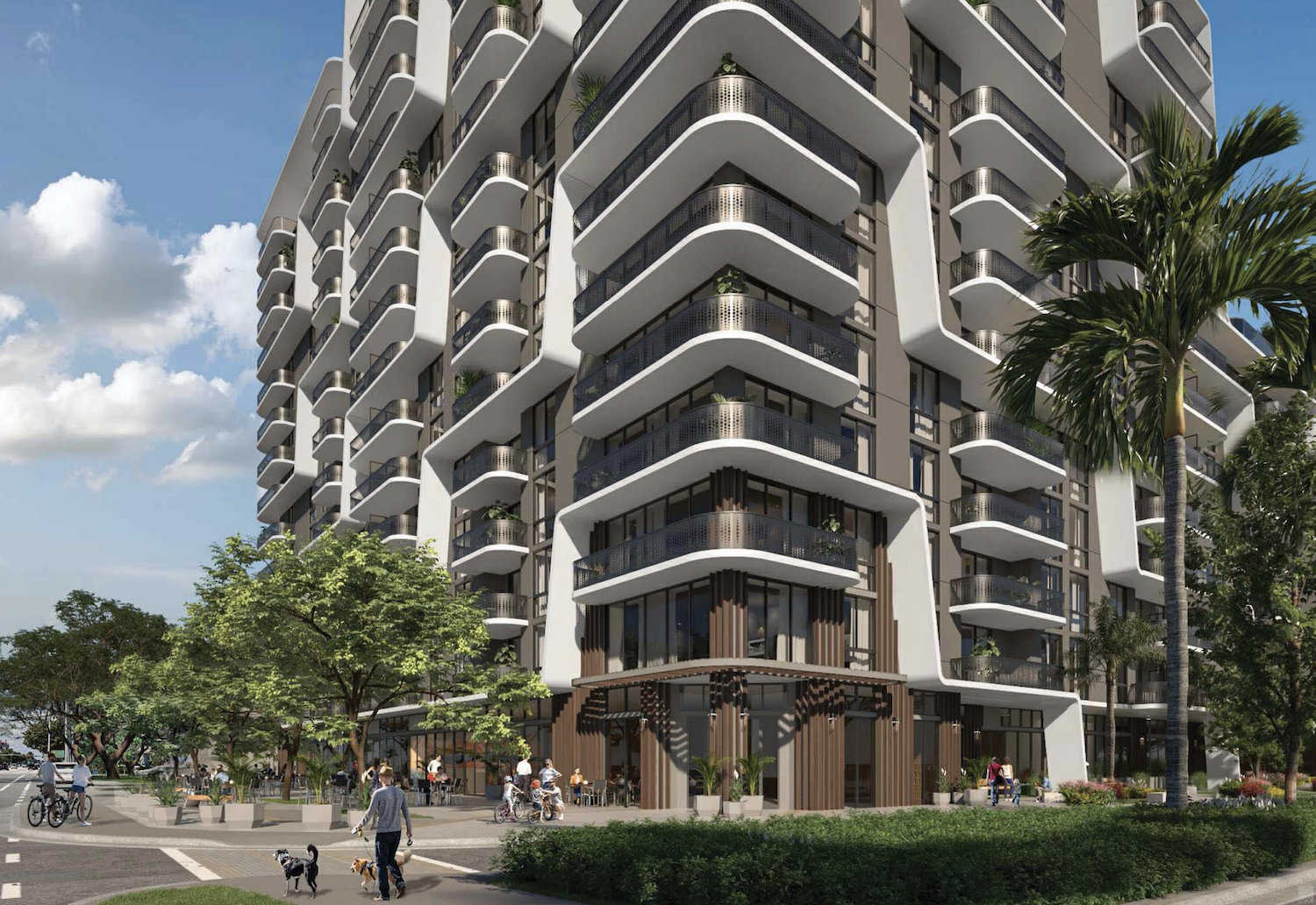
Quay. Designed by Corwil Architects.
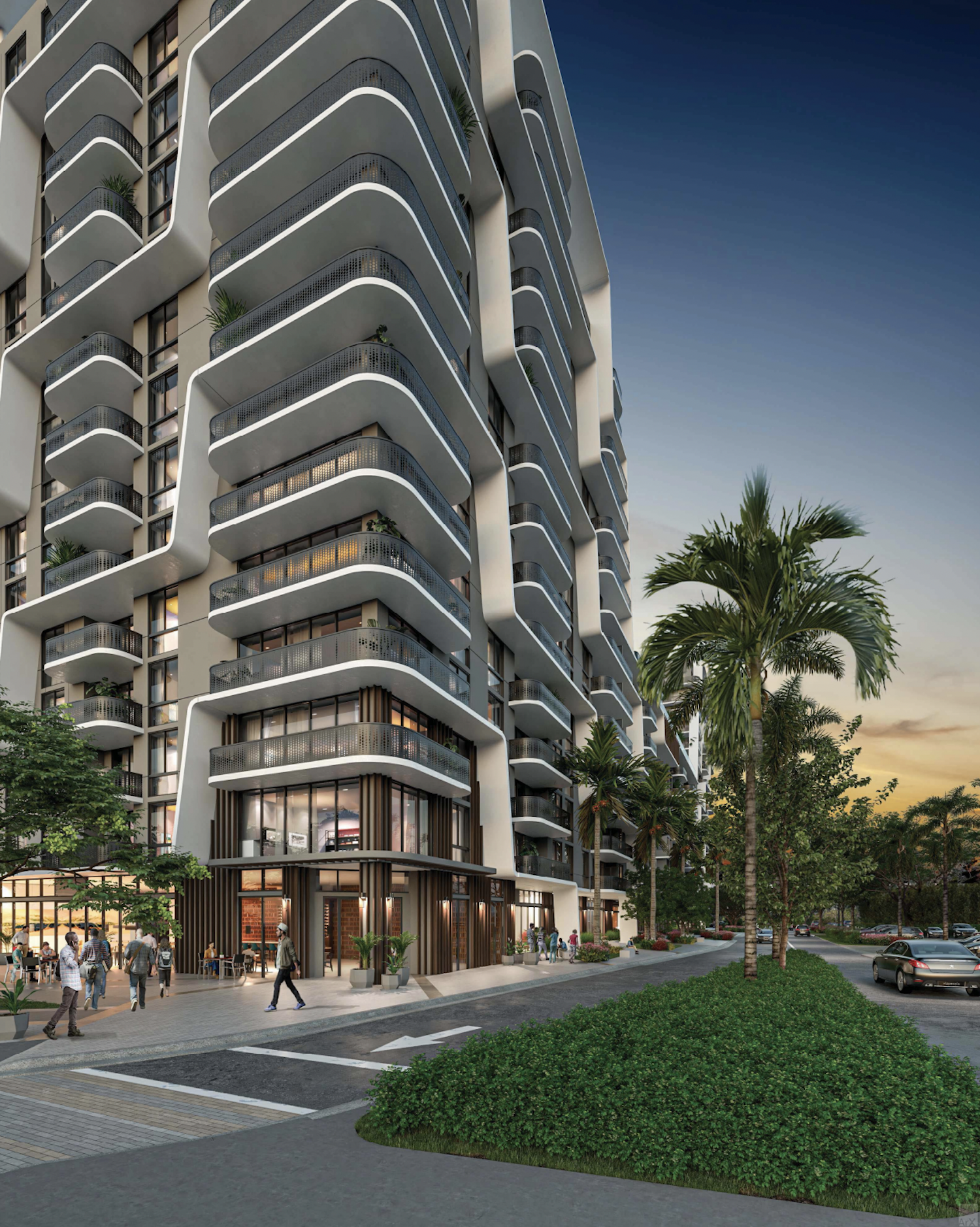
Quay. Designed by Corwil Architects.
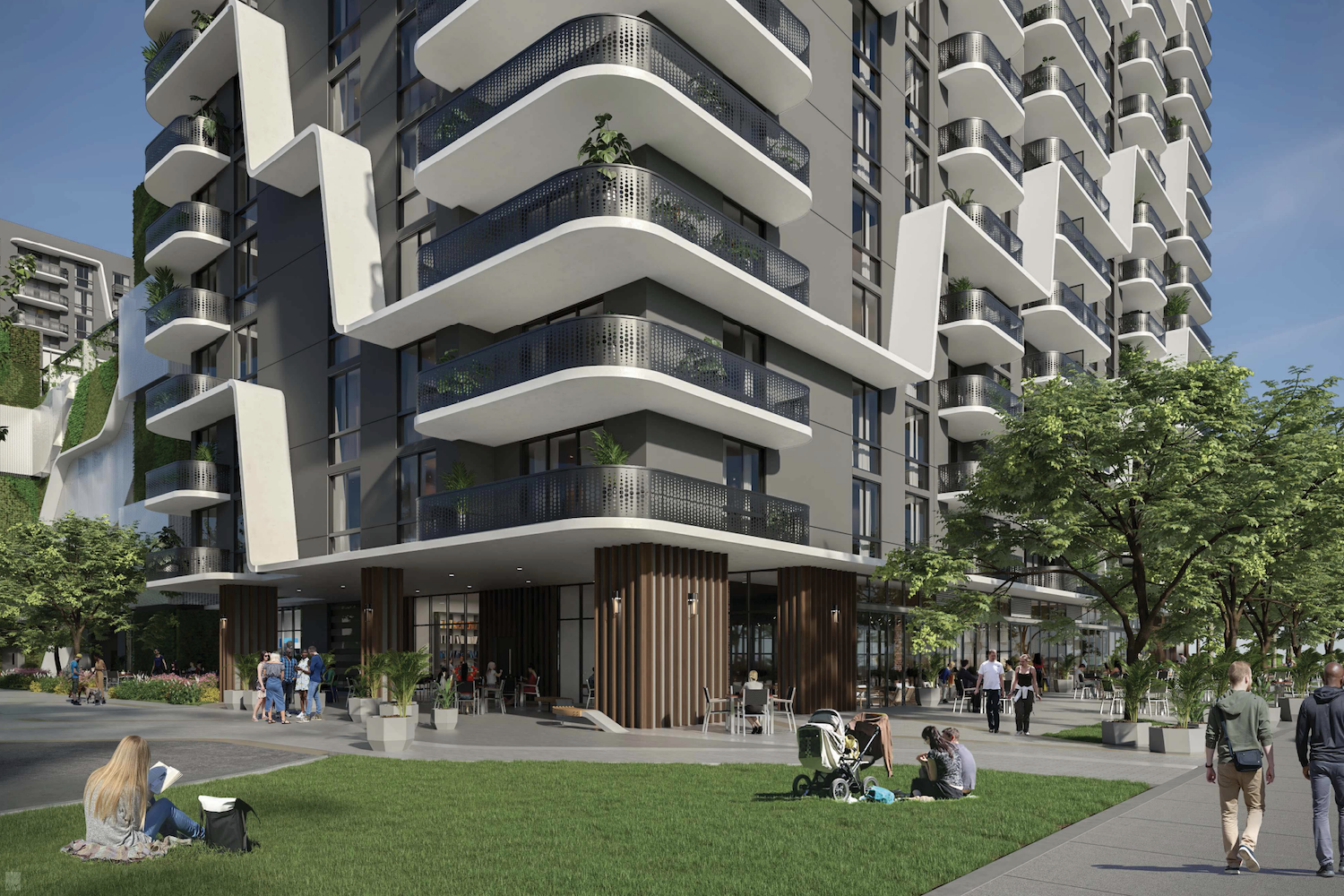
Quay. Designed by Corwil Architects.
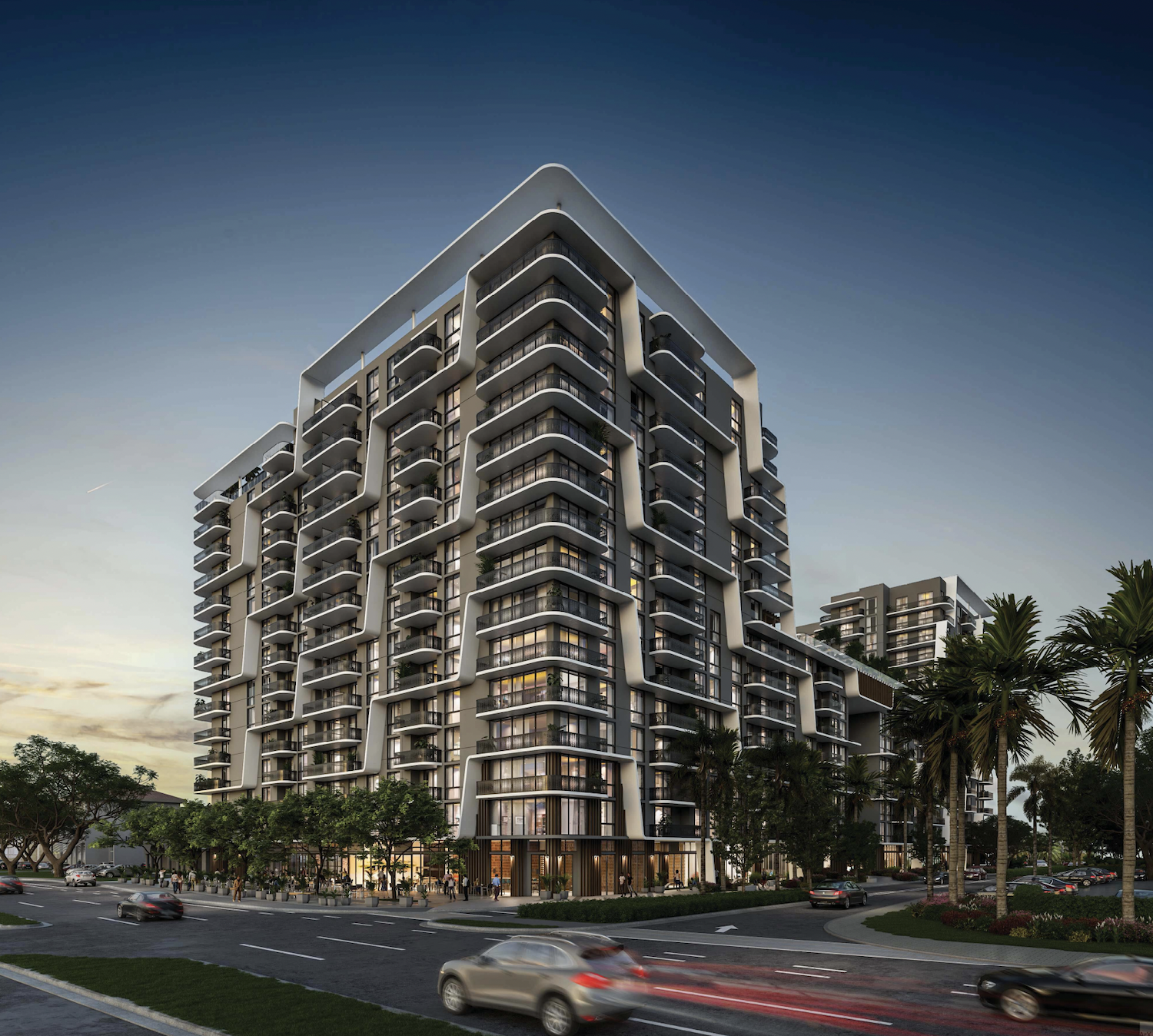
Quay. Designed by Corwil Architects.
Residential units would come in studio through three-bedroom configurations, with a majority being one-bedroom floor plans. These are likely to become rentals as units come sized in the range of 549 to 1,277 square feet. Most building amenities would be located on the 9th floor including a landscaped pool deck, seating and dining areas, a dog park and other amenity spaces.
Flynn Engineering is listed as the civil engineer, and Witkin Hults + Partners is the landscape architect.
Quay was scheduled for review on May 24, 2022, and is now pending approvals.
Subscribe to YIMBY’s daily e-mail
Follow YIMBYgram for real-time photo updates
Like YIMBY on Facebook
Follow YIMBY’s Twitter for the latest in YIMBYnews

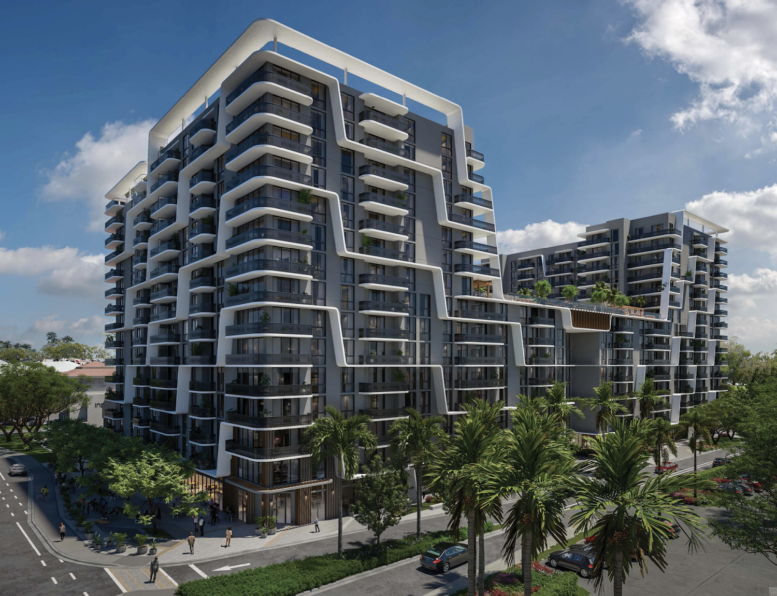
VIEWING ‘YIMBY’ DAILY, I MUST SAY, THIS PRESENTATION IS ONE OF THE MOST ‘TASTEFULLY’ DESIGNED DWELLINGS I HAVE SEEN IN A VERY LONG TIME. MY SINCERE WISH IS THAT IT REACHES AT LEAST 80% OF ITS ORIGINAL DESIGN.
Very nice… Love the look of this building and what a great location.