LRF Wynwood LLC, an affiliate of Bay Road Partners and Scott Robins Companies, filed plans for a 5-story residential and commercial at 35 Northwest 27th Street in Wynwood. Wynwood’s Design Review Committee is scheduled to review the proposal on June 13, 2022, which calls for 182,483 square feet of new construction comprising 203 residential units, over 15,000 square feet of ground-floor commercial space, 48 parking spaces and 170 bicycle spaces. The 68-foot-tall building would be certified LEED Silver, designed by Arquitectonica with ArquitectonicaGEO as the landscape architect.
The vacant 39,386-square-foot contiguous mid-block site is generally located on the northern frontage of Northwest 27th Street spanning 245-feet in length between North Miami Avenue and Northwest 1st Avenue. The property falls within the Wynwood Neighborhood Revitalization District, and has been submitted pursuant to a waiver application dating back to November 2021.
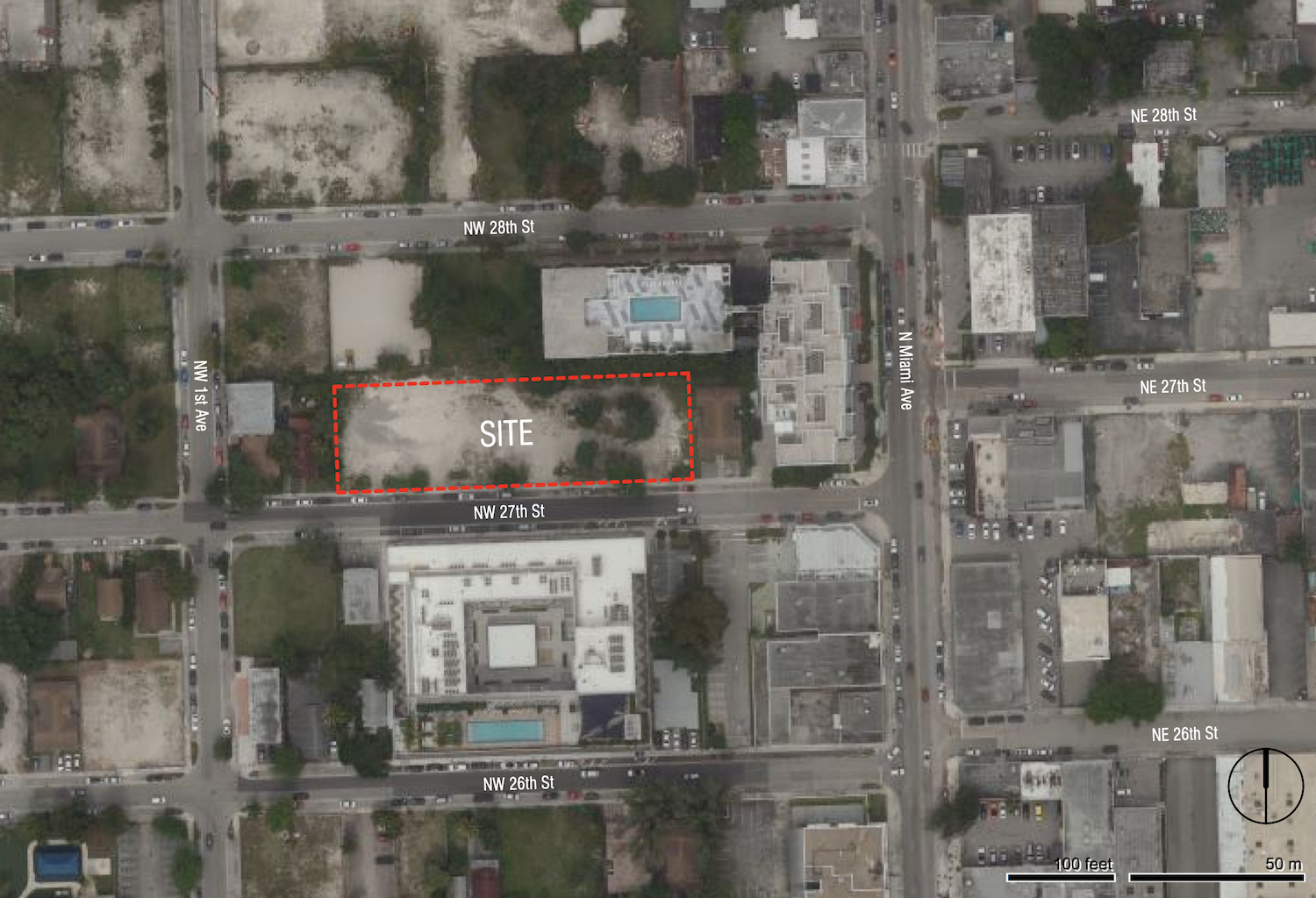
Map Site.
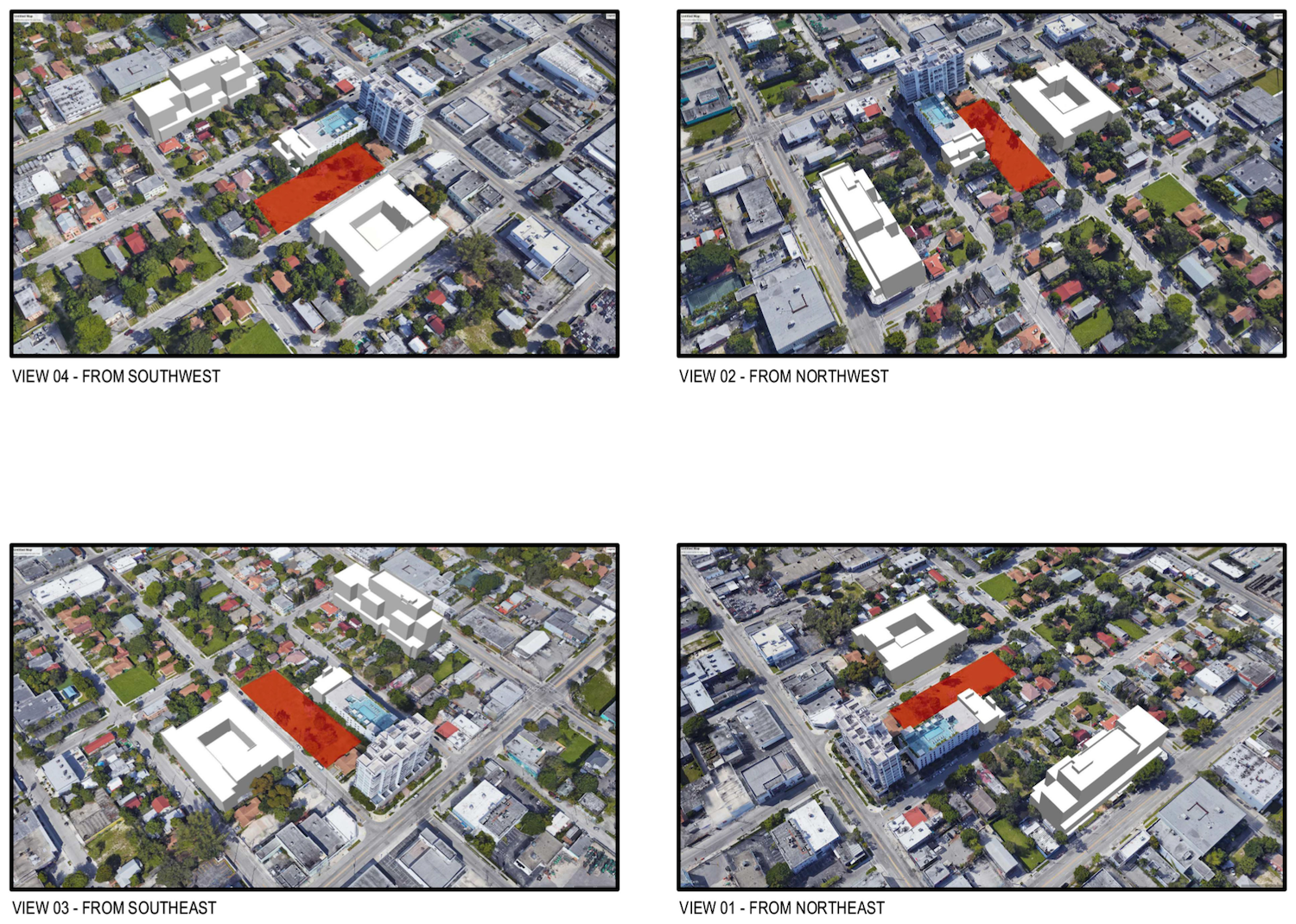
Existing conditions – aerial view.
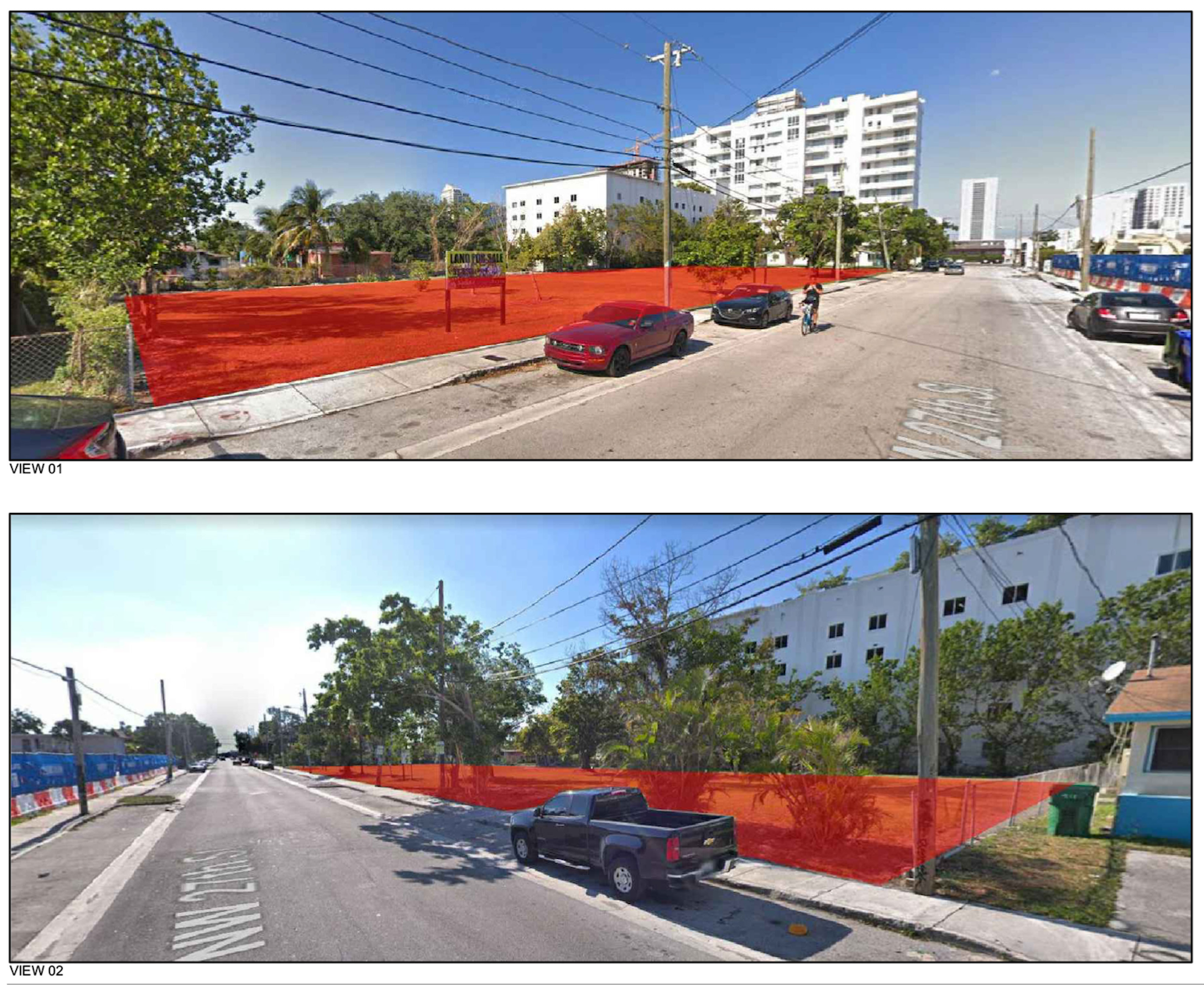
Existing conditions – street view.
The developer requested a waiver for:
Flexible lot coverage program to extend up to 90% lot coverage
Rooftop extensions above maximum height
Allow parking in a mezzanine level masked by liner building or art treatment
30% transit corridor reduction
Service/vehicular access from principal frontage
Cross-block pedestrian passage with limited vehicular access
10% adjustment to the unit threshold for residential loading berth requirements
10% deviation from minimum frontage on frontage line requirement
The building is designed in a contemporary style, utilizing a combination of materials and colors, varying heights, anchors, and murals in accordance with the artistic fabric of the neighborhood. The structure interlocks two masses clad in contrast with each other, an array of textured materials and aesthetic that come together to create dynamic elevations. Portions of the exterior would feature scored pink stucco, while other sections would have gold louvered panels of facade and charcoal-colored stucco.
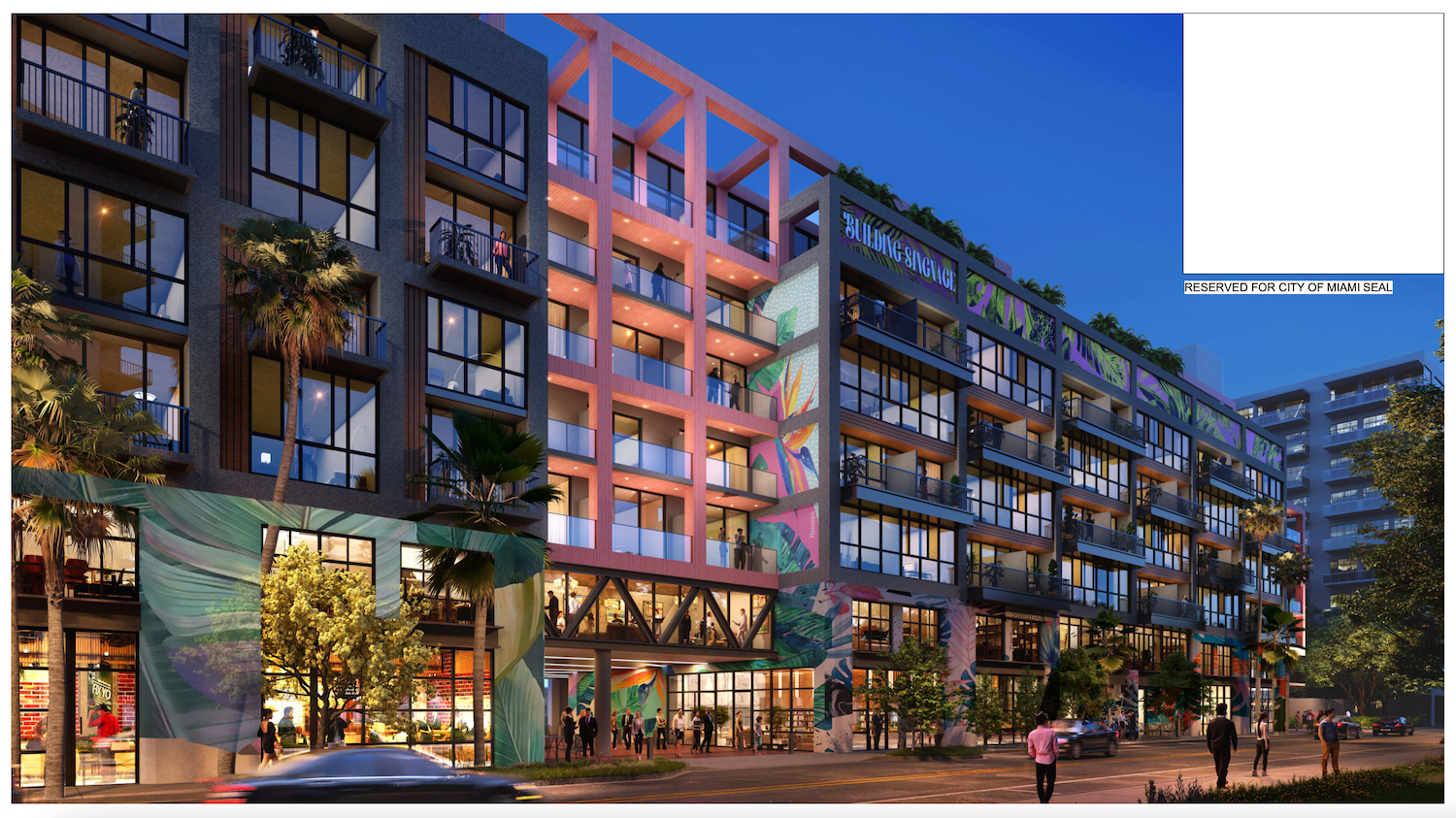
35 NW 27th Street. Designed by Arquitectonica.
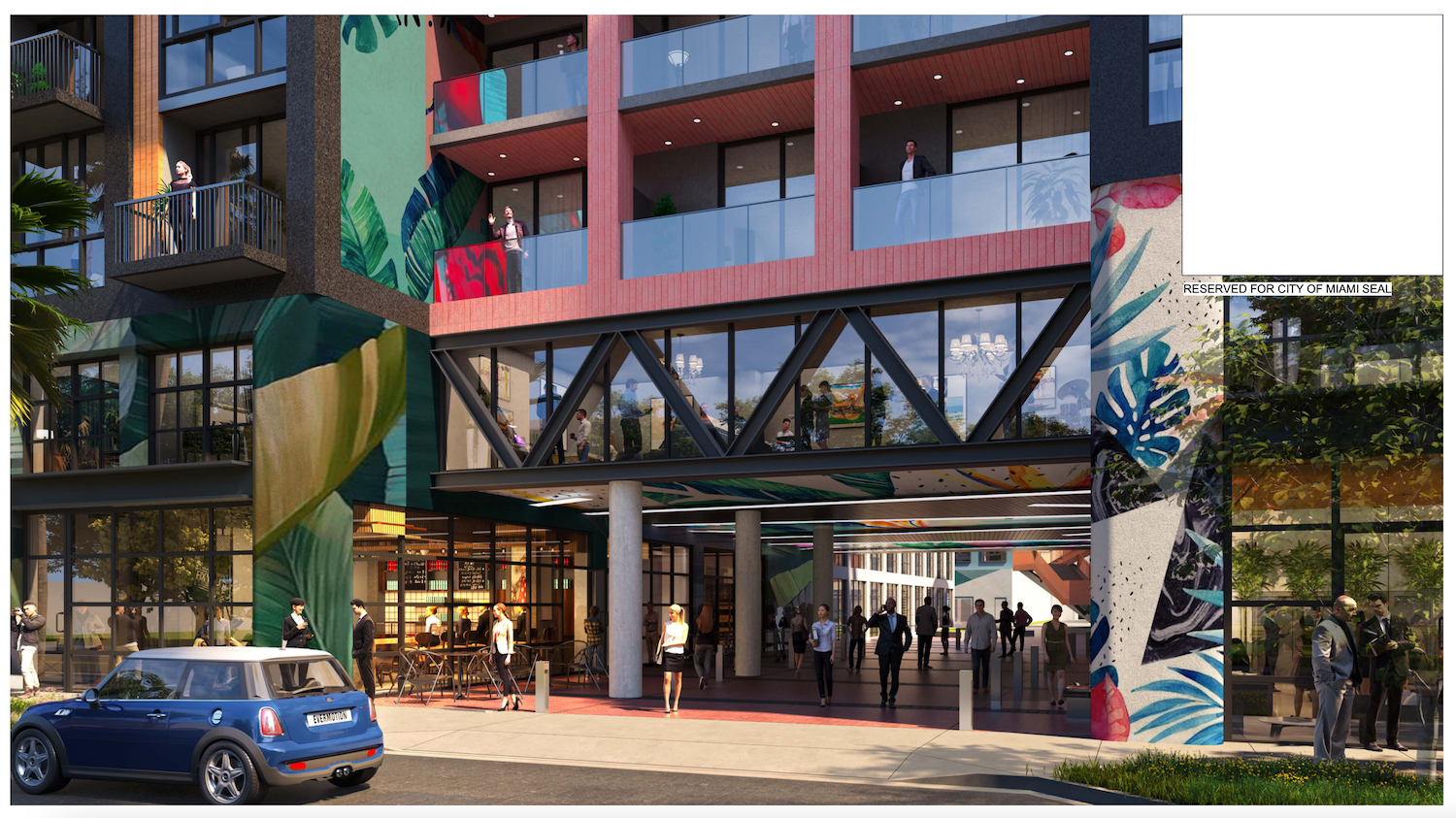
35 NW 27th Street. Designed by Arquitectonica.
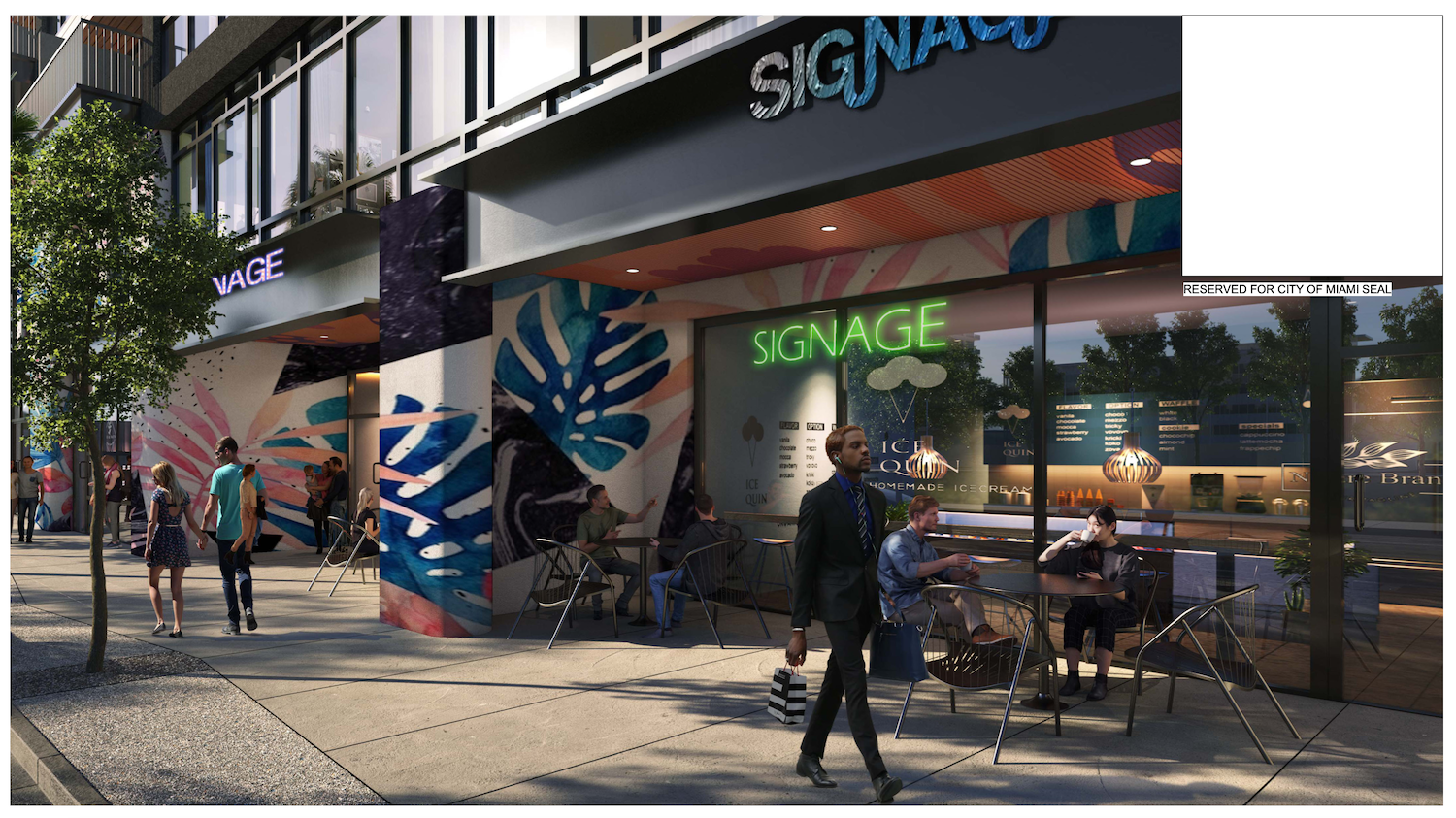
35 NW 27th Street. Designed by Arquitectonica.
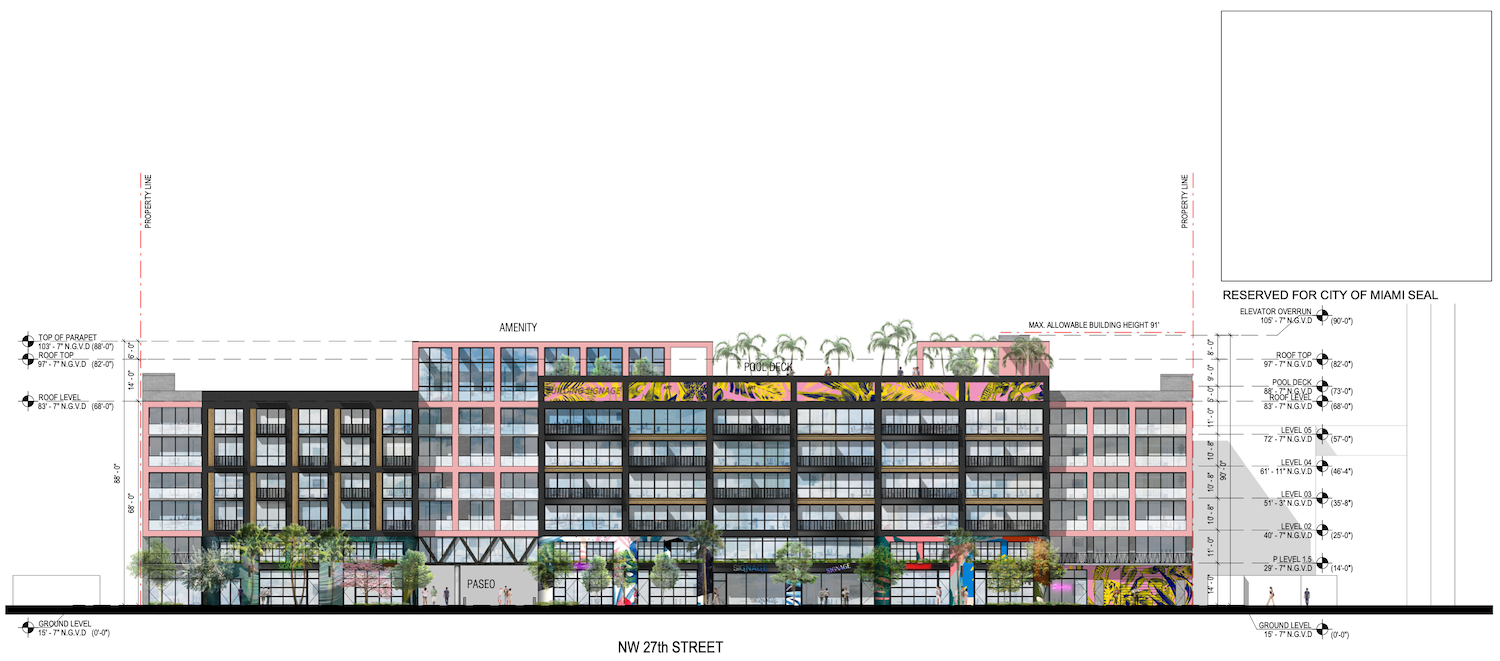
South Elevation.
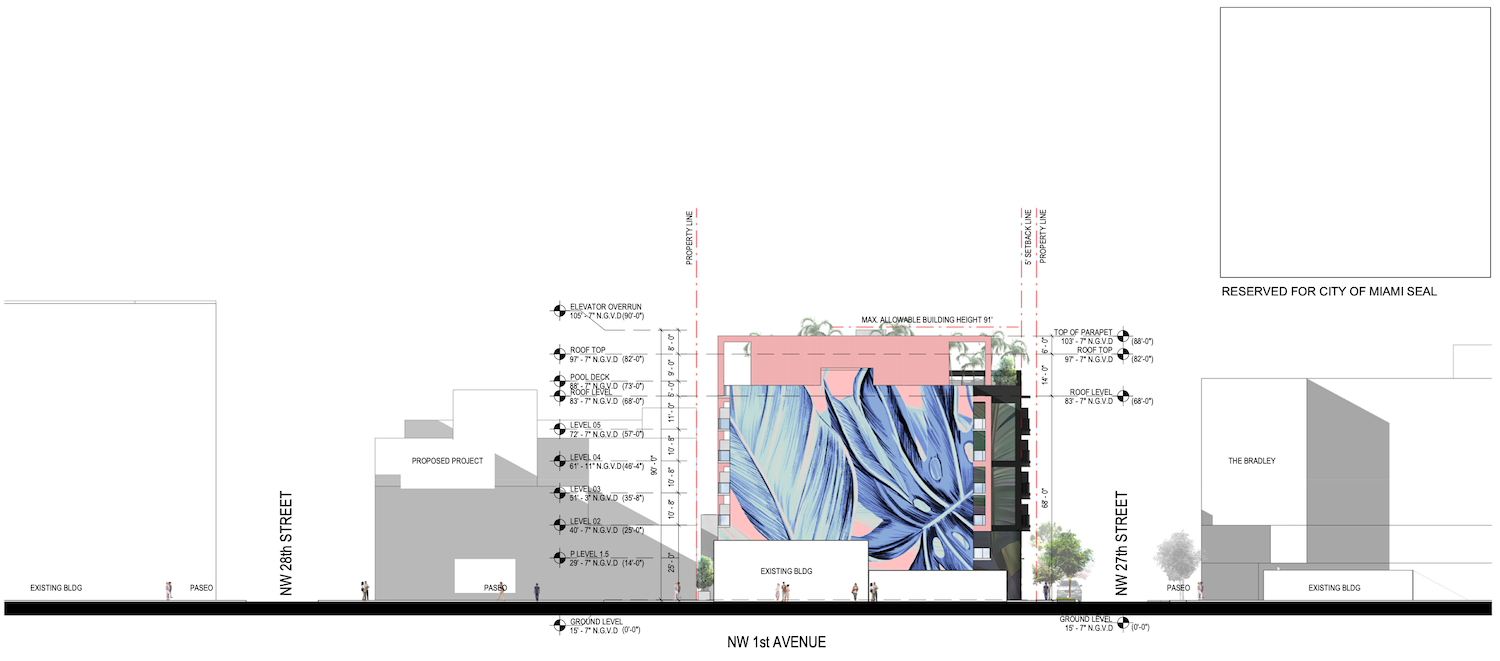
West Elevation.
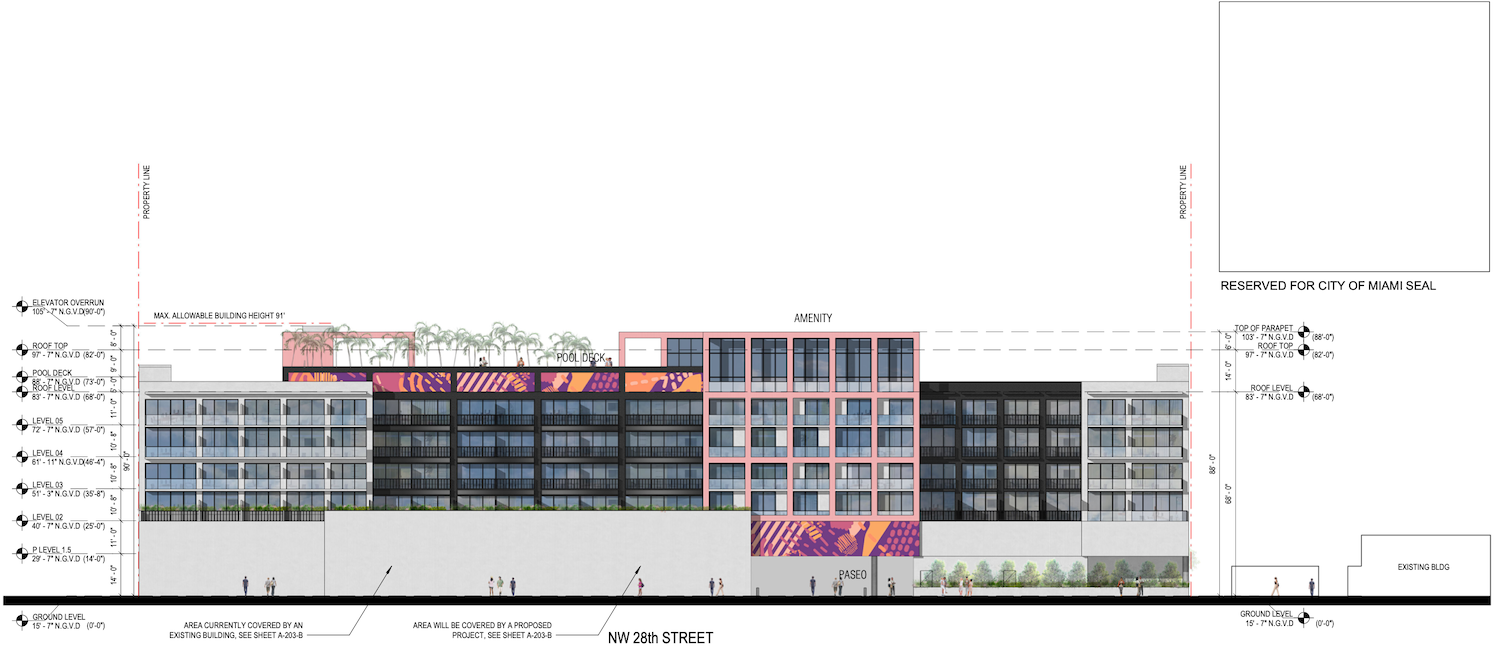
North Elevation.
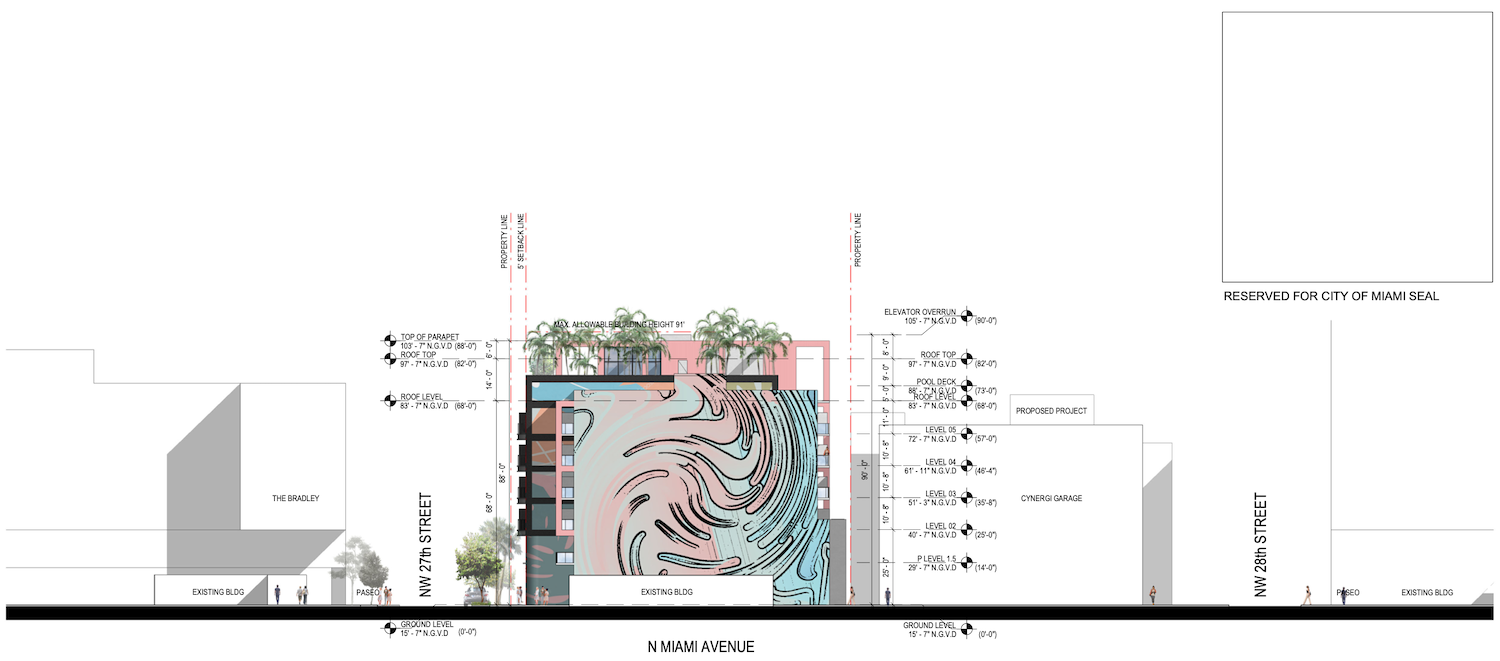
East Elevation.
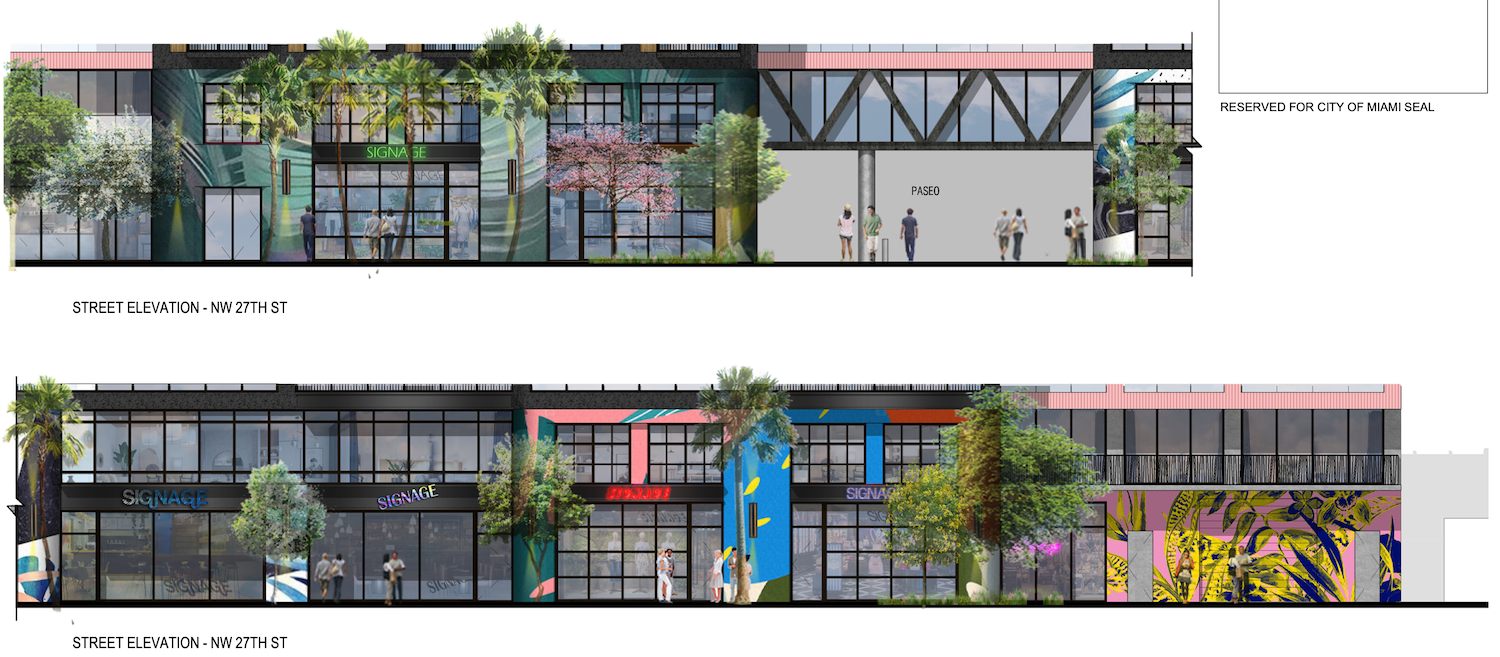
Street Elevation.
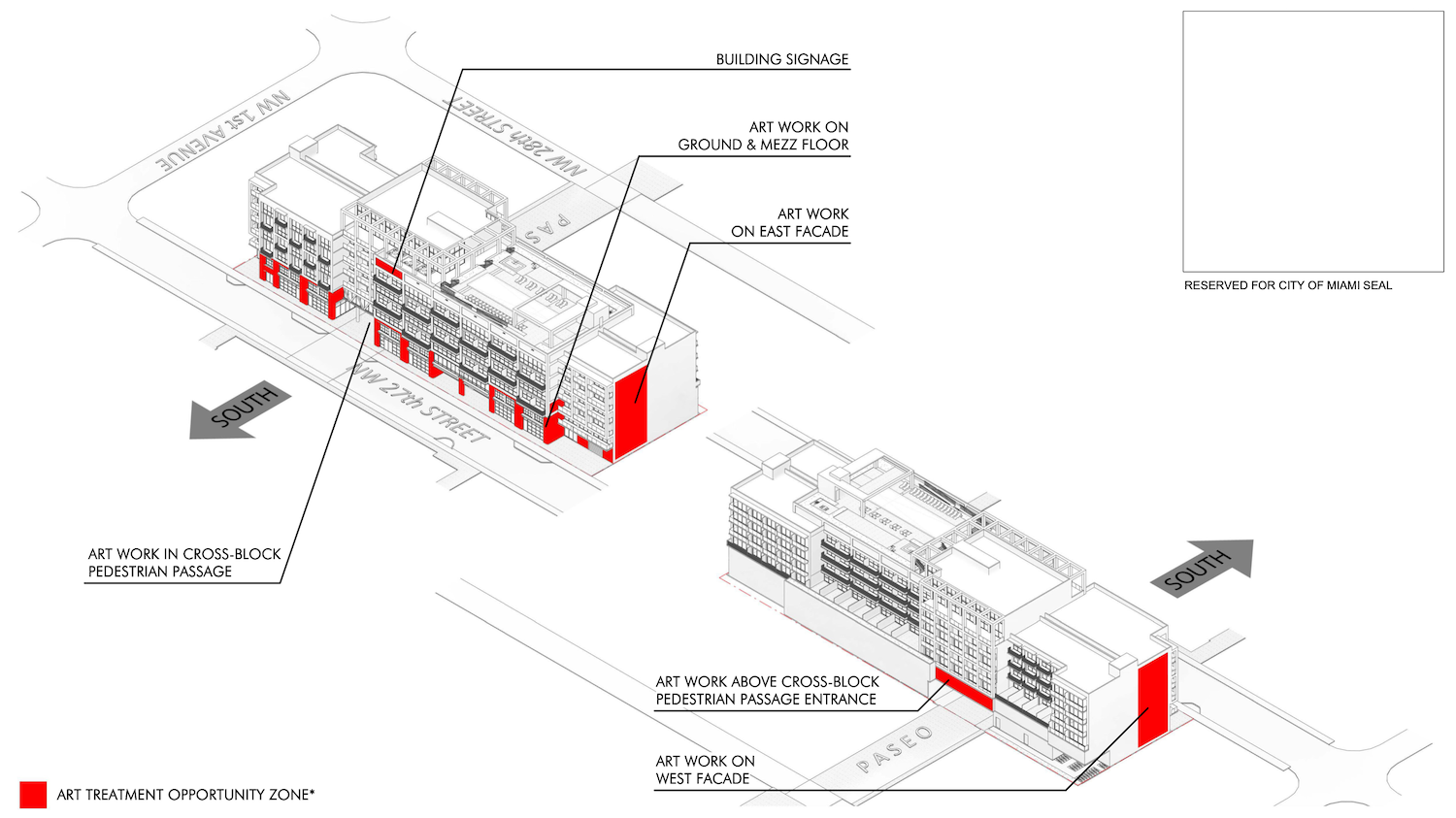
Art opportunity zones.
Residences at 35 Northwest 27th Street would likely be marketed as rentals, ranging from studios at 463 square feet to 1-bedroom apartments at 861 square feet. Roof level amenities include a landscaped deck with a swimming pool, cabanas, spa and bbq area, and outdoor terrace, and a 1,123-square-foot gym.
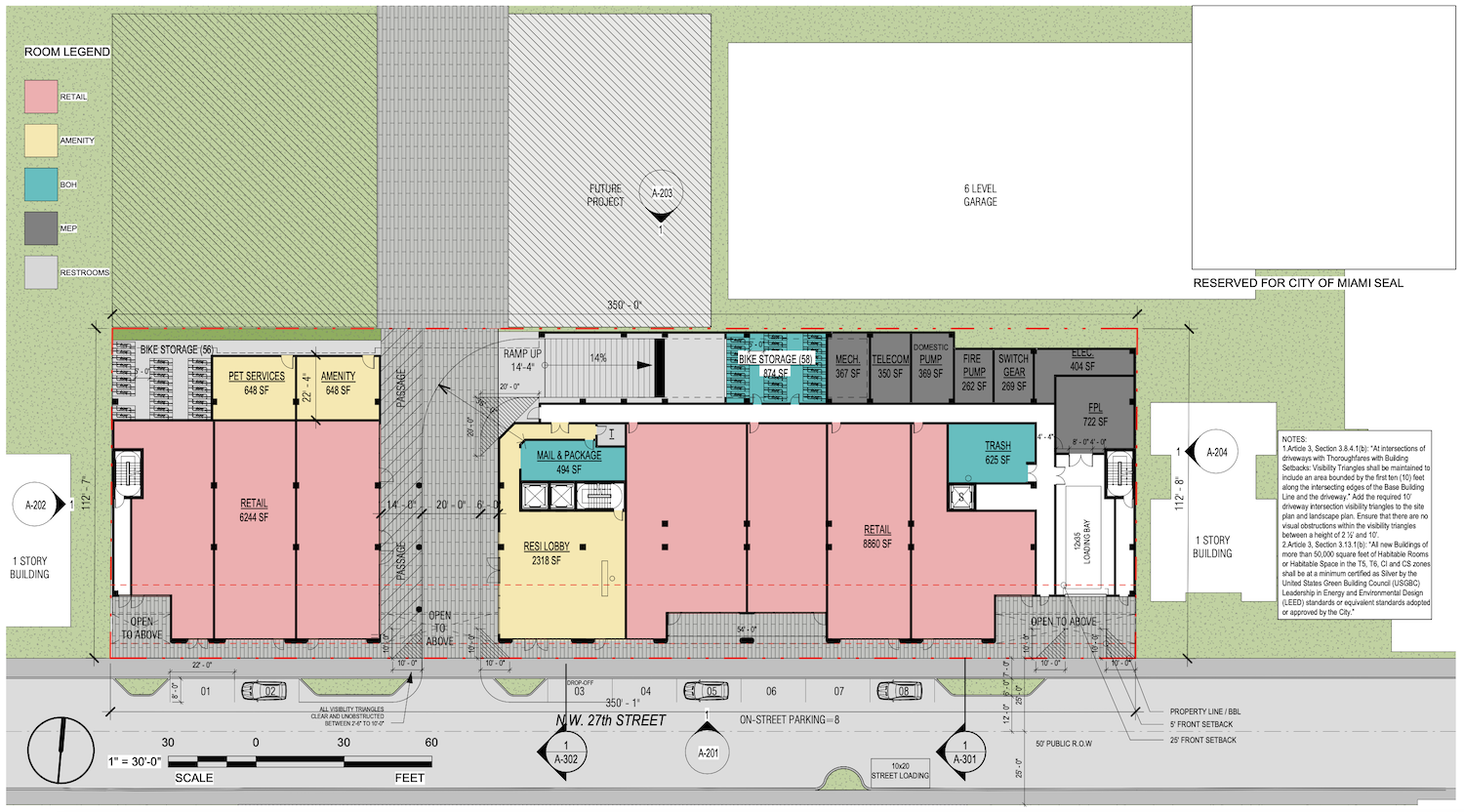
Ground floor.
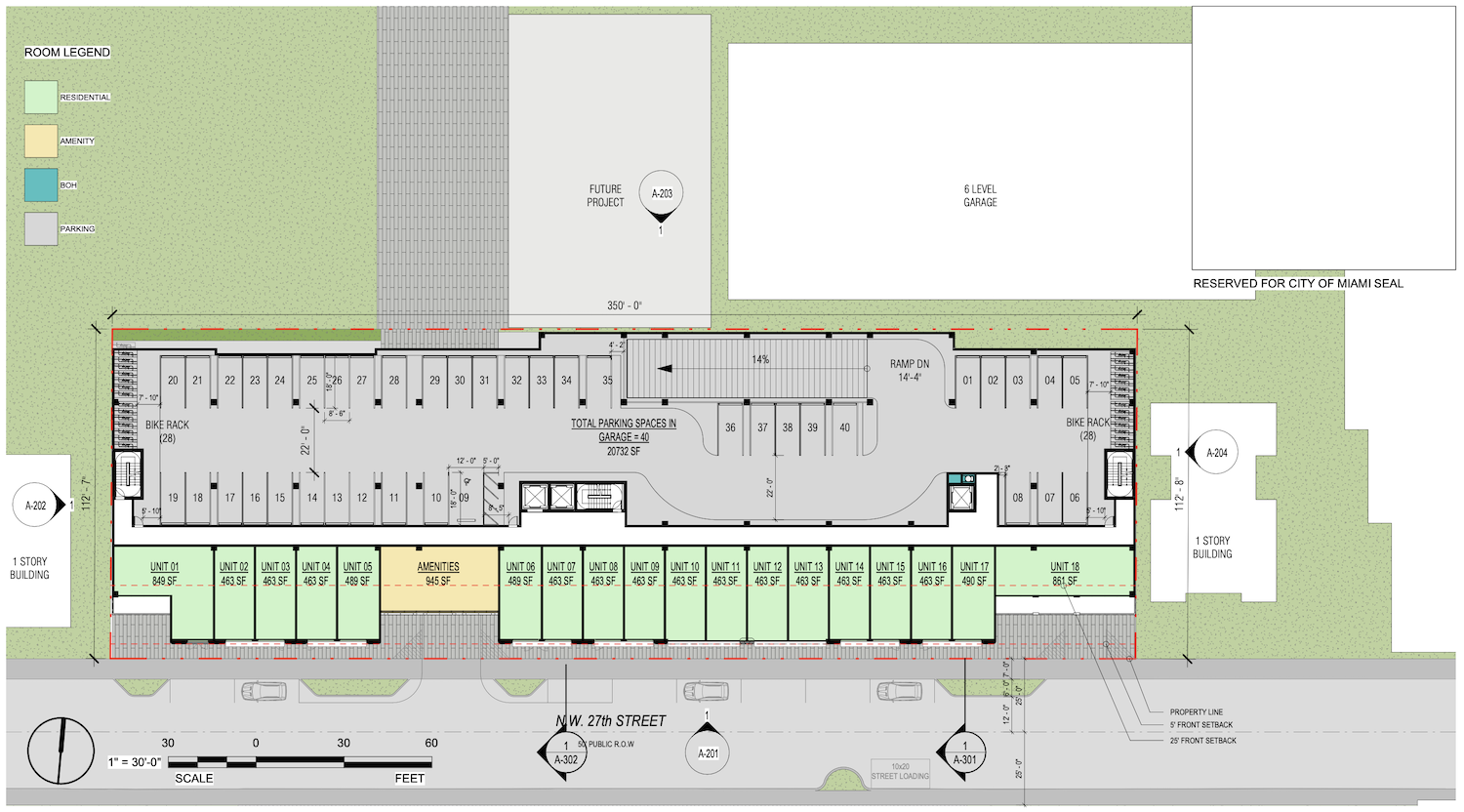
Parking level 1.5.
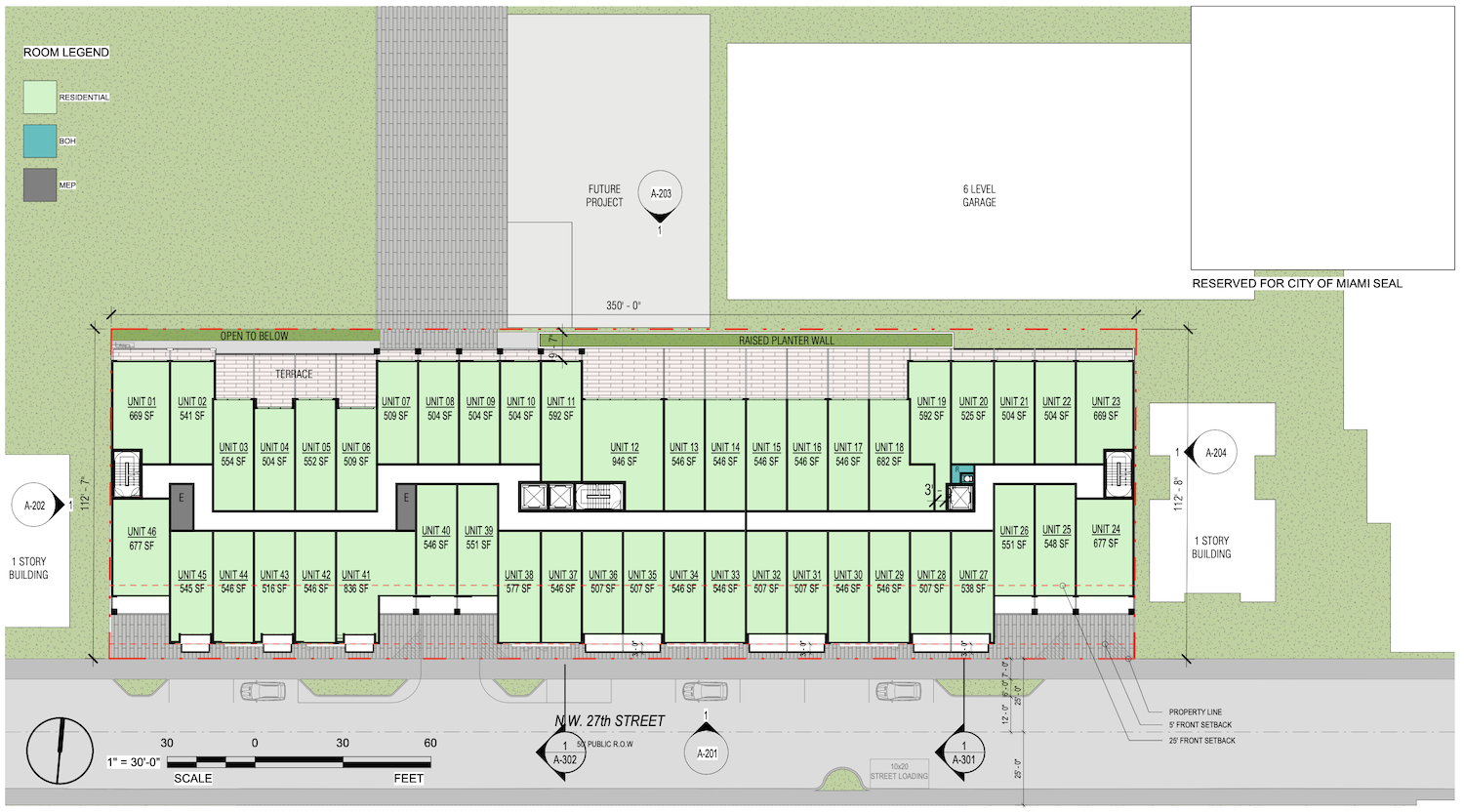
Floor 2.
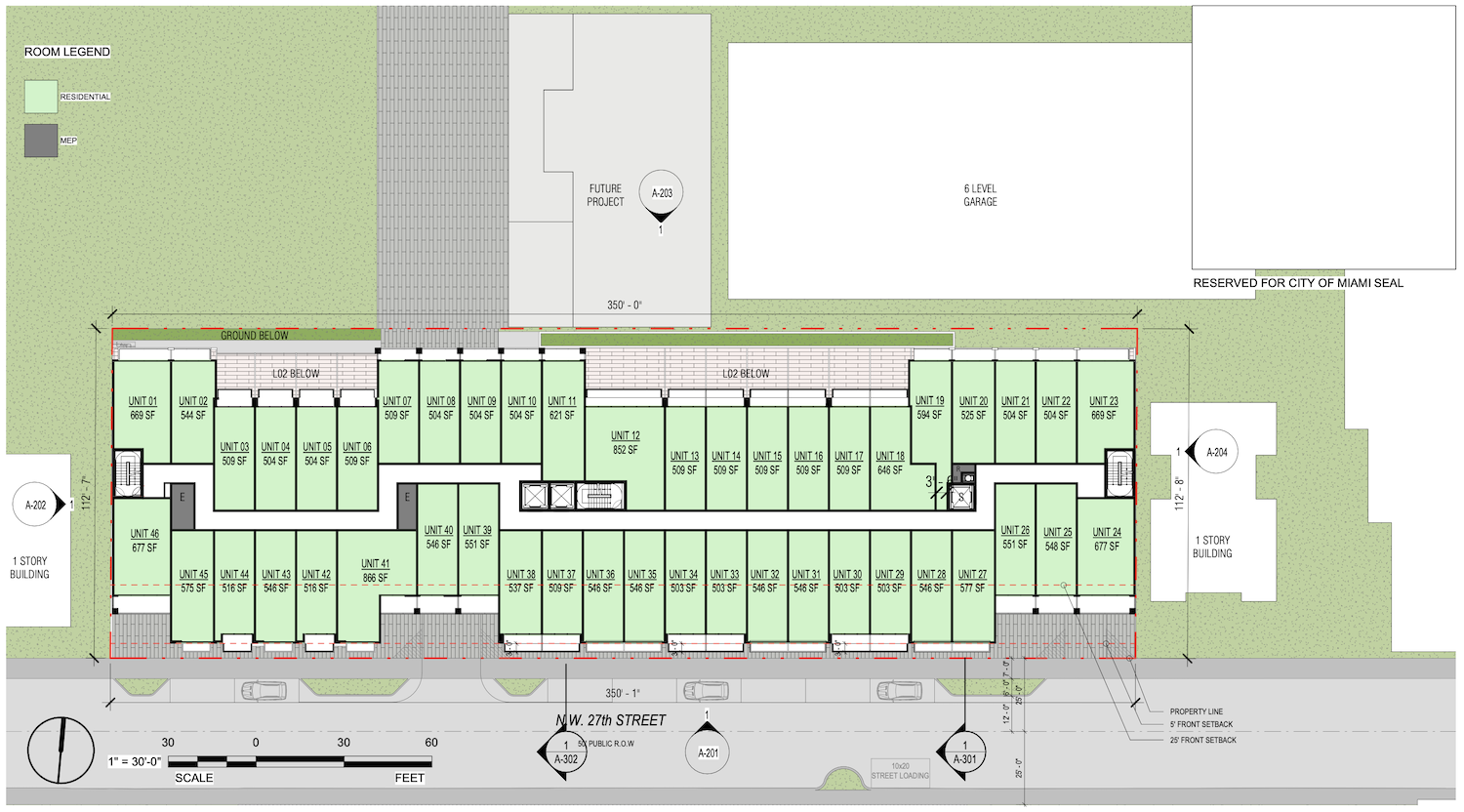
Floors 3 – 5.
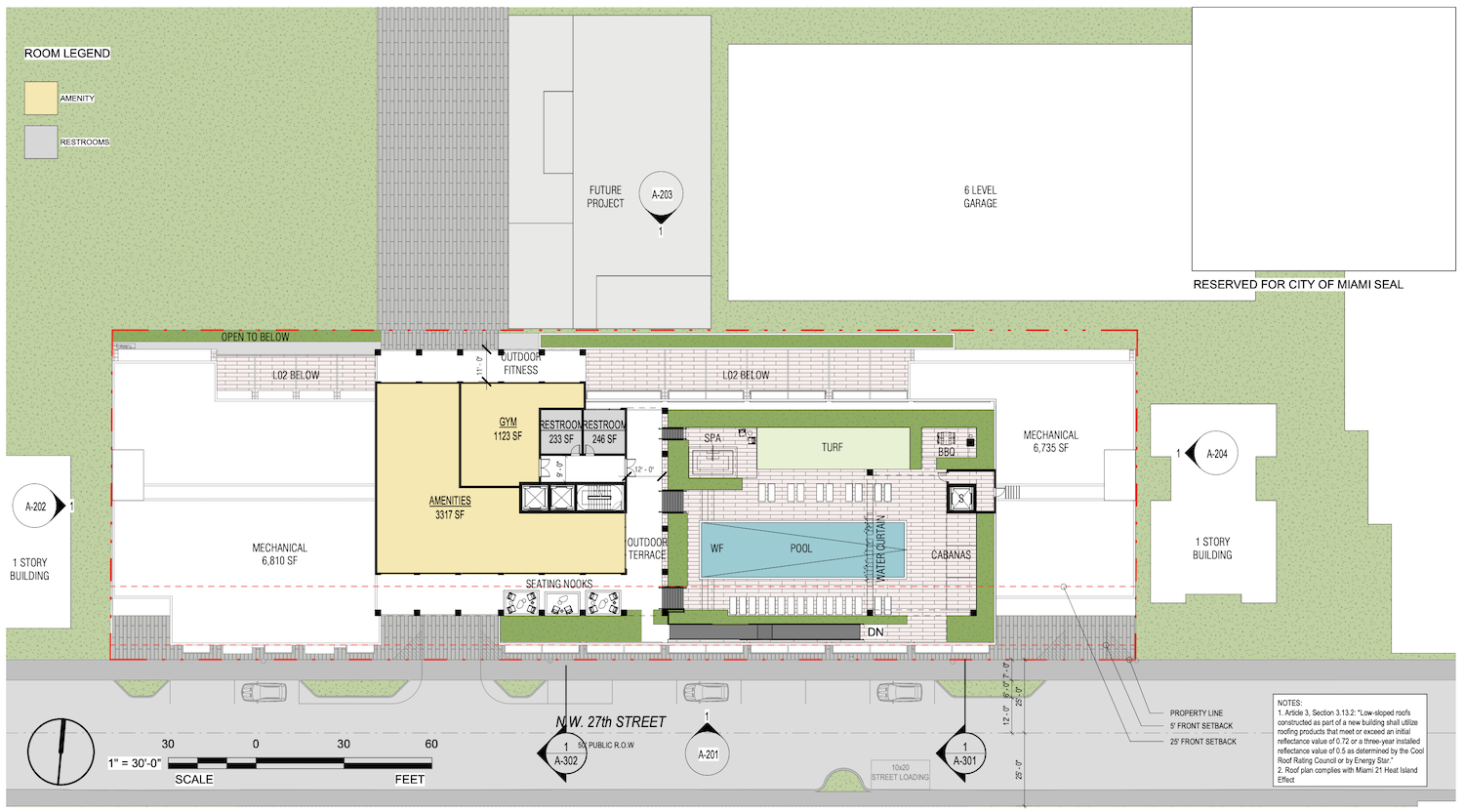
Roof level floor plan.
35 Northwest 27th Street is scheduled for review on June 13, 2022.
Subscribe to YIMBY’s daily e-mail
Follow YIMBYgram for real-time photo updates
Like YIMBY on Facebook
Follow YIMBY’s Twitter for the latest in YIMBYnews

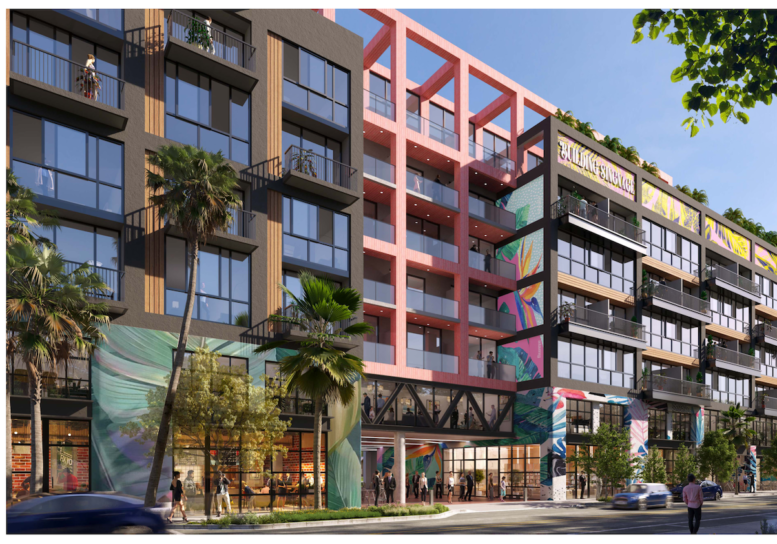
Be the first to comment on "Vibrant 5-Story Mixed-Use Building Proposed For 35 NW 27th Street In Wynwood"