Vertical construction is expected to begin this fall for Baccarat Residences Miami, a 75-story luxury condominium tower planned for 99 Southeast 5th Street in Brickell, Miami’s Financial District. Designed by Miami-based international architecture firm Arquitectonica and developed by Related Group in collaboration with French luxury brand and fine crystal manufacturer Baccarat, the 848-foot-tall superstructure will yield approximately 806,326 square feet of space including 318 condominium residences, 8 penthouses, 28 riverfront flats and duplexes, 73,000 square feet of amenities and a 10,000-square-foot waterfront ground floor restaurant. New York City-based Meyer Davis is handling interiors and Enzo Enea is the landscape architect. John Moriarty and Associates of Florida Inc. is the general contractor.
An interview from Ocean Drive with Related Group and North America President and CEO of the Baccarat brand Jim Shreve, who is one of the buyers of a unit on the 51st floor, was published just a few days ago, revealing the potential date for the tower to begin it’s structural ascent in Brickell. The interview primarily focuses on Shreve’s move to Miami, and that his residence will features floor-to-ceiling glass that offers magnificent views of Biscayne Bay and a spacious, open-concept floor plan. Starwood Capital Group’s SH Hotels & Resorts will manage the property.
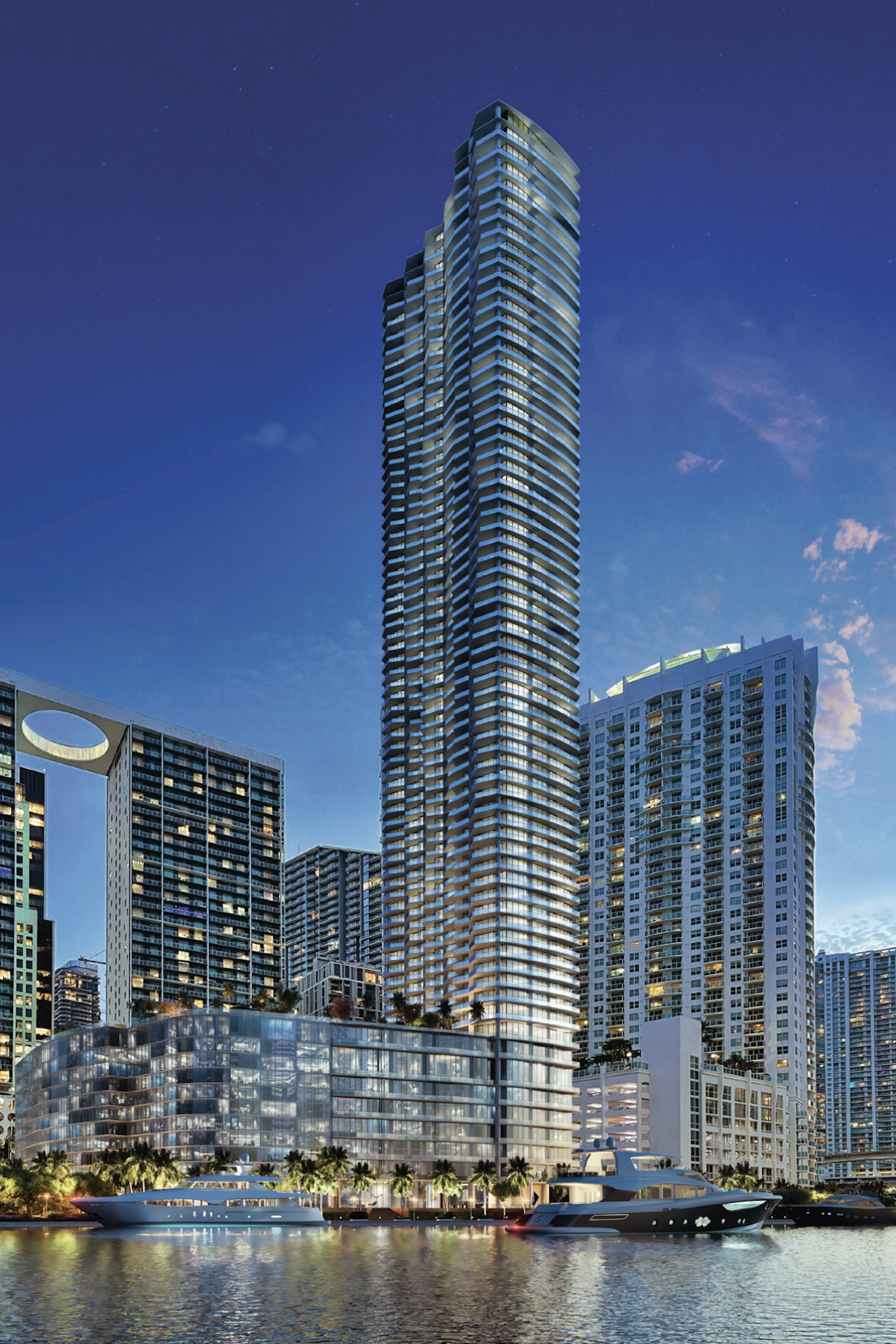
Baccarat Residences Miami. Credit: Related Group.
If vertical construction is to begin some time during the fall, it means site work and foundations for the high rise would have to occur in the next few months. New construction permits were filed for the 75-story building in March, but the application is still in review and it appears there are no private providers listed for expedited review services. Just recently, Related applied for FAA building permits to build this structure as high as 848-feet, or 852-feet above sea level. Construction permits are also under review for One Brickell Tower II.
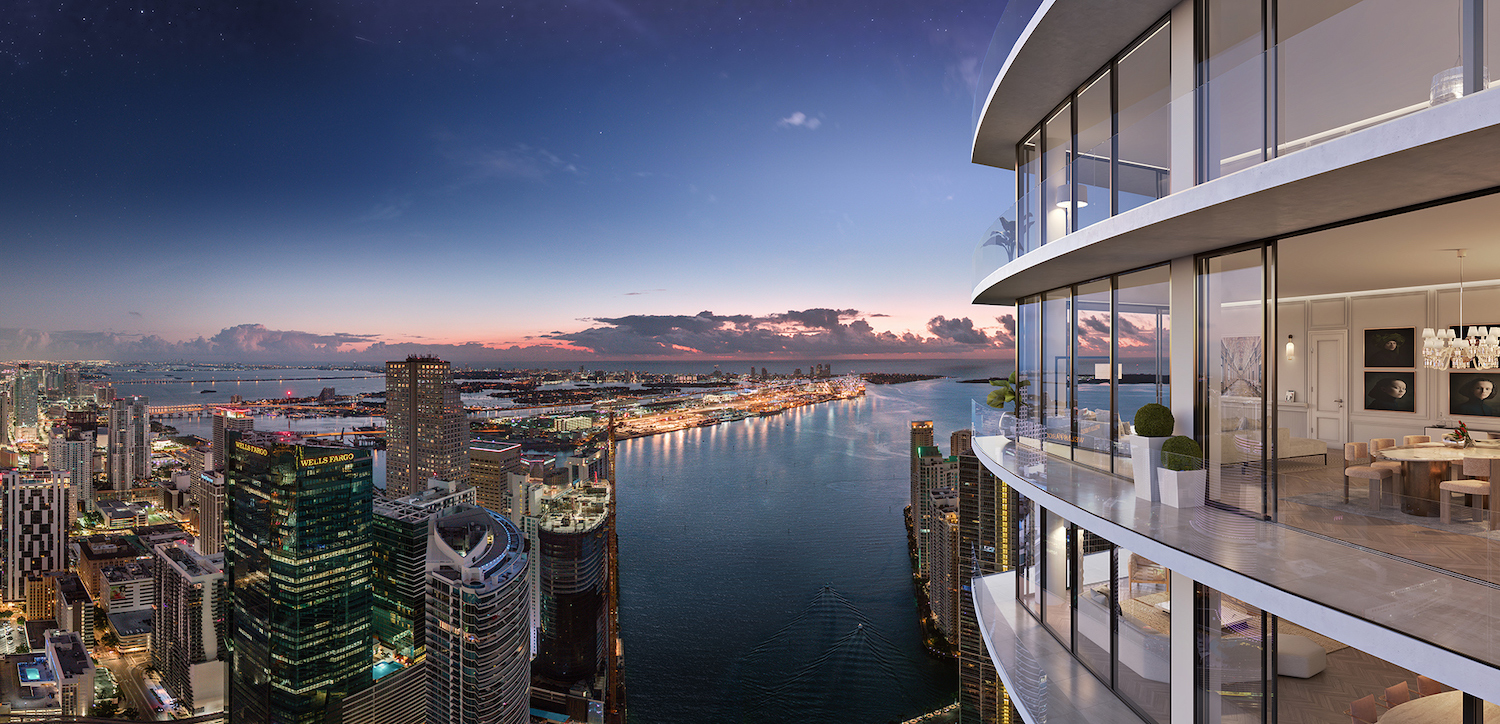
One Brickell Tower 1 – Baccarat Residences Miami. Credit: Related Group.
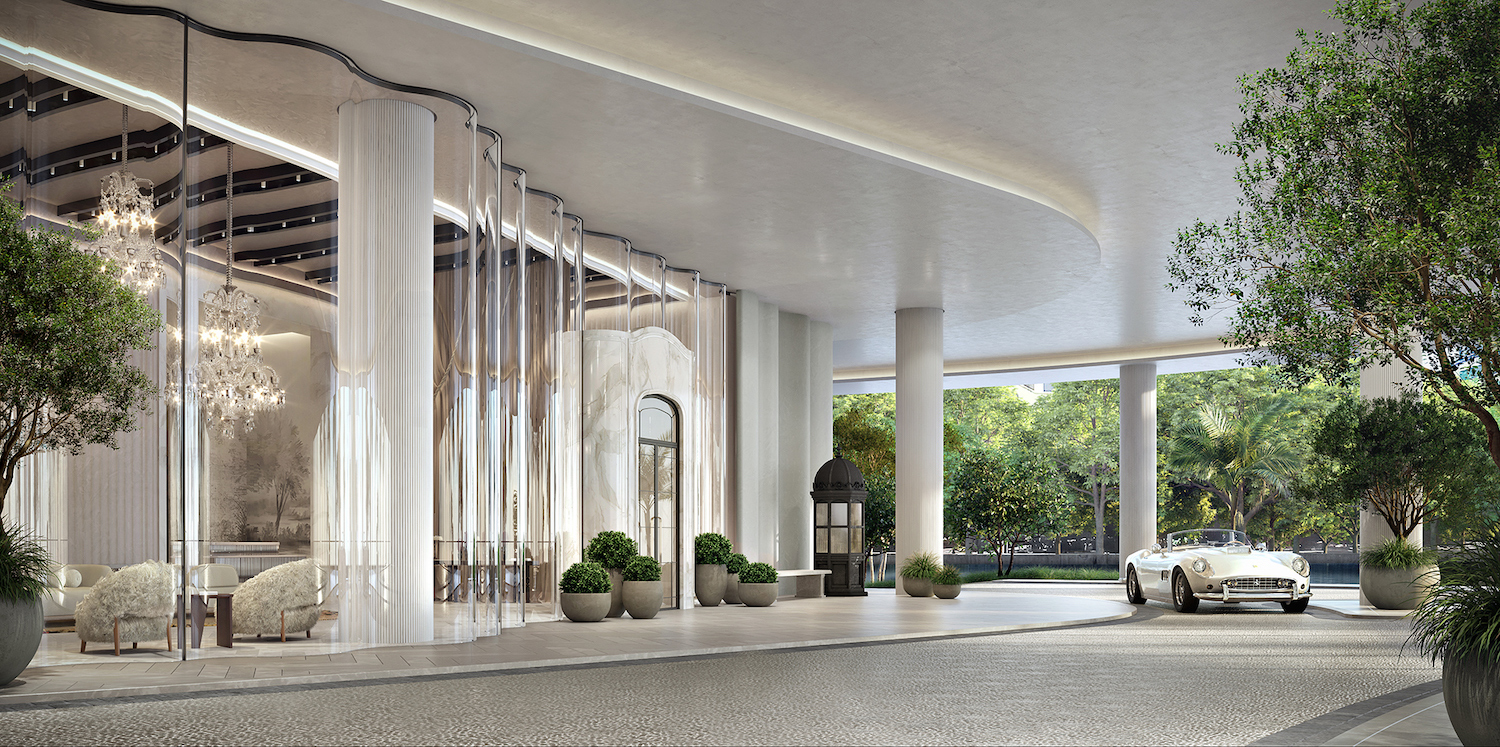
Baccarat Residences Porte-Cochere. Credit: Related Group.
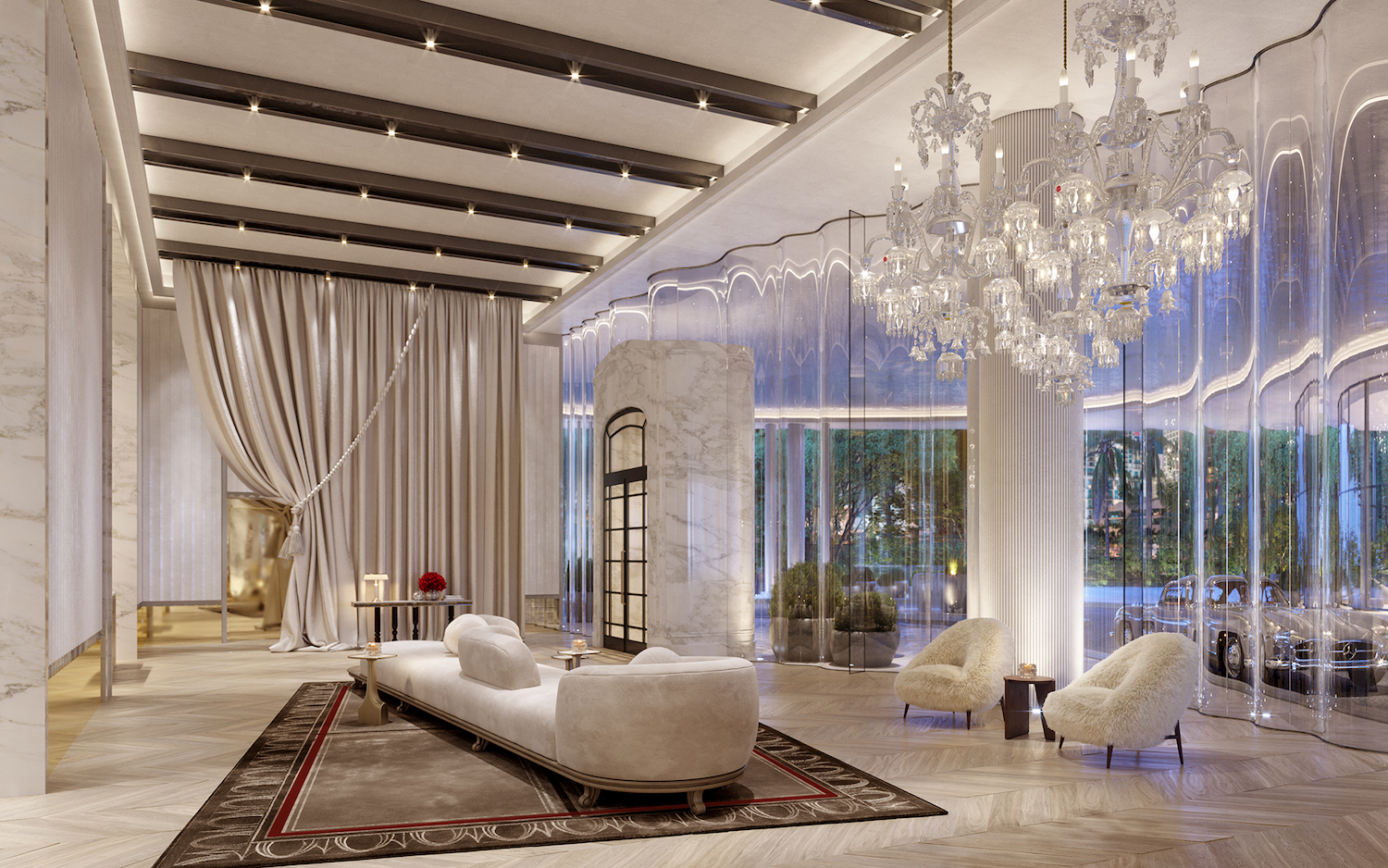
Baccarat Residences Lobby. Credit: Related Group.
Residents at the Baccarat tower will have access to an exquisitely curated list of amenities including an elevated 12th level resort-styled deck featuring a zero-entry heated saline swimming pool, outdoor spa, pool-side cabanas, summer kitchen area and beautifully landscaped sun terrace. There will also be a grand salon for intimate gatherings and grand celebrations, a luxurious clubroom with bar and billiards, catering kitchen, and multimedia facilities, a state-of-the-art fully equipped fitness center curated by Altitude Fitness with cardio theater, spinning room, yoga and meditation rooms, all overlooking the pool deck resort area, a hammam spa with men’s and women’s steam and sauna facilities, luxurious treatment rooms and spa shop, a private screening room with cutting-edge audiovisual equipment and theater-style seating, a game room with multimedia facilities and children’s playroom, a business center with conference facilities and private work spaces, a gourmet market, wine cellar and tasting room, a state-of-the-art chef’s kitchen and private dining room, a pet spa with grooming and walking services, a hair salon and barber shop, high-speed internet access in all public areas, electric vehicle charging stations, air-conditioned storage rooms and bicycle storage spaces.
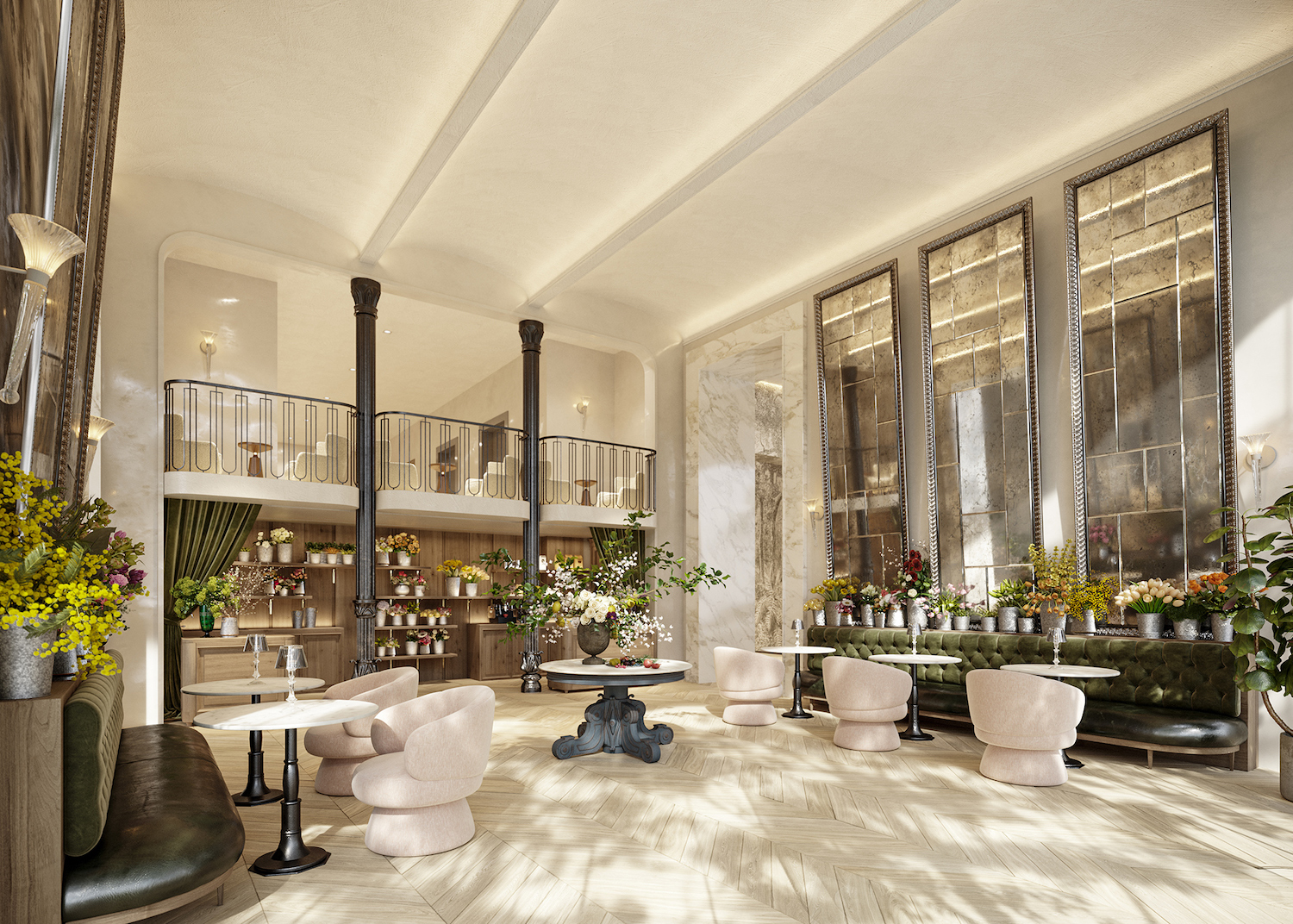
Baccarat Residences Lobby Cafe. Credit: Related Group.
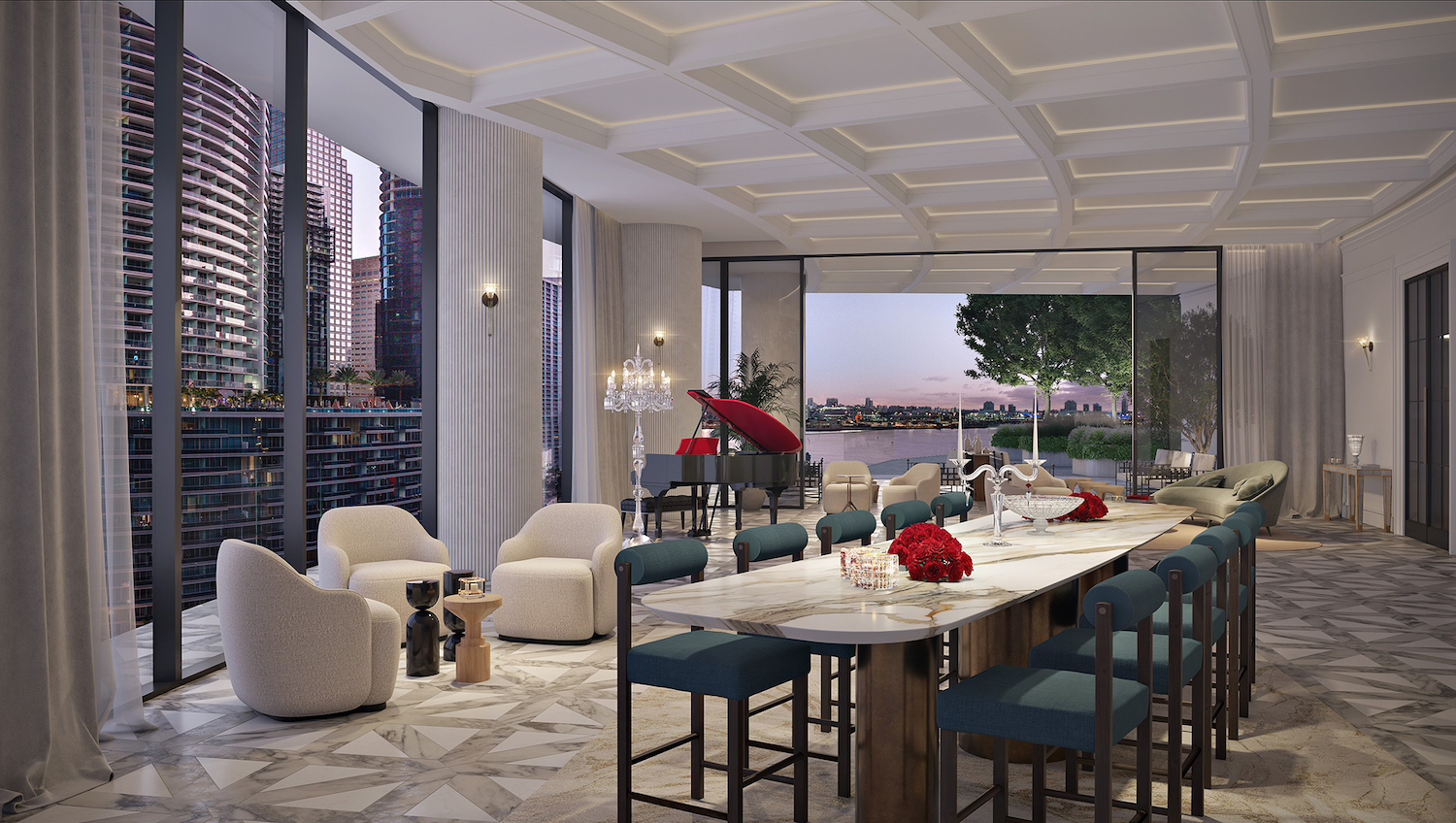
Baccarat Residences Harmonie Room. Credit: Related Group.
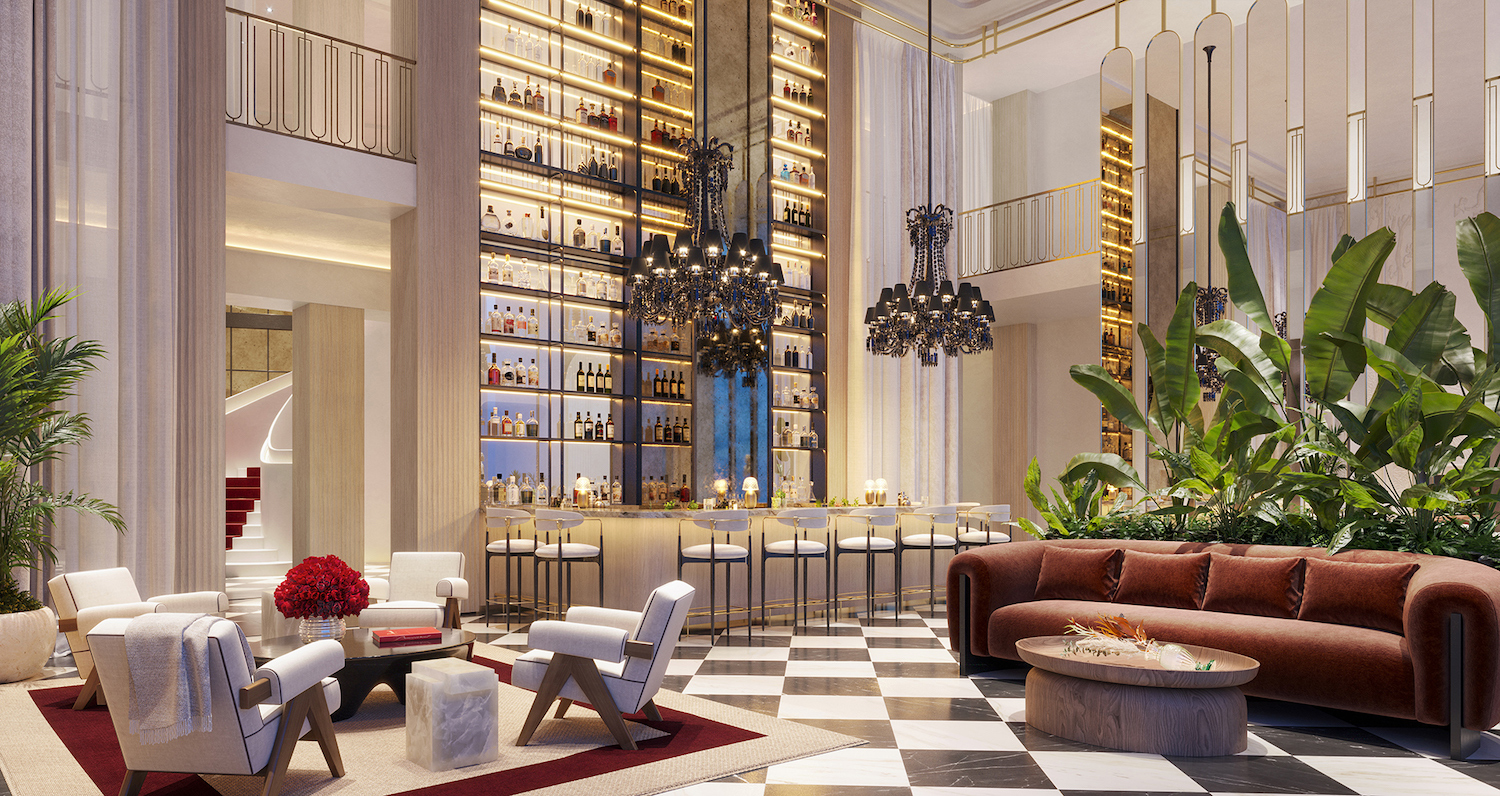
Baccarat Residences Grand Salon. Credit: Related Group.
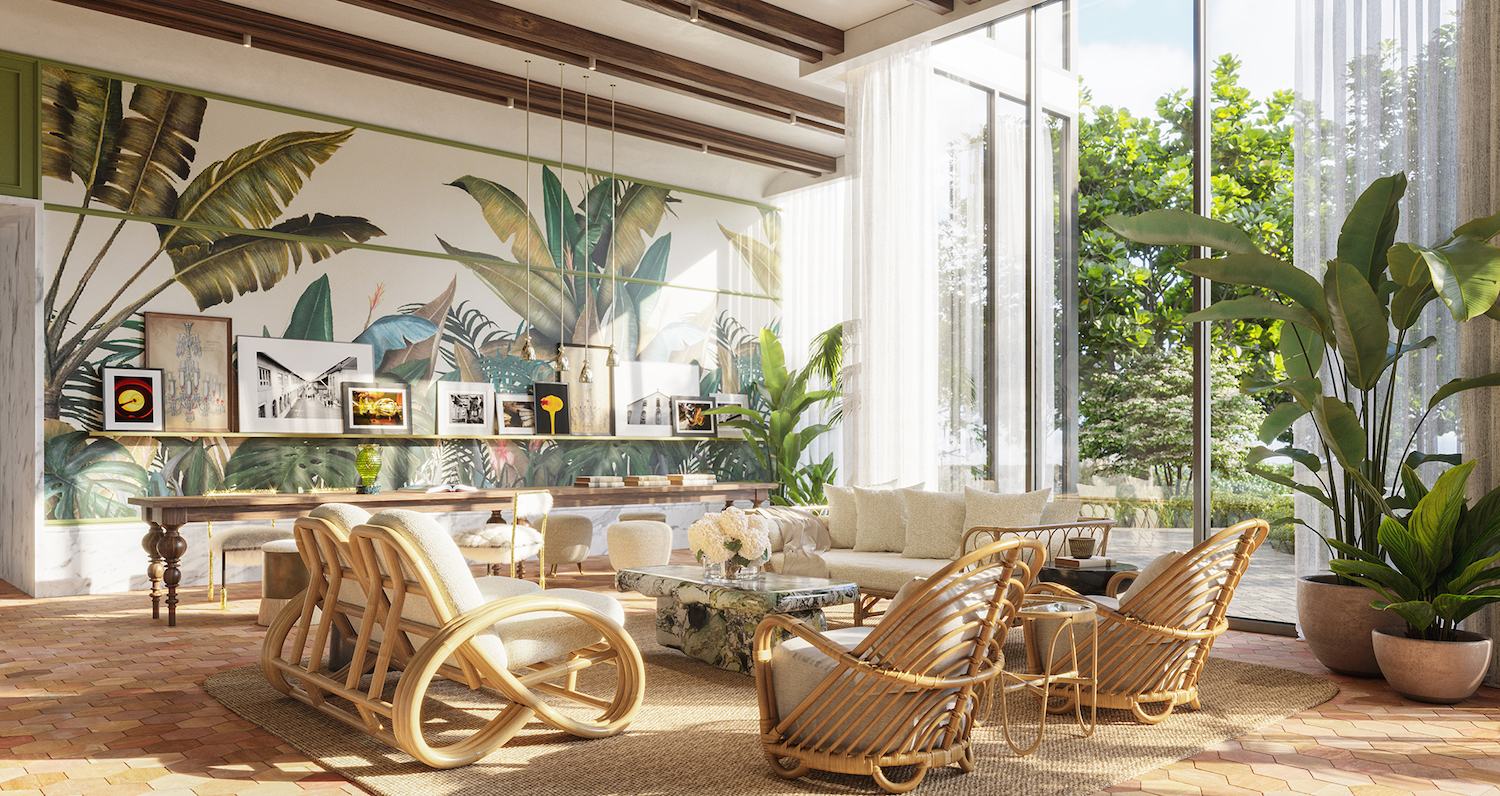
Baccarat Residences Petit Salon. Credit: Related Group.
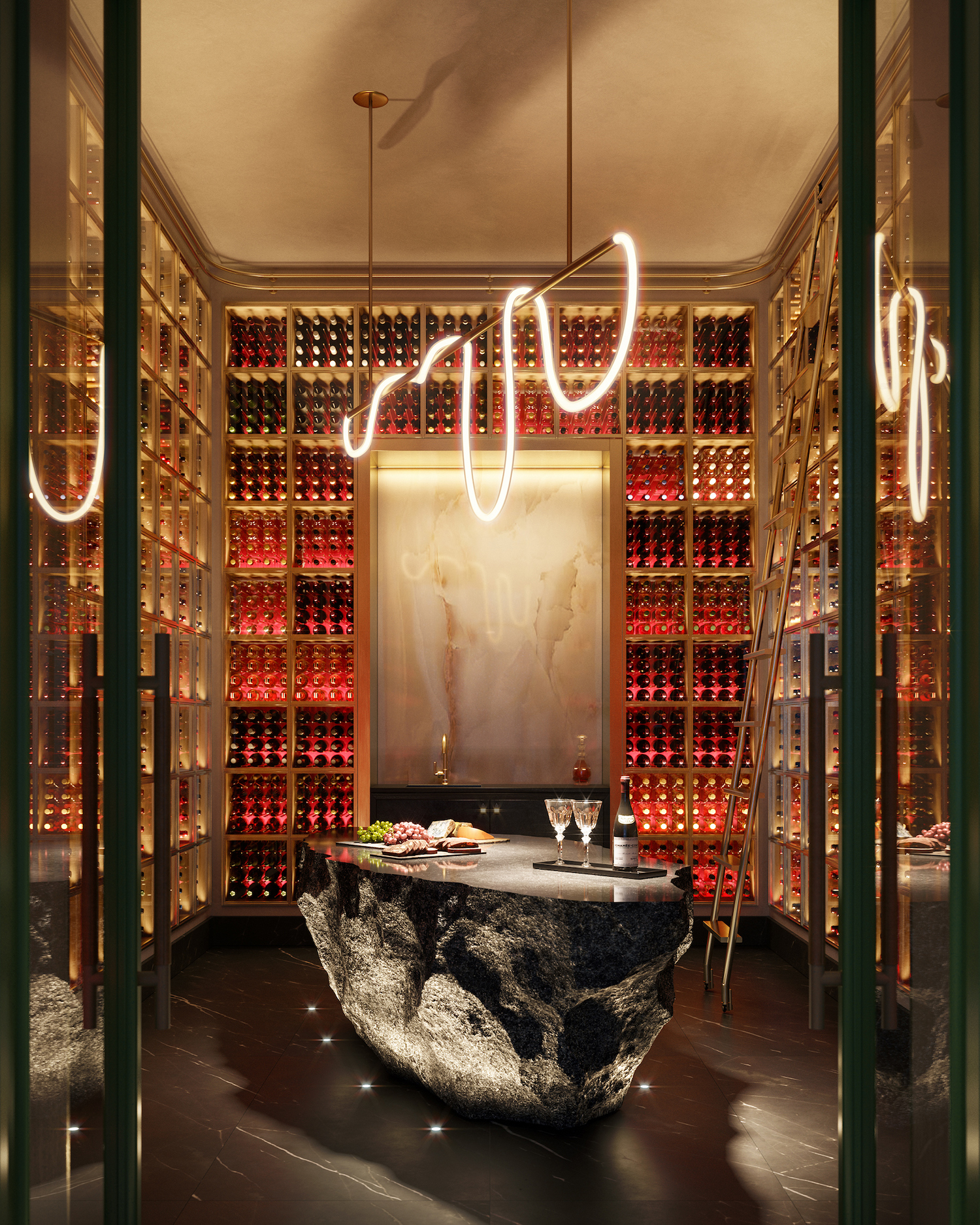
Baccarat Residences Wine Cellar. Credit: Related Group.
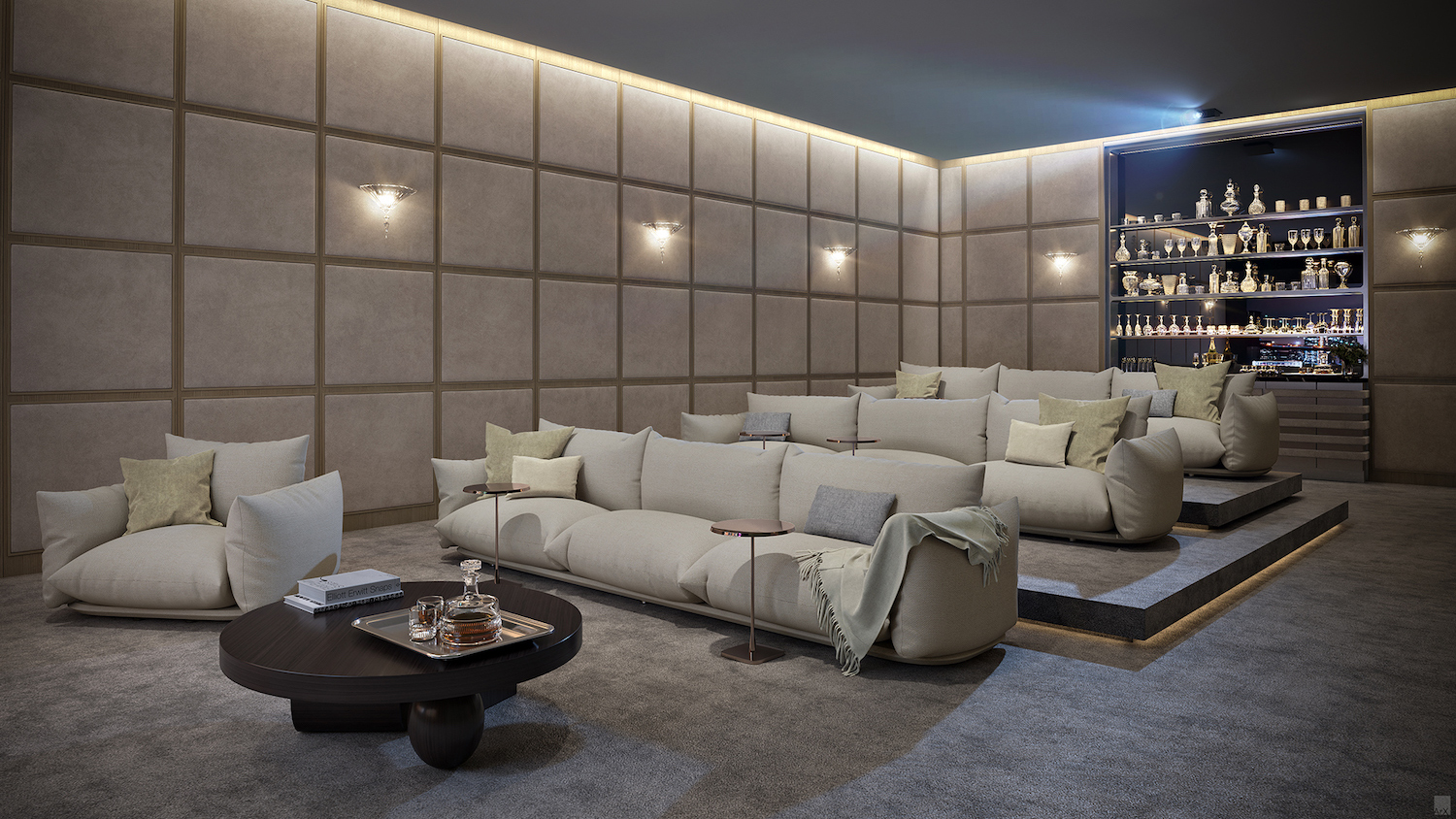
Baccarat Residences Screening Room. Credit: Related Group.
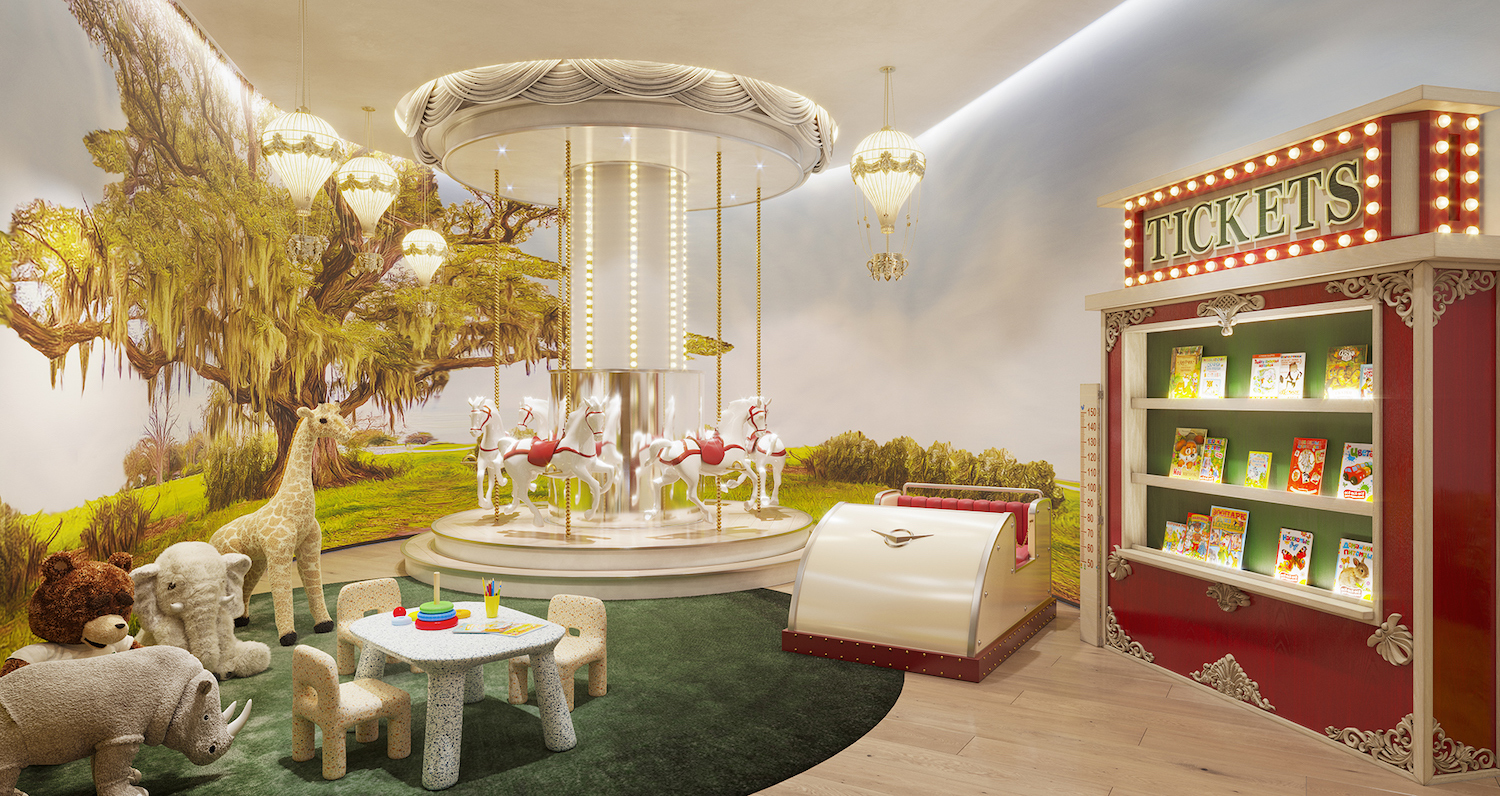
Baccarat Residences Kids Room. Credit: Related Group.
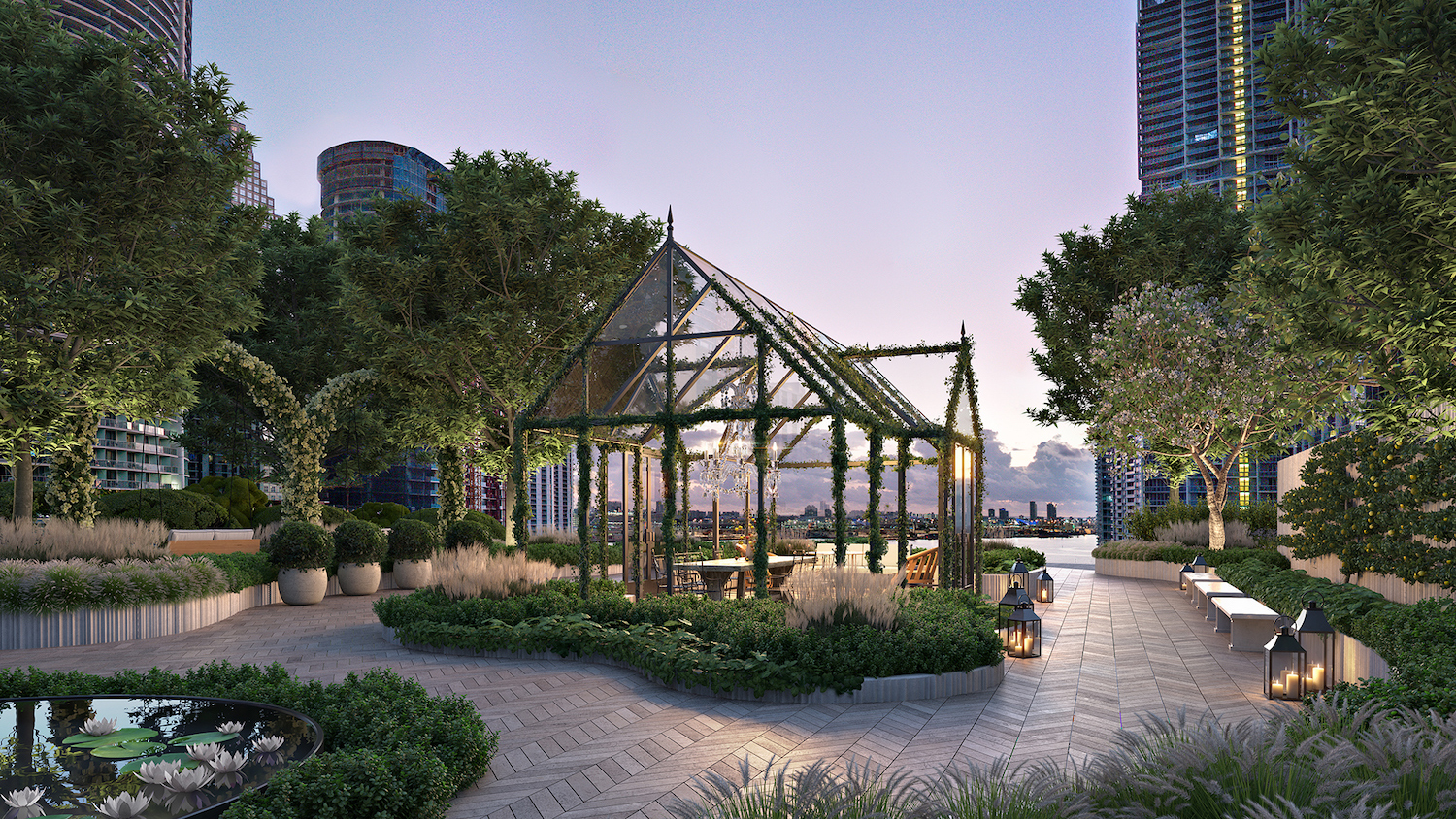
Baccarat Residences Orangerie. Credit: Related Group.
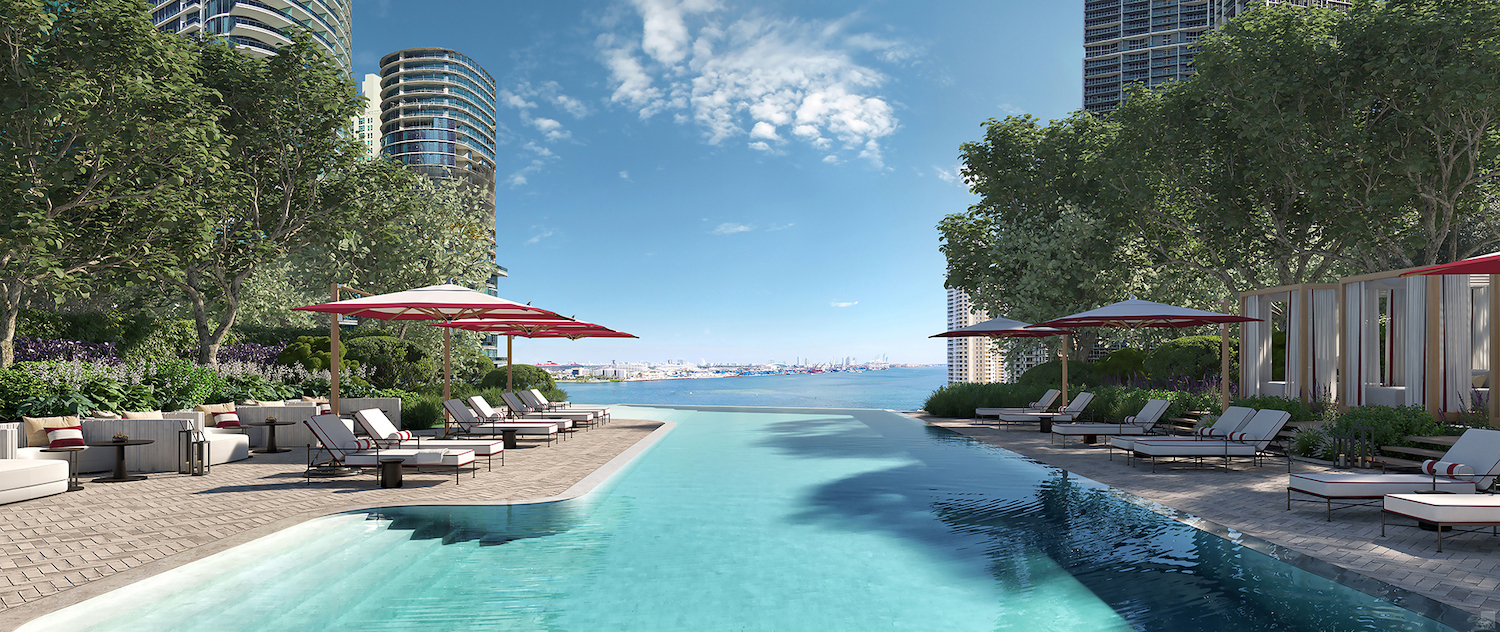
Baccarat Residences Pool. Credit: Related Group.
Units will come in one, two, three and four-bedroom open-concept, flow-through contemporary floor plans all offered with a selection of exquisite decorator finishes and ready for immediate occupancy. Each residence will have private key activated elevator access and entry vestibules with two elevators opening directly to each residence. The building’s curtain wall/façade will be comprised of energy-efficient, tinted, impact-resistant floor-to-ceiling sliding glass doors and windows offering residents panoramic views of Biscayne Bay, the Miami River and the Miami city lights and skyline. All units will have expansive eight-foot-deep private terraces accessible from the living and master bedroom areas, and corner units will have wrap-around terraces, both with glass railings for unobstructed views. Typical floors will have generous smooth-finish ten-foot high ceilings, and penthouses will soar to eleven and twelve-foot high ceilings. Open-concept design meshes great rooms with gourmet kitchens featuring generous islands and breakfast bar as well as custom Italian cabinetry by Meyer Davis Studio with a selection of finishes and choices of stone countertops and full backsplashes. All appliances are top-of-the-line including Sub-Zero refrigerator/freezer with internal chilled water dispenser and ice-maker, Sub-Zero wine storage, Wolf induction cooktop, Wolf M-series contemporary oven and steam oven, Cove dishwasher with cabinetry integrated paneling, and concealed variable speed range hood.
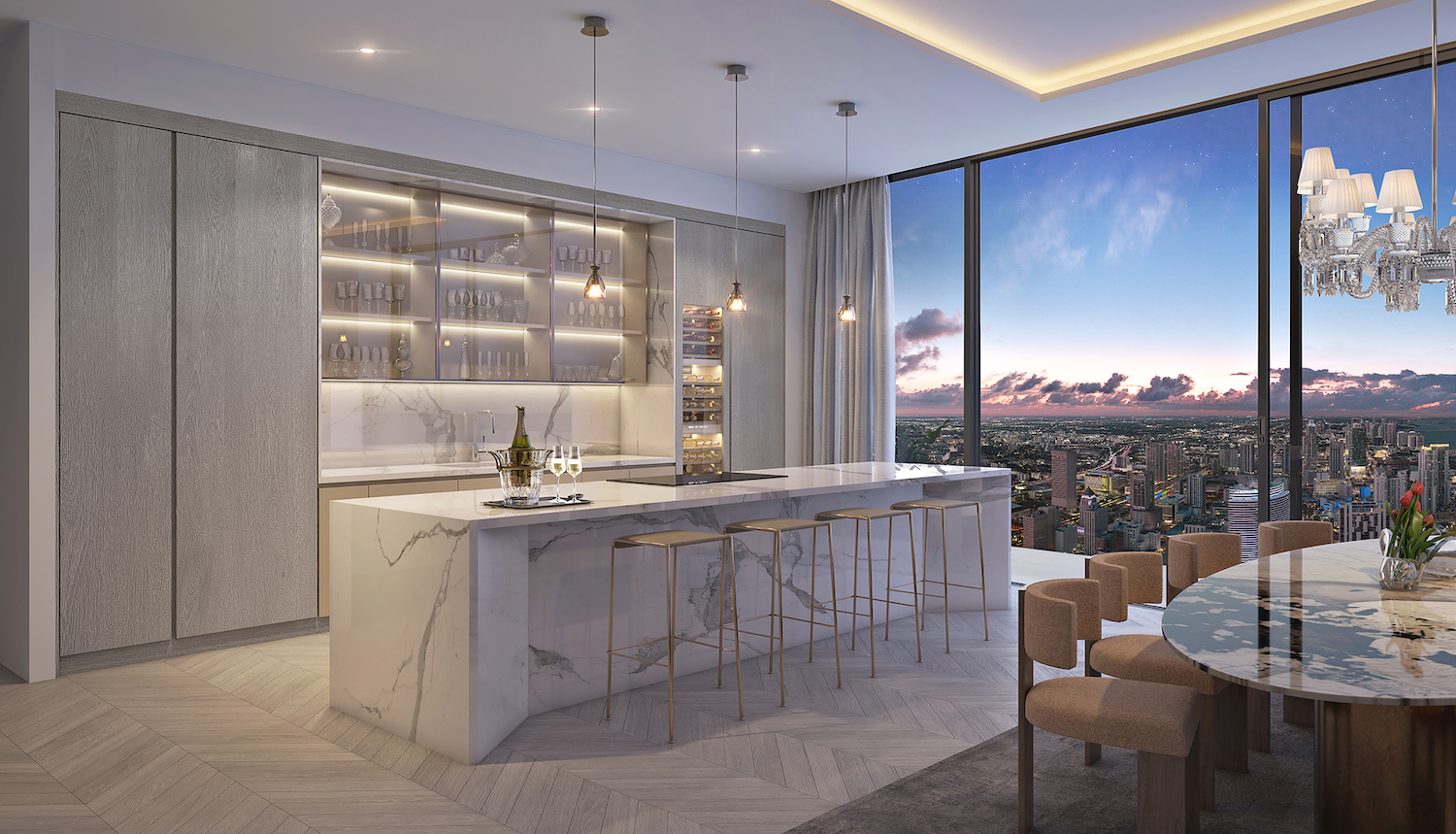
Baccarat Residences Unit Kitchen. Credit: Related Group.
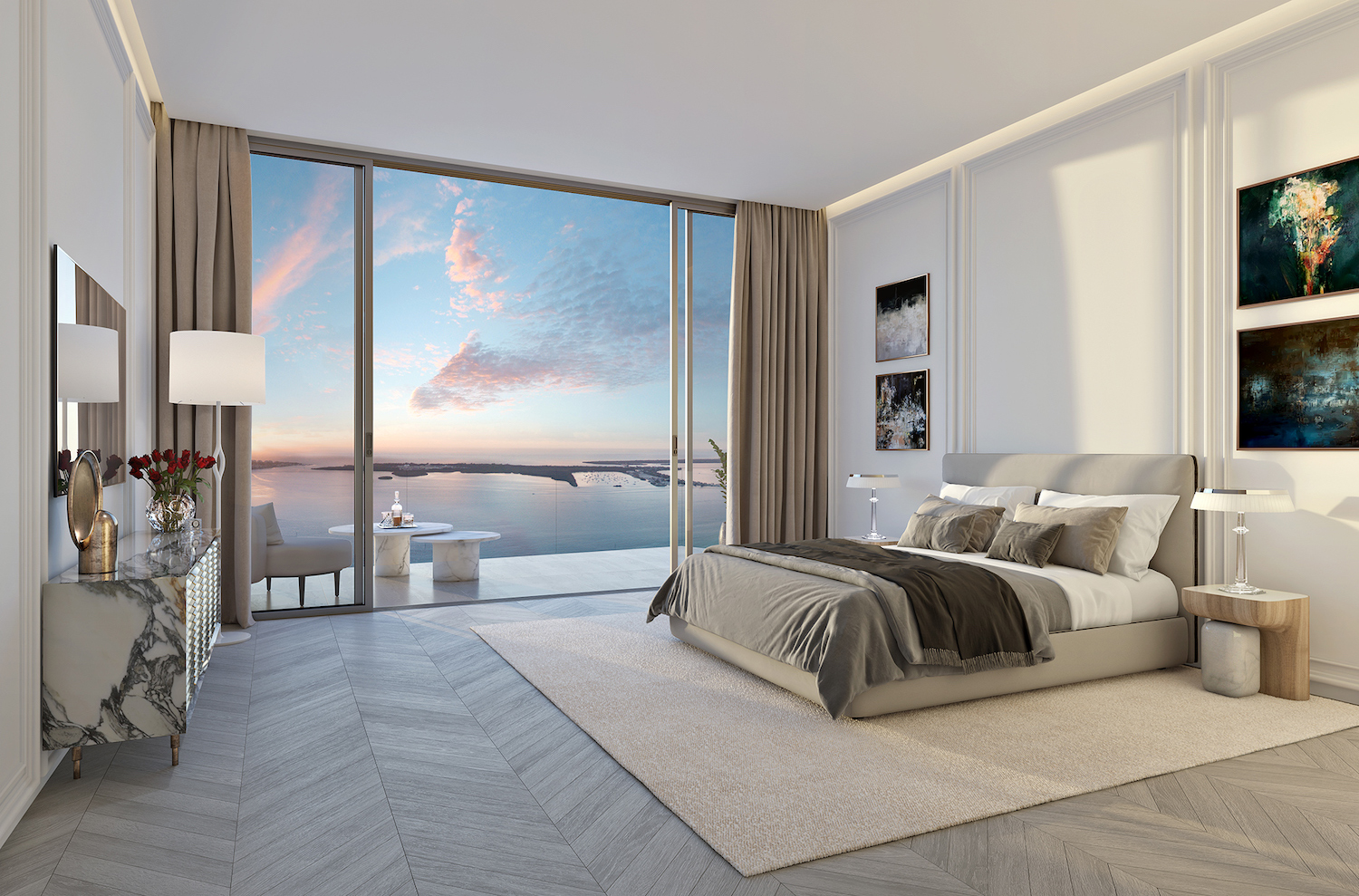
Baccarat Residences Master Bedroom. Credit: Related Group.
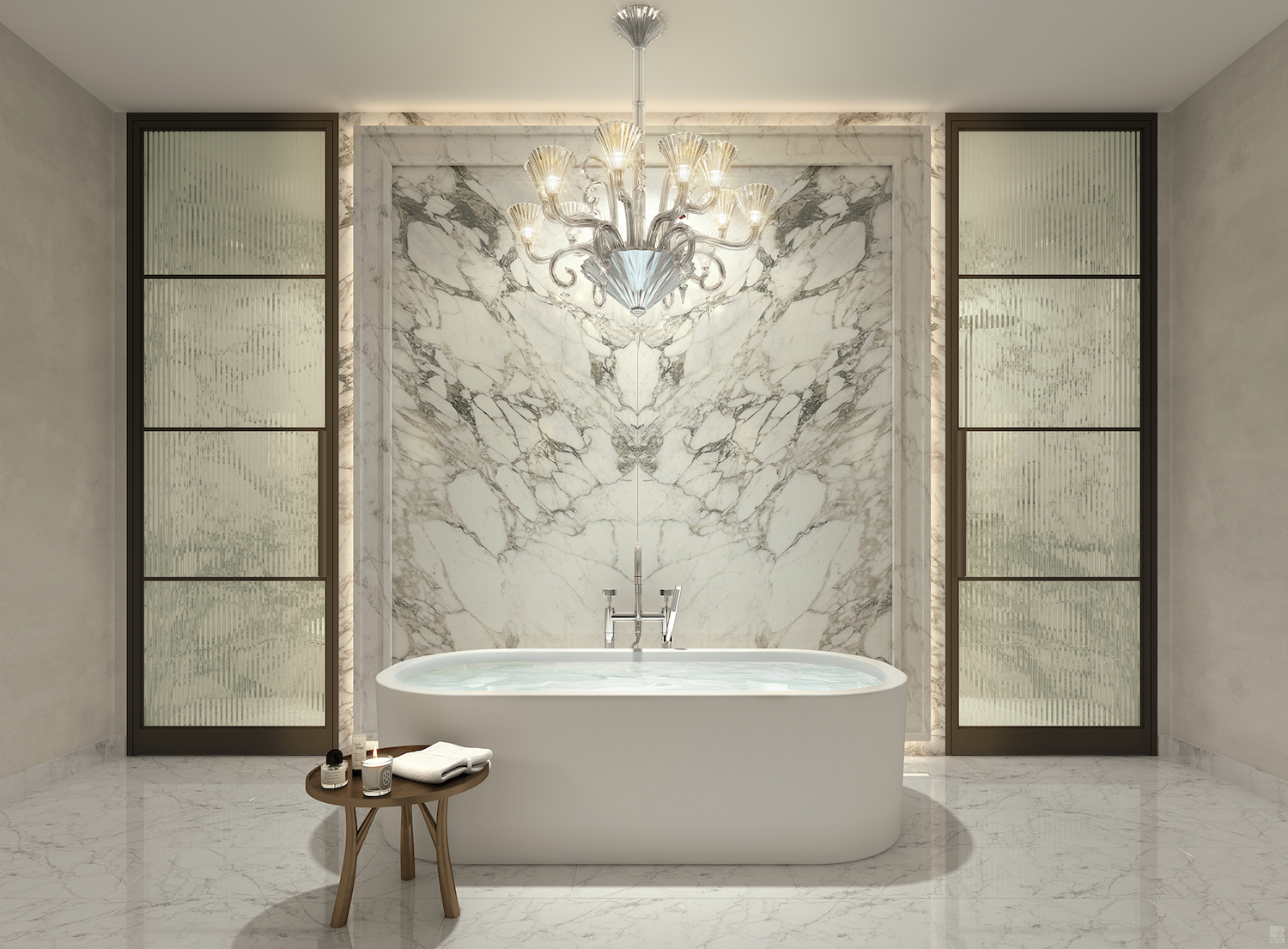
Baccarat Residences Master Bath. Credit: Related Group.
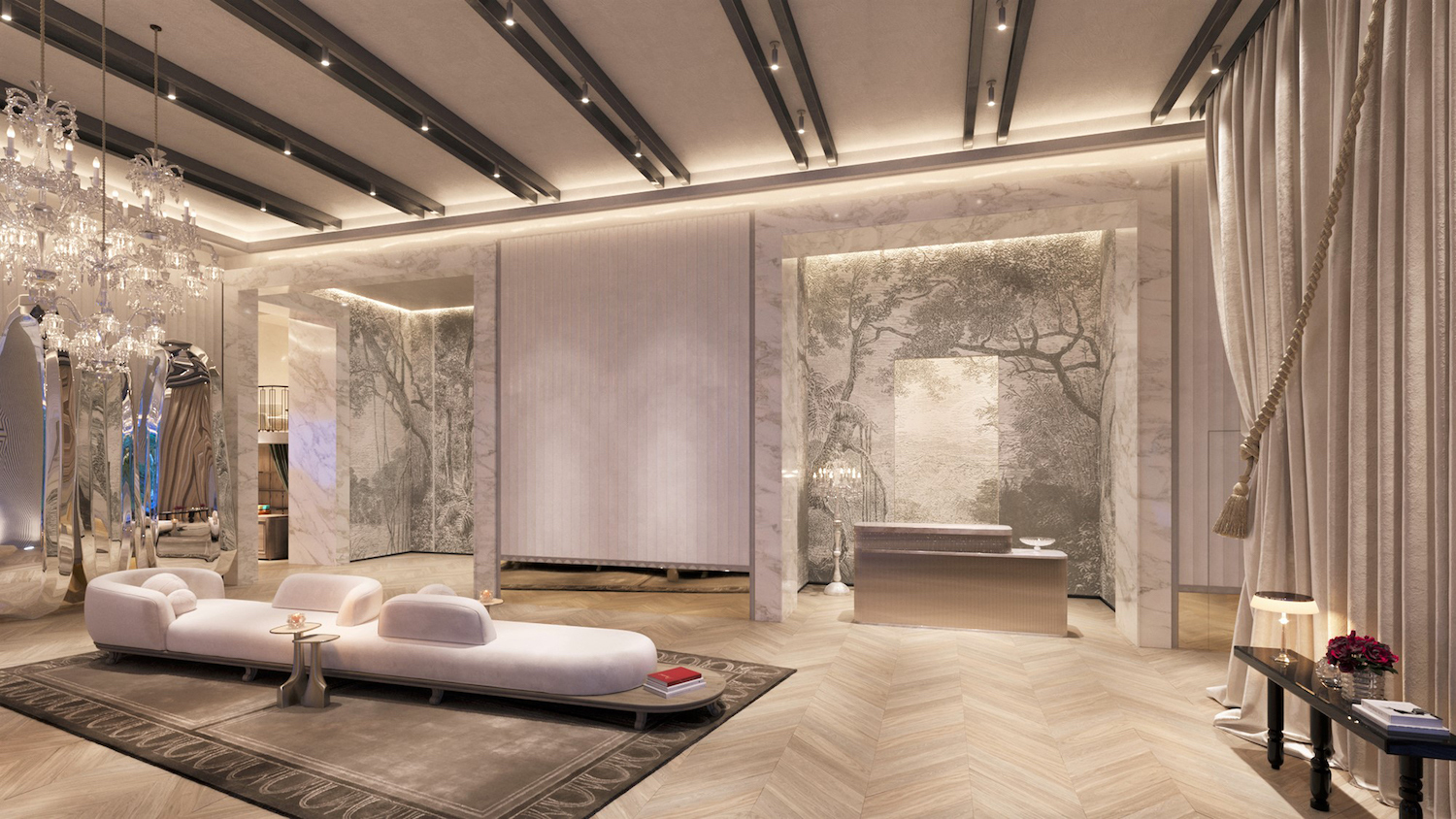
Baccarat Residences Lobby-Front Desk. Credit: Related Group.
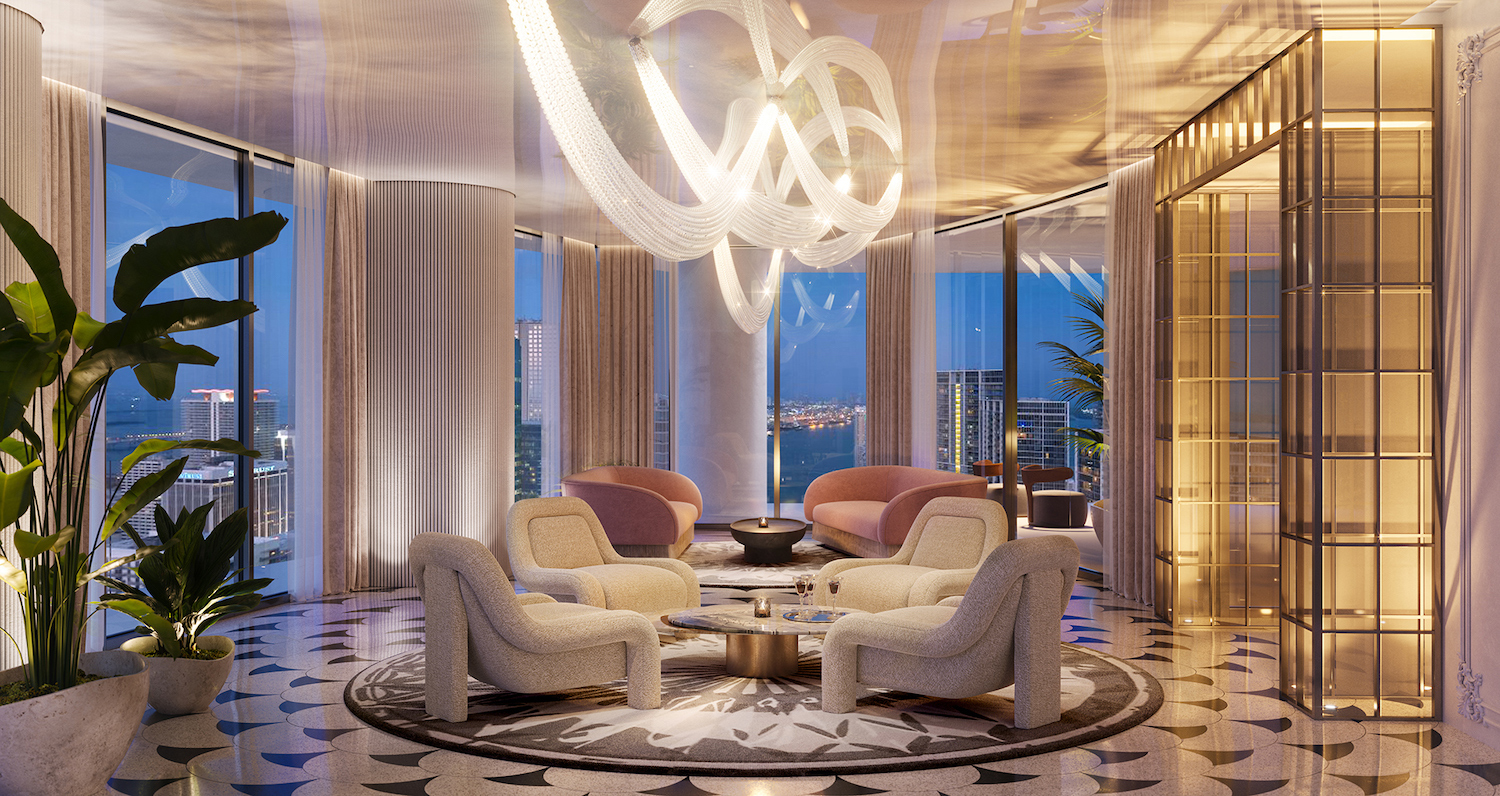
Baccarat Residences Lounge. Credit: Related Group.
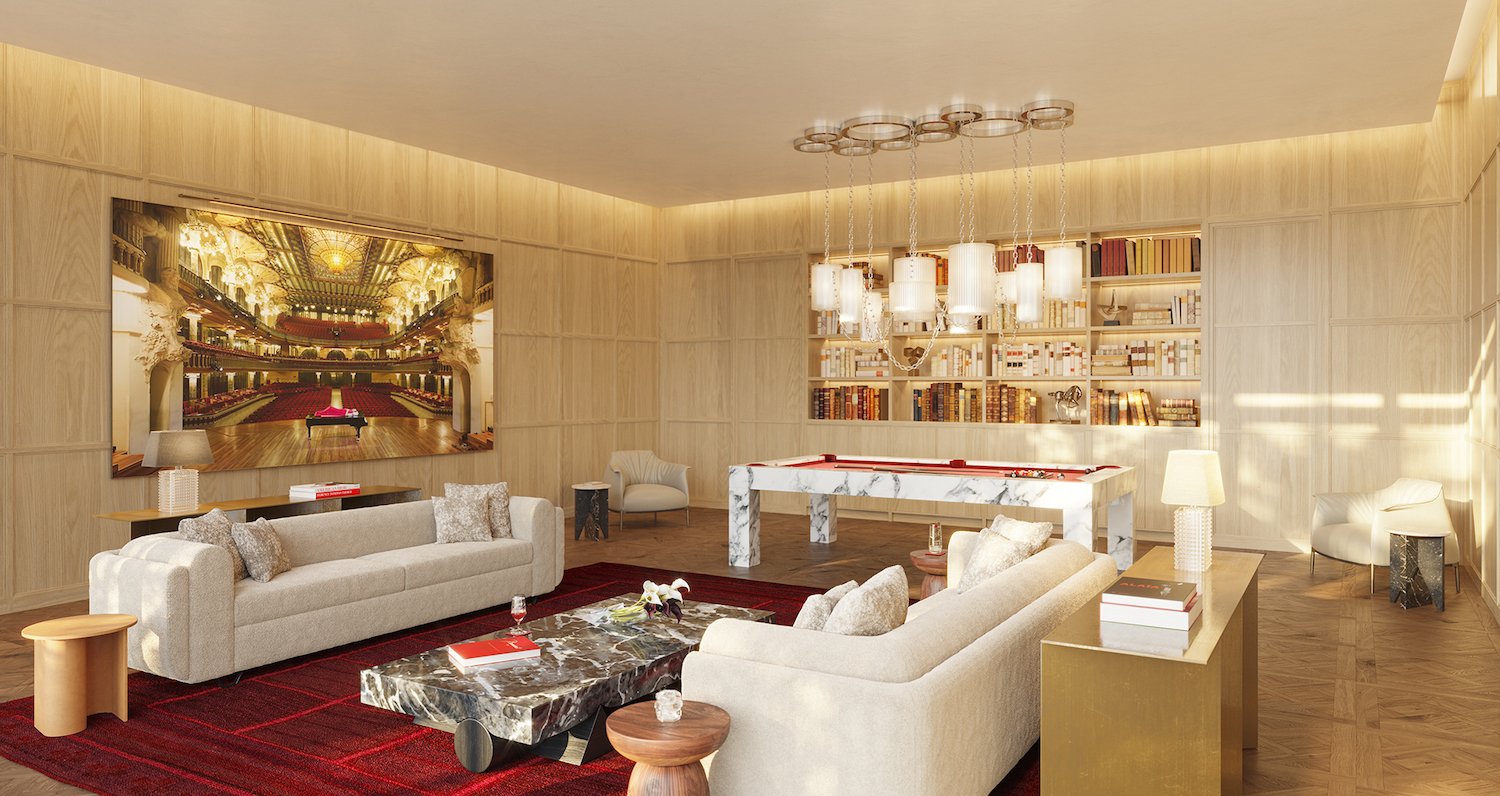
Baccarat Residences Billiards Room. Credit: Related Group.
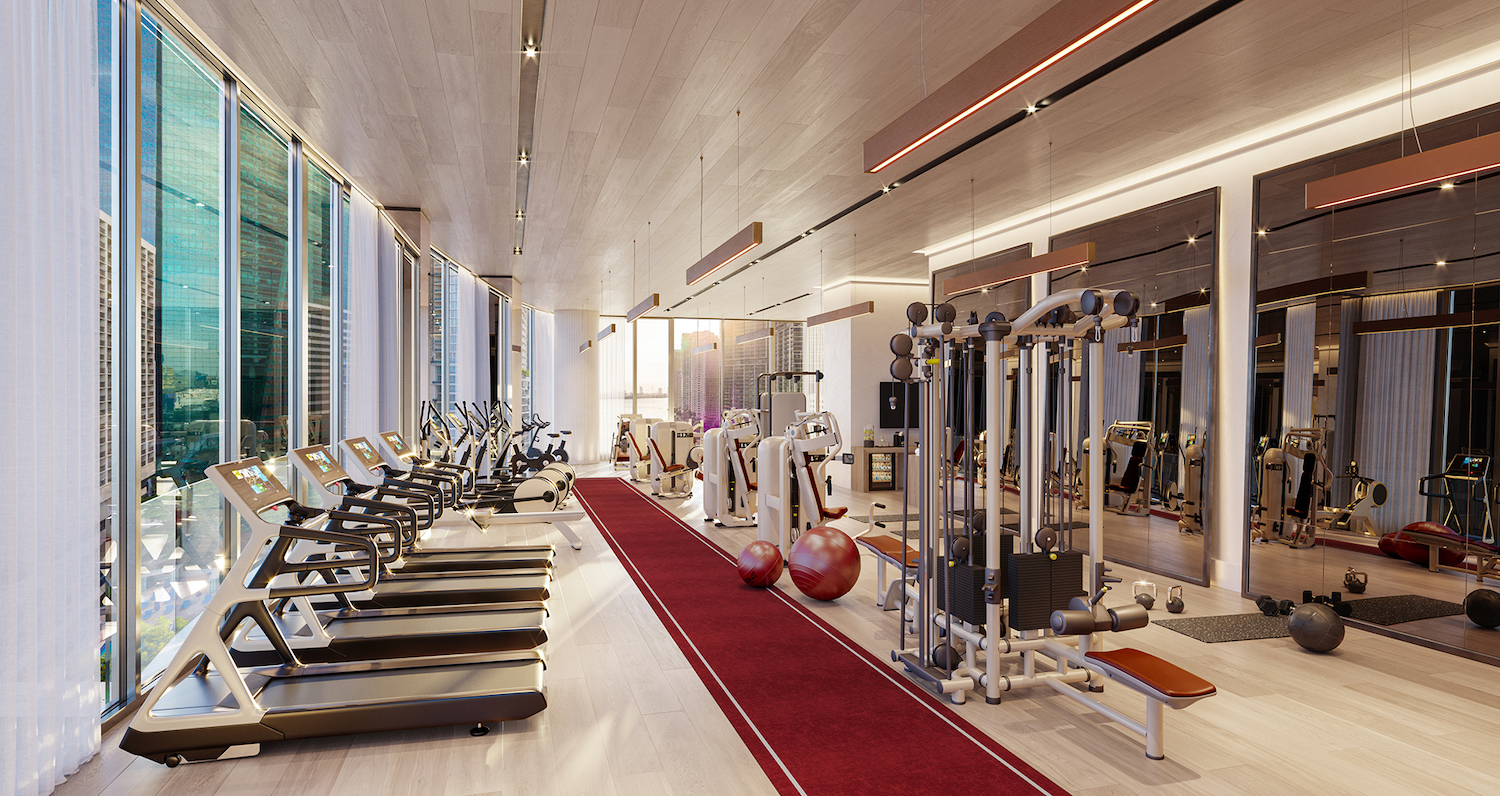
Baccarat Residences – Fitness by Anatomy. Credit: Related Group.
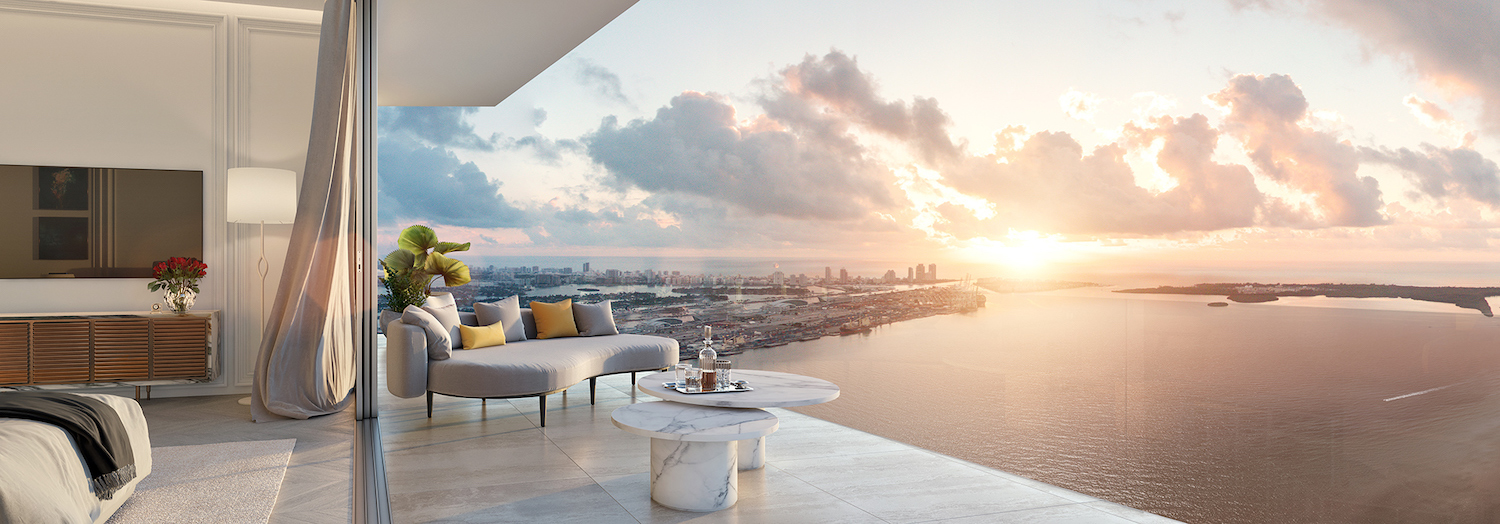
Baccarat Residences Balcony. Credit: Related Group.
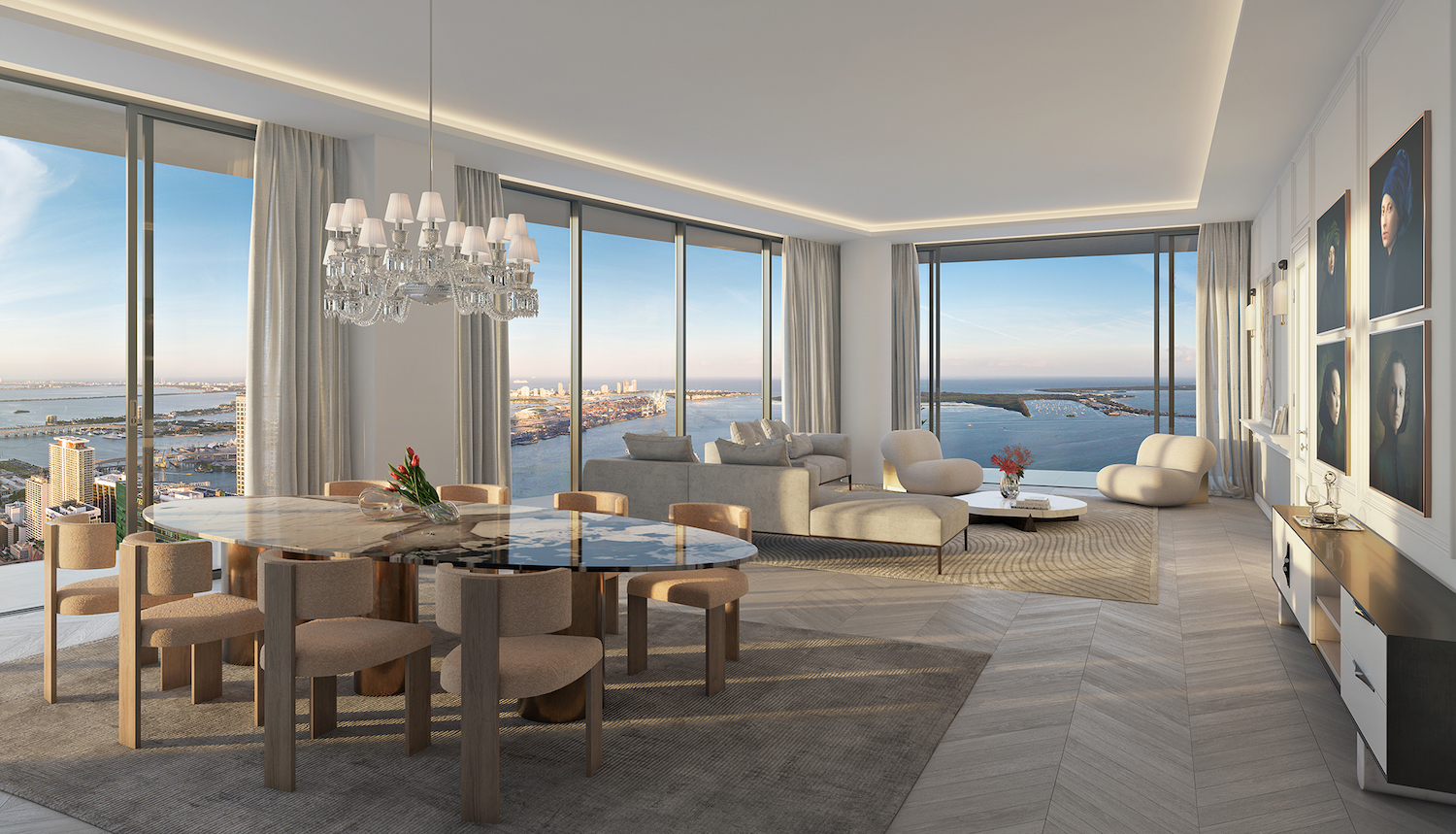
Baccarat Residences Living Room. Credit: Related Group.
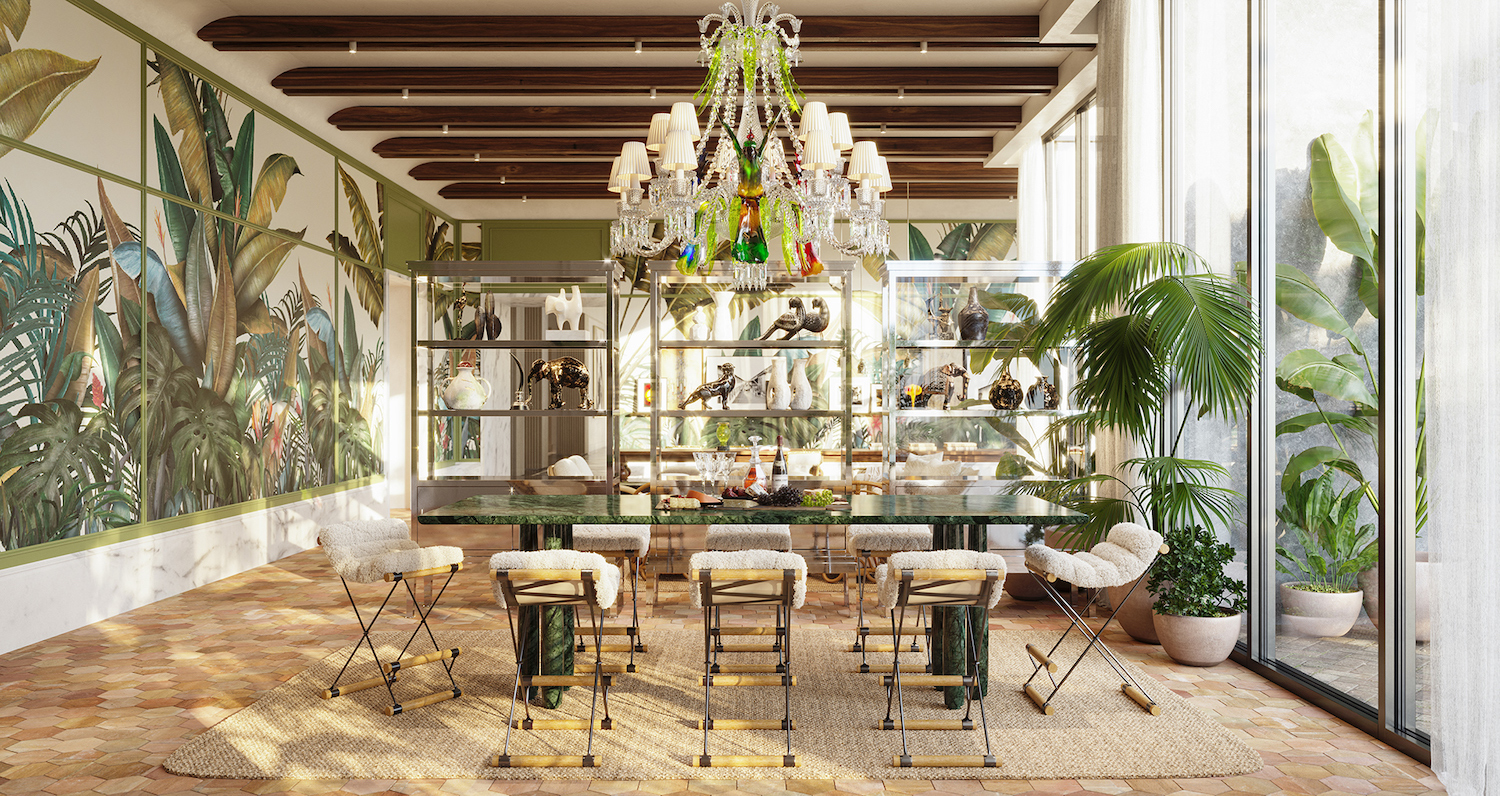
Baccarat Residences Wine-Tasting Salon. Credit: Related Group.
One of the brochures available for download on the official Baccarat Residences Miami website has an overview of the property which depicts the footprint of all three planned towers for Related’s One Brickell complex: Baccarat Residences (One Brickell Tower I) at 99 SE 5th Street, One Brickell Tower II at 77 SE 5th Street and 444 Brickell Avenue. Marketing material for the Baccarat project show only one tower at the site, but we will likely see new renderings with all three towers after the units sell out or construction is under way for the first tower. One Brickell Tower III will be the tallest at 897-fee, or 901-feet above sea level. One Brickell Tower II will rise 550-feet, or 554-feet above sea level.
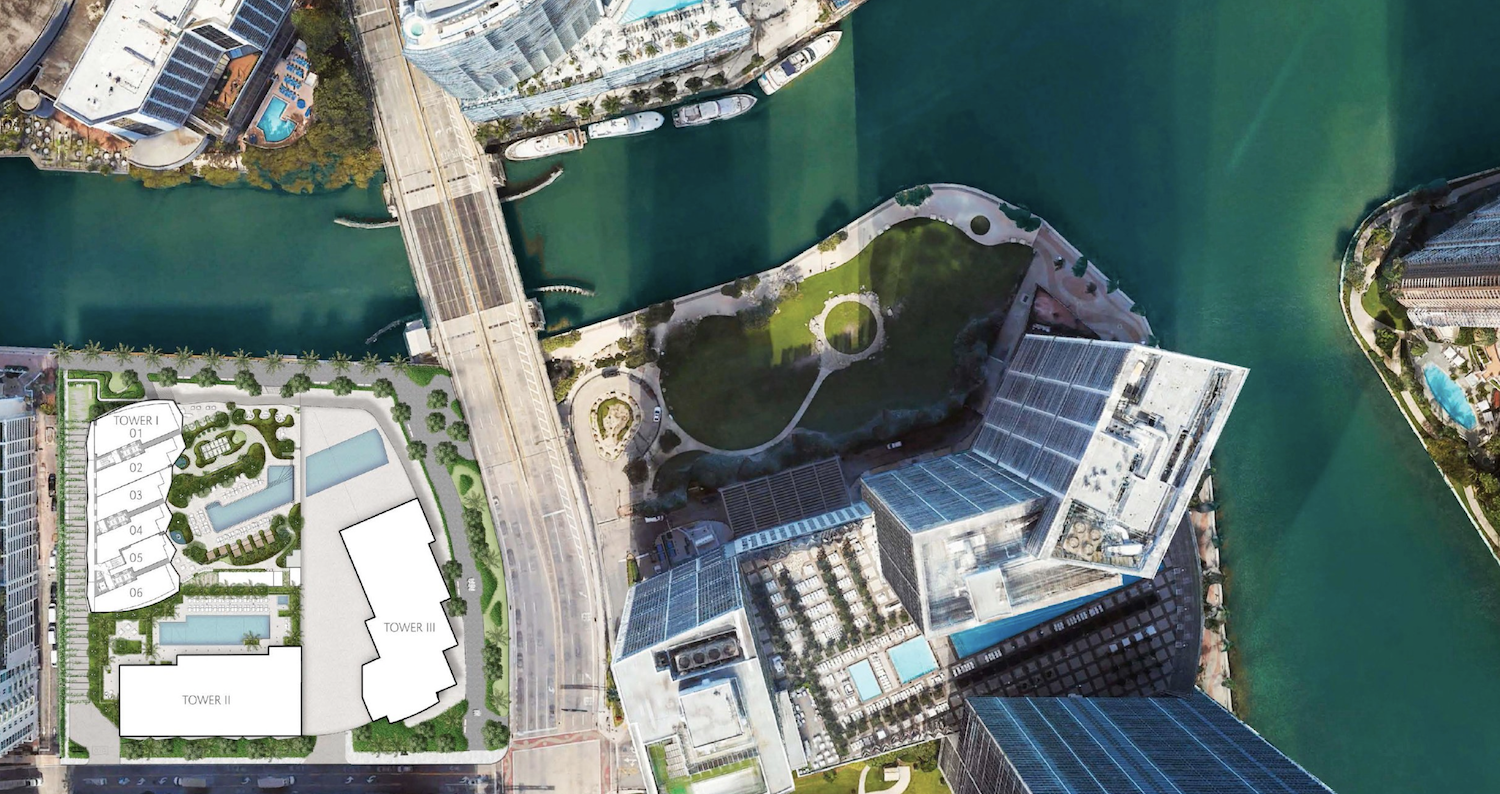
Site overview for 77, 99 SE 5th Sreet, 444 Brickell Avenue. Credit: Related Group.
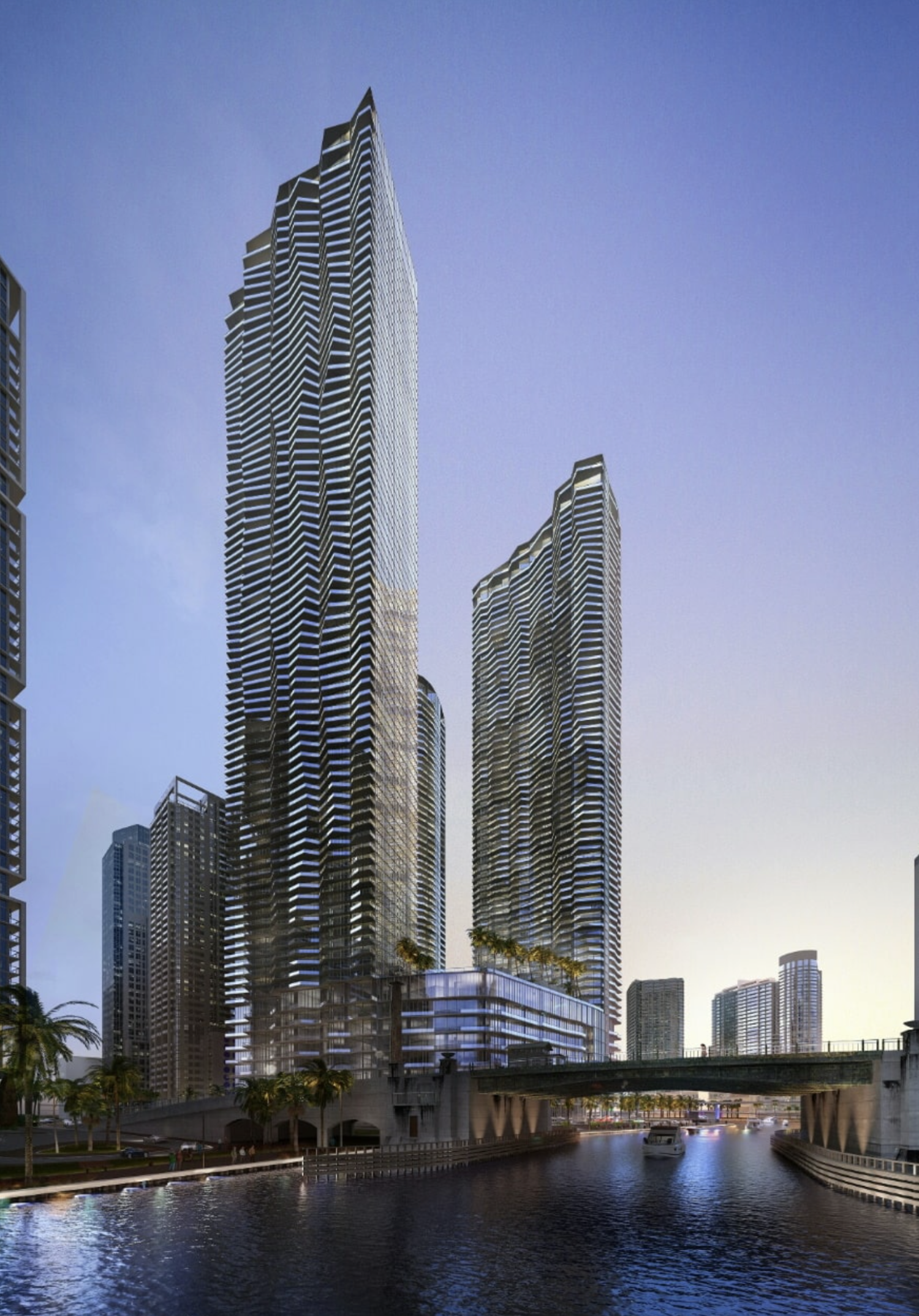
Rendering of Related Group’s One Brickell mixed-use complex. Designed by Arquitectonica.
Baccarat Residences Miami is expected to reach completion and delivered in 2025. The projected cost for the project is $241,612,503, according to the pending construction permit.
Subscribe to YIMBY’s daily e-mail
Follow YIMBYgram for real-time photo updates
Like YIMBY on Facebook
Follow YIMBY’s Twitter for the latest in YIMBYnews

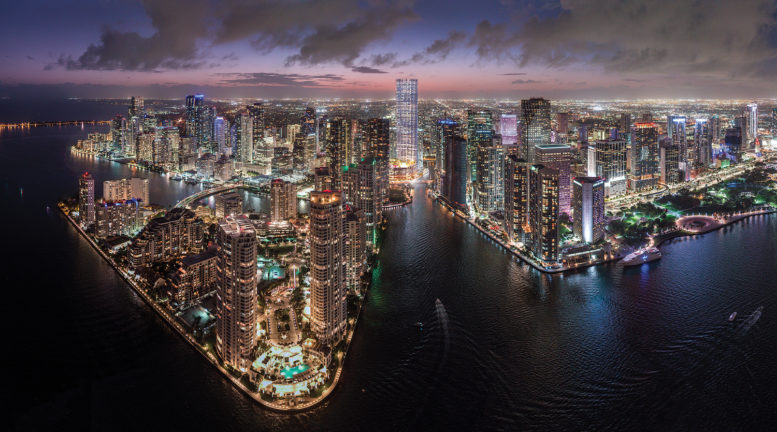
Be the first to comment on "75-Story Baccarat Residences Miami Will Begin Vertical Construction This Fall"