YIMBY has the first look at interiors inside Alba Palm Beach, a 22-story waterfront condominium tower slated for development at 4714 North Flagler Drive, directly on the Intracoastal Waterway, in the developing Northwood neighborhood of West Palm Beach, Florida. Designed by Spina O’Rourke + Partners with Schmidt Nichols as the landscape architect, and developed by BGI Companies in collaboration with Bay Harbor Islands-based Blue Road Group, the 262-foot-tall building will rise within a 1.71-acre site and comprise 55 luxury residences in a mix of two-, three-, and four-bedroom condos, and two- and three-story townhomes paired with 25,000 square feet of amenities. Douglas Elliman Development Marketing is handling the exclusive sales and marketing for the project, with units priced from $2.5 million anticipated to be delivered in 2025.
Every residence features spacious layouts with oversized glass-framed terraces with summer kitchens and panoramic views. Floor-to-ceiling hurricane impact windows and sliding doors are installed on all terraces. Additional highlights include Italian-designed kitchens by Italkraft, stainless steel appliances by SubZero® and Wolf®, spa-like baths with designer fixtures and finishes and wiring for high-speed data, media connectivity and smart-home technology. The limited collection of four townhome residences each have their own unique two- or three-story designs.
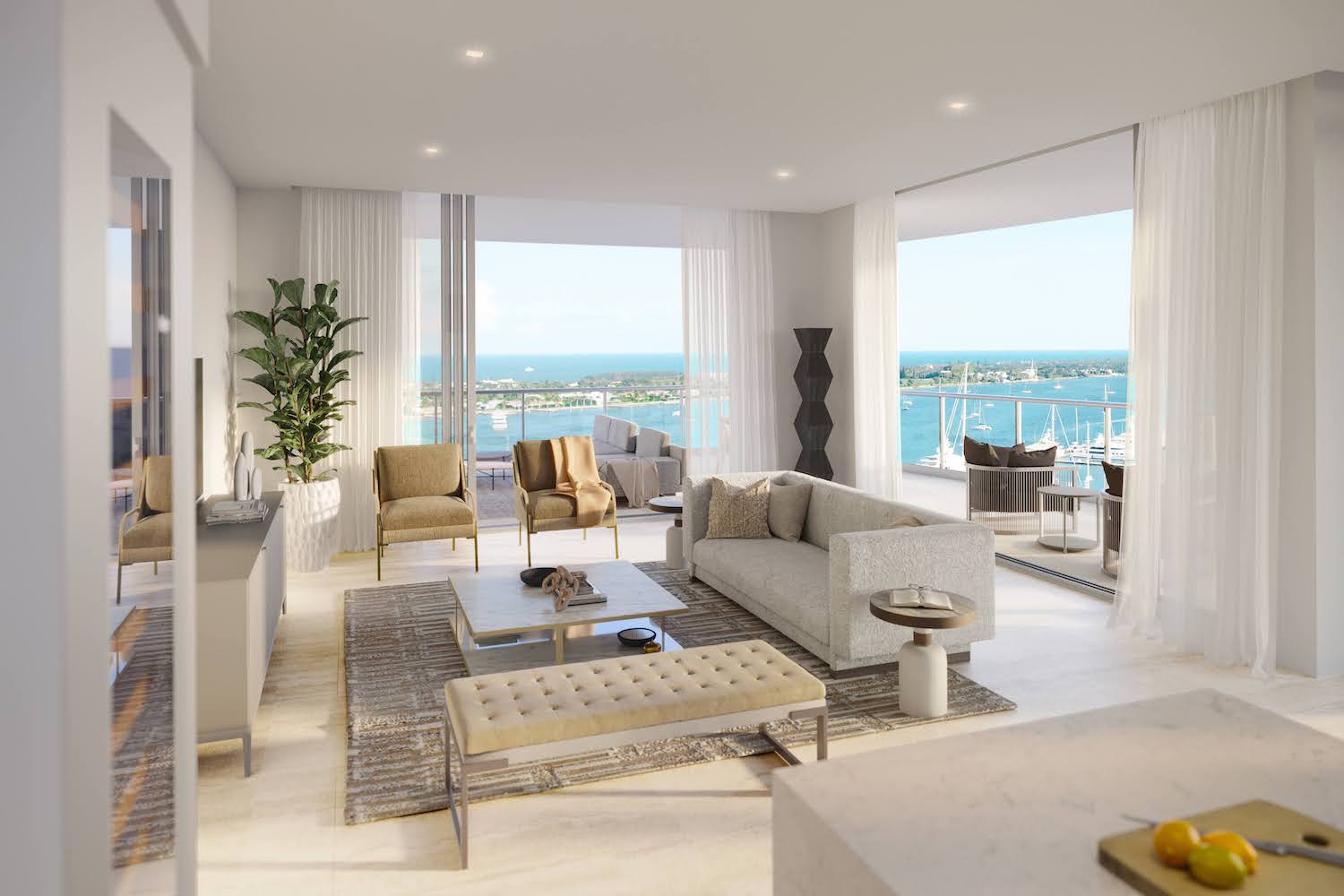
Living Room – Alba Palm Beach. Rendering courtesy of BGI Companies.
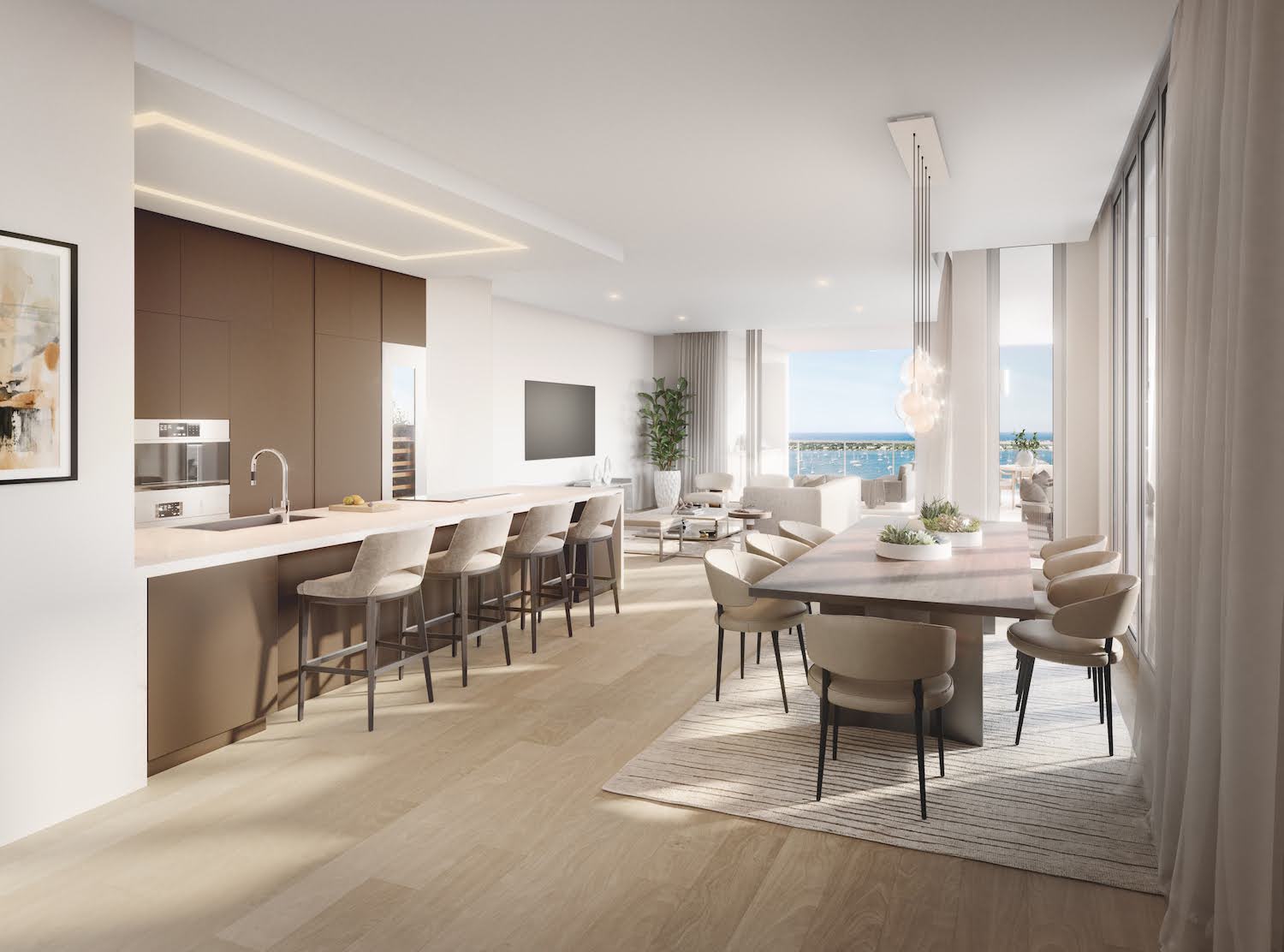
Great Room – Alba Palm Beach. Rendering courtesy of BGI Companies.
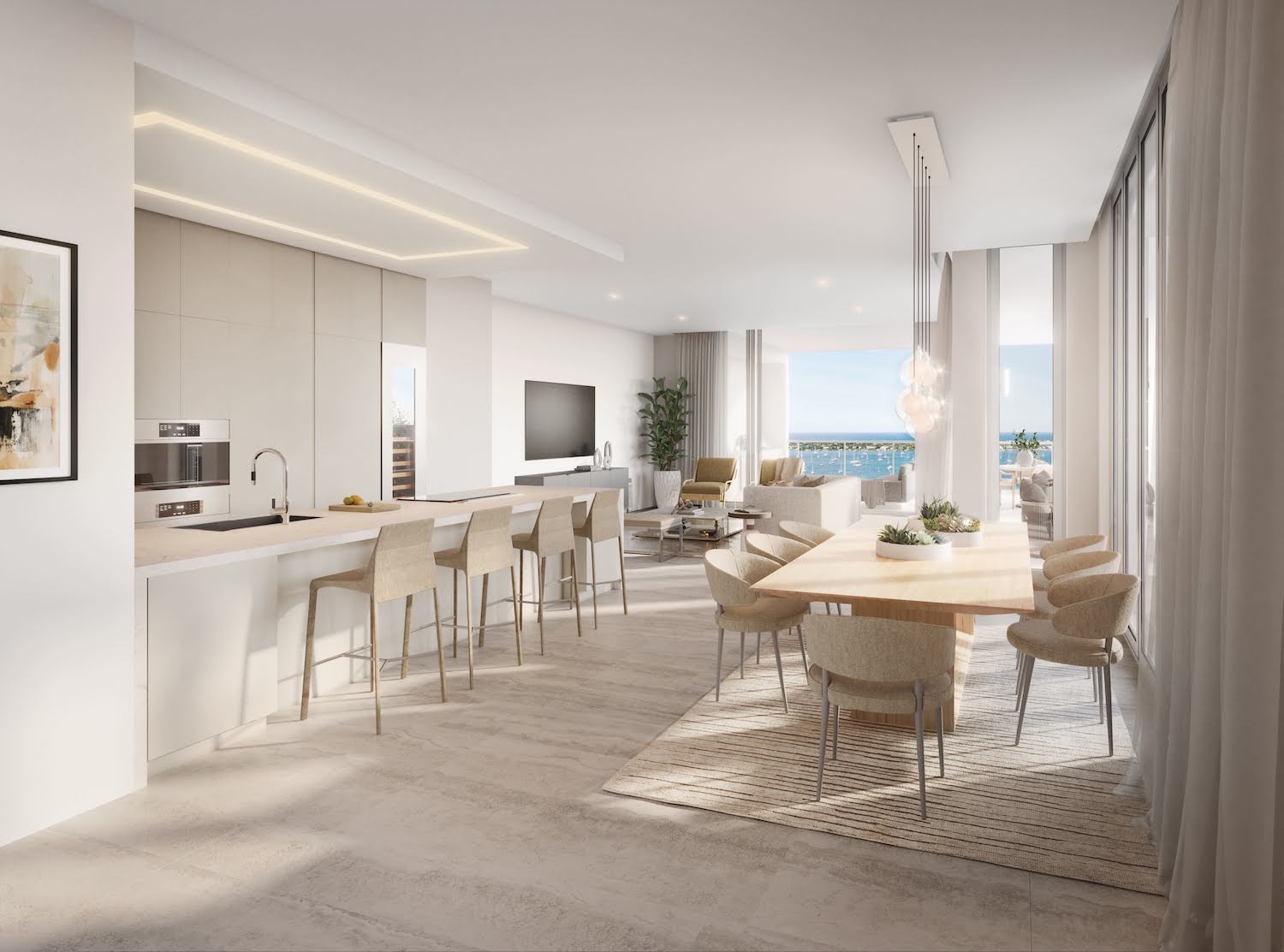
Great Room – Alba Palm Beach. Rendering courtesy of BGI Companies.
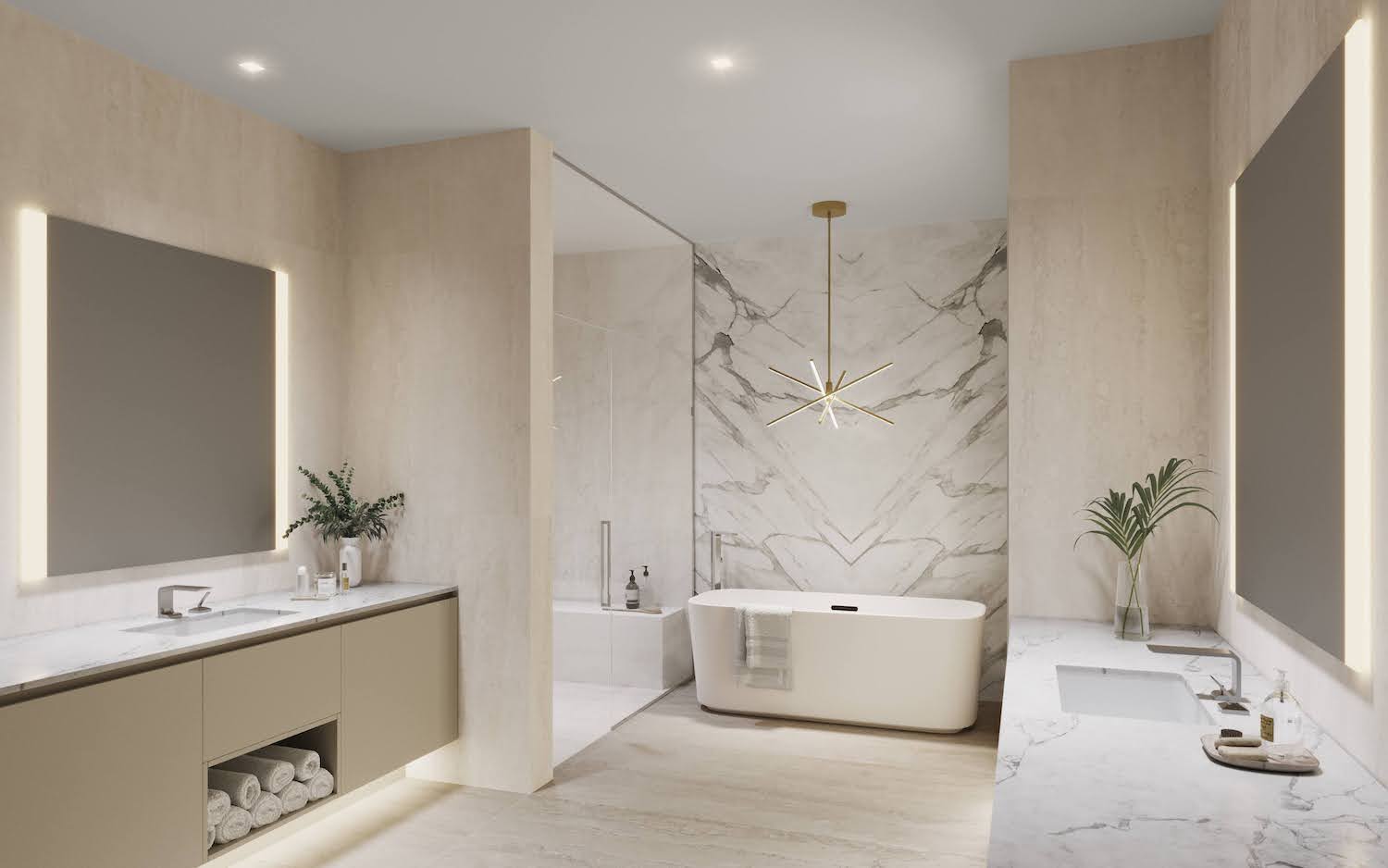
Primary Bathroom – Alba Palm Beach. Rendering courtesy of BGI Companies.
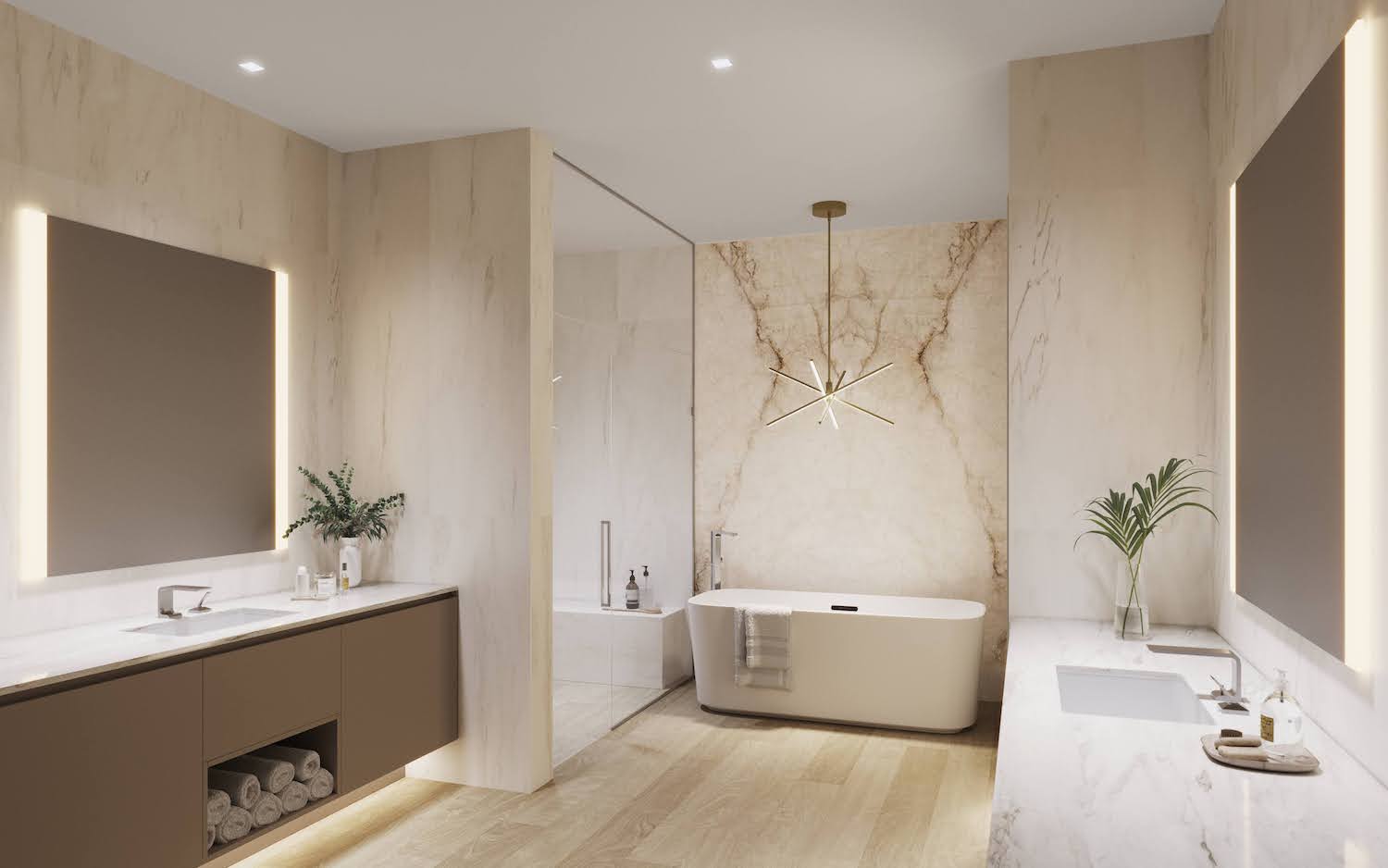
Primary Bathroom – Alba Palm Beach. Rendering courtesy of BGI Companies.
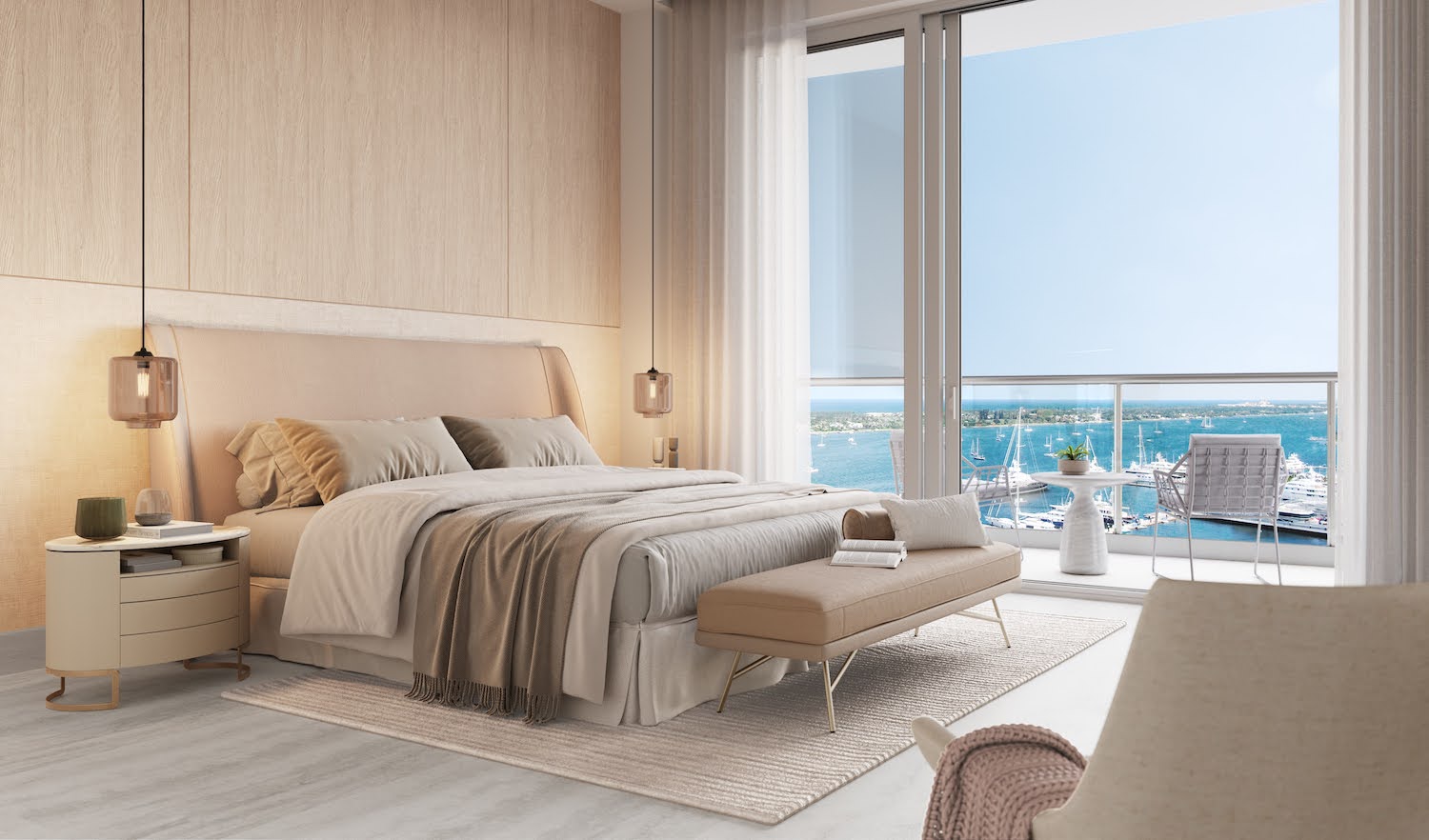
Primary Bedroom – Alba Palm Beach. Rendering courtesy of BGI Companies.
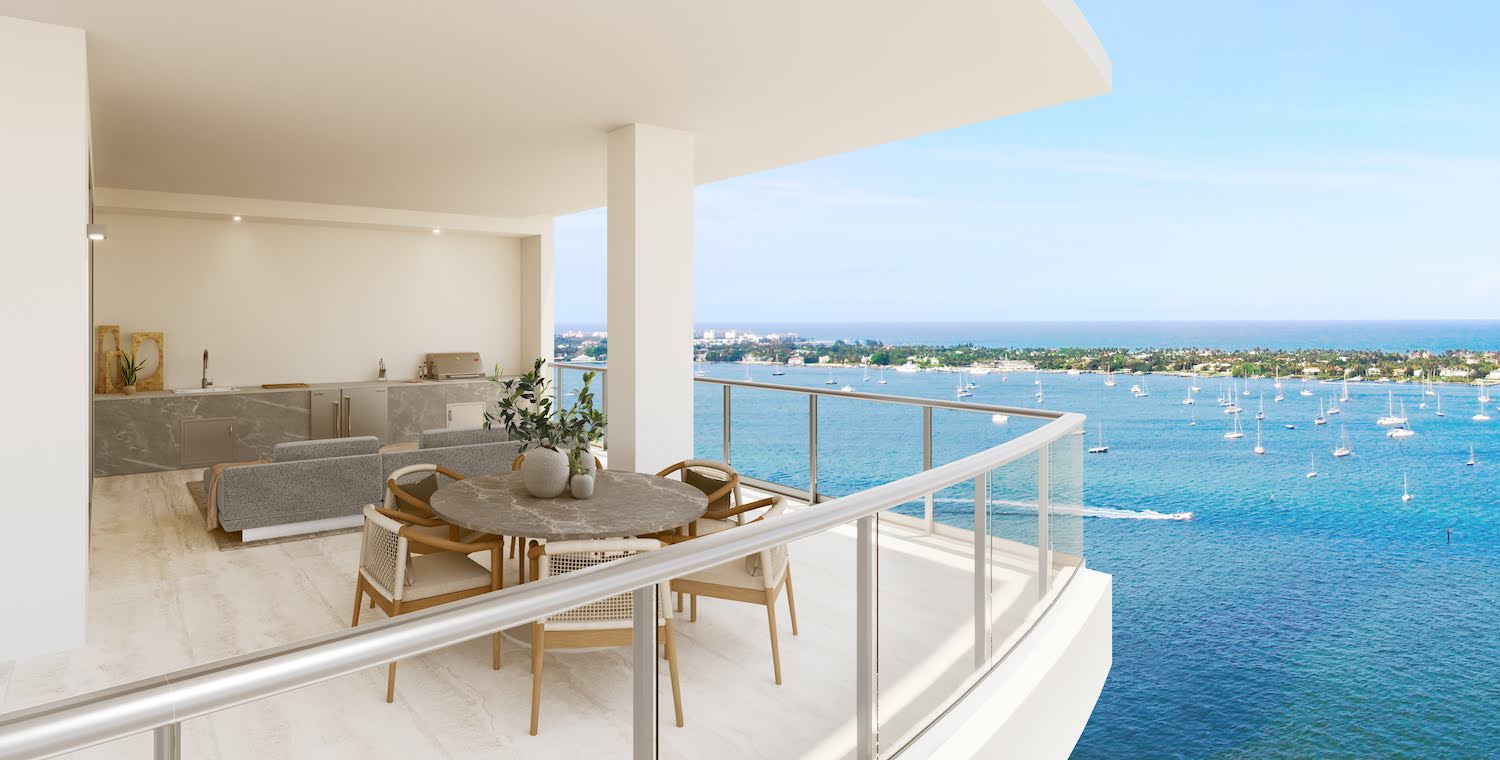
Terrace – Alba Palm Beach. Rendering courtesy of BGI Companies.
The development’s sleek and modern design is by West Palm Beach-based Spina O’Rourke + Partners. A free-form ground level with design accents that blend into the landscape welcomes residents, who will enjoy access to an elevated amenity deck, with unobstructed sunrise, sunset, and water views. There are a limited number of residences per floor, with private elevators and vestibules offering privacy and seclusion.
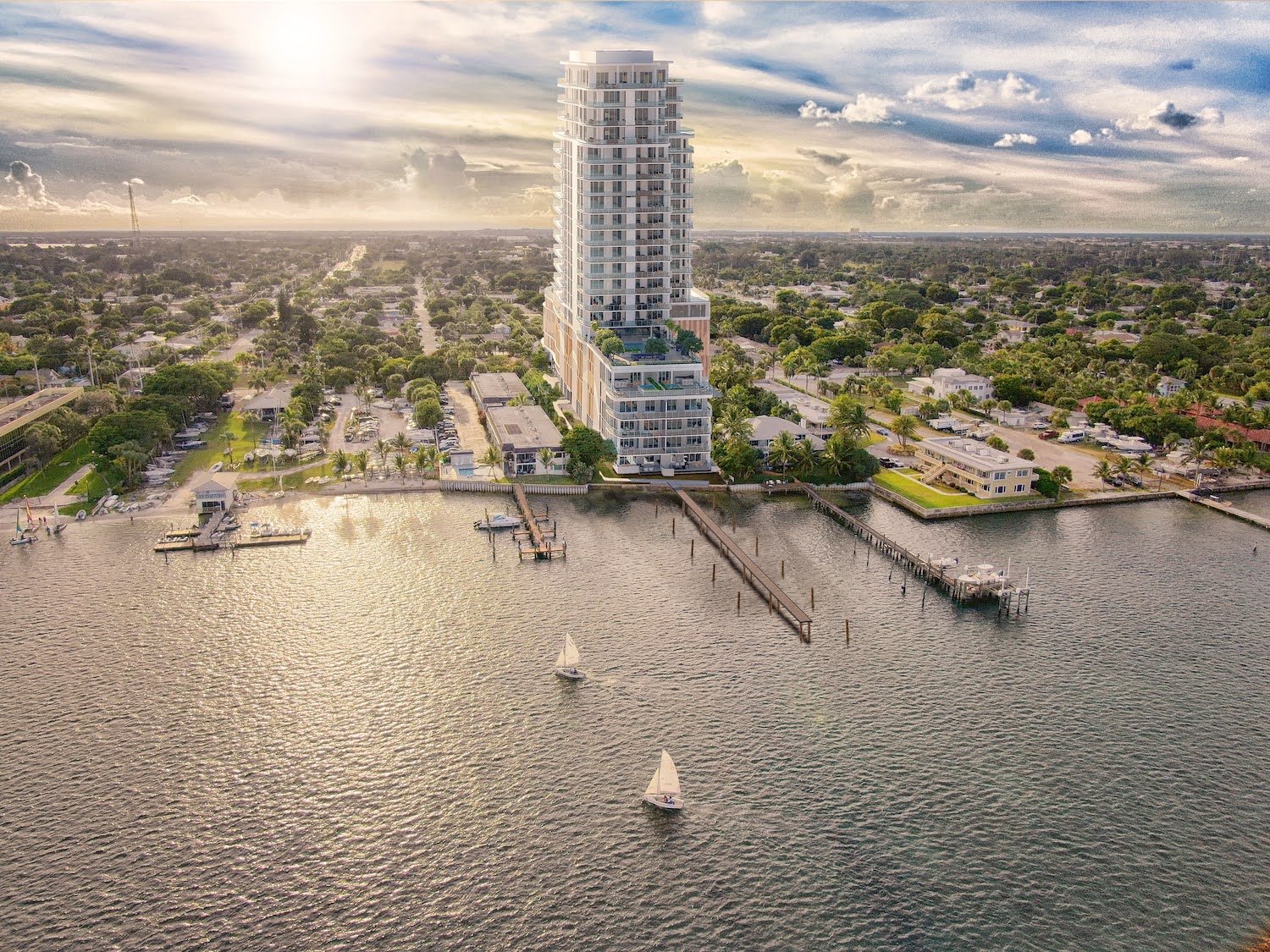
West-facing perspective of Alba Palm Beach. Rendering courtesy of BGI Companies.
The tower’s entire sixth floor is dedicated to 25,000 square feet of amenities, including a sunrise pool overlooking the Intracoastal, a sunset pool for the warm afternoon sun, as well as dedicated grill and lounge areas. The on-property state-of-the-art fitness studio includes cardio, resistance training, and yoga. There will also be virtual conference spaces, theater, and multi-sport simulator rooms. The development also offers a covered Porte Cochere entry, valet parking, and access to covered parking with electric vehicle charging stations.
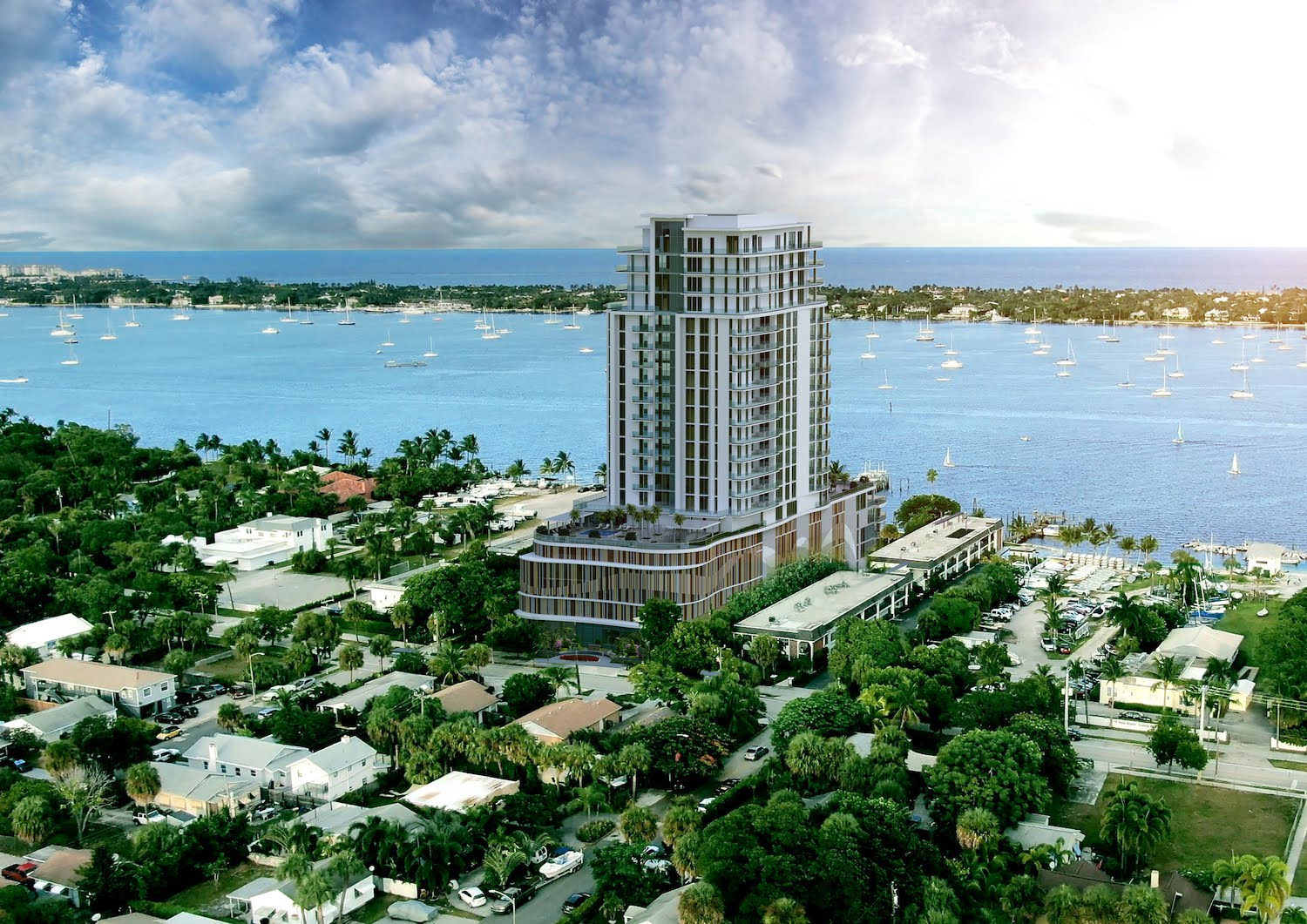
East-facing perspective of Alba Palm Beach. Rendering courtesy of BGI Companies.
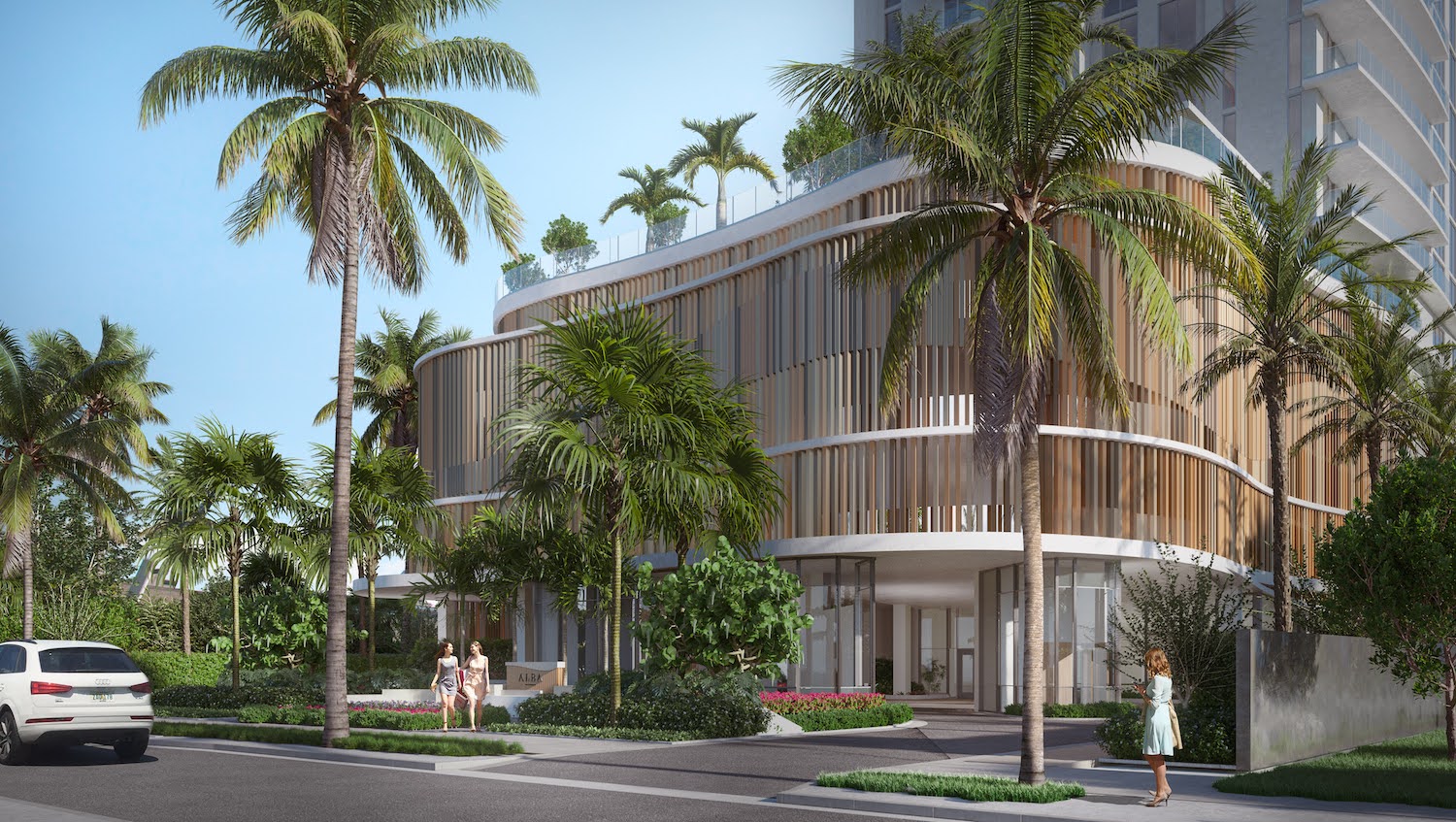
Entrance – Alba Palm Beach. Rendering courtesy of BGI Companies.
BGI Companies landed an $82 million construction loan from Trez Capital back in April 2022, with sales having launched only two months prior. Ground breaking is likely to occur some time later this year.
Suffolk Construction will be managing construction for Alba Palm Beach.
Subscribe to YIMBY’s daily e-mail
Follow YIMBYgram for real-time photo updates
Like YIMBY on Facebook
Follow YIMBY’s Twitter for the latest in YIMBYnews

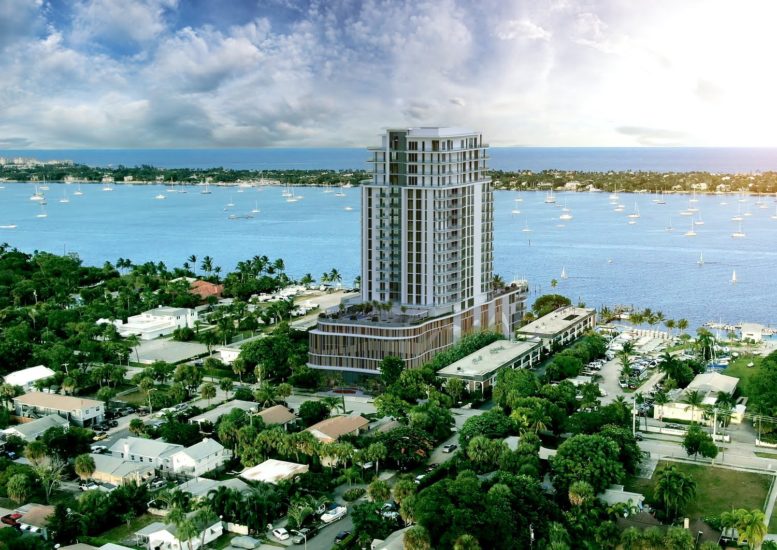
Be the first to comment on "First Look Inside Alba Palm Beach At 4714 North Flagler Drive In West Palm Beach, Florida"