Construction has topped out on Phase 1 of Society Orlando, a two-tower mixed-use development of 28 and 16 stories under construction at 434 North Orange Avenue in Downtown Orlando’s Central Business District. Designed by Orlando-based Baker Barrios and developed by Property Markets Group and Raven Capital Management, the approximately 350-foot-tall first phase will yield 484 residential units atop a massive podium with 33,000 square feet of ground floor commercial space and parking spaces. John Moriarty & Associates is the general contractor with Baker Concrete Construction managing concrete construction for the project, which is located on the northwest corner of the intersection between North Orange Avenue and West Livingston Street.
Construction has progressed extensively since our last update in March, when the reinforced concrete superstructure had just reached the 20th floor. The 28-story south tower is now topped out, towering over North Orange Avenue with exterior work well underway. Back in March, only a few glass windows had been installed on the tower. Today, installation is nearing completion with just a few more levels of glass left to be installed, and more panels are making their way around the massive podium now too. The first few balcony railings have been installed as well. YIMBY stopped by the site yesterday for updated progress photos, seen below.
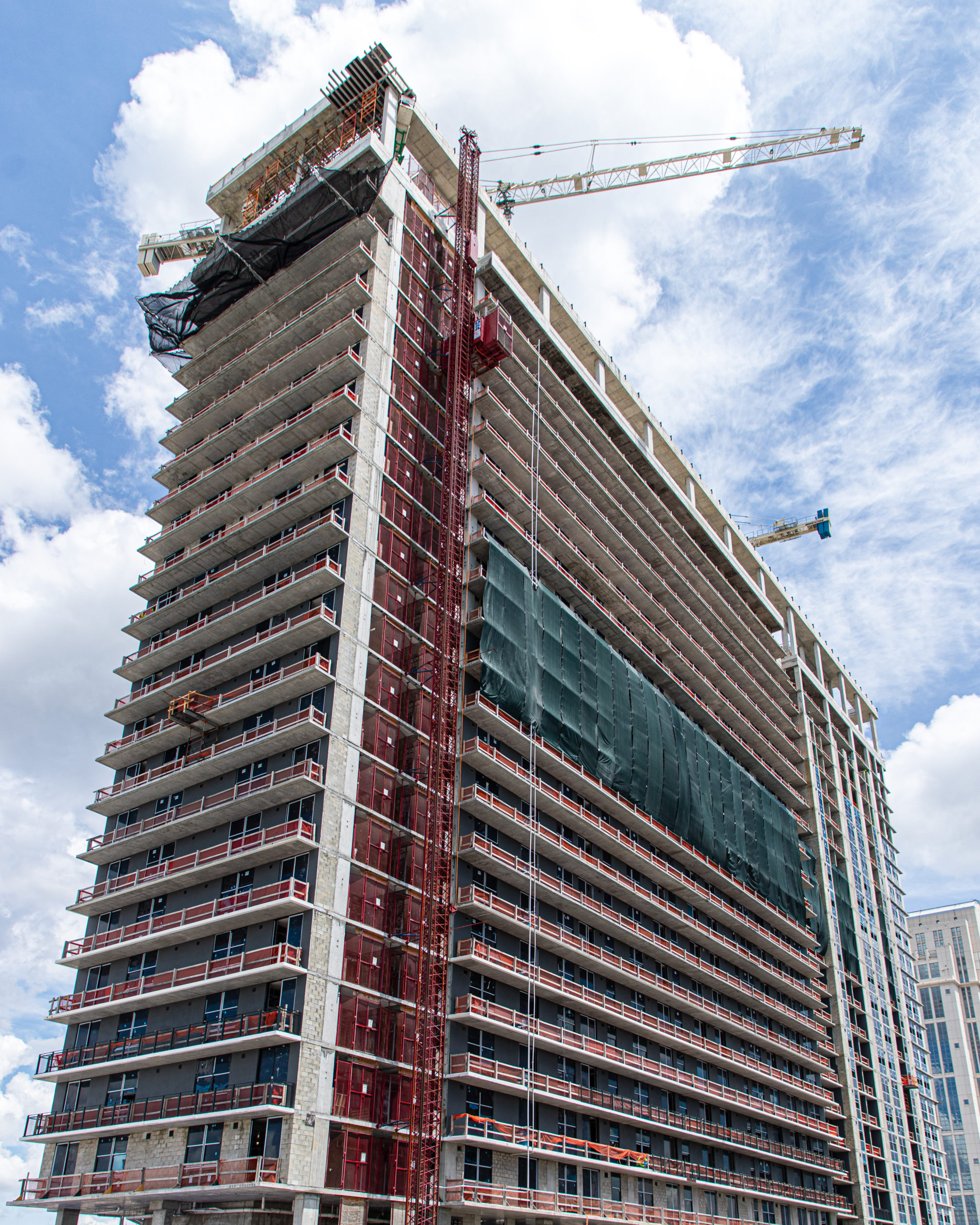
Society Orlando. Photo by Oscar Nunez.
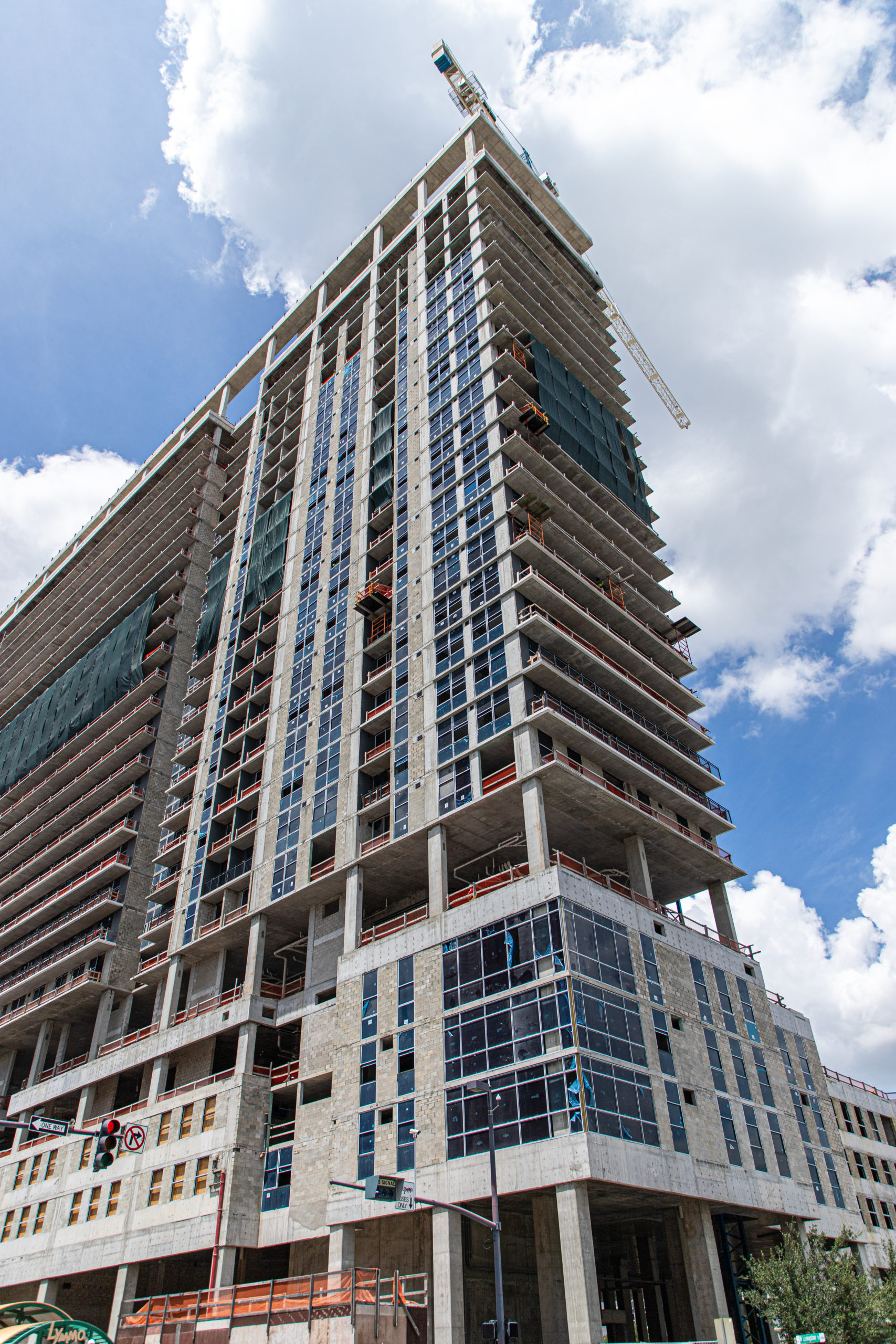
Society Orlando. Photo by Oscar Nunez.
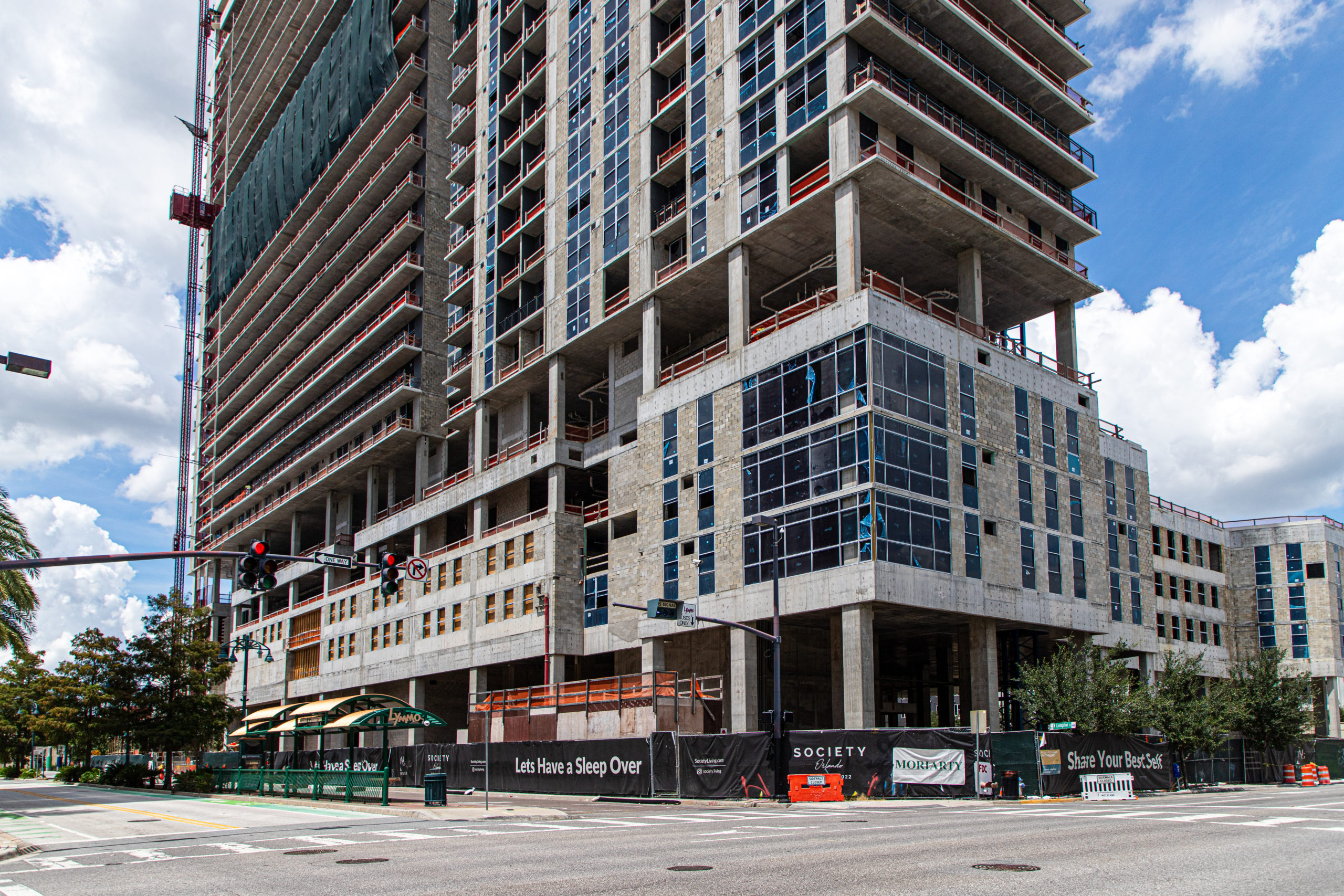
Society Orlando. Photo by Oscar Nunez.
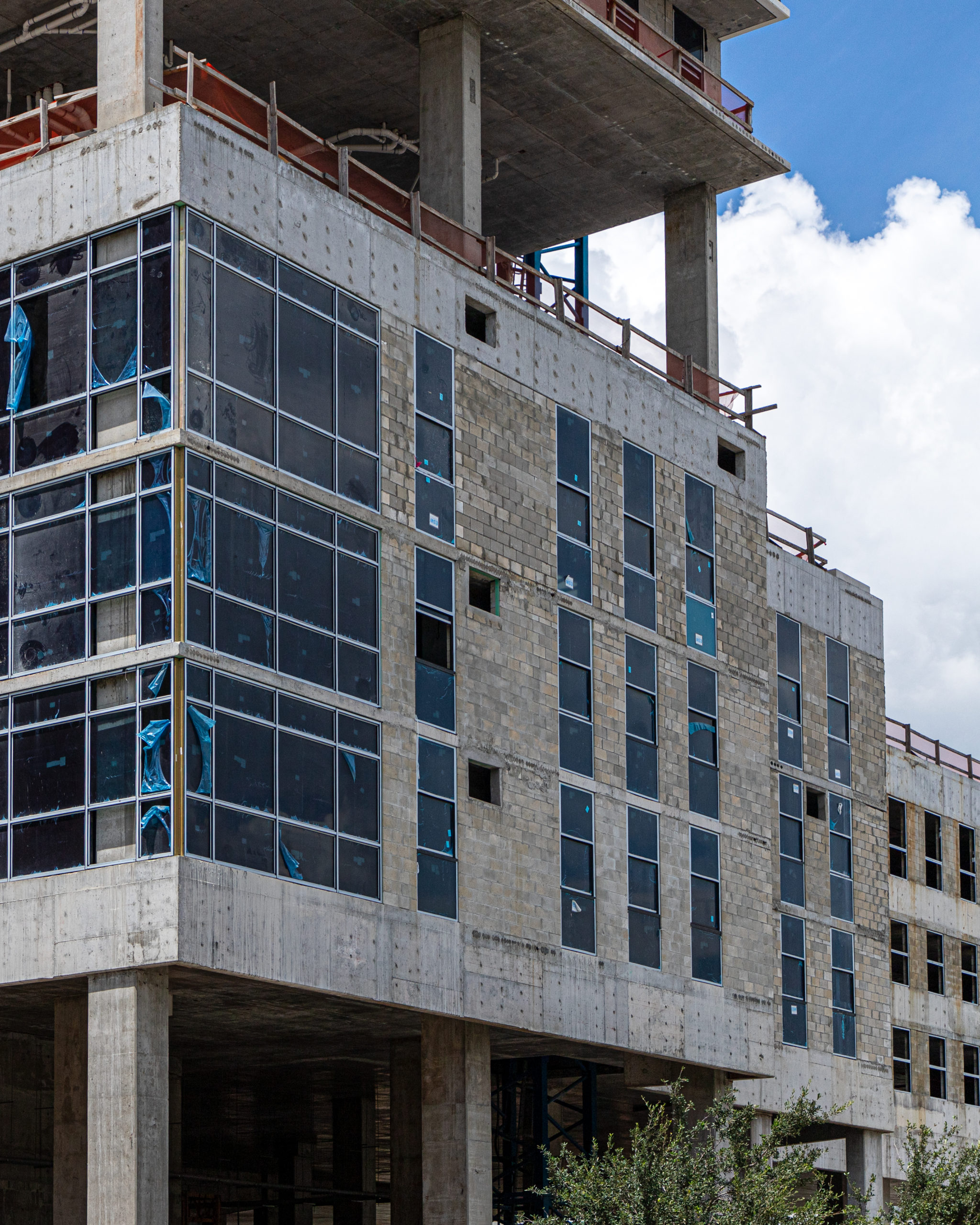
Society Orlando. Photo by Oscar Nunez.
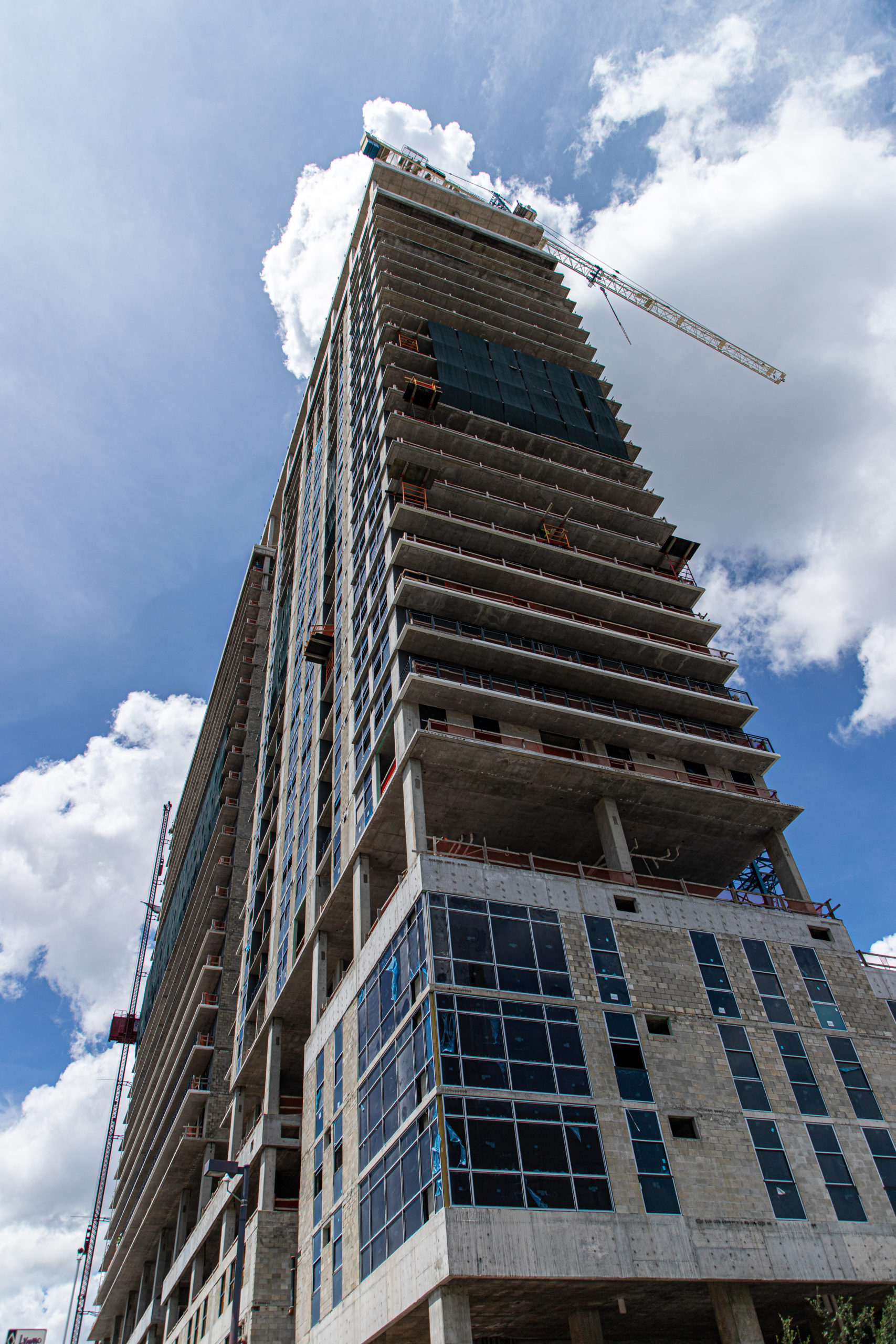
Society Orlando. Photo by Oscar Nunez.
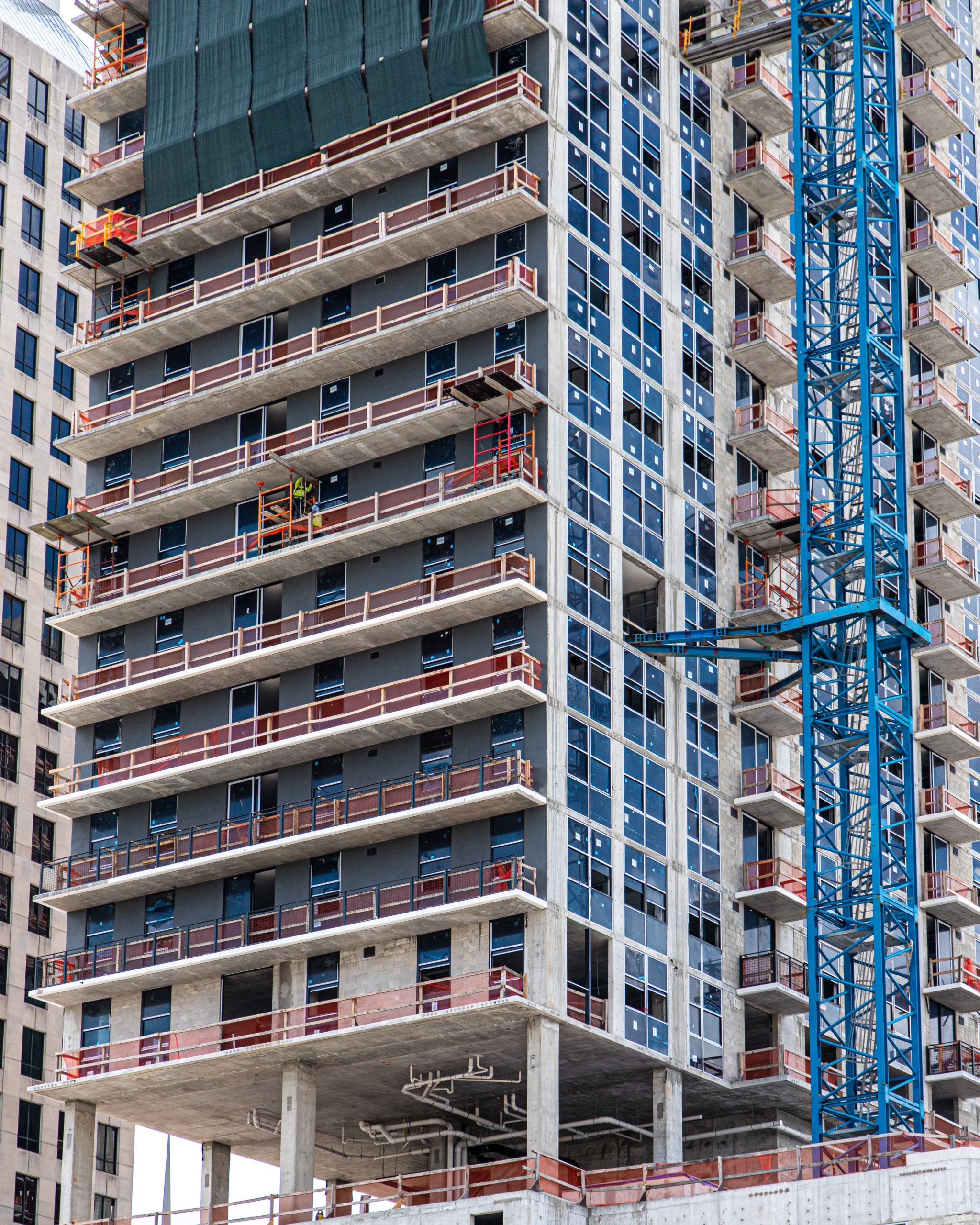
Society Orlando. Photo by Oscar Nunez.
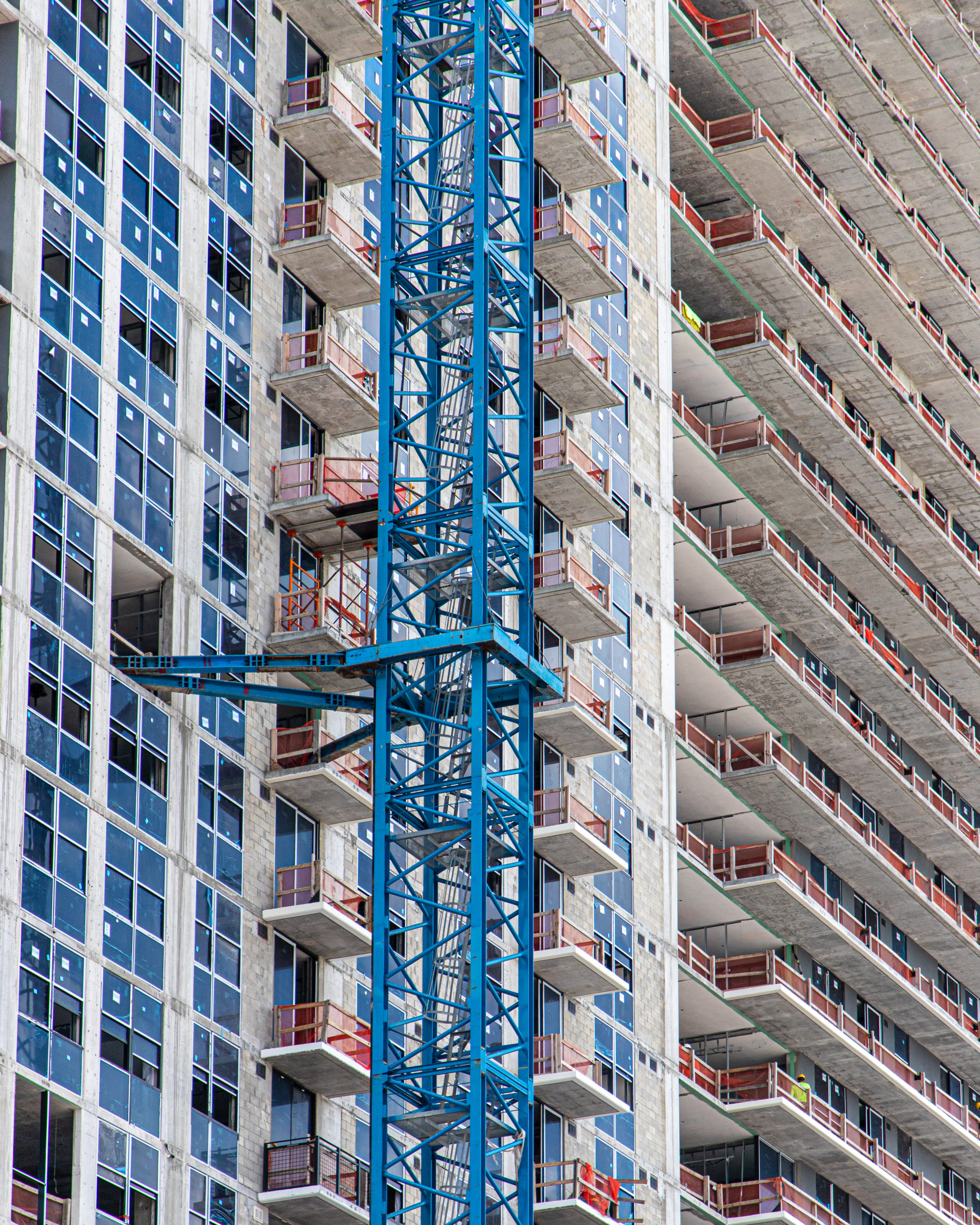
Society Orlando. Photo by Oscar Nunez.
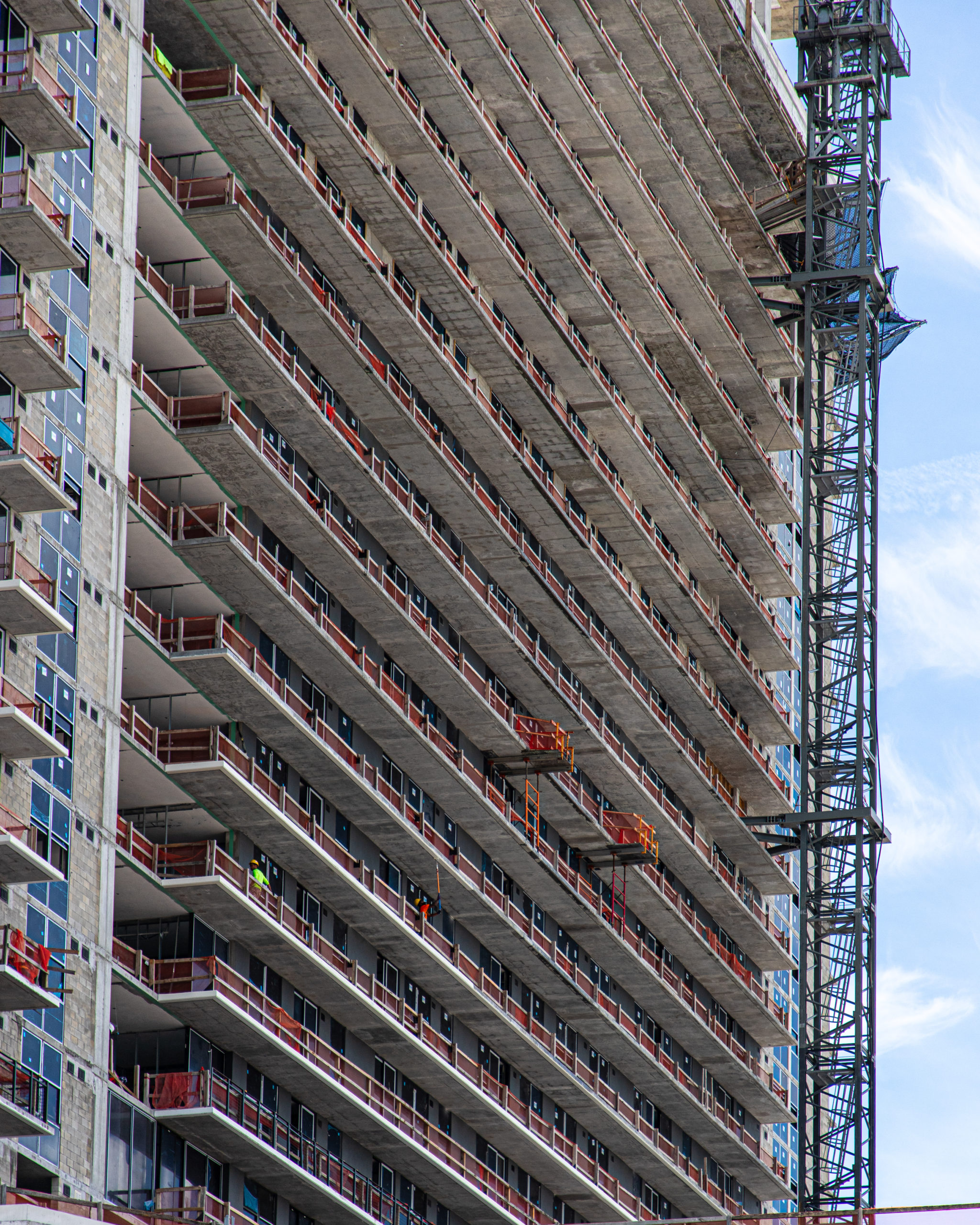
Society Orlando. Photo by Oscar Nunez.
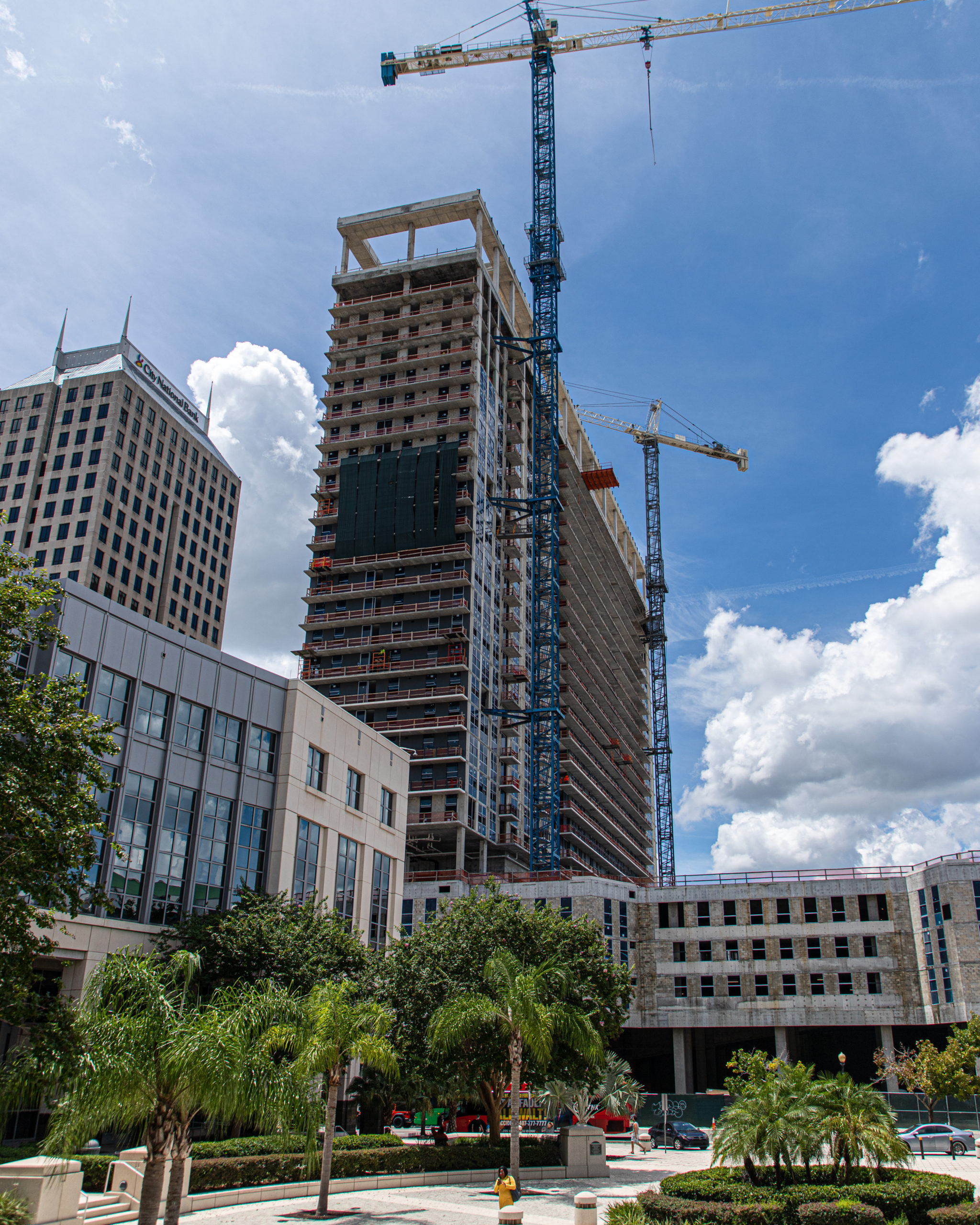
Society Orlando. Photo by Oscar Nunez.
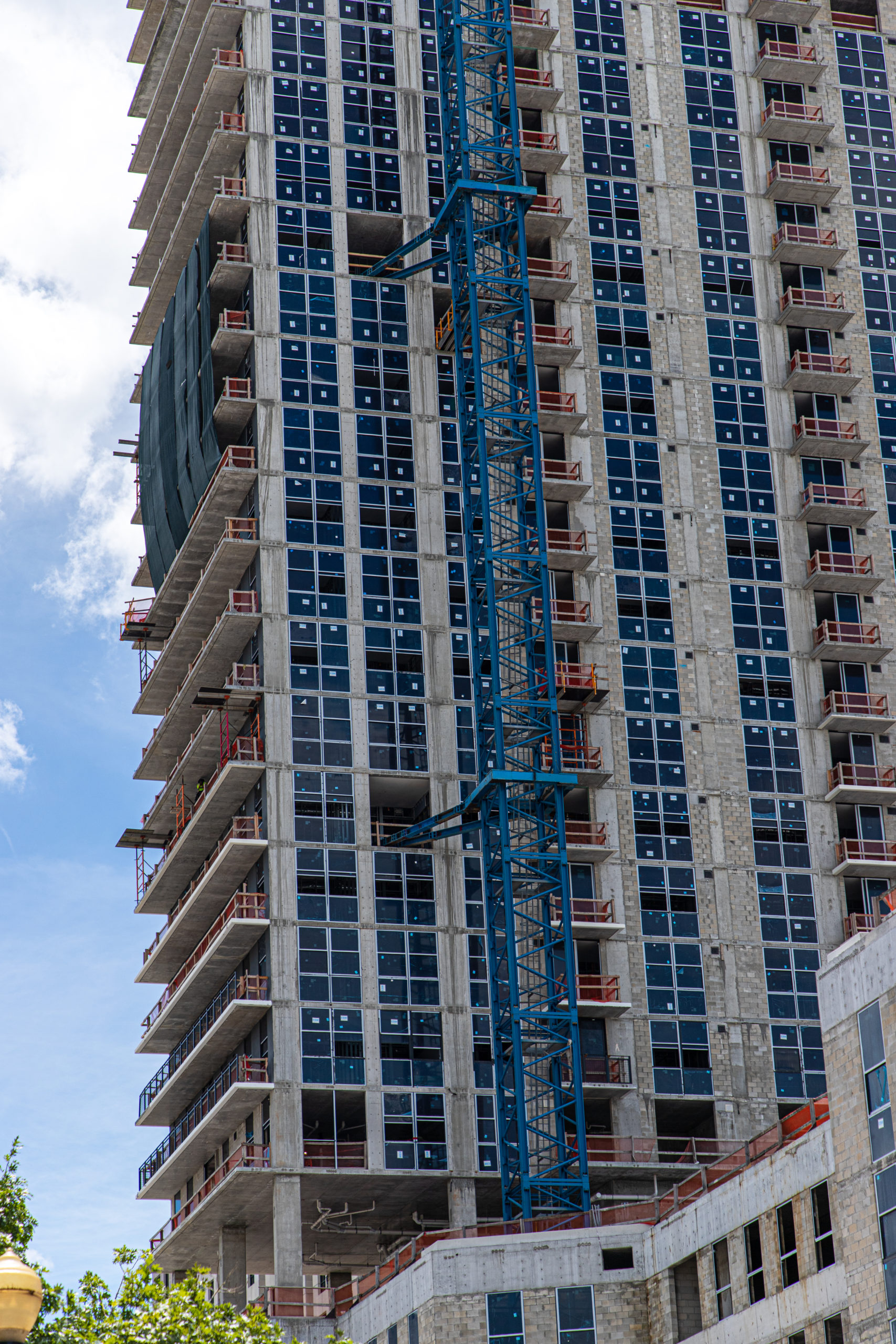
Society Orlando. Photo by Oscar Nunez.
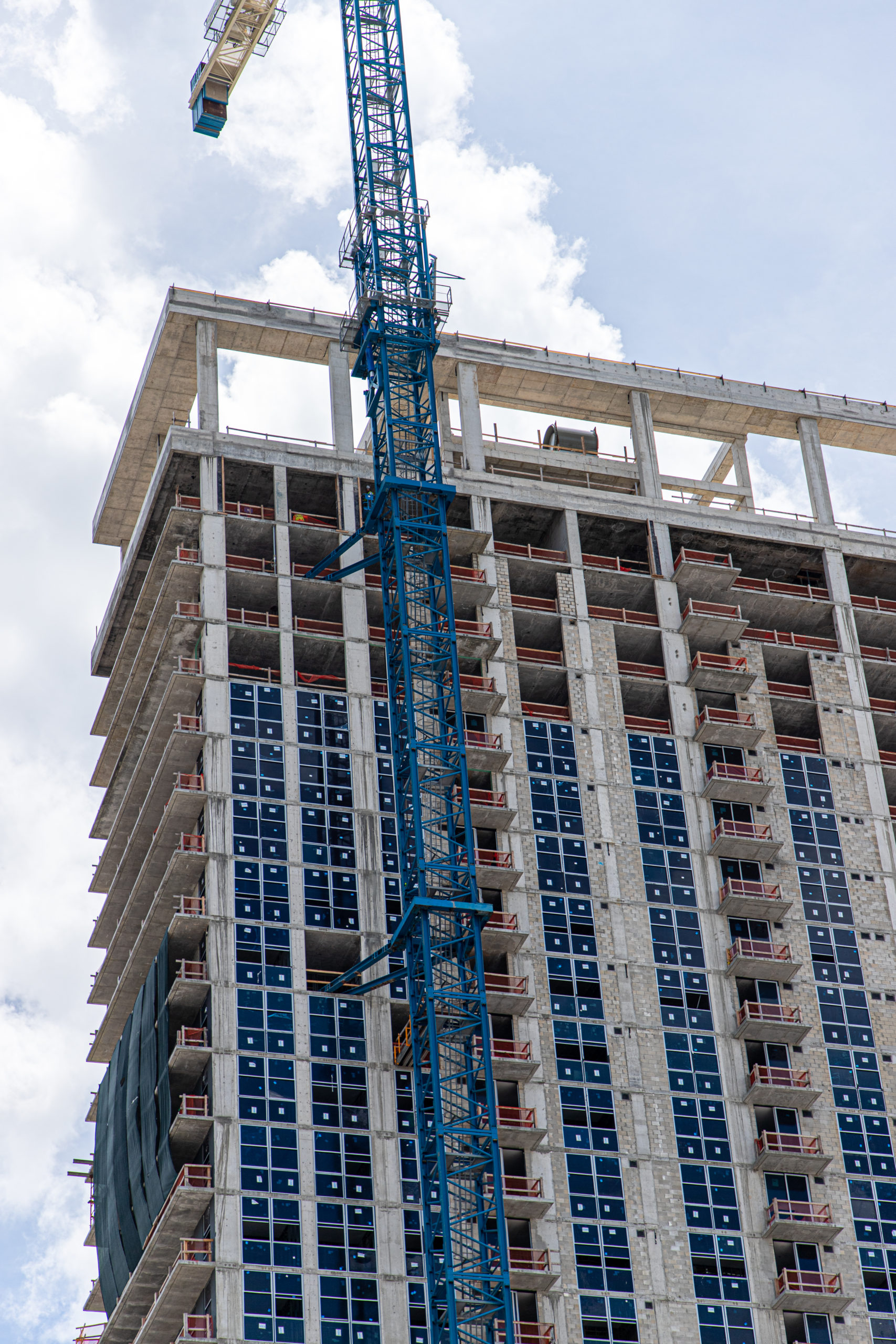
Society Orlando. Photo by Oscar Nunez.
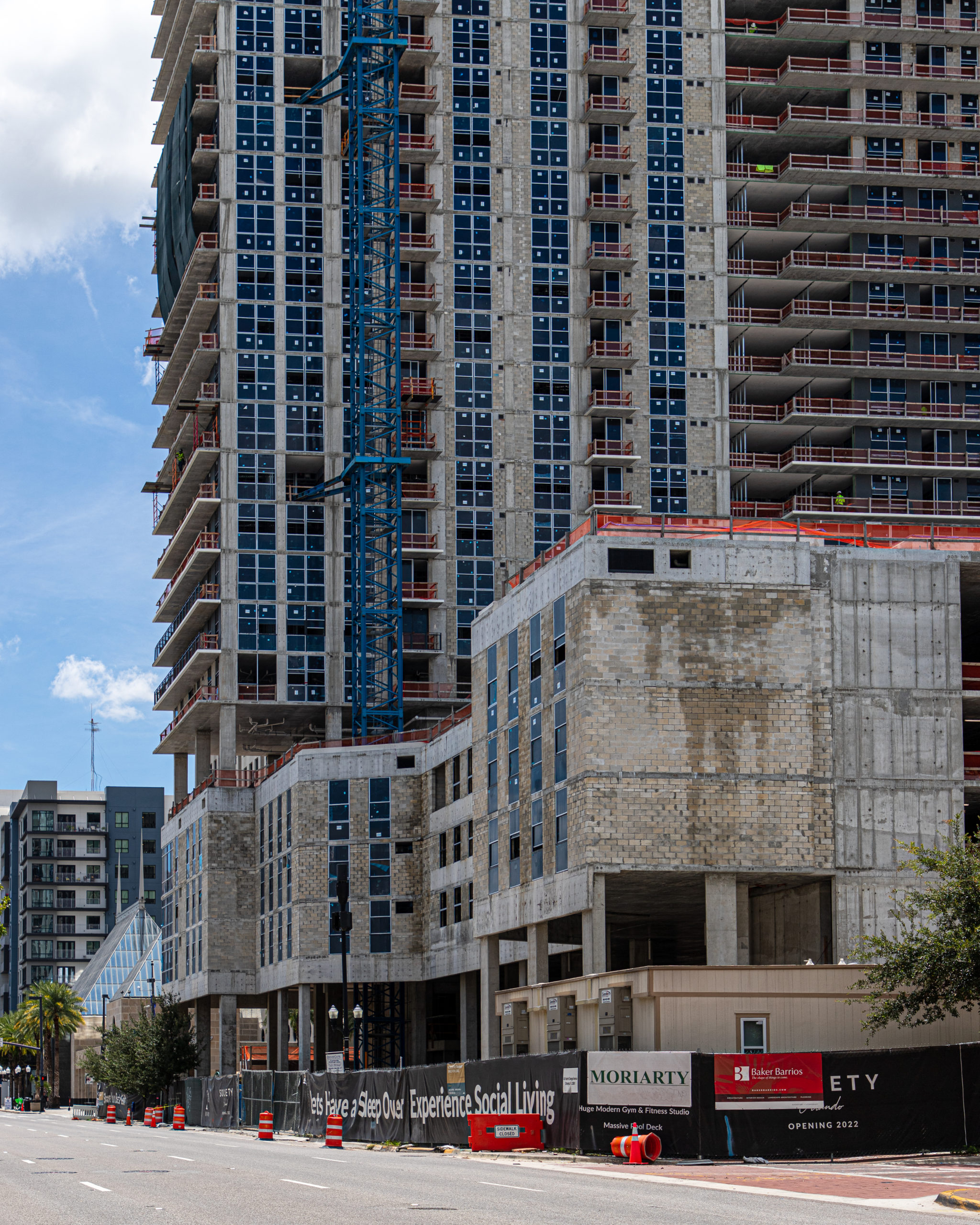
Society Orlando. Photo by Oscar Nunez.
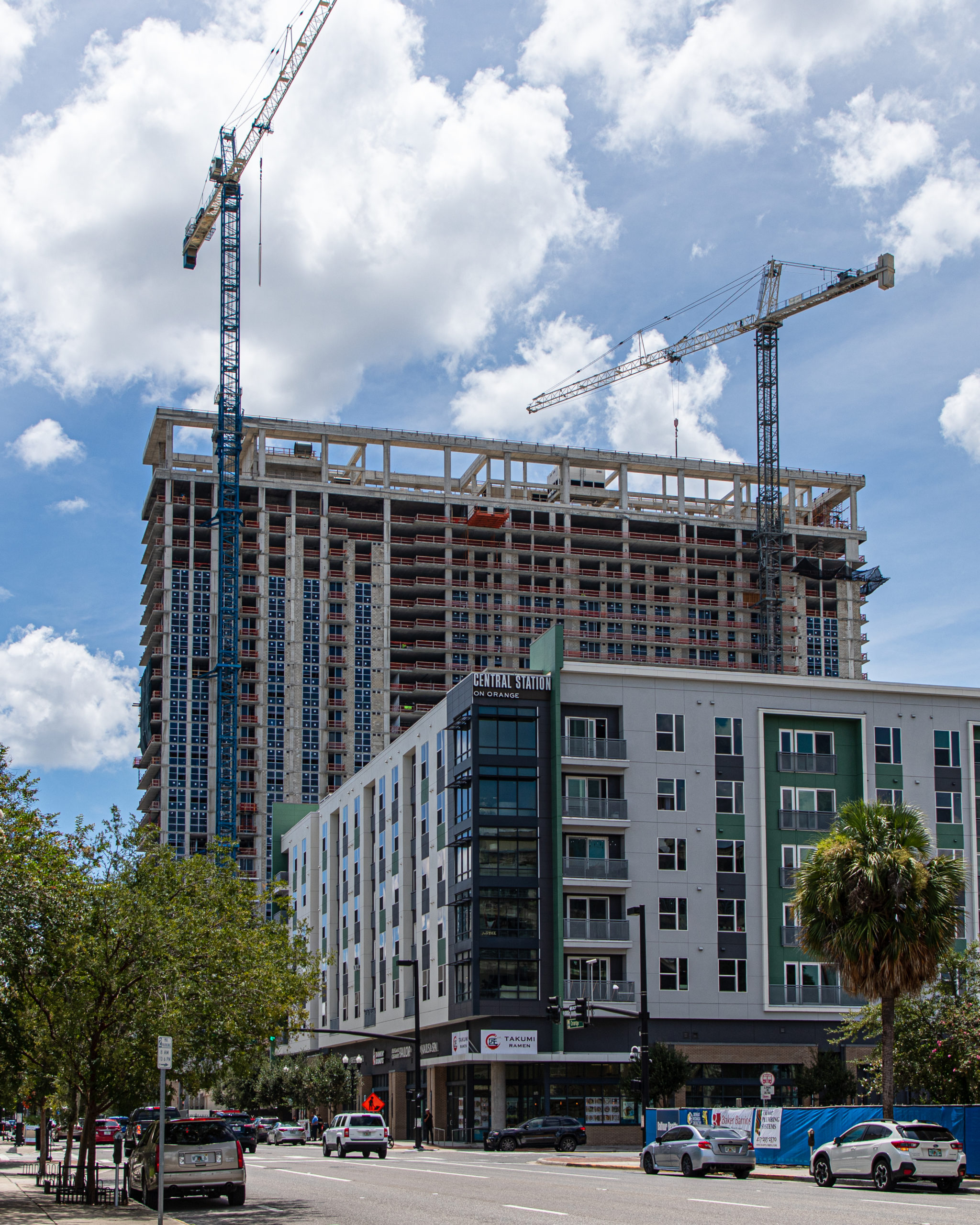
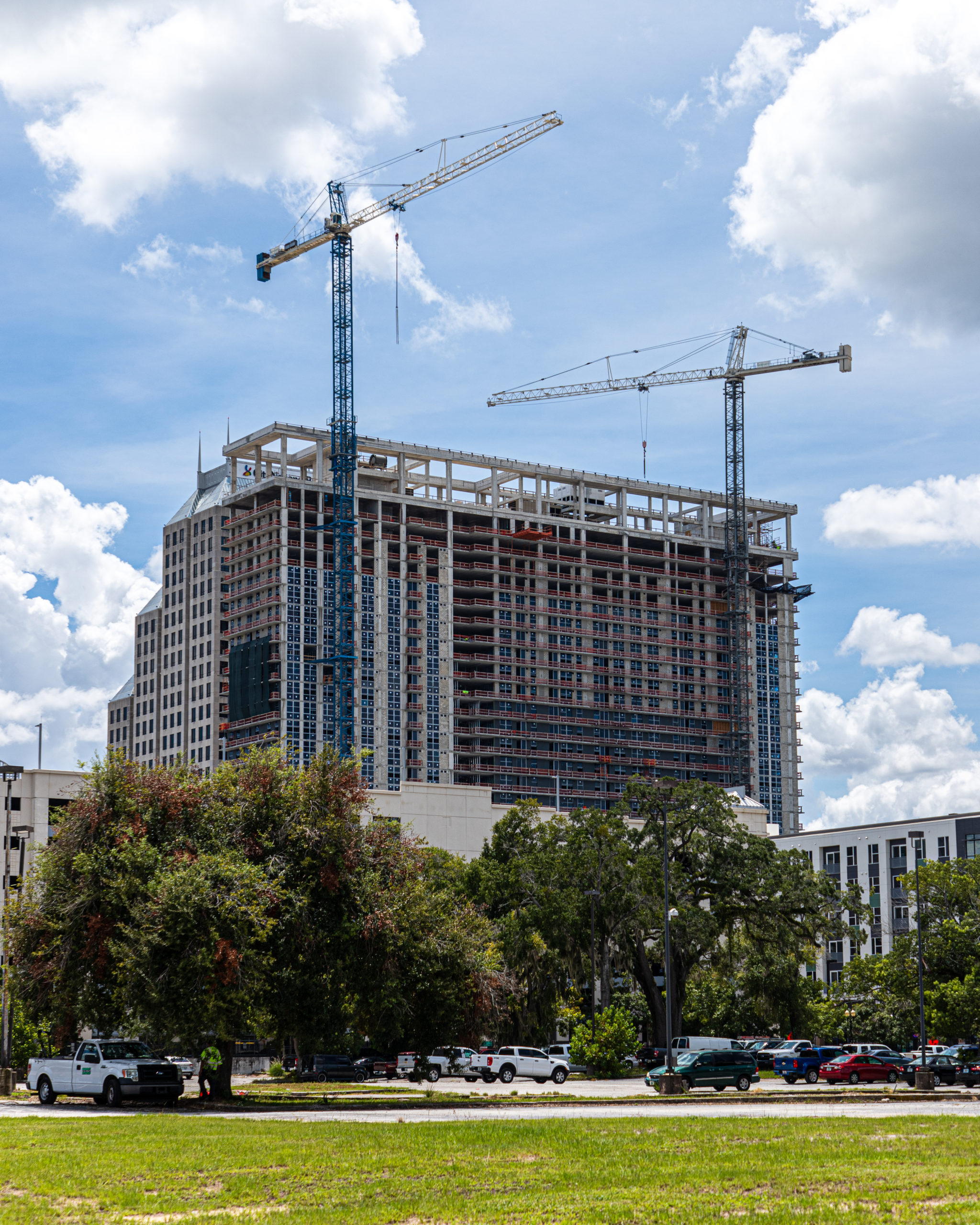
Society Orlando. Photo by Oscar Nunez.
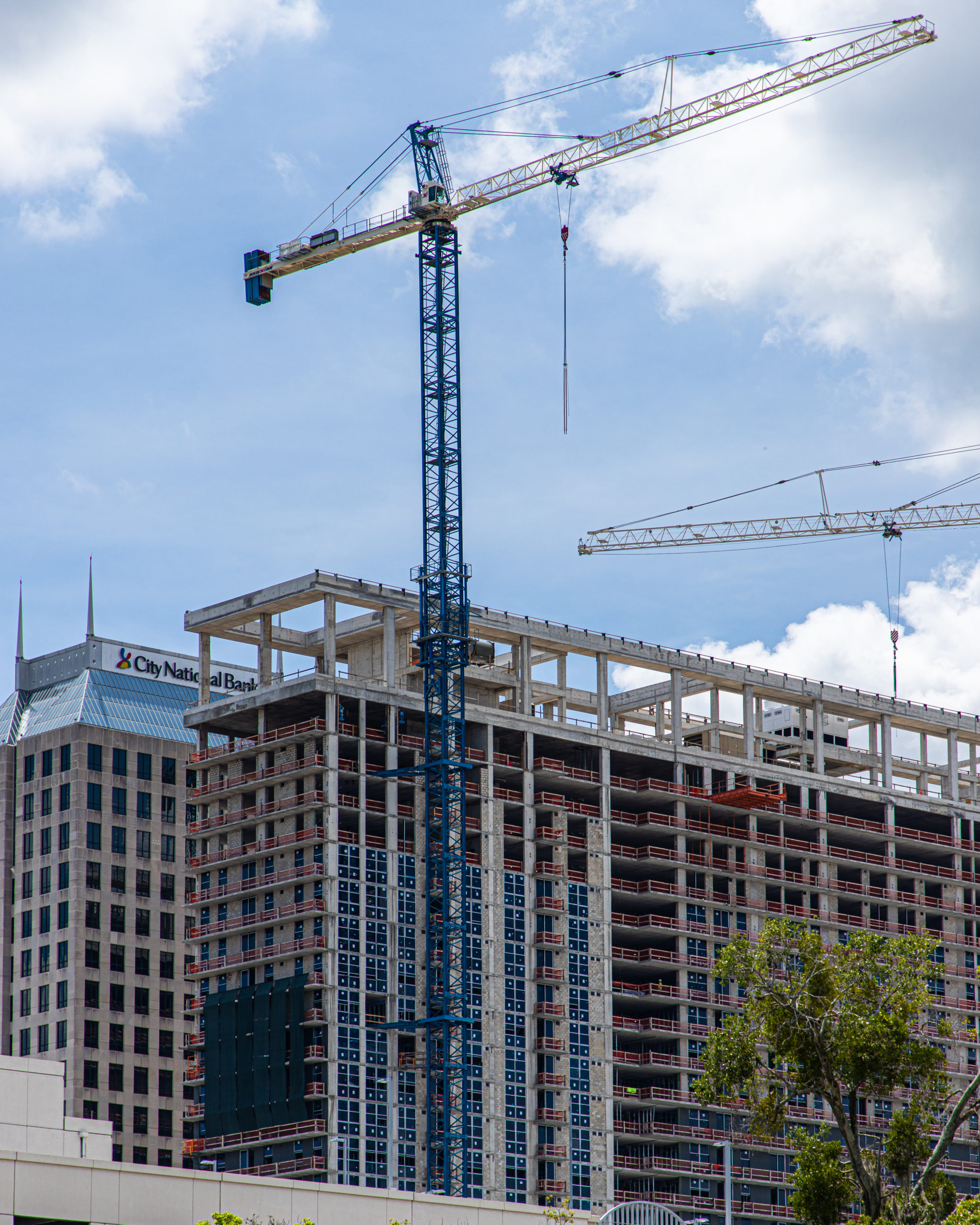
Society Orlando. Photo by Oscar Nunez.
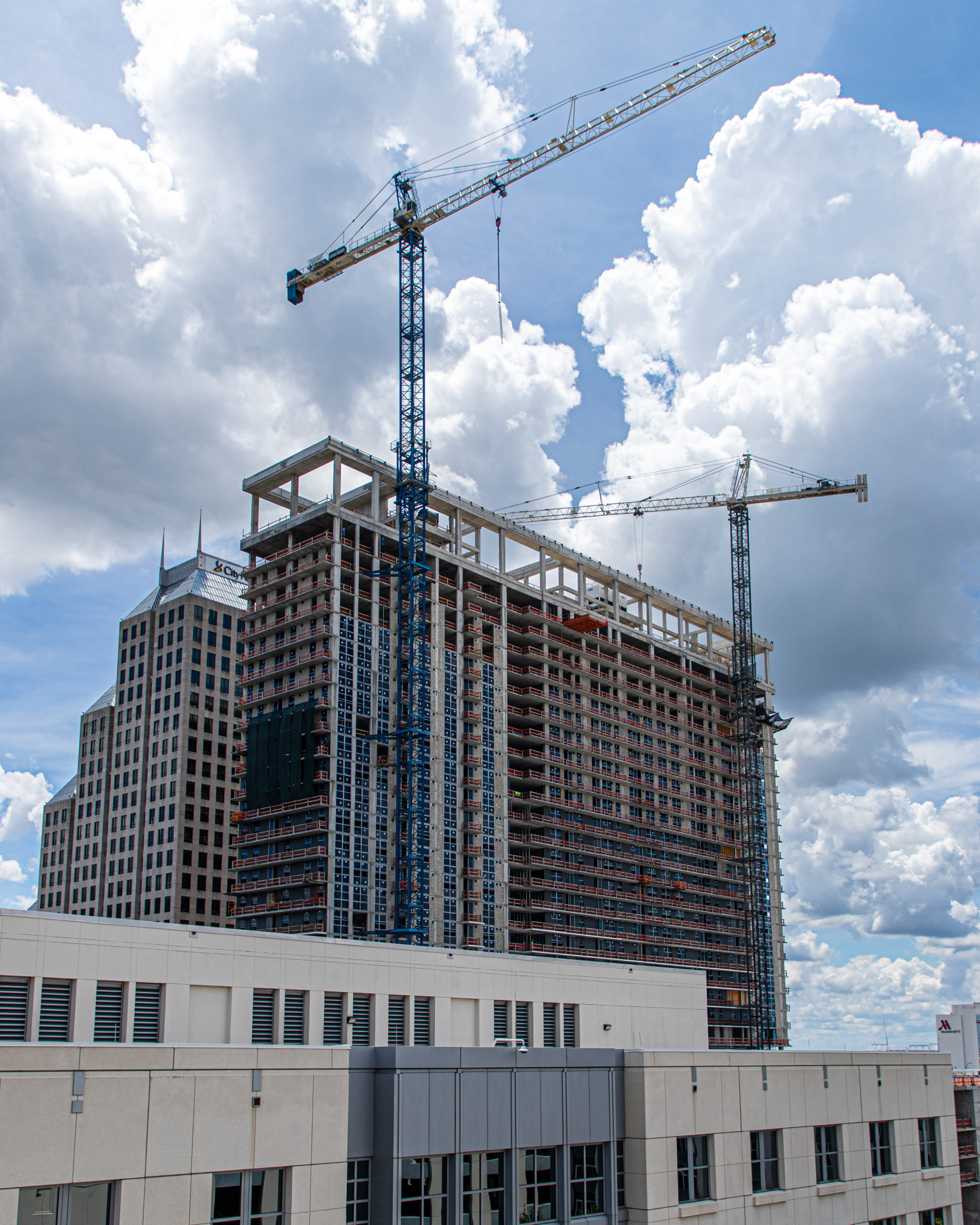
Society Orlando. Photo by Oscar Nunez.
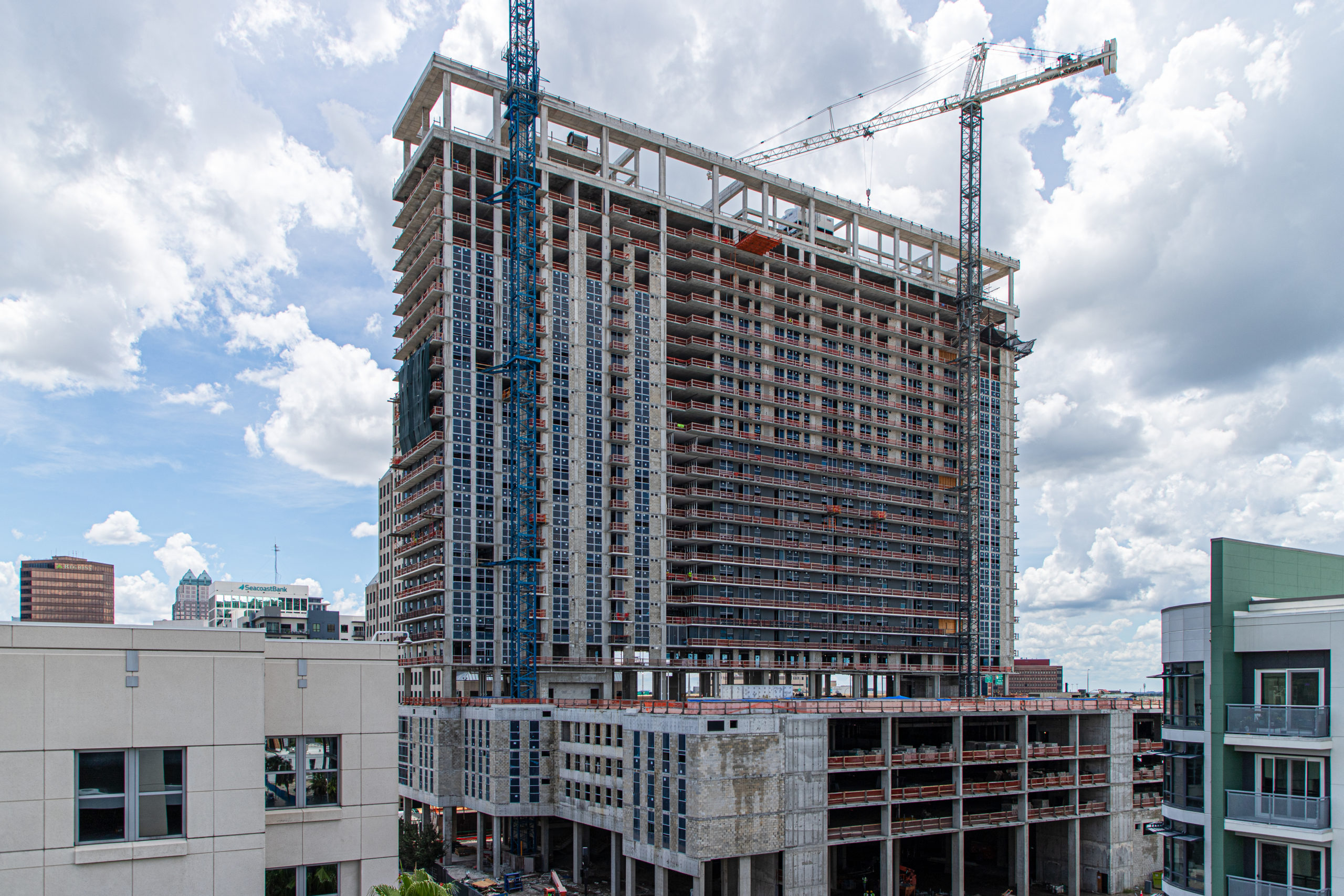
Society Orlando. Photo by Oscar Nunez.
Close-up shots of this perspective show the immense amount of progress being made on the stucco exterior finishes on the west and north elevations, about half way up the residential tower.
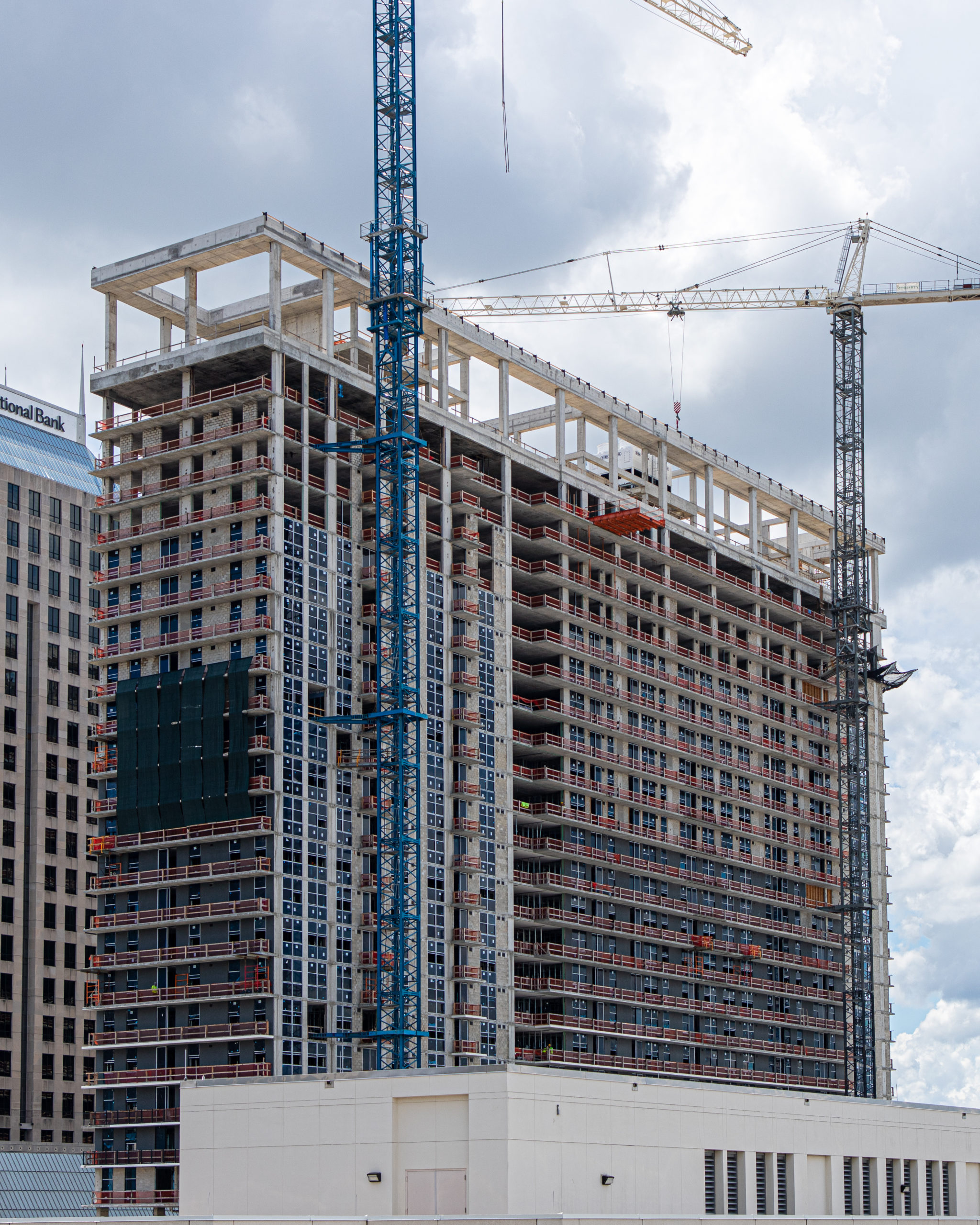
Society Orlando. Photo by Oscar Nunez.
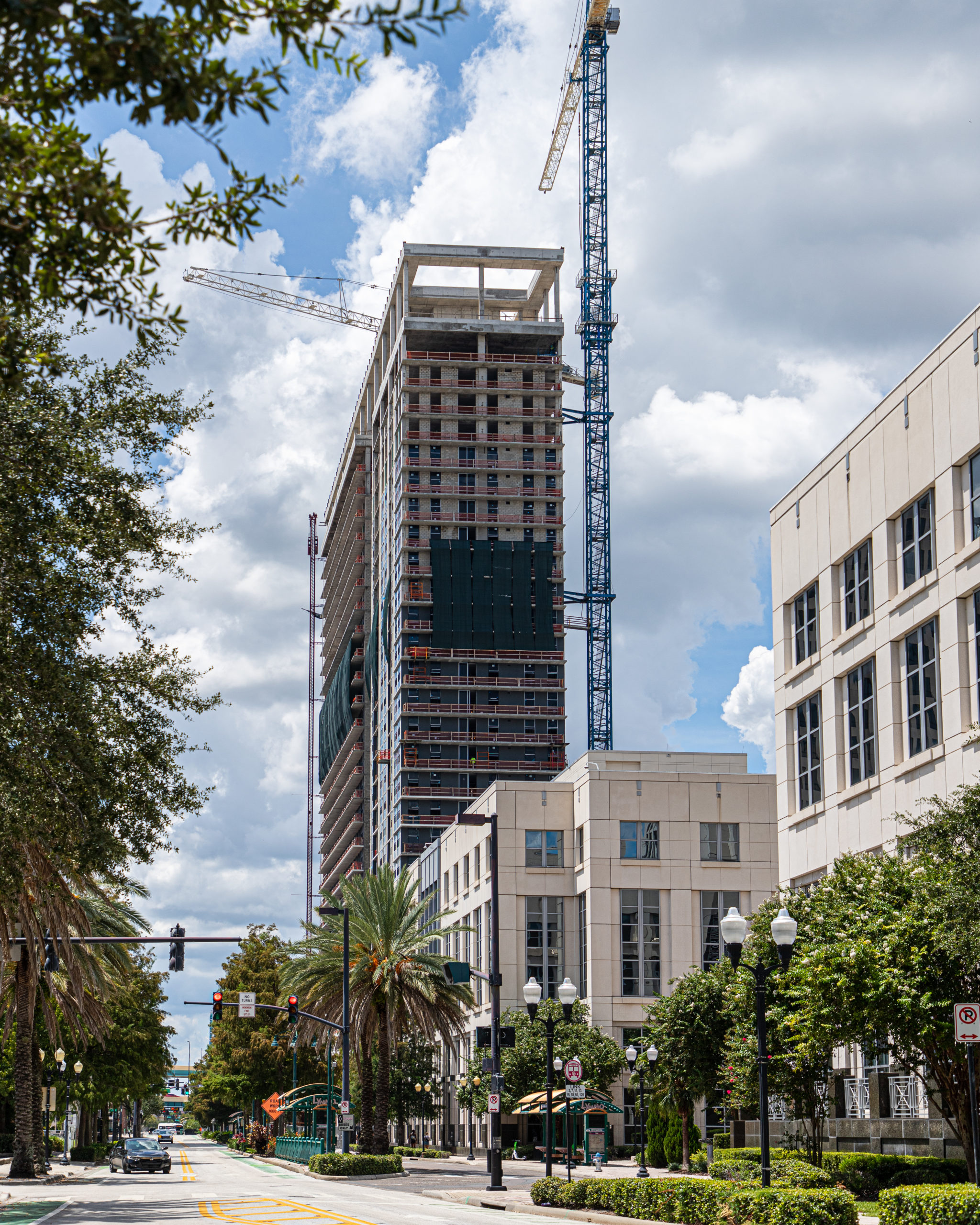
Society Orlando. Photo by Oscar Nunez.
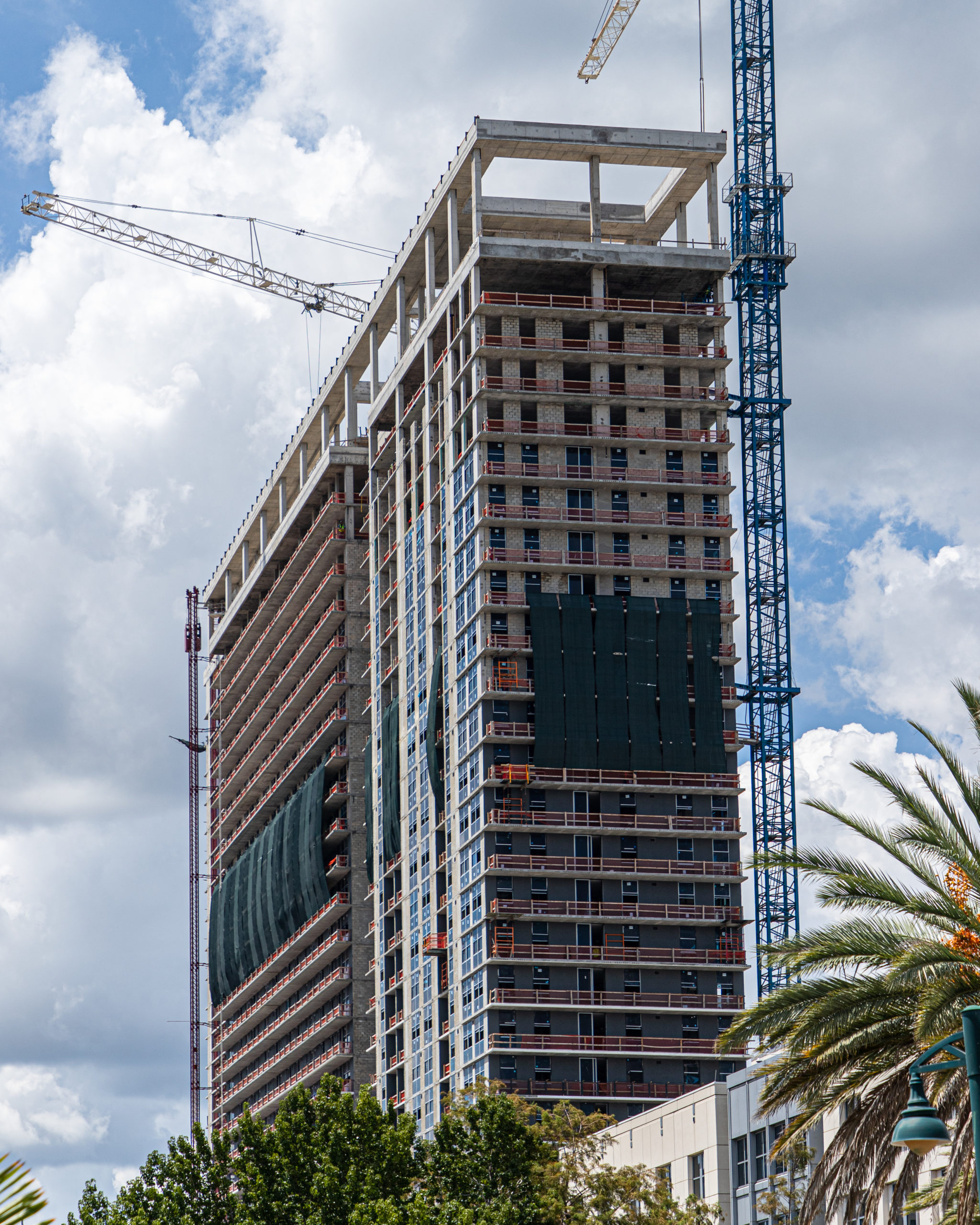
Society Orlando. Photo by Oscar Nunez.
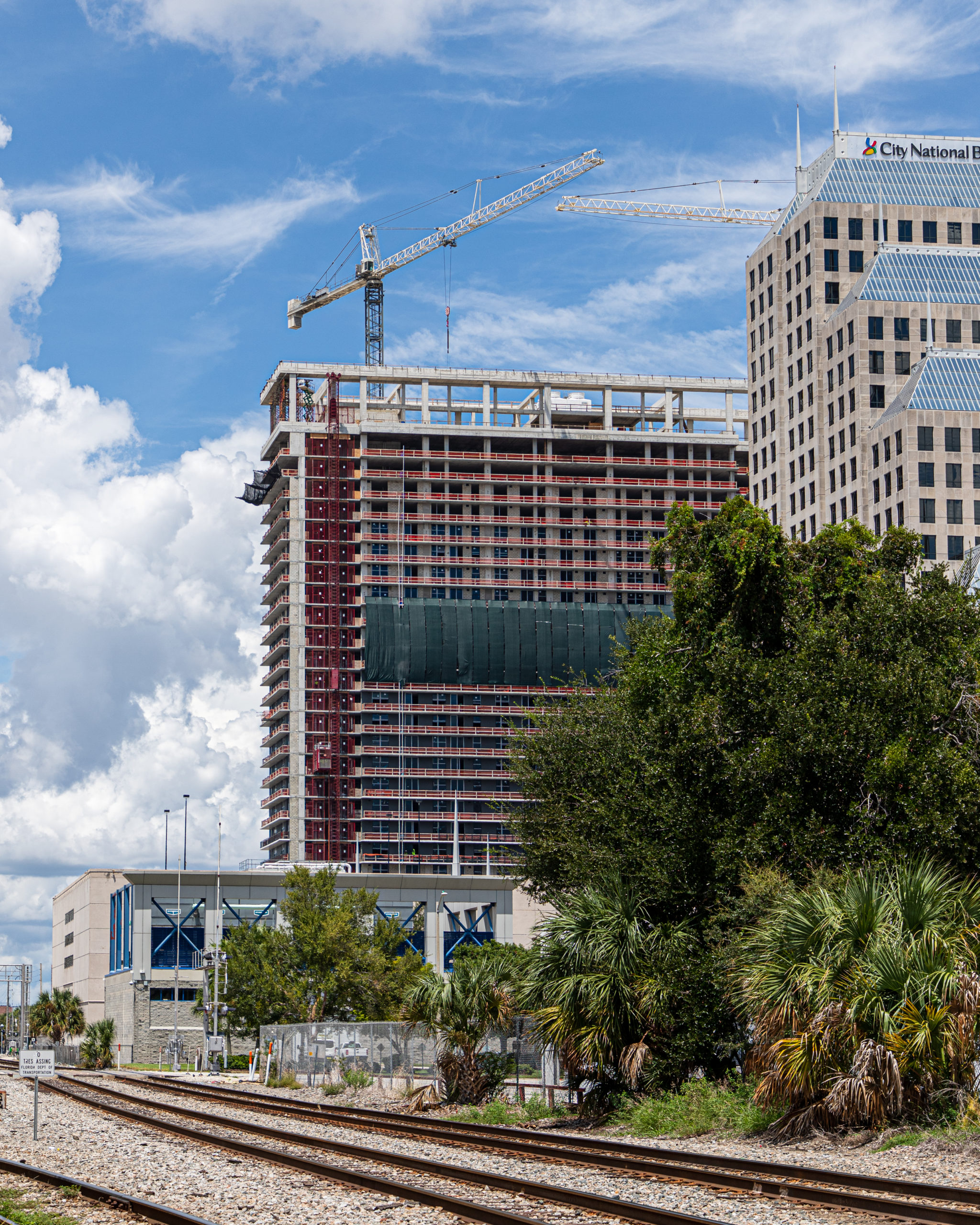
Society Orlando. Photo by Oscar Nunez.
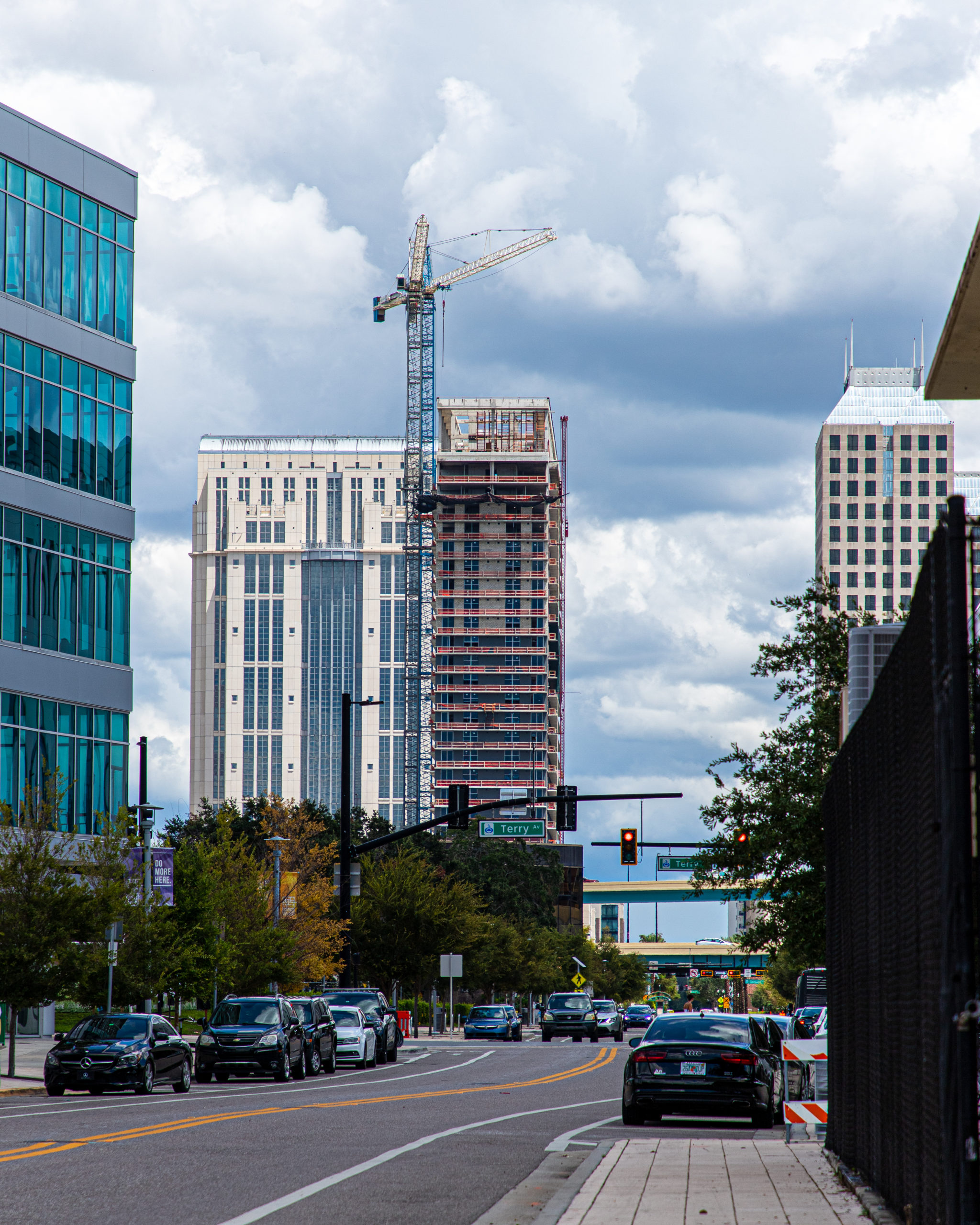
Society Orlando. Photo by Oscar Nunez.
Society Orlando seen from a south-facing perspective along North Orange Avenue and West Jefferson Street.
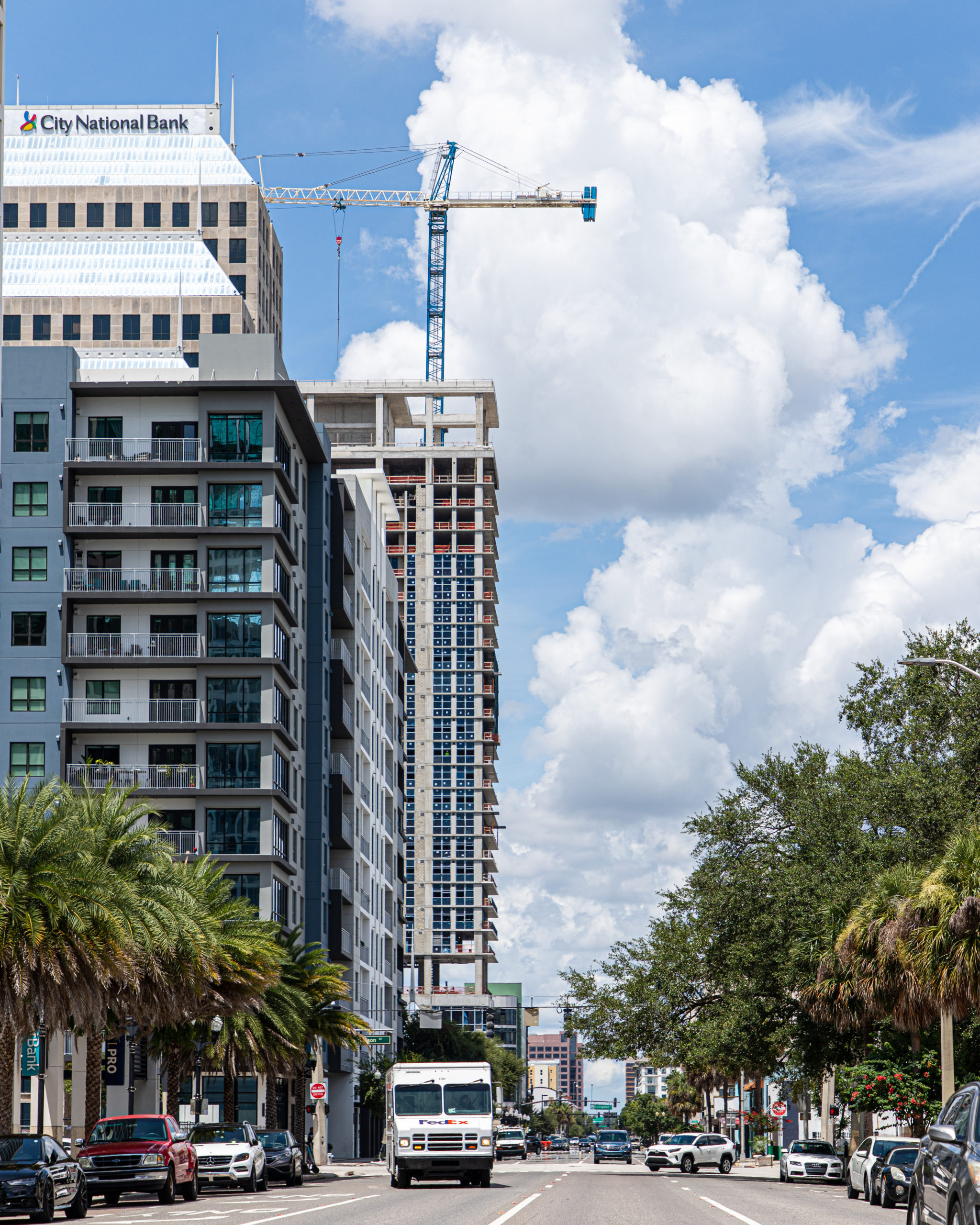
Society Orlando. Photo by Oscar Nunez.
The rendering below shows both phases of Society Orlando complete with two towers.
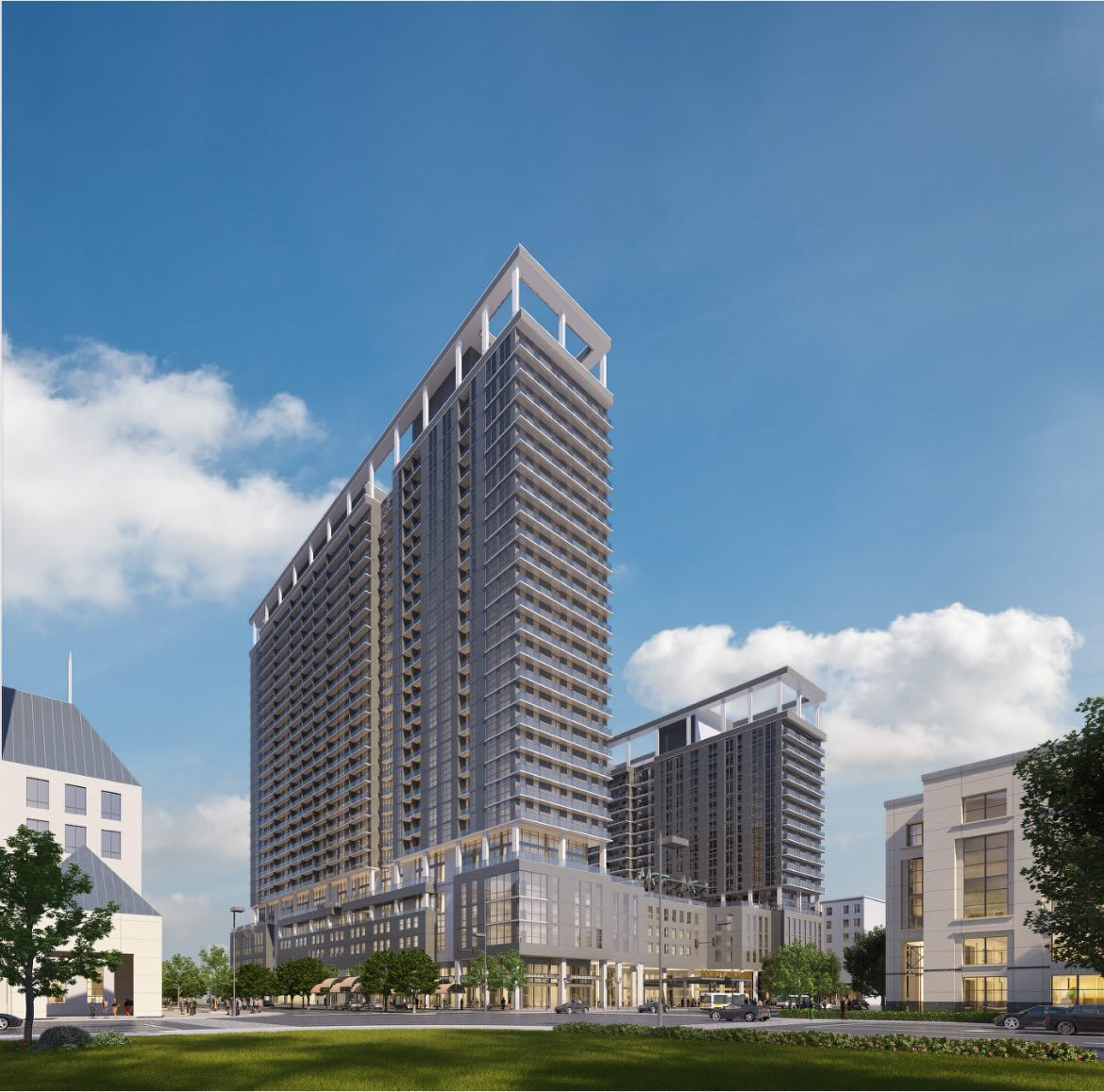
Society Orlando. Designed by Baker Barrios.
484 rental apartments will offer a blend of traditional units with efficient layouts and “Rent-by-Bedroom” (co-living) options. Over 100,000 square feet of amenities will include a massive pool deck, co-working lab, modern gym and fitness studio, entertainment lounges, yoga lawn, craft food and beverage operations, smart package lockers, app-based keys, integrated retail space and more.
In total, Society Orlando will yield 704 residential units once Phase 2 is complete, marketed under PMG’s Society Living brand, a type of apartment community often found in today’s bustling urban centers, dedicated to offering efficiently designed luxury homes with access to inspiring shared spaces that host enriching events, equipped with smart technology all at an attainable price with flexible rent options. Phase 1 is on track to reach completion by Q3 2023. Details on when construction will begin for the 16-story tower with the remaining 220 residential units remains unannounced.
Subscribe to YIMBY’s daily e-mail
Follow YIMBYgram for real-time photo updates
Like YIMBY on Facebook
Follow YIMBY’s Twitter for the latest in YIMBYnews

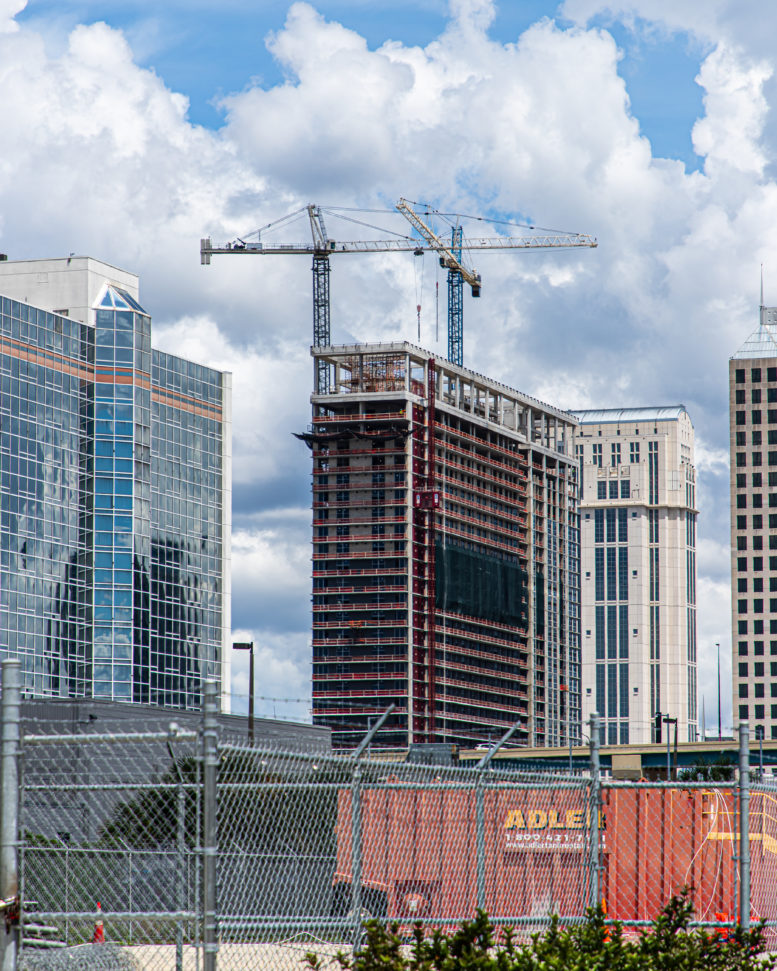
I wonder if that 330’ height is accurate in the final product. The BOA building across the street is 404’ and it looks to be closer in height than a 75’ difference.
Oscar, can I have permission to use one of your images for an award nomination I’m submitting on the project? I will be sure to give you credit for the image.