New renderings from Arquitectonica reveal a new design for Midtown 7, a 31-story residential highrise planned for 3001 Northeast 1st Avenue, one of the last undeveloped parcels in Midtown Miami. Developed by AMLI Residential (AMLI), the 330-foot-tall structure is proposed to yield 421,101 square feet of space, including 389 residential units, 28,000 square feet of ground-floor retail space, and 501 parking spaces. Under the PPF AMLI 3001 NE 1ST AVENUE LLC, the developer filed a warrant application with Miami’s Urban Development Review Board requesting approval for several modifications to the Major Use Special Permit (MUSP) cemented for the site in 2017. Previously approved plans called for a 309-foot-tall structure with 386,779 square feet of space, including 391 residential units, 30,709 square feet of ground-floor retail space, and 505 parking spaces.
The updated renderings reveal a vastly changed design from the previous proposal, which features a new set of materials and design modifications that include more excellent articulation and increased space programming along the frontages. The developer states the change would create an improved aesthetic character and pedestrian experience per the design review criteria in Miami 21.
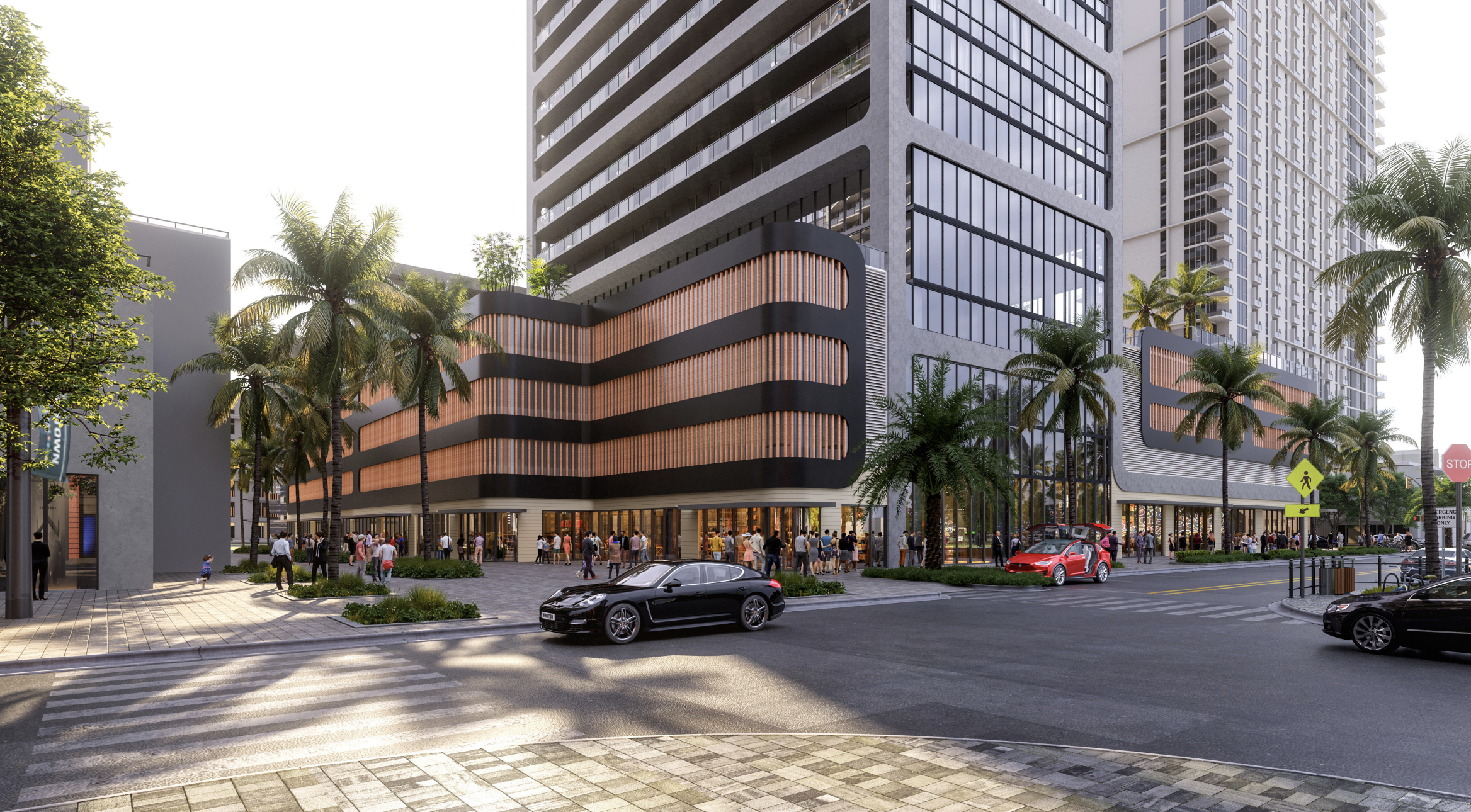
Midtown 7. Credit: AMLI Residential.
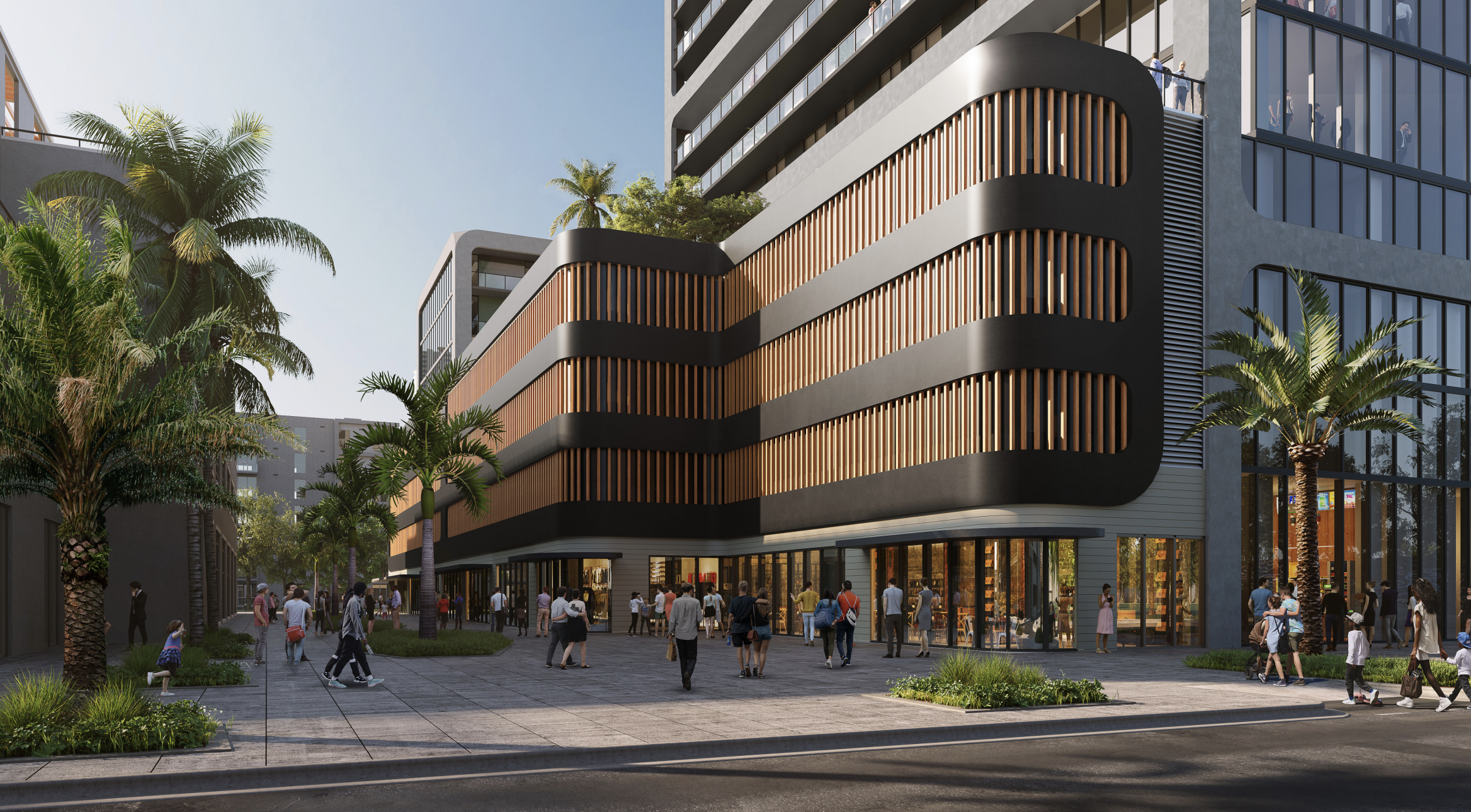
Midtown 7. Credit: AMLI Residential.
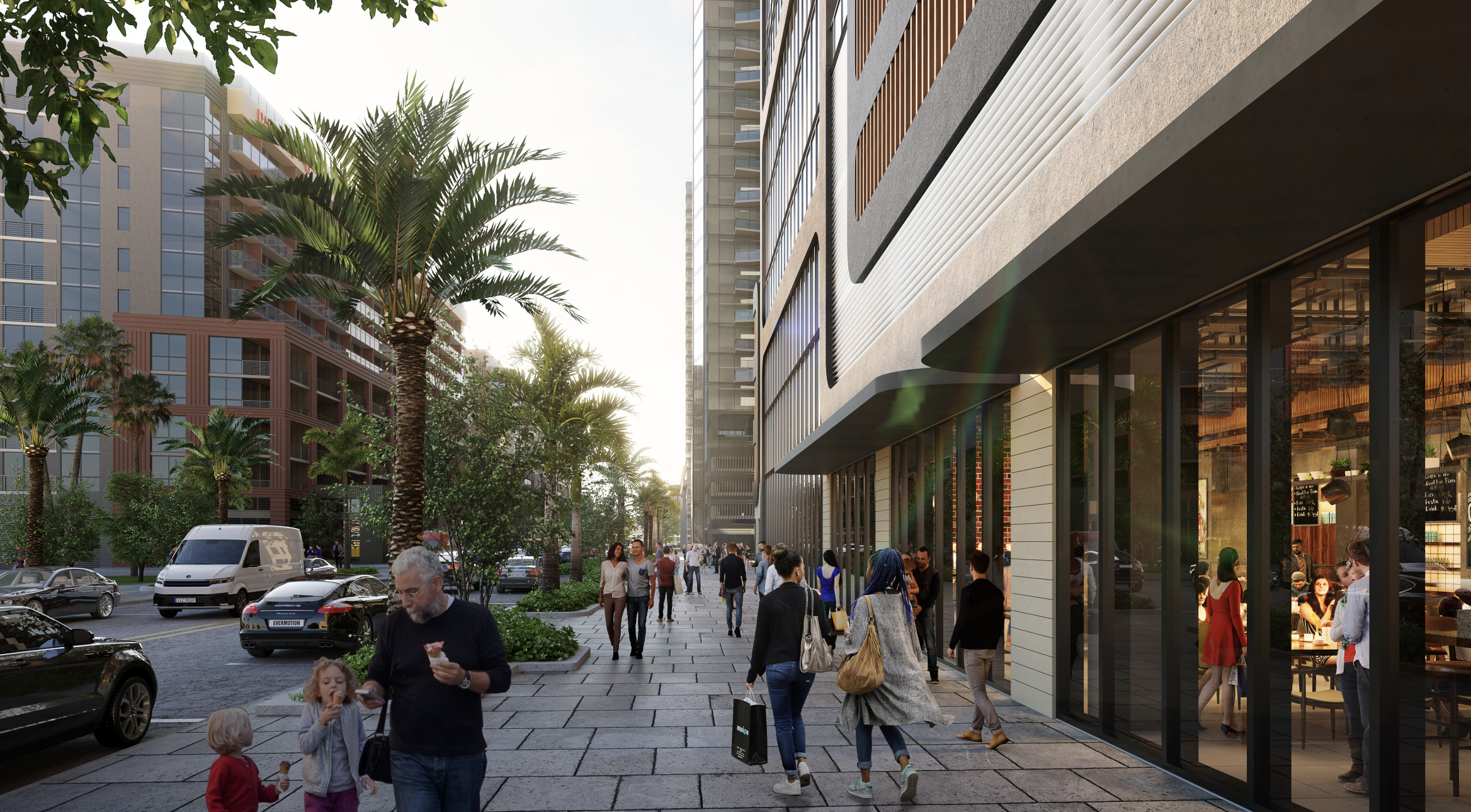
Midtown 7. Credit: AMLI Residential.
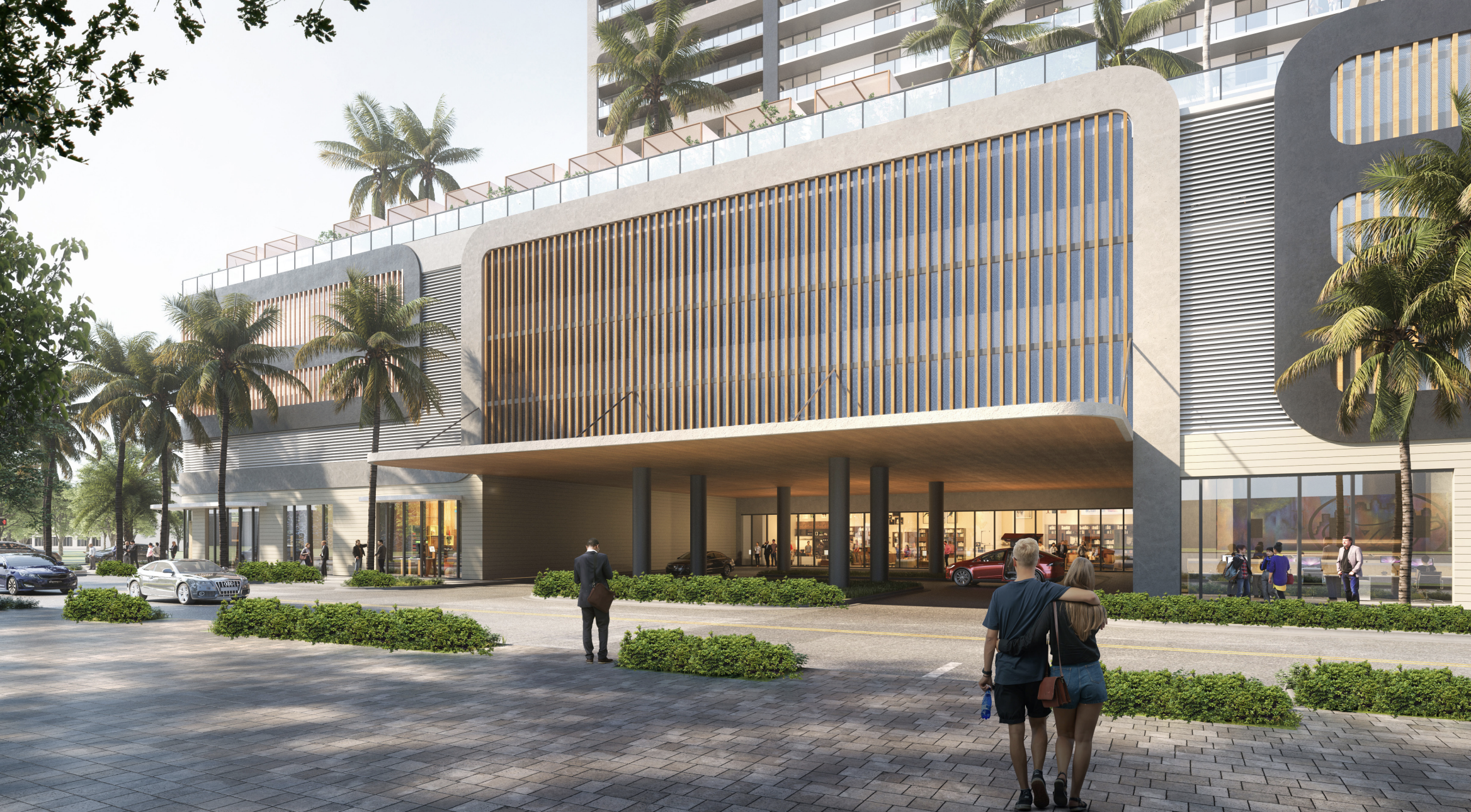
Midtown 7. Credit: Amli Residential.
Renderings and elevation diagrams reveal a light gray and dark gray stucco-finished concrete frame that creates a visual divide within the building’s elevations. The superstructure comprises two attached tower volumes distinguished by orientation, color, and articulation. The west tower, oriented towards Northeast 1st Avenue, is enclosed in a light gray frame that creates rectangular subsections of three stories and a six-story section up top with dark metal windows walls. In contrast, the east tower facing East Coast Avenue wears a dark frame with larger subsections and light metal window walls. The podium rises four stories and is finished with horizontally and vertically louvered garage screens, scored stucco, and sculptural elements. A massive canopy hangs over the port cochere and lobby entrance.
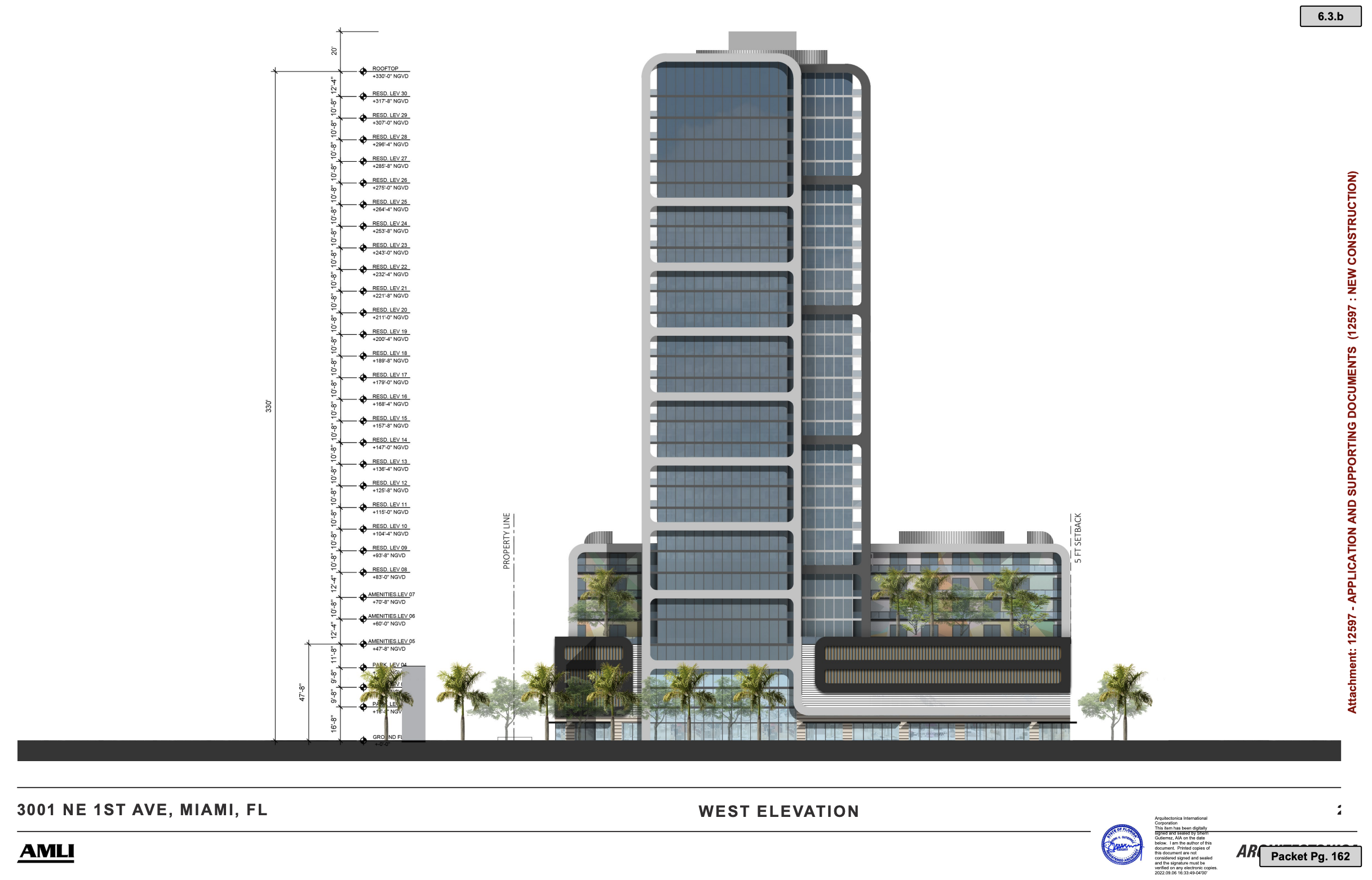
Midtown 7 West Elevation. Credit: AMLI Residential.
Little detail is provided on the screening of mechanicals on the roof, but the elevation diagrams show minimal architectural elements shielding any machinery from the public. Balconies run along the north and south elevations but are leveled out with the frame of the building as opposed to appearing ornamental like the previous design.
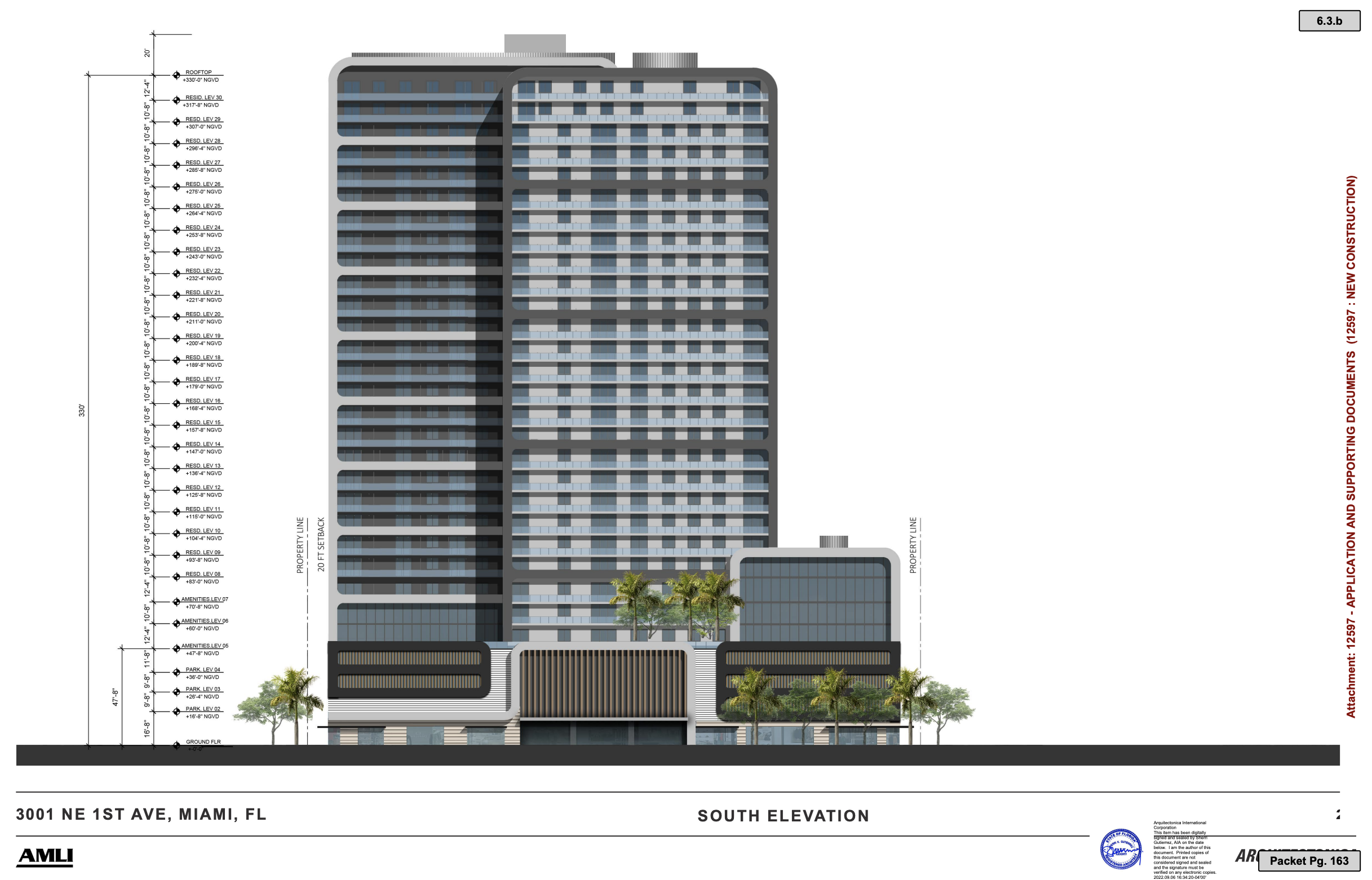
Midtown 7 South Elevation. Credit: AMLI Residential.
A section of the residential program sits atop the podium. Still, it is separate from the tower on the east side of the development, rising five stories and featuring artistic murals between the windows.
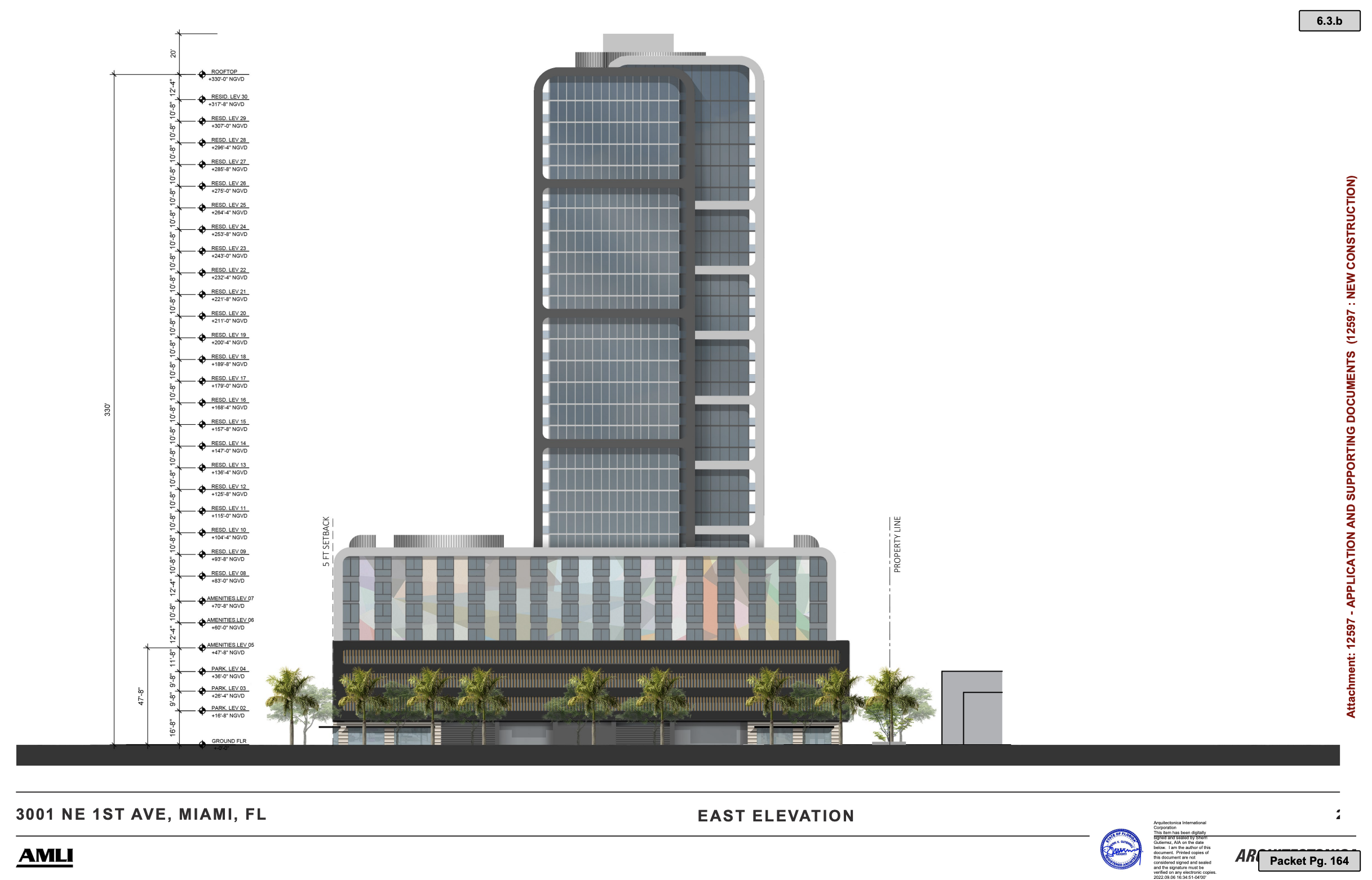
Midtown 7 East Elevation. Credit: AMLI Residential.
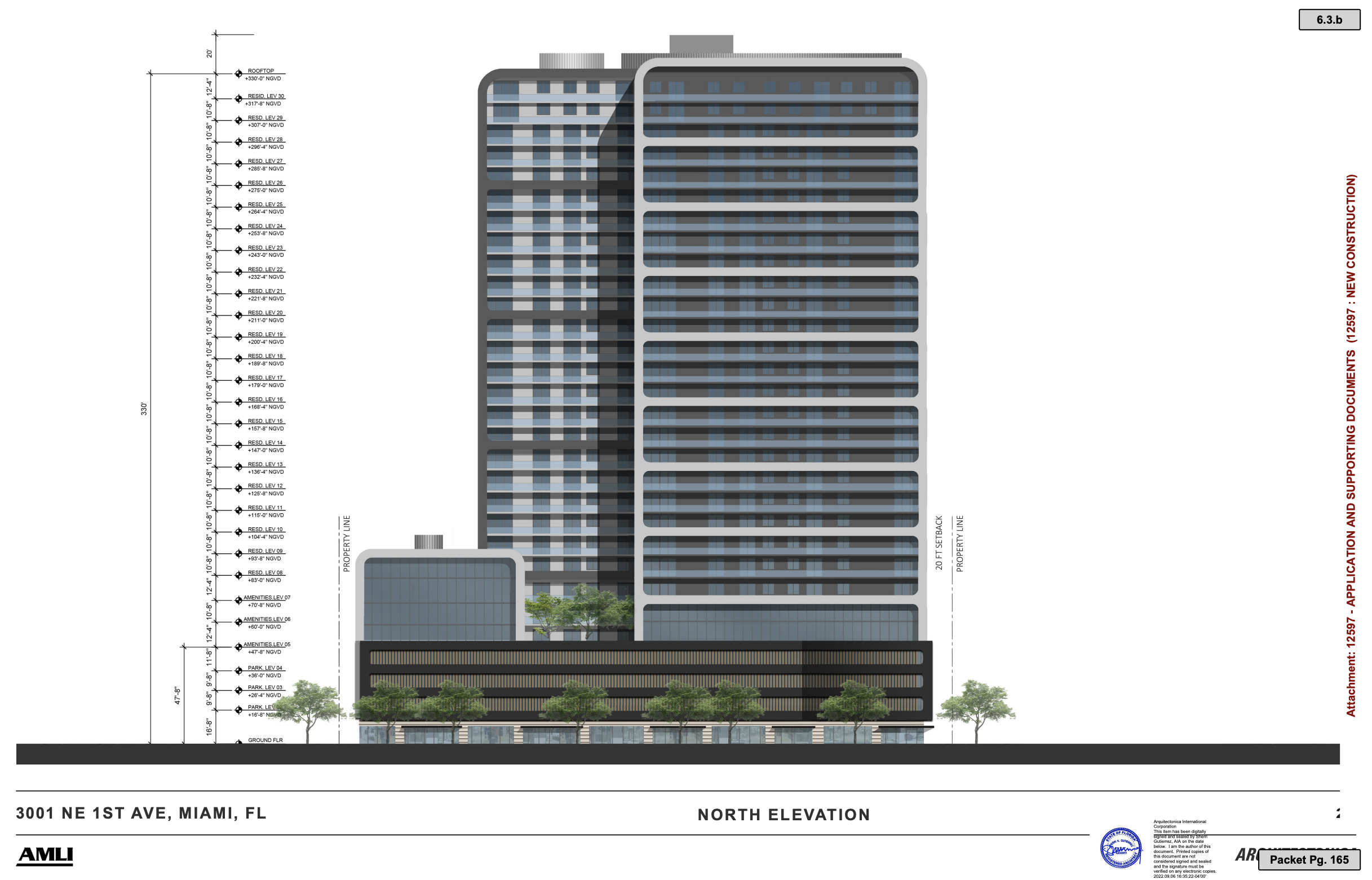
Midtown 7 North Elevation. Credit: AMLI Residential.
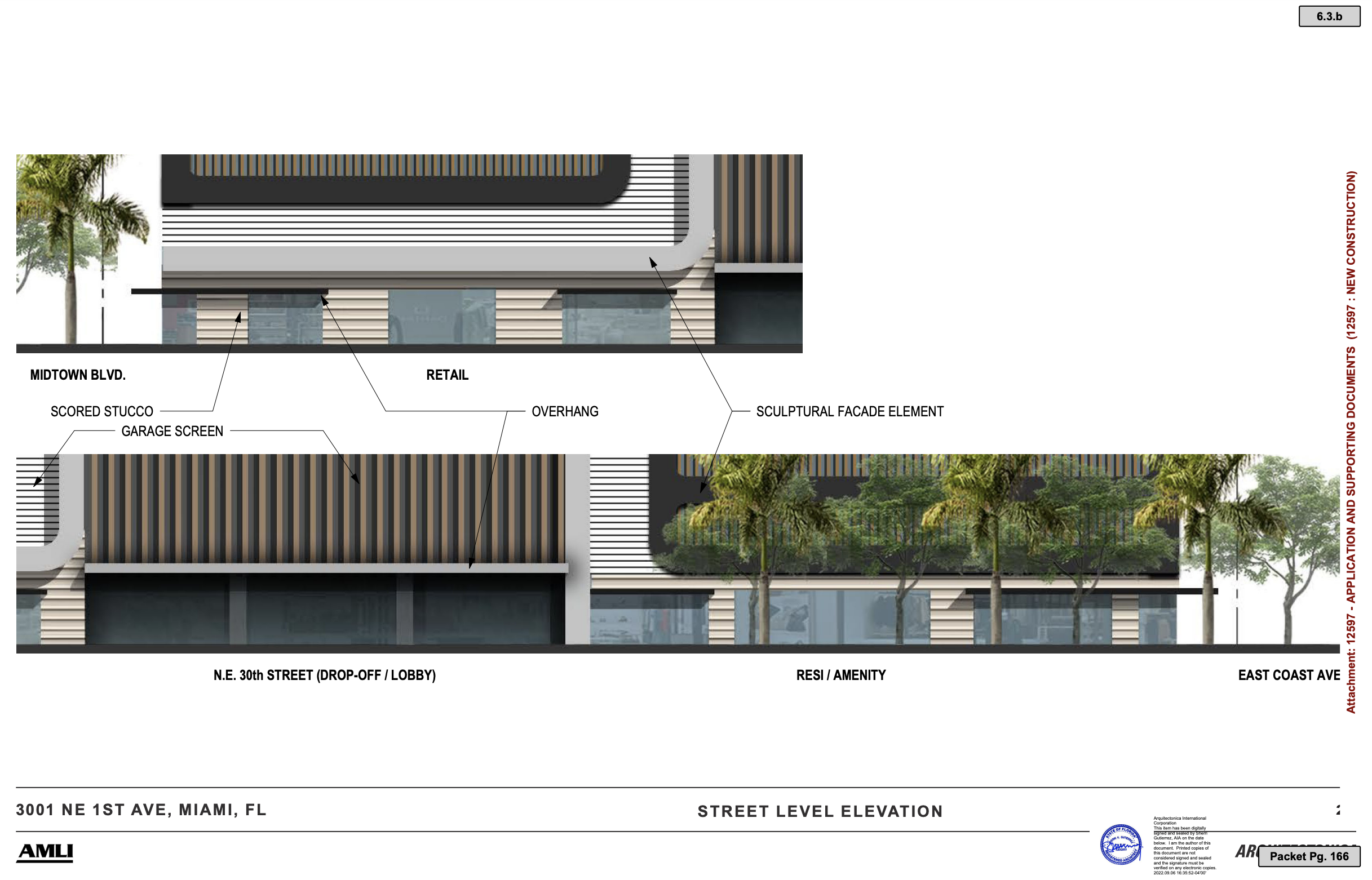
Midtown 7 Street Level Elevation. Credit: AMLI Residential.
Residential units at Midtown 7 would range between 390 and 1,580 square feet, and feature three levels of amenities including a landscaped deck with a pool and seating areas, events lawn, conference room, and work lounge.
The previous design for Midtown 7 shared more similarities to the neighboring residential towers to the north and south, designed by bKL Architecture.
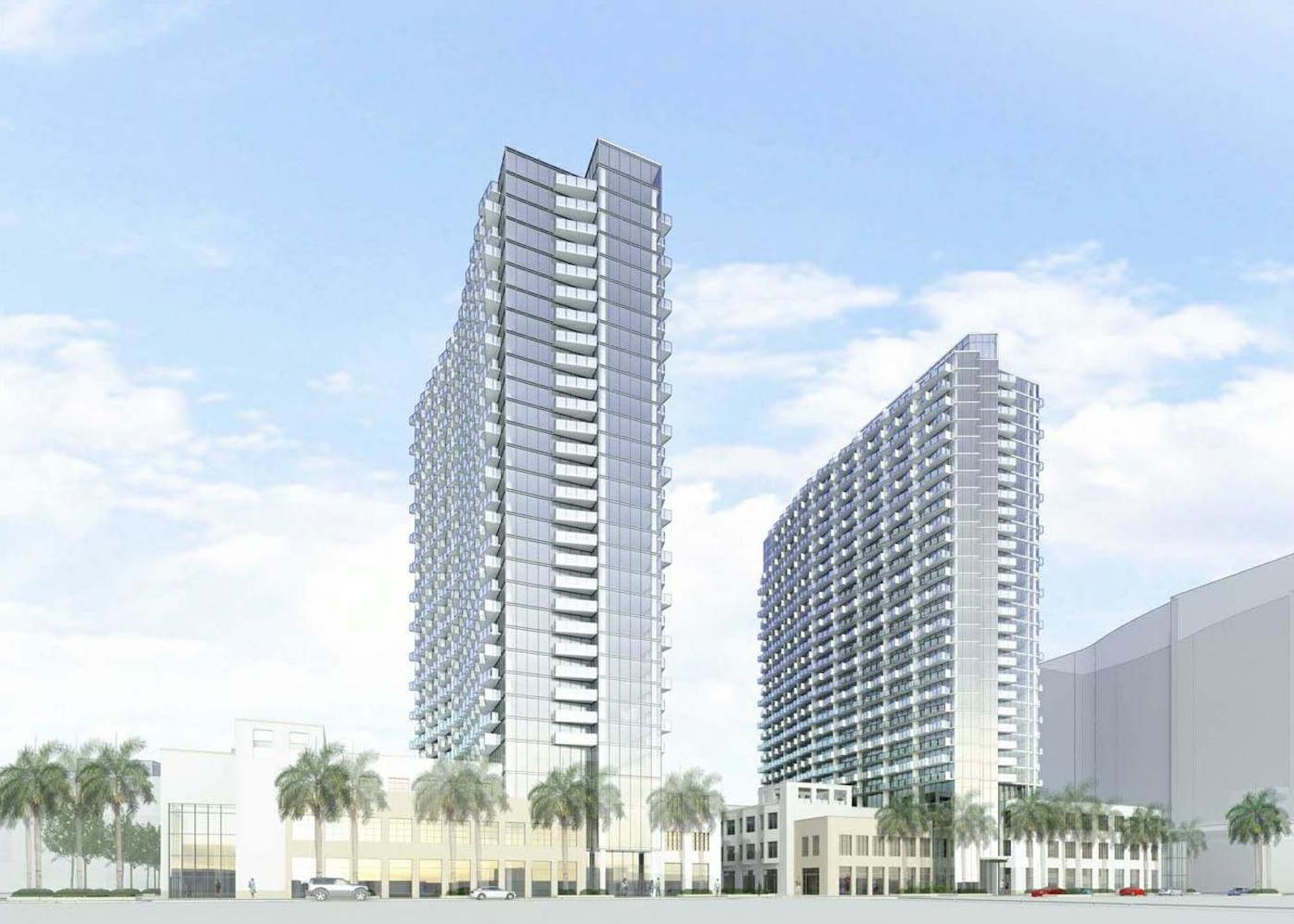
Previous design for Midtown 7. Designed by bKL Architecture.
The development site spans 1.84-acres, or 80,365 square feet, with frontages on Northeast 1st Avenue, Northeast 30th Street, and East Coast Avenue, abutting train tracks on the east. AMLI Residential acquired the property in November 2021 for $30.5 million from Midtown Development, which is currently vacant and was last used as a surface-level parking lot. Midtown 7 would rise north of the 28-story Midtown 8, also known as Yard 8 Miami, and south of the 31-story Midtown 6, also referred to as Gio Miami.
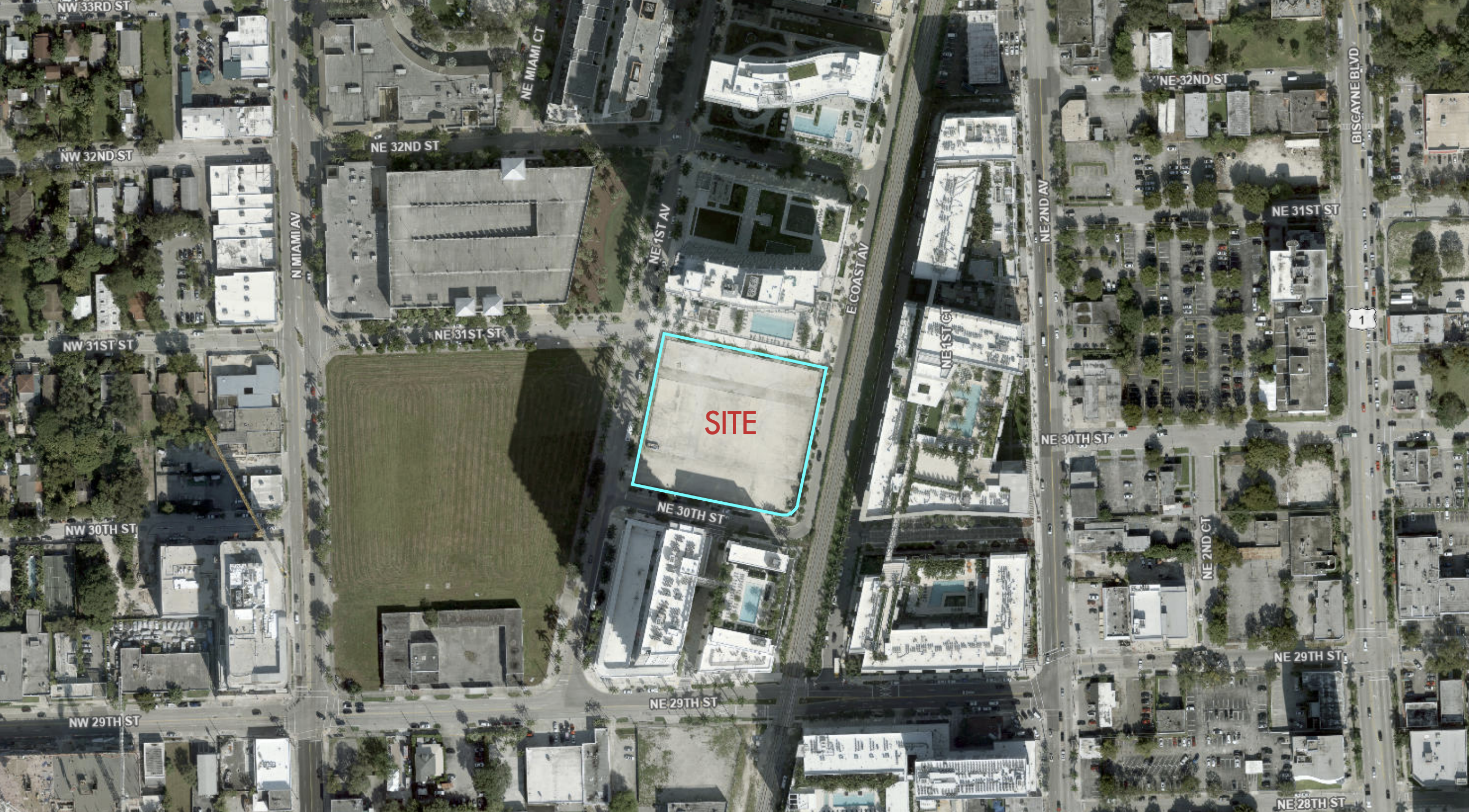
Midtown 7 Location Map. Credit: Amli Residential.
The MUSP was extended in April 2021 with an expiration date set for March 28, 2023, allowing the developer more time to gain approval for the project modifications and move forward with construction planning. AMLI’s warrant application is scheduled for review on September 21, 2022.
Subscribe to YIMBY’s daily e-mail
Follow YIMBYgram for real-time photo updates
Like YIMBY on Facebook
Follow YIMBY’s Twitter for the latest in YIMBYnews

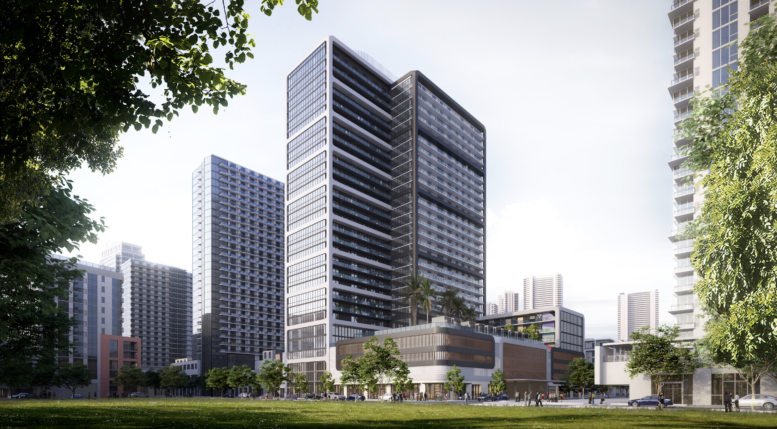
Be the first to comment on "Renderings Reveal New Design For Midtown 7 At 3001 NE 1st Avenue In Midtown Miami"