Construction permits have been filed for M Tower, a 56-story mixed-use building planned for 56 Southwest 1st Street in Downtown Miami near the city’s Government Center district. Designed by Nichols Architects and developed by Great Neck, New York-based Lions Group NYC under the Downtown 1st Street LLC, development plans call for 507,071 square feet of residential space across 675 residential units 10,531 square feet of ground floor retail space, and 694 parking spaces. Naturalficial is the landscape architect, and Kimley-Horn is the civil engineer. Balfour Beatty Construction has been named the general contractor.
The October 19 filing further reveals that the tower may in fact rise 650 feet, which is roughly 40 to 50 feet higher than what was proposed to the UDRB in July, and about 35 to 45 feet higher than what is listed in the FAA filing from August. The filing also shows the tower will yield a total square footage of 1,095,490 square feet and has an estimated cost of $191,710,751. Miami’s Building Department has not accepted the plan for review just yet, but considering Erick Medina of Pacifica Engineering Services is listed as the permit runner, the project will likely undergo an expedited review process upon acceptance.
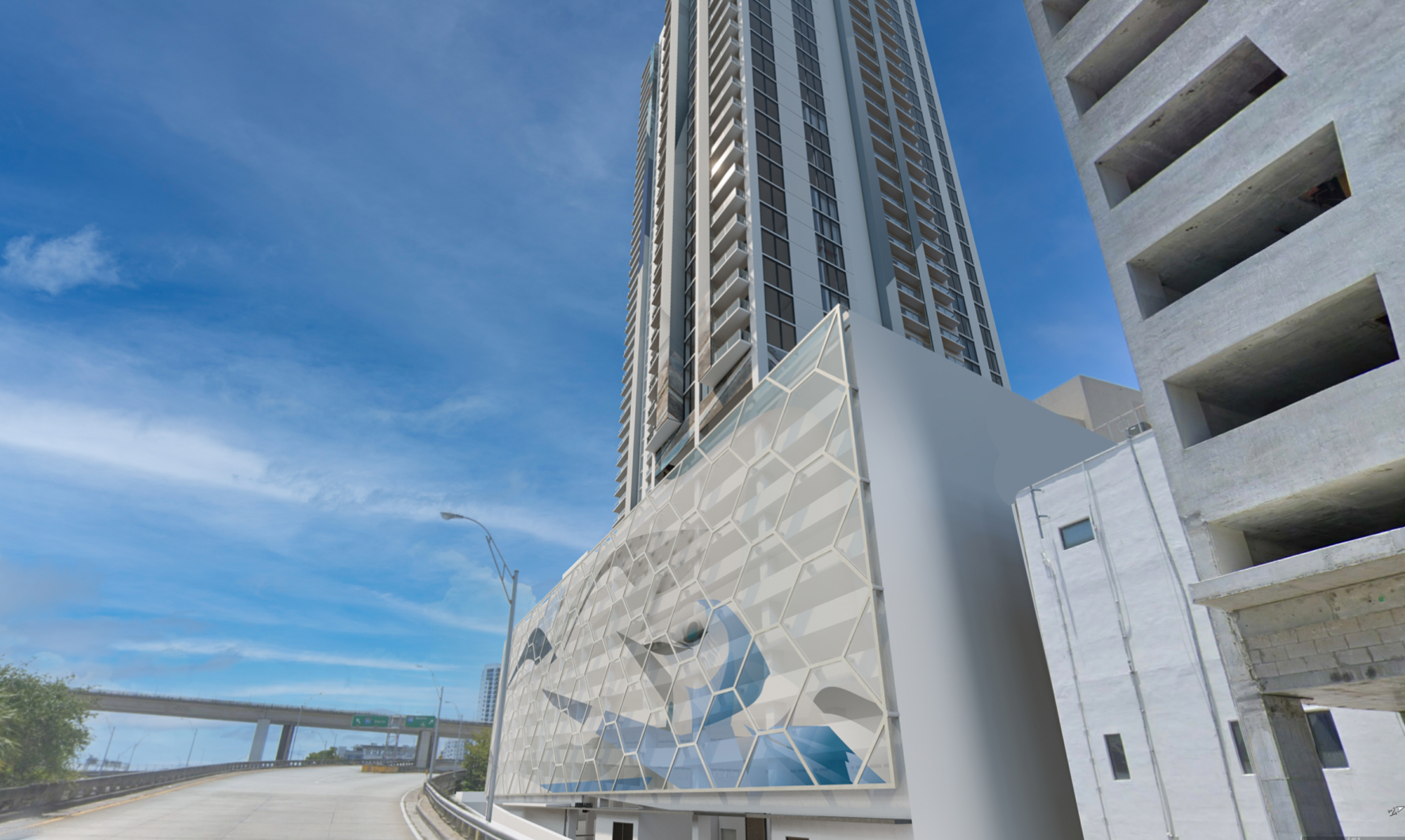
M Tower. Designed by Nichols Architects.
The 45,547-square-foot development site comprises three contiguous parcels including 56 and 70 Southwest 1st Street, and 65 Southwest 2nd Street. The property is bounded by Southwest 1st Avenue to the west, Southwest 1st Street to the north, an office building known as the Commonwealth Building to the east, and the I-95 overpass to the south. The property is currently improved with a 56-year-old municipal parking garage and surface parking lot operated by the Miami Parking Authority, who’s also a partner in this venture. Lions Group NYC acquired the sites for around $10 million in July 2021.
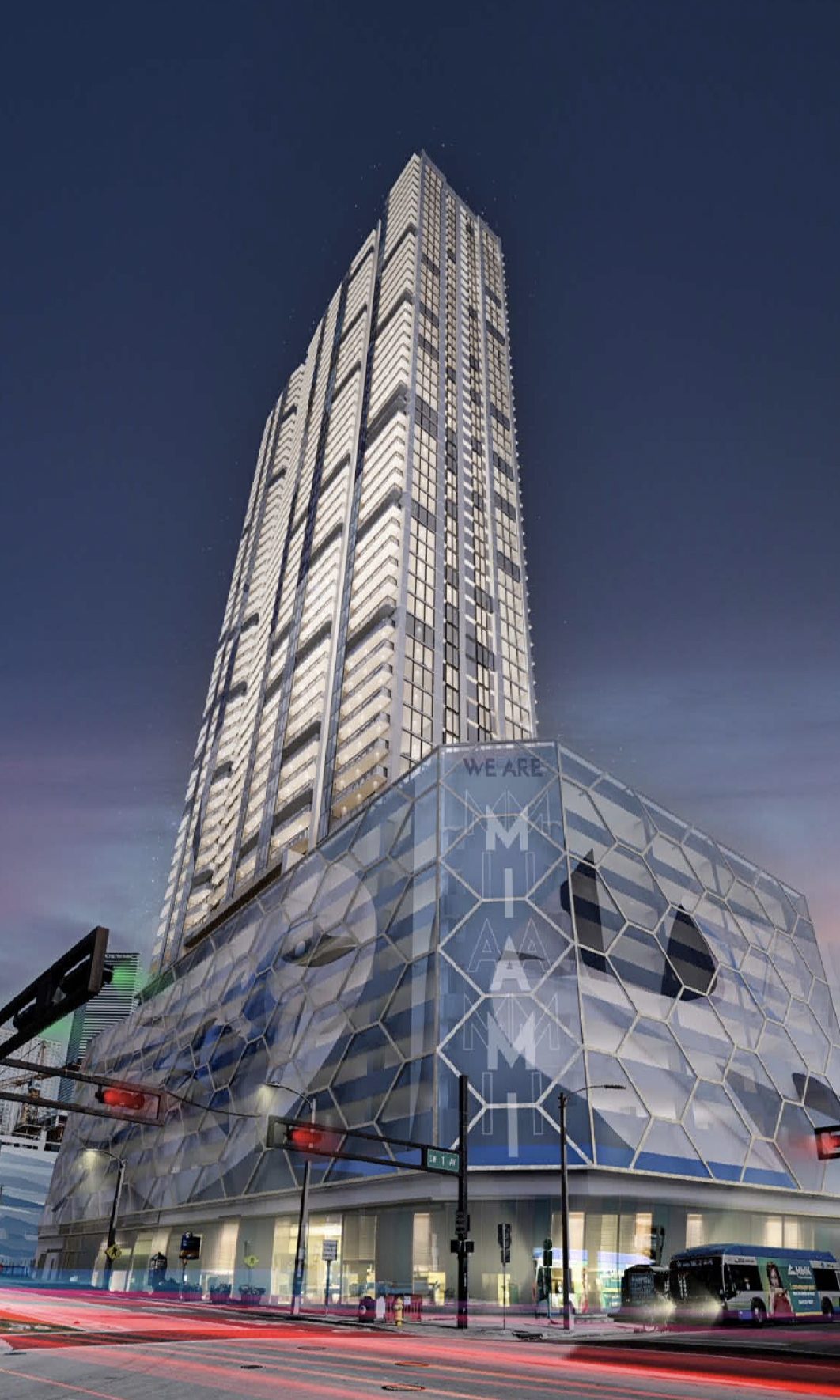
M Tower. Designed by Nichols Architects.
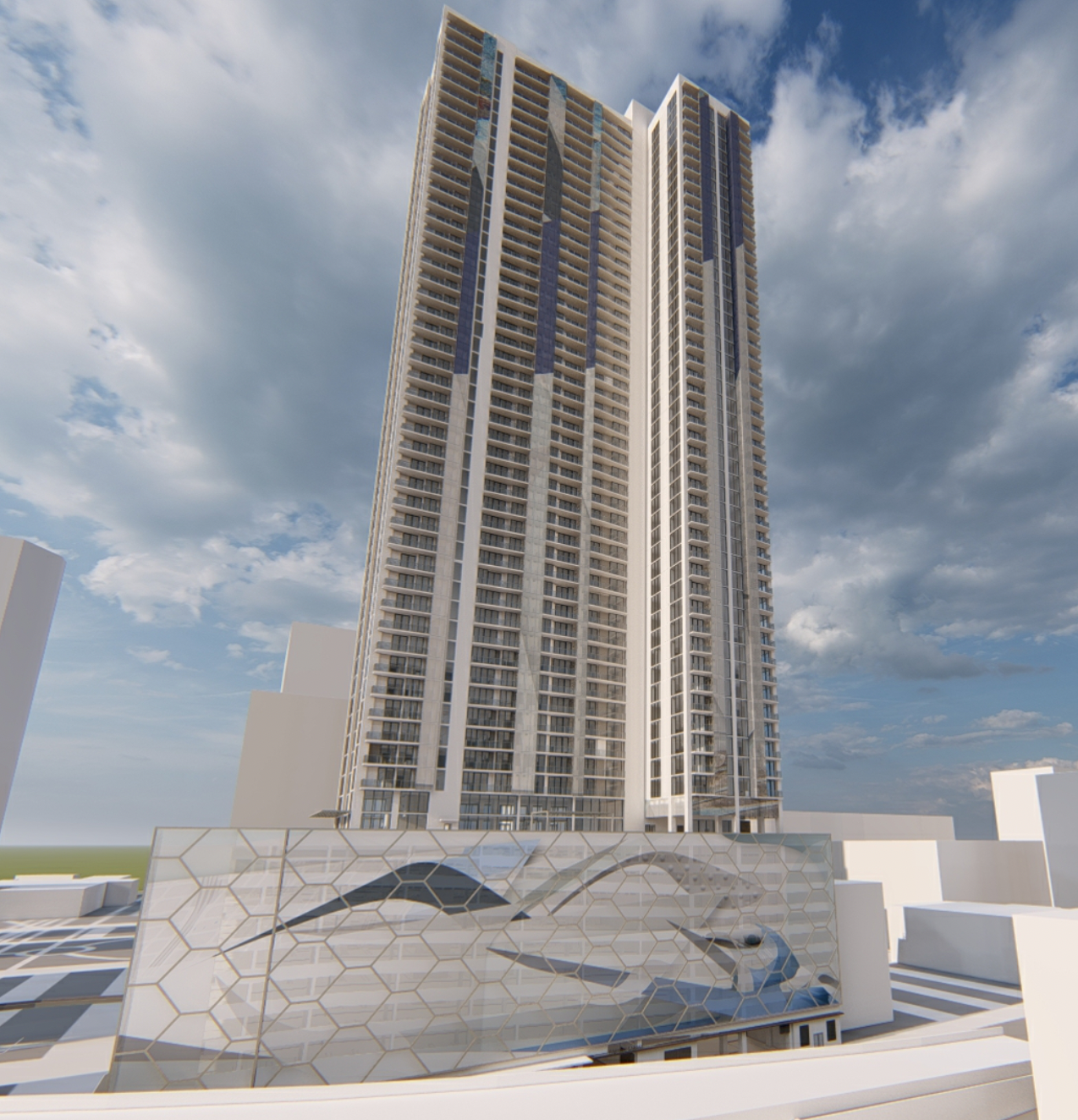
M Tower. Designed by Nichols Architects.
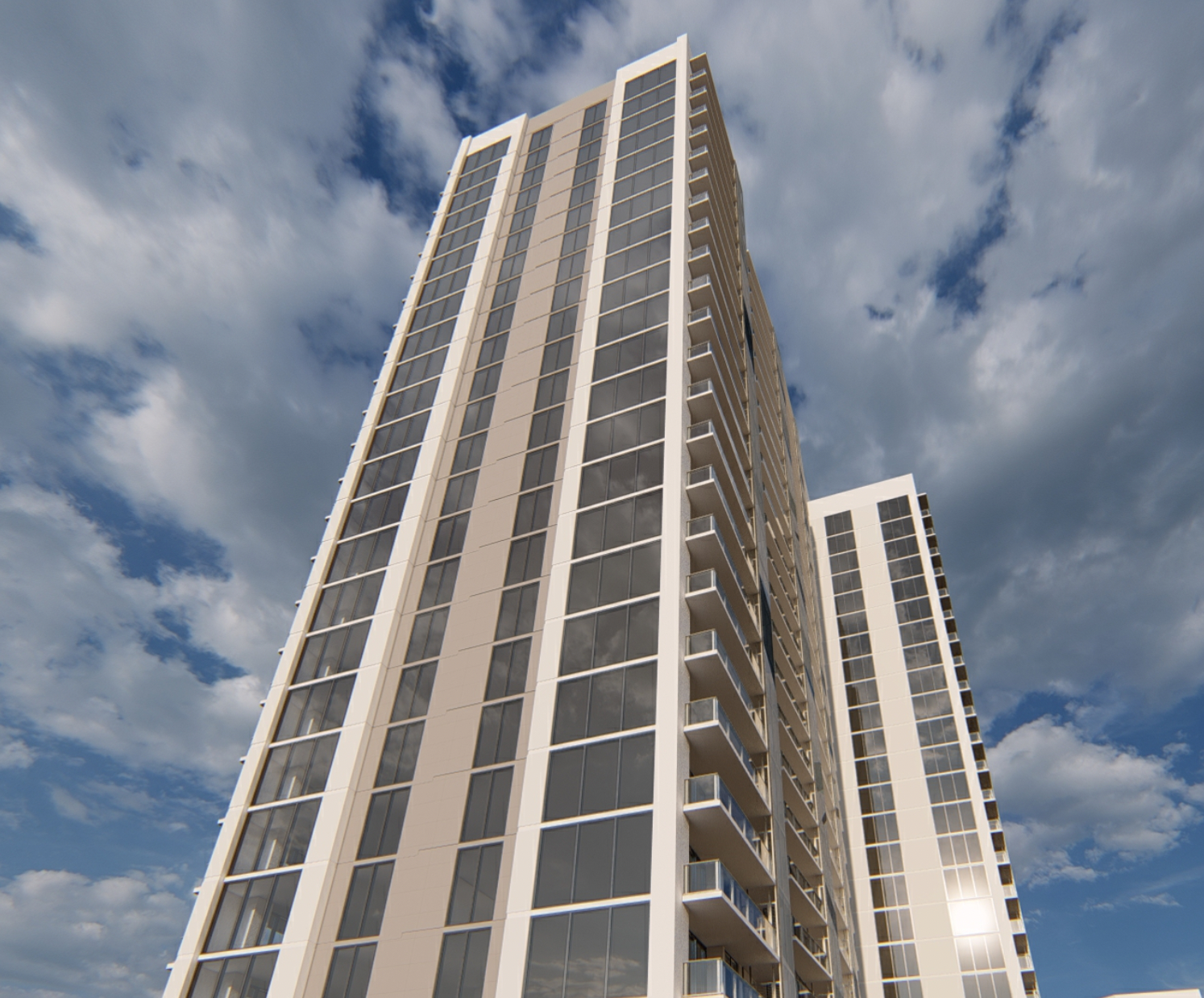
M Tower. Designed by Nichols Architects.
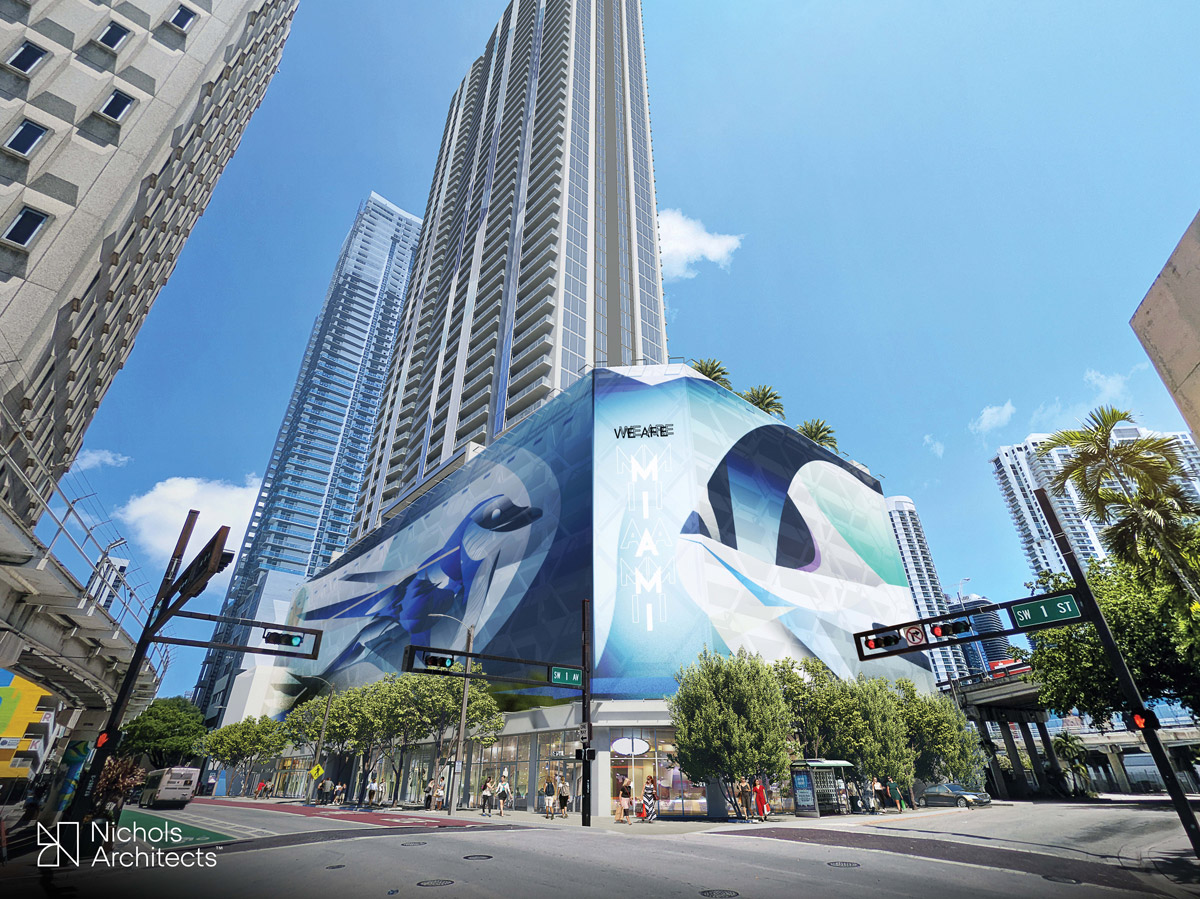
M Tower. Designed by Nichols Architects.
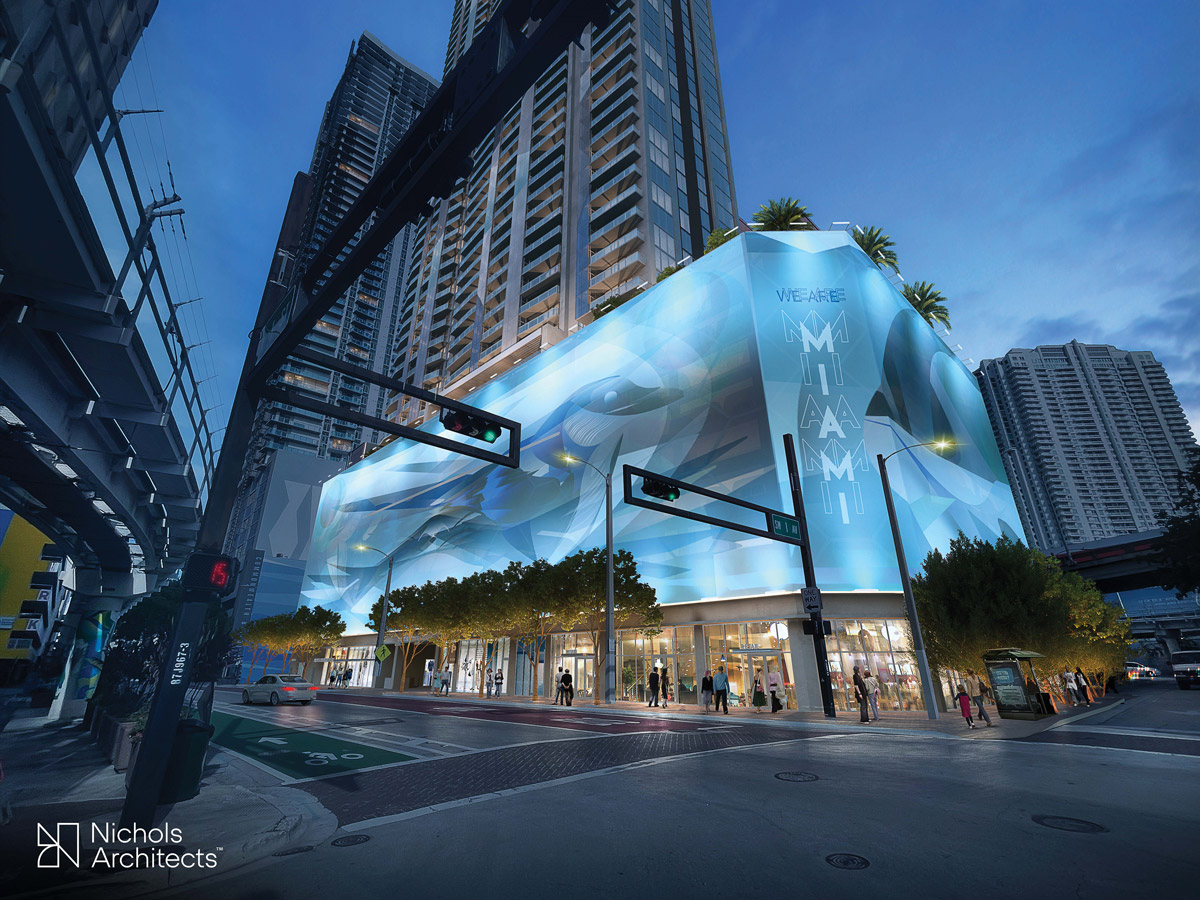
M Tower. Designed by Nichols Architects.
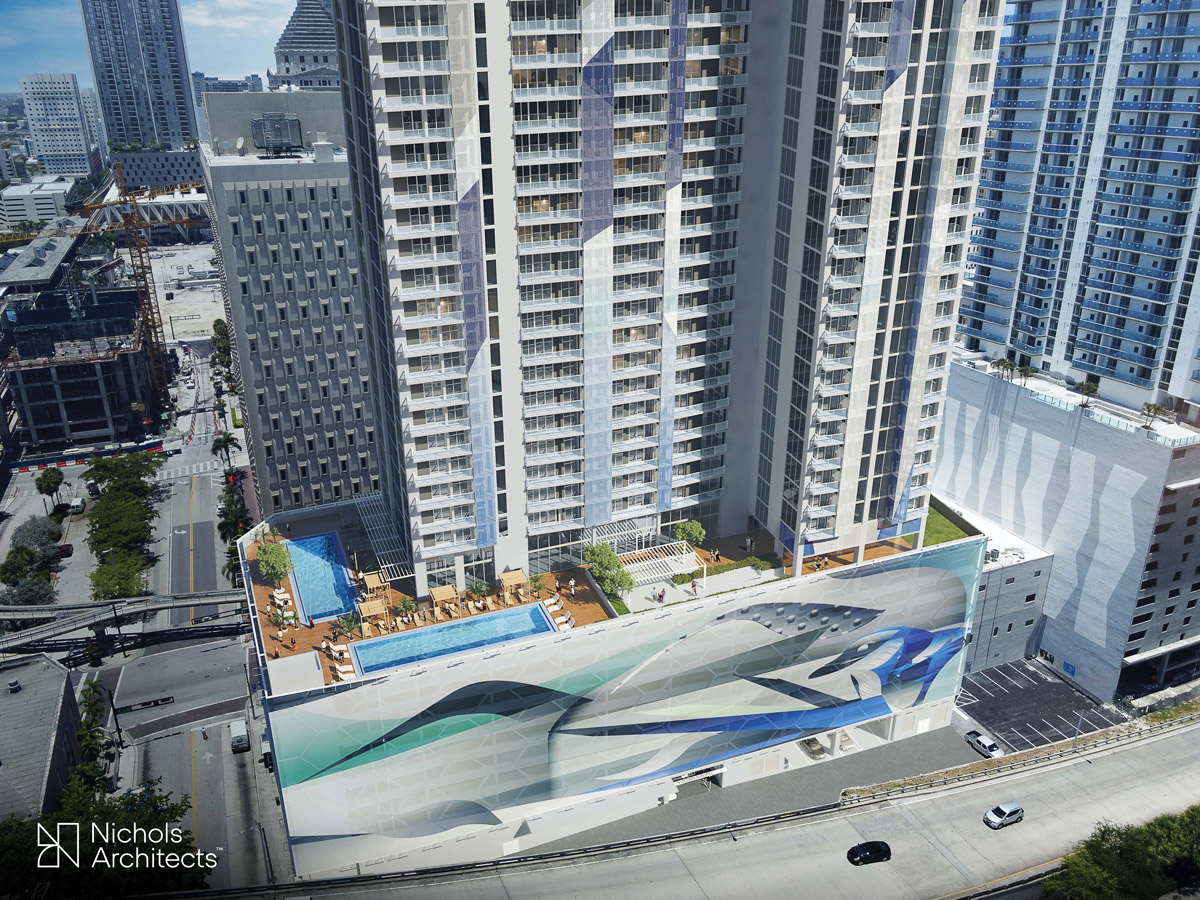
M Tower. Designed by Nichols Architects.

M Tower. Designed by Nichols Architects.
The project’s 675 residential units are most likely rentals and would come in a mix of studio through two-bedroom floor plans. There would be 225 studios, 270 one-bedrooms, and 180 two-bedrooms. The entire 9th floor would be dedicated to amenities, including a landscaped outdoor deck with two pools.
A demolition permit for the existing parking garage at the M Tower site is still under review.
Subscribe to YIMBY’s daily e-mail
Follow YIMBYgram for real-time photo updates
Like YIMBY on Facebook
Follow YIMBY’s Twitter for the latest in YIMBYnews

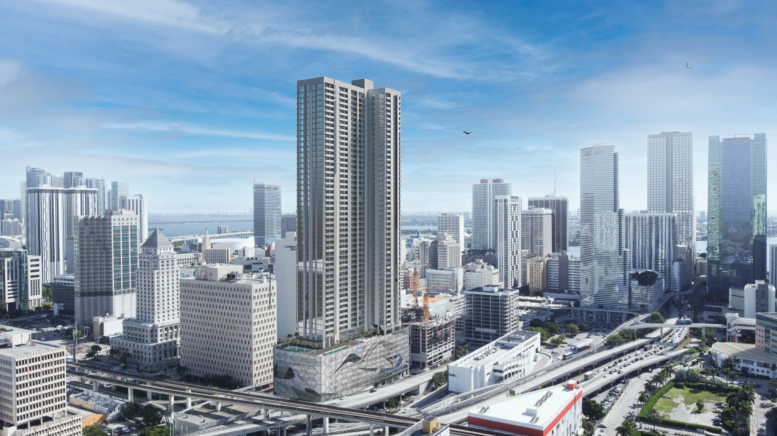
Be the first to comment on "Construction Permits Filed For 650-Foot-Tall M Tower At 56 SW 1st Street In Downtown Miami"