On October 19, Miami’s Urban Development Review Board will consider plans for The Edge, a 37-story mixed-use building proposed to rise at 456 Northeast 29th Street in Edgewater, Miami. Designed by Kobi Karp Architecture & Interior Design Inc. alongside Dieguez Fridman Arquitectos & Asociados and developed by a joint partnership between New York City-based real estate developers SB Development and Hazelton Capital Group under the Edgewater Owner, LLC, the approximate 465-foot-tall structure would yield 467,921 gross square feet including nearly 200,000 square feet of residential space spread across 96 units, 5,373 square feet of commercial space and an enclosed parking garage with 135 spaces. Kimley-Horn is listed as both the landscape architect and civil engineer.
The latest set of renderings of The Edge is included below, depicting the mixed-use tower designed in a modern contemporary architectural style, fit with slab edges marked by glass fiber reinforced concrete (GFRC) cladding, elevations of floor-to-ceiling glass and aluminum frames, and concrete walls finished in three-tone gray stucco. The superstructure is rectangular and is offset by a few setbacks and breaks in the window wall system, which shifts the orientation of the glass and creates a sort of undulating ripple effect. The building’s design meshes well with the architecture in the neighborhood.
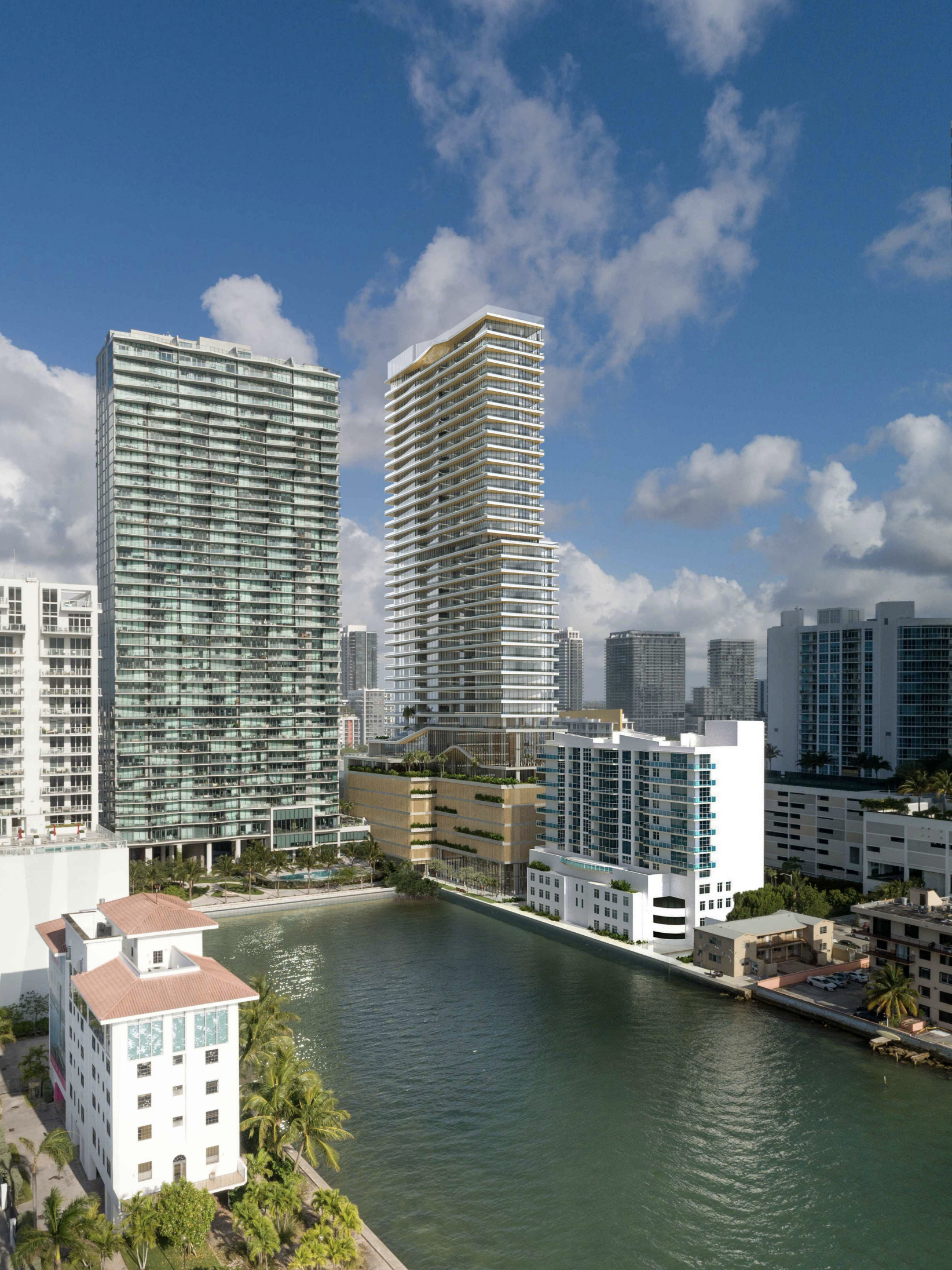
The Edge. Credit: SB Development, Hazelton Capital Group.
“The dwelling units are complemented by 5,373 square feet of ground floor/mezzanine commercial space. The commercial space fronts NE 29 Street, wrapping the easternmost portion of the project through to the portion of the project fronting Biscayne Bay, thereby activating both Principal Frontages. The easternmost portion of the Projects fronts a paseo-like connection between NE 29 Street and the bay walk, intended for residents and visitors of all ages and socioeconomic backgrounds to access to Miami’s scenic waterfront. Importantly, the project fully complies with the waterfront setbacks set forth in the City of Miami Charter, and the Waterfront Design Guidelines set forth in Appendix B of the Miami 21 Zoning Code (“Miami 21”). It will also complete a missing link in the City of Miami’s (the “City”) bay walk by providing a connection to Icon Bay Park to the south of the project; further enhancing interconnectedness and mobility opportunities for future residents and the surrounding neighborhood.”
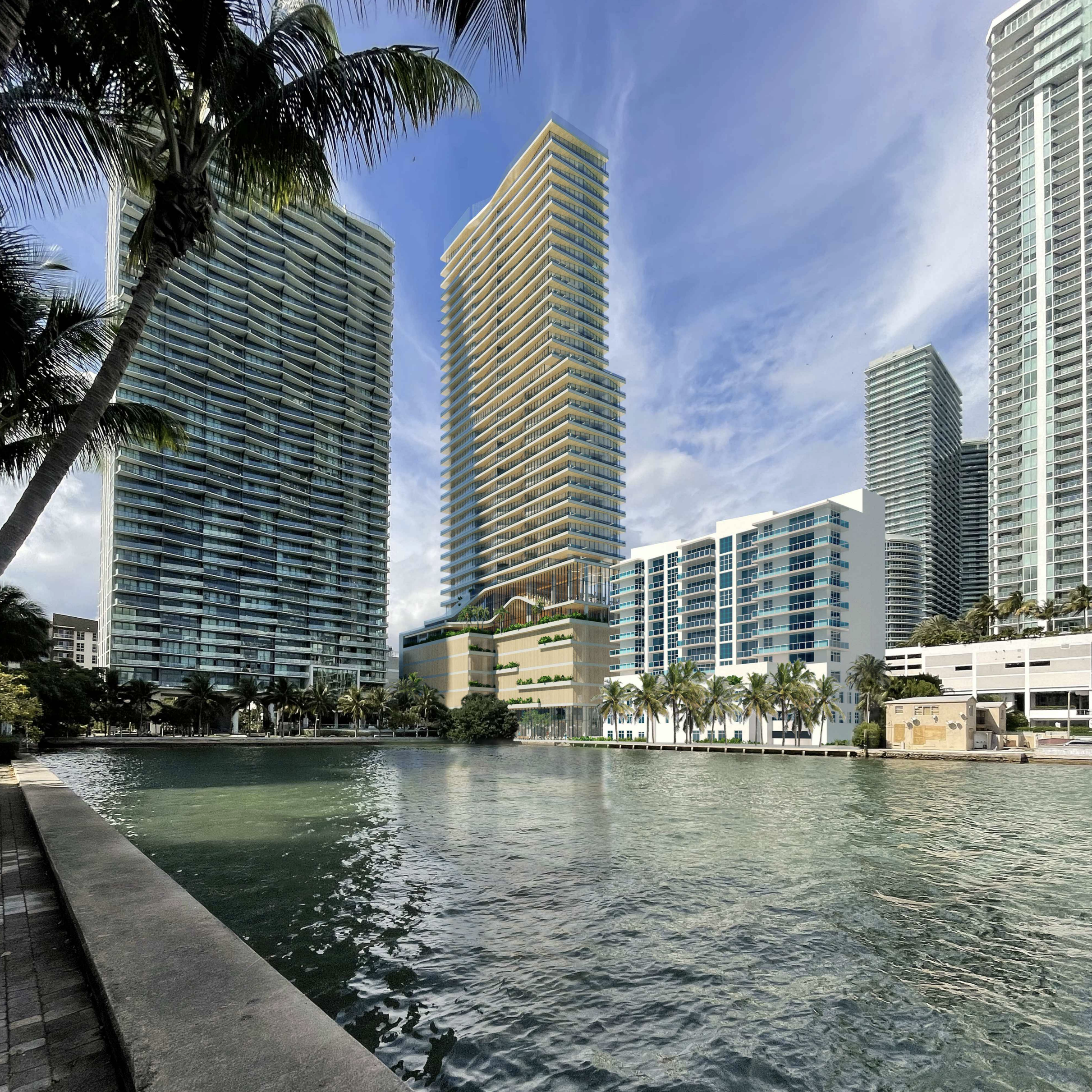
The Edge. Credit: SB Development, Hazelton Capital Group.
Undulated, rippled walls of glass are more noticeable from the perspective below.
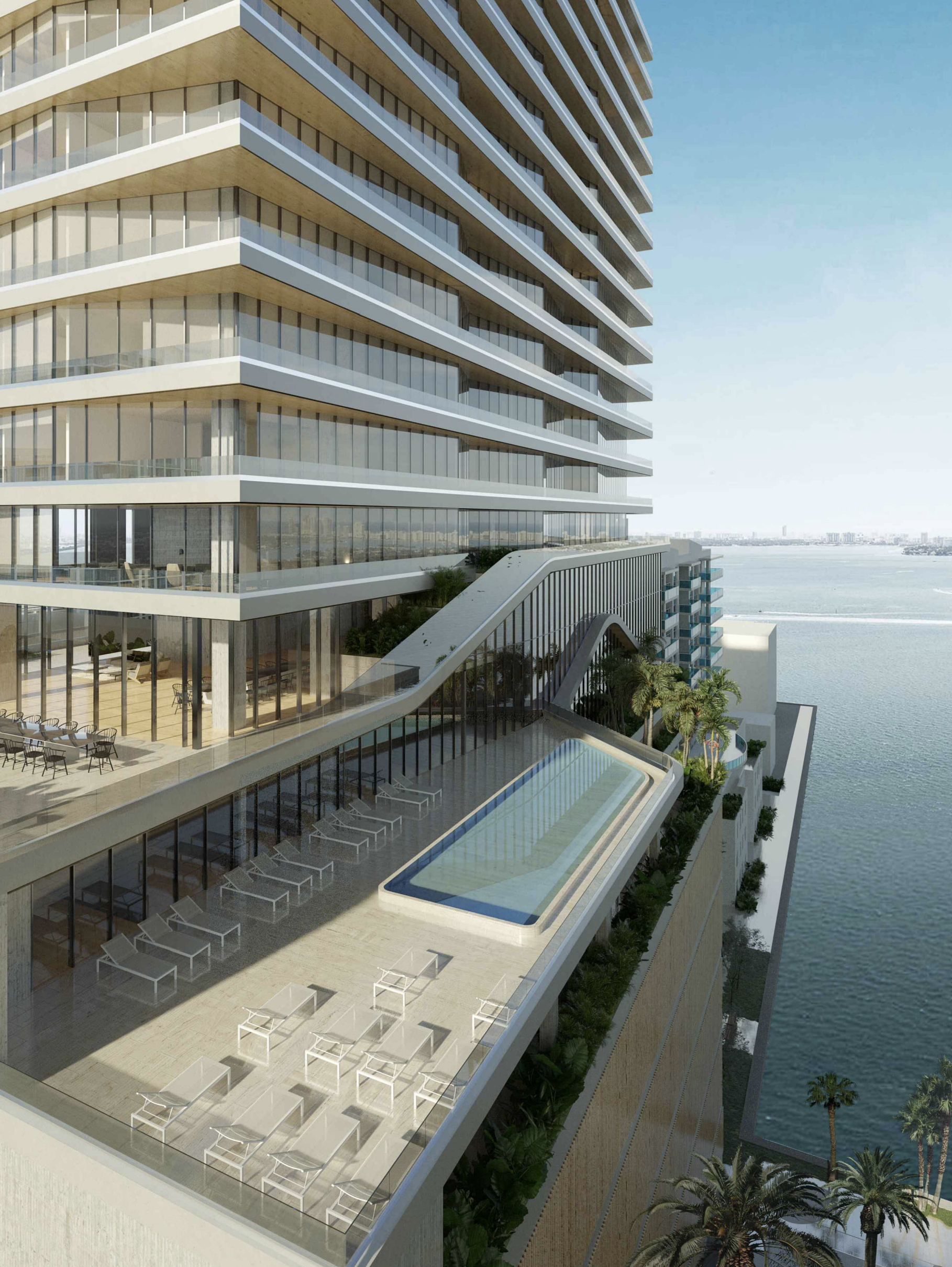
The Edge. Credit: SB Development, Hazelton Capital Group.
The exterior framing of the building at the amenity levels just above the parking garage uniquely breaks the uniformity of the lines formed by the edges of the residential slab.
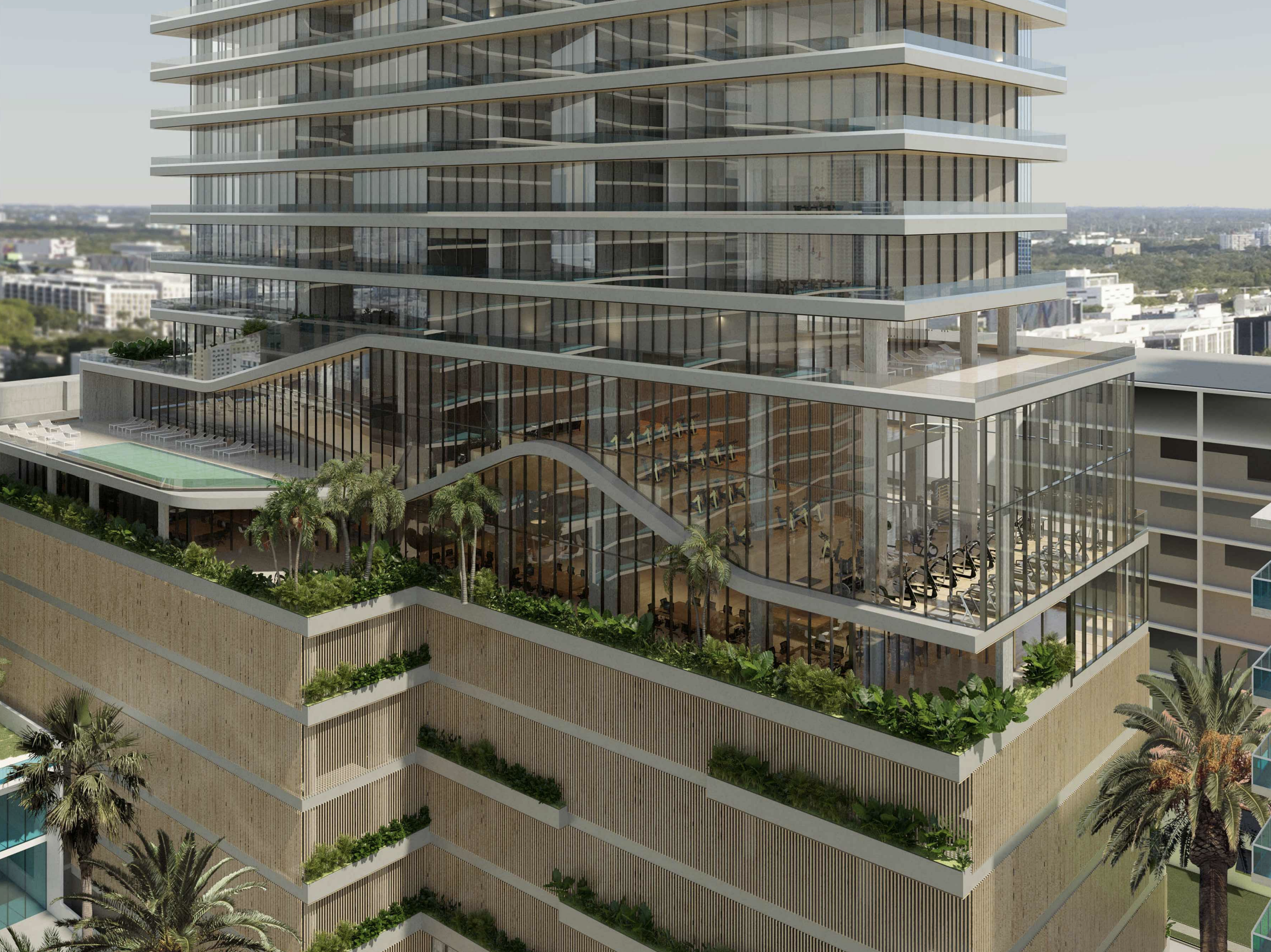
The Edge. Credit: SB Development, Hazelton Capital Group.
The podium would be ornamented with hanging gardens and filled with lush landscaping.
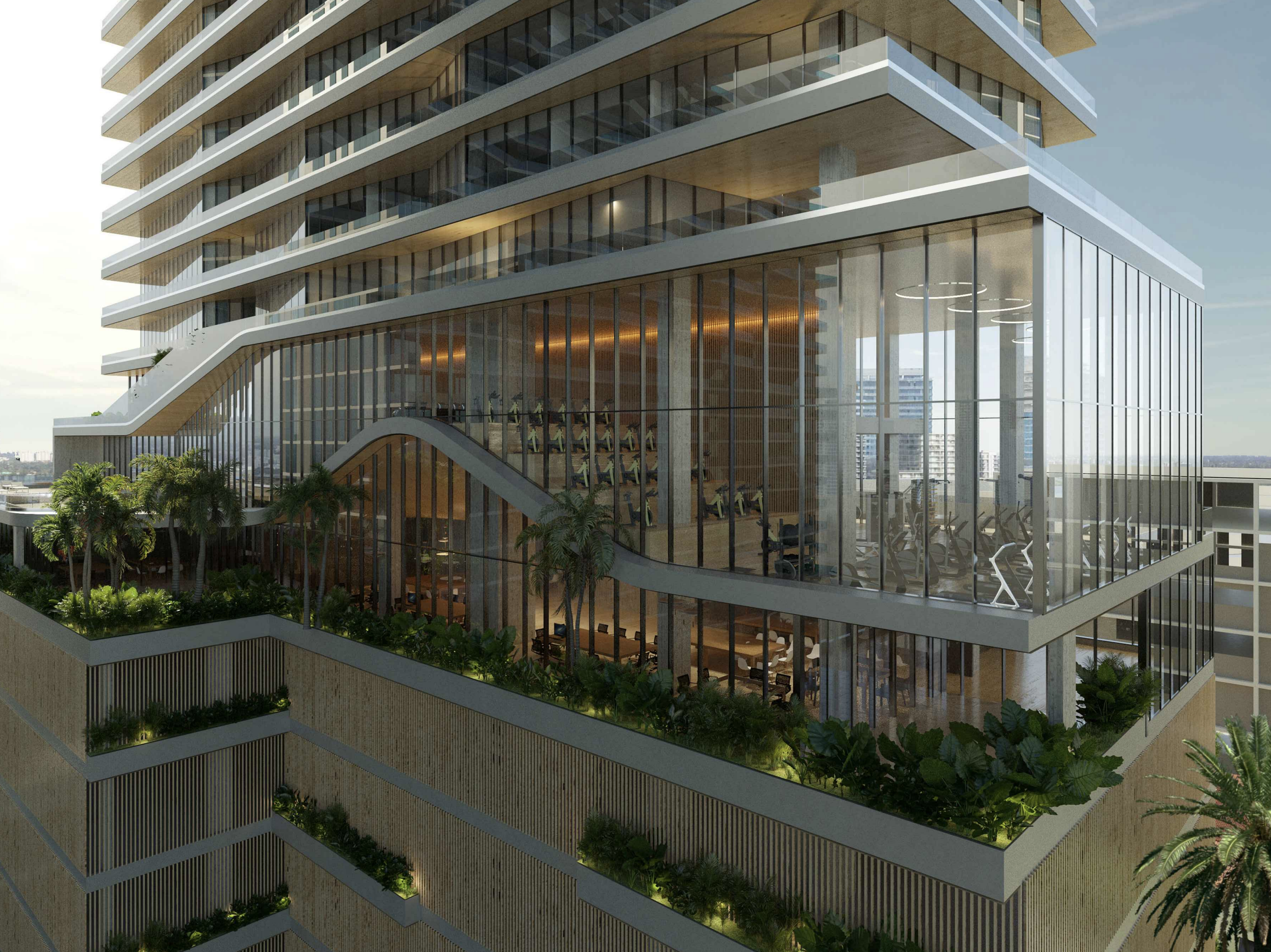
The Edge. Credit: SB Development, Hazelton Capital Group.
The enclosed garage would be screened with wood-finish aluminum louvers.
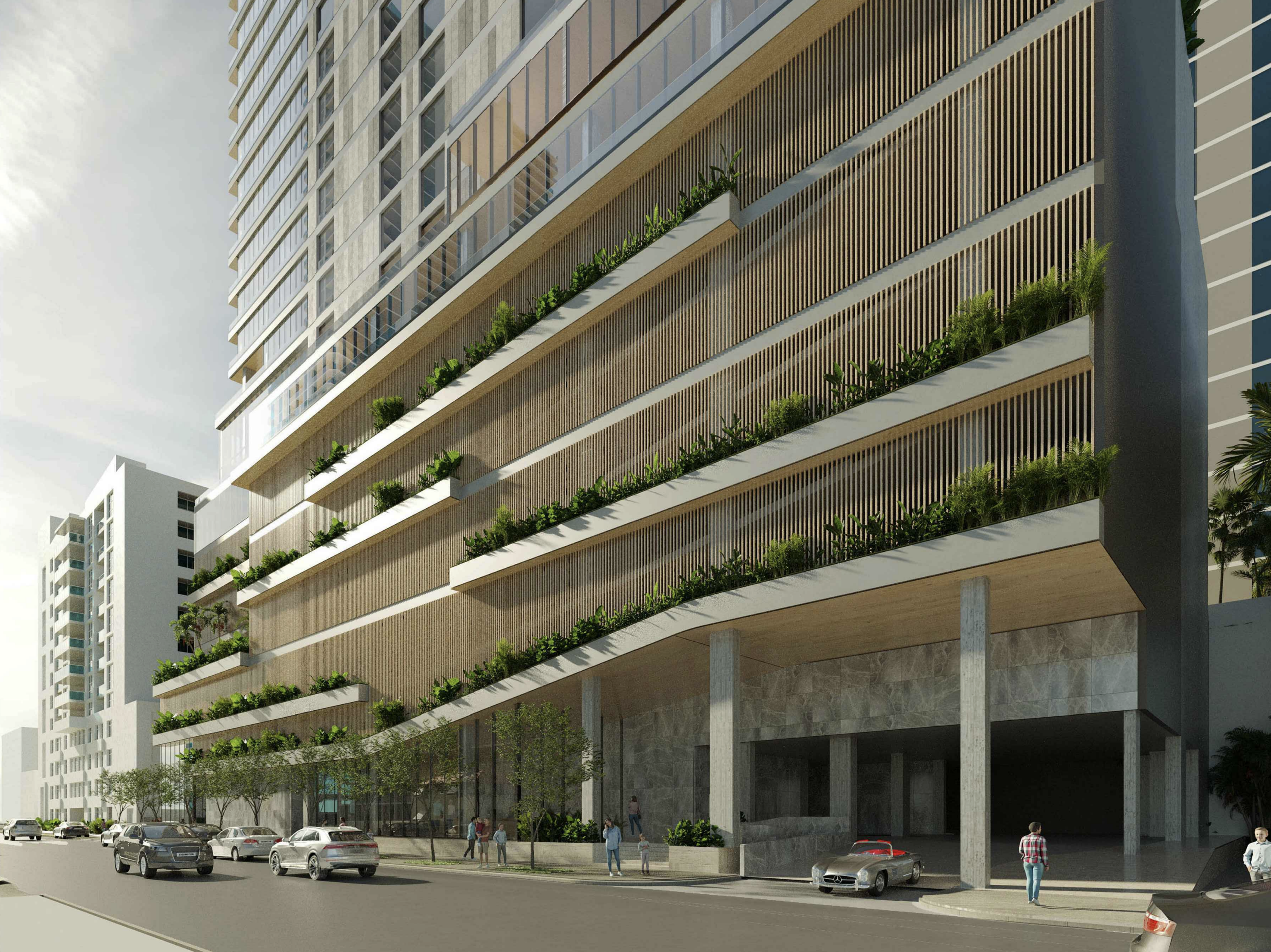
The Edge. Credit: SB Development, Hazelton Capital Group.
A series of gray marble walls at street level enhance the pedestrian experience.
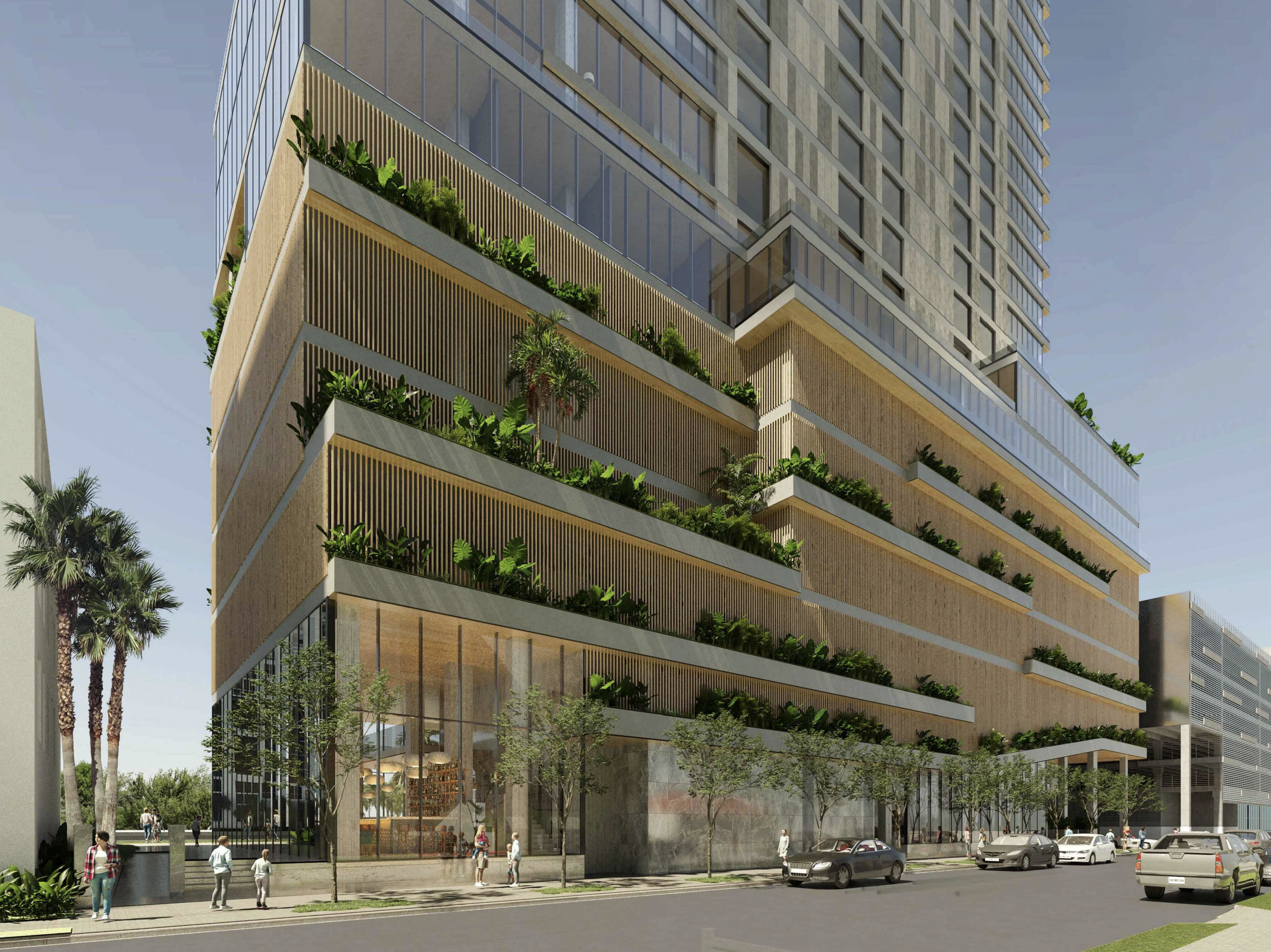
The Edge. Credit: SB Development, Hazelton Capital Group.
The next three renderings depict the development at night.
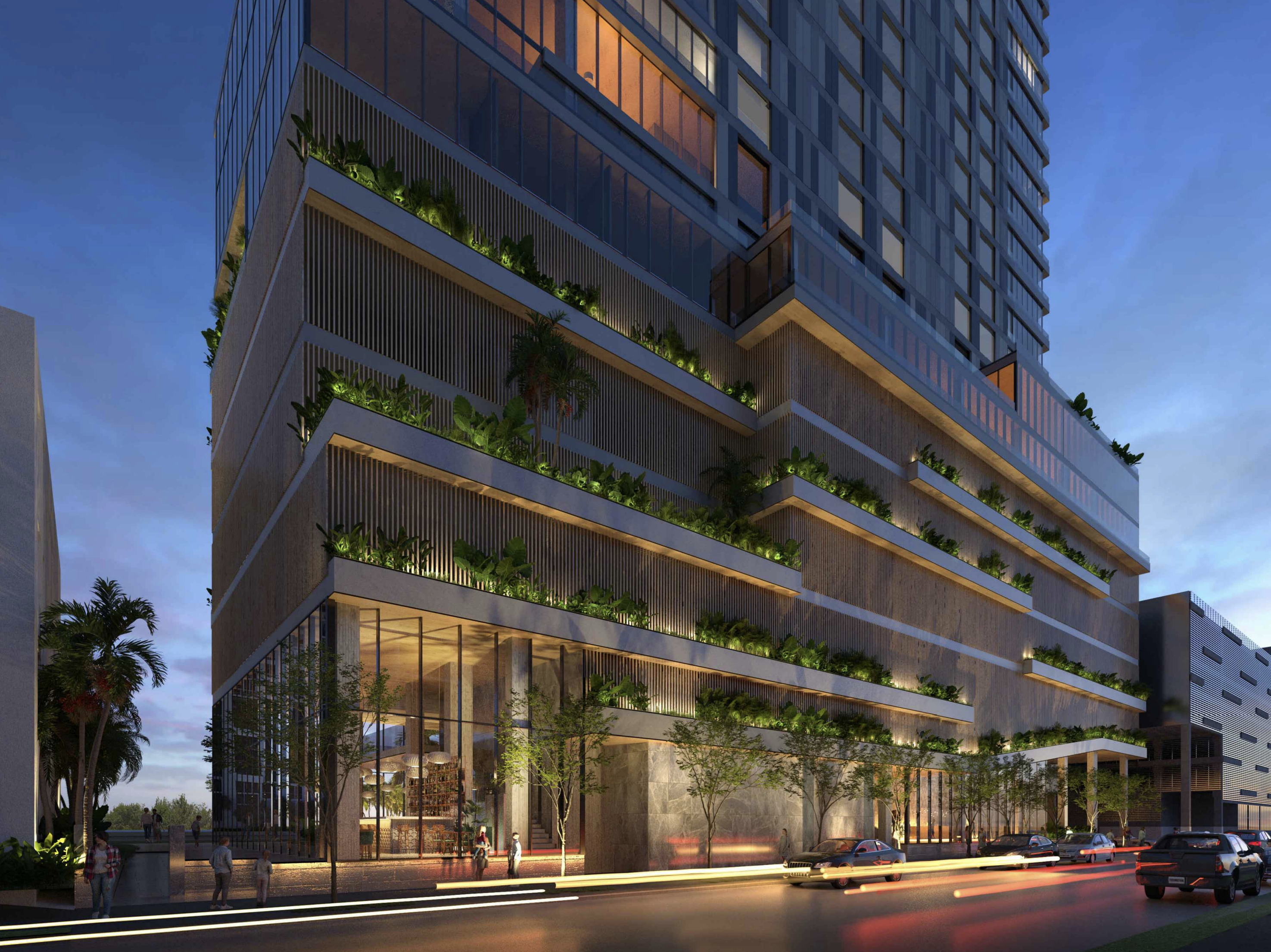
The Edge. Credit: SB Development, Hazelton Capital Group.
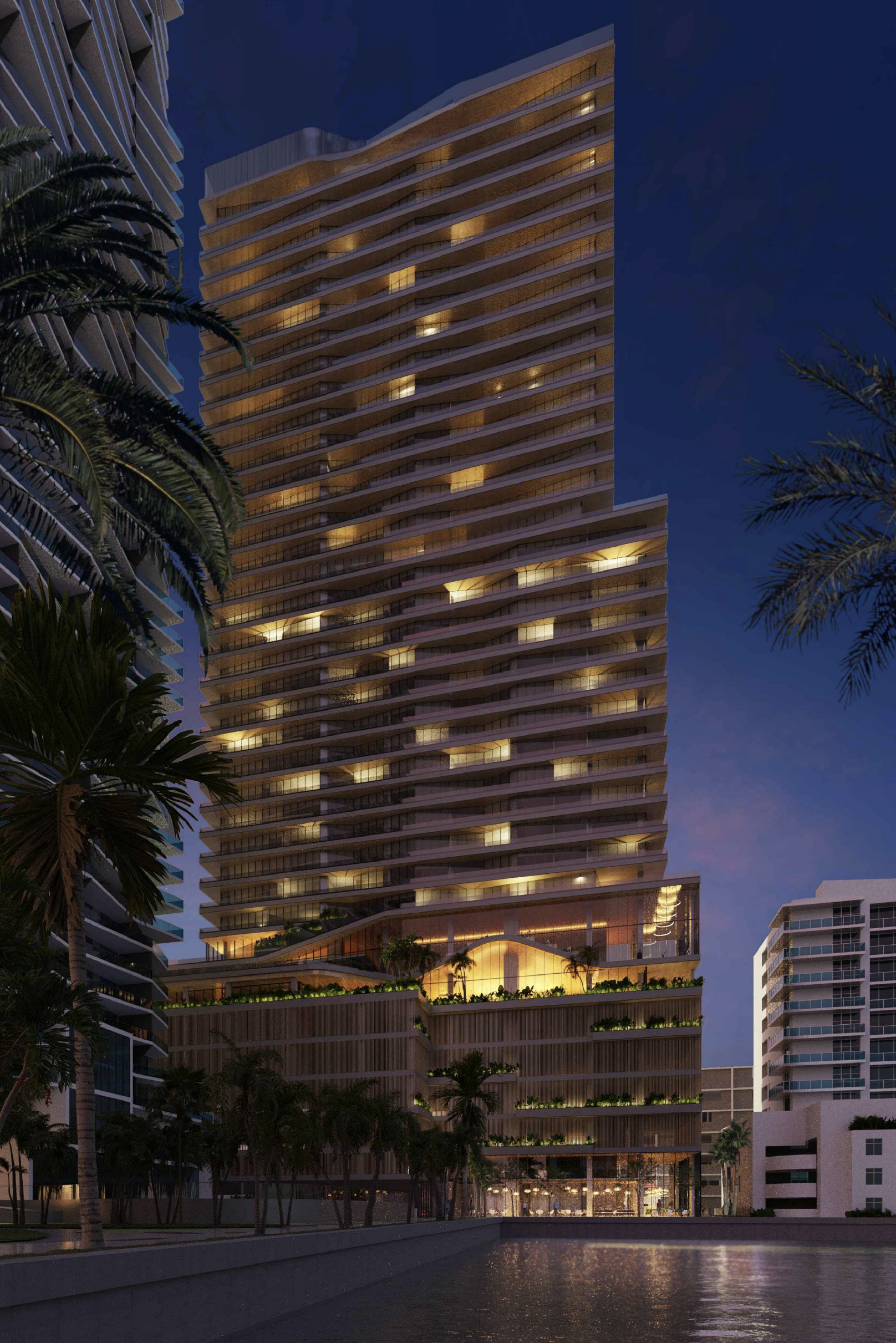
The Edge. Credit: SB Development, Hazelton Capital Group.
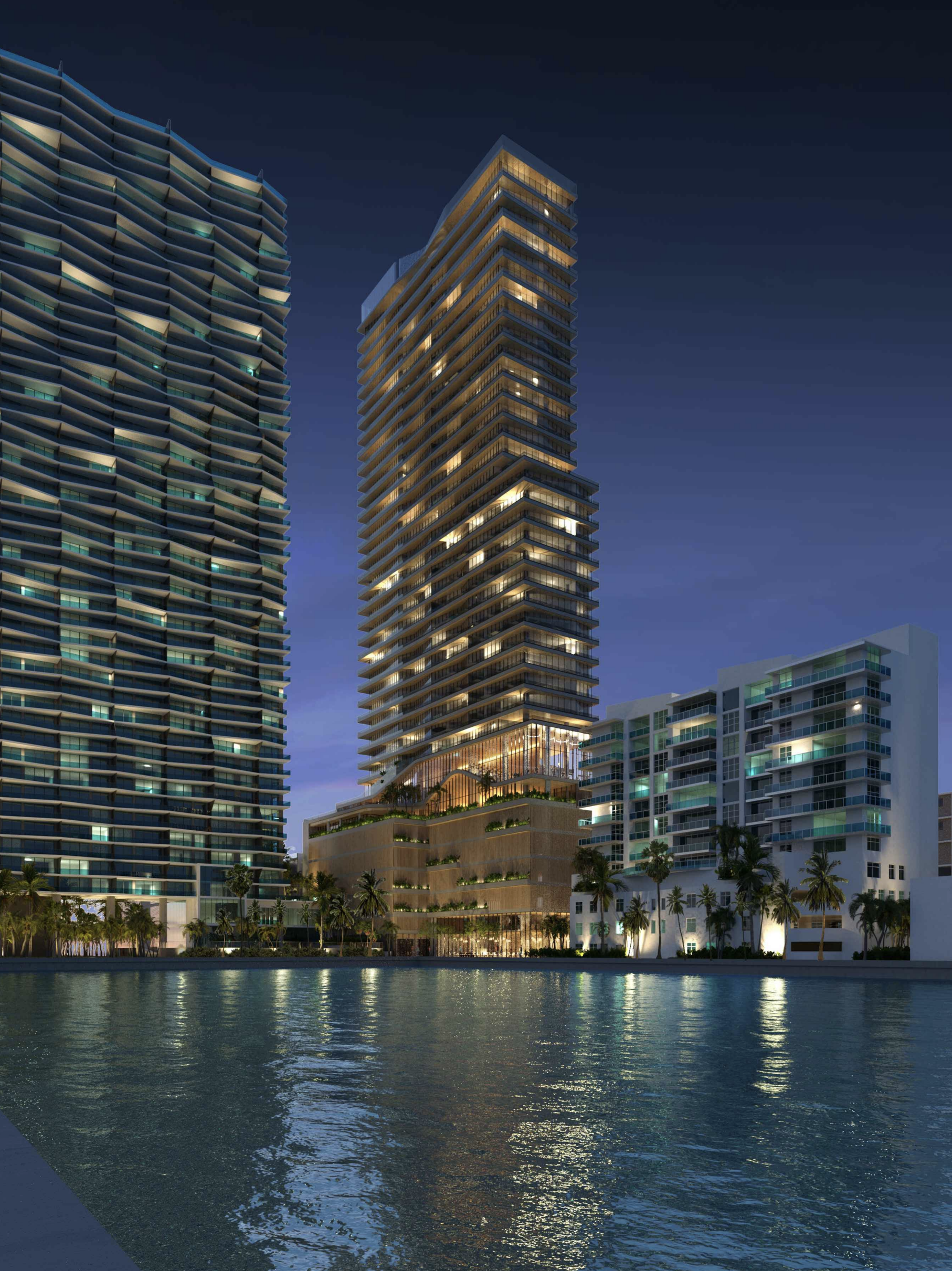
The Edge. Credit: SB Development, Hazelton Capital Group.
As per the building section diagram in the plans, the building would top off at just under 465 feet, or 471 feet above sea level. The highest residence reaches 431 feet and the rooftop 445 feet.
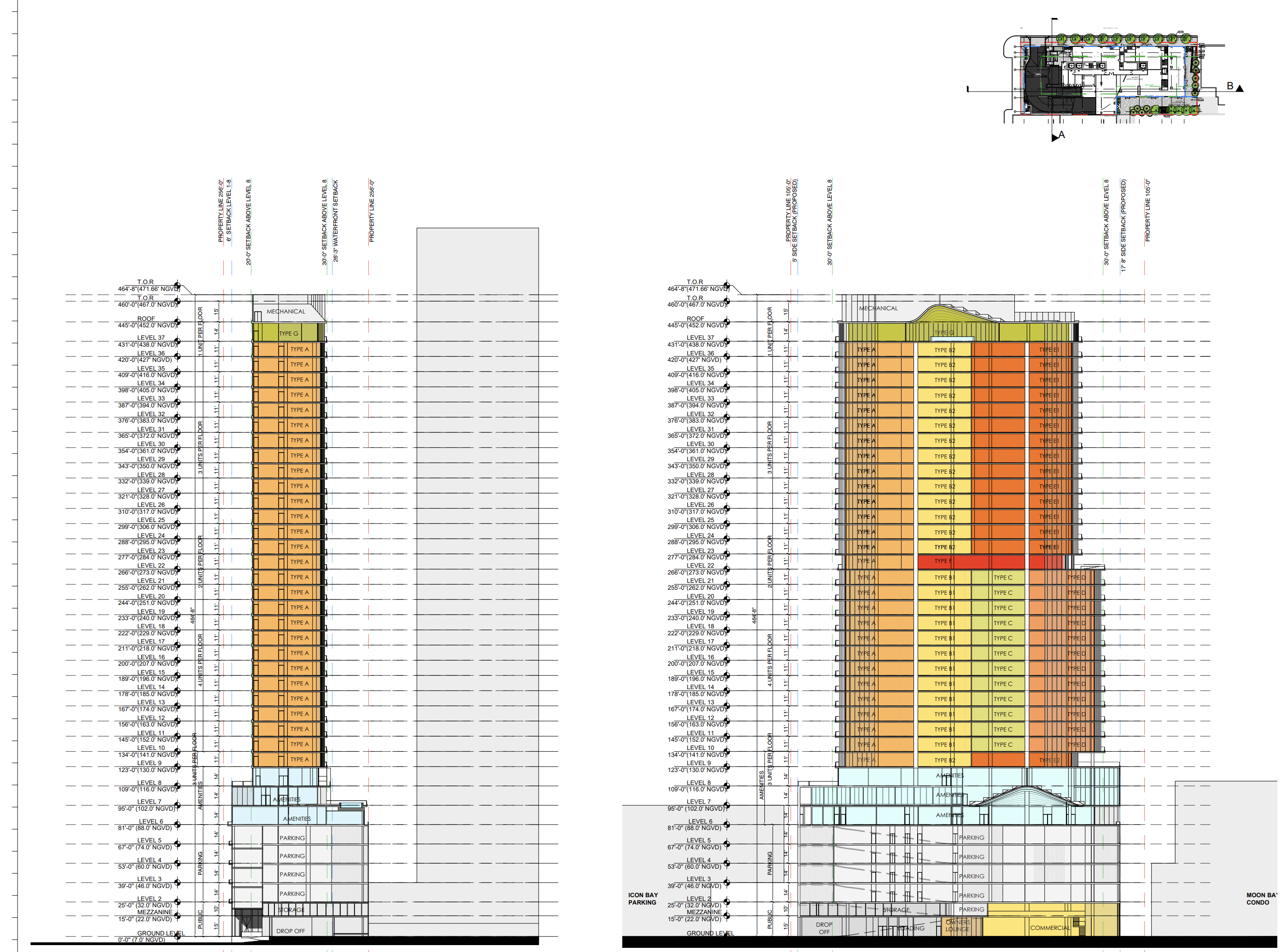
The Edge. Credit: SB Development, Hazelton Capital Group.
The Edge would rise beside several condominium developments in the neighborhood, including Related Group’s Icon Bay Condominium to the south and the parking garage to the east, Cervera Real Estate Group’s Moonbay Miami to the west, and Nicastro Group’s Emilia Edgewater to the north. A few doors to the east towards the end of the street is the site of the planned 55-story 710 Edge luxury condominium tower, designed by ODP Architecture & Design.
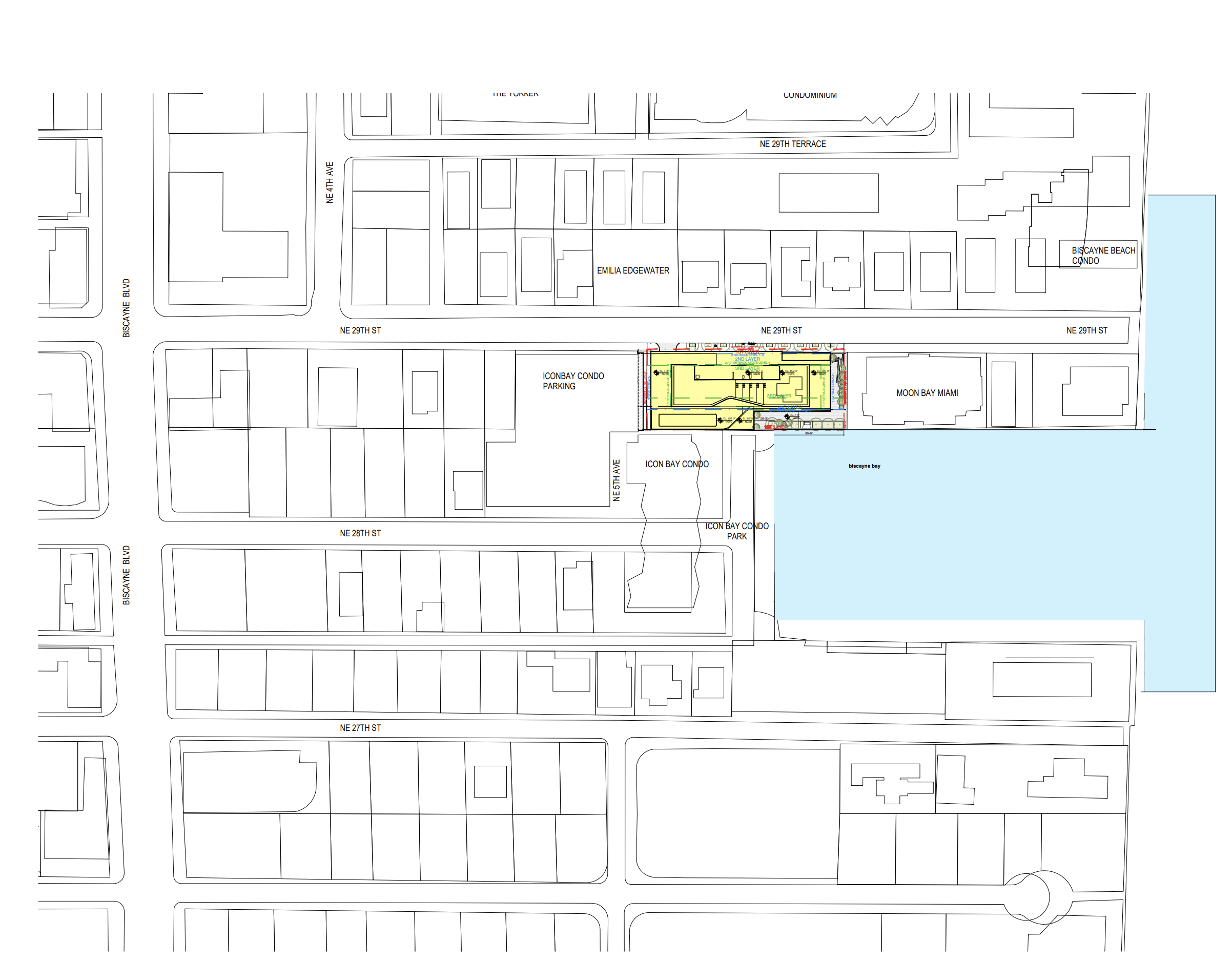
Neighborhood Context Plan – The Edge. Credit: SB Development, Hazelton Capital Group.
The 96 dwelling units would come in a mix of large two- and three-bedroom units ranging from 1,233 to 4,027 square feet, as well as a four-bedroom penthouse unit at 5,462 square feet with a private pool. Residents would have access to three stories of amenities and a rooftop reflection pool, which takes advantage of the project’s location on Biscayne Bay to provide abundant light and air with unmatched views in multiple directions.
The developers have asked for approval with a handful of waivers to build the project to plan:
- to allow the setbacks of the property to be developed to match the ground level dominant Setback of the block and its context under Miami 21, Article 5, Section 5.6.1.g and Article 7, Section 7.1.2.5.a.3.
- for a ten percent (10%) reduction in the minimum required drive isle width under Miami 21, Article 7, Section 7.1.2.5.a.29.
- for parking to extend into the Second Layer above the First Story of a Principal Frontage pursuant to Miami 21, Article 5, Section 5.6.4.d
- for a less than ten percent (10%) increase of the maximum floorplate length above the 8th Story from 180’-0” feet to 195’-4”.
- to allow vehicular entry on a Principal Frontage under Miami 21, Article 5, Section 5.6.2.f and Article 7, Section 7.1.2.5.a.14.
- for a less than ten percent (10%) decrease in the Façade required to be built parallel to the Principal Frontage Line from 179’-0” to 162’-11” under Miami 21, Article 7, Section 7.1.2.5.a.29.
- to allow parking to extend into the Second Layer above the First Story of a Principal Frontage.
SB Development has several notable projects in New York City including The Dime Residences, a 23-story, 300,000-square-foot apartment building completed in 2021, located at 275 S 5th St in Williamsburg, Brooklyn with 175 units and over 150,000 square feet of commercial space, and NOVA, a 25-story mixed-use building currently under construction with 86 units, complemented by ground floor commercial space, and located at 41-05 29th Street in Long Island City, Queens. Michael Young from New York YIMBY has covered both of these developments extensively.
Some of Hazelton Capital Group’s notable New York City projects include The Printing House, the adaptive reuse of an over 100-year-old office building to multi-family residential housing, consisting of 95 units and 271 beds serving Binghamton University in New York, and One Morningside Park, a 22-story condominium development completed in 2014, containing 68 units in the Morningside Heights area of Manhattan, New Work.
Subscribe to YIMBY’s daily e-mail
Follow YIMBYgram for real-time photo updates
Like YIMBY on Facebook
Follow YIMBY’s Twitter for the latest in YIMBYnews

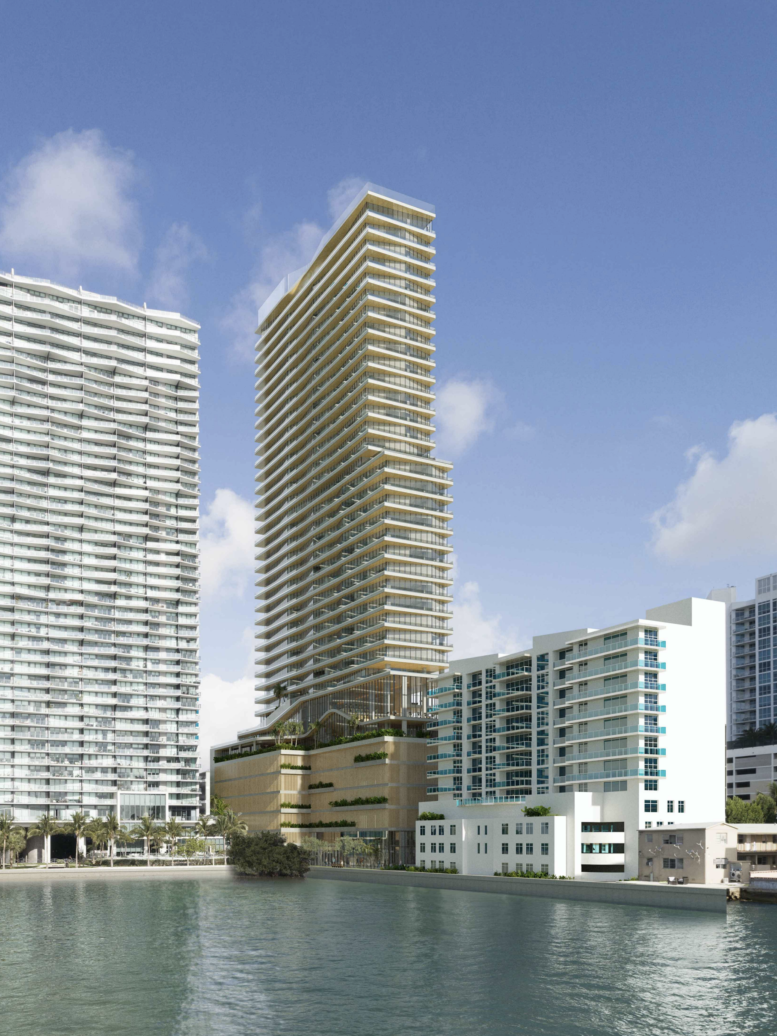
Be the first to comment on "Developers File Plans For 37-Story Mixed-Use Tower ‘The Edge’ At 456 NE 29th Street In Edgewater, Miami"