Construction is complete on Hyde Park House, a 22-story residential building at 2103 Bayshore Boulevard in Tampa’s historic and upscale Hyde Park neighborhood. Designed by SB Architects and developed by Kolter Urban, a division of Palm Beach County-based The Kolter Group, the approximately 347,241-square-foot building rises 228 feet and contains 70 expansive luxury residences ranging from two to three-bedroom apartments as well as penthouse units with four bedrooms. The project fronts Hillsborough Bay, just minutes away from Downtown Tampa by car, and is bound by South De Soto Avenue to the east, South Howard Avenue to the west, and Bayshore Boulevard to the south. Kast Construction served as the general contractor alongside Reinforced Structures, Inc. who served as the shell contractor
Recent aerial photographs show the completed look of the building’s exterior, with its unique blend of classic and contemporary architectural elements that pays homage to the area’s timeless architecture. The superstructure is composed of a series of receding tiers that form private terraces and culminates with an Art Deco-styled ornamental crown element.
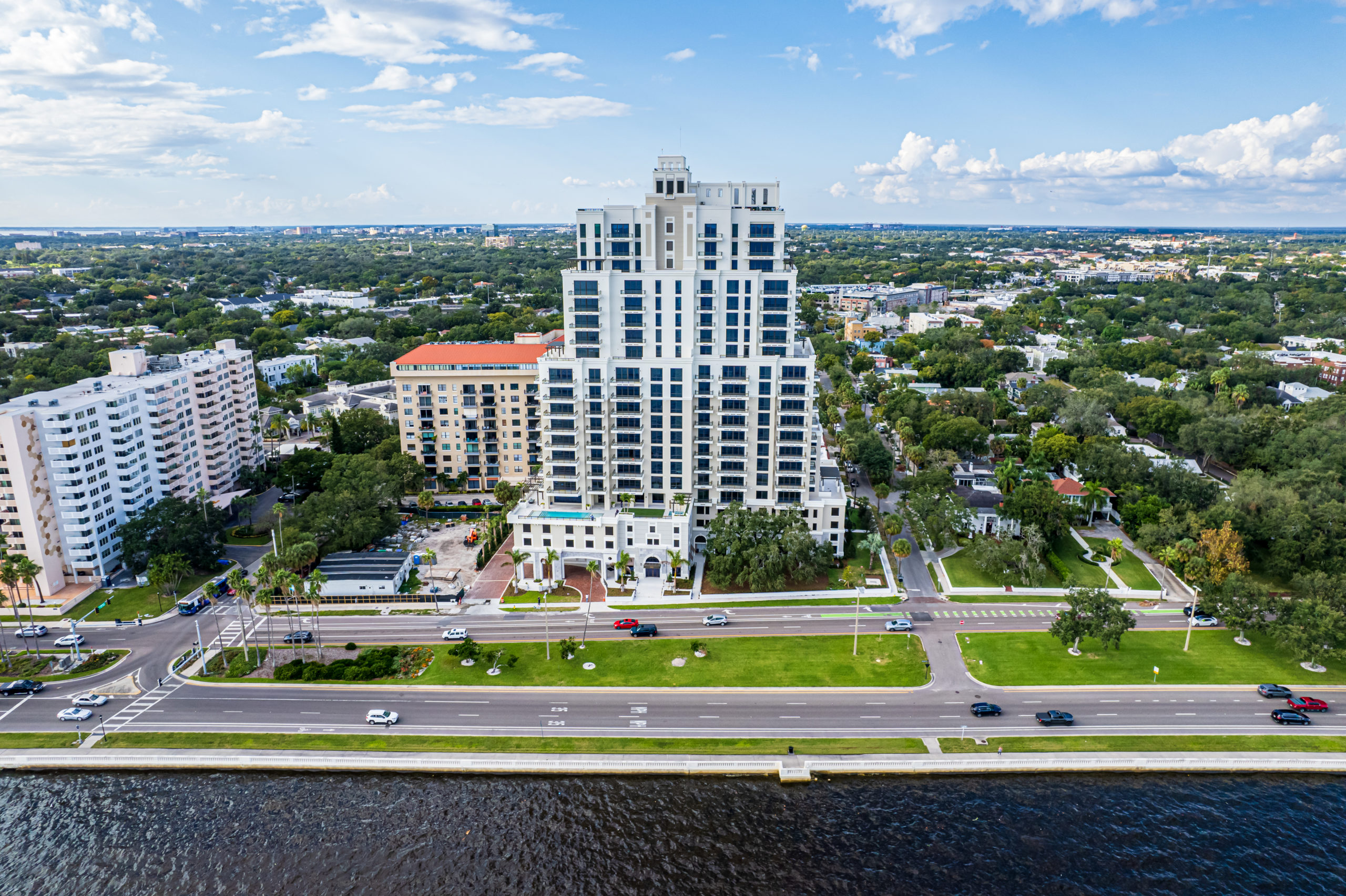
Hyde Park House. Photo by Oscar Nunez.
An expansive amenity terrace sits atop the building’s elegant podium with tropical pools, cabanas, and social areas overlooking the scenic Bayshore Boulevard and Hillsborough Bay. Lush landscaping surrounds the property, seamlessly blending with neighboring properties.
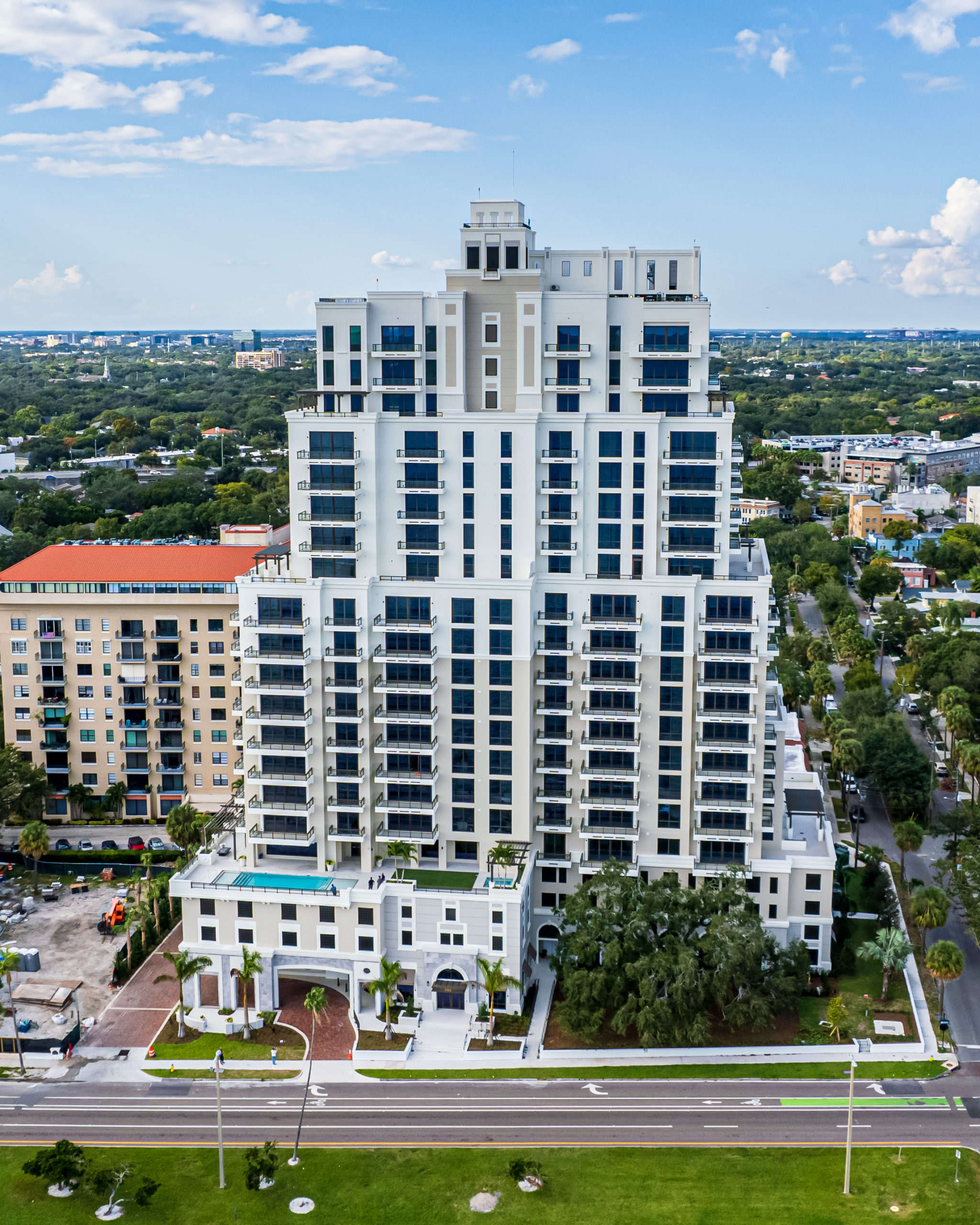
Hyde Park House. Photo by Oscar Nunez.
Reynolds Painting Group FL handled the painting scope of work, which resulted in a fine and smooth finish of white and beige exterior perimeter walls. Other notable features include bronze-colored aluminum window frames beneath the glazing, complimented by aluminum and glass balcony railings, and crown moldings before each setback.
Below are the official renderings from SB Architects
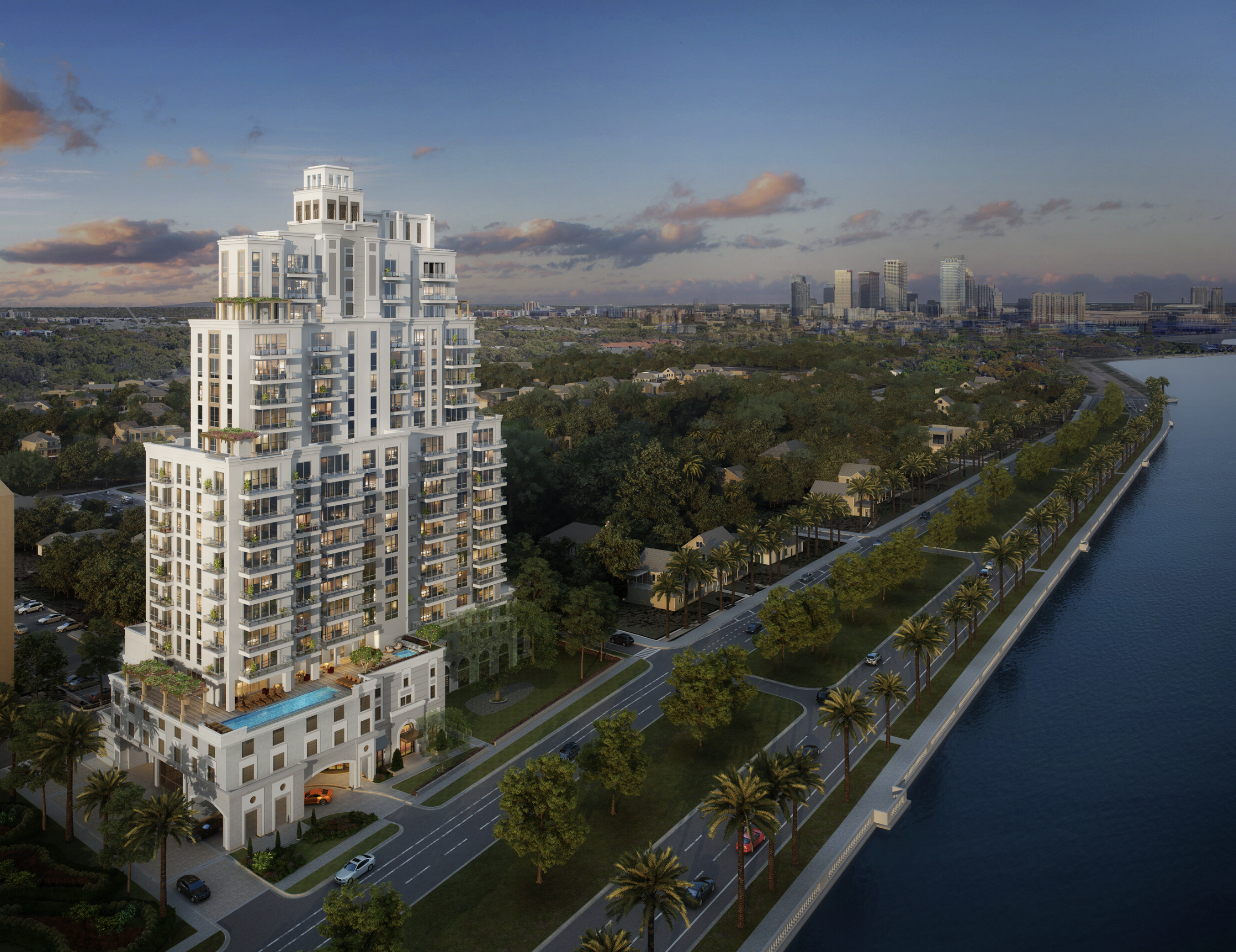
Hyde Park House. Designed by SB Architects.
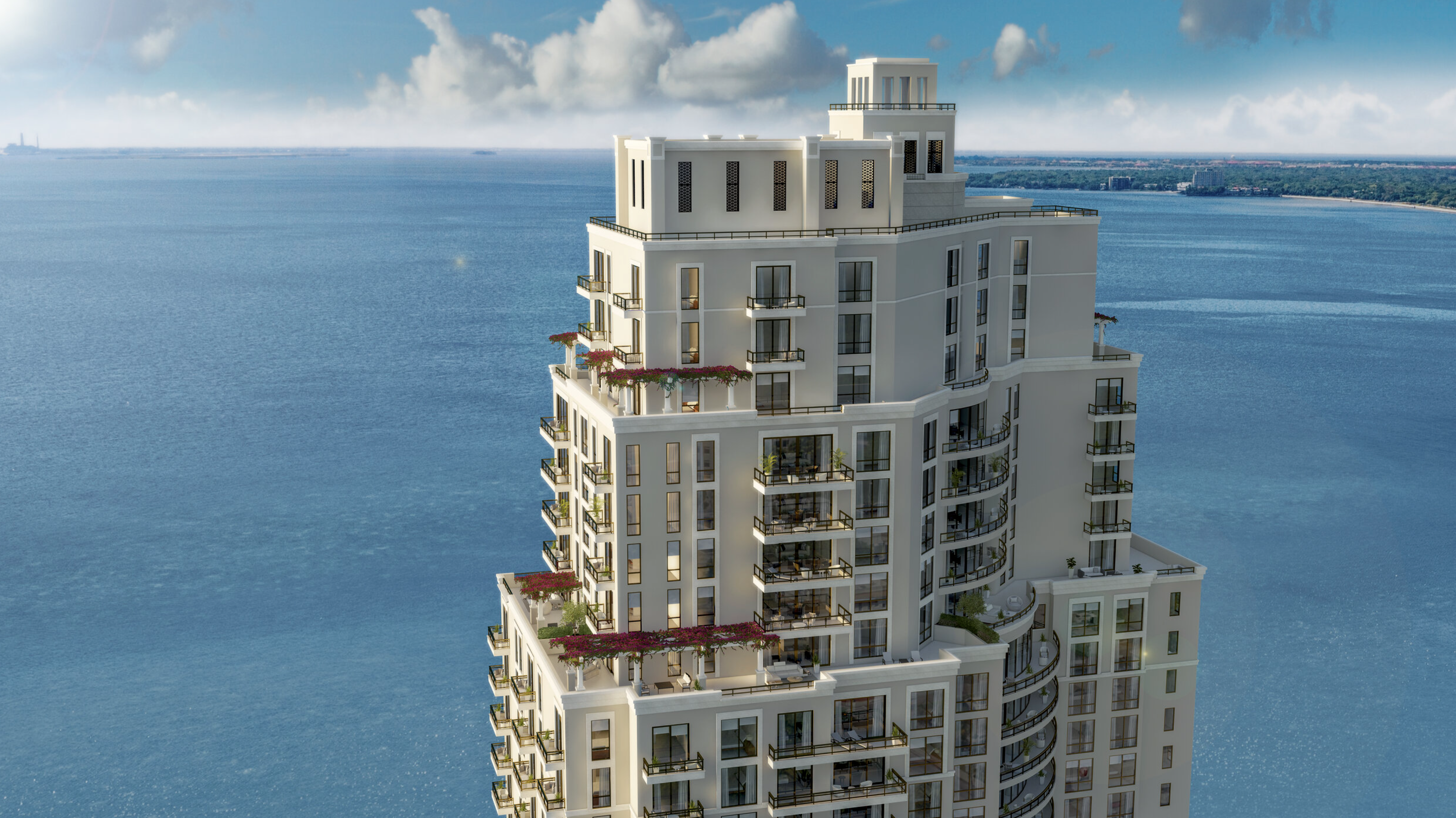
Hyde Park House. Designed by SB Architects.
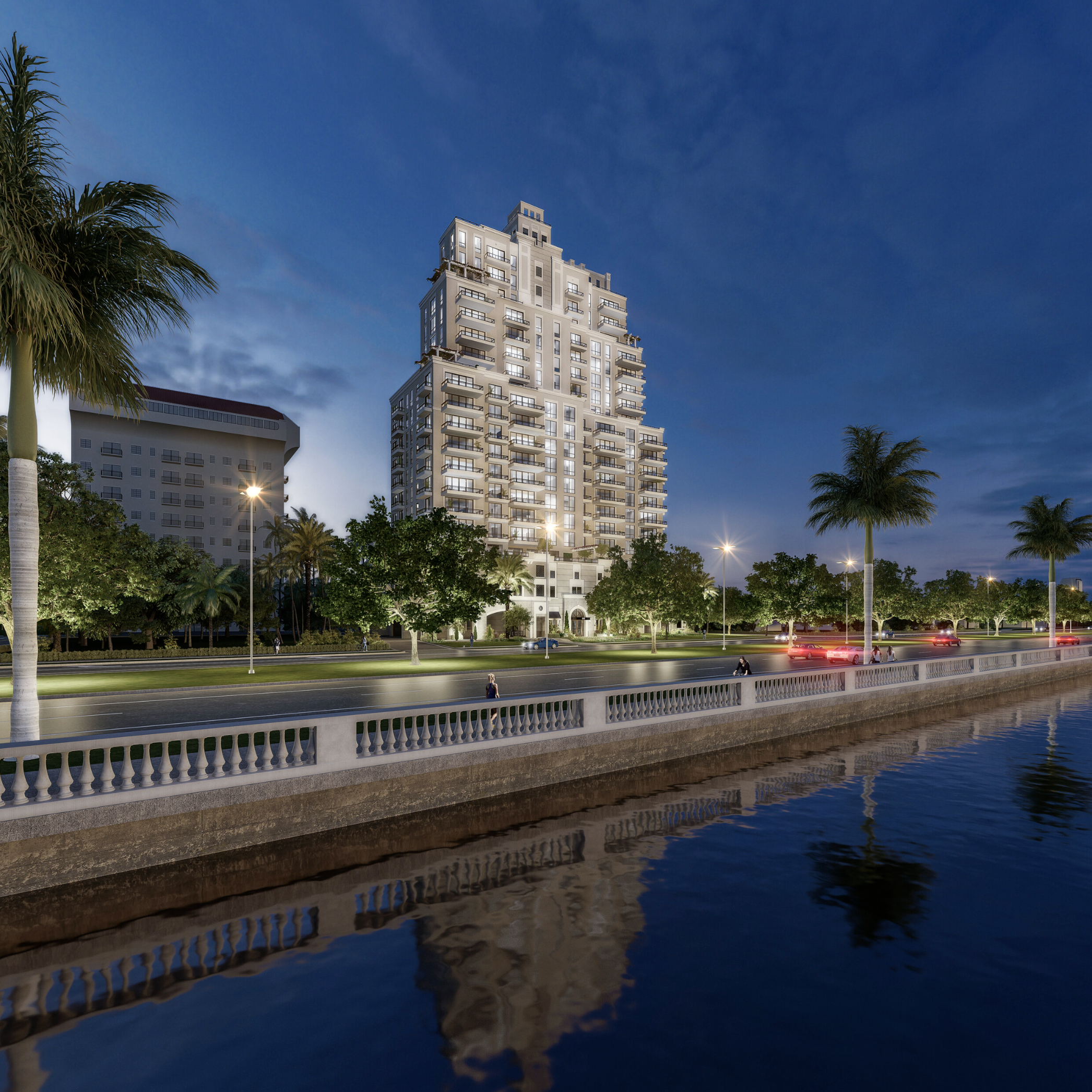
Hyde Park House. Designed by SB Architects.
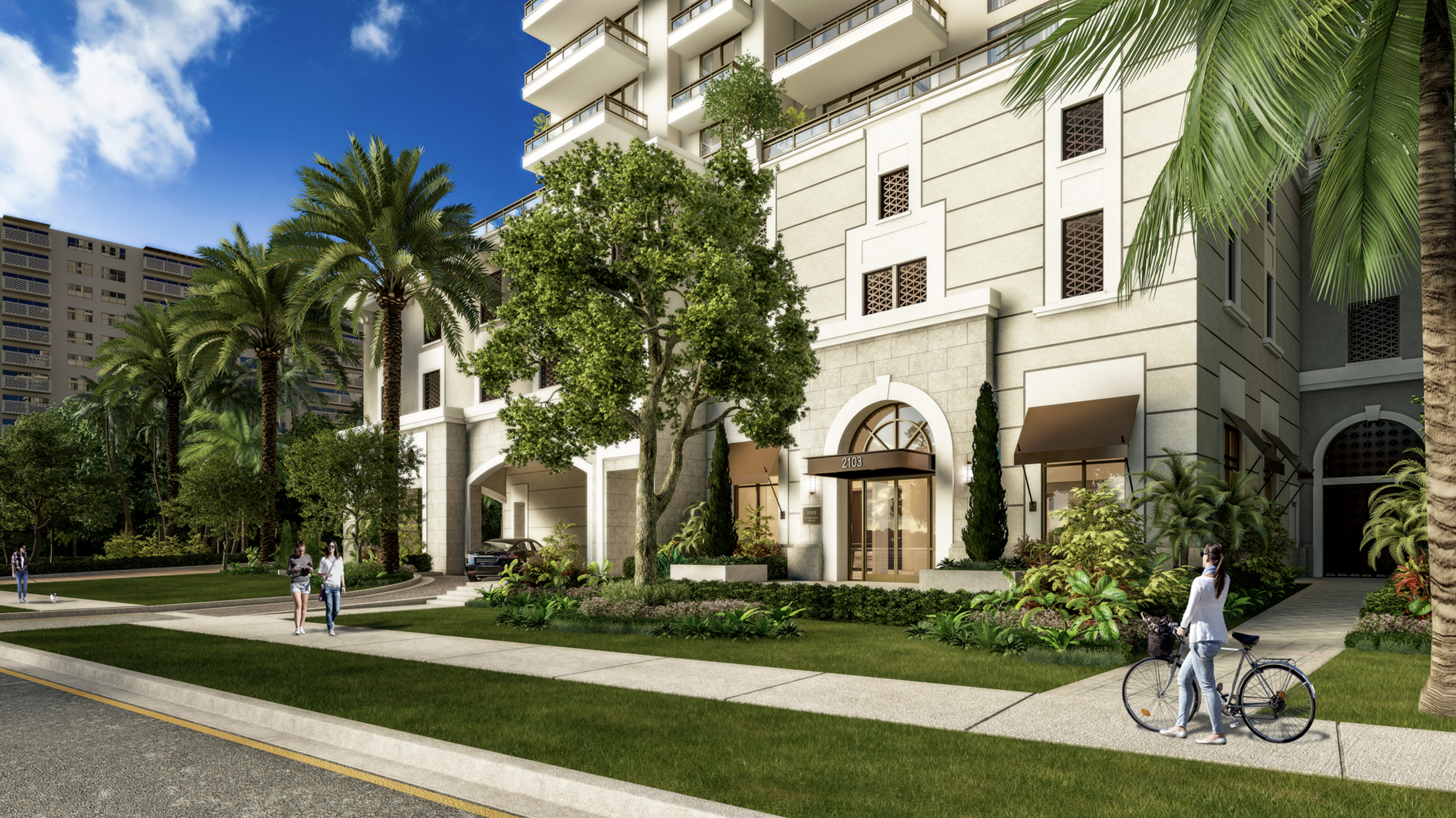
Hyde Park House. Designed by SB Architects.
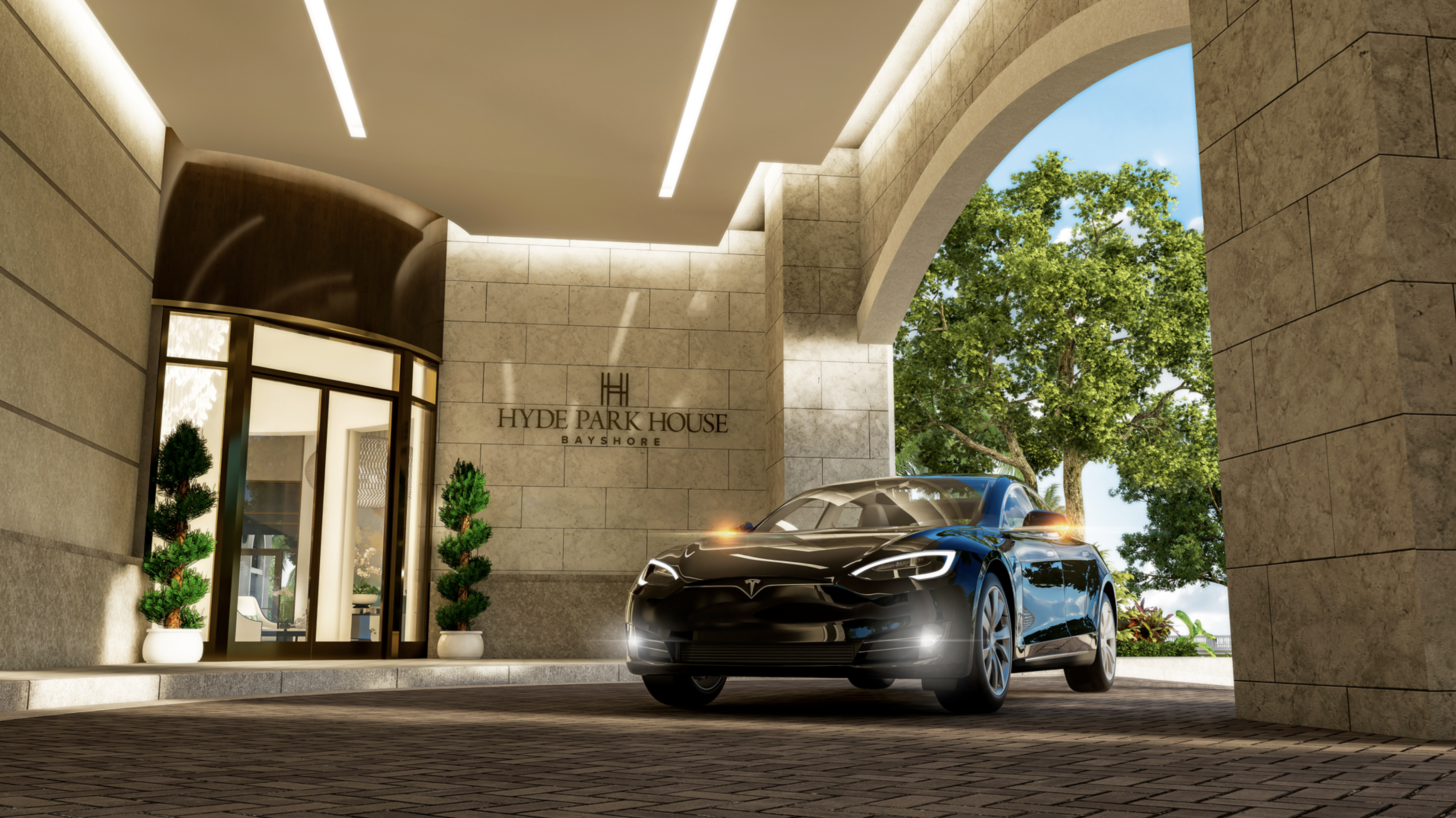
Hyde Park House. Designed by SB Architects.
The project first broke ground in August 2020, lasting roughly two years to complete. Reinforced Structures, Inc. installed 1700 tons of steel, poured 16,000 cubic yards of concrete, and installed 362,000 pounds of post-tensioning, with materials provided by Argos USA. B & R Industies, Inc. served as the landscaping and irrigation contractor.
Residences at Hyde Park House come in a mix of two and three-bedroom floor plans spanning from 1,835 square feet to 3,619 square feet, as well as four-bedroom penthouse units measuring over 5,000 square feet through the top three floors.
Smith & Associates Real Estate exclusively handled sales and marketing, with all 70 units already sold out.
Subscribe to YIMBY’s daily e-mail
Follow YIMBYgram for real-time photo updates
Like YIMBY on Facebook
Follow YIMBY’s Twitter for the latest in YIMBYnews

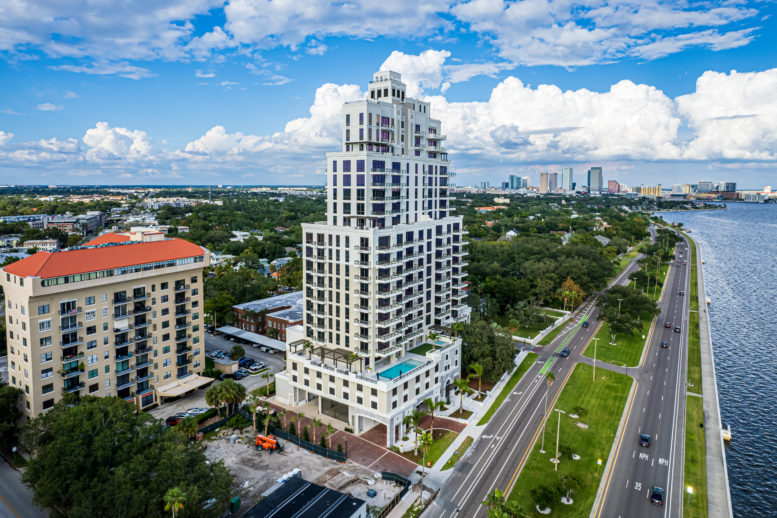
Beautiful… Great pics too!