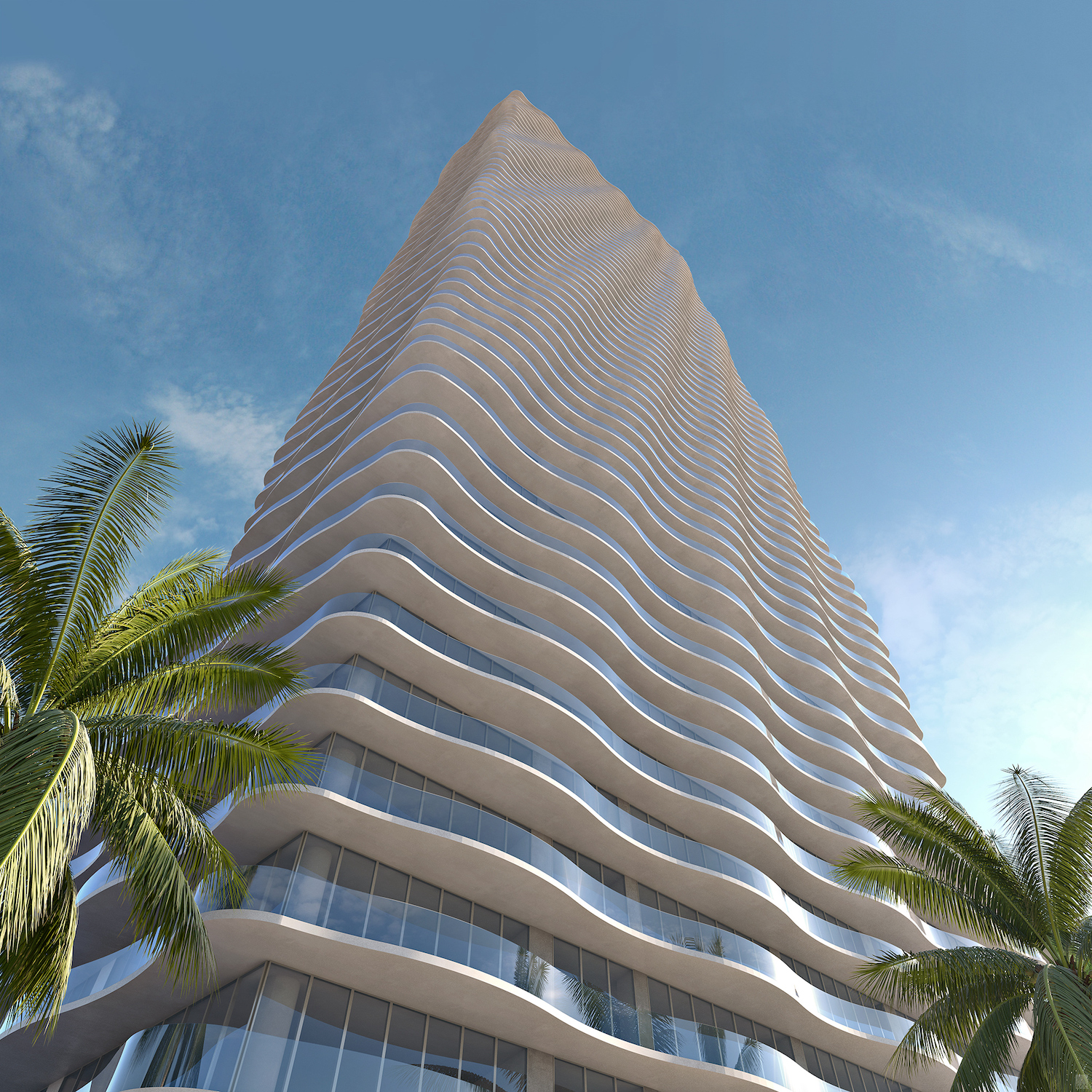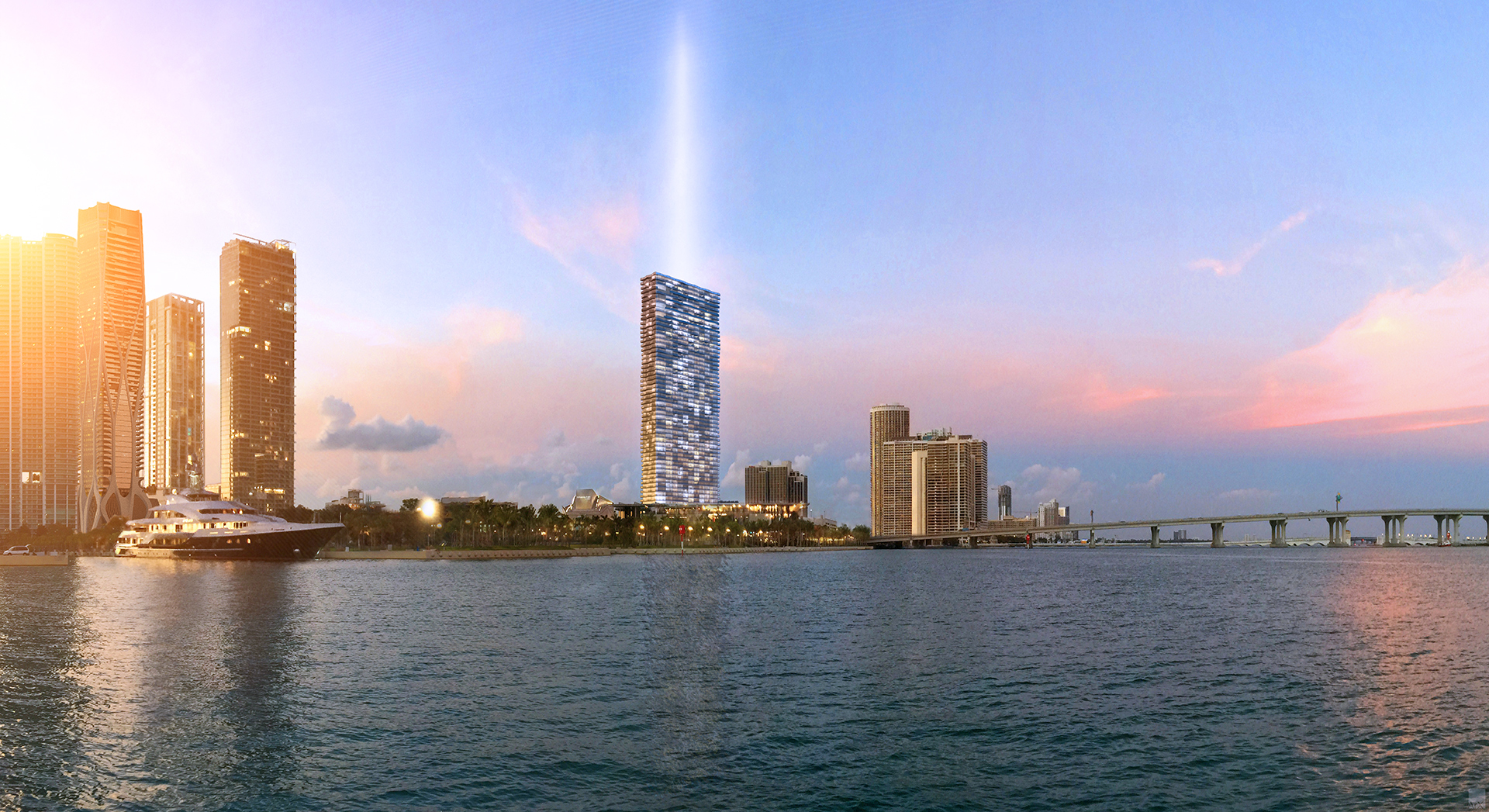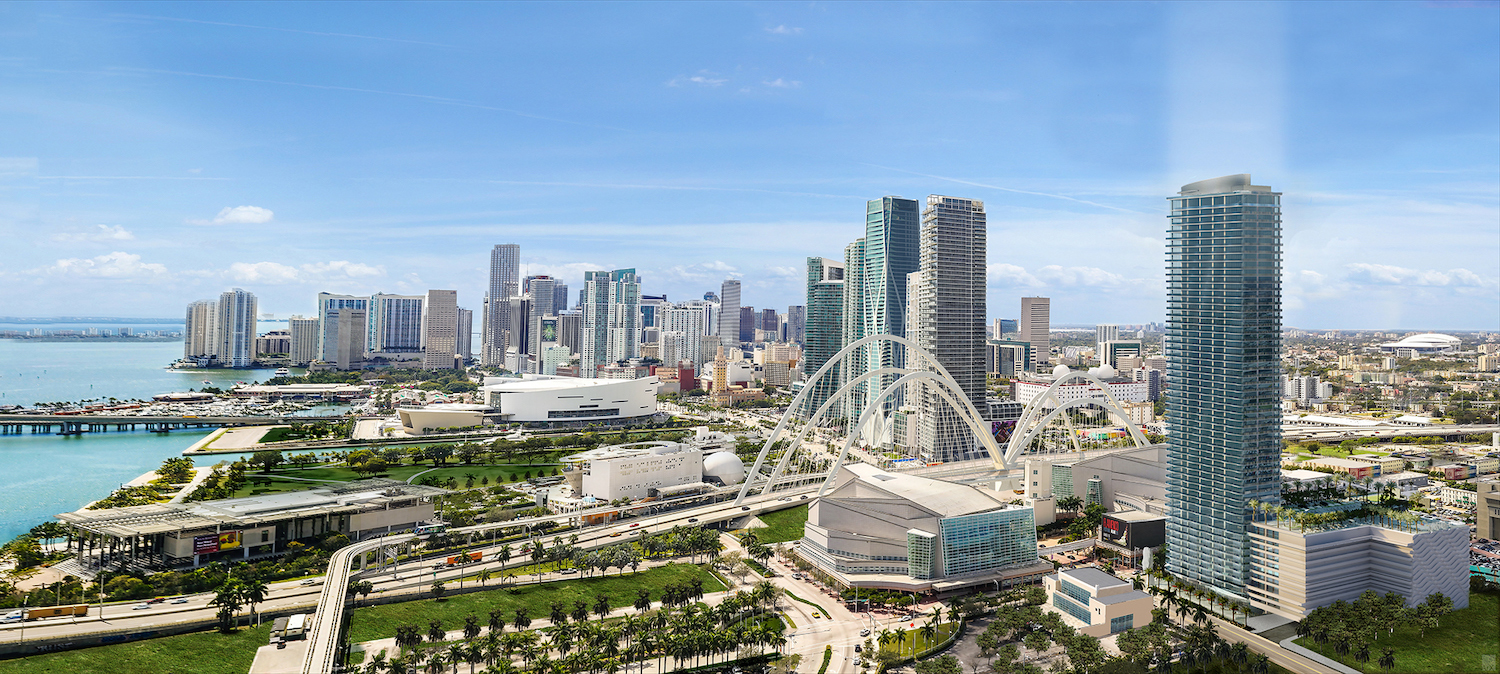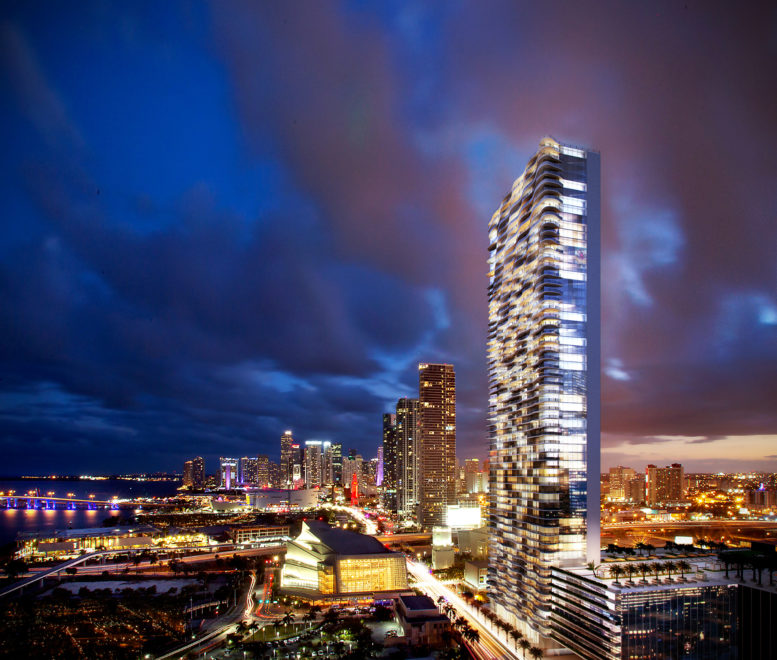New construction permits have been filed for Casa Bella by B&B Italia, a 55-story residential condominium building planned for 1400 Biscayne Boulevard in the northern section of Miami’s downtown corridor, just south of Edgewater. Designed by Arquitectonica with landscape architecture from Enzo Enea and developed between real estate developers Related Group and Alta Developers, the 648-foot-tall development will comprise 312 luxury residential units ranging from one to four bedrooms sized between 711 to 2,187 square feet, including ten select marquee penthouses ranging from 2,605 to 5,890 square feet. Units will feature stunningly-designed interiors by Lissoni New York in collaboration with high-end Italian furniture company B&B Italia. Coastal Construction is listed as the general contractor.
The permit filing was initiated on September 22, and Miami’s Department of Buildings accepted the plan for review on October 24. The developers are using MTCI Private Provider for expedited plan reviews and inspections. According to the filing, the project is estimated to cost $200,000,000. Demolition permits for the existing 249,978-square-foot structure are still pending and have The BG Group listed as the contractor, estimated to cost $800,000. Developers applied for FAA building permits in September, which lists the tower at 638 feet, or 648 feet above sea level.

Casa Bella by B&B Italia. Rendering courtesy of ArX Solutions USA LLC.
The 2.69-acre development site is located on the eastern frontage of Biscayne Boulevard between Northeast 14th and 15th Streets, immediately south of elevated tracks of the Metromover light rail near the Adrienne Arsht Station.

Casa Bella by B&B Italia. Rendering courtesy of ArX Solutions USA LLC.
A pending utility deal for water and sewer connections would allow for 319 residential units and a 4,585-square-foot full-service restaurant, likely on the ground or mezzanine floor.

Casa Bella by B&B Italia. Rendering courtesy of ArX Solutions USA LLC.
Residences will have soaring ceilings, panoramic water views, an exquisite selection of European fixtures and finishes, and private elevator access. The four upper penthouses feature 12-foot ceilings and wrap-around terraces with incredible water and city views. Casa Bella will offer two full floors of amenity spaces, complete with dedicated entertainment spaces overlooking Biscayne Bay. These amenities range from a spacious party room to a wine vault and tasting lounge to a top-of-the-line private theatre and co-working spaces. A world-class Wellness Center caters to fitness-minded residents, offering professional-level
Subscribe to YIMBY’s daily e-mail
Follow YIMBYgram for real-time photo updates
Like YIMBY on Facebook
Follow YIMBY’s Twitter for the latest in YIMBYnews


Be the first to comment on "New Construction Permits Filed For 55-Story Casa Bella With Coastal Construction As The General Contractor"