Construction has surpassed the podium levels on the first phase of the Edgewater Collective, a three-towered mixed-use development underway on the western frontage of Biscayne Boulevard abutting Northeast 19th and 20th Streets in Edgewater, Miami. Designed by Fort Lauderdale-based Dorsky + Yue International Architecture and developed by a joint venture between New York-based real estate developer Kushner Companies and Miami-based PTM Partners under the 2000 Biscayne Property Owner LLC, the mixed-use structure is on its way up to an approximate 418-foot pinnacle spread across 36 floors and will contain 637,485 square feet of space including 393 rental apartments, 4,569 square feet of ground floor commercial space, and a parking garage. Balfour Beatty Construction is the general contractor for the development, which is addressed as 2000 Biscayne Boulevard.
Recent photos below show the reinforced concrete superstructure taking shape at the 30,116-square-foot site, which fronts Northeast 20th Street on the south. Construction is four levels past the 8-story base of the structure, bringing it up to the twelfth floor. A closer look shows vertical sections of steel rebar rising from the columns and walls beneath, and post-tension cables laid out in preparation for the next slab pour.
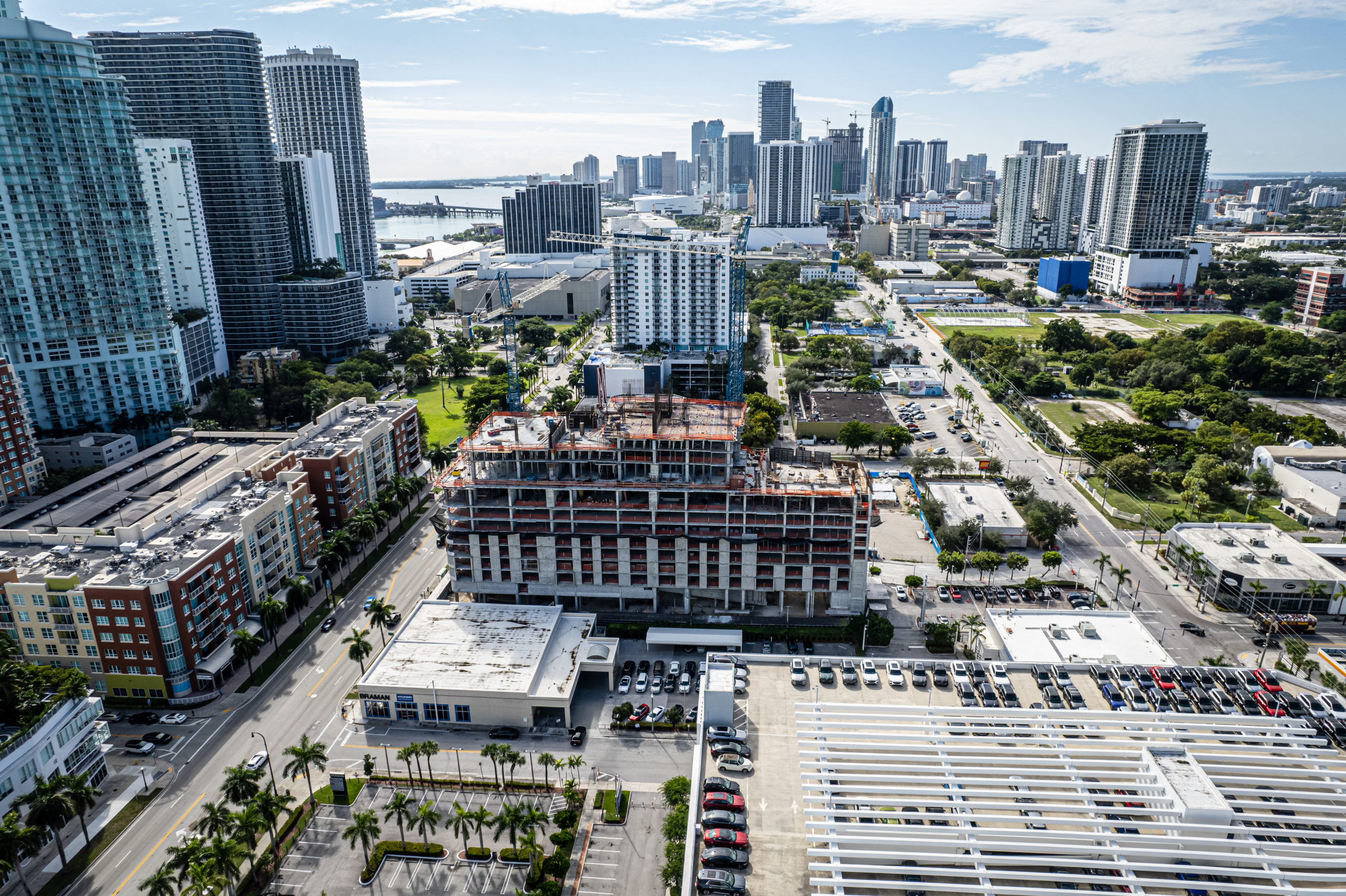
2000 Biscayne Boulevard. Photo by Oscar Nunez.
Concrete-related work is rising steadily, as noted by the walls of CMU that are being erected on the lower floors. Formwork on the residential portion of the tower should rise relatively fast, considering the repetitive dimensions of the floor plates. The building is already beginning to resemble the renderings, which feature a primarily uniform and flat elevation on the north, but a bulging, curved elevation facing south and curved corners on the east oriented towards Biscayne Boulevard. Slab edges of the first few poured residential levels mark the position and orientation of the balconies.
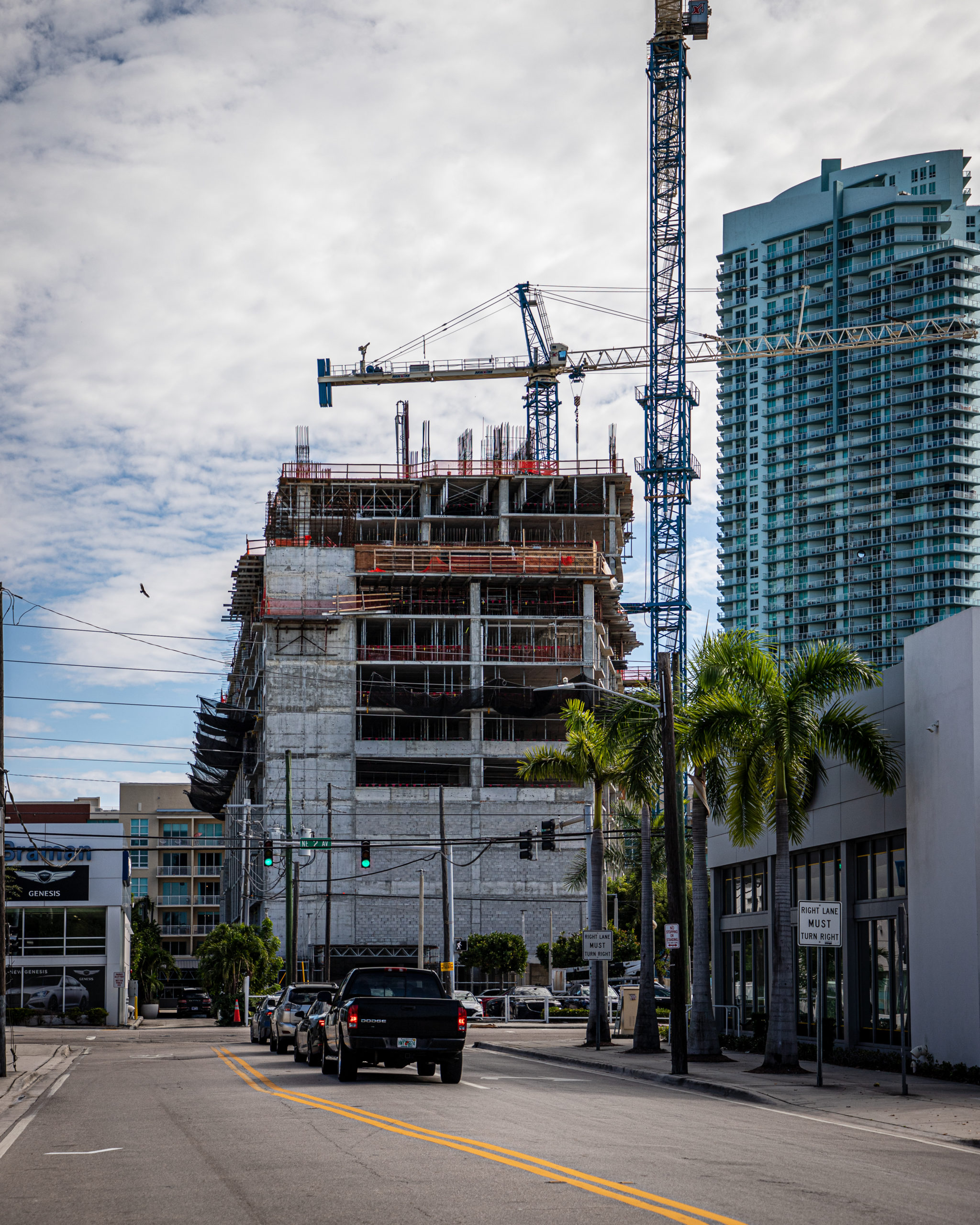
2000 Biscayne Boulevard seen from Northeast 20th Street between Northeast 2nd Avenue and North Miami Avenue. Photo by Oscar Nunez.
Below are renderings of 2000 Biscayne Boulevard, courtesy of Dorsky + Yue International Architecture. The building will be finished in smooth white stucco with a few vertical sections painted grey and occasional green accents. Diamond-patterned perforated metal screens will wrap around the parking garage, adding a sense of architectural diversity and distinction to the overall design.
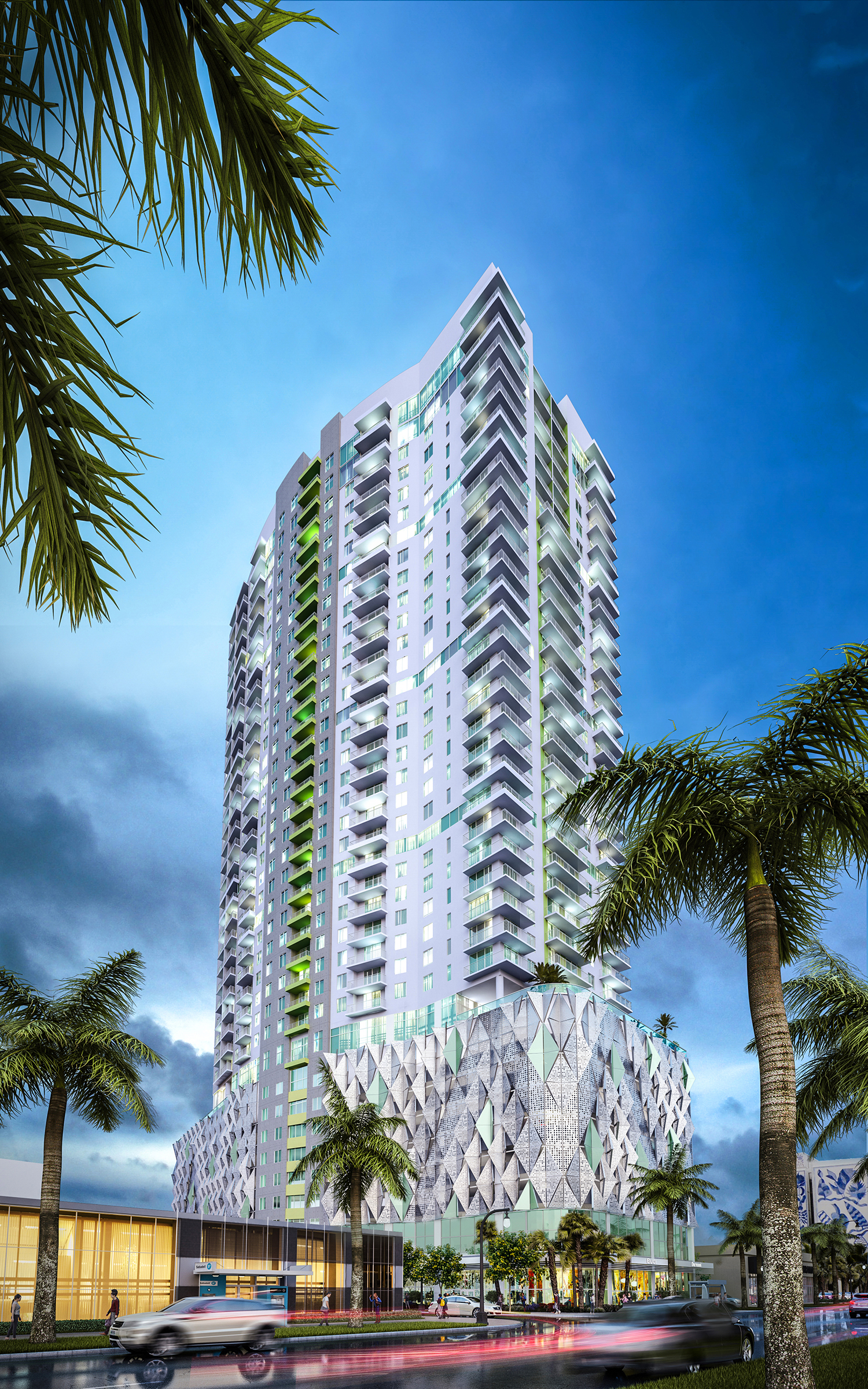
Rendering of 2000 Biscayne Boulevard. Credit: Dorsky + Yue International Architecture.
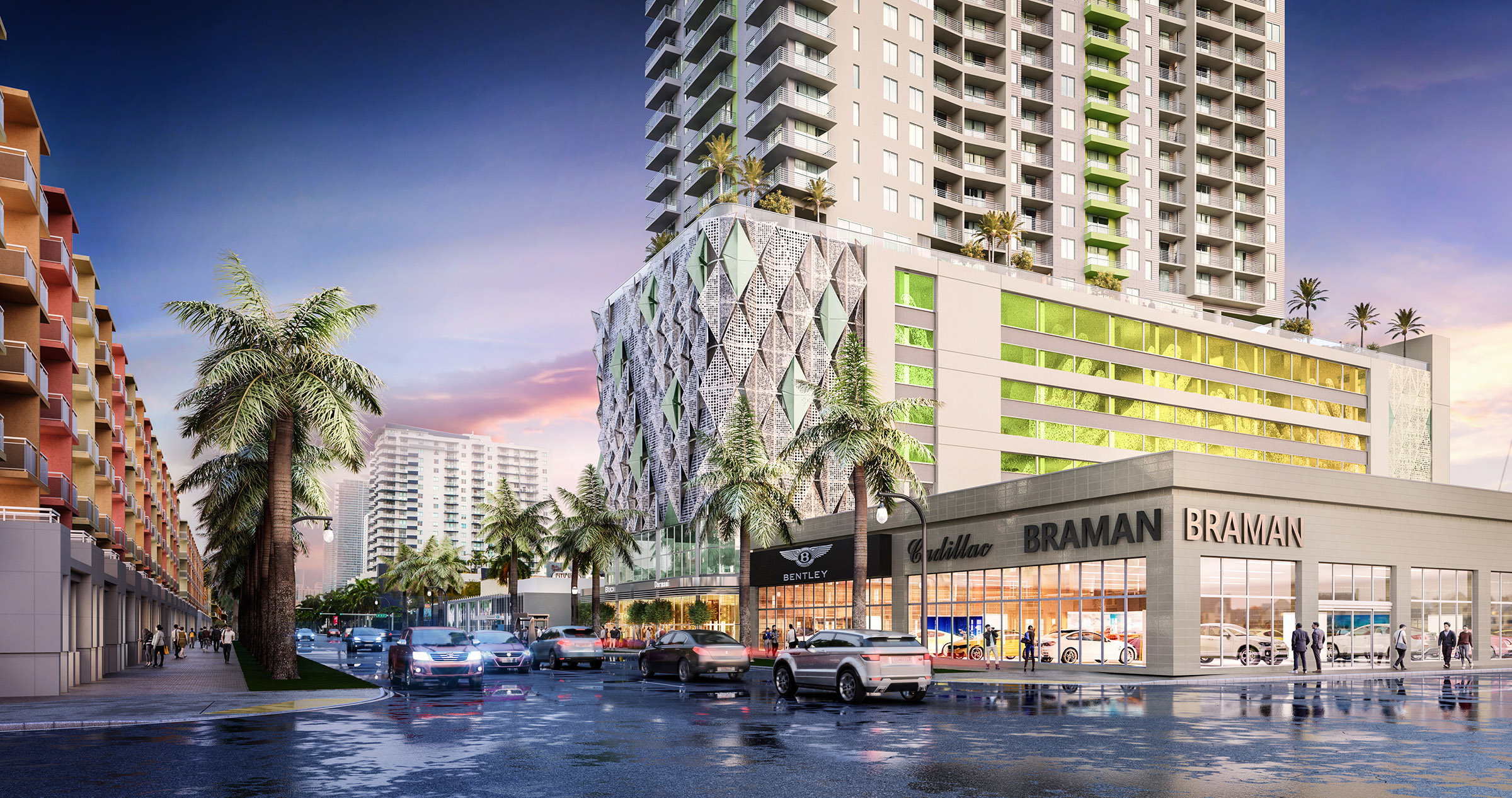
Rendering of 2000 Biscayne Boulevard. Credit: Dorsky + Yue International Architecture.
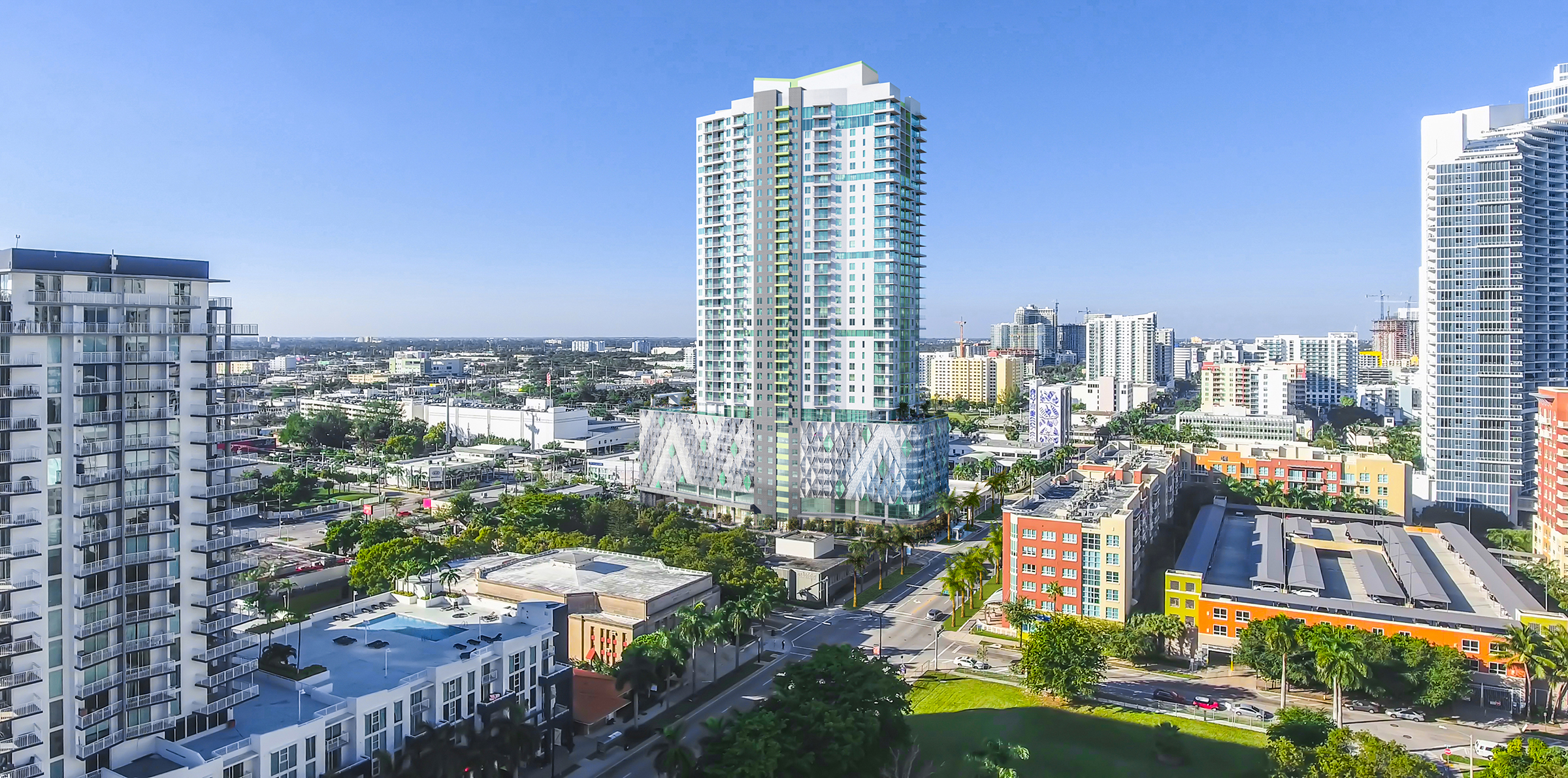
Rendering of 2000 Biscayne Boulevard. Credit: Dorsky + Yue International Architecture.
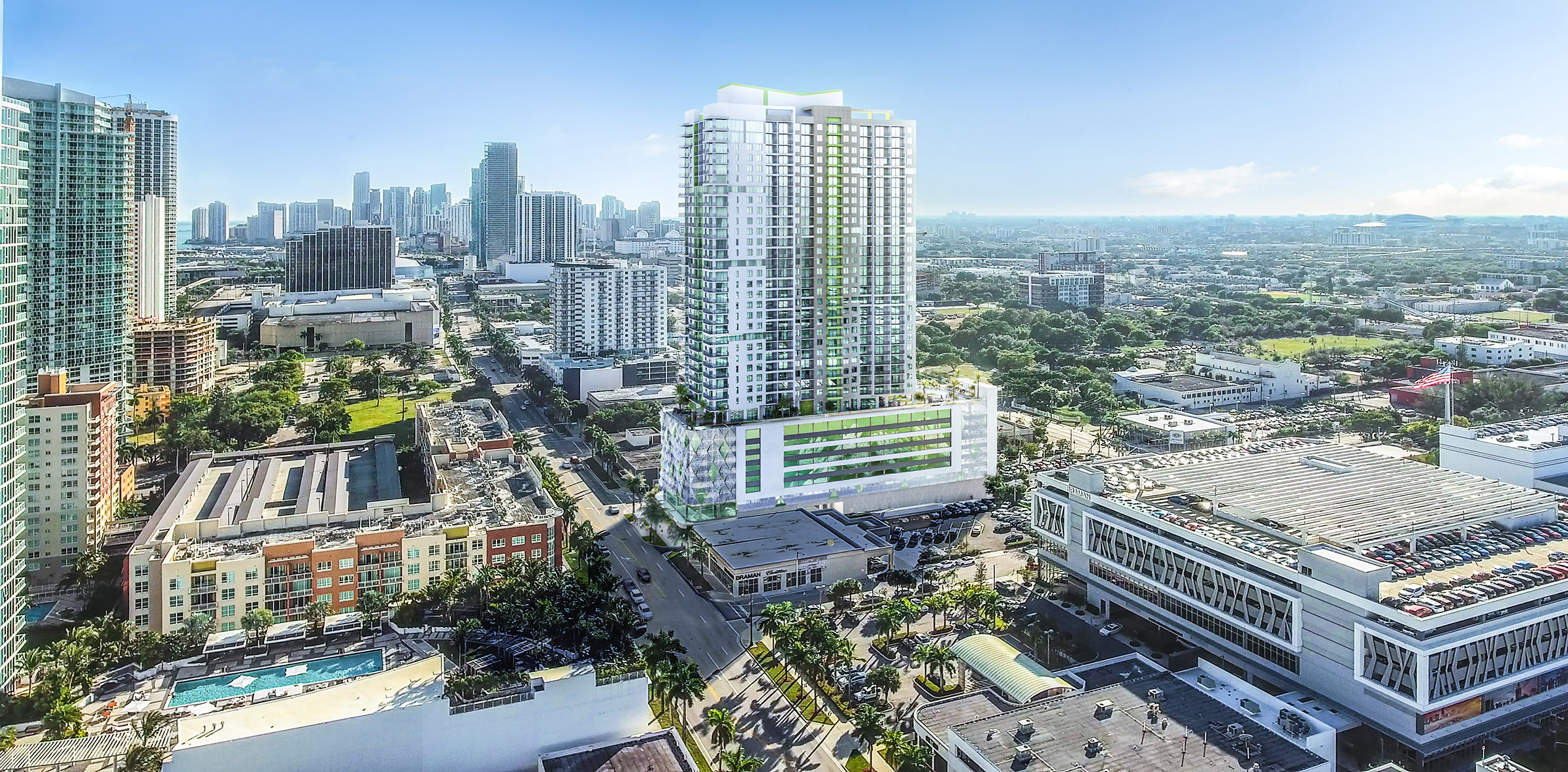
Rendering of 2000 Biscayne Boulevard. Credit: Dorsky + Yue International Architecture.
The rendering below shows a similar yet differently articulated and themed design for 2000 Biscayne Boulevard from Kobi Karp Architecture, closer in resemblance to the other two towers planned for 1900 Biscayne Boulevard.
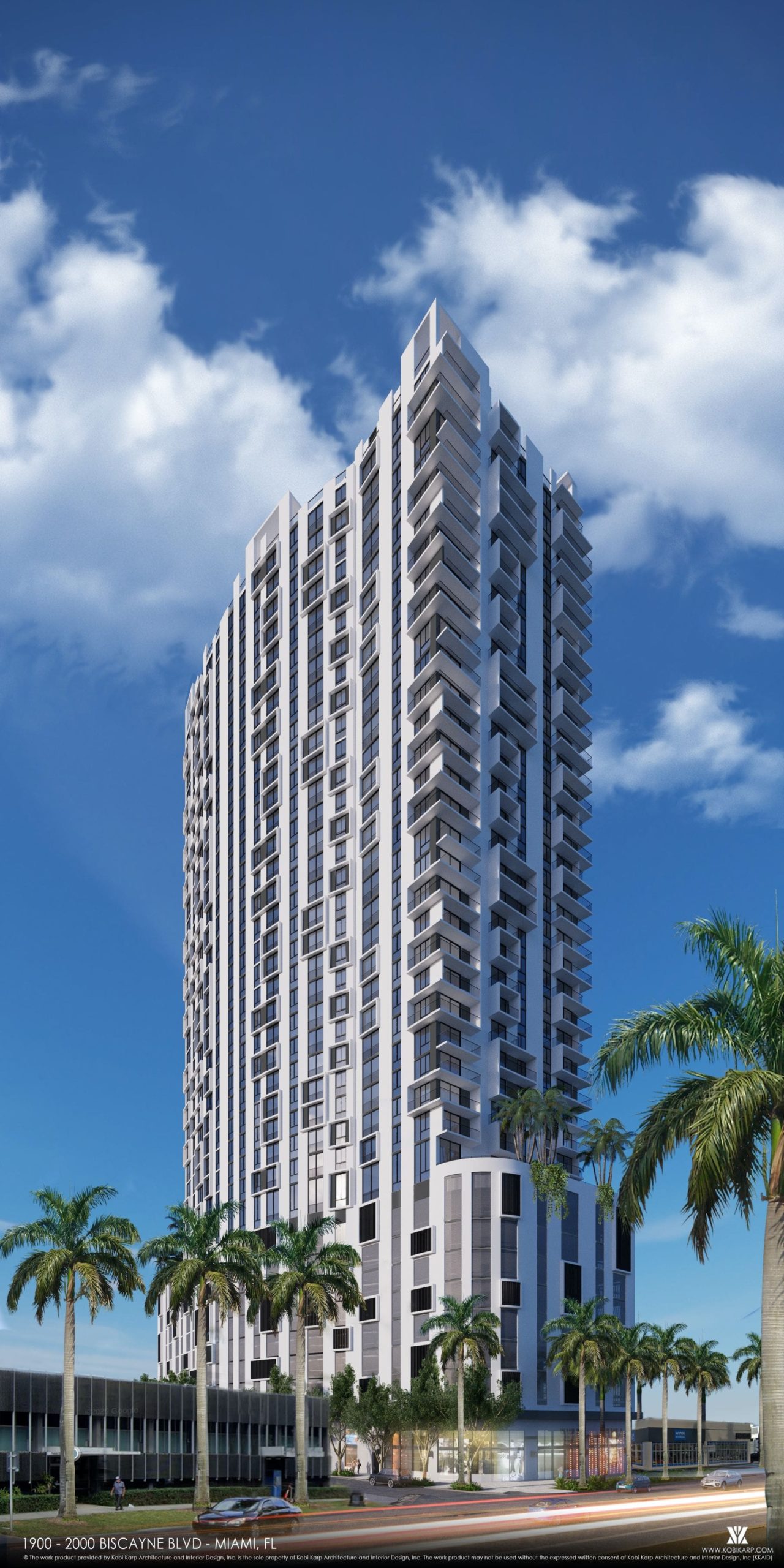
Alternative iteration of 2000 Biscayne Boulevard from Kobi Karp Architecture.
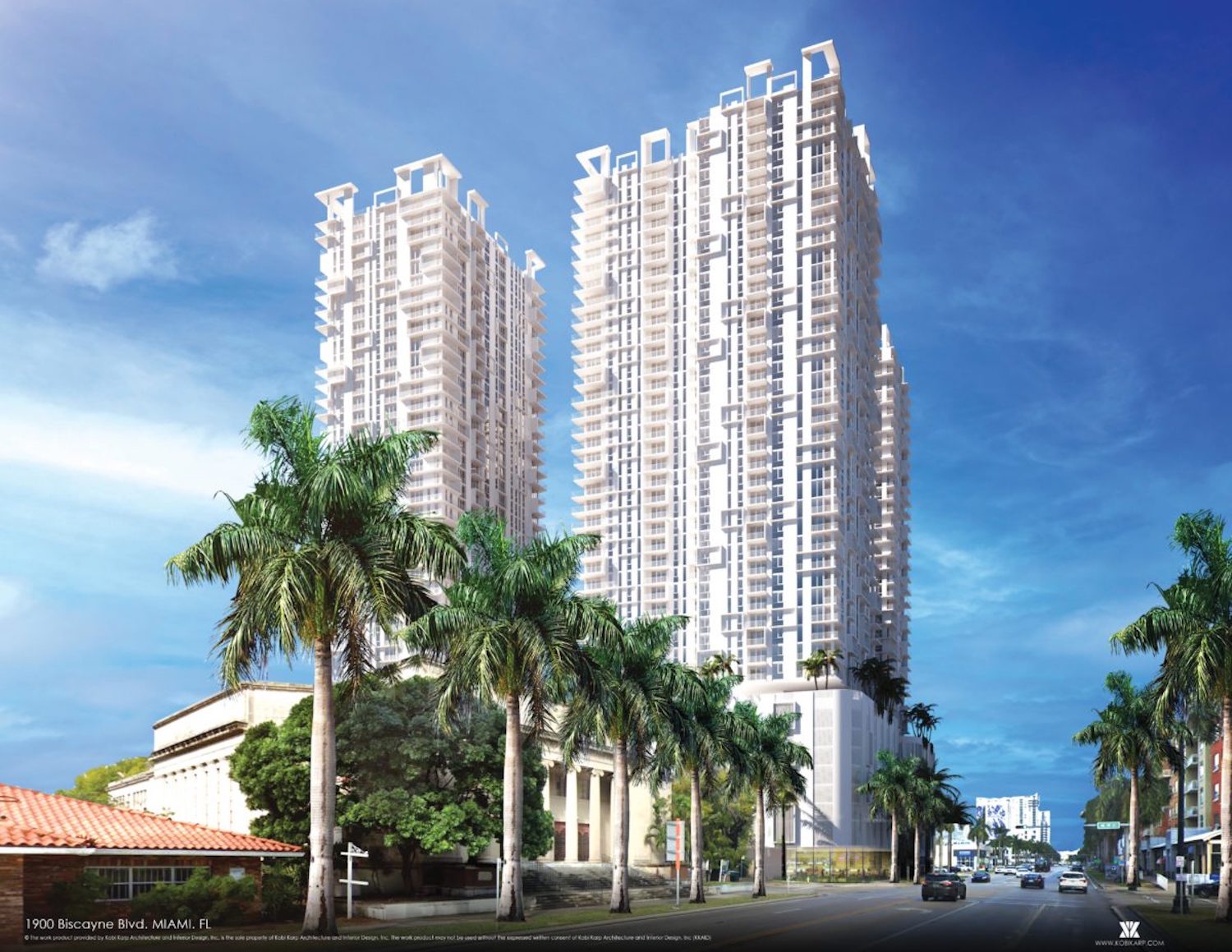
1900 Biscayne Boulevard. Designed by Kobi Karp Architects.
The Edgewater Collective will comprise three towers in total, one of 36-stories at 2000 Biscayne Boulevard and a two-towered 42-story phase planned for 1900 Biscayne Boulevard pictured above. Kushner and PTM collectively have over 1,200 apartments in the works across all three towers.
Subscribe to YIMBY’s daily e-mail
Follow YIMBYgram for real-time photo updates
Like YIMBY on Facebook
Follow YIMBY’s Twitter for the latest in YIMBYnews

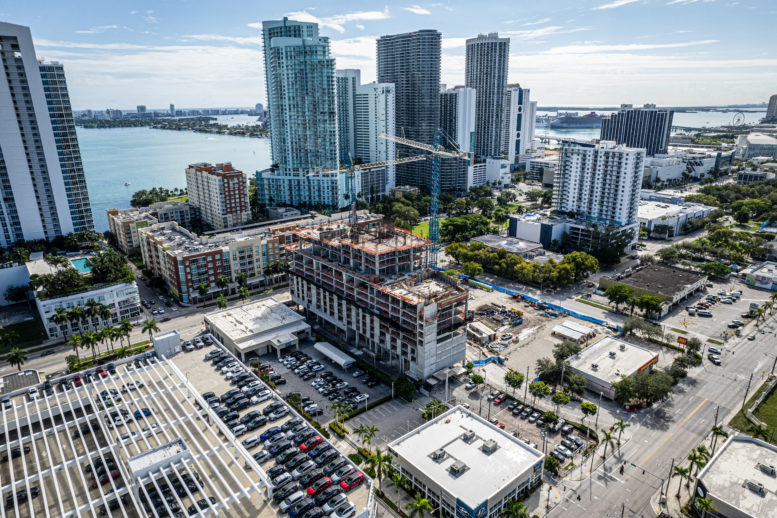
Be the first to comment on "First Tower For Edgewater Collective Surpasses Podium Levels At 2000 Biscayne Boulevard In Edgewater, Miami"