An application has been filed requesting Design Review Approval for the construction of a new five-story mixed-use building at 1920 Alton Road in South Beach, Miami Beach. Designed by Gensler and developed by Alton Office Holdings II, LLC, the project would consist of approximately 25,223 square feet of Class A office space, approximately 8,284 square feet of ground floor restaurant space, 13,271 square feet of residential space split across three units, and a screened-in parking garage with 45 spaces on the second level of the building. Kimley-Horn is listed as the landscape architect and civil engineer.
The 25,538-square-foot site is located on the southwest corner of 20th Street and Alton Road-Sunset Drive within the Sunset Harbour Mixed-Use Neighborhood Overlay District, near the border between the South Beach and Bayshore areas. Alton Office Holdings II, LLC purchased the prominent site for $21.25 million in December 2021 from Miami Avenue Holdco LLC, equating to over 500% in gained property value for the previous owner. The ownership of Alton Office Holdings II, LLC, as described in the application’s disclosure of interest, is broken down into three LLCs: WMB Resources of Dublin, Ohio led by coal and energy investor Wayne M. Boich, Edge Park Realty LLC of Greenwich, Connecticut managed by Andrew Mathias, President of SL Green Realty Corp., and Beachbox Holdings II, LLC of New York managed by Bruce Beal, President and partner of Related Companies. (Related’s company logo is seen in the application)
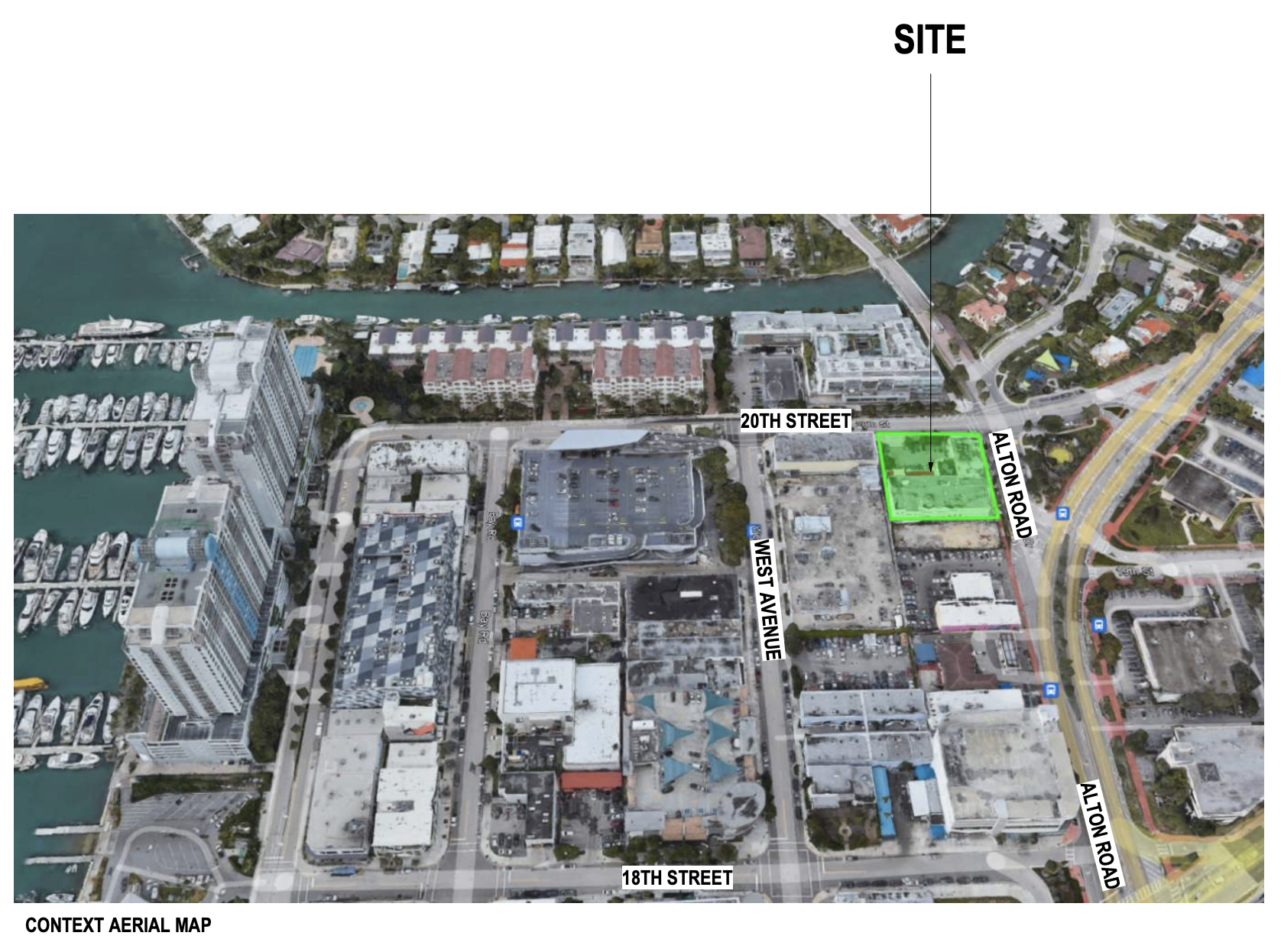
Context aerial map. Credit: Alton Office Holdings II, LLC.
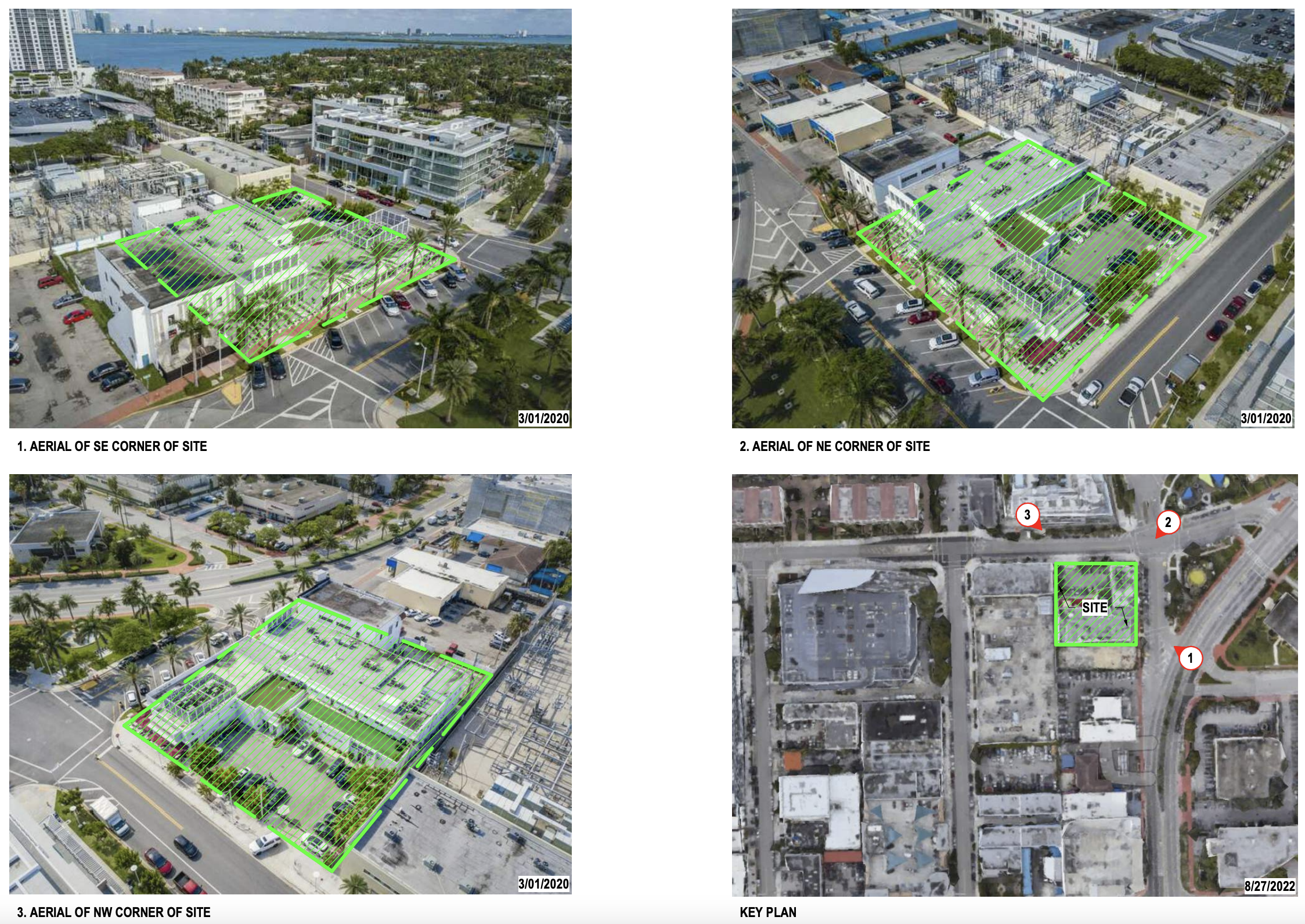
Aerial context. Credit: Alton Office Holdings II, LLC.
The applicant included several renderings and elevation diagrams from Gensler. The structure has rounded corners, and two divides in the slabs along the northern and eastern elevations that create architectural drama and break down the massing of the building. The rooftop would reach 72 feet, with the elevator bulkhead topping out at 88 feet. The building’s exterior would be comprised of horizontal bands of white glass fiber reinforced concrete over concrete slab edges, paired with slender horizontal stripes of copper metal soffits. Both balcony guard rails and windows would feature laminated glass, and a fixed shade structure sits atop the building, a part of an amenity space. The most prominent and defining aspect of the building’s facade is the thick horizontal band of perforated metal panels that run across the entire mezzanine level, a material that is also used to screen off the mechanicals on the roof.
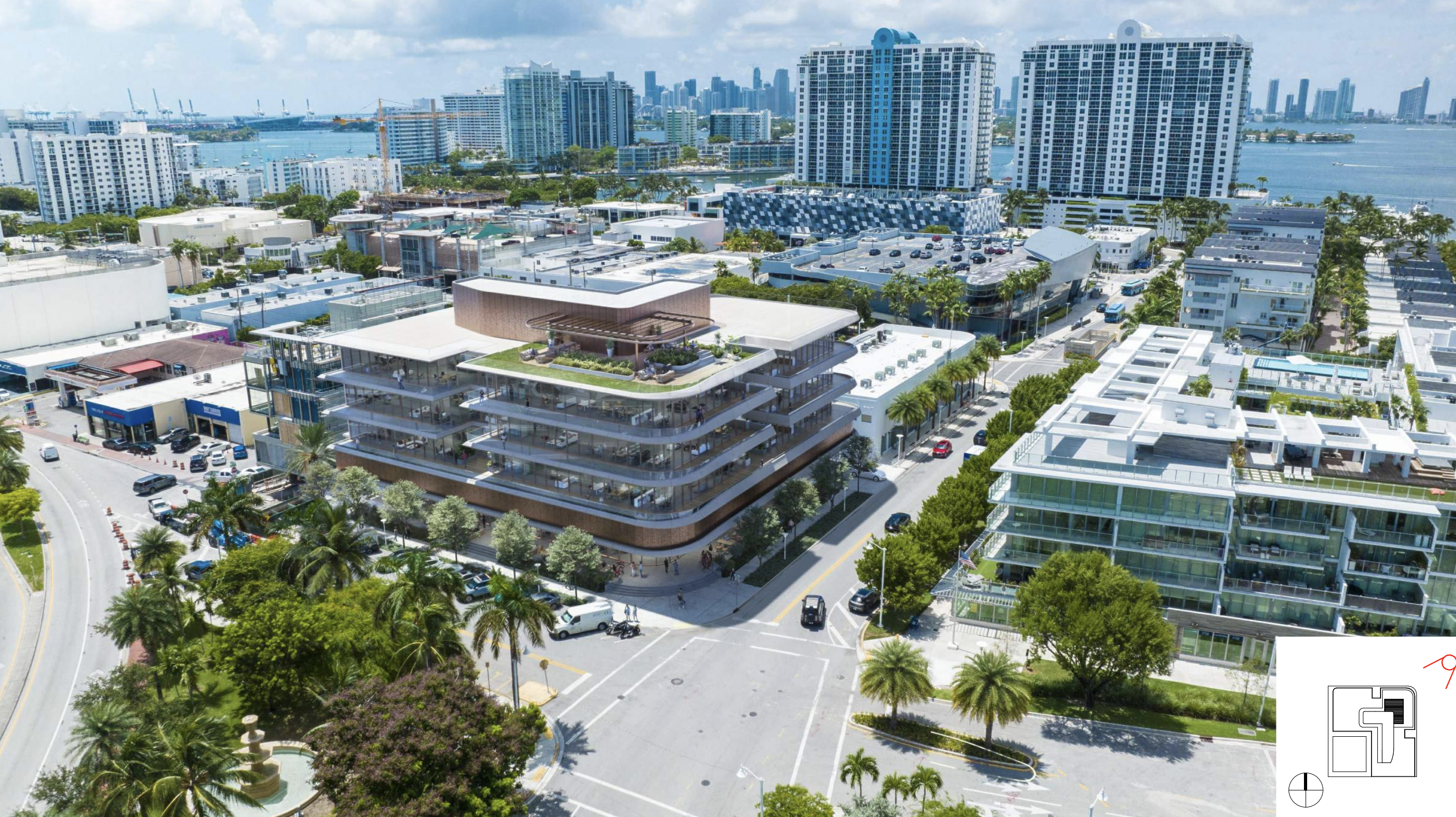
1920 Alton Road. Designed by Gensler.
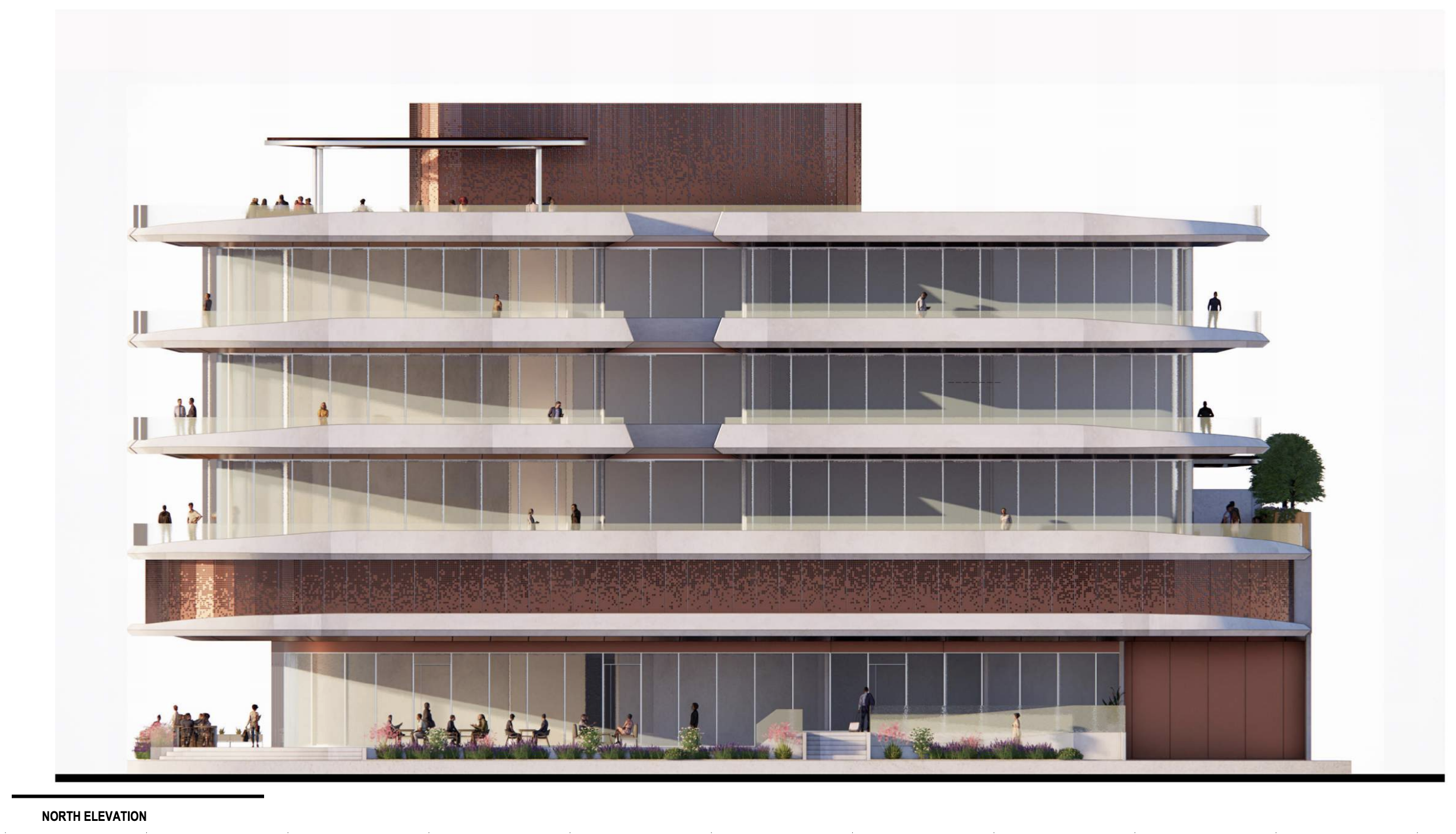
1920 Alton Road – North Elevation. Designed by Gensler.
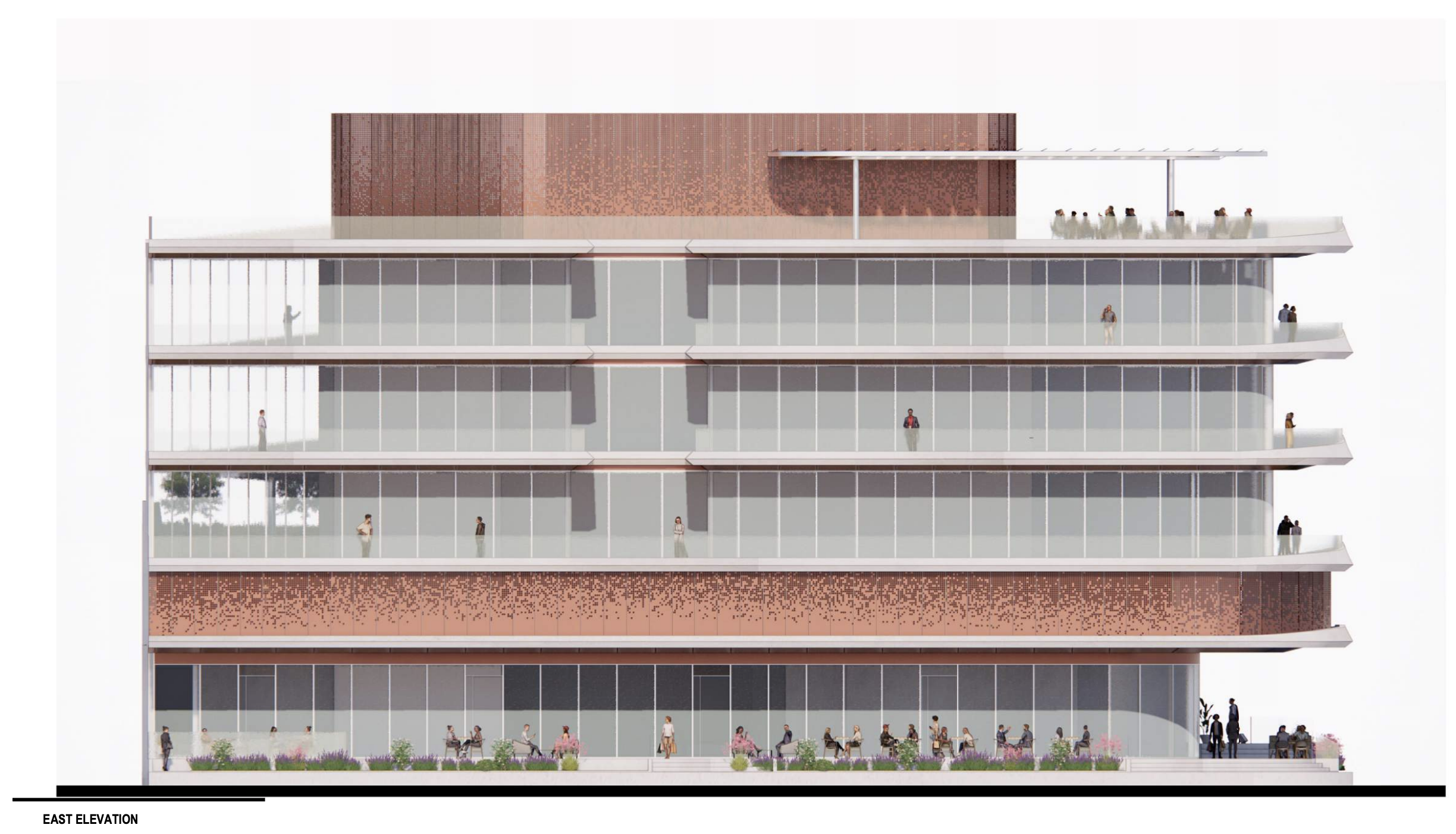
1920 Alton Road – East Elevation. Designed by Gensler.
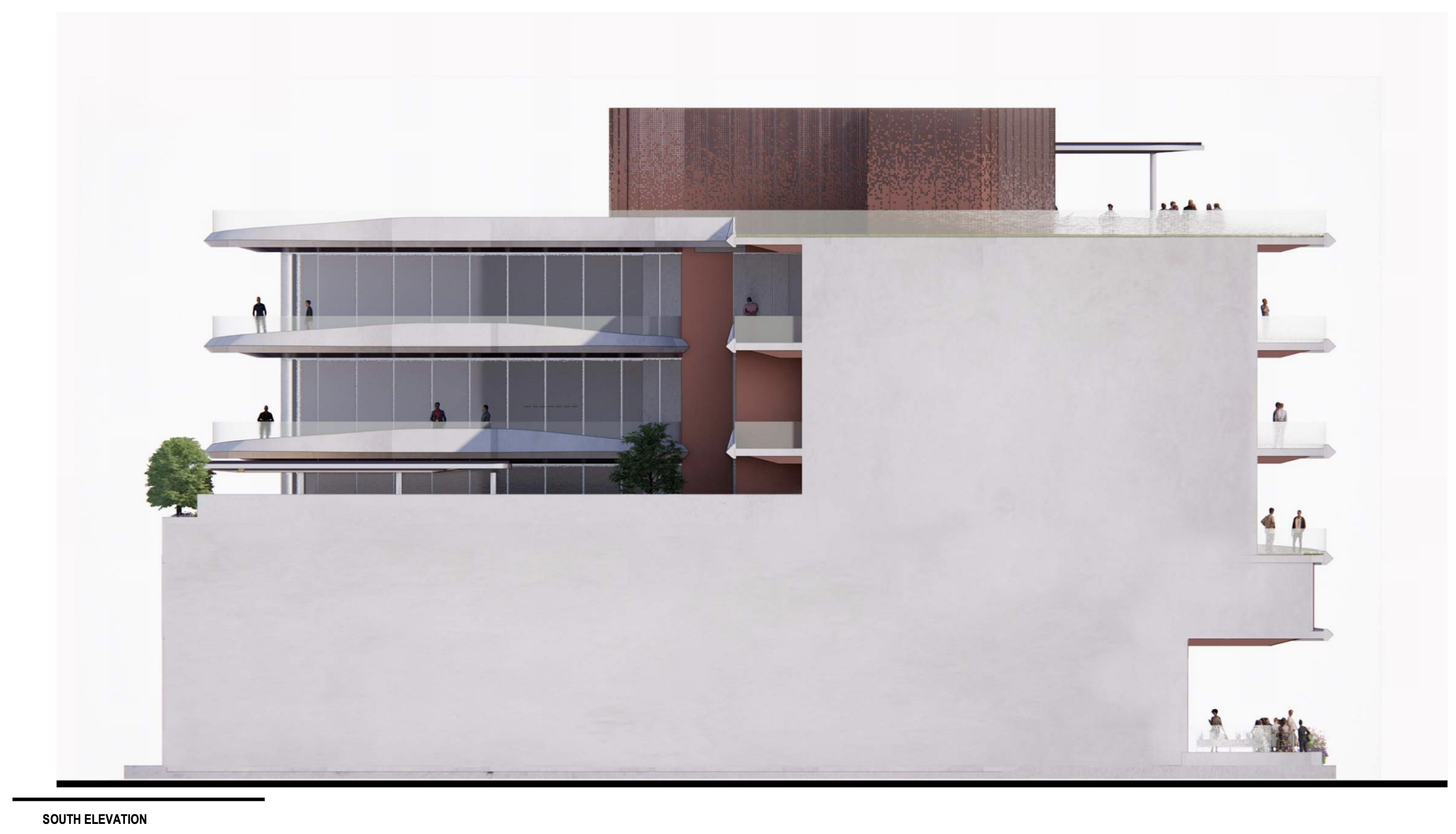
1920 Alton Road – South Elevation. Designed by Gensler.
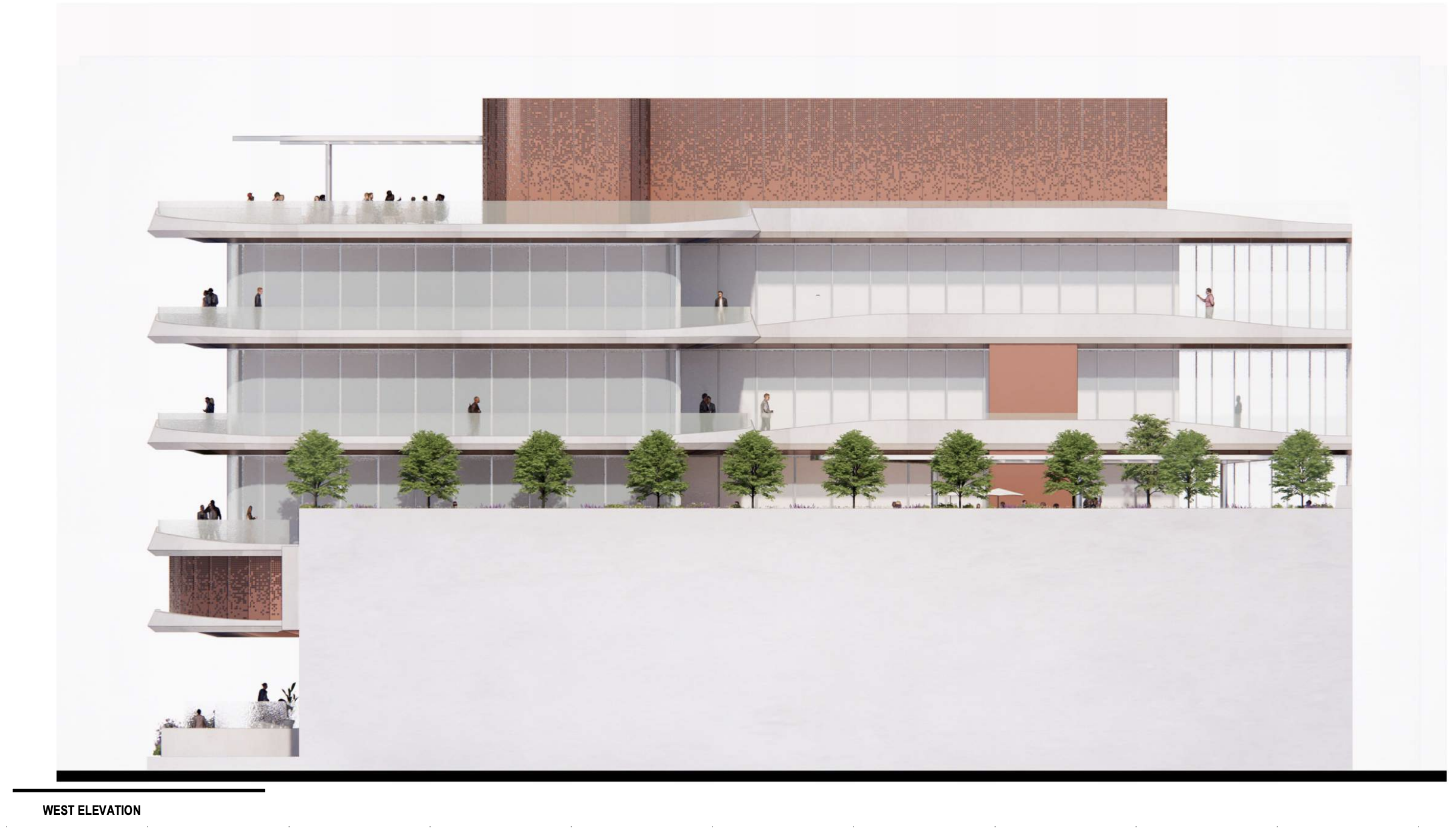
1920 Alton Road – West Elevation. Designed by Gensler.
To achieve the Class A office component, the Applicant is seeking variances for the following:
- a variance from the DRB to permit three (3) additional feet of building height;
- a variance to allow the first-floor height of 11 feet as measured from Base Flood Elevation (“BFE”) plus five (5) feet of Freeboard, where a height of 12 feet is required;
- a variance to permit two (2) off-street loading spaces where three (3) spaces are required.
The Miami Beach Design Review Board is scheduled to review the plan submittal on December 6.
Subscribe to YIMBY’s daily e-mail
Follow YIMBYgram for real-time photo updates
Like YIMBY on Facebook
Follow YIMBY’s Twitter for the latest in YIMBYnews

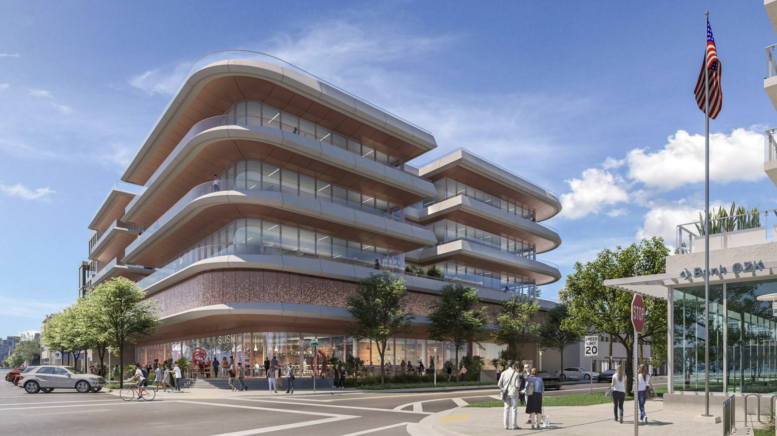
Be the first to comment on "Plans Filed For 1920 Alton Road In Miami Beach, Renderings From Gensler Revealed"