Chicago-based real estate developer Fifield Companies (Fifield) has filed plans for a 48-story mixed-use project at 109 Northeast 2nd Street in Fort Lauderdale’s Downtown Core. Designed by Cohen Freedman Encinosa & Associates Architects (CFE Architects) with landscape design by Rhett Roy Landscape Architecture and Kimley-Horn serving as the civil engineer, the 495-foot-tall structure is proposed to yield 400 residential units, 4,000 square feet of ground floor retail space and an 8-story garage with 514 parking spaces. Units would come in a mix of 37 studios, 179 one-bedroom, 182 two-bedroom, and 2 three-bedroom floor plans spanning 520 to 1,540 square feet with an average unit scope of 909 square feet. The Development Review Committee (DRC) of Fort Lauderdale will consider plans for the project on December 13.
Fifield is in contract to purchase the 0.72-acre property at 109 Northeast 2nd Street, located within the Downtown Regional Activity Center – Downtown Core Character Area near major employment centers such as City Hall, Broward County Governmental Center, Broward County Courthouse, and Federal Courthouse. The property is conveniently situated two blocks from the Brightline railway station and is located just south of Flagler Village. Nectaria M. Chakas, Esq. of Lochrie & Chakas, P.A. provided project descriptions in the DRC set, included below, along with project renderings and diagrams depicting the glass, stucco, and metal-clad structure.
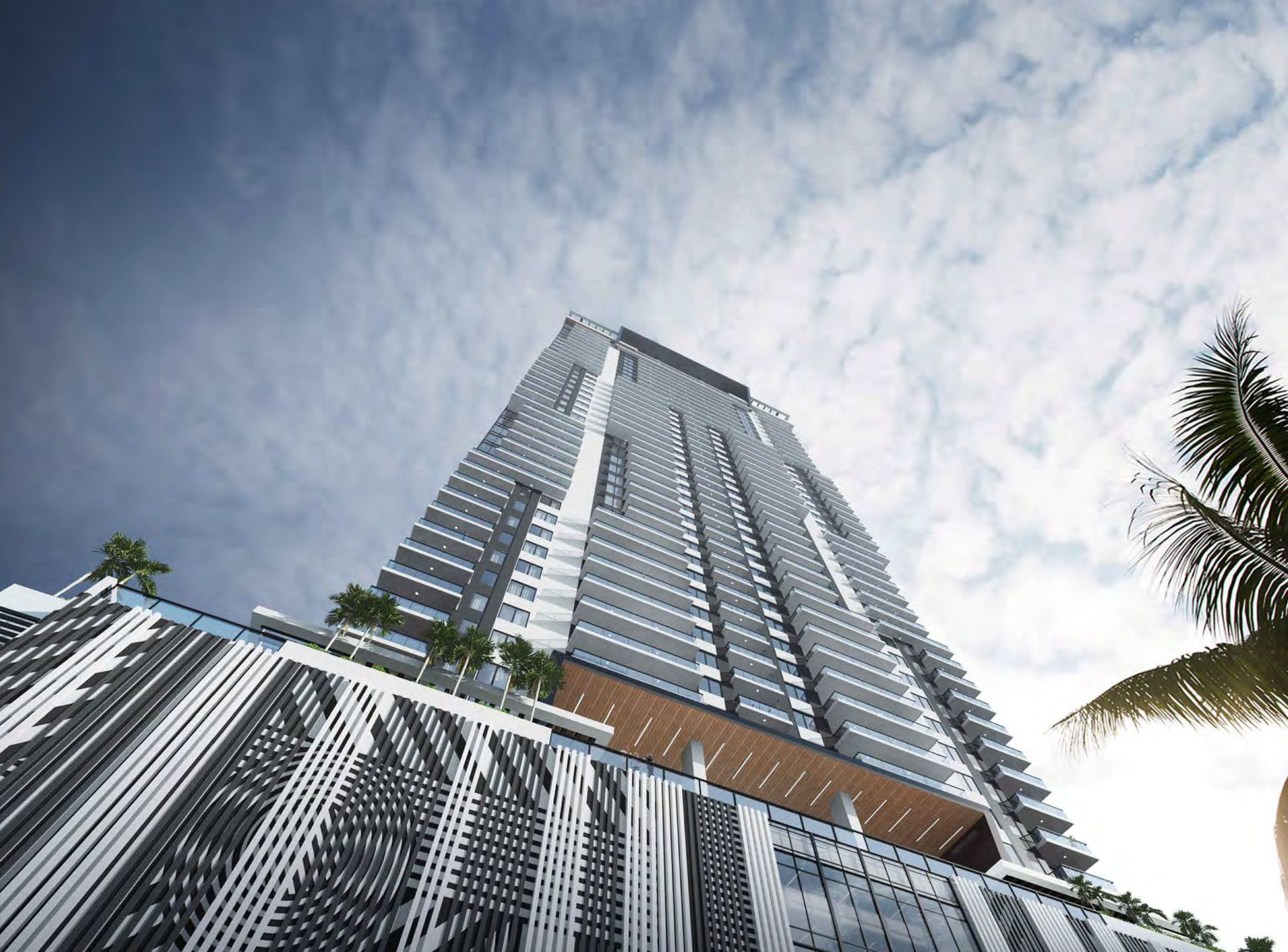
109 Northeast 2nd Street. Credit: Fifield Companies.
“The ground floor main entrance is double height adding architectural presence to the street frontage and activating the ground level. The 4,000 sf of commercial uses flank the main lobby entrance to provide active uses on the ground floor (2,000sf retail bays on each side of the lobby).”
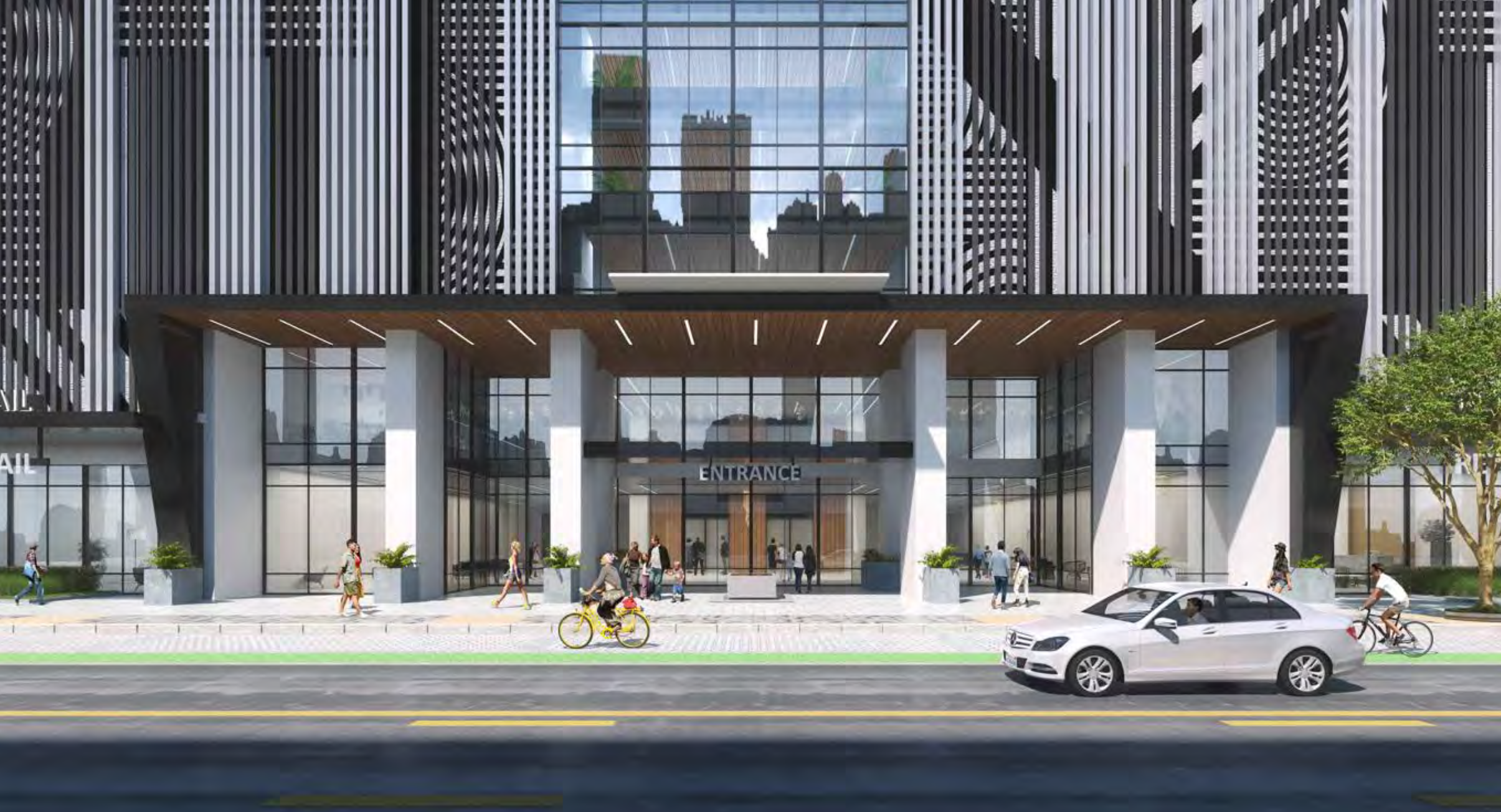
109 Northeast 2nd Street. Credit: Fifield Companies.
“Above the ground floor is an 8-story garage screened with an ornamental metal screen designed with a pattern to give movement and articulate the podium.”
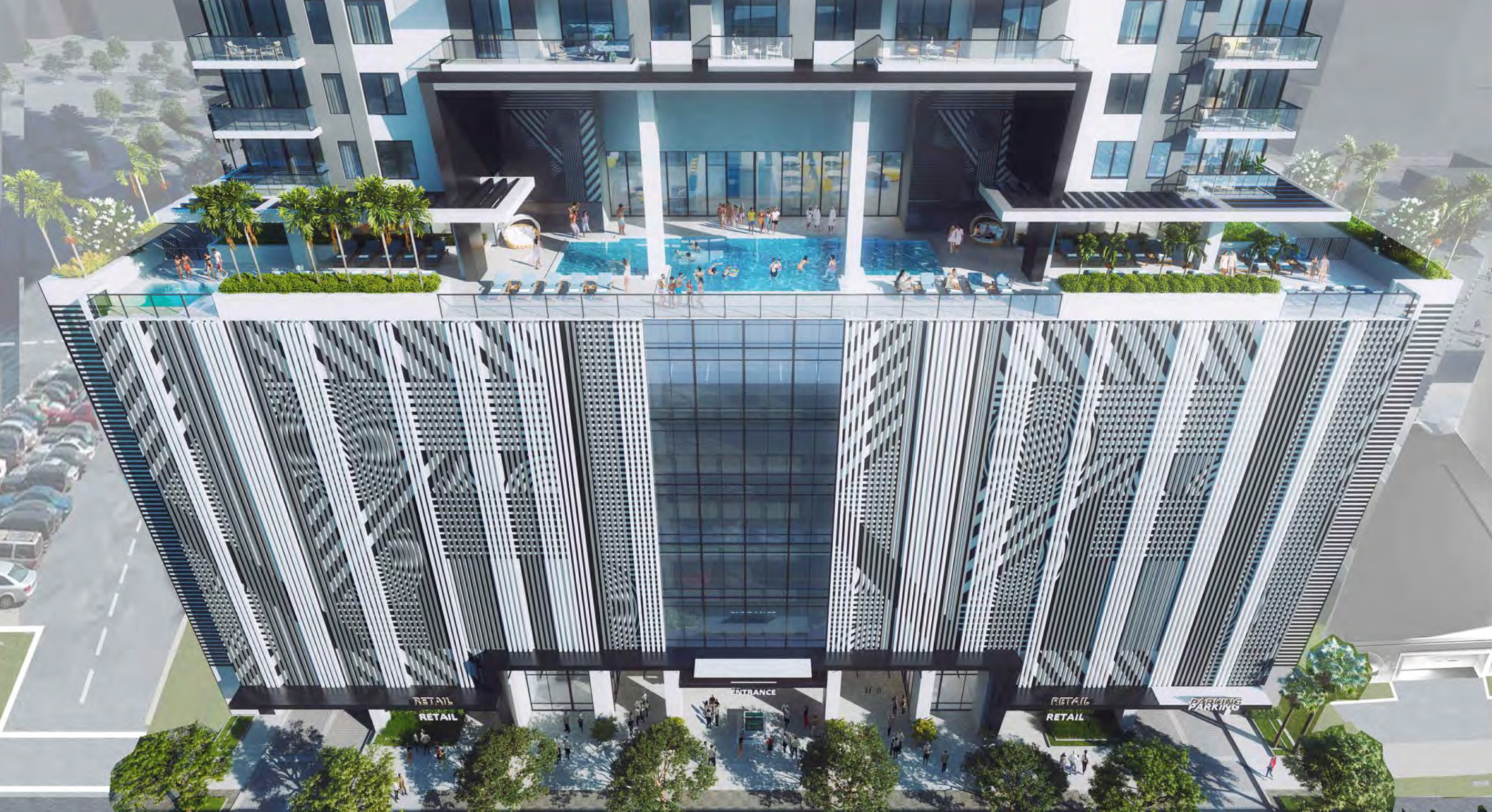
109 Northeast 2nd Street. Credit: Fifield Companies.
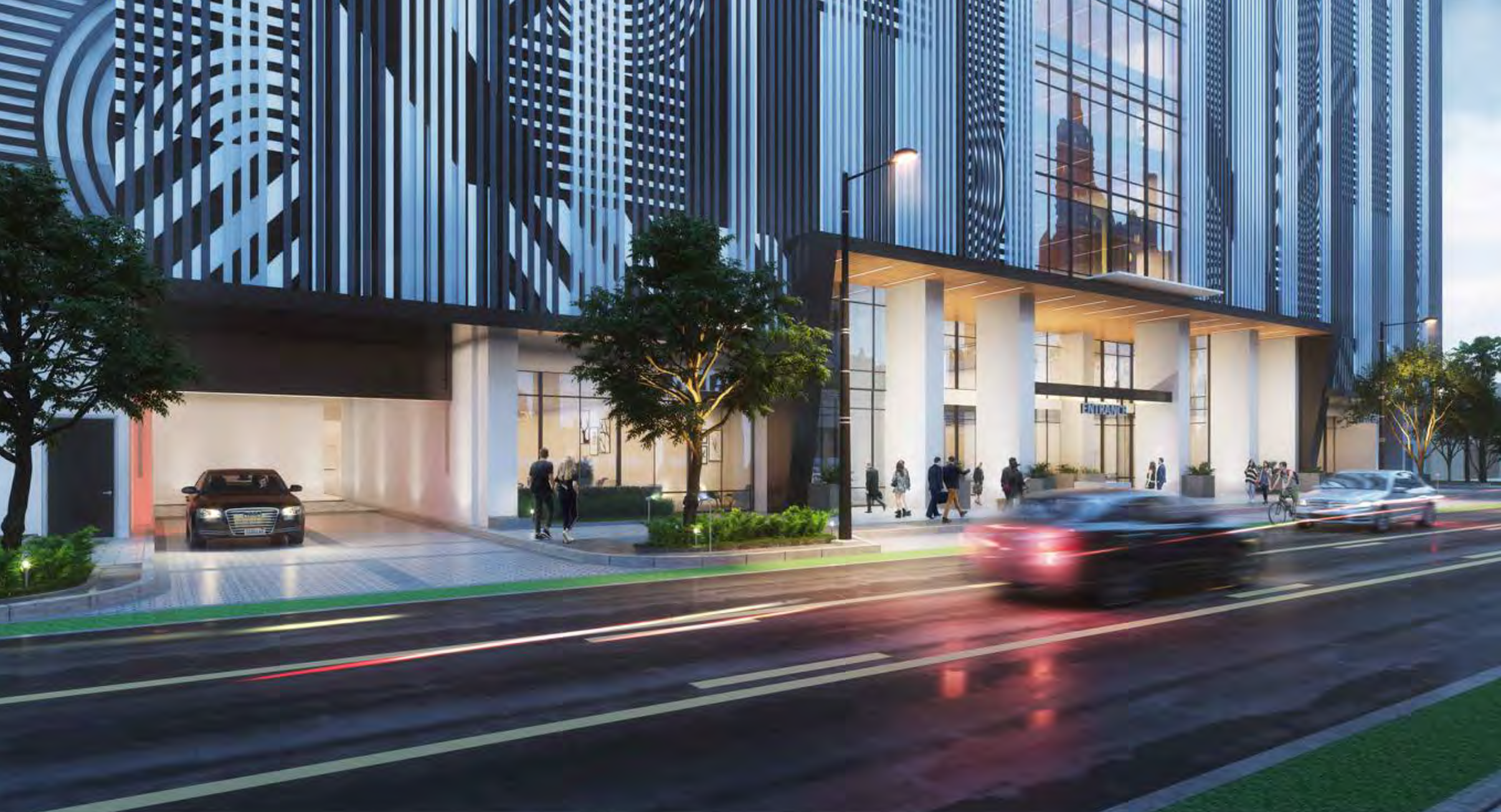
109 Northeast 2nd Street. Credit: Fifield Companies.
“The tower extending to the roof creates a slender volume with a negative void at the top, adding a unique silhouette to the skyline. The architectural elements and added program to the roof will allow for various illumination methods.”
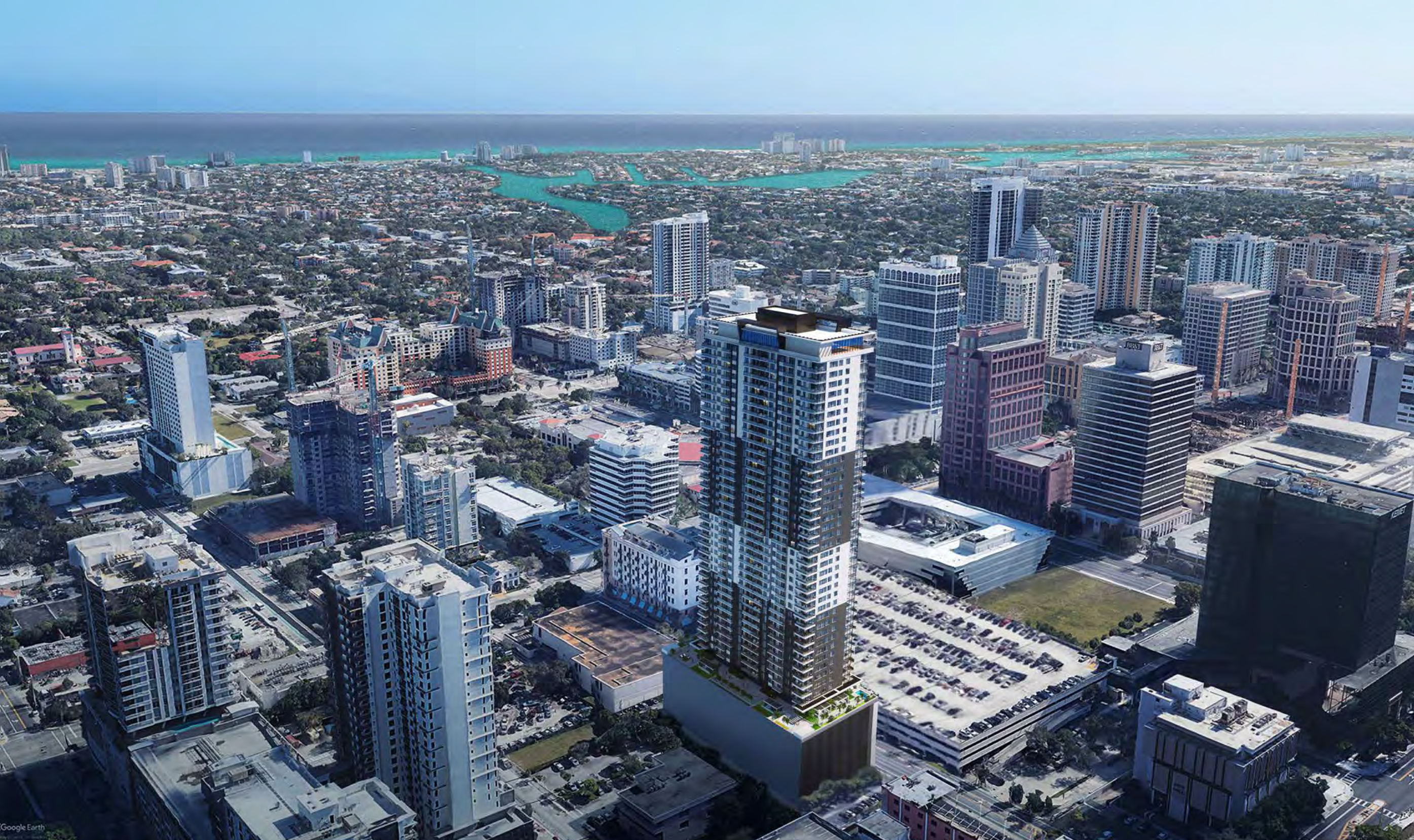
109 Northeast 2nd Street. Credit: Fifield Companies.
“The projected top is an expression of what is occurring on the lower levels. It integrates the language being used throughout the project. This helps create a feeling of openness and connectivity without losing its presence. It creates an experience for residents spatially and creates a visual experience for pedestrians.”
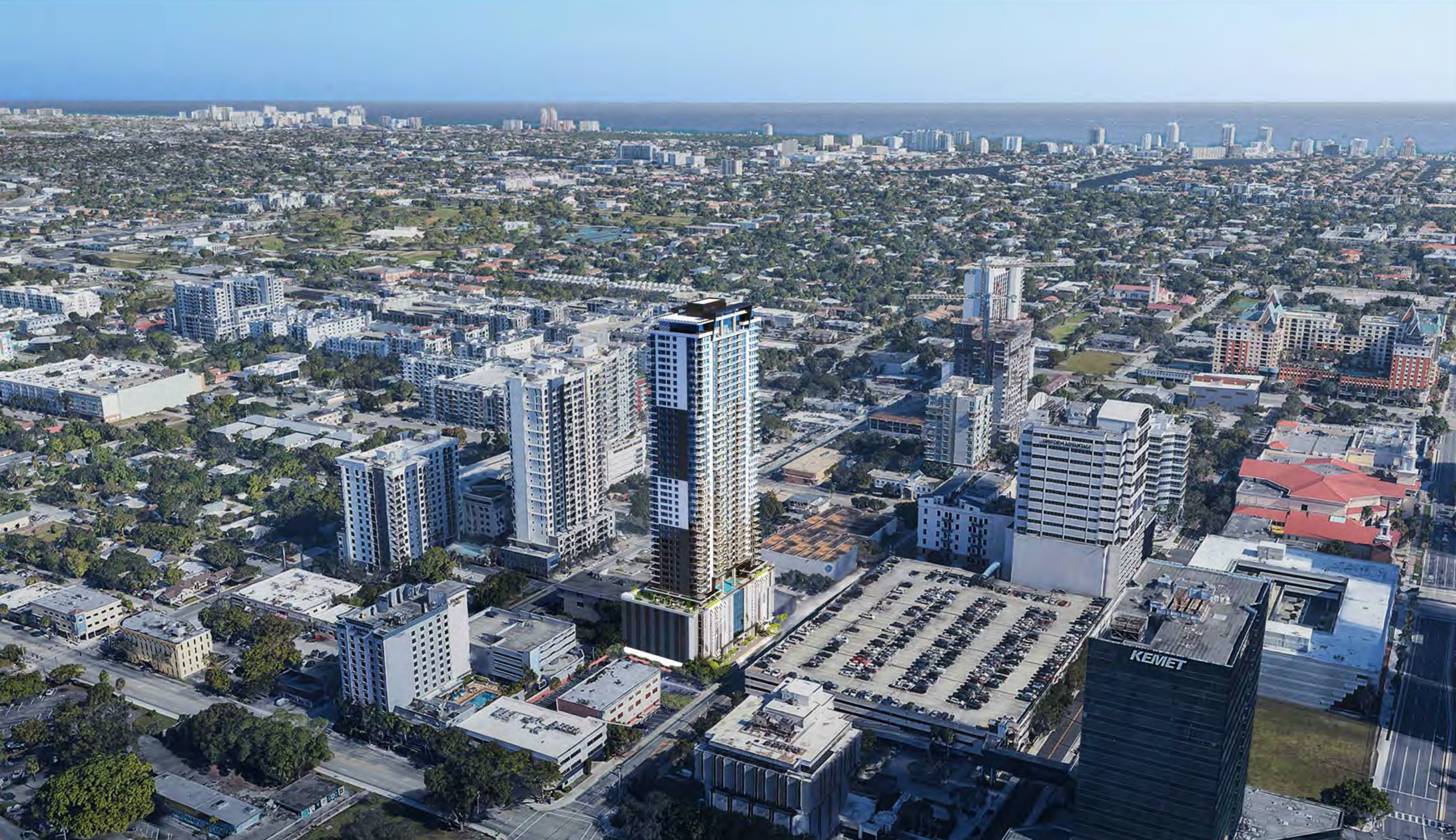
109 Northeast 2nd Street. Credit: Fifield Companies.
The building would top off at 484 feet to the roof and would extend further to 495 feet with the addition of the bulkhead and mechanical areas.
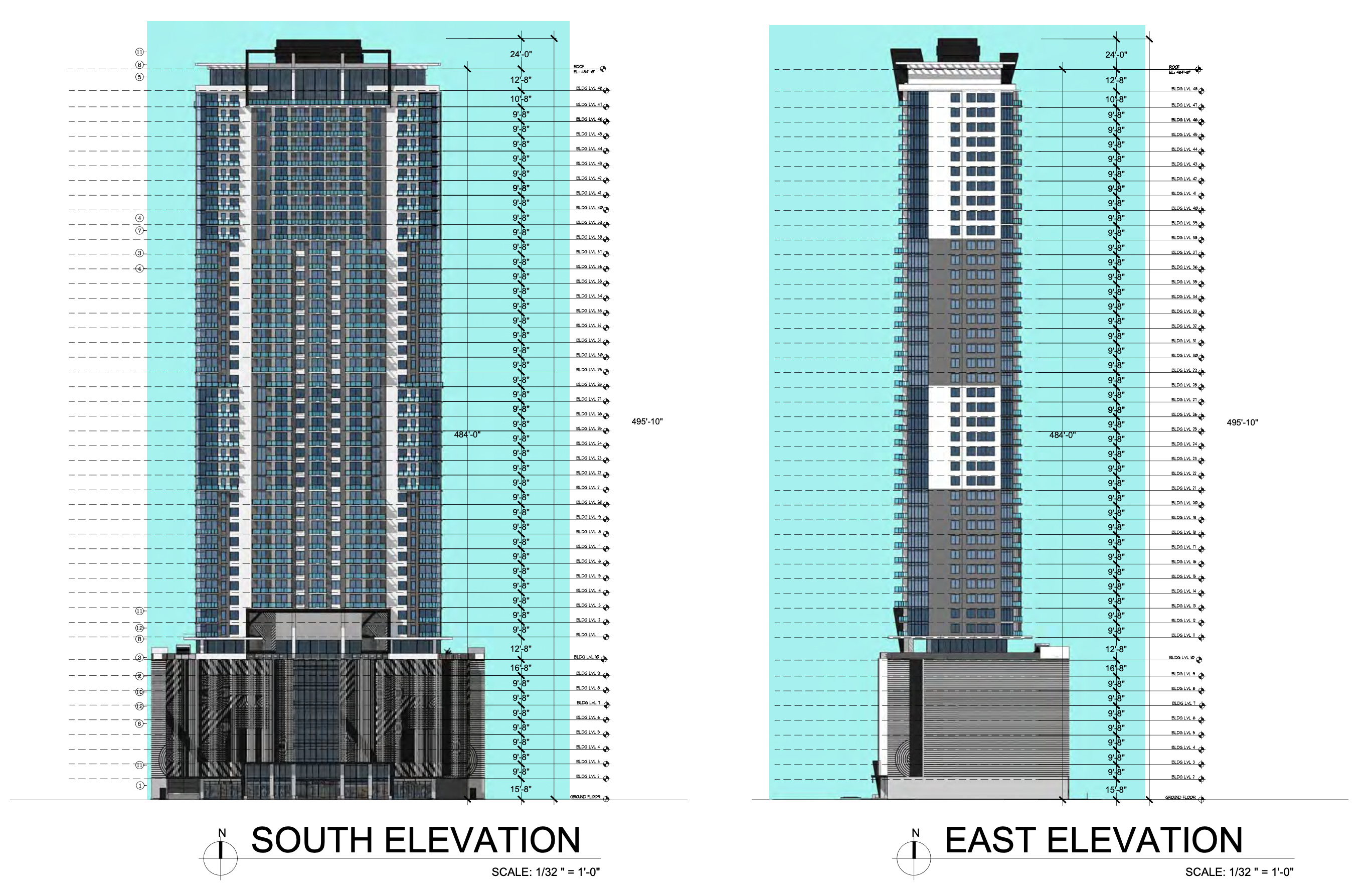
Elevations – 109 Northeast 2nd Street. Credit: Fifield Companies.
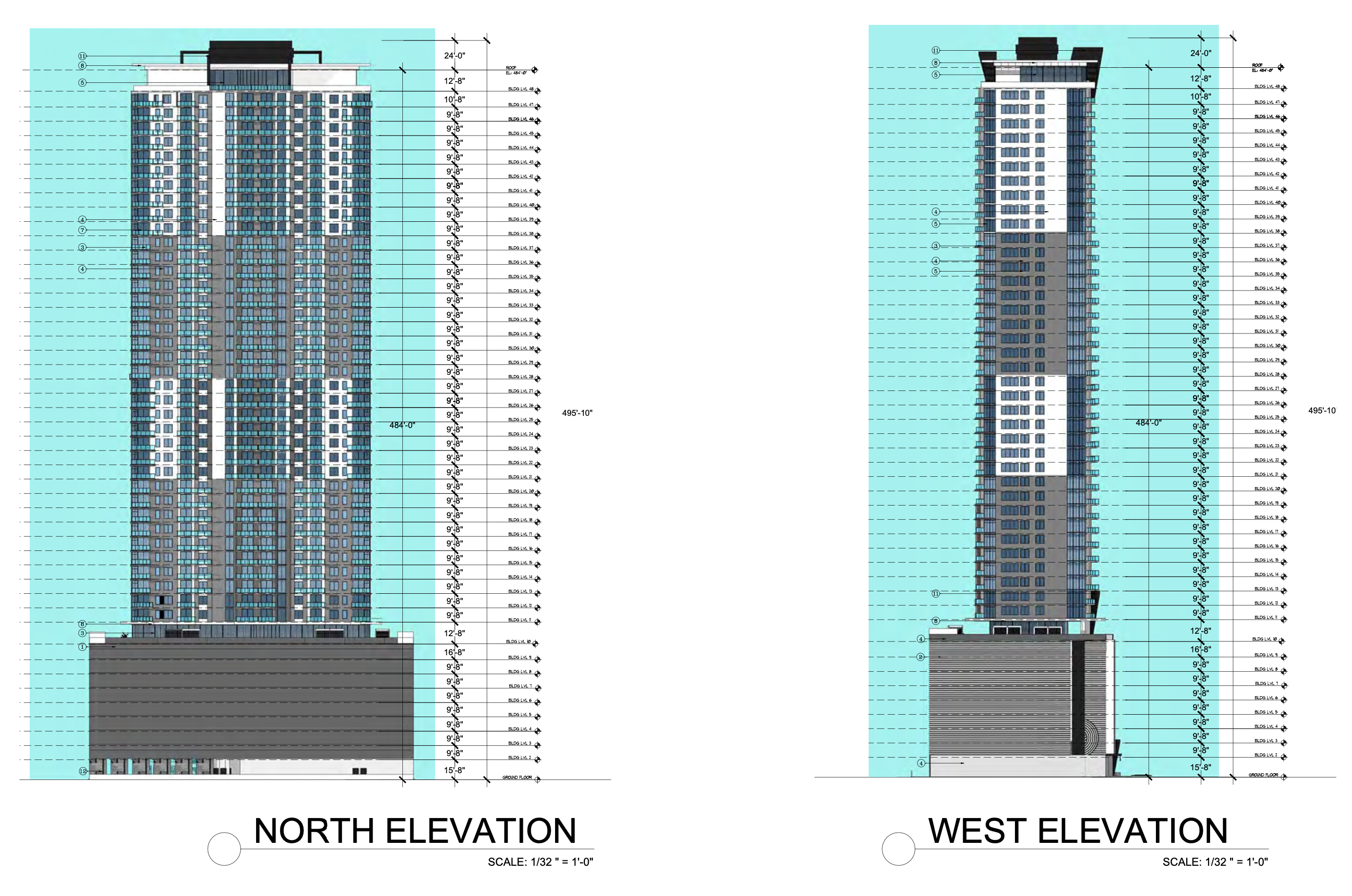
Elevations – 109 Northeast 2nd Street. Credit: Fifield Companies.
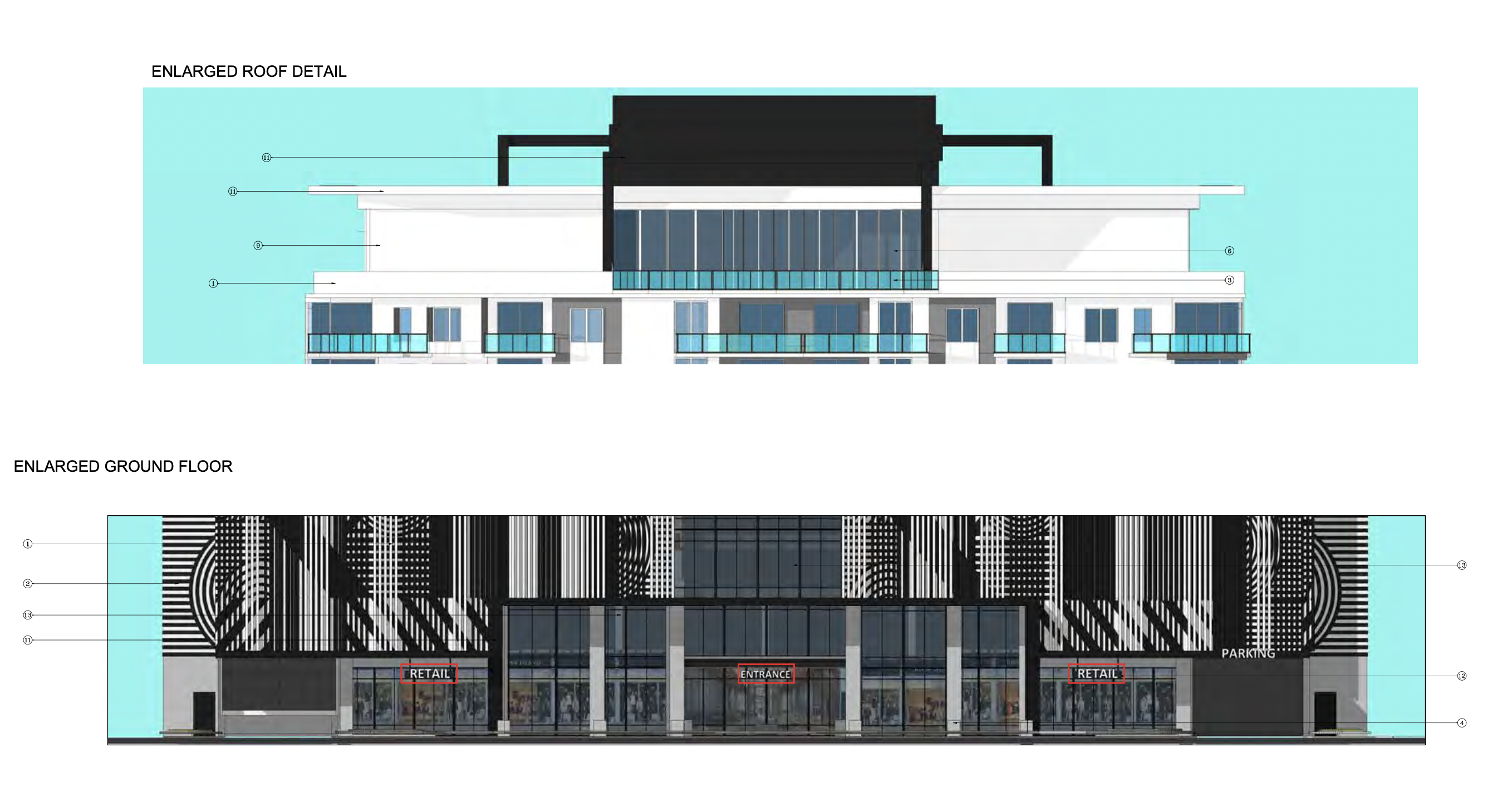
Enlarged ground floor and roof elevation – 109 Northeast 2nd Street. Credit: Fifield Companies.
The first amenity level atop the podium would include a landscaped pool deck surrounding the tower with ample seating, cabanas, a cooking area, a furnished fire pit area, gathering spaces covered with pergolas, and lounging areas with artificial turf. An additional amenity space on the top floor will likely offer residents views of the entire city.
Subscribe to YIMBY’s daily e-mail
Follow YIMBYgram for real-time photo updates
Like YIMBY on Facebook
Follow YIMBY’s Twitter for the latest in YIMBYnews

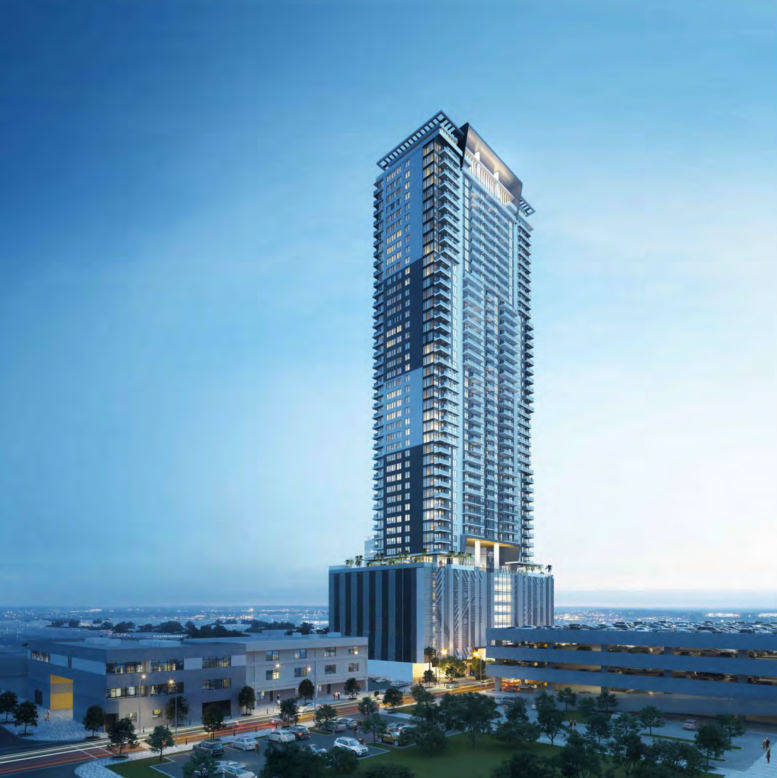
Be the first to comment on "Developer Proposes 48-Story Mixed-Use Tower At 109 NE 2nd Street In Downtown Fort Lauderdale"