New details and renderings have been released for One Brickell City Centre, a 68-story office tower planned for a 2.38-acre site at 700 Brickell Avenue in the heart of Miami’s Brickell financial district. Designed by Arquitectonica and developed by a joint venture partnership between Related Companies and Swire Properties, the nearly 1,000-foot-tall structure will yield 1.5 million square feet of office space, a host of wellness amenities, and a high-end restaurant and a helipad on the roof. Demolition work for existing site improvements is expected to commence in Q1 of 2023, and a ground-breaking date will be announced based on the pace of leasing efforts.
Developers told the South Florida Business Journal that One Brickell City Centre will have the largest floor plates in Miami, ranging from 50,000 square feet on the floors above the parking podium, and the narrower section of the tower an average of 32,000 square feet. Ceiling heights would range from 15 to 19 feet. New interior renderings show open-concept office spaces and high-end finishes. The featured image above shows the exterior design has changed slightly, as noted by the silver-toned metal panels vertically running down the elevations and a sloped architectural crown element not seen in previous renderings.
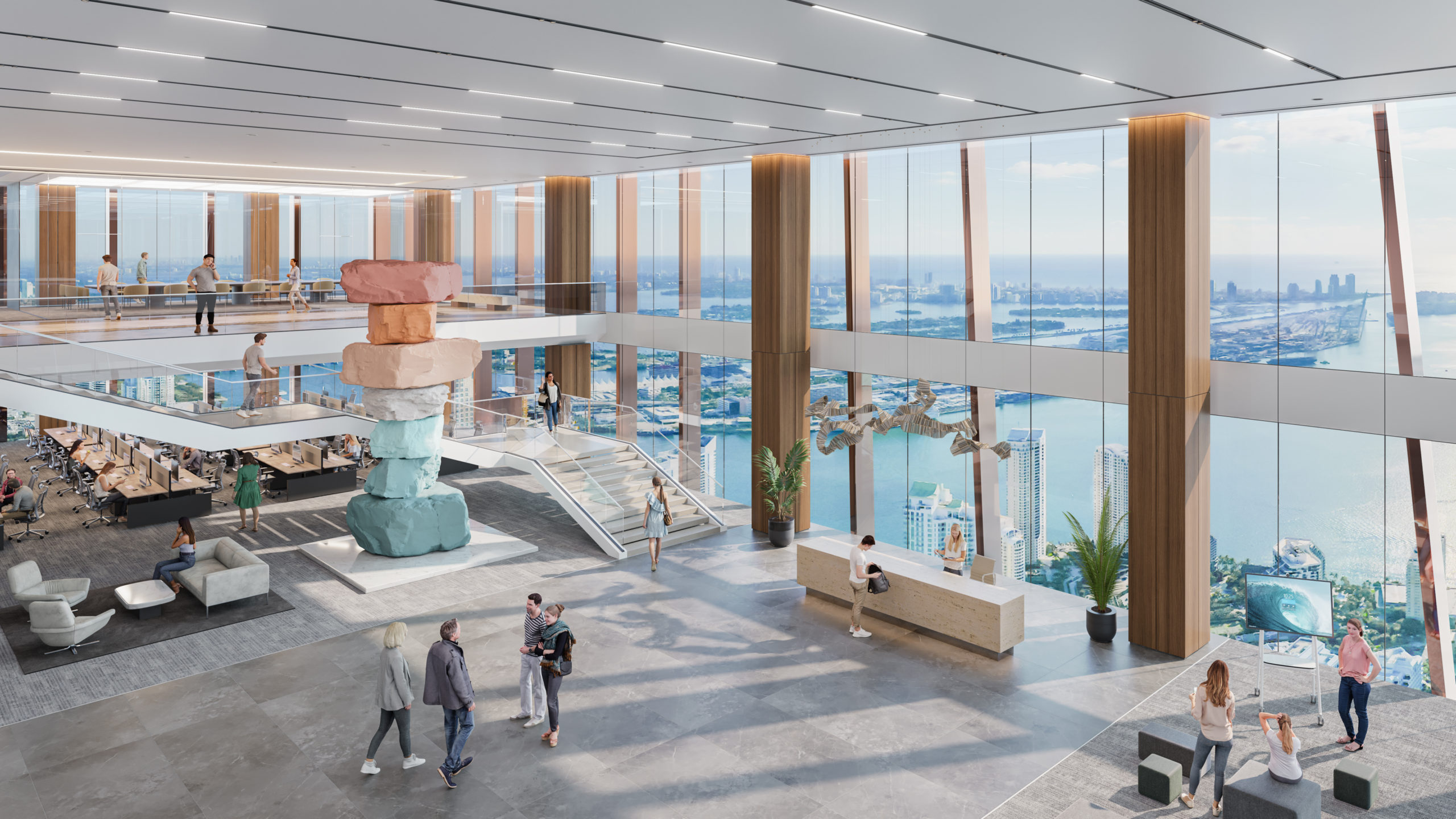
One Brickell City Centre. Credit: Related Companies, Swire Properties.
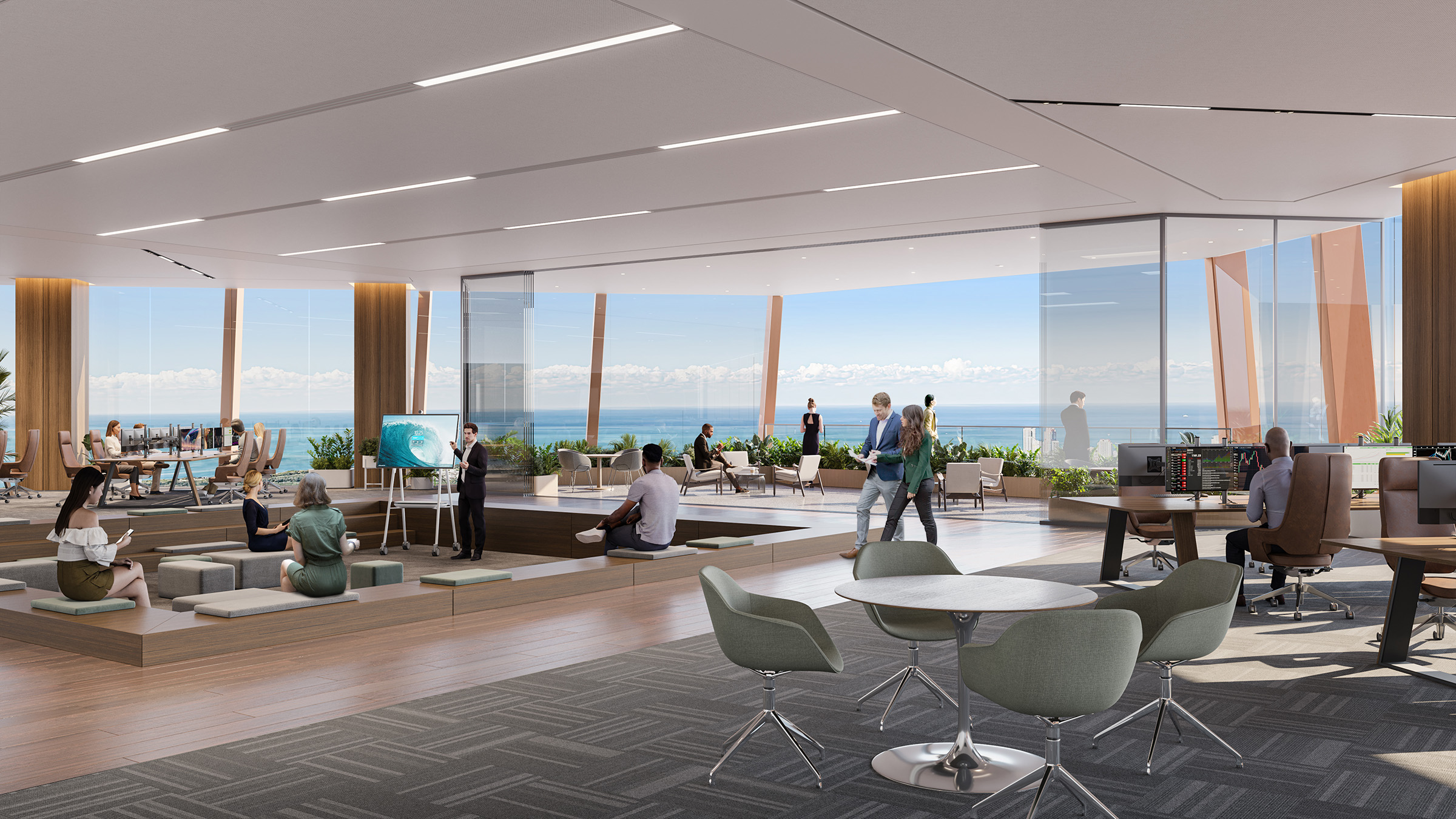
One Brickell City Centre. Credit: Related Companies, Swire Properties.
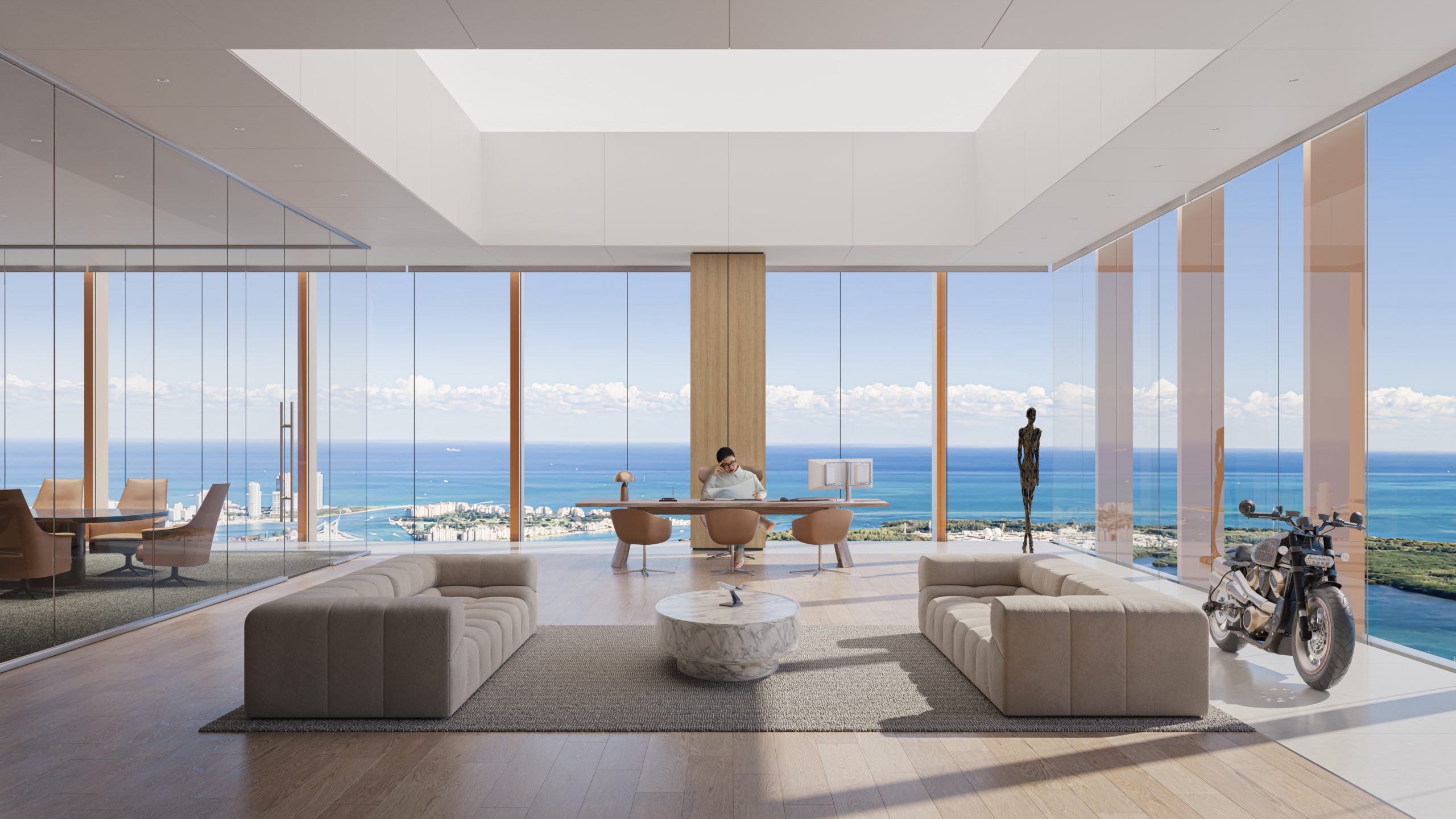
One Brickell City Centre. Credit: Related Companies, Swire Properties.
Initial plans for this project called for 80 stories and a supertall height of 1,038 feet, or 1,049 feet above sea level. It’s been scaled down to 68 stories, hence the “near 1,000 feet” height stated above. This means that One Brickell City Centre may or may not reach supertall status as the minimum height to reach that mark is 984 feet, and claiming a building will be near 1,000 feet does not necessarily indicate it’s within the required range. However, with ceiling heights varying from 15 to 19 feet, and a 68-floor count, the likelihood of surpassing 984 feet is high.
The rendering below is posted outside of 700 Brickell Avenue, according to Miami Tech Ambassador Ryan Rea, and is also posted on the official website for the project.
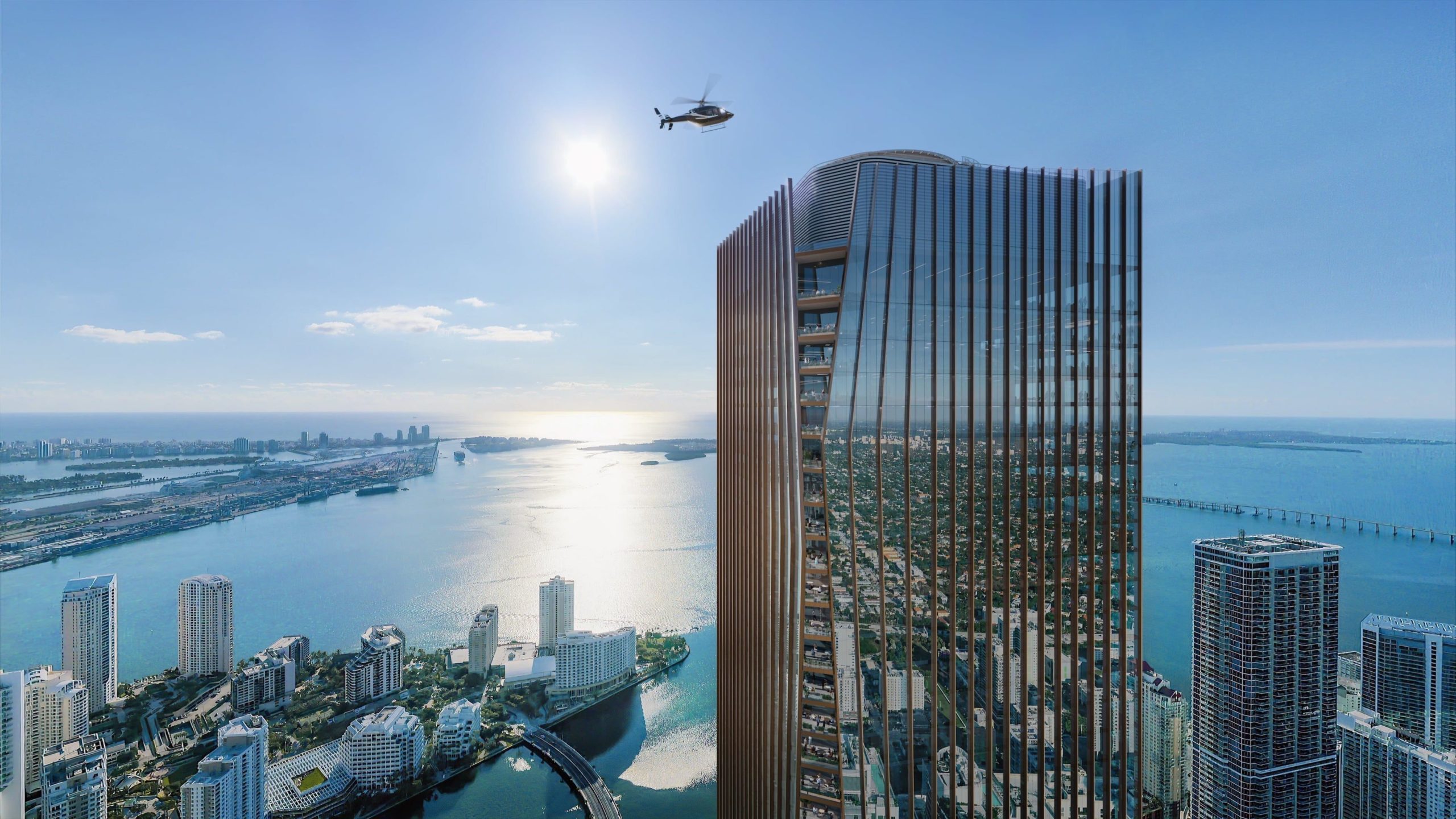
One Brickell City Centre. Credit: Related Companies, Swire Properties.
One Brickell City Centre will be directly linked to Brickell City Centre’s phase one mall and hotel, and a covered walkway to the Eighth Street Station of the Metromover will be built. The Climate Ribbon, a shade feature that captures the breeze, will be extended from the mall and wrapped around the office building to reach Brickell Avenue.
Subscribe to YIMBY’s daily e-mail
Follow YIMBYgram for real-time photo updates
Like YIMBY on Facebook
Follow YIMBY’s Twitter for the latest in YIMBYnews

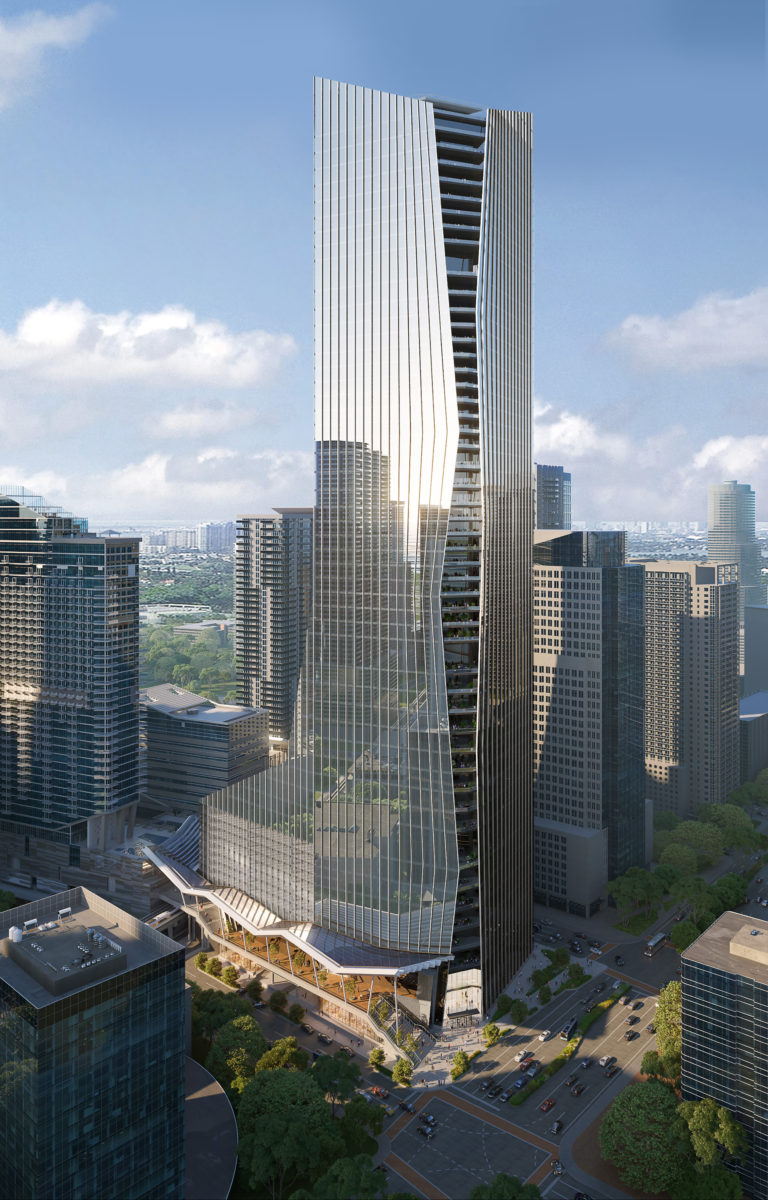
Love this, looks very similar to 50 West 66th Street currently under construction in NYC’s upper west side. Interesting that it’s not the same architectual firm or developer.
Oh this is stunning. I love Miami’s burgeoning mega tall skyline!
Height and floor count have also been altered from previous proposal. Now 68 floors and under 1000 ft, was 80 floors and 1049 ft previously.