Construction is complete on Cascade, a 37-story multi-family building at 3050 Southwest 37th Avenue in Miami. Designed by Arquitectonica and developed by a joint venture partnership between Miami-based real estate developers 13th Floor Investments and Adler Group, in partnership with global investment manager Barings, the building contains 421 modern apartment homes from studios to three-bedroom floor plans, encompassing 510 to 1,323 square feet of space. The project is the second residential tower to be delivered within the 7-acre Link at Douglas master plan, bound by Peacock Avenue to the north, Southwest 37th Avenue (Douglas Road) to the east, Shipping Avenue and South Dixie Highway to the south, and Southwest 37th Court to the west. Civic Construction served as the general contractor for the building, which received its Temporary Certificate of Occupancy (TCO) from Miami-Dade County on Jan. 5.
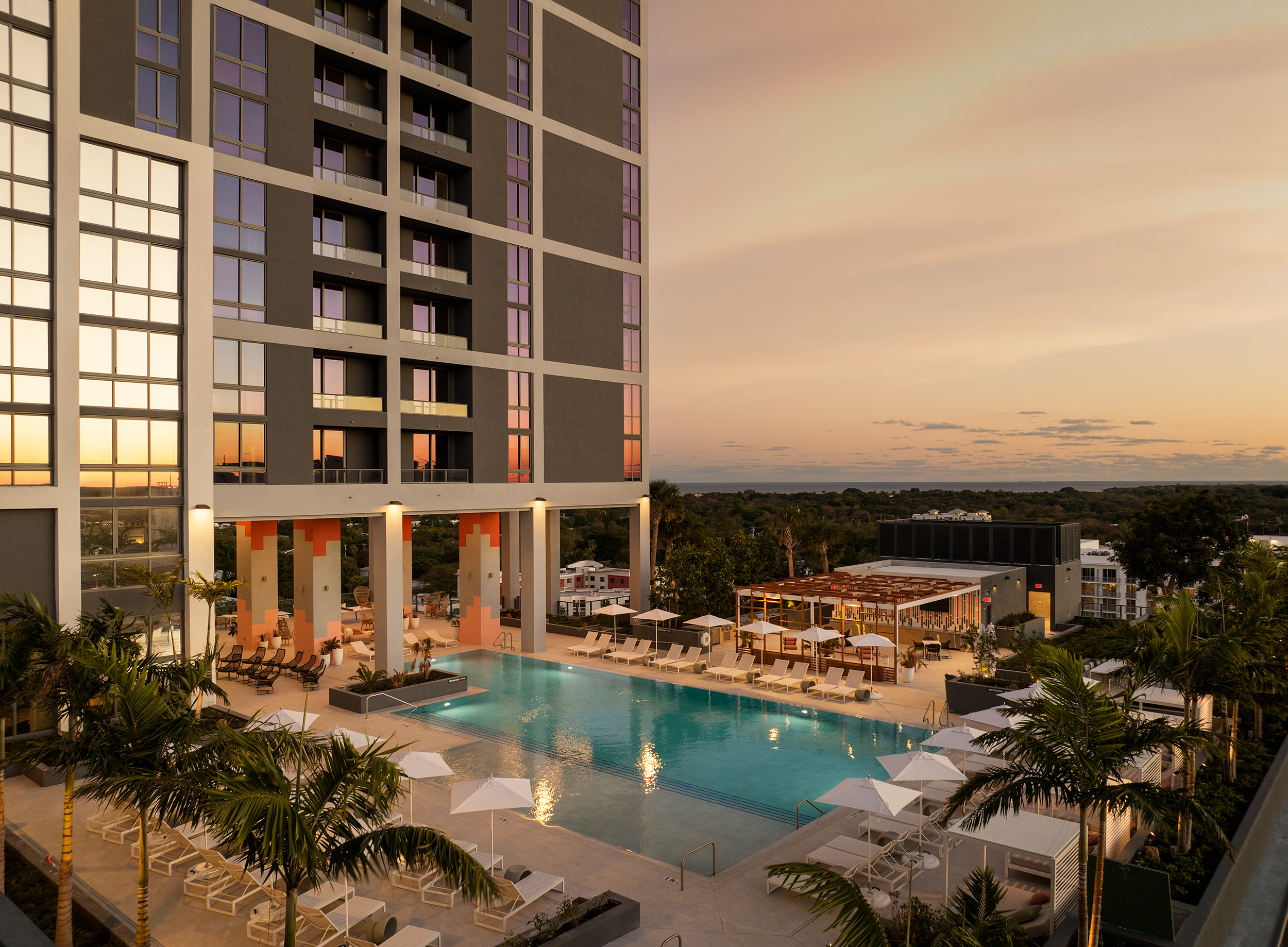
Cascade at Link. Credit: 13th Floor Investments and Adler Group.
The 37-story tower is set at the confluence of the city’s most coveted neighborhoods – Coconut Grove and Coral Gables – and sits adjacent to Douglas Road Metrorail Station, the city’s main thoroughfare of US-1, and The Underline – a 10-mile linear park, urban trail, and public art destination. Residents have direct access to the Metrorail system, bus lines, and Miami and Coral Gables Trolleys, creating an easy commute to Brickell, Downtown Miami, and the Health District.
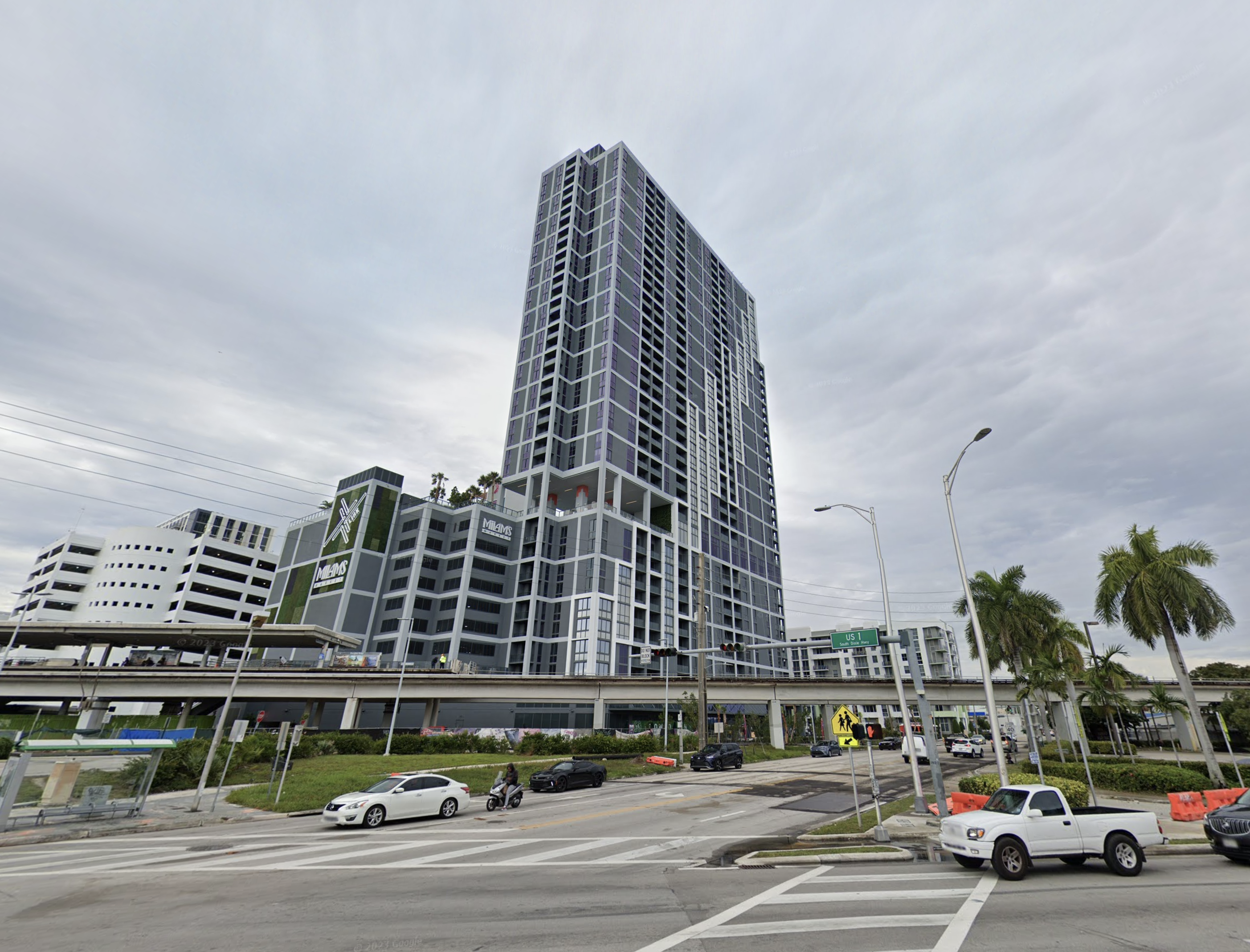
Cascade at Link. Photo from Google Maps. (December 2022)
“We are thrilled to engage the community with the opening of Cascade and unveil this new addition to the Miami skyline,” said Arnaud Karsenti, Managing Principal of 13thFloor Investments. “Our vision for this property, and the entire Link at Douglas community, was to meet the growing needs of today’s contemporary renter who is seeking modern living options linking them to the heart of their city. We have curated a lifestyle that is elevated in every sense, from refined design, thoughtful amenities and ultimate connectivity, to the building’s physical footprint as an eye-catching emergence visible along the US-1 corridor.”
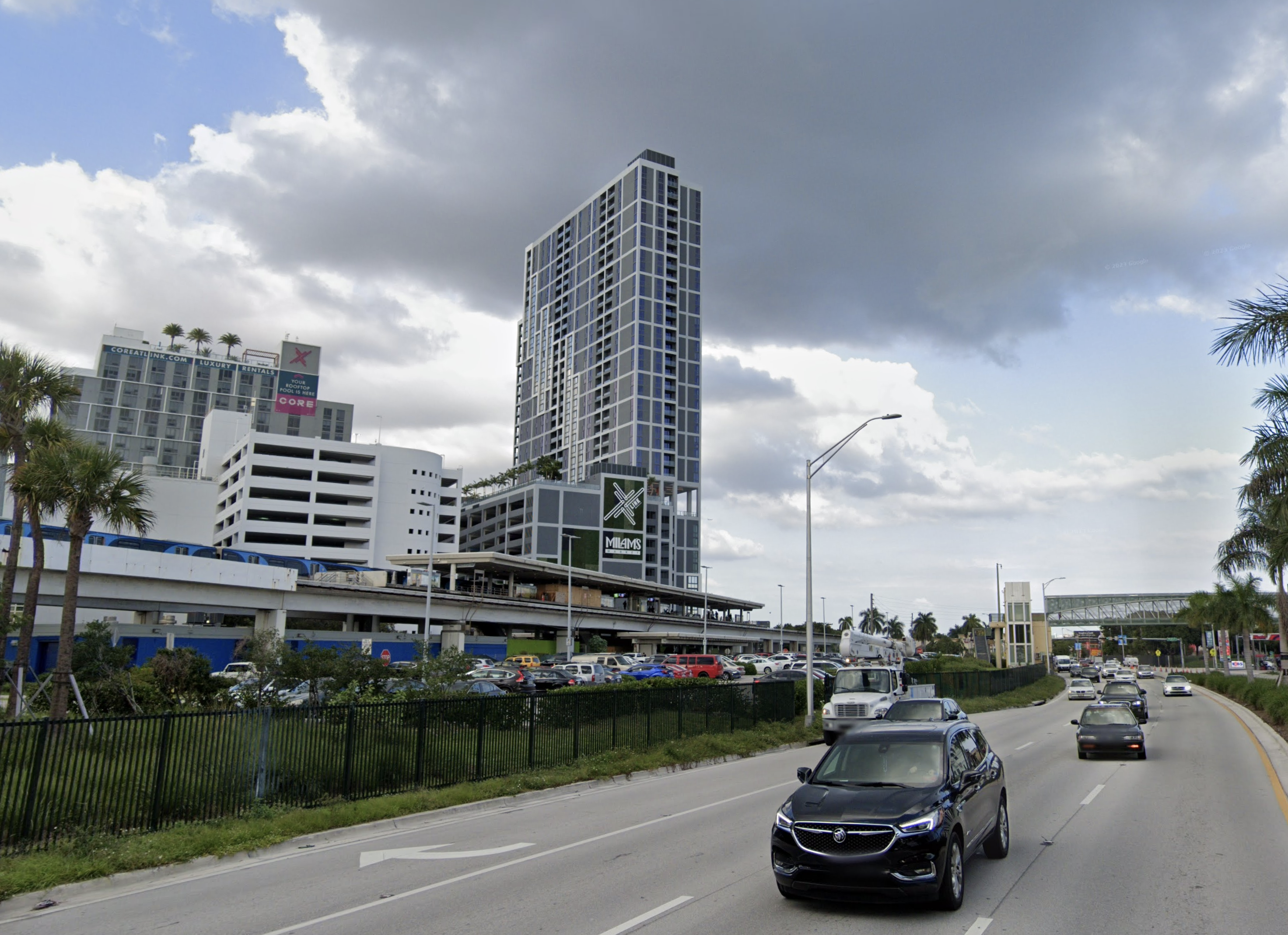
Cascade at Link. Photo from Google Maps. (December 2022)
With interiors by DesignAgency, the property features teak wood and textured wall designs contrasting with matte black accents, creating effortless elegance without exclusivity. Earth tones can be found throughout, from relaxed greenery and natural wood details in the lobby lounge to a lush garden display outlining the expansive amenity deck, offering serenity in each space. Residential units have stone-wrapped kitchen islands, floor-to-ceiling windows, and in-unit washers and dryers. Superior features and finishes include tall matte lacquer soft close cabinets, full tile backsplash, modern ENERGY STAR® appliances, porcelain tiled showers, front-lit vanity mirrors, and wood-look flooring. Inboard private balconies are available in select residences.
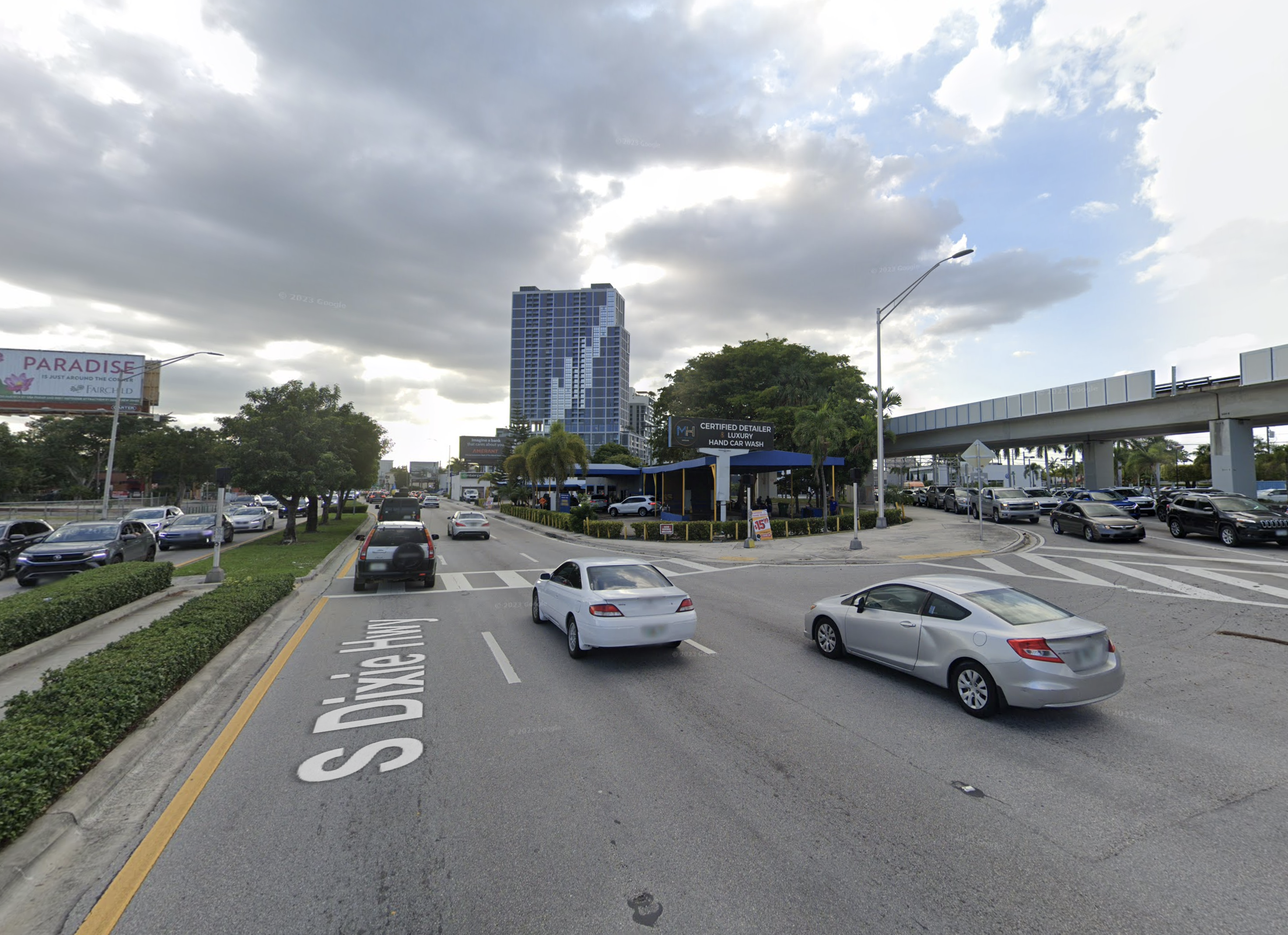
Cascade at Link. Photo from Google Maps. (December 2022)
Amenities at Cascade include a resort-style pool with luxury lounge seating, cabanas, a poolside bar, an outdoor movie screen, and a game room complete with a foosball table, billiards, shuffleboard, and card tables, a basketball half-court, a yoga studio, grilling stations, outdoor dining areas, an indoor social lounge complete with comfortable seating, modern kitchen, media room, and a kids’ playroom, and an onsite dog run and wash.
The overall Link at Douglas master plan will encompass approximately 1,600 residential units, over 32,000 square feet of retail space, and a public plaza that connects with The Underline. In 2021, the development team delivered Cascade’s sister property, CORE, a 22-story multifamily tower encompassing 312 apartment residences and 6,000 feet of ground-floor retail.
Move-ins began on January 16, and leasing is currently underway with property management by Bozzuto.
Subscribe to YIMBY’s daily e-mail
Follow YIMBYgram for real-time photo updates
Like YIMBY on Facebook
Follow YIMBY’s Twitter for the latest in YIMBYnews

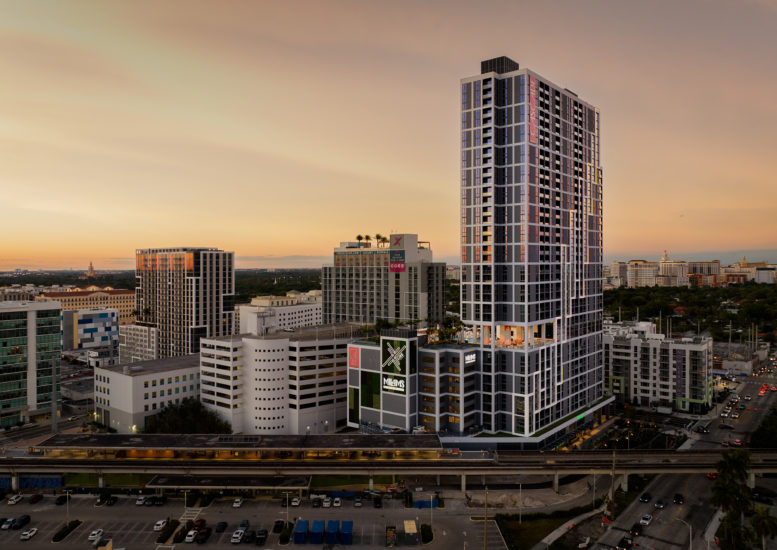
How many parking spaces included in this project? Could be a great example of transit-oriented development if it has lower parking ratios.