The Federal Aviation Administration (FAA) has approved permits for work on 501 First Residences, a 40-story residential building under construction at 501 Northeast 1st Avenue in Downtown Miami. Designed by Revuelta Architecture International and developed by Aria Development Group (Aria) with AQARAT, the building will have over 400,000 square feet of space, including 448 fully-furnished luxury condominium units featuring interiors by Shim Projects and 3,127 square feet of commercial space. Beauchamp Construction is serving as the general contractor.
FAA building permits were approved last week, on January 13, for a 440-foot-tall structure, or 451 feet above sea level. The developers applied for permits around the end of last October, lasting just a few months to get approval.
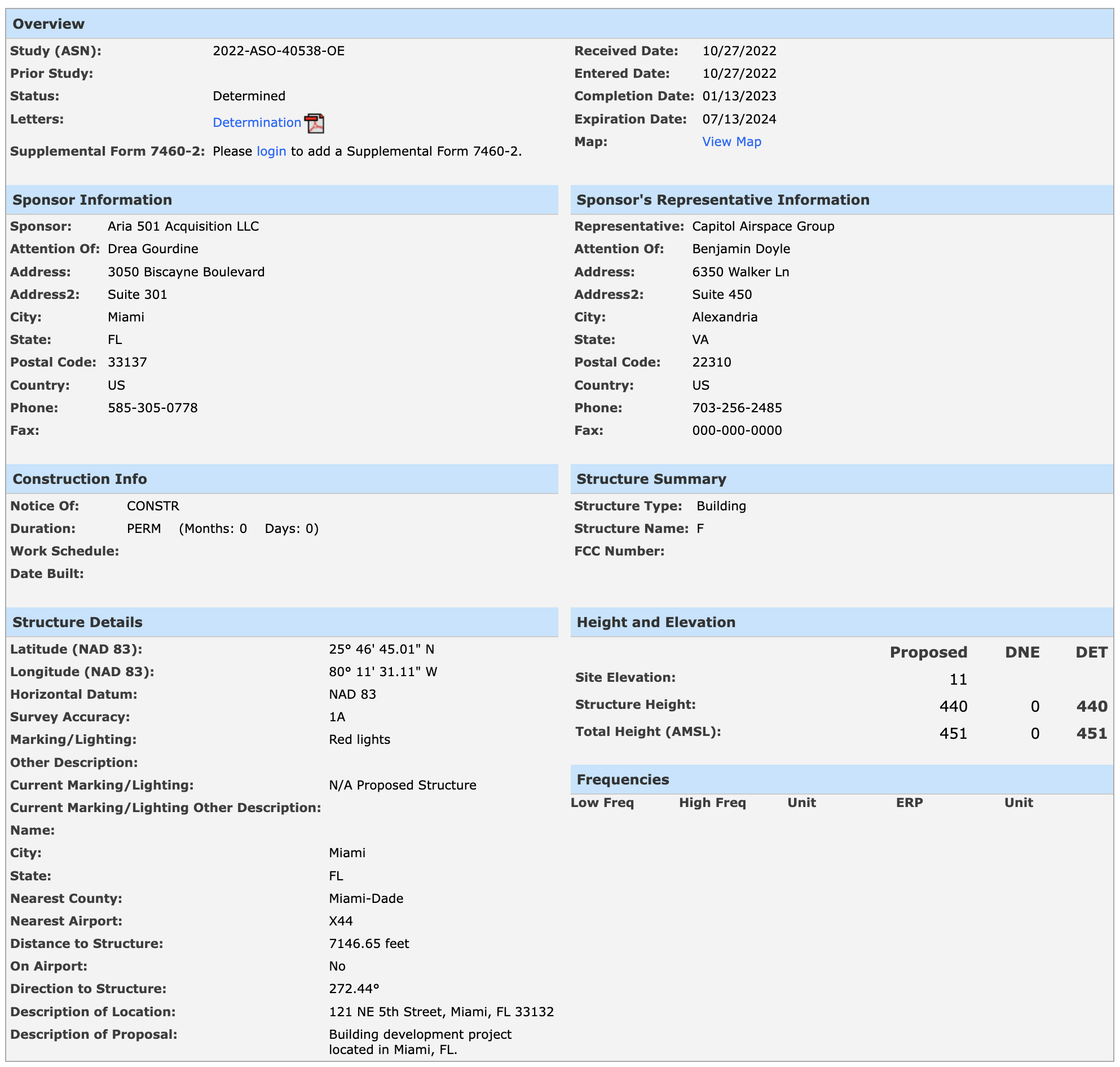
FAA approval for a 440-foot-tall structure issued to Aria 501 Acquisition LLC.
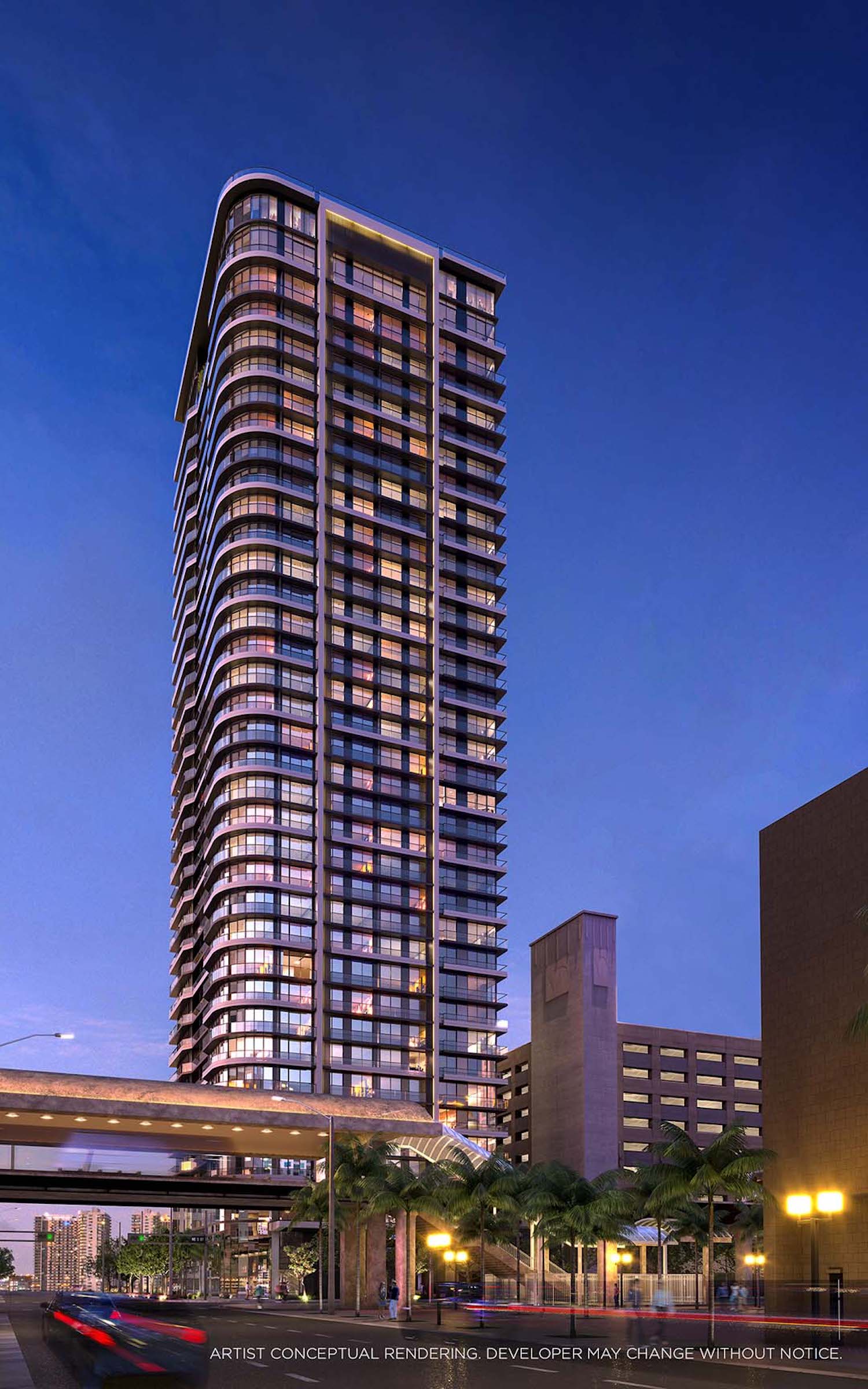
501 First Residences. Designed by Revuelta Architecture International.
Construction on the 22,500-square-foot site at the northeast corner of Northeast 1st Avenue and Northeast 5th street is already underway. According to an Instagram post by Oneworld Properties, handling sales for the development, a groundbreaking ceremony was held last December. Bank OZK provided an $81 million loan to begin construction.
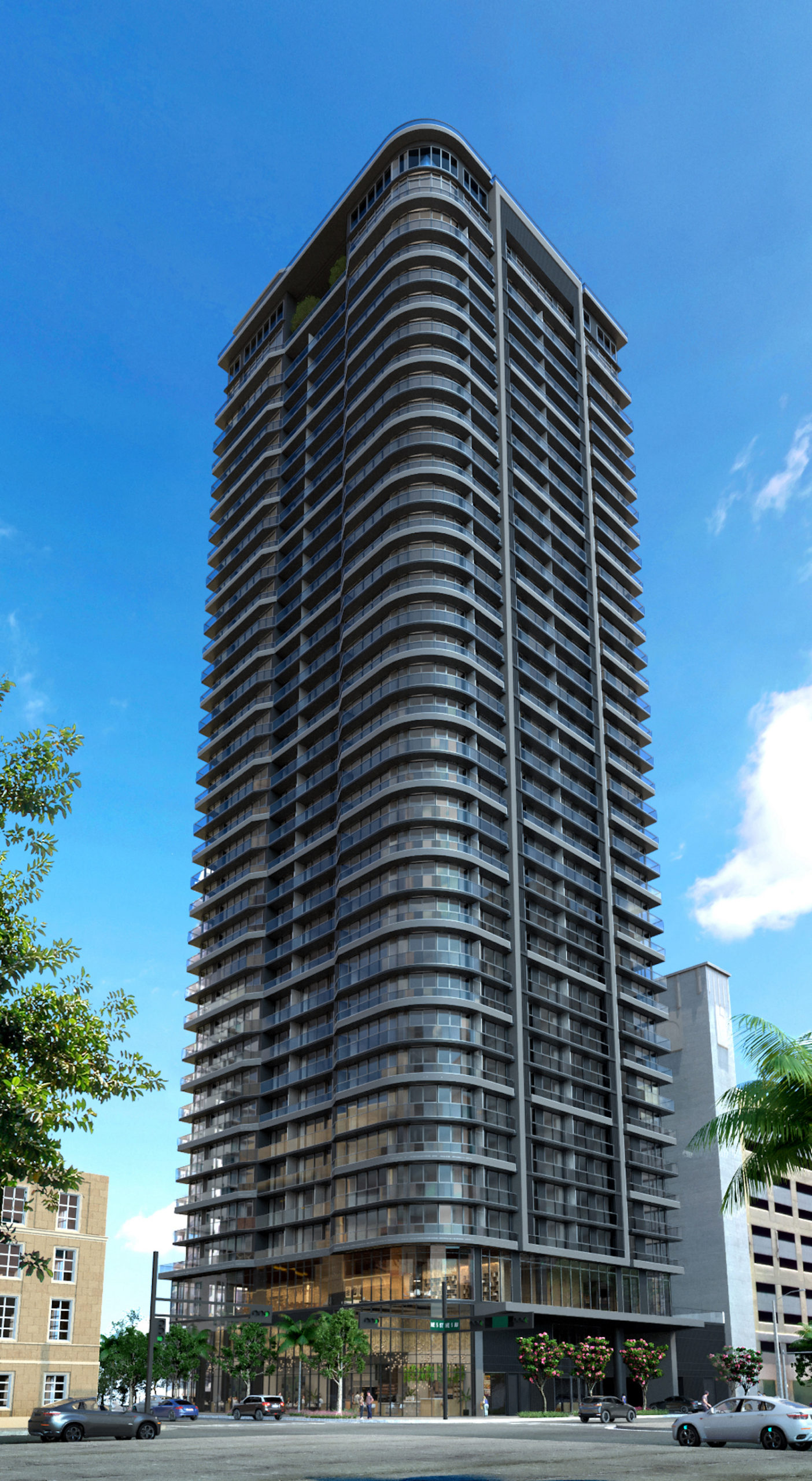
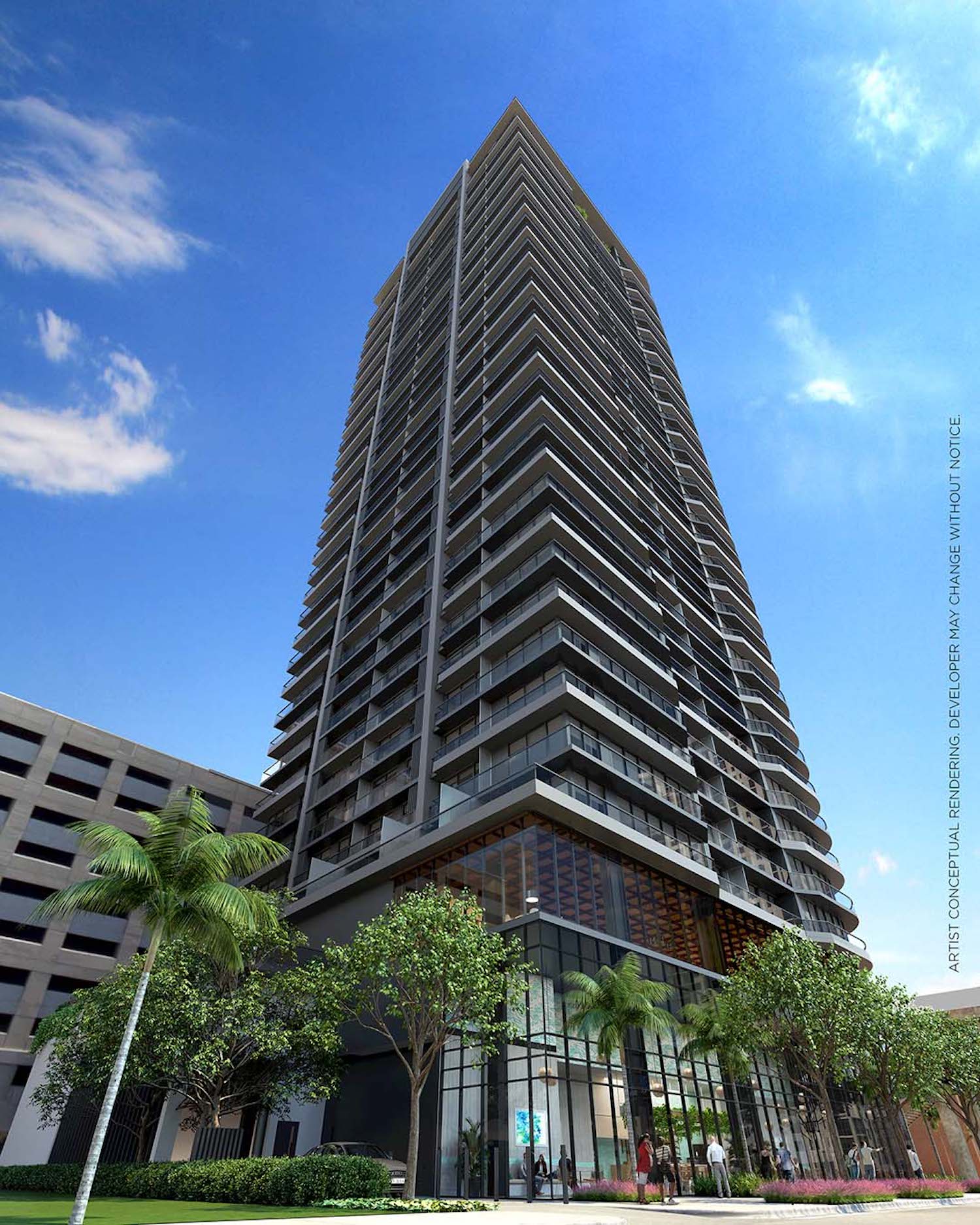
501 First Residences. Designed by Revuelta Architecture International.
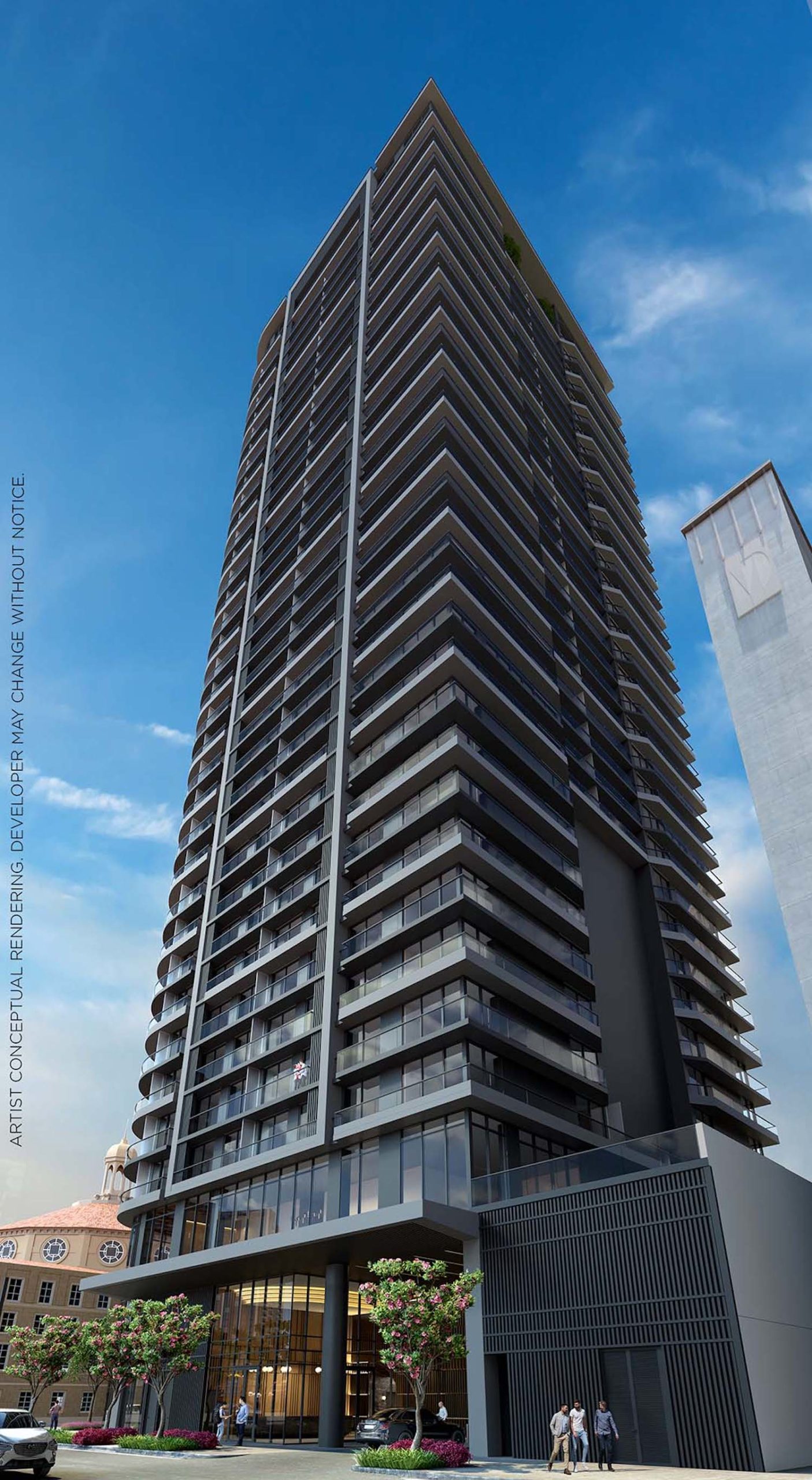
501 First Residences. Designed by Revuelta Architecture International.
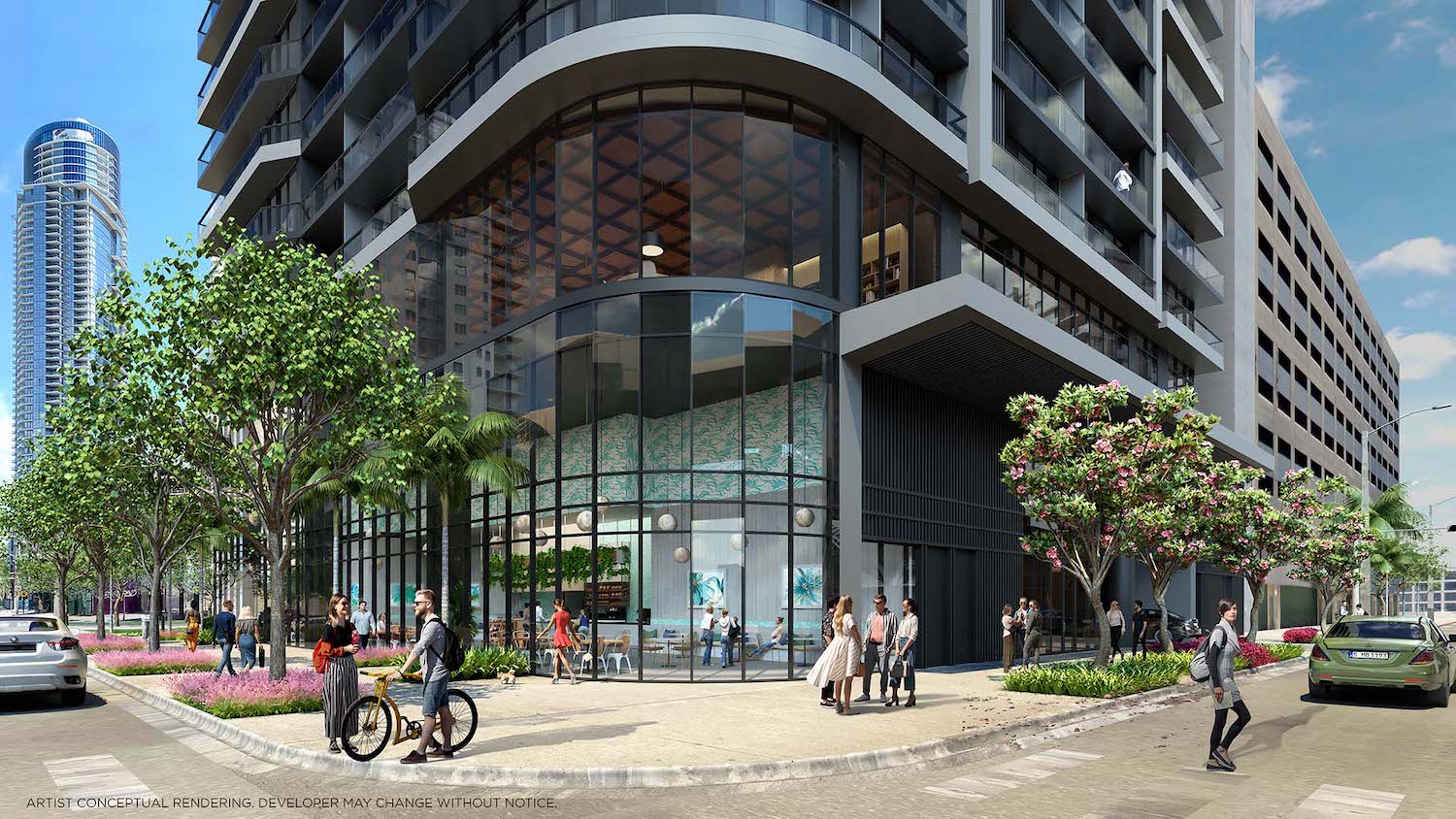
501 First Residences. Designed by Revuelta Architecture International.
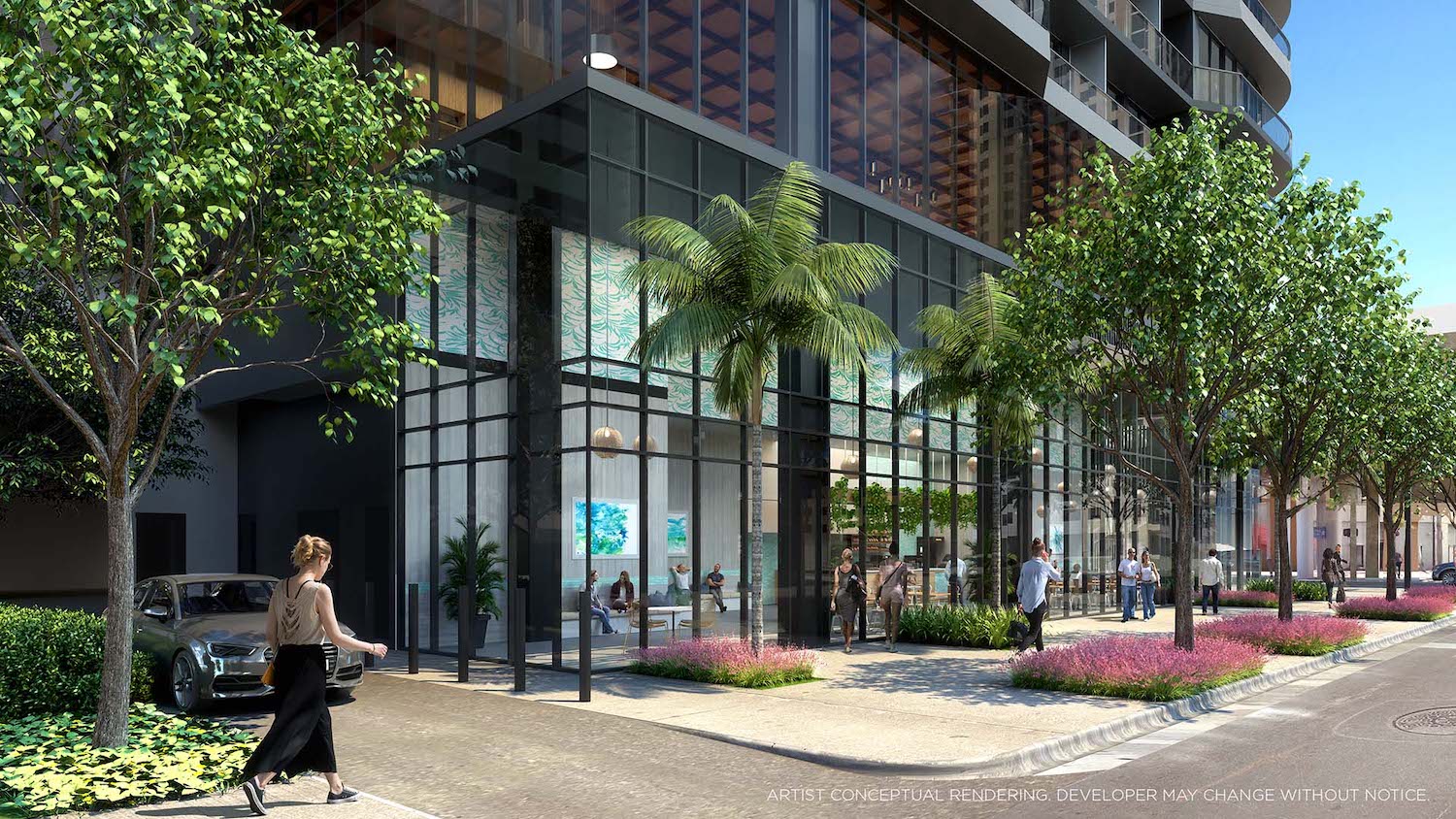
501 First Residences. Designed by Revuelta Architecture International.
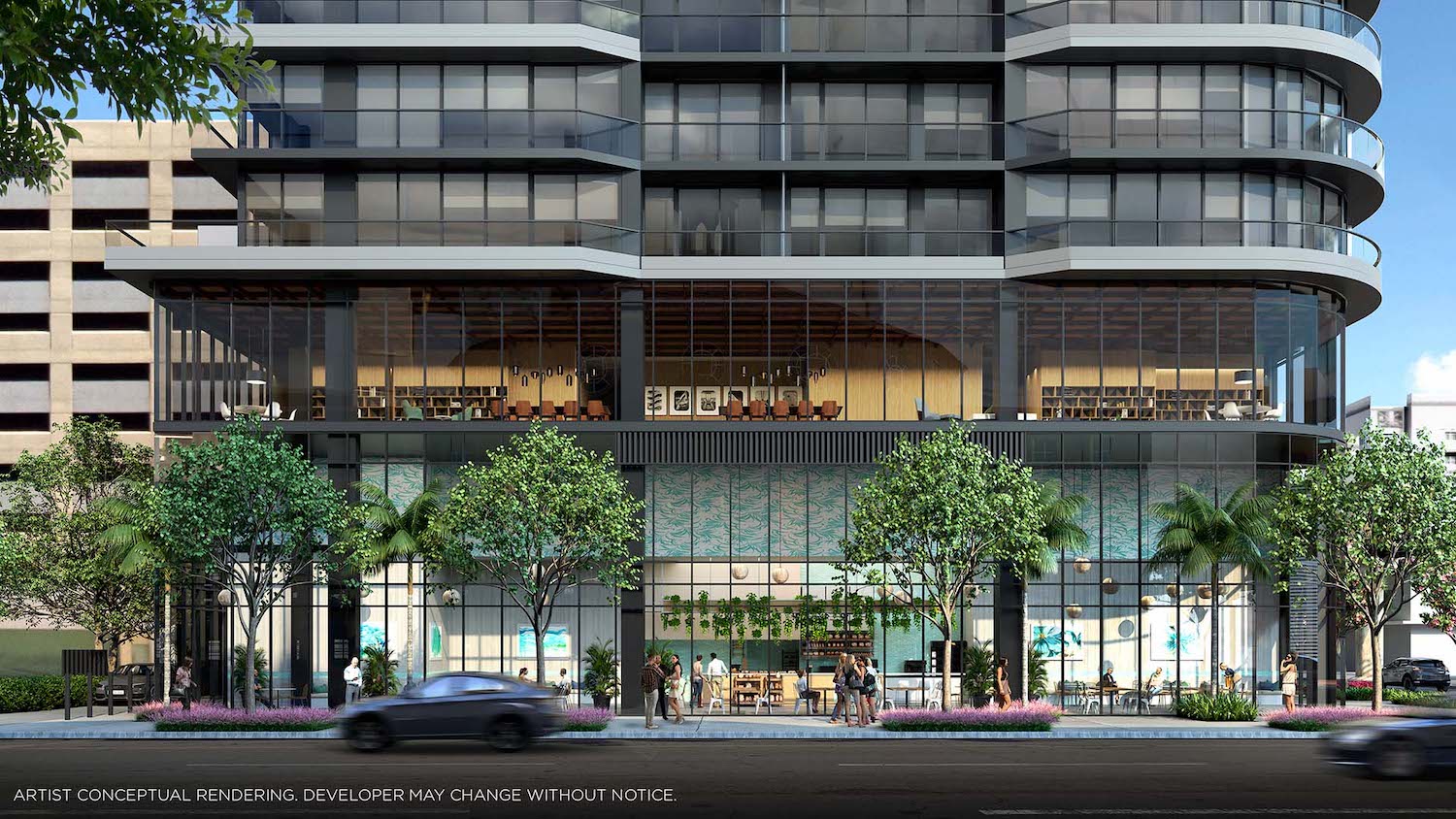
501 First Residences. Designed by Revuelta Architecture International.
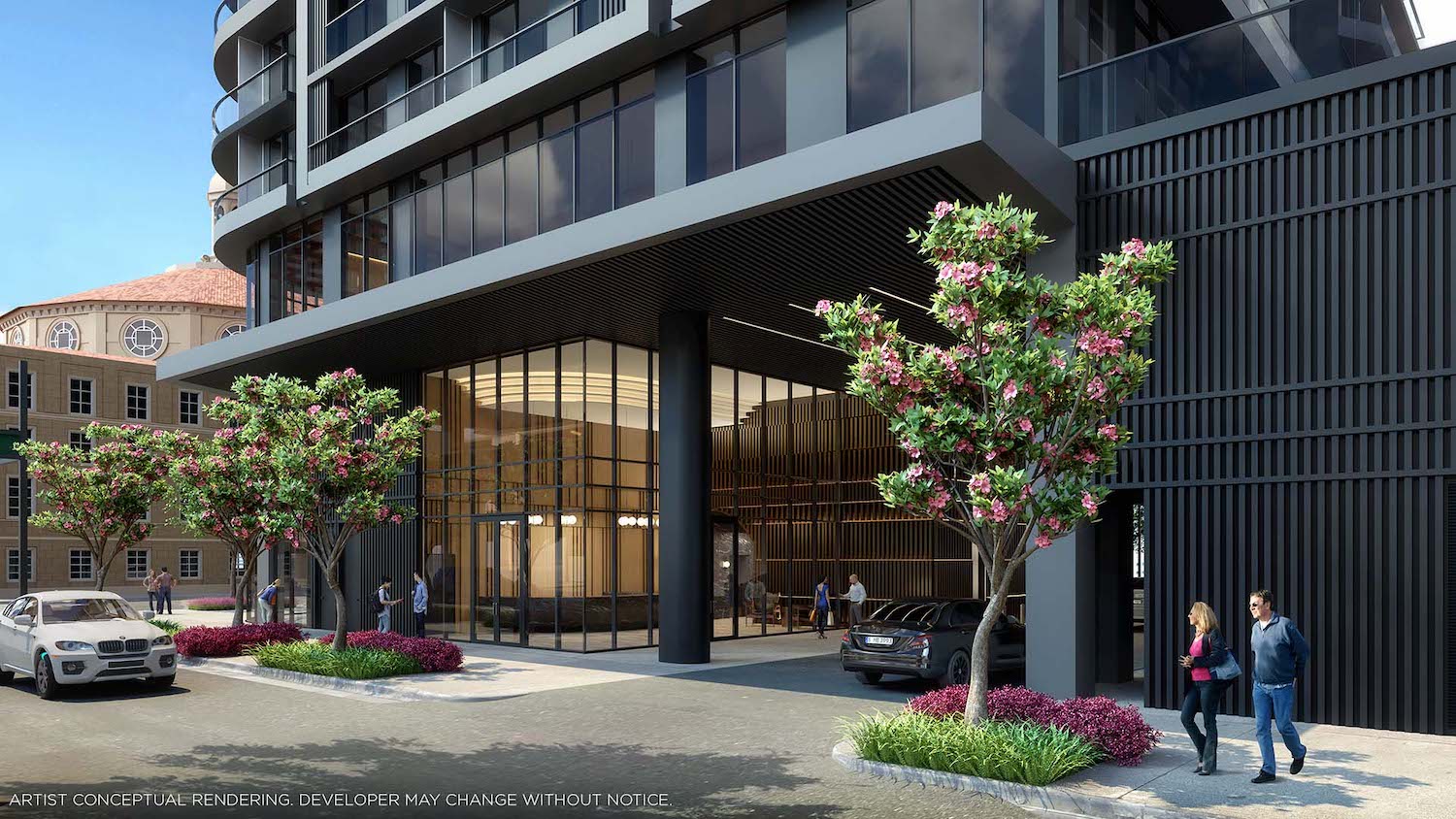
501 First Residences. Designed by Revuelta Architecture International.
Condo units will come in studio, one-bedroom, and two-bedroom floor plans. The smaller studio apartments will range from 385 square feet to 458 square feet; 1-bedroom units will range between 550 square feet to 606 square feet; the larger 2-bedroom units will offer 835 square feet of space. Award-winning design firm Shim Projects has carefully and thoughtfully curated the units’ interiors, featuring custom Italian cabinetry and countertops paired with innovative appliances by Smeg. Bathrooms will feature Hansgrohe fixtures, features, and accessories, and all units will have in-unit washers and dryers, spacious fully-built-out closets, and access to private balconies.
With vertical construction expected to begin soon, 501 First Residences will likely complete near the end of 2024 or early 2025.
Subscribe to YIMBY’s daily e-mail
Follow YIMBYgram for real-time photo updates
Like YIMBY on Facebook
Follow YIMBY’s Twitter for the latest in YIMBYnews

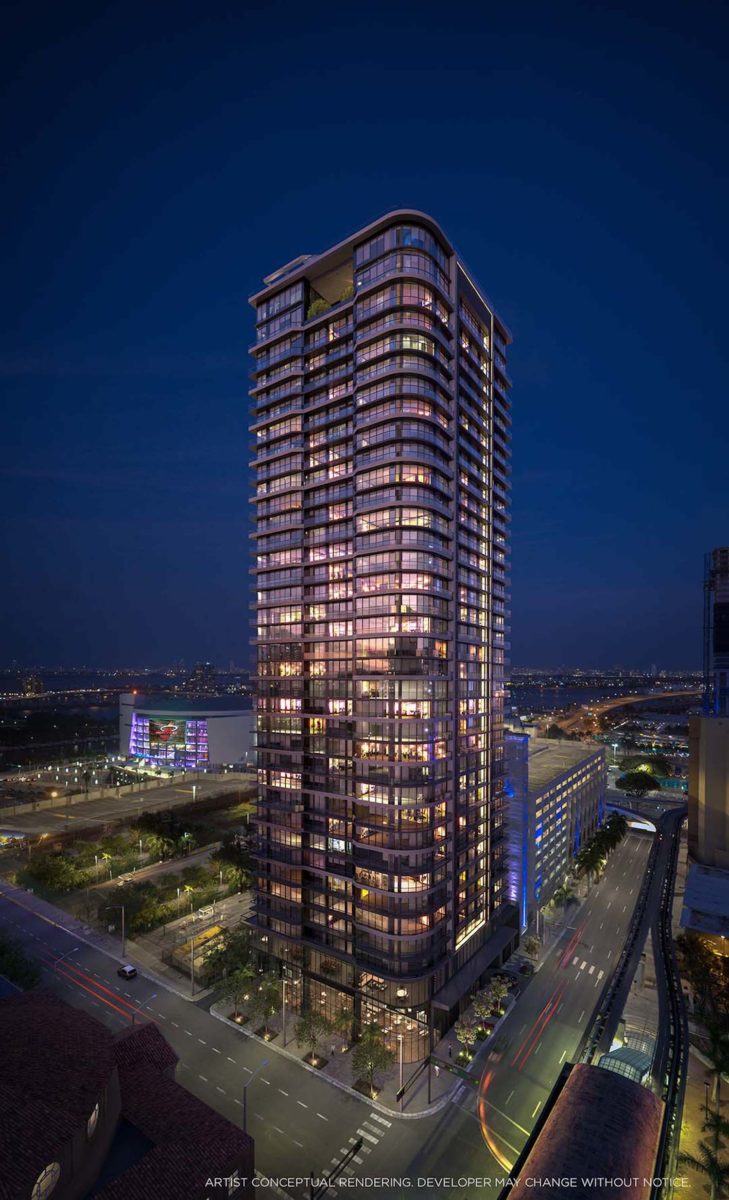
Be the first to comment on "Developers Get Building Permits For 440-Foot-Tall 501 First Residences In Downtown Miami"