New renderings have been released for Rivage, a planned 275-foot residential building at 10245 Collins Avenue in the village of Bal Harbour, Florida. Designed by Skidmore, Owings, & Merrill (SOM) with interiors by Rottet Studio and developed by a joint venture partnership between the Related Group, Two Roads Development, and Rockpoint, the 24-story tower will comprise 61 residential units and over 25,000 square feet of amenities. Enea Garden Design is the landscape architect. Renderings are courtesy of ArX Solutions.
The approximate 2.55-acre property is nestled between Collins Avenue on the west and the Atlantic Ocean on the east, generally located at the northeast section of Bal Harbour. SOM has employed a Tropical Modern aesthetic in the building’s design, blending flowing natural shapes with seamless indoor and outdoor spaces. The superstructure comprises three interconnected oval-shaped volumes, fully clad in glass, that evoke the look of a crystalline coral reef. Vertical stripes of aluminum, which frame the curtain walls, span the entire height of the rounded elevations.

10245 Collins Avenue – Hero Shot. Credit: ArX Solutions.
“Bal Harbour is one of South Florida’s most special neighborhoods and an area we’ve wanted to build in for many years,” says Jon Paul Pérez, Related’s President. “Everything is in place to make this a truly once-in-a-generation project, from the site to the team, to the general scarcity of newly constructed high-end supply in this neighborhood. Together with our partners, we look forward to delivering a property that honors Bal Harbour’s glamorous history while helping shape its future.”
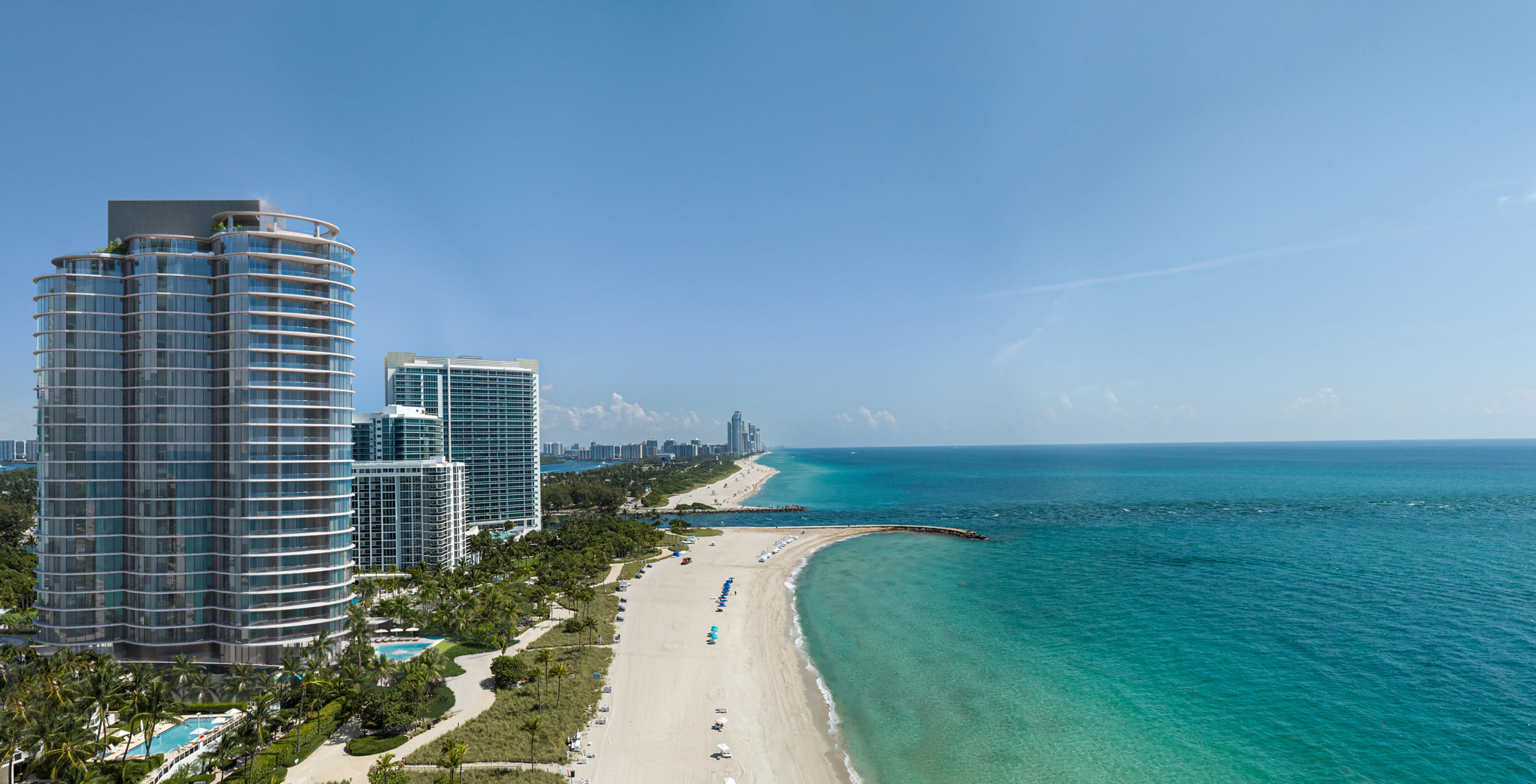
10245 Collins Avenue -Lateral Hero Shot. Credit: ArX Solutions.

10245 Collins Avenue. Credit: ArX Solutions.
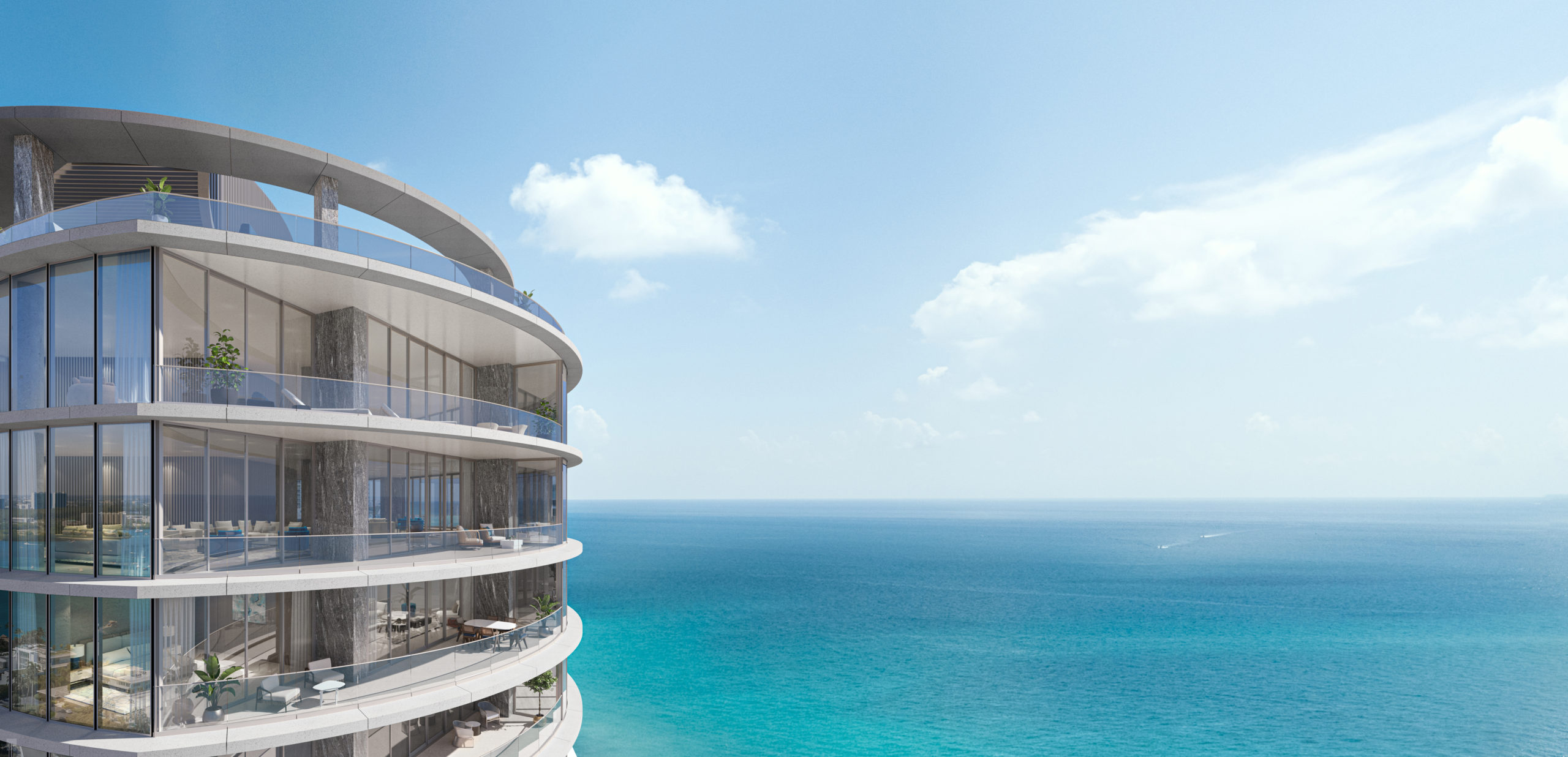
10245 Collins Avenue – Bird’s Eye View. Credit: ArX Solutions.
The entry area and perimeter columns seen within the private terraces will compliment the exterior of the tower with pre-cast stone panels.
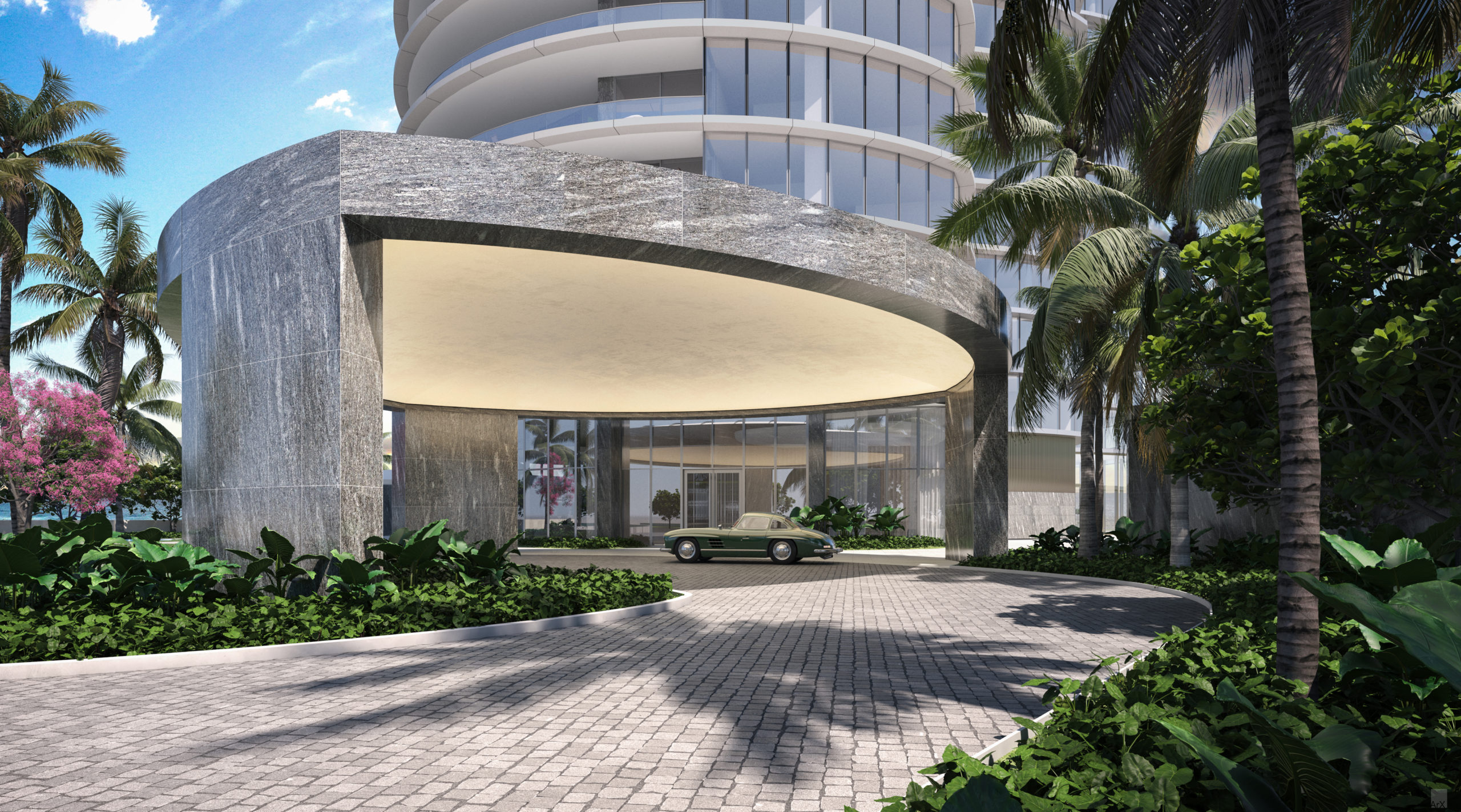
10245 Collins Avenue – Dropoff. Credit: ArX Solutions.
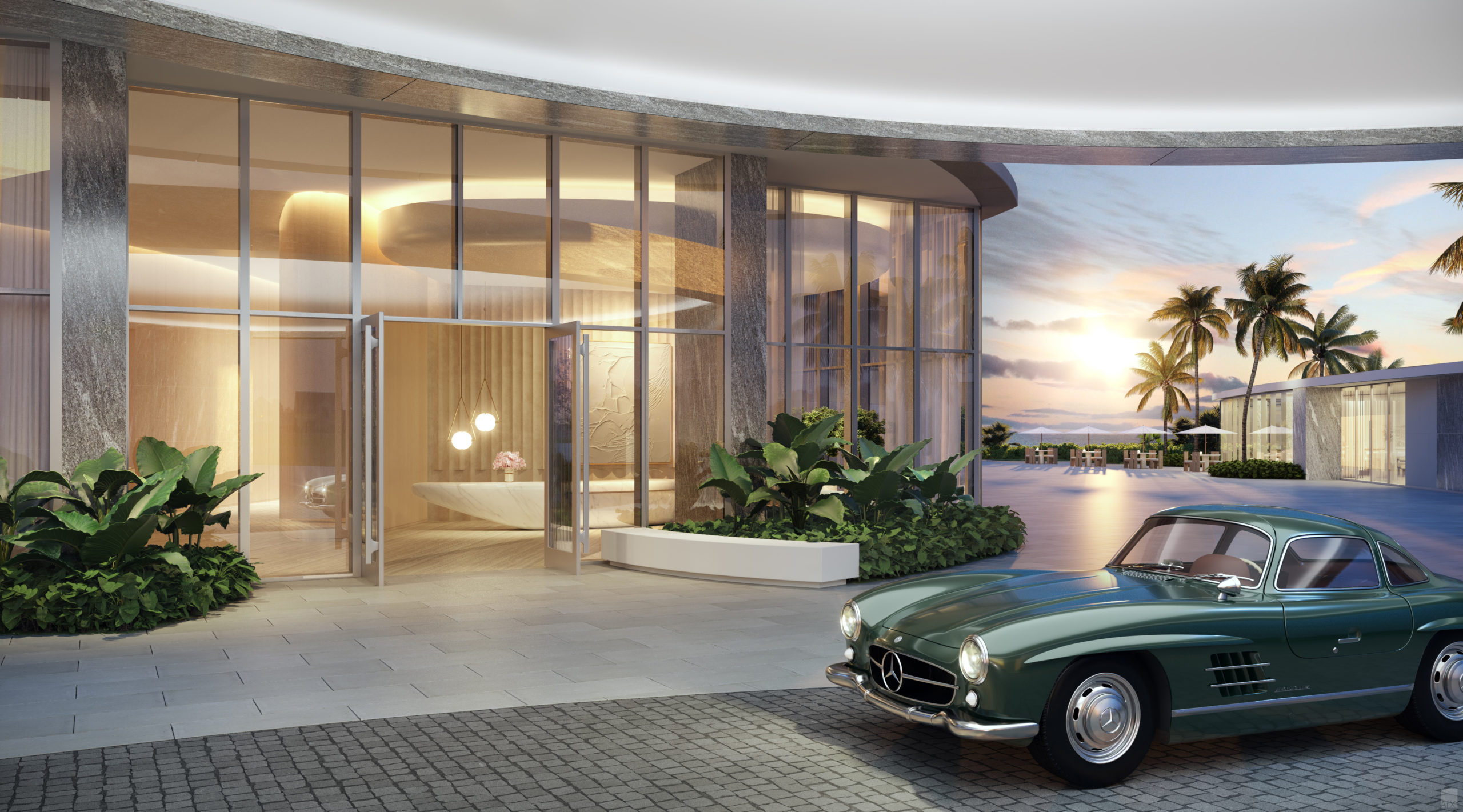
10245 Collins Avenue – Dropoff. Credit: ArX Solutions.
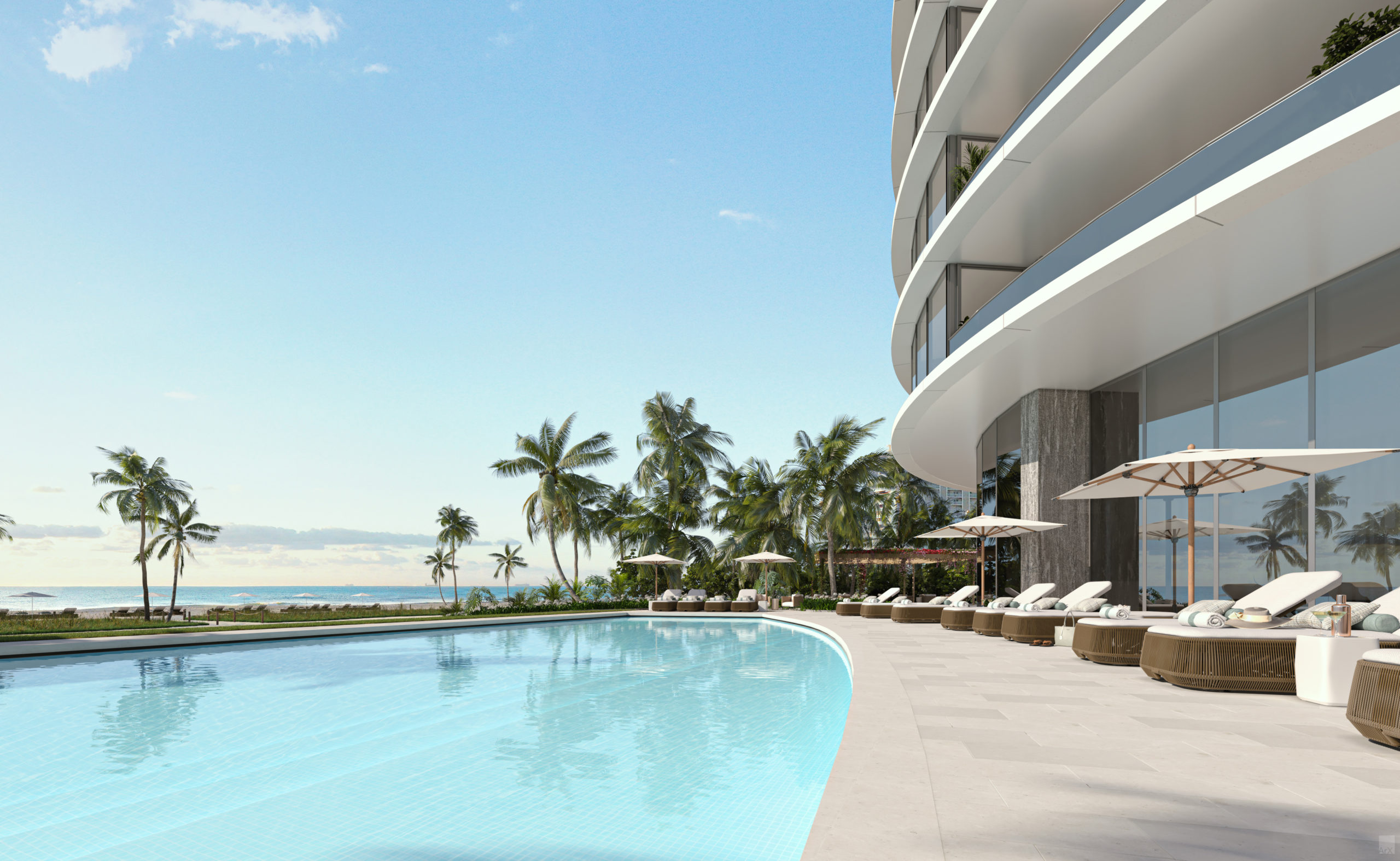
10245 Collins Avenue – Pool Amenity. Credit: ArX Solutions.
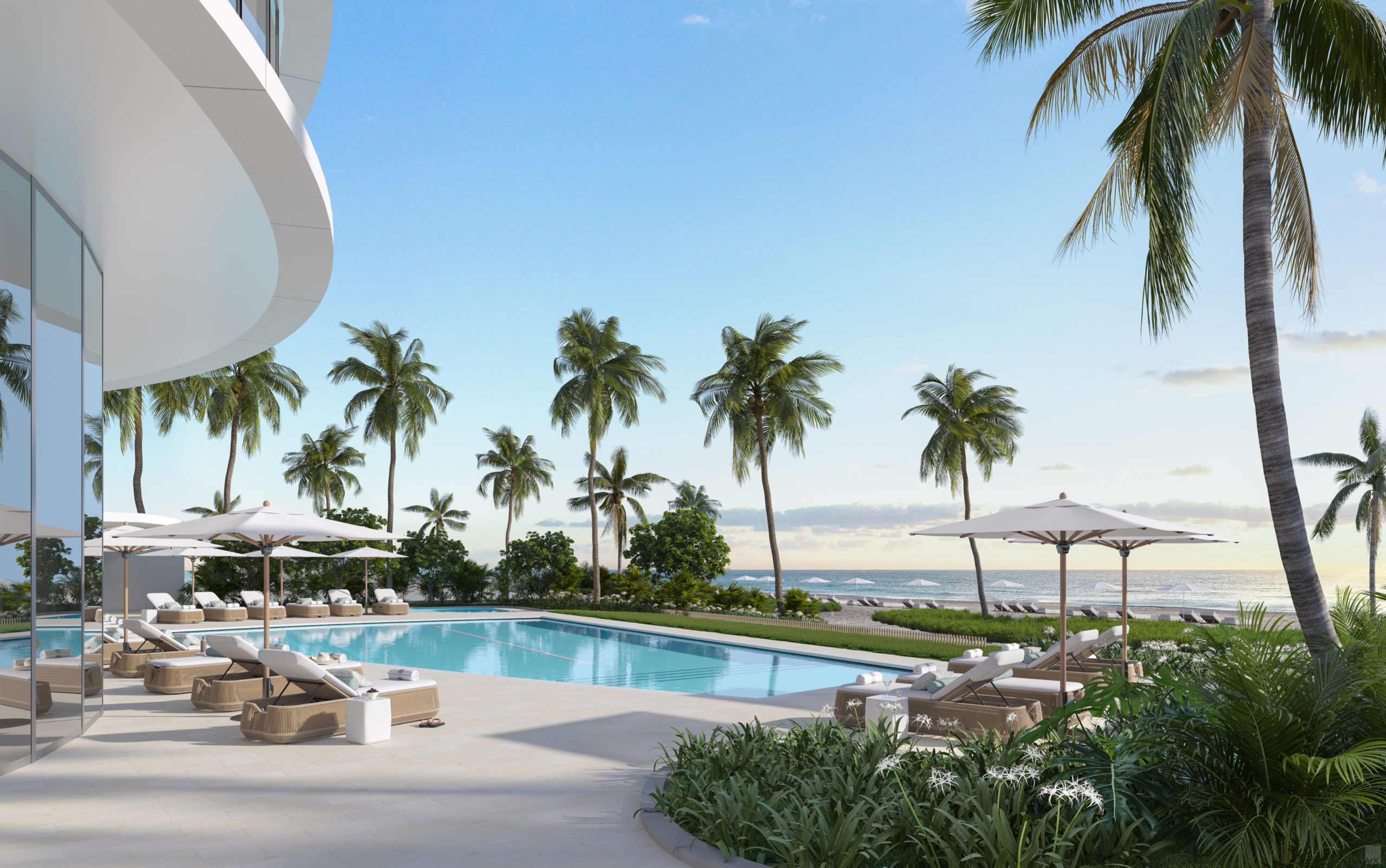
10245 Collins Avenue – Pool Amenity. Credit: ArX Solutions.
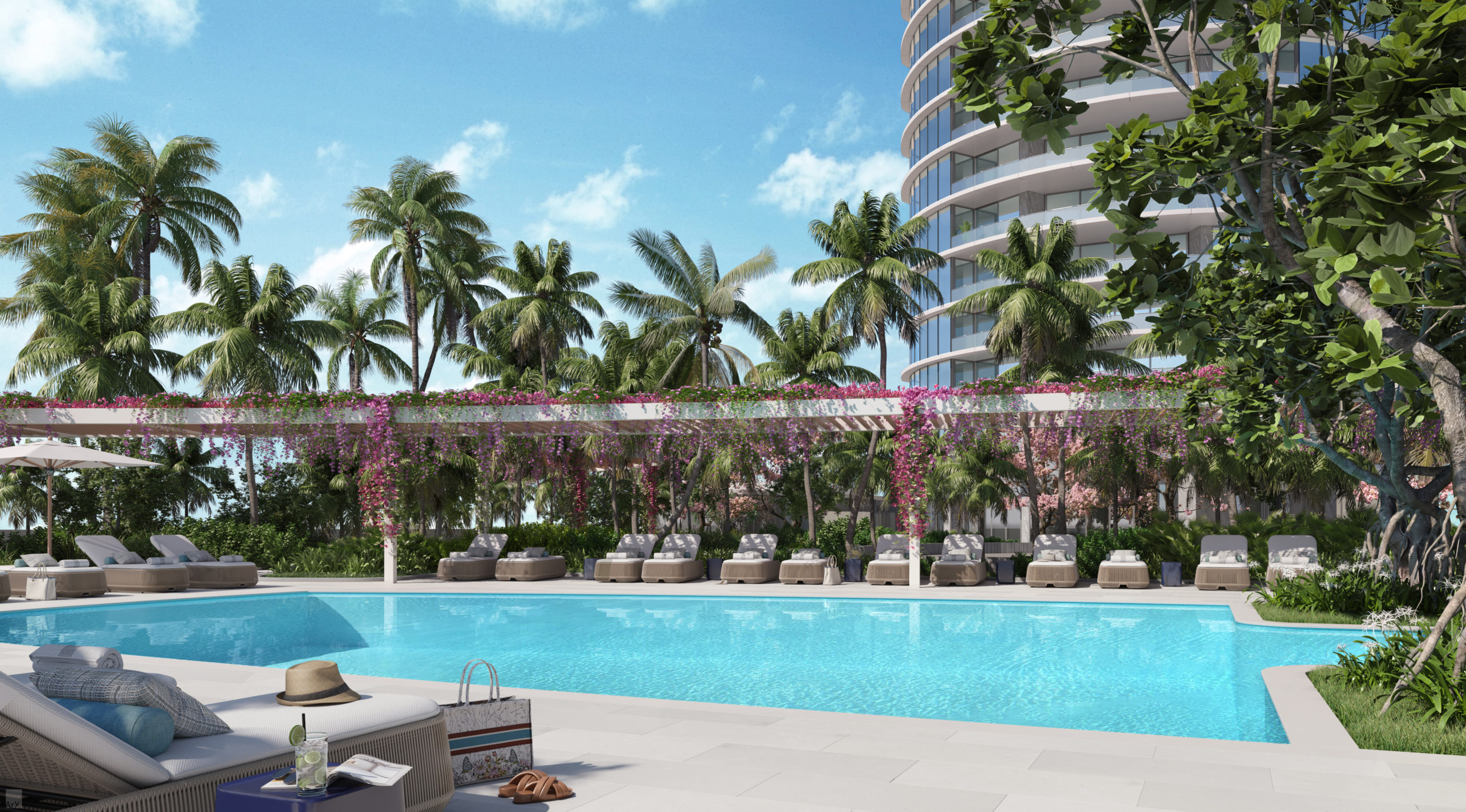
10245 Collins Avenue – Pool Amenity. Credit: ArX Solutions.
Residences will feature open-concept floor plans ranging from 3,300 to nearly 13,000 square feet and offer in-unit elevator access, a private parking garage within each unit, and oversized terraces with direct views of the sea and nearby Biscayne Bay. Some of the amenity offerings will include a state-of-the-art fitness pavilion with panoramic views, a hammam spa, hot/cold plunge pools, private treatment rooms, and pickle and paddle ball courts surrounded by lush landscapes. Douglas Elliman’s Ruthie and Ethan Assouline are on the sales team.
An existing 14-story residential tower with 88 units dating back to 1956 will require demolition to make way for the new tower. YIMBY predicts the development will complete construction sometime between the end of 2025 and early 2026.
Subscribe to YIMBY’s daily e-mail
Follow YIMBYgram for real-time photo updates
Like YIMBY on Facebook
Follow YIMBY’s Twitter for the latest in YIMBYnews

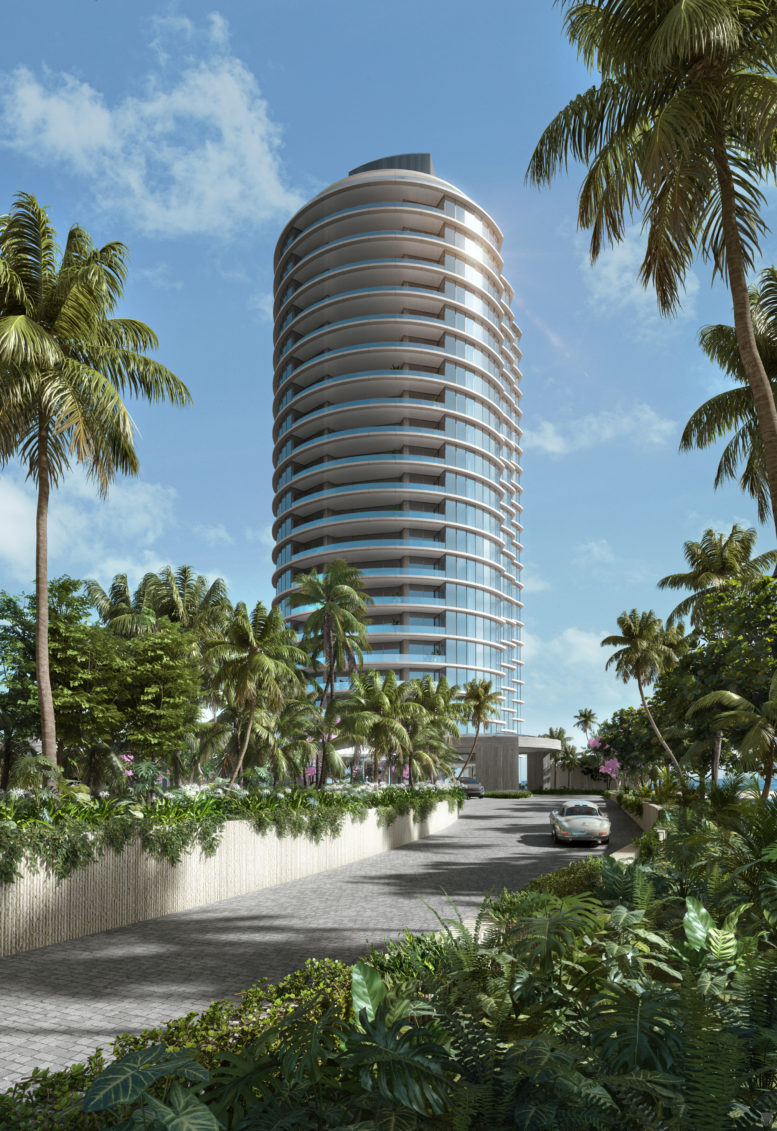
I have a prospective buyer
Could you email floor plans and inventory list with prices?
Ines Flax
Top Producer 2002-2022
One Sotheby’s International Real Estate