A Miami-based developer plans a 20-story condominium tower named Ocean Harbor between the Intracoastal Waterway and Harbor Drive in Fort Lauderdale. Designed by Arquitectonica with EcoPlan, Inc. as the landscape architect and Craven Thompson & Associates, Inc. as the civil engineer, the 240-foot-tall structure would yield 36 residential units and 108 parking spaces. The developer’s identity is masked by Ocean Harbor Properties, LLC, which according to records, does not list any individuals as managers or members and has AGI Registered Agents, Inc. as the registered agent. Fort Lauderdale’s Development Review Committee will consider plans on February 14 for Ocean Harbor, located at 3019 Harbor Drive near Seabreeze Boulevard/Florida State Road A1A.
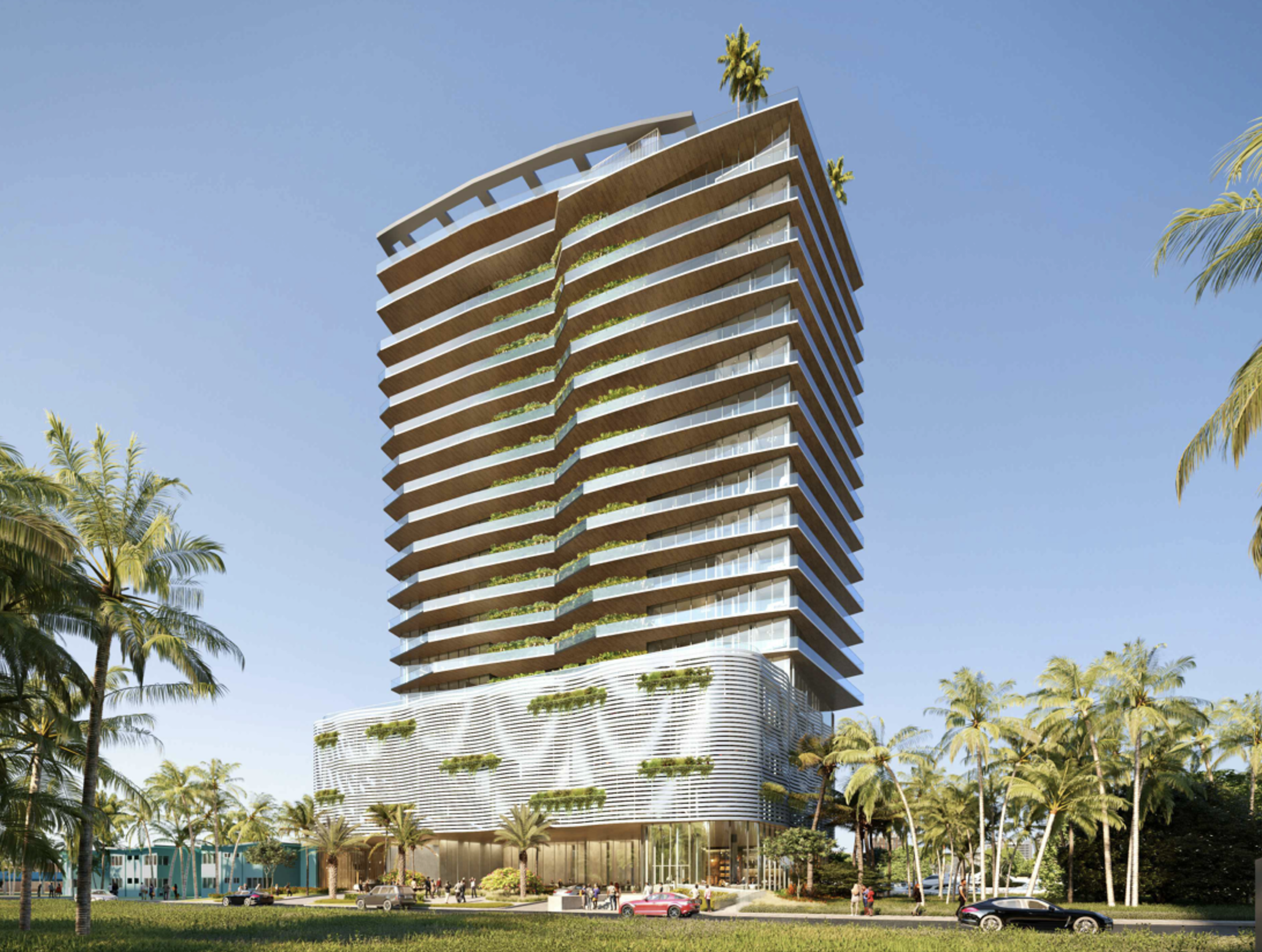
Ocean Harbor. Credit: Arquitectonica.
Newly revealed renderings depict the modern glass aesthetic and architectural nature of the design for Ocean Harbor. The ground lobby and amenity level would be one of the standout features of the building. The double-height glass facade on this level fronts Harbor Drive and wraps around the waterway, visually connecting the interior of the building to the exterior on both sides. This creates an immersive experience for the residents and activates the pedestrian experience. The ground floor also features 13,433 square feet of open space with lush landscaping.
Podium levels 2-4 of Ocean Harbor feature an undulating, sculptural design that embodies the feeling of ocean waves and breezes. The tower’s architectural treatment on these levels is light and transparent, respecting the environment around it. The design also screens the 108-space parking garage. The 5th and 19th levels are also activated with amenity decks for residents to enjoy the stunning views of the waterway and the city.
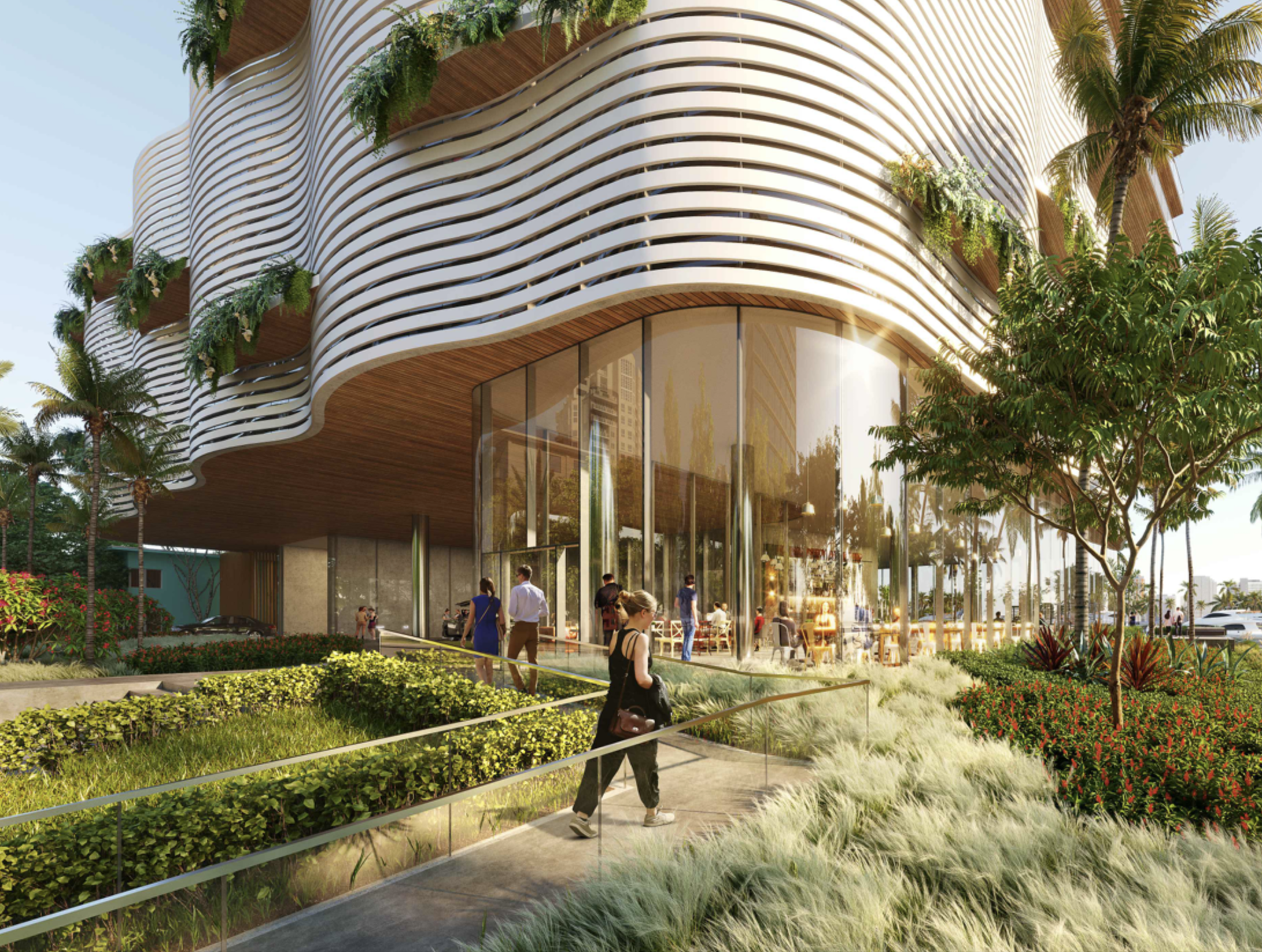
Ocean Harbor. Credit: Arquitectonica.
The facade of the building is covered with extensive glazing and angled, wrap-around terraces with engineered wood soffit and glass railings. This design connects the building with the natural landscape and adds to the beauty of the surroundings. The tower is of a similar scale to other existing and planned facilities in the area and is consistent with nearby residential and hotel uses.
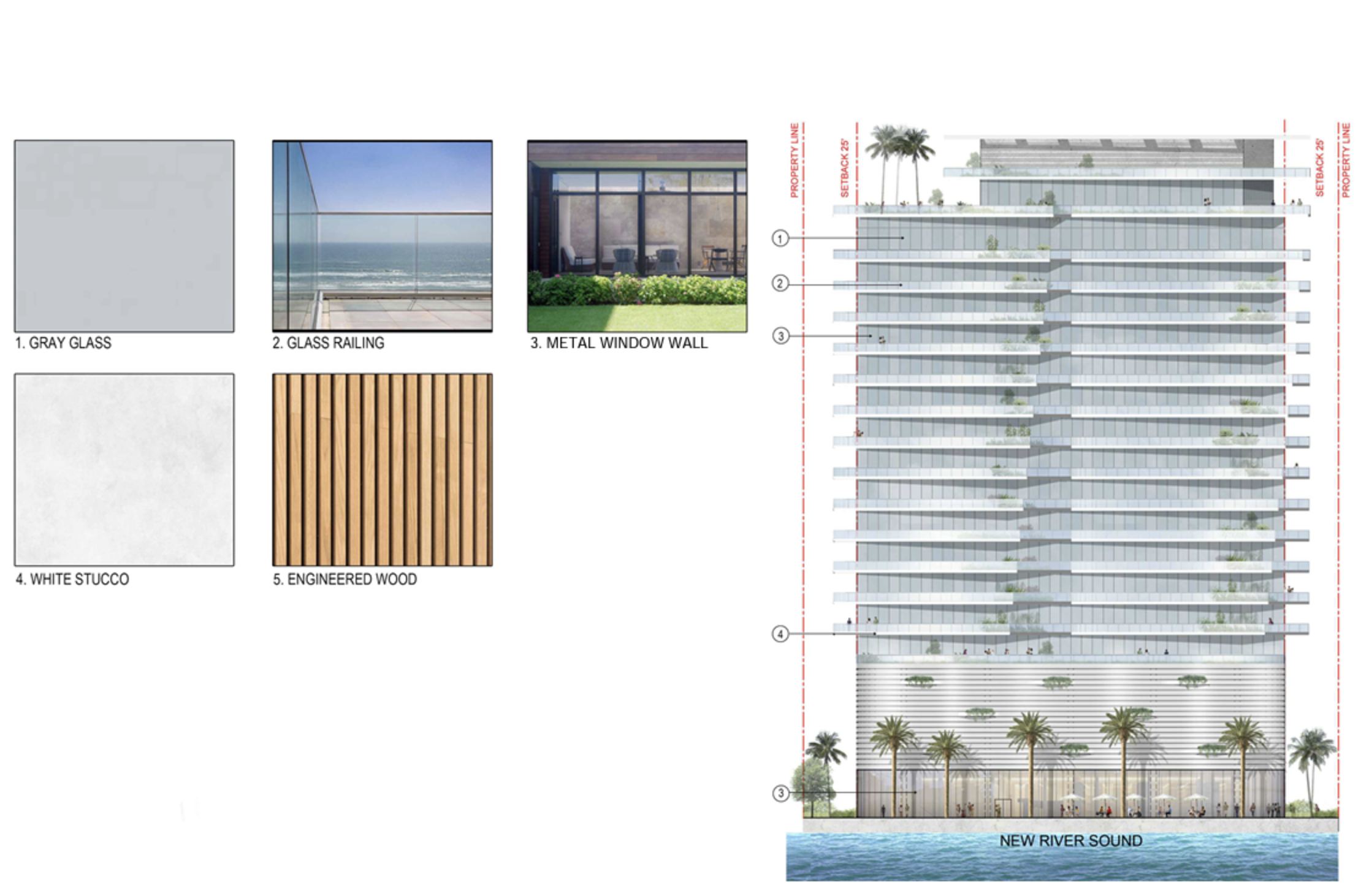
Ocean Harbor. Credit: Arquitectonica.
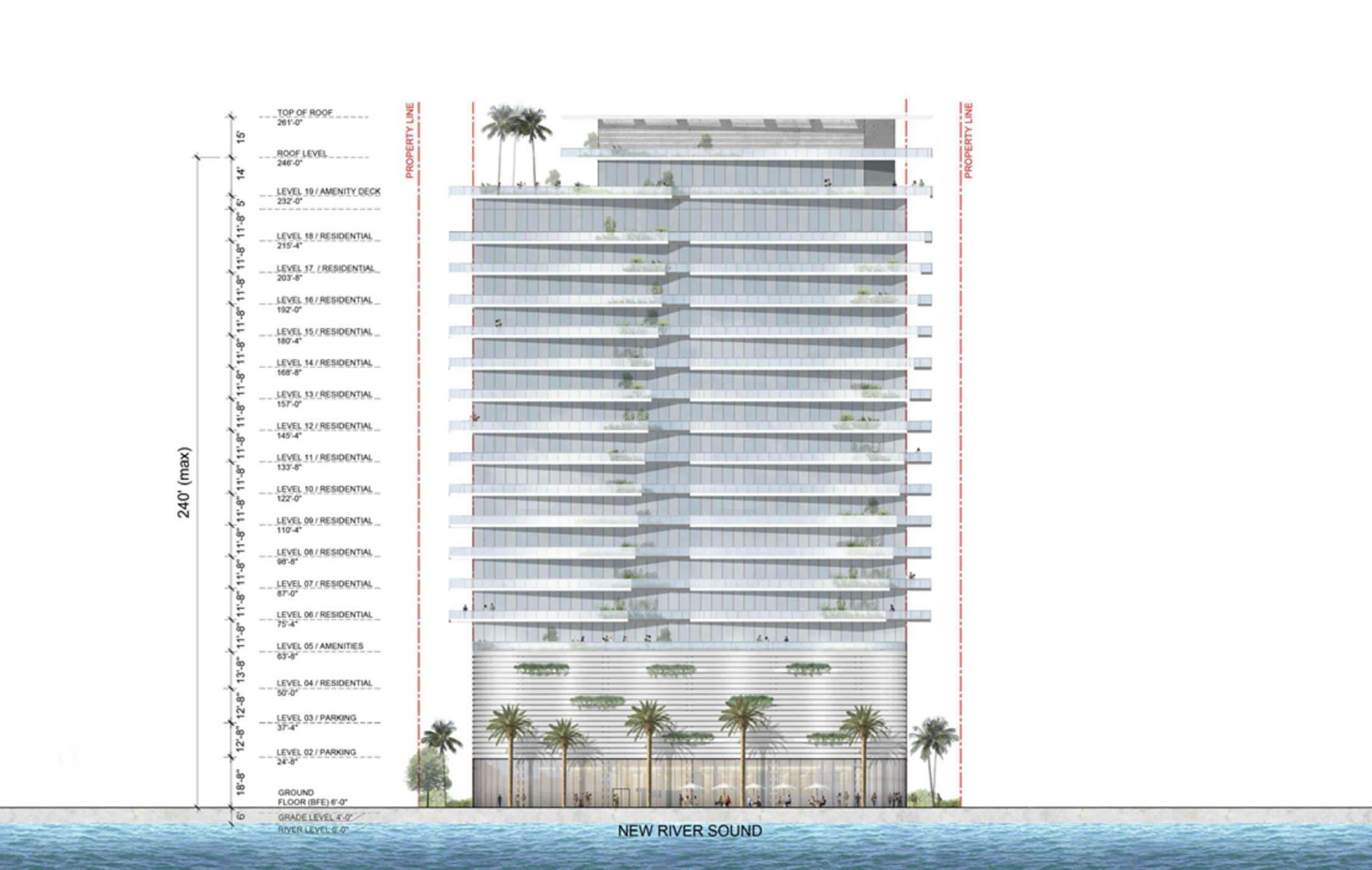
Ocean Harbor. Credit: Arquitectonica.
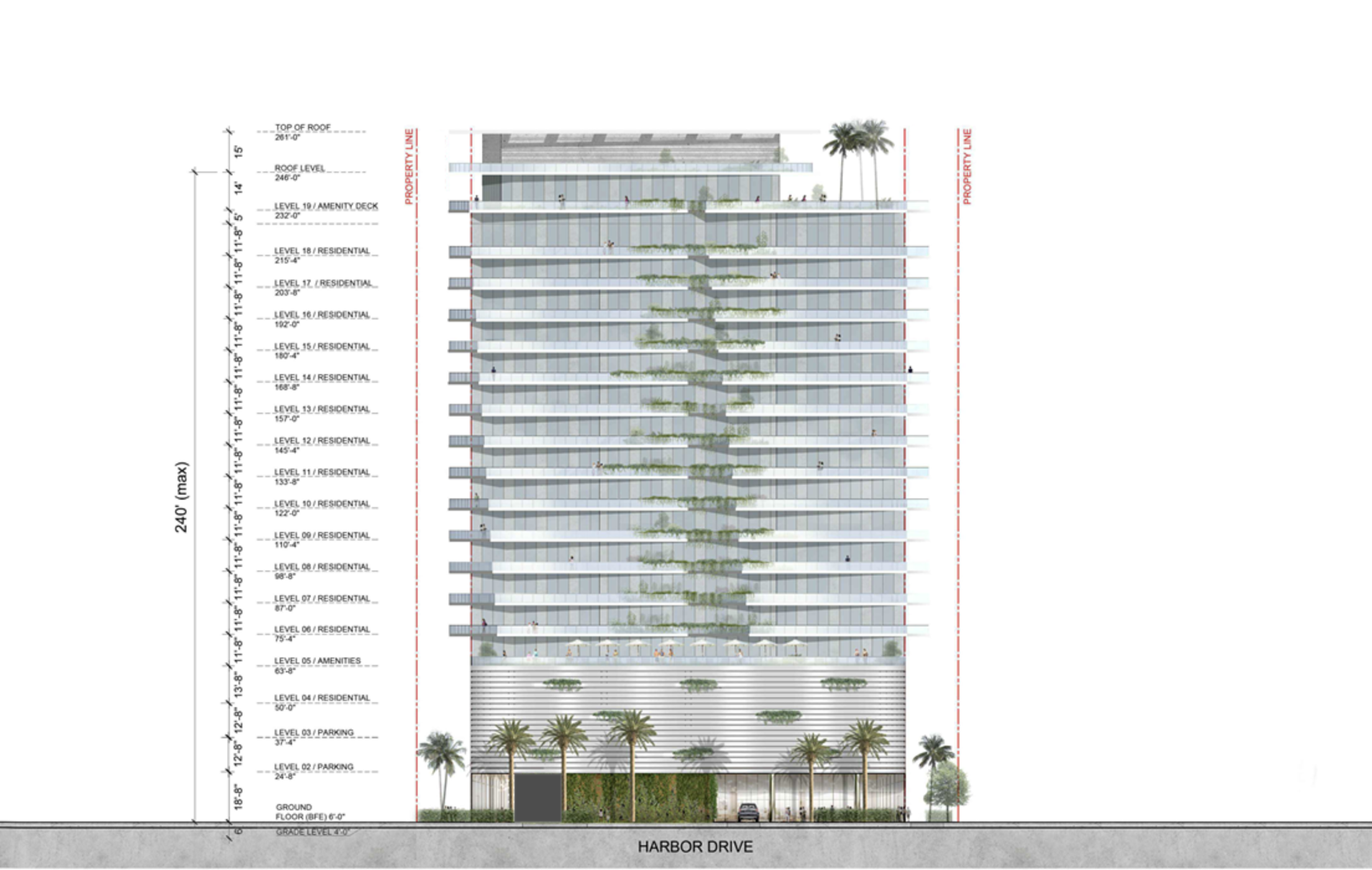
Ocean Harbor. Credit: Arquitectonica.
The developer has also requested to reduce the required setbacks for the development based on the building’s scale, massing, and architectural treatment. The request is consistent with the emerging development pattern of the neighborhood, and it will allow for more efficient use of space while preserving the overall design and appeal of the tower.
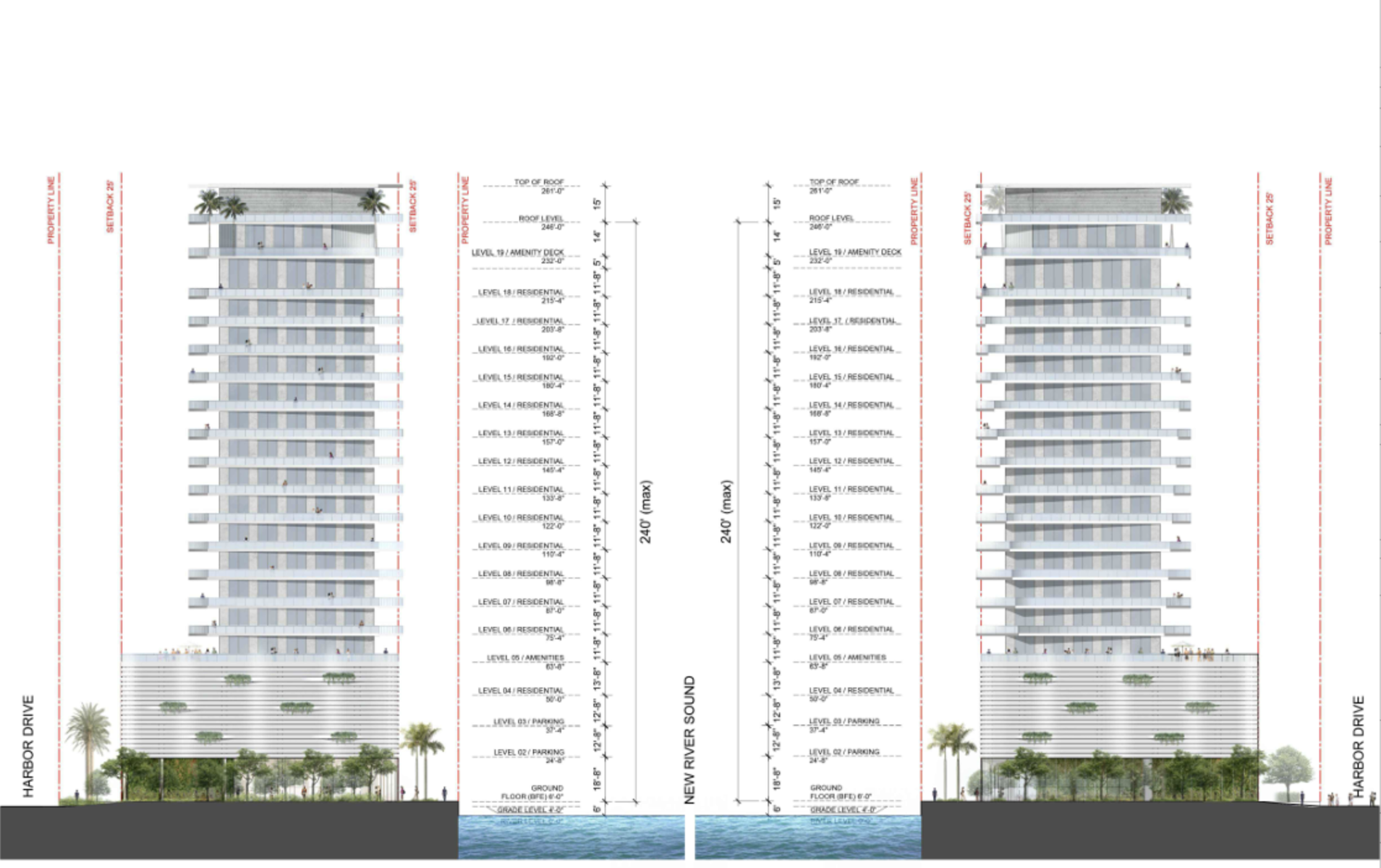
Ocean Harbor. Credit: Arquitectonica.
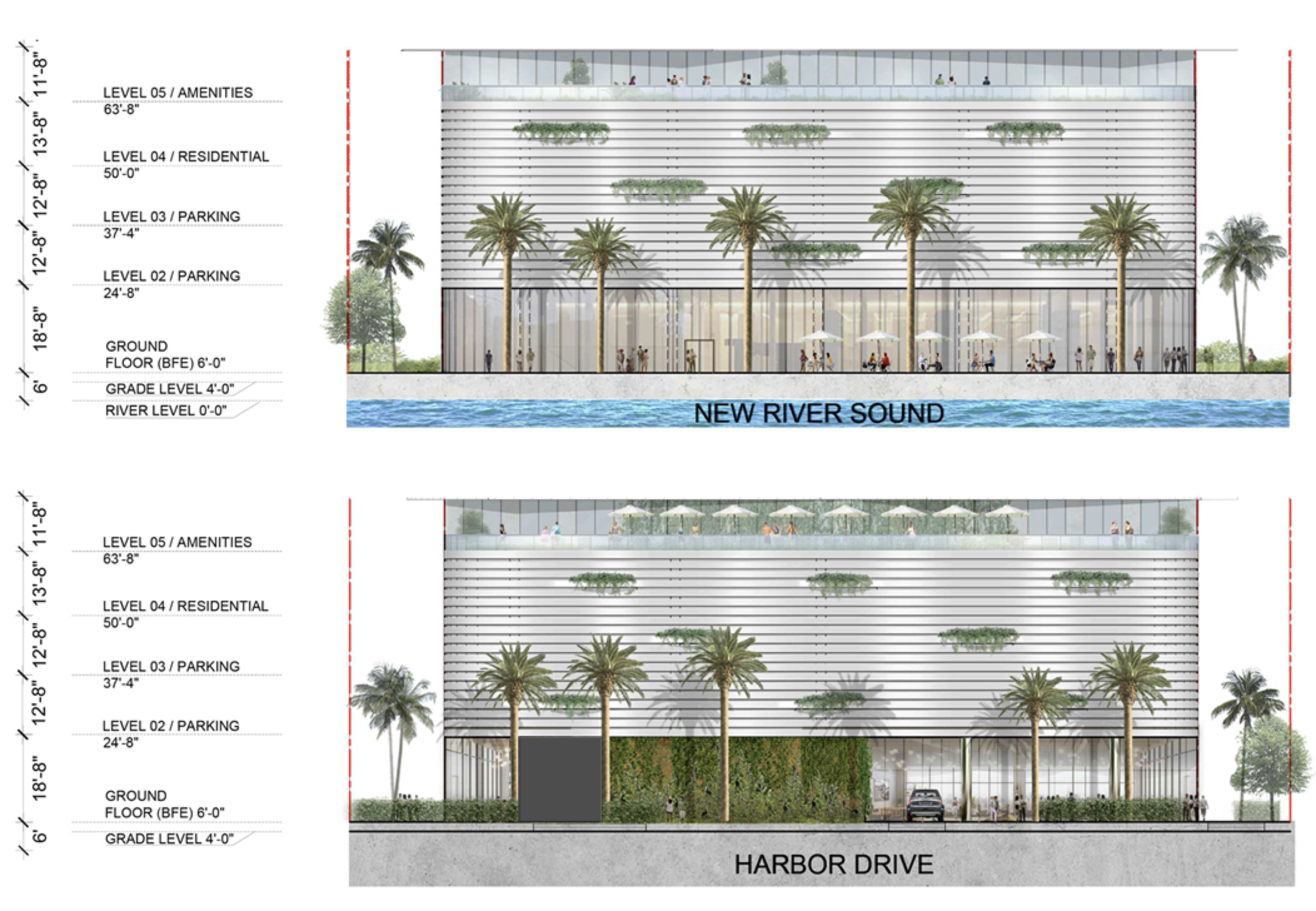
Ocean Harbor. Credit: Arquitectonica.
According to filed site plans, Ocean Harbor would offer a mix of residential floor plans ranging from two-bedroom, three-bedroom, four-bedroom, and penthouses. These units will span from 1,507 to 4,280 square feet. There would also be four 493-square-foot studio suites. Amenities would include a pool deck with a kids’ pool and spa, a family lounge – all above the parking garage – and a rooftop amenity level with another pool.
Subscribe to YIMBY’s daily e-mail
Follow YIMBYgram for real-time photo updates
Like YIMBY on Facebook
Follow YIMBY’s Twitter for the latest in YIMBYnews

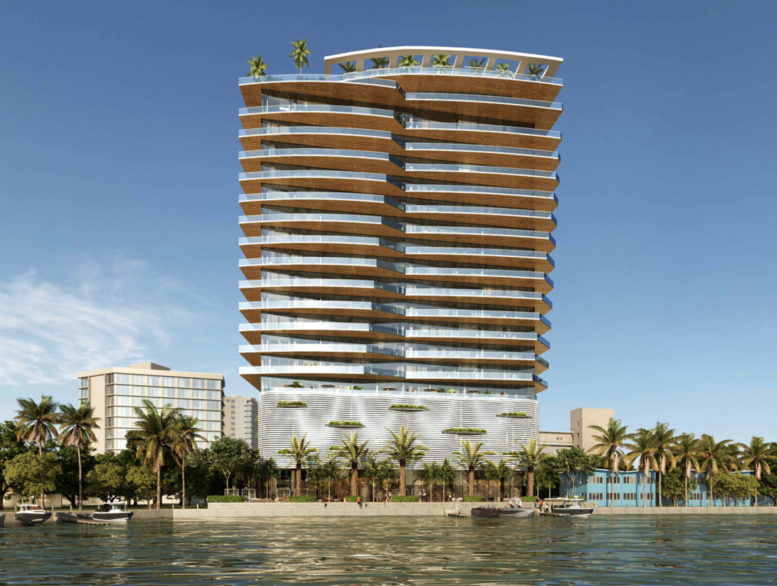
The City needs to look closely at the Developer’s request to waive the existing setback requirement. Why is it necessary? What deviation is required? How will it affect the ability of service vehicles to park in front of the building on Harbor Drive?
The city needs to reach out to each neighbor to discuss this.