Demolition permits have been filed for a 1.15-acre site along Southwest 1st Avenue between Southwest 8th and 9th Streets in Brickell, Miami, where a dual-tower mixed-use development named Sentral Brickell is planned Designed by Sieger Suarez Architects, the project is being developed by a collaboration between developer Property Markets Group (PMG) and prop-tech firm Sentral. The north tower of Sentral Brickell is expected to rise 43 stories, reaching a height of 480 feet, while the south tower is planned to be slightly shorter at 31 stories and 360 feet tall. BG Group LLC has been named as the contractor for the demolition scope.
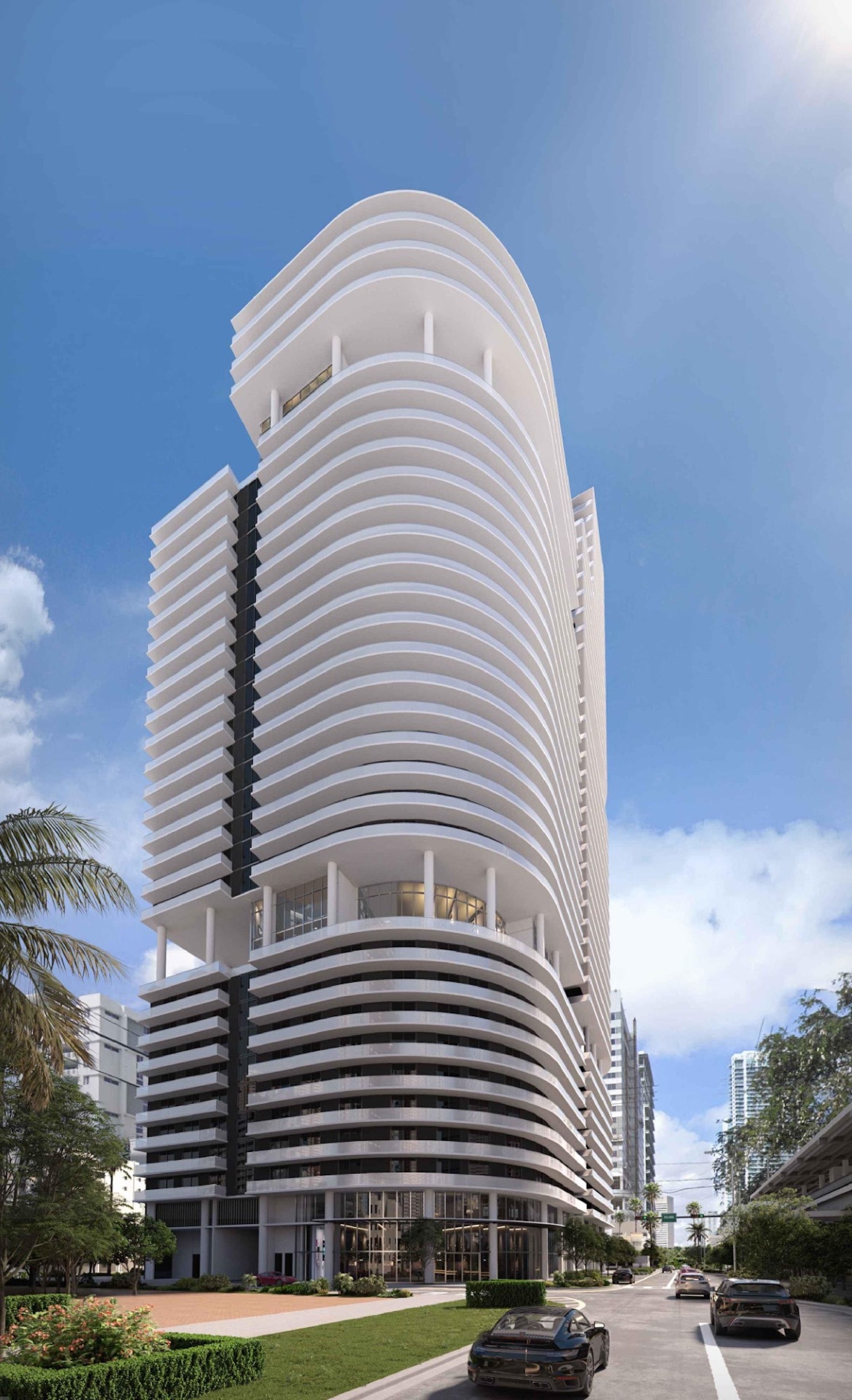
Sentral Brickell. Designed by Sieger Suarez Architects.
The newly filed demolition permits cover six addresses: 102, 106, 120, and 130 Southwest 8th Streets, 826 Southwest 1st Avenue, and 101 Southwest 9th Street. These parcels currently house a variety of uses, including offices, apartments, and parking facilities, all of which will be cleared to make way for the project.
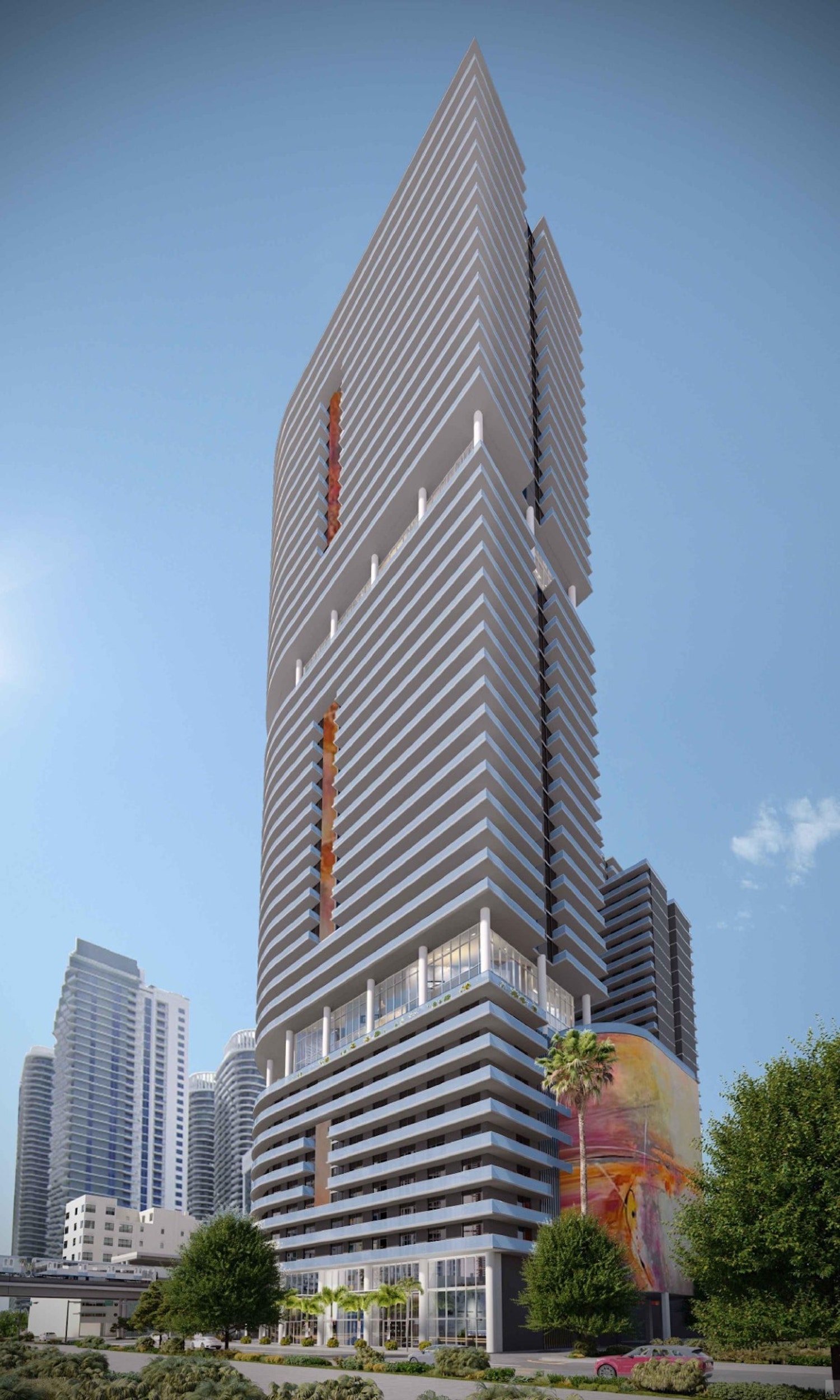
Sentral Brickell. Designed by Sieger Suarez Architects.
The permitting is conducted through Miami-Dade County instead of the City of Miami. The developers have opted for planning approval with the county, as the site is in a rapid transit zone. Additionally, county records reveal that a draft public benefits agreement has been prepared as part of the approval process for Sentral. The developer is likely to contribute to the Underline project and the renovation of the Brickell Metrorail station as part of this agreement.
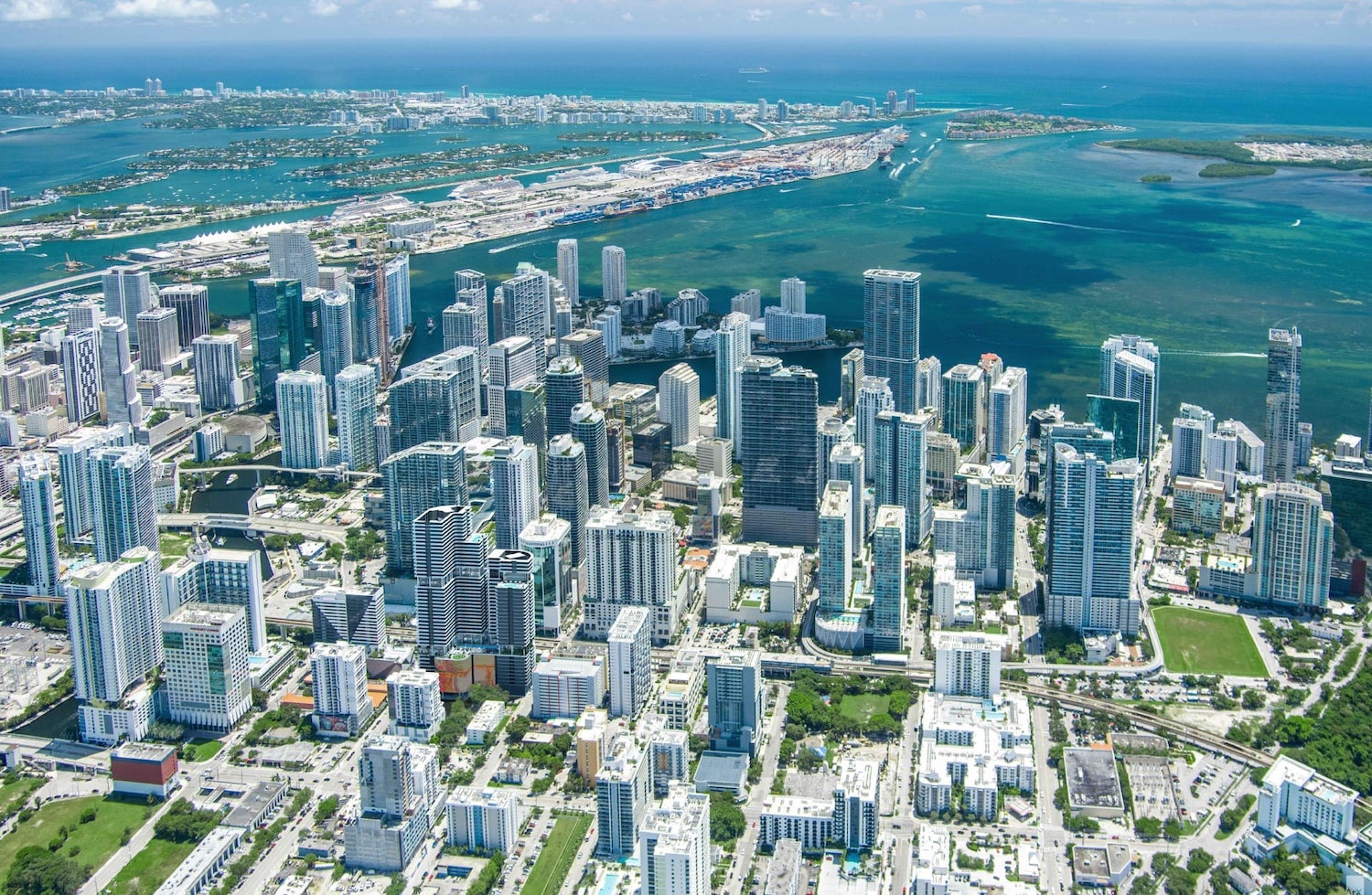
Sentral Brickell – Aerial. Designed by Sieger Suarez Architects.
The development will feature 803 residential units, with 581 units allocated to the north tower and 222 units designated for the south tower. The project also includes 11,137 square feet of ground-floor retail space, providing a variety of shopping and dining options for residents and visitors alike.
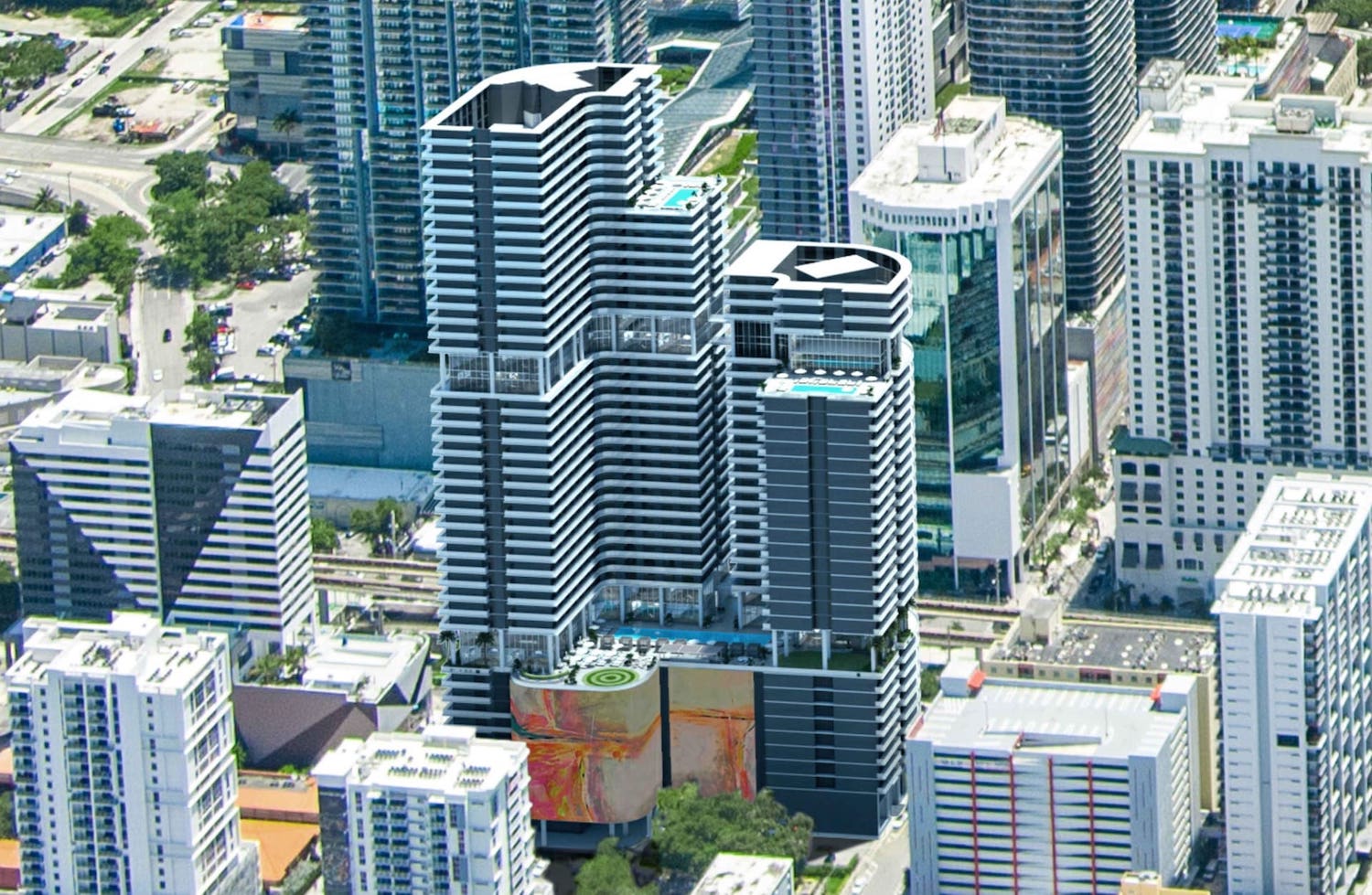
Sentral Brickell. Designed by Sieger Suarez Architects.
Parking has been carefully considered, with 636 parking spaces planned for the development. These spaces will be concealed behind liner residential units within an 11-story podium, ensuring an aesthetically pleasing exterior.
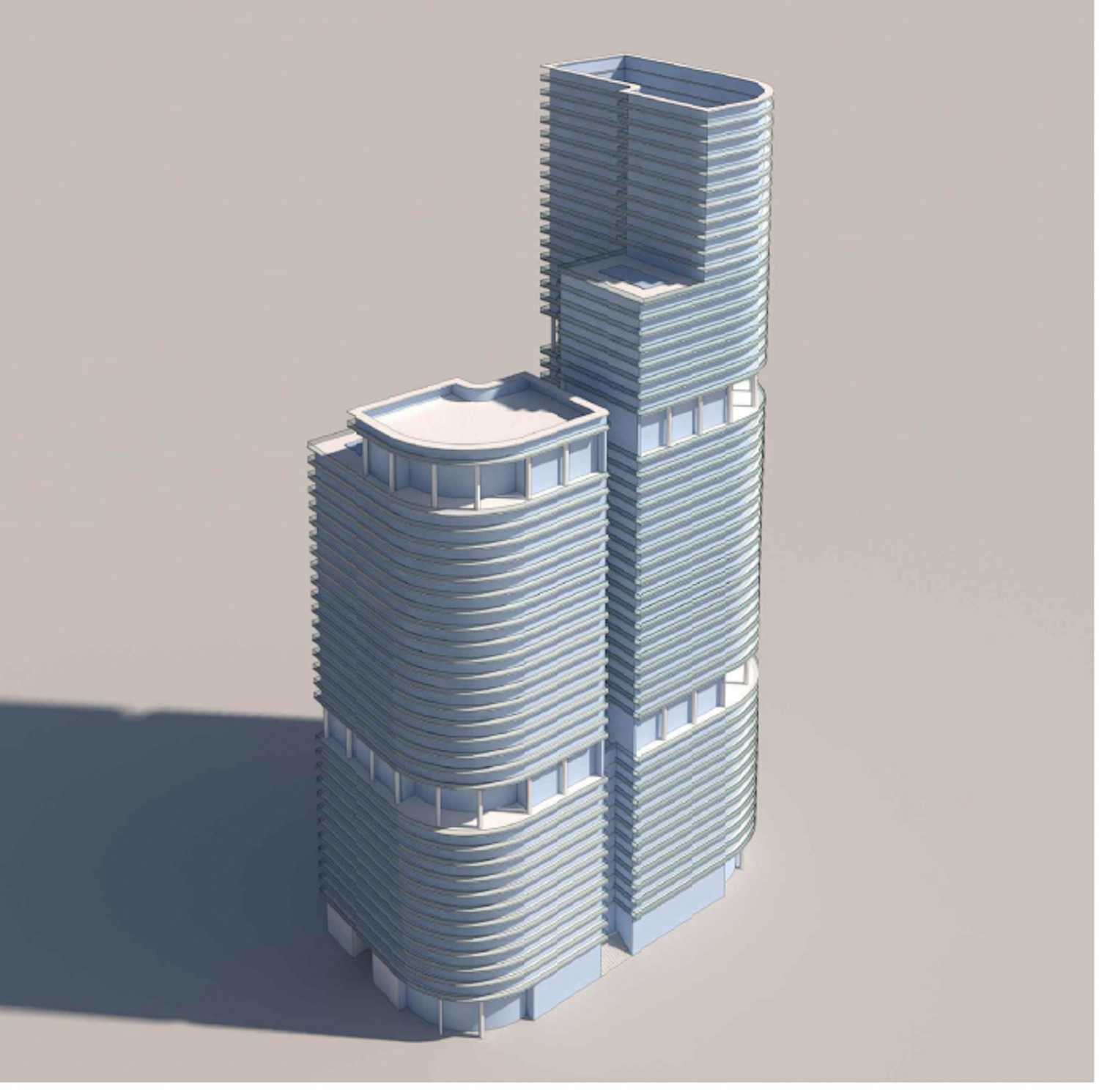
Sentral Brickell. Designed by Sieger Suarez Architects.
With demolition permits now in progress, the stage is set for the construction of the Sentral Brickell, which is likely to commence later this year and is poised to transform this section of the Brickell neighborhood, contributing to the ongoing revitalization of the area and expanding it’s skyline further west.
Subscribe to YIMBY’s daily e-mail
Follow YIMBYgram for real-time photo updates
Like YIMBY on Facebook
Follow YIMBY’s Twitter for the latest in YIMBYnews

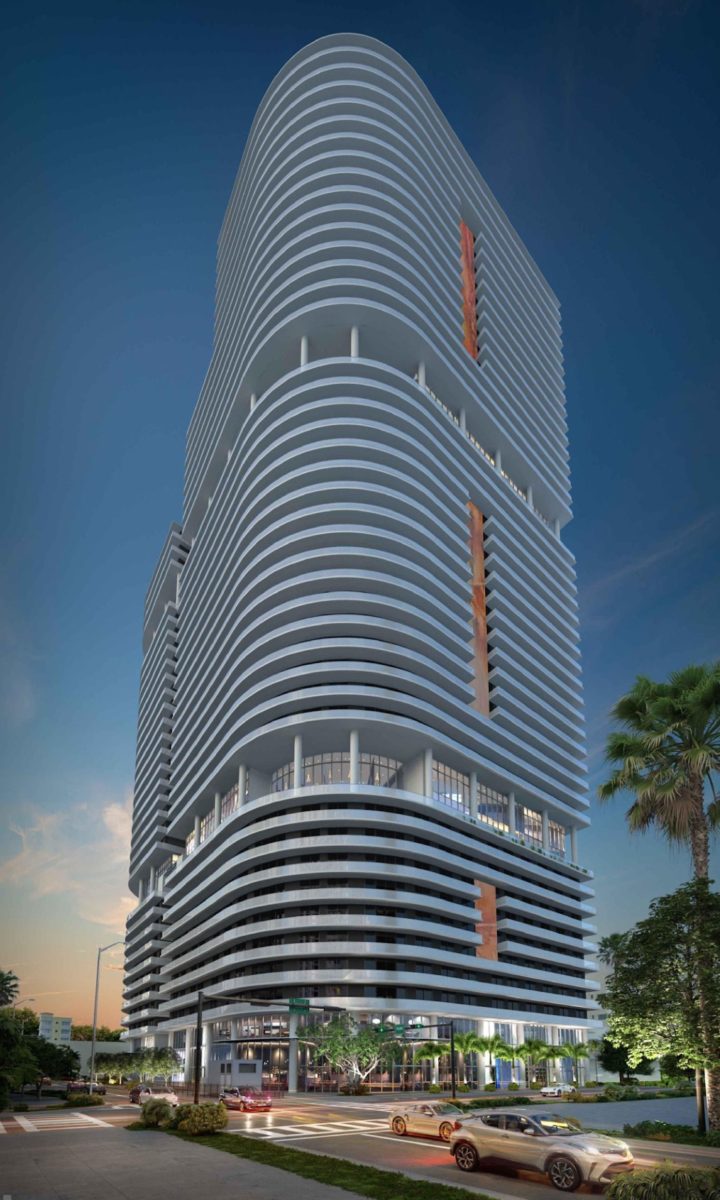
Be the first to comment on "Developers File Demolition Permits For Sentral Brickell Site At 130 SW 8th Street In Miami"