Plans have been filed for Ora by Casa Tua, a 76-story mixed-use skyscraper at 1210 Brickell Avenue in Miami’s Brickell financial district. Designed by the renowned architectural firm Arquitectonica with interiors by m2atelier and developed by Fortune International Group, newly revealed renderings reveal the uniquely shaped structure, which aims to rise 930 feet and feature 540 residential units, 53,841 square feet of office space, 24,260 square feet of commercial space, 955 car parking spaces, and 1,980 bike parking spaces. A 7-story parking garage at the 1.06-acre site will be demolished to make way for the new tower, located at the confluence between South Miami Avenue and Brickell Plaza with Southeast 13th Street.
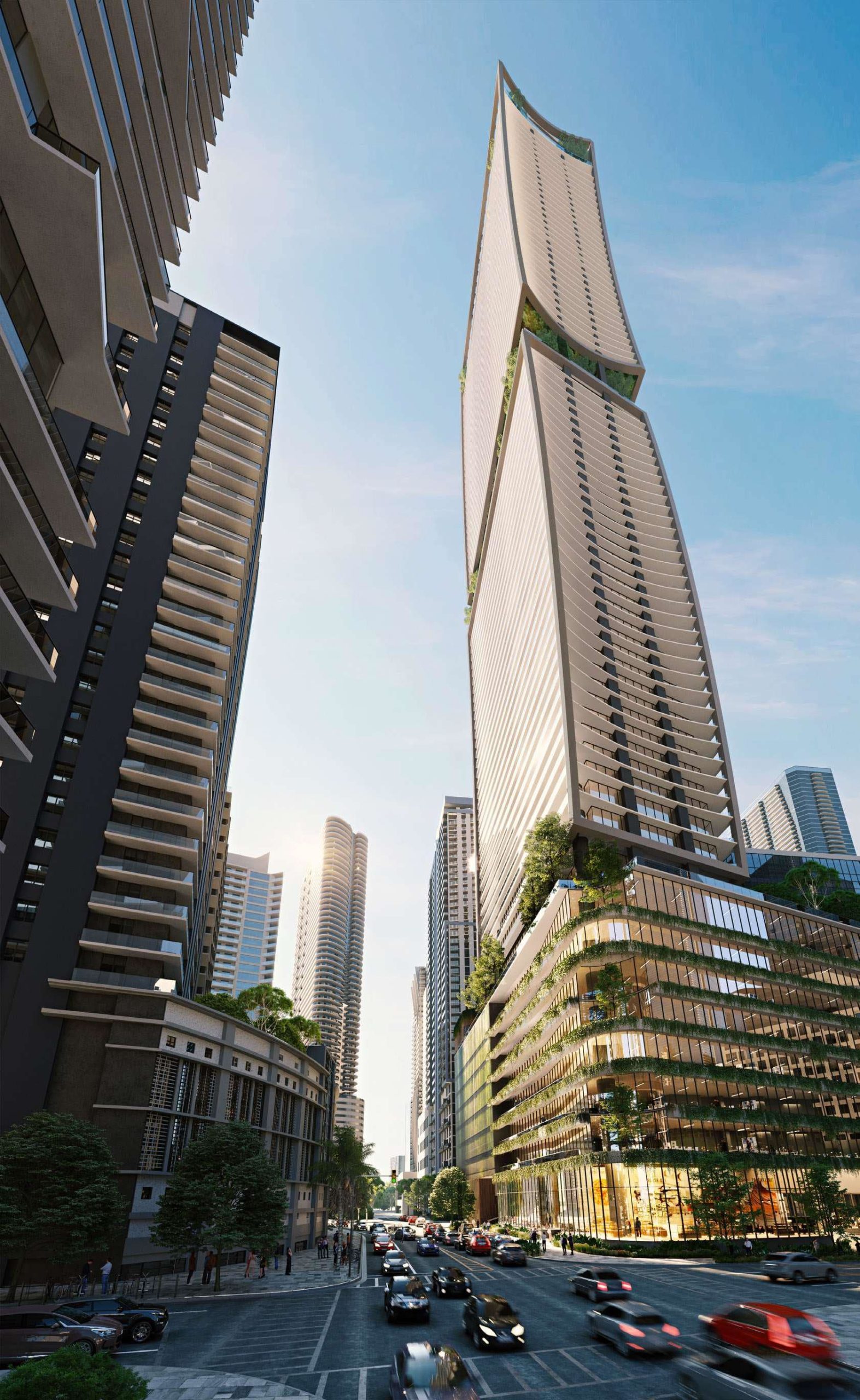
Ora by Casa Tua. Designed by Arquitectonica.
Emphasizing the enjoyment and experience of Miami from a different perspective than one normally would, the design showcases Arquitectonica’s signature style with sleek lines and elegant proportions.
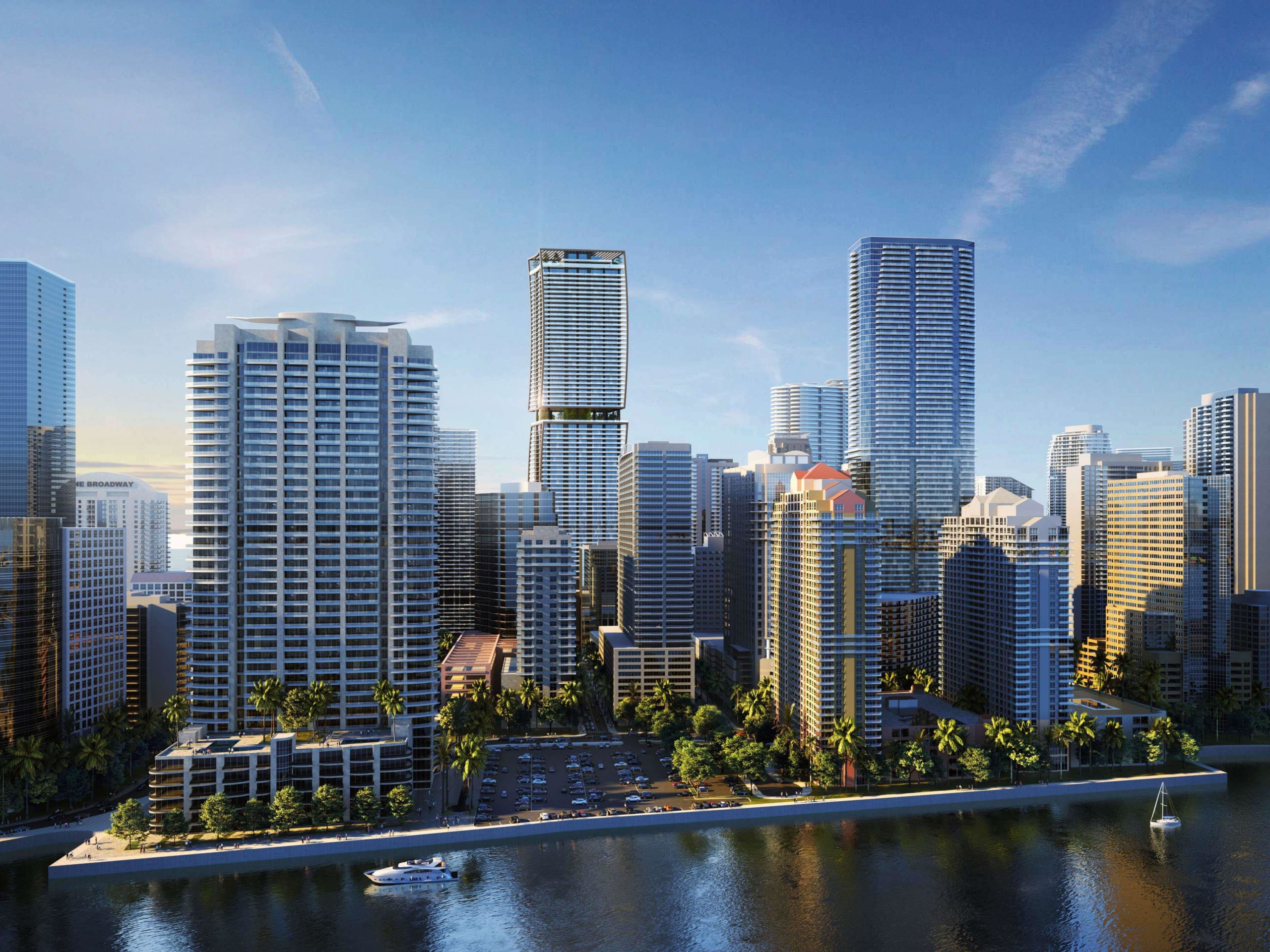
Ora by Casa Tua. Designed by Arquitectonica.
Drawing inspiration from today’s ever-evolving society, the firm has meticulously created multiple levels within the tower that seamlessly connect to nature and the environment.
The building will feature planters with hanging landscaping on the office levels and garage screening using perforated metal stamped with an image. A sky garden is planned on level 44, with additional landscaping on level 75, further enhancing the connection to nature and the surrounding urban environment. The 20-story office tower occupying the 1200 Brickell Avenue frontage, pictured below, will remain. A portion of the base of the new tower will wrap around the older office building along the Southeast 13th Street frontage.
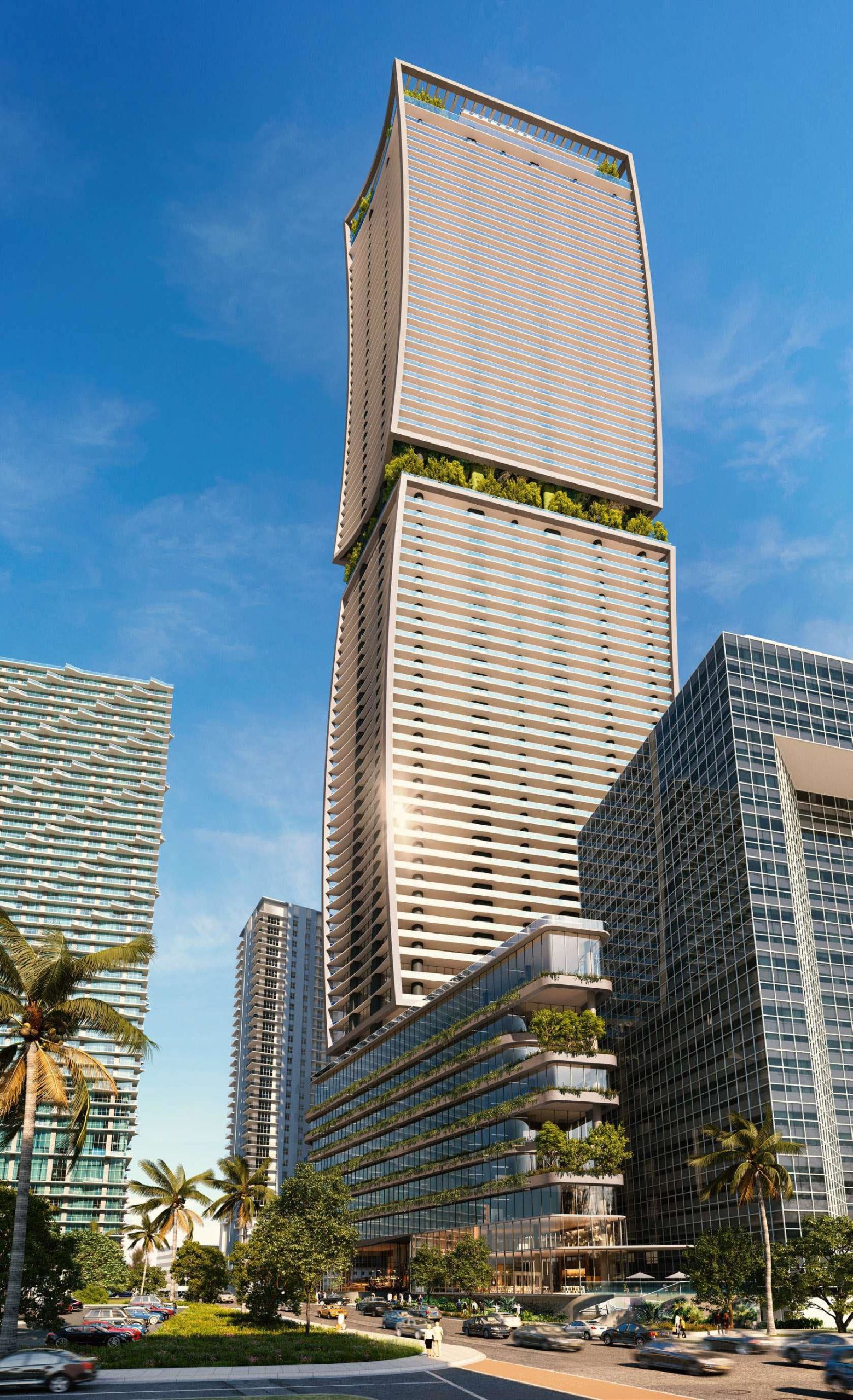
Ora by Casa Tua. Designed by Arquitectonica.
Upon completion, Ora will boast approximately 25,000 square feet of space dedicated to Casa Tua’s four new restaurant concepts, offering residents and visitors an exceptional dining experience. The innovative culinary offerings will include:
· Terra: A first-of-its-kind 24-hour market and bakery, Terra will provide an upbeat environment perfect for meeting with friends or grabbing a quick bite.
· Uva: A dream enoteca for wine enthusiasts, Uva will feature a collection of hundreds of sommelier-selected labels from across the world. The exquisite Mediterranean cuisine will be perfect for pairing carefully curated wines.
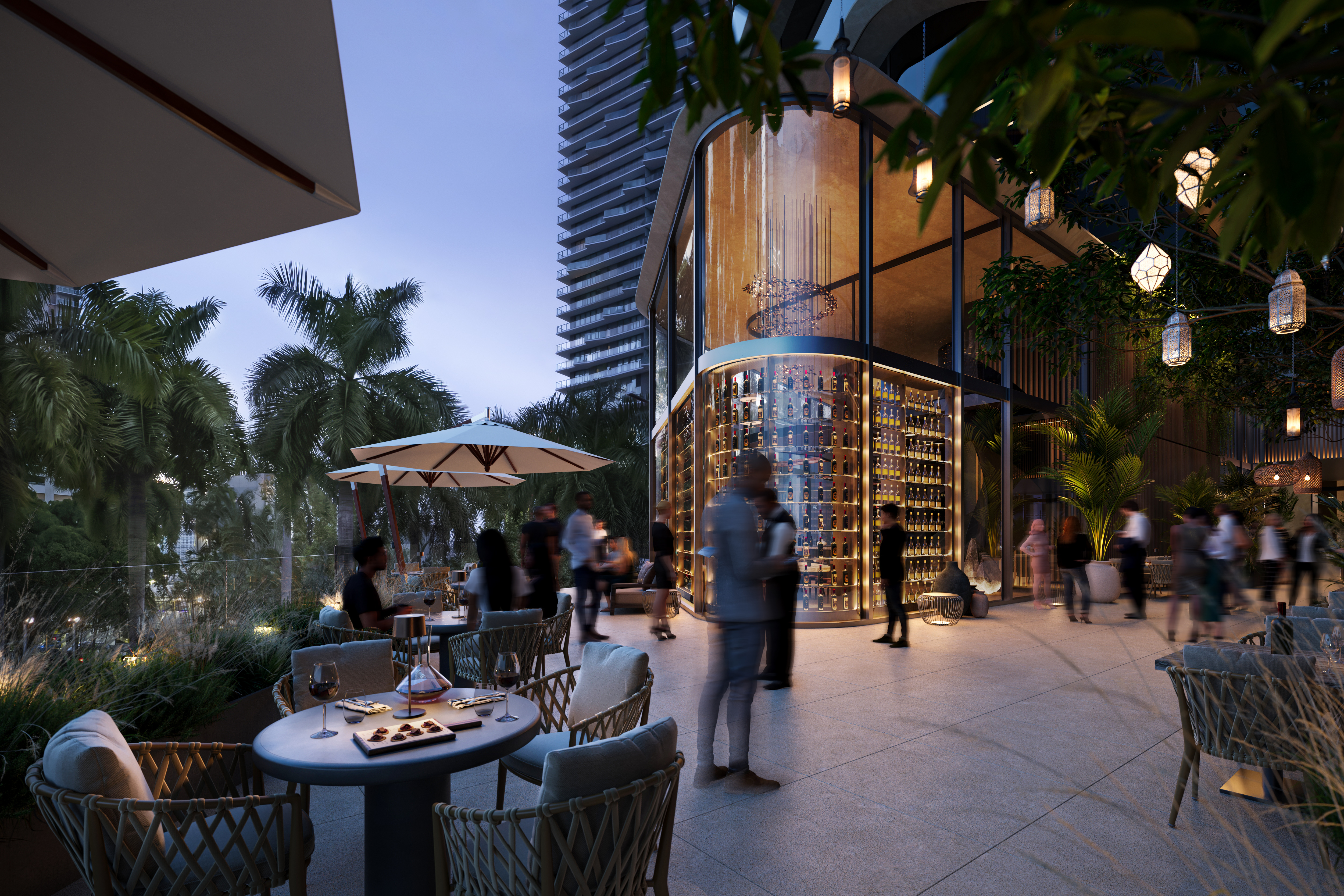
· Fuoco: Celebrating the art of simple, timeless cooking, Fuoco will provide an intimate dining experience that allows guests to savor the true essence of each dish.
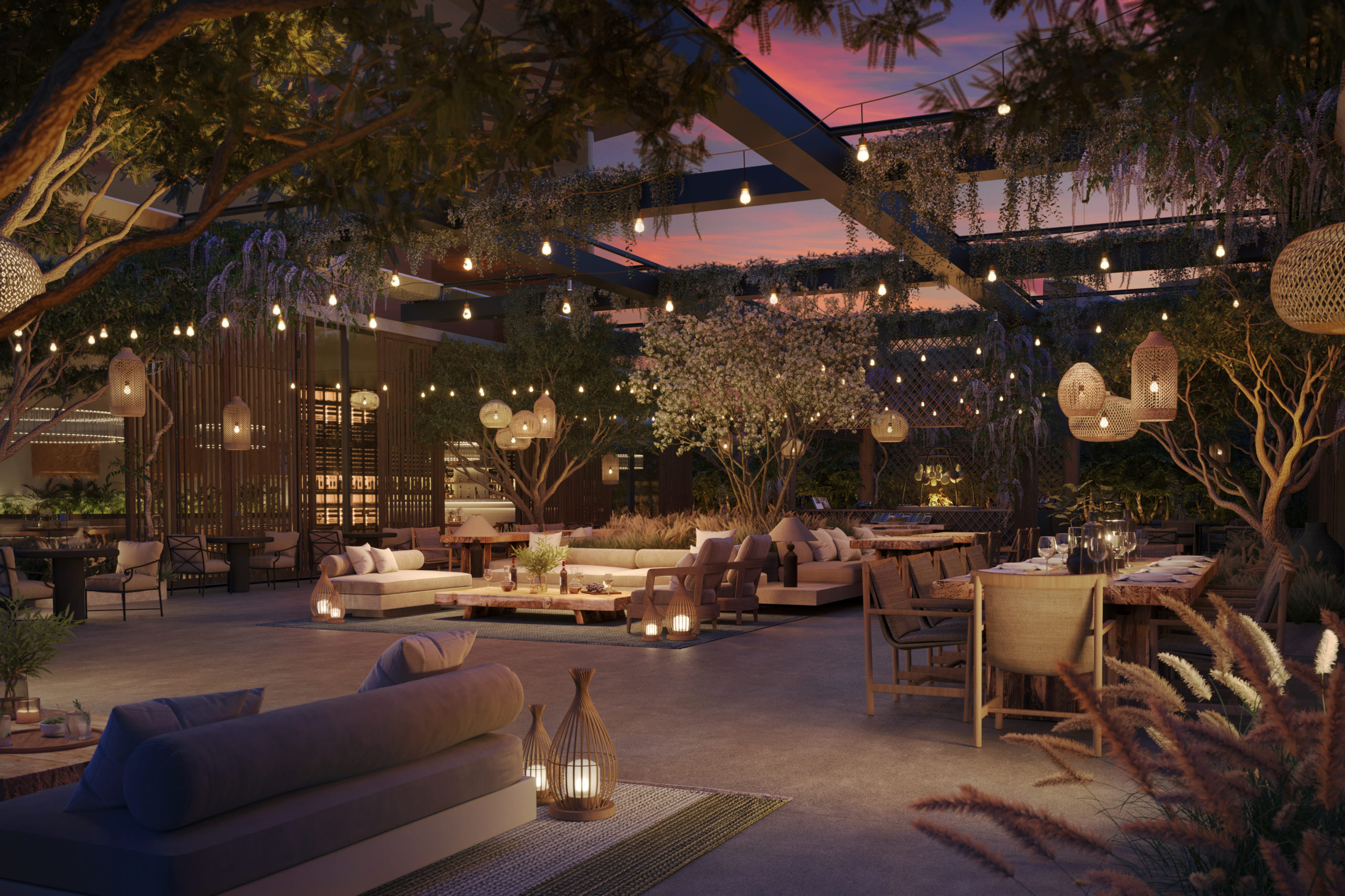
Fuoco Bar and Restaurant. Credit: Fortune International Group.
· Vento: A rooftop bar and lounge, Vento will be complemented by a pool that overlooks Brickell, Biscayne Bay, and Coconut Grove. This chic destination will offer stunning views and a relaxed atmosphere, perfect for unwinding or socializing with friends.
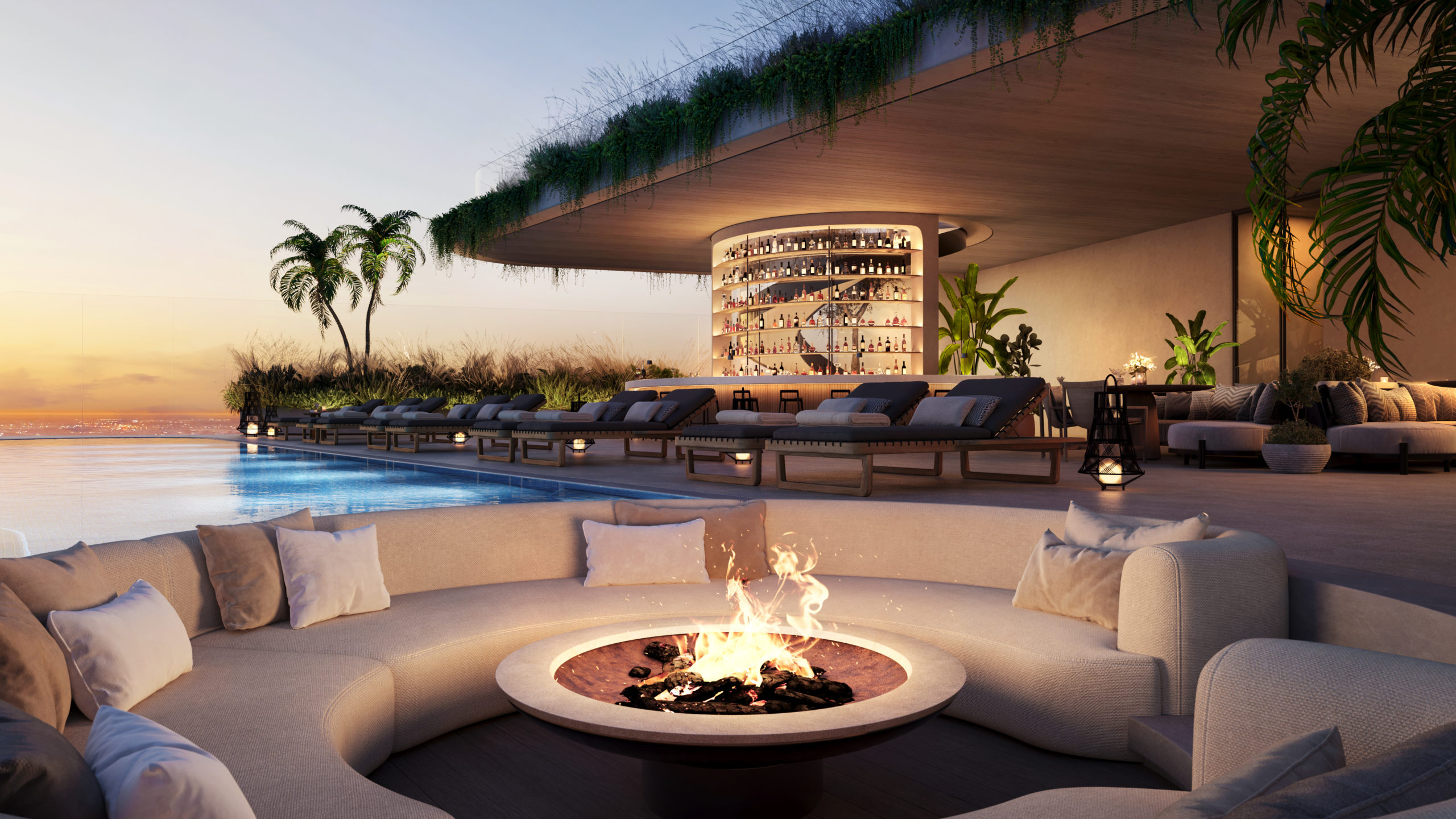
Vento Rooftop Bar. Credit: Fortune International Group.
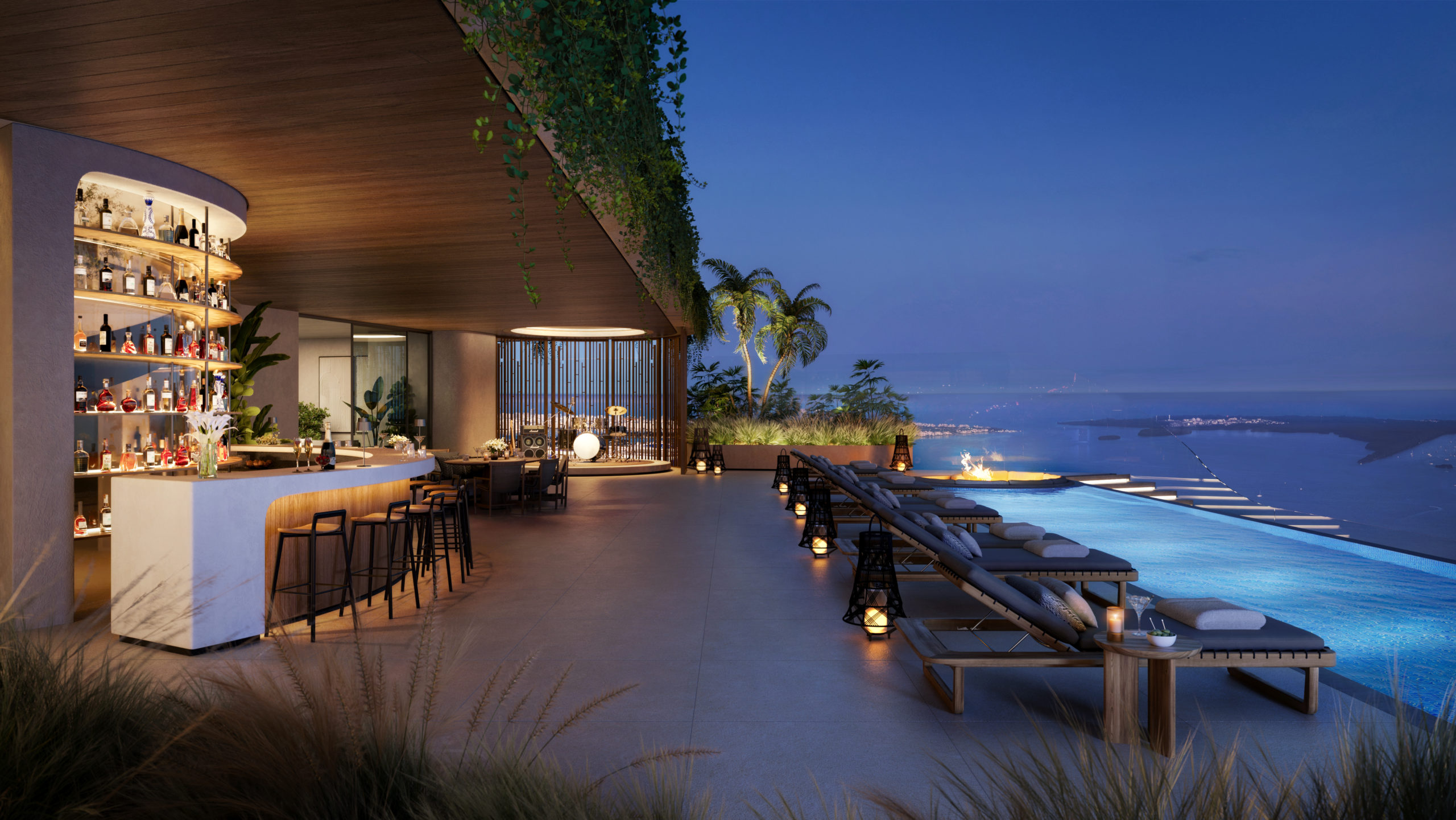
Vento Rooftop Bar. Credit: Fortune International Group.
First reported by The Next Miami, the tower will house residential units on levels 12 through 42 and 45 through 74; Fortune International Group manages sales and marketing. The development offers diverse living spaces, from 500-square-foot studio homes to luxurious 2,400-square-foot, four-bedroom, fully furnished residences. These turnkey units will be ready for immediate listing as short-term, seasonal, or long-term rentals, catering to various lifestyle preferences.
All residences will boast panoramic views overlooking Brickell, Biscayne Bay, and Coconut Grove. The units will feature ten-foot ceilings with floor-to-ceiling windows and curated window treatments, creating an airy and bright living space. Italian-designed kitchens with top-tier appliances and Italian-designed baths with imported fixtures will ensure the utmost quality and sophistication. Innovative home technology, pre-wiring for high-speed internet and Wi-Fi, spacious walk-in closets, and in-unit washers and dryers will provide residents with modern convenience and comfort in their daily lives.
Office spaces are planned on levels 2 through 8. The development will also feature three basement levels with underground parking and around ten floors of above-ground garage parking. The car parking space quotas required by zoning are being reduced in exchange for bike spaces, promoting sustainable transportation options.
Amenities will include creative workspaces featuring private office spaces, conference rooms, content creation rooms, a bar lounge, and outdoor seating. For entertainment, residents can enjoy an entertainment lounge tailored for relaxation and socializing. Health and wellness will be at the forefront with a two-floor fitness and wellness center, including a hammam and couples treatment rooms. The tower’s standout feature is the three-story open sky garden, which the developers say will be unique for Miami, providing residents with a serene space to unwind amid the bustling city.
The project has yet to enter the permitting stage, as per our last check with Miami’s Building Department, and a general contractor has not been announced. However, YIMBY expects construction to begin either late this year or early next year, assuming demolition work will occur in the coming months.
Subscribe to YIMBY’s daily e-mail
Follow YIMBYgram for real-time photo updates
Like YIMBY on Facebook
Follow YIMBY’s Twitter for the latest in YIMBYnews

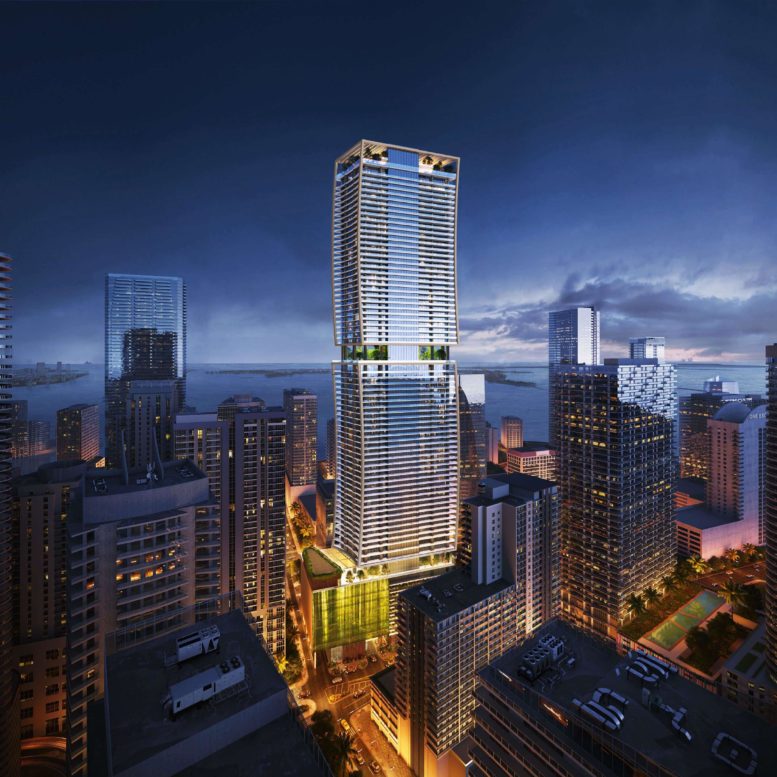
“Drawing inspiration from today’s ever-evolving society, the firm has meticulously created multiple levels within the tower that seamlessly connect to nature and the environment”.
That means a planted terrace on an upper floor. lol seriously…………………..
I saw that as referencing office workers/companies now wanting more access to outdoor amenity space which has created a trend in construction to meet that demand. Flowery articulation aside.
Favor enviar planos de los apart y si tienen precios de venta