Plans have been filed for 2100 North Miami Avenue, a proposed 12-story mixed-use development in Miami’s Wynwood neighborhood. Designed by Arquitectonica with landscape architecture by Urban Robot Associates and developed by Houston-based Bazbaz Development under the Wynwood Owner, LLC, the project encompasses approximately 503,000 square feet of space and features a diverse building program. The development would include 339 residential units totaling 272,087 square feet, 25,653 square feet of retail space, 18,713 square feet of amenities, and 407 on-site parking spaces spread across seven levels. Standing 202 feet tall, the project caters to the needs of residents in an area well-served by transit and transportation options, aligning with the vision for the Wynwood NRD-1 district and introducing much-needed residential units to neighborhood.
The development site is generally located near the southern end of Wynwood, close to the border with the Omni District. North Miami Avenue borders the property to the east, Northwest 21st Street to the south, Northwest Miami Court to the west, and the western tower of Related Group’s WNWD21 project, currently under construction, to the north. According to the Miami-Dade County Property Appraiser’s Office, the site spans approximately 65,842 square feet (1.512 acres). It is identified by six folio numbers, including 2110, 2118, and 2134 North Miami Avenue, as well as 2135, 2129, and 2101 Northwest Miami Court. The property has been under common ownership since 2009, before implementing the Miami 21 zoning code. The developer intends to merge the contiguous parcels into a single lot in accordance with Section 3.3.1 of Miami 21, which permits the development of a larger lot than the maximum size if under single ownership as of the zoning code’s effective date.
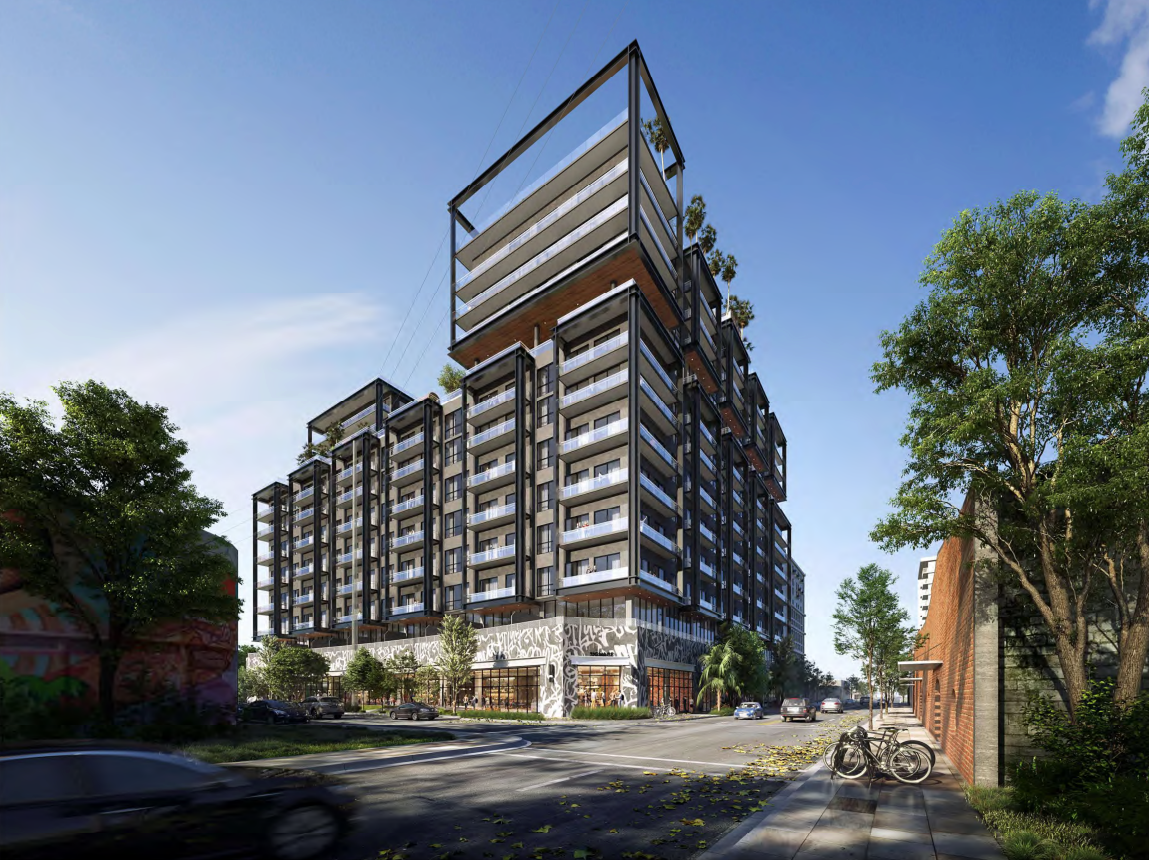
2100 North Miami Avenue. Credit: Arquitectonica.
Newly revealed renderings showcase the design of the proposed building at 2100 North Miami Avenue, which blends contemporary architecture with artistic flair, in line with the characteristic Wynwood aesthetic. The structure’s shell and load-bearing walls are finished in grey stucco, while a series of dark, rectangular frames consisting of C-shaped channel beams create subsections housing balconies across six lower residential levels and three upper levels. A divide between these sections opens the amenity terrace, enhancing the building’s unique design language. Deconstructive graffiti art wraps around the exterior of the ground floor and mezzanine levels, lending a vibrant touch to the overall appearance. Windows would feature grey glass set in dark aluminum frames, and balconies would be adorned with glass railings. Parking levels would be concealed behind metal mesh railings to maintain visual coherence, while artistic louvers would cover the mechanical levels.
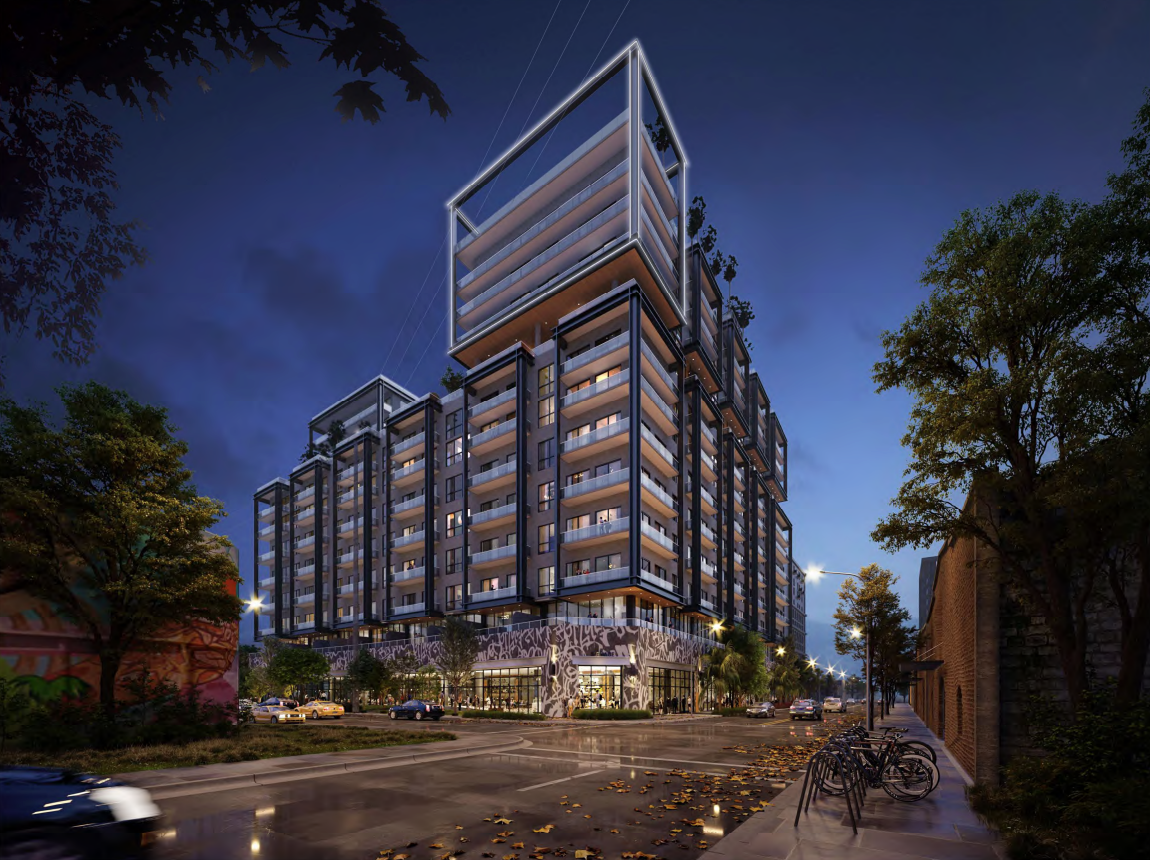
2100 North Miami Avenue. Credit: Arquitectonica.
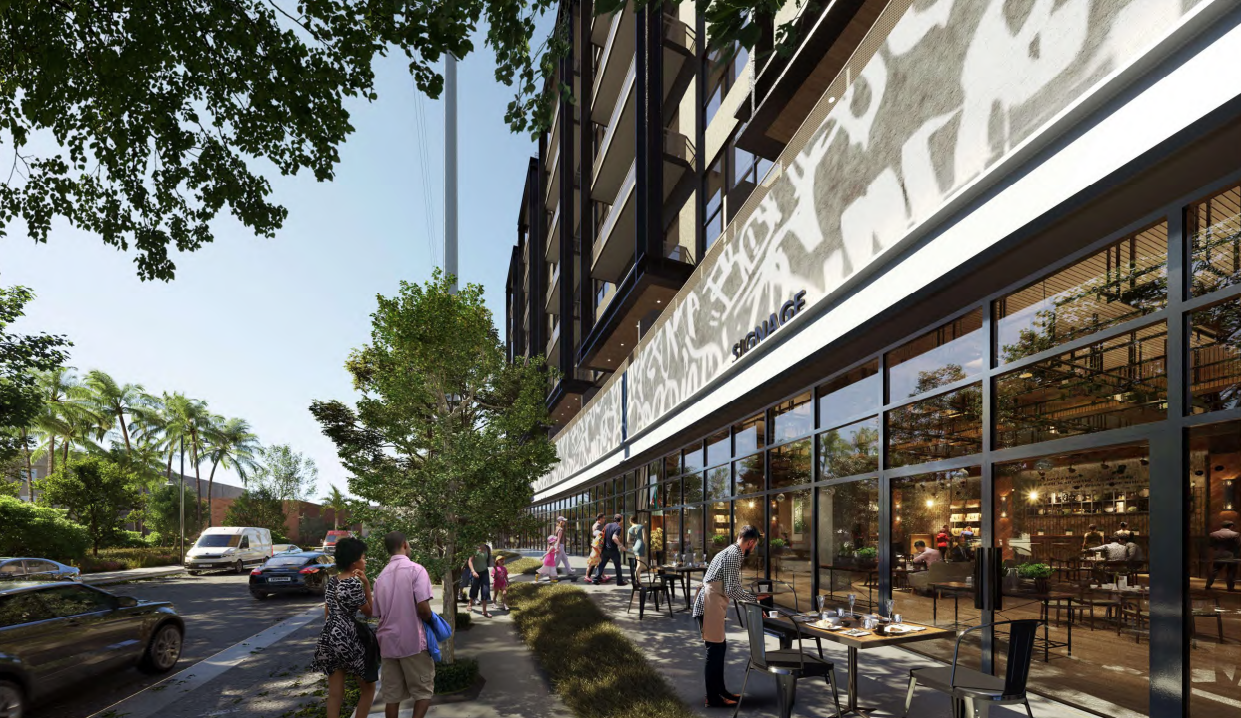
2100 North Miami Avenue. Credit: Arquitectonica.
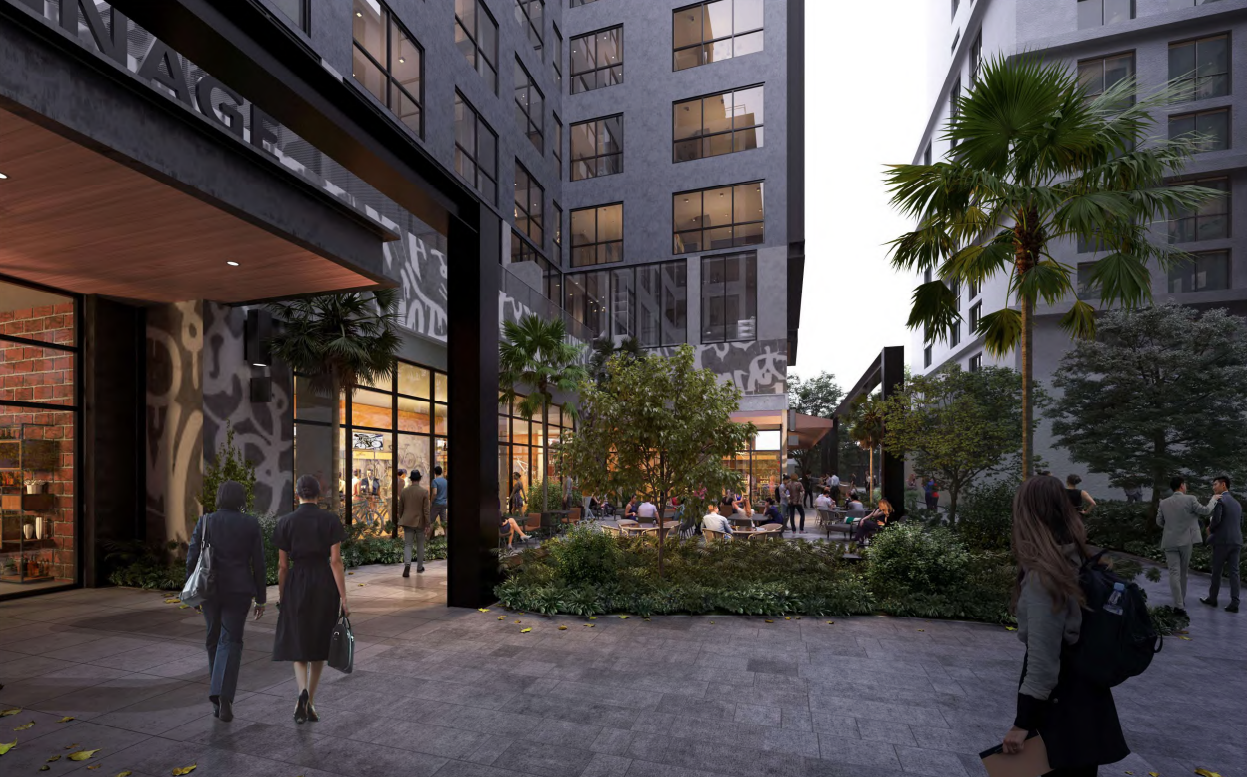
2100 North Miami Avenue. Credit: Arquitectonica.
Residential units within the building will offer a variety of sizes and layouts, ranging from 526-square-foot studios to spacious 1,912-square-foot three-bedroom apartments, with an average unit scope of 803 square feet.
The applicant seeks several waivers to implement the proposed project. These include:
- A 30% parking reduction within the Transit Corridor, allowed through the waiver process due to the property’s location within a Transit Corridor.
- An increase of up to 10% in lot coverage satisfies the Ten Percent Waiver Criteria by promoting the intent of the transect zone, being consistent with the guiding principles of Miami 21, and addressing practical difficulties due to the property’s configuration.
- A 10% increase in setbacks above the eighth floor along NW Miami Court satisfies the Ten Percent Waiver Criteria.
- A 10% increase in floorplate length and area due to practical difficulties caused by high voltage power lines along NW 21 Street and their impact on the building pedestal.
- A substitution of two residential loading berths for one commercial berth, allowing for a more logical configuration of the ground floor space.
- A waiver for vehicular entrance spacing along NW 1 Avenue, permitting entrances to be placed closer together to improve safety and limit disruption to the pedestrian realm.
The project aligns with the intent of the Wynwood NRD-1 and the T6-8 transect, bringing much-needed active residential and commercial uses to the area, enhancing walkability, and promoting transit use. The scale and mass of the building will improve the streetscape, and the architectural elements will complement the area’s character, contributing to the revitalization of Wynwood’s southeastern entrance
Wynwood’s Design Review Committee will consider plans for 2100 North Miami Avenue on May 9, 2023.
Subscribe to YIMBY’s daily e-mail
Follow YIMBYgram for real-time photo updates
Like YIMBY on Facebook
Follow YIMBY’s Twitter for the latest in YIMBYnews

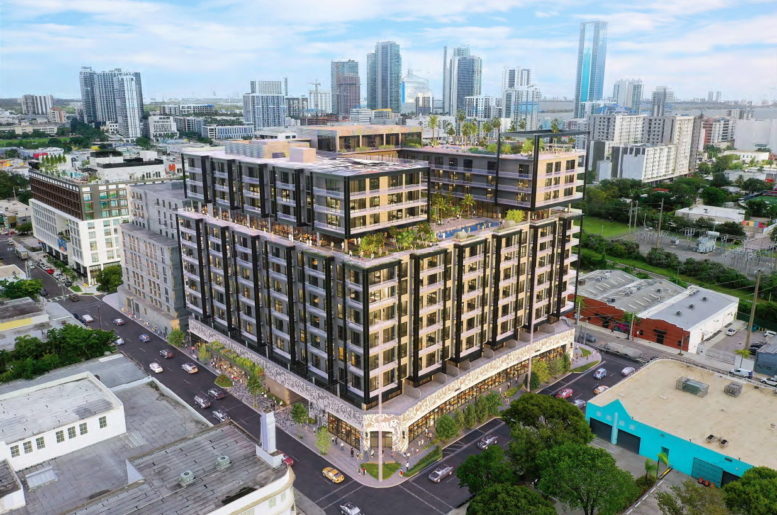
I’m proud. Put me on the buy list!