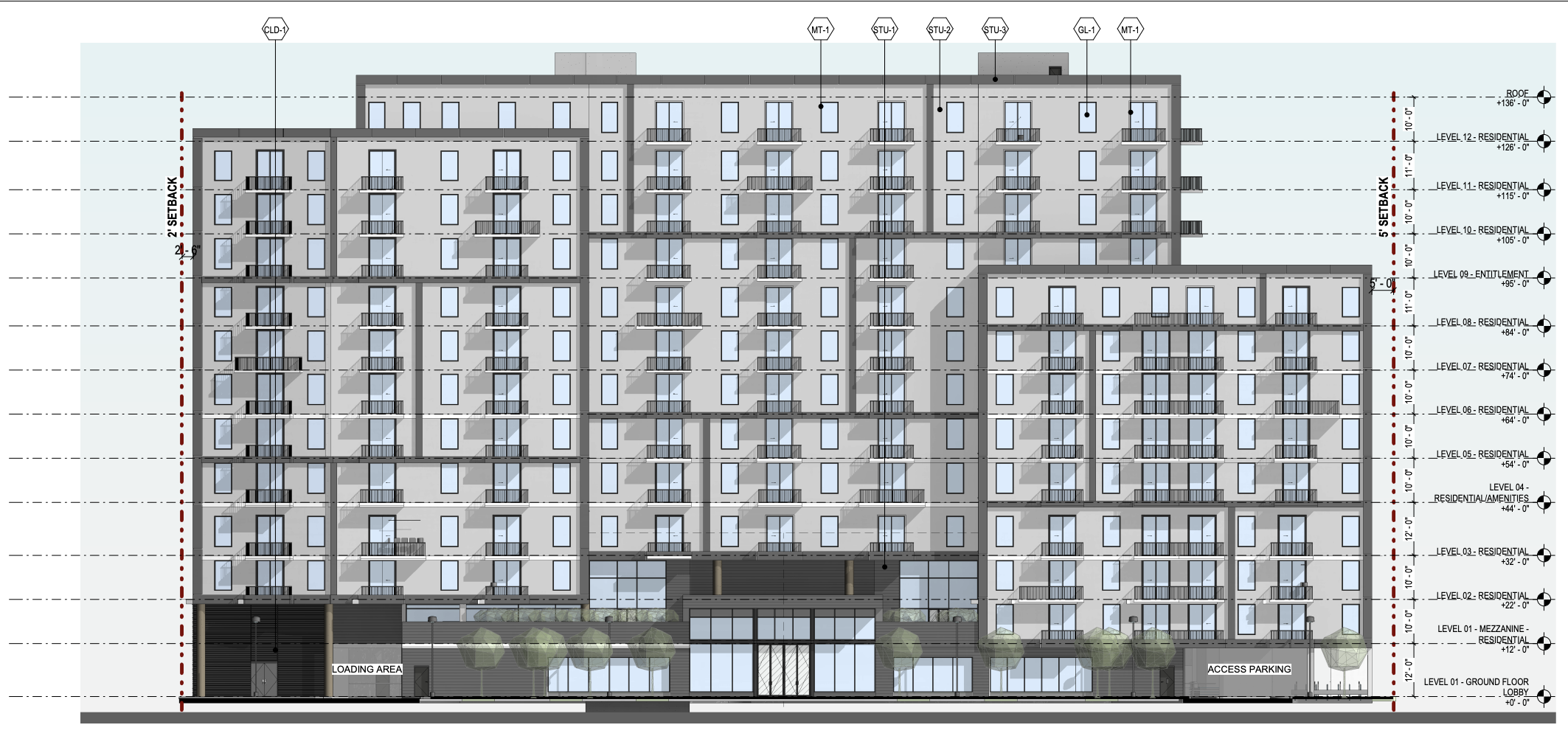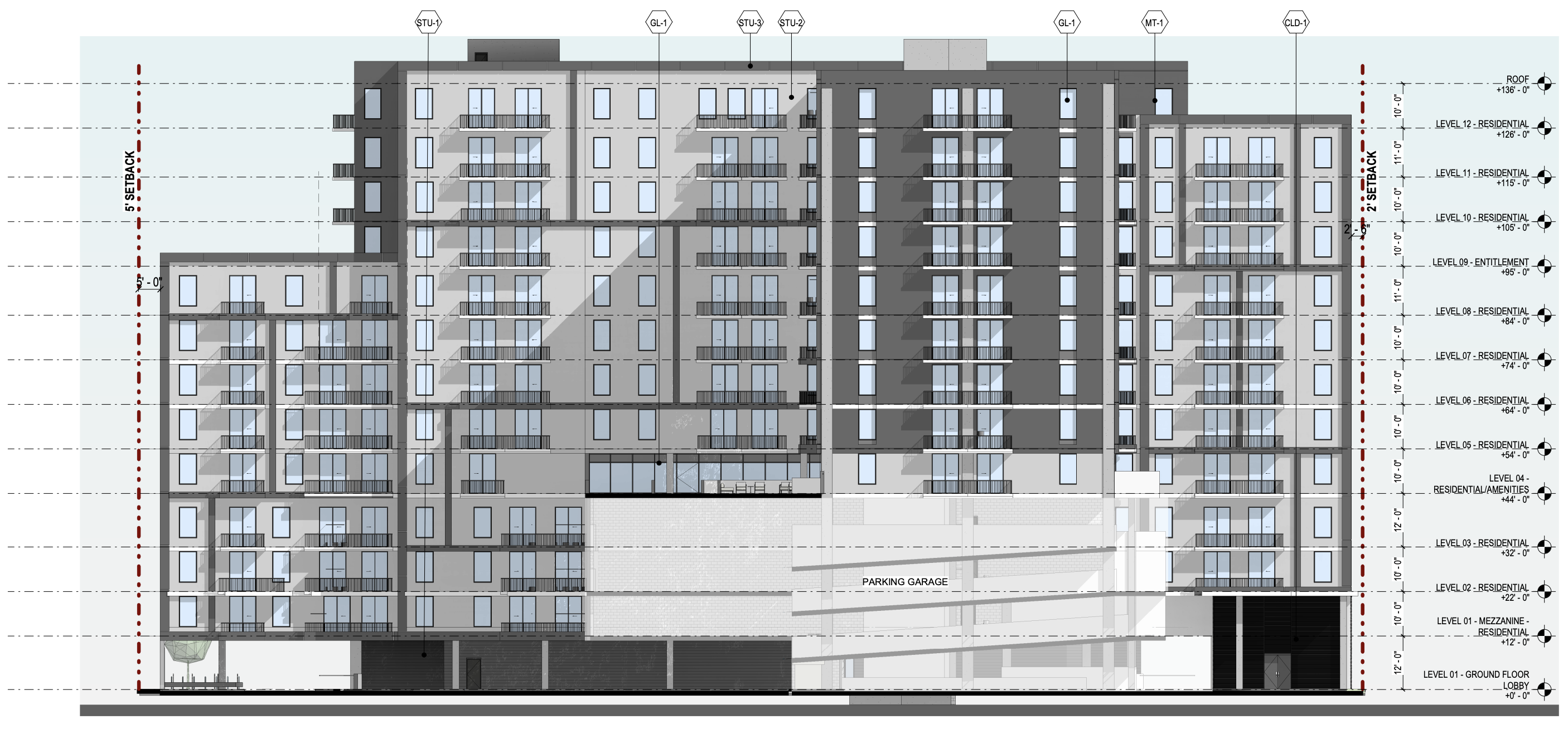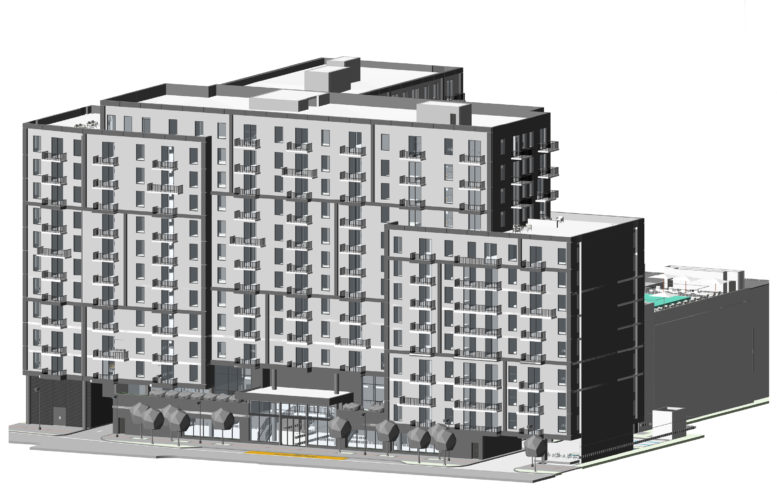Plans have been filed for a 12-story multifamily development named Aventura Station II at 2541 Northeast 192nd Street in Ojus, Miami-Dade County. Adam America Real Estate and Stellar Communities spearhead the project under Ojus Assemblage TIC LLC and Ojus Assemblage PO LLC. The development, designed by ODP Architecture & Design, aims to offer 223 multiple-family dwelling units, comprising 18 workforce housing units and 205 market-rate units. With a maximum height of 136 feet and a floor area ratio of 3.22, the proposed building will provide affordable and market-rate housing options, contributing to the community’s housing needs.
Situated within the Center Sub-District of the Ojus Urban Area District, the expansive 1.98-acre site is positioned near the County’s Urban Development Boundary. With two frontages on Northeast 193rd Street to the north and Northeast 192nd Street to the south, the property occupies approximately 50% of the block. Nestled near Aventura, the site is bordered by West Dixie Highway on the east and Northeast 25th Avenue on the west. In June 2022, the developers assembled the seven-parcel site for $10.1 million. Comprising the addresses 2524-2560 Northeast 193rd Street and 2525-2561 Northeast 192nd Street, the developers initially filed a pre-application last year and have now progressed to seek Administrative Site Plan Review from county planners to advance the proposed plans.

North elevation of Aventura Station II at 2541 Northeast 192nd Street. Credit: ODP Architects.

South elevation of Aventura Station II at 2541 Northeast 192nd Street. Credit: ODP Architects.
The property would yield 437,531 square feet of space, including 277,062 square feet of space for residential use and another 21,882 square feet for townhome residential space, and 124,548 square feet for the parking garage. Residential units would come in studio, one-bedroom, two-bedroom, three-bedroom, and four-bedroom floor plans, ranging from 556 to 1,787 square feet. Amenities include a pool deck with bbq areas and covered seating.
Botek Thurlow Engineering is listed as the civil engineer. Dixie Landscape is the landscape architect. Osborn Engineering is the structural engineer alongside RPJ Inc. Consulting Engineers as the MEP engineer, and SLS Consulting, Inc. is the life safety consultant.
Subscribe to YIMBY’s daily e-mail
Follow YIMBYgram for real-time photo updates
Like YIMBY on Facebook
Follow YIMBY’s Twitter for the latest in YIMBYnews


Hello, this apartments are rent ? O salle