Palm Beach County-based developer Kolter Urban and renowned general contractor Coastal Construction have completed the foundation pours for Selene Oceanfront Residences, located at 151 North Seabreeze Boulevard in Fort Lauderdale Beach, and vertical construction is now officially underway. This dual-tower beachfront condominium promises opulence and awe-inspiring panoramic vistas of the Atlantic Ocean, the Intracoastal Waterway, and the city skyline.
This foundation pour marked a monumental milestone lasting 13.5 hours. The orchestrated ballet of 190 cement trucks was set to meticulously lay 1,900 cubic yards of concrete for the East Tower. Meanwhile, a fleet of 145 trucks synchronized to lay down 1,450 cubic yards of concrete for the South Tower. This intricate dance of construction, captured in compelling visuals, showcases the precision and grandeur of the undertaking.
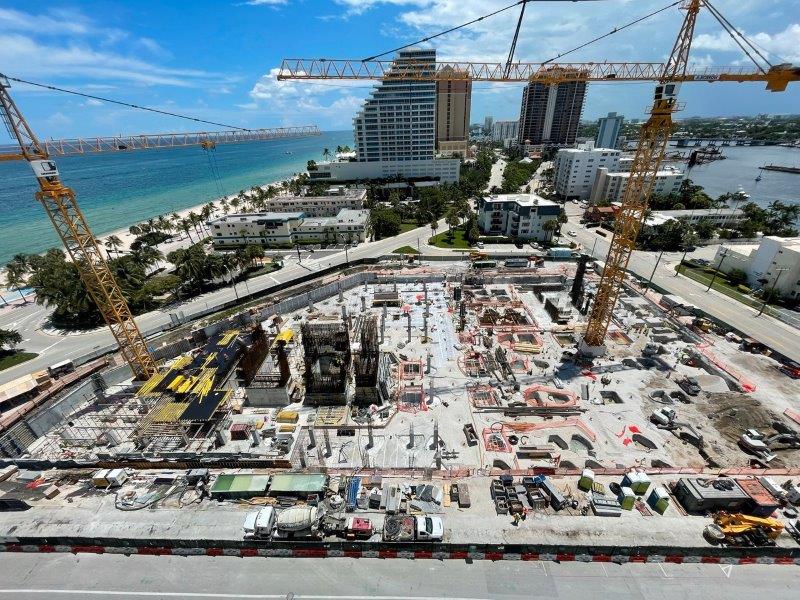
Credit: Kolter Urban.
Recent images also unveil rising formwork, notably weaving around the core walls of the East Tower, as preparations take shape for the placement of the first elevated deck. Concurrently, the South Tower’s formwork stages have also begun. Numerous concrete interior columns have already been erected, laying the foundations for the podium that will give rise to both towers. The construction site is anchored by two yellow Liehber tower cranes, owned and operated by Morrow Equipment.
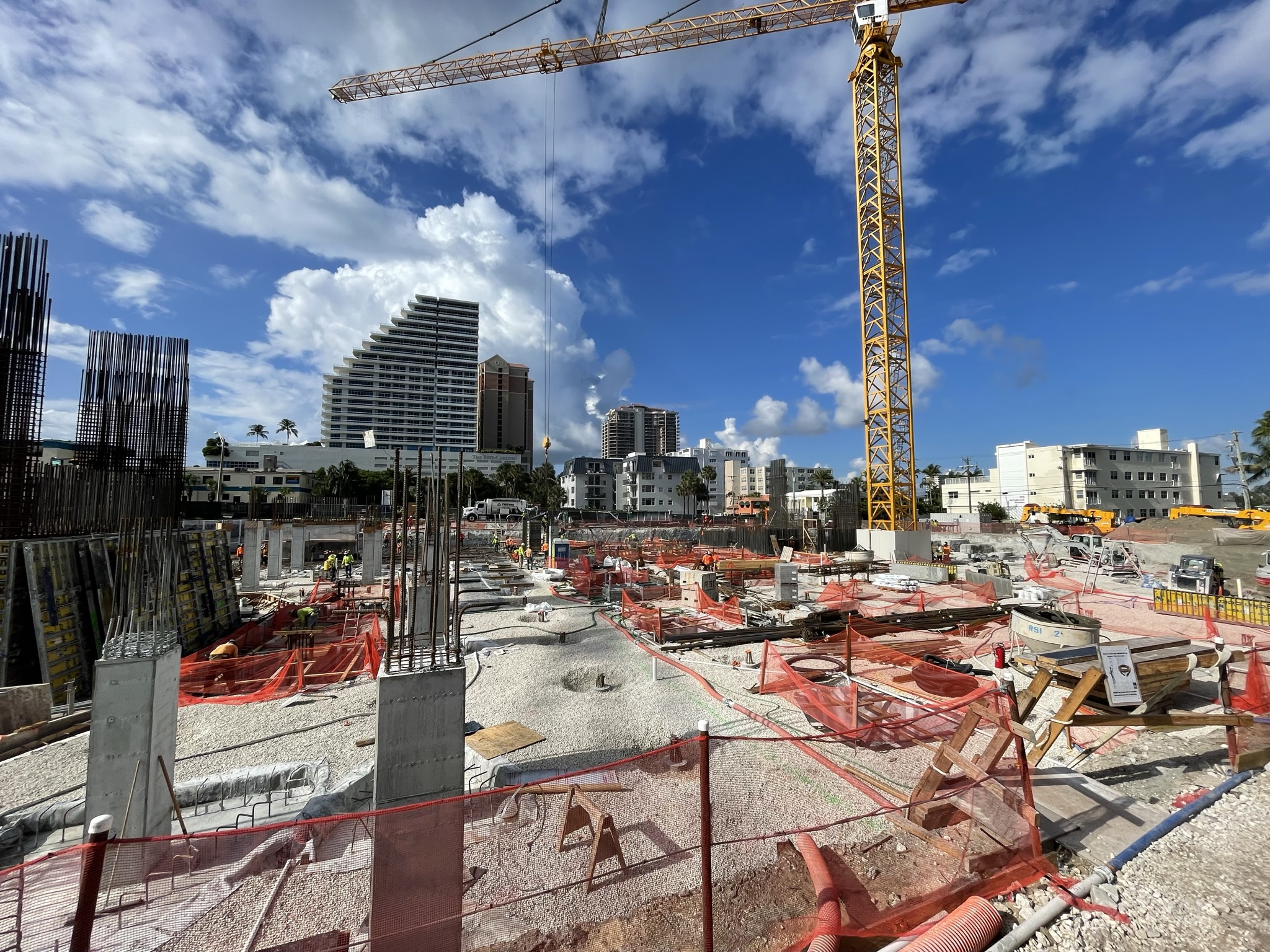
Credit: Kolter Urban.
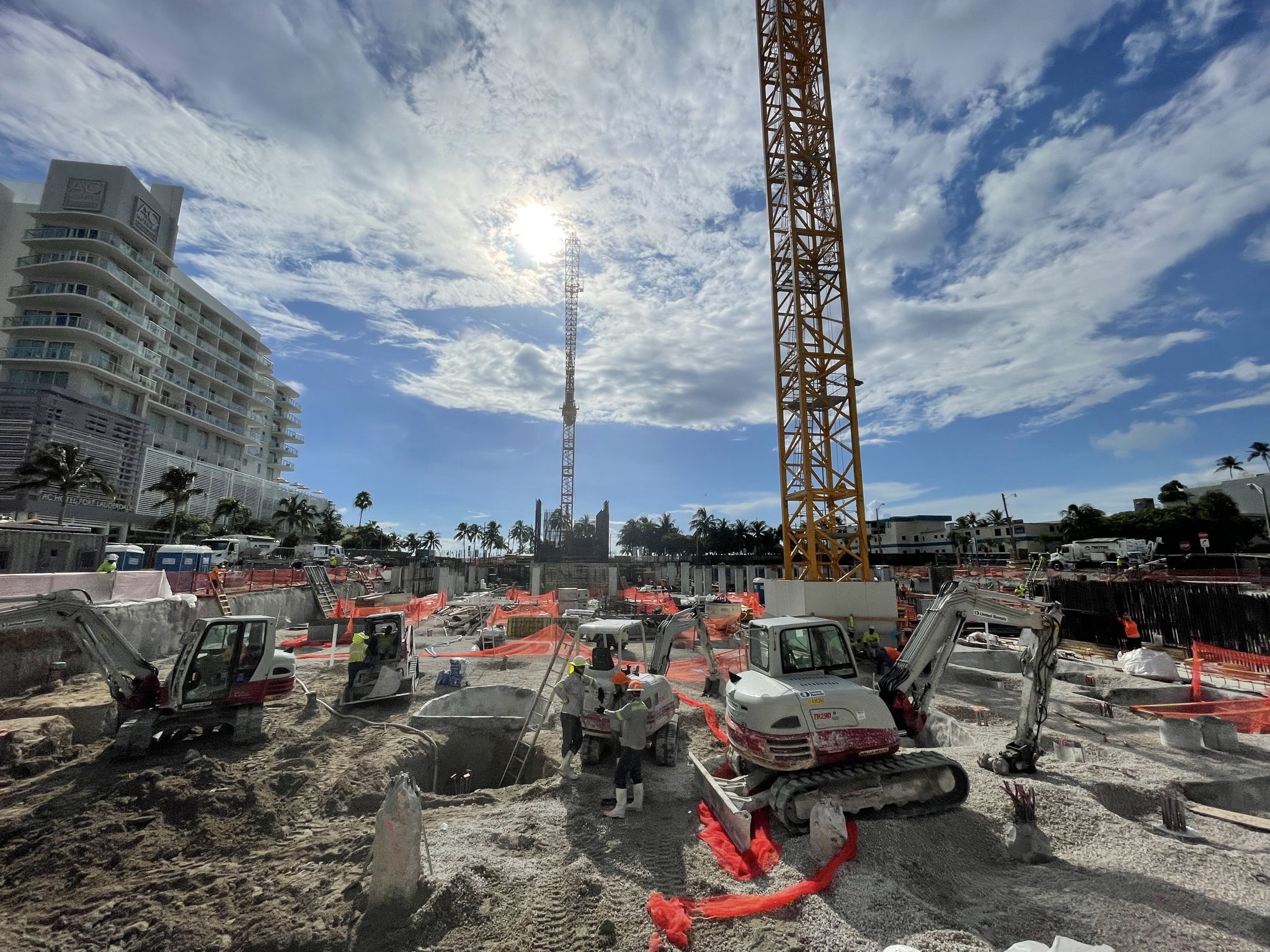
Credit: Kolter Urban.
As Selene Oceanfront Residences aspires to become the apex of Fort Lauderdale Beach’s skyline, it stands ready to redefine the essence of oceanfront living. The project encompasses two slender 26-story towers that soar to 300 feet above sea level. Comprising 194 residences, each adorned with floor-to-ceiling windows and private balconies, the development ensures breathtaking direct ocean views.
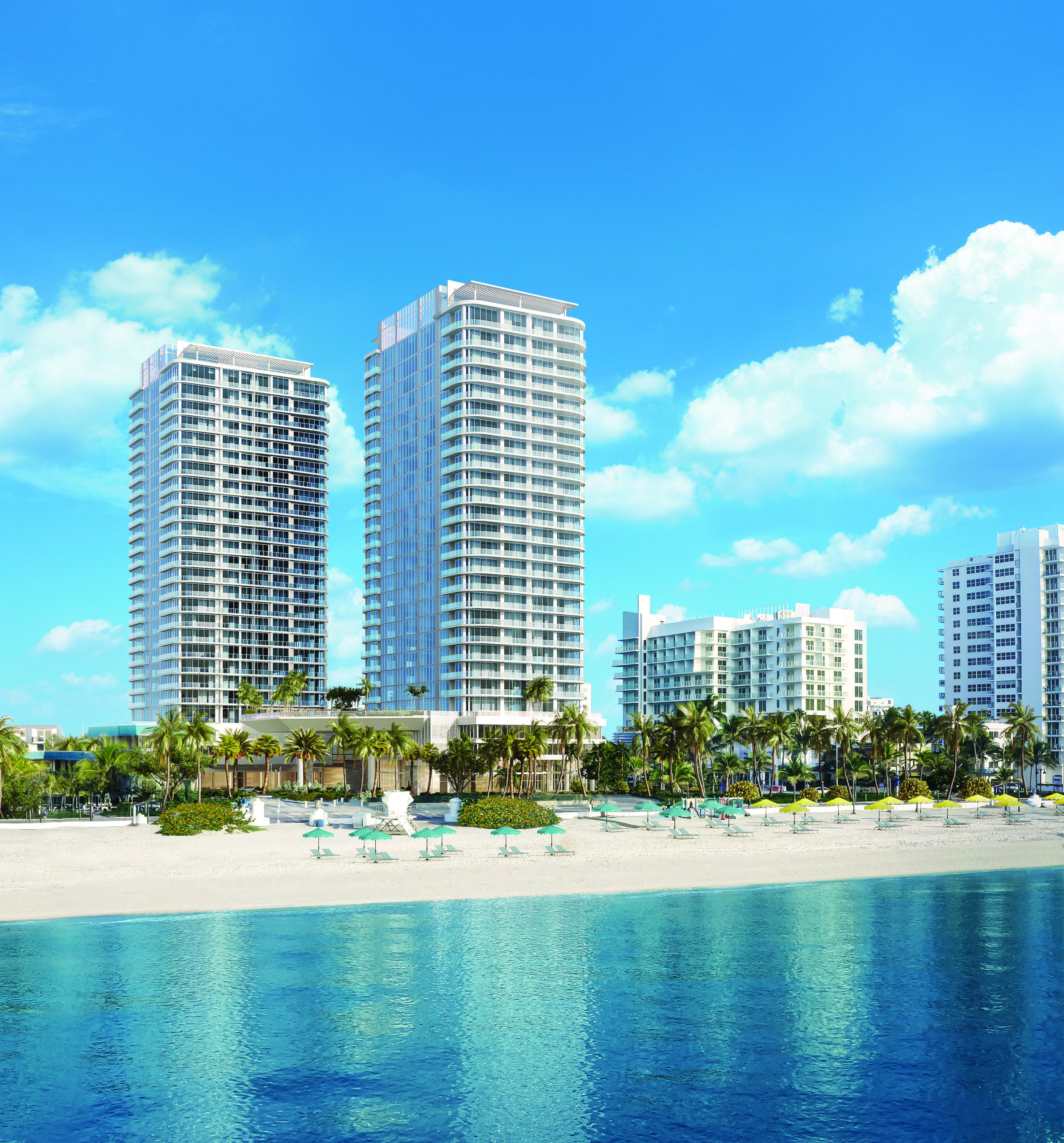
Selene Oceanfront Residences Beachfront. Credit: Evolution Virtual.
Designed by Kobi Karp Architects, Selene Oceanfront Residences embodies a symphony of contemporary architecture and luxury. Inside, interior designs masterfully curated by ID & Design International create a simultaneously sophisticated and welcoming ambiance. The residence options encompass a diverse array of floor plans, offering lavish two- and three-bedroom options spanning from 1,400 to over 3,200 square feet.
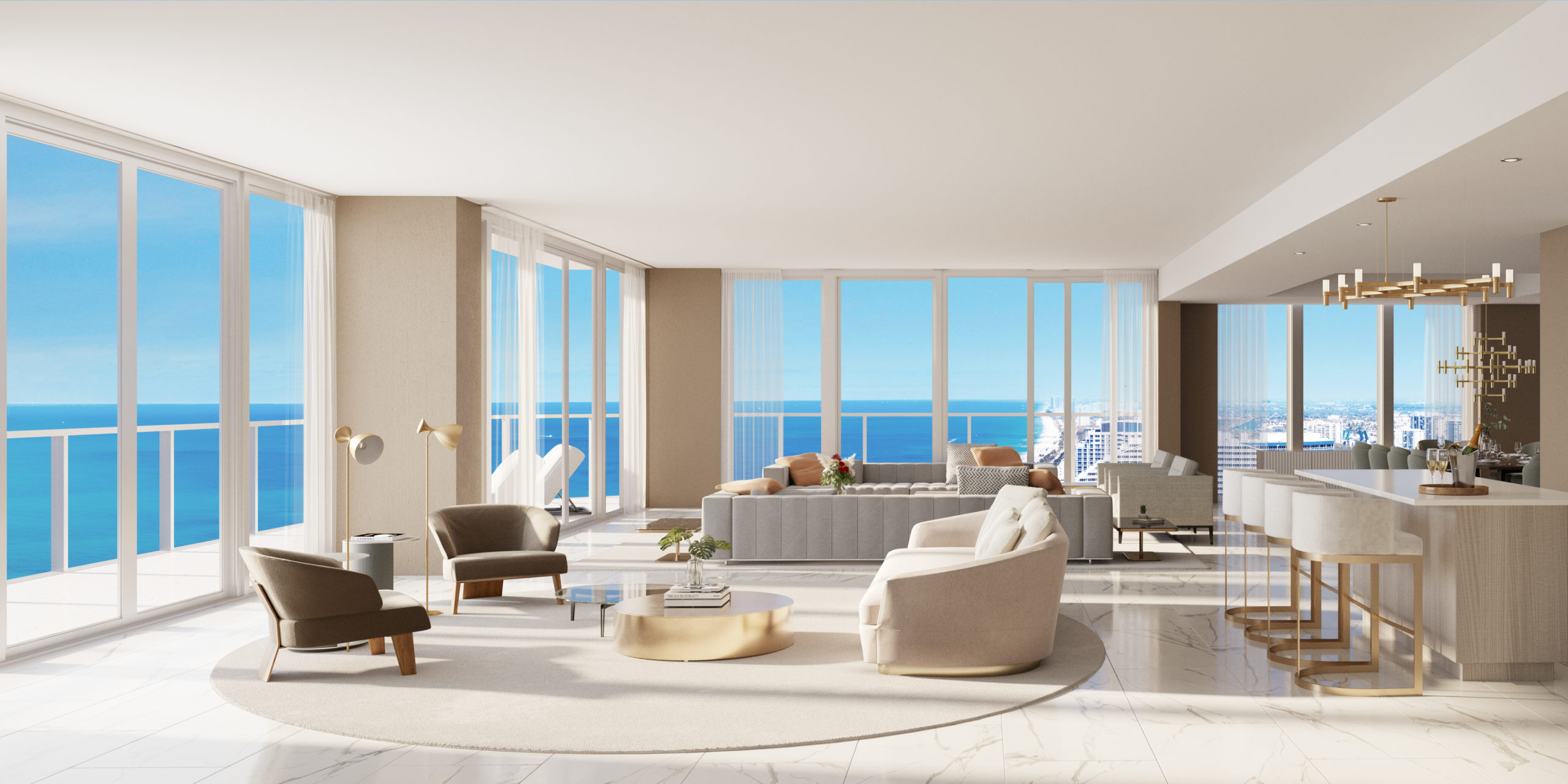
Selene – East Penthouse – Great Room: Credit: Kolter Urban.
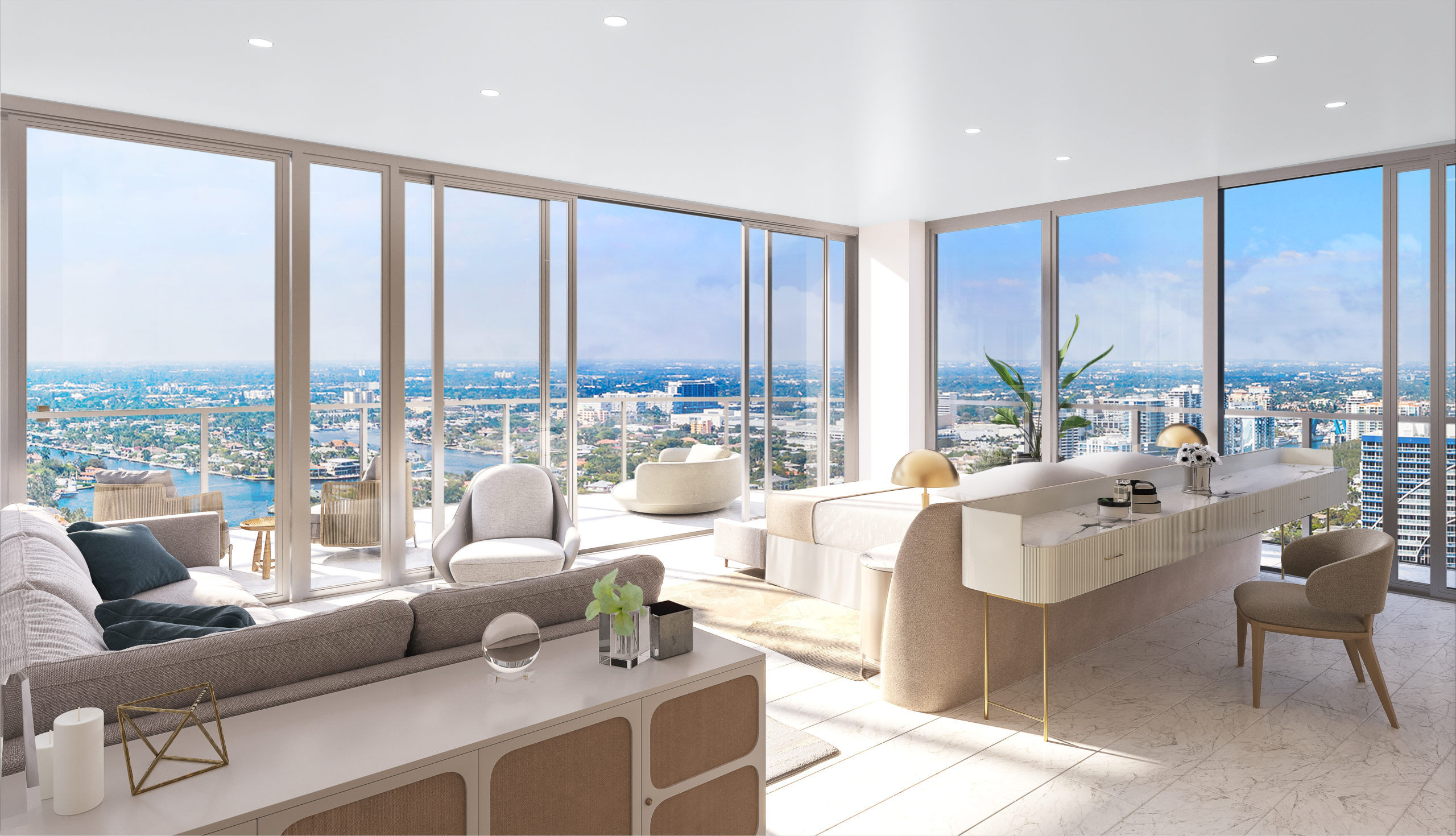
Selene – East Penthouse – Owners Suite. Credit: Kolter Urban.
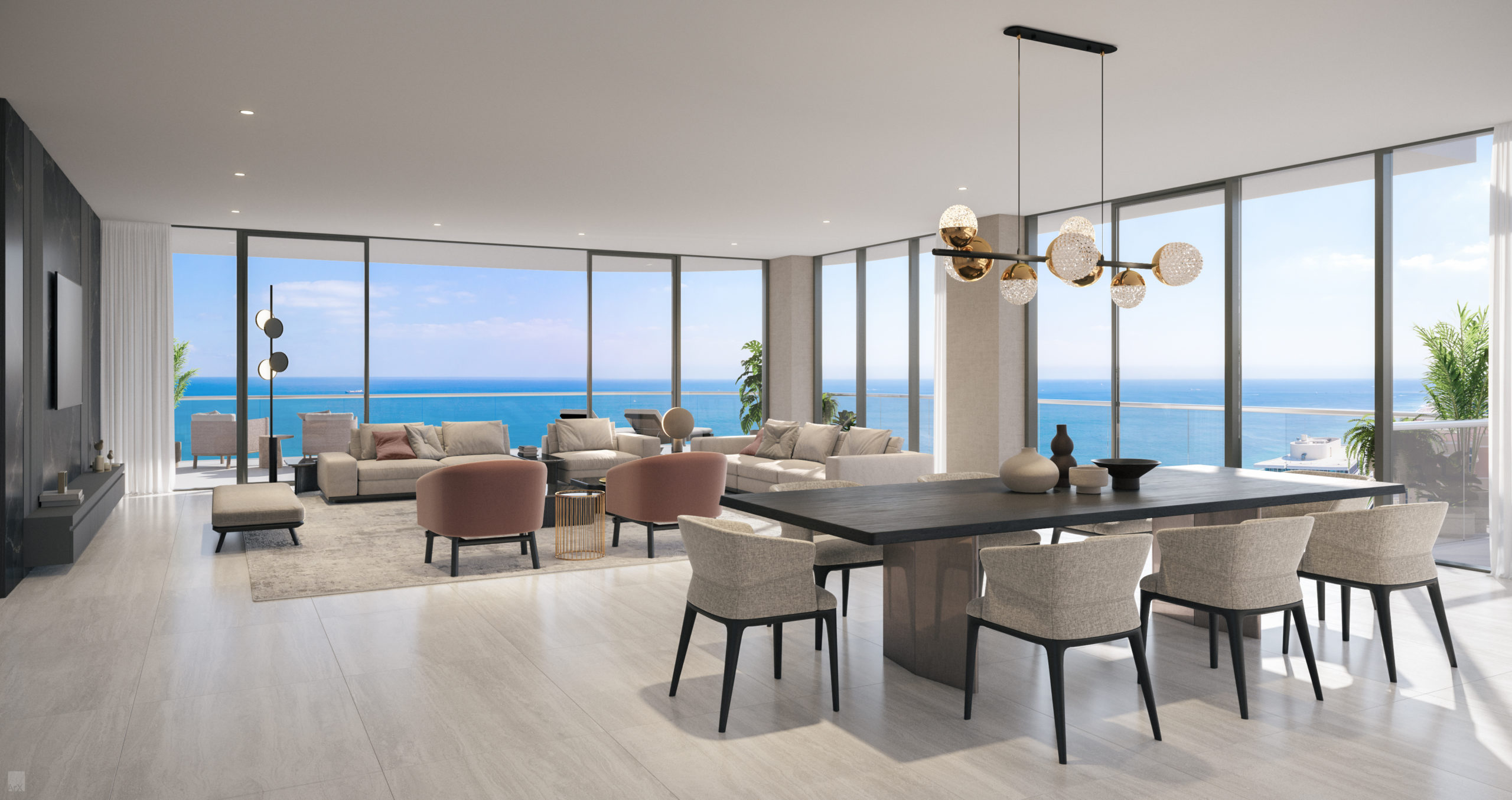
Selene – South PH – Great Room. Credit: Kolter Urban.
Selene Oceanfront Residences spares no expense in ensuring residents enjoy the utmost indulgence. The list of upscale amenities is nothing short of impressive, featuring a cutting-edge fitness center, an elevated amenity deck that plays host to a resort-style pool, a lap fitness pool accompanied by a spa, and a pavilion-shaded pool bar. Furthermore, the base of the property will boast over 5,400 square feet of prime restaurant space, an embodiment of unparalleled oceanfront dining.
Douglas Elliman is exclusively handling sales.
Subscribe to YIMBY’s daily e-mail
Follow YIMBYgram for real-time photo updates
Like YIMBY on Facebook
Follow YIMBY’s Twitter for the latest in YIMBYnews

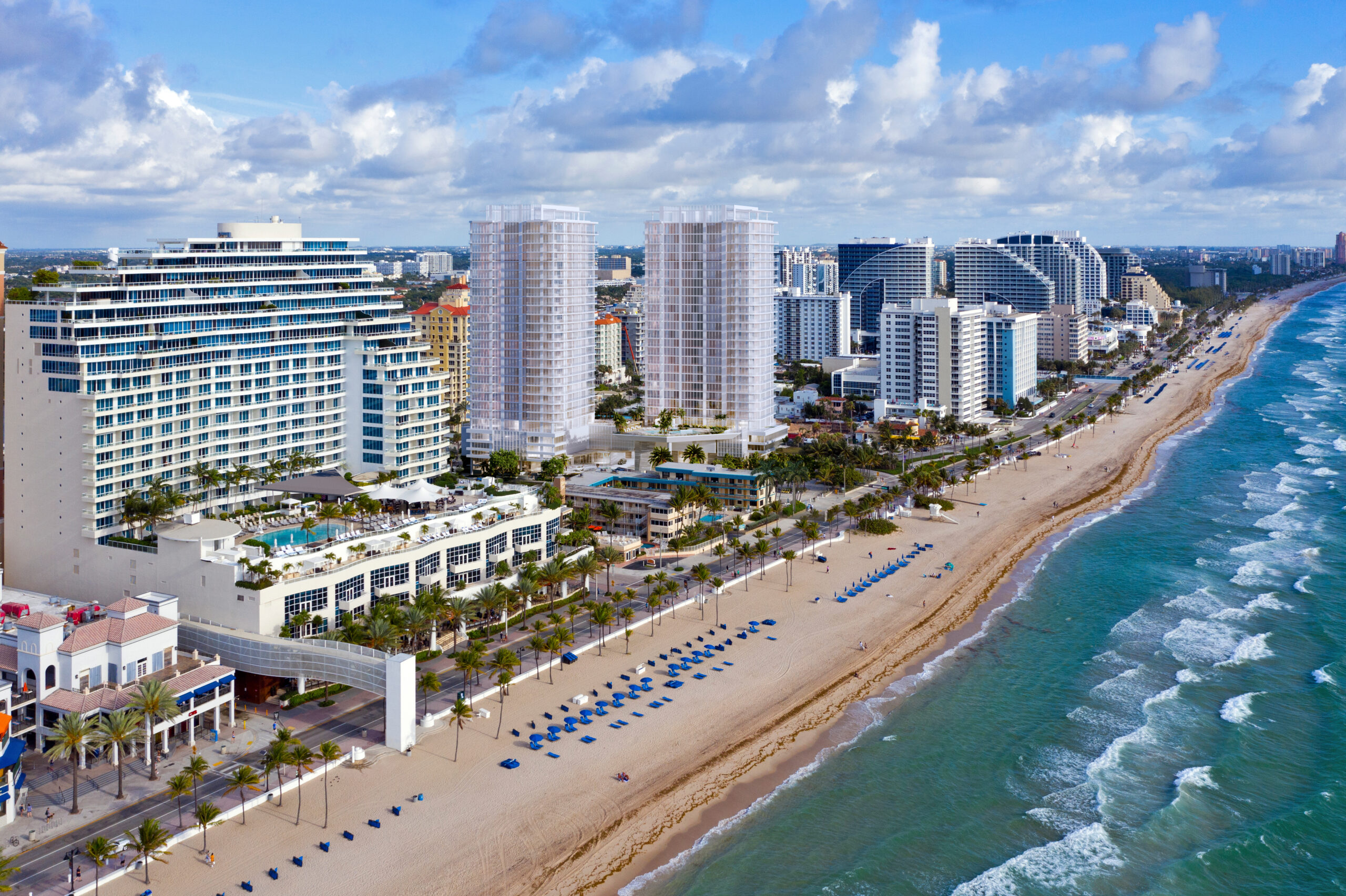
When is the anticipated completion date.