Miami’s Urban Development Review Board has approved Tower 91, a 20-story mixed-use development slated for 91 Northeast 36th Street near the Design District. Elkus Manfredi Architects designed the tower, with CUBE 3 serving as the architect of record. Developed by Design District Associates and Prinz Corner LLC, both affiliated entities of DACRA and property owners at 91 – 93 Northeast 36th Street, this structure will rise nearly 270 feet tall and offer a total of 321,450 gross square feet. The development includes 107 multi-family residential units, 21,812 square feet of ground-floor commercial space, and convenient onsite parking for 227 vehicles. Savino & Miller Design Studio is the landscape architect, Kimley-Horn handles civil engineering, Spinnaker is the LEED Consultant, and Akerman, LLP is the land-use attorney.
The 0.71-acre site is located south of Florida State Road 112, with Northeast 36th Street (US Highway 27) to the south, bordered by Northeast 1st Avenue and Northeast Miami Place to the east and west, respectively. Midtown Miami is across the street. According to the letter of intent, the developer’s vision for Tower 91 is to serve as the southern gateway to the Design District, offering a captivating glimpse of the enchanting blend of art, fashion, architecture, and gastronomy that defines the district’s creative essence and global allure.
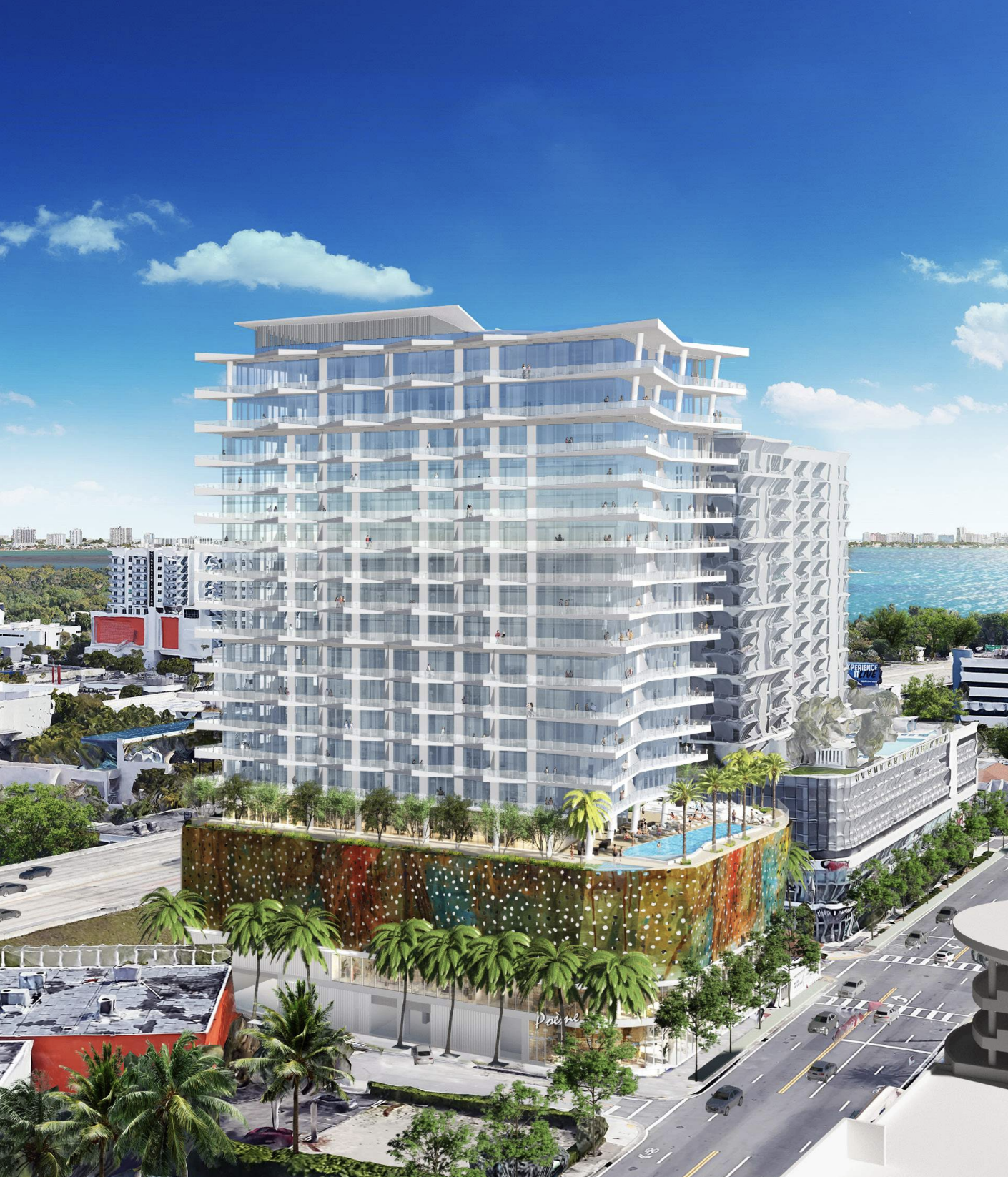
Tower 91. Designed by Elkus Manfredi Architects, CUBE 3.
The development will comprise 107 multifamily units thoughtfully designed in various configurations, from one to three bedrooms, and some with dens, spanning 843 to 3,200 square feet. Residents will have access to a spacious landscaped amenity deck on the 6th floor, featuring a pool, spa, fitness deck, planting beds, abundant seating, and luxurious cabanas.
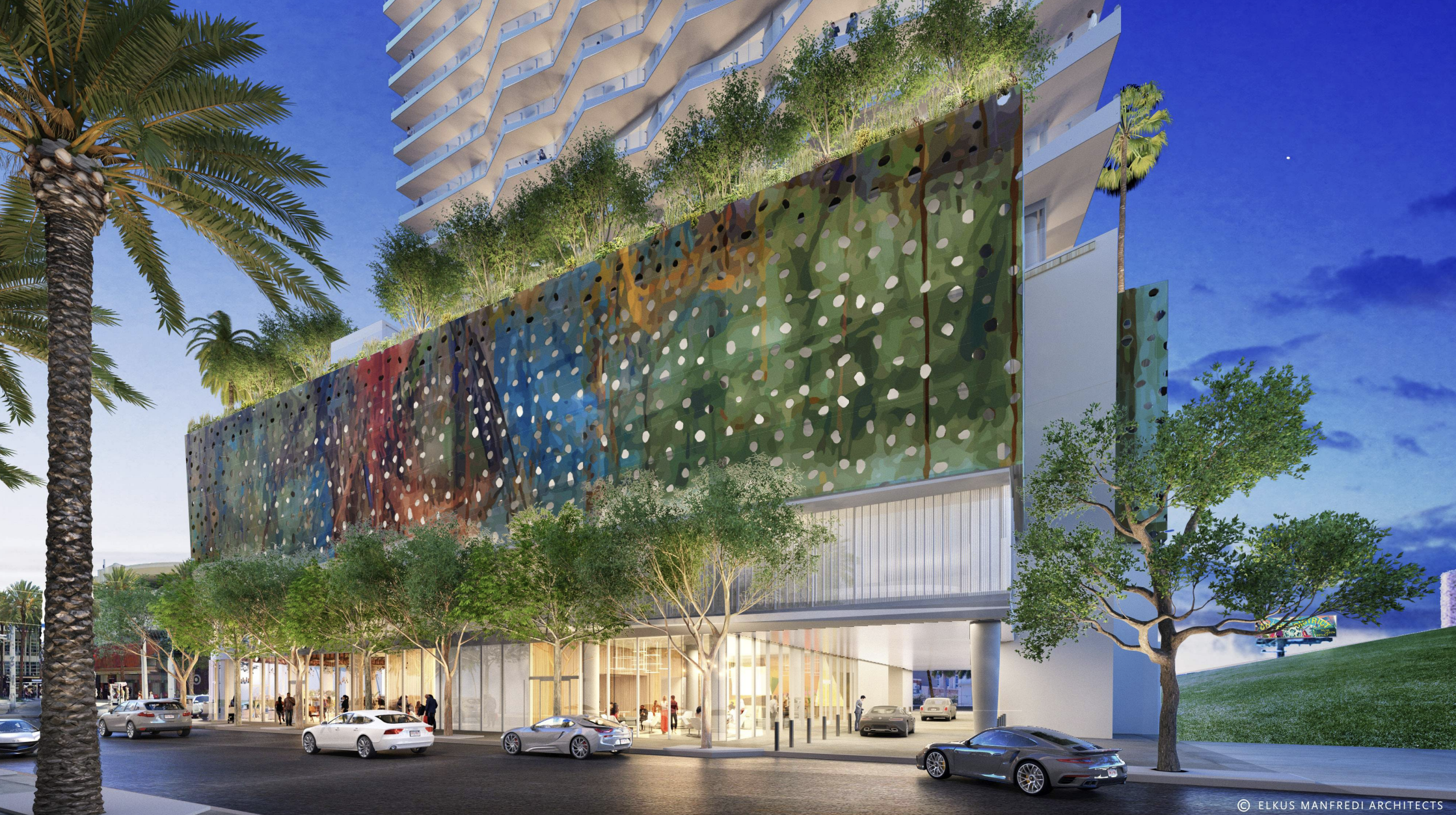
Tower 91. Designed by Elkus Manfredi Architects, CUBE 3.
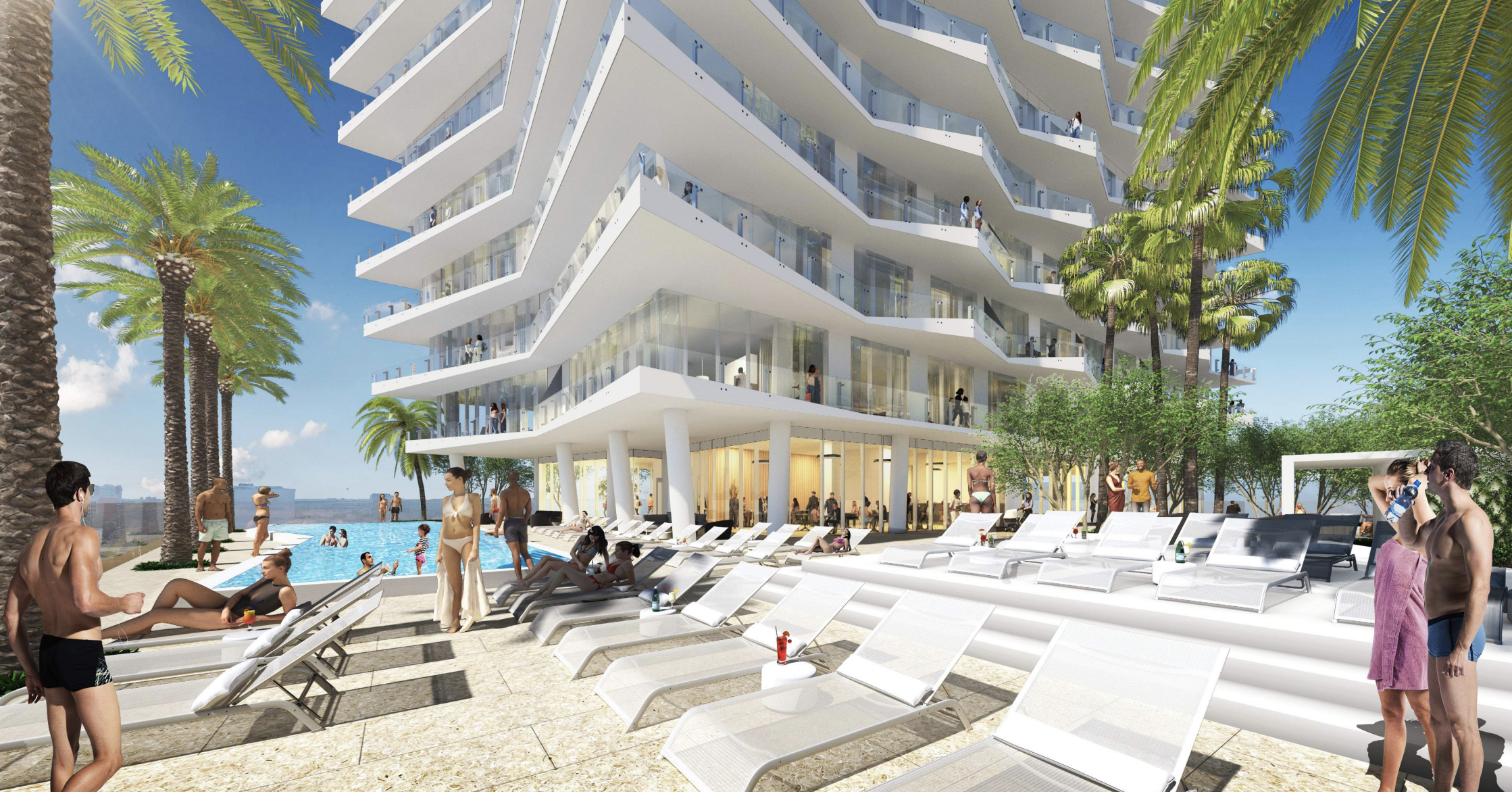
Tower 91. Designed by Elkus Manfredi Architects, CUBE 3.
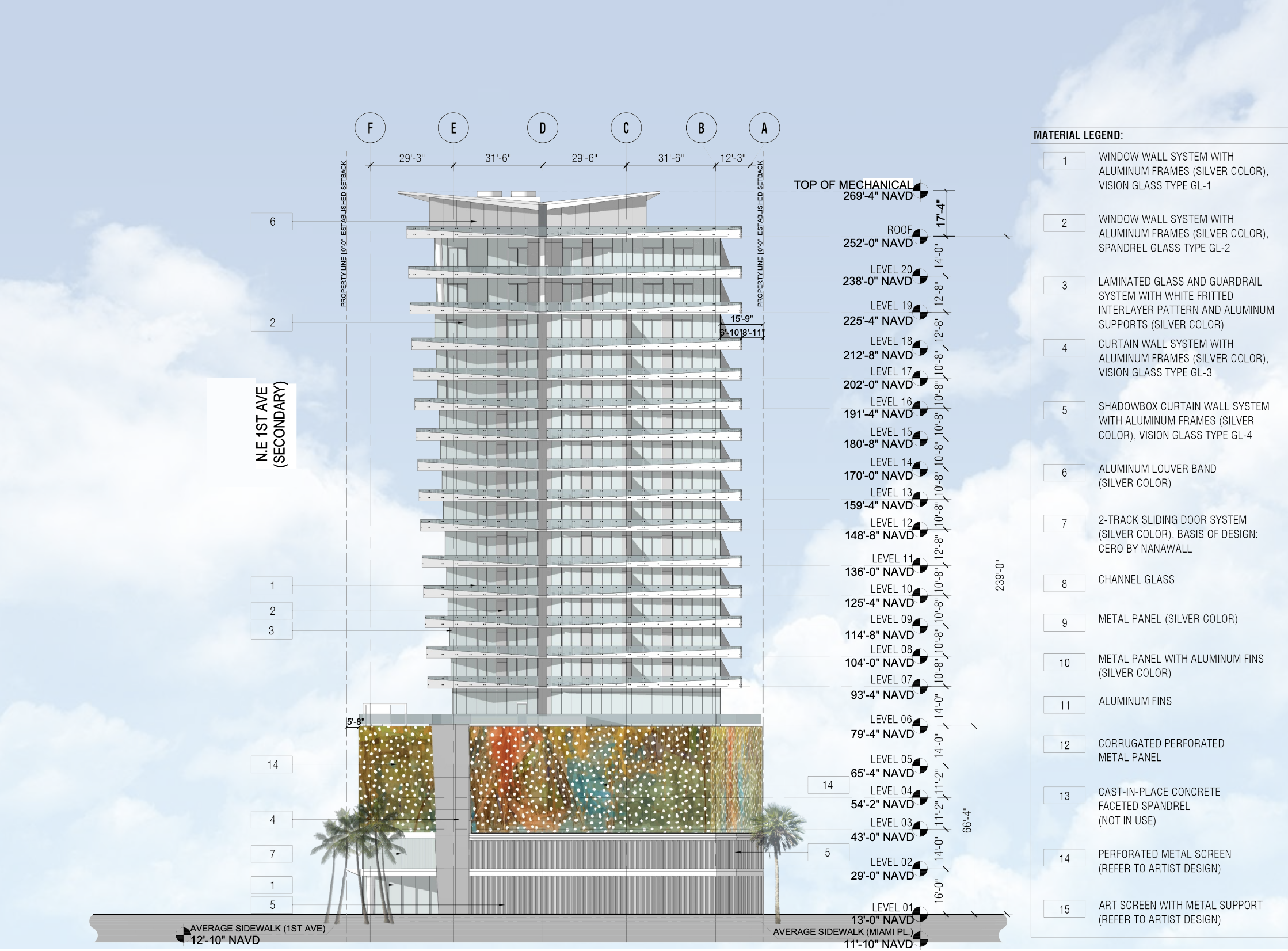
Tower 91. Designed by Elkus Manfredi Architects, CUBE 3.
Renowned Cuban-American artist and sculptor Jorge Pardo will be at the helm of designing the garage screen. With a unique artistic approach, Pardo incorporates a vast array of imagery from family and institutional archives and formative artworks from his growth as an artist. Skillfully layering up to twenty distinct images “gesturally,” Pardo creates a mesmerizing and vividly colored near-abstraction. His innovative design process beautifully transforms personal and cultural memories into a visually stunning façade that promises to be a captivating addition to the project.
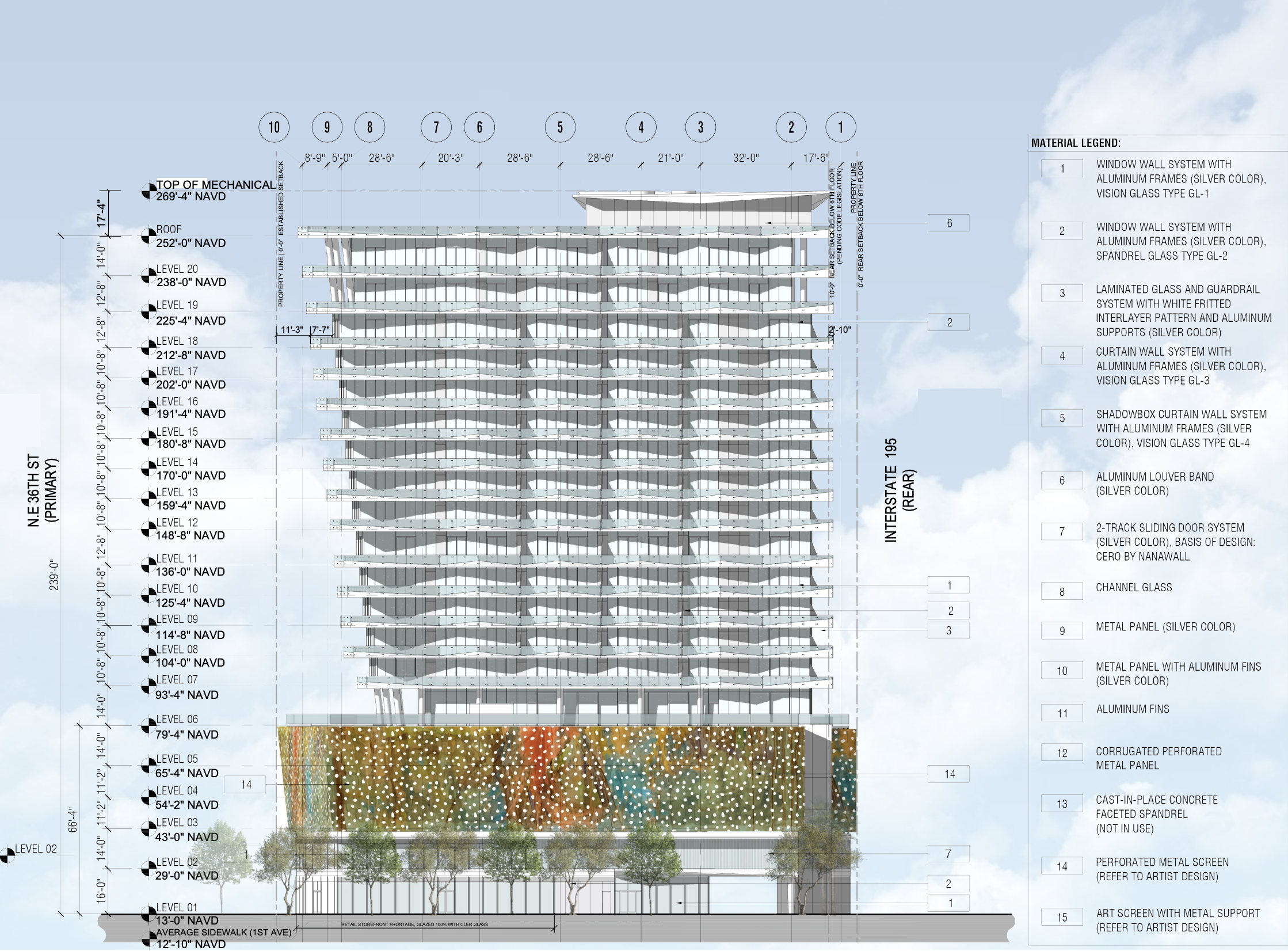
Tower 91. Designed by Elkus Manfredi Architects, CUBE 3.
The building’s residential elevations are designed with silver-toned aluminum frames and vision and spandrel glass panels, complemented by glass guardrails along the undulated balconies, creating a sleek and modern aesthetic.
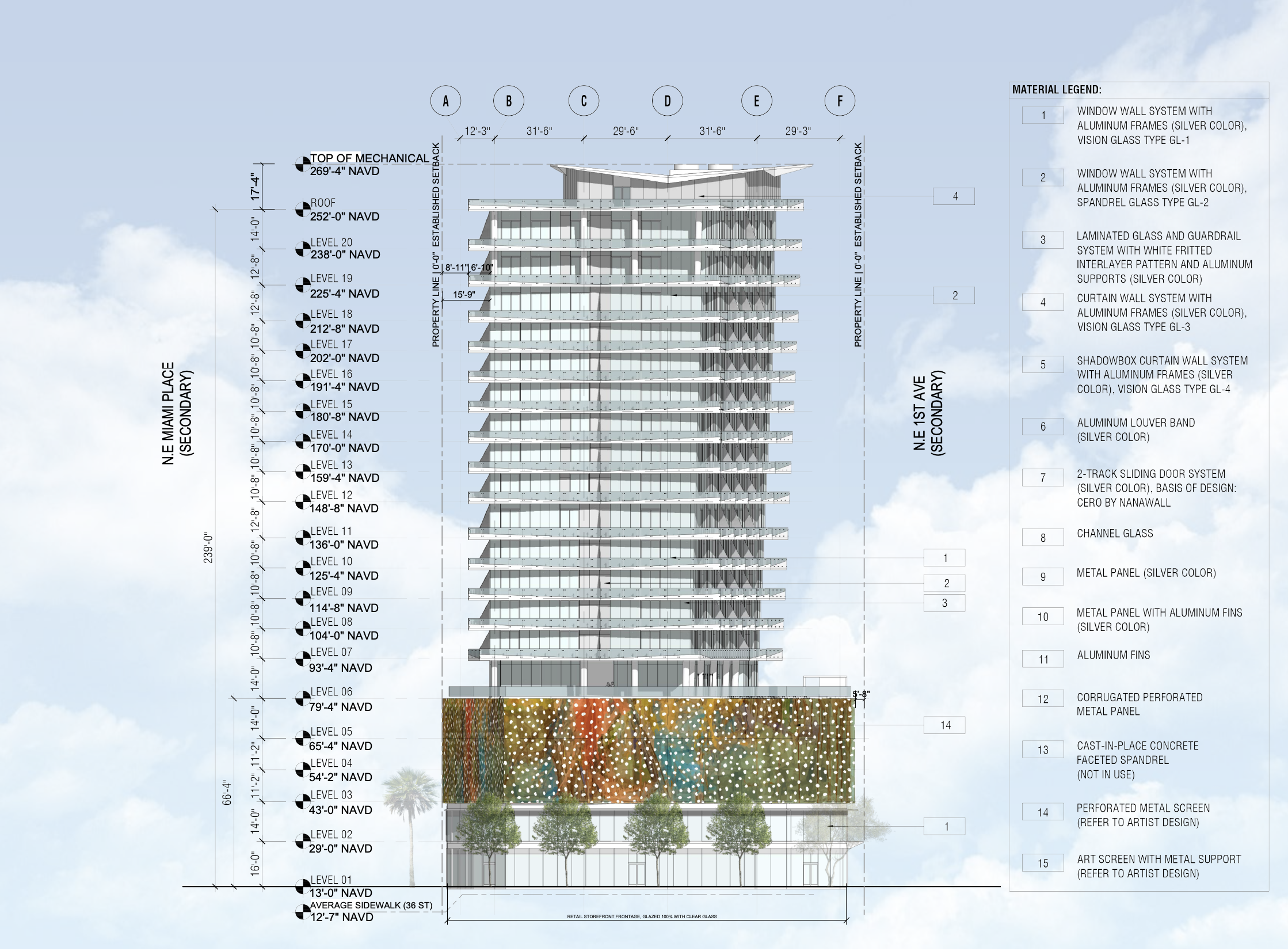
Tower 91. Designed by Elkus Manfredi Architects, CUBE 3.
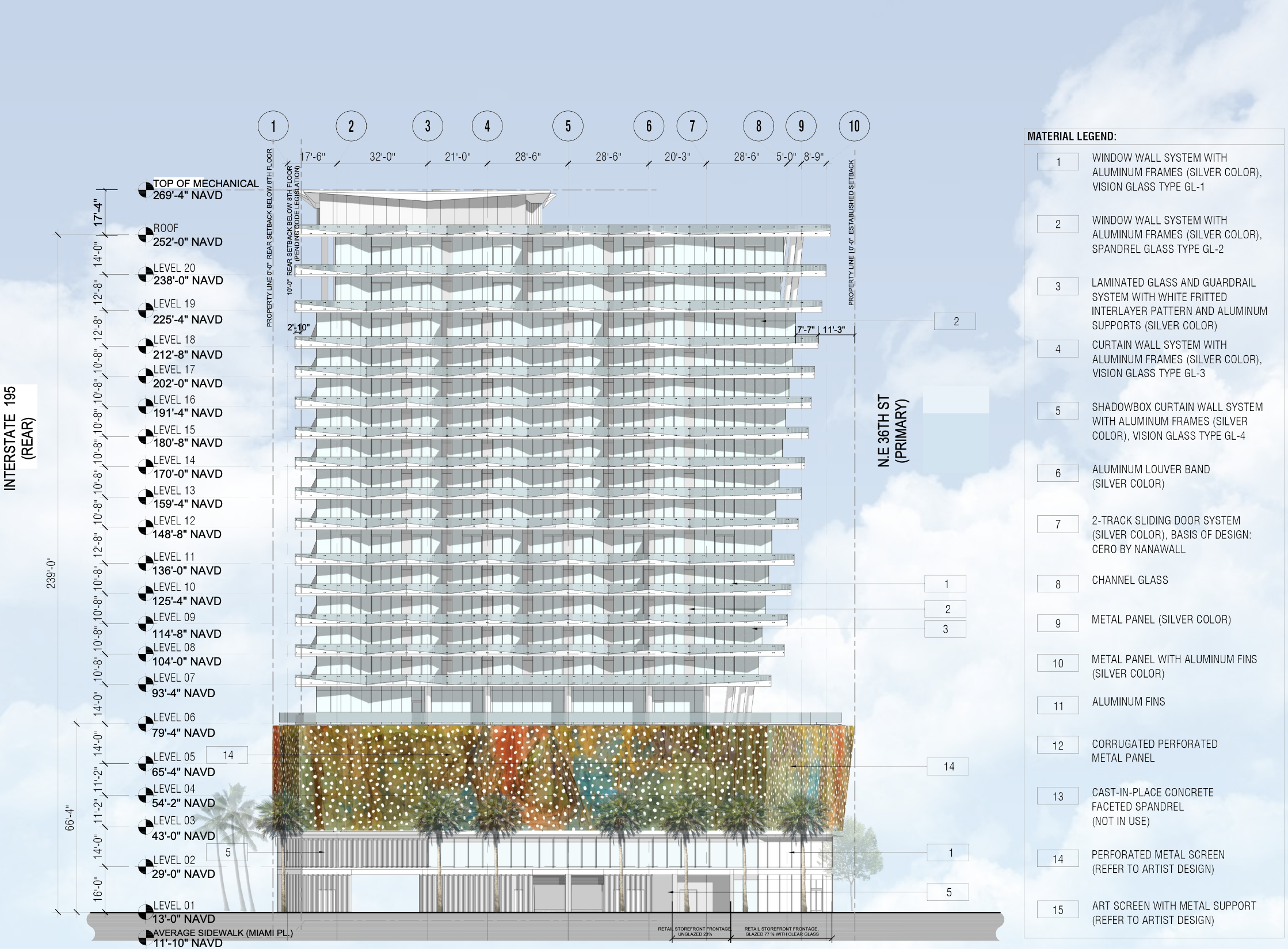
Tower 91. Designed by Elkus Manfredi Architects, CUBE 3.
The Next Miami recently reported that total demolition permits for 91 and 93 NE 36th Street were applied for in March and April of this year, as per records from the Miami Building Department, and their review process is underway. No contractor is listed on the permit filing, but the estimated cost to demolish the existing structures on both sites is around $120,000.
Subscribe to YIMBY’s daily e-mail
Follow YIMBYgram for real-time photo updates
Like YIMBY on Facebook
Follow YIMBY’s Twitter for the latest in YIMBYnews

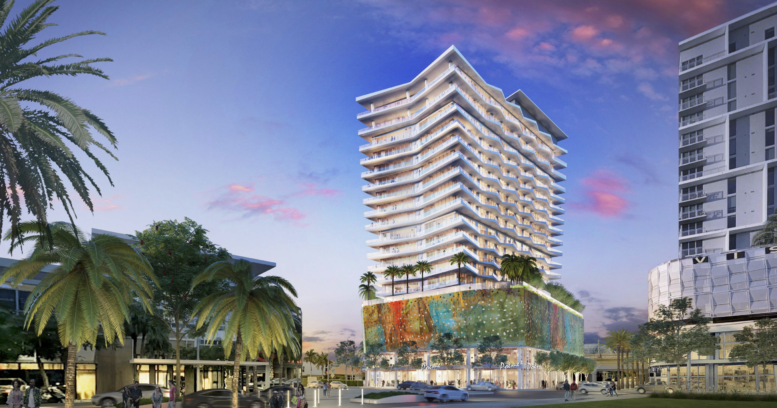
Be the first to comment on "UDRB Approves 20-Story ‘Tower 91’ Designed By Elkus Manfredi, CUBE 3 Near Miami’s Design District"