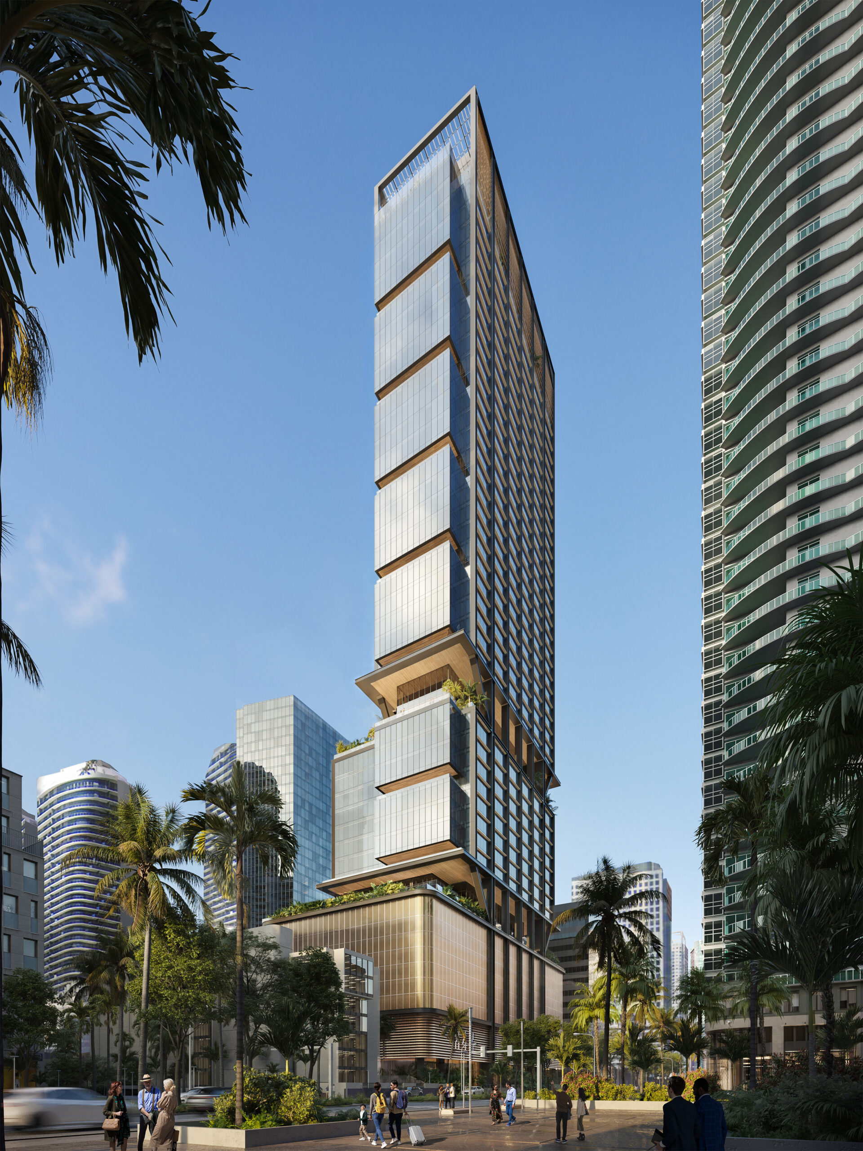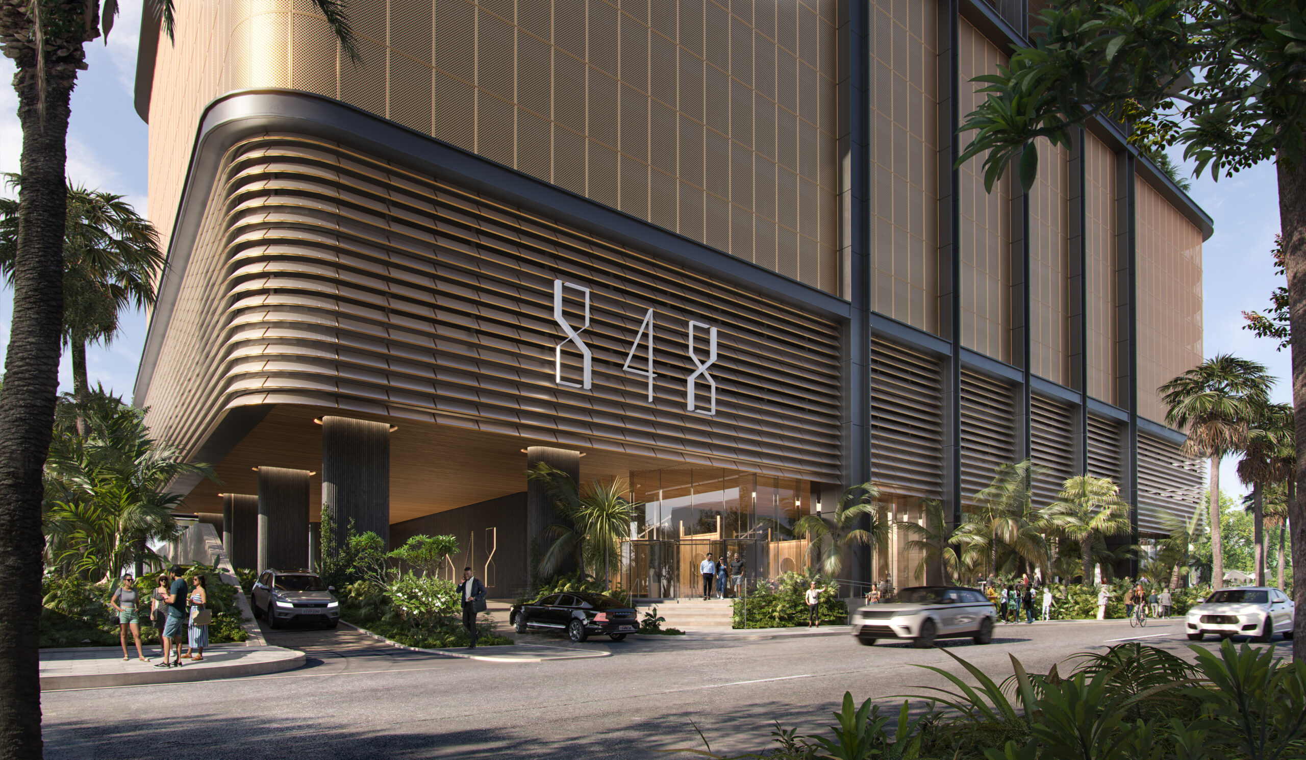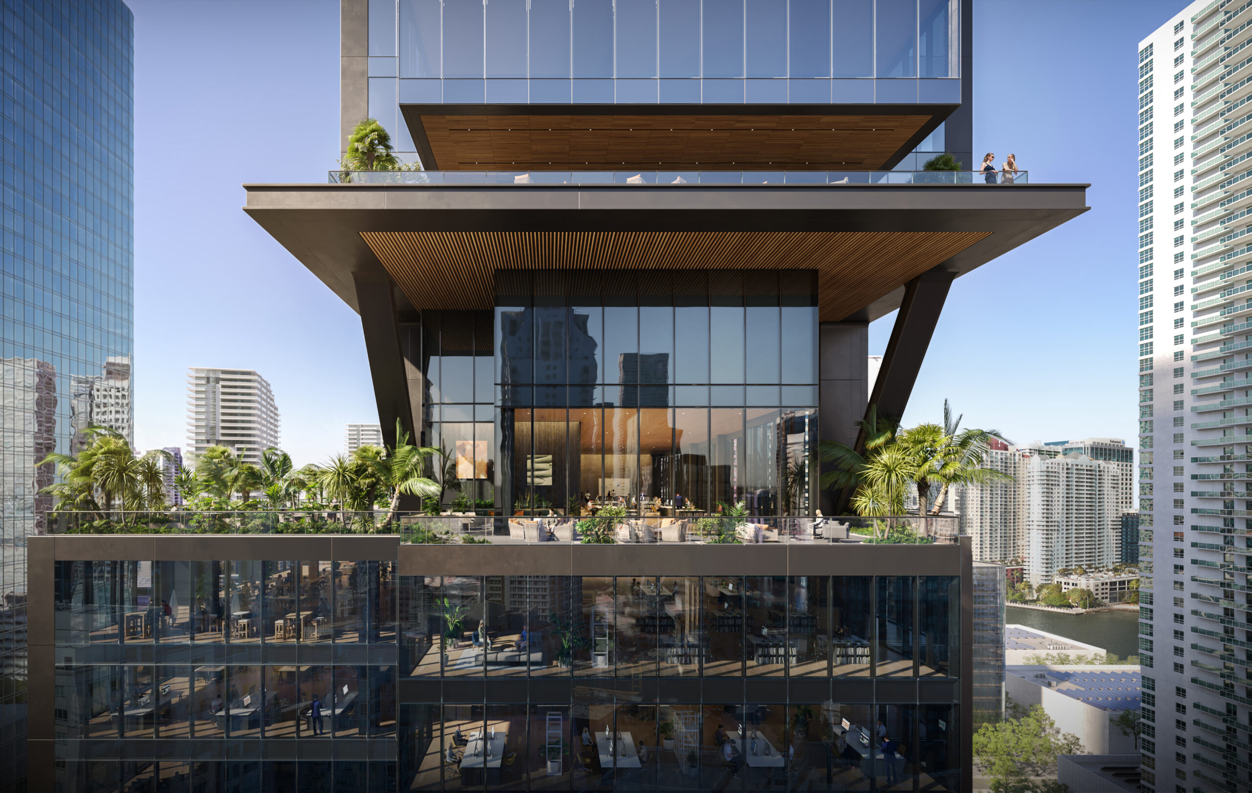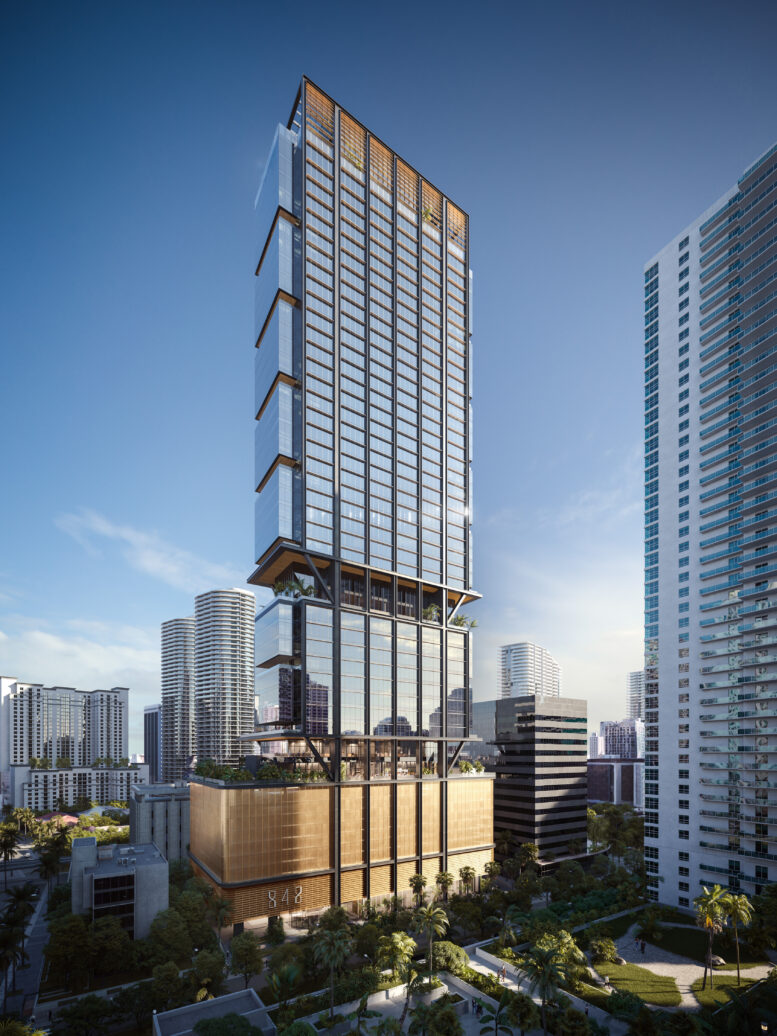Key International, led by Inigo and Diego Ardid, has proposed concepts to redevelop the firm’s 848 Brickell Avenue office building into “Miami’s most iconic class-A office tower.” As the long-time owners of the existing building, The Miami-based developer enlisted the acclaimed and lauded architectural firm, Skidmore, Owings & Merrill (SOM), known worldwide for their peerless designs, including the Burj Khalifa in Dubai and One World Trade Center in New York City. 848 Brickell’s new tower will combine groundbreaking architecture, best-in-class amenities, and an emphasis on wellness-oriented programming, setting an unprecedented standard for Miami’s corporate landscape.
Designed as a beacon of architectural excellence, 848 Brickell will transform the city into a global commercial hub. The site for the 50-story skyscraper is strategically nestled in the heart of Miami’s coveted Brickell neighborhood, steps away from Brickell City Center, and an abundance of world-class dining and retail establishments. The building is expected to top of around 761 feet.

848 Brickell. Credit: Key International.
“It’s no secret that Miami is craving exemplary Class-A office space, but the plans for 848 Brickell will surpass national expectations,” says Diego Ardid, co-president of Key International. “The innovative architectural design will elevate the Miami skyline, and the building amenities will be in a class of their own. 848 will truly redefine the notion of ‘coming to work’ in Miami.”

848 Brickell. Credit: Key International.

848 Brickell. Credit: Key International.
848 Brickell is conceptualized to capture the growing market for high-end office space in Miami with its bold design and wellness-focused programming. The tower will feature 750,000 square feet of office space and offer floor plan options ranging from 19,000 square feet to 27,000 square feet. The dimensions of the floor plates will have optimized lease depths with column-free interiors. Catering to various industries, from legal to tech, finance, and more, the layouts are future-proofed and created to evolve alongside workplace planning trends. Additionally, the building will follow the principles of LEED and WELL rating systems, focusing on environmental efficiency and occupant well-being. This commitment to health and wellness can be seen in the residence-like balconies that encourage continuous connection to the outdoors. The 40,000-square-foot amenity level will also feature outdoor meeting spaces and lounges, a best-in-class gym, an outdoor walking path, and two regulation-sized Padel courts.
Subscribe to YIMBY’s daily e-mail
Follow YIMBYgram for real-time photo updates
Like YIMBY on Facebook
Follow YIMBY’s Twitter for the latest in YIMBYnews


How tall is this going to be? 700-725?