On October 10, 2023, the Wynwood Design Review Committee will assess a waiver request for a 12-story mixed-use development at 18 Northwest 23rd Street. Designed by Arquitectonica with interiors by MKDA and developed by Alchemy-ABR-BCP Wynwood LLC (an affiliate of New York-based Alchemy-ABR Investment Partners), this structure will rise 178 feet, comprising 291,767 square feet. This space includes 158,309 square feet for residential purposes, distributed among 178 rental units, 12,852 square feet for indoor and outdoor amenities, 13,520 square feet for ground-floor retail, and 167 parking spaces. The project’s genesis traces back to Alchemy Properties’ acquisition of the 34,200-square-foot parking lot from The Salvation Army for $18 million in October 2022.
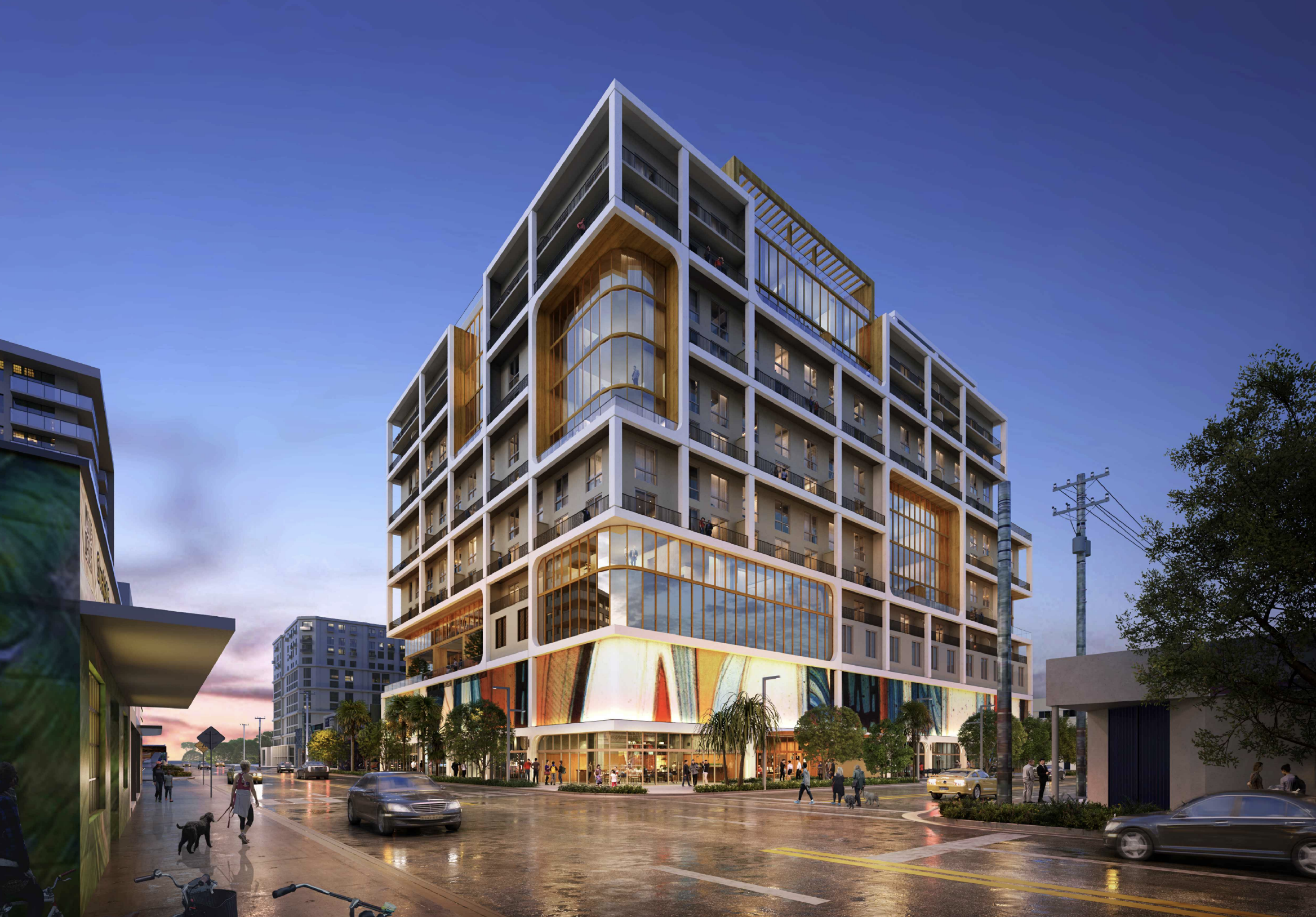
18 NW 23rd Street. Designed by Arquitectonica. Credit: Alchemy-ABR Investment Partners.
To execute the project as planned, the developer is requesting nine waivers. As stated in the letter of intent submitted alongside the application, these waivers will enable the developer “to deliver a pedestrian-activated, mixed-use building in alignment with the goals of the T6 transect zone.”
1. **Waiver for 30% Parking Reduction:** The developer seeks a 30% reduction in required parking to support Miami 21’s goal of creating pedestrian-friendly urban environments that promote walkability, biking, and transit. This waiver is permitted under Section 4, Table 2 of Appendix J, as the Property is located within the NRD-1 overlay and a quarter-mile of the NW 2nd Avenue Transit Corridor. The reduction will free up space for uses that enhance the neighborhood.
2. **Waiver to Allow Parking in Mezzanine:** Given the extensive ground floor retail space that contributes to Wynwood’s walkable nature, the developer requests permission to provide parking in the mezzanine level under Section 5.2.b.2 of Appendix J. The mezzanine parking area will be concealed with the required art treatment to maintain façade aesthetics.
3. **Waiver for 10% Increase in Lot Coverage:** To accommodate ground floor uses and ensure proper internal circulation, the developer seeks a 10% increase in lot coverage for the 1st through 8th stories. This aligns with Article 7, Section 7.1.2.5.a.29 and will be accompanied by streetscape improvements, including widened sidewalks and enhanced landscaping.
4. **Waiver for Reduction in Drive Aisle Width:** The developer requests a waiver to reduce the minimum drive aisle width to 22 feet, enhancing efficiency and reducing impact in the parking program.
5. **Waiver for 10% Increase in Floorplate Area Above 8th Story:** To enable more efficient massing, the developer seeks a 10% increase in the Floorplate Area on the 9th through 12th stories under Article 7, Section 7.1.2.5.a.29. Aesthetic impact will be mitigated by a significant public art component.
6. **Waiver to Increase Floorplate Length:** The developer requests a 10% increase in the permitted Floorplate length of residential uses above the 8th floor to address practical challenges posed by the property’s “L” shape and enhance efficiency.
7. **Waiver for 10% Increase in Rooftop Enclosed Area:** Seeking a 10% increase in the maximum allowable enclosed rooftop area, this waiver will accommodate resident amenity space and back-of-house functions.
8. **Waiver for Parking in Second Layer on Primary Frontage:** To minimize the parking footprint and maintain the parking podium’s height to the 2nd story, the developer seeks permission for parking within the second layer on the primary frontage (N Miami Avenue). All parking in this area will be concealed by the required art treatment.
9. **Waiver for Parking in Second Layer on Secondary Frontage:** Similarly, the developer requests permission to allow parking within the second layer on a secondary frontage (NW Miami Court and NW 23rd Street), with all parking in this area concealed by the required art treatment.
Below are the latest renderings of the project, which would be built adjacent to Quadrum Global’s Arlo Wynwood, bound by Northwest Miami Court on the west, Northwest 23rd Street on the north, and North Miami Avenue on the east.
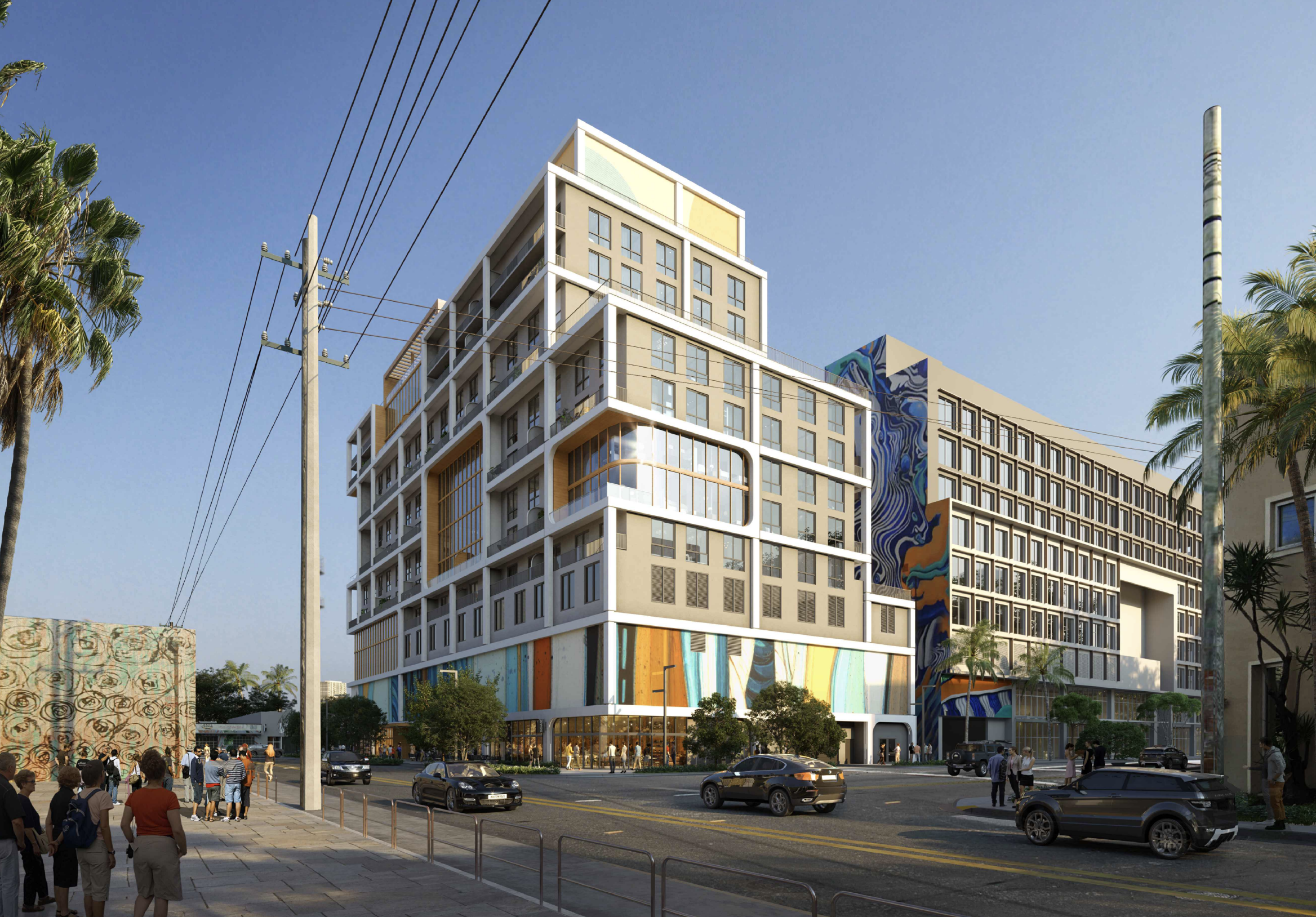
18 NW 23rd Street. Designed by Arquitectonica. Credit: Alchemy-ABR Investment Partners.
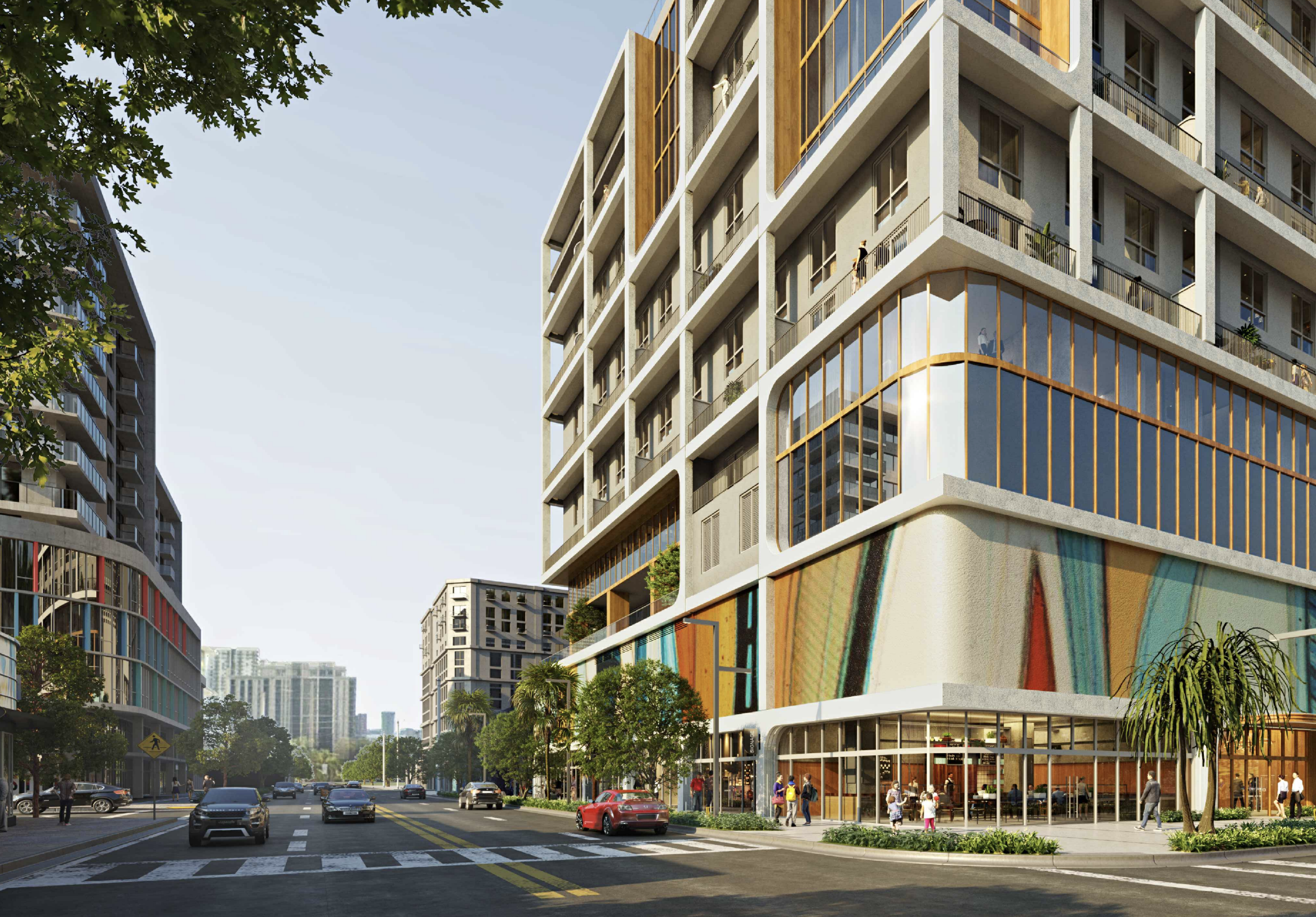
18 NW 23rd Street. Designed by Arquitectonica. Credit: Alchemy-ABR Investment Partners.
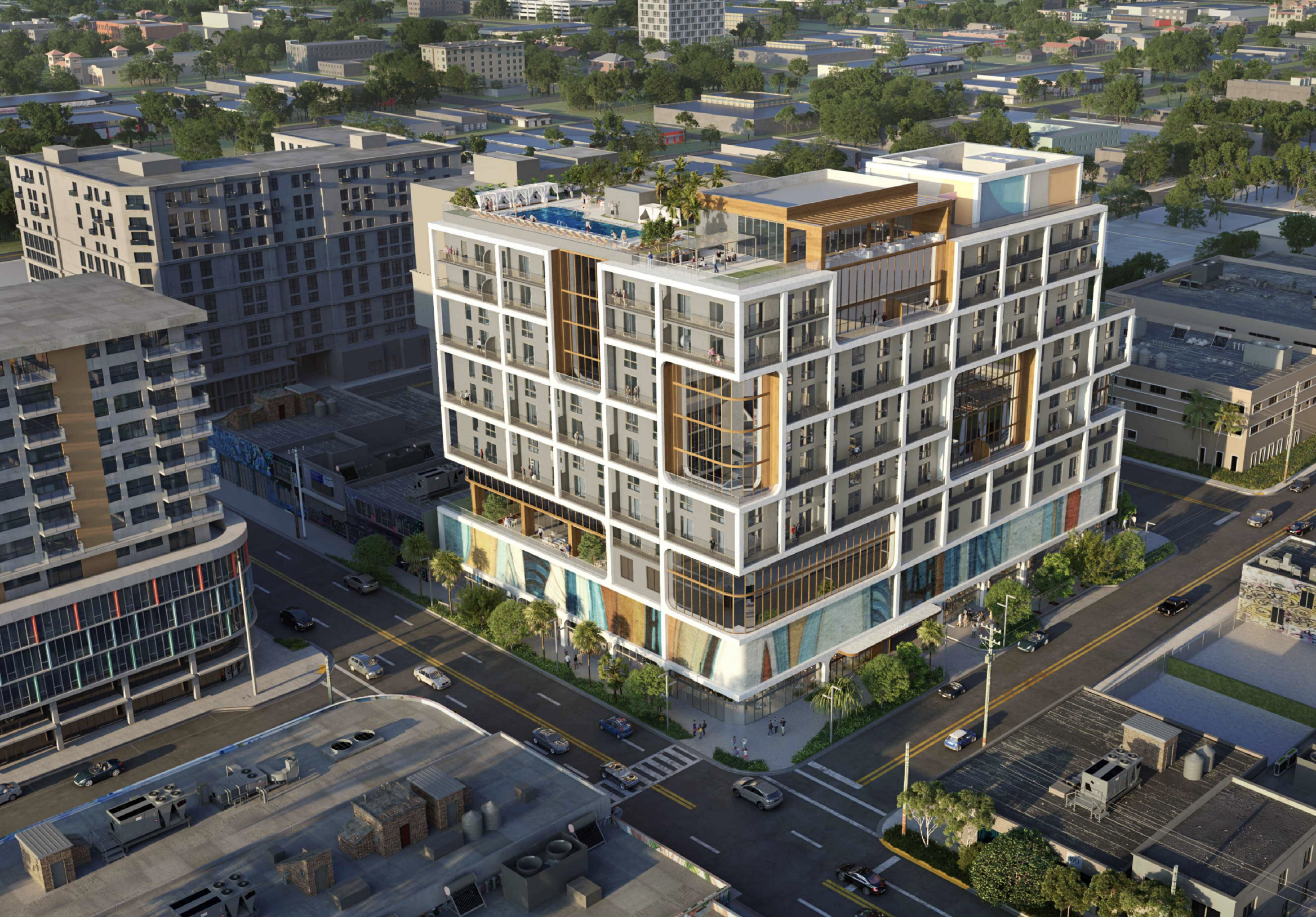
18 NW 23rd Street. Designed by Arquitectonica. Credit: Alchemy-ABR Investment Partners.
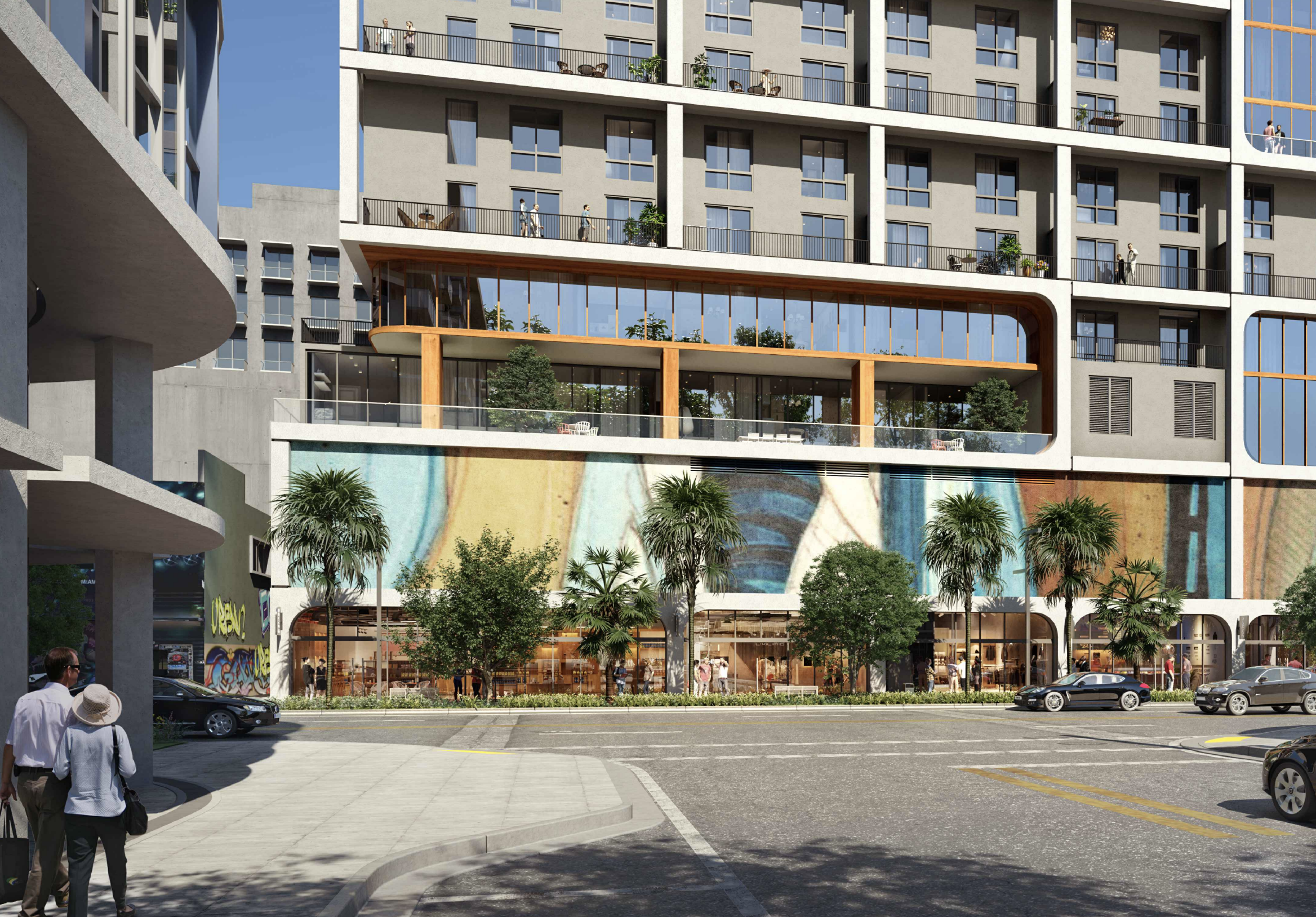
18 NW 23rd Street. Designed by Arquitectonica. Credit: Alchemy-ABR Investment Partners.
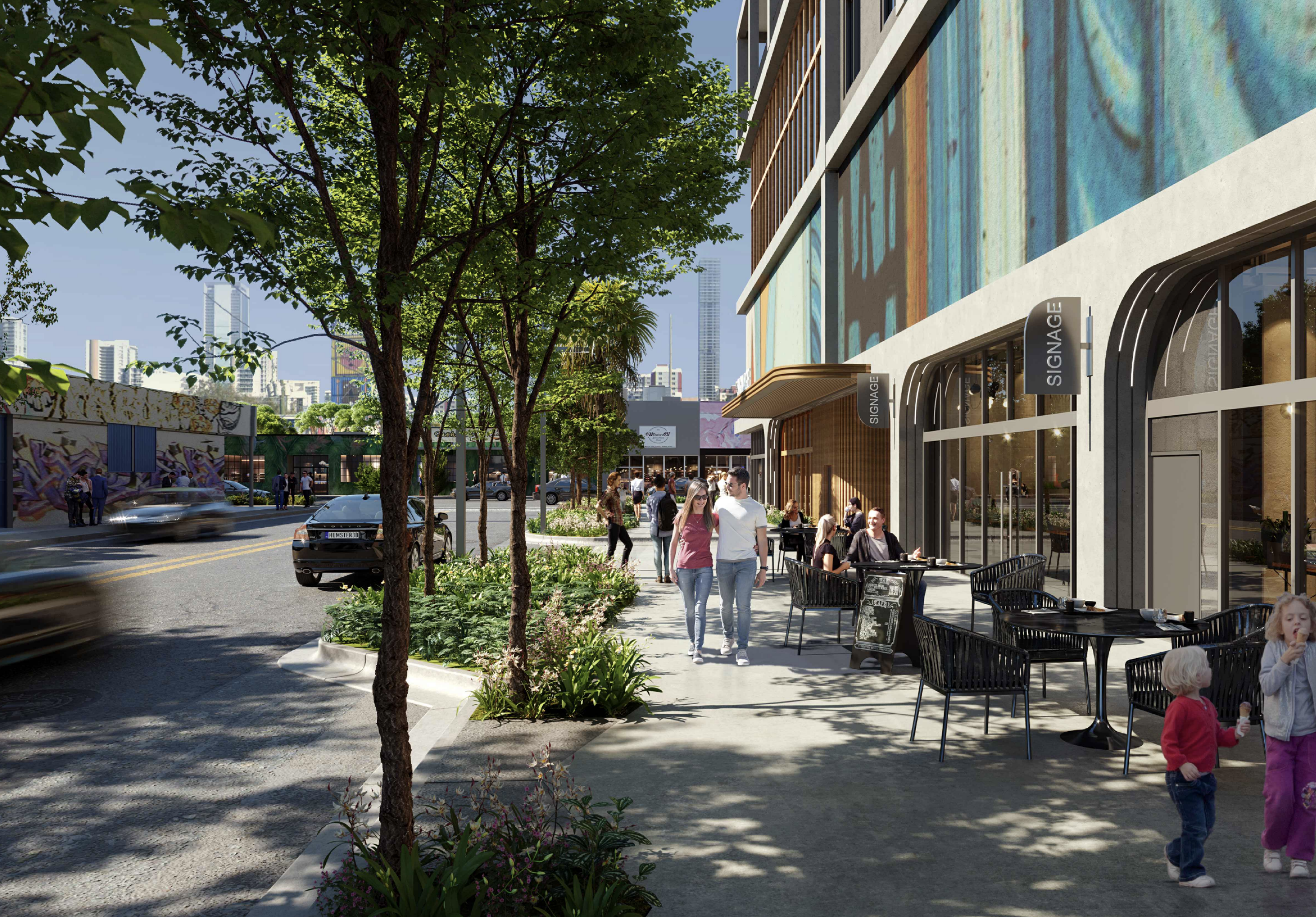
18 NW 23rd Street. Designed by Arquitectonica. Credit: Alchemy-ABR Investment Partners.
Subscribe to YIMBY’s daily e-mail
Follow YIMBYgram for real-time photo updates
Like YIMBY on Facebook
Follow YIMBY’s Twitter for the latest in YIMBYnews

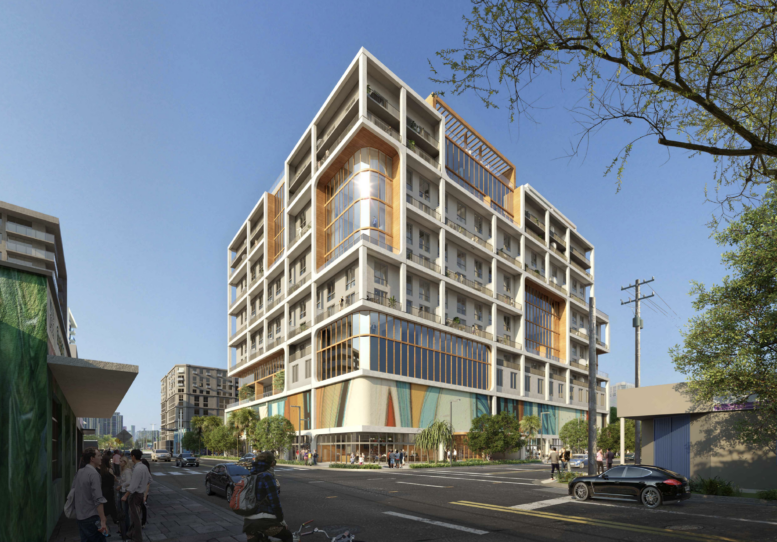
this building is ugly af can some better architects please help miami