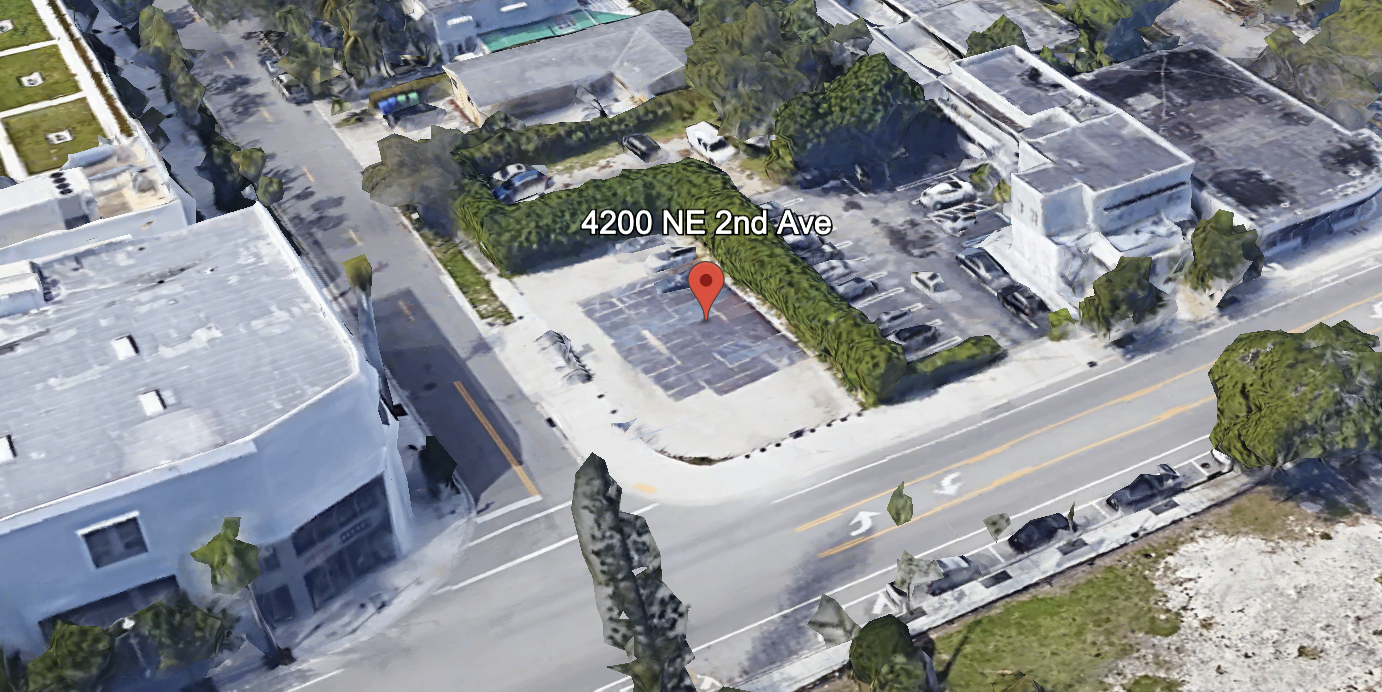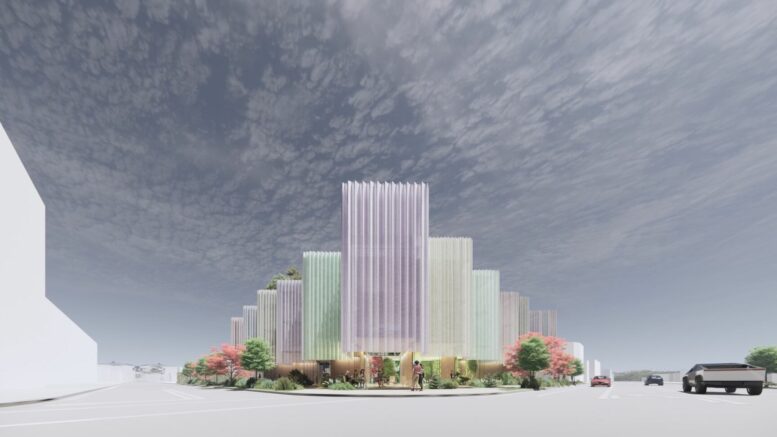A consortium of three visionary developers, Lionheart Capital, Leviathan Development, and Well Duo, is set to further transform the Miami Design District by introducing MIRAI Design District at 4200 Northeast 2nd Avenue. This groundbreaking mixed-use development, designed by super-star Architect Kengo Kuma and called the ‘inimitable Japanese architect” by Architectural Digest, promises to redefine elegance and simplicity in architectural design and become another world-class draw for Miami. The development marks the first mixed-use project in the United States by world-renowned Kengo Kuma and Associates (KKAA).
MIRAI, the Japanese word that signifies “the distant future,” emphasizes the forward-thinking and innovative nature of this project. MIRAI is set to create a luxurious and uncluttered lifestyle in the city’s heart, where refined design and prime positioning come together to offer a sophisticated shopping retreat. The project will break ground in the summer of 2024 and be completed by the end of 2025. Critically acclaimed landscape architecture firm Island Planning Corporation, led by Nathan Browning, has been enlisted to envision complementary greenscapes and celebrated Italian lighting company Viabizzuno, who will oversee lightscapes. This all-star design team has been recruited to ensure a harmonious fusion of natural elements and cutting-edge technology.

4200 NE 2nd Avenue. Photo from Google Maps.
“MIRAI Design District will be an architectural masterpiece with world-class allure, offering a distinctive fusion of boutique luxury retail and exceptional workplace environments,” said Allison Greenfield, Principal of Leviathan Development and Chief Development Officer at Lionheart Capital. “We aim to re-awaken a sense of discovery in the retail experience; emphasizing a unique, curated shopping experience housed in a structure with the same philosophy. MIRAI Design District is more than just a building; it’s an invitation to immerse yourself in meaningful design that connects seamlessly with the vibrant future-forward energy of the Miami Design District and the City itself. It will be another distinctive stamp on the future of architecture in this electrifying city.”
Looking to attract bespoke and high-street retail brands with design excellence, the mixed-use development will have a ground floor with 17 modular retail units, totaling approximately 15,500 rentable square feet. Modular units can be easily combined for larger footprints or remain singular for an individual brand experience. Almost all retail bays have “corner” conditions. The developers align with the global trend favoring boutique-like spaces in the retail landscape. The second and third floors will feature four commercial units, offering approximately 41,000 square feet, and will be geared towards businesses looking for trophy office locations in a highly designed building.
“For me, architecture is a canvas, a medium to create liberating spaces with essential walls and columns, inviting people to traverse and dream. Inspired by the energy and natural beauty of Miami, MIRAI embodies the harmonious blend of Japanese traditions and the intricate tapestry of old-world architecture,” said Kengo Kuma. “The purpose of MIRAI is to fashion a space that not only frames the natural tropical elements of Miami but also harmonizes seamlessly with its surroundings. It’s about providing a haven that exudes tranquility and comfort, inviting all who visit and inhabit to partake in the essence of the vibrant city—a sanctuary where dreams can take flight amid the lush beauty of Miami,” he adds.
Subscribe to YIMBY’s daily e-mail
Follow YIMBYgram for real-time photo updates
Like YIMBY on Facebook
Follow YIMBY’s Twitter for the latest in YIMBYnews


Literally every day, YIMBY shows us Miami is turning into Manhattan.
Anyone expecting a beach-resort-paradise will be sadly mistaken.
Thank you urban developers . Redevelop in developed areas. You avoid sprawl which destroys natural areas ,farmland,rural areas .