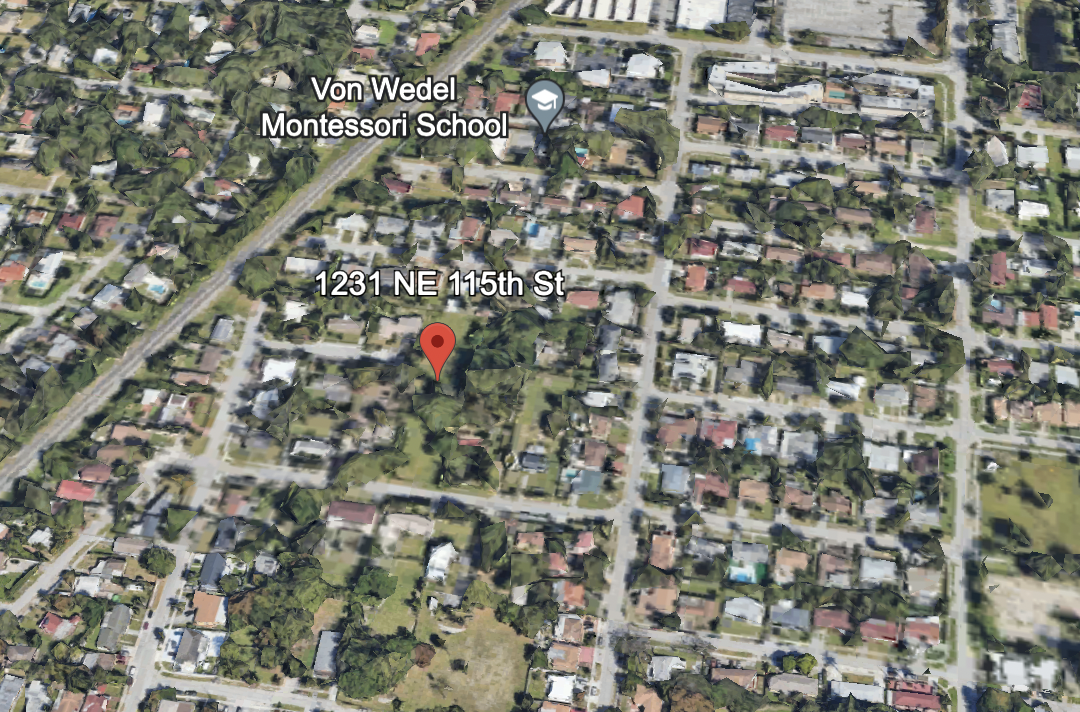New York-based El Special Situations LLC wants to rezone a .98-acre site from two-family district to mixed-use corridor district. The end goal? A mixed-use complex dubbed the 115th Street Apartments.
The venture, measuring four stories above grade, would offer 60 apartments, measuring 891 to 1,182 square feet each. Floorplans vary from one-bedroom to two-bedroom units. There will be some communal amenities but no centralized area, save a small lobby.

A streetside view of the future build site.
Our sources indicate that the residential aspect is one just piece of the larger puzzle. Plans also call for 4,220 square feet of commercial space and over 70 parking spots. The 84,118-square-foot complex will rest on a vacant build site that the developers purchased for $1.5 million in 2023.
Rabits & Romano Architecture is the architect behind the venture. The garden-style complex will offer balconies to upper-story residents. There are accommodations for both able-bodied and disabled individuals. The Central Florida-based architect presently has 20 active projects in its pipeline, totaling more than $81 million.

The venture will rest on a .98-acre lot.
It’s unclear when construction will start on the 115th Street Apartments. Groundbreaking could happen by the end of this year, although it hasn’t been officially confirmed. The complex could soon unfold at 1231 NE 115th Street, Miami, FL, 33161, in Miami-Dade County.
Subscribe to YIMBY’s daily e-mail
Follow YIMBYgram for real-time photo updates
Like YIMBY on Facebook
Follow YIMBY’s Twitter for the latest in YIMBYnews


Be the first to comment on "The 115th Street Apartments on the Horizon for 1231 NE 115th Street, Miami, FL"