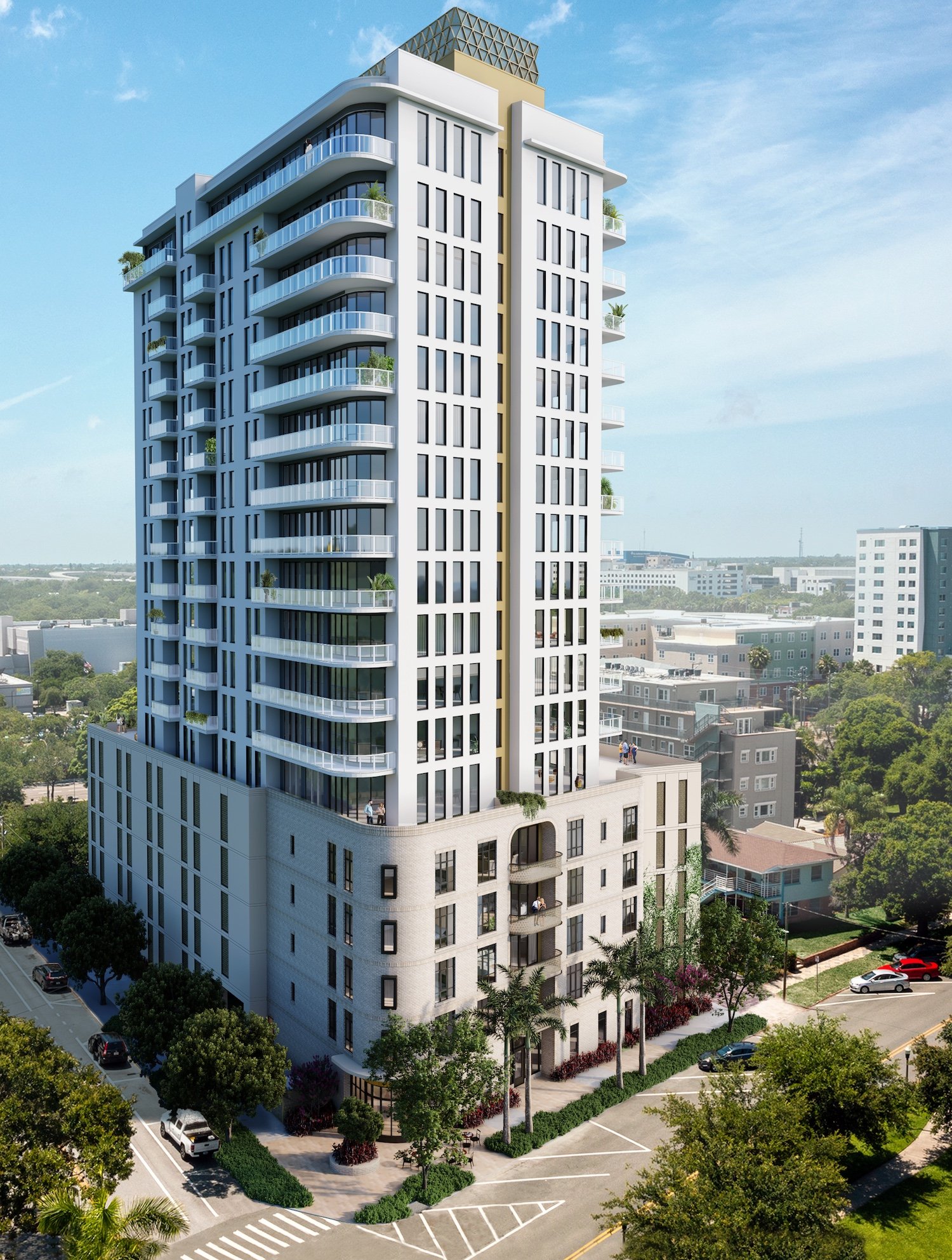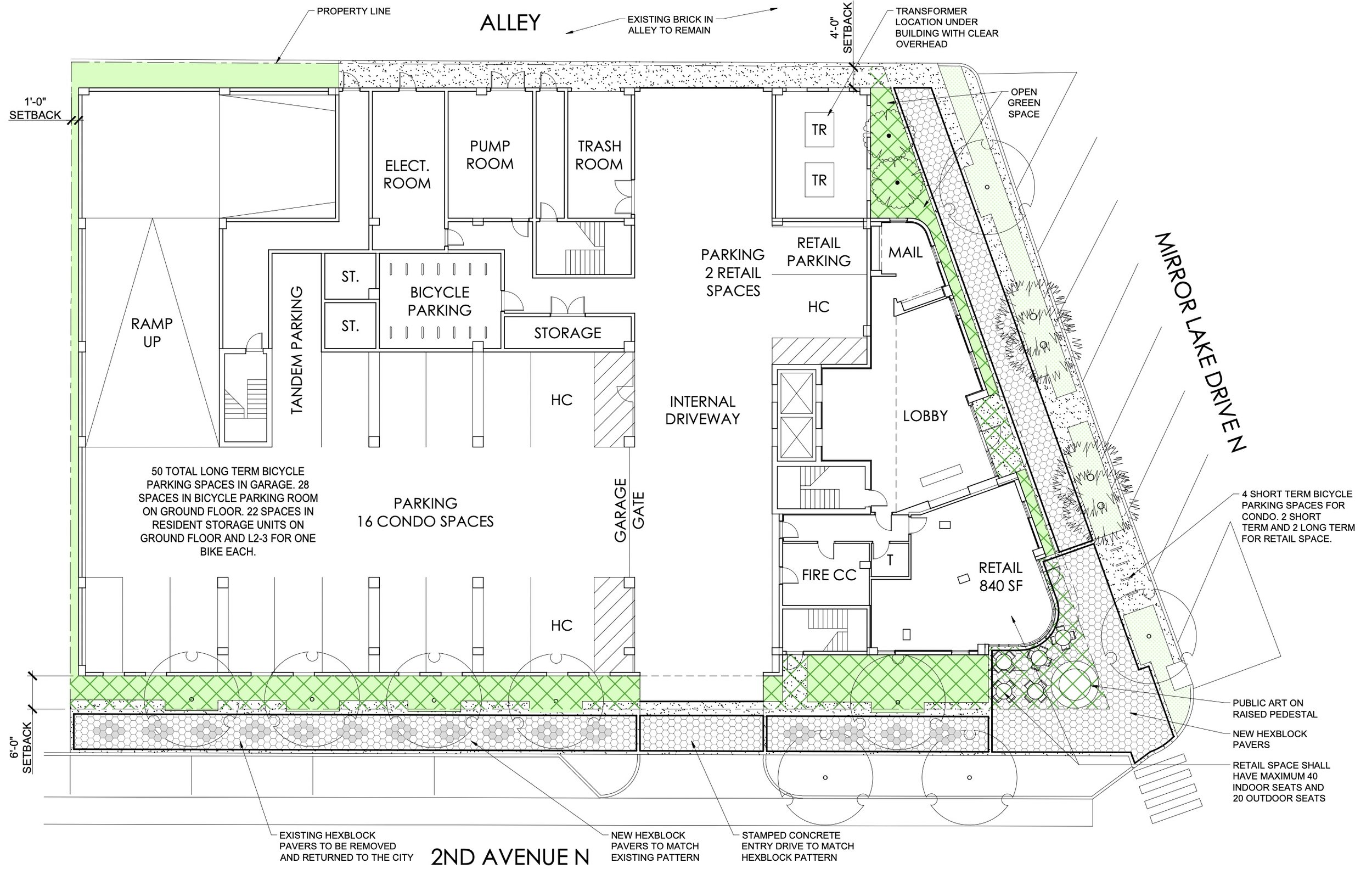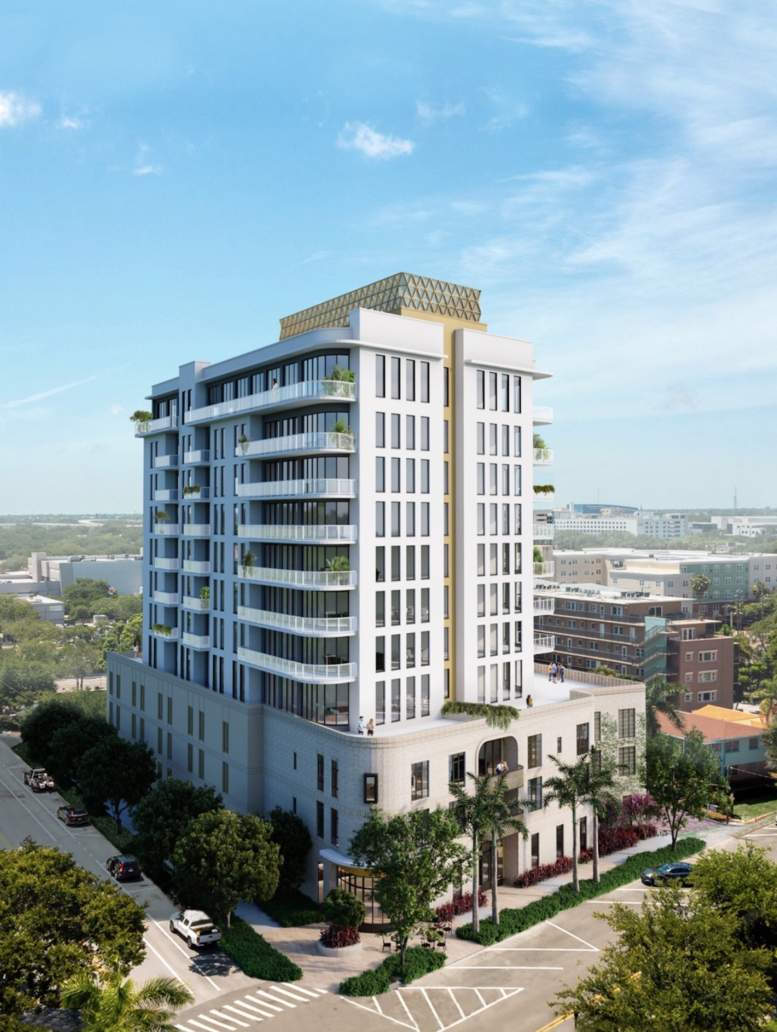Due to community concerns, Skyward Living, a St. Pete-based developer led by local Hudson Harr, is revising the plans for the Lake House condominium tower on Mirror Lake. Initially proposed as an 18-story building, the new plan scales the development to an 11-story upscale condominium at 200 Mirror Lake Drive North, designed by Tim Clemmons and Jenny Miers of Place Architecture.
St. Pete Rising reported that in response to feedback received during a meeting with the St. Petersburg Development Review Commission (DRC) a year ago, Skyward Living has agreed to lower the parking podium from five stories to three and enhance the tower’s setback, particularly on the side facing Mirror Lake Drive, to 16 feet—6 feet more than the required minimum. This adjustment reduces the building’s mass next to the significant public open space. Below is a rendering of the previously planned 18-story tower

The previous 18-story iteration of the Lake House condo tower. Credit: Skyward Living.
The revised proposal now includes 45 residential units, a reduction from the original 77 units. It will feature 72 parking spaces across a three-level garage and decrease the building’s height to below the maximum base height of 125 feet, significantly lower than the previously planned 200 feet.
Key architectural features of the new plan include brick detailing, multi-pane windows, and decorative railings on the front of the three-story parking podium. The ground floor is set to host a lobby, garage entry, retail space, and a spacious pavilion intended as a community gathering spot. Amenity spaces, including a pool and terrace, will occupy the fourth floor, with residential units distributed across floors five to ten and four penthouses on the 11th floor.

The revised site plan for Lake House. Credit: Skyward Living.
The project retains a planned 840-square-foot café at the southeast corner, complemented by a sculpture from local artist Ya La’Ford, adding a cultural touch to the development.
Preserve the ‘Burg, a local preservation group, has expressed cautious optimism about the revised plans, acknowledging efforts to better align the project with the historical context of Mirror Lake. Ongoing discussions between the developer and Preserve the ‘Burg aim to ensure the development respects the neighborhood’s heritage and character.
Lake House’s proximity to historic landmarks and its situation within a neighborhood witnessing new construction highlights the ongoing dialogue between preservation and development in St. Petersburg. The project’s increased Floor Area Ratio (FAR), facilitated through contributions to the city’s Housing Capital Improvements Project fund and the purchase of transfer of development rights, reflects a commitment to supporting affordable housing.
The revised plans for Lake House are scheduled for review by the St. Petersburg DRC on April 3rd.
Subscribe to YIMBY’s daily e-mail
Follow YIMBYgram for real-time photo updates
Like YIMBY on Facebook
Follow YIMBY’s Twitter for the latest in YIMBYnews


How do I apply?