The Center for Arts & Innovation has unveiled its initial vision for a forthcoming, globally revolutionary creativity and innovation hub in Boca Raton designed by the widely acclaimed Renzo Piano Building Workshop (RPBW). Renzo Piano, a Pritzker Architecture Prize-winning Laureate, selectively undertakes two to three new commissions worldwide each year, emphasizing the significance of The Center’s initiative to spark a global renaissance in Boca Raton and the surrounding region. The project’s design is intended to foster a dynamic intersection of arts, education, business, and community. Throughout the 18-month design process, which will involve detailed refinement, ideation, and the cultivation of partnerships, The Center aims to amplify its reach well beyond South Florida, positioning itself as a model for future international projects.
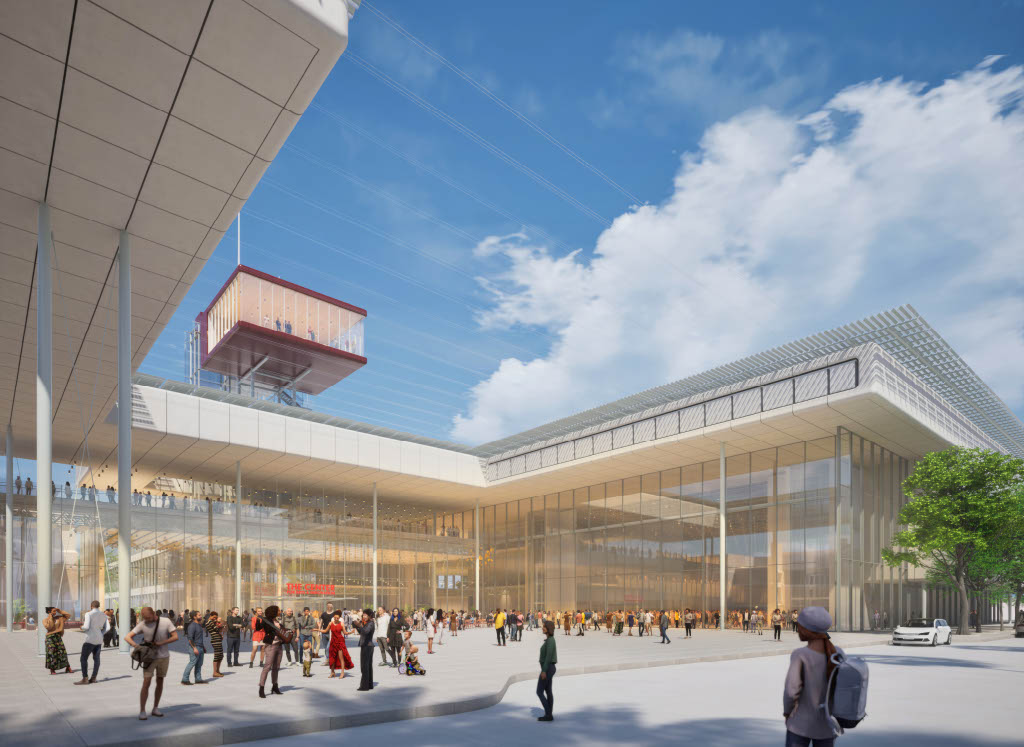
Café seating and an impromptu performance in The Piazza. Credit: RPBW.
“When you’re designing a conceptual plan as an architect, you’re often designing something that you don’t know, yet, exactly what it will be,” said Renzo Piano, The Center’s design architect. “It’s about inventing. It’s about starting and working and seeing. We’re at the beginning and so what you see in these early designs – it’s not printed in stone. Rather, it’s the beginning of what we’re inventing and of something really unique.”
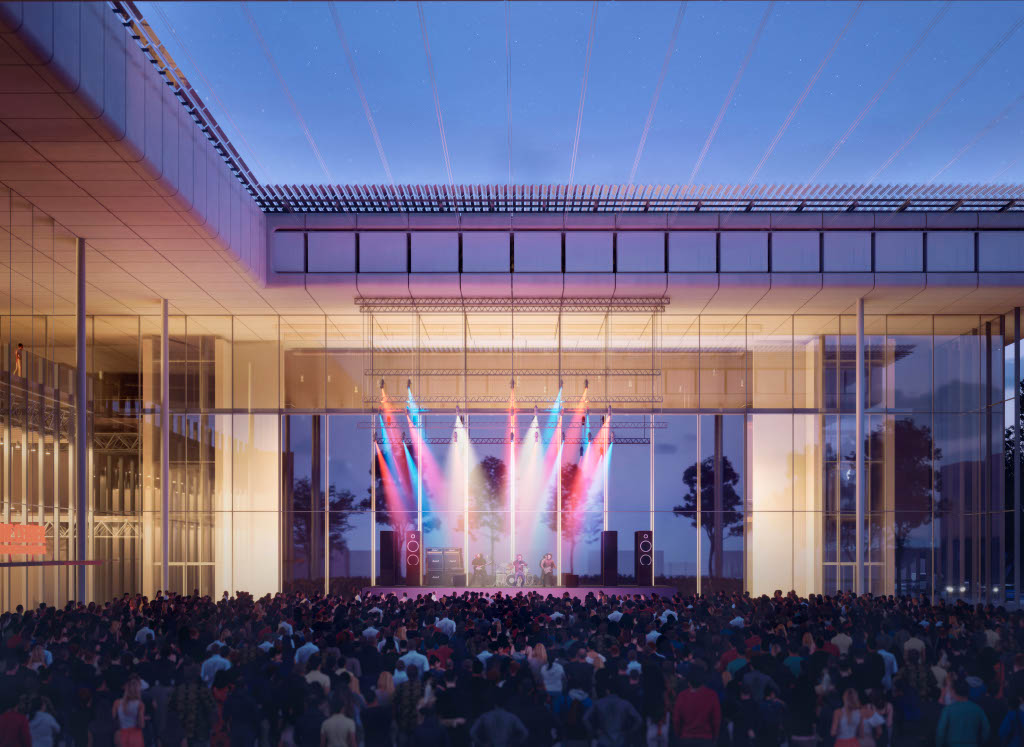
Amphitheater concert on the east side of The Piazza. Credit: RPBW.
“Innovation is like beauty – you don’t just say someone is beautiful for their exterior, they’re also beautiful because of their mind. The same sentiment will apply to The Center. It’s not about being a beautiful building; the beauty is in what will be created and invented inside the building,” Piano continued.
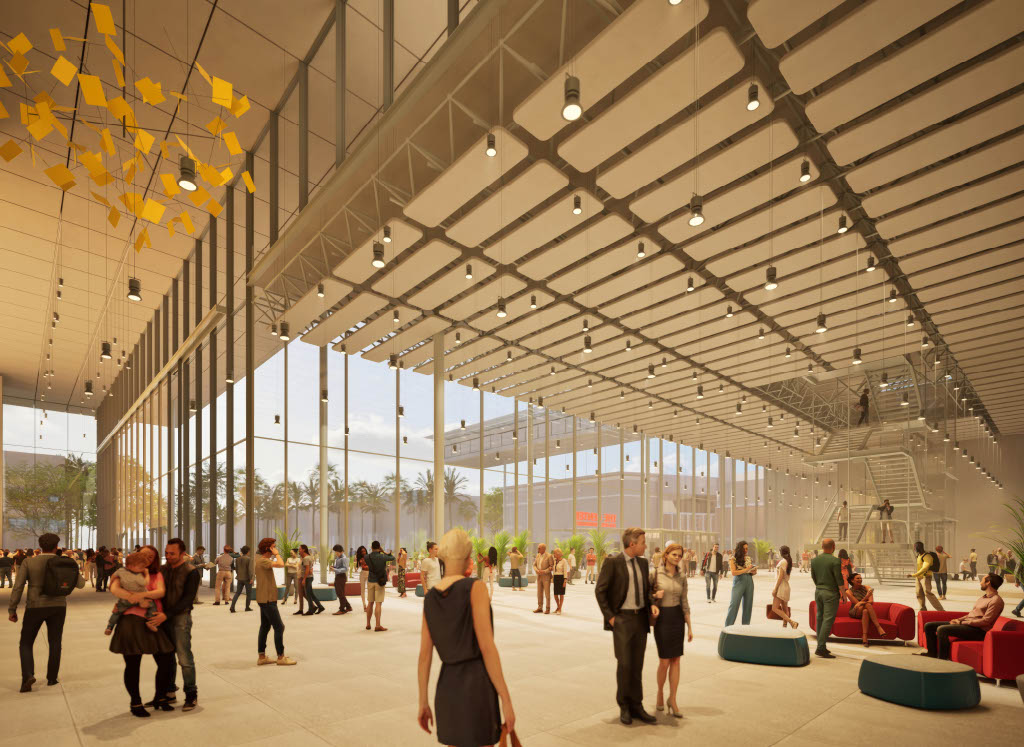
The Edith & Martin Stein Public Lobby interior perspective. Credit: RPBW.
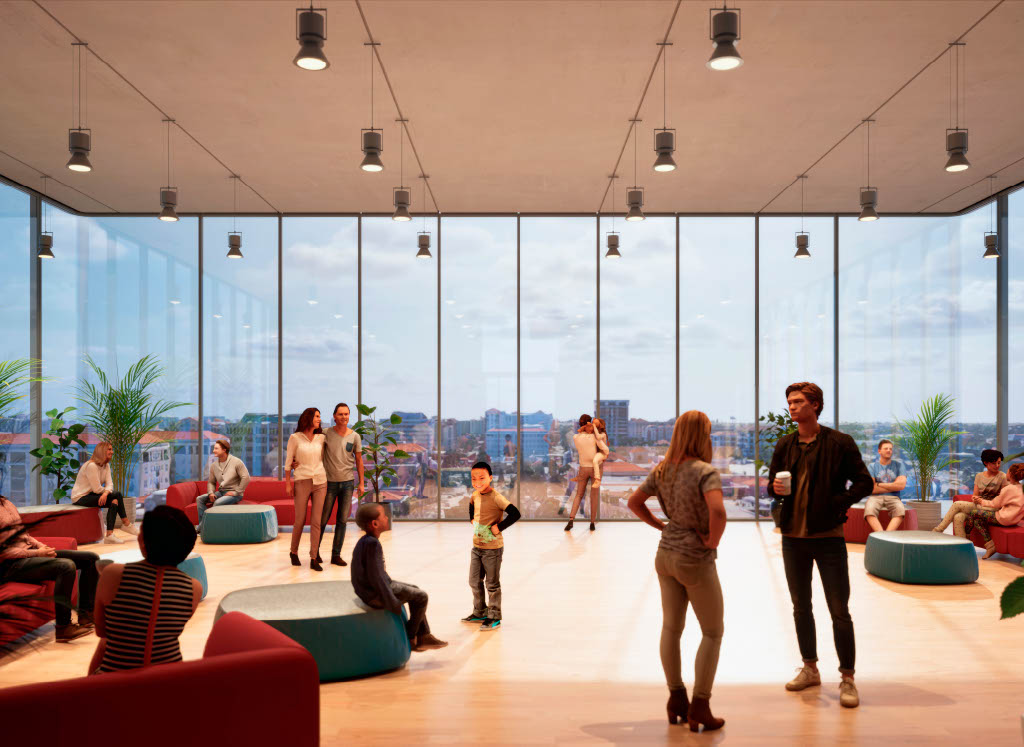
Community gathering in the Belvedere. Credit: RPBW.
“For The Center to fulfill its goal of inspiring, growing, supporting, and shaping communities, artists, students, creatives and entrepreneurs, our physical space itself must be as innovative as those who will visit and use it, and this initial design by Renzo Piano begins to bring shape to that vision,” said Andrea Virgin, Chair & CEO at The Center. “We are confident that this state-of-the-art destination will serve as a catalyst for new pioneering approaches that will not just unlock a renaissance for Boca Raton’s next 100 years, but also empower countless people to use creativity and innovation in their daily lives to shape a new future for generations to come.”
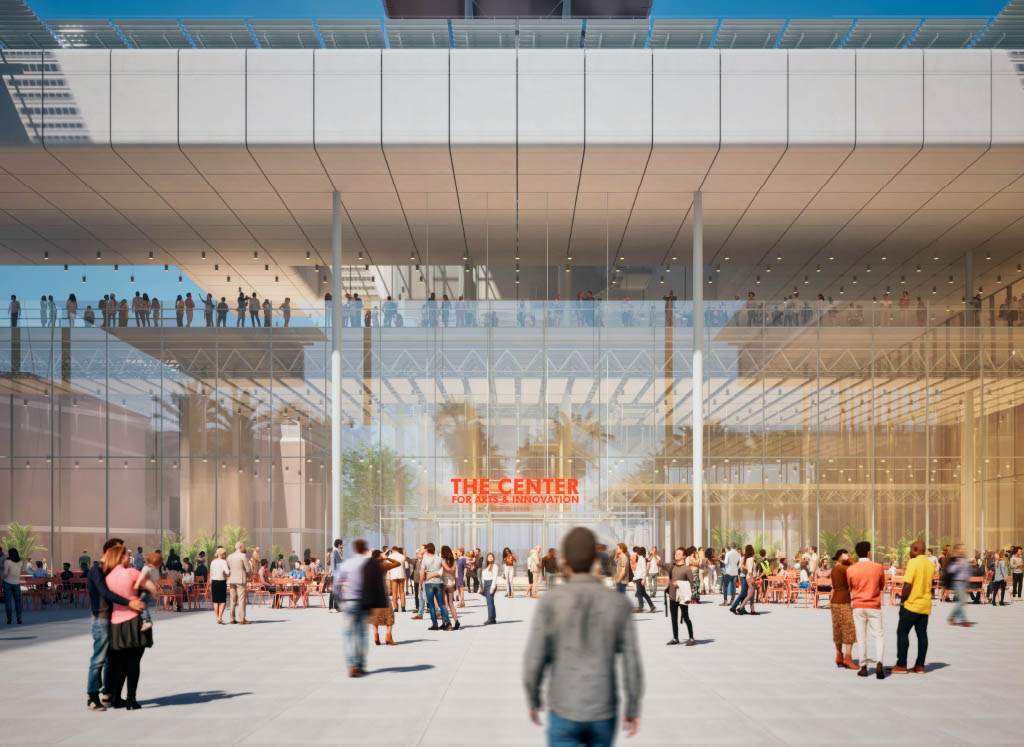
Main entry into the Edith & Martin Stein Public Lobby from The Piazza. Credit: RPBW.
The Center’s mission is to forge a new paradigm in creating, conceptualizing, programming, and integrating cultural infrastructure into society. It seeks to be a nexus for leading artists, thinkers, students, and entrepreneurs, providing a fertile ground for those engaging with such an innovative space to prosper and, in doing so, shape the future. The campus, envisioned for the 21st century, will be a crucible for groundbreaking works and ideas. It will enable interactions with AI within the structure and among its visitors, offer comprehensive STEAM education through partnerships with local and regional educational entities, and foster innovation in vibrant spaces conducive to ideation and creativity. This globally-inspired campus is designed to be a communal hub for genuine connection and engagement.
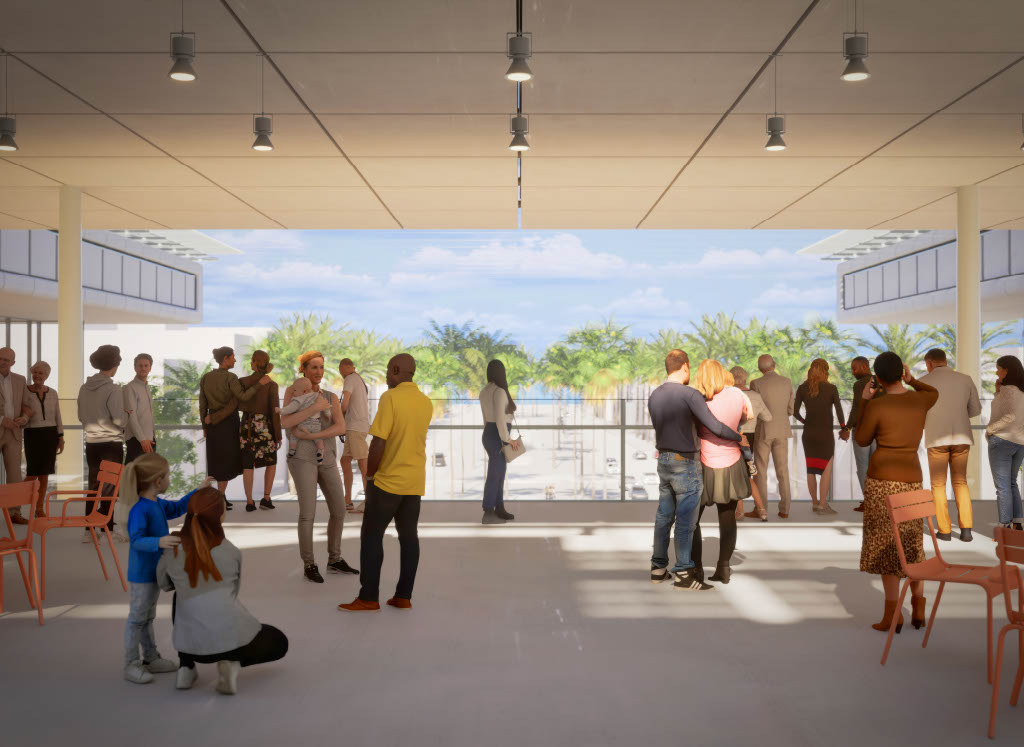
Views south to Mizner Park from The Rooftop Terrace. Credit: RPBW.
The upcoming campus will feature a three-story edifice that harmonizes with the Boca Raton skyline, fulfilling various functions while offering multi-use spaces characterized by accessibility, openness, and natural light. On the eastern façade, the structure will house the ‘main venue’ — a sizable, versatile space designed to accommodate events, exhibitions, and performances. This space can be transformed to connect fluidly with the external piazza, expanding its capacity for larger-scale events. The versatility of the main venue allows it to host various gatherings, displays, performances, and pioneering programs. The Center will also include a public lobby, expansive, flexible workspaces, specialized workshops, a maker space, accommodations for creators, and a startup incubator. These components, alongside the educational and social areas open to the community, are designed to encourage a dynamic interplay and innovation among The Center’s four foundational pillars.
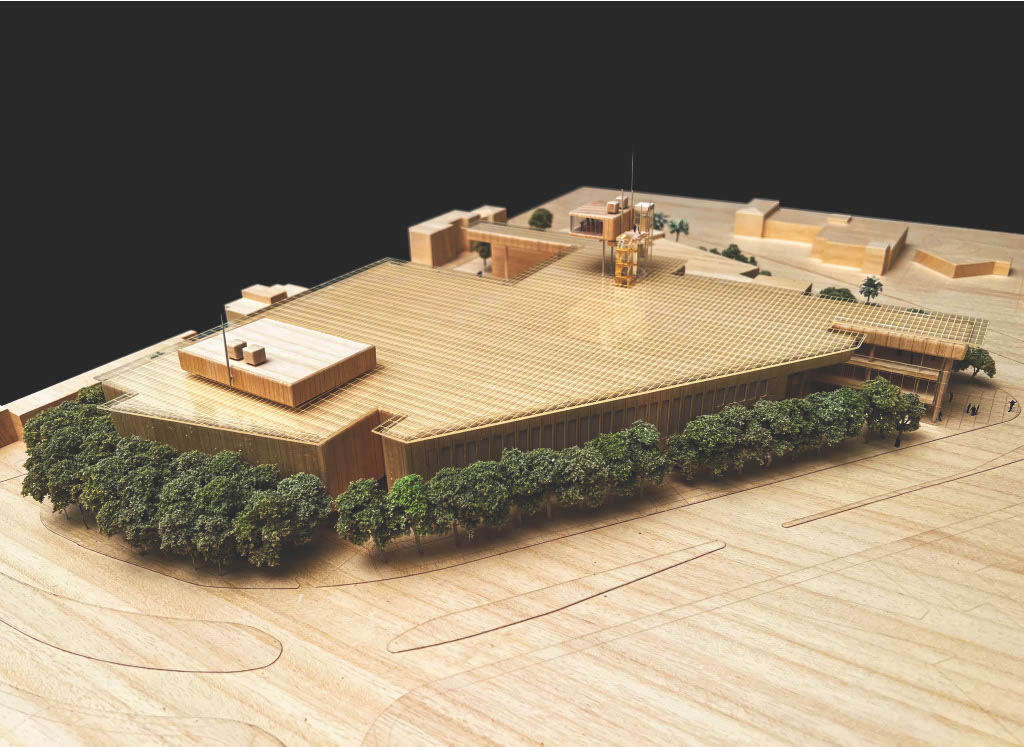
Wood model, north east view. Credit: RPBW.
“After years of dedication and passion poured into the vision for The Center to become a 21st-century campus that will revolutionize not only the South Florida landscape but the way the world views the potential of cultural infrastructure in the future, I am thrilled to see the thoughtful design concept by Renzo Piano and his team,” said Camilo Miguel, Building Committee Chair at The Center and Founder & CEO of Mast Capital. “We look at this initial design with excitement knowing that while the journey is still underway, that the best is yet to come.”
The third floor of the new campus will feature the city’s first covered rooftop terrace with food and beverage service, providing expansive views over Plaza Real and the downtown area. This roof will harness the plentiful Florida sunshine, employing 100,000 square feet of innovative hybrid photovoltaic solar collectors to generate electricity and hot water. Above this, the Belvedere—a special panoramic space with a capacity for 100 people—will offer 360-degree views of the city, ocean, and surrounding areas, serving both the public and exclusive events. Parking will be accommodated underground, in line with architect Antoine Chaaya of RPBW, who believes “Cars should go in the dark, and people in the light.” The parking garage design includes significant height to accommodate potential future shifts in transportation modalities.
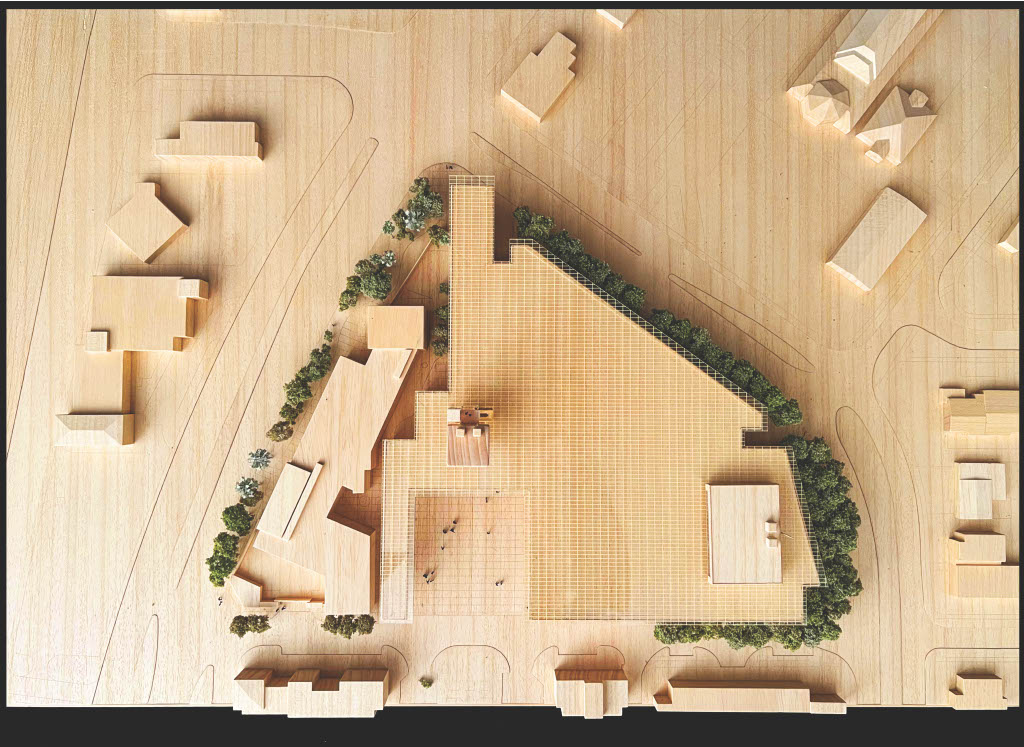
Wood model, top view. Credit: RPBW.
“Ms. Virgin and her highly respected design and development team, including the world-renowned design firm of Renzo Piano, spent a great deal of time not only designing an incredible innovative venue, but understanding Boca Raton’s downtown, and how The Center can not only be an incredible place to experience art and culture in different ways but also a catalyst in the continued redevelopment of our downtown, said Marc Wigder, Boca Raton City Councilman and former Community Redevelopment Agency Chair. “I look forward to learning more about the design and operations of the proposed Center as they progress within its contractual parameters with the city.”
The focal point of the project’s outdoor area will be the Piazza. Retaining its current capacity, this open plaza will continue to function as an amphitheater, hosting a variety of uses including outdoor performances, special events, daily programming, public events, and temporary exhibitions, in partnership with the Boca Raton Museum of Art. Designed to be a dynamic and bustling space, the Piazza is intended to foster greater community engagement and enhance the city’s social dynamics, cultural vibrancy, and overall quality of life.
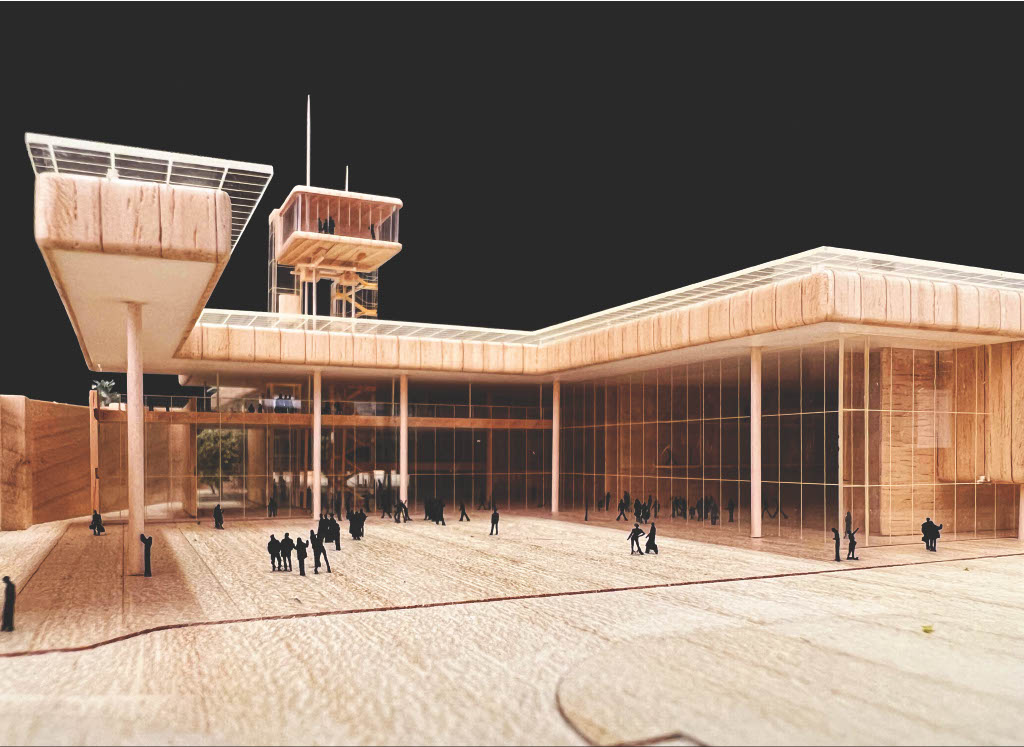
Wood model, view to The Piazza. Credit: RPBW.
To mark the unveiling, The Center celebrated at the Boca Raton Museum of Art. The event was set against the stunning backdrop of the opening day for the retrospective exhibition “Renzo Piano and RPBW: Le Fil Rouge of Contemporary Architecture.” This exhibition made its North American debut in Boca Raton, aligning with the first glimpse of the concept design for RPBW’s latest project, The Center for Arts & Innovation. The exhibition provided insights into the ongoing development of the project design and highlighted its future role as the cultural epicenter of Southeast Florida and a beacon of international innovation. “Le Fil Rouge” will be displayed from April 20th through May 19th at the Boca Museum of Art.
As The Center moves into a crucial development phase, it extends heartfelt thanks to all capital donors whose transformative generosity has supported its mission. Notable contributors include the James & Marta Batmasian Family Foundation, Elizabeth H. Dudley, the Kent Jordan Family, the Schmidt Family Foundation, The Edith & Martin Stein Family Foundation, and Andrea Virgin (in remembrance of Thomas J. Virgin).
Subscribe to YIMBY’s daily e-mail
Follow YIMBYgram for real-time photo updates
Like YIMBY on Facebook
Follow YIMBY’s Twitter for the latest in YIMBYnews

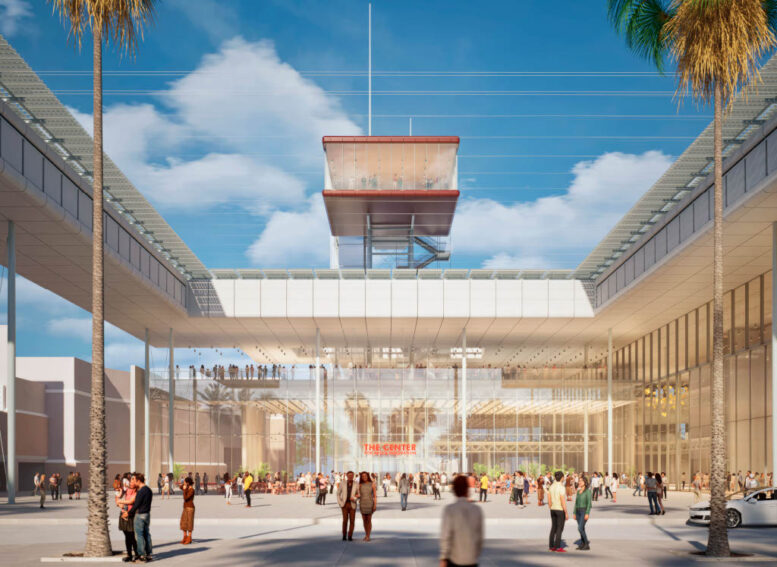

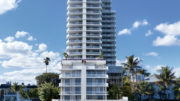
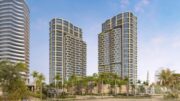
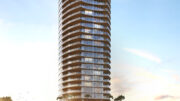
HAVING WORKED FOR THE J. MYER SCHINE’S IN 1967, AS THEIR BUTLER, THIS WHEN ‘US 1 ‘ – HAD ONLY TWO TRAFFIC LIGHTS IN TOWN, & USING THE LONG AGO, FEMALE CIGARETTE LOGO OF “VIRGINIA SLIMS” …
YOU’VE (BOCA) HAVE COME A LONG WAY -BABY!
AT 78, I EVEN HAD A CHILDHOOD FRIEND (NYC), DR. HARVY COHEN, WHO SETTLED IN BOCA AND RAISED A GREAT FAMILY THERE.
I AM TRULY AMAZED AT THE ASTOUNDING GROWTH OF THAT MOST BEAUTIFUL EXPANSE OF HEAVEN ON EARTH.
BROVO AND CONTINUE WITH YOUR DREAM.
Not sure I get this. Doesn’t look cohesive or complete.
I think this needs a lot of work. Grade: D.