Foundation work at 300 Biscayne Boulevard, the site of the forthcoming Waldorf Astoria Hotel & Residences, has reached a significant milestone. This 100-story supertall tower, designed by Sieger Suarez Architects in collaboration with Carlos Ott, is poised to transform the downtown Miami skyline. Developed by Property Markets Group in partnership with Greybrook Realty Partners, Mohari Hospitality, S2 Development, and Hilton, the 1,049-foot-tall structure will be the tallest building in Miami and Florida’s first supertall skyscraper, encompassing 1,738,999 square feet, featuring 1,067,777 square feet of residential space, 431,776 square feet of hotel space, 13,244 square feet of retail and restaurant space, 6,171 square feet of office space, 212,803 square feet of garage space across 11 stories. John Moriarty & Associates is the general contractor overseeing the construction.
Recent photos shared on LinkedIn by Andres Baquerizo at Keller, the project’s contractor handling site work and foundations, highlight a critical milestone: completing extensive soil mixing and installing a record 190-foot deep Augercast/CFA piles for the tower. The next phases of foundation work will likely involve the formation of pile caps, which will link the deep piles together and uniformly distribute the load of the building. This will be followed by pouring a substantial mat foundation, setting the stage for vertical construction. Miami’s Building Department issued a Phased Class I: Full Vertical permit in January. Construction is projected to be completed in 2027.
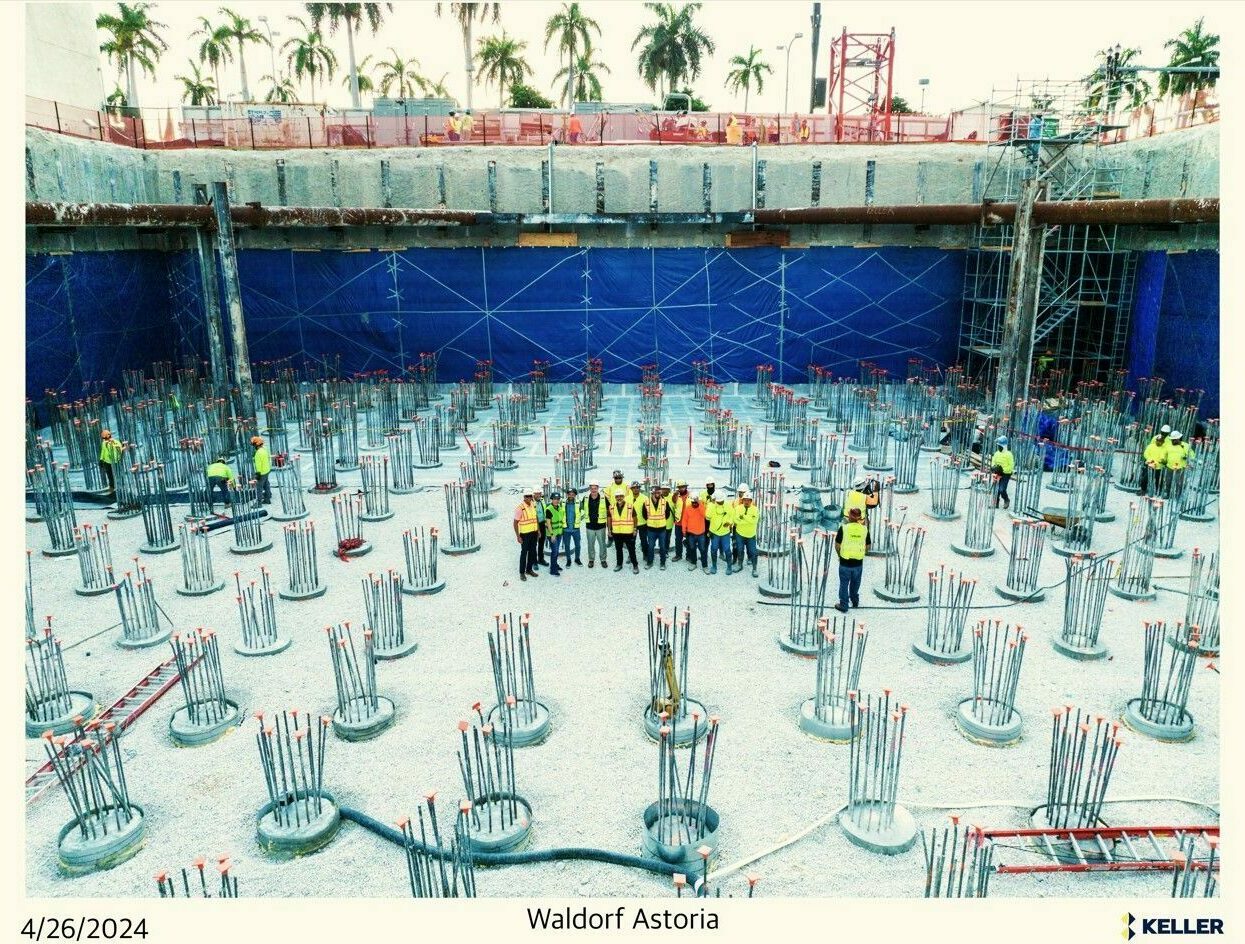
Site of the Waldorf Astoria Hotel & Residences. Credit: Keller.
The Waldorf Astoria Hotel & Residences will consist of 360 private residences and 205 guestrooms and suites within the hotel, spread across a superstructure of nine glass offset cubes. The hotel will be located in the first three cubes of the tower, housing the hotel’s signature spaces and private amenities. Both hotel guests and residents will have access to the Waldorf Astoria brand’s world-famous Peacock Alley, a specialty restaurant, indoor/outdoor pre-function and function event spaces, meetings and boardrooms, a resort-style pool deck with private cabanas, a holistic wellness spa and fitness center.
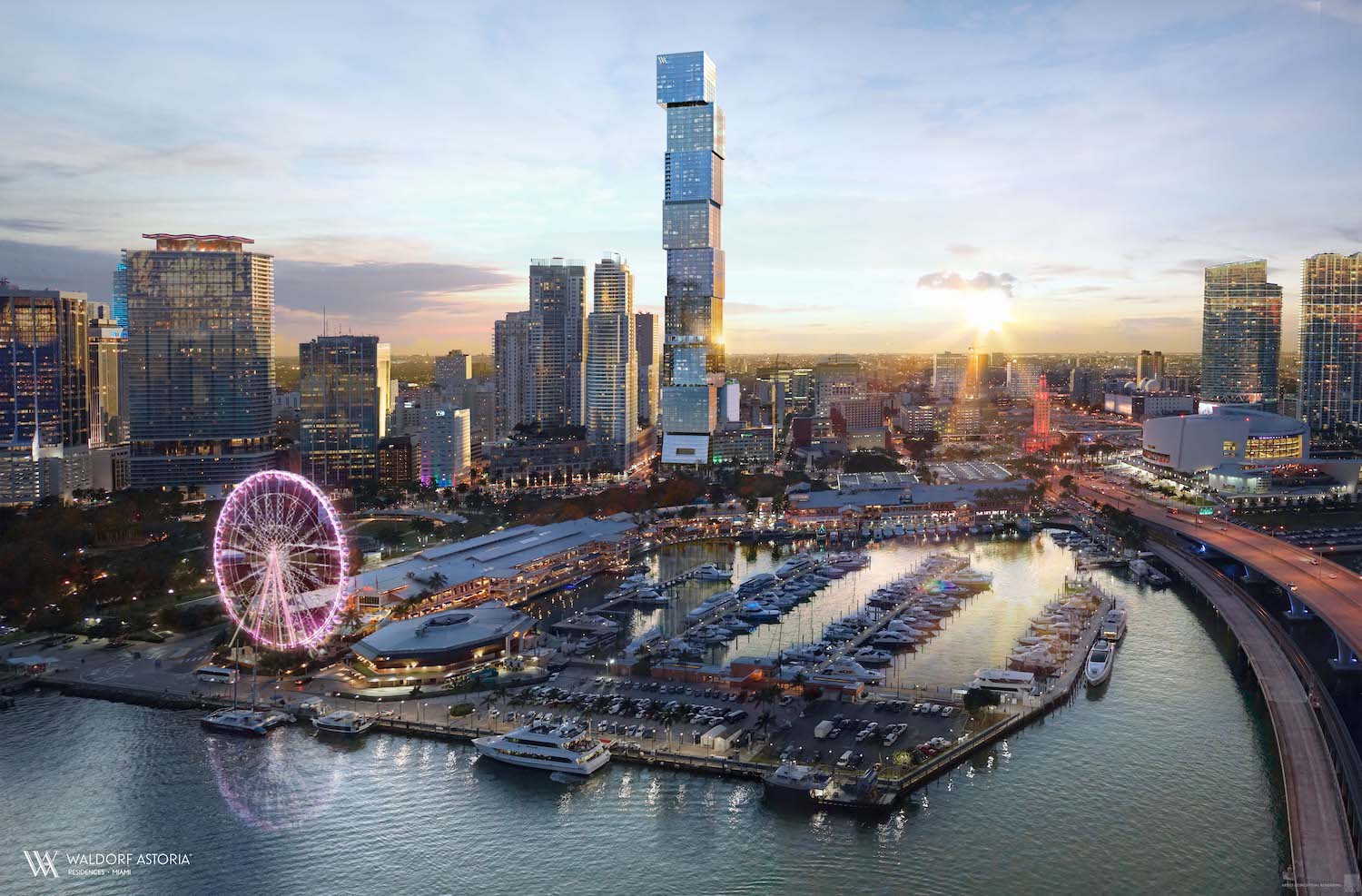
Waldorf Astoria Hotel & Residences. Credit: ArX Creative.
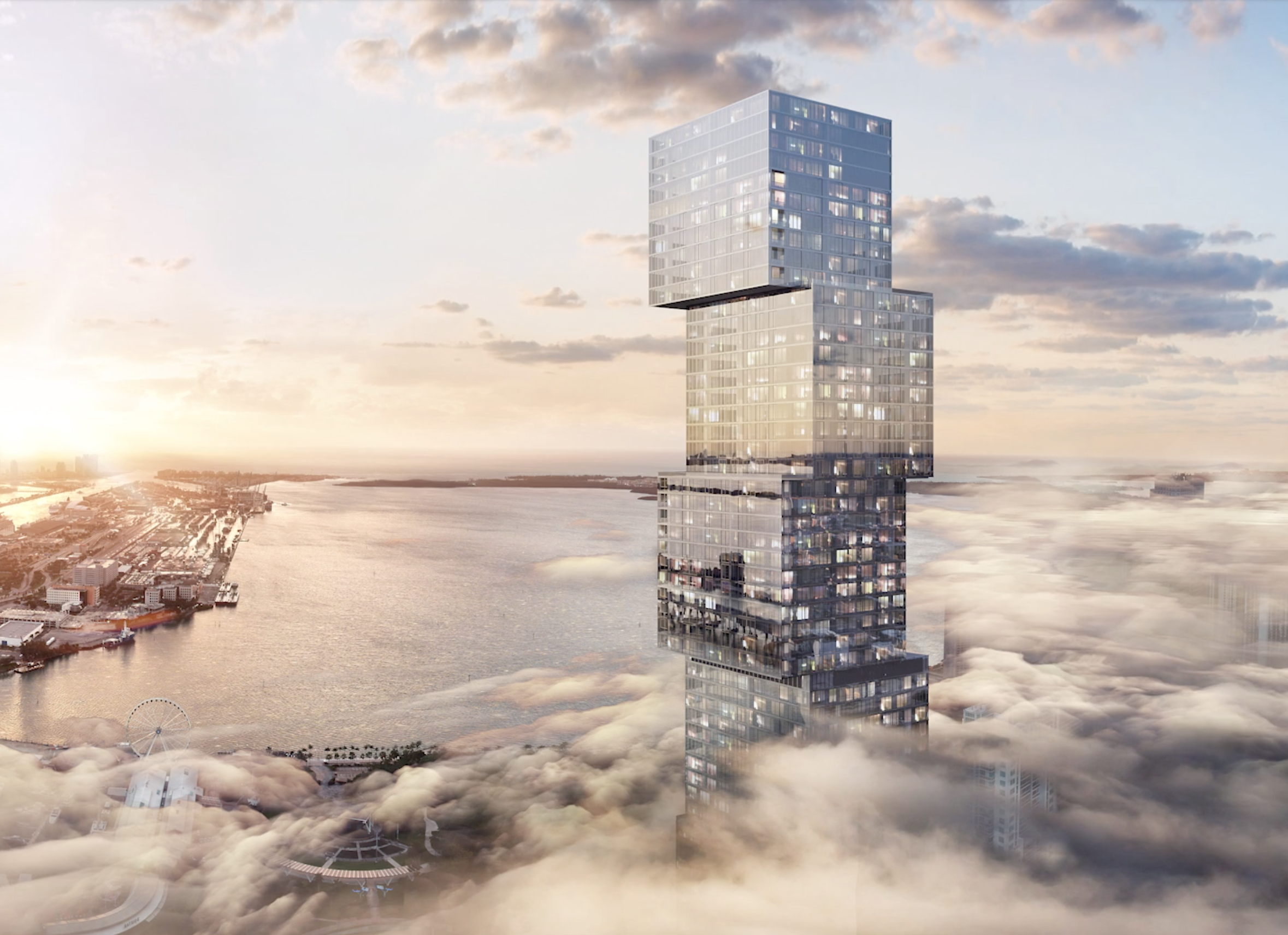
Waldorf Astoria Hotel & Residences. Credit: ArX Creative.
The facilities available to hotel guests and residents include the Waldorf Astoria brand’s iconic Peacock Alley, a specialty restaurant, versatile indoor and outdoor event spaces, a resort-style pool deck with private cabanas, and a comprehensive wellness spa and fitness center.
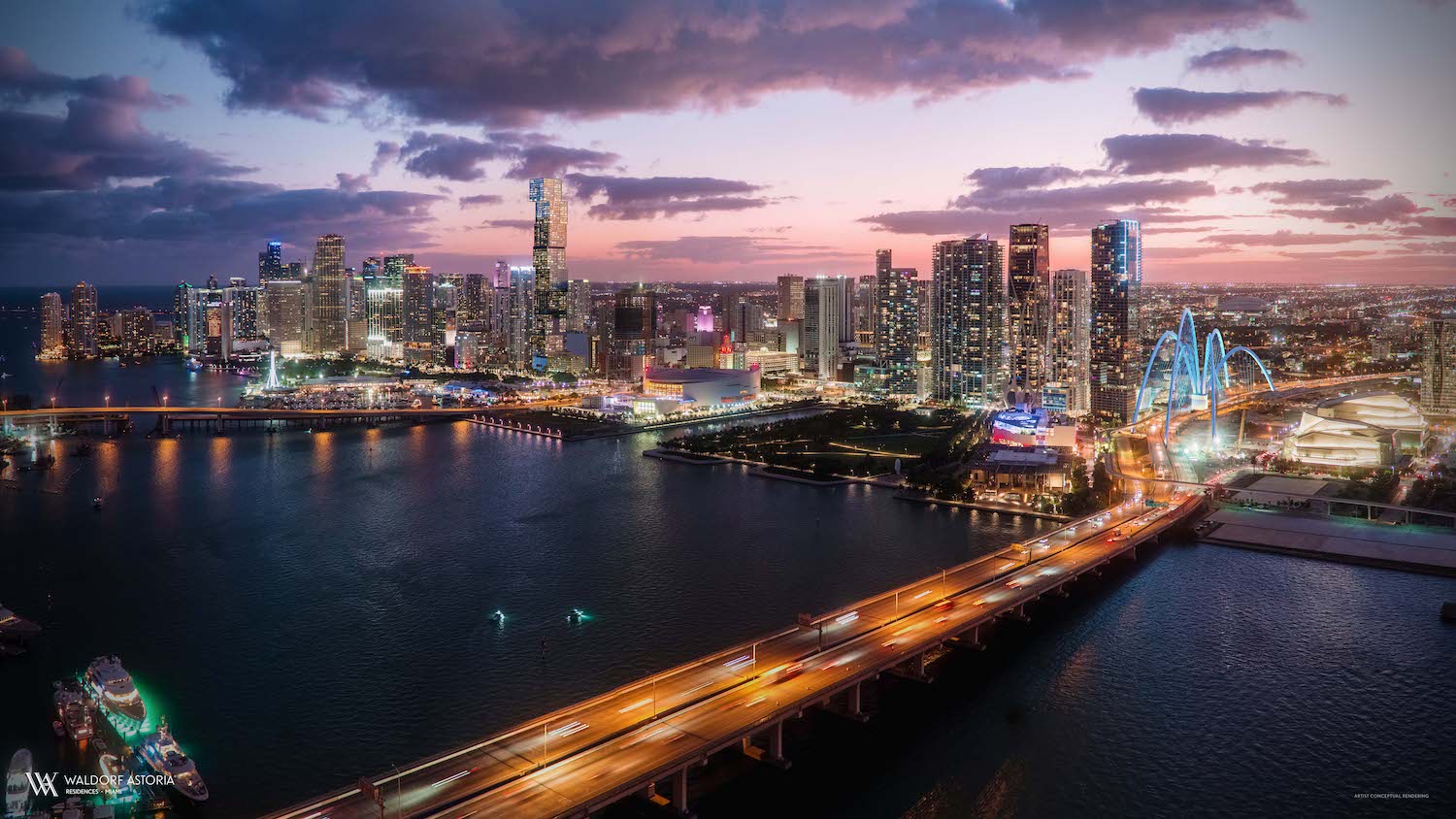
Waldorf Astoria Miami. Rendering courtesy of ArX Creative.
Amenities for residents will include a private lobby and lounge, a hospitality suite designed for culinary events and small gatherings, a billiard room, a children’s club, and a private pool deck. Residences will be equipped with state-of-the-art smart home technology and a custom mobile app for concierge services, including dining reservations, room service, spa and fitness bookings, car reservations, valet service, package handling, and dog walking services.
Subscribe to YIMBY’s daily e-mail
Follow YIMBYgram for real-time photo updates
Like YIMBY on Facebook
Follow YIMBY’s Twitter for the latest in YIMBYnews

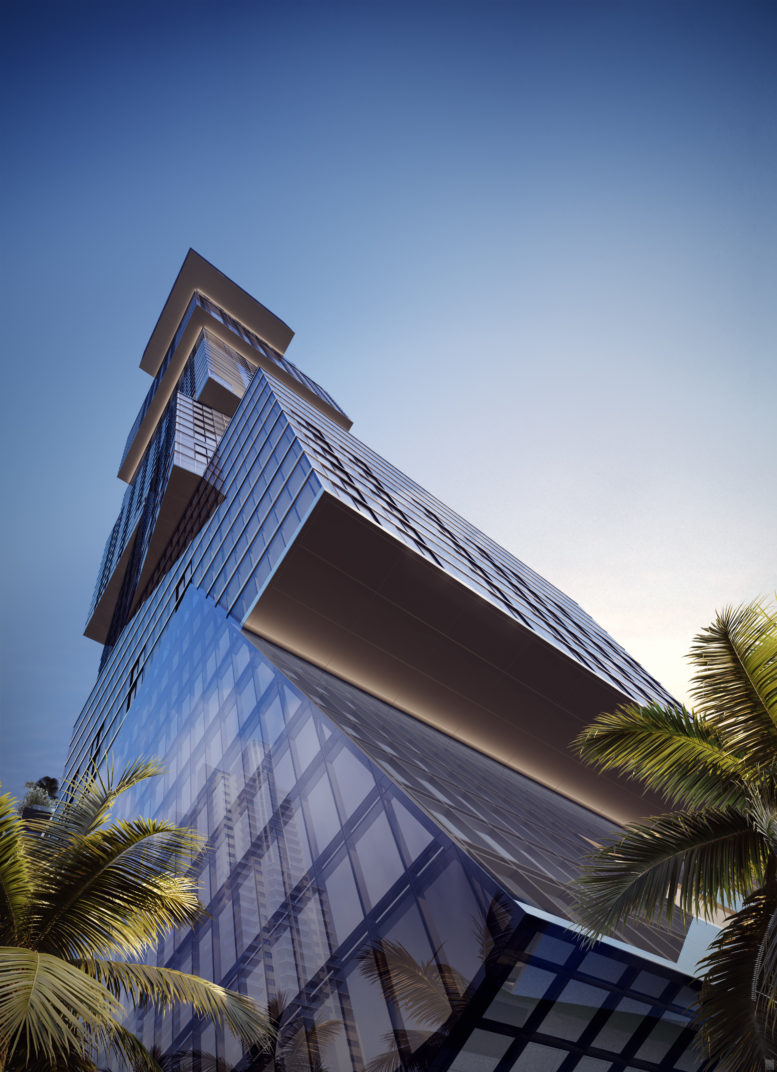
What an eyesore to degrade the Miami skyline.
This reminds me of influences fro
Mamalestian Baroque style that Mamalestian American Ginger Teabo is known for.
🔵WHAT ARCHITECT IN HIS RIGHT MIND WOULD DESIGN SUCH A UGLY BUILDING!!!!🔴
Build a blocks lol…
f
Fugly as hell……