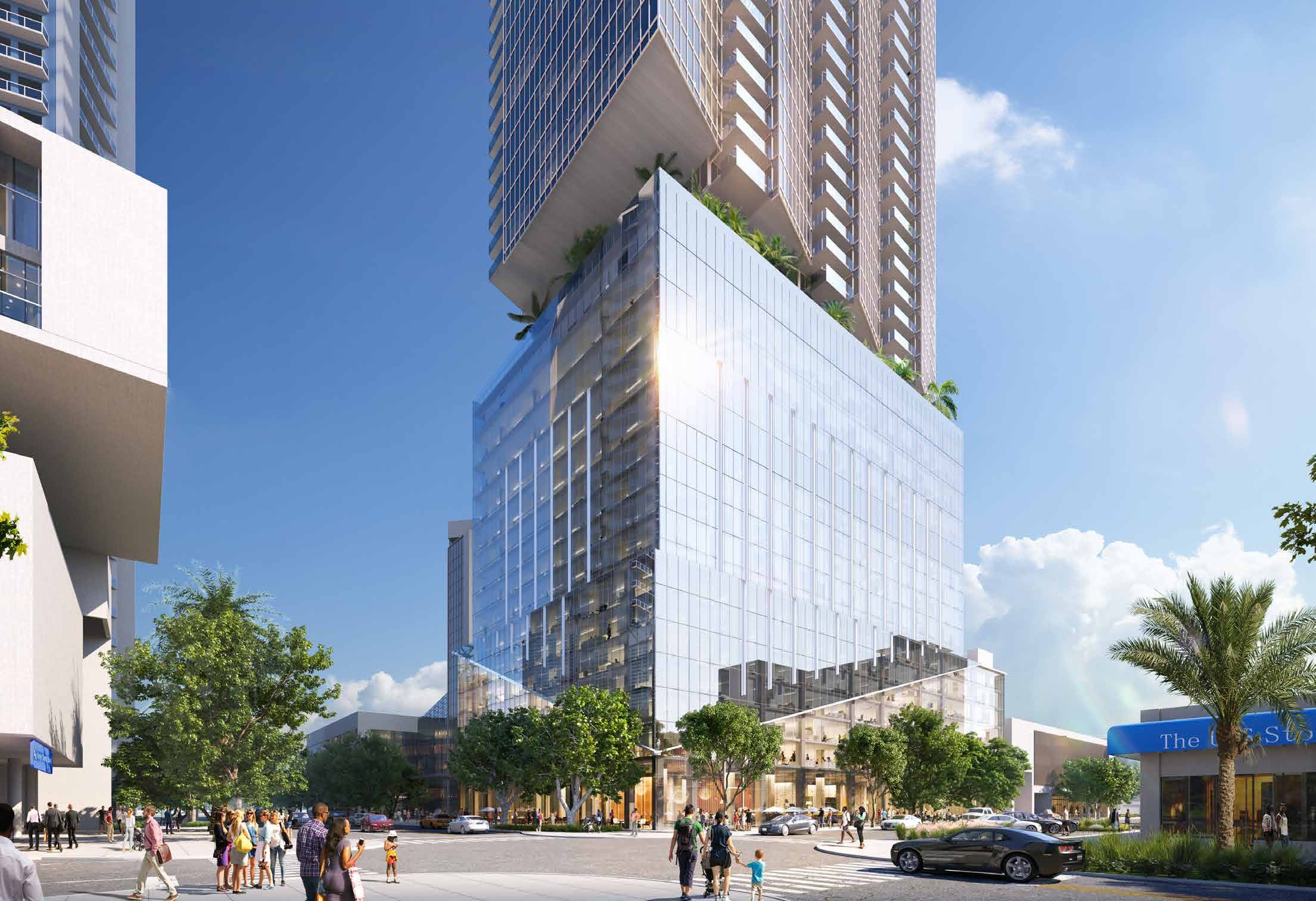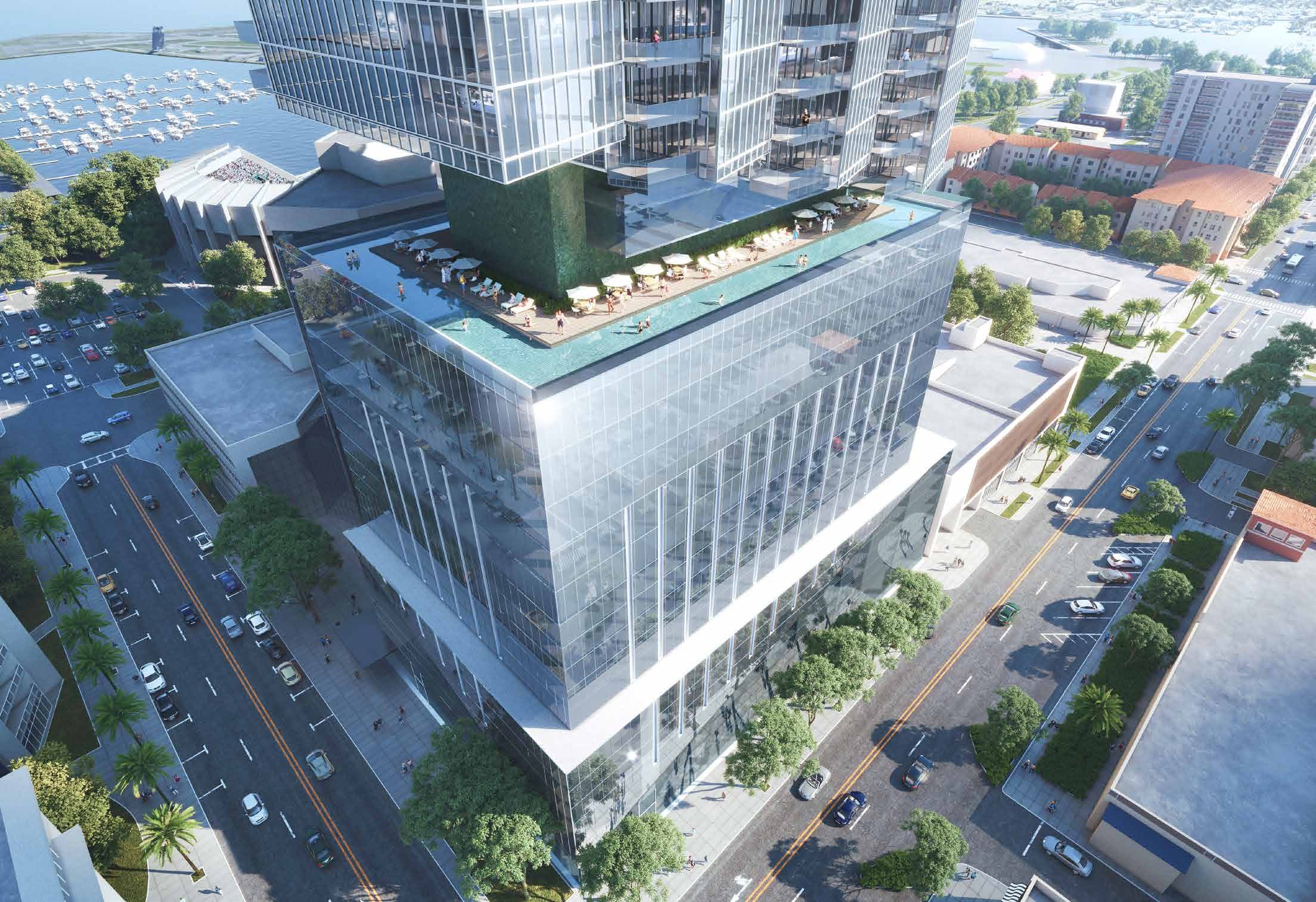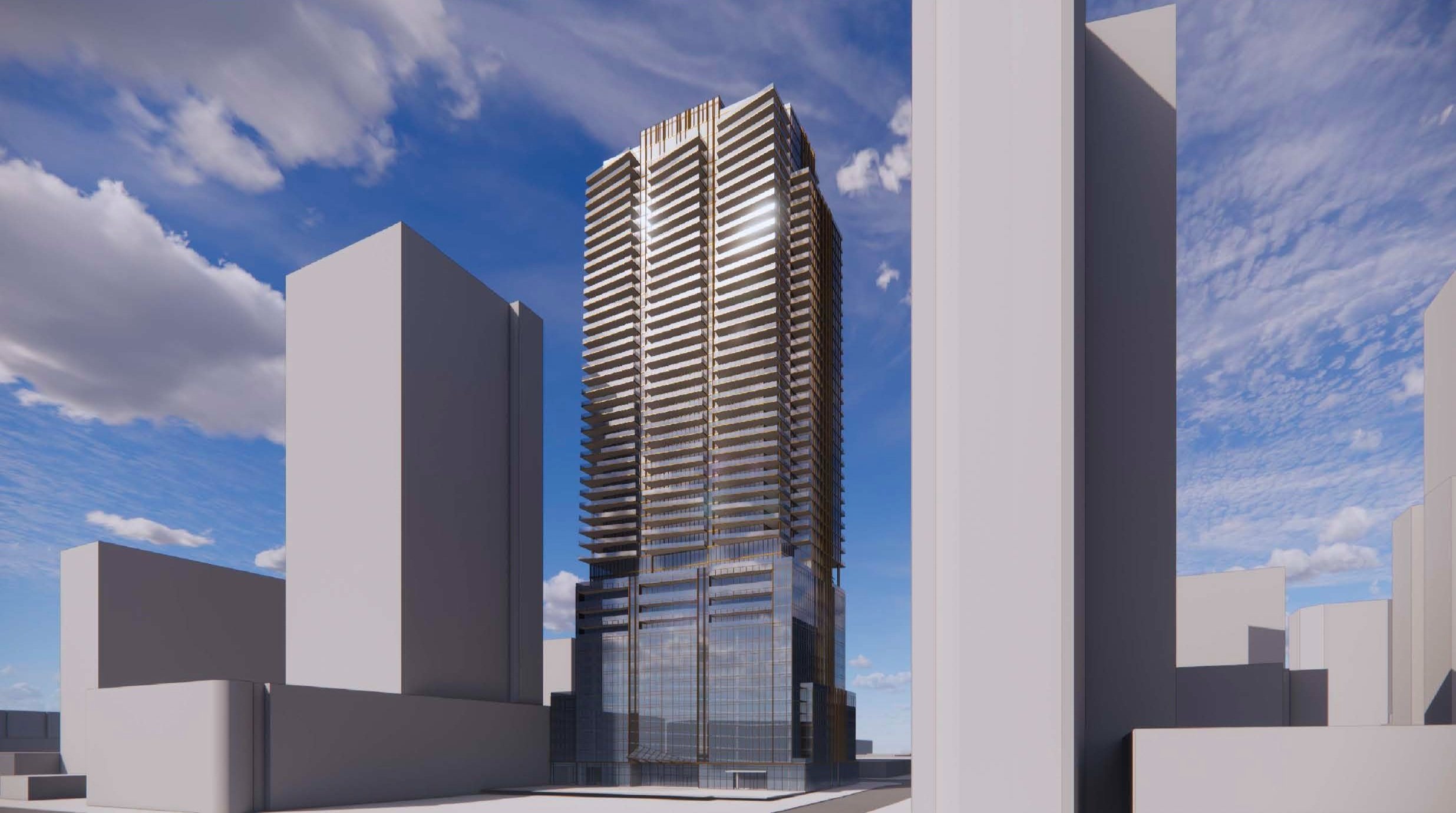Plans for the Waldorf Astoria Residences St. Petersburg, a 49-story tower set to become the city’s tallest building, have been significantly revised. The mixed-use luxury condominium tower, to be located at 150 2nd Avenue South in downtown St. Petersburg, has undergone a dramatic redesign, now featuring new architectural plans by Miami-based CUBE 3. Initially designed by New York-based SLCE Architects, the changes represent a shift in the project’s vision, with CUBE 3 stepping in to reshape the iconic structure. The project is a joint venture between Miami’s Property Markets Group and the City Center office building owners, including Feldman Equities, City Office REIT, and Tower Realty Partners.

Waldorf Astoria Residences St. Petersburg. Credit: Cube 3.
According to recent filings, the proposed Waldorf Astoria Residences St. Petersburg will rise 540 feet above ground, surpassing the previously announced height by six feet. The building will feature 164 condominium units available in two-, three-, and four-bedroom configurations, with approximately 86,000 square feet of Class A office space, an increase from initial plans, and 11,000 square feet of ground-floor retail. A double-height ground level will also host retail spaces, residential and office lobbies, and amenities, with a resort-style pool deck on the 17th floor surrounding the building’s perimeter.

Waldorf Astoria Residences St. Petersburg. Credit: Cube 3.
The development will also include several bonuses to increase the floor-area ratio (FAR) to 6.94, including contributions to the city’s workforce housing fund, streetscape improvements, and LEED Gold certification efforts. The developers seek approval for these bonuses from the St. Petersburg City Council, acting as the Community Redevelopment Agency. A public hearing will be required before development can proceed due to the proposed tower height exceeding 500 feet, which is the maximum permitted in the area without additional approval from the Federal Aviation Administration (FAA).

Waldorf Astoria Residences St. Petersburg. Credit: Cube 3.
Renderings reveal new rooftop pools exclusive to the penthouse units, making the penthouses some of the largest luxury residences in the city. The remaining floors, from the 19th to the 49th, will house most of the residential units, offering sweeping views of downtown St. Petersburg and the waterfront. The building’s parking garage will accommodate 780 vehicles and 186 bicycles.

Waldorf Astoria Residences St. Petersburg. Credit: Cube 3.

Waldorf Astoria Residences St. Petersburg. Credit: Cube 3.
The project, which will replace the City Center parking garage, has been designed to integrate seamlessly with the downtown neighborhood. It features a pedestrian-friendly base and expansive lobbies. The 1.5-acre site will preserve a portion of the existing City Center office building, and the developers are working closely with the city to finalize all necessary approvals before moving forward with construction. Pricing and a construction timeline for the Waldorf Astoria Residences St. Petersburg have not yet been announced.

Previous design for Waldorf Astoria Residences St. Petersburg. Credit: SLCE Architects.
Subscribe to YIMBY’s daily e-mail
Follow YIMBYgram for real-time photo updates
Like YIMBY on Facebook
Follow YIMBY’s Twitter for the latest in YIMBYnews


10 floors of parking! Wow Florida sucks
Says a man who thinks just because he doesn’t enjoy the open roads, nobody else should. News flash, still a free country!
This is a great project resembling Waldorf Astoria Miami Residences. Permits should be given for this magnificent project as soon as possible, for we’re talking about one of the utmost brands in the real estate market.
Zoning requirements on parking in FL are ridiculous. There are so many parking garages everywhere and these buildings have enough space for so many extra cars. Over half of Fort Lauderdale’s garages and parking lots mostly sit empty. Waste of space.
pretty out of place and totally unfair to the surrounding building but heck we all know that the developers and city council in bed together so its a done deal with total disregard to anything and anyone
Congrats! Clear improvement over previous proposal.