Construction continues to rise on 2600 Biscayne, a 41-story mixed-use tower at 2626 Biscayne Boulevard and 246 NE 26th Terrace in Edgewater, Miami. Designed by the globally-renowned architecture firm Arquitectonica with interior design by Vida Design and developed by Oak Row Equities, the 521-foot-tall structure will comprise over 900,000 square feet of space, including 187,000 square feet of office and retail space and 399 luxurious rental residences ranging from studios to three-bedroom units with dens. Coastal Construction is the general contractor, KD Construction of Florida is the shell contractor, C&C Concrete Pumping is the concrete contractor and CEMEX is the concrete provider. The project occupies an entire city block bordered by Biscayne Boulevard to the east, NE 26th Terrace to the north, NE 26th Street to the south, and NE 2nd Avenue to the west.
Recent aerial photos reveal the steady vertical climb of 2600 Biscayne, with shell construction now reaching skyward and visible from a distance. At the time of capture, the concrete pour for the 14th floor appears complete. At the same time, decking and formwork for the 15th level were actively assembled on the tower’s northern end. The central core wall seems to be advancing slightly faster, estimated to be around the 16th or 17th floor. Progress on the building envelope is also evident, with glass installation underway on the lower levels, clearly showcasing the expansive floor-to-ceiling window design. Formwork for the adjacent parking garage structure also progresses west of the central tower. Notably, the distinctive rhombus-shaped base of the tower is now fully formed, indicating that the subsequent levels will likely feature repetitive floor plate dimensions as the structure continues its ascent.
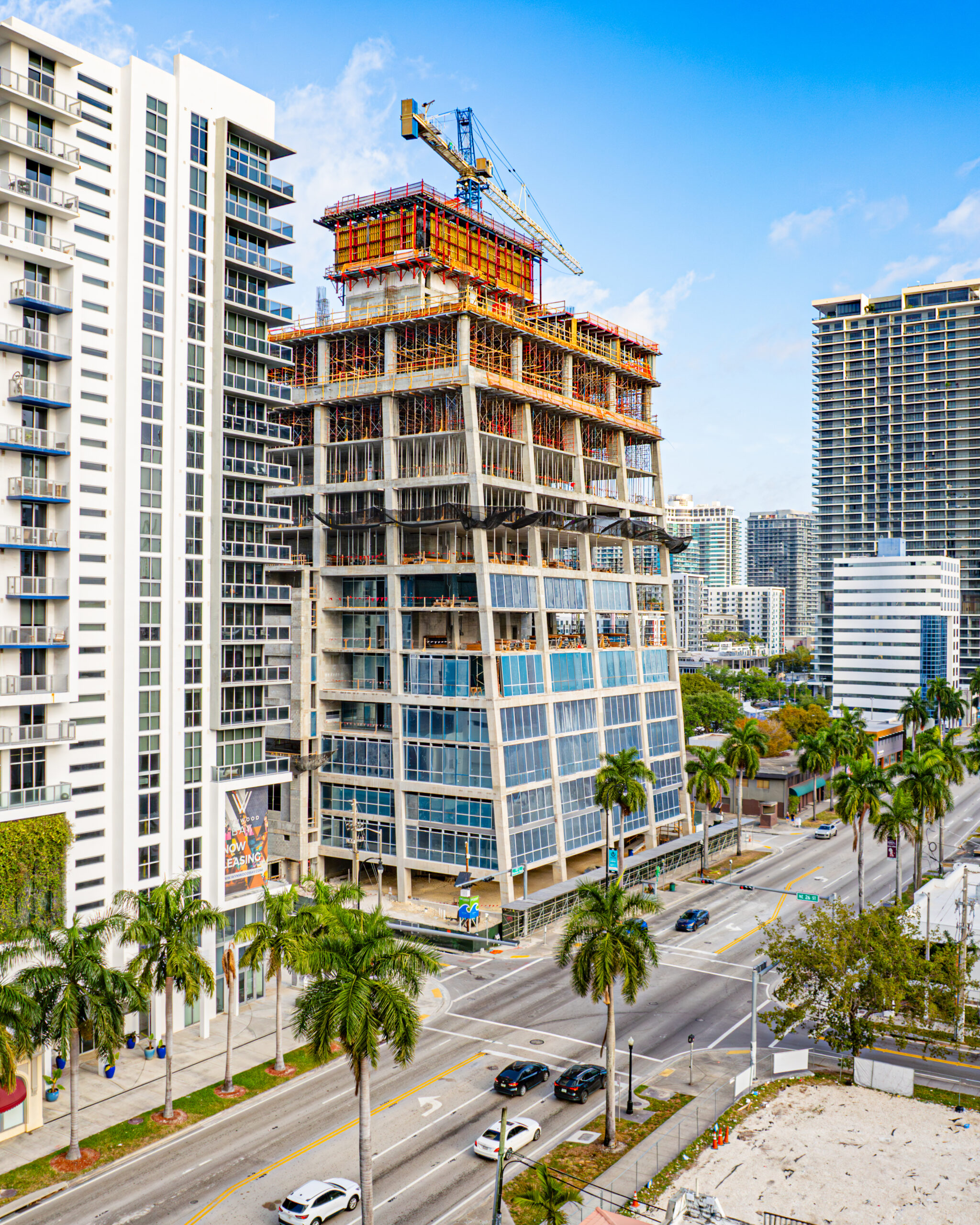
Photo by Oscar Nunez.
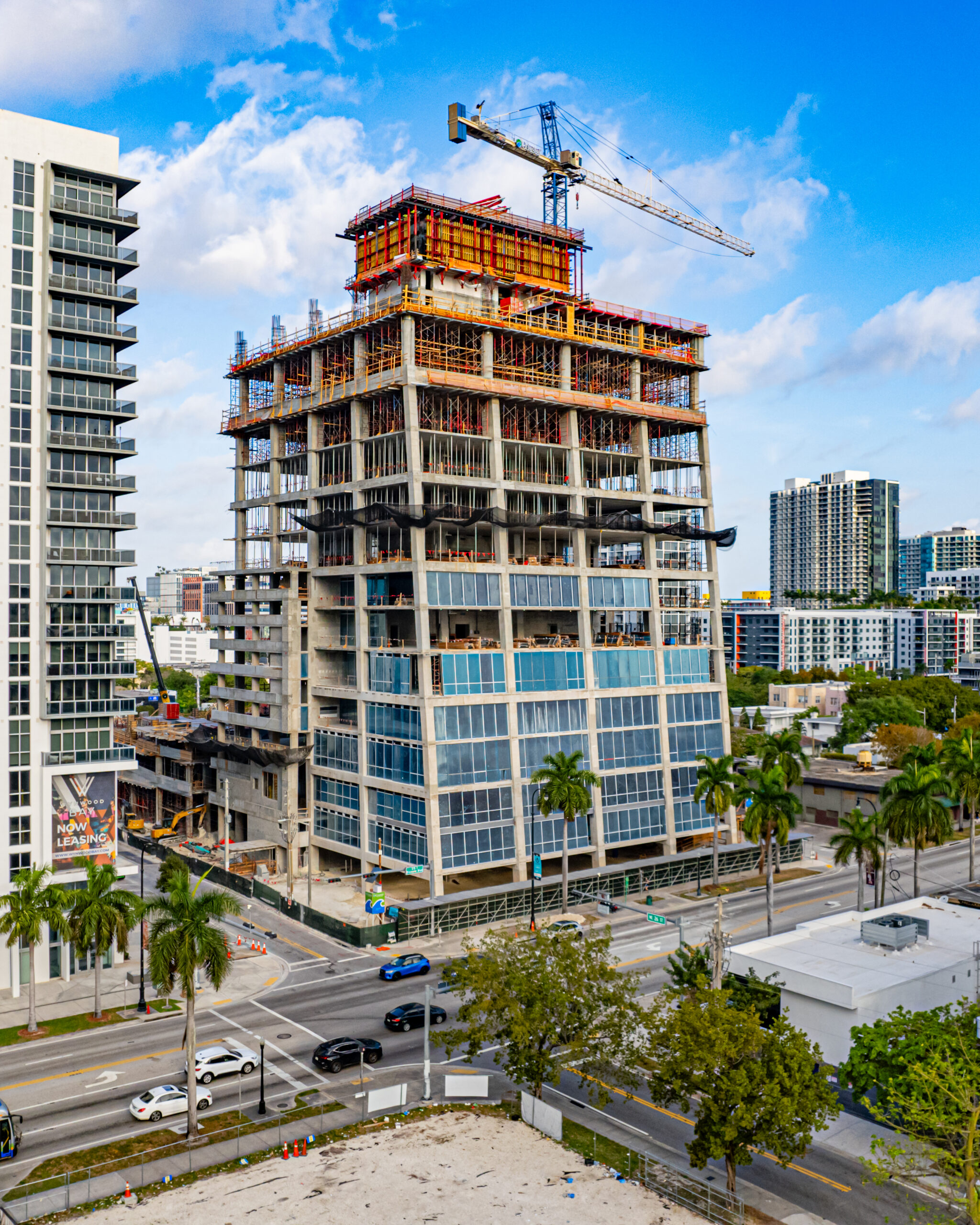
Photo by Oscar Nunez.
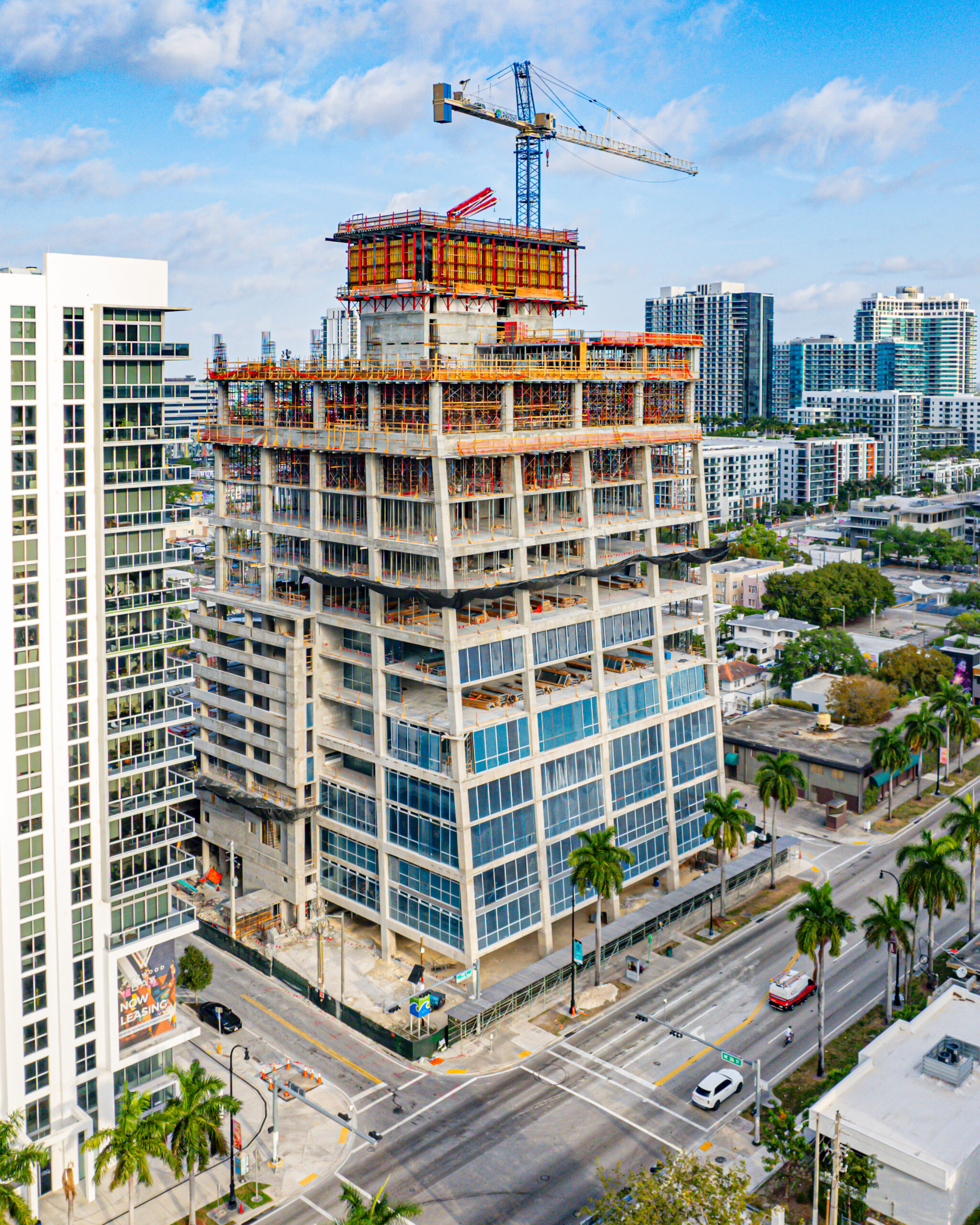
Photo by Oscar Nunez.
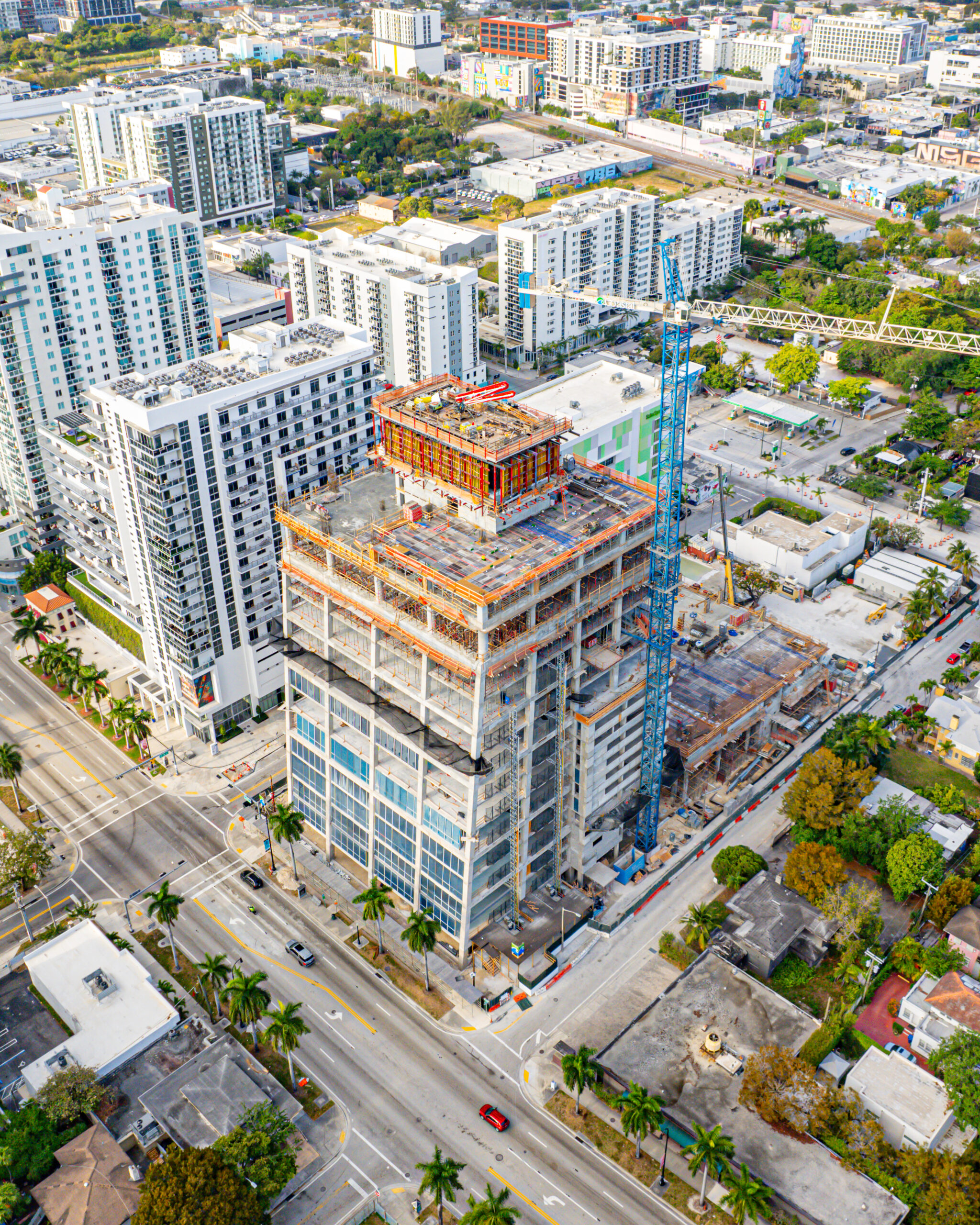
Photo by Oscar Nunez.
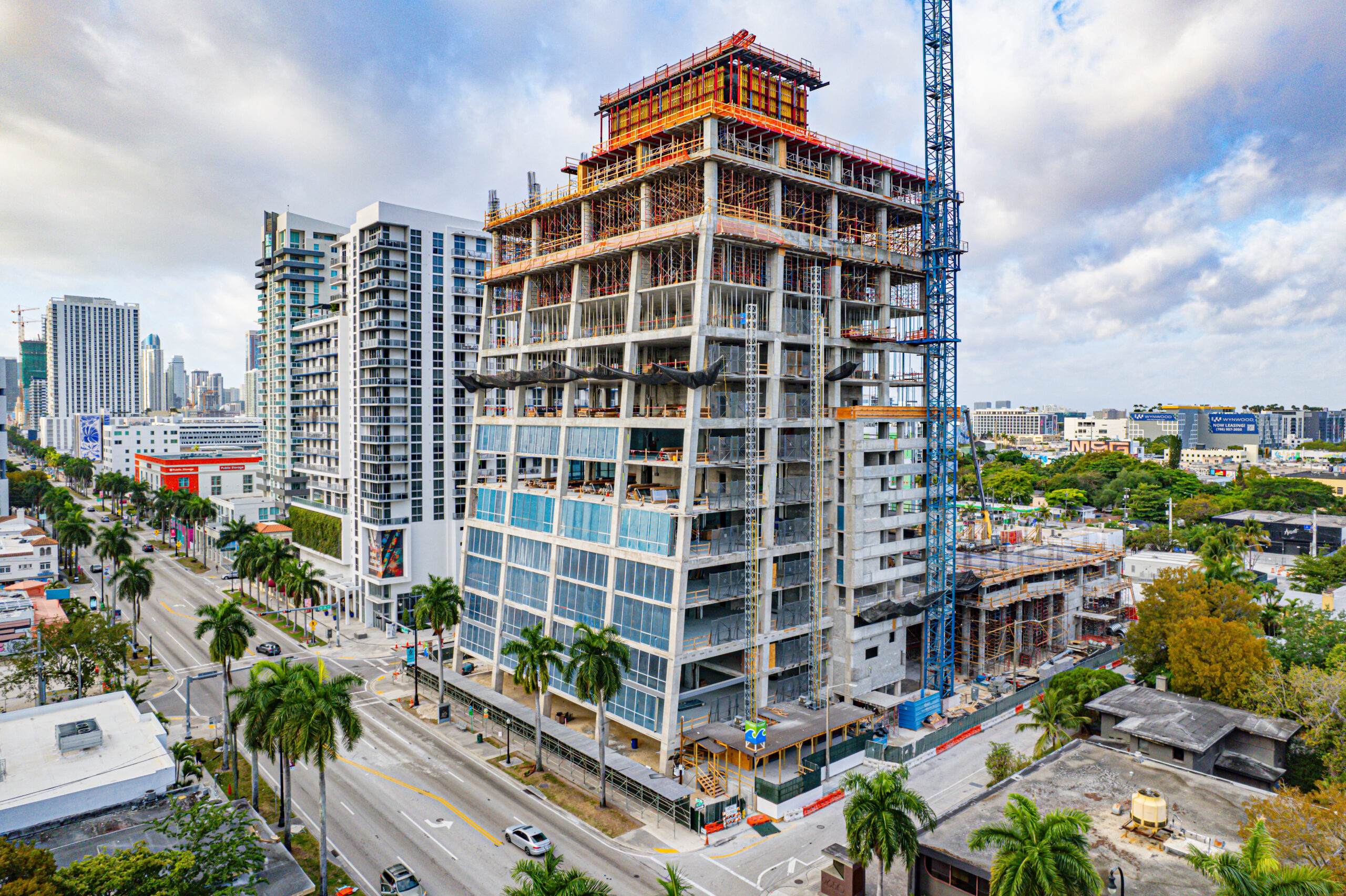
Photo by Oscar Nunez.
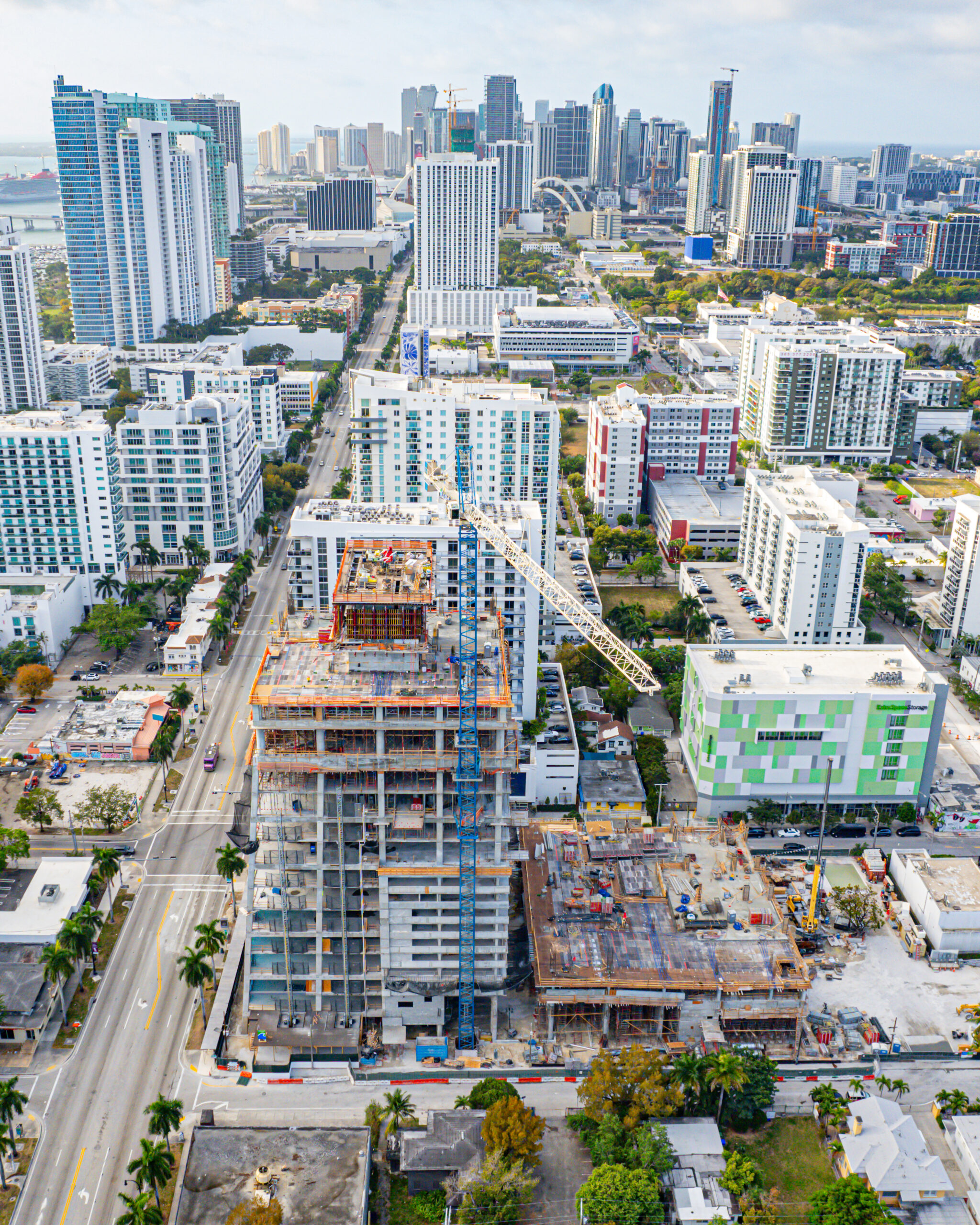
Photo by Oscar Nunez.
Upon completion, 2600 Biscayne will showcase a striking façade that blends stucco finishes with expansive, seemingly translucent glass windows once the protective blue film is removed. The building’s frame will contrast with a darker stucco finish on the lower office volume and the upper residential volume, exhibiting white stucco rectangular sections with grey stucco accents in between. Large-scale murals by the acclaimed artist Derrick Adams are planned for the northern and southern elevations of the parking garage, serving as a vibrant and unifying artistic element that seamlessly connects the parking structure to the main residential and office tower.
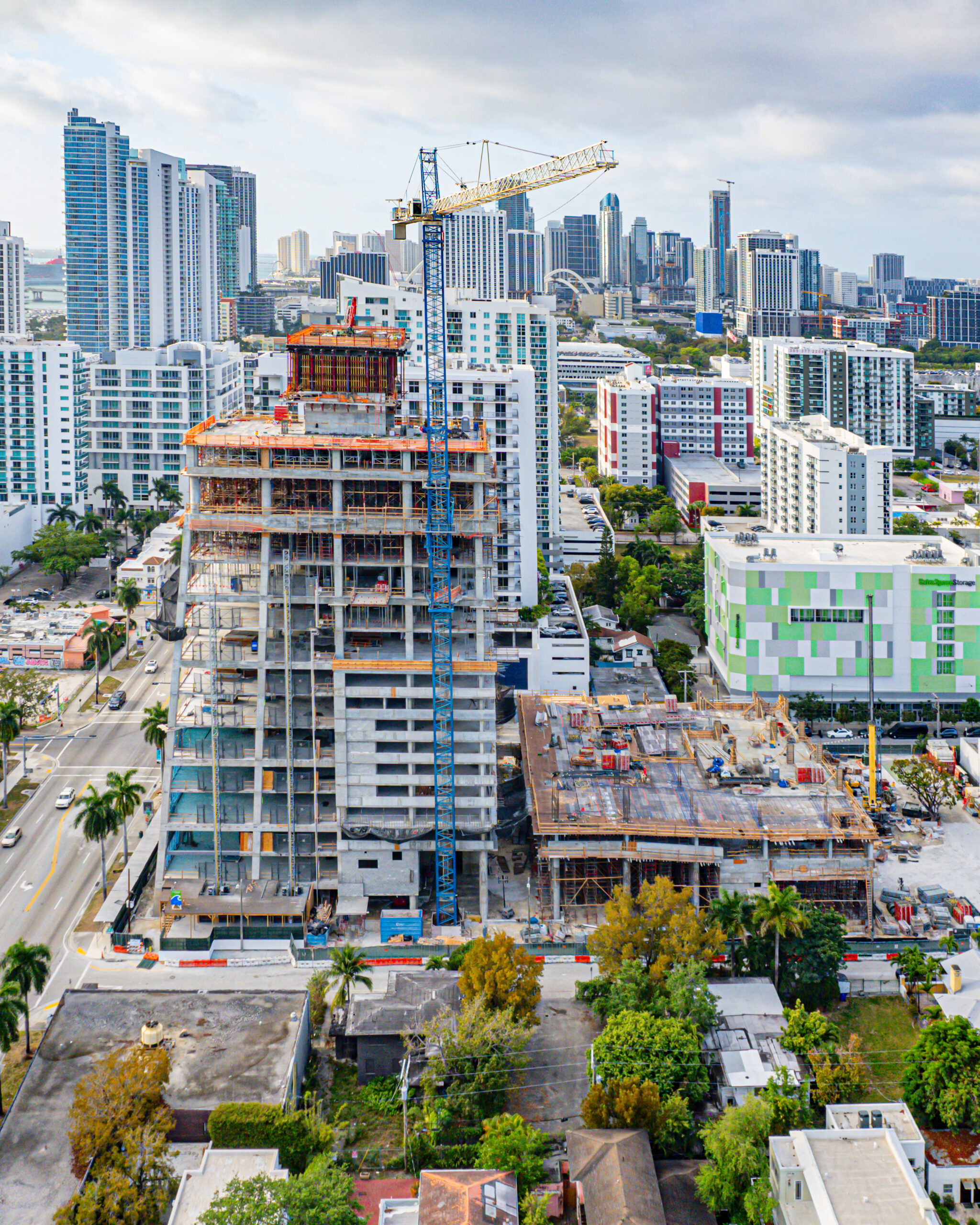
Photo by Oscar Nunez.
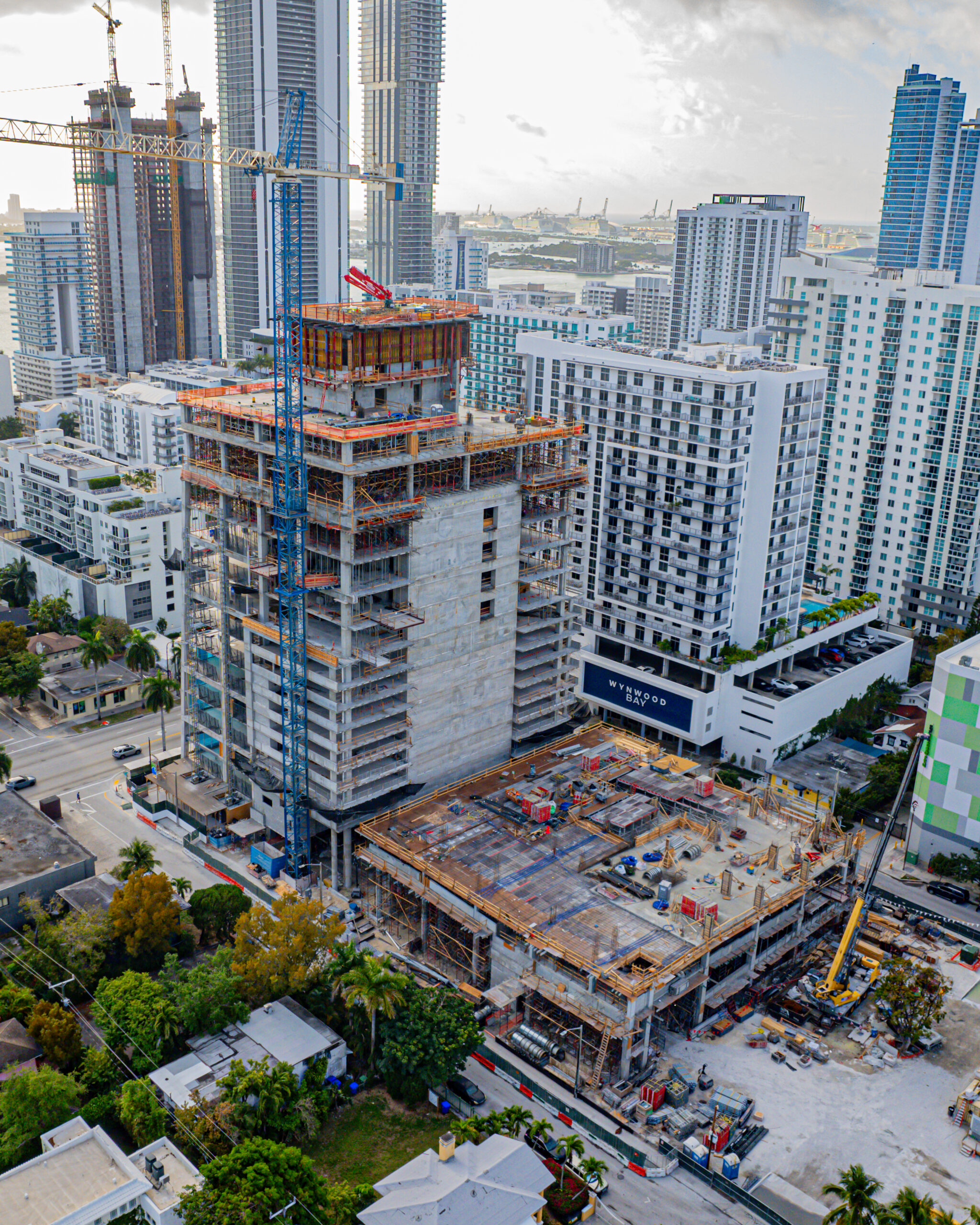
Photo by Oscar Nunez.
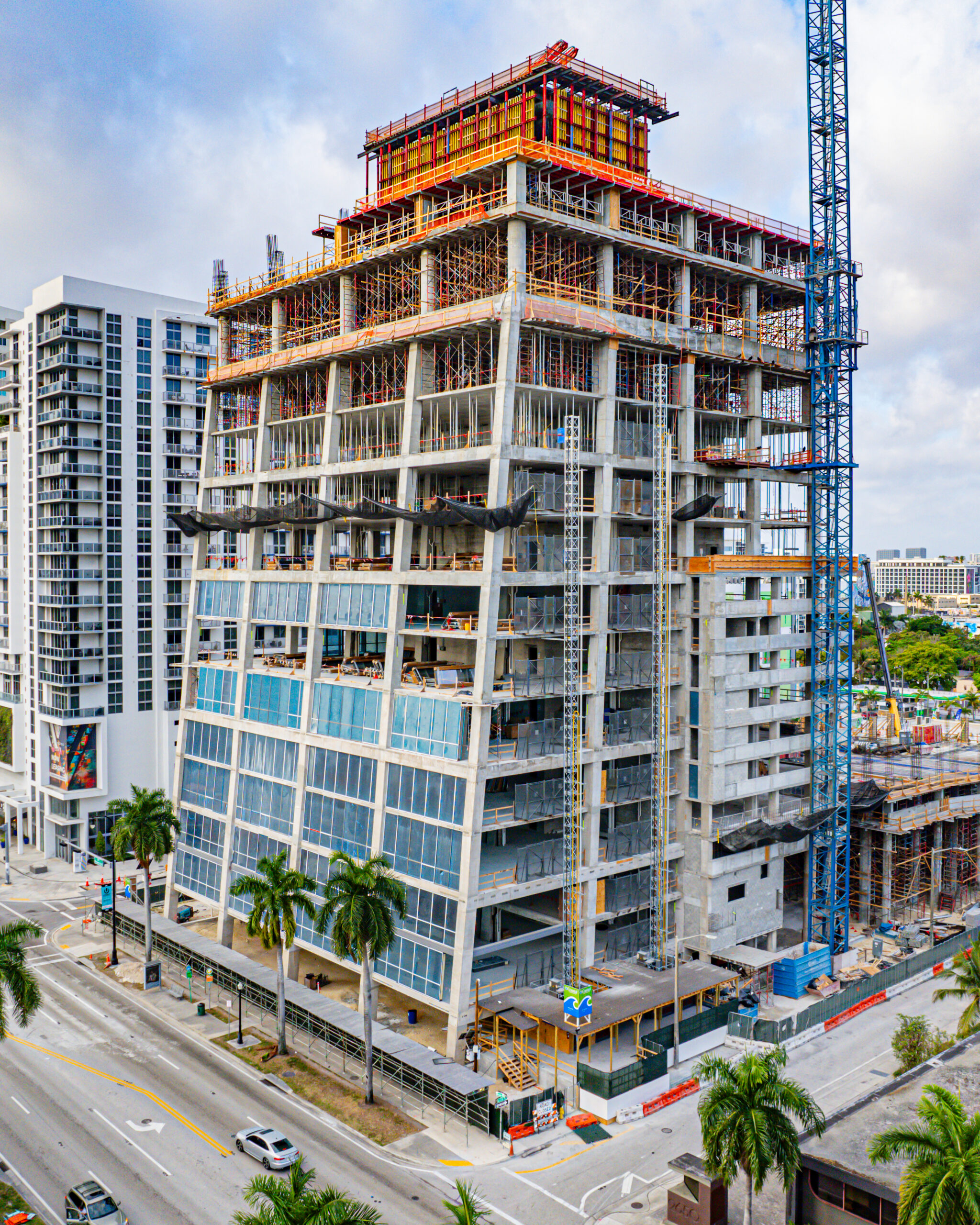
Photo by Oscar Nunez.
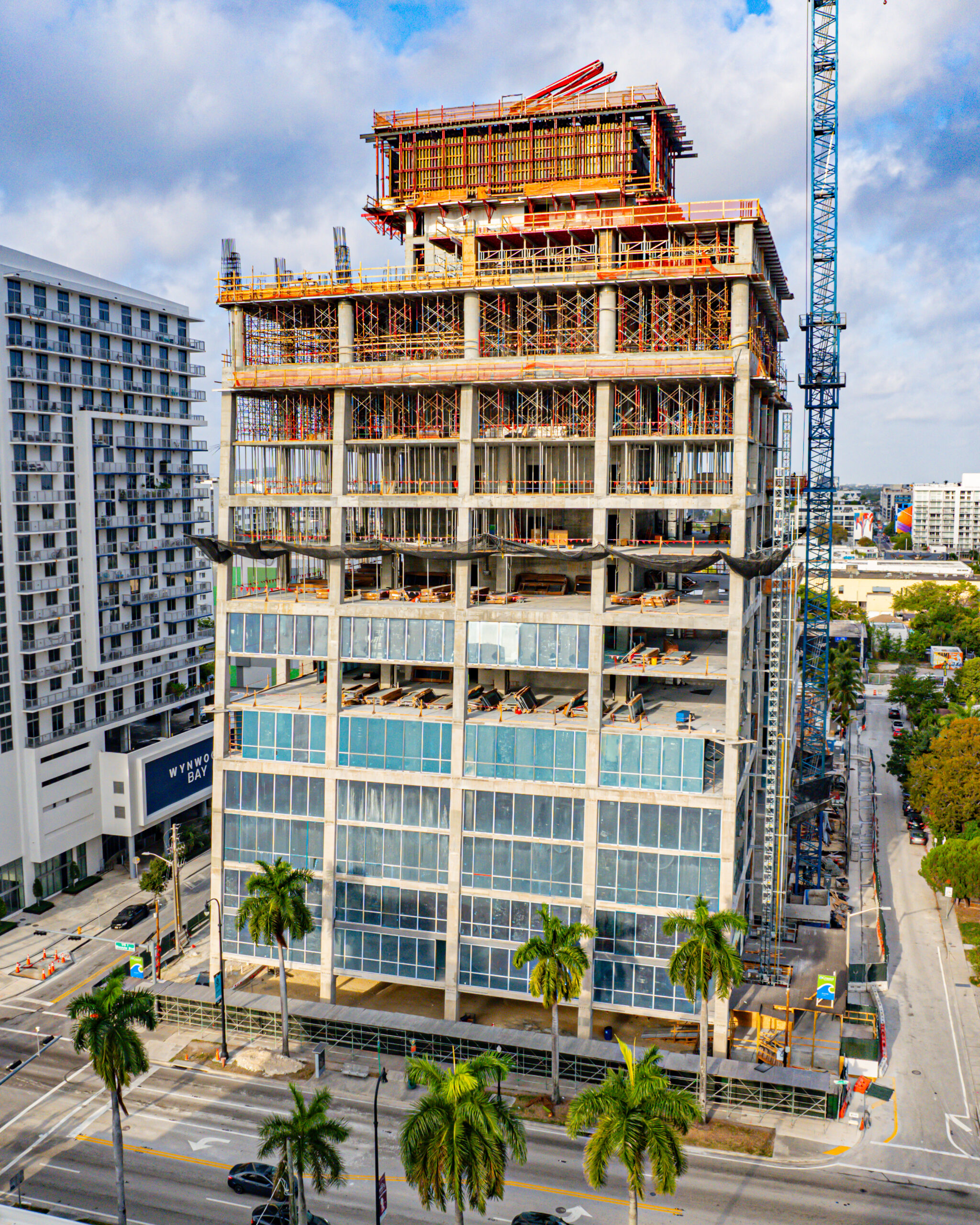
Photo by Oscar Nunez.
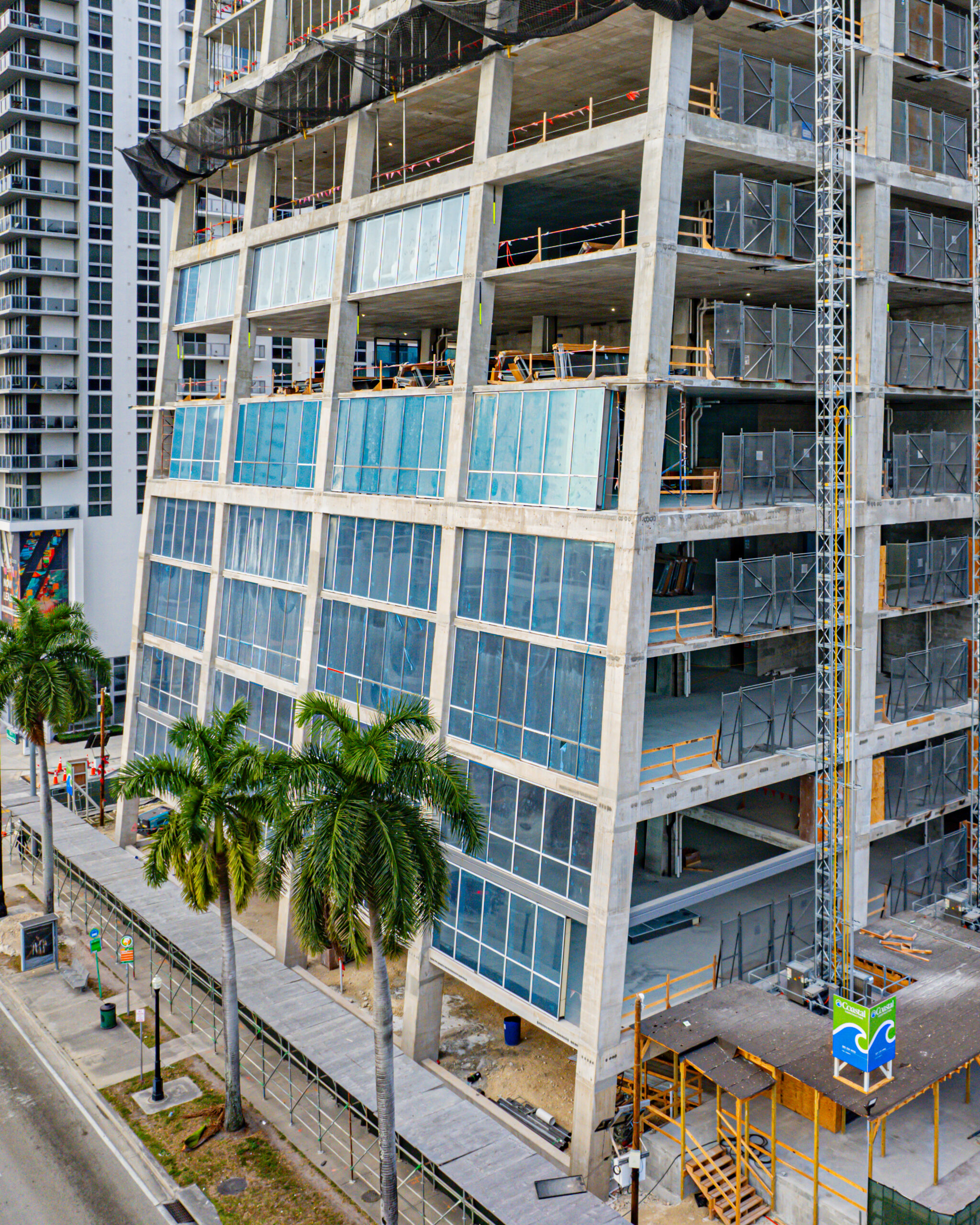
Photo by Oscar Nunez.
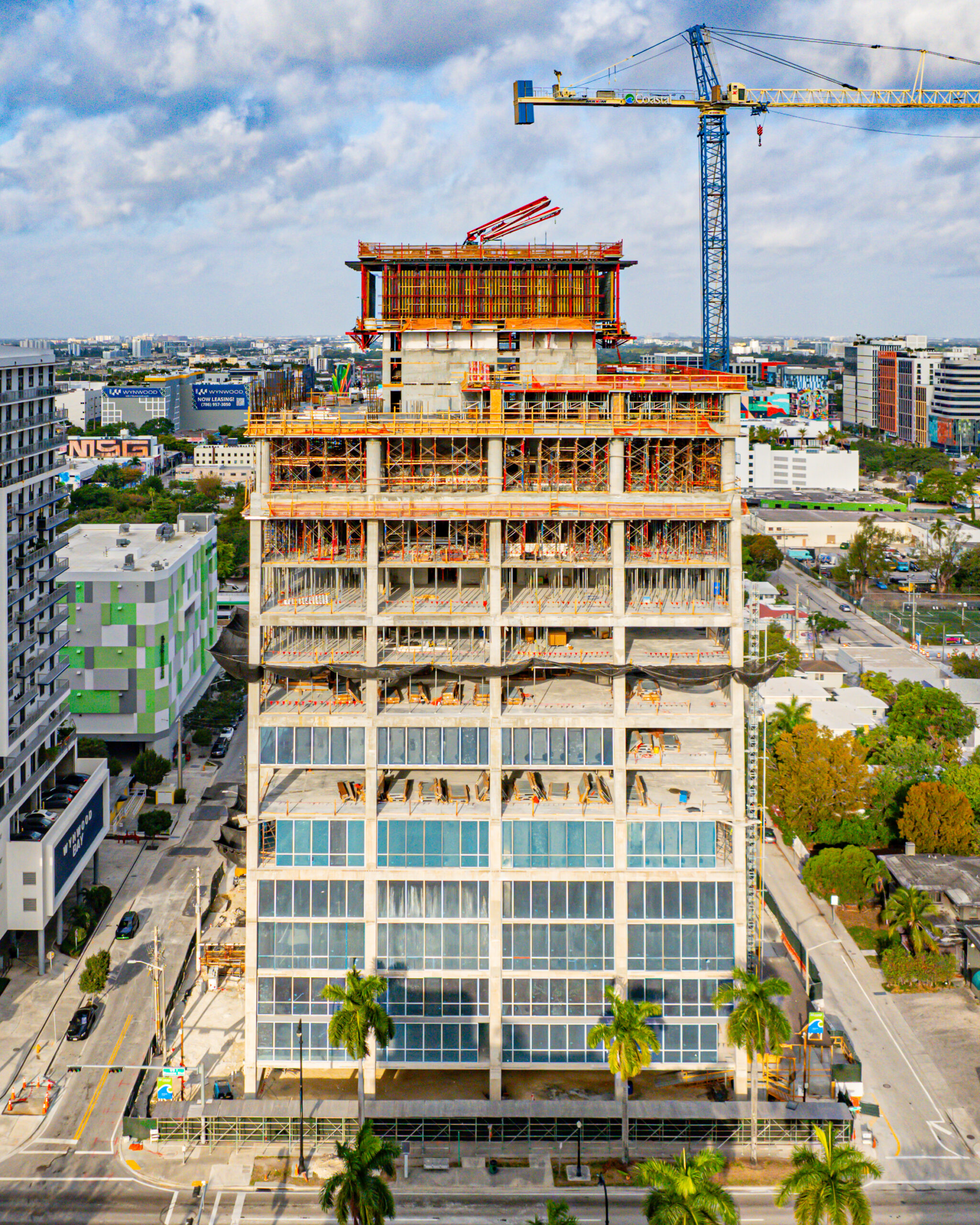
Photo by Oscar Nunez.
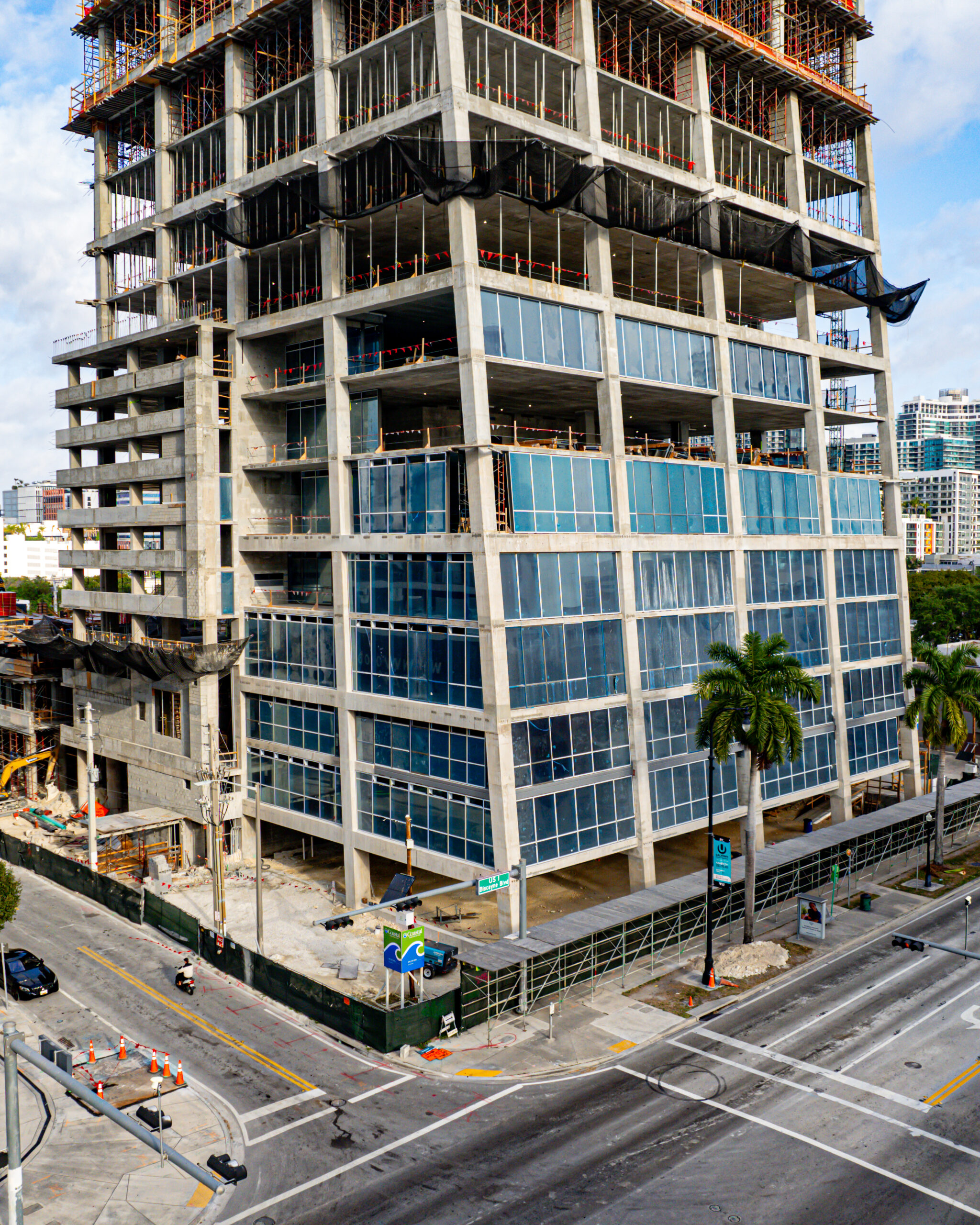
Photo by Oscar Nunez.
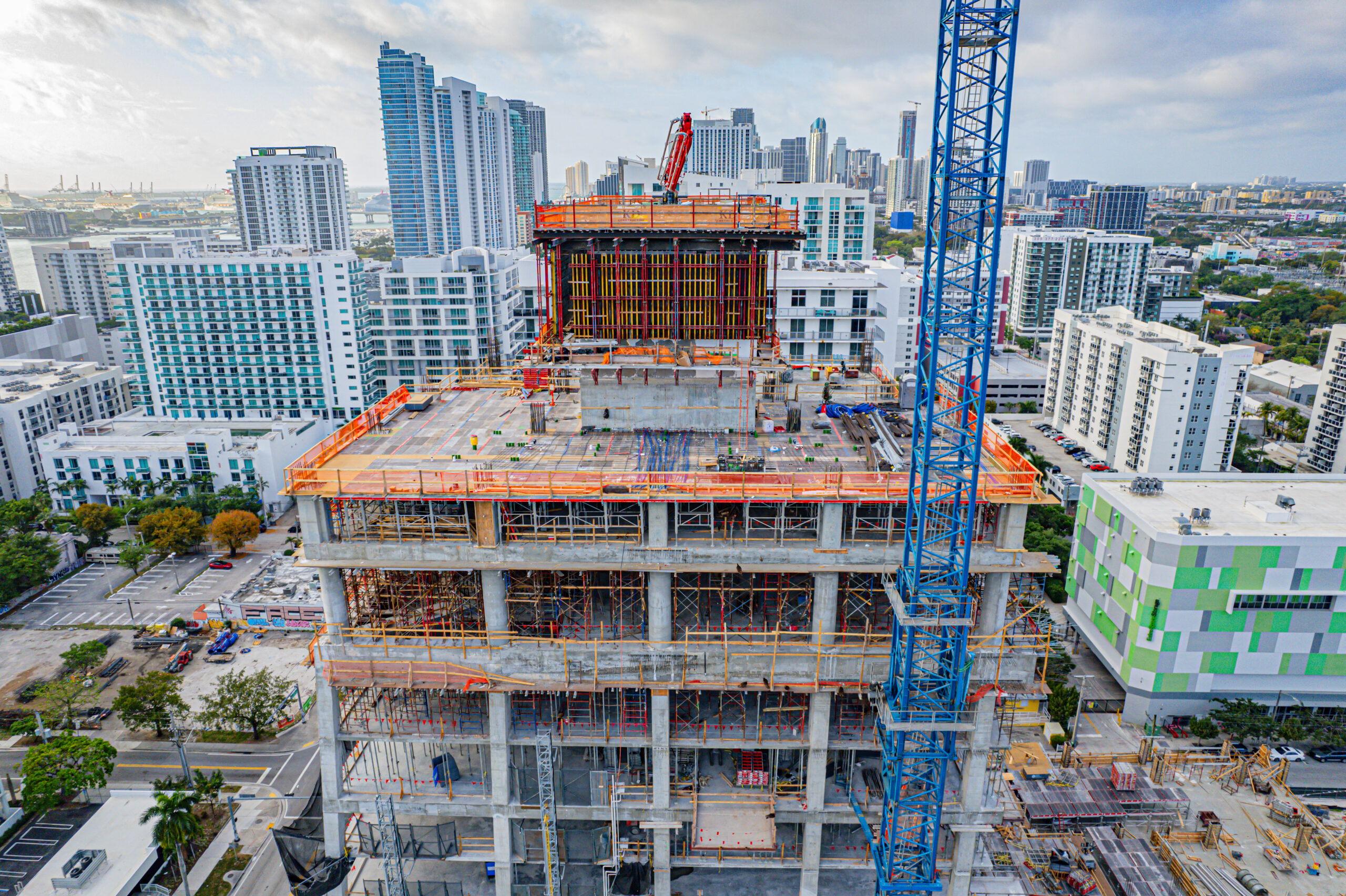
Photo by Oscar Nunez.
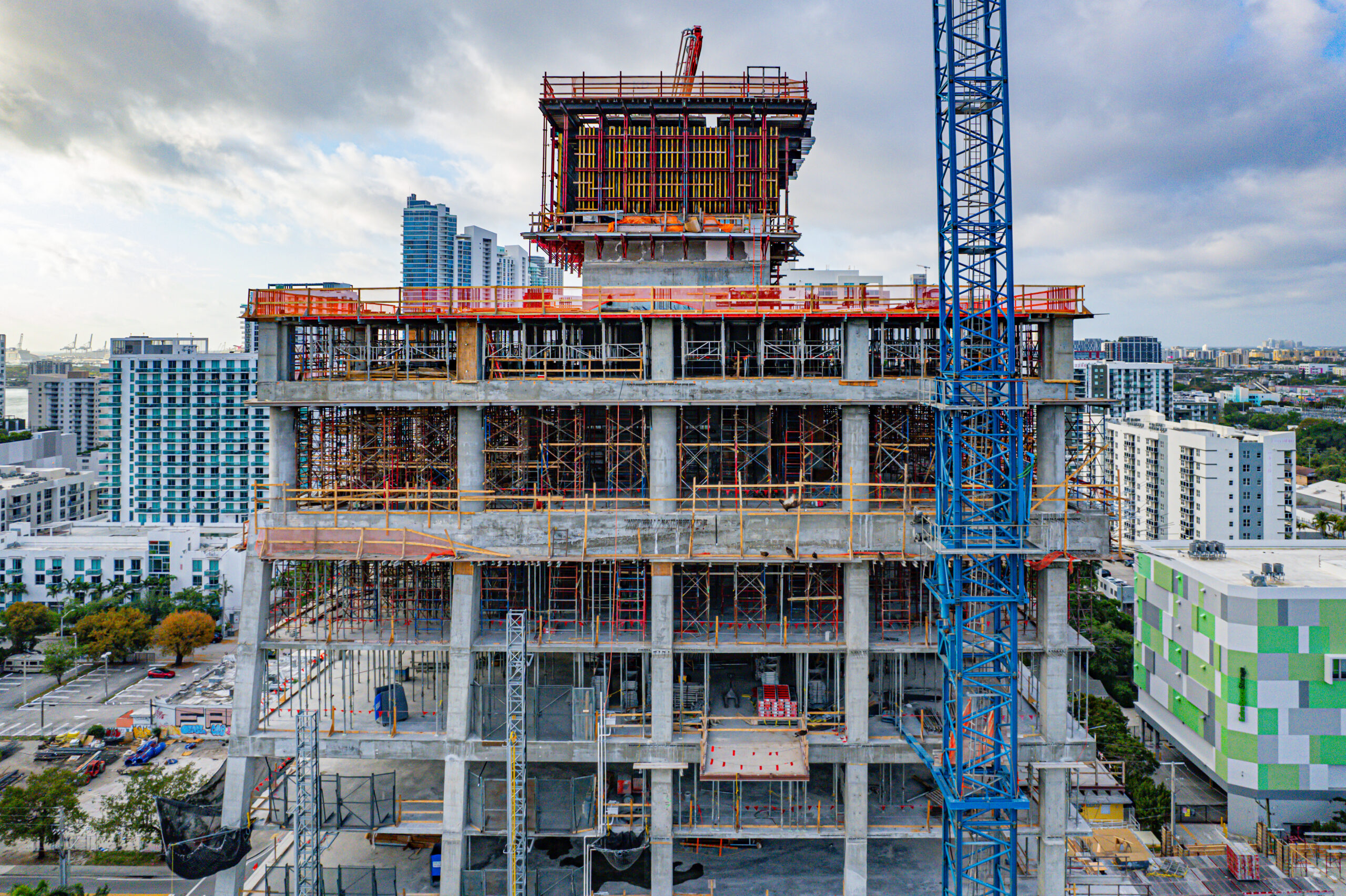
Photo by Oscar Nunez.
2600 Biscayne will include 399 rental residences, offering a range of layouts from studios to three-bedroom units with dens. The residential portion of the tower starts 135 feet above ground.
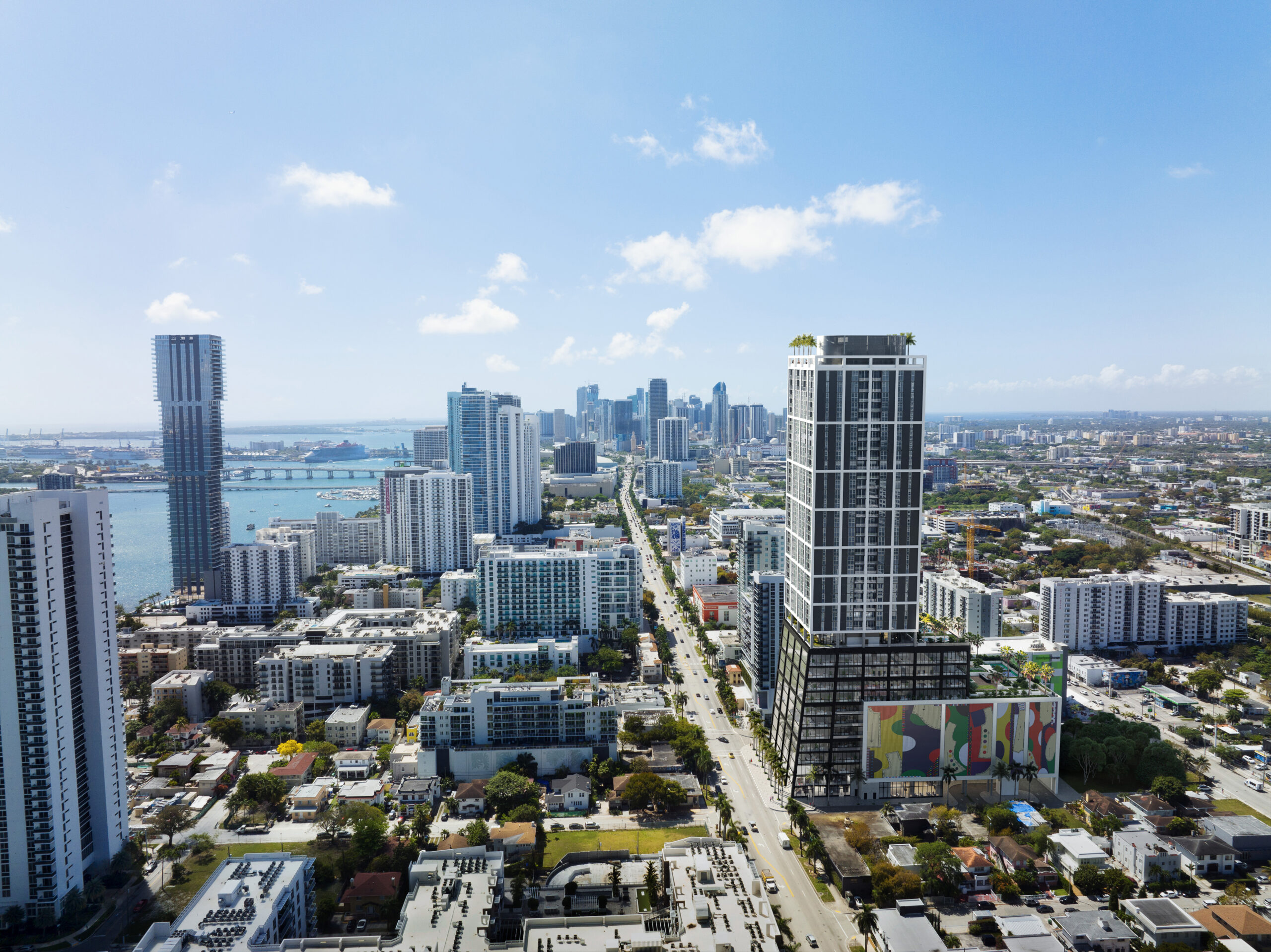
2600 Biscayne Boulevard. Credit: Oak Row Equities.
The first ten floors of 2600 Biscayne will offer Class-A office spaces within a rhombus-shaped structural profile, part of the development’s 187,000 square feet of office and retail space. These offices will include 14-foot ceilings, floor-to-ceiling glass, and private balconies for some tenants.
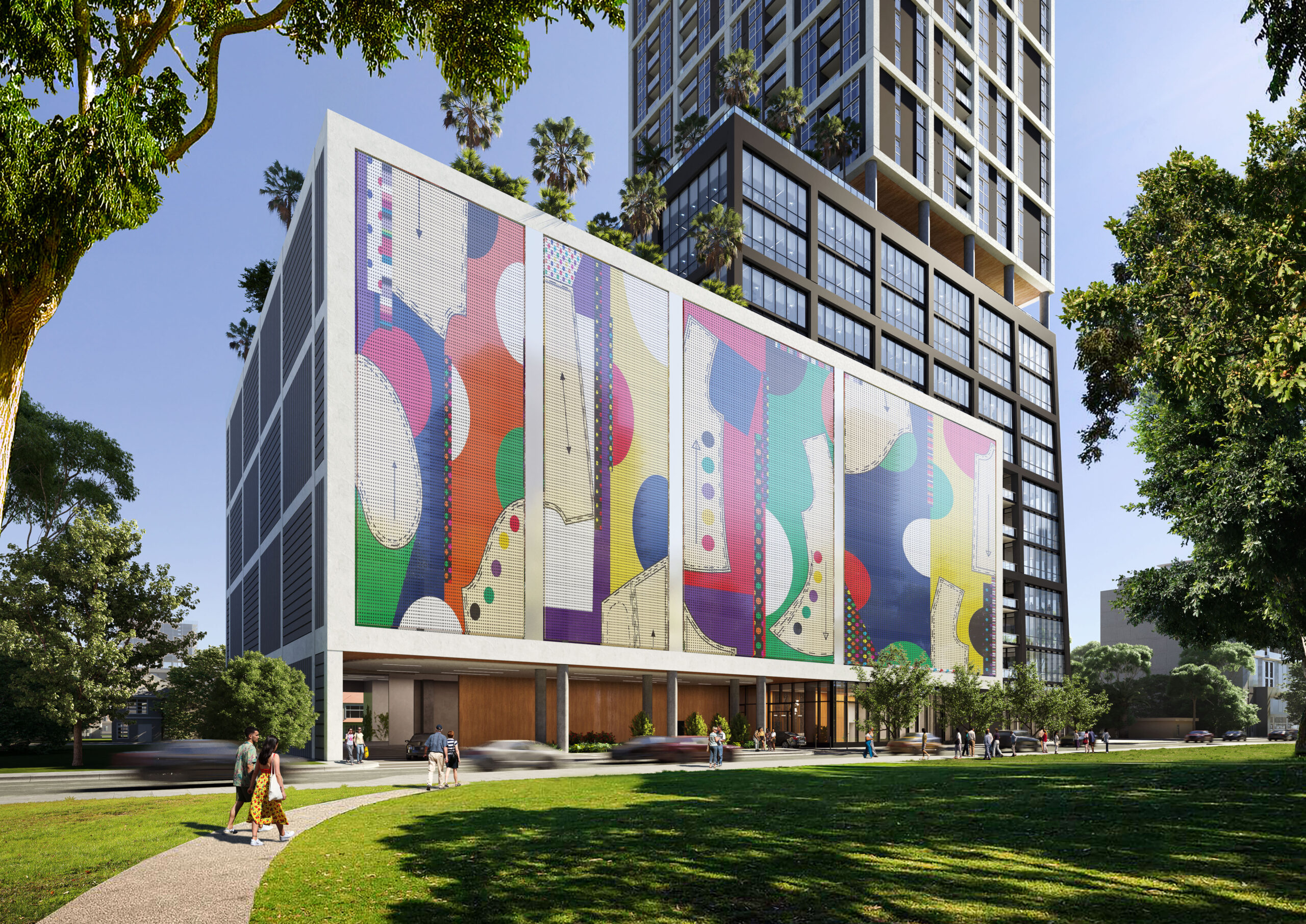
2600 Biscayne Boulevard. Credit: Oak Row Equities.
Amenities will include a residential porte-cochére with covered waiting areas. Residents will have a pet spa, a private lounge, a yoga studio, and a fitness center. The 12th floor will feature an amenity deck with a lap pool, a cold plunge, a hot tub, cabanas, and BBQ grills. A coworking lounge and a rooftop deck will be on the 41st floor. The development will also provide EV charging stations and over 600 parking spaces.
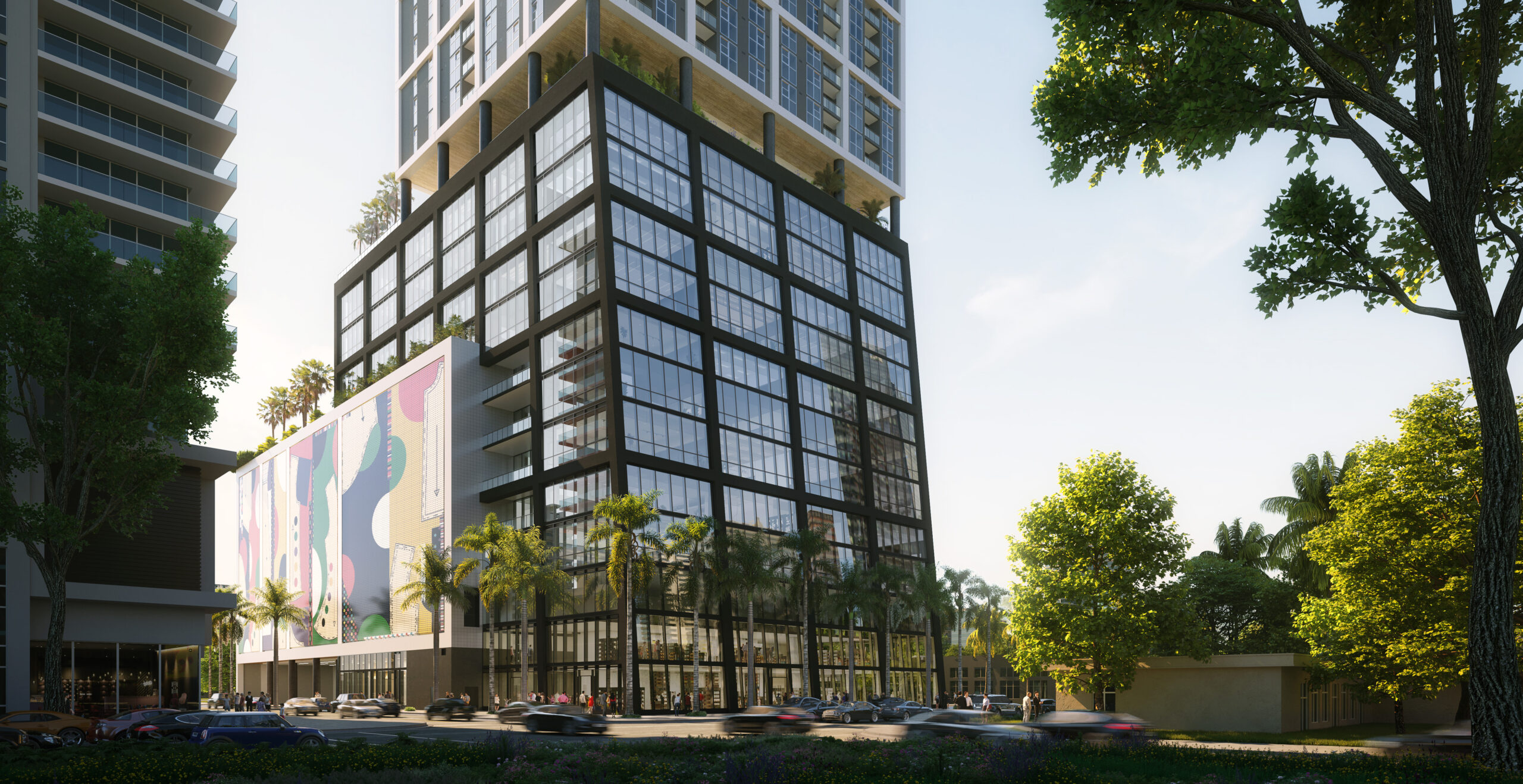
2600 Biscayne Boulevard. Credit: Oak Row Equities.
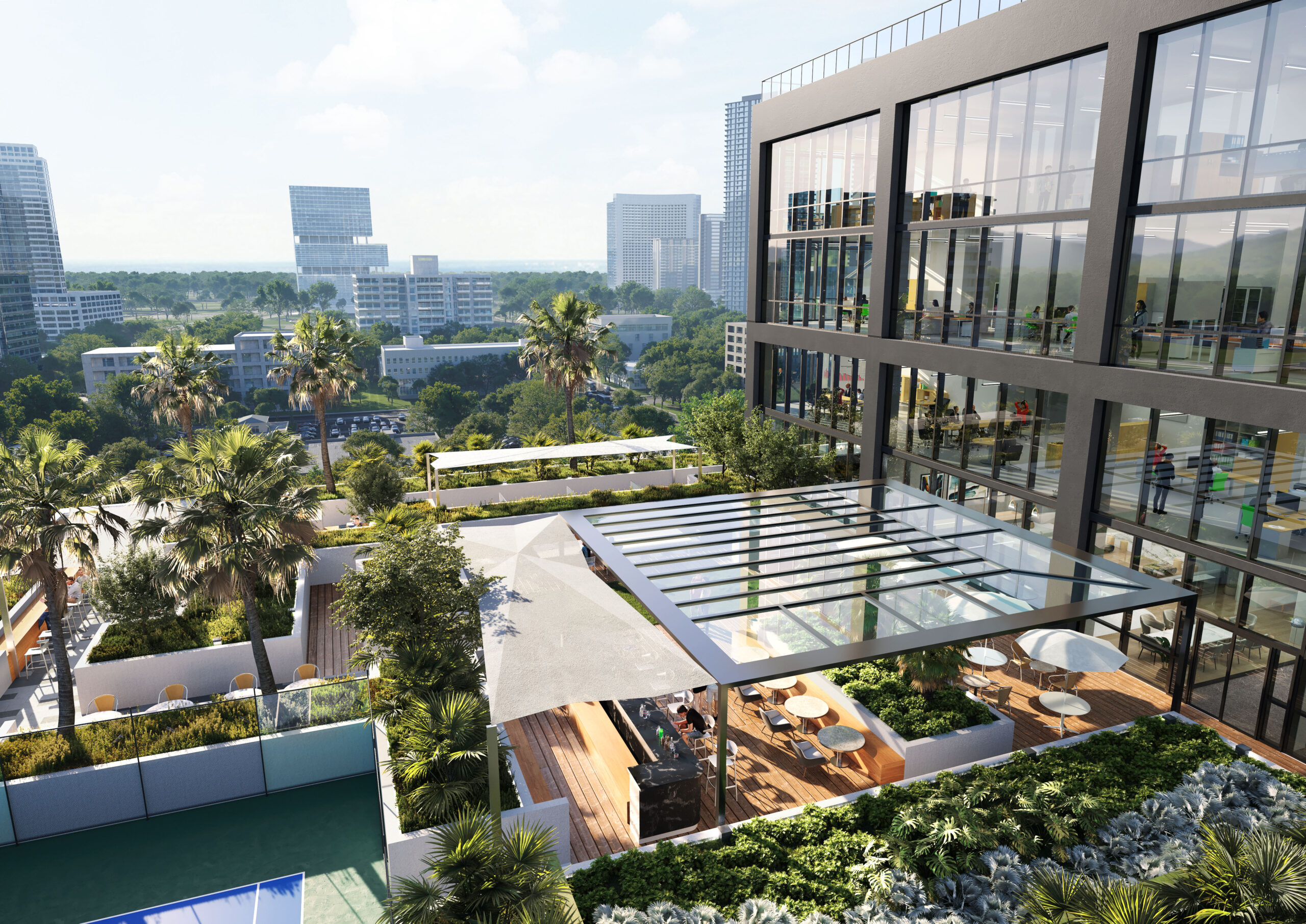
2600 Biscayne Boulevard. Credit: Oak Row Equities.
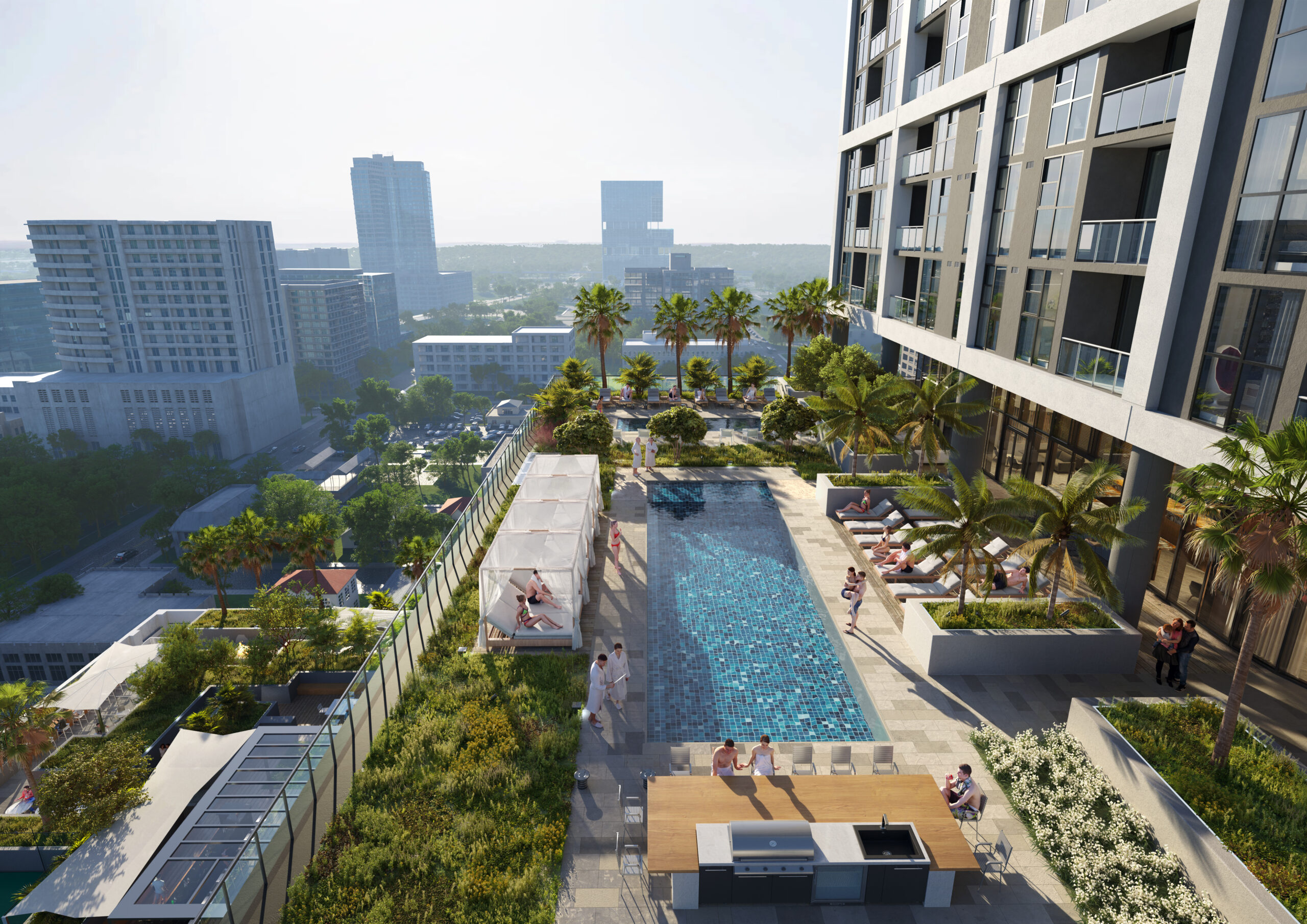
2600 Biscayne Boulevard. Credit: Oak Row Equities.
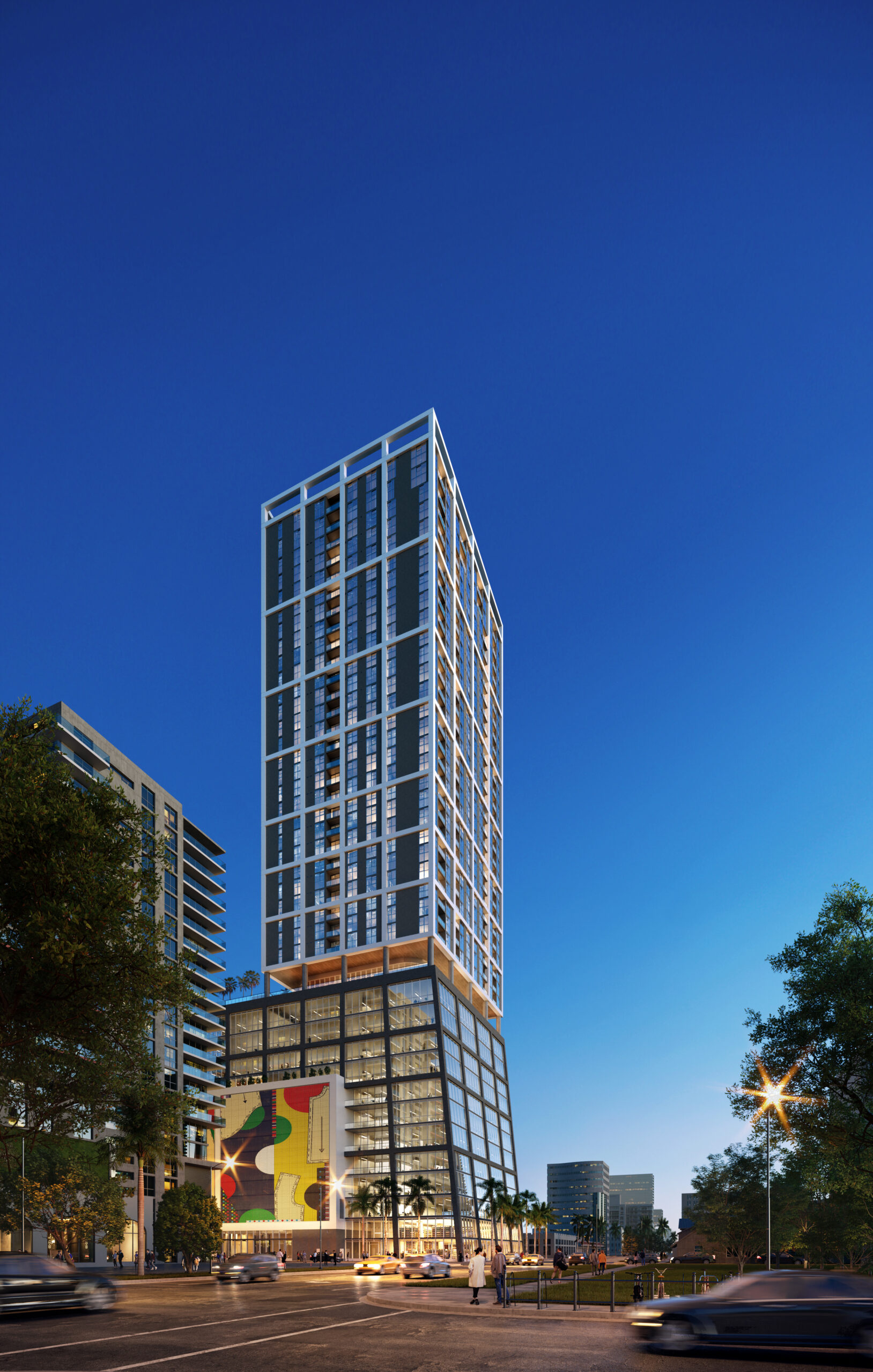
2600 Biscayne Boulevard. Credit: Oak Row Equities.
The project is pursuing Gold Certification under the National Green Building Standard.
Construction is anticipated to complete in late 2026.
Subscribe to YIMBY’s daily e-mail
Follow YIMBYgram for real-time photo updates
Like YIMBY on Facebook
Follow YIMBY’s Twitter for the latest in YIMBYnews

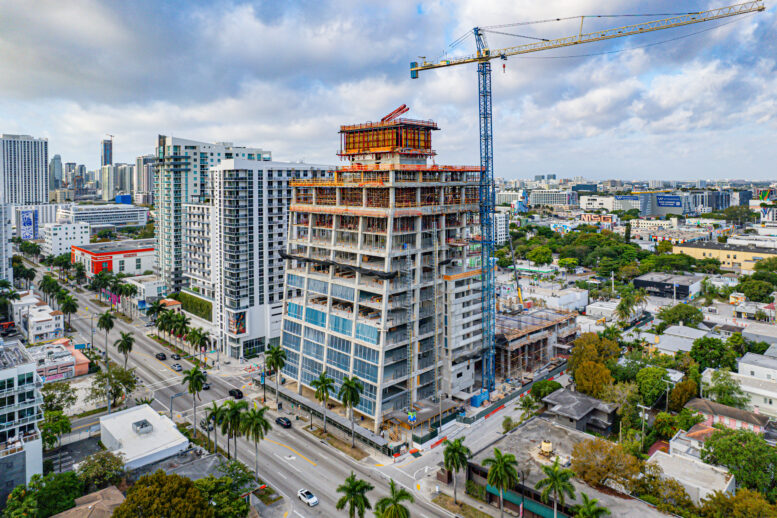
It just keeps growing and growing. Hopefully in December Florida YIMBY will do a countdown to put all these projects in perspective so we can truly understand everything being built in Miami.
Great photography!
Hello, will this building have any workforce units for low income tenants?
Thanks
Sonia Benitez
305 606-5884
Good evening, I’m looking for a job in construction and carpentry.