Construction is steadily advancing on Cipriani Residences Miami, an 80-story residential skyscraper at 1420 South Miami Avenue in Brickell. Designed by Arquitectonica with Thornton Tomasetti as the structural engineer and interiors by 1508 London, and developed by Mast Capital, the 940-foot-tall structure will span over 1.2 million square feet and house 397 condominium residences ranging from one to four bedrooms. The property, which will also include the development of two additional towers of 50 and 59 stories, is bordered by SW 14th Street and the elevated Metromover tracks to the north, South Miami Avenue to the east, SW 14th Terrace to the south, and SW 1st Avenue to the west. Moss & Associates is the general contractor, with Tekton Construction serving as the shell contractor and C&C Concrete Pumping as the concrete contractor.
Recent aerial photos reveal significant activity across the site, where two Liebherr EC-B tower cranes operated by Morrow frame the superstructure’s vertical rise. Considerable progress has been made since our last update in October 2024, when the project reached a key milestone with Brickell’s largest recorded concrete mat foundation pour. That 16-hour operation involved 11,500 cubic yards of concrete and 2,500 tons of reinforcing steel. As of the latest update, formwork has climbed to the 10th floor, with vertical rebar cages extending even higher. Slab construction has moved into the lower residential levels, following completion of the taller amenity floors. The curvature of the newly poured slabs reflects the tower’s rounded design language.
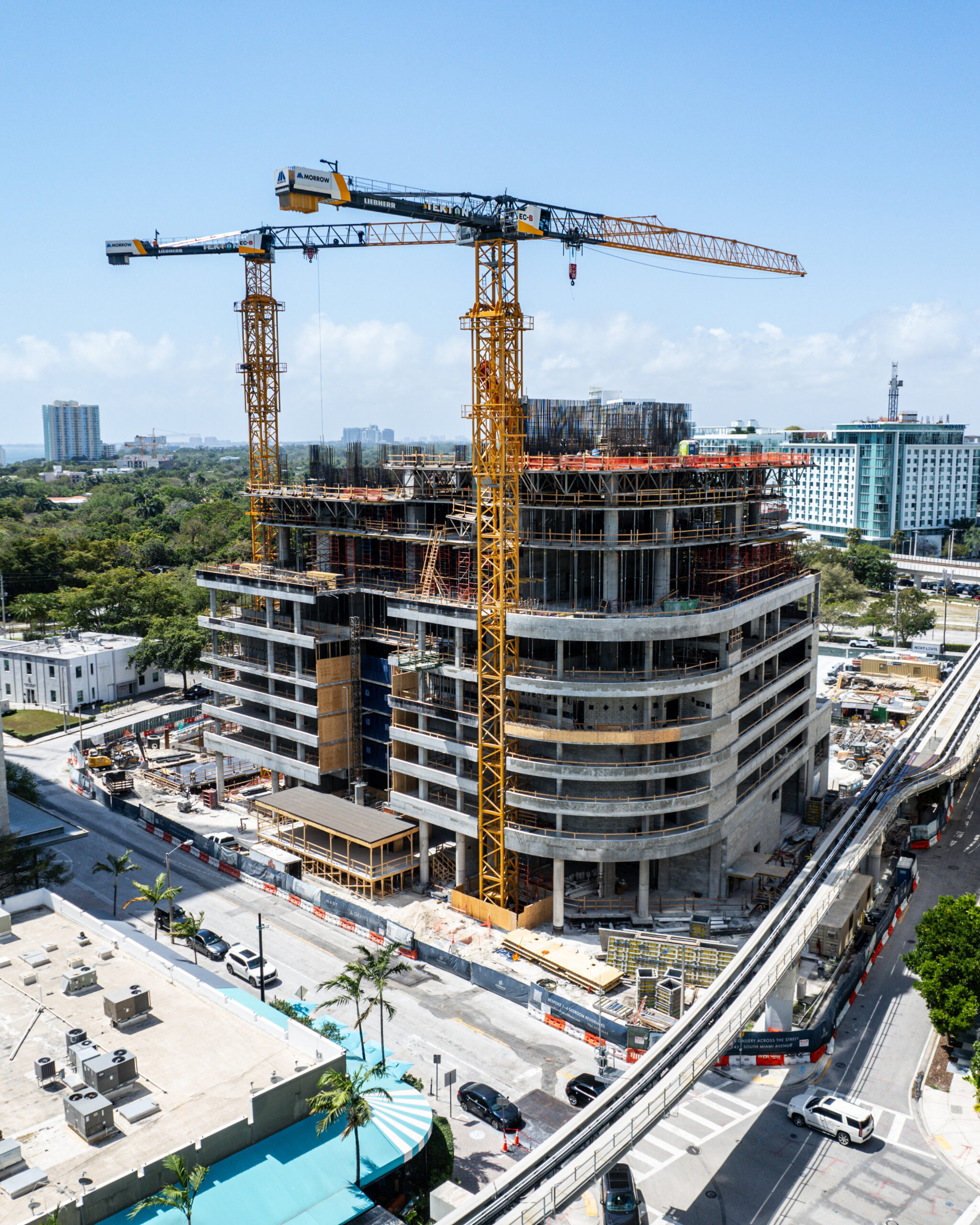
Photo by Oscar Nunez.
A noticeable gap in the concrete slab edge along the eastern end, where two USA Hoist construction elevators are assembled, interrupts the otherwise continuous slab work. On the northern end, CMU (concrete masonry unit) load-bearing walls are rising rapidly beneath the parking levels. Similar walls are also visible on the western façade. Scaffolding encircles the amenity floor levels, and recently poured slabs are supported by an array of shoring equipment still in place.
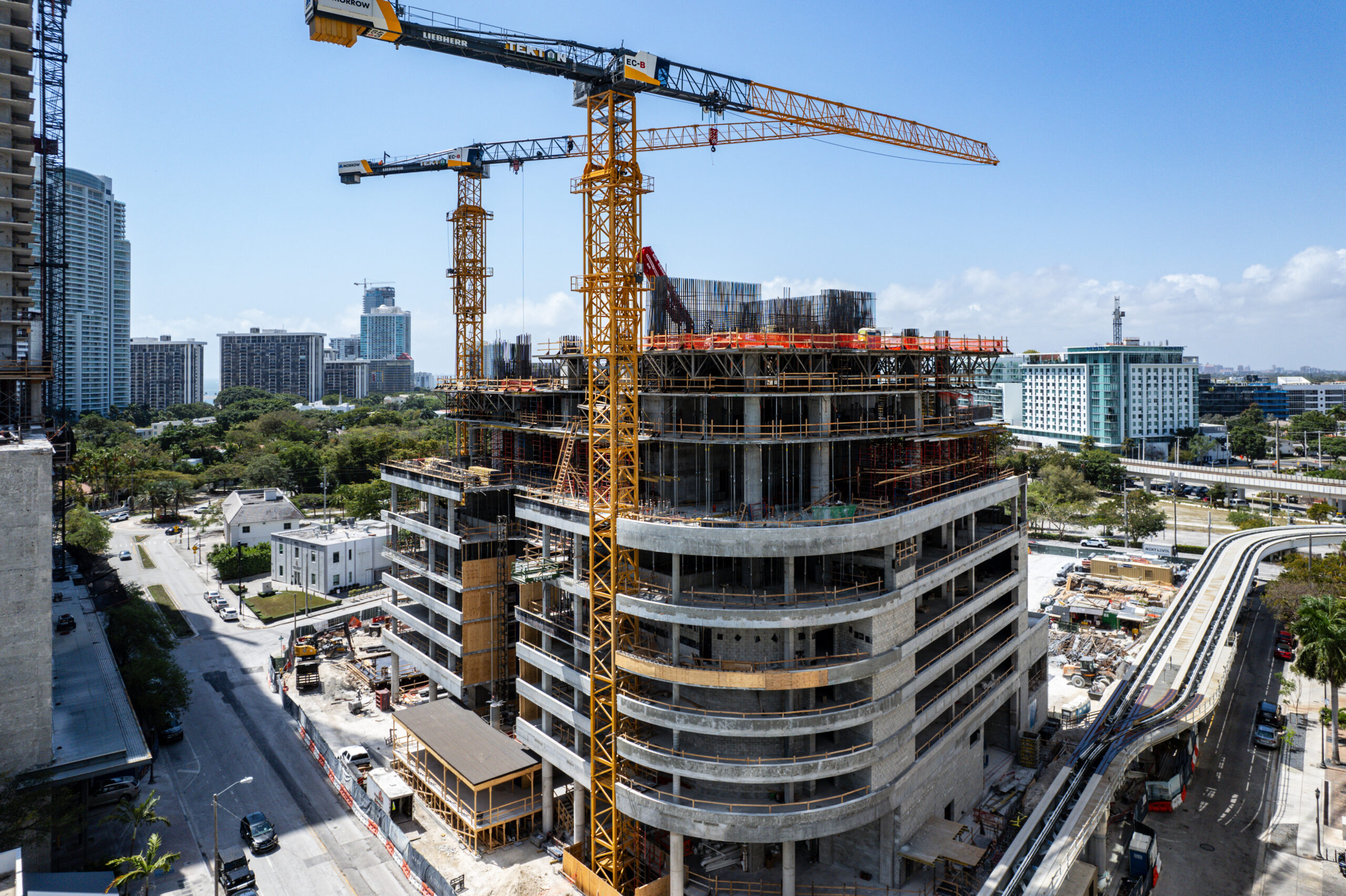
Photo by Oscar Nunez.
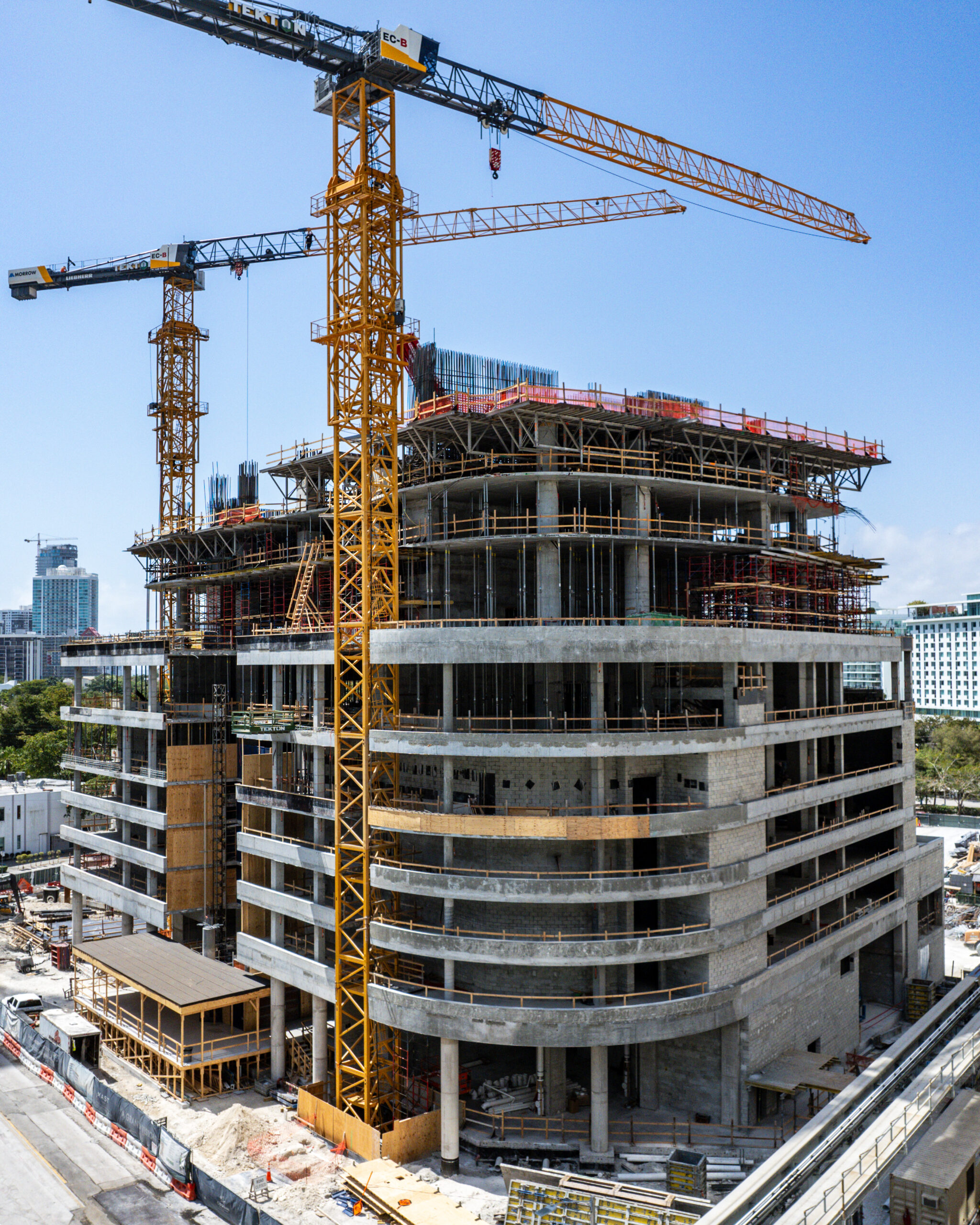
Photo by Oscar Nunez.
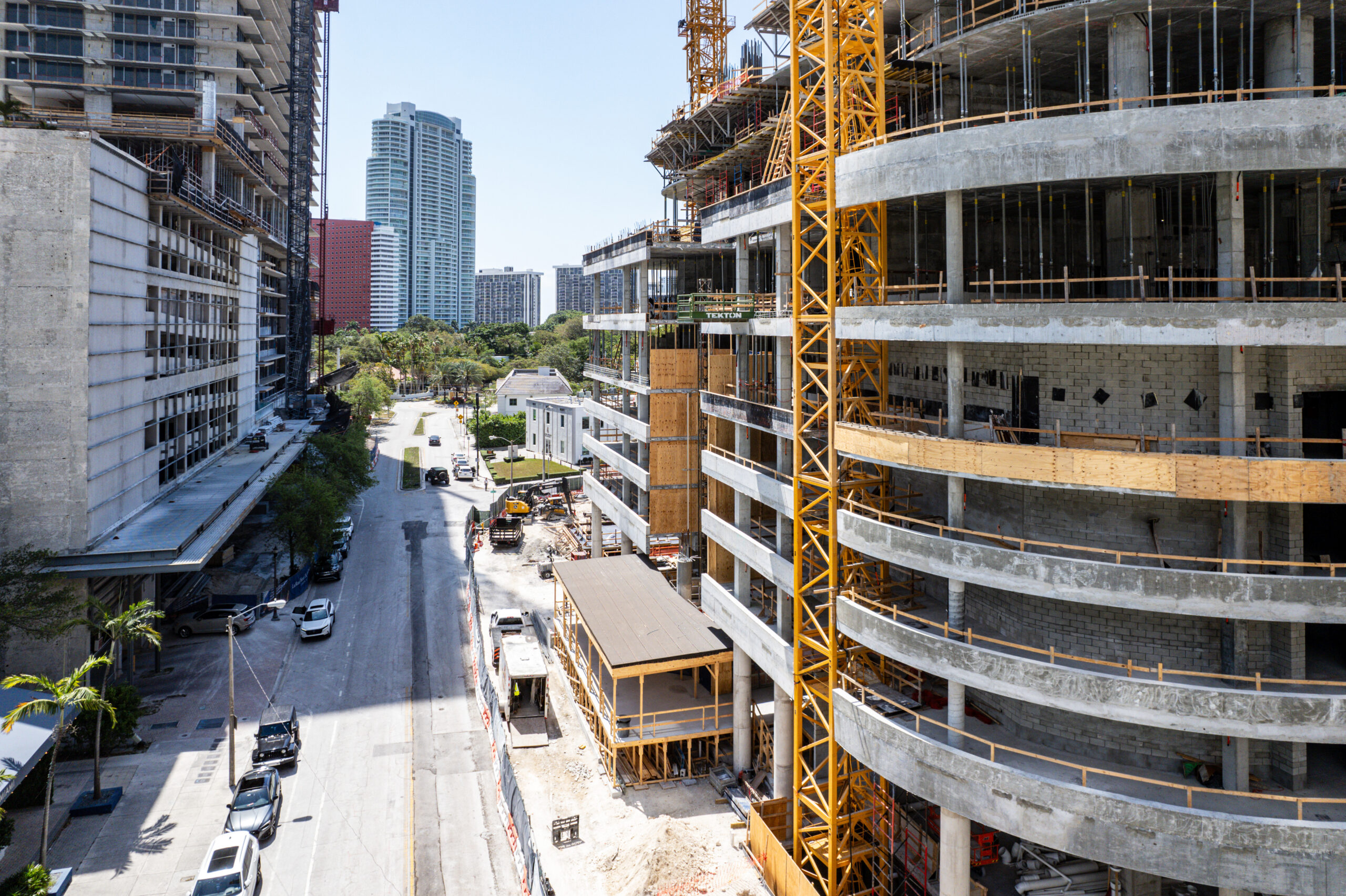
Photo by Oscar Nunez.

Photo by Oscar Nunez.
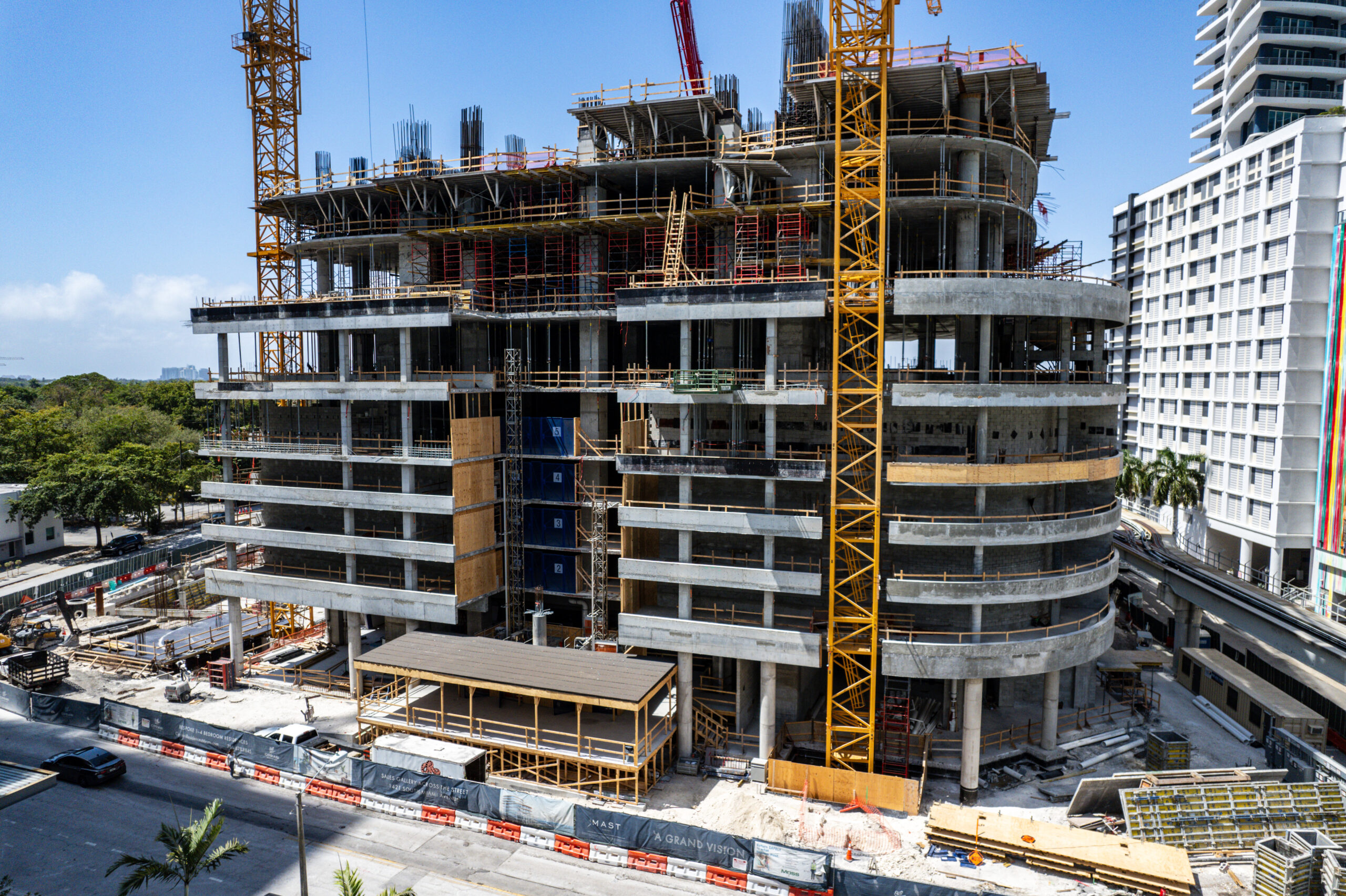
Photo by Oscar Nunez.
Drone photos taken from above the site offer a clearer view of the tower’s emerging form and its setback from the parking podium. Project renderings indicate that the podium is planned to extend to the southern end of the block and further west. However, we observed that work on the rest of the podium appears to have begun. Exposed post-tension cables at the unfinished edges of the slabs on the southern side of the podium structure, along with noticeable rising columns at the south end, strongly indicate that these are likely the early stages of the podium’s continued construction.
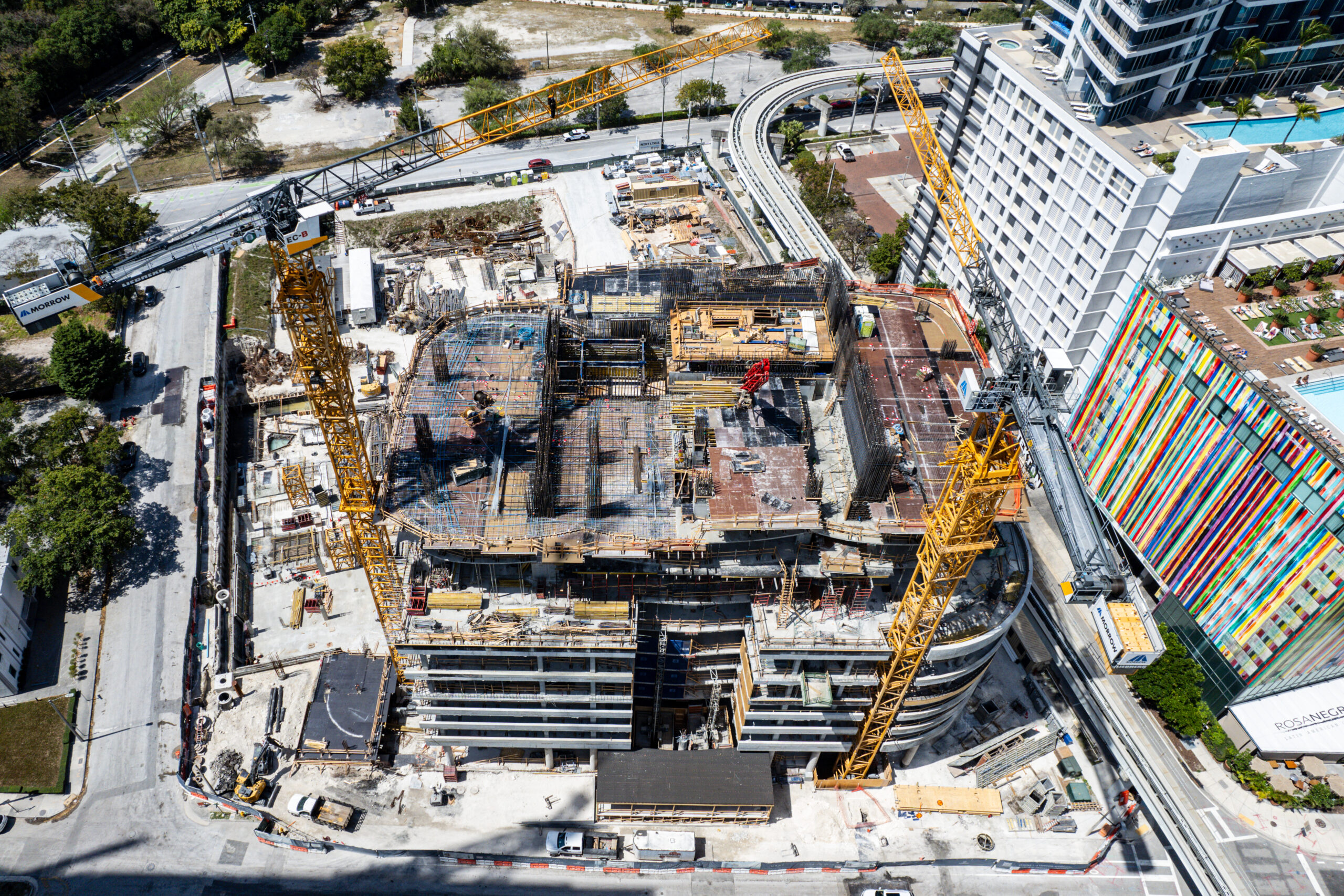
Photo by Oscar Nunez.
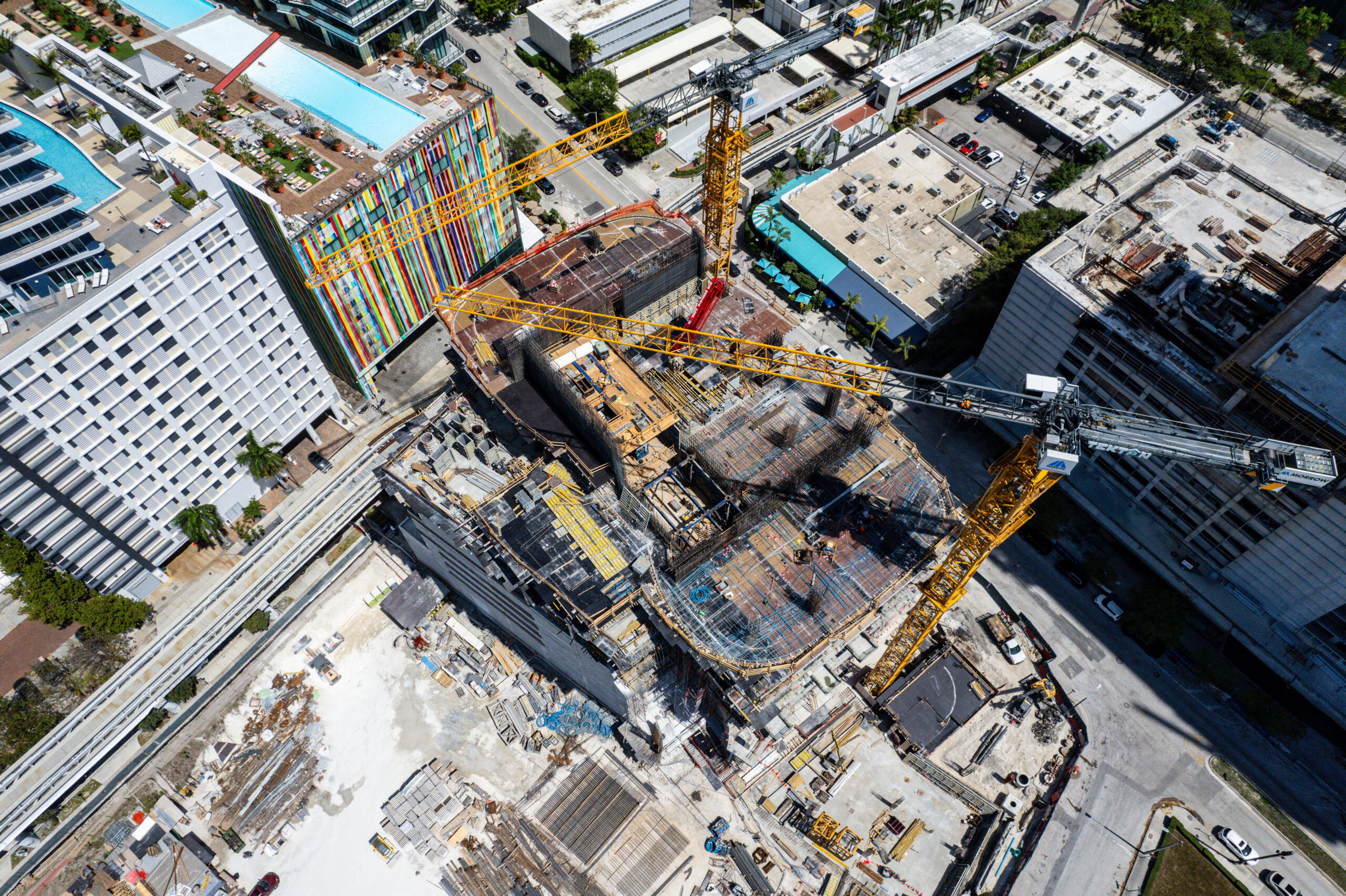
Photo by Oscar Nunez.
The remaining portion of the lot, designated for the future 50- and 59-story towers, is currently serving as a staging area for construction materials and equipment.
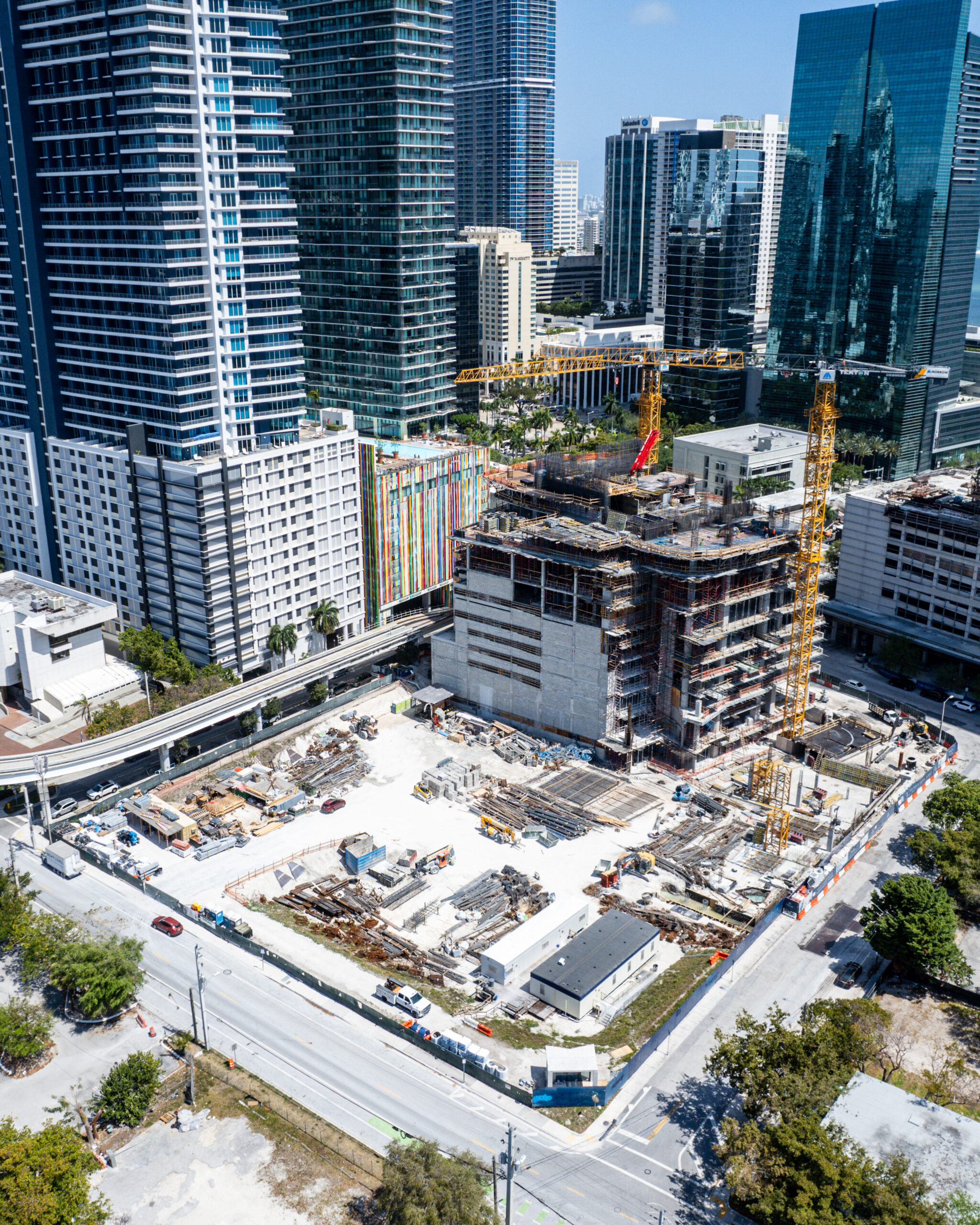
Photo by Oscar Nunez.
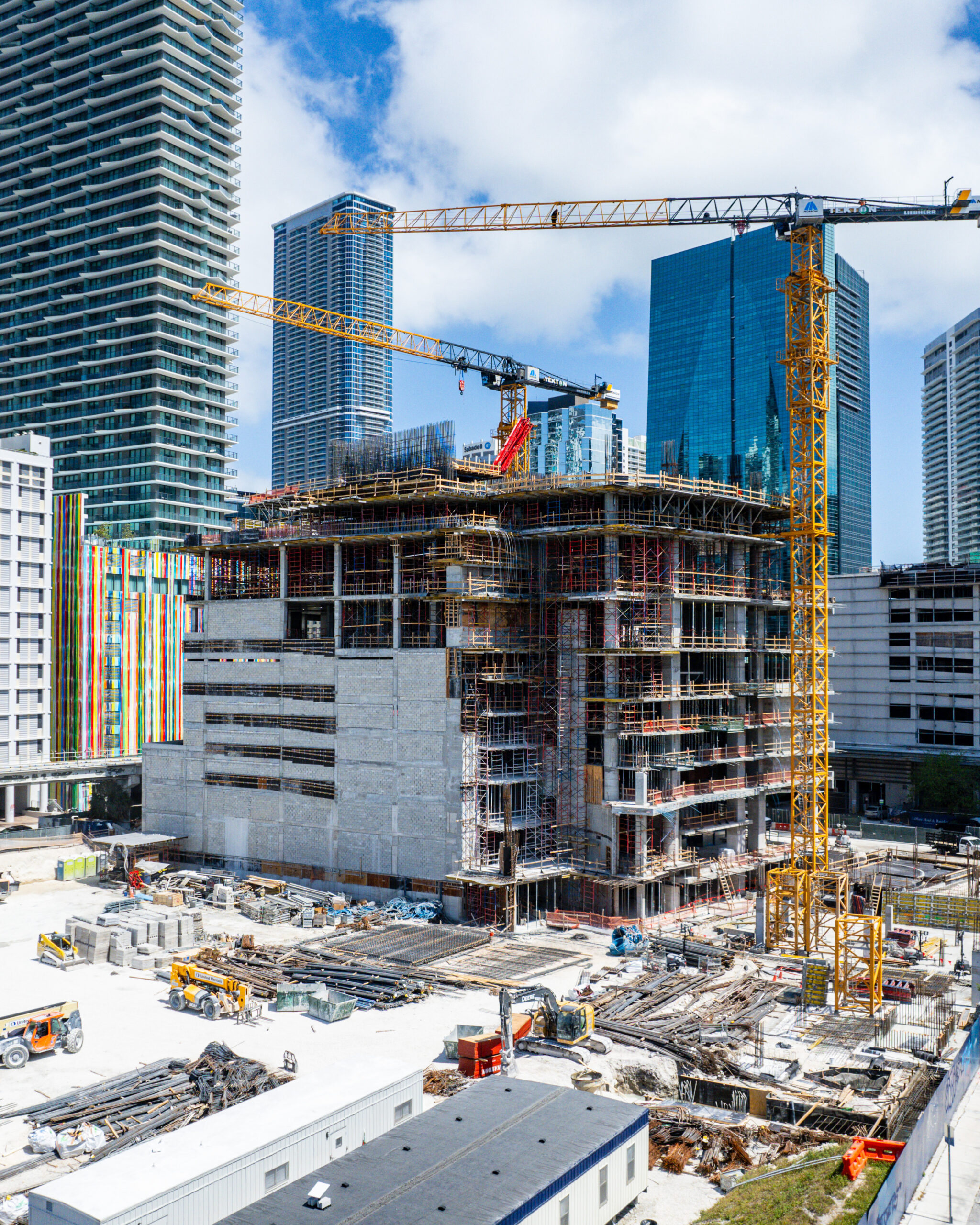
Photo by Oscar Nunez.

Photo by Oscar Nunez.
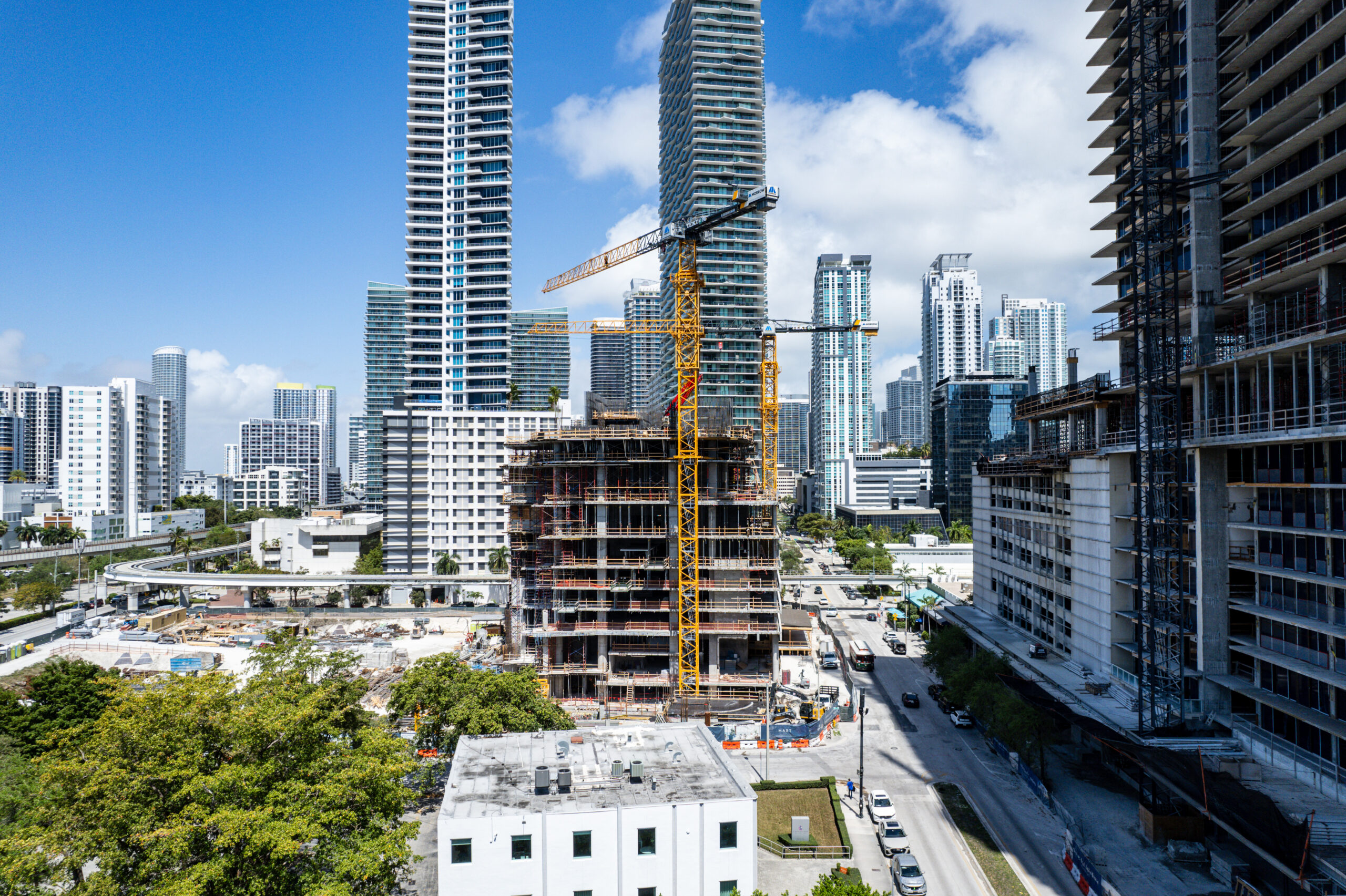
Photo by Oscar Nunez.
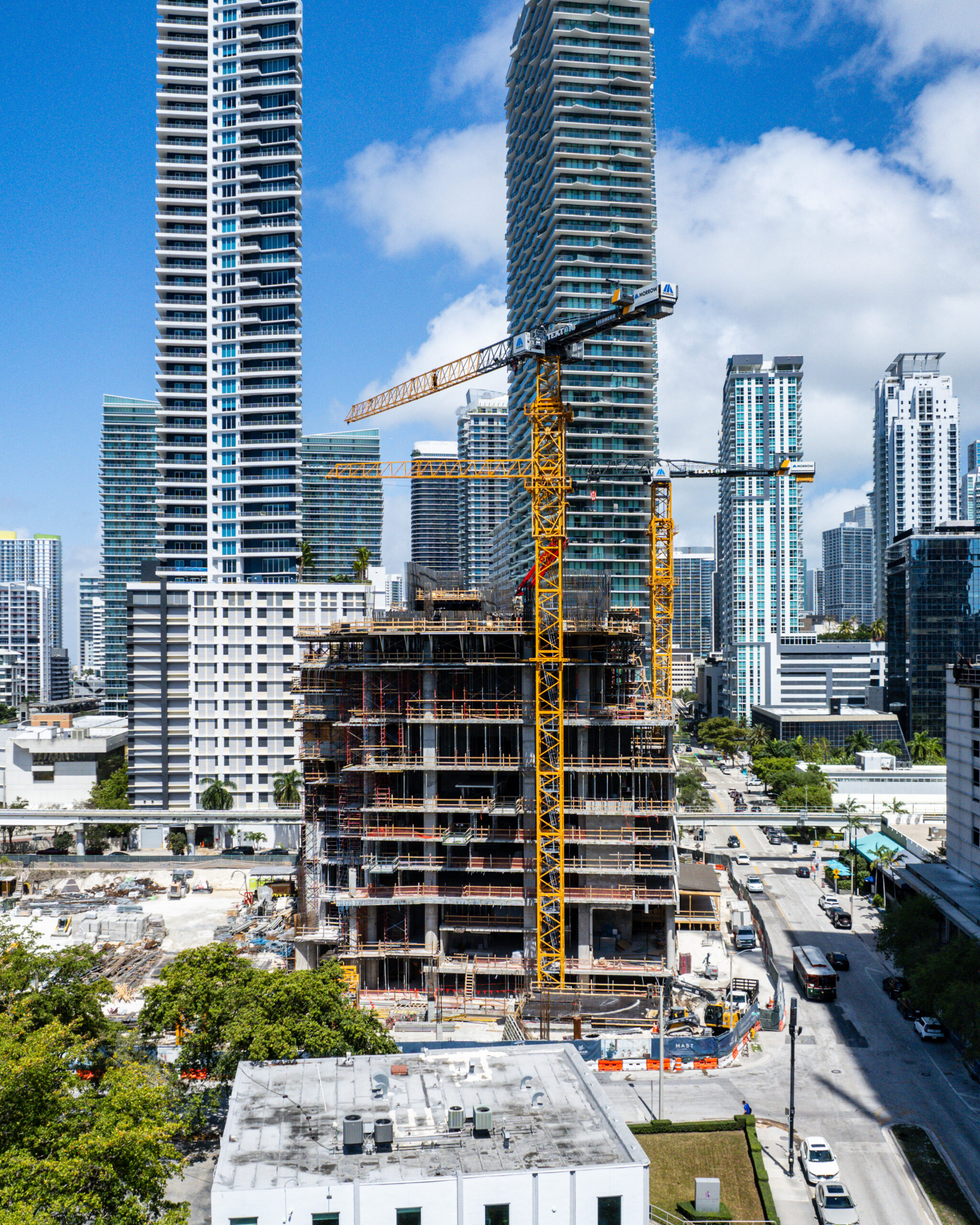
Photo by Oscar Nunez.
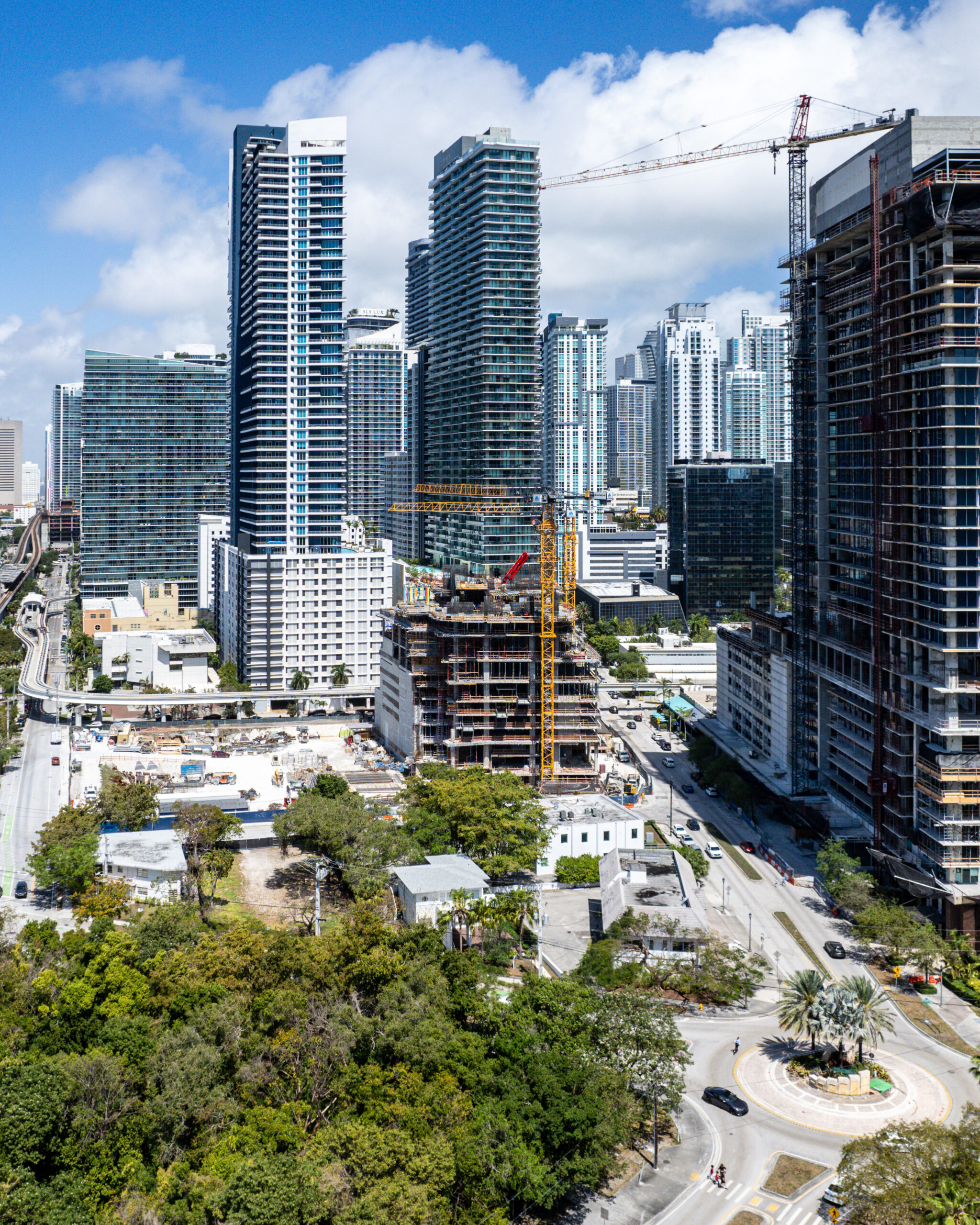
Photo by Oscar Nunez.
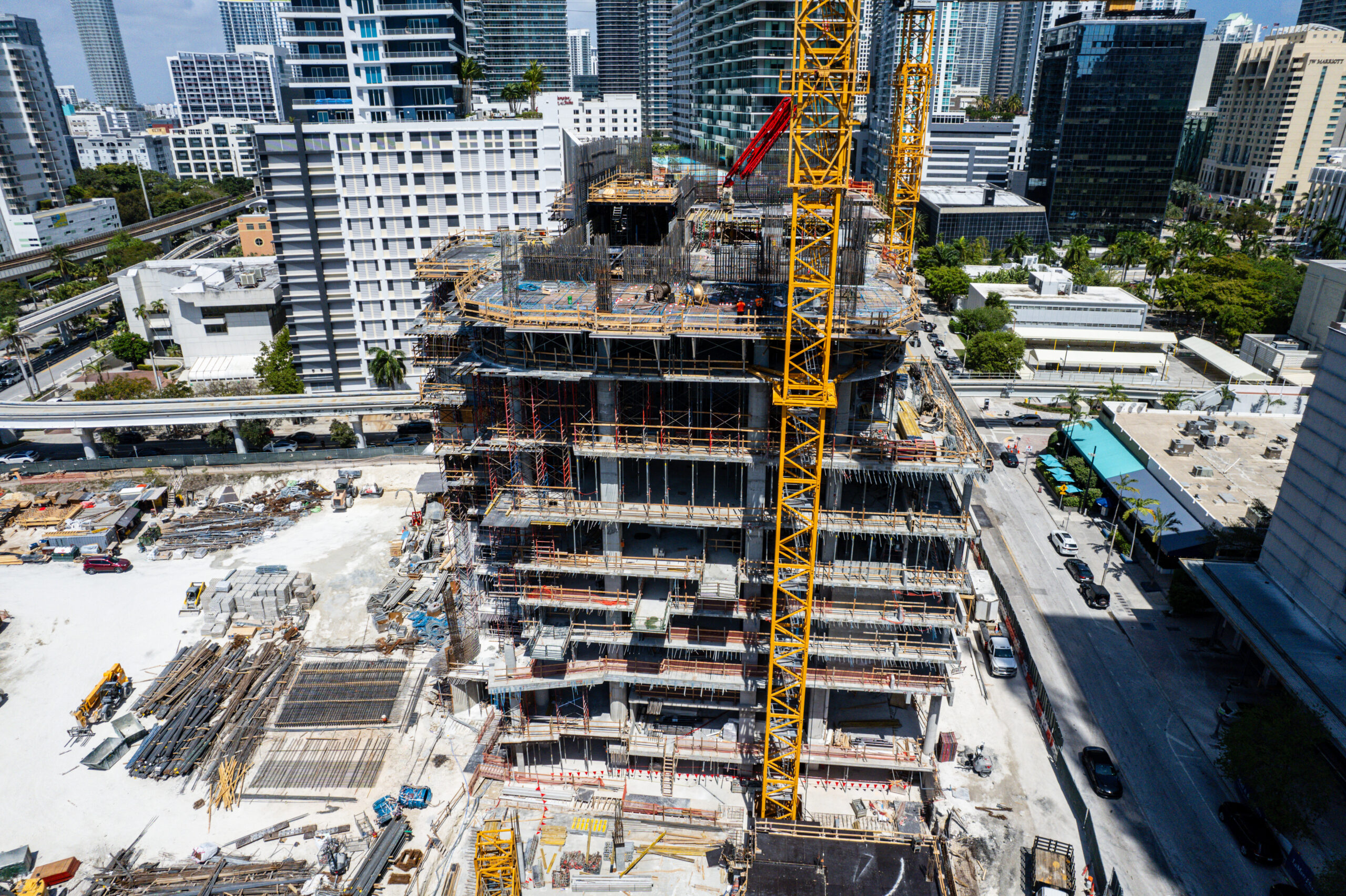
Photo by Oscar Nunez.
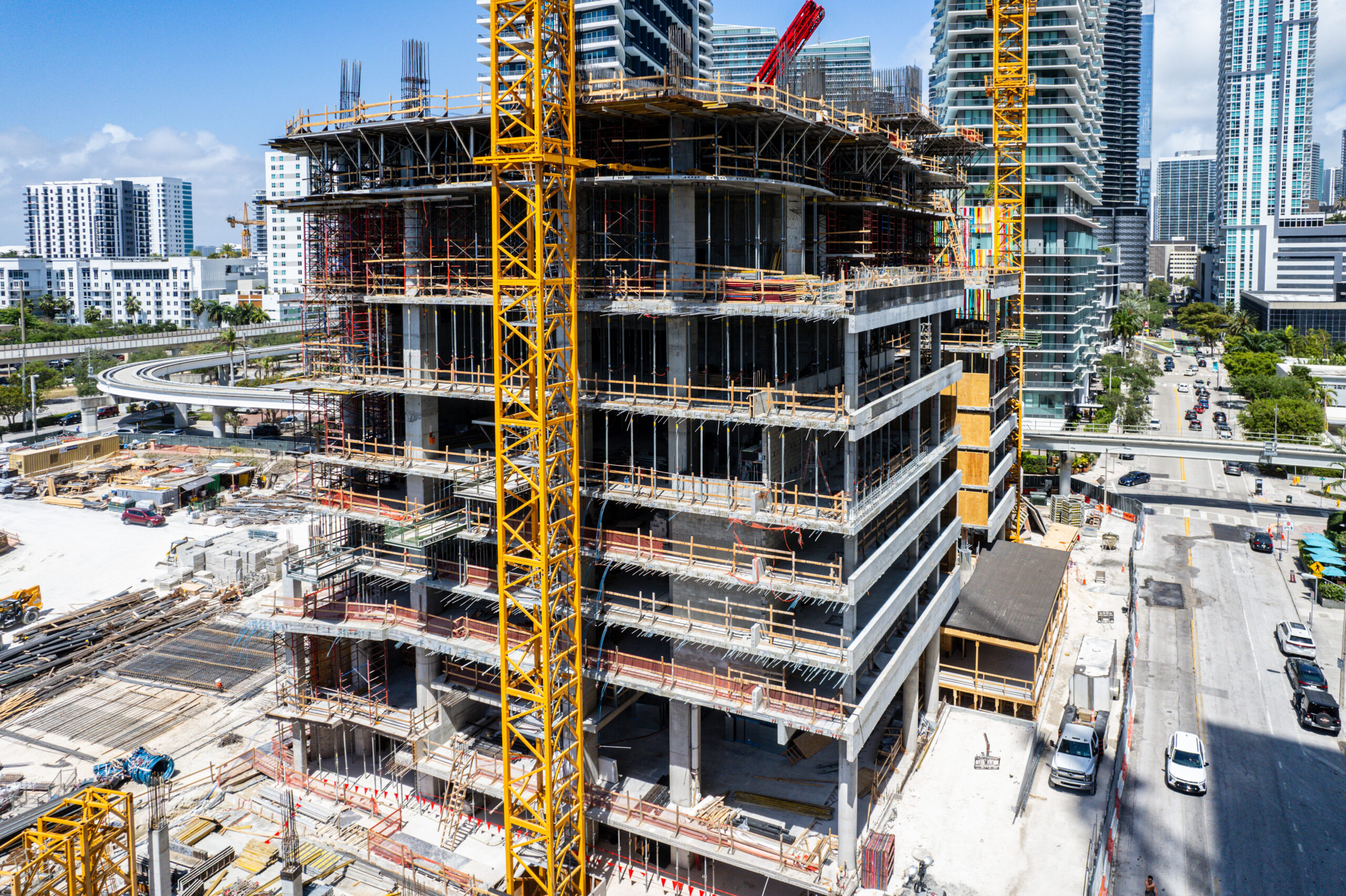
Photo by Oscar Nunez.
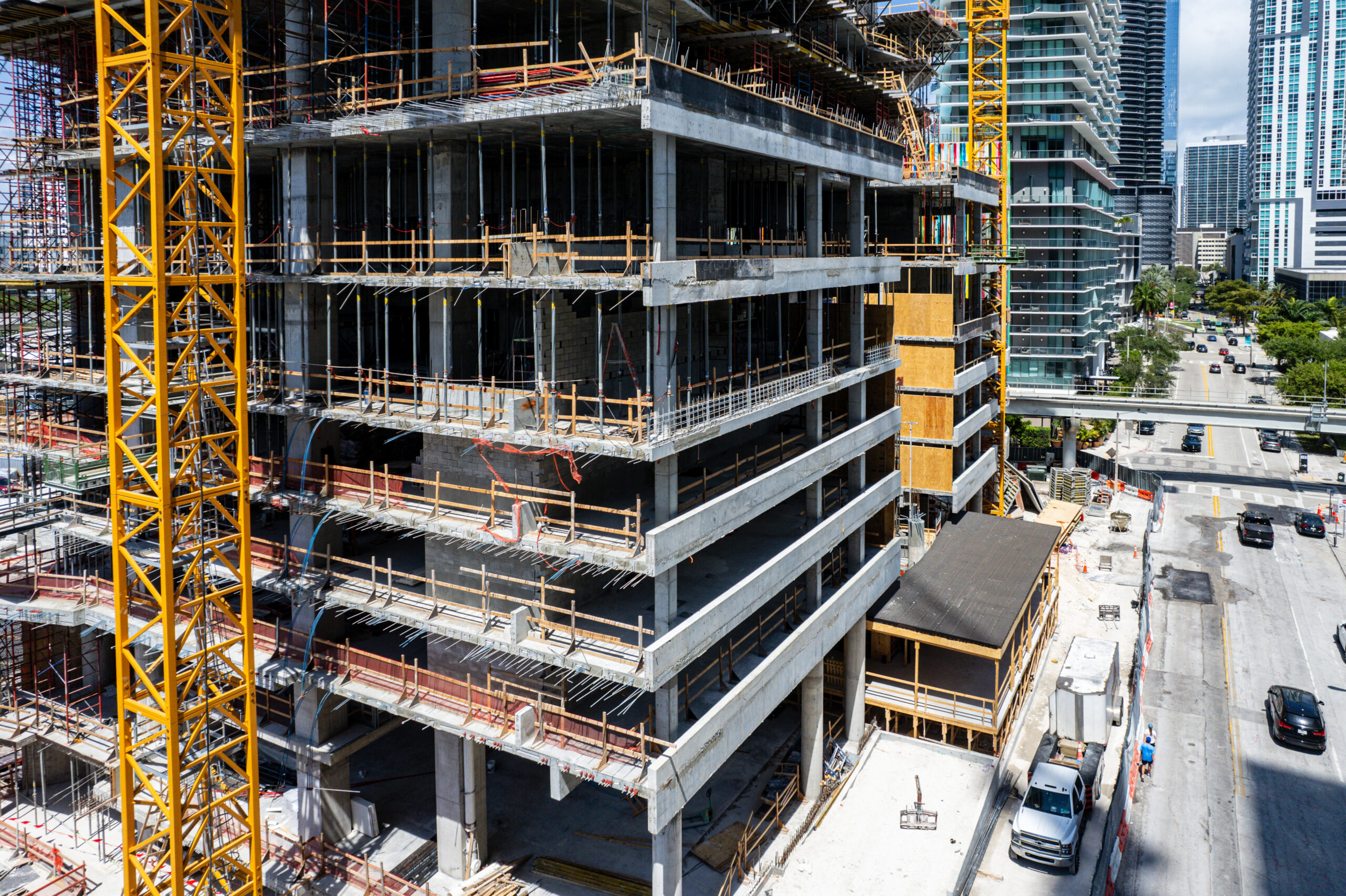
Photo by Oscar Nunez.
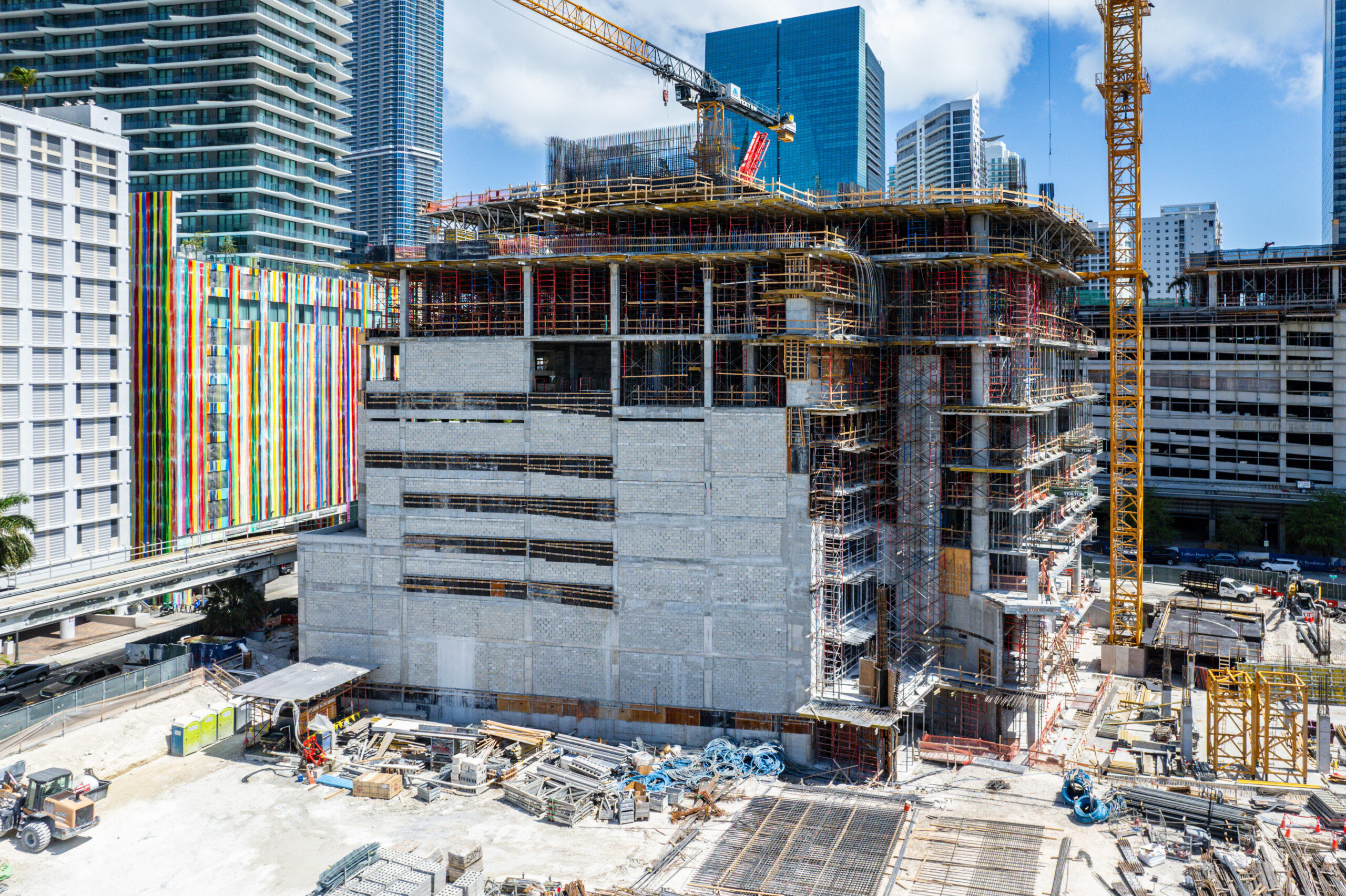
Photo by Oscar Nunez.
Upon completion, the 80-story Cipriani Residences Miami will rise to 940 feet, or 950 feet above sea level, establishing itself as the tallest building in Brickell—surpassing the 868-foot-tall Panorama Tower. It will likely hold this distinction until Brickell’s first supertall is realized. With the 100-story Waldorf Astoria Hotel & Residences simultaneously rising in Downtown Miami on a similar completion timeline, Cipriani Residences is on pace to become the second-tallest building in Miami for the foreseeable future.
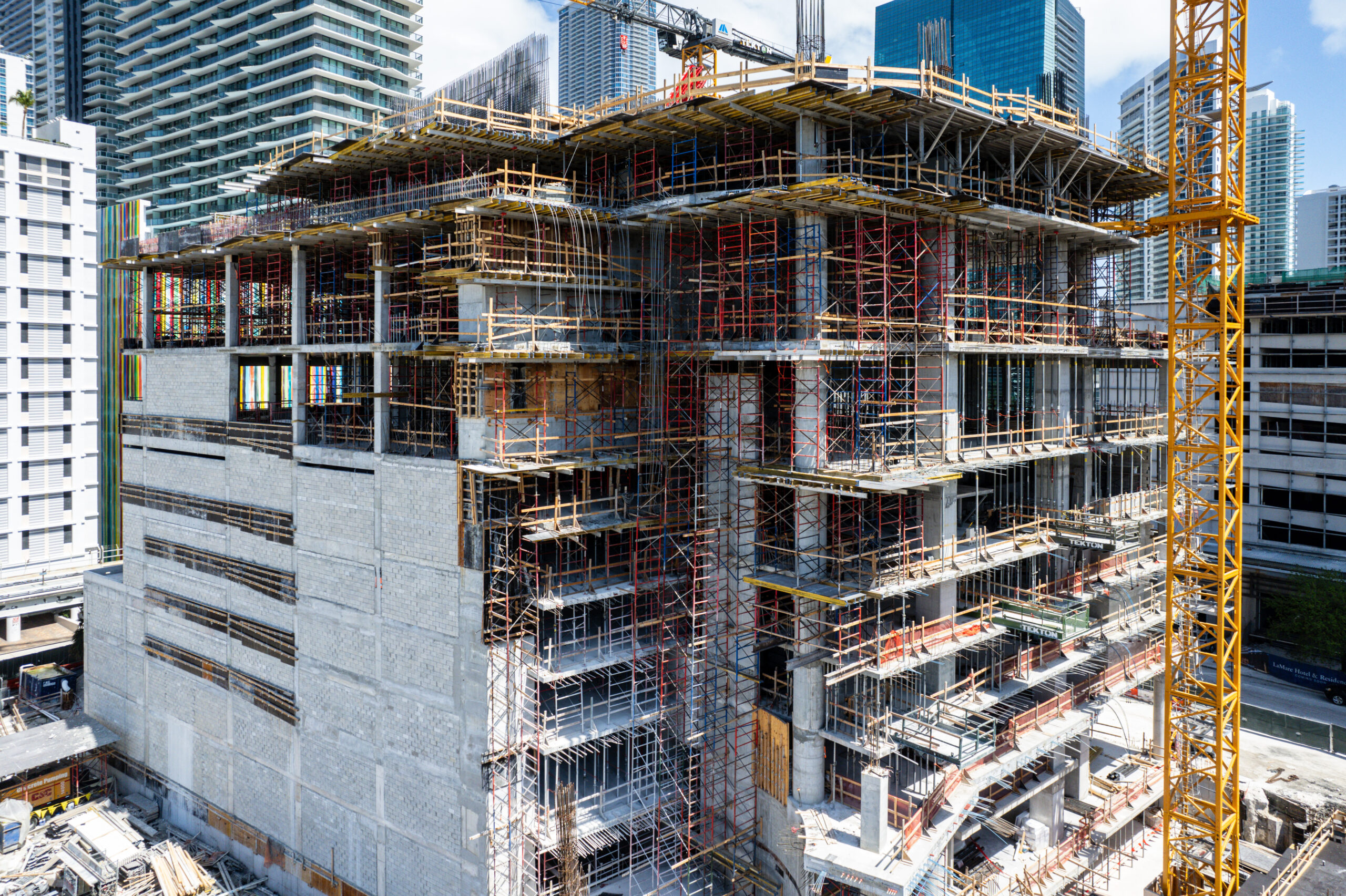
Photo by Oscar Nunez.
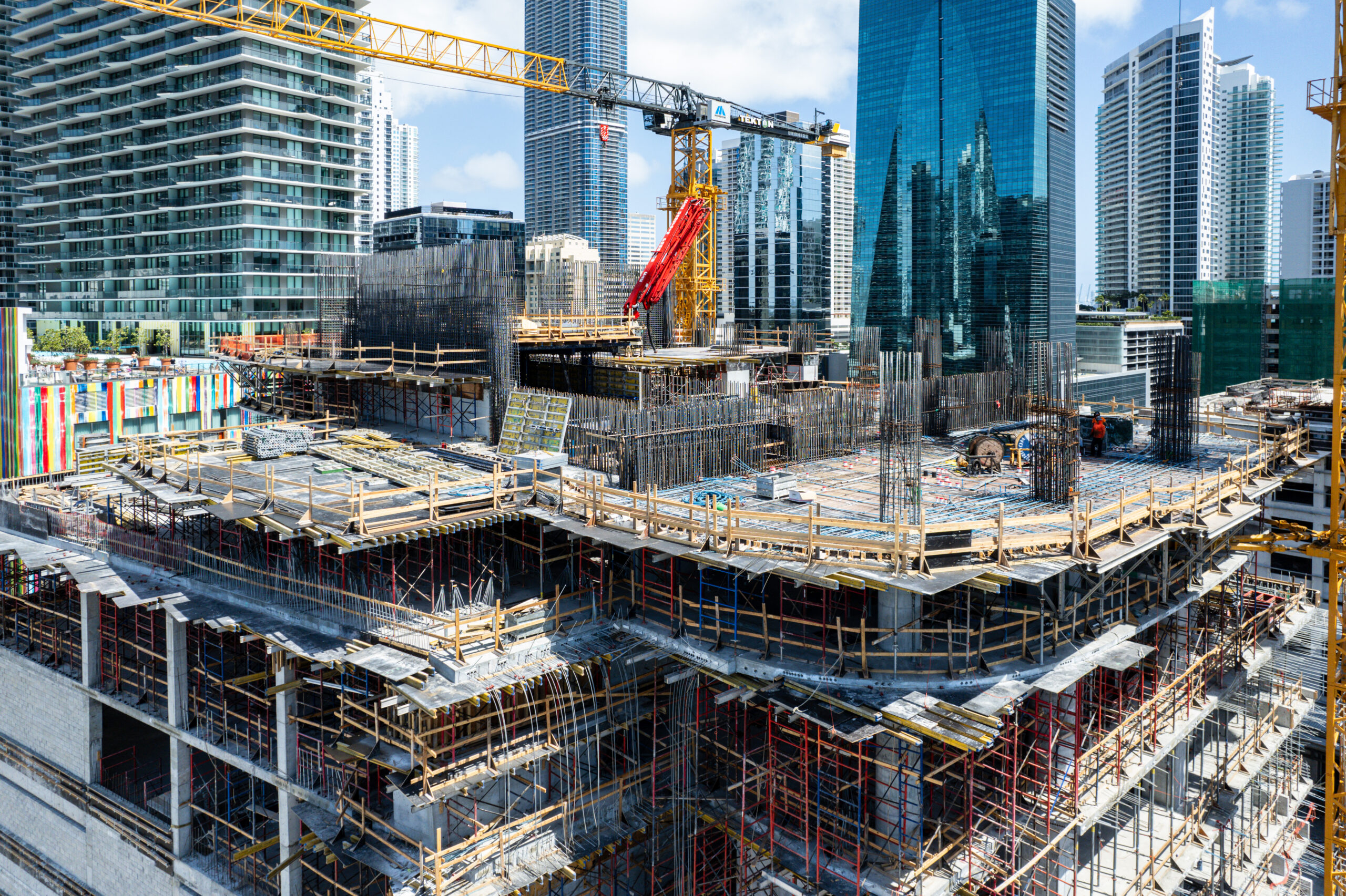
Photo by Oscar Nunez.
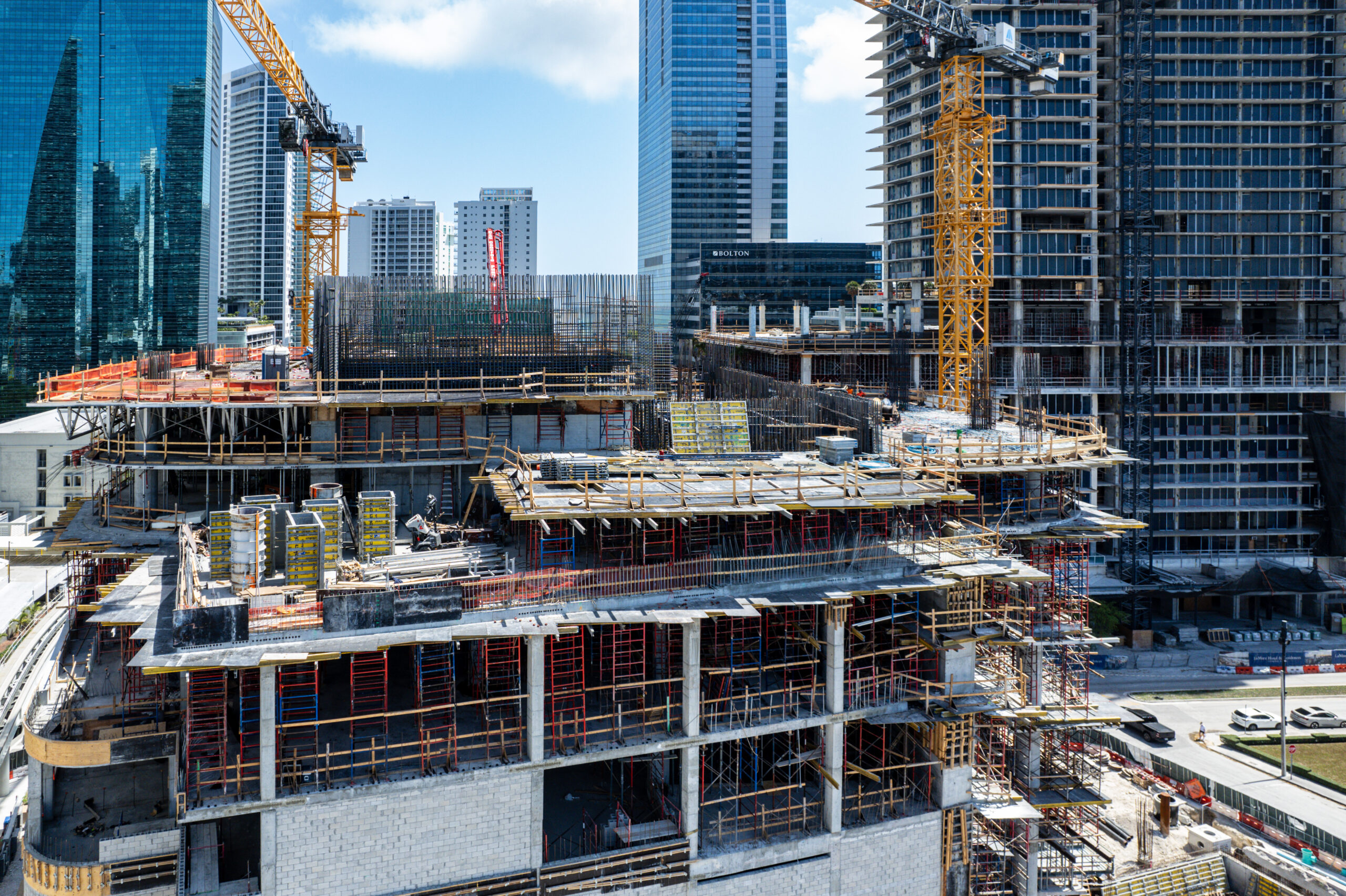
Photo by Oscar Nunez.
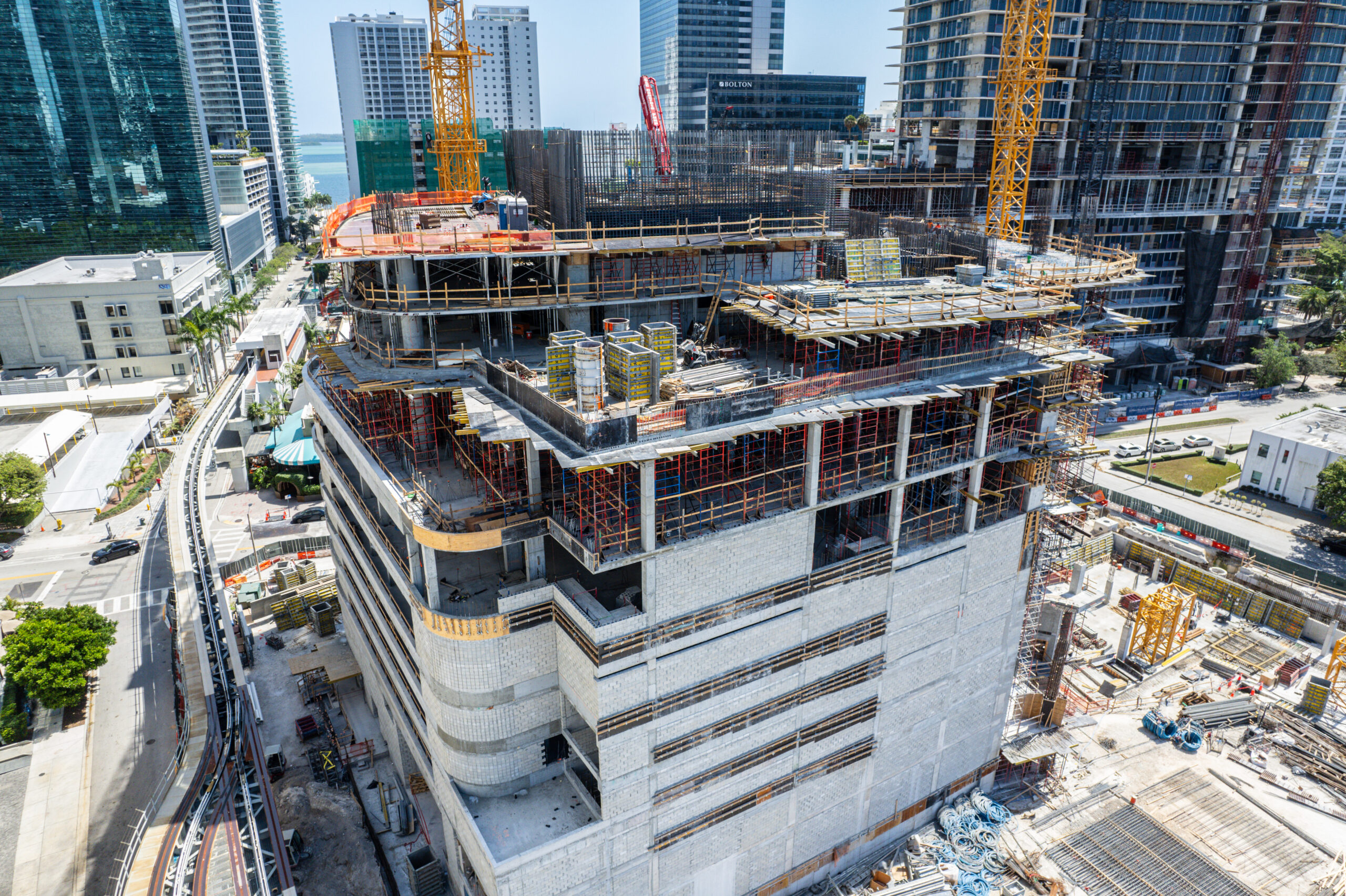
Photo by Oscar Nunez.
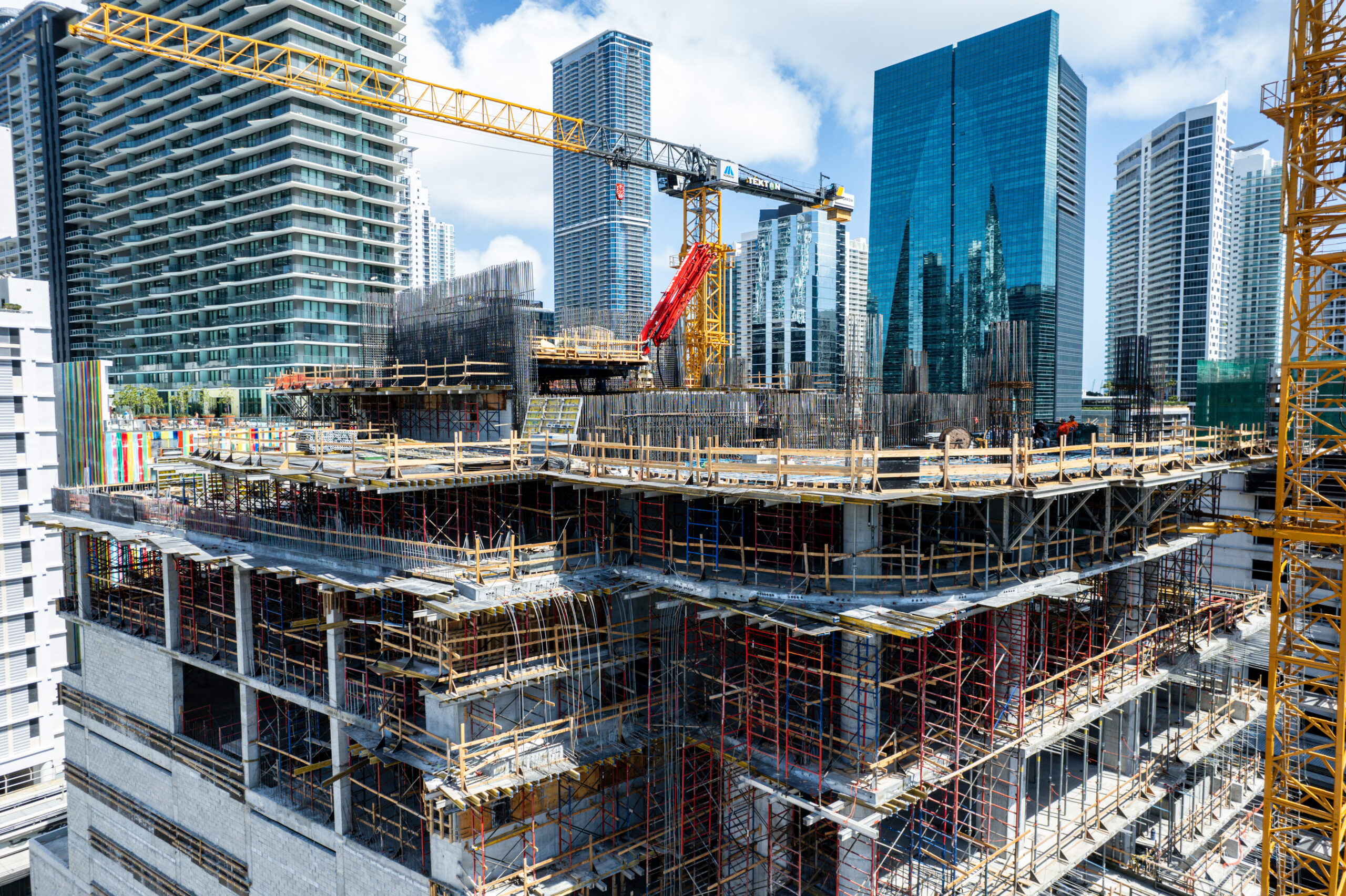
Photo by Oscar Nunez.
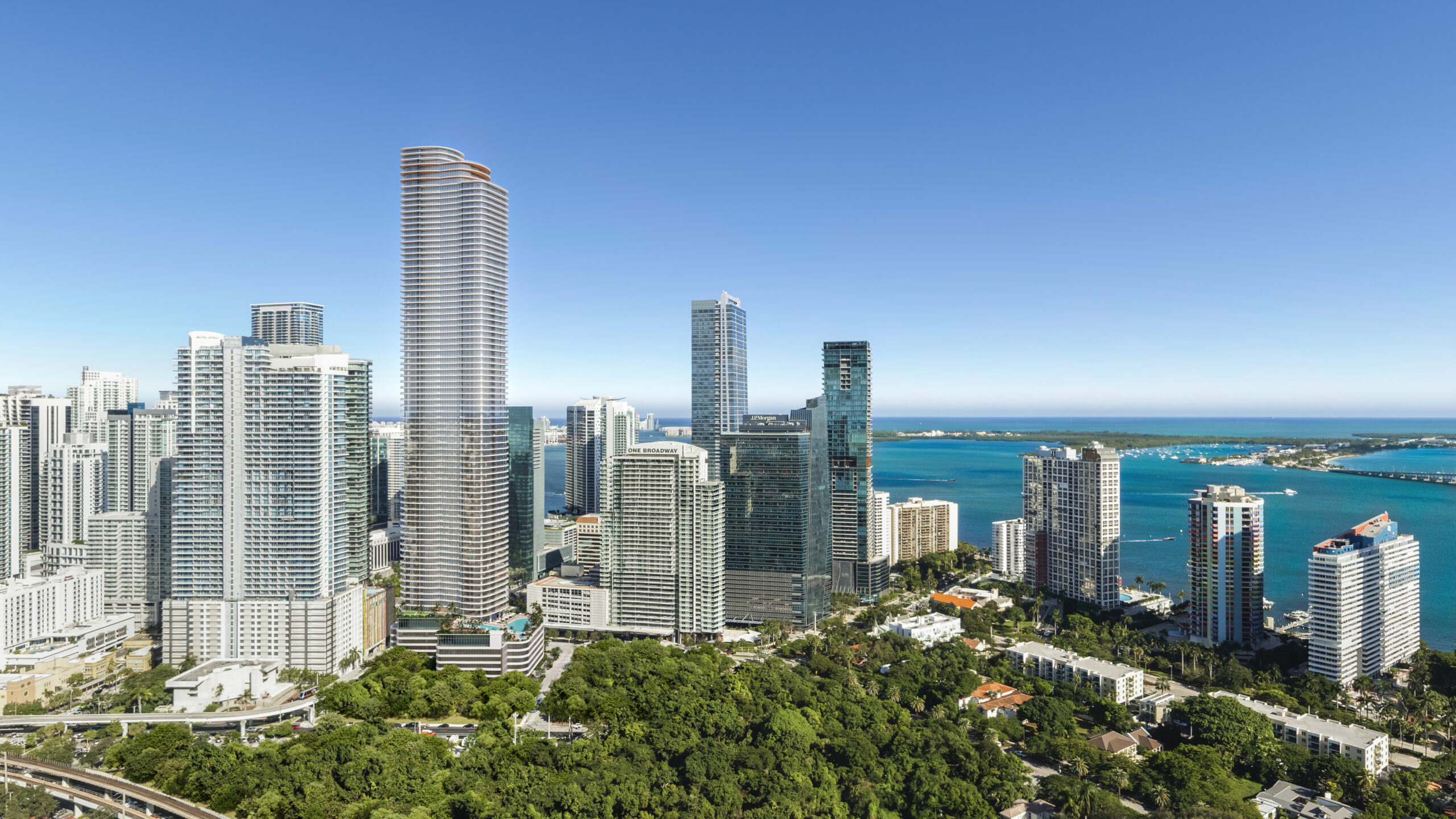
Cipriani Residences Miami. Credit: ArX Creative.
The tower’s top 18 floors will comprise The Canaletto Collection, a limited offering of 68 ultra-luxury residences and six penthouses. This collection features exclusive amenities such as a private speakeasy and global concierge services.
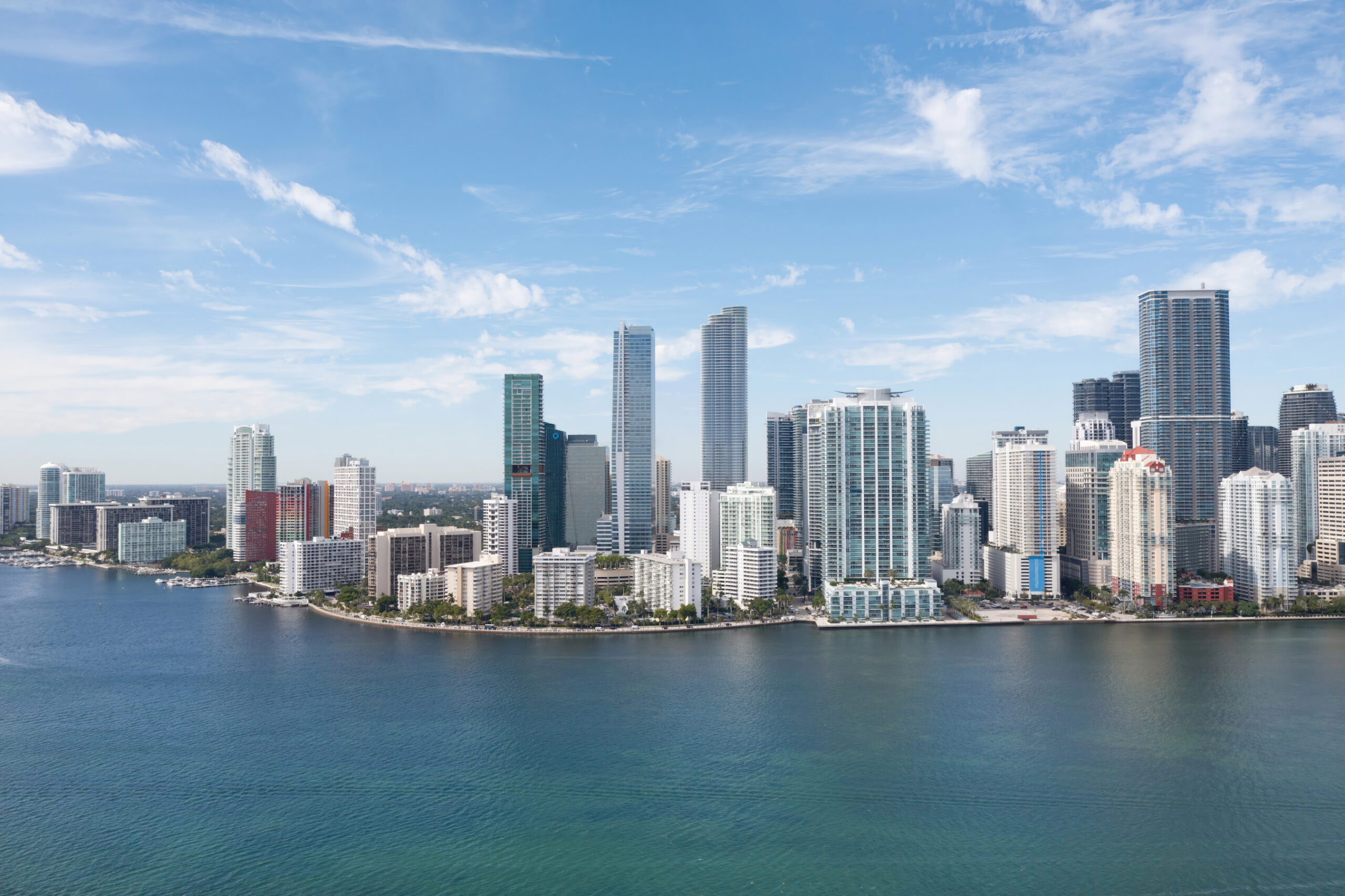
Cipriani Residences Miami. Credit: Mast Capital.
All residents will benefit from 50,000 square feet of curated amenities, including a signature Cipriani restaurant, an additional speakeasy, an elevated resort-style deck, a full-service wellness center, and state-of-the-art fitness facilities. Additional lifestyle offerings include a golf simulator, pickleball court, and a library. Residents will also enjoy access to in-home services such as personal training, pet grooming, and chauffeured transportation within a three-mile radius.
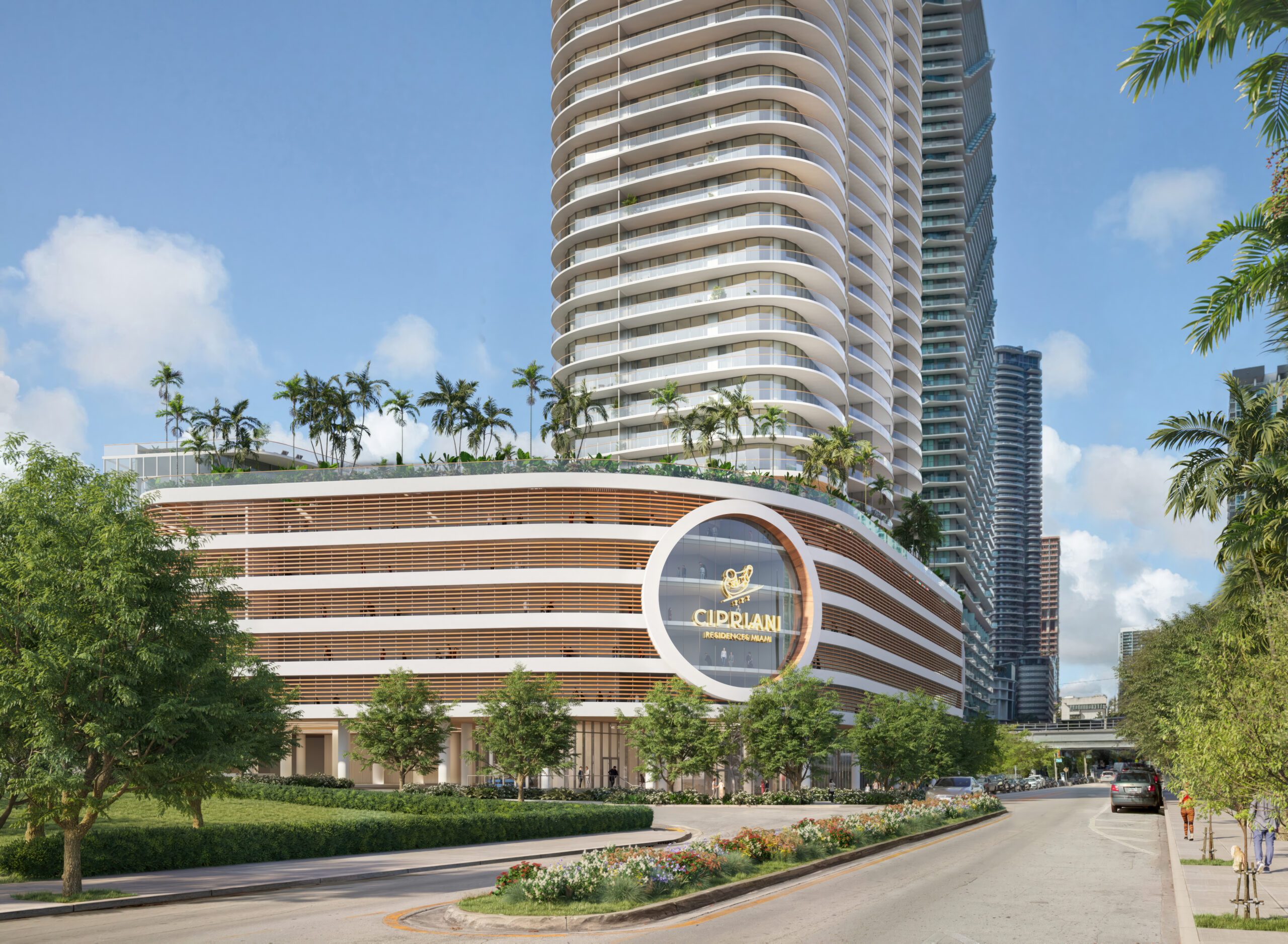
Cipriani Residences Miami Street Level. Credit: Mast Capital.
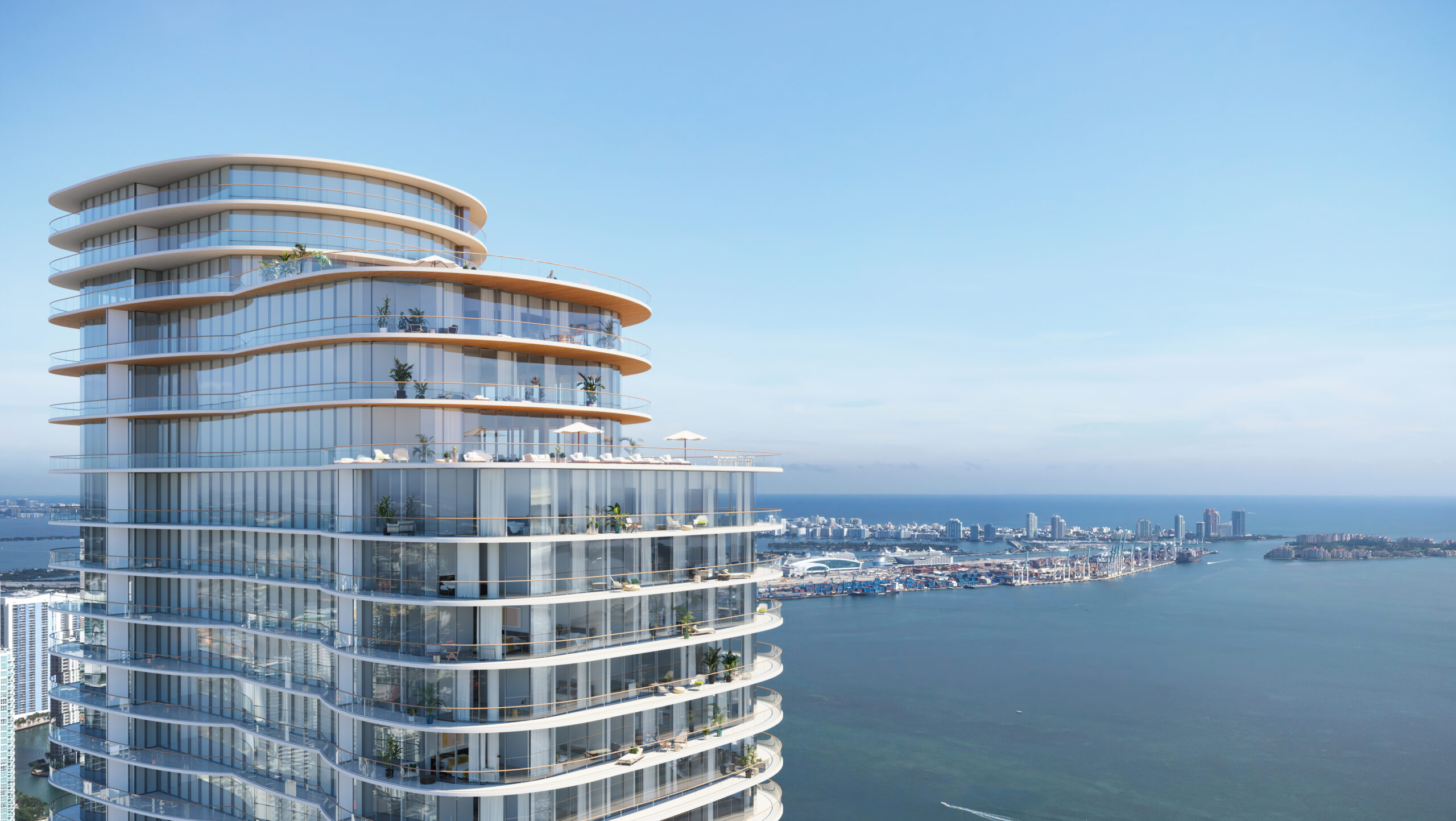
Cipriani Residences Crown. Credit: Mast Capital.
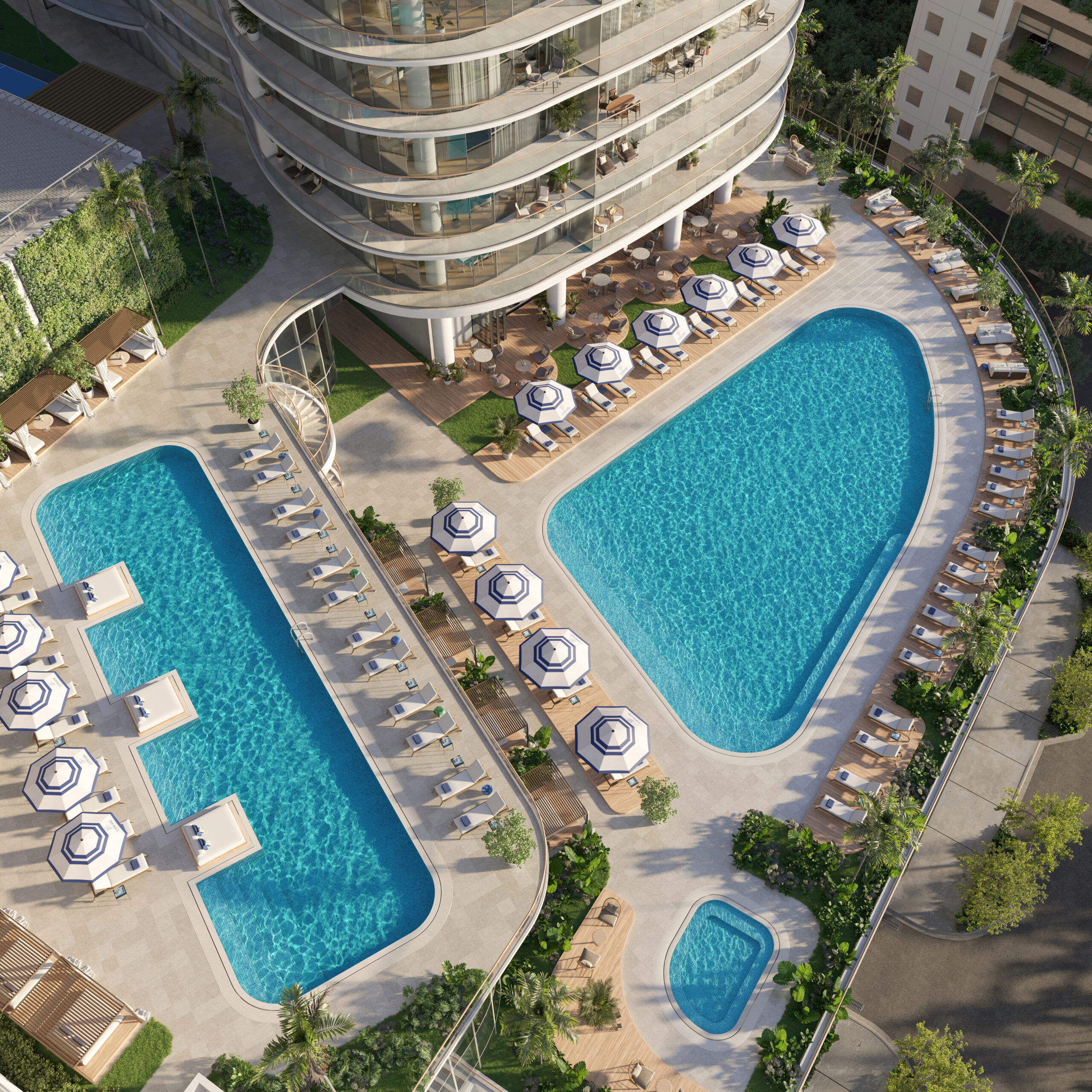
Cipriani Residences Miami Aerial Pool. Credit: Mast Capital.
These older renderings depict the entire three-tower vision for Mast Capital’s assemblage. Note that no branding was announced for the 80-story tower at the time they were released.
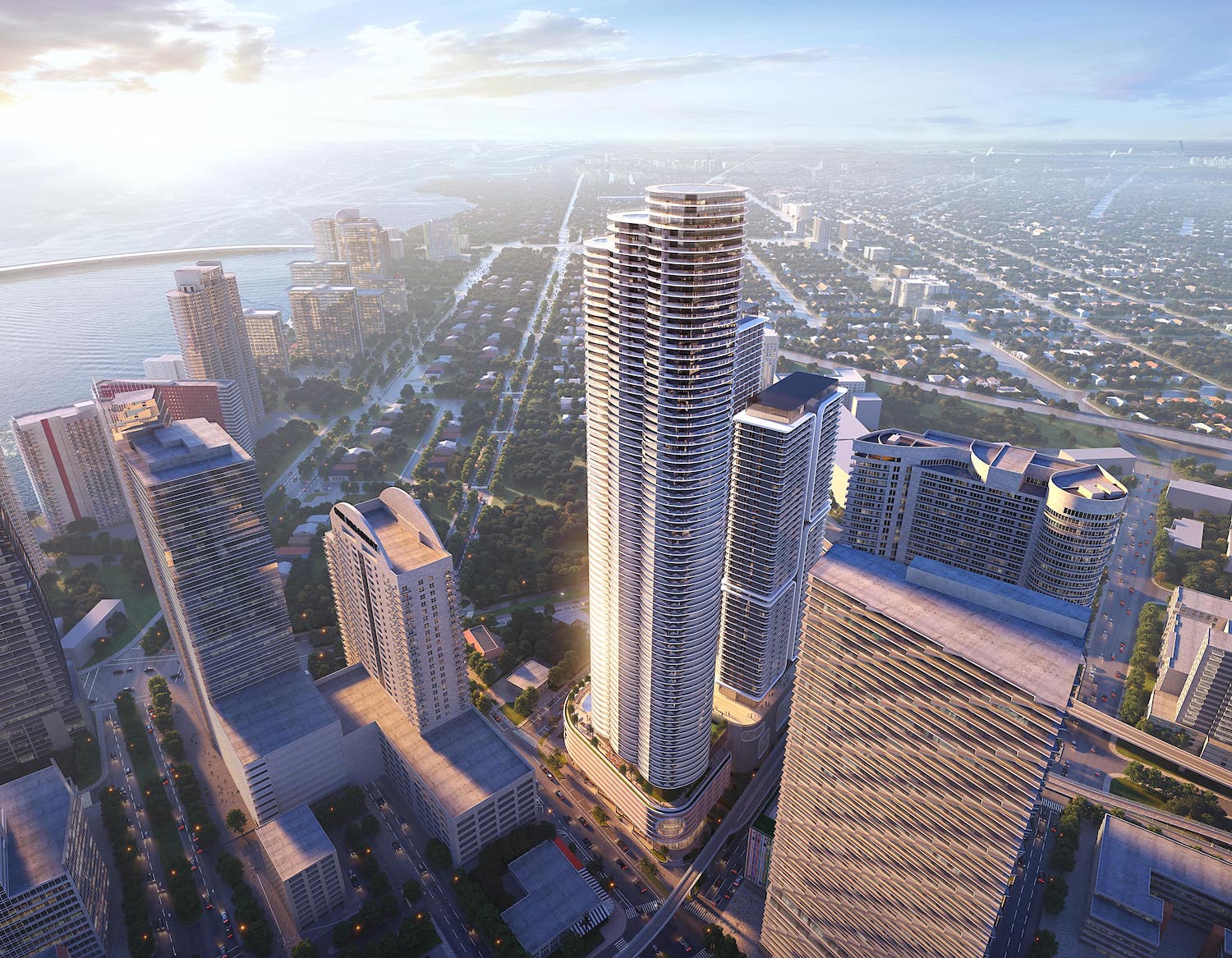
Courtesy of Mast Capital.
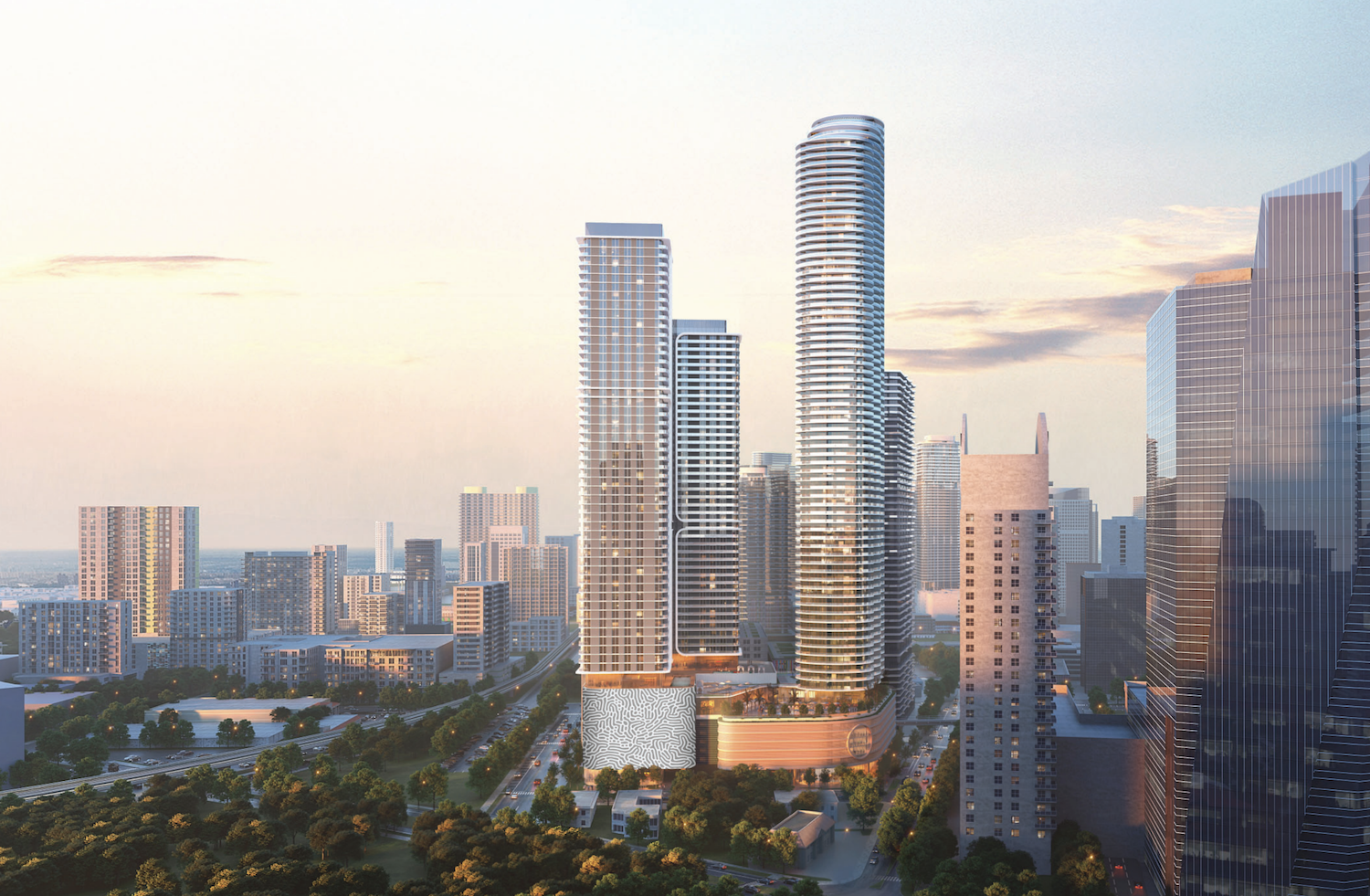
Courtesy of Mast Capital.
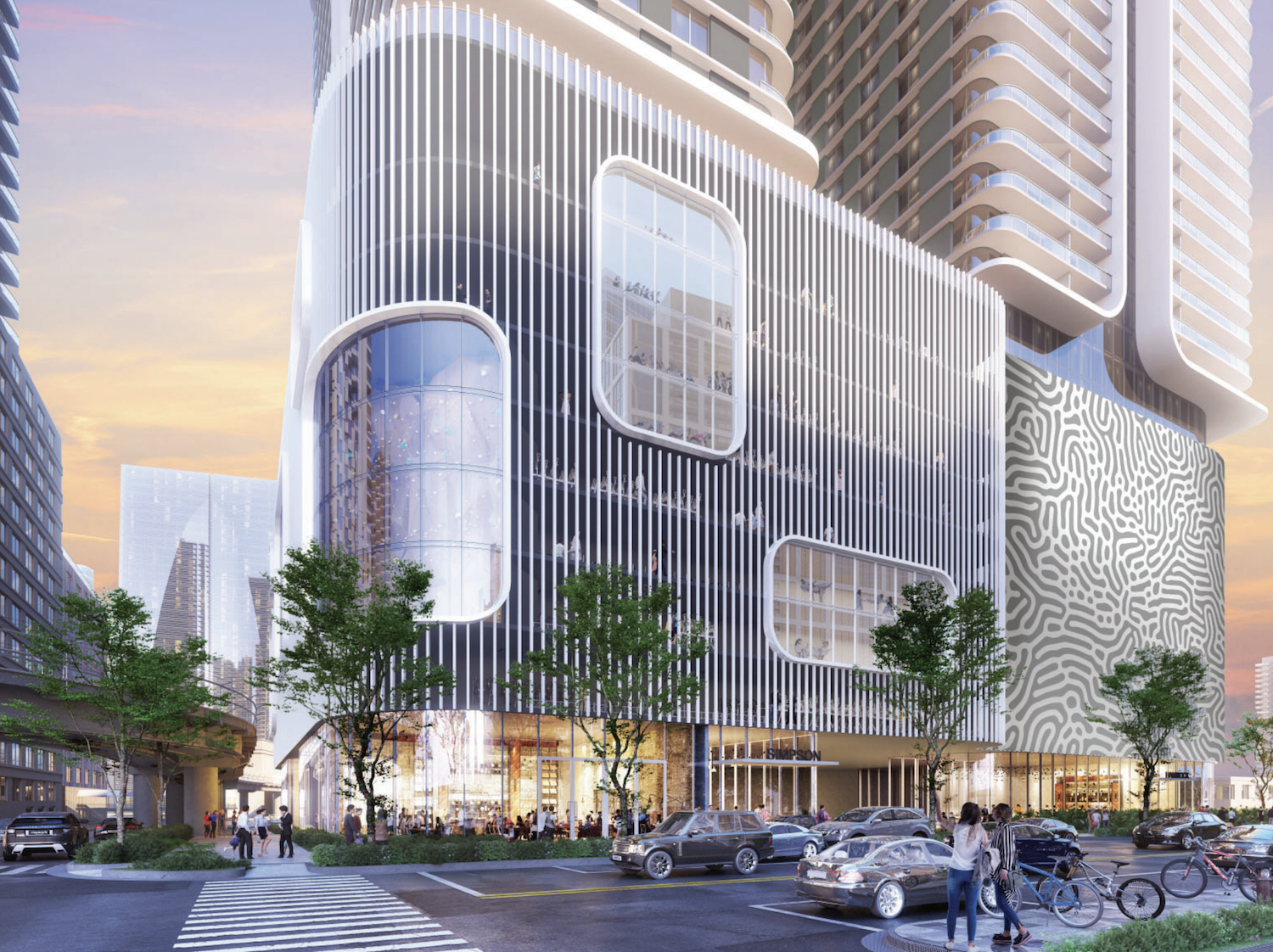
Courtesy of Mast Capital.
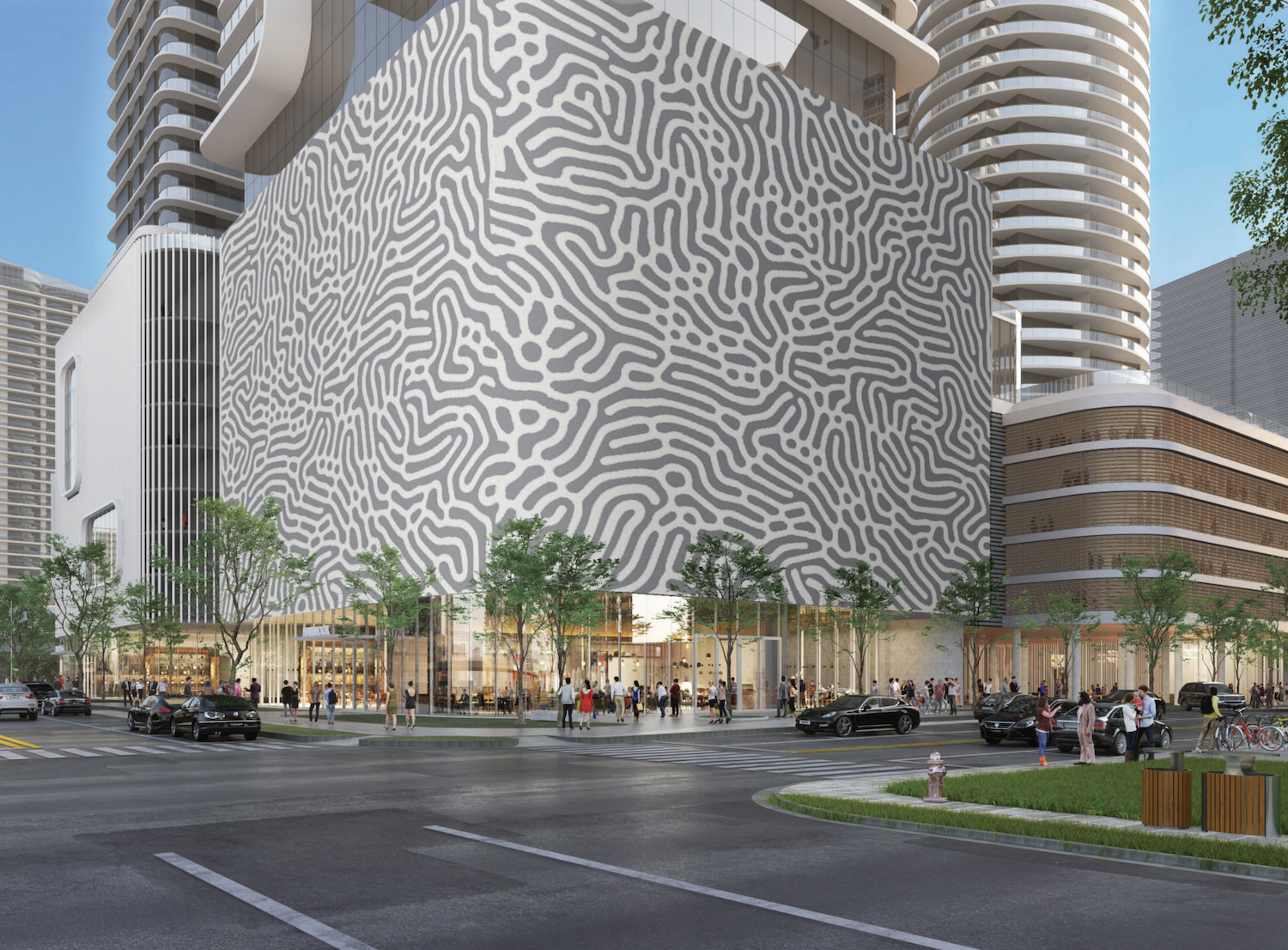
Courtesy of Mast Capital.
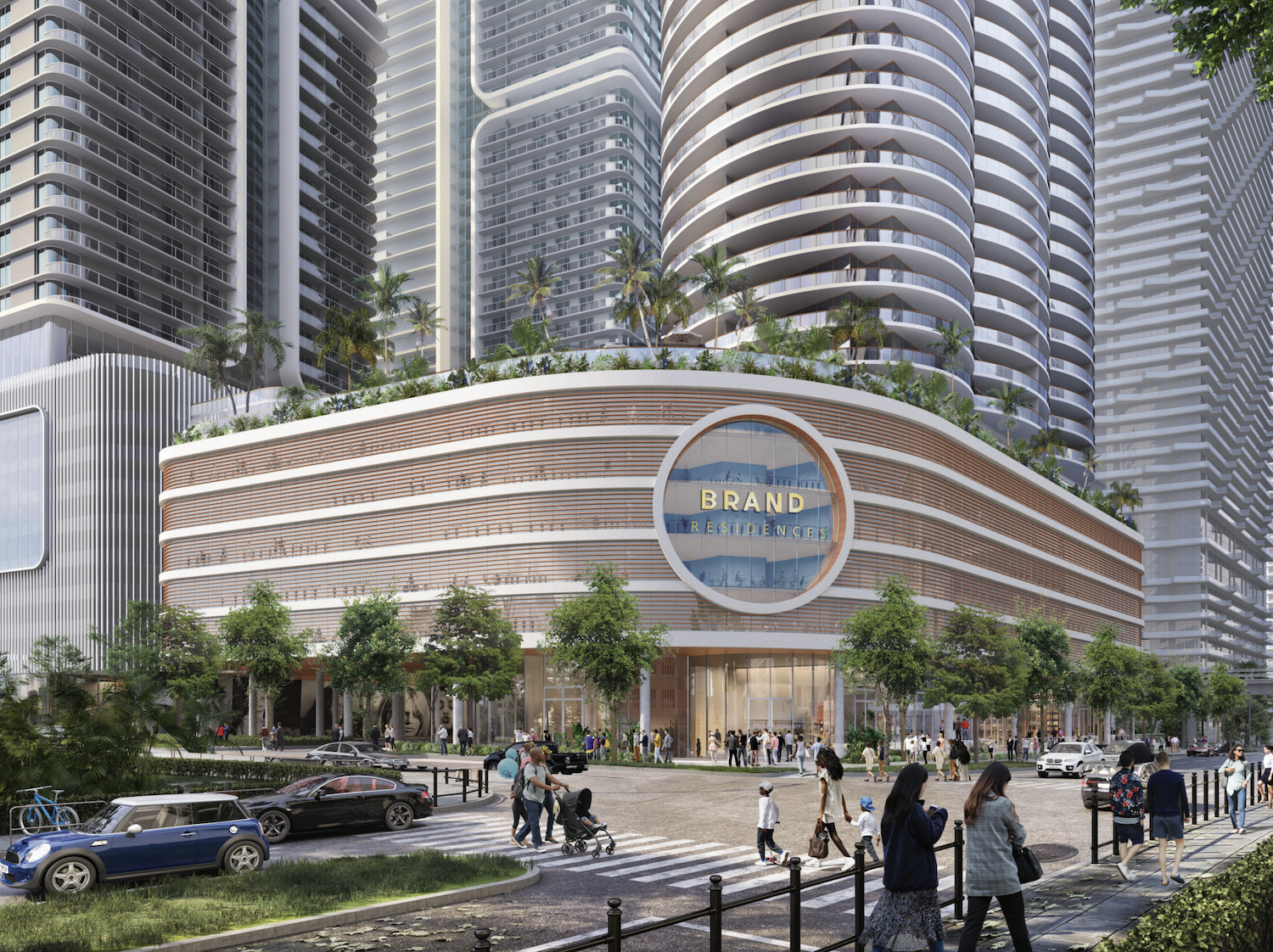
Courtesy of Mast Capital.
Fortune Development Sales is the exclusive sales and marketing manager for Cipriani Residences Miami, with prices starting from $1.7 million.
Subscribe to YIMBY’s daily e-mail
Follow YIMBYgram for real-time photo updates
Like YIMBY on Facebook
Follow YIMBY’s Twitter for the latest in YIMBYnews


These articles are great! Please keep them coming
Insane to see pictures of all these skyscrapers under construction at the same time. I really like the design of this 3 tower project. If they really do get rid of property tax in FL, along with no income tax, they’re going to need to build even more so everyone from NJ and NY can relocate, LOL.
It is all fun and games until the next Cat 4 or 5 hurricane. No thanks.
Lived here since 1990 never had an issue with any Cat 5 hurricane when they come you have plenty of notice you move inland
Beautiful architecture for Miami’s skyline
Surprised to see construction so far along. I wouldn’t be surprised though, if this takes the title for tallest in the city and state; only to be overtaken by Waldorf a month or two later. Agree that this is a stunner! Congrats Miami!
I was also surprised to see it so far along!
Beautiful Architecture
Indeed, it is a very nice looking tower.
The article mentions the development of two additional towers of 50 and 59 stories on the same site. Yet, when I ducked into the sales office across the street, the model of the finished development only showed one 80-story tower. Also, the plot of land (between SW 14th St, S Miami Ave, SW 14th Terr, and SW 1st Ave) seems too small to hold three towers. What additional information is available about the future plans for this site beyond the tower currently under construction?
Here is an older article on the three planned towers: https://floridayimby.com/2022/04/mast-capital-files-two-of-three-towers-planned-for-1420-south-miami-avenue-with-the-faa.html