Demolition work continues at 100 South Biscayne Boulevard, the former site of the 19-story One Bayfront Plaza tower in Downtown Miami. The clearing of the steel-framed office building marks the first significant step toward developing a long-anticipated supertall skyscraper on the prominent waterfront parcel, a project led by Florida East Coast Realty (FECR). According to permits, B2 Group LLC is the demolition contractor responsible for the work, which is expected to conclude by the fourth quarter of 2025.
Recent photos show extensive demolition activity underway at the former One Bayfront Plaza site, with much of the building’s lower structure now reduced to rubble. Heavy machinery actively dismantles the remaining steel-framed floors, while large mounds of crushed concrete and debris cover the site’s foreground. The tower’s once-intact base now reveals exposed floor slabs and stripped columns, with rebar and structural components visible. Portions of the structure’s façade along the lower levels continue to be stripped away, exposing the skeletal framework beneath, and interiors appear completely gutted from what is visible. Multiple excavators are staged across the site, with significant progress visible since demolition began.
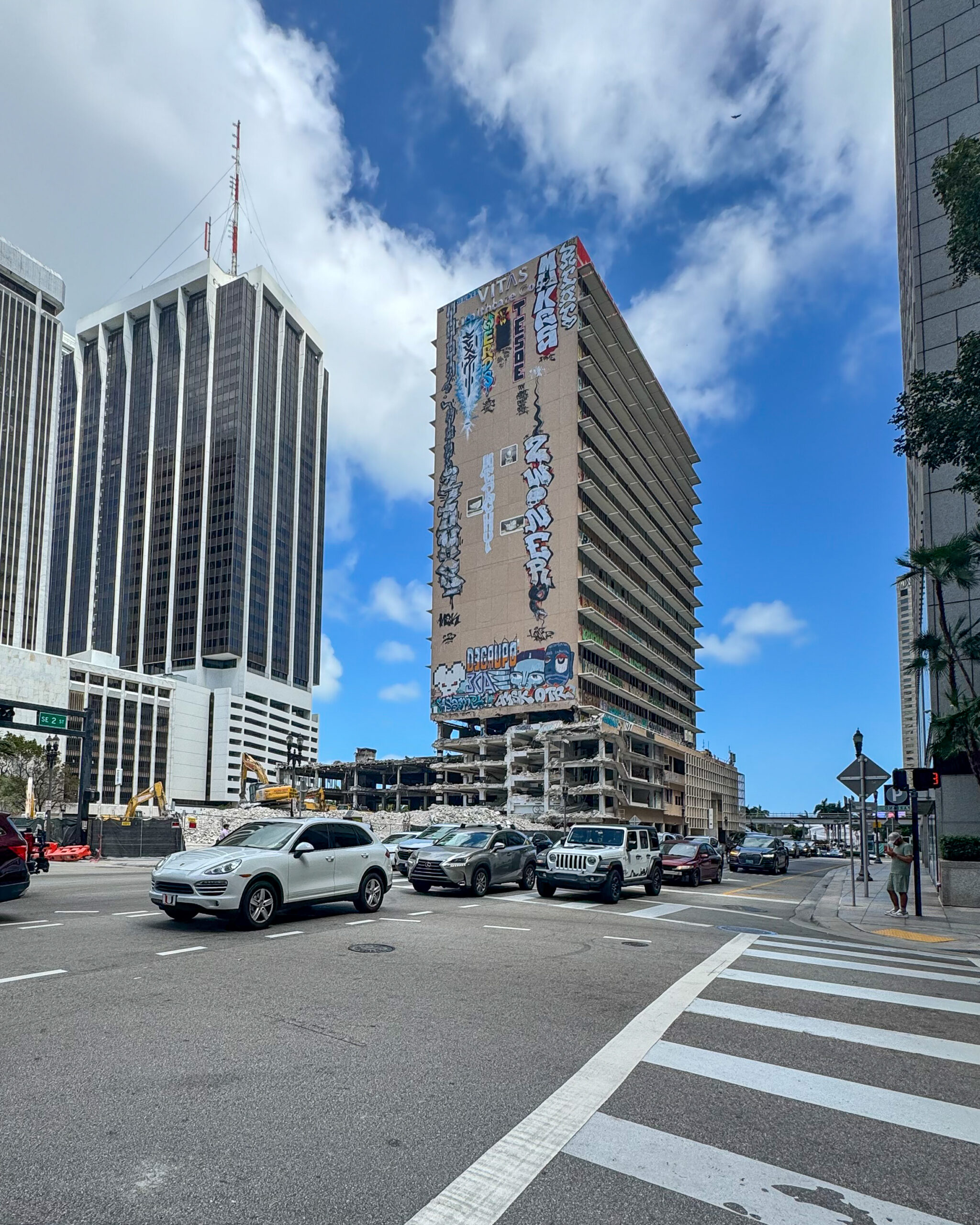
Photo by Oscar Nunez.
The 19-story tower, heavily tagged with graffiti and still mostly intact at the time of these photos, underscores the building’s transformation in recent years into an informal canvas for urban street art.
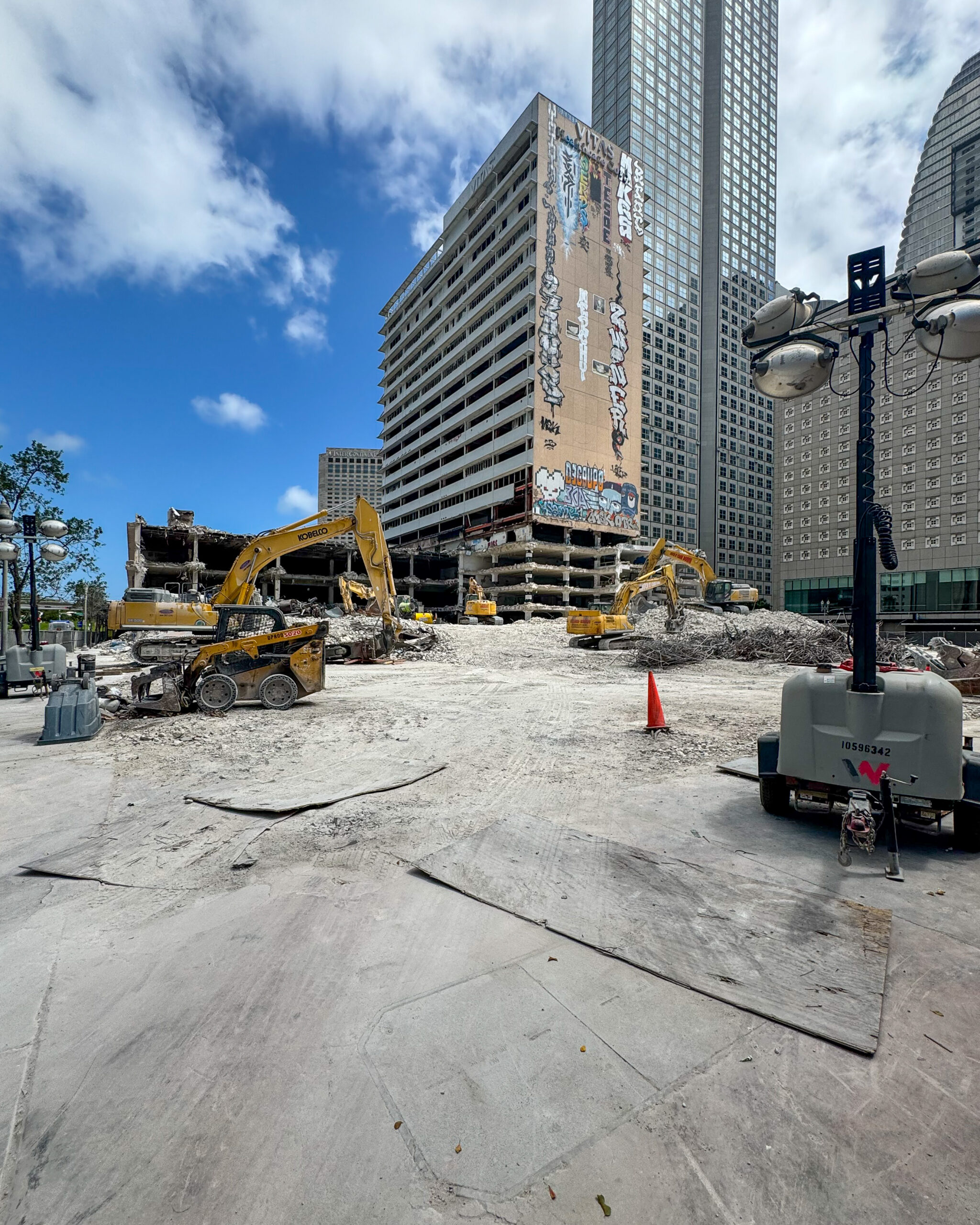
Photo by Oscar Nunez.
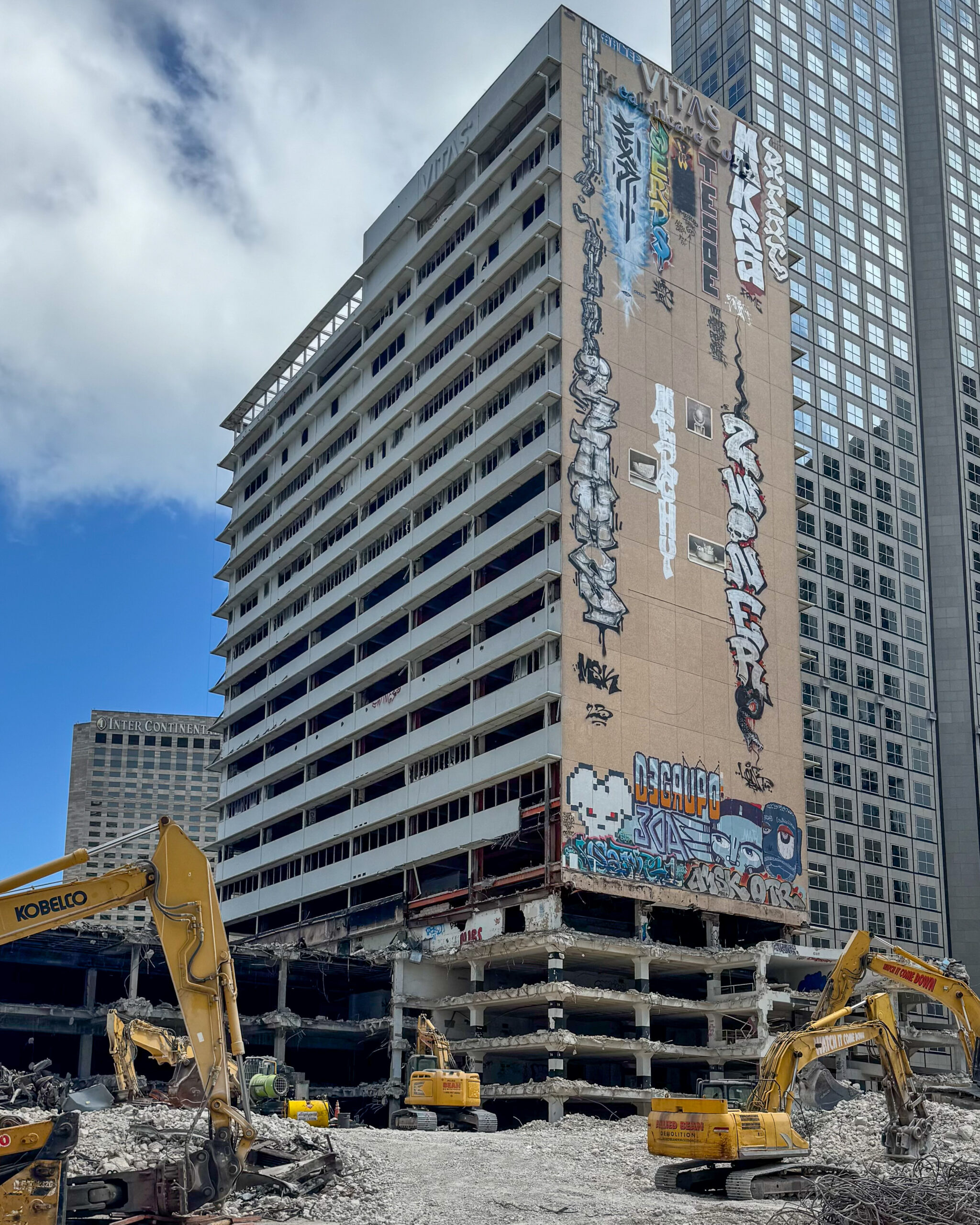
Photo by Oscar Nunez.
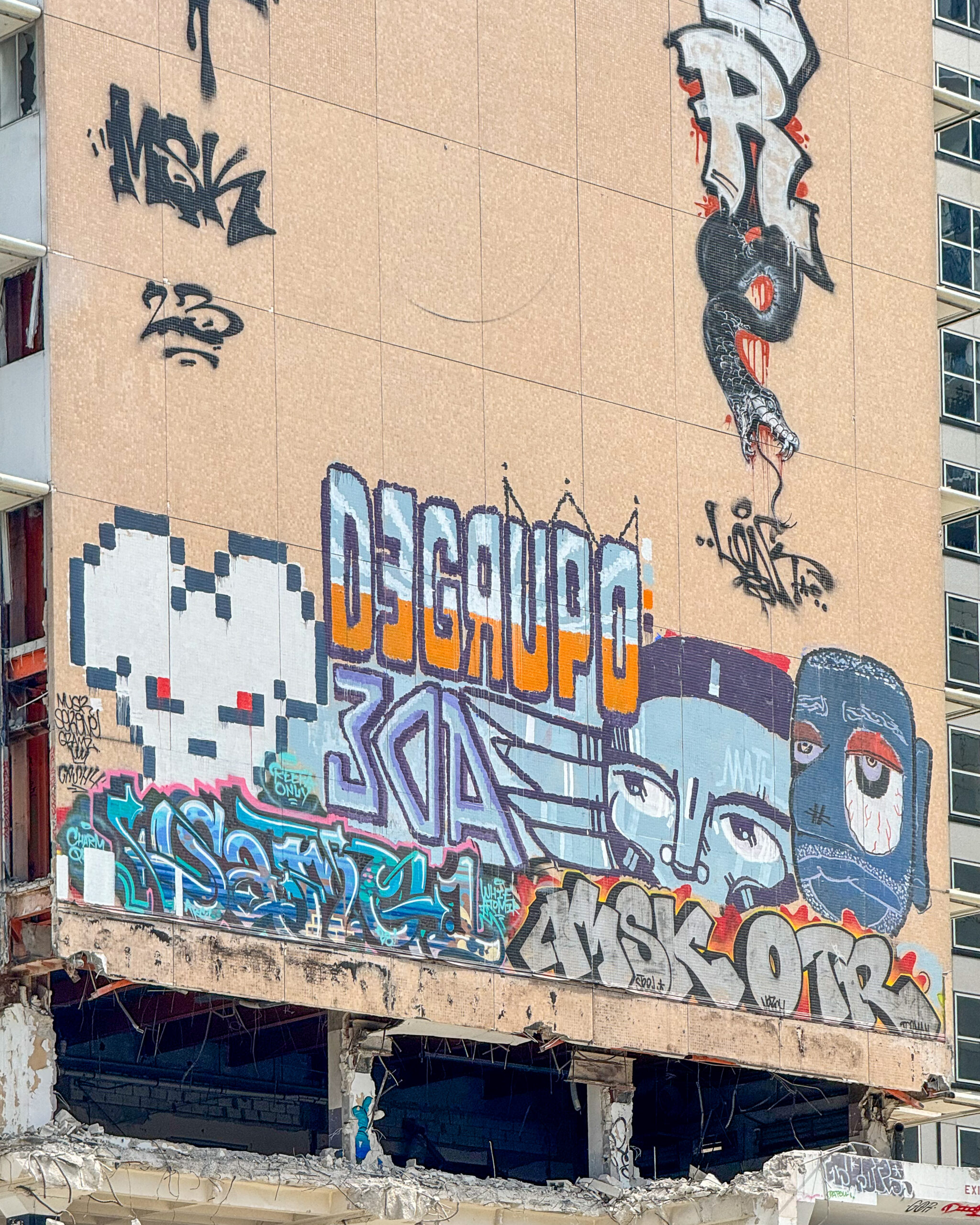
Photo by Oscar Nunez,
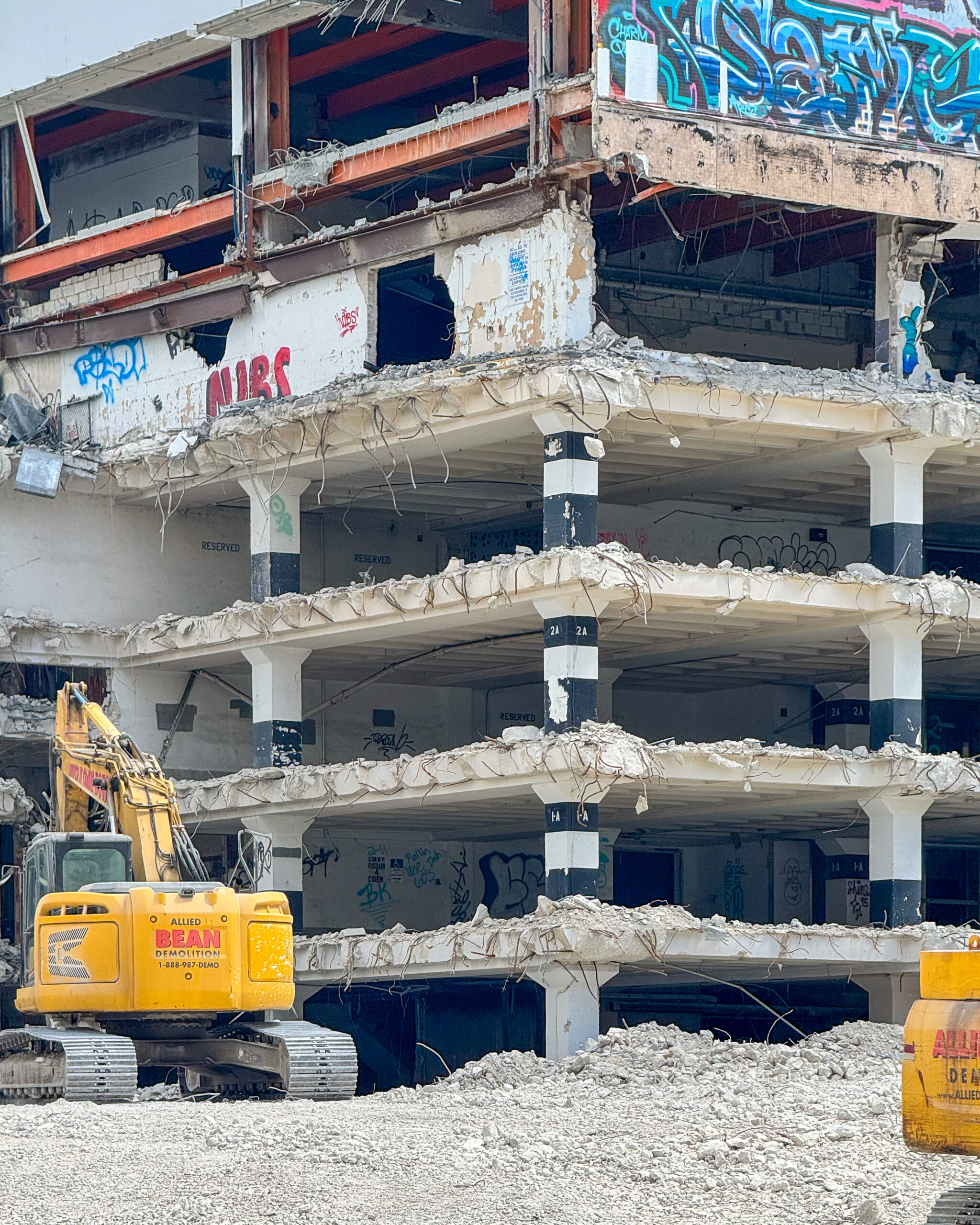
Photo by Oscar Nunez,
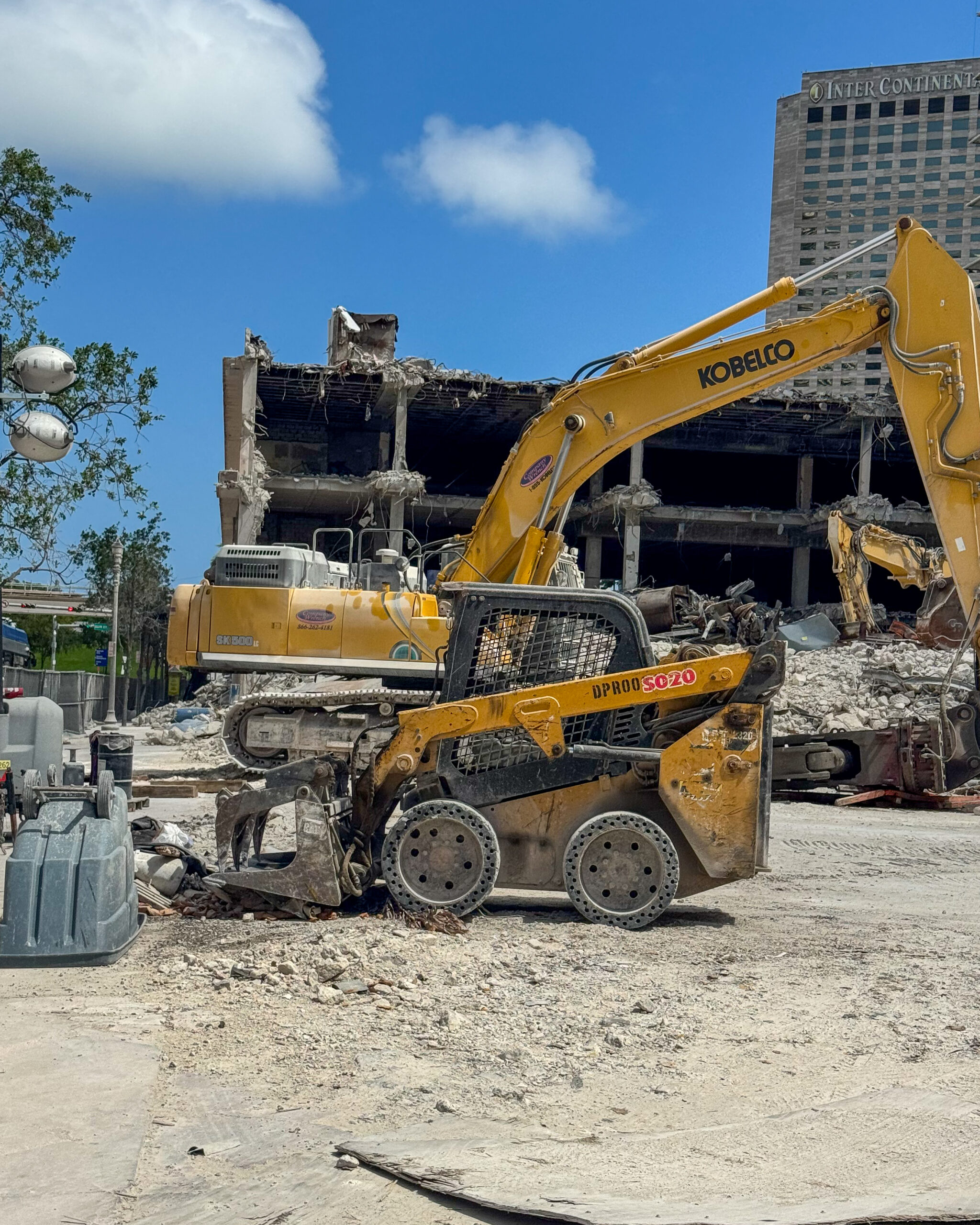
Photo by Oscar Nunez,
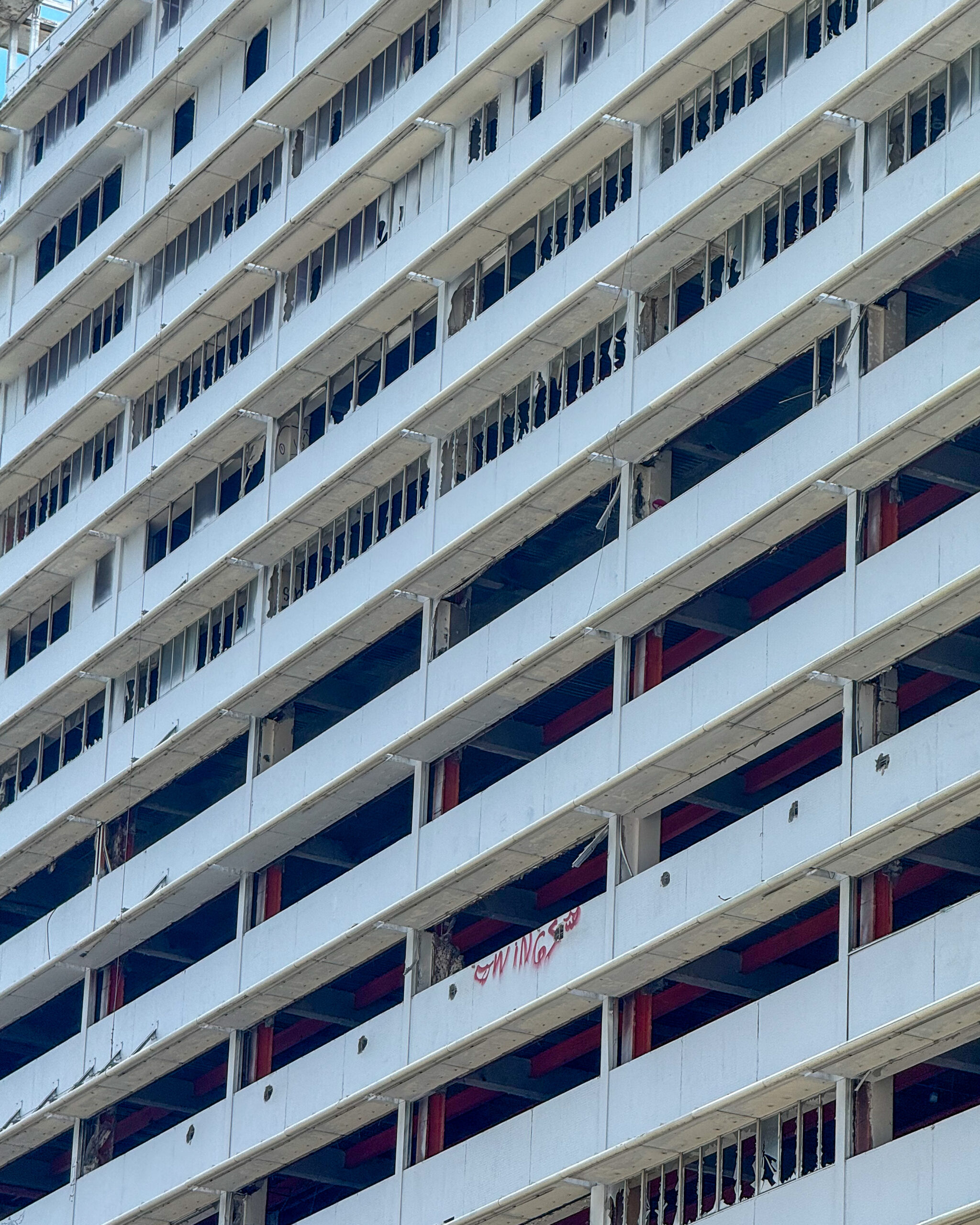
Photo by Oscar Nunez,
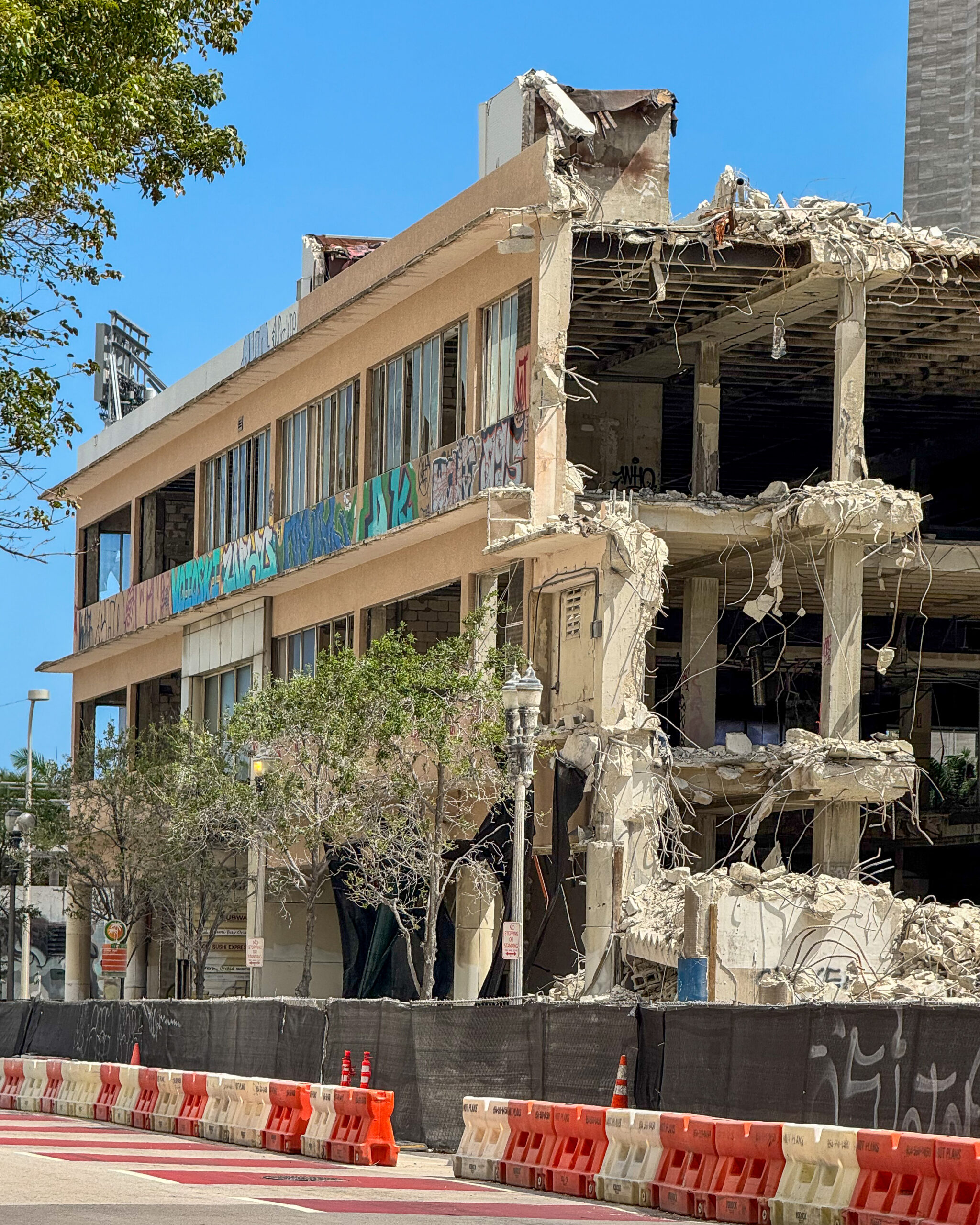
Photo by Oscar Nunez,
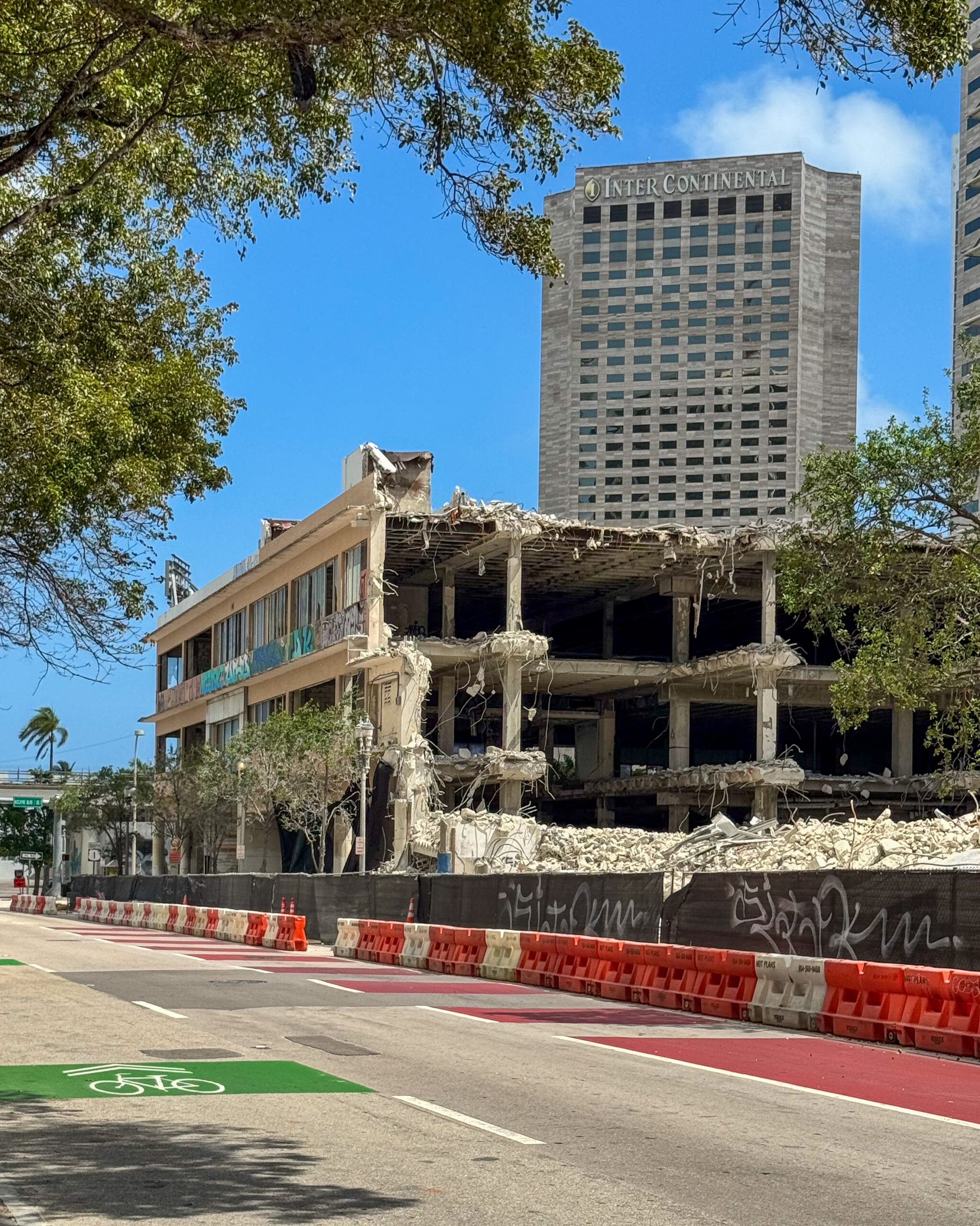
Photo by Oscar Nunez,
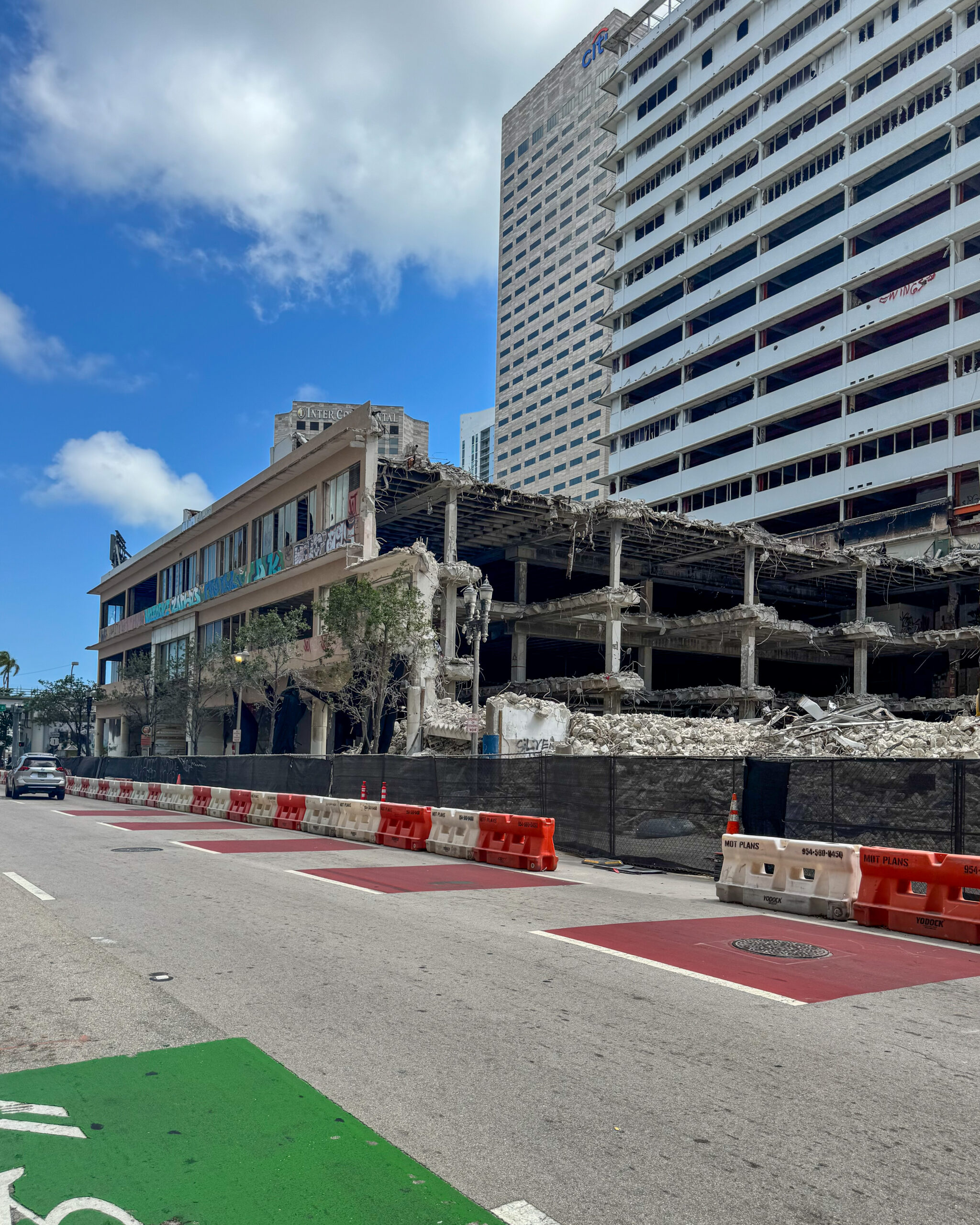
Photo by Oscar Nunez,
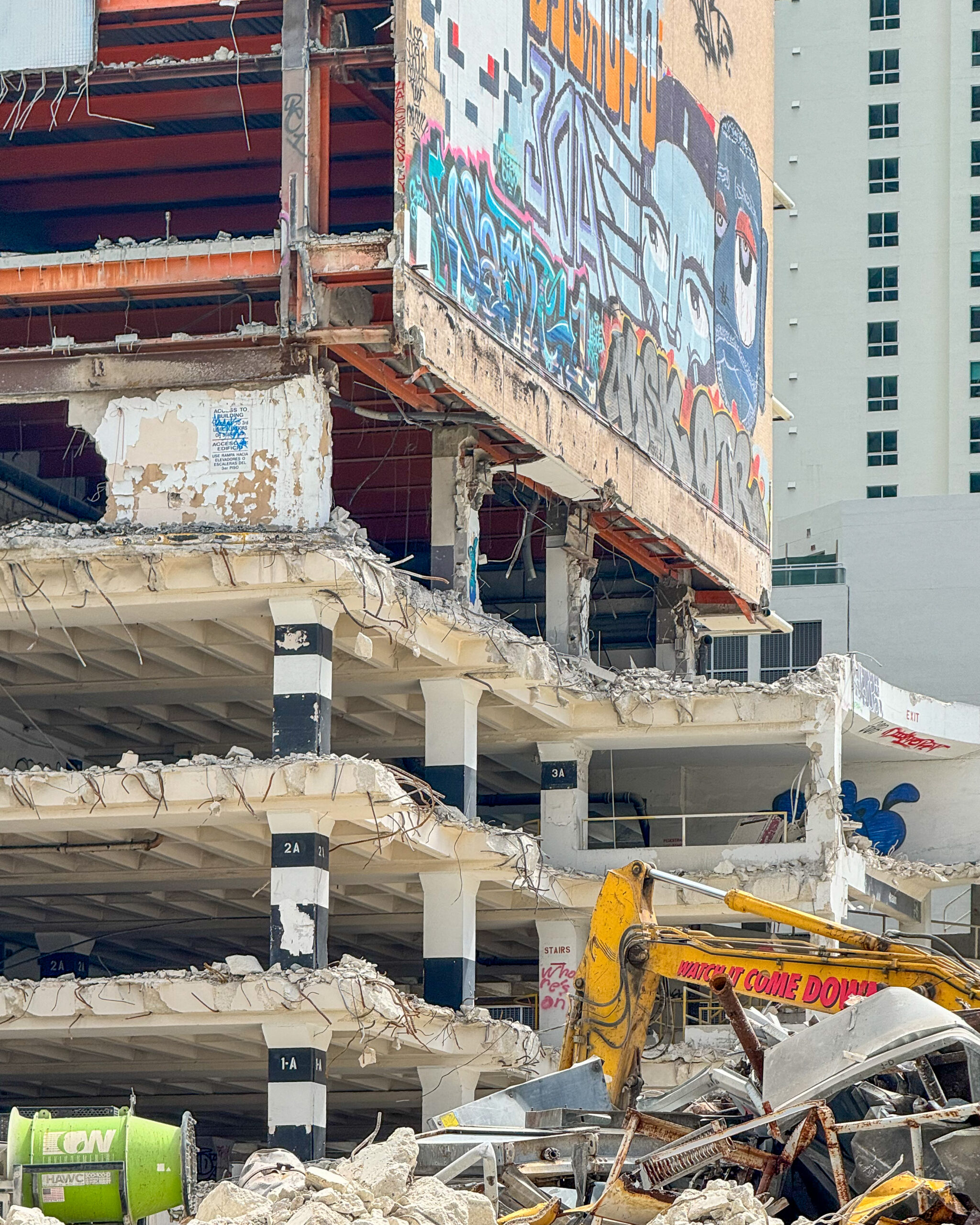
Photo by Oscar Nunez,
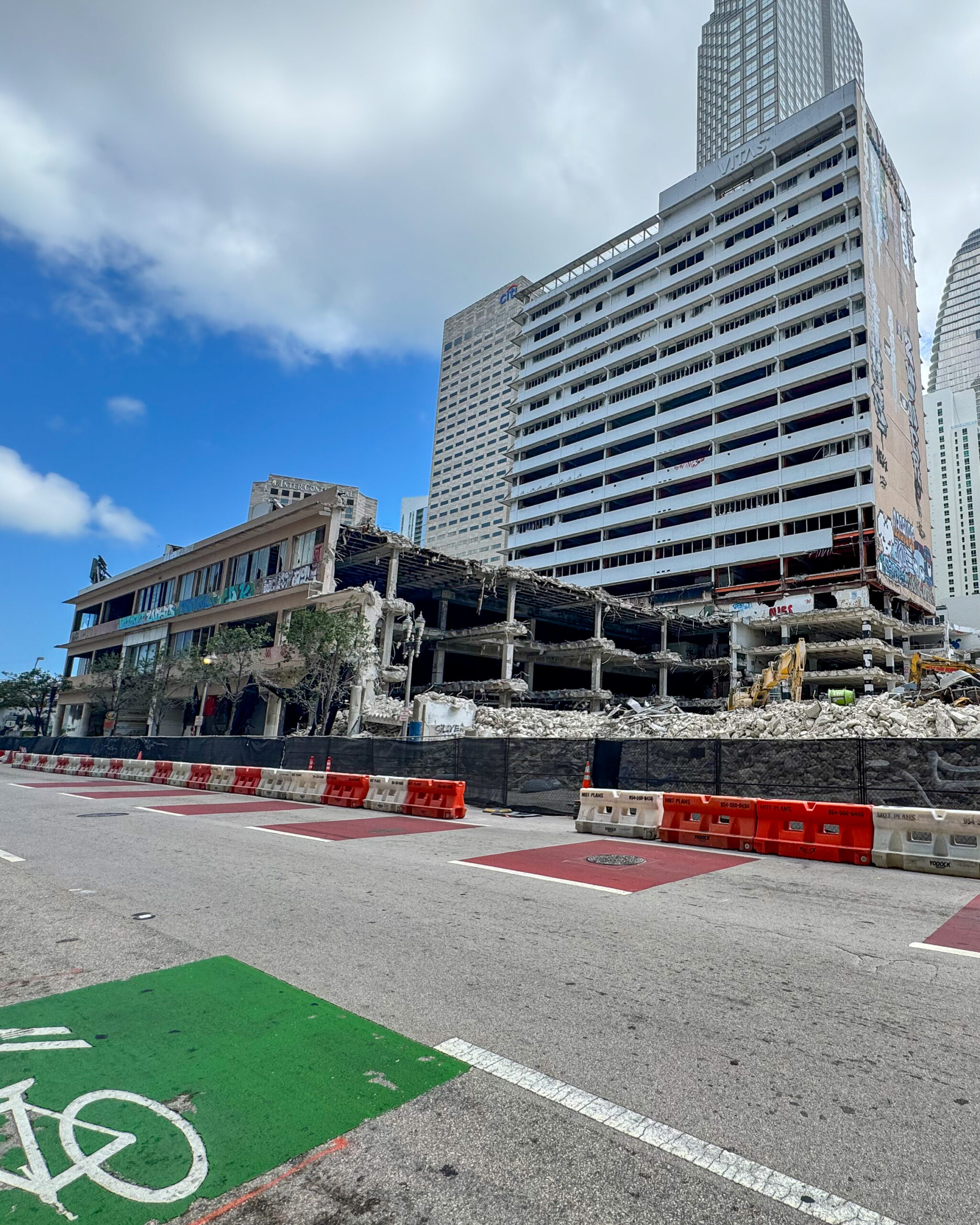
Photo by Oscar Nunez,
The former office tower had stood for decades but became an unofficial canvas for street art and graffiti in recent years, particularly during events like Art Basel. The structure’s increasingly prominent display of urban art signaled both its disuse and symbolic place in the evolving cityscape. Its removal marks the start of a new chapter for the site.
Previous plans submitted by FECR propose a 93-story, 1,049-foot-tall mixed-use tower for the site, potentially making it one of the tallest buildings in Miami upon completion. The envisioned development would encompass over 3 million square feet and feature Class AAA office space, a luxury convention hotel, high-end residences, upscale retail, and an integrated parking structure.
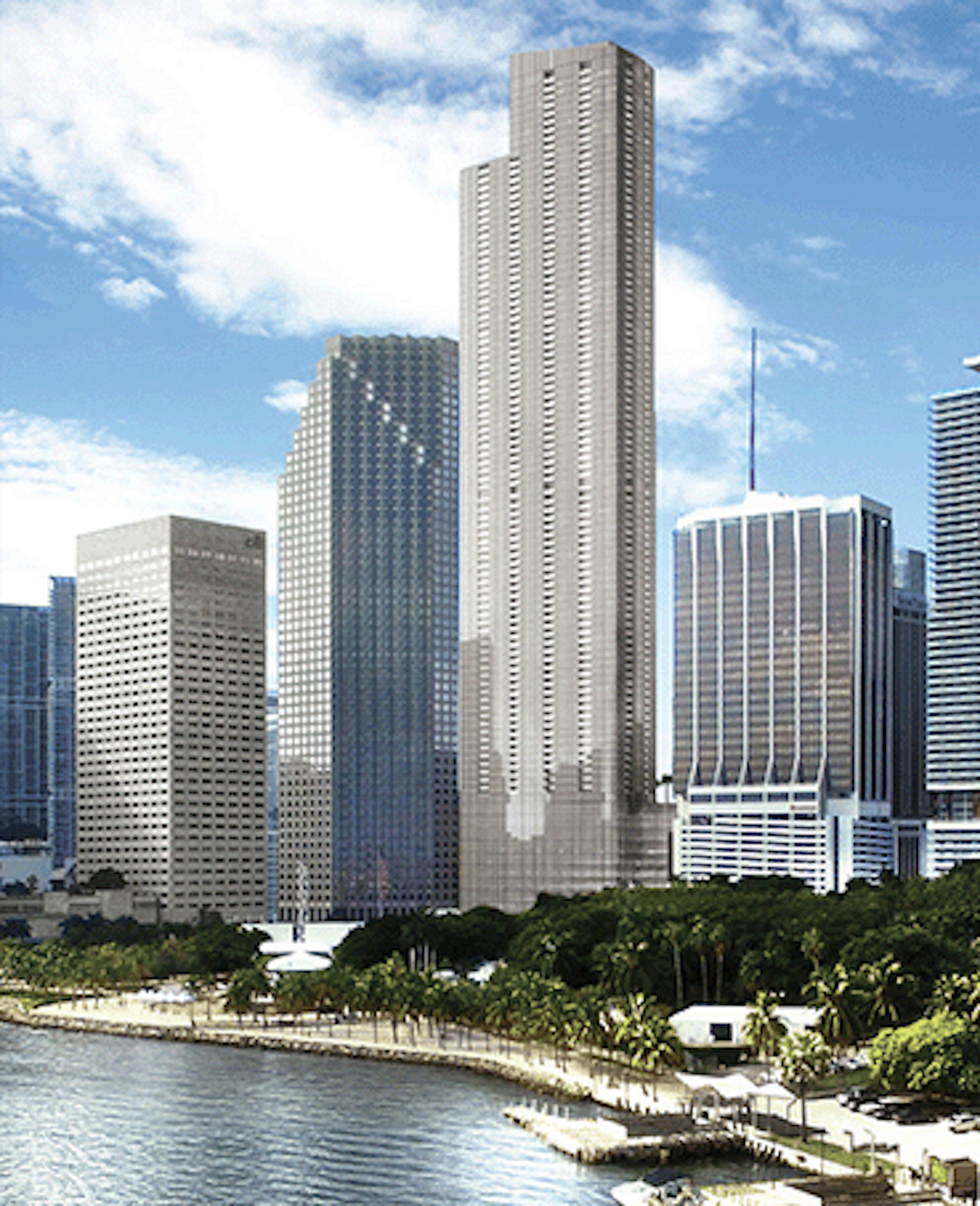
One Bayfront Plaza rendering. Credit: Florida East Coast Realty.
Kohn Pedersen Fox (KPF) initially contributed to the project’s design concepts, with ODP Architecture & Design as the record architect. However, recent indications suggest neither firm is affiliated with the development now. A low-resolution rendering posted on FECR’s website depicts a boxier, more monolithic tower, lacking the curvature of earlier iterations. It’s unclear if the design is conceptual or what is planned, but no new architect has been officially announced. However, the rendering suggests a predominantly glass façade with vertical balcony rows, though its limited resolution makes it difficult to discern key design details.
Below are older renderings of what was once planned for the One Bayfront Plaza site.
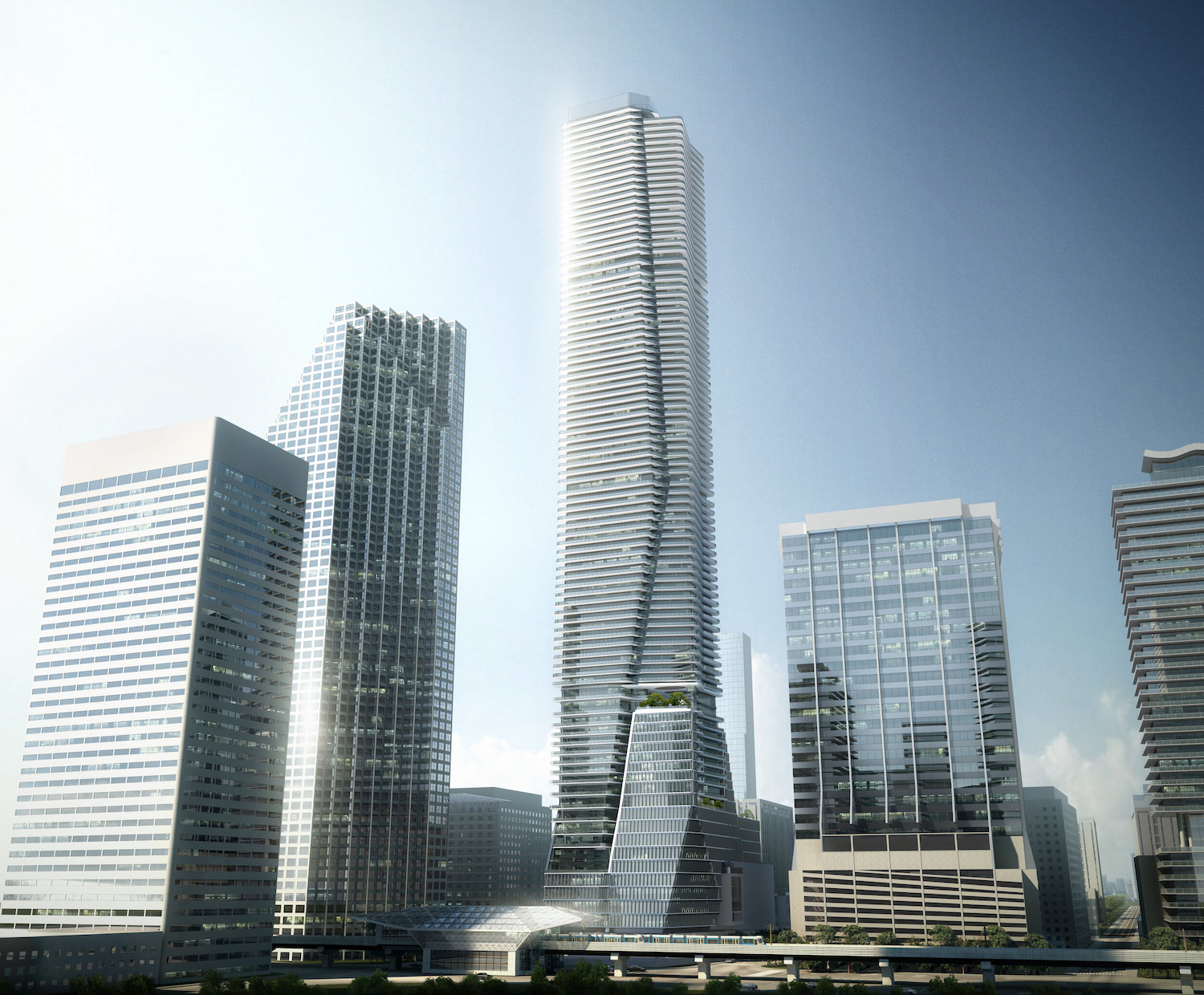
One Bayfront Plaza. Designed by ODP Architecture & Design.
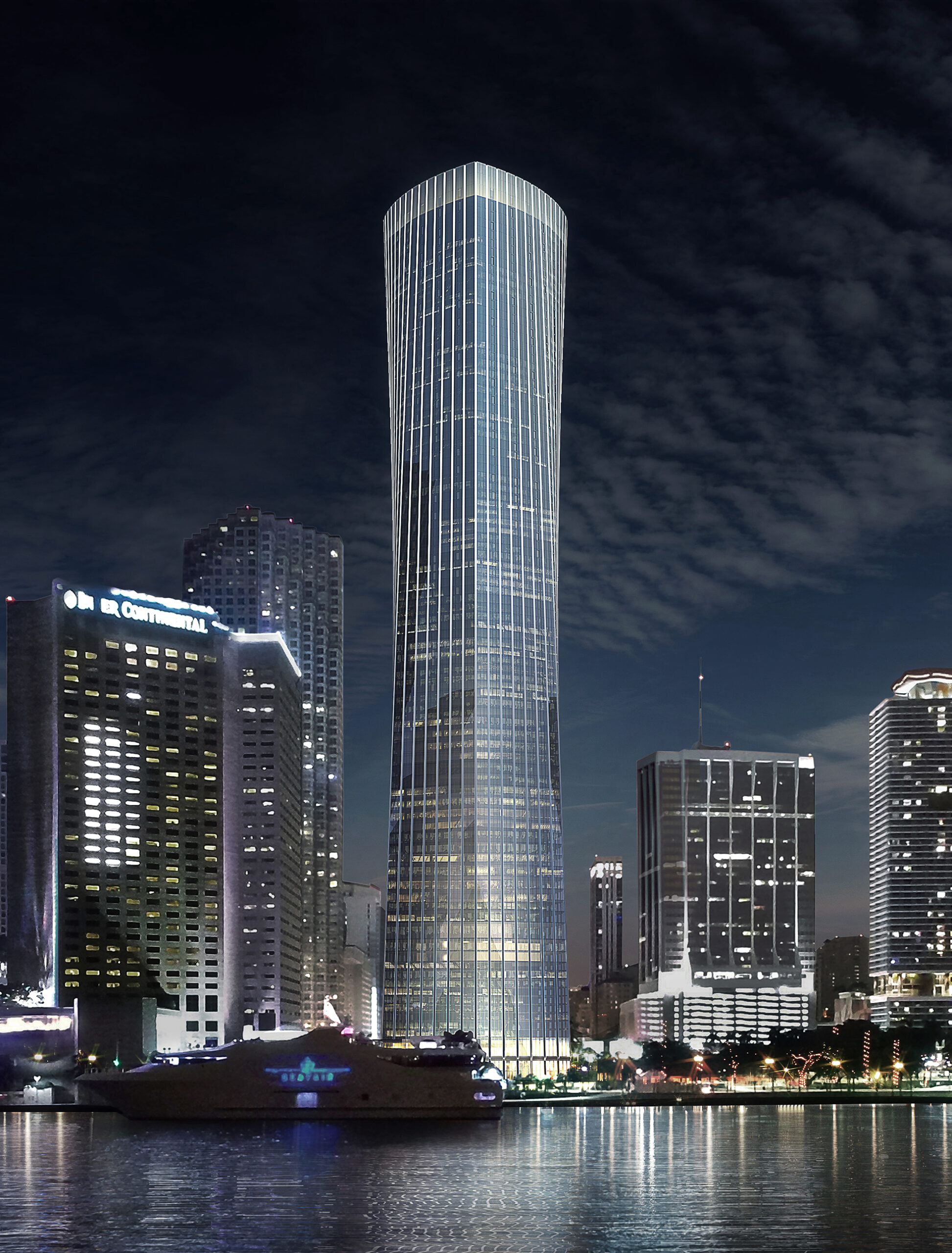
One Bayfront Plaza. Designed by Kohn Pedersen Fox, ODP Architecture & Design.
Situated prominently across from Bayfront Park, the site is poised to play a central role in Downtown Miami’s ongoing transformation. As FECR advances with demolition and prepares for the next phase, the project remains one of the most anticipated developments in the city.
Subscribe to YIMBY’s daily e-mail
Follow YIMBYgram for real-time photo updates
Like YIMBY on Facebook
Follow YIMBY’s Twitter for the latest in YIMBYnews

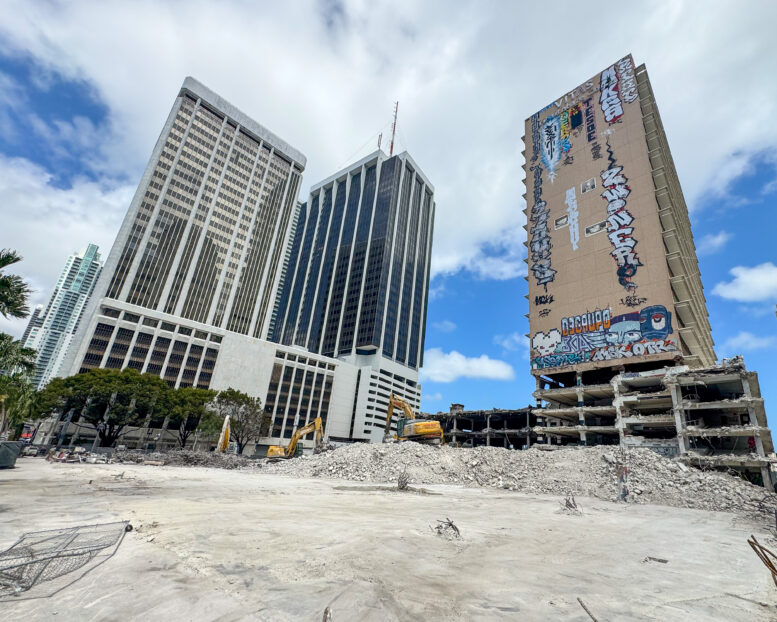
Fingers crossed one of the older renderings will be reconsidered!
The renderings went from OK, to dated, to horrendous! The new rendering looks like something out of Soviet Iron Curtain architecture. Hope they get an architect like Santiago Calatrava to design the skyscraper for this prominent space.
I’m very skeptical about anything to do with this. Hopefully they’ll complete the demo.
Love the older rendering with that curved…
It took 10 years to complete the “curved” Aston Martin building just around the corner. The developer was smart to scrap the elegant but more problematic design.