New interior and amenity renderings have been revealed for The Ritz-Carlton Residences, Estero Bay, a waterfront luxury condominium project currently under construction in Southwest Florida. Designed by Arquitectonica and developed by London Bay Development Group, the two-tower residential complex will rise 22 stories and encompass 224 condominium residences within a master-planned coastal village. The latest visualizations provide a detailed look at the project’s penthouse collection and resident amenity offerings, further defining the elevated lifestyle envisioned for this landmark development.
The newly released penthouse renderings spotlight the top-tier residences’ scale, architectural sophistication, and seamless indoor-outdoor design. Prices for these homes begin at $15,235,000, with floor plans ranging between 12,790 and 13,630 square feet. Each penthouse includes expansive terraces, some exceeding 7,000 square feet, designed for outdoor entertaining and relaxation. Features include summer kitchens, multiple dining areas, and private spas overlooking panoramic views of Estero Bay and the Gulf of Mexico. Interiors are characterized by soaring ceilings, sleek finishes, and full-height windows that blur the line between indoor and outdoor living.
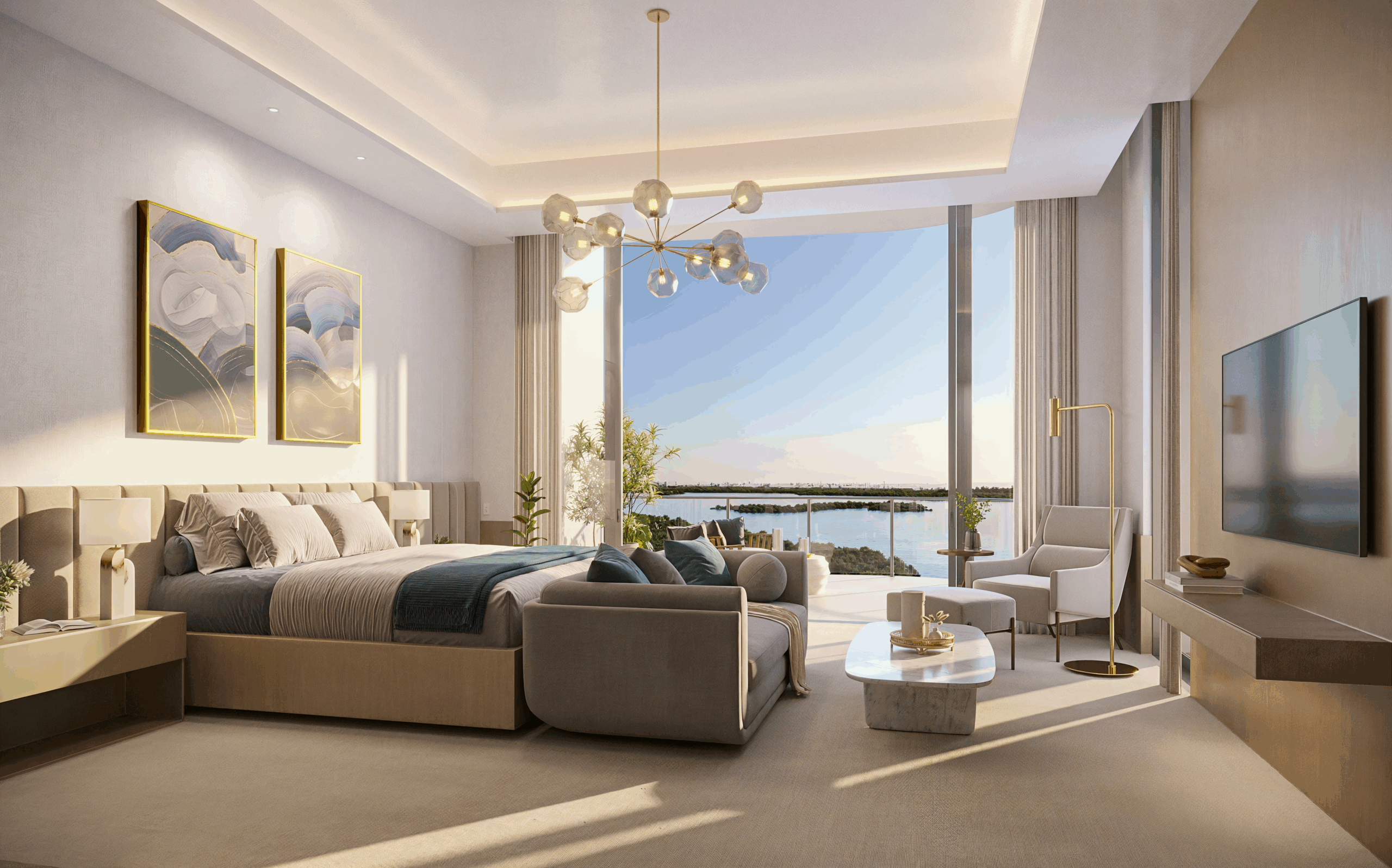
Credit: CPVisual.
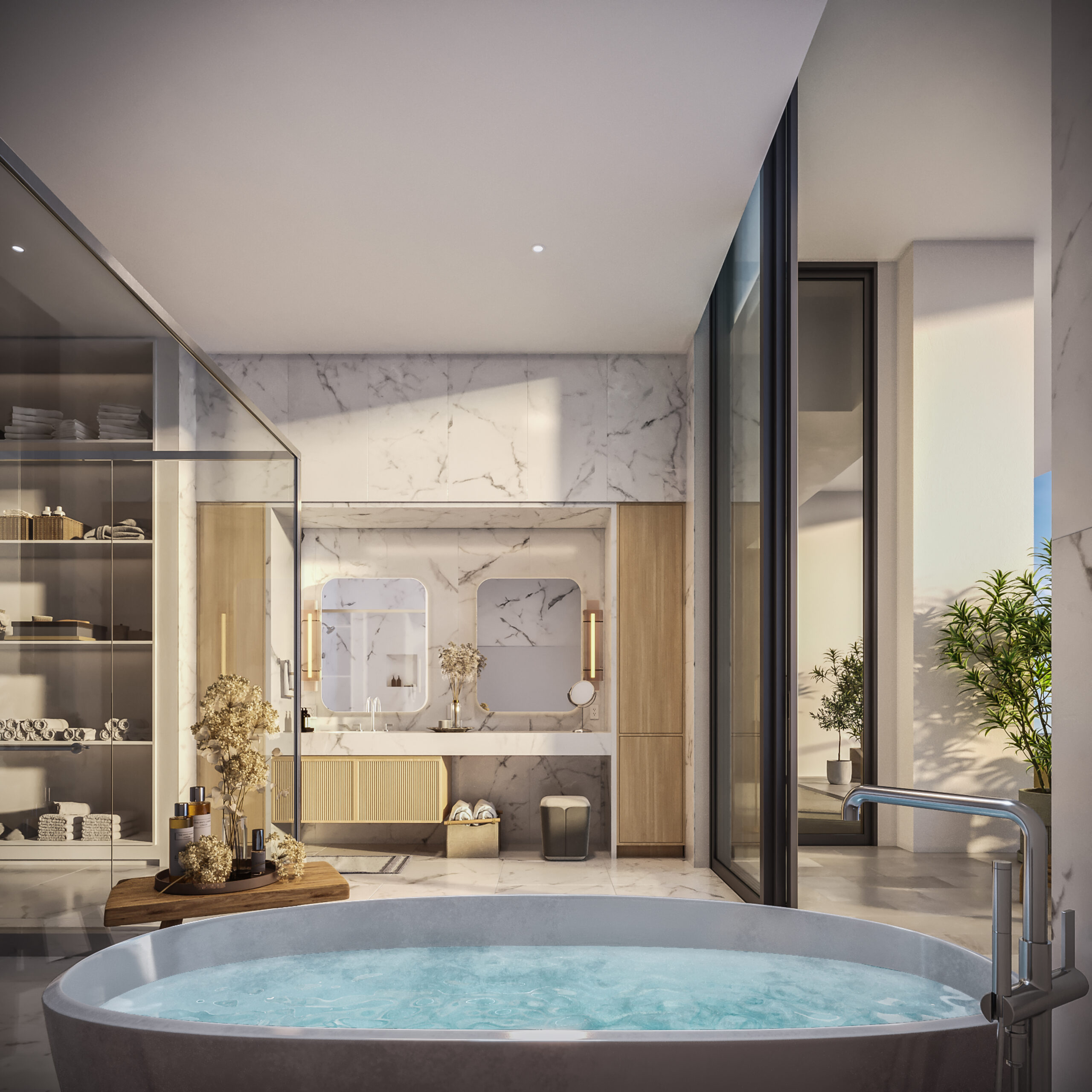
Credit: CPVisual.
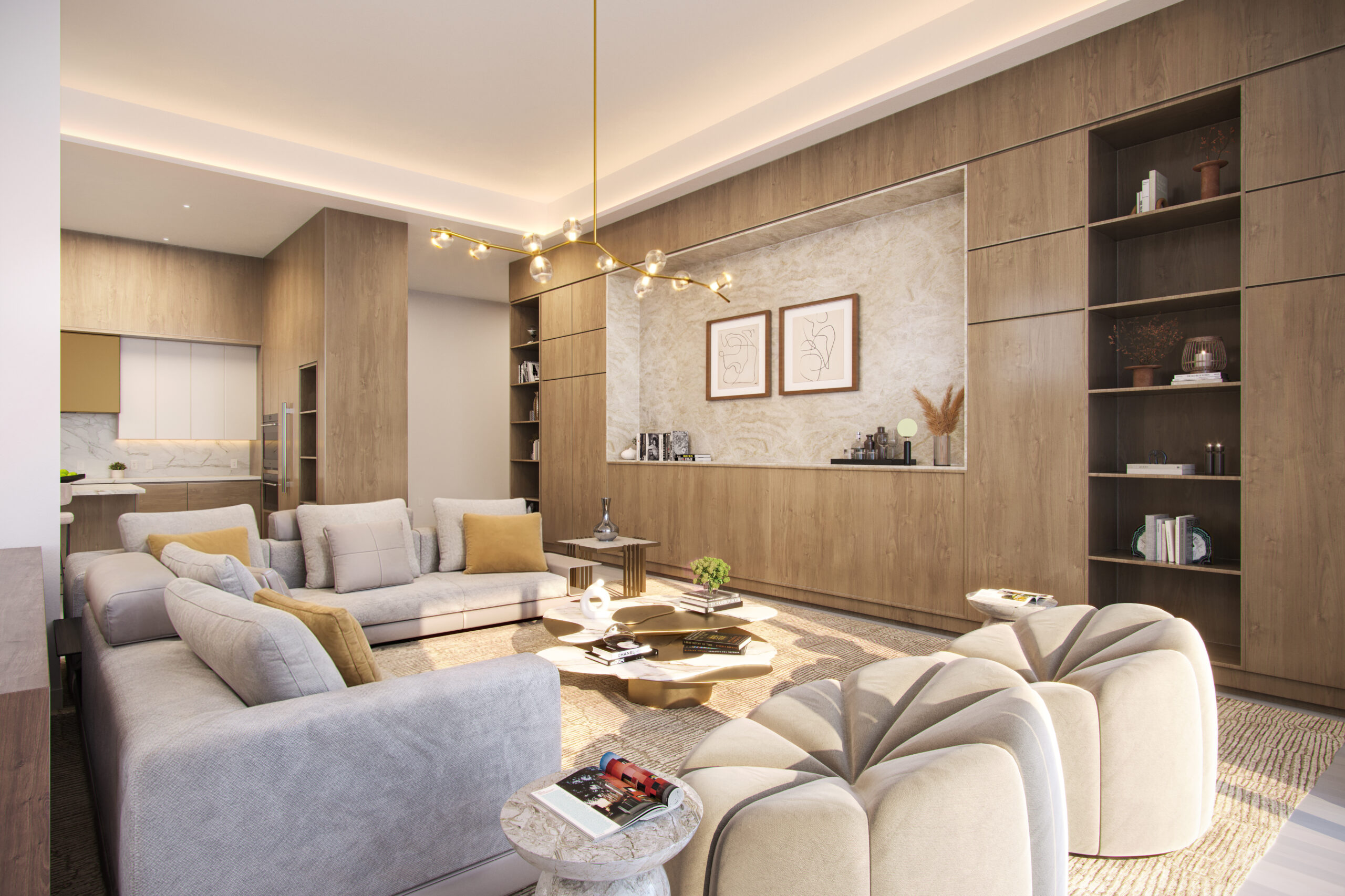
Credit: CPVisual.
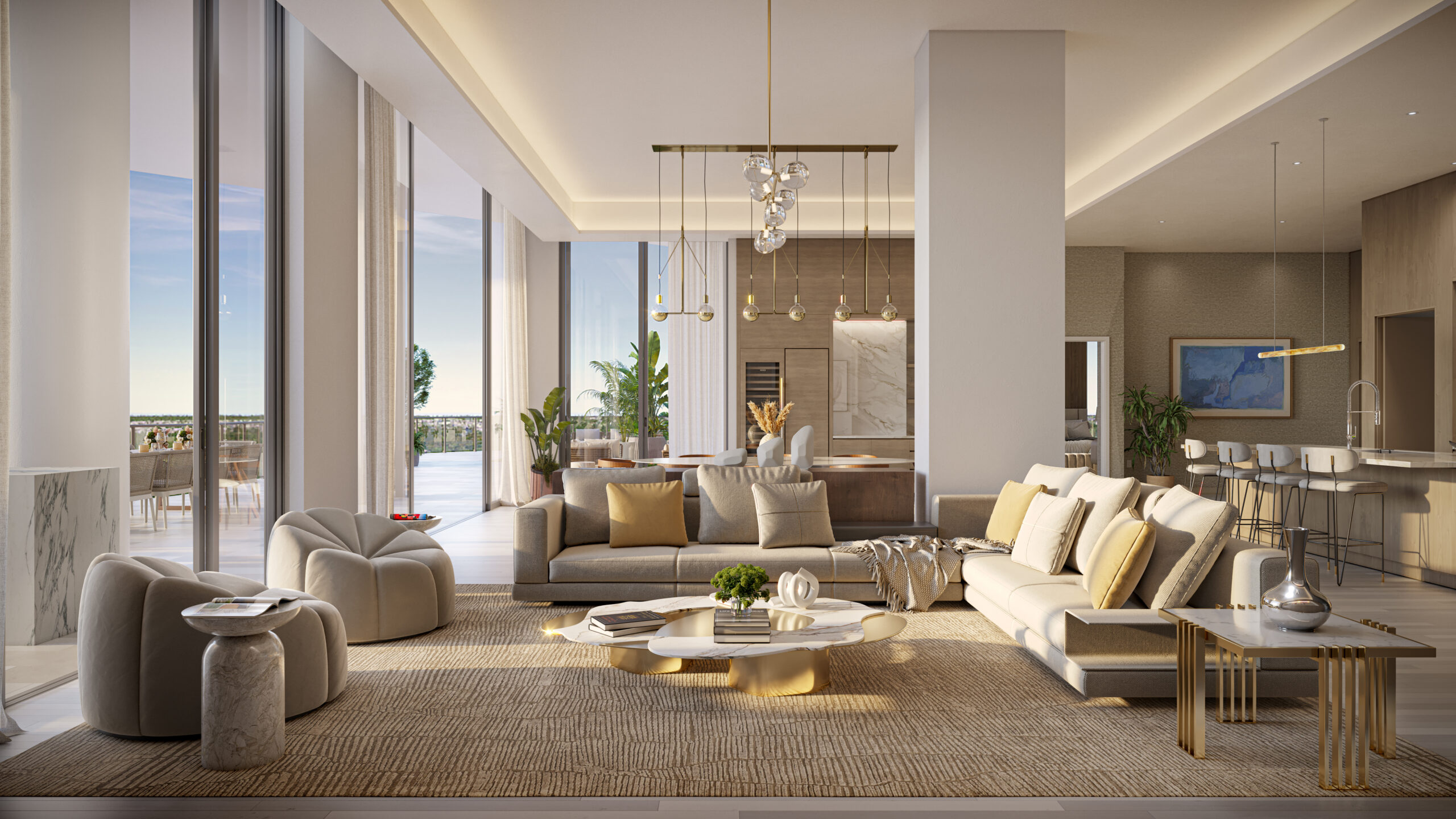
Credit: CPVisual.
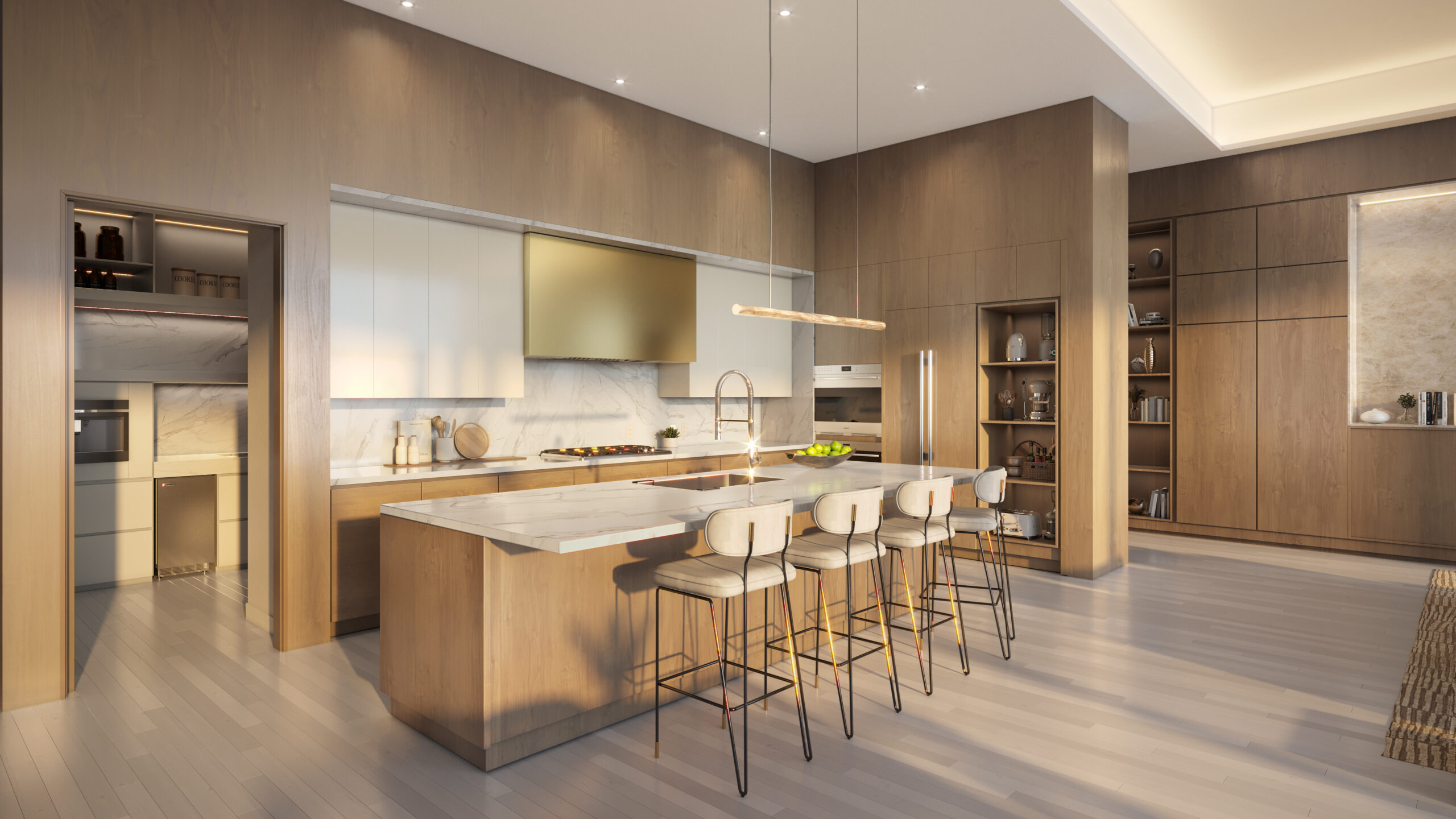
Credit: CPVisual.
In addition to the penthouses, the renderings unveil The Oasis, a resident-exclusive 8,000-square-foot clubhouse offering a curated selection of indoor amenities. Key spaces include a Sunset Lounge, Sports & News Café, Wine & Whiskey Room, fitness center, and a demonstration and catering kitchen. An isometric floor plan provides an immersive preview of the entire Oasis layout, reinforcing the project’s focus on thoughtful spatial planning and resort-style convenience. Additional indoor amenities will include a yoga studio, boardroom, and elegantly appointed lobbies.
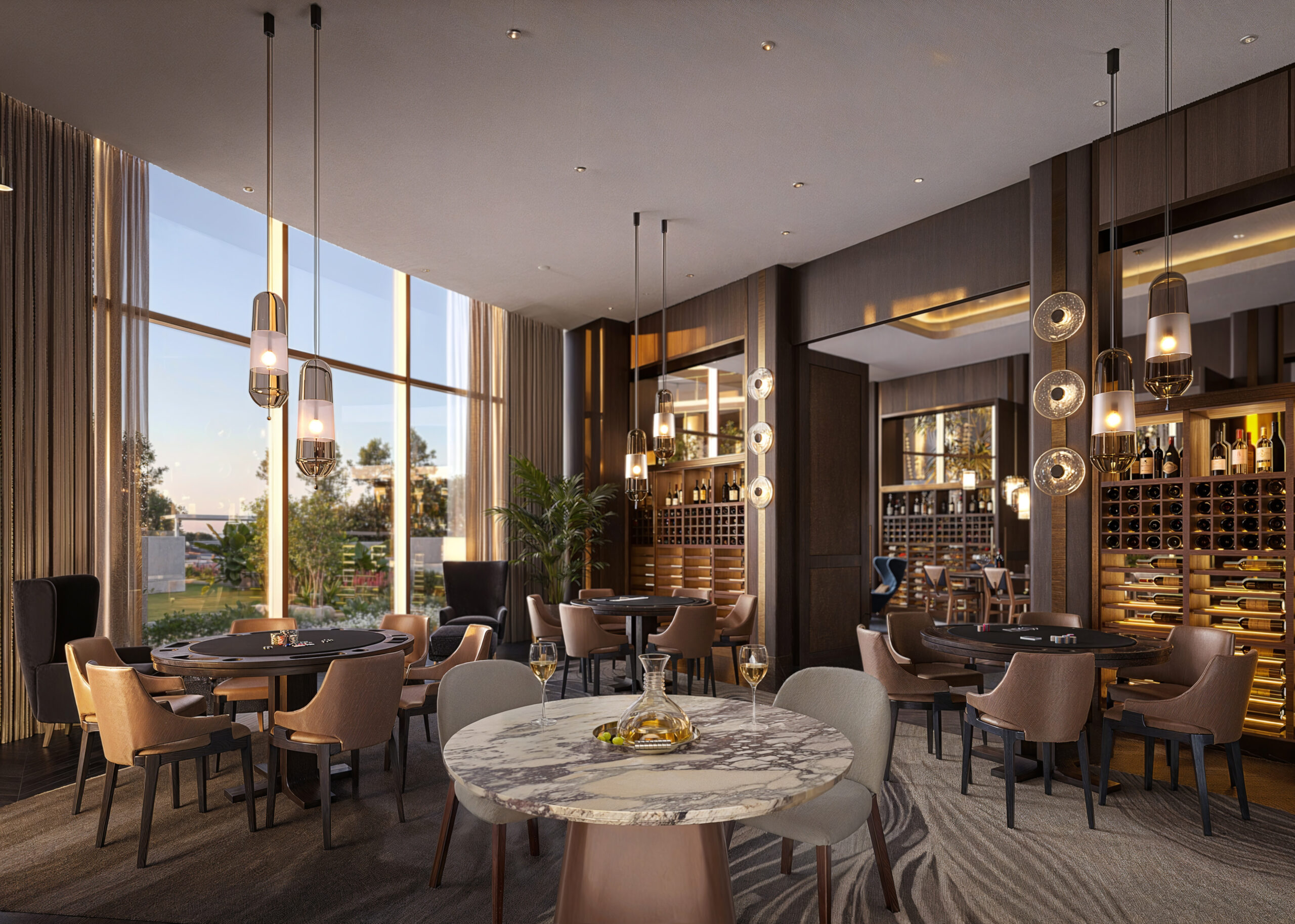
Credit: CPVisual.
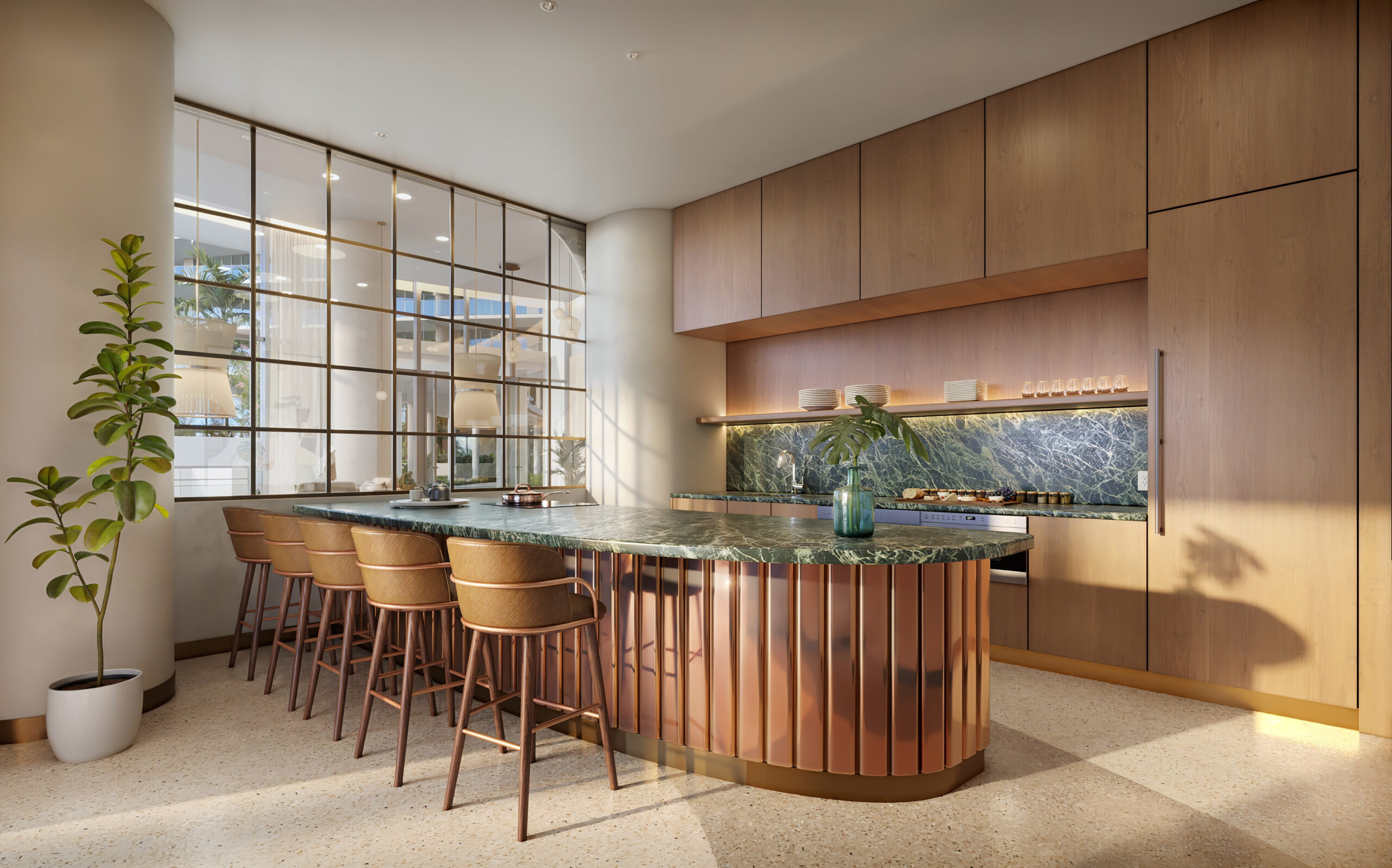
Credit: CPVisual.
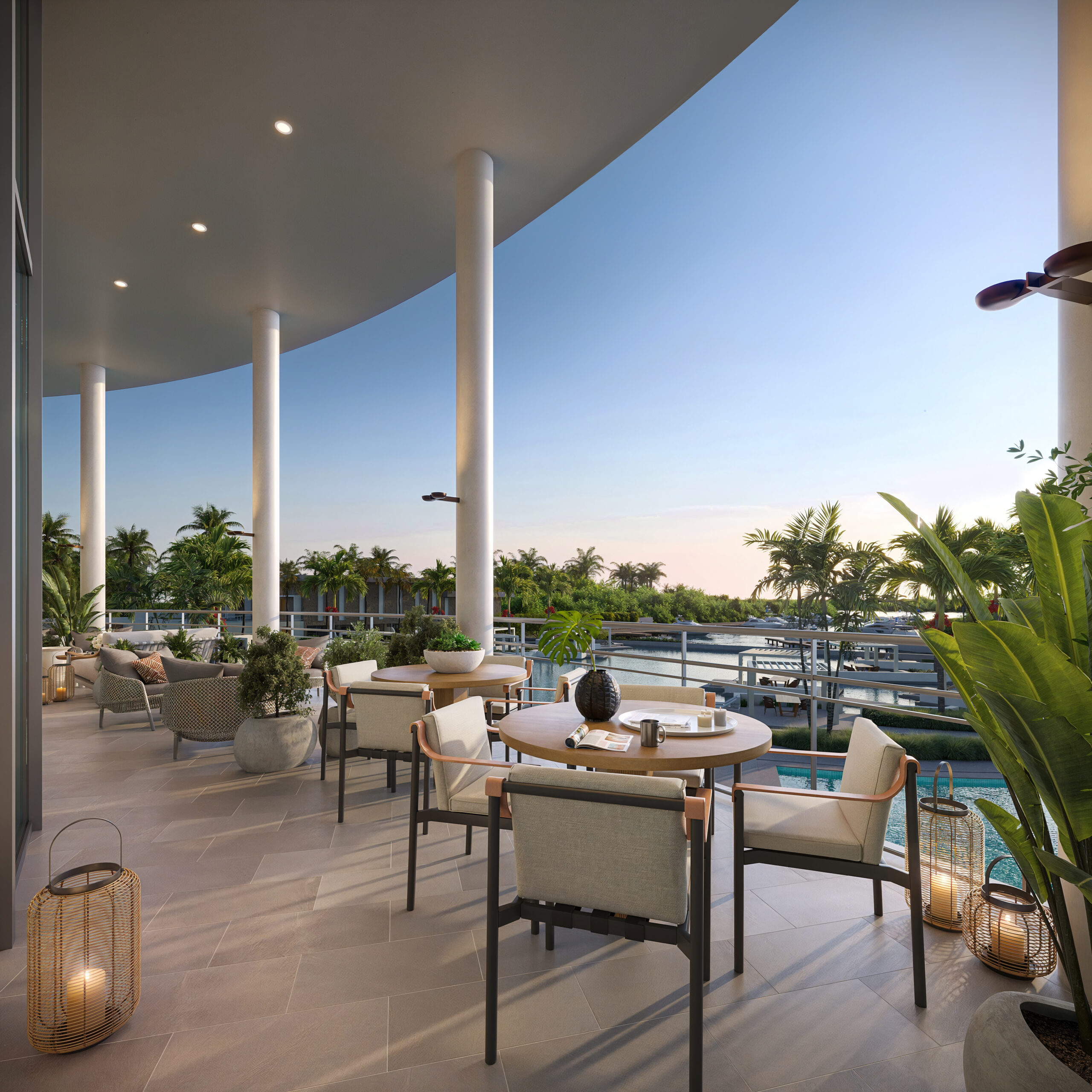
Credit: CPVisual.
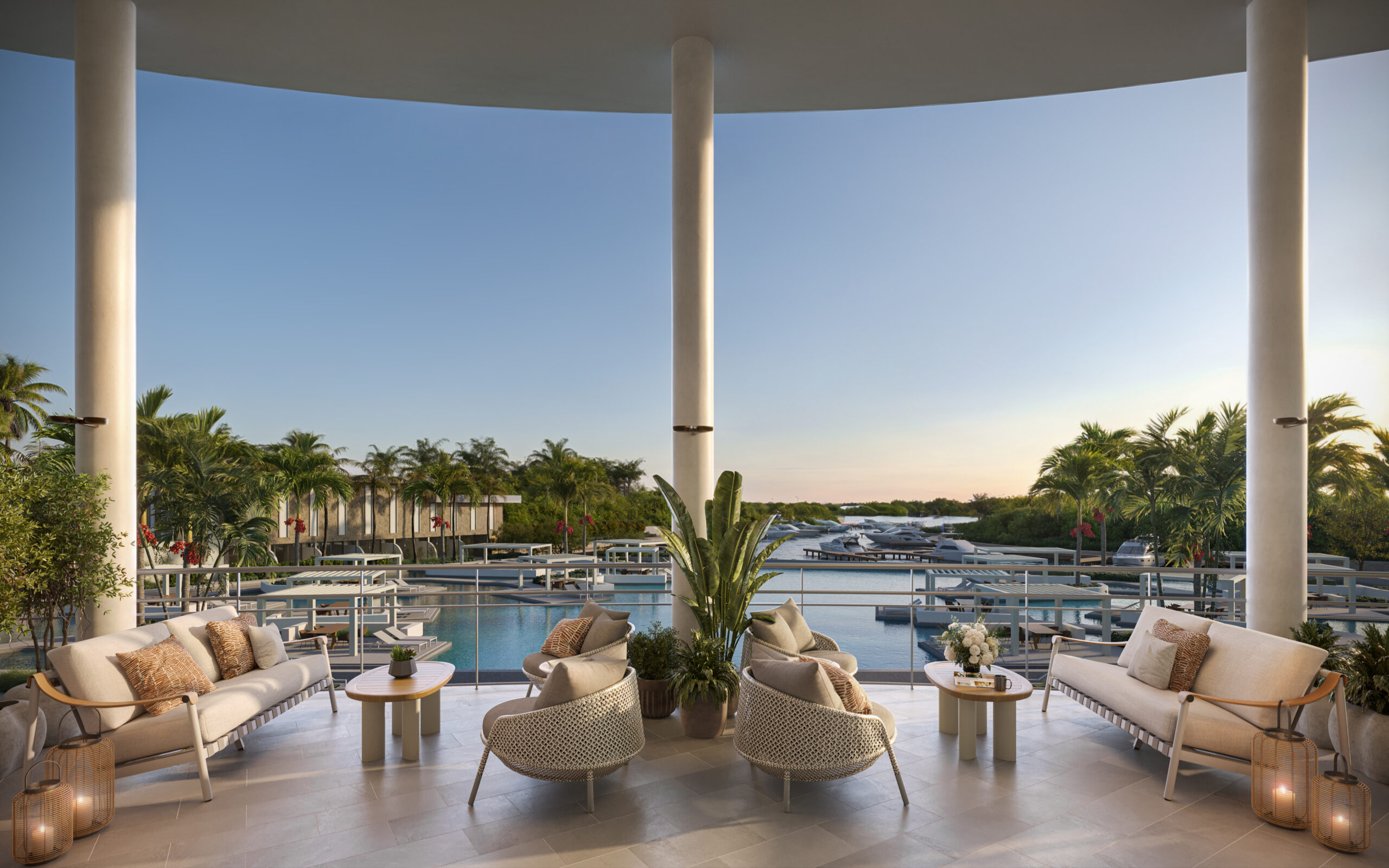
Credit: CPVisual.
Outdoor amenity highlights include three resort-style pools, an expansive 1-acre lagoon water feature with floating pavilions, multiple fire pits, barbeque stations, and Bocce courts. Residents will also have access to personalized concierge service through The Experience Studio, an exclusive offering of The Ritz-Carlton brand designed to anticipate and fulfill daily needs.
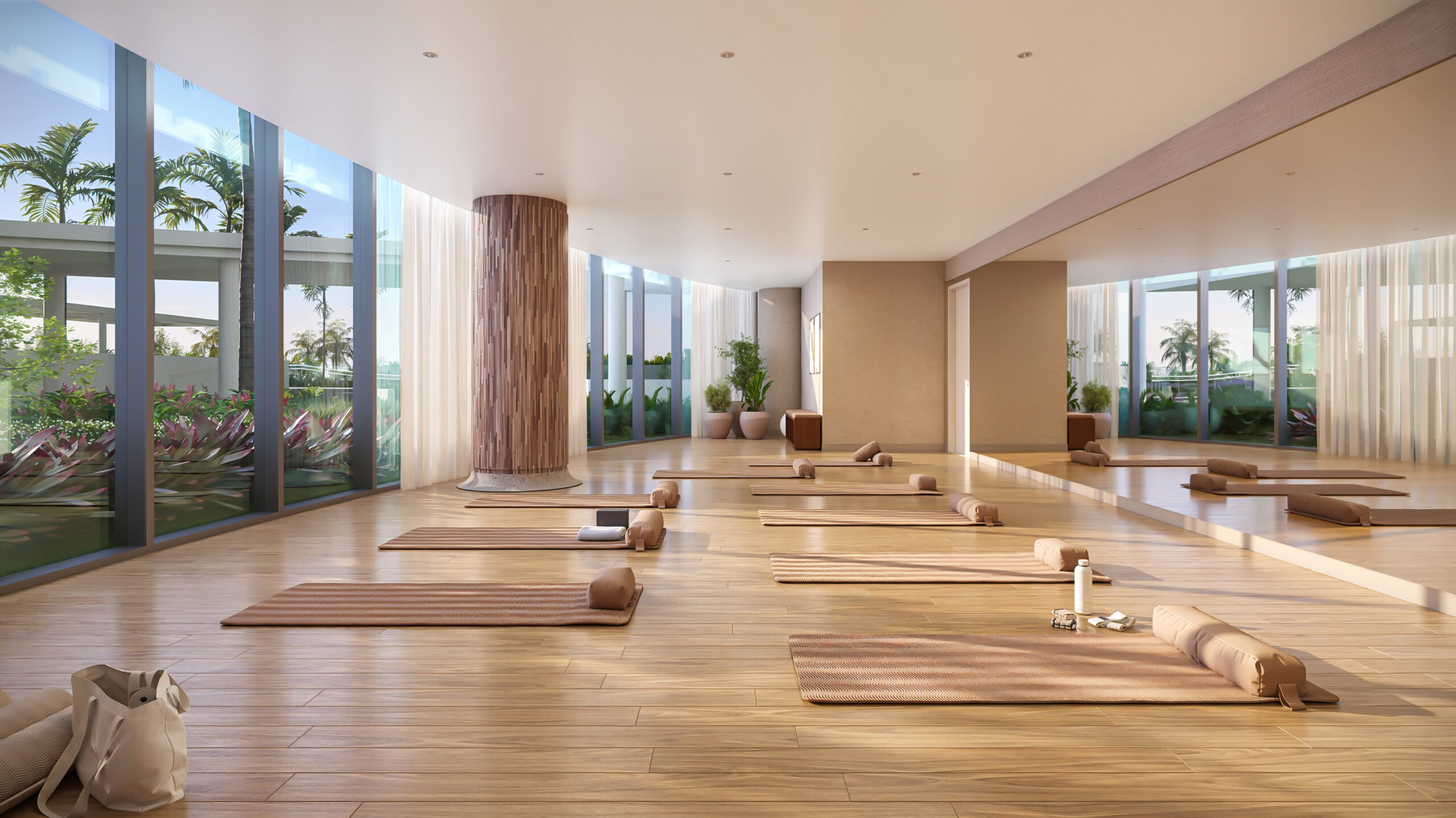
Credit: CPVisual.
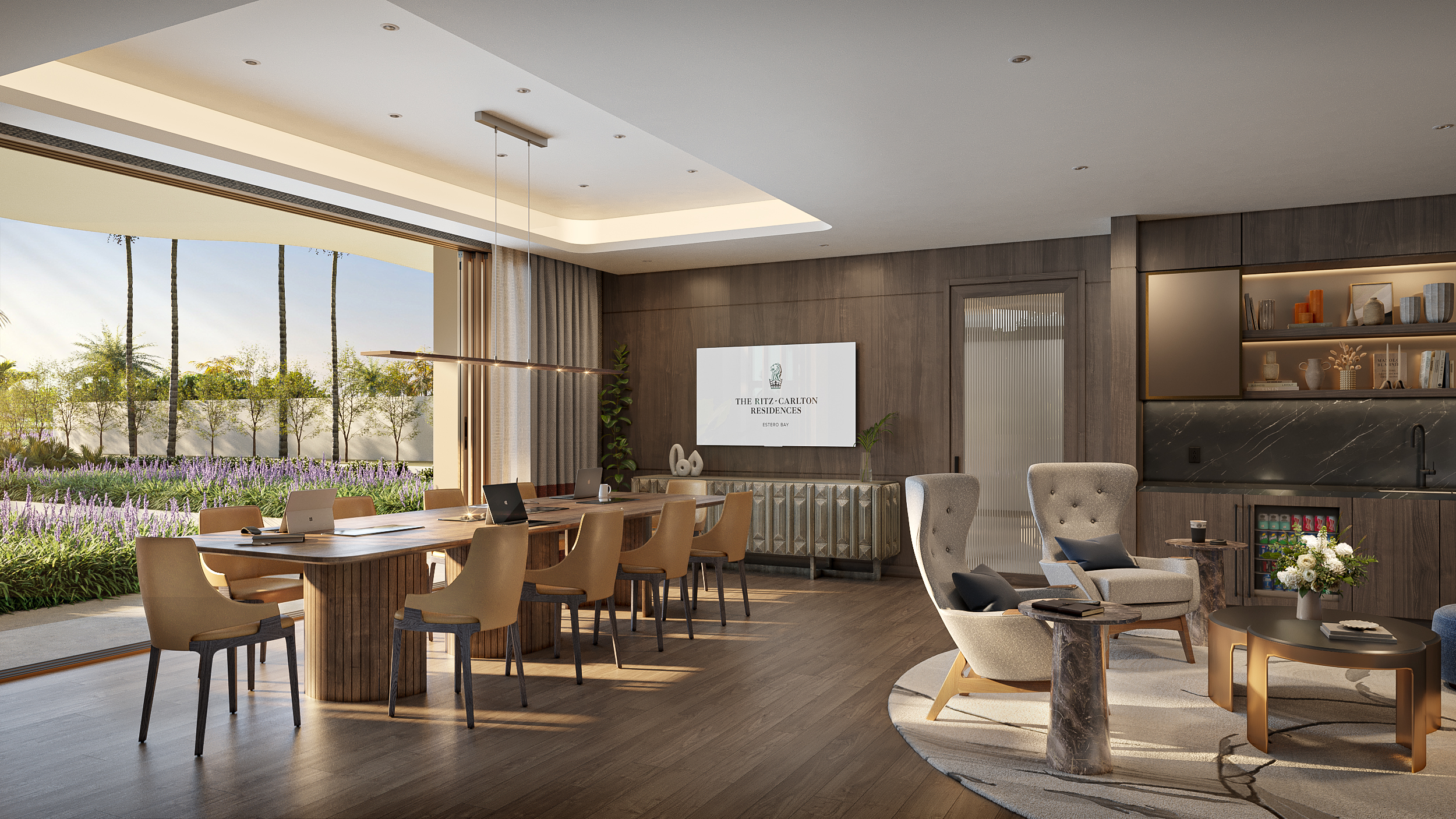
Credit: CPVisual.

Credit: CPVisual.
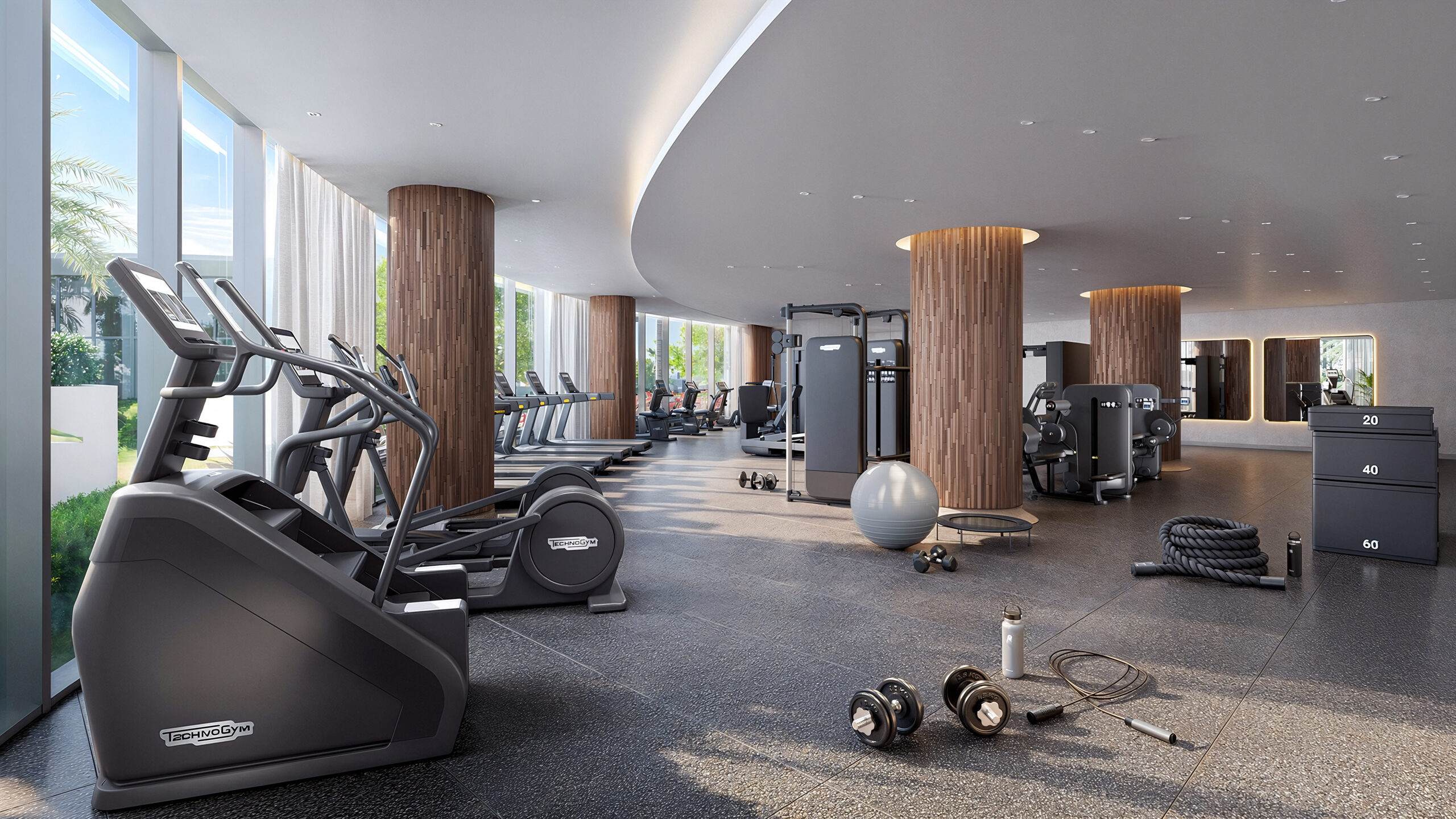
Credit: CPVisual.
Located within Saltleaf on Estero Bay, a 500-acre coastal village, the development will provide immediate access to the Saltleaf Marina—a 72-slip marina currently under construction—and the Saltleaf Golf Preserve, home to an 18-hole championship golf course designed by Raymond Floyd and a nine-hole short course. Residents will also be within walking distance to a five-star restaurant operated by The Mina Group, with additional residential and lifestyle components planned for future phases.
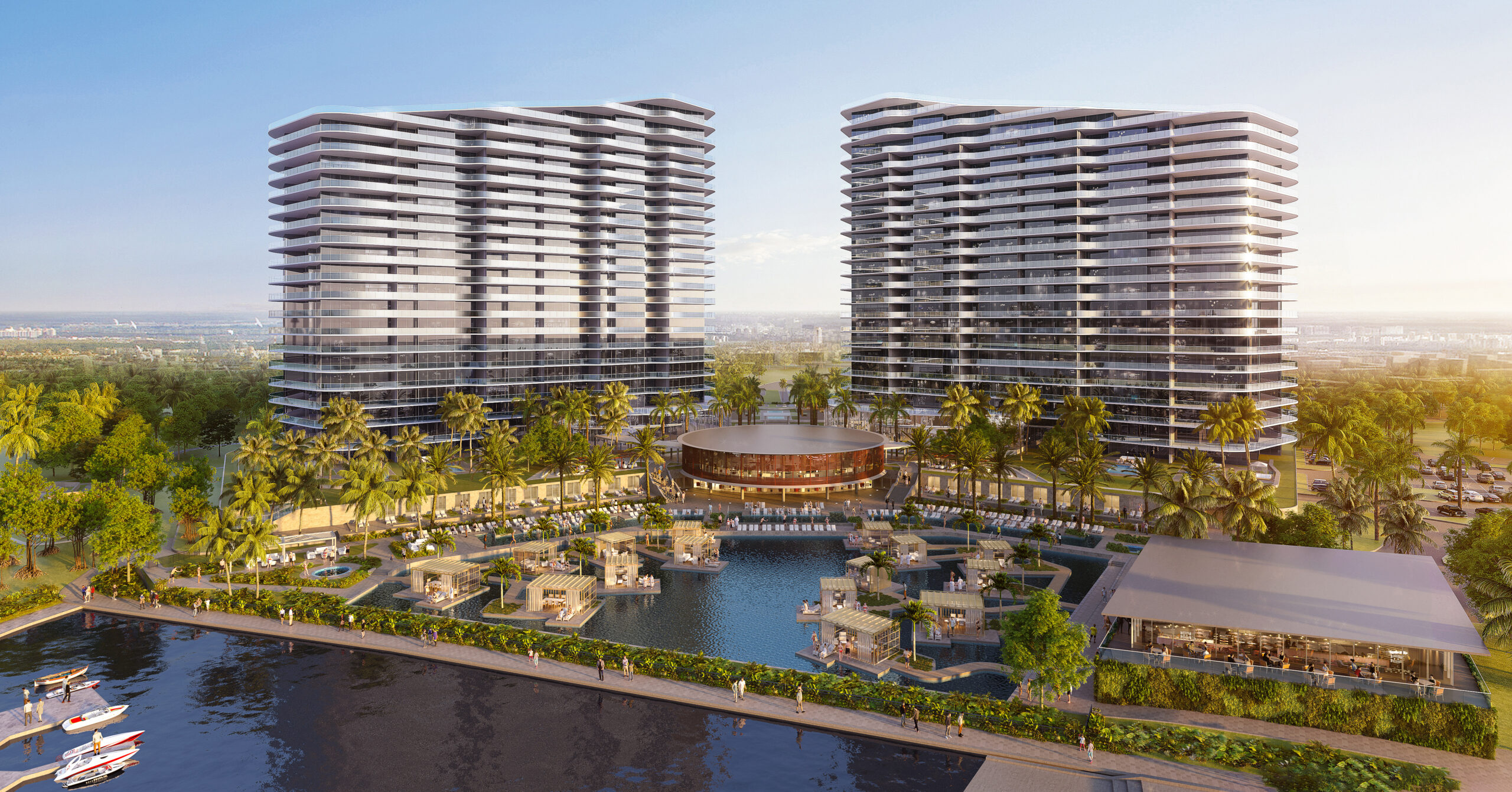
Credit: The Ritz-Carlton Residences, Estero Bay.
The Ritz-Carlton Residences, Estero Bay, offers residences starting at $3 million and ranging from 2,628 to 3,885 square feet. They include two-, three-, and four-bedroom layouts, all with dens and unobstructed water views. The first tower is slated for completion in early 2026.
Subscribe to YIMBY’s daily e-mail
Follow YIMBYgram for real-time photo updates
Like YIMBY on Facebook
Follow YIMBY’s Twitter for the latest in YIMBYnews

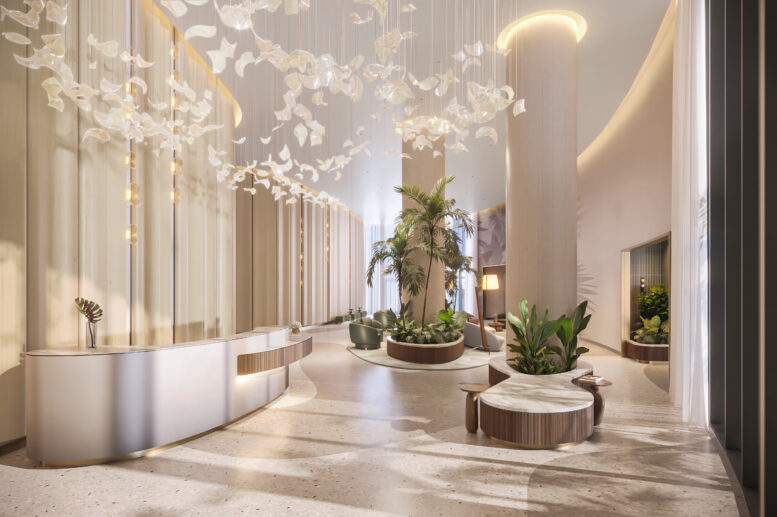
Be the first to comment on "Interior and Amenity Renderings Revealed for The Ritz-Carlton Residences, Estero Bay"