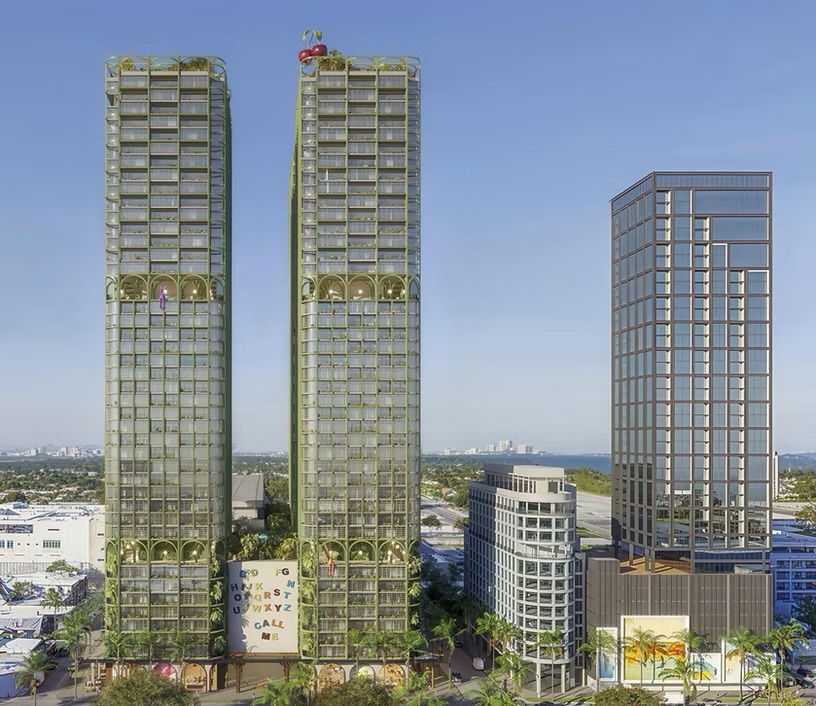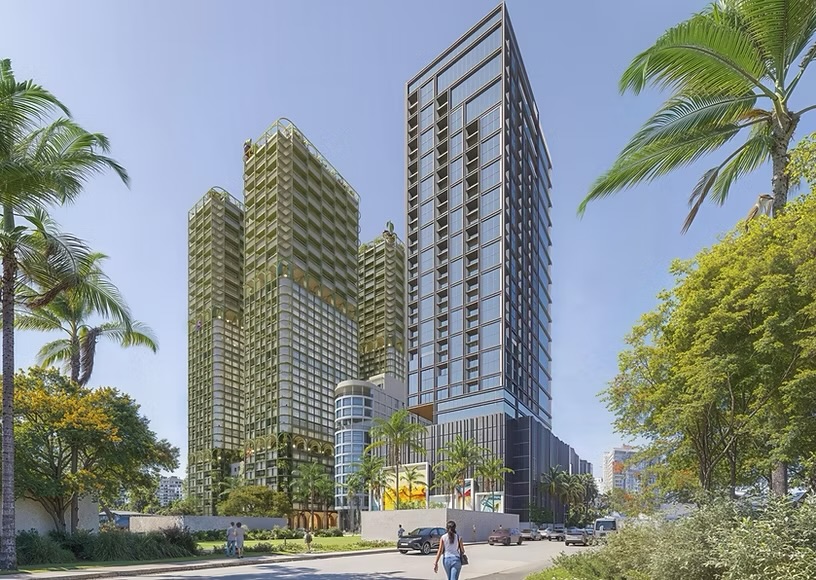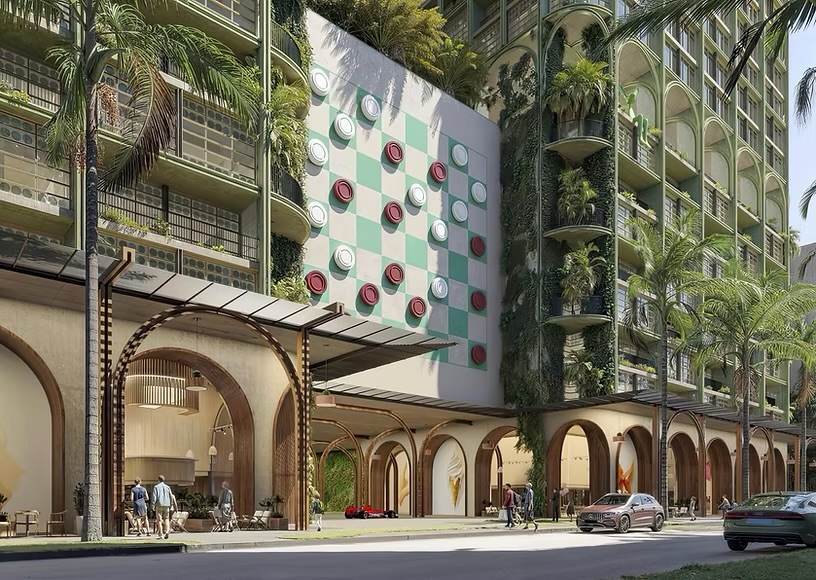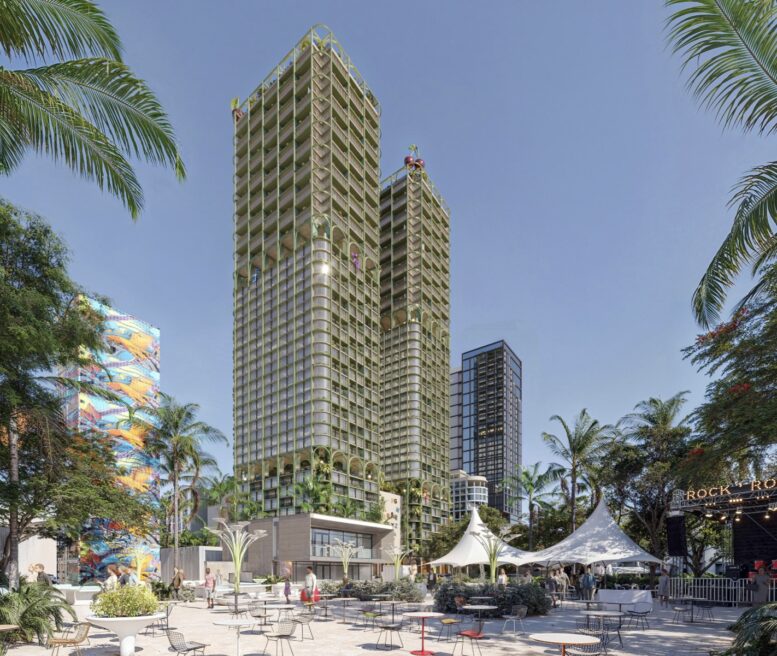Brooklyn-based LivWrk is advancing a major mixed-use residential development in the Wynwood Arts District. LIVWRK WYNWOOD designed by Brian Vargo and MKDA calls for three 45-story towers rising 465 feet. The proposal is one of the largest filed under Florida’s Live Local Act and would introduce the neighborhood’s first true high-rise buildings. Plans will be reviewed by the Wynwood Design Review Committee on June 3, 2025.

Credit: Brian Vargo and MKDA.
The development would span approximately 1.81 million square feet and be located at 2400–2418 North Miami Avenue. It replaces a previously approved mid-rise project and leverages the Live Local Act to bypass local zoning height restrictions while increasing residential density in exchange for workforce housing.
The proposed towers would yield 1,363 residential units, with 529 units (40 percent) designated as workforce housing. This includes all 494 studio apartments and 35 one-bedroom units, with projected rents around $2,800 per month for studios. Unit sizes range from 453 to 1,306 square feet, with a mix of studios, one-bedroom (including den), two-bedroom, and three-bedroom layouts.
The development would be built atop a shared parking podium containing 912 spaces. Ninth-floor amenity decks are planned for all three towers, with additional lounges on each tower’s 29th floor. The 88,088-square-foot podium also accommodates retail and shared amenity areas.

Credit: Brian Vargo and MKDA.
According to MKDA, the design is intended to reflect the Wynwood neighborhood’s dynamic and artistic character, while aligning with the guiding principles of the Wynwood Design Review Committee. The towers aim to integrate authenticity, informality, and community connectivity through a mix of industrial materials and green elements.
At the ground level, a pedestrian paseo bisects the site, connecting NW 24th, NW 25th Streets, and North Miami Avenue. Vehicular access is routed to a separate lane parallel to the paseo, minimizing traffic and prioritizing walkability. Recessed entry points, murals, and landscaped alcoves are proposed at street level to enhance the public realm and reinforce Wynwood’s cultural identity.
Parking is addressed through a liner building strategy, with occupied uses wrapping the parking structure up to the second floor. This approach eliminates exposed podium frontages and avoids the visual impact of above-ground garages along the sidewalk. The pedestrian experience is further improved through widened sidewalks and street-level retail with framed art installations.
The tower façades incorporate open-air balconies, exposed structural elements, and stepped-back recesses to allow more natural light and air circulation. Balcony patterns become more open and varied at upper levels. Murals and large-scale sculptures are proposed throughout the podium and amenity zones to create visual engagement and a sense of discovery.

Credit: Brian Vargo and MKDA.
The material palette draws from Wynwood’s industrial context, featuring exposed concrete, loft-style windows, aluminum cladding, and perforated metal panels. Retail frontages will include transparent garage doors and art-integrated façades.
According to the design team, the overall goal is to produce an architecturally responsive and contextually appropriate project that contributes to Wynwood’s identity while delivering a substantial amount of new housing, including a significant workforce component.
Subscribe to YIMBY’s daily e-mail
Follow YIMBYgram for real-time photo updates
Like YIMBY on Facebook
Follow YIMBY’s Twitter for the latest in YIMBYnews


Love this project
Genuinely surprised that the parking ratio is under 1.0 for this. Wished the workforce units were spread out through the unit layouts and lower monthly rent.
Overall, this looks like a great project.
The glass box would look better if the top articulated with that staircase-like facade, instead of being squared off. As for the other two towers, not bad for a Live Work project… The “checkerboard” effect with the balconies is ugly, however. What are they trying to say with a massive checkers game affixed to the wall?