A pair of New York-based developers have filed plans with the Development Review Committee of the City of Fort Lauderdale seeking approvals for the construction of a new residential high rise building at 199 Northwest 5th Avenue. The building would rise 364-feet and span 36 stories, featuring designs by Fort Lauderdale-based Dorsky + Yue International Architecture and landscaping by Architectural Alliance Landscape. Station Village Development, LLC, a joint venture between Acquest Development (Acquest) of Williamsville, NY and Uniland Development Company (Uniland) of Amherst, NY, is listed as the owner of the application. Plans for the development include 432,800 square feet of new construction which would yield 400 residential units, 4,798 square feet of ground floor retail space and a parking structure for up to 550 vehicles.
The interior lot is located in a prime location within Fort Lauderdale’s Downtown Regional Activity Center near Flagler Village, mainly fronting Northwest 5th Avenue and bound by Northwest 2nd Street on the North, Northwest 6th Avenue on the West and West Broward Boulevard on the South. Acquest and Uniland, two of the biggest real estate developers in Buffalo, NY, assembled the 1.12-acre development site last year, spending just over $8 million for 3 lots spanning 49,000 square feet on the northwest portion of the city block. The development is located near other major projects coming to Fort Lauderdale including the 4.2-acre Broward Crossing mixed-use mega development by Kushner Companies and Aimco, and BH3’s DNA project at 300 and 330 North Andrews Avenue comprised of two 500-foot-tall mixed-use tower. Most importantly, the project would rise just two blocks east of the Brightline Fort Lauderdale Station.
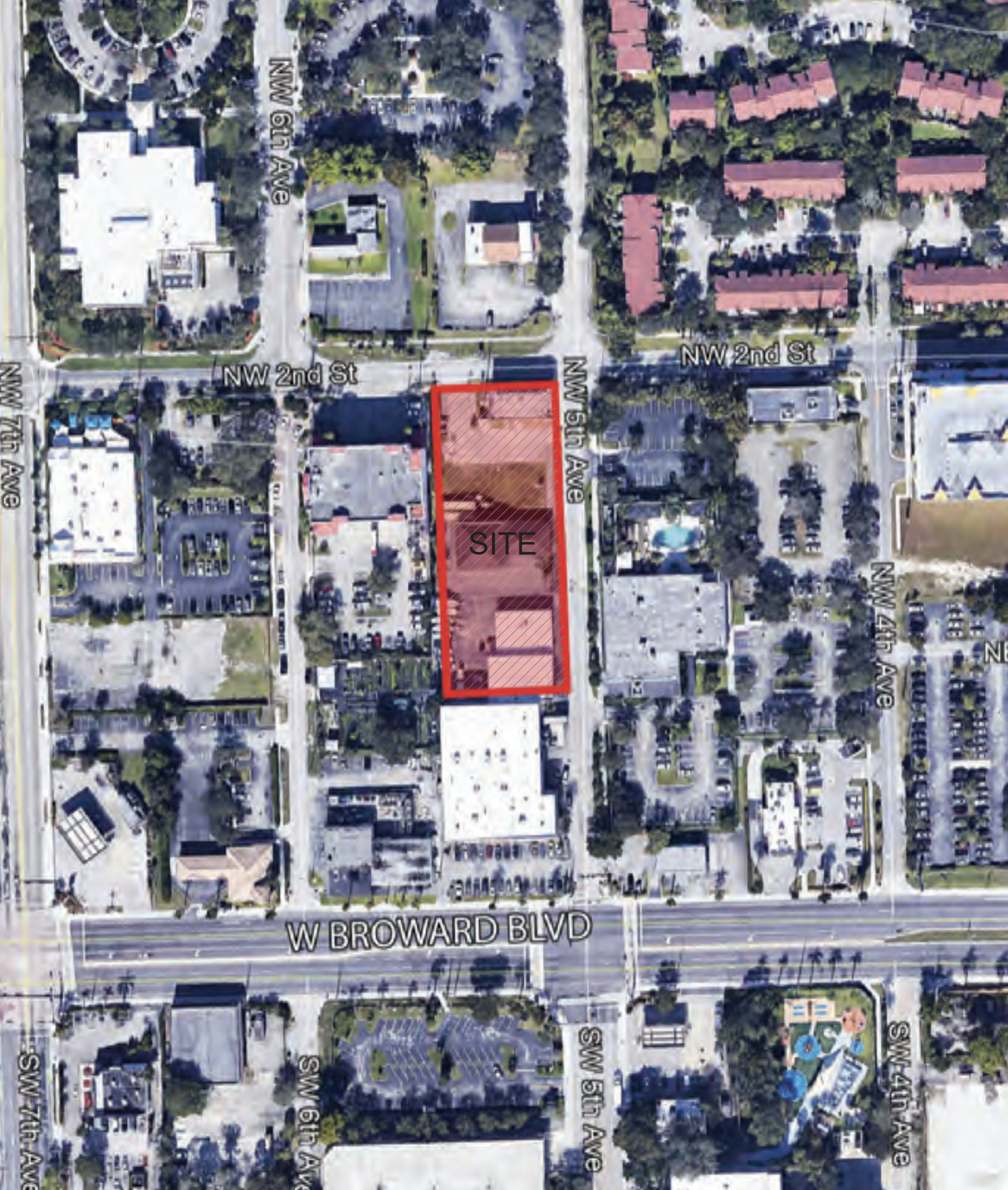
Location of the development site. Photo courtesy of Station Village Development, LLC.
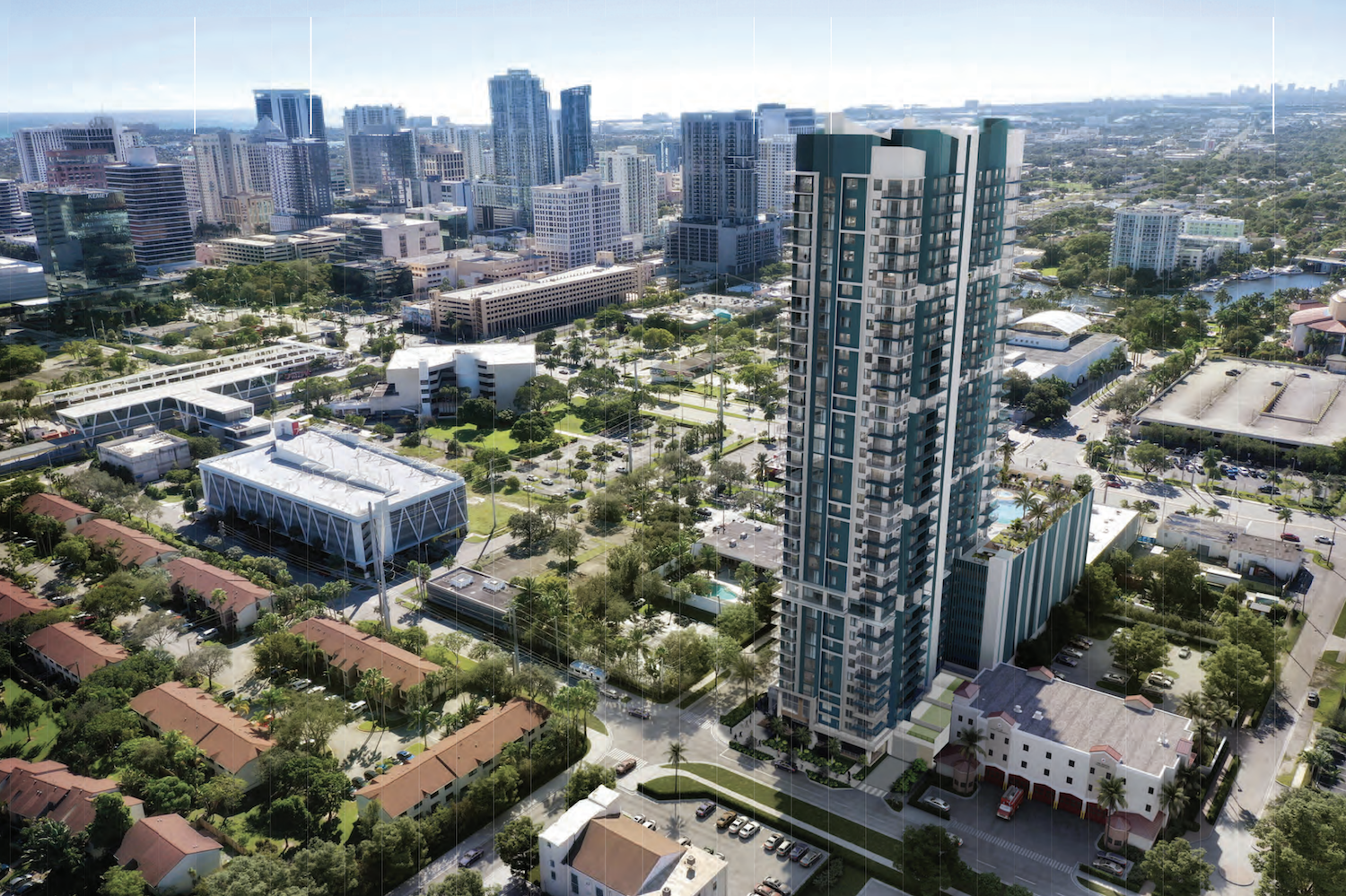
Northwest Aerial Rendering. Designed by Dorsky + Yue International Architecture.
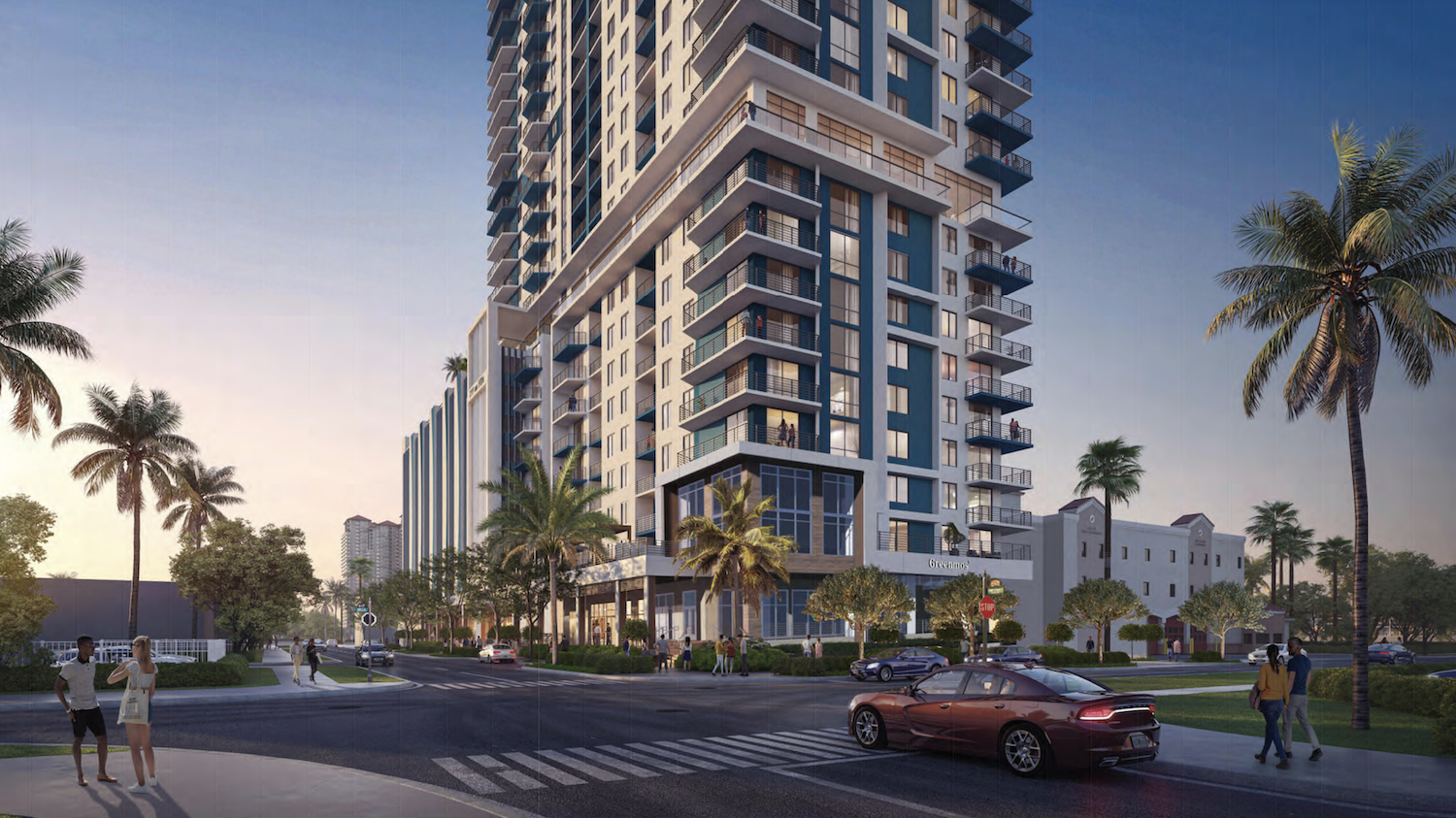
Northeast Perspective Rendering. Designed by Dorsky + Yue International Architecture.
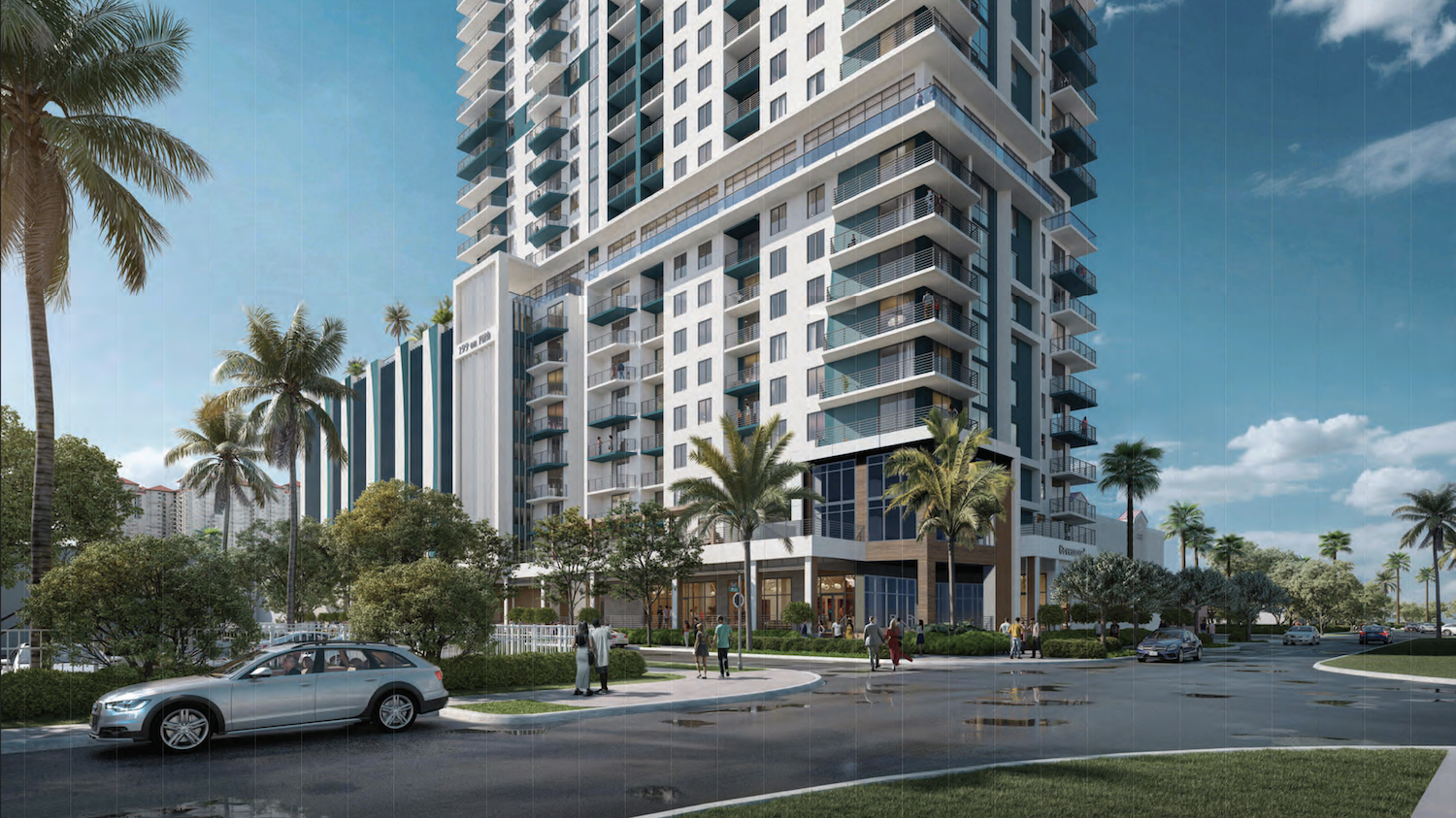
Northeast Perspective Rendering. Designed by Dorsky + Yue International Architecture.
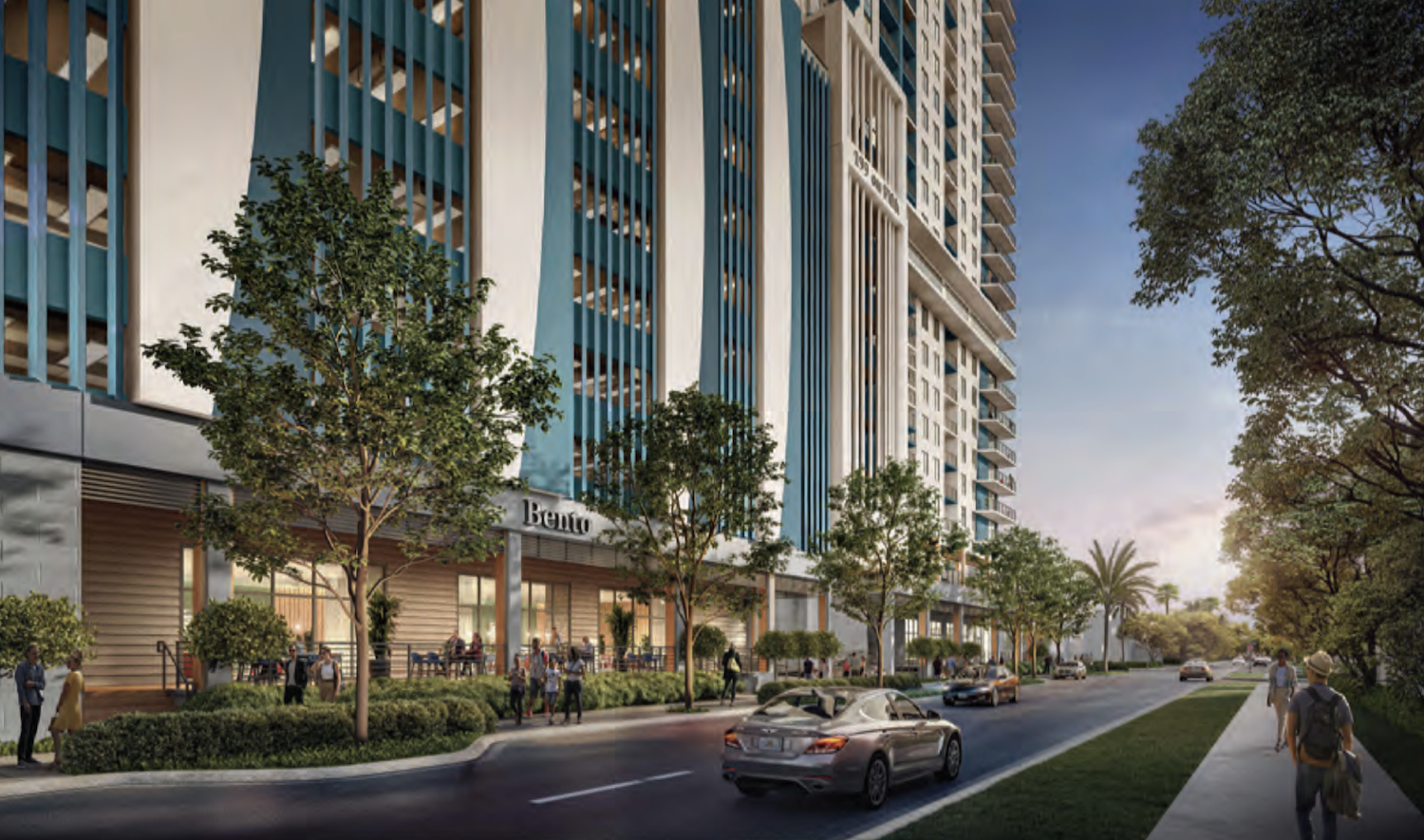
Southeast Perspective Rendering. Designed by Dorsky + Yue International Architecture.
The building features a design in context with the Downtown area, which would be comprised of concrete walls finished in white and dark blue smooth stucco, multiple vertical rows of balconies with black aluminum guard rails and impact resistant glass windows. The ground floor is designed in a more active fashion in accordance with city guidelines, sporting walls of stone tiles and stimulated wood panels. The 8-story parking structure would be attached to the tower on the south side of the property, screened with vertical lines of dark blue aluminum panels.
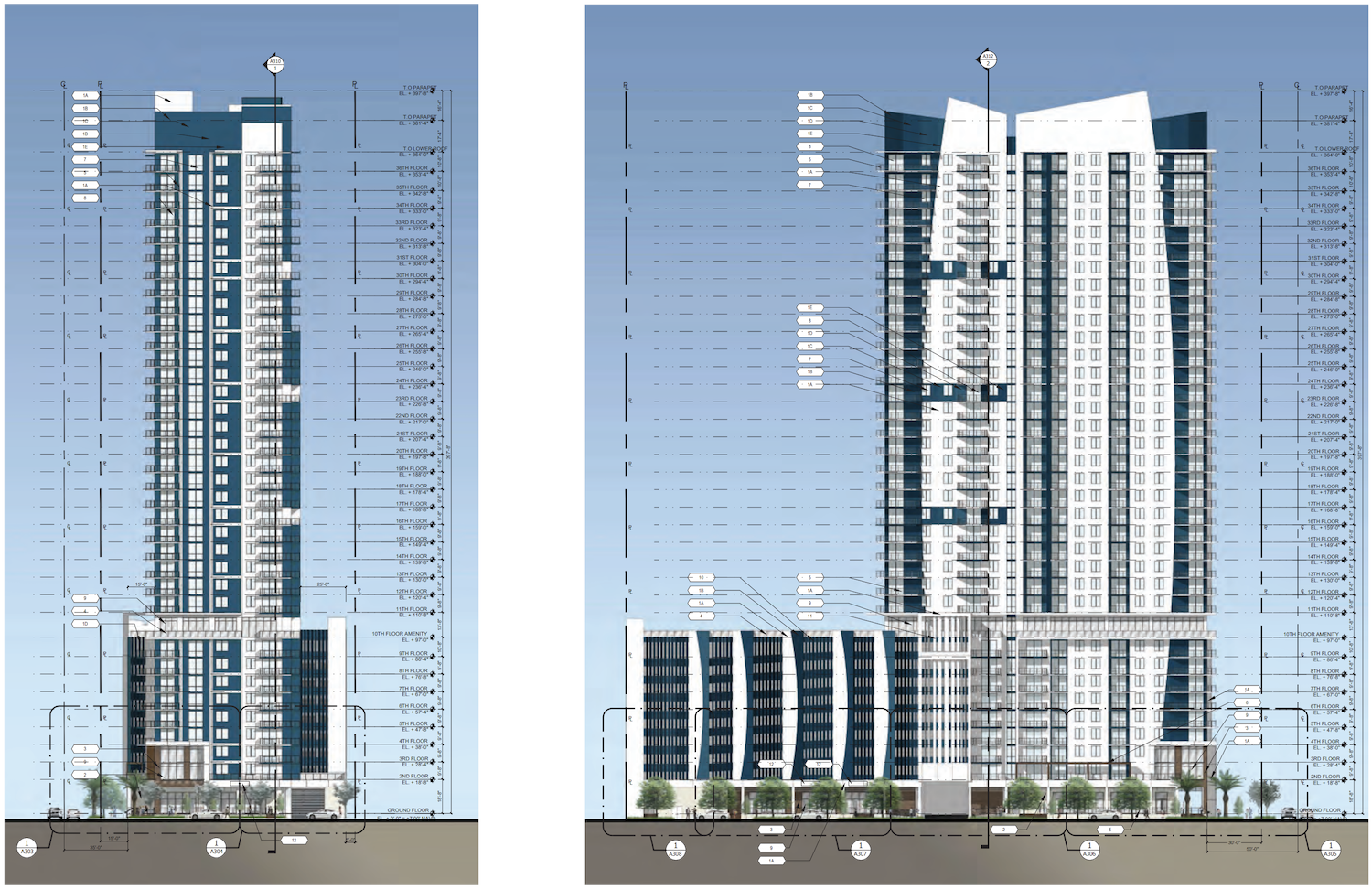
North & East Elevation. Rendering courtesy of Dorsky + Yue International Architecture.
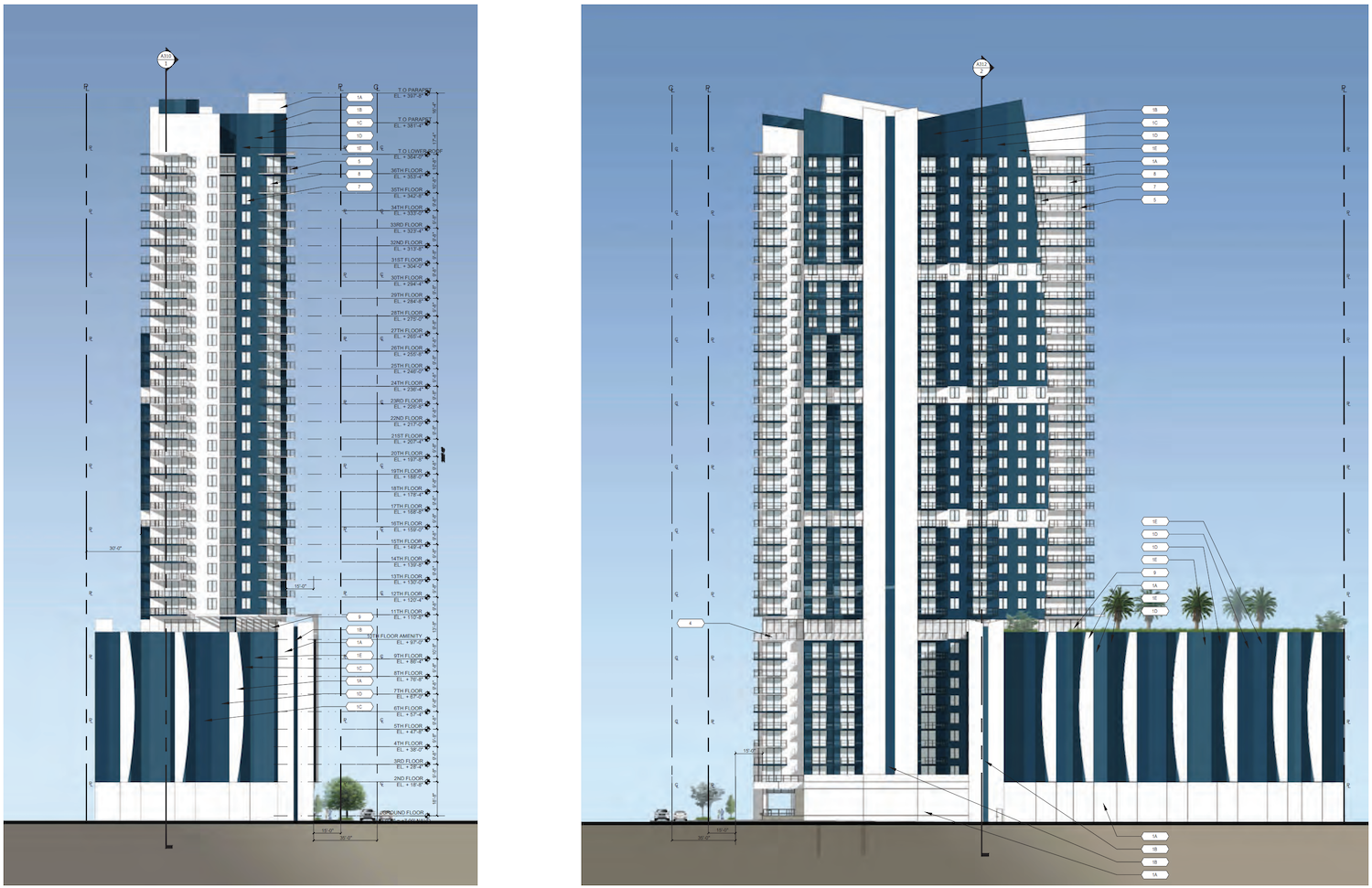
South & West Elevation. Rendering courtesy of Dorsky + Yue International Architecture.
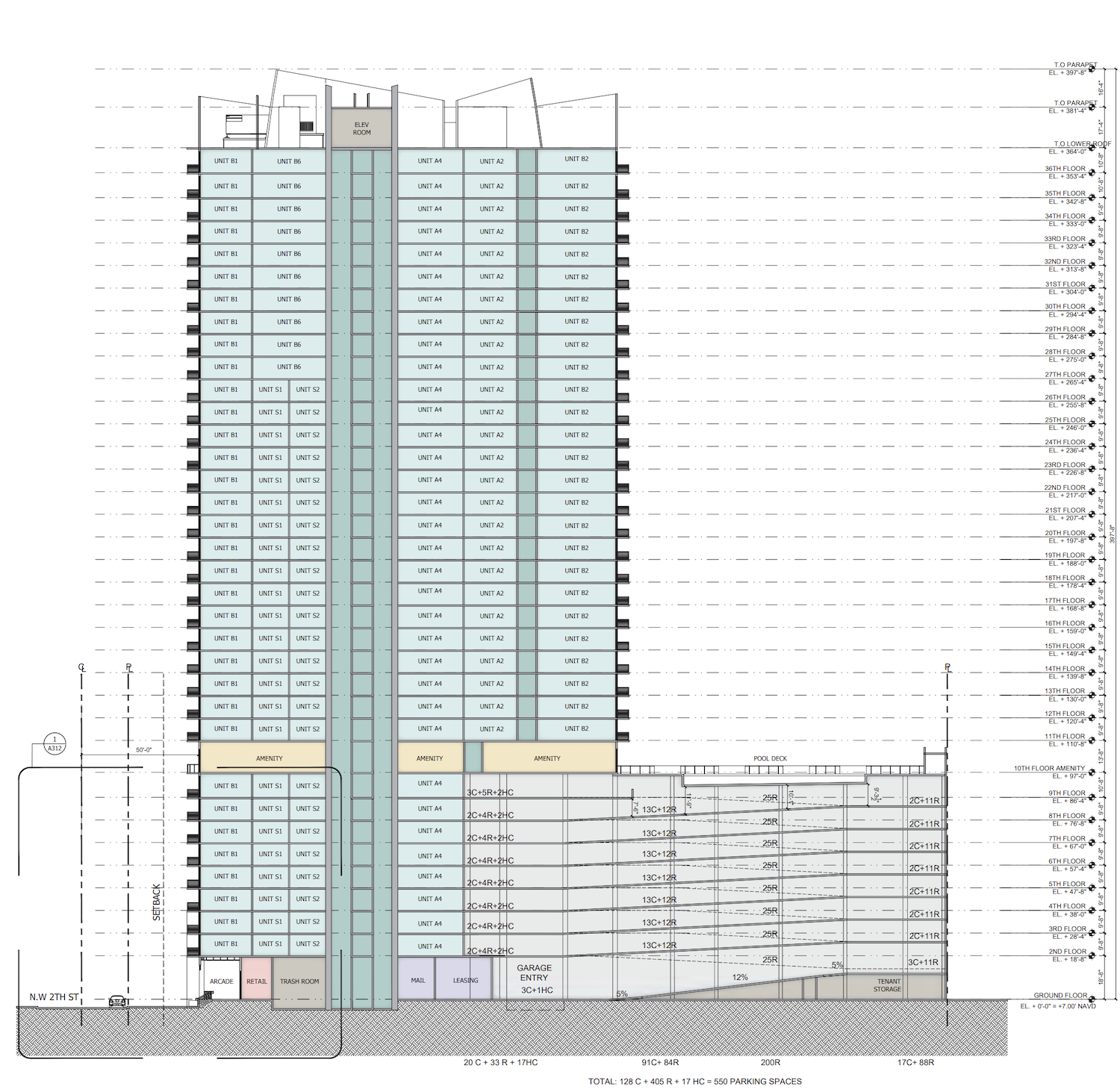
Building Sections. Photo courtesy of Dorsky + Yue International Architecture.
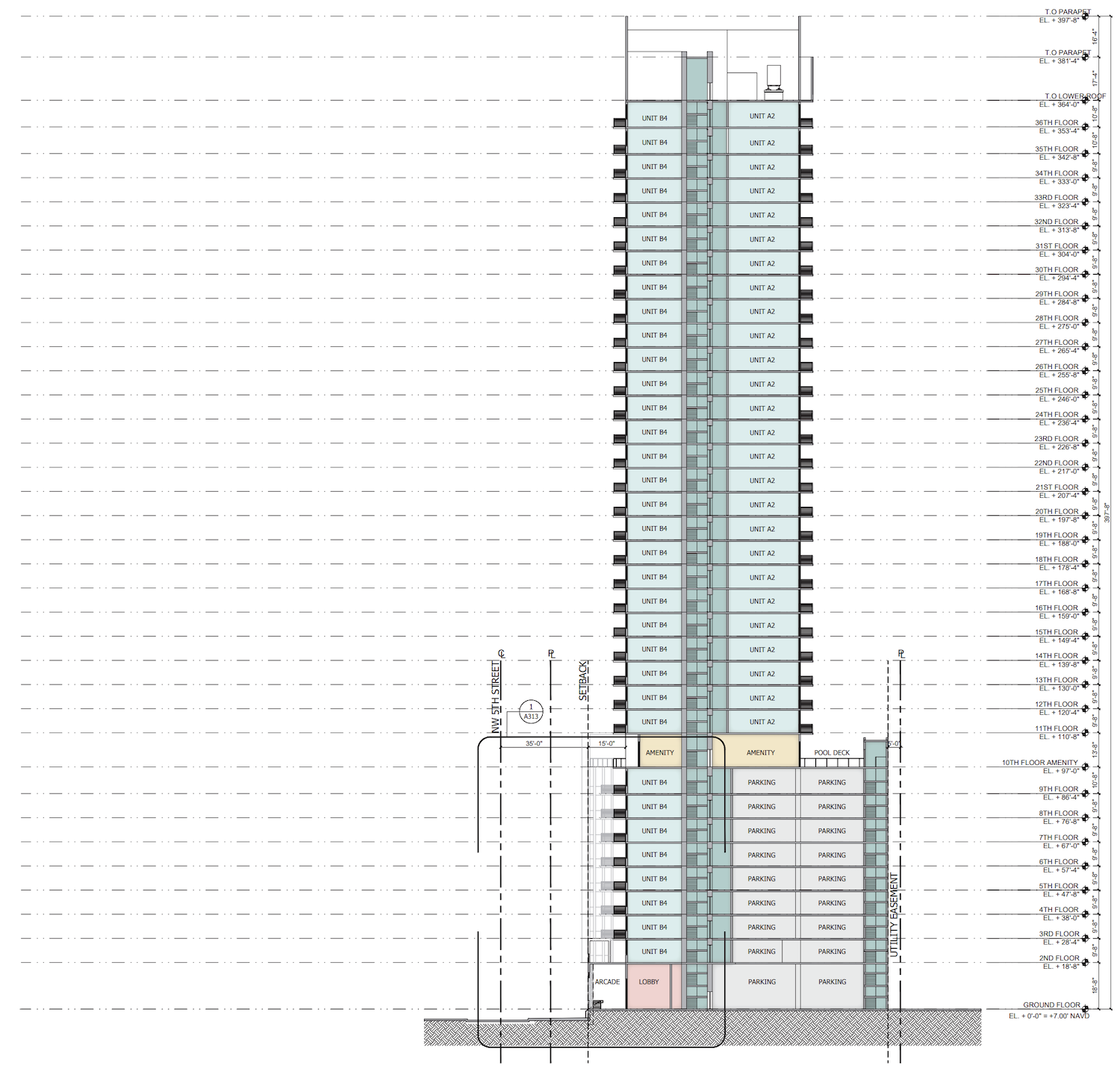
Building Sections. Photo courtesy of Dorsky + Yue International Architecture.
The residential component would offer 400 units comprised of studio, one- and two-bedroom layouts, ranging in size between 528 and 1,092 square feet. Based on the size of the units, the residences will most likely be rentals. Exterior and interior amenities would be located on the 10th floor including a 20,000-square-foot landscaped pool deck fitted with pool-side cabanas and seating areas, lawns, barbecue grills and kitchens, a 1,627-square-foot fitness center, a 3,781-square-foot business center and a 3,843-square-foot club room.
Flynn Engineering is listed as the civil engineer. Moss Construction is likely to be the general contractor.
The application for 199 Northwest 5th Avenue is scheduled for review with the Development Review Committee on February 8, 2022.
Subscribe to YIMBY’s daily e-mail
Follow YIMBYgram for real-time photo updates
Like YIMBY on Facebook
Follow YIMBY’s Twitter for the latest in YIMBYnews

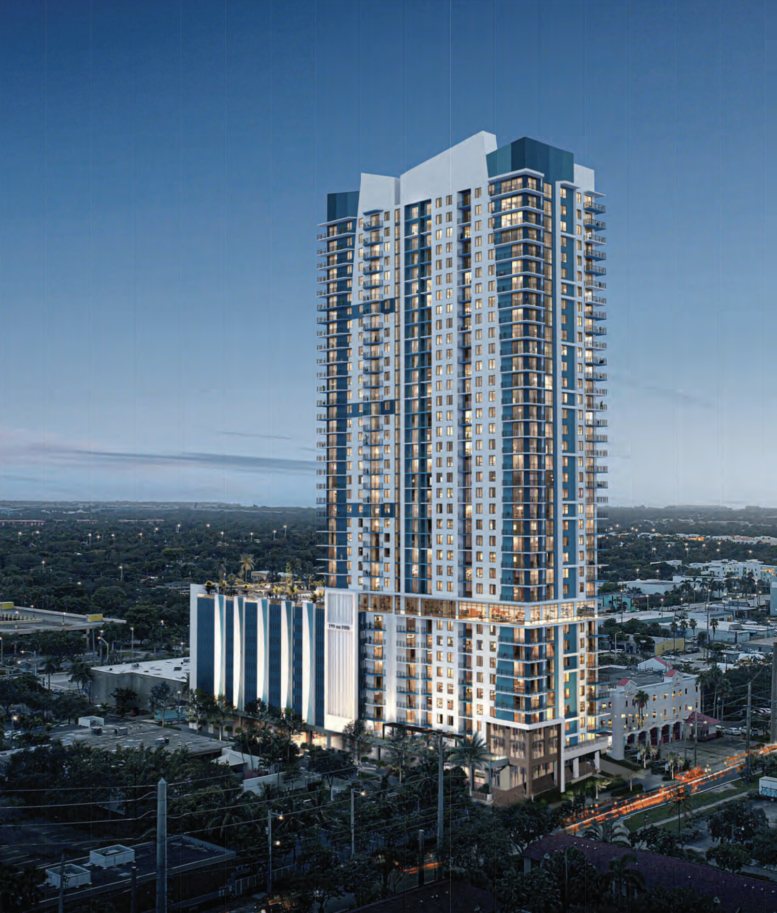
This area looks like it will be the hottest spot in Broward. One question, it appears to look directly over Club Ft Lauderdale and its pool area. CFL is a clothing optional gay men’s center. will they be redeveloping this property also to conform with the plans for this neighborhood?