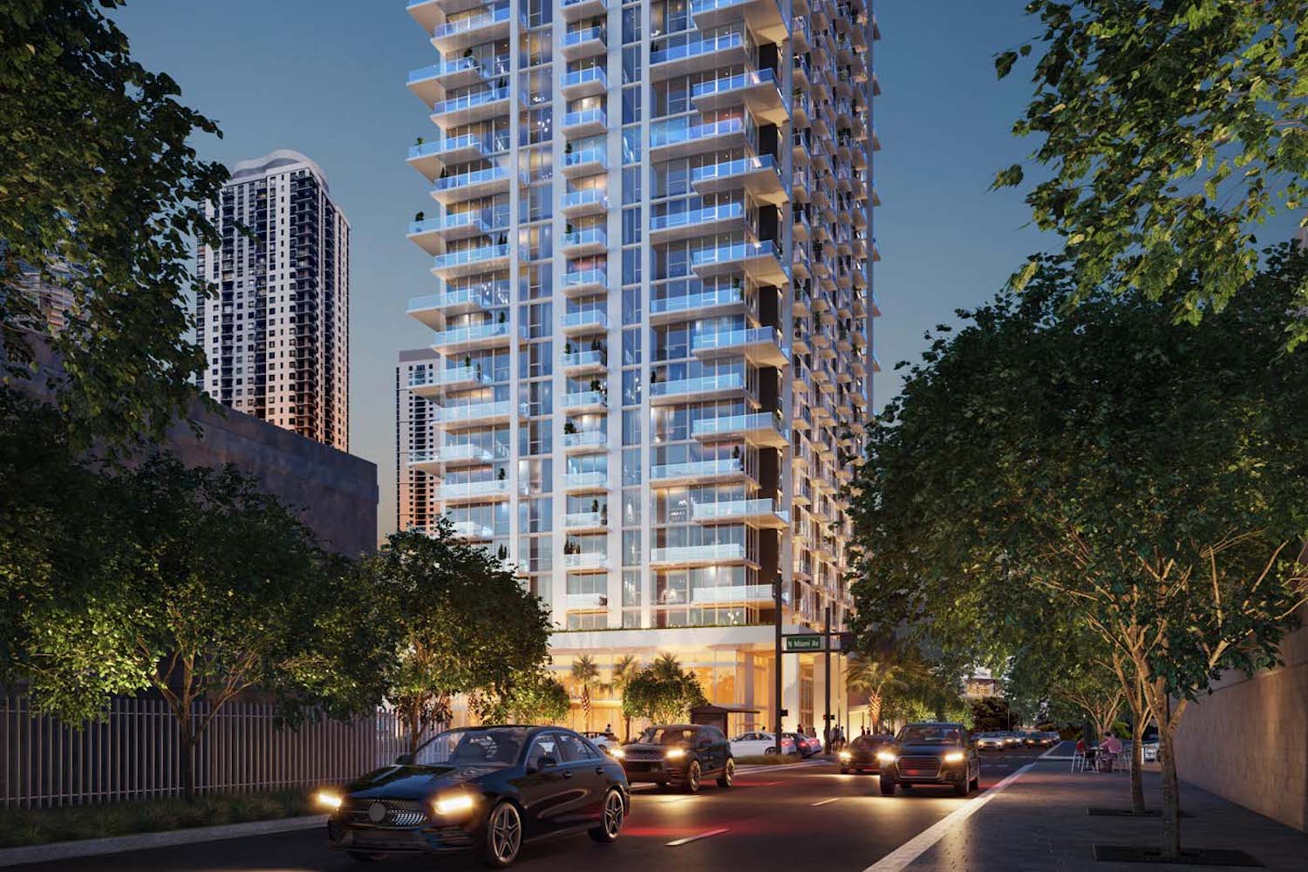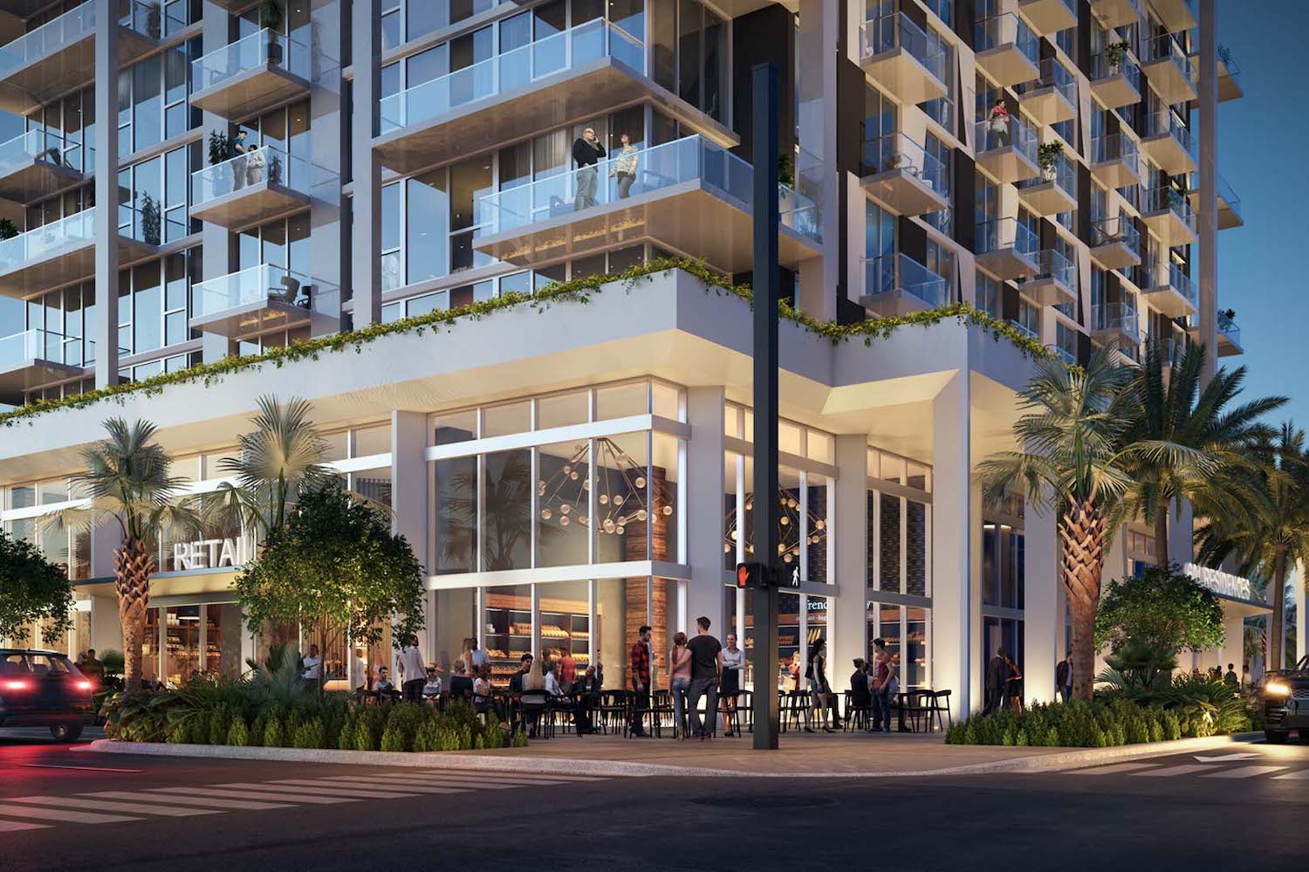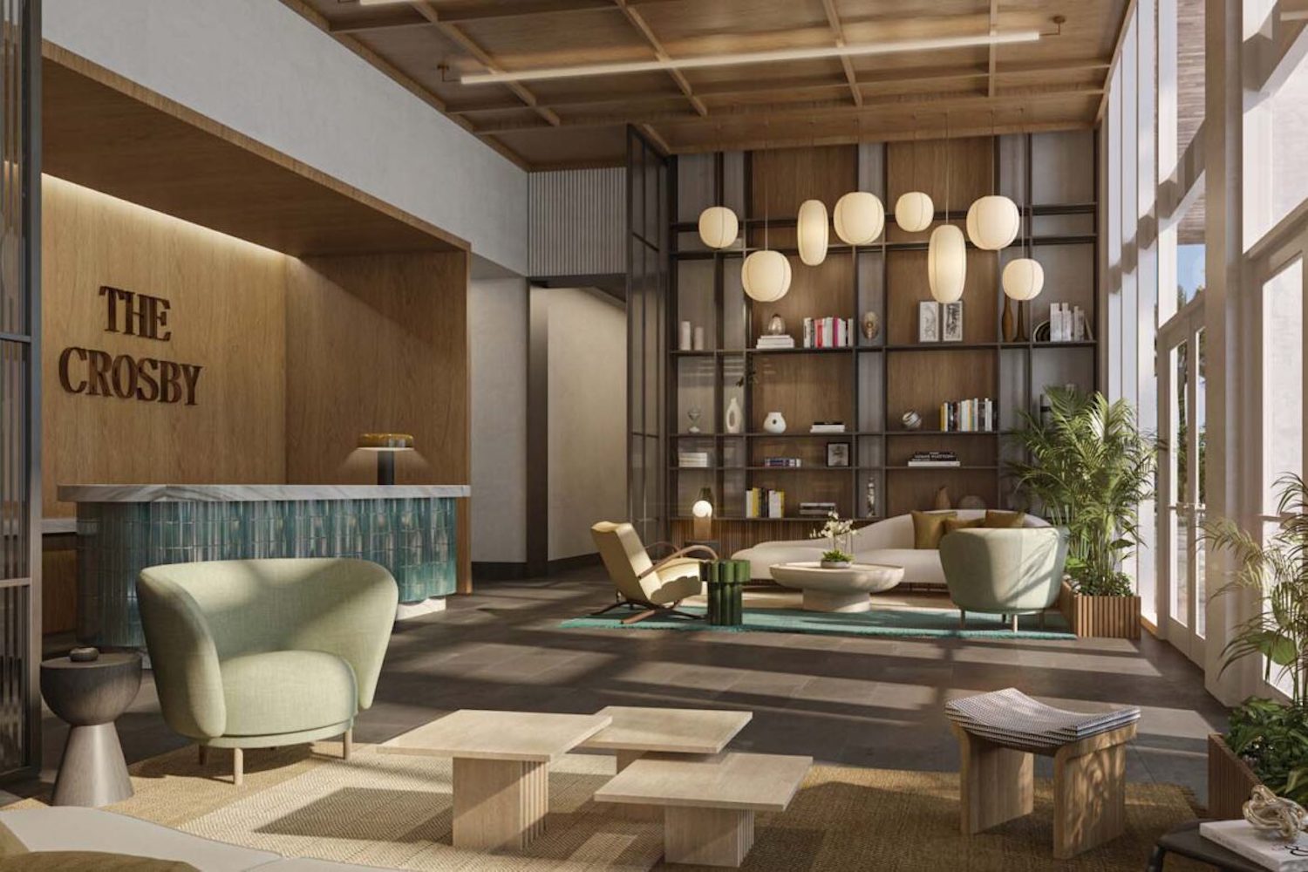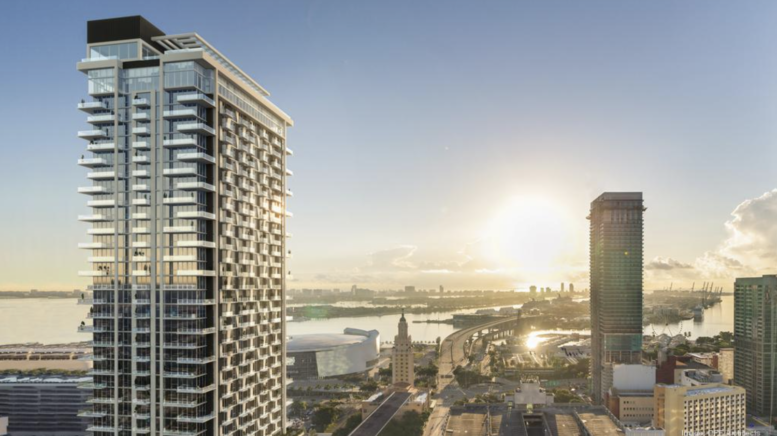Additional renderings have surfaced of the recently announced The Crosby, a 31-story residential tower planned to rise at 601 North Miami Avenue within the 27-acre Miami Worldcenter complex in the Park West neighborhood of Downtown Miami. Designed by Cohen Freedman Encinosa & Associates and developed between the Related Group, one of South Florida’s most active condo developers, and Merrimac Ventures led by the Motwani Brothers, the development will include 450 fully-furnished units with interiors by New York City-based AvroKO, ranging between 350 square feet to 825 square feet. Units will come in studio, one-bedroom and two bedroom floor plans accompanied by over 22,000 square feet of amenities and 4,000 square feet of ground floor commercial space. Residences at The Crosby will have no rental restrictions, meaning owners will have the option to offer their units as short-term rentals.
The latest renderings of the project depict the building from new perspectives. The image below appears to show The Crosby from Northwest 6th Street facing west towards North Miami Avenue. The ground floor features a glass store front system commonly used for retail spaces and lobby entrances, and the residential levels are ornamented with offset vertical rows of private balconies that wrap around the corners of the building. We get a glimpse of the south elevation, which features a different arrangement of balconies that adds a unique texture to the façade. There will not be a parking garage included in the development, hence the lack of a podium.

The Crosby. Designed by Cohen Freedman Encinosa & Associates.
The rendering below gives us a better idea of what the retail space will look like situated mainly along North Miami Avenue. The 4,000-square-foot space is rendered as a restaurant or cafe with outdoor seating for customers.

The Crosby. Designed by Cohen Freedman Encinosa & Associates.
The only interior image revealed in the new set of renderings depicts the residential lobby with interiors designed by AvroKO. Residents will be welcomed by an elegant lobby area with fine wood trims and intricate lighting fixtures. The guest counter is topped with veined marble and the space is lavishly furnished.

Lobby. Interiors designed by AvroKO.
Residences will feature 9-foot-high ceilings with floor to ceiling glass windows, private balconies with every residence, finished interior and exterior flooring, gourmet kitchens with custom Italian cabinetry, Bosch appliances including paneled refrigerator/freezer, dishwasher, built-in convection oven/microwave, and cooktop; rain showers in primary bathrooms and custom Italian vanities, Full-size washer and dryer in-unit, fully built-out closets, contemporary lighting package including recessed lighting, dimmers, and lighting control; brilliant smart-home systems offering seamless personalization with the touch of a button including the ability to control audio, climate, window treatments, and, lighting systems; and a smart keyless entry system allowing you to unlock your door via smart app, door code, keycard, or Apple Watch.
Residential amenities include an expansive rooftop resort-style pool with jacuzzi, cabanas, and grilling stations perfect for entertaining as well as a private rooftop restaurant/bar Italian inspired trellis garden, a fire pit lounge with breathtaking views of the Biscayne Bay and the Miami skyline, a state-of-the-art fitness center featuring saunas and plunge pools, a clubroom with private dining, convenient juice and coffee bar, spacious co-working areas, and a gaming lounge. All common areas will display curated museum quality art. There will be 24/7 security services, high-speed elevators, and controlled property access with 24/7 concierge services.
Related and Merrimac plan to break ground in Q1 of 2023, lasting approximately two years to complete with an expected delivery date in Q1 of 2025. Units will start from $300,000.
Subscribe to YIMBY’s daily e-mail
Follow YIMBYgram for real-time photo updates
Like YIMBY on Facebook
Follow YIMBY’s Twitter for the latest in YIMBYnews


Be the first to comment on "Additional Renderings Released For 31-Story The Crosby At Miami Worldcenter"