Airspace obstruction permits have been approved by the Federal Aviation Administration (FAA) for work on Flagler Towers, a twin-towered 27-story residential development in West Palm Beach comprised of two 373-foot-tall structures designed by New York City’s Robert A.M. Stern Architects (RAMSA) with Stantec as the executive architect and developed by Palm Beach-based Frisbie Group. Addressed as 1315 and 1401 South Flagler Drive, the planned development is comprised of 728,365 square feet of space including 100 condos and 9 townhomes, 10 suites for the guests of condo owners, a 312-space parking garage integrated into a multistory podium, and 8,184 square feet of restaurant space. The permits were approved as of March 8, 2022, and have an expiration date set for September 9, 2023, meaning activity could begin within the next 18 months. Plans for Flagler Towers were unanimously approved by the West Palm Beach City Commission earlier this year; construction is projected to reach completion by 2025.
The 3.34-acre property, nestled in between S. Olive Avenue to the West and S. Flagler Drive to the East with Diana Place on the South, is elevated approximately 6-feet, meaning the approved structures will reach a maximum of 379-feet above sea level. FH3 LLC, an affiliate of Frisbie Group, is reportedly under contract to purchase the property from Palm Beach Atlantic University Inc. The property is currently improved with two smaller residential buildings catered to student housing that date back to 1964, which yield a combined 69,965 square feet of space.
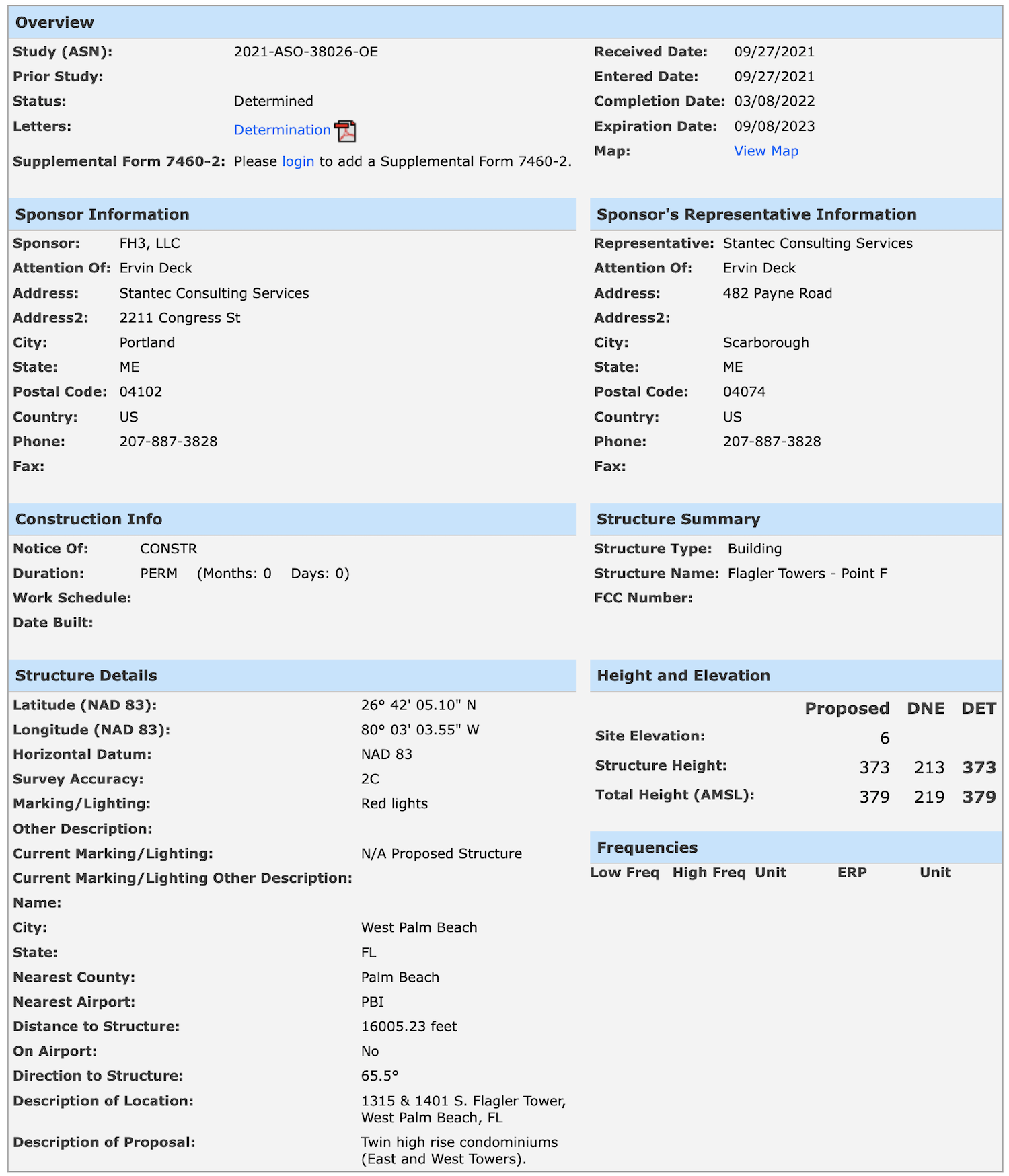
Determined case for 1315 and 1401 S. Flagler Drive. Photo from the FAA.
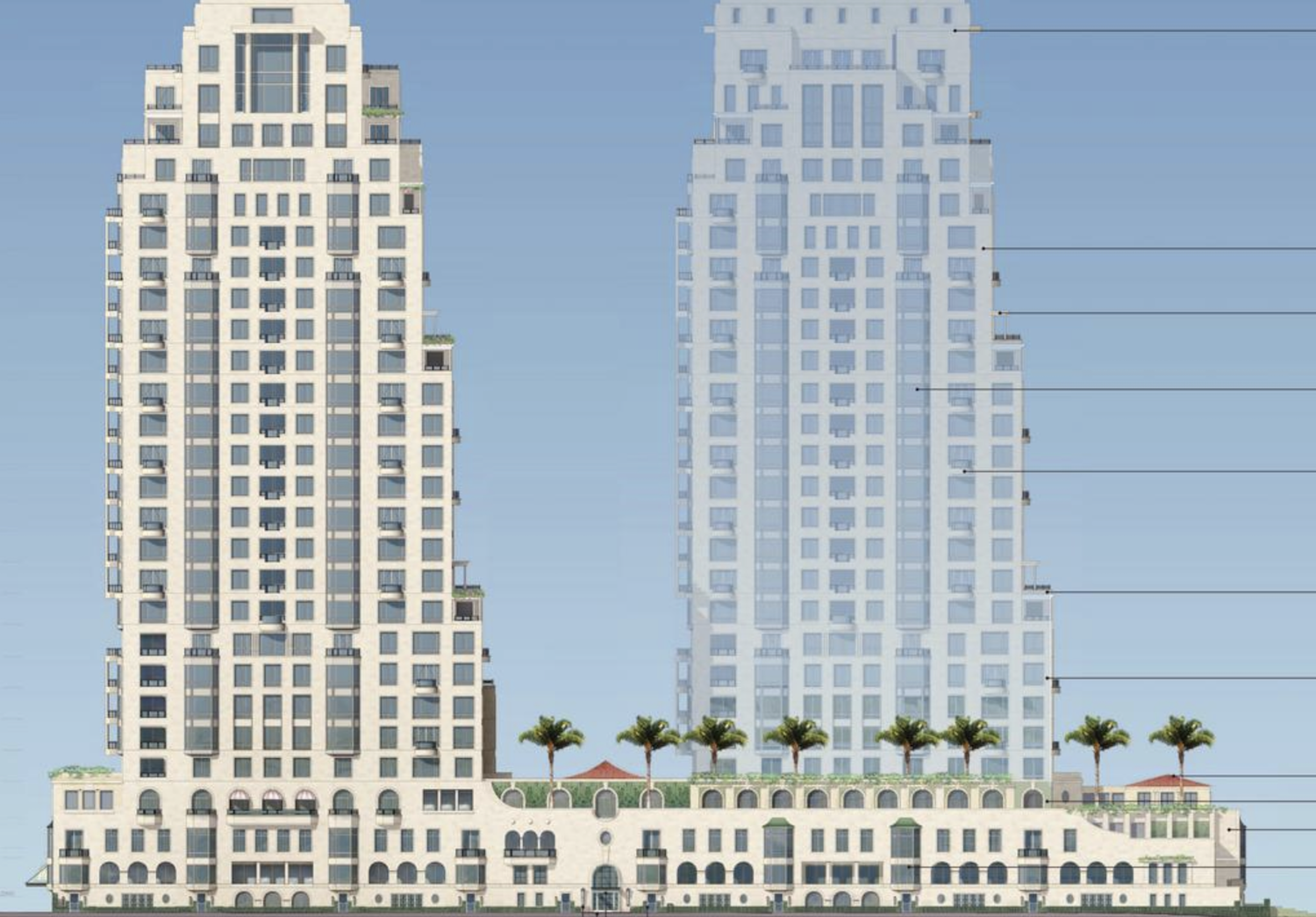
Flagler Towers. Designed by Robert A.M. Stern Architects.
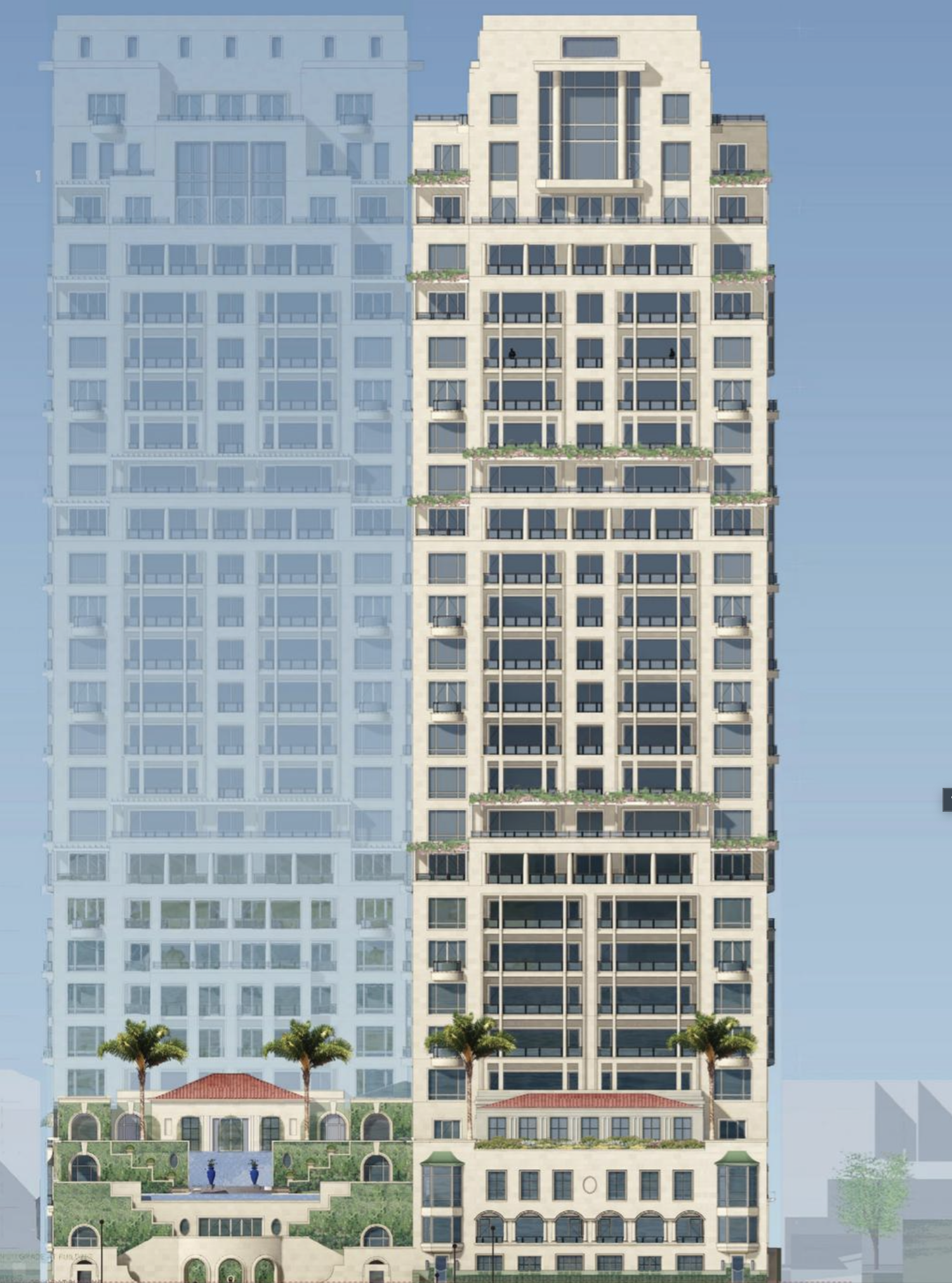
Flagler Towers. Designed by Robert A.M. Stern Architects.
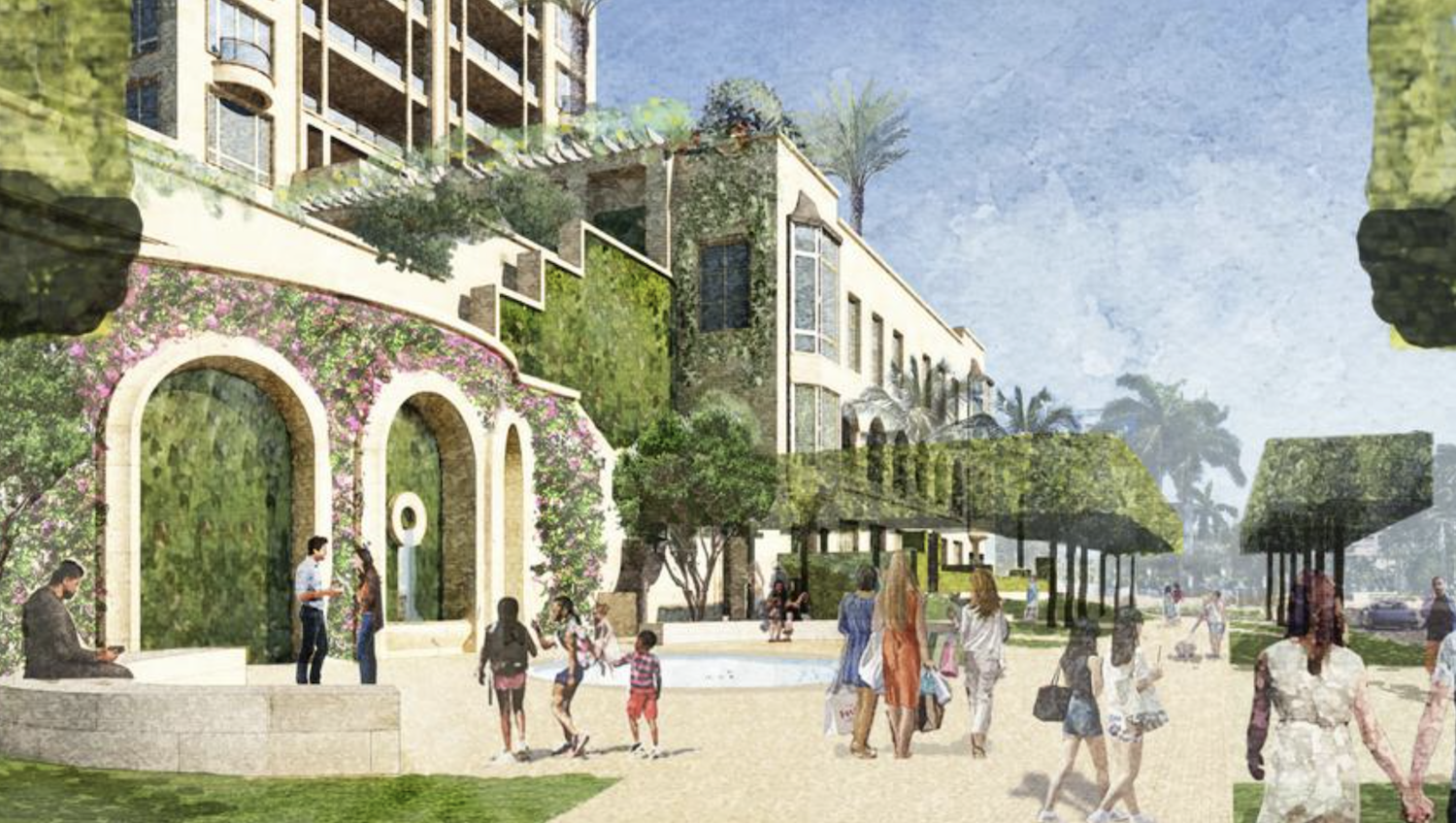
Flagler Towers. Designed by Robert A.M. Stern Architects.
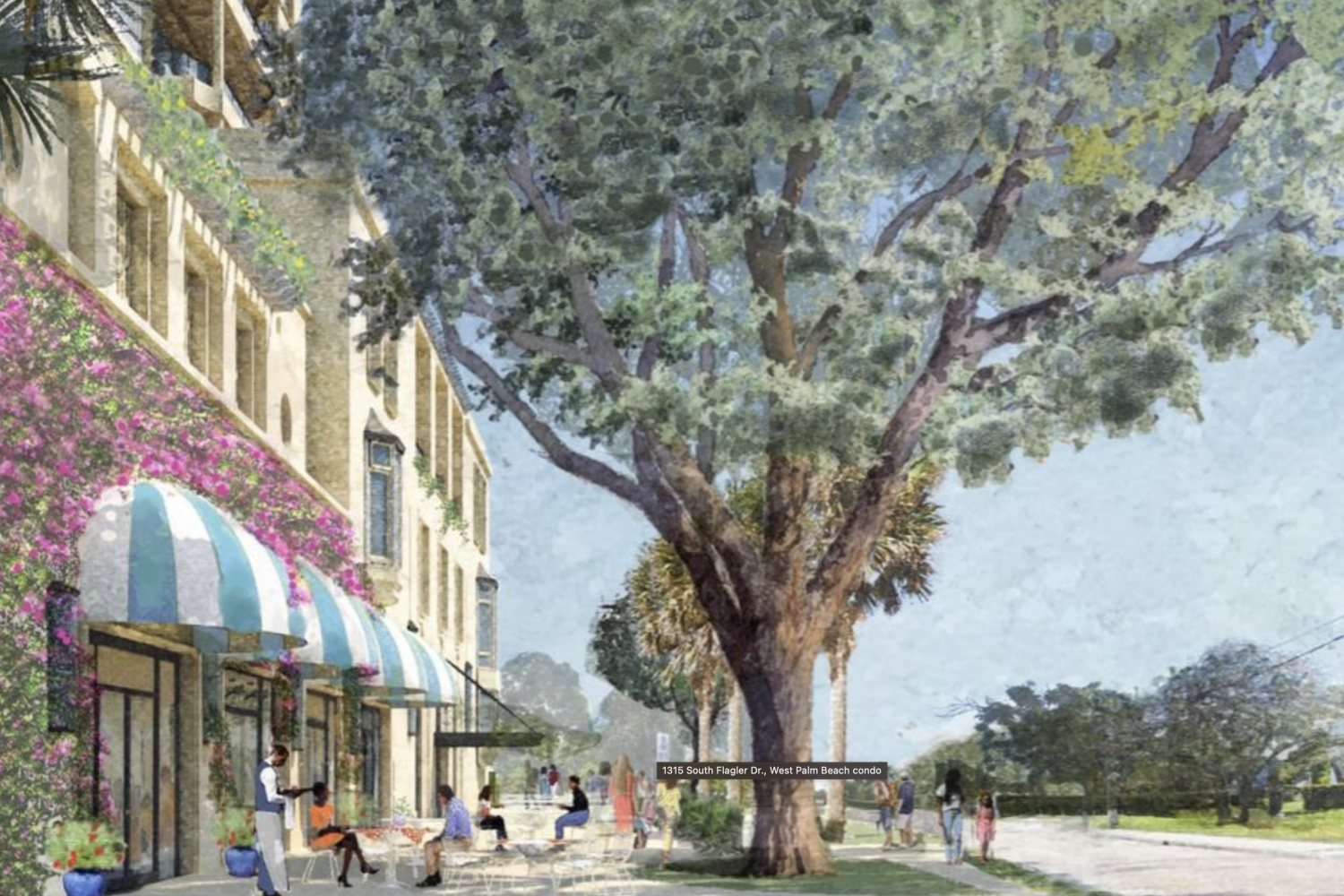
Flagler Towers. Designed by Robert A.M. Stern Architects.
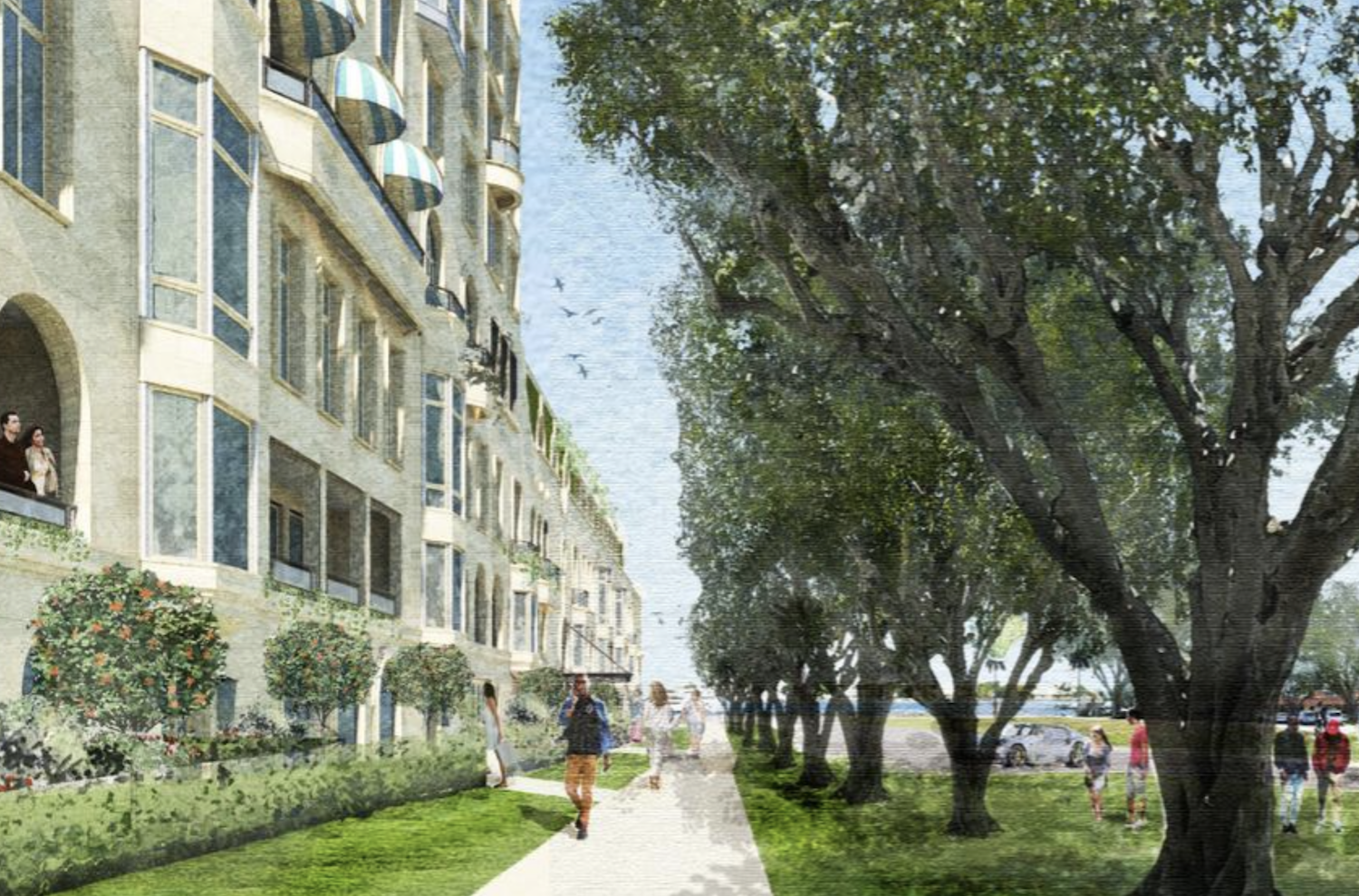
Flagler Towers. Designed by Robert A.M. Stern Architects.
Flagler Towers will likely be clad in Indiana Limestone, a signature design feature of RAMSA, seen on other successful residential projects from them such as 220 Central Park South, 15 Central Park West, 520 Park Avenue and 30 Park Place in New York City. The townhouses on the lower levels of the structures will range between 1,524 square feet and 2,676 square feet. A majority of the condo units will range from 3,412 square feet and 6,199 square feet. The full-floor penthouse units start on the 23rd floor, ranging between 7,570 square feet and 12,000 square feet. Residential amenities include three pools, cabanas, a fire circle, a game room, a lounge, a yoga room, a gym, a boxing room, and a kid’s room. Residents will gain access to unobstructed views of the Intracoastal Waterway and the Atlantic Ocean.
The development is projected to cost $200 million. Although not confirmed by the developer, units are rumored to fetch nearly $10 million each.
Subscribe to YIMBY’s daily e-mail
Follow YIMBYgram for real-time photo updates
Like YIMBY on Facebook
Follow YIMBY’s Twitter for the latest in YIMBYnews

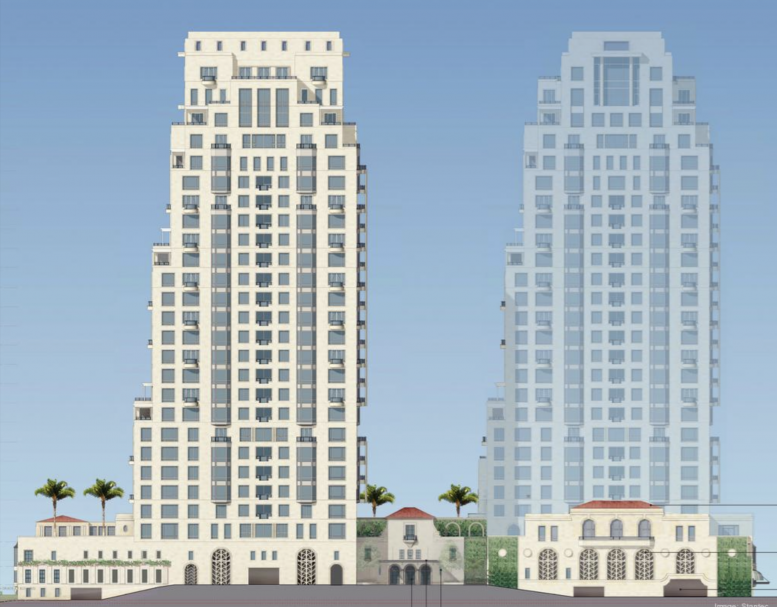
Jason Baran here with Safeline-Fp. We would like an opportunity to bid on your project.
Very, very nice.
Great to see this great city of west palm beach growing into a major global city. This project is top notch! This project look’s like the park avenue towers in New York.
I would like some information on these apartments….the size and the cost for buying in before the building is completed.
Thank you
This project is now called south Flagler house. Contact Frisbie group in Palm beach at via Flagler. They have a sales gallery. Call to make appointment to see this spectacular world class project that has class!
There are more recent articles of this project with all of the updated details and name.
https://floridayimby.com/2022/05/frisbie-group-and-hines-officially-launch-sales-for-south-flagler-house-in-west-palm-beach.html