Palm Beach-based real estate investment firm Frisbie Group and global real estate company Hines have officially launched sales for South Flagler House, a pair of majestic 28-story ultra luxury condominium towers anticipated to rise at 1355 South Flagler Drive in West Palm Beach. The residential project is masterfully designed by Robert A.M. Stern Architects (RAMSA), the first luxury high-rise in Florida for the globally renowned architecture firm, along side Stantec as the architect of record. There will be 89 residences in total featuring carefully curated interiors by New York-based Pembrooke & Ives. Sales and marketing is being led by Suzanne Frisbie of The Corcoran Group, one of the country’s topping selling agents, along with Corcoran Sunshine Marketing Group.
The architecture will blend with the timeless character and elegance of Palm Beach, while celebrating a prime waterfront location along Florida’s Gold Coast that provides permanent unobstructed views of the water. The property is slated to be an important new landmark unlike anything else in the market and one of the most significant high-rises ever built in West Palm Beach and South Florida. New exterior and interior renderings from The Boundary and Noe & Associates have been released following the official launch of sales.
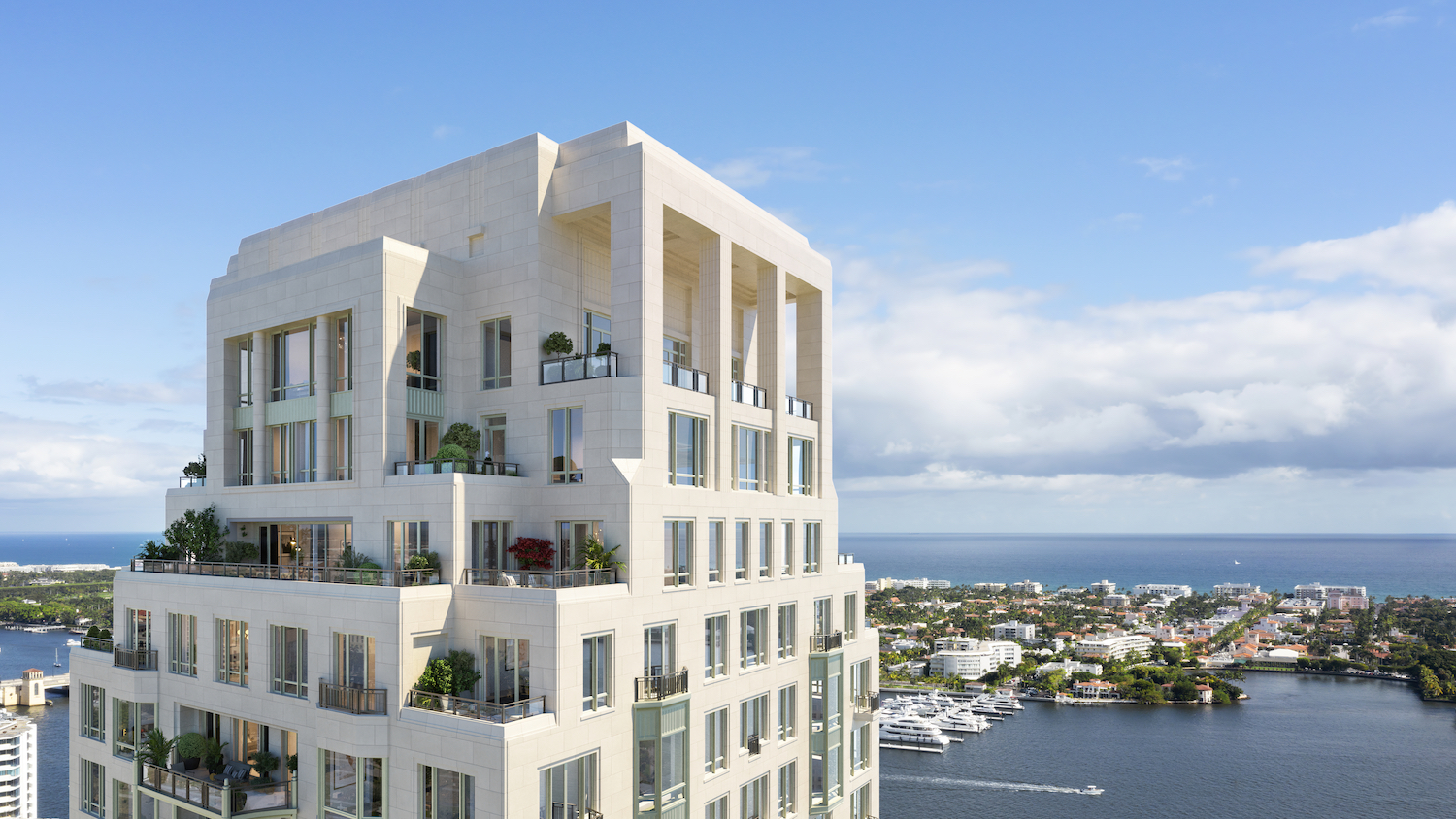
South Flagler House – Crown.
South Flagler House will offer three to six-bedroom homes, townhouses and penthouses, along with one seven bedroom townhome. Pembrooke & Ives designed elegant interiors to showcase the residences’ expansive layouts and spectacular views. The condominium residences are mansions in the sky, gracious in scale with high ceilings, oversized windows, and grand outdoor spaces. South Flagler House residences start at $10 million and the two duplex penthouses are expected to start at approximately $75 million.
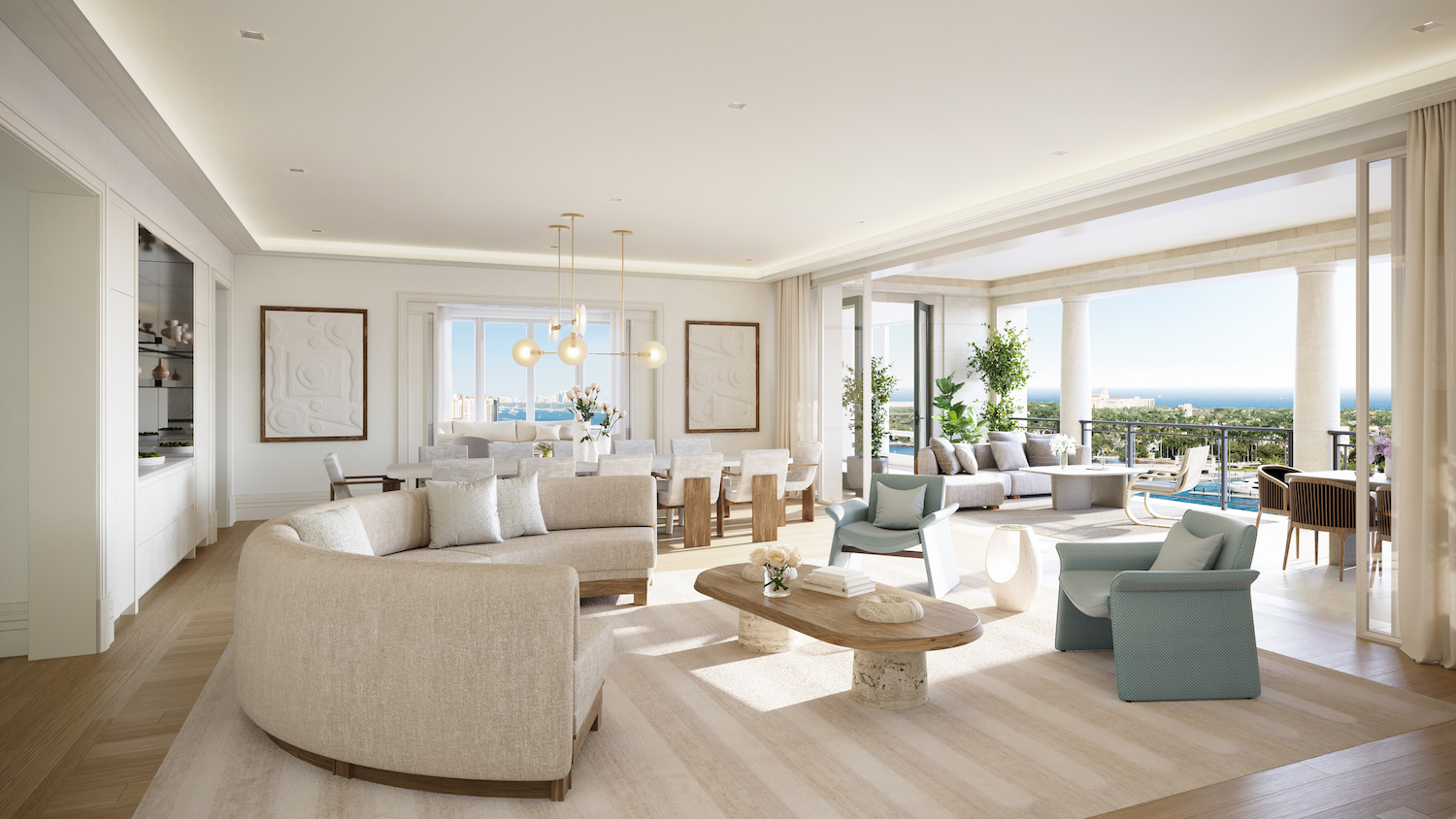
South Flagler House – Living Room.
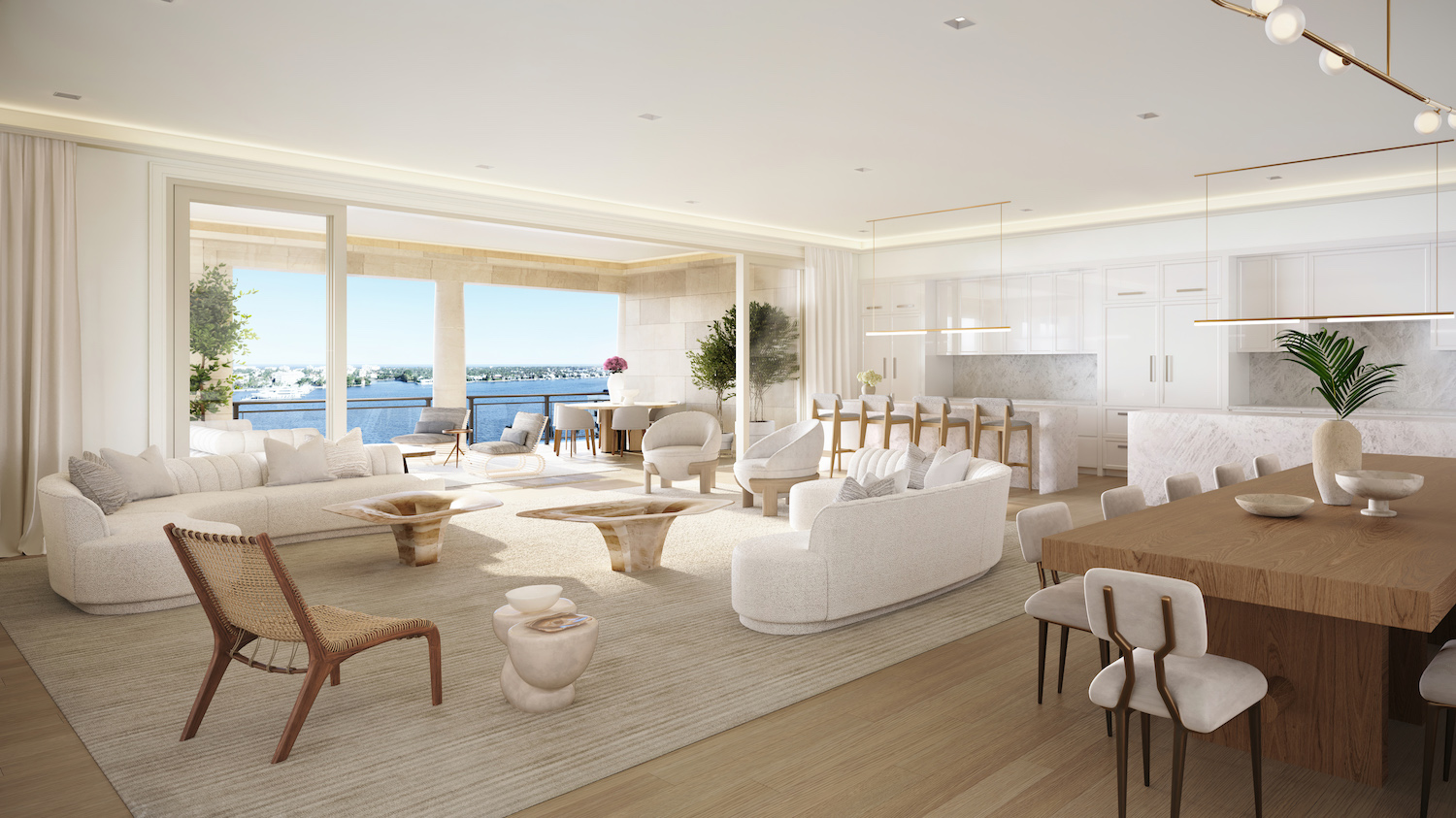
South Flagler House – Living Room.
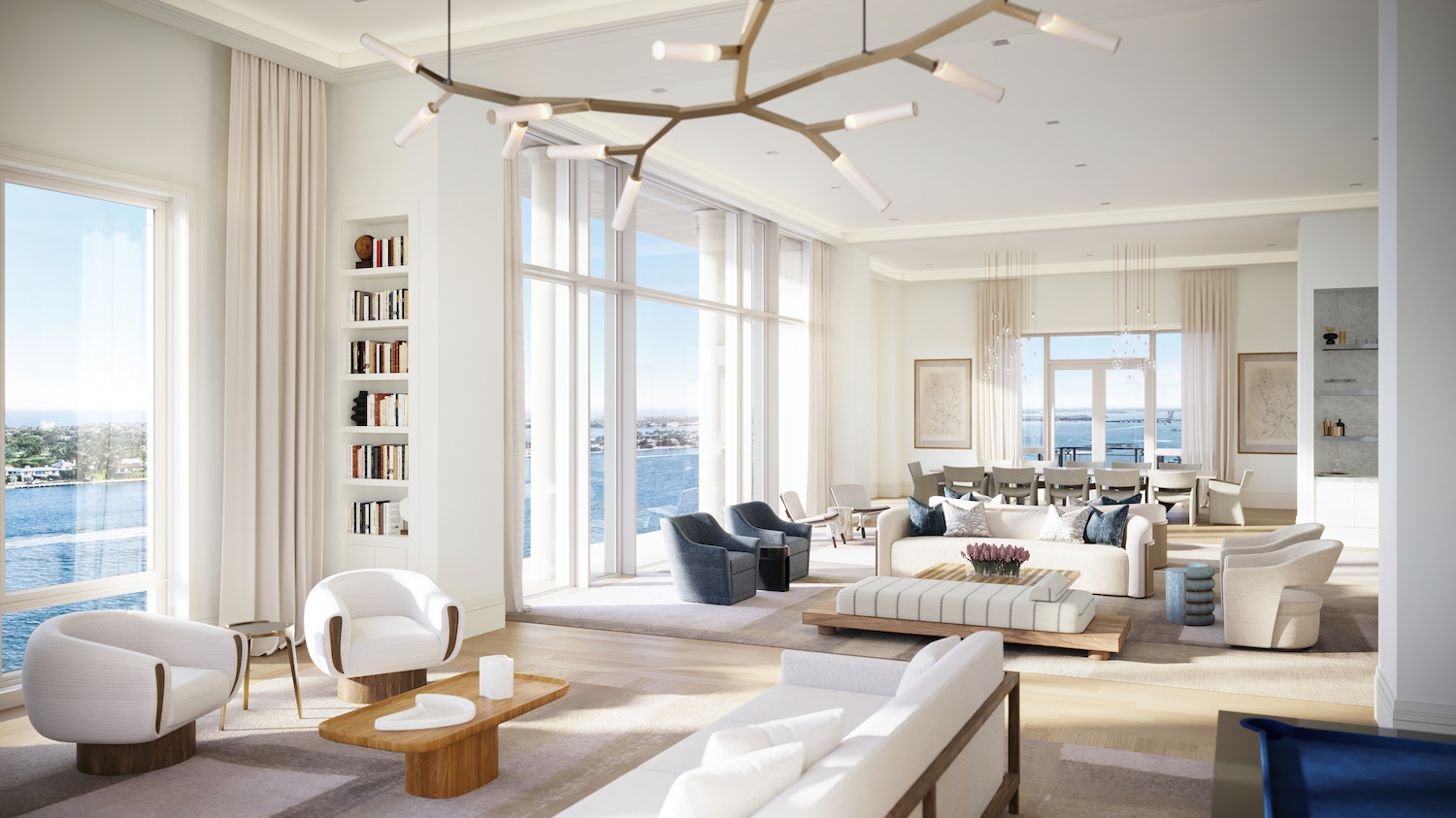
South Flagler House – Living Room.
Robert A.M. Stern said, “South Flagler House is located at the southeast gateway of a dynamic new cultural district that includes the important institutions of the Norton Museum, Gallery Park, the Ann Norton Sculpture Gardens and Palm Beach Atlantic University. Limestone facades and the residential vitality they create will clad this vibrant new landmark, crowned by penthouse residences enjoying unobstructed views and capped by varied crowns that will be important contributors to the West Palm Beach skyline, setting the stage for a new century in Downtown.”
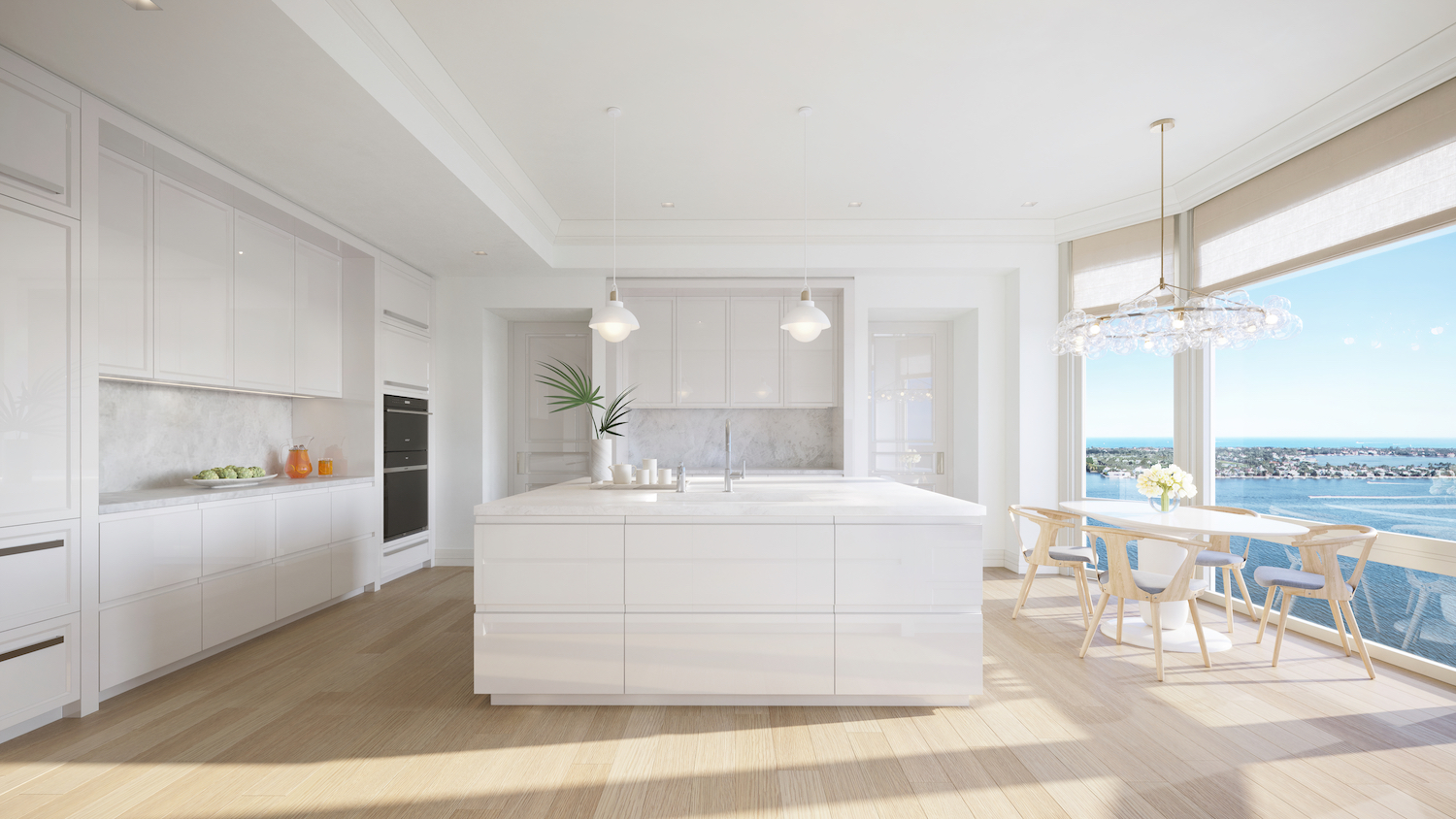
South Flagler House – Kitchen.
“We are proud to be collaborating with Hines and bringing Robert A.M. Stern Architects’ first luxury residential high-rise to Florida. For three generations, the Frisbie family has worked to elevate West Palm Beach through a variety of significant developments. South Flagler House will continue this tradition and set a new standard for luxury living along the Gold Coast,” said David Frisbie, founder of Frisbie Group.
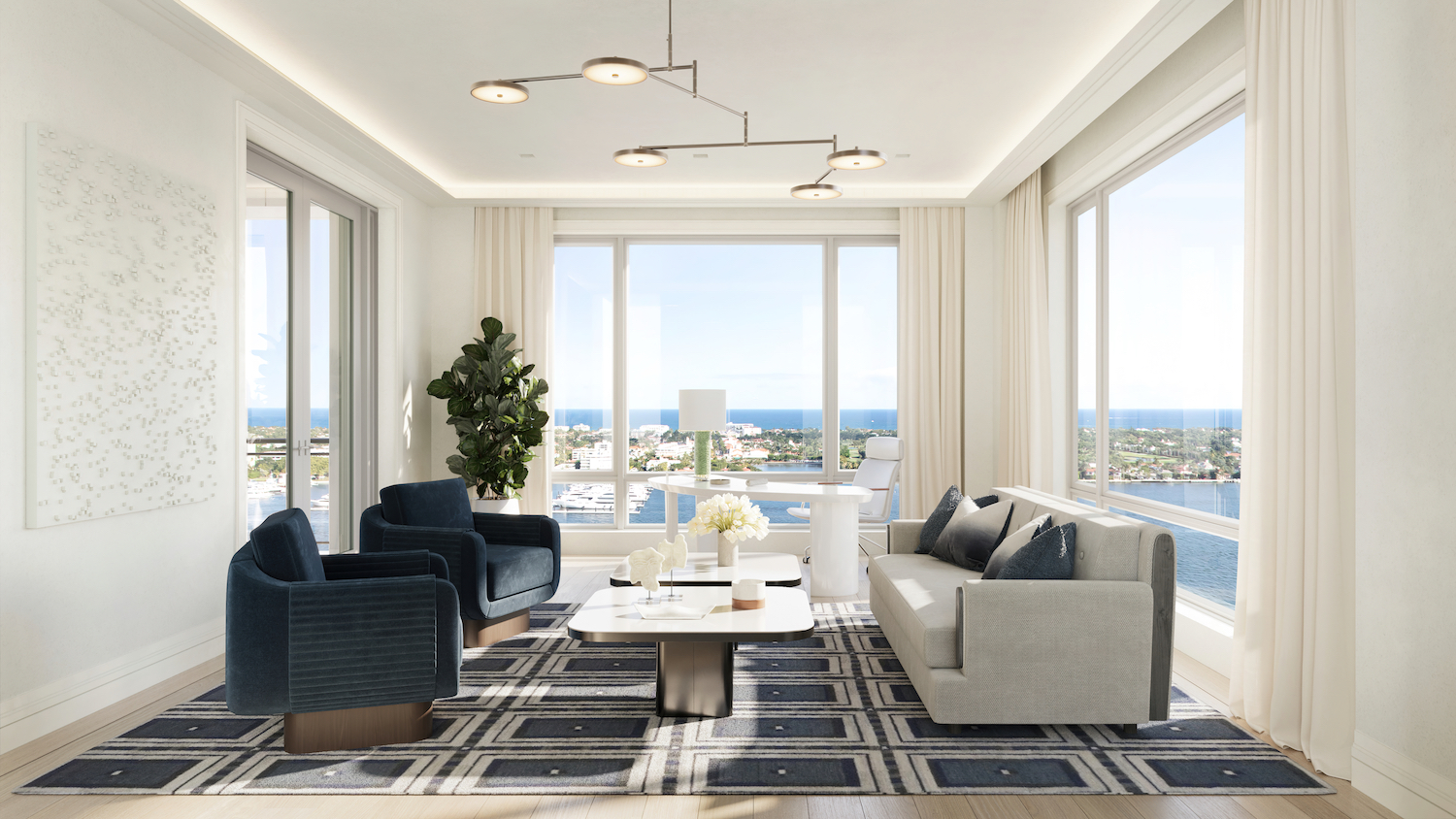
South Flagler House – Office.
“The design and quality of South Flagler House represents the highest quality luxury residential building developed in South Florida. It will offer a combination of craft, proportion and scale that will artfully blend the grand elegance of traditional Palm Beach with the conveniences and comforts of contemporary luxury living. We are thrilled to be continuing our long-standing relationship with the Frisbie Group to deliver a timeless masterpiece that will redefine the skyline of West Palm Beach,” said Michael Harrison, Hines Senior Managing Director.
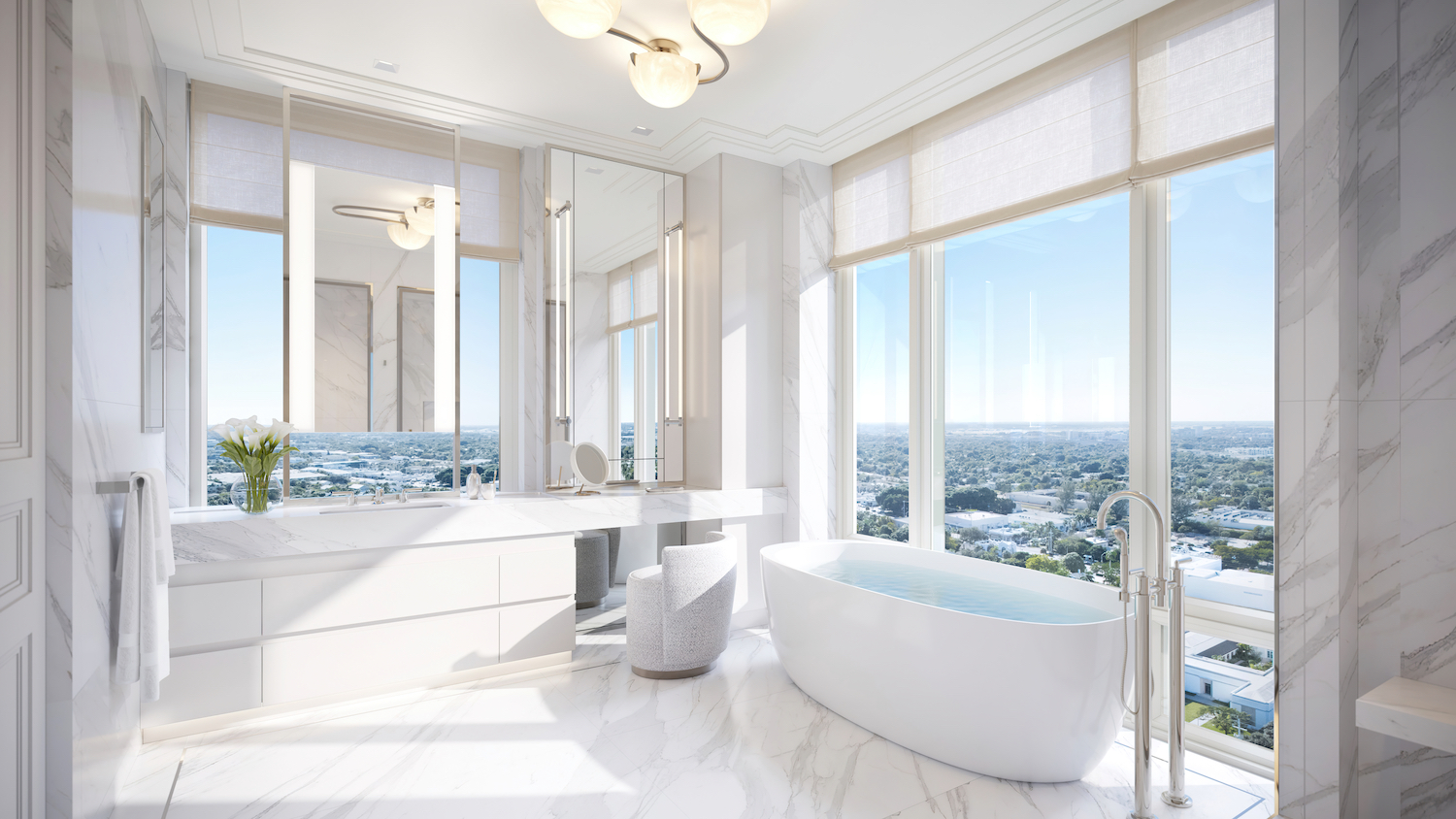
South Flagler House – Bathroom.
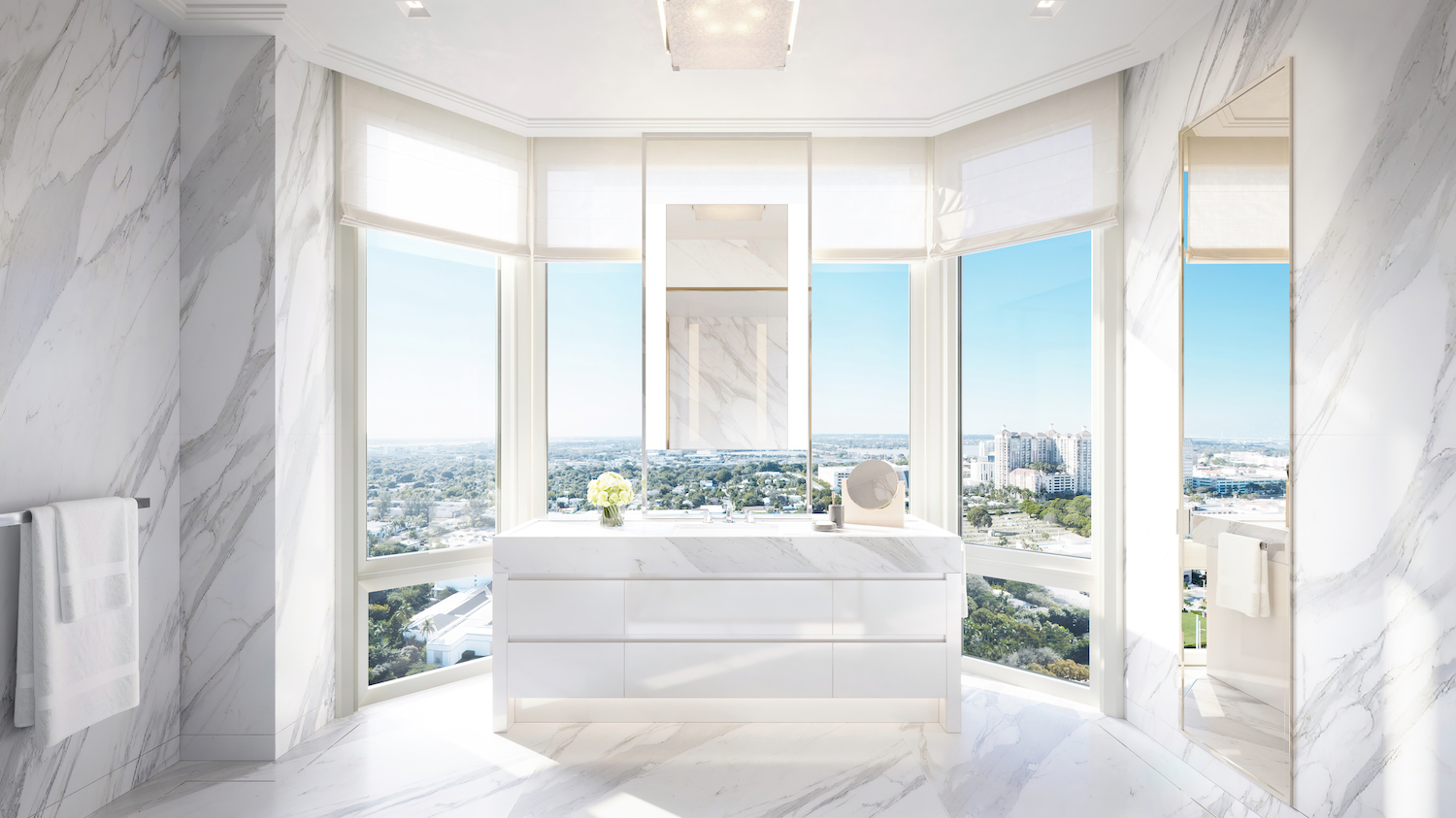
South Flagler House – Bathroom.
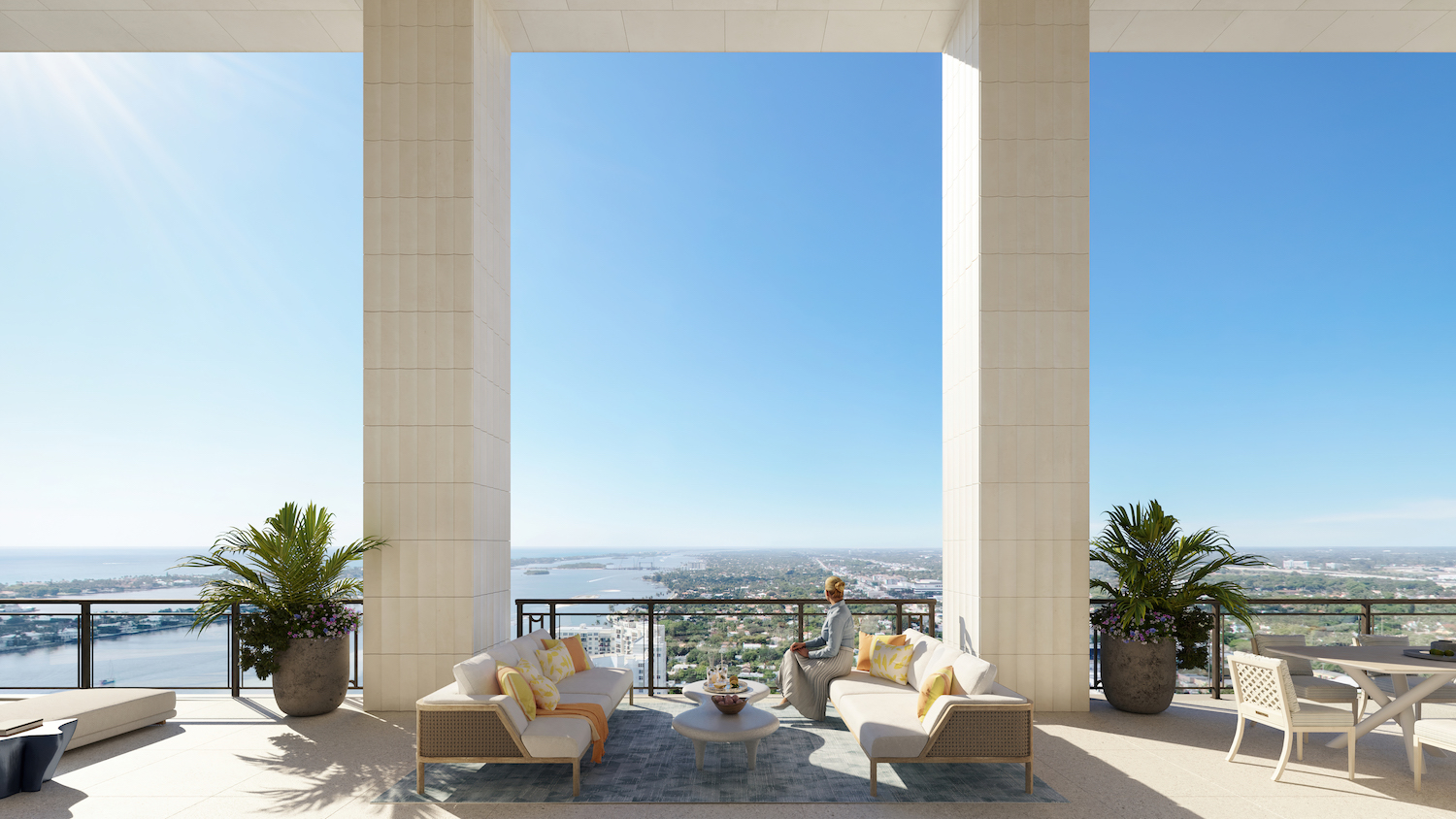
South Flagler House – Penthouse Loggia.
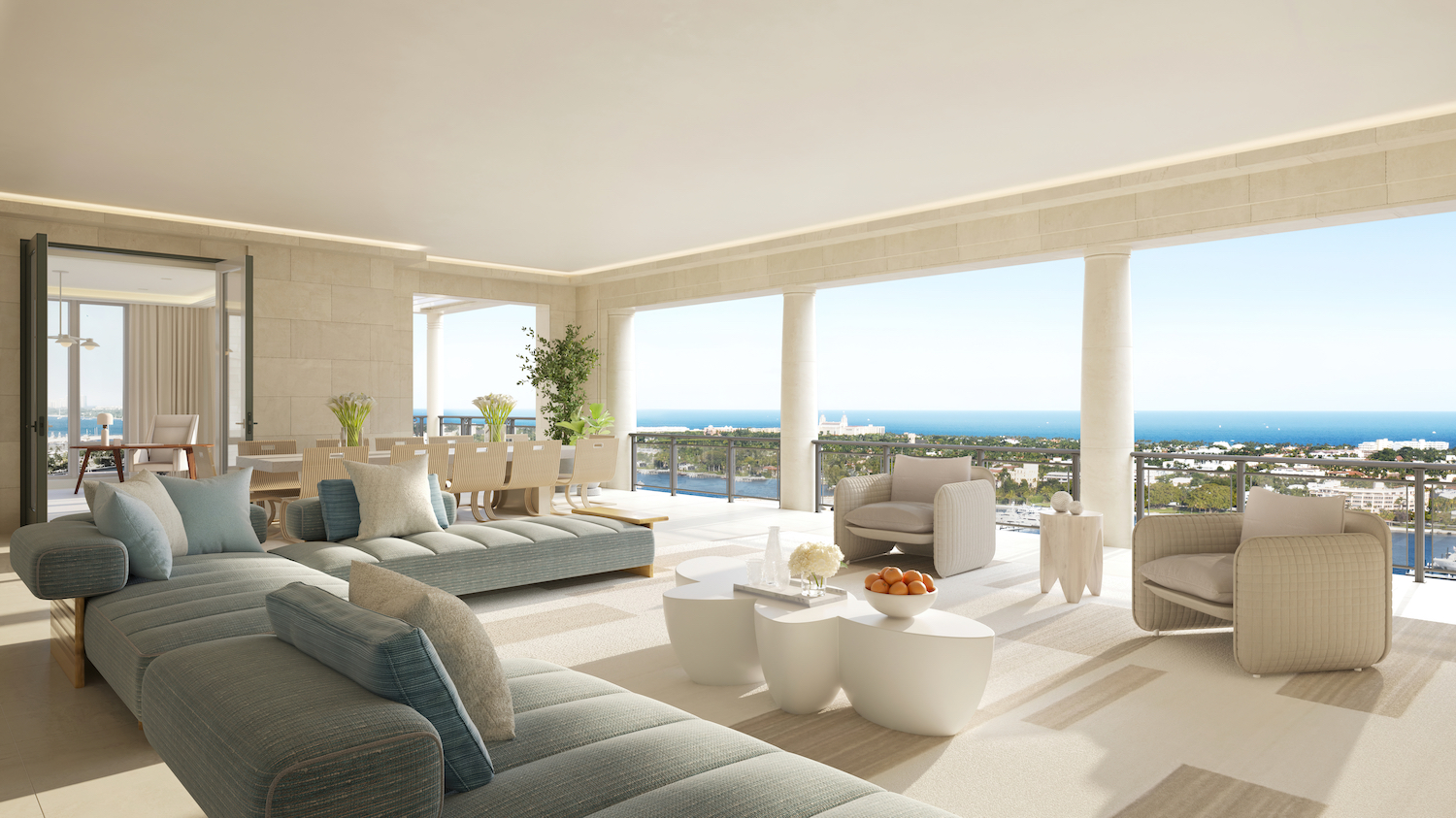
South Flagler House – Loggia.
Residents will have access to a wide array of amenities similar to those found at the most exclusive private members clubs around the world. Sports and Fitness amenities include: indoor pickleball court and lounge, outdoor sports lounge, state-of-the-art fitness center, pilates studio, golf simulator lounge, outdoor recreation lawn area, yoga studio and outdoor yoga lawn, high-intensity interval training lawn and private training studio. Swim and Spa amenities include: 25-meter lap pool, sun shelf pool, hot tub and spas that feature vitality pools, ice plunges, steam, sauna, beauty treatment rooms and changing/locker rooms. Social and Entertaining amenities include: indoor and outdoor lounges, events room with catering kitchen, private dining rooms, outdoor dining patio, sunset outdoor terrace, wine cellar dining room, library, media room, card game room, and games room which includes ping pong, billiards and foosball. Business amenities include: business center, private offices, conference rooms, outdoor meeting spaces and co-working spaces. Children’s Recreation amenities include: indoor playroom, children’s lounge with kitchenette, craft room and outdoor sprinkler garden.
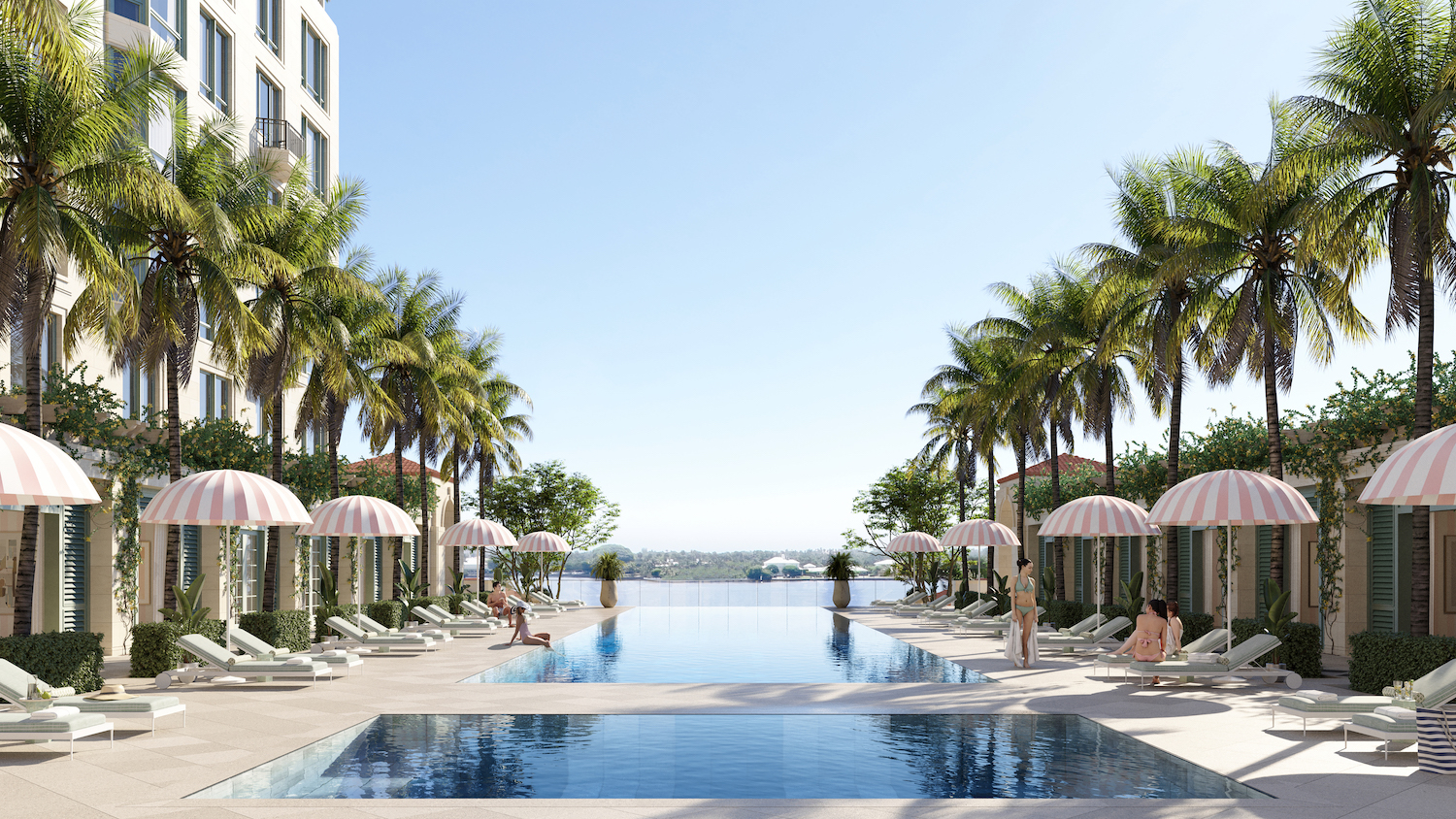
South Flagler House – Pool Deck.
Residents enter South Flagler House by driving along a tree lined 365-foot private driveway, which leads to a circular motor court. Residents are greeted by both a doorman and valet, before entering a dramatically scaled, light filled lobby staffed by a 24-hour attendant and concierge. SMI is the landscape architect for South Flagler House and global design firm Stantec will be the architect of record.
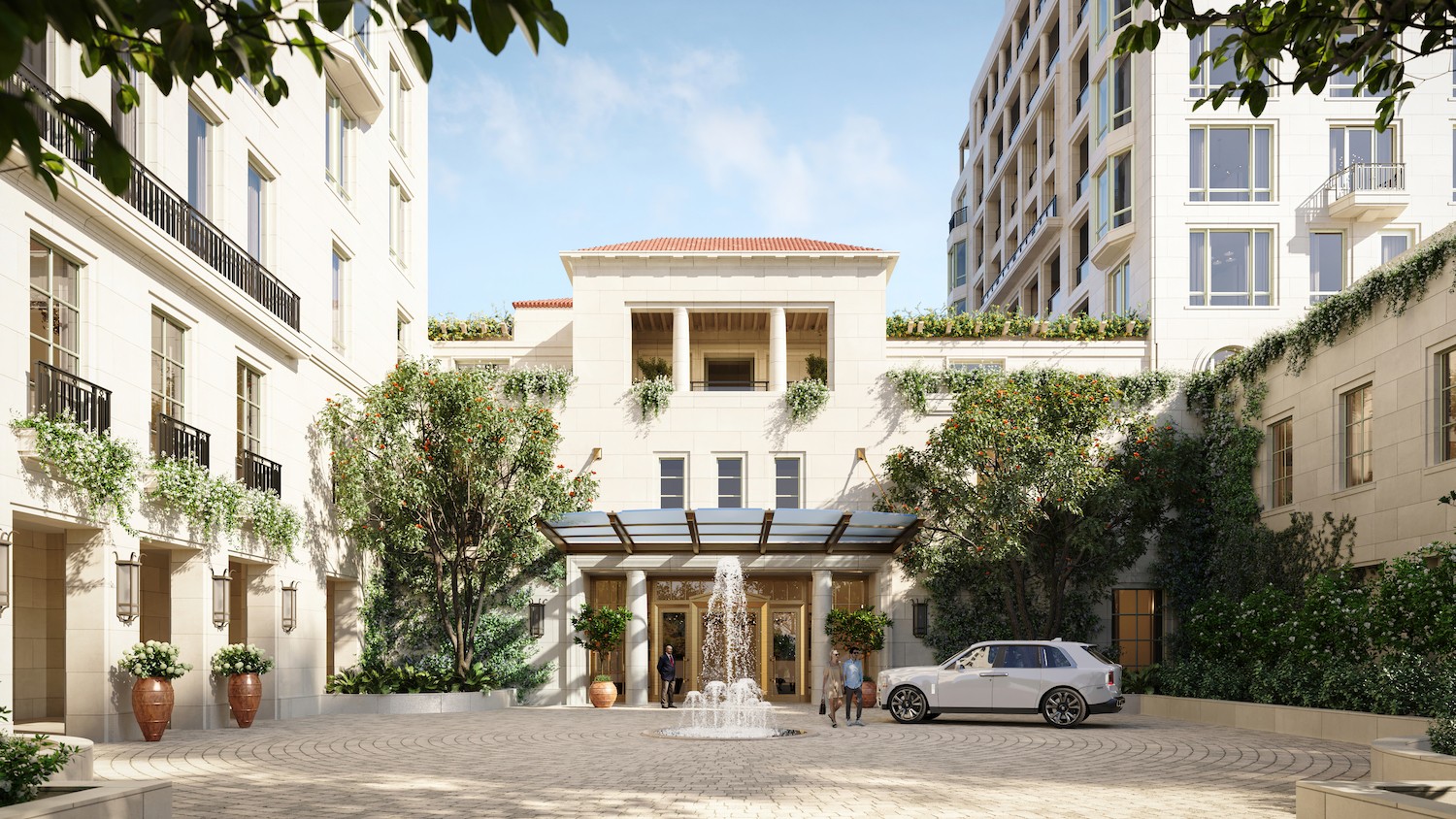
South Flagler House – Motor Court.
“Frisbie Group and Hines have created an iconic residential offering at South Flagler House that will make an indelible mark on its prime waterfront West Palm Beach location while showcasing the notable architecture of Robert A.M. Stern Architects. The graciously scaled residences and robust amenities are tailored to the lifestyle sought by South Florida luxury seekers. We are thrilled to handle sales and marketing for the development and look forward to launching sales soon,” said Kelly Mack, President, Corcoran Sunshine Marketing Group.
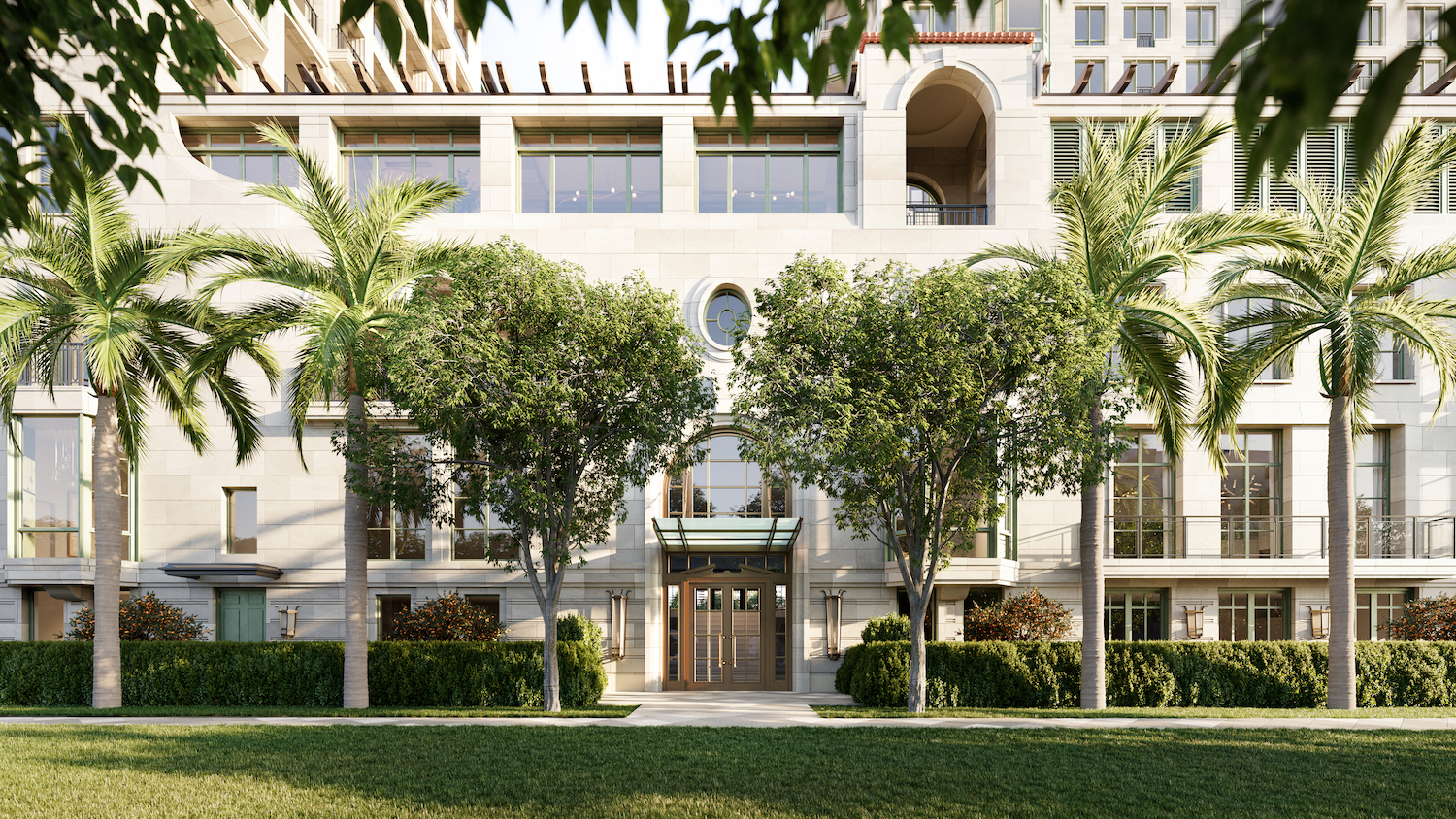
South Flagler House – Entrance.
FAA building permits for both towers were approved on March 8, 2022, and have an expiration date set for September 9, 2023. According to those FAA approvals, the 28-story towers are planned to top off at 373-feet. Site plans for South Flagler House were unanimously approved by the West Palm Beach City Commission earlier this year. YIMBY predicts ground breaking to occur some time during the 2nd half of this year. Construction is projected to reach completion by 2025.
Subscribe to YIMBY’s daily e-mail
Follow YIMBYgram for real-time photo updates
Like YIMBY on Facebook
Follow YIMBY’s Twitter for the latest in YIMBYnews

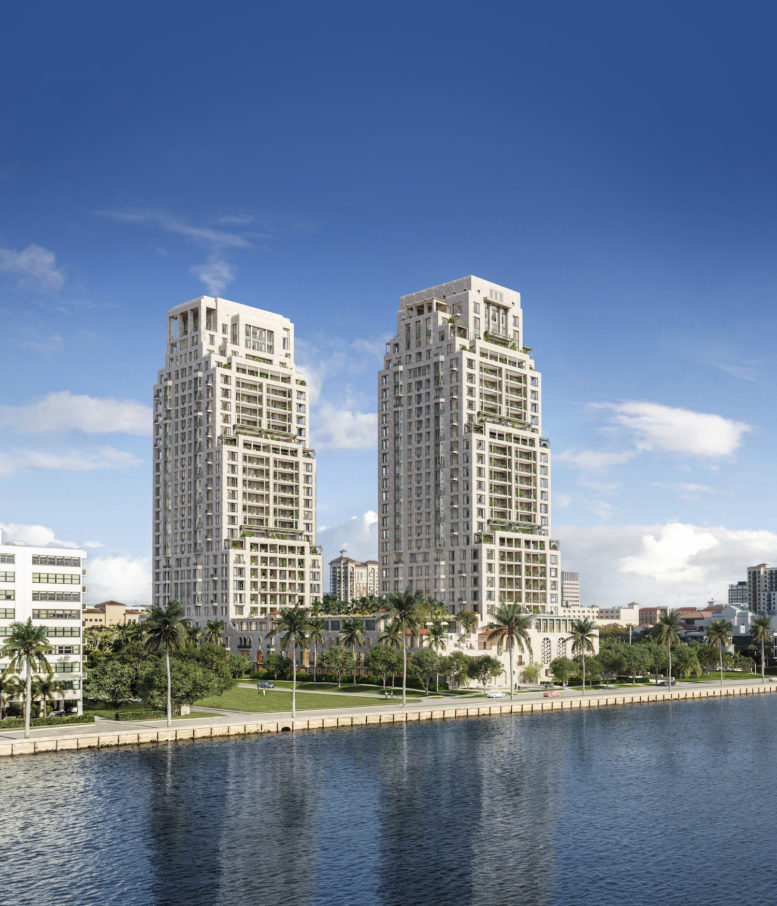
Robert A M Stern’s architectural designs are extremely well detailed with natural building materials like limestone and sometimes solid wood.
I would say that RAMSA’S architectural language, draws back to classical built forms that open up a challenging dialogue with historicism and post modernism.
It is elegant, lofty and mature; thus reflecting his fine taste and “ well cooked / well done” theory. ©️Alhasani, NYC.
The new West Palm Beach! Awesome!