222 (Namdar Towers), a two-towered 43-story mixed-use development planned for a 1.26-acre site at 222 Northeast 1st Avenue in Downtown Miami, is progressing through the construction permitting stage. Designed by Behar Font & Partners with De Los Reyes Engineering, Inc. as the structural engineer and developed by Great Neck, NY-based Namdar Group, the 448-foot-tall structures will have a combined 1,320,144 square feet of space, including 1,394 residential units, 7,984 square feet of ground floor commercial space, a parking garage for 336 vehicles, and racks for 1,394 bicycles. Witkin Hults + Partners is the landscape architect, TWR Engineers is the MEP engineer, and Grāef is the civil engineer. John Moriarty & Associates is listed as the general contractor.
A November 27 filing reveals the developer has applied for a foundation permit, estimated to cost $1.5 million, for excavation, piles, and site and soil improvement. A permit for non-structural site work had already been issued in September. The city is still reviewing the application for a demolition permit needed to raze a single-story commercial structure on the corner of Northeast 1st Avenue and Northeast 3rd Street. Vertical construction permits filed in July are now under review as well. This permit appears to be for the first phase of the two-phased development, listing 680 residential units and an estimated cost of $110 million. The second phase will yield 714 residential units.
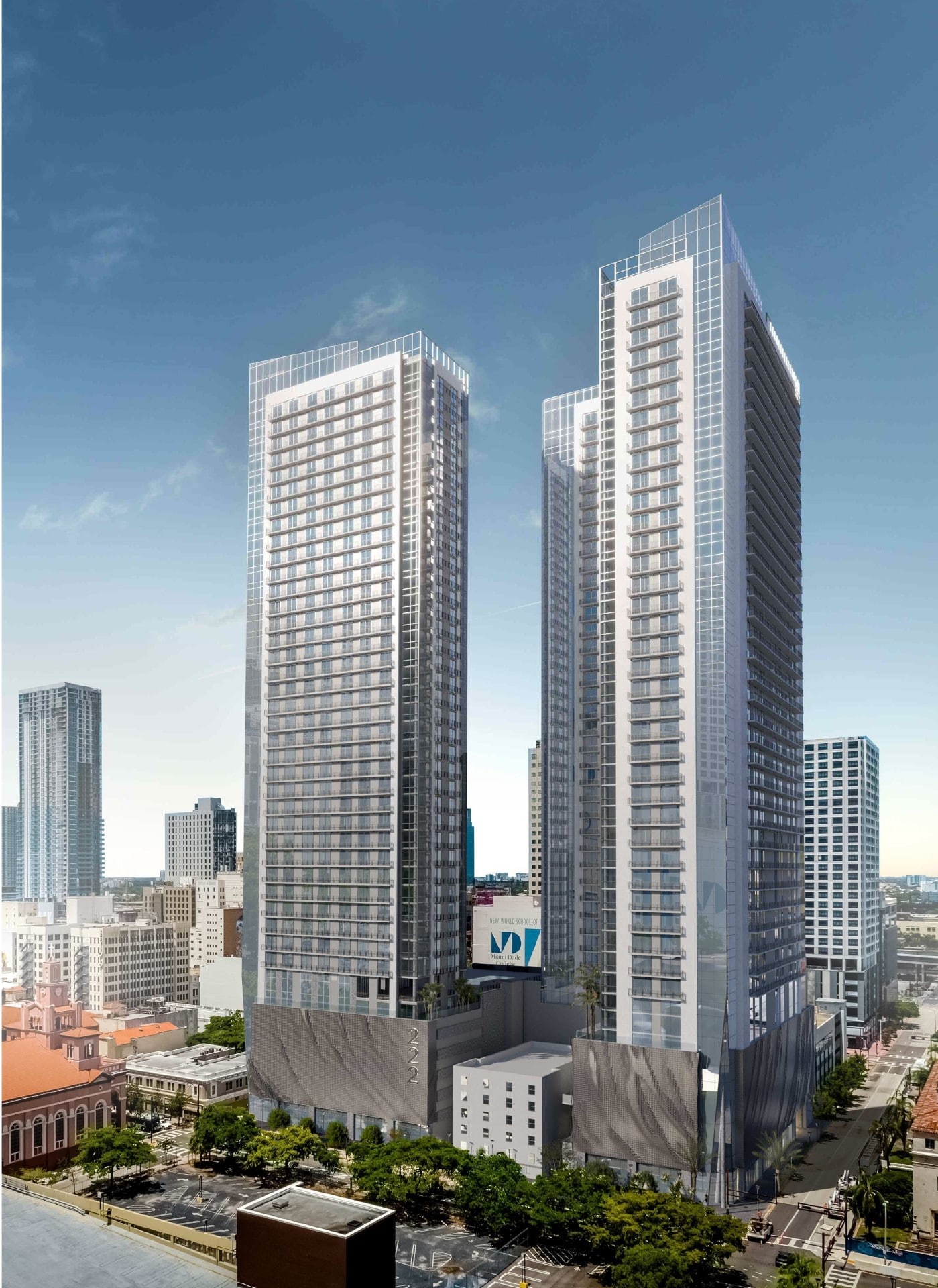
222 (Namdar Towers). Credit: Namdar Group.
The current renderings show an updated tower design, first unveiled in the filing with the Urban Development Review Board (UDRB) in October. The exterior will comprise a blend of white and gray stucco finishes, stucco-scored lines, laminated glass, and aluminum mesh railings. Sloped architectural crown elements have been added to each tower, simultaneously functioning as parapet walls clad in glass to hide mechanicals on the roof. The parking components will be enveloped in a wind-driven kinetic screen in polished aluminum. Although commonly referred to as Namdar Towers, the UDRB filing lists ‘222’ as the current name for the development.
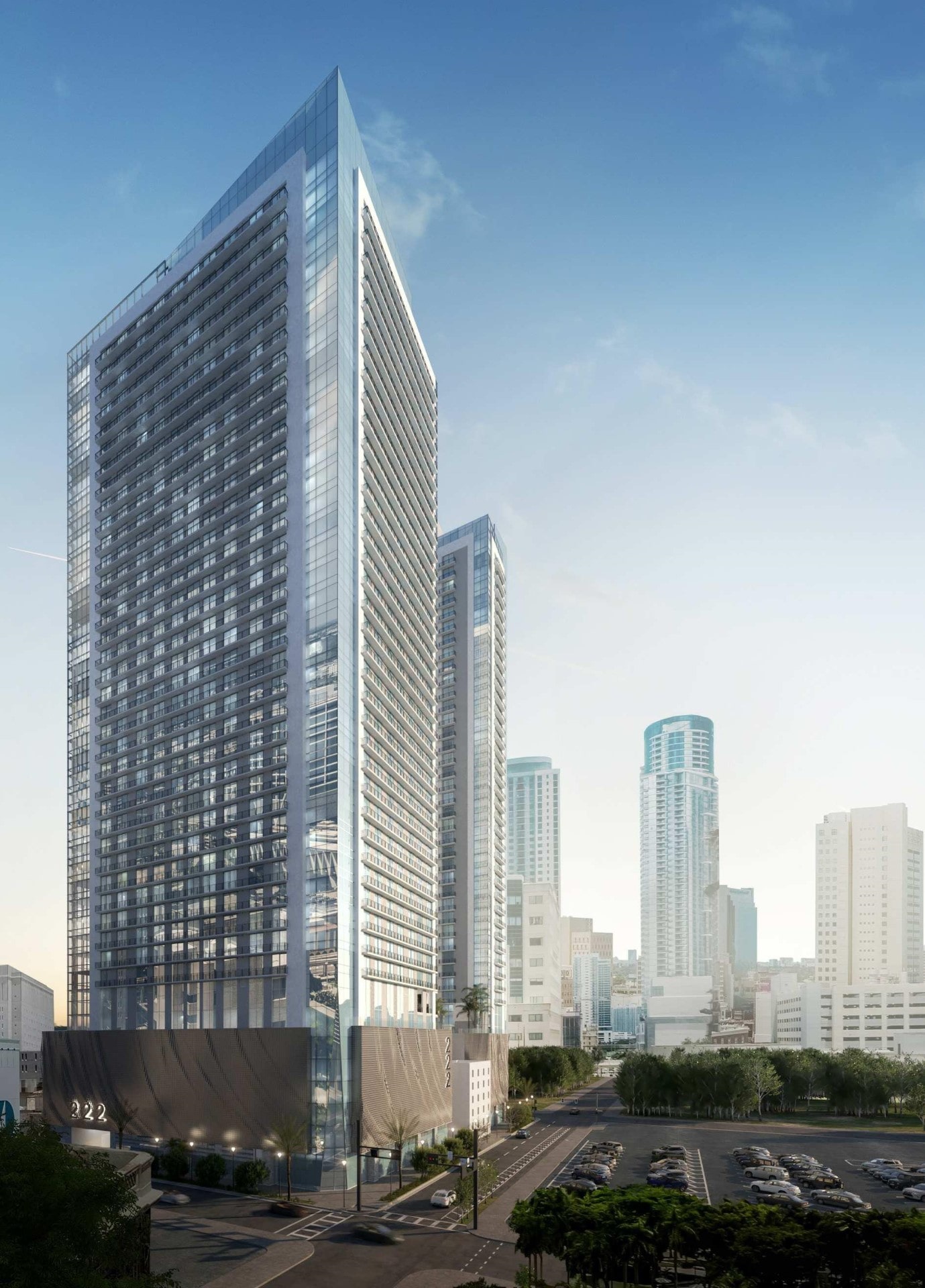
222 (Namdar Towers). Credit: Namdar Group.
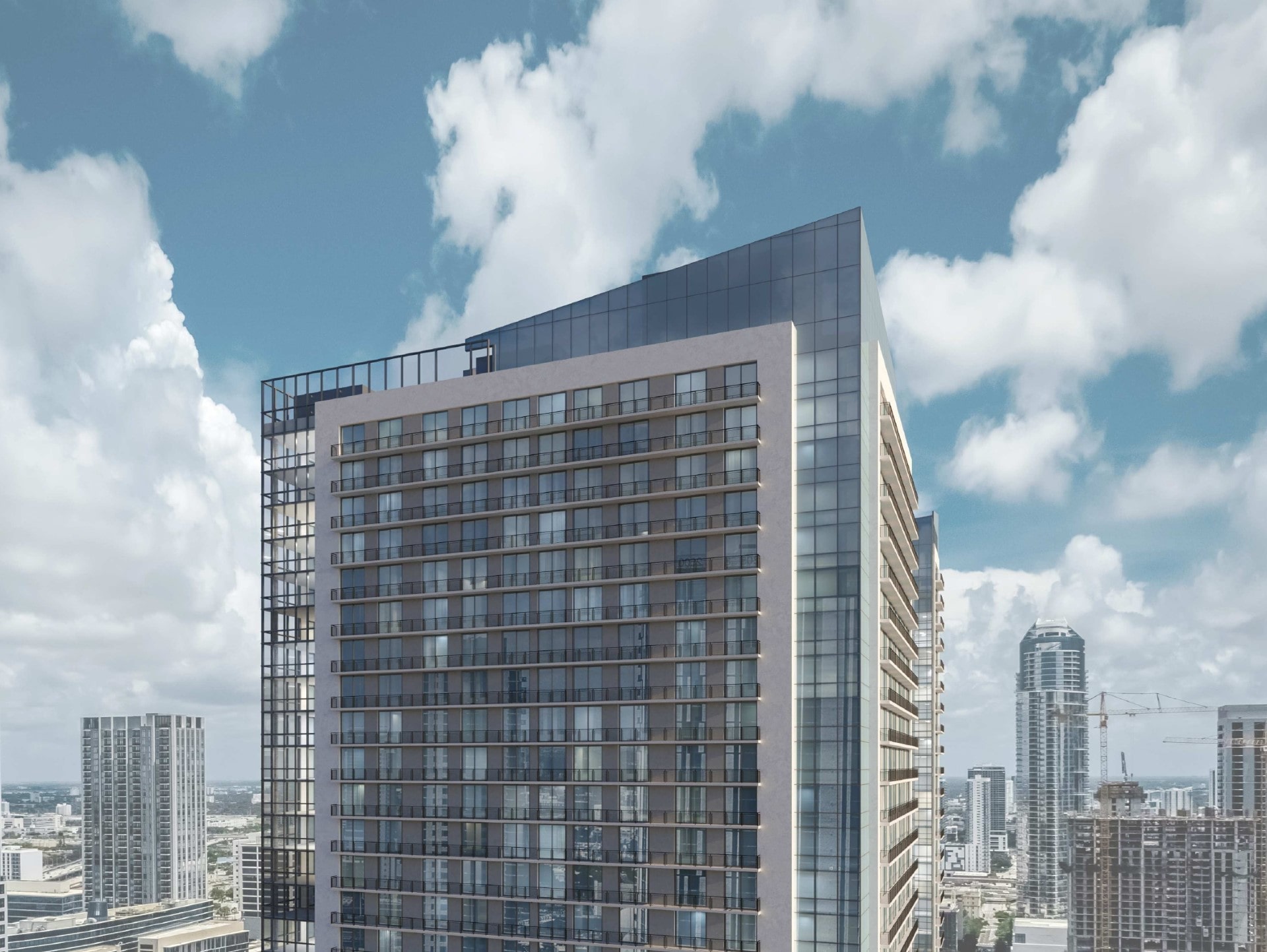
222 (Namdar Towers). Credit: Namdar Group.
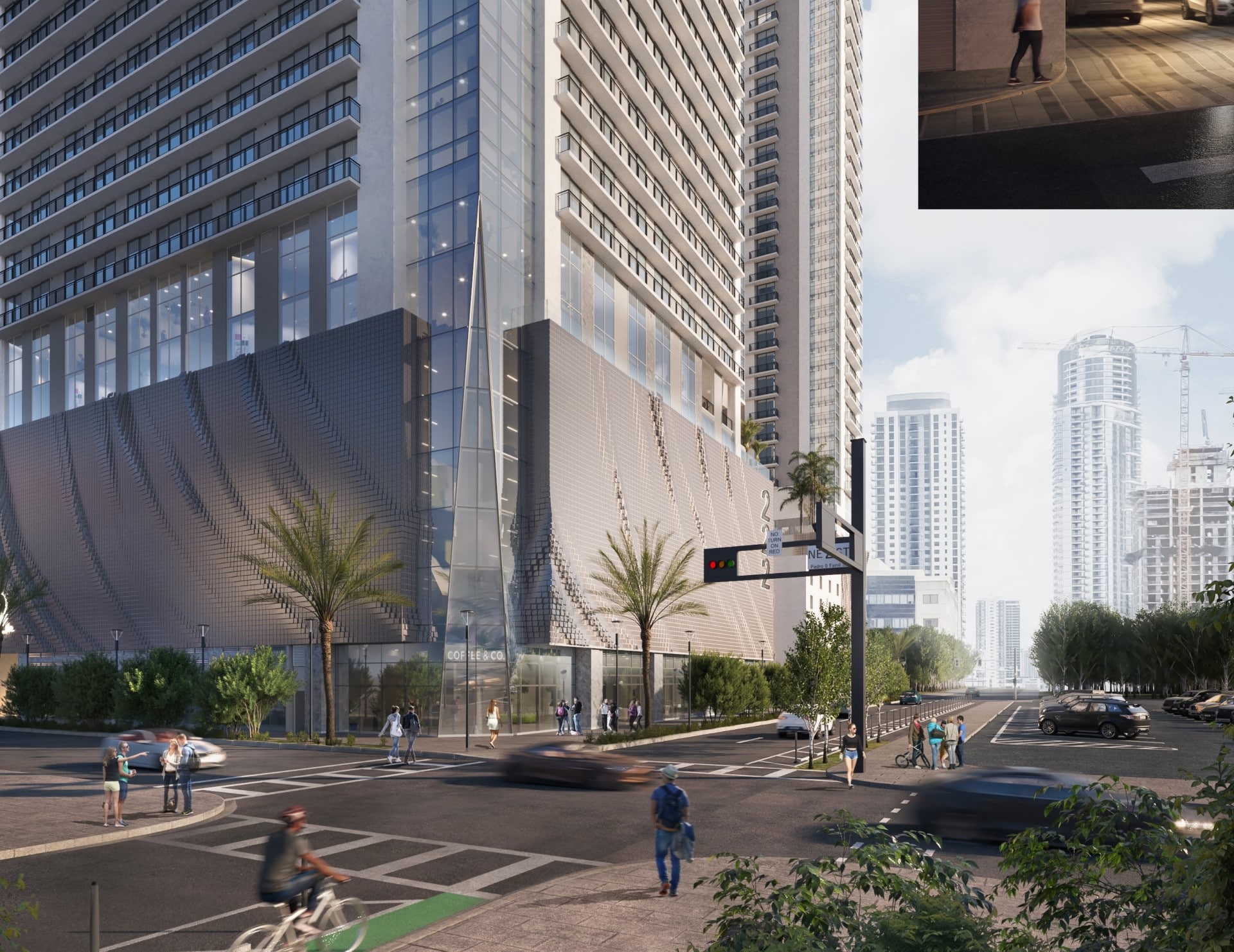
Namdar Towers. Credit: Namdar Group.
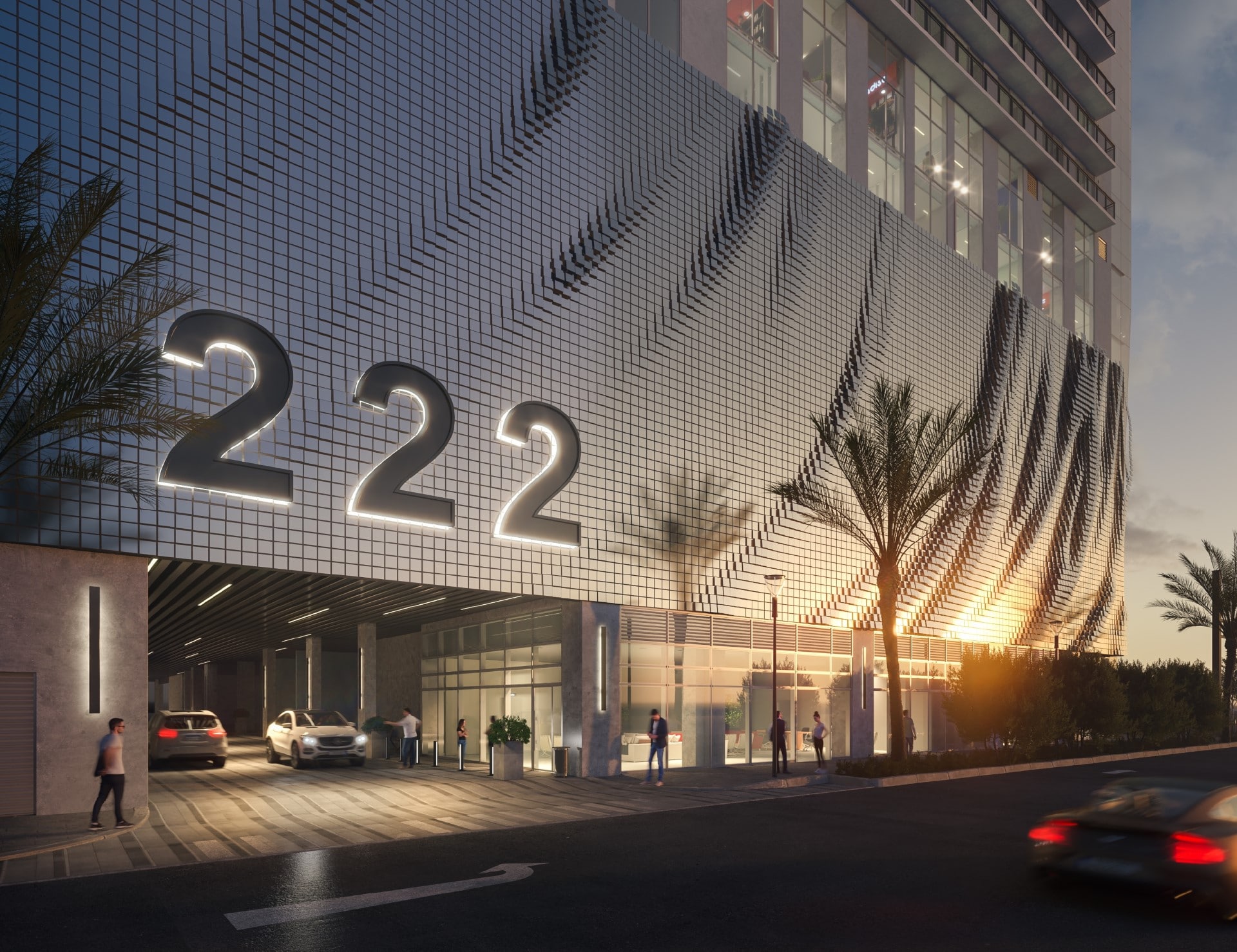
222 (Namdar Towers) at 222 Northeast 1st Avenue. Credit: Namdar Group.
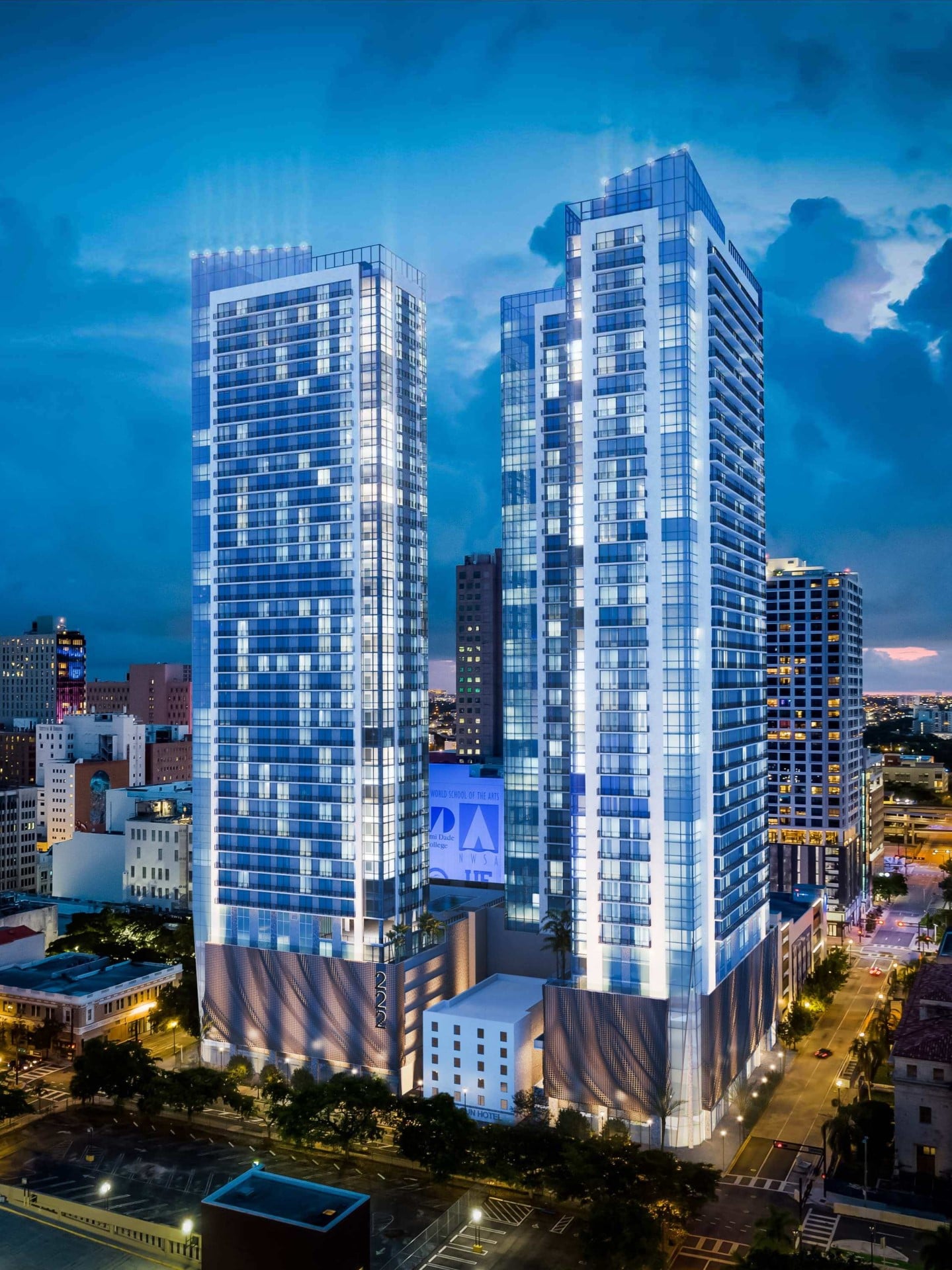
222 (Namdar Towers). Credit: Namdar Group.
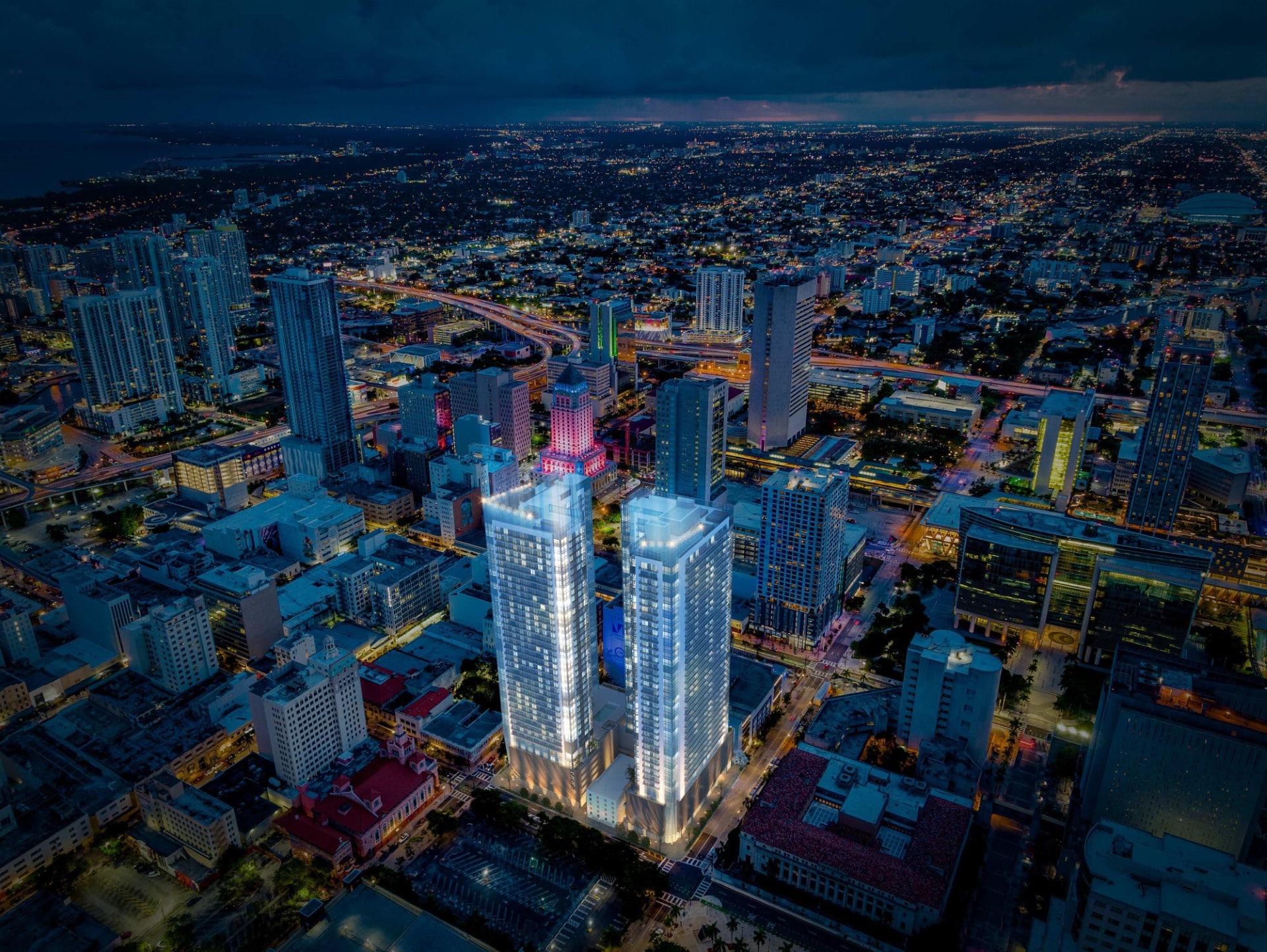
222 (Namdar Towers) – nighttime aerial perspective. Credit: Namdar Group.
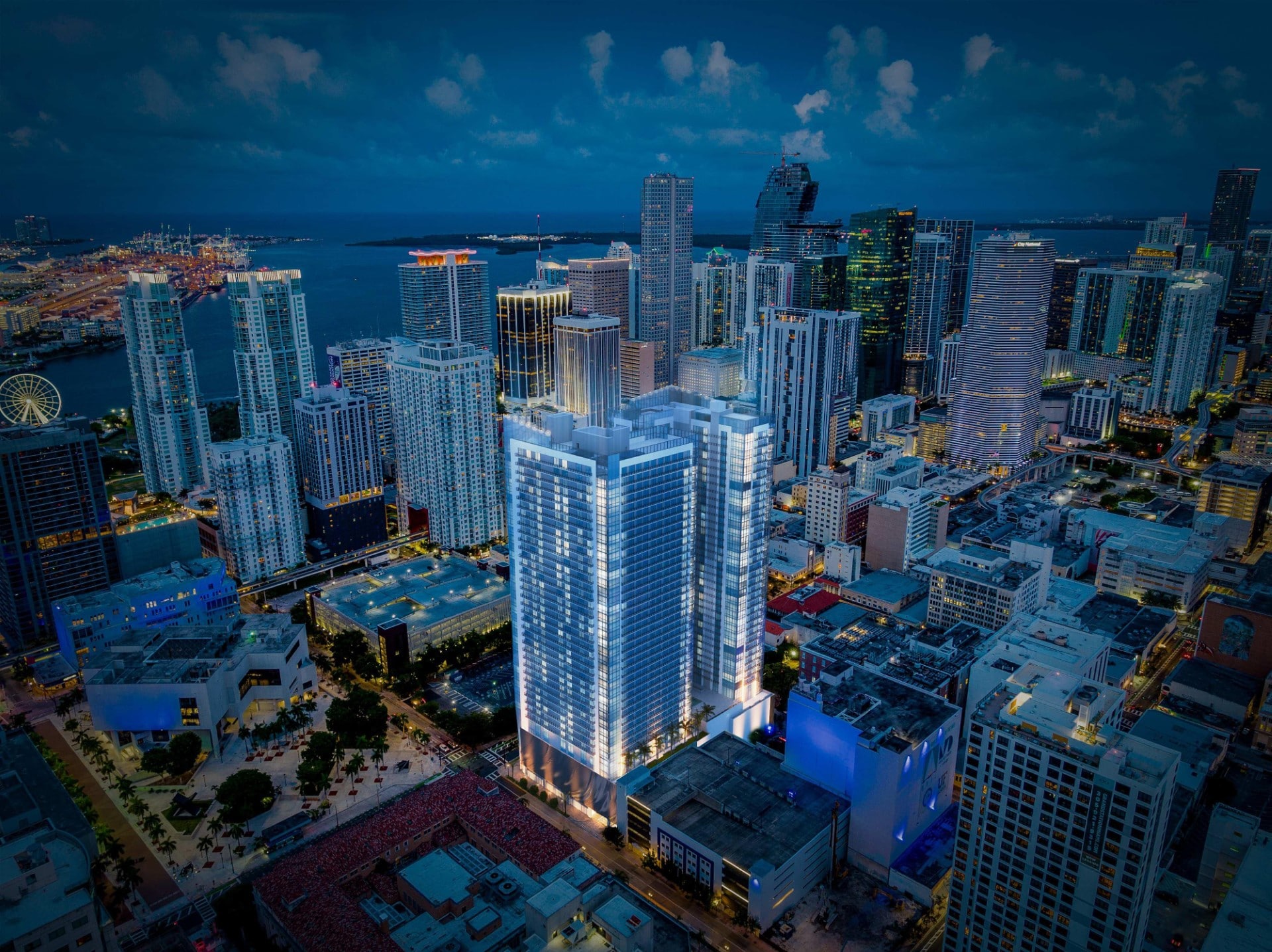
222 (Namdar Towers). Credit: Namdar Group.
The rendering below was the initial image released to the public following the project’s announcement.
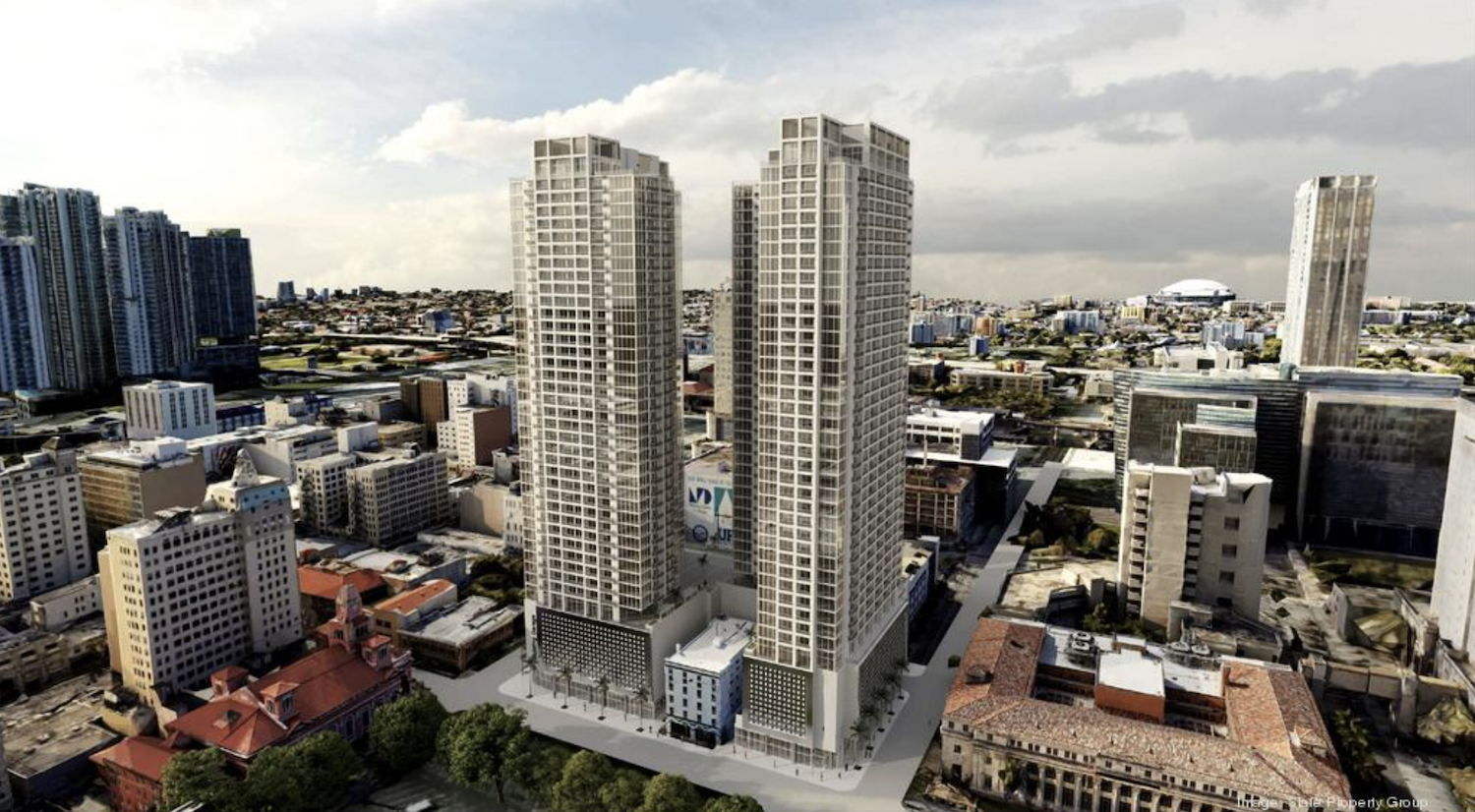
Initial rendering from August 2022. Namdar Towers. Credit: Slate Property Group.
Residential units will come in studio, one-bedroom, and two-bedroom floor plans with repetitive arrangements from the 9th to the 42nd floor. Outdoor amenities include a landscaped sun pool deck with synthetic turf lawn, a cabana area, covered and non-covered terrace spaces, and a bbq area. Indoor amenities include a gym and fitness studio, game lounge, phone room, coworking lounge, library, bowling room, golf simulator room, kids room, music room, dog wash, office spaces, music and podcast room, and private meeting rooms,
Namdar secured $195 million in acquisition and construction funding in August from an affiliate of New York’s Slate Property Group – SCALE Lending – brokered by associates of Greystone Capital Advisors.
With the permitting process moving quickly, YIMBY expects groundbreaking to occur as early as Q1 of 2023.
Subscribe to YIMBY’s daily e-mail
Follow YIMBYgram for real-time photo updates
Like YIMBY on Facebook
Follow YIMBY’s Twitter for the latest in YIMBYnews

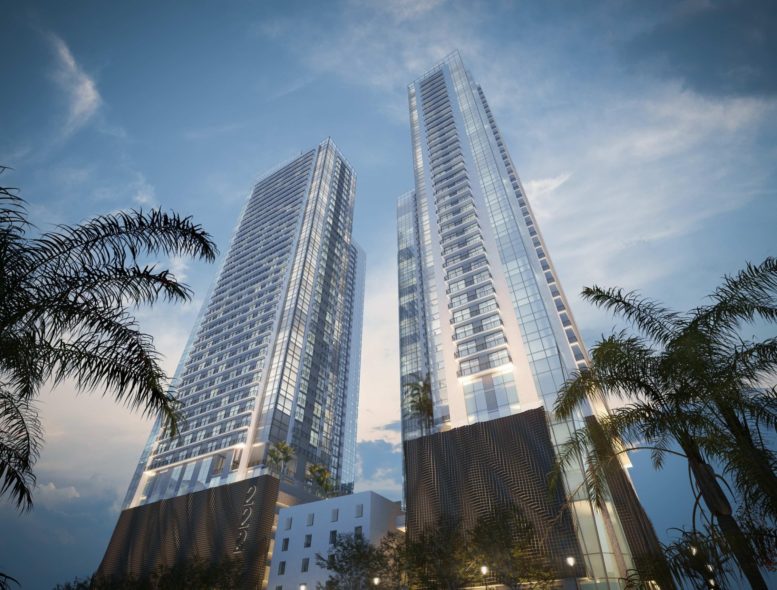
Be the first to comment on "Namdar Group’s Planned Two-Towered 43-Story Project In Downtown Miami Progresses In The Permitting Stage"