A December 14 filing shows FAA permits have been filed for work on 222, a two-towered 43-story mixed-use development planned for a 1.26-acre site at 222 Northeast 1st Avenue in Downtown Miami. Designed by Behar Font & Partners with De Los Reyes Engineering, Inc. as the structural engineer and developed by Great Neck, NY-based Namdar Group, the development is planned to yield a combined 1,320,144 square feet of space, including 1,394 residential units, 7,984 square feet of ground floor commercial space, a parking garage for 336 vehicles, and racks for 1,394 bicycles. Witkin Hults + Partners is the landscape architect, TWR Engineers is the MEP engineer, and Grāef is the civil engineer. John Moriarty & Associates is listed as the general contractor.
Permit applications submitted to the Federal Aviation Administration show the towers could be allowed to rise as high as 450 feet, or 460 feet above sea level. Our previous coverage on 222 stated the buildings would rise 448 feet, based on filings with city planners, so we know that they will ultimately top off in this range. Additionally, the plan for excavation permits was approved on December 9 and now awaits issuance.

FAA filing for 222 – Building Pt. 1.

FAA filing for 222 – Building Pt. 10.
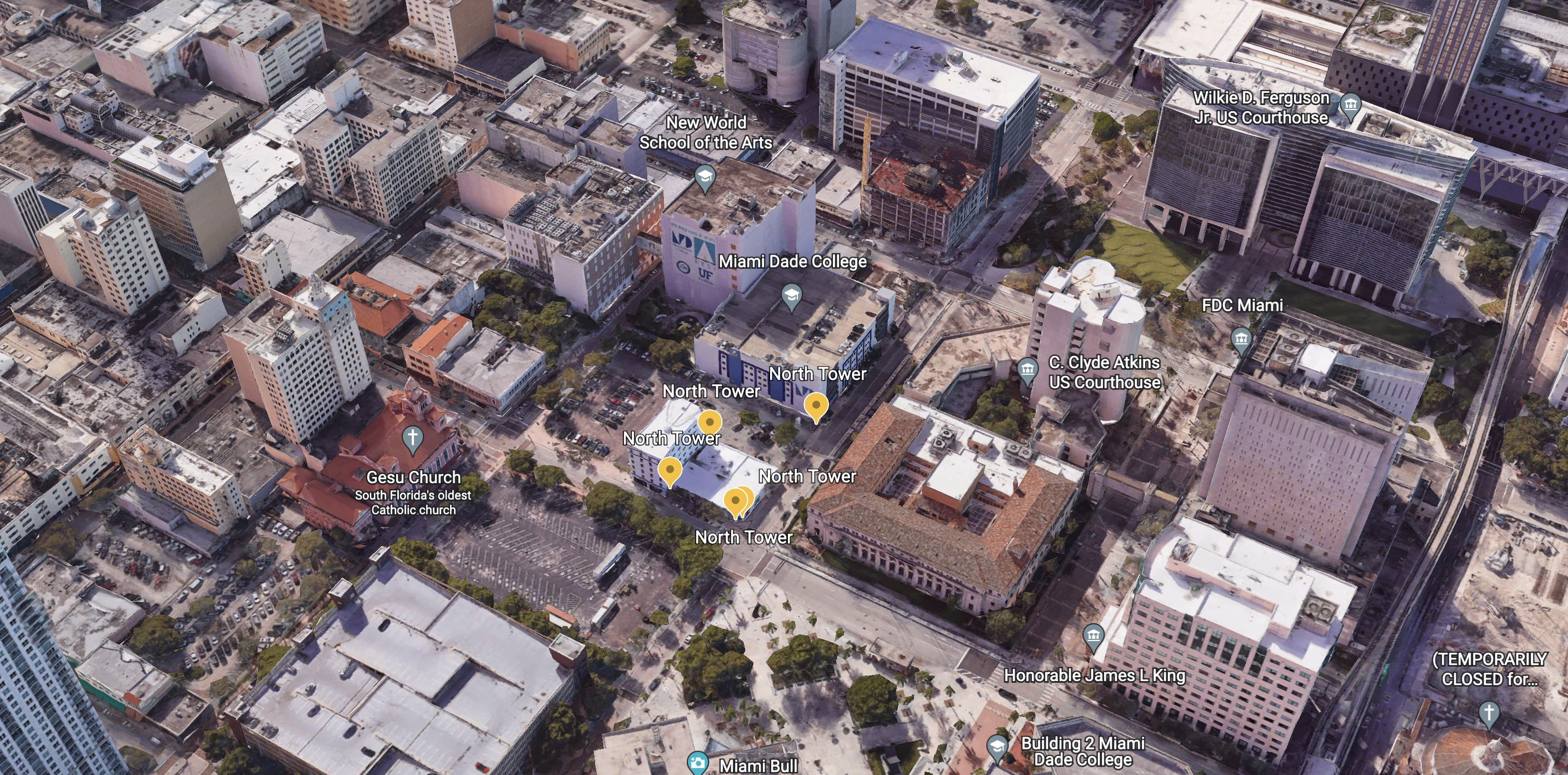
Coordinates for the north tower. Created by Oscar Nunez. Photo from Google Earth.
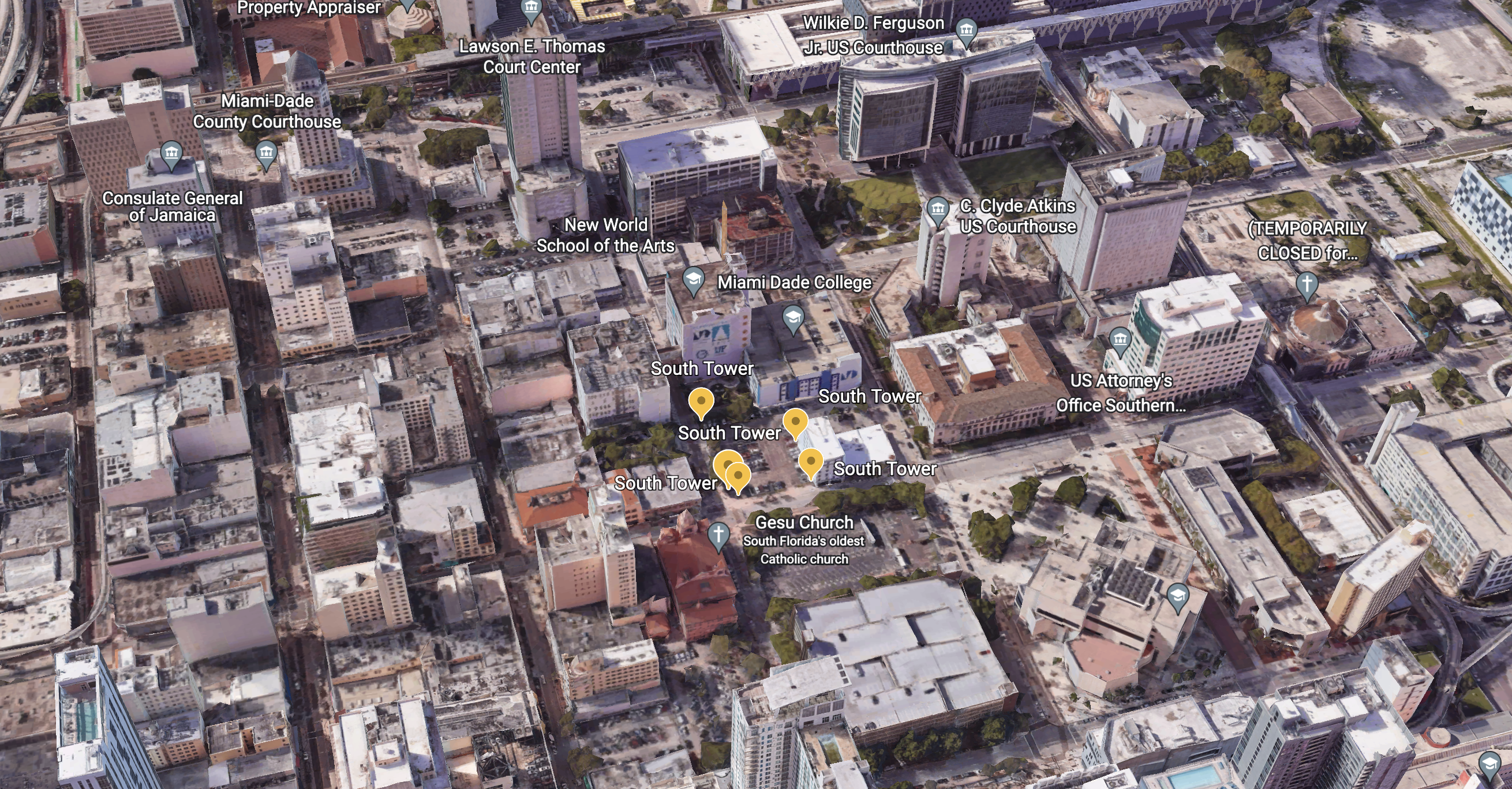
Coordinates for the south tower. Created by Oscar Nunez. Photo from Google Earth.
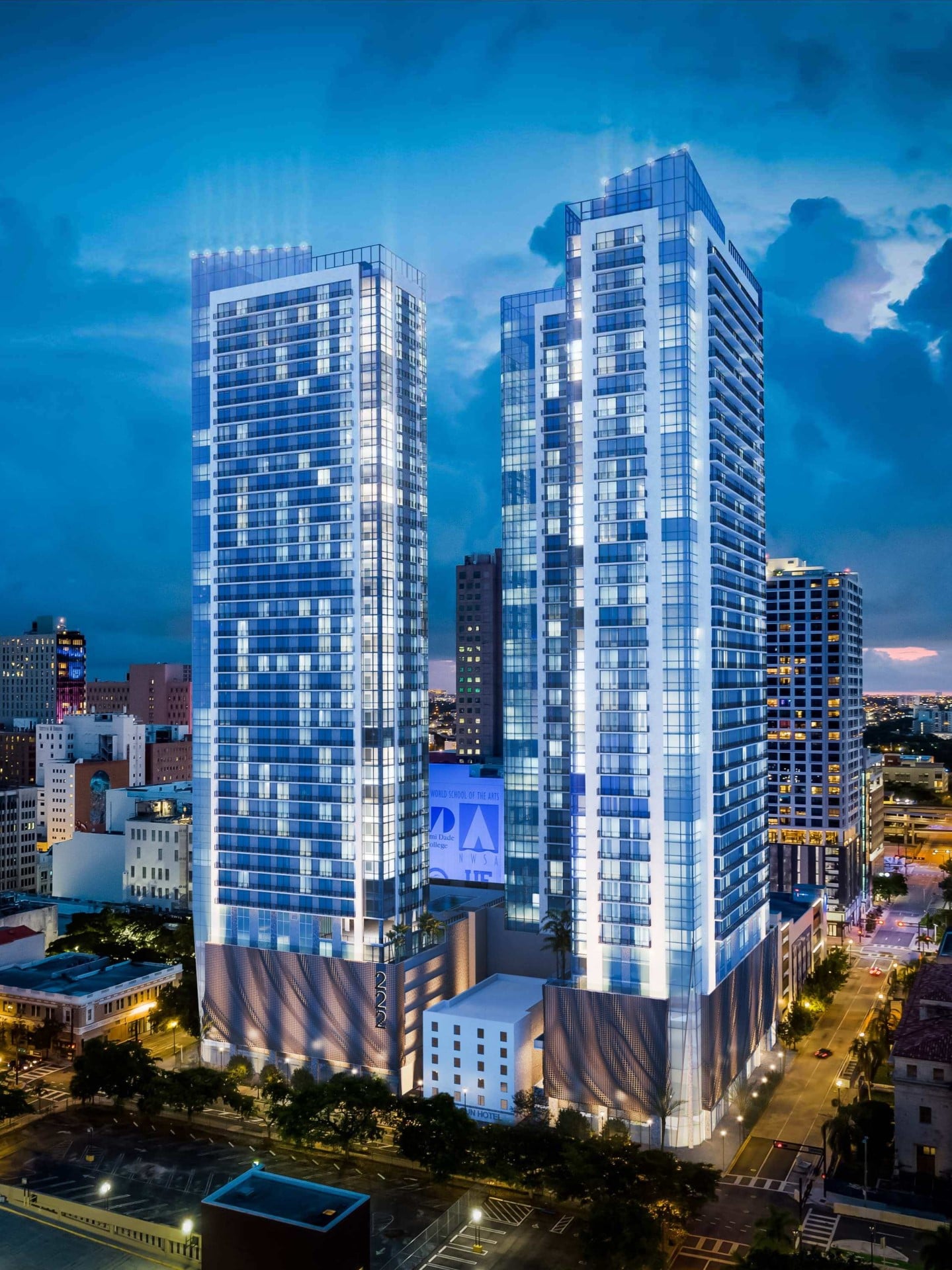
222 (Namdar Towers). Credit: Namdar Group.
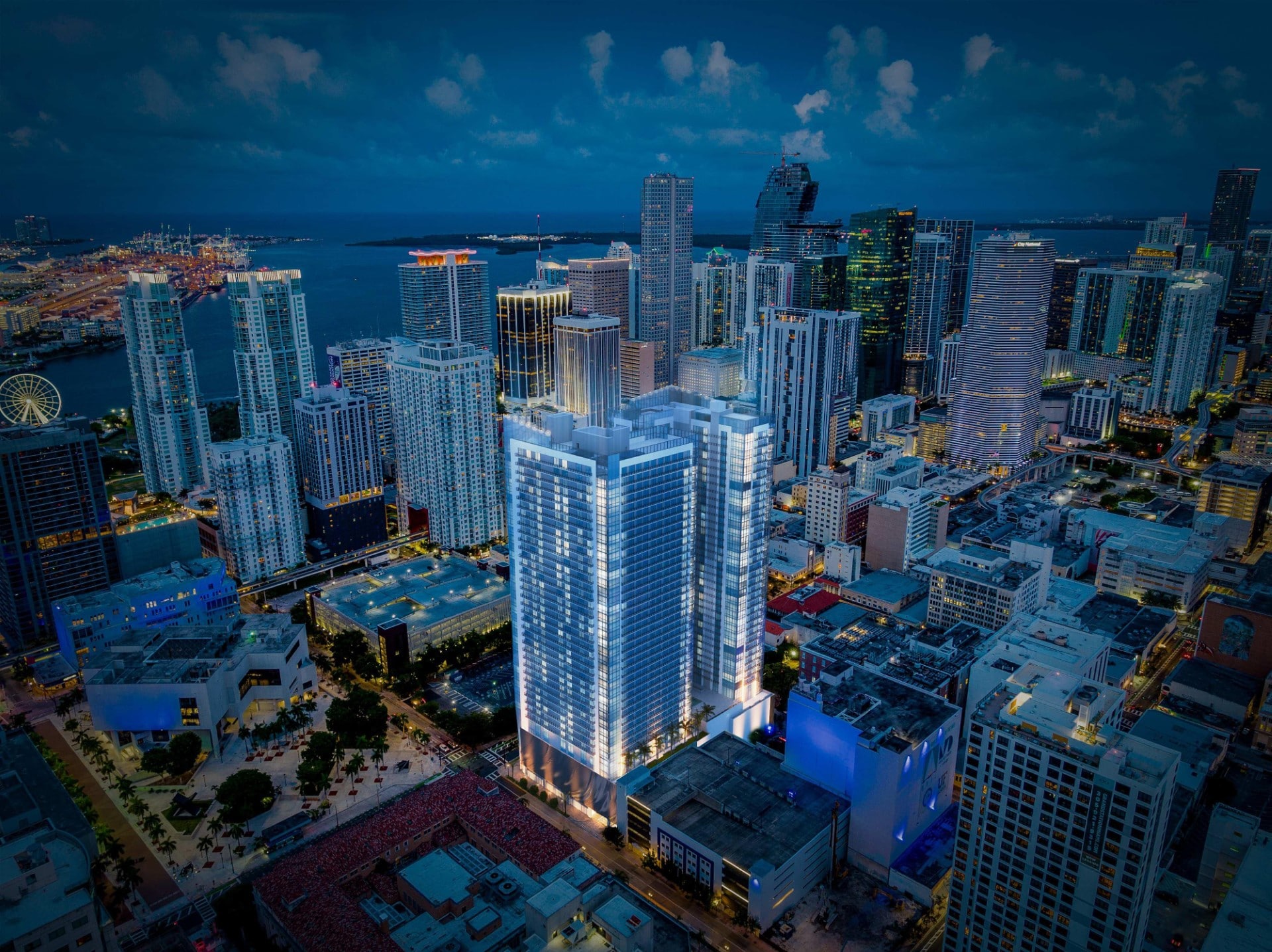
222 (Namdar Towers). Credit: Namdar Group.
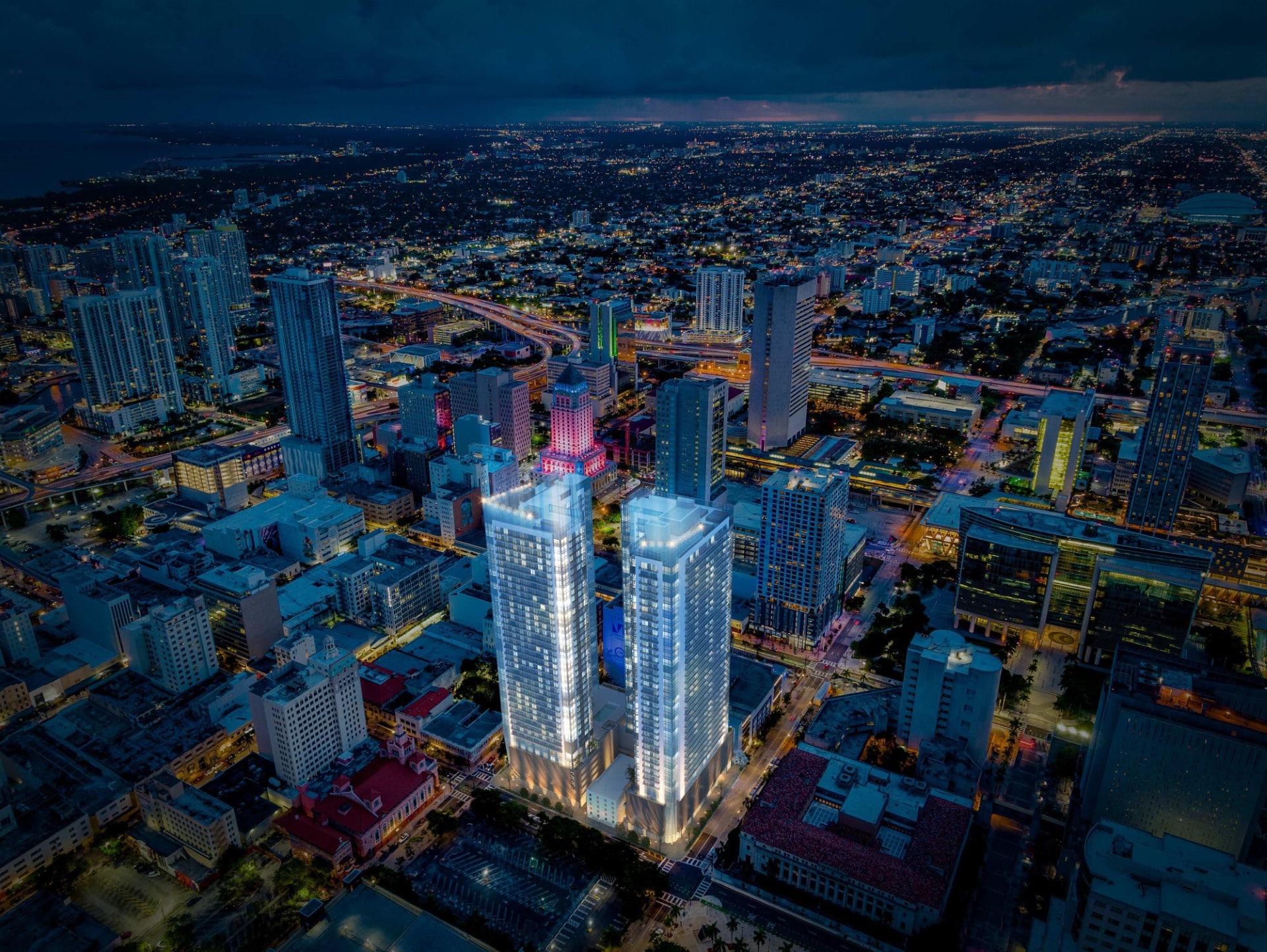
222 (Namdar Towers). Credit: Namdar Group.
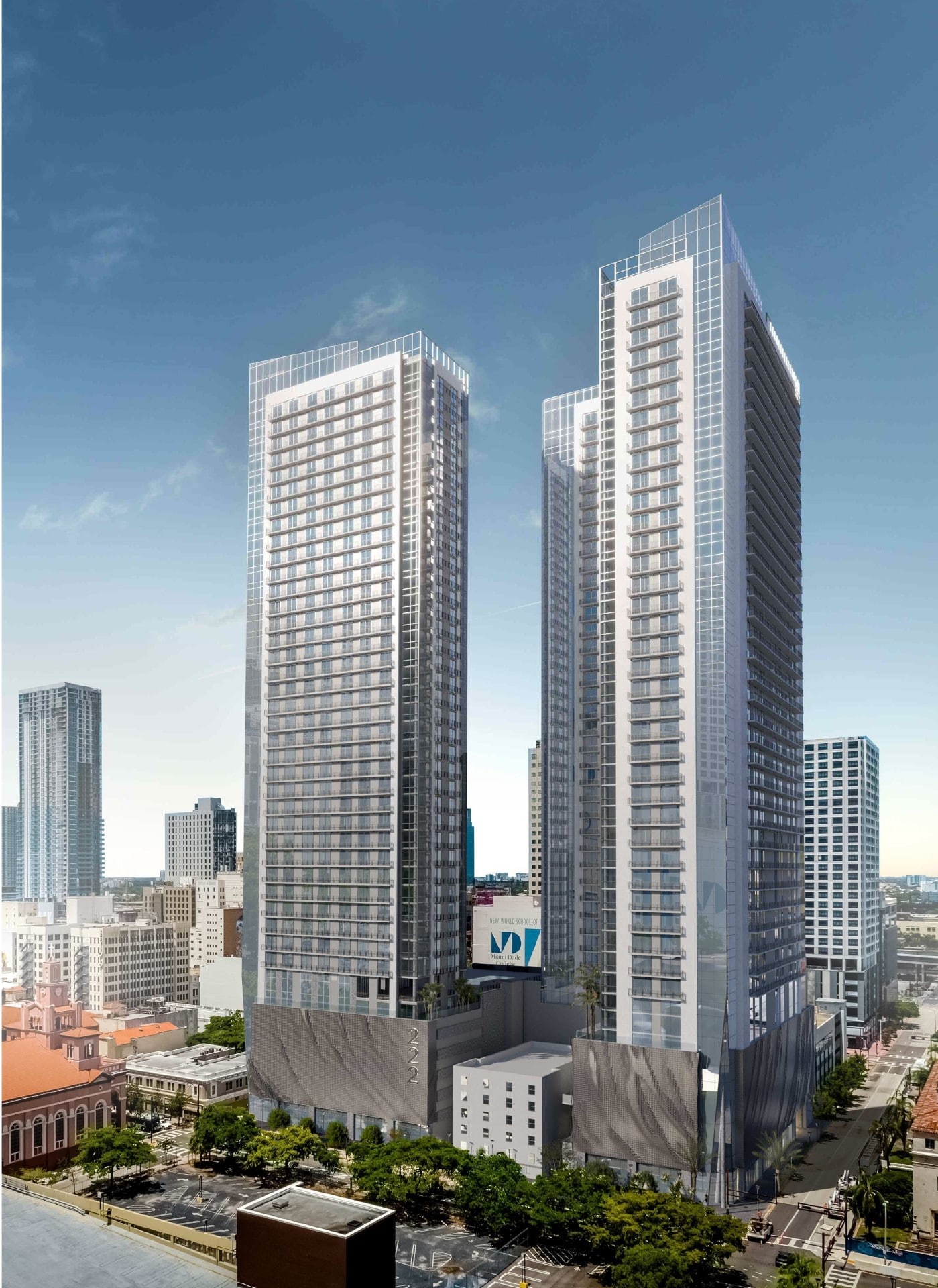
222 (Namdar Towers). Credit: Namdar Group.
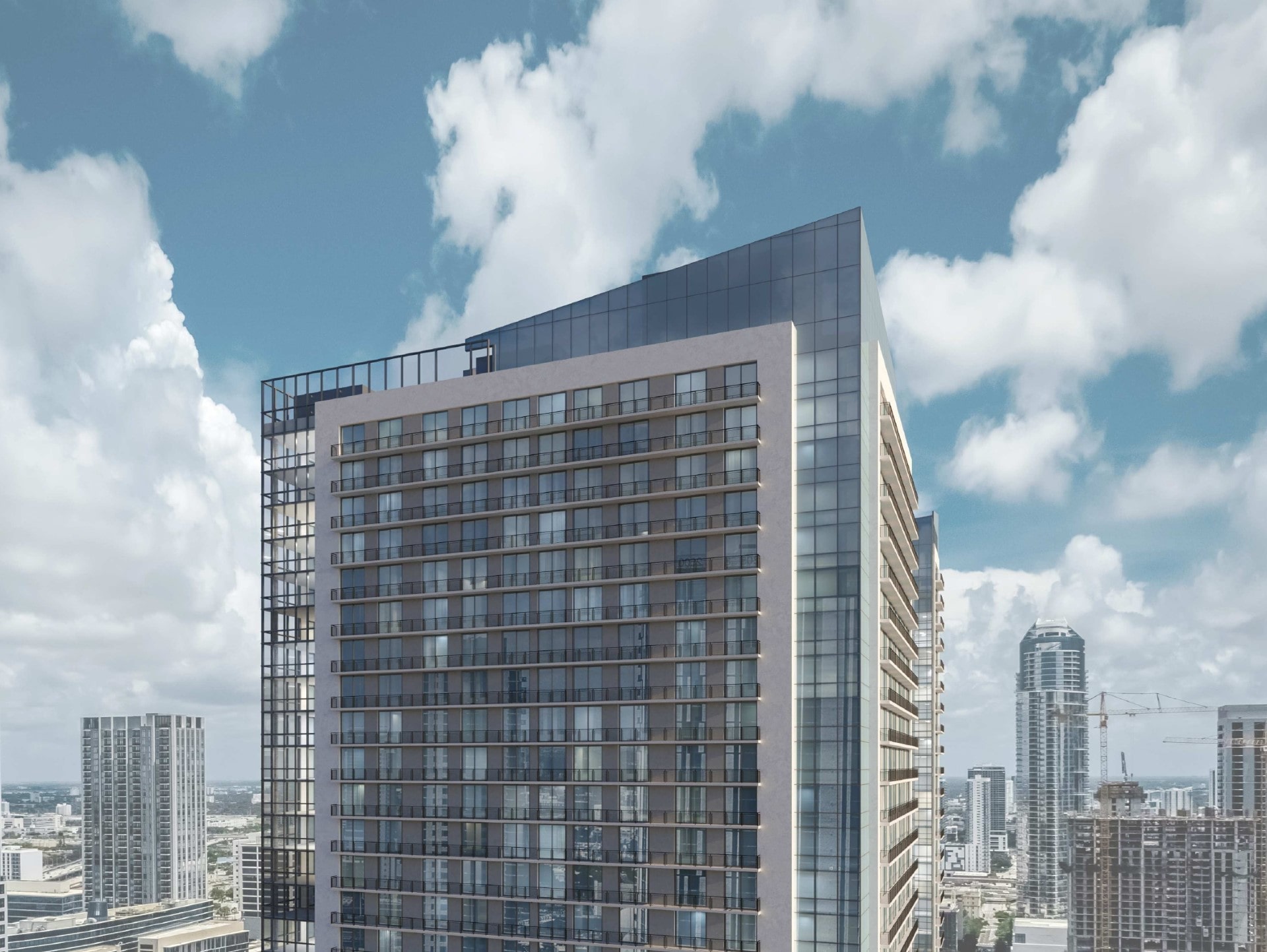
222 (Namdar Towers). Credit: Namdar Group.
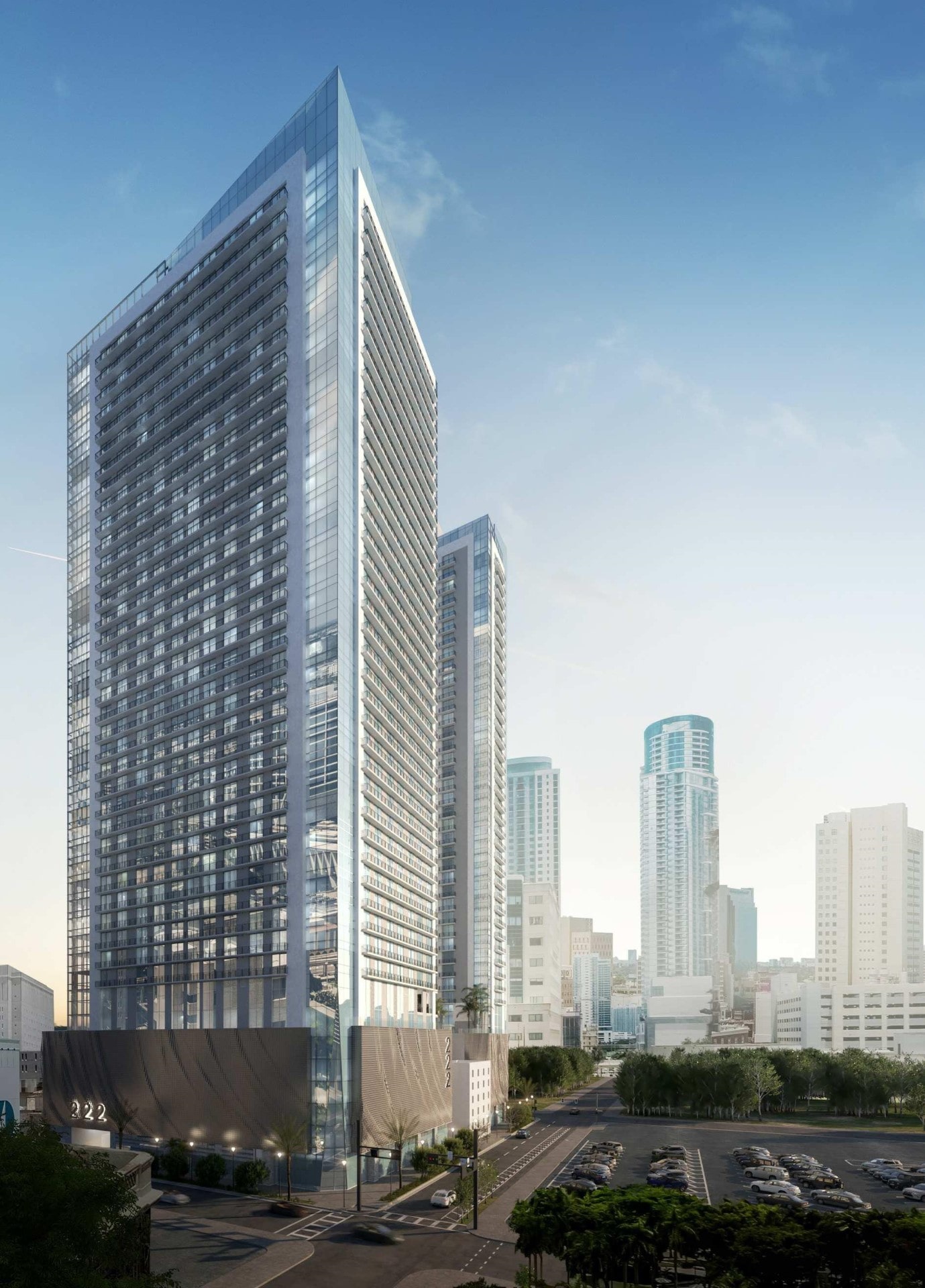
222 (Namdar Towers). Credit: Namdar Group.
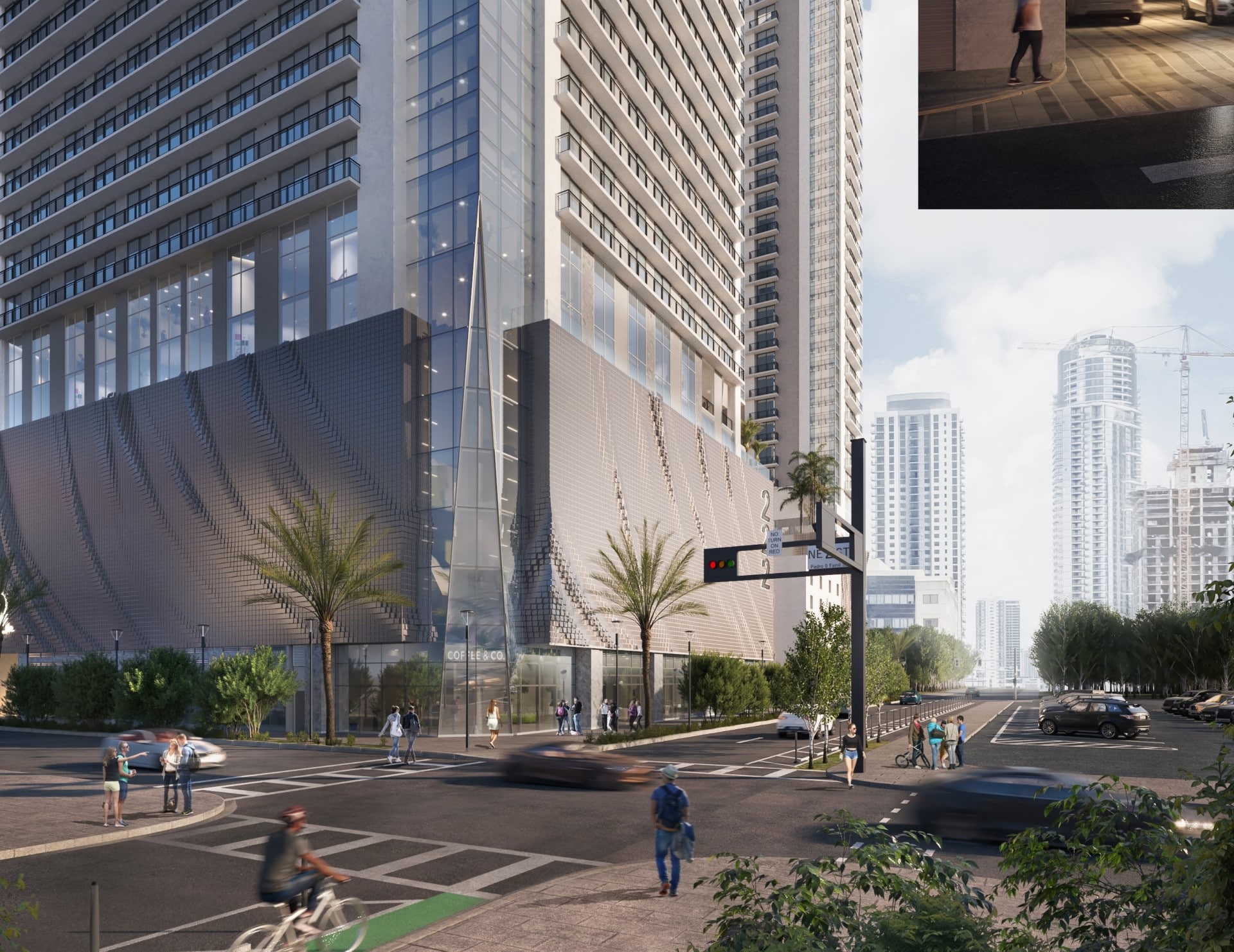
222 (Namdar Towers). Credit: Namdar Group.
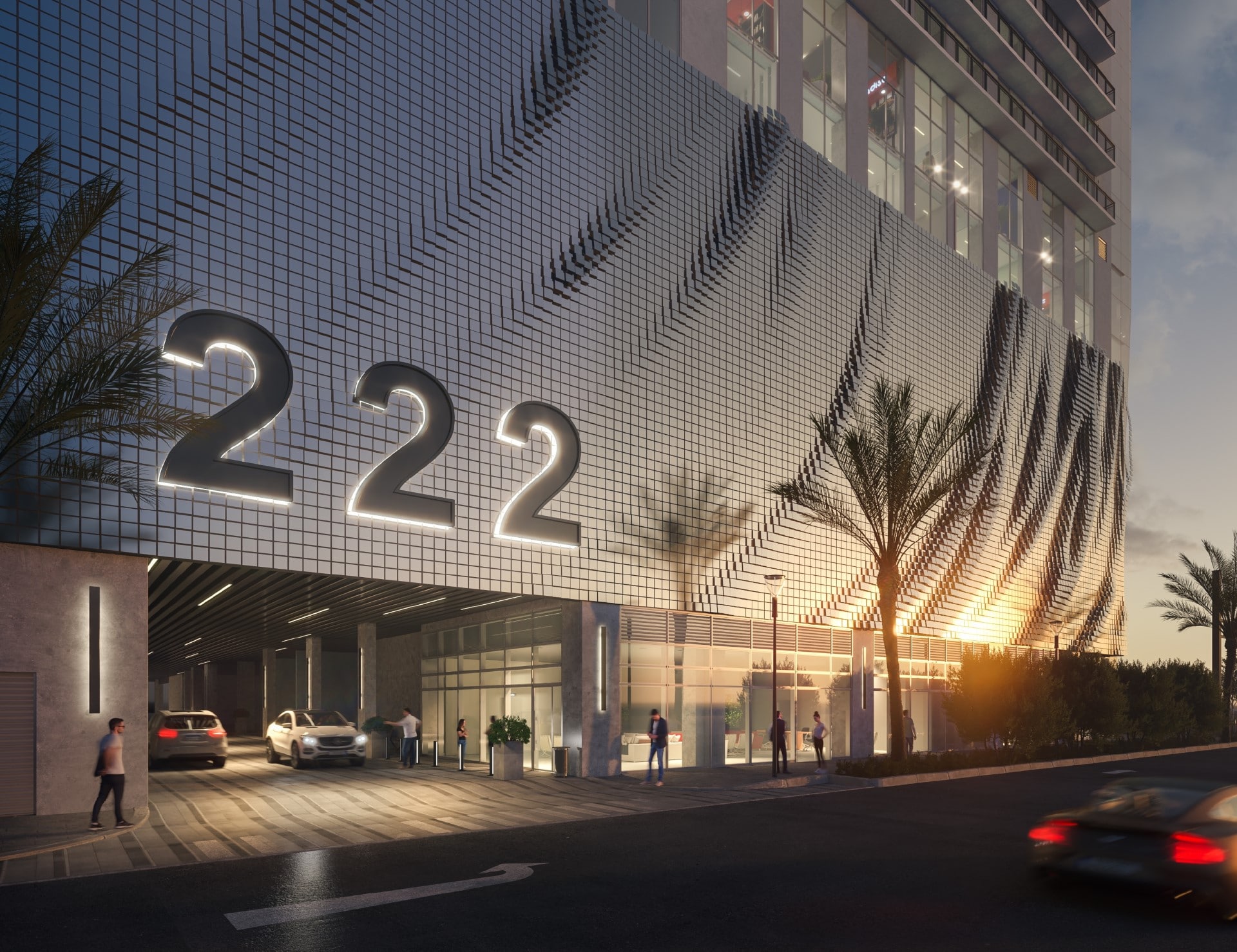
222 (Namdar Towers). Credit: Namdar Group.
Dwelling units will come in studio through two-bedroom floor plans with repetitive arrangements from the 9th to the 42nd floor. Outdoor amenities include a landscaped sun pool deck with synthetic turf lawn, a cabana area, covered and non-covered terrace spaces, and a bbq area. Indoor amenities include a gym and fitness studio, game lounge, phone room, coworking lounge, library, bowling room, golf simulator room, kids room, music room, dog wash, office spaces, music and podcast room, and private meeting rooms,
Subscribe to YIMBY’s daily e-mail
Follow YIMBYgram for real-time photo updates
Like YIMBY on Facebook
Follow YIMBY’s Twitter for the latest in YIMBYnews

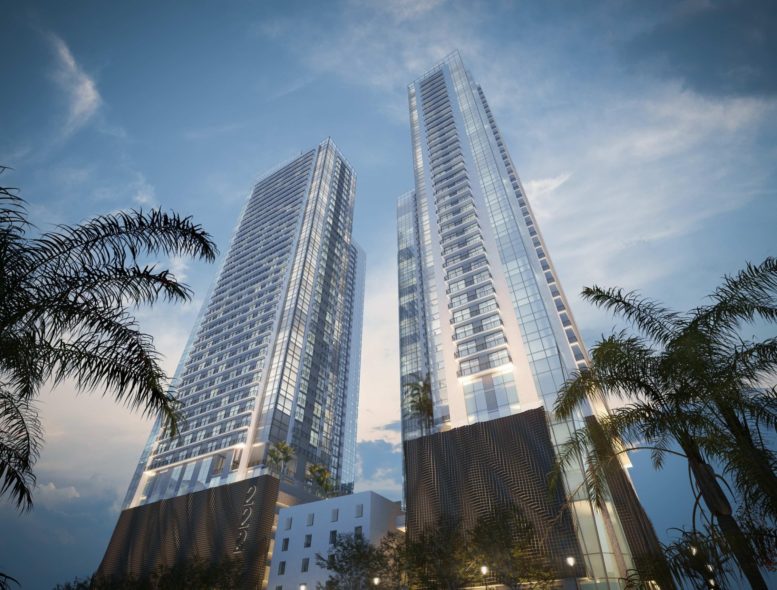
Be the first to comment on "Namdar Group Files FAA Permits For Two 450-Foot-Tall Structures In Downtown Miami"