Miami’s Urban Development Review Board (UDRB) has unanimously approved Downtown 6th, a 54-story residential building planned at 46 Northeast 6th Street in the Central Business District of Downtown Miami. Designed by Melo Architecture with G3aec as the architecture of record and developed by Melo Group, the 576-foot-tall building will yield 1,081,913 square feet of space, including 824 residential units, 2,427 square feet of commercial space, and 639 parking spaces with a garage masked with habitable liner.
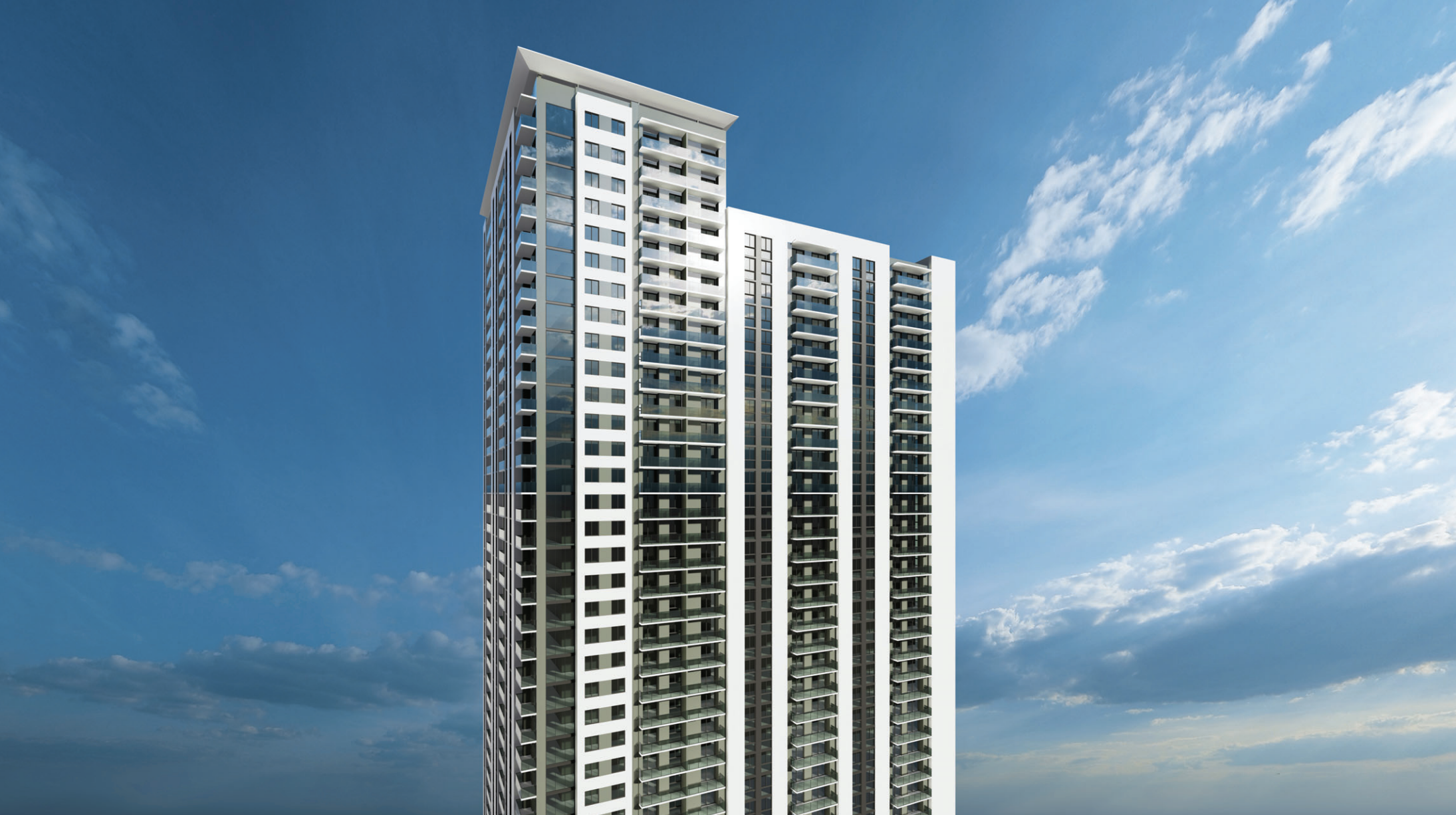
Downtown 6th – Rear Elevation. Credit: Melo Group.
The board easily passed the proposal to build the tower during its meeting on February 15. This is unsurprising, as Melo Group has a proven track record of completing construction projects promptly and efficiently. For instance, the company previously completed two adjacent 53-story towers called Downtown 5th. Despite the significant scale of the project, the towers topped off just 47 weeks after the foundation work began. This impressive feat speaks to Melo Group’s experience and expertise in the construction industry and bodes well for the timely completion of the planned Downtown 6th tower.
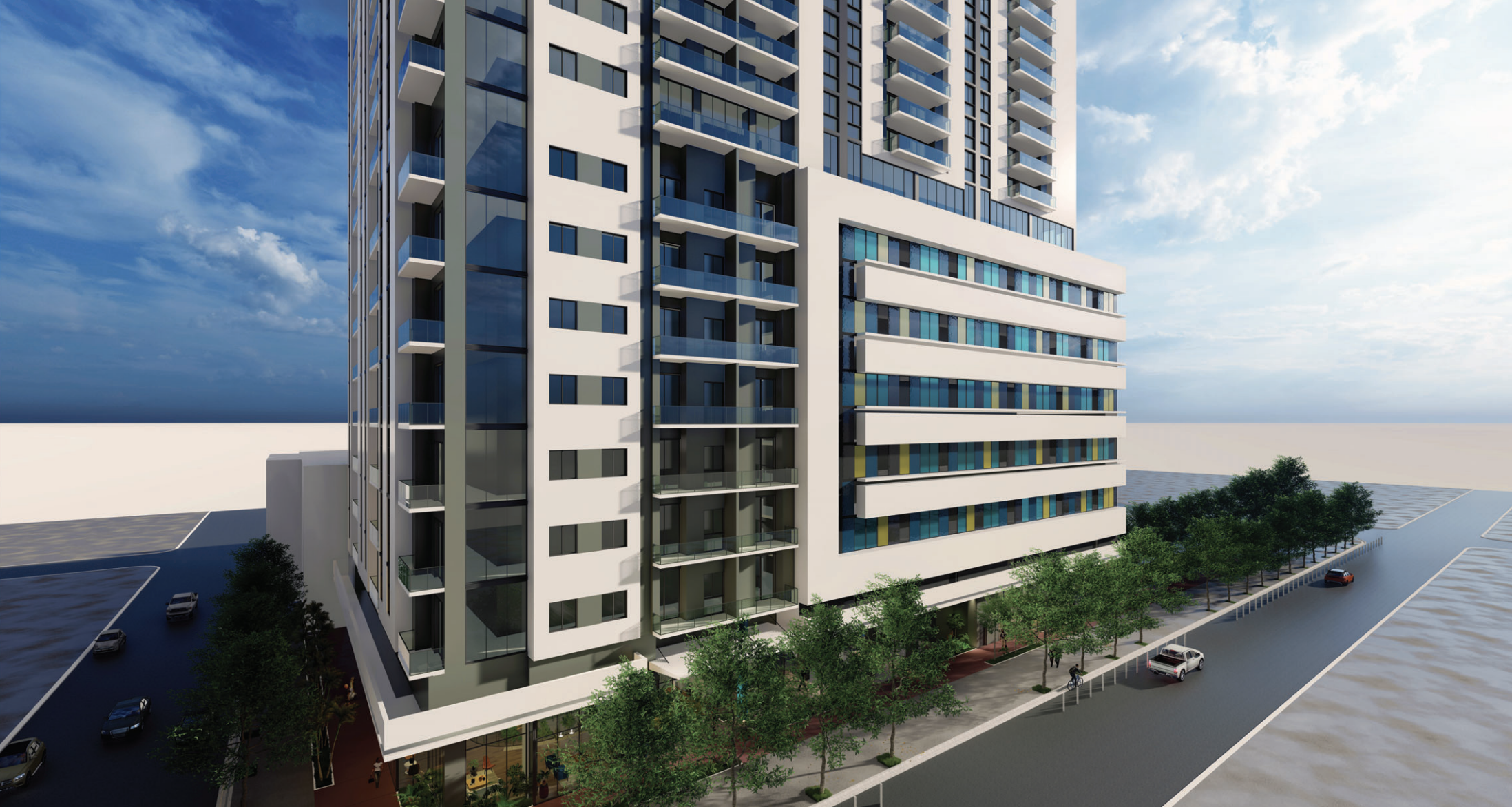
Downtown 6th. Credit: Melo Group.
The UDRB provided two recommendations for the design of Downtown 6th. The first recommendation was to evaluate the relationship between the historic building (church) across the street. This suggests that the board is mindful of preserving the neighborhood’s historic character while promoting new development. The second recommendation was to simplify the design language with the horizontal and vertical aspects, creating a sleek and modern look for the tower. Both of these recommendations aim to create a balance between the old and the new and promote functional design that enhances the pedestrian experience in the area.
As reported in our previous project coverage, the building’s exterior design is set to make a bold statement. The dynamic interplay of white and black painted stucco will emphasize verticality, complemented by floor-to-ceiling glass windows with sleek aluminum frames. To add visual interest, colored glass panels will be incorporated, infusing the building with vibrant and dynamic energy.
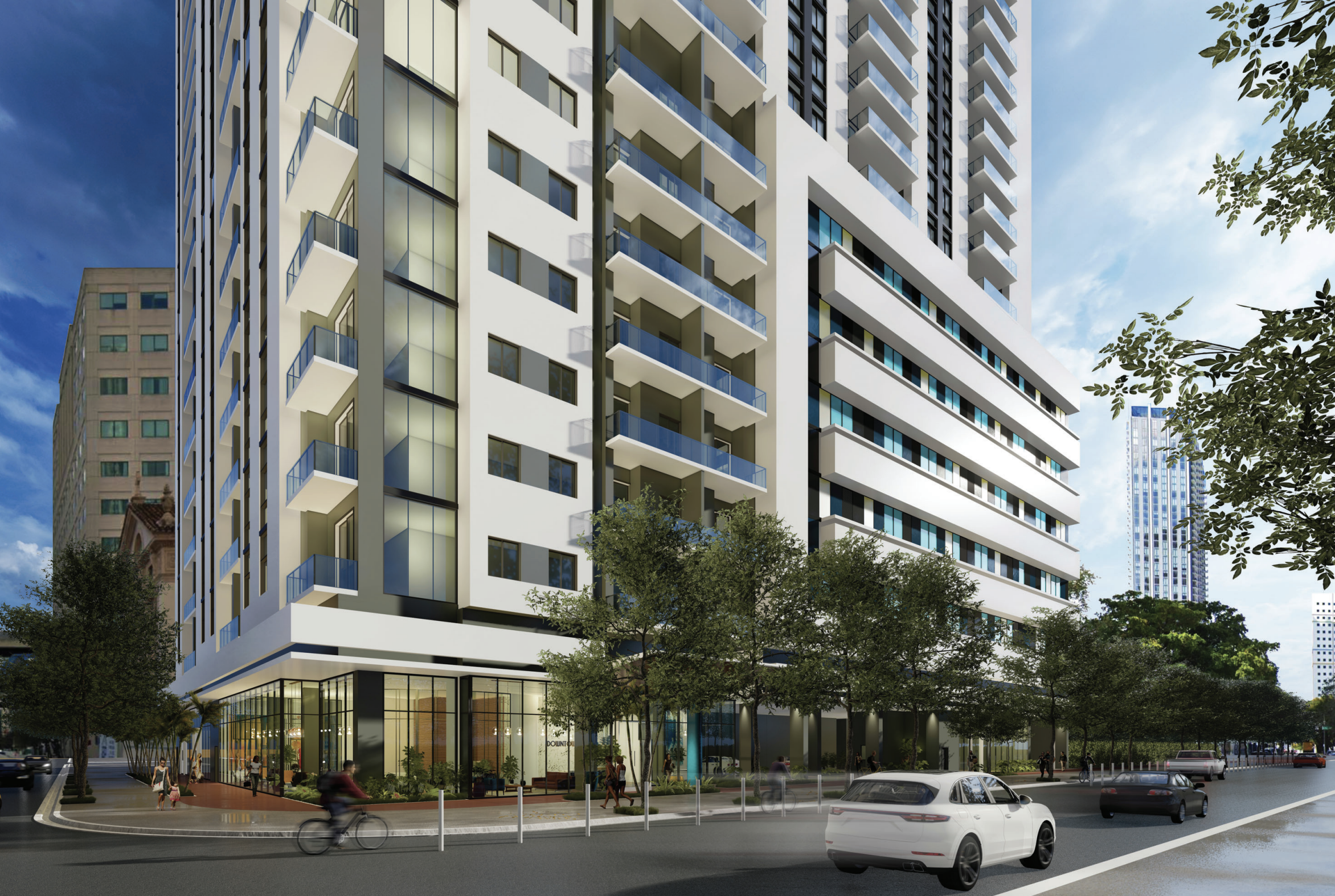
Downtown 6th. Credit: Melo Group.
Private outdoor space will be available for residents, with balconies featuring glass railings and aluminum frames. The building’s storefront system will enhance its modern and sophisticated look, making it a standout addition to the neighborhood at the ground level.
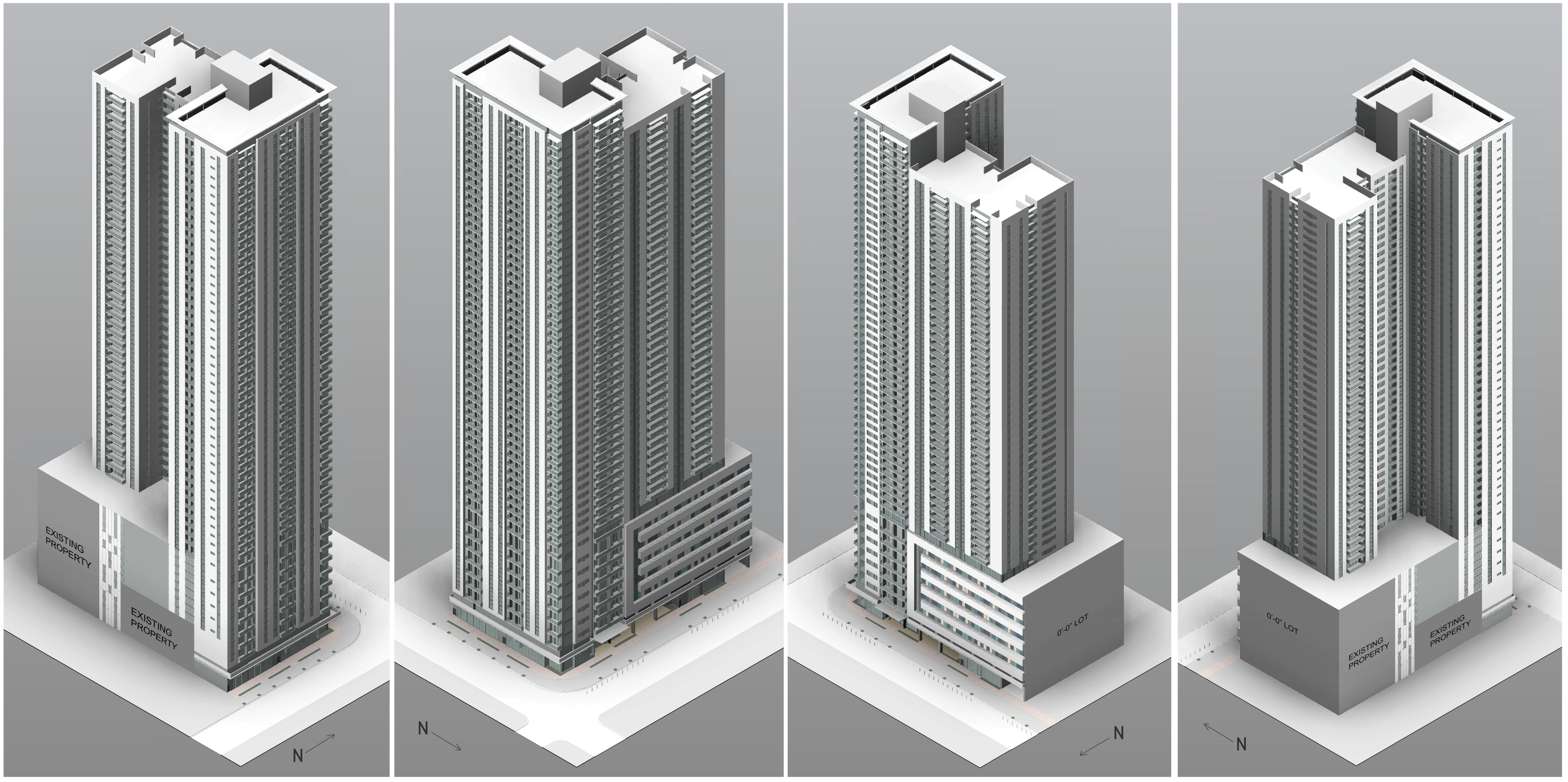
Downtown 6th – Isometric Perspectives. Credit: Melo Group.
The parking podium will be masked with a habitable liner along the primary frontage of Northeast 1st Avenue and an artistic treatment along Northeast 6th Street. Overall, the design of the building is aimed at creating a visually appealing and functional space for residents and visitors alike.
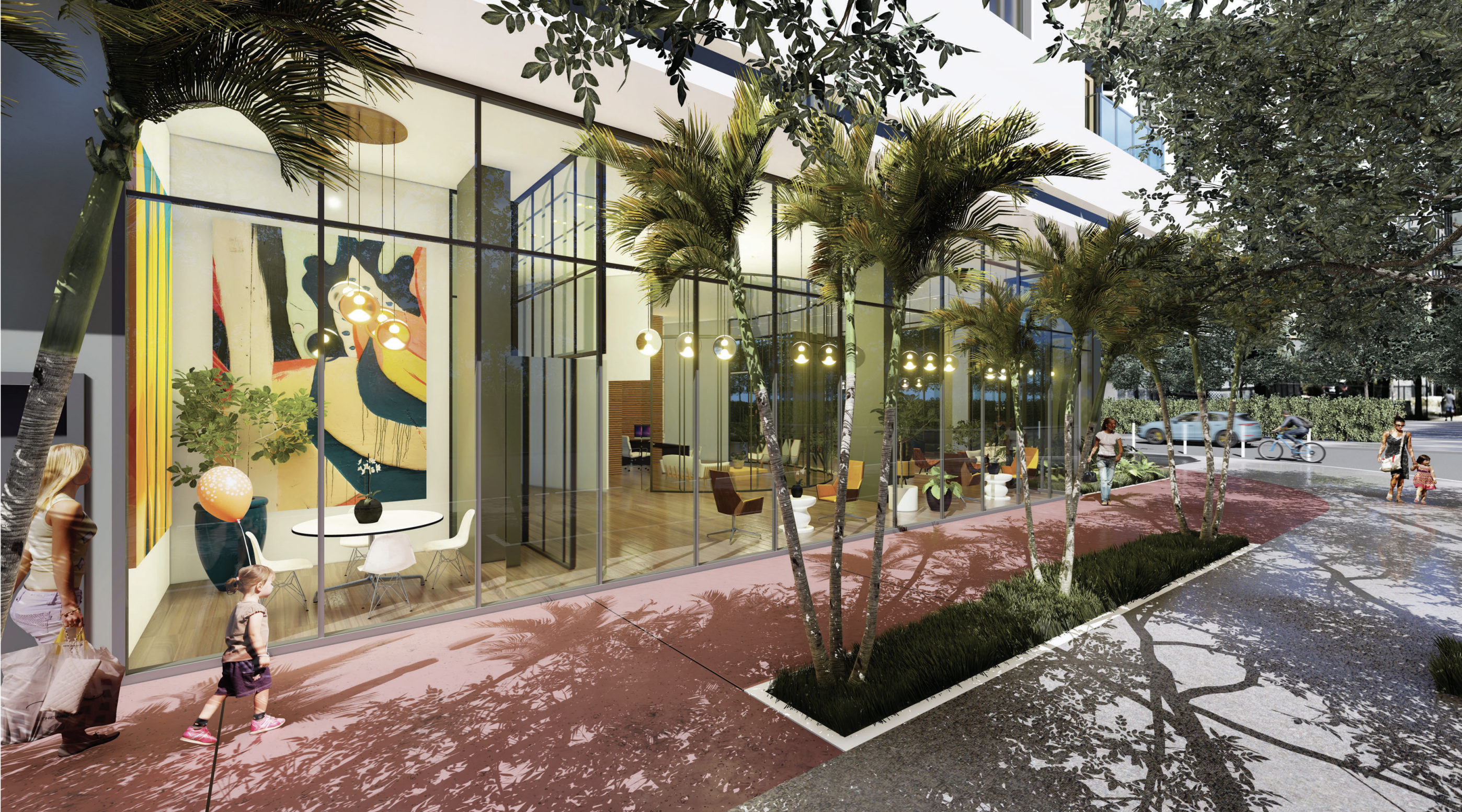
Downtown 6th. Credit: Melo Group.
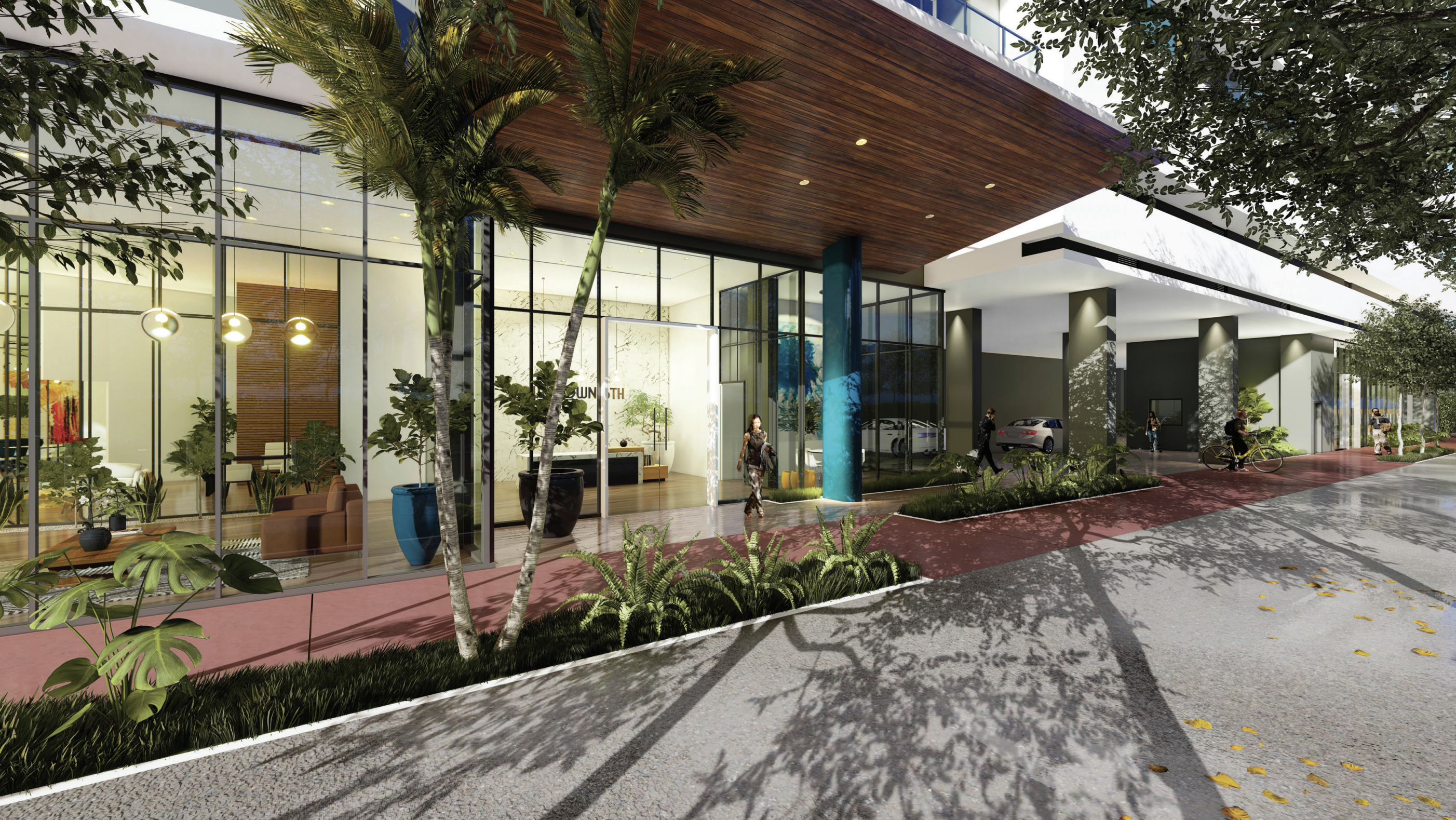
Downtown 6th. Credit: Melo Group.
The team responsible for the construction of the building comprises several experts in their respective fields. De Los Reyes Engineers, Inc. is the structural engineer, ensuring the building’s physical framework is designed and constructed correctly. Franyie Engineers, Inc. is the MEP engineer overseeing the mechanical, electrical, and plumbing systems. VSN Engineering, Inc. is the civil engineer providing specialized knowledge in developing the project’s infrastructure. The project will also adhere to Florida Green Building Coalition standards, thanks to Mercedes Egana, the FGBC consultant. Finally, GSLA Design, Inc. is the landscape architect responsible for designing and implementing the outdoor spaces surrounding the building.
Based on the unanimous approval of the project and Melo Group’s reputation for speedy construction, YIMBY predicts that construction of Downtown 6th will likely begin in the coming months.
Subscribe to YIMBY’s daily e-mail
Follow YIMBYgram for real-time photo updates
Like YIMBY on Facebook
Follow YIMBY’s Twitter for the latest in YIMBYnews

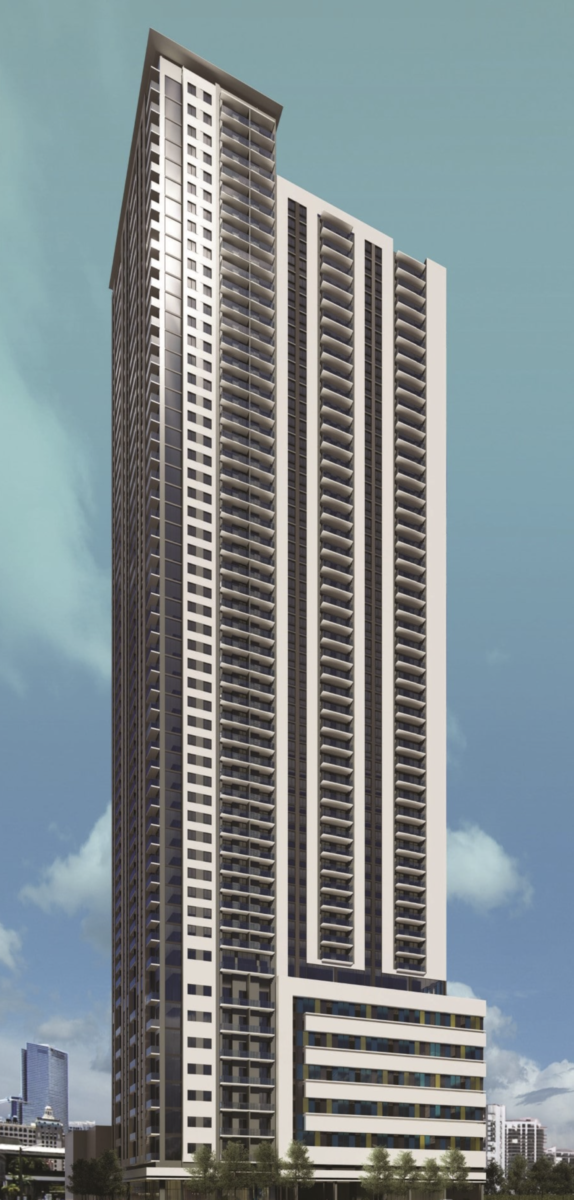
Melo means ugly. This tower is ugly.
Super ugly.