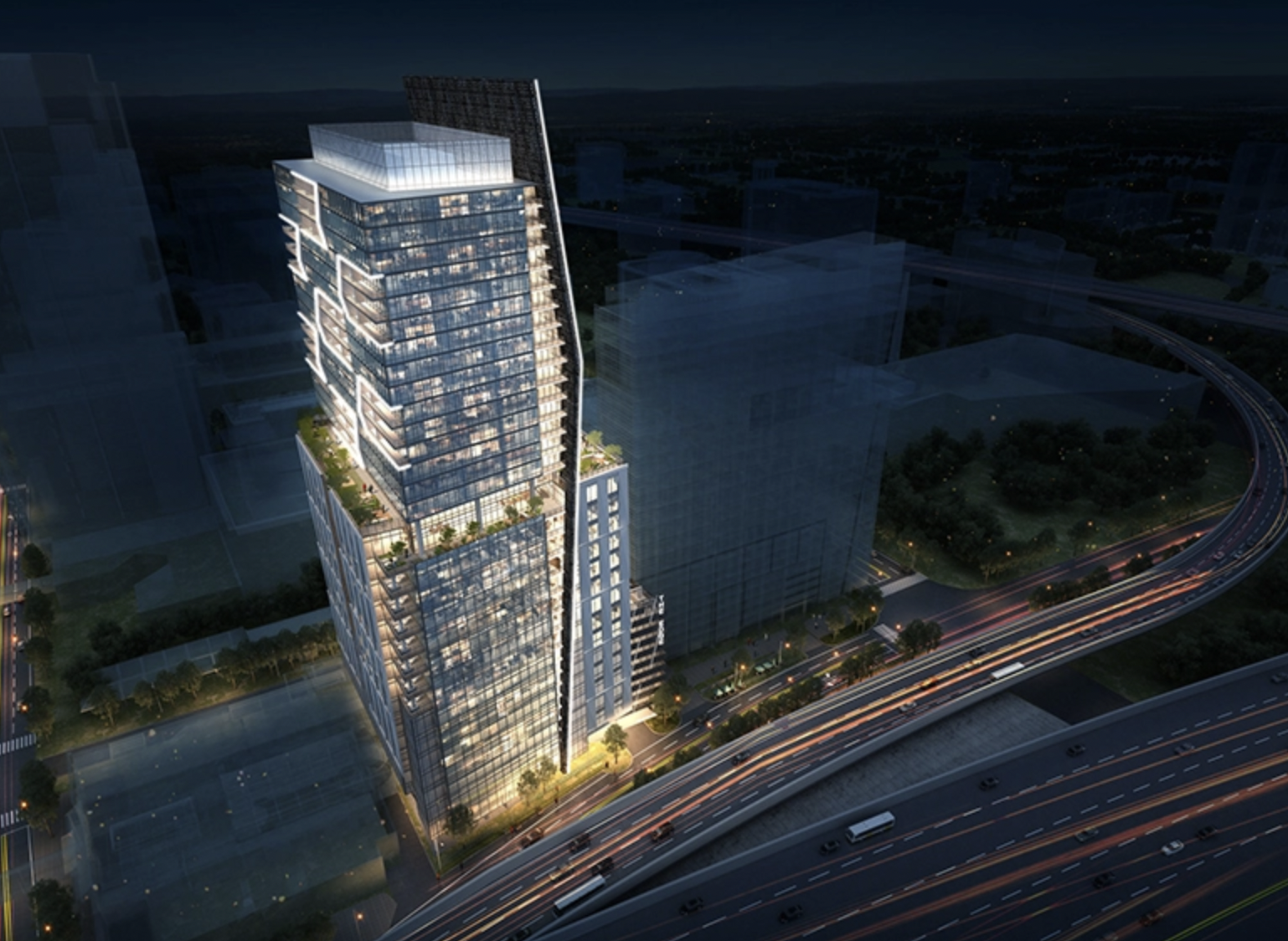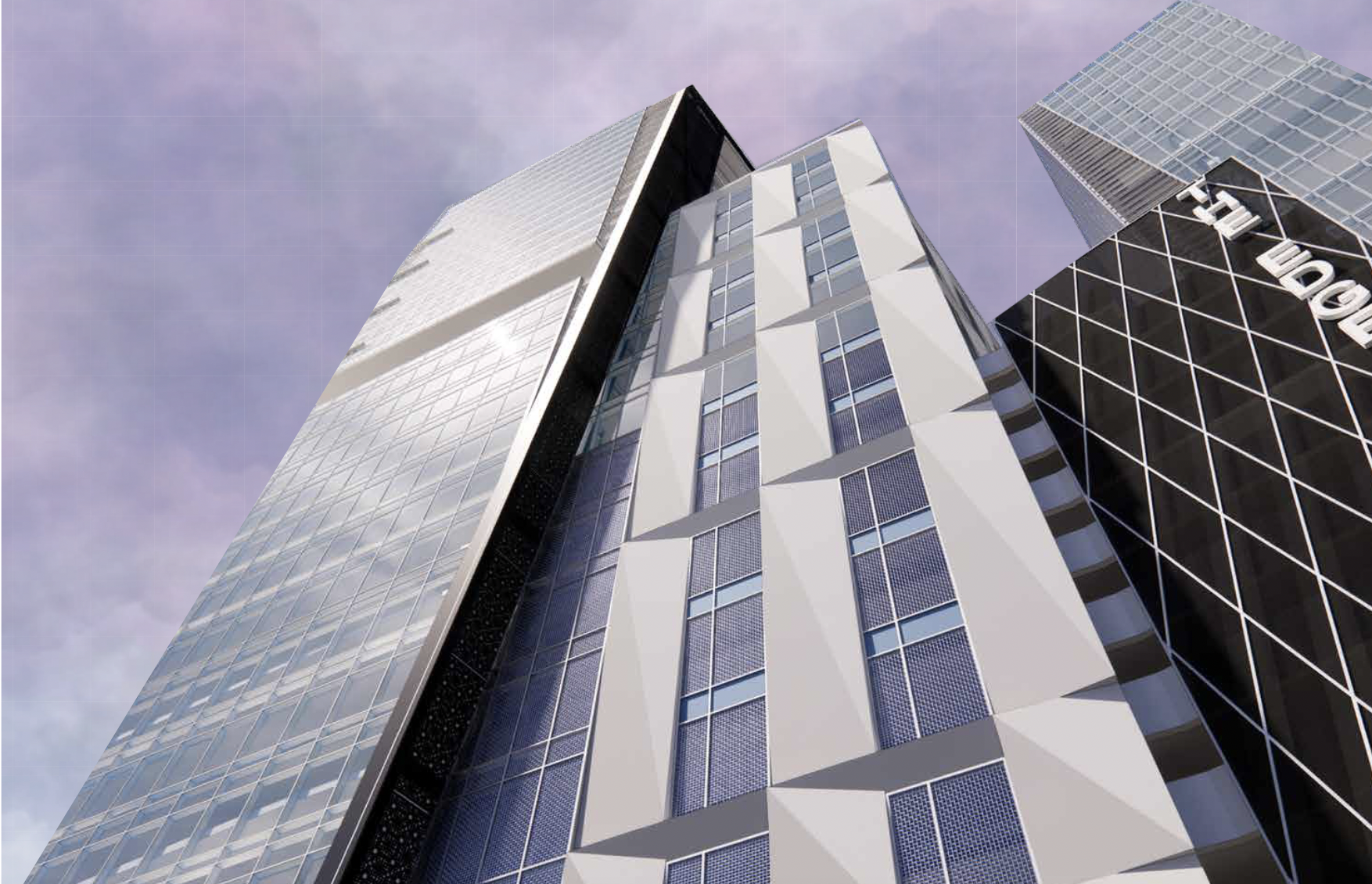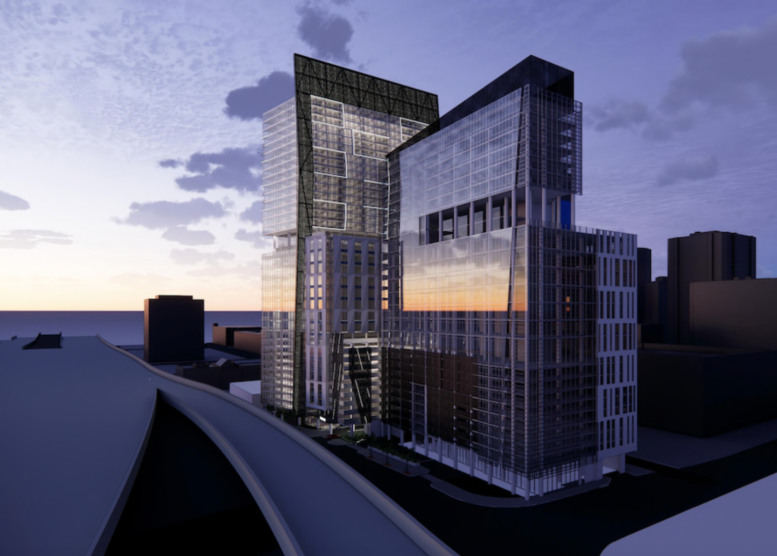Nearly two years after Florida YIMBY reported on The Edge in Orlando, Florida, the venture has officially broken ground. Measuring 32 stories, the mixed-use high-rise tower will comprise more than 200,000 square feet of new construction, offering more than 230 residences and 198,000 square feet of office space.
Multihousing News notes that the apartments will be a mix of long-term and short-term housing, available for at-market rates. Communal amenities include a fitness center, 25,000-square-foot amenity deck, swimming pool, and 10-story parking garage. The office portion will occupy seven stories.

The venture will measure more than 30 stories.
Baker Barrios Architects designed The Edge. In a statement, the Orlando-based firm said that the tower’s angular design allowed for various floorplans and unit configurations. Some architectural challenges included building The Edge so close to a high-voltage underground line and an active railway.
John Moriarty & Associates is the general contractor, Kimley-Horn is the civil engineer, and McNamara Salvia is the structural engineer. The Edge could finish construction in 2026. The venture will be located at 225 South Garland Avenue, Orlando, Florida, 32801, in Orange County.

The venture will offer a mix of office space, retail stores, and homes.
The Edge will be north of the SunTrust Plaza, which the developer completed in 2020. It has replaced the Ballroom at Church Street Station.
Subscribe to YIMBY’s daily e-mail
Follow YIMBYgram for real-time photo updates
Like YIMBY on Facebook
Follow YIMBY’s Twitter for the latest in YIMBYnews


Be the first to comment on "The Edge Breaks Ground at 225 South Garland Avenue, Orlando, Florida, 32801"