YIMBY recently took an exterior walk-through around one of Miami’s most prestigious residential developments, One Thousand Museum, a 62-story ultra-luxury condominium tower located at 1000 Biscayne Boulevard in the Park West district of Downtown Miami. Completed in 2019, the 707-foot-tall structure is designed by the late Zaha Hadid, founder of London-based Zaha Hadid Architects, with ODP Architecture & Design as the architect of record, and developed by 1000 Biscayne Tower LLC, a joint venture between developers Louis Birdman, Gilberto Bomeny, Gregg Covin and Kevin Venger. Standing as the current fifth tallest tower in Miami, the building spans over 950,000 square feet and yields 84 museum-quality residences including duplex townhomes, half-floor residences, full–floor penthouses, and a single duplex penthouse.
One Thousand Museum is specifically located directly across the street from Maurice A. Ferré Park and the Pérez Art Museum Miami, bound by Biscayne Boulevard to the west, Northeast 10th Street to the south, Northeast 2nd Avenue to the west and Northeast 11th Street on the north, occupying the southern half of the block. The nearest form of public transportation is just around the corner at the junction of Northeast 11th Street and Northeast 2nd Avenue, the Eleventh Street Metromover Station. The development also happens to stand across the street from the 27-acre Miami Worldcenter mega project, where several towers of relatively similar heights stand completed and are in the development stages.
Recent photos seen below show the voluptuous and curvilinear structure in detail, highlighting some of it’s most notable architectural features.
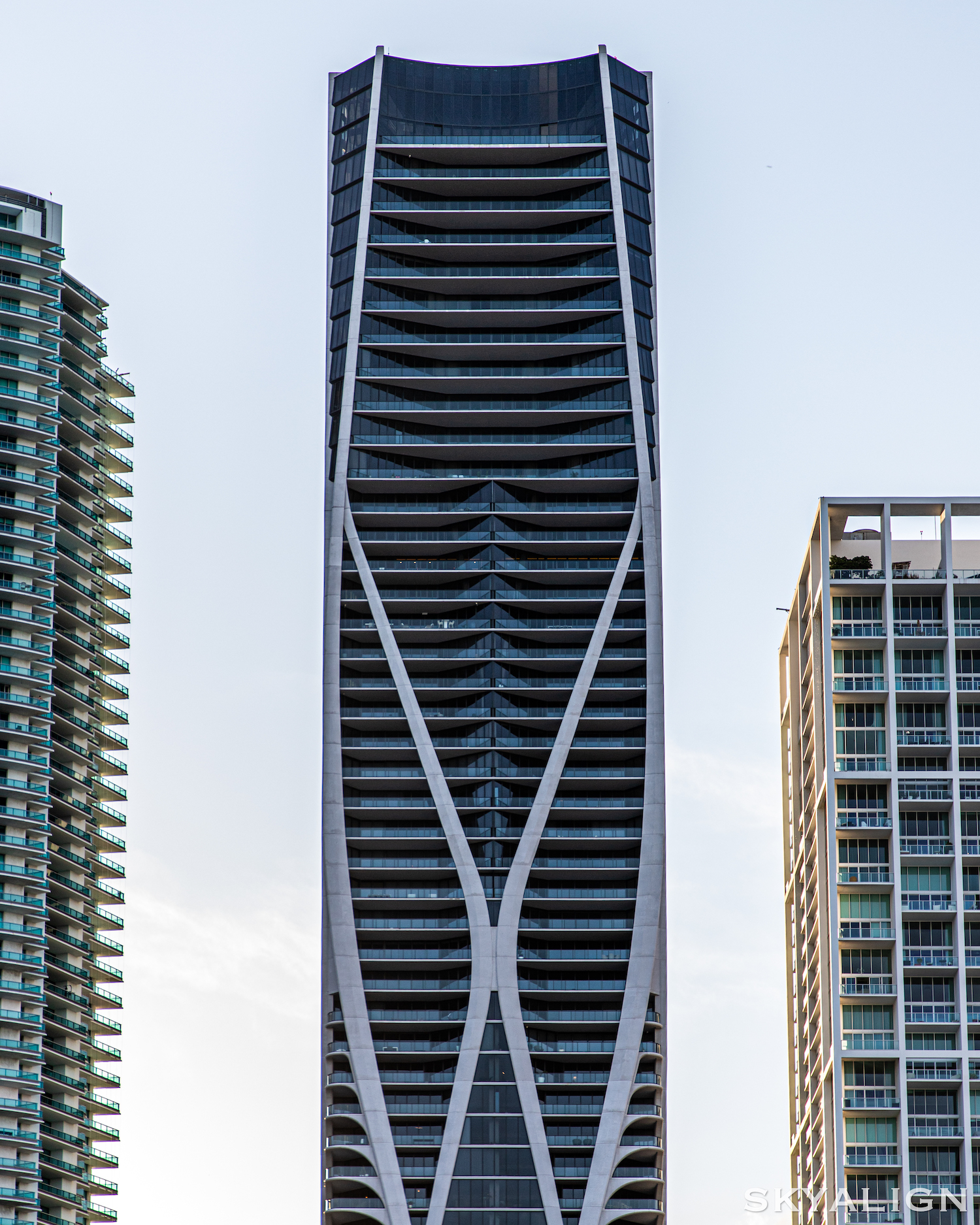
One Thousand Museum. Photo by Oscar Nunez (@skyalign).
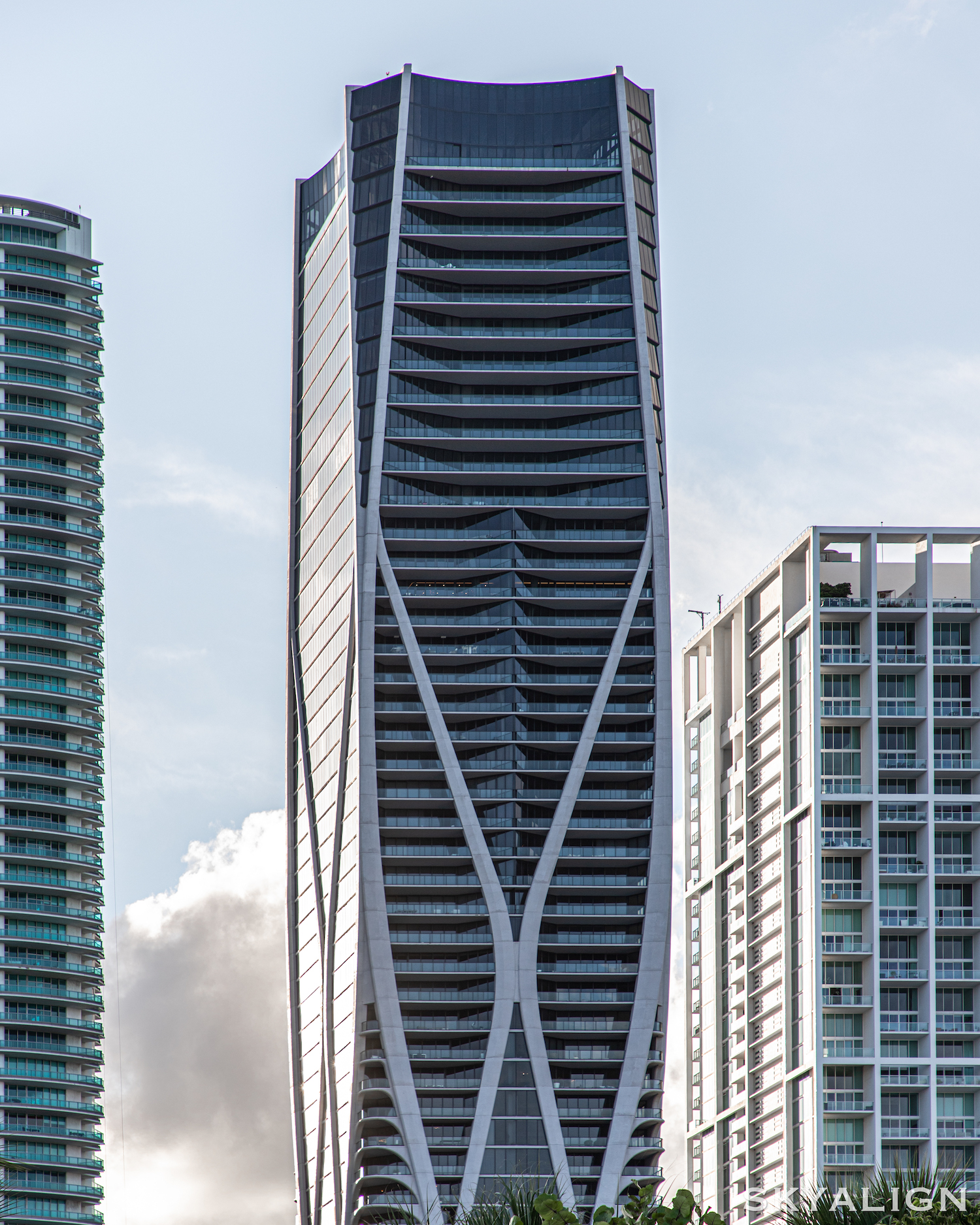
One Thousand Museum. Photo by Oscar Nunez (@skyalign).
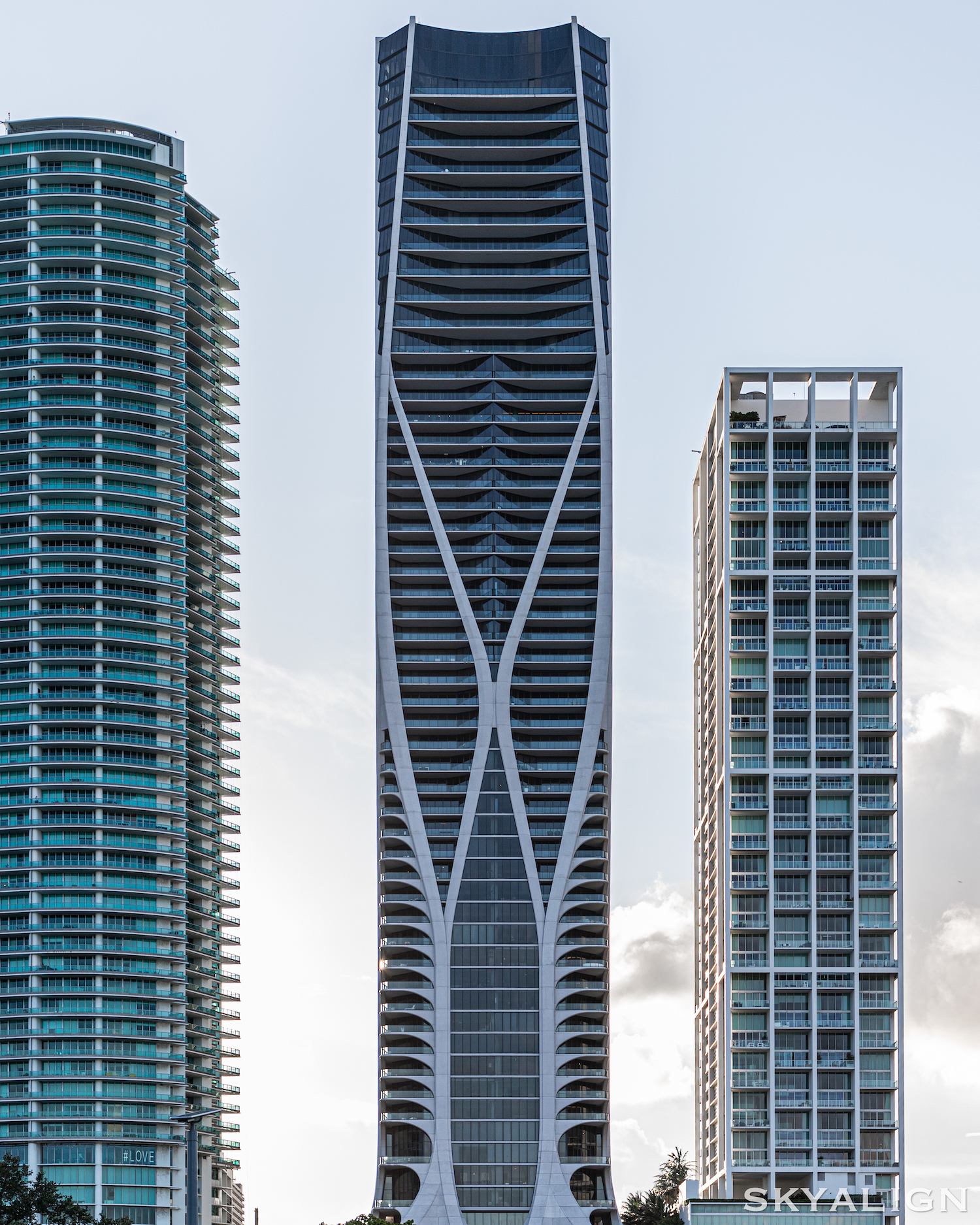
One Thousand Museum. Photo by Oscar Nunez (@skyalign).
The tower’s most defining characteristic is the fusion between the robust exoskeleton framing, composed of reinforced concrete clad in glass-fibre panels, and the crystalline glass nestled in between. The exterior formwork changes through three different points on the elevations; the lower portion features gracefully curving corners that form private terraces enveloped in transparent glass railings; the middle section of the superstructure, where the framing begins to diverge, sharpens the corners up until the upper portion of the tower, where the edges begin to chamfer.

One Thousand Museum. Photo by Oscar Nunez (@skyalign).
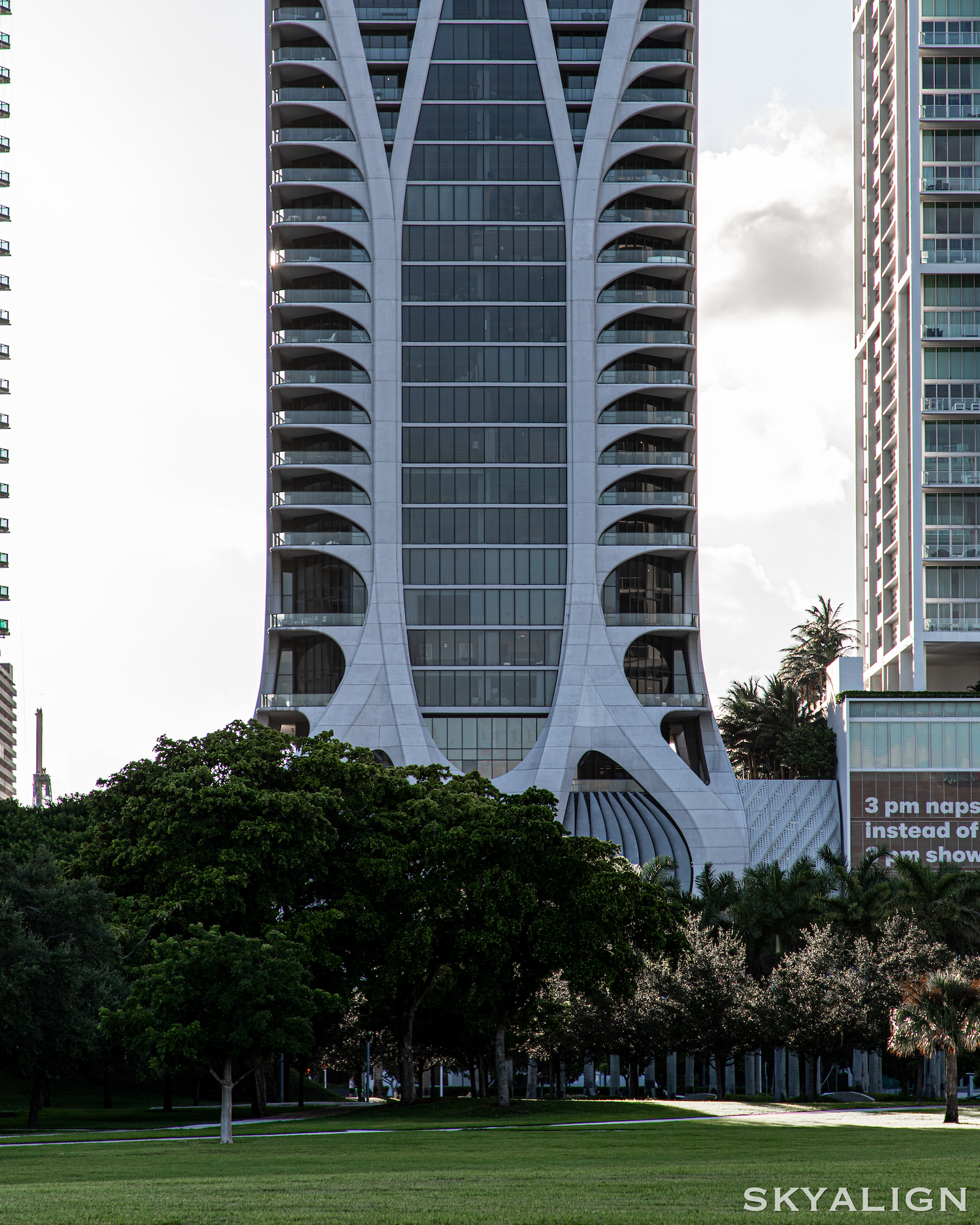
One Thousand Museum. Photo by Oscar Nunez (@skyalign).
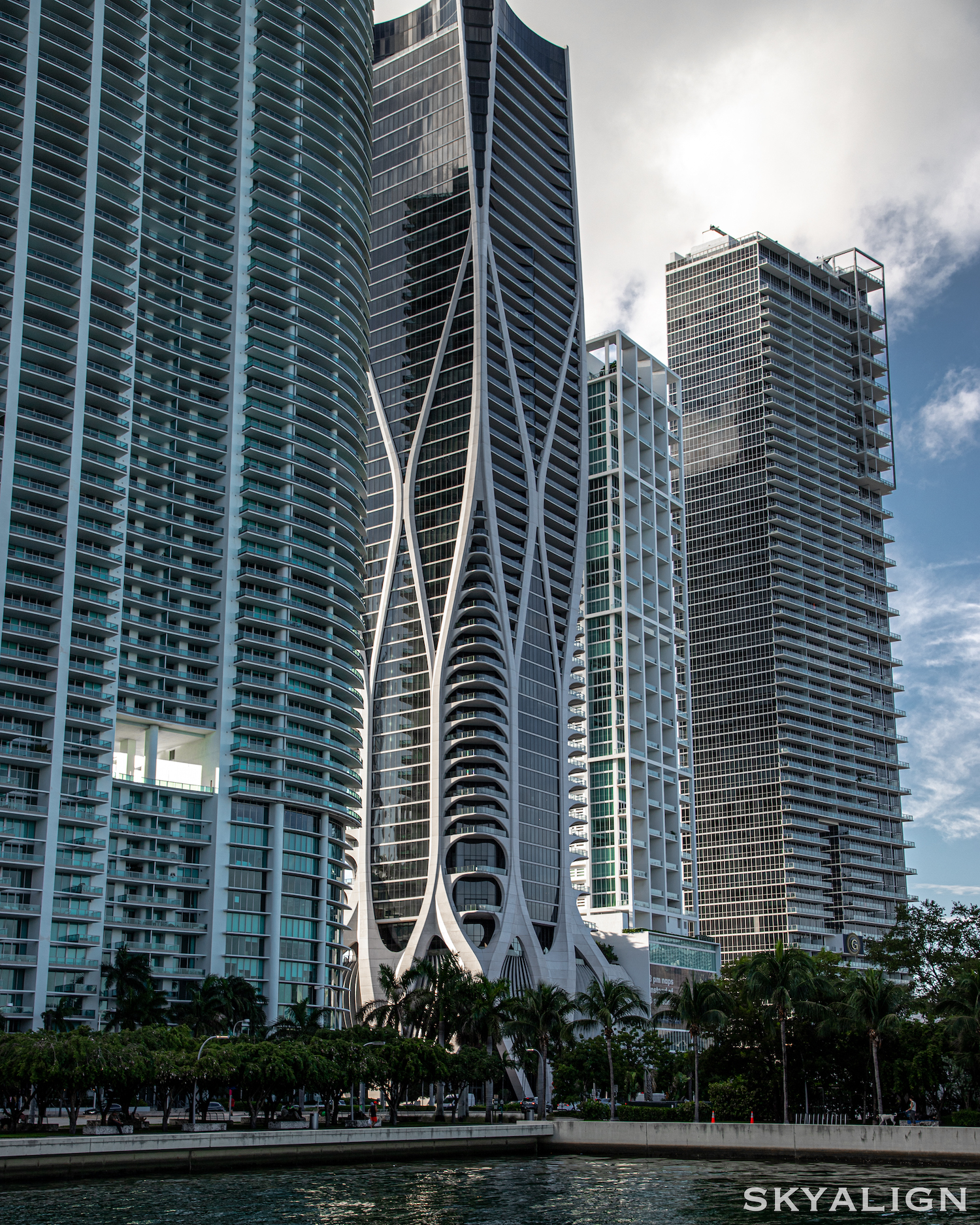
One Thousand Museum. Photo by Oscar Nunez (@skyalign).
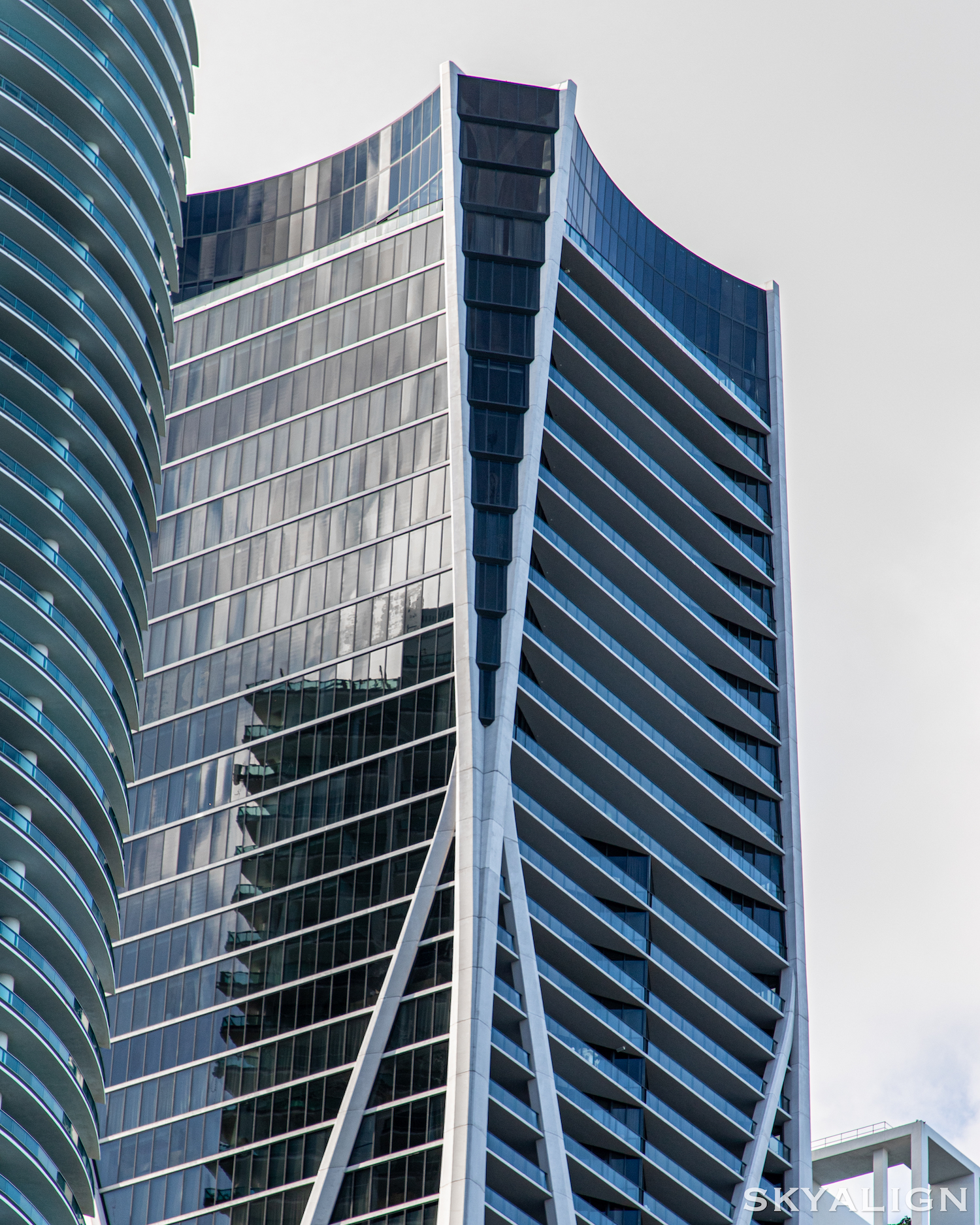
One Thousand Museum. Photo by Oscar Nunez (@skyalign).
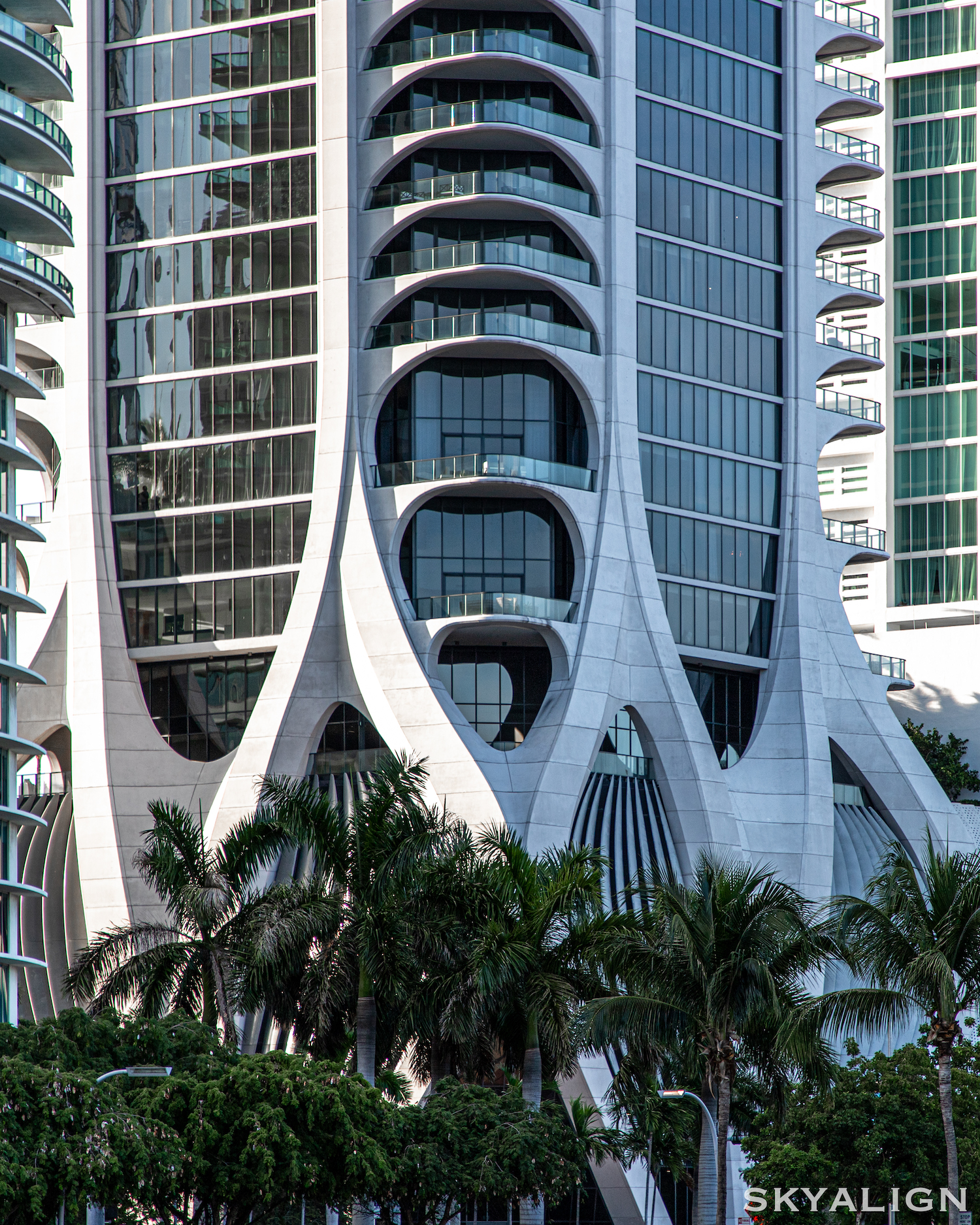
One Thousand Museum. Photo by Oscar Nunez (@skyalign).
Often referred to as the Scorpion Tower due to the exoskeleton framing resembling the claws of a scorpion, One Thousand Museum is topped with a private rooftop helipad, making nearby islands, private and commercial airports, and private yachts easily accessible for it’s residents.
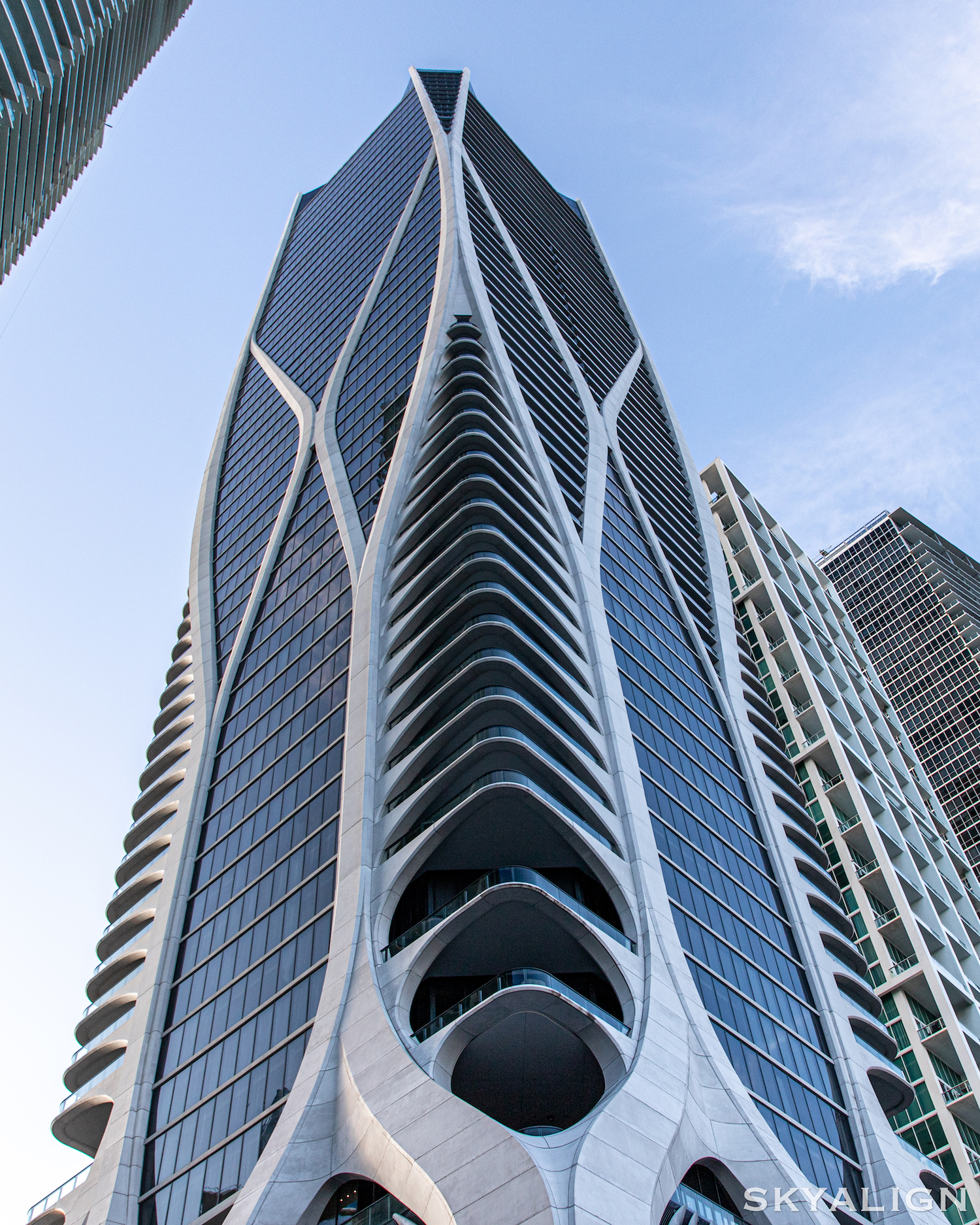
One Thousand Museum. Photo by Oscar Nunez (@skyalign).
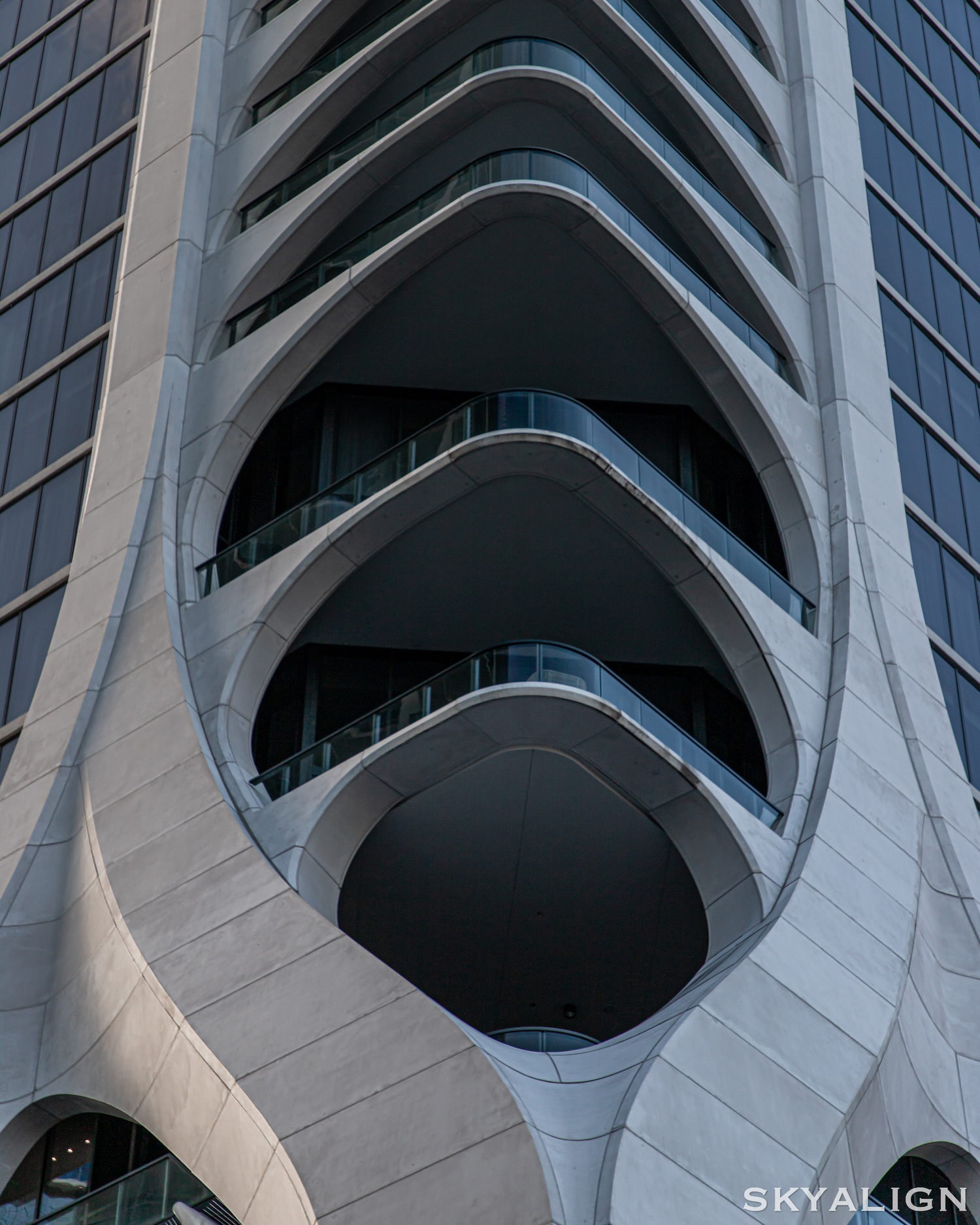
One Thousand Museum. Photo by Oscar Nunez (@skyalign).
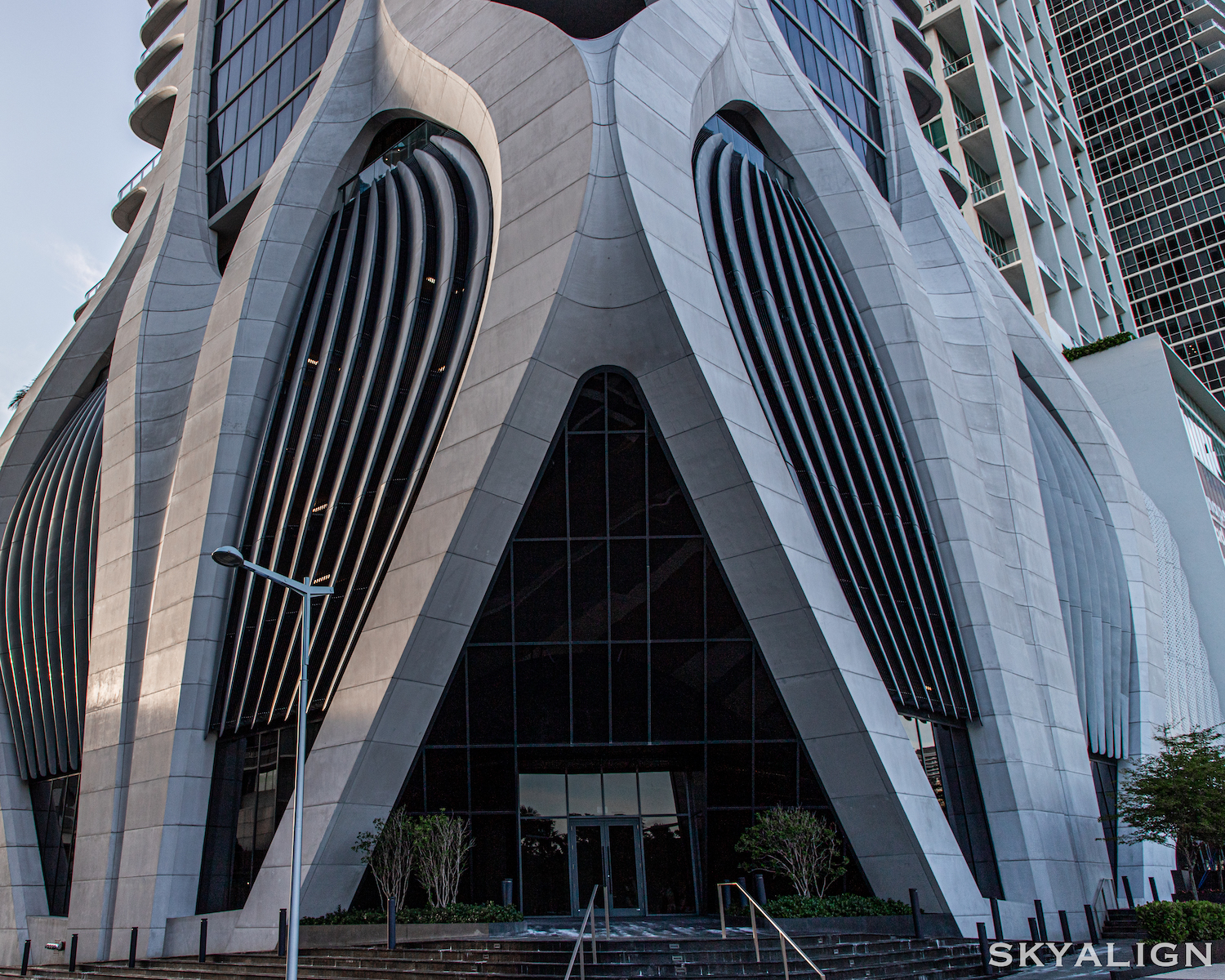
One Thousand Museum. Photo by Oscar Nunez (@skyalign).
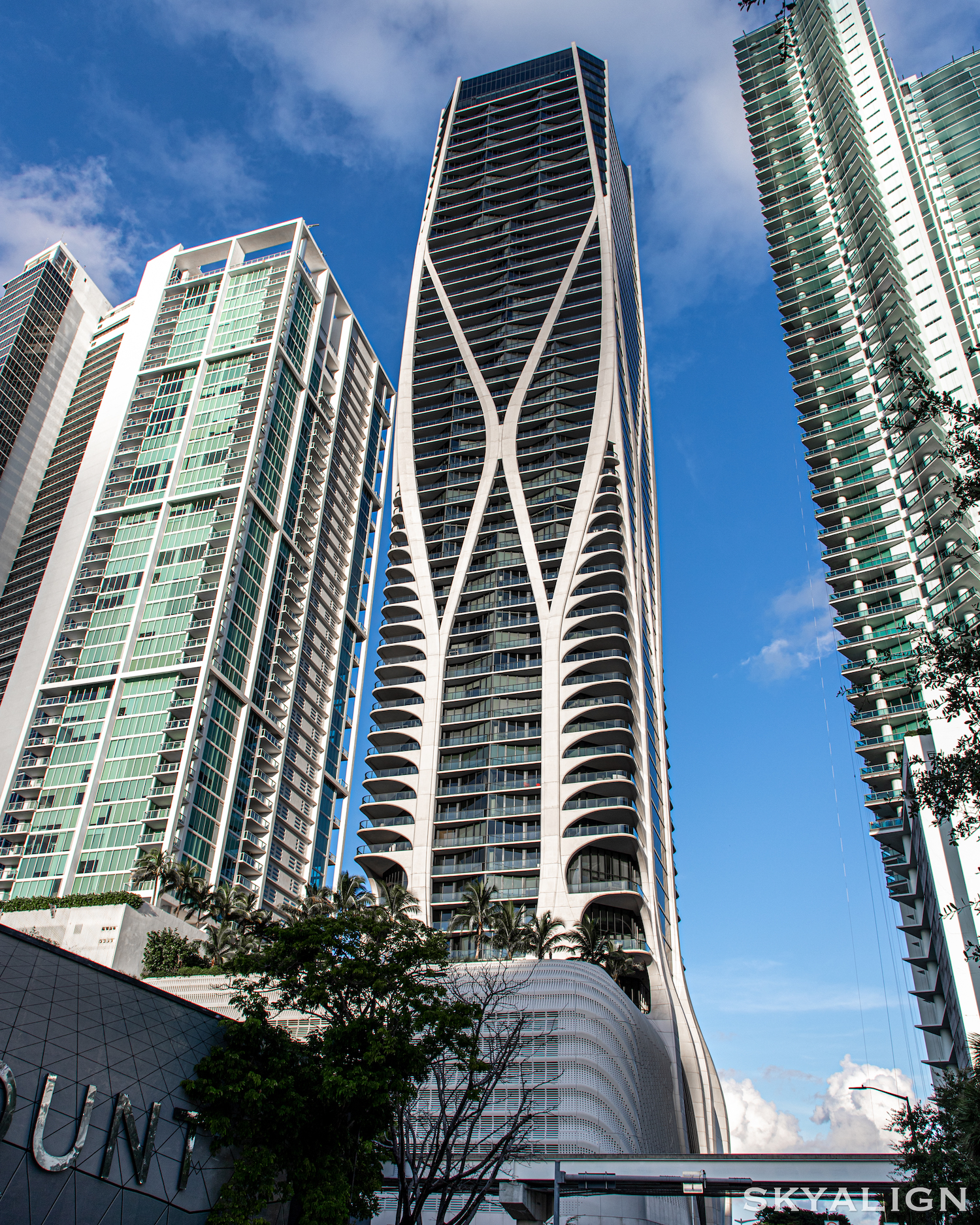
One Thousand Museum. Photo by Oscar Nunez (@skyalign).
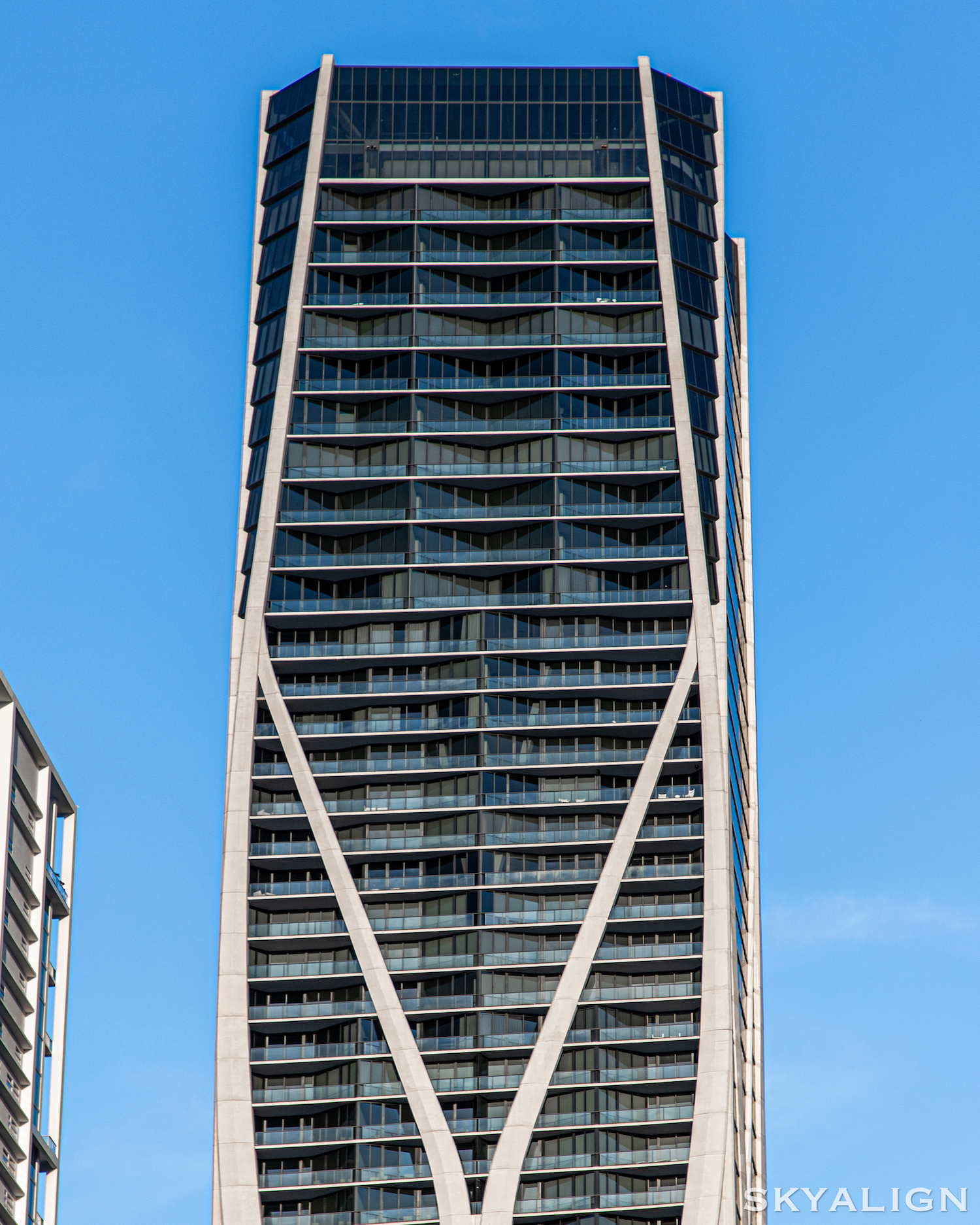
One Thousand Museum. Photo by Oscar Nunez (@skyalign).
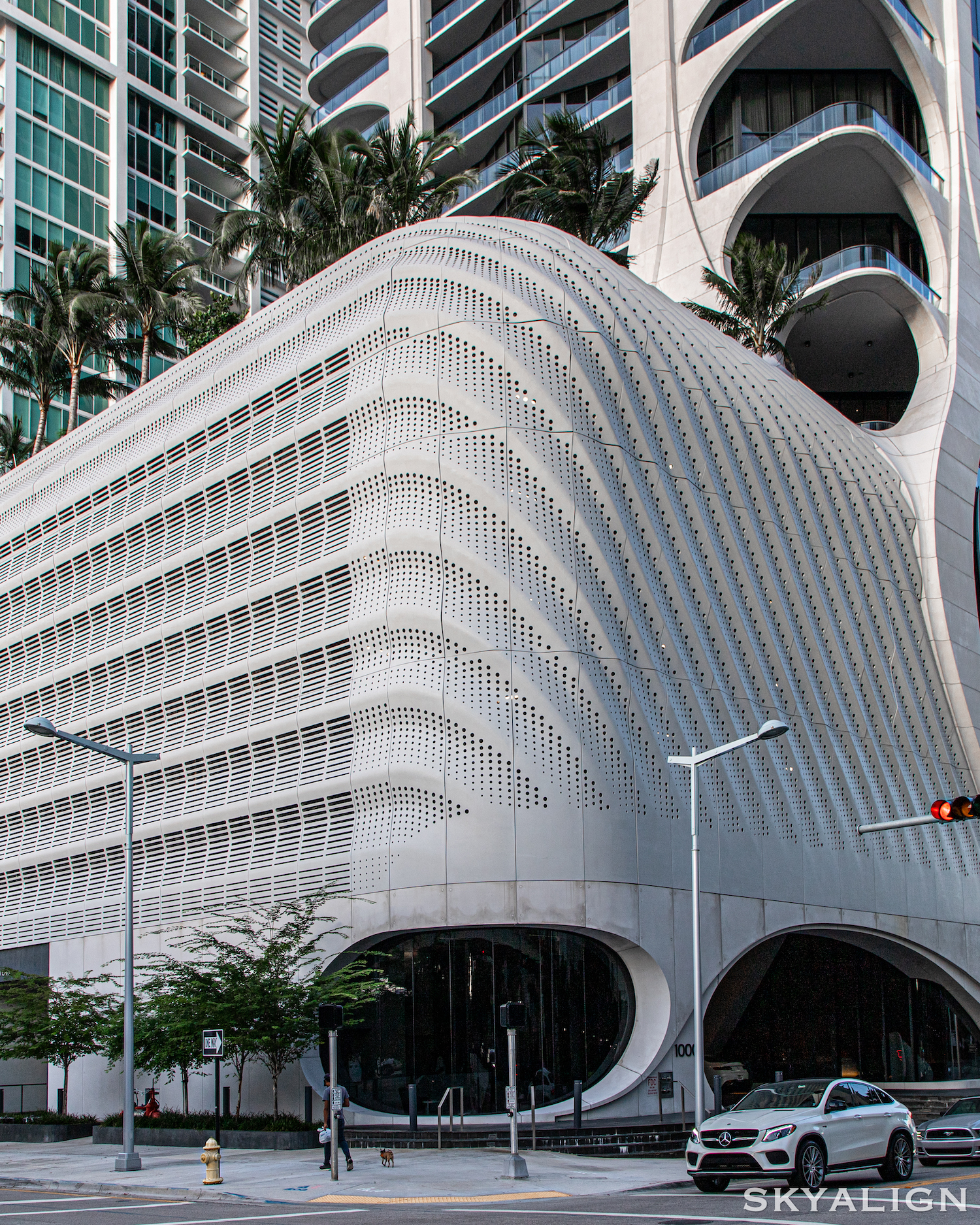
One Thousand Museum. Photo by Oscar Nunez (@skyalign).

One Thousand Museum. Photo by Oscar Nunez (@skyalign).
Contrary to the common standard of enclosing a garage in Miami, Zaha Hadid chose to continue the curving forms on One Thousand Museum’s parking component, creating a fluid transition between this portion and the tower. It is clad in perforated metallic panels, which combined form angled vertical ribbing patterns along the south and north elevations, eventually curving at the top into the residential amenities level.
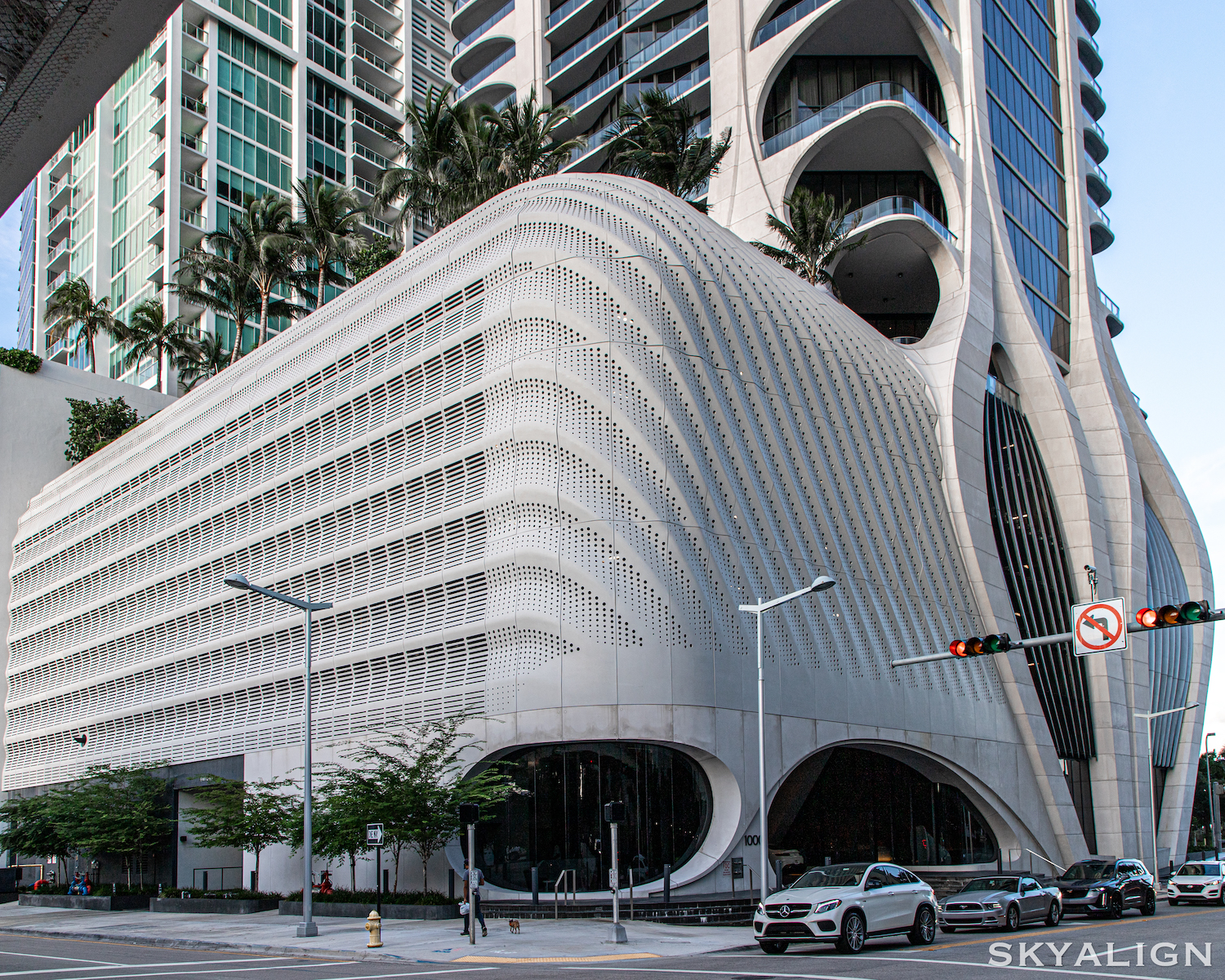
One Thousand Museum. Photo by Oscar Nunez (@skyalign).
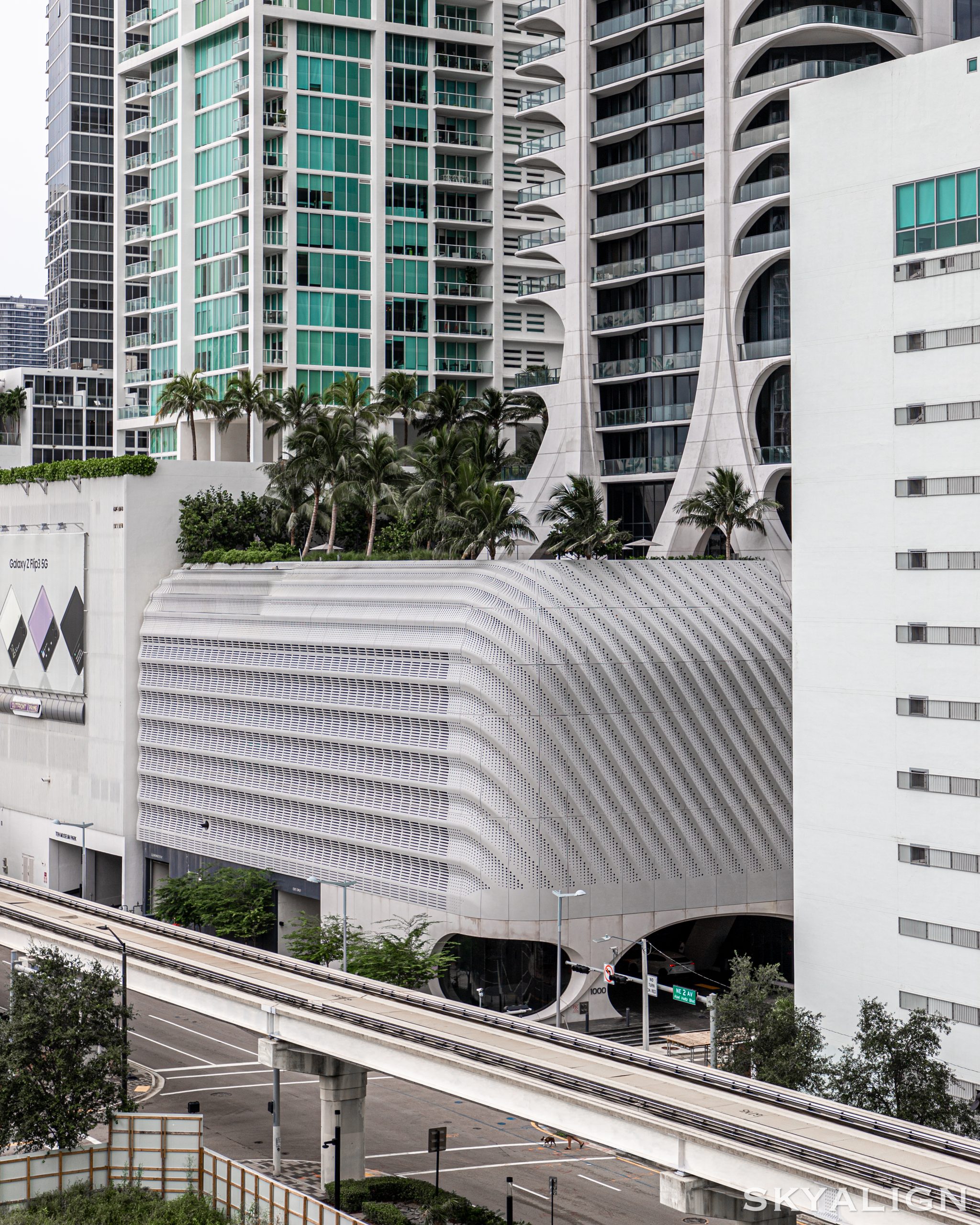
One Thousand Museum. Photo by Oscar Nunez (@skyalign).
At the time of construction, Plaza Construction was managing the project as the general contractor. Desimone Engineering is the structural engineer, and Terra Civil Engineering is listed as the civil engineer. Landscaping around and throughout the amenity spaces at the tower are from Enzo Enea of Enea Garden Design. Construction lasted approximately four and a half years, with ground being broken back in December of 2014, topping off in February of 2018, and finally reaching completion at the end of June 2019. The project is known as one of the worlds most complex and challenging architectural projects due to it’s exoskeleton framing and column-less floor arrangements.
Subscribe to YIMBY’s daily e-mail
Follow YIMBYgram for real-time photo updates
Like YIMBY on Facebook
Follow YIMBY’s Twitter for the latest in YIMBYnews


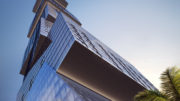
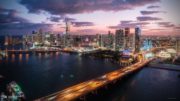

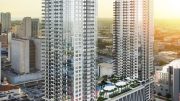
Truly a beautiful and amazing building. I had never seen the enclosed parking area in the back of the building and again, first class. Thanks for the pictures Mr. Nunez.